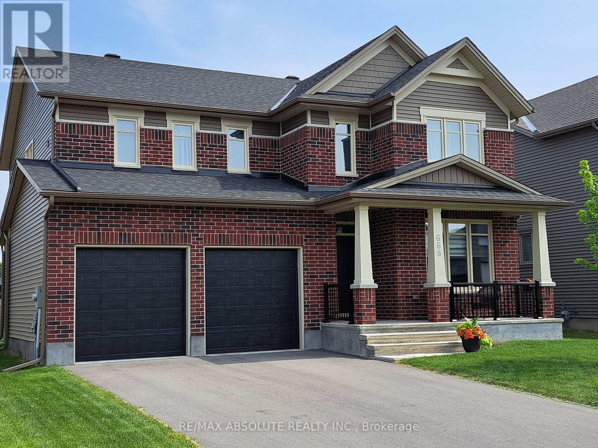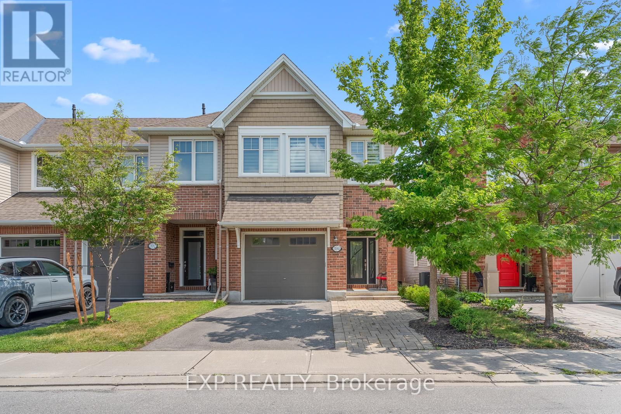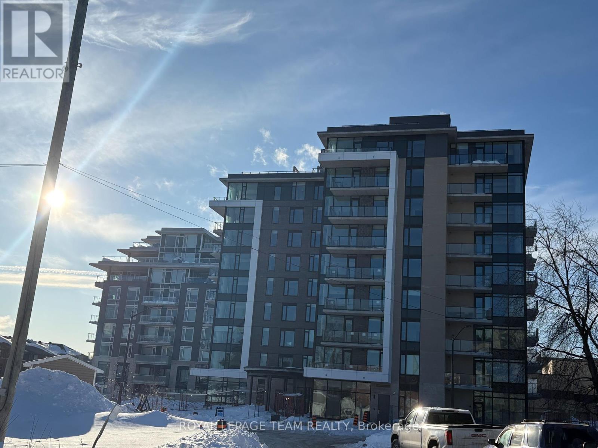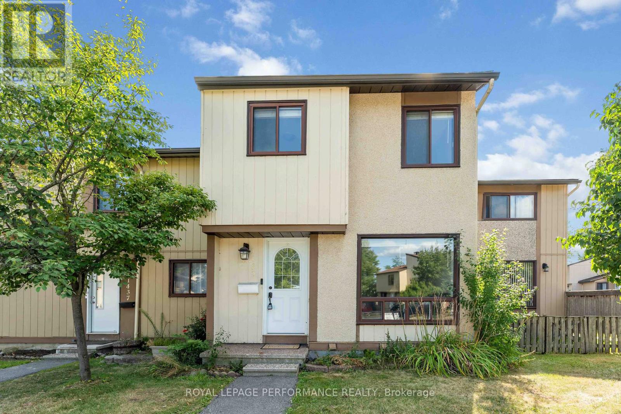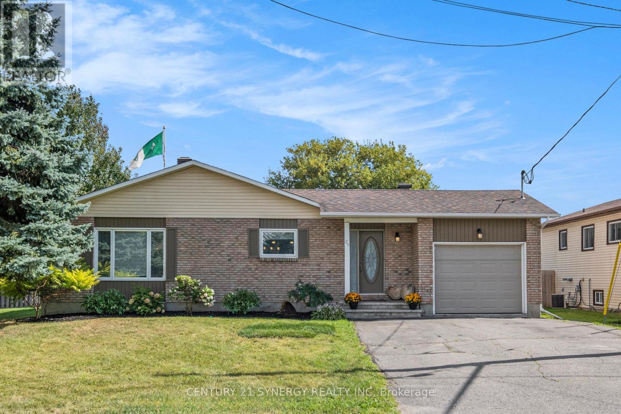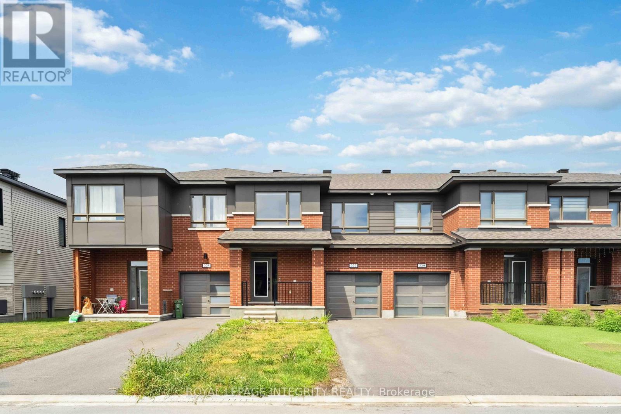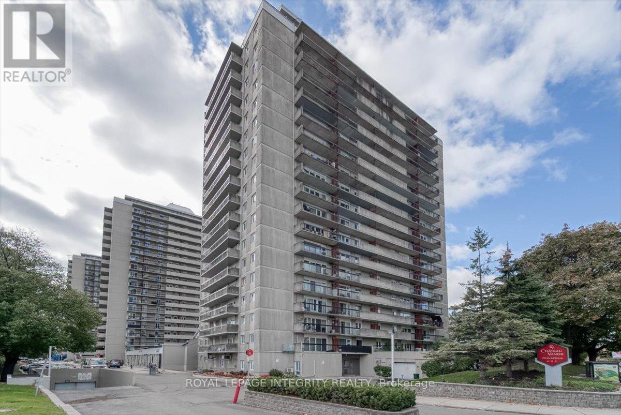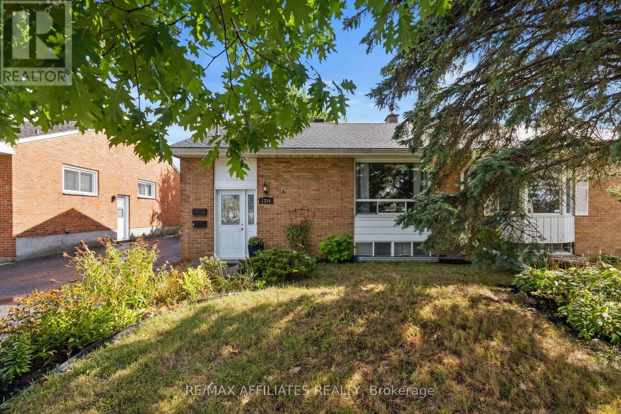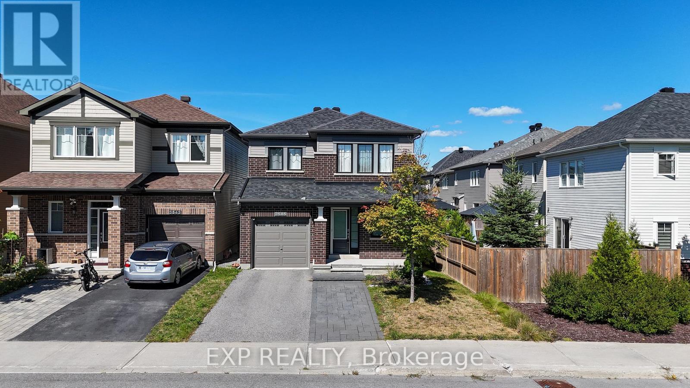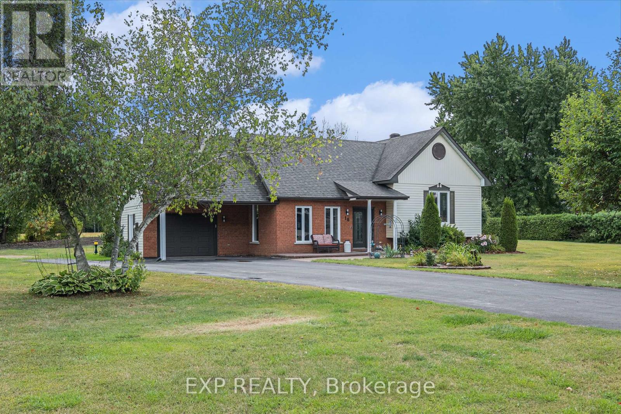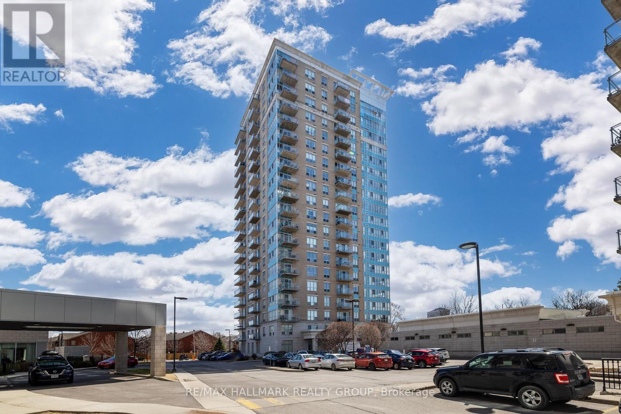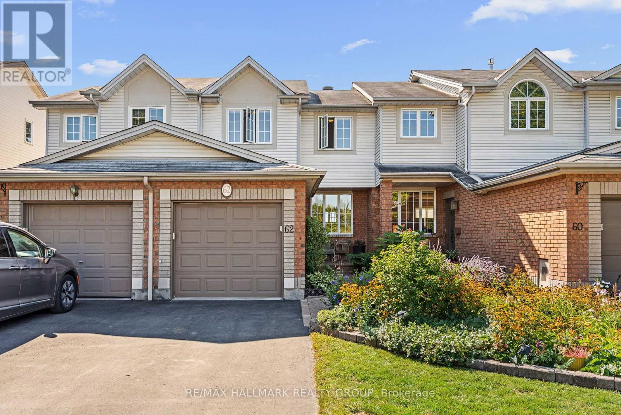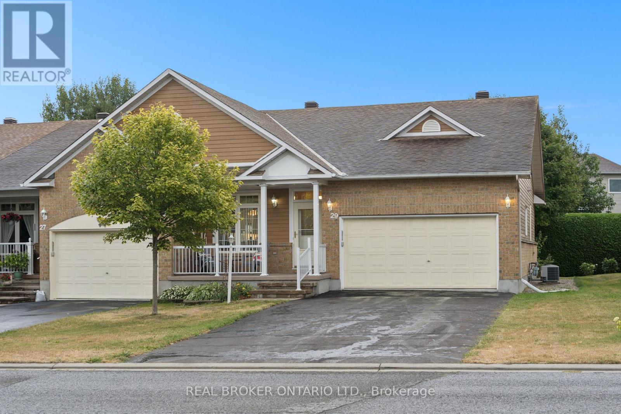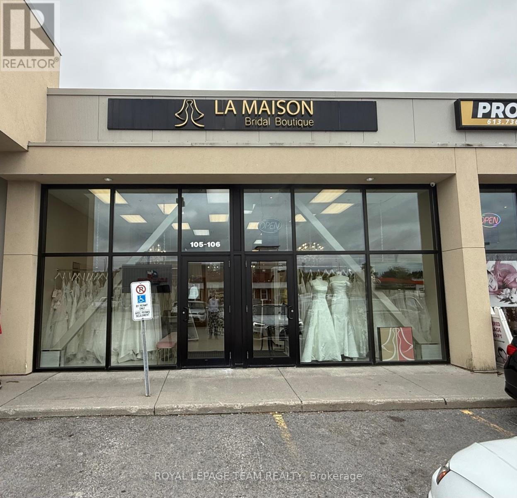668 Parkview Terrace
Russell, Ontario
Beautiful 4-Bedroom Tartan Summerhill Home in Family-Friendly Community! Welcome to this stunning 2-storey, 4-bedroom, 3.5-bathroom home built by Tartan in 2022, located in a highly sought-after, family-oriented neighbourhood, near New York Central Recreational Trail & park, close to French/English public and catholic schools, and all amenities in the villages of Russell and Embrun. The main floor features elegant hardwood flooring throughout, a bright home office/den, a formal dining room, and a spacious open-concept kitchen and living area complete with a cozy gas fireplace and walkout to the backyard. The kitchen boasts granite countertops, a ceramic tile backsplash, a gas stove, abundant cabinetry, and a functional eat-in island with storage, perfect for both daily living and entertaining. Upstairs, the generously sized primary bedroom offers double walk-in closets and a luxurious 5-piece ensuite with a soaker tub. Three additional bedrooms, a full bathroom, and a convenient laundry room complete the upper level. The semi-finished basement provides even more living space with a large family/rec room, a full 4-piece bathroom, and dedicated storage and utility rooms. This is a perfect place to call home move-in ready and designed for family living. (id:61210)
RE/MAX Absolute Realty Inc.
394 Warmstone Drive
Ottawa, Ontario
Welcome to 394 Warmstone Dr in beautiful Stittsville ! This stunning 3-bedroom, 3-bathroom end-unit townhome, perfectly situated in a family-friendly neighbourhood just minutes from schools, shopping, public transportation, and all essential amenities. Step inside and experience the $30,000 in upgrades, including a bright, open-concept layout featuring high ceilings, elegant modern finishes, and not one, but two cozy fireplaces (living room and lower-level living area) perfect for relaxing evenings or entertaining guests. The chefs kitchen seamlessly flows into the dining and living areas, creating a welcoming and functional space for everyday living. Upstairs, you'll find three spacious bedrooms, including a serene primary suite with ample closet space and a stylish ensuite bath. The finished basement offers additional living space ideal for a family room, home office, or gym. Enjoy outdoor living in the low-maintenance private backyard, complete with a hot tub and gazebo, providing the perfect retreat for year-round enjoyment. This home combines comfort, convenience, and style in one unbeatable package. Don't miss your chance to own this exceptional property! schedule your private showing today! (id:61210)
Exp Realty
306 - 360 Deschatelets Avenue
Ottawa, Ontario
Experience modern luxury in this spacious 824 sq. ft. two-bedroom, two-bathroom condo perfect for professionals, downsizers, or anyone seeking a stylish urban retreat. As an end unit, this home is bathed in natural light, with large windows offering stunning, unobstructed views. The open-concept living, dining, and kitchen area is designed for seamless flow, maximizing both space and brightness. The dream kitchen boasts sleek quartz countertops, ample drawer storage, and high-end finishes, blending elegance with functionality. The primary bedroom features a private ensuite bath, while the second bedroom is perfect for guests, a home office, or a personal retreat. Step out onto the expansive 78 sq. ft. balcony to unwind and take in the views. This unit includes a premium parking spot, a locker, and bicycle storage for added convenience. Residents enjoy top-tier amenities, including a rooftop terrace, a fully equipped gym, a car wash, and a dedicated bike storage area. Nestled between two of Ottawa's most picturesque waterways, this prime location offers easy access to shopping, dining, and outdoor recreation and is just steps from public transit. (id:61210)
Royal LePage Team Realty
870 Anciano Crescent
Ottawa, Ontario
Live your luxury in this beautifully upgraded end-unit townhome, ideally located in the heart of Bridlewood Trails. One of Ottawas most desirable west-end communities. Surrounded by top-rated schools, parks, trails, transit, and everyday amenities, this home offers the perfect setting for families, young couples, and busy professionals alike. Enjoy nearly $10,000 in premium upgrades throughout, including rich hardwood flooring, pot lights, and a sun-filled open-concept layout designed for modern living. The kitchen is equipped with a granite island countertop, quartz surfaces, stylish tile backsplash, and new stainless steel appliances-both functional and stylish. Upstairs, the spacious primary bedroom includes a walk-in closet and an upgraded ensuite, modern vanity, new sink, faucets, and cabinetry. The second bedroom is perfect as a nursery, guest room, or home office. Additional highlights include two and half bathrooms, a private balcony, and an attached one-car garage for added storage and convenience. As a premium end-unit, this home offers enhanced privacy and curb appeal. Do not miss out on this beautifully upgraded end-unit home in Bridlewood Trails. Flooring: Hardwood, Countertops: Granite & Quartz, Ensuite: Modern Vanity & Fixtures. (id:61210)
Avenue North Realty Inc.
57 - 1707 Meadowbrook Road
Ottawa, Ontario
Affordable, Family-Friendly, and Move-In Ready! This well-maintained 3-bedroom condo townhouse offers the ideal layout for busy families. As your family steps through the front door, there's room to set down your packages, deal with coats, shoes & school bags & even park the baby stroller. A well-placed window provides lots of light in the updated kitchen, which has elbow room for a busy family. Room for a kitchen table, a small island or a pantry cupboard. Open-plan living /dining area has a large window & door opening onto the fenced backyard, perfect for playtime and outdoor dining. Need to keep an eye on the kids? The community playground is just beyond the fence - visible right from your living room window. Enjoy comfort & peace of mind with many recent updates: Central Air installed in 2024, two fully renovated bathrooms, including a luxury shower in the main bath, newer furnace, hot water tank & appliances. Carpet -free with new flooring on main & upper level. Still more for the family on the lower level: family room, bathroom, lots of storage space & laundry area. Located in a family-focused neighbourhood with parks, bike paths, schools, shopping, and convenient transit. This is more than just a house; it's a place for your family to grow. Don't miss this incredible opportunity to have your family settled in place well before winter. (id:61210)
Bennett Property Shop Realty
319 Oxer Place
Ottawa, Ontario
Welcome to this exquisite 5 bedroom +2 den, 4 bathroom detached home in Stittsville, just across from Blackstone Park offering over 3,000 square feet of space. Built in 2018, it boasts sophisticated living space, high ceilings and elegant design. The open-concept living and kitchen features a central gas fireplace, pot lighting, and a modern chefs kitchen. The main floor includes a den/home office, powder room, mudroom, and double car garage. The second level has a primary bedroom suite with a walk-in closet and spa-like ensuite, two additional bedrooms, a family bathroom, and a laundry room. The basement offers a recreation room, full bathroom, extra bedroom, den and storage. Enjoy your private backyard oasis with access to tennis courts, parks, trails, schools, Tanger Outlets, Canadian Tire Centre, amenities on Hazeldean Road, NDHQ Carling, and the Kanata IT sector. Watch the video tour. (id:61210)
Right At Home Realty
000 Old Barry's Bay Road
Madawaska Valley, Ontario
Discover the perfect opportunity on Zelney's Lake in scenic Barry's Bay with this expansive 1.91-acre property. Whether you envision building your dream home or creating a tranquil cottage retreat, this picturesque lot promises unparalleled lakeside living. Situated less than 5 minutes from Barry's Bay on a 4 seasons paved road, residents will enjoy convenient access to local amenities, restaurants, and charming shops. For those commuting, Pembroke is just an hour away, while Ottawa is a mere 2.5-hour drive, making weekend getaways equally accessible. Embrace lakeside living with endless opportunities for boating, fishing, and swimming right at your doorstep. Bask in the sunshine and savor serene waterfront views that inspire relaxation and rejuvenation. 24 hours irrevocable on all offers. (id:61210)
Royal LePage Edmonds & Associates
00 Old Barry's Bay Road
Madawaska Valley, Ontario
Discover the perfect opportunity on Zelney's Lake in scenic Barry's Bay with this expansive 1.66-acre property. Whether you envision building your dream home or creating a tranquil cottage retreat, this picturesque lot promises unparalleled lakeside living. Situated less than 5 minutes from Barry's Bay on a 4 seasons paved road, residents will enjoy convenient access to local amenities, restaurants, and charming shops. For those commuting, Pembroke is just an hour away, while Ottawa is a mere 2.5-hour drive, making weekend getaways equally accessible. Embrace lakeside living with endless opportunities for boating, fishing, and swimming right at your doorstep. Bask in the sunshine and savor serene waterfront views that inspire relaxation and rejuvenation. 24 hours irrevocable on all offers. (id:61210)
Royal LePage Edmonds & Associates
0 Old Barry's Bay Road
Madawaska Valley, Ontario
Discover the perfect opportunity on Zelney's Lake in scenic Barry's Bay with this expansive 1.37-acre property. Whether you envision building your dream home or creating a tranquil cottage retreat, this picturesque lot promises unparalleled lakeside living. Situated less than 5 minutes from Barry's Bay on a 4 seasons paved road, residents will enjoy convenient access to local amenities, restaurants, and charming shops. For those commuting, Pembroke is just an hour away, while Ottawa is a mere 2.5-hour drive, making weekend getaways equally accessible. Embrace lakeside living with endless opportunities for boating, fishing, and swimming right at your doorstep. Bask in the sunshine and savor serene waterfront views that inspire relaxation and rejuvenation. 24 hours irrevocable on all offers. (id:61210)
Royal LePage Edmonds & Associates
57 Lochiel Street S
Renfrew, Ontario
Welcome to 57 Lochiel Street South, a renovated duplex that balances historic character, thoughtful updates, and flexibility right in the heart of Renfrew. Inside, the main home offers a functional layout with defined living and dining rooms flowing into a renovated kitchen finished with quartz countertops, crisp white cabinetry, subway tile backsplash, and a large island with seating. Original mouldings and the height of the ceilings add to the sense of space and character, giving the main floor a blend of old and new that feels timeless. Upstairs, three bedrooms are well-proportioned with tall windows that bring in natural light, complemented by a refreshed 4-piece bathroom. Tucked at the rear is a self-contained one-bedroom apartment and loft area with its own entrance and parking. Separate heat and hydro meters make it truly independent and ideal for rental income, multi-generational living, or a home-based business. The property sits on a spacious lot with plenty of parking and green space, while the location puts you just a short stroll from downtown Renfrew's boutiques, cafés, and cute main street. If you've been looking for a home that checks the boxes for affordability, character, and income potential, this is the one! 24 hour irrevocable on all offers as per Form 244. (id:61210)
Royal LePage Team Realty
28 - 1439 Bethamy Lane
Ottawa, Ontario
Ideal for first-time homebuyers and investors, this charming home is situated in a vibrant, family-friendly neighbourhood with many attractions nearby such as parks, schools, bike trails, Blair LRT station, Costco, restaurants, and shopping. The open-concept living and dining rooms, separate kitchen eating area, and fully finished basement make it perfect for entertaining. Enjoy outdoor gatherings on the fenced-in backyard patio, perfect for barbecues. The home features spacious bedrooms, plenty of closet space, a master suite with an ensuite bathroom, a garage, and modern appliances. With a welcoming community and convenient access to major highways and public transit, this property offers both comfort and convenience. Don't miss the chance to own a home in this desirable location!, Flooring: Tile, Flooring: Laminate (id:61210)
Royal LePage Performance Realty
24 Menard Street
Russell, Ontario
Welcome to this beautifully maintained bungalow in the heart of Embrun, set on an oversized lot perfect for family living and entertaining. The home offers 3 bedrooms and 3 bathrooms, thoughtfully updated with style and comfort in mind. The stunning kitchen was remodeled in 2018, featuring quartz countertops, stainless steel appliances, coffered ceilings, and ample storage space . The bright living room showcases a large window that fills the space with natural light. On the main level, you'll find three spacious bedrooms, including a large primary retreat with a renovated 4-piece ensuite (2019). Two additional bedrooms share a modern 3-piece bath (2019). The fully finished basement provides incredible versatility ideal for a games room, home gym, or hobby space. Step outside to your private backyard oasis complete with a heated inground saltwater pool, landscaped grounds, fenced yard (2022-2025), and a spacious patio for relaxing or entertaining. This Embrun gem combines timeless updates with modern comforts truly a place to call home! Call today to book your private showing before its too late! (id:61210)
Century 21 Synergy Realty Inc
227 Ormiston Crescent
Ottawa, Ontario
Welcome to Crown of Stonebridge, Barrhaven! Step into modern comfort with this stunning 2-year-old Mattamy Cape Model townhome, offering 2,141 square feet (as per builder plan)of beautifully designed living space in one of Ottawa's most prestigious communities Crown of Stonebridge. This meticulously maintained home features 3 spacious bedrooms, 2.5 bathrooms, and a fully finished basement, making it ideal for families or professionals seeking a perfect blend of style and functionality. The main floor showcases a gourmet kitchen with an extended island, granite countertops, undermount sink, ample cabinetry, and sleek stainless steel appliances perfect for everyday living and entertaining. Enjoy the seamless flow through the open-concept dining and living areas. You'll also find direct access from the garage and a statement hardwood staircase leading to the upper level. Upstairs, the primary bedroom retreat offers a walk-in closet and a private ensuite bathroom. Two additional well-proportioned bedrooms, a second full bathroom, and a convenient laundry room complete the second level. The professionally finished basement provides a versatile space for a family room, home office, or entertainment area. Located in a quiet, family-friendly neighborhood near top-rated schools, parks, golf courses, and all of Barrhaven's sought-after amenities, this move-in ready home is a true gem. Don't miss your chance to own this exceptional property in the heart of Stonebridge! All measurements are approx. (id:61210)
Royal LePage Integrity Realty
450 Frank Cauley Way
Ottawa, Ontario
Stunning 4-Bed, 5-Bath Home on a Prime Lot with picturesque pond views. Spanning over 3,300 sq. ft., plus a finished basement, this home is nestled on a tranquil street. Upon stepping into the breathtaking main floor, you'll encounter a warm and inviting living room alongside a elegant formal dining area. This level also features a den, complete with built-in shelving and cabinets, making it an ideal space for a home office. The remarkable great room boasts soaring ceilings and showcases a stunning stone wall, a fireplace, and coffered ceilings. The kitchen features stainless steel appliances, plenty of counter and cabinet space and a breakfast area with patio doors that lead to the deck. Rounding out this floor is a laundry room, and a convenient two-piece bathroom. Make your way up the beautiful hardwood staircase to access the loft that offers a view of the great room below as well as views of the pond. Explore the remarkable primary suite, which includes a four-piece ensuite and a walk-in closet. Additionally, there is another bedroom with its own ensuite, along with two more generously sized bedrooms and an extra four-piece bathroom. The completed lower level is an impressive area that includes a media room, a spacious game room, an exercise room, and a three-piece bathroom. This space is ideal for family games/movie nights. The fully fenced yard provides access to a walking path that circles the pond. Conveniently situated close to a variety of amenities, including: parks, schools, shopping centres, recreation facilities and walking paths. This residence is truly your ideal forever home. (id:61210)
Royal LePage Performance Realty
1804 - 158c Mcarthur Avenue
Ottawa, Ontario
Welcome to 158C McArthur Avenue, Unit 1804 in Chateau Vanier! Perched on the 18th floor, this beautifully updated and move-in ready 2-bedroom, 1-bathroom condo offers stylish comfort with panoramic views of the city and Rideau River. The open-concept layout is bright and spacious, featuring modern superior insulated waterproof vinyl flooring throughout and a functional kitchen with crisp white cabinetry, stainless steel appliances, plenty of storage, and an oversized island that seamlessly connects to the living and dining areas. A wall of windows and a patio door flood the space with natural light and lead to your private balcony - perfect for relaxing or entertaining. The primary bedroom is generously sized with a full wall of closets, while the second bedroom is also spacious with ample storage. The bathroom includes a bath/shower combo and timeless neutral finishes. Enjoy the in-unit storage room and the 1 underground parking included. Chateau Vanier is a secure building that provides residents with several amenities, including an indoor pool, gym, sauna, library, hobby rooms, multiple party rooms, indoor car wash stations, and bicycle storage. The complex also features a terrace and walking paths for residents to enjoy - ideal for those with an active lifestyle. Located just minutes from downtown Ottawa with easy access to Highway 417, this condo is within walking distance to grocery stores, coffee shops, pharmacies, and other everyday conveniences. Don't miss the opportunity to make this fantastic unit your next home - book your visit today! (id:61210)
Royal LePage Integrity Realty
1316 Bloomsbury Crescent
Ottawa, Ontario
Rarely offered, all brick semi-detached bungalow with a Legal Secondary Dwelling. Each unit offers 3 bedrooms, 1 bathroom, modern kitchens, in unit laundry and separate hydro panels. Perfect as an investment property that pays for itself or a hybrid option to live in one and have rent from the other unit cover a substantial portion of your mortgage. A variety of cash flow scenarios available upon request. The unbeatable location with no rear neighbours is walking distance to College Square Plaza, Algonquin College and several OC Transpo stations. Upper unit is currently vacant with market rents suggesting $2500/month and the lower unit is rented for $2060/month all inclusive. SDU conversion was completed in 2017 with a professional construction company, all permits on file. Roof 2017. (id:61210)
RE/MAX Affiliates Realty
3545 Woodroffe Avenue
Ottawa, Ontario
Welcome to 3545 Woodroffe Avenue A Spacious Family Home in the "Hearts Desire" of Barrhaven This beautifully maintained detached home offers the perfect balance of comfort, functionality, and convenience. With a well-designed layout and a prime location, its an ideal choice for families looking to put down roots in one of Ottawa's most desirable communities. Key Highlights: Move-In Ready: Meticulously maintained over the years, this home is ready for its next family to settle in and enjoy. Bright & Functional Layout: Generous principal rooms and a flowing floor plan create a welcoming space for both entertaining and everyday living. Spacious bedrooms provide comfort for the whole family, while the lower level offers additional flexibility for recreation or storage. Prime Location: Positioned on the quietest part of Woodroffe Avenue, this property offers excellent access to schools, shopping, dining, public transit, and recreational amenities. Outdoor Enjoyment: The private yard provides ample space for gatherings, play, and relaxation, extending your living space outdoors. Strong Long-Term Value: With its combination of size, location, and thoughtful design, this property represents an excellent opportunity in todays market. (id:61210)
Exp Realty
16 Landriault Avenue
Champlain, Ontario
Welcome to 16 Landriault Avenue, a beautifully maintained 2+1-bedroom home on a sprawling country lot in the heart of L'Orignal. Thoughtfully updated throughout the years, this property offers the perfect blend of charm, comfort, and modern upgrades. Step inside to a warm, back split-level layout with hardwood floors, a bright living room, and a sun-filled dining area overlooking the backyard. The custom kitchen, fully renovated in 2012, features rich cabinetry, granite counters, and stainless steel appliances, ideal for entertaining and family gatherings. ON the upper level you'll also find spacious bedrooms and updated bathroom with glass shower and soaker tub.The lower level is fully finished with a cozy family room, perfect for movie nights, gaming, or a home office setup. Major updates provide peace of mind: roof (2017), furnace & A/C (2012), hot water tank (2021), windows (2013, with new ones coming in the primary bedroom), and a brand-new septic system (2025). Outside, enjoy your private oasis with a large deck (2023, approx. $30K), gazebo, and an inviting above-ground pool (2014) set against open fields and mature trees. With no rear neighbours, you'll enjoy the serenity of country living just minutes from Hawkesbury's amenities, the Ottawa River, and easy access to Highway 17 for commuting.This is the ideal home for families looking for space, privacy, and modern comfort. Don't miss the opportunity to call 16 Landriault your own! (id:61210)
Exp Realty
1304 - 90 Landry Street
Ottawa, Ontario
Welcome to La Tiffani II @ 90 Landry Street. STUNNING, 2 bedroom/2 FULL bath CORNER unit in trendy Beechwood Village, minutes away to the downtown core and in close proximity to transit, restaurants/cafes, shopping & the River! This beautiful condo features an open concept design & boasts unbelievable panoramic views from all rooms via the floor to ceiling windows. Well designed & upgraded throughout. Open-concept kitchen with granite countertops, high-end Stainless Steel appliances (including induction range) & an abundance of cupboard/cabinet space, all open to the living room - perfect for entertaining! Beautiful gleaming hardwood flooring throughout. The Primary Bedroom features a luxurious 4 piece en-suite bath with granite countertop and a large closet. Main bathroom off front entrance boasts a beautiful shower with glass door and granite countertop. 1 heated underground parking space (with EV charger installed) and storage locker included! (id:61210)
RE/MAX Hallmark Realty Group
62 College Circle
Ottawa, Ontario
Fully renovated inside and out, this charming townhouse is nestled on a quiet circle, with a private south facing backyard overlooking parkland! Amazing curb appeal greets you with garden beds, and an interlock walkway leading to the covered front porch. The main level shines with hardwood floors, a cozy living room, a bright dining area, and updated 2pc bath. The kitchen is a true highlight, featuring endless cabinetry, an extended pantry, tiled floors and backsplash, and stainless steel appliances. Upstairs, the spacious primary bedroom offers sliding barn door entry, hardwood floors, and a walk-in-closet. Two additional bedrooms and a fully renovated 4-piece bath with premium finishes complete the second floor. The lower level adds even more living space with a generous rec room anchored by a gas fireplace and freshly installed carpets. A bonus versatile flex room with rustic wood accents provides the ideal spot for a workshop, hobby room, or home office. Step out back to find an entertainers dream: a deck with gas line for BBQ, interlock terrace, and folding fence that opens to enhance the scenic views. Unbeatable location close to shopping, schools, transit, and just minutes to the 417 and downtown Ottawa. Backs directly onto the St-Laurent Complex/Don Gamble Community Centre, where a workout gym, pool, and library are just steps awaythis is the total package. 48 hours irrevocable. (id:61210)
RE/MAX Hallmark Realty Group
6084a Vineyard Drive
Ottawa, Ontario
Welcome to this beautifully maintained corner lot home offering a perfect blend of space, comfort, and convenience! The main floor features a bright and spacious living room, a large kitchen with an abundance of cabinetry, an eat-in area, and a handy powder room. Upstairs you'll find three generously sized bedrooms, including a spacious primary suite complete with a walk-in closet and private 2-piece ensuite, plus a full 4-piece bathroom. The newly renovated basement offers a fantastic rec room ideal for kids or cozy movie nights along with a flexible space perfect for a home office or workout area, and plenty of storage. Step outside to your private oasis featuring a stunning side deck, stone patio, gazebo, oversized umbrella, and outdoor BBQ station perfect for entertaining and enjoying the outdoors with no side neighbors for added privacy. The single-car garage is extra deep, offering great storage options. Prime location within walking distance to schools, parks, the new Jeanne darc LRT station, and the NCC Eastern River Pathway for walking, biking, and skiing. Just minutes to Place Orleans, shops, amenities, and with public transportation right at your doorstep. Book your showing now and don't miss this opportunity in this family friendly community. (id:61210)
Exp Realty
1808 - 179 Metcalfe Street
Ottawa, Ontario
Bright & Beautifully Updated Downtown Unit! Welcome to 1808-179 Metcalfe Street a stunning 1-bedroom condo in the heart of downtown Ottawa. This stylish unit boasts a spacious open-concept layout with a generous living room, dining area, and built-in kitchen that flow seamlessly together for easy everyday living.Enjoy the comfort of ensuite laundry, a full bathroom, and an abundance of natural light, enhanced by fresh paint, brand new refinished hardwood flooring, modern light fixtures, and gorgeous skylight views. The building offers exceptional amenities, including a fitness center, pool & sauna, rooftop patio, and conference room access. One underground parking space and locker are included for your convenience. Unbeatable location: steps to public transit, shops, cafes, and restaurants. Farm Boy is directly connected to the building, and you're just one block from vibrant Elgin Street, offering the best of Ottawa's dining, nightlife, and lifestyle. Urban living at its finest! Some photos are virtually staged. (id:61210)
Royal LePage Integrity Realty
29 Sable Run Drive
Ottawa, Ontario
Welcome to 29 Sable Run Drive in Stittsville a spacious semi-detached bungalow in a sought-after, family-friendly neighbourhood. The main floor features well-defined living spaces, including a galley-style kitchen with a bright breakfast nook, a dining room that flows into the living room, and sliding doors that lead to a back deck with outdoor dining. The living room boasts a vaulted ceiling, crown moulding, and a cozy gas fireplace. Durable vinyl flooring and a tiled entry make maintenance easy. The primary suite offers a walk-in closet and ensuite with double vanity, soaker tub, and tiled shower, while a second bedroom and full bath complete this level. Convenient main floor laundry adds function. Downstairs, discover a large rec room, two additional bedrooms (one with a walk-in closet), and another full bathroom. Enjoy easy-care front and backyards, plus an attached two-car garage and private driveway. Perfect for downsizers or families seeking comfort and convenience in a welcoming community. (id:61210)
Real Broker Ontario Ltd.
105 & 106 - 2900 Gibford Drive
Ottawa, Ontario
Now is your opportunity to own your business location, rather than pay rent! This fantastic double commercial unit provides over 1700 sq ft. and front faces Hunt Club, in central Ottawa, giving your business maximum street level exposure. Other businesses in the area include sit down restaurants, banks, gas station, and hotels provide excellent exposure for your business. Units in this complex are rarely available. Plenty of parking is available for your customers and close to the Ottawa Airport and easy access to Airport Parkway. (id:61210)
Royal LePage Team Realty

