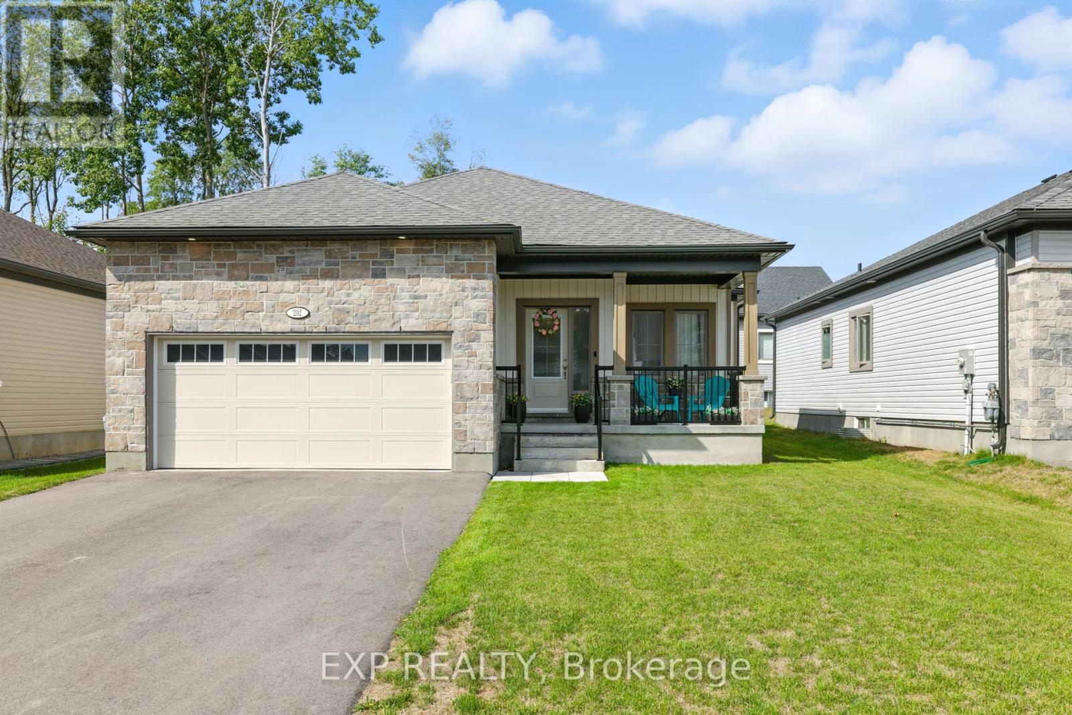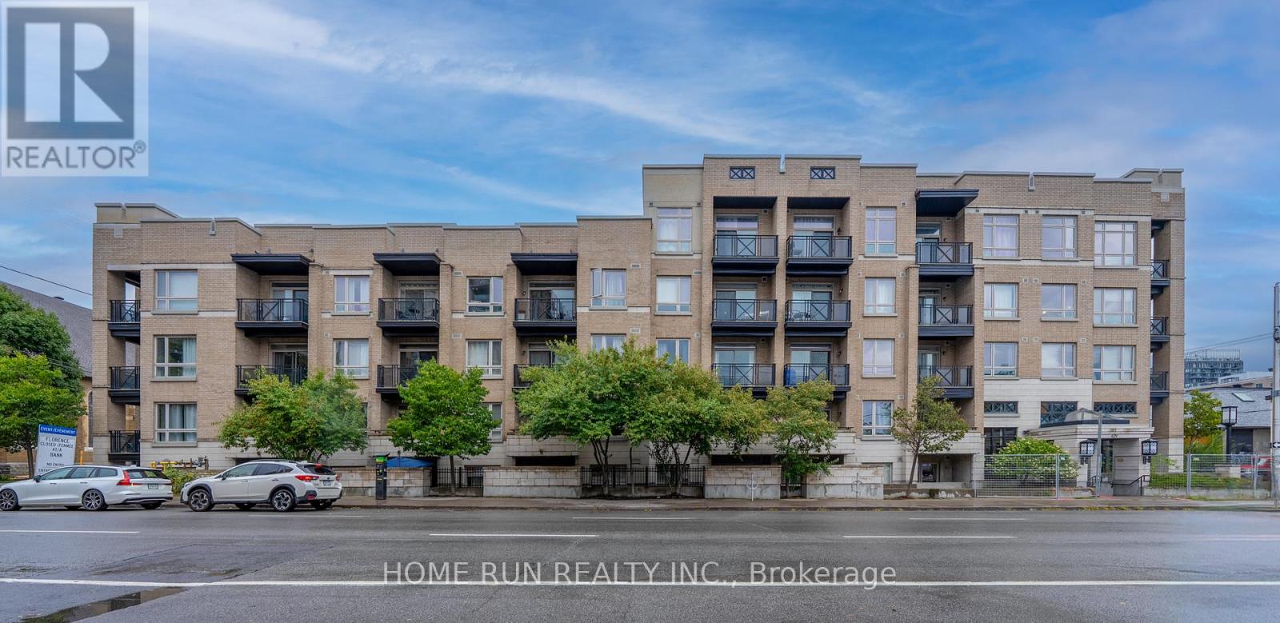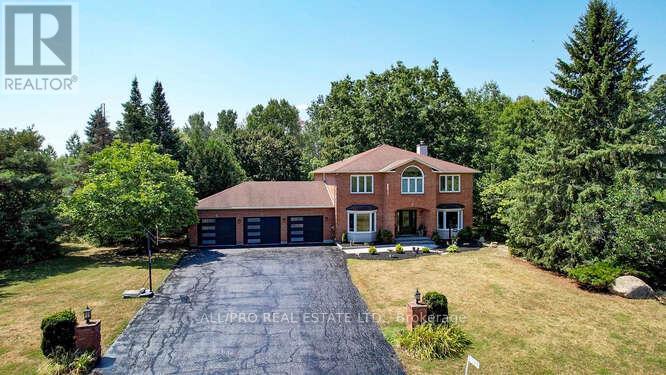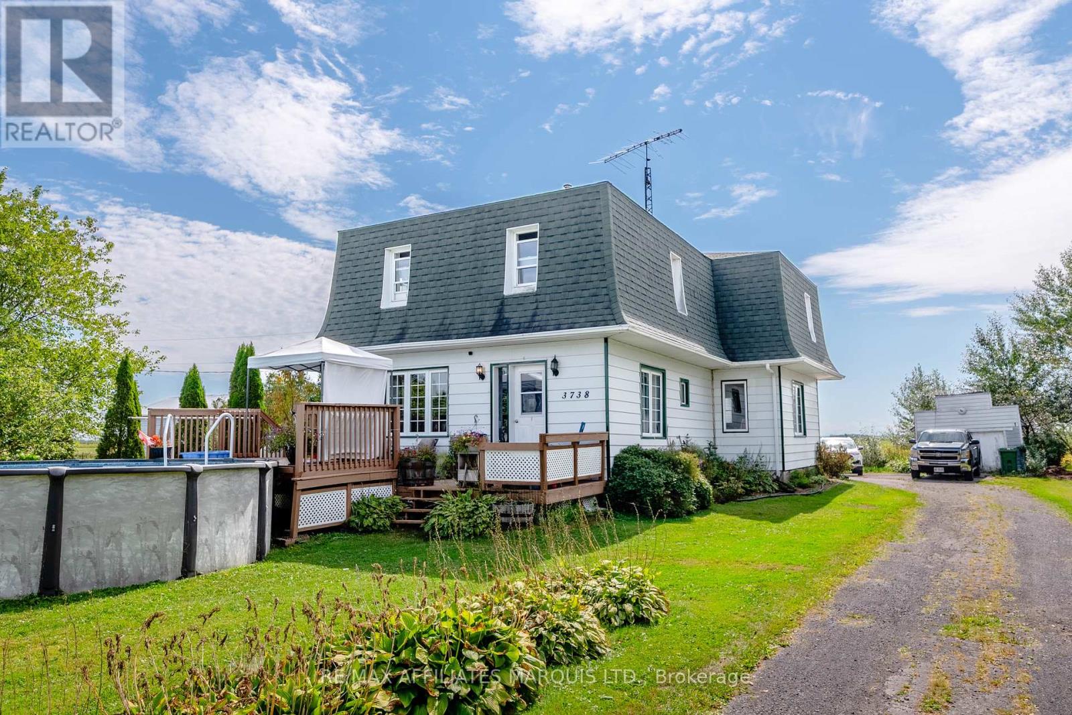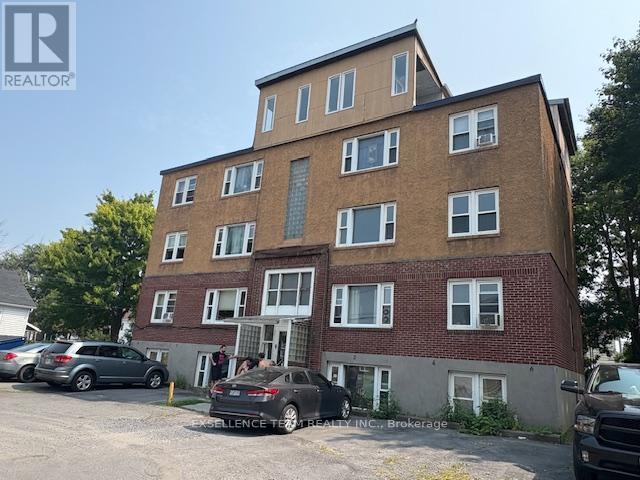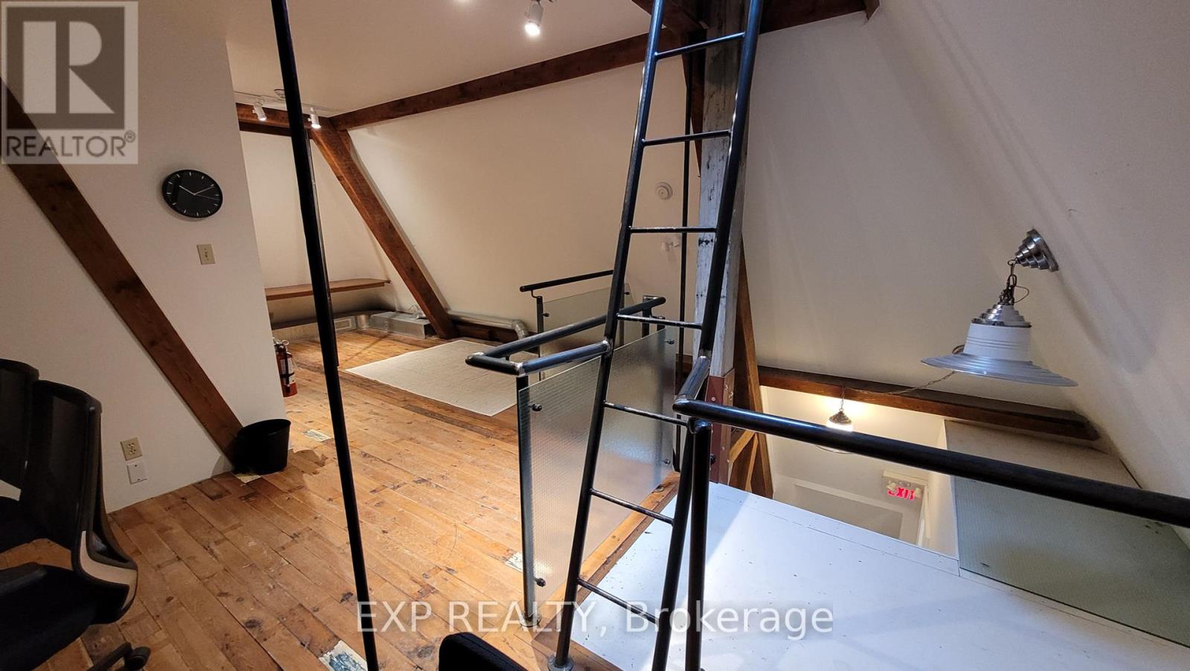202 Dowsley Crescent
Brockville, Ontario
Welcome to 202 Dowsley Cres! This modern bungalow offers 2+2 bedrooms and 2 full bathrooms in a desirable Brockville location. The main floor features a bright living area, and functional kitchen perfect for friends, family, and entertaining. The main floor also provides 2 generously sized bedrooms and 2 full bathrooms. The basement provides 1 finished bedroom and one ready for your finishing touches. The remaining portion provides excellent versatility with space for a rec room, home theatre, or family room. Located close to parks, schools, golf courses, and grocery stores, this home combines convenience with lifestyle. Whether you're starting out, downsizing, or looking for more space for family living, this property is a great opportunity in a welcoming community. Book your showing today! (id:61210)
Exp Realty
156 Finsbury Avenue E
Ottawa, Ontario
PREPARE TO FALL IN LOVE with this exceptional Richcraft Spoke model in the highly desirable Westwood community. Built by Richcraft, a prominent builder renowned for high-end finishes and exceptional quality, this home is in brand-new condition and sits on a luxurious 51 lot with no rear neighbors, backing onto the green space of a future school.Offering nearly 5,300 sq. ft. of living space (3,956 sq. ft. above grade plus a fully finished basement), this residence showcases 7 bedrooms, 5 full bathrooms, and over $200,000 in builder upgrades.The main level welcomes you with a spacious front porch and foyer, leading into a sun-filled living room with fireplace and an elegant formal dining room. A fabulous family room with fireplace and oversized windows creates the perfect gathering space, while the chef-inspired kitchen boasts a massive quartz island, premium cabinetry, and a bright eating area. A main-floor bedroom with full bath makes this level ideal for multi-generational living.Upstairs, youll find soaring 9 ft ceilings and four spacious bedrooms, each with its own ensuite bath. The luxurious primary suite is complete with a custom walk-in closet, and the convenience of an upper-level laundry room adds to the thoughtful design. The finished lower level offers an additional guest bedroom, a large recreation room, and plenty of storage space. Step outside to your west-facing backyard, offering ultimate privacy for entertaining or relaxation. Elegant hardwood flooring flows throughout, completing this modern and luxurious home. (id:61210)
Exp Realty
172 Granite Court
Ottawa, Ontario
Welcome to this beautifully maintained semi-detached bungalow in the heart of Kanata's sought-after Emerald Meadows/Trailwest community. This home combines comfort, style, and convenience with a functional layout perfect for downsizers, or professionals. The main level features a bright open-concept living and dining area with a cozy fireplace and soaring ceilings with large windows, allowing tons of natural light to flood the area. The spacious kitchen has generous cabinetry, new stainless steel appliances, and a spacious island with a breakfast bar. The primary suite is complete with a walk-in closet, and a 4-piece ensuite with a large soaker tub. An additional bedroom and a full bathroom to complete the main floor. The fully finished lower level extends your living space with a large recreation room, an additional bedroom with walk-in closet, and a full bathroom is ideal for guests. Outside, enjoy your fully fenced backyard in a quiet and welcoming neighborhood. Conveniently located near schools, parks, shopping, and transit, this home provides both tranquility and accessibility. Freshly painted throughout, new carpet in primary bedroom, and new kitchen appliances - this home is ready to move in! (id:61210)
RE/MAX Hallmark Sam Moussa Realty
105 Romina Street
Ottawa, Ontario
**OPEN HOUSE SUNDAY SEPT 7 2-4PM ** PREPARE TO FALL IN LOVE! Welcome to 105 Romina Street, a former Claridge model home that has been meticulously maintained by the original owner. This exceptional townhouse combines thoughtful upgrades with timeless functionality; offering an ideal option for families, professionals, or investors. Step inside to a bright and inviting main level featuring an open living/dining space with a cozy gas fireplace and kitchen. Spacious kitchen offers lots of cupboard space, an eating area, and walkout access to the extra deep backyard! The upper level showcases three comfortable bedrooms, including a primary suite with 12' vaulted ceilings, oversized windows, a walk-in closet, and a spacious 4-piece ensuite! The lower level offers a FULLY FINISHED BASEMENT with 3 piece rough in for future use, ample storage, laundry and a versatile rec room space! Conveniently located close to shops, restaurants, top schools, transit, & highways! Upgrades include: New roof 2023, driveway sealed in 2024, Washer & Dryer 2022, Front parging 2023, HWT 2020. (id:61210)
Royal LePage Team Realty
210 - 429 Kent Street
Ottawa, Ontario
Located in the downtown core, this bachelor unit is perfect for first-time buyers and savvy investors! Nestled at the vibrant intersection of Kent St and Gladstone St, it offers the ideal blend of modern comfort and convenience. Featuring an open-concept layout, this unit maximizes space with beautiful hardwood and tile flooring throughout. The well-appointed kitchen boasts sleek granite countertops and stainless steel appliances. Relax in the bright living area or step outside to your private covered balcony, perfect for morning coffees or evening cocktails.This unit includes an in-suite laundry and a bathroom with matching granite finishes. It also offers exclusive access to a rooftop terrace equipped with lounge chairs and a gas barbecue for summer gatherings. Steps away from Bank Street, the Rideau Canal, the University of Ottawa, and an array of restaurants and boutiques. Easy access to Elgin Street's bustling nightlife, along with a high transit score that makes commuting throughout the city effortless. Don't miss this exceptional opportunity to stop paying rent and invest in yourself or capitalize on the rental market. (id:61210)
Home Run Realty Inc.
225 Gladeview Private
Ottawa, Ontario
Welcome to 225 Gladeview, a bright turnkey townhome, offering over 1,700 square feet of stylish living space with NO REAR NEIGHBOURS and backing directly onto a peaceful walking path and park. Soaked in natural light from oversized windows and enhanced by soaring ceilings, the open-concept main floor features gleaming hardwood floors and a welcoming layout, that's perfect for entertaining. The spacious kitchen boasts an eat-in island and stainless steel appliances. Cozy up by the gas fireplace in the living area for added warmth and ambiance. Upstairs, the primary bedroom offers a spacious retreat with a 5-piece ensuite that conveniently includes a cheater door to the hallway, making it easily accessible to the second bedroom. The fully finished basement is perfect to expand your living space, featuring a large family room, a generous bedroom, and a full 4-piece bathroom. Step out back to enjoy your private deck and the tranquil green space behind. This home is perfectly located in a walkable neighbourhood close to schools, parks, shopping, and everyday conveniences. With an association fee that covers street maintenance and common area lawn care, this low-maintenance home truly checks every box. Just move in and enjoy! Roof 2015, Furnace 2019. (id:61210)
Avenue North Realty Inc.
6 Hopetown Street
Ottawa, Ontario
Welcome to this beautifully maintained 3-bedroom, 4-bathroom home that offers style, comfort, and space. Featuring gleaming hardwood floors, pot lights, and a bright, open layout filled with natural light. The spacious lower-level family room includes large windows and custom feature walls perfect for relaxing or entertaining. Enjoy a private backyard oasis with mature trees, hedges, and low-maintenance landscaping. Located in a desirable area, this home is move-in ready and ideal for tenants looking for quality and convenience. A must-see! (id:61210)
Power Marketing Real Estate Inc.
1015 Keeper Heights
Ottawa, Ontario
Welcome to your dream home in the prestigious Fox Run neighborhood! This beautifully upgraded 4-bedroom, 4-bathroom residence offers luxury and comfort across all three finished levels. The open-concept main floor showcases a chef's kitchen with quartz countertops, stainless steel appliances, and seamless flow for entertaining or everyday living. Built-in ceiling speakers on all three floors set the perfect ambiance throughout the home. Upstairs, the spacious primary suite features a massive walk-in closet and a luxurious 5-piece ensuite. Three additional generous bedrooms and full bathrooms provide plenty of room for family or guests. The fully finished basement expands your living space, perfect for a home theatre, gym, or playroom. Enjoy the convenience of a double car garage with epoxy flooring and beautifully landscaped front and back yards. This turnkey property combines thoughtful upgrades with timeless style and exceptional opportunity in one of the area's most desirable communities! (id:61210)
RE/MAX Hallmark Realty Group
1144 Rideau Bend Crescent
Ottawa, Ontario
**OPEN HOUSE SUNDAY SEPTEMBER 7TH, FROM 2-4PM**Beautifully designed all-brick 3000 sq ft plus home on a quiet crescent in sought-after Rideau Forest, set on 2.26 acres of landscaped, park-like grounds. Features 4+1 bedrooms, 4 baths, triple garage, main floor den, and finished basement with home theatre. Elegant hardwood floors, oak staircase, and a two-sided fireplace between living and dining rooms. Stunning updated kitchen with Earthstone counters, skylights, and large eating area. Spacious primary suite with luxurious ensuite. Extensive upgrades include renovated bathrooms and basement, refreshed front entrance, extensive landscaping, new lighting throughout, garage doors and floor, windows, mechanical, and more. Backyard oasis with pool, gazebo, multiple decks, and private fenced yard. Great opportunity to get into your dream home today! (id:61210)
All/pro Real Estate Ltd.
3738 Concession 19 Road
The Nation, Ontario
Welcome to your peaceful country retreat! This lovely property is just under 3 acres, and features a spacious 4 bedroom, 1 bathroom home, a pool, and several outbuildings including a large barn - perfect for hobbyists, homesteaders, or anyone looking to live the country life without direct neighbours! Uniquely situated just over a 30 minute drive from both Ottawa and Cornwall, and just a short trip to the town of St Isidore. Inside the home you will appreciate the large eat-in kitchen and spacious living/family room on the main floor as well as a bathroom, bedroom, and a convenient entryway/laundry room. Upstairs features a unique layout hosting a large primary bedroom, two additional bedrooms, and a flex space perfect for home office, studio, storage, or additional bedroom. Step onto the front deck and enjoy great views and the lovely salt water above ground pool. Also on the property you'll find three garage/storage buildings, a spacious barn, and a hay field. Don't miss your chance to live the country life while still being close to city amenities! As per form 244 seller's require 48h irrevocable on all offers. (id:61210)
RE/MAX Affiliates Marquis Ltd.
320 Gleeson Avenue N
Cornwall, Ontario
AN EXCEPTIONAL INVESTMENT OPPORTUNITY IN THE GROWING CORNWALL RENTAL MARKET!!! NINE UNIT APARTMENT BUILDING, UPDATED AND SPACIOUS UNITS (APPROXIMATELY 1000 SQUARE FEET) IN A NICE AREA OF THE CITY. GOOD PARKING AND EXTRA INCOME FROM COIN OPERATED LAUNDRY ROOM. THE BUILDING SHOWS VERY WELL WITH LOTS OF PARKING IN FRONT OF THE BUILDING. MINIMUM 24 HOUR NOTICE FOR SHOWINGS.GROSS AND NET INCOME IS BASED ON FULLY OCCUPANCY Total of 8-two bedroom units plus 1-one bedroom unit. Upgrades done last 2 years:- Full New Roof- Renovated Unit 2,4,6,8- Unit 6 Extensive Renovation- Unit 1 Bathroom Overhaul and full Renovation of the unit currently being done. Painting and flooring updated in some units too- Newly Painted common areas in full building- Upgraded all electric panels from fuses to break panels - Building Sewer Lateral Replacement - Brant New.Outdoor shed Removal.Front entrance is being repainted.Potential to generate higher NOI with some units way below market rent levels! One of the Seller is Registered Real Estate Salesperson.The Seller will consider VTB/Second mortgage for qualified Buyers. (id:61210)
Exsellence Team Realty Inc.
9 - 73 Mill Street
Mississippi Mills, Ontario
73 Mill St. is located in the heart of downtown Almonte at the corner of Mill St. and Little Bridge St. Unique Office space located on the 4th floor (LOFT) of the building for lease in downtown Almonte. The original Post Office and Custom House is a historic landmark built in 1890 by Thomas Fuller -the Chief Architect for the Dominion of Canada. Beautiful building with lots of character and history. Current tenants are consultants, therapist, internet companies and engineers. Very quiet building because many tenants work off site. Postino's Italian Bistro is one of the Ottawa Valley's best restaurants and is located on the main floor of the building. Use of common kitchenette and washroom with shower located on same floor. Rent $1200 Plus HST. Includes all utilities and building expenses, and security monitoring; WiFi Extra. 2-YR LEASE TERM. 5% Annual increase after the first year. (id:61210)
Exp Realty

