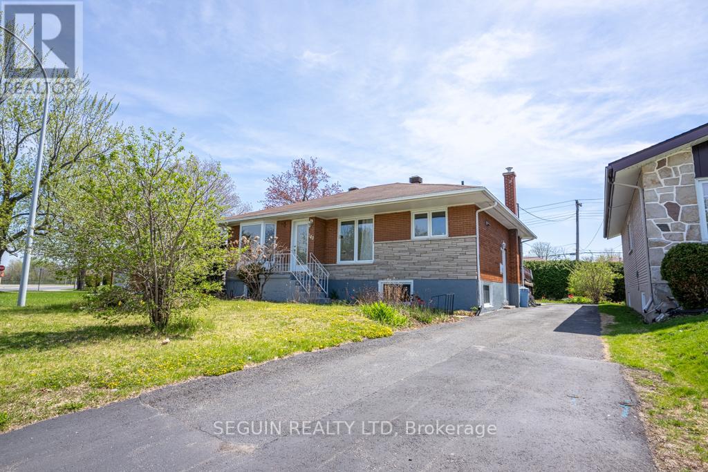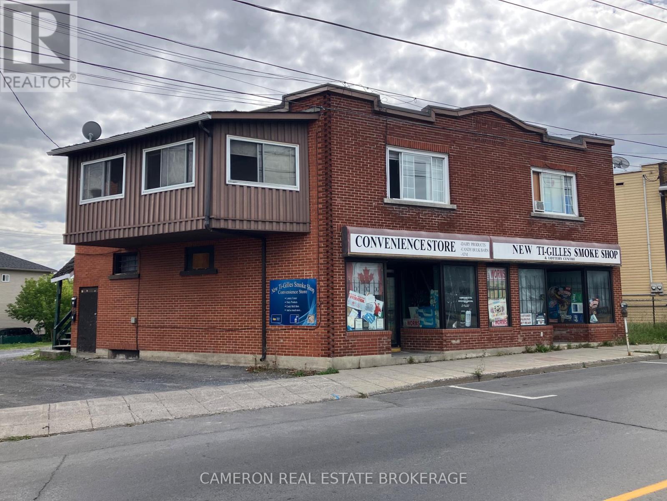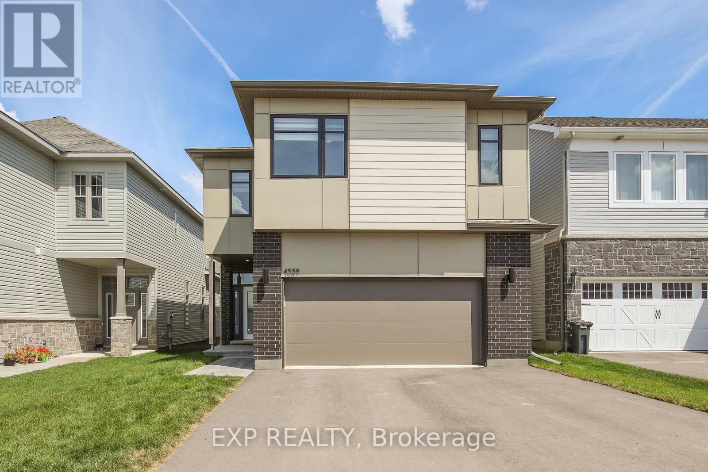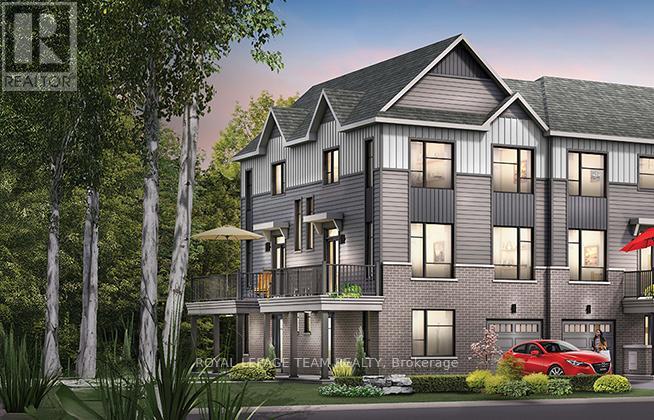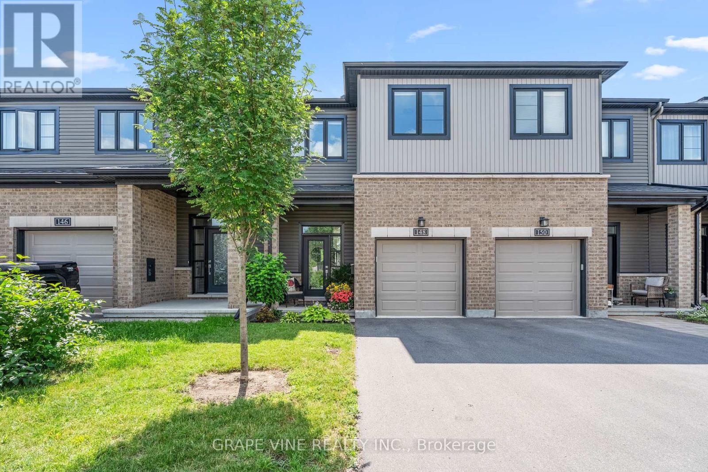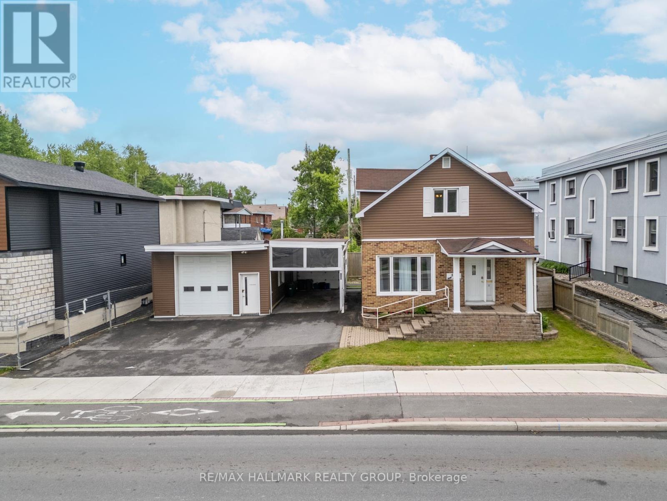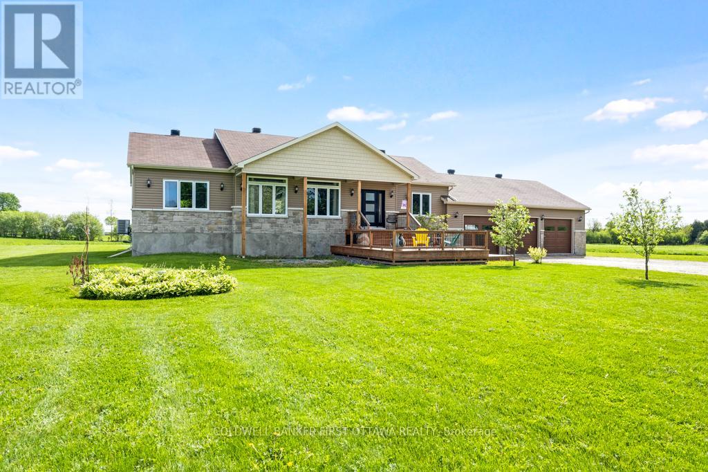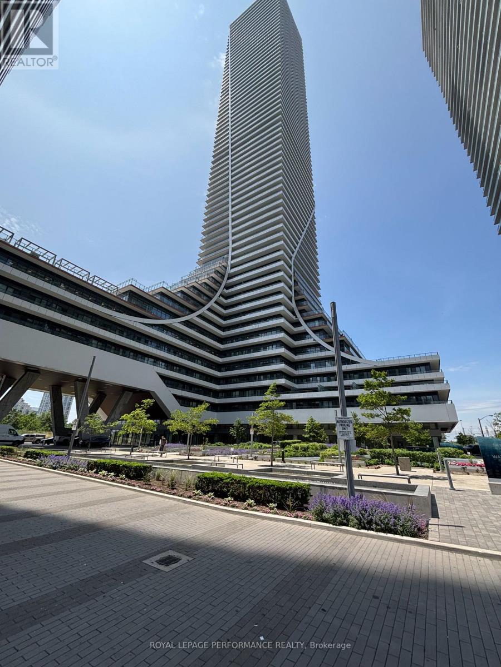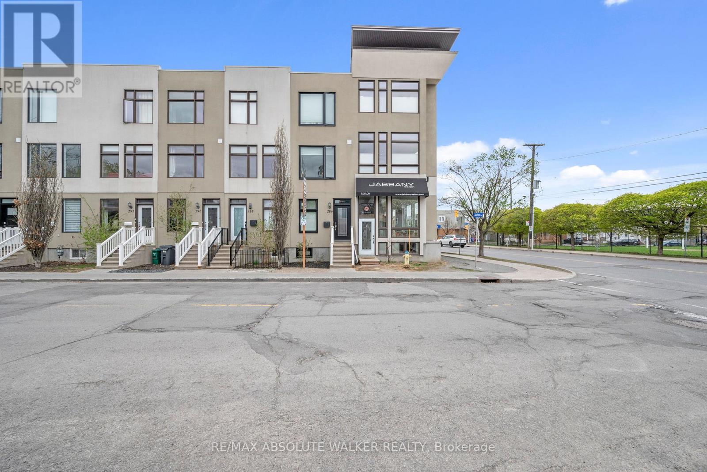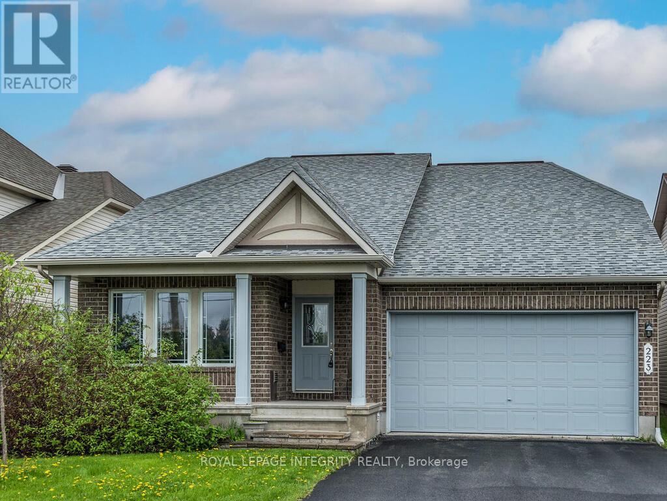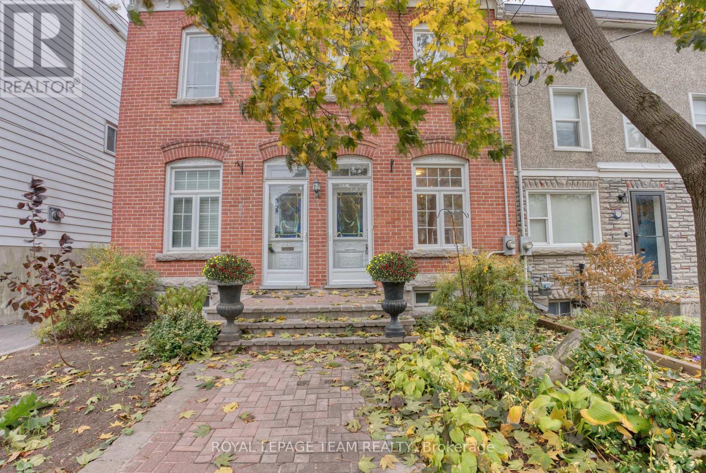740 Cecile Boulevard
Hawkesbury, Ontario
VACANT BUNGALOW IN HAWKESBURY! Move-in ready in the sought-after Mont-Roc area! This 2+2 bedroom all brick and stone home offers a bright, modern kitchen with quartz counters, large island, and stainless steel appliances. Open living space with hardwood and ceramic floors, patio doors to a private backyard and deck. Finished basement with extra bedrooms, bathroom, and plenty of storage. Conveniently located near schools, shopping, Sportsplex and more. Recent updates include kitchen, flooring, and central A/C (2022), furnace (2015), roof, windows & doors (2010). (id:61210)
Seguin Realty Ltd
607-609-611 Montreal Road
Cornwall, Ontario
LE VILLAGE...1300 sq.ft. retail / office space presently vacant on the main floor with 2 apartments that are leased on the 2nd floor . This property is being sold under Power of Sale .A vacant lot to the south of the property is available for sale as well but being sold separately by the sellers. Ideally suited for an affordable owner occupied business property. Seller requires SPIS signed & submitted with all offer(s) and 2 full business days irrevocable to review any/all offer(s) and see L.B Office for other listing conditions. (id:61210)
Cameron Real Estate Brokerage
4559 Kelly Farm Drive
Ottawa, Ontario
Welcome to luxury! This stunning 4Bed/4Bath+Den open concept home with 3250sqft of living space! Featuring high ceilings, wide plank hardwood throughout including modern hardwood staircase & railings. Kitchen is a chef's dream w/oversized waterfall island made bright w/modern LED lighting, SS appliances, pantry & loads of cabinet space. The kitchen is the perfect place to gather & overlooks the living/dining room w/ a cosy gas fireplace. Main floor office w/French doors. Mudroom w/ built-in bench and access to the garage. Upstairs Primary bedroom is an oasis w/ oversized walk-in closet & grand 5p ensuite w/ free standing shower & separate shower. Three additional great sized bedrooms, one boasting a walk-in closet & ensuite. Laundry & additional full bath conveniently located on the 2nd level. LL w/ full sized windows & loads of potlights, full bath & beautiful tile floors. Custom stone wet bar makes this the perfect place to entertain guests. This home checks everything off your list! (id:61210)
Exp Realty
200 Visionary Lane
Ottawa, Ontario
The McKee Corner is available only as a corner unit, is the largest of our Avenue Townhomes, and offers a Family Room on the First Floor for more living space. Step up to the Second Floor and you'll notice how bright this floor is with the windows providing a lot of natural lighting. The Second Floor gives you a Breakfast Area for those early morning coffees. Be treated to 3 Bedrooms on the Third Floor including a Primary Bedroom with a large walk-in-closet. All Avenue Townhomes feature a single car garage, 9' Ceilings on the Second Floor, and an exterior balcony on the Second Floor to provide you with a beautiful view of your new community. New homes for all types of living in Brookline, Kanata. July 9th 2026 occupancy! (id:61210)
Royal LePage Team Realty
148 Attwell Private
Ottawa, Ontario
Immaculate 3 Bedroom Townhouse, No Rear Neighbours, Prime Location! Welcome to this stunning 3 bedroom, 4 bathroom townhouse that combines comfort, style and convenience in one perfect package. Located in a highly sought after neighborhood in Kanata North, this beautifully maintained home is a true standout! Key features:3 spacious bedrooms2 full bathrooms + 2 powder rooms perfect for families and guests Upgraded kitchen with modern finishes, stainless steel appliances, built in microwave, and extra tall cabinetry9 foot ceilings on the main floor creating an airy, open-concept feel. Anchoring the living room is a designer electric fireplace set in an elegant surround, creating a stunning focal point that blends sophistication with comfort. Walk out basement ideal for entertaining. Beautiful and bright with a large window and set of patio doors. Custom built electric fireplace creates a memorable ambiance, perfect for movie nights, lounging, or curling up with a good book. It brings warmth, charm and that home-sweet-home feeling. No rear neighbours, enjoy peaceful green space, Immaculately maintained move-in ready with neutral décor throughout. Nestled in a quiet, family-friendly community close to parks, schools, shopping and transit, this home offers the best of suburban living with all urban conveniences nearby. Whether you're a first-time buyer, upsizing, downsizing, or investing this home checks all the boxes. Don't miss out! Contact immediately for a private showing. (id:61210)
Grape Vine Realty Inc.
412 Montreal Road
Ottawa, Ontario
Incredible Opportunity Just Minutes from Downtown! Situated on a rare double lot, this versatile property features a charming 3-bedroom, 2-bathroom detached home, a detached garage/workshop, and endless potential for personal or investment use. The main residence is warm and inviting, offering a well-maintained interior with thoughtful updates over the years. Bright living spaces, a functional layout, and a cozy atmosphere make it perfect for families, professionals, or investors. The generous lot provides ample outdoor space and privacy ideal for future expansion or redevelopment. The detached garage/workshop opens the door to a variety of possibilities: run your own home-based business, lease it for additional income, or convert it to suit your needs. Whether you're looking to live and work on-site, rent out both structures, or explore future development, this property delivers unmatched flexibility. Located just minutes from Ottawas downtown core, this home offers quick access to transit, shops, parks, schools, and all urban conveniences. It's a rare find in a prime location with so much upside potential. Don't miss this one-of-a-kind opportunity to own a property that works for you whether you're an investor, entrepreneur, or someone dreaming of building something bigger. 24-hour irrevocable on all offers. (id:61210)
RE/MAX Hallmark Realty Group
412 Montreal Road
Ottawa, Ontario
Incredible Opportunity! Just Minutes from Downtown! Situated on a rare double lot, this versatile property features a charming 3-bedroom, 2-bathroom detached home, a detached garage/workshop, and endless potential for personal or investment use. The main residence is warm and inviting, offering a well-maintained interior with thoughtful updates over the years. Bright living spaces, a functional layout, and a cozy atmosphere make it perfect for families, professionals, or investors. The generous lot provides ample outdoor space and privacy ideal for future expansion or redevelopment. The detached garage/workshop opens the door to a variety of possibilities: run your own home-based business, lease it for additional income, or convert it to suit your needs. Whether you're looking to live and work on-site, rent out both structures, or explore future development, this property delivers unmatched flexibility. Located just minutes from Ottawas downtown core, this home offers quick access to transit, shops, parks, schools, and all urban conveniences. It's a rare find in a prime location with so much upside potential. Don't miss this one-of-a-kind opportunity to own a property that works for you whether you're an investor, entrepreneur, or someone dreaming of building something bigger. 24-hour irrevocable on all offers. (id:61210)
RE/MAX Hallmark Realty Group
1496 Drummond School Road
Drummond/north Elmsley, Ontario
Enjoy sunrises and sunsets from this immaculate new 2022 bungalow on 1.4 acres in tranquil upscale country neighbourhood, just 8 mins from historic Perth for shopping & fine dining. Attractive well-built family home with exterior stone and siding that blends into the countryside. Fruit trees border driveway leading to landscaped front yard with perennial garden. Large tiered front deck welcomes you home and is perfect for relaxing on during summer days. Front door glass panels let light flow thru roomy foyer with closet. Open living-dining and kitchen's high vaulted ceiling creates great sense of space. Extra-large transom windows for lots of natural light. Flooring is durable hickory hardwood. Dining area w/contemporary iron-styled chandelier and garden doors to deck with gazebo & BBQ hookup. Modern kitchen has island-breakfast bar, pantry and window overlooking big back yard. Primary suite also features large window, walk-in closet and 4-pc ensuite with glass shower & deep soaker tub with porcelain surround that complements porcelain floor. Two more good-sized bedrooms and 4 pc bathroom with laundry station. Expansive lower level family room and fourth bedroom with huge closet. The lower level has In-law suite potential, with another laundry centre with washer and dyer plus, there's a 4-pc bathroom with deep soaker surrounded by porcelain tile. Massive wide open rear yard with limitless possibilities for gardening, adding a pool and a play structure. Contractors and hobbyists will appreciate the attached finished garage-workshop that's drywalled and has hydro, hot water, extra high ceiling, pot lights, over head propane heater & wrap-about 30x20' workbench. Located on paved township road with garbage pickup & mail delivery. Elementary school a minute walk away. Bell hi-speed. Cell service. Mississippi Lake public boat launch 5 mins down the road. And, 15 mins to larger center of Carleton Place. Direct 30 min commute to Kanata. (id:61210)
Coldwell Banker First Ottawa Realty
710 - 30 Shore Breeze Drive
Toronto, Ontario
Introducing 30 Shore Breeze Dr #710 - a rare opportunity at the iconic 'Eau Du Soleil', one of Toronto's most iconic waterfront condominium residences. This spacious, beautiful 1-bedroom + 1-den, 1-bathroom suite features an oversized private terrace, ideal for entertaining or unwinding with a view. Enjoy soaring 9-ft smooth ceilings, and premium finishes throughout. Live a true resort-style lifestyle with luxury amenities: pool, fully equipped gym, yoga & pilates studio, games room, lounge, landscaped gardens, and an elegant party room. Don't miss your chance to own this incredible unit! (id:61210)
Royal LePage Performance Realty
286 Cambridge Street N
Ottawa, Ontario
Attention Investors! An incredible opportunity awaits at 286 Cambridge Street North, a modern and stylish urban townhome currently tenant-occupied and rented at $3,350/month until October 2026 - offering immediate rental income in a prime downtown location. Perfectly situated within walking distance to the Rideau Canal, Dows Lake, Little Italy, Chinatown, and the Corso Italia subway station, this home offers easy access to some of Ottawa's best dining, recreation, and cultural attractions. Designed with functionality and style in mind, this townhome features two spacious bedrooms and 3.5 bathrooms, ensuring both comfort and flexibility. The ground floor offers a dedicated den, making it an ideal space for at-home work, creative pursuits, or additional living needs. Hardwood flooring extends throughout the home, complemented by beautifully upgraded wood staircases that add warmth and elegance to every level.The upgraded kitchen is a true showstopper, featuring sleek quartz countertops, extensive cabinetry with custom drawers and cupboards, and premium finishes that blend beauty and practicality. The brand-new custom windows and doors, installed in 2024, allow natural light to fill the space, further complemented by custom high-end blinds, including blackout and insulating options in the primary bedroom for enhanced comfort. A newly installed high-efficiency air conditioning system, also in 2024, ensures year-round climate control.The fully finished basement enhances the home's versatility, offering flexible options for recreation, fitness, at-home work, or the possibility of being modified into a third bedroom. It also includes a full bathroom, making it an ideal space for guests or additional living needs.A private garage provides secure parking while also offering ample additional shelving and storage space, perfect for seasonal items, sports equipment, or extra household essentials.The house also includes two rather large balconies to enjoy your morning coffee! (id:61210)
RE/MAX Absolute Walker Realty
223 Willow Creek Circle
Ottawa, Ontario
Check out this great Minto built DETACHED bungalow in a sought-after area in Barrhaven. This well-designed bungalow offers open concept living with two large bedrooms on the main level, two full bathrooms, and a formal dining room, eating area and breakfast bar. The nicely equipped kitchen has a gas stove, plenty of storage and easy access to a back deck and BBQ area. The lower level has an excellent FULLY FINISHED area with two large bedrooms, a full 4-piece bathroom, den craft area, and recreation room. Come take a look! (id:61210)
Royal LePage Integrity Realty
87 Guigues Avenue
Ottawa, Ontario
Charming and character filled three bedroom, 1.5 bathroom semi-detached home in desirable Lowertown with nearby shops, services and amenities. This well located and beautifully maintained home features a recently renovated kitchen, an open concept living and dining room, main level laundry facilities, hardwood floors throughout the main and second levels, in-floor lighting and more! The home offers a spacious patio area plus one vehicle parking. Survey (2009) on file. Immediate possession. 24 hour irrevocable required on all offers. Please note some photos are virtually staged. See attachment for clauses to be included in all offers. A 3-5 minute walk to the vibrant Byward Market! (id:61210)
Royal LePage Team Realty

