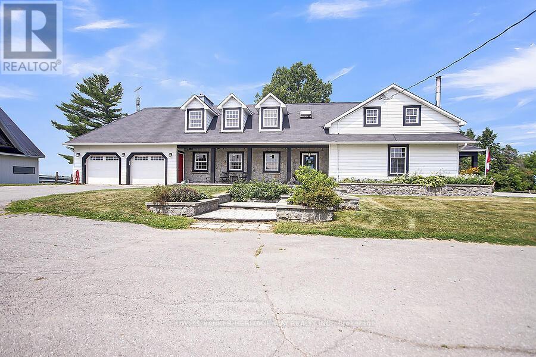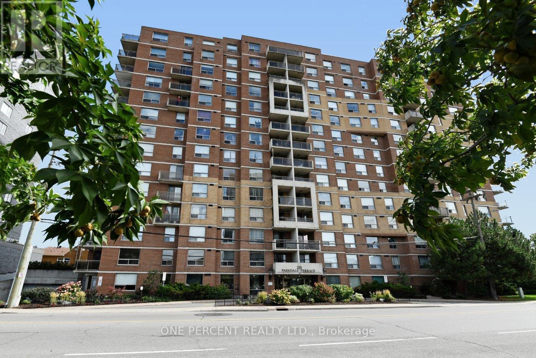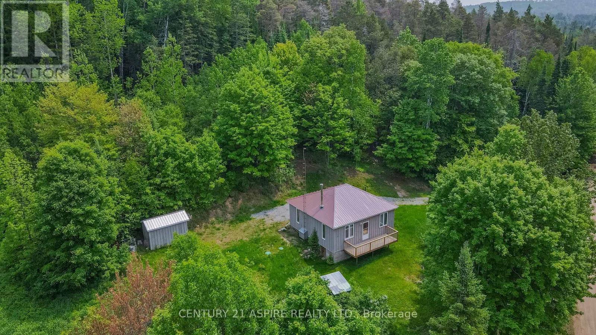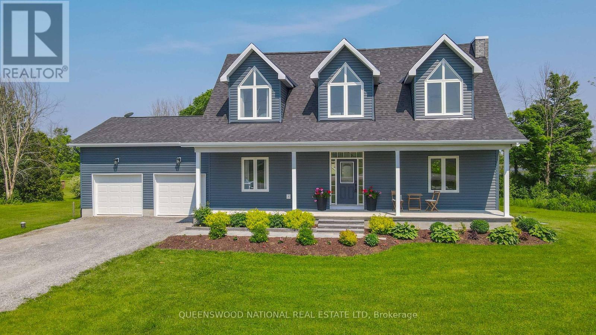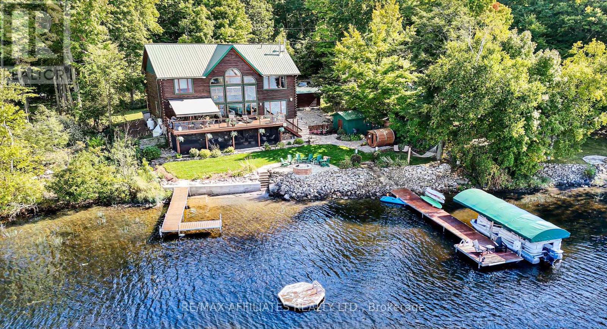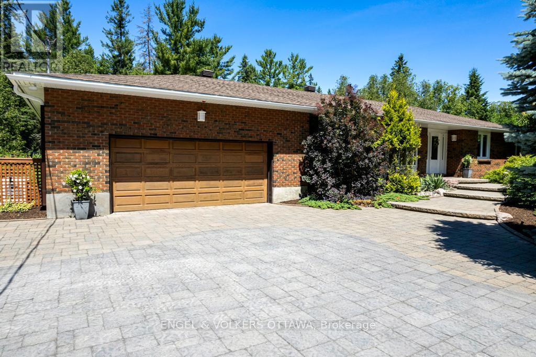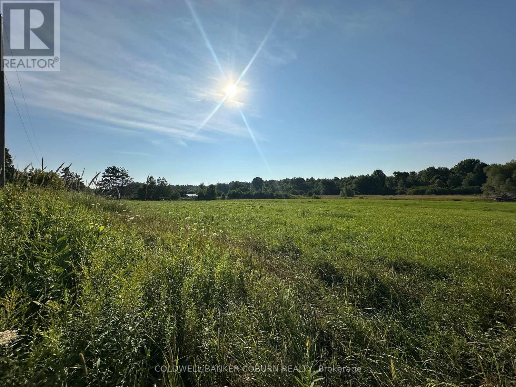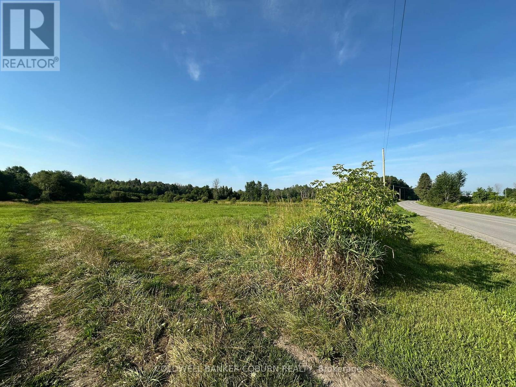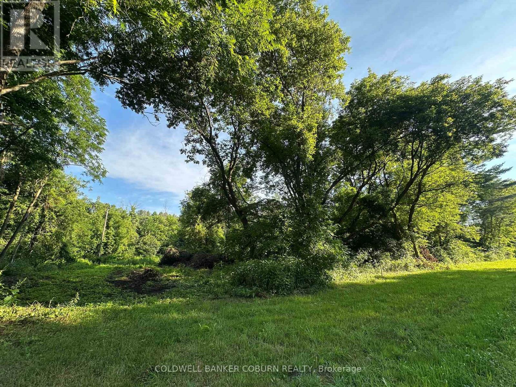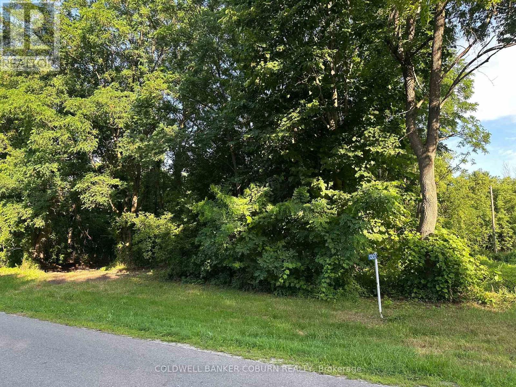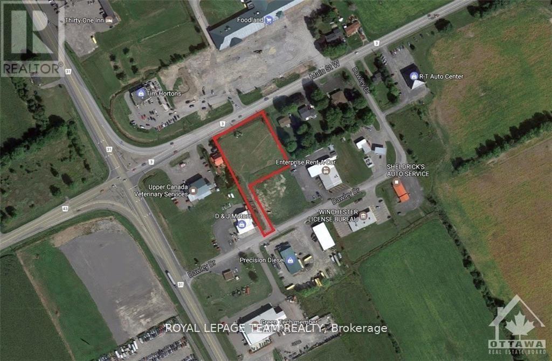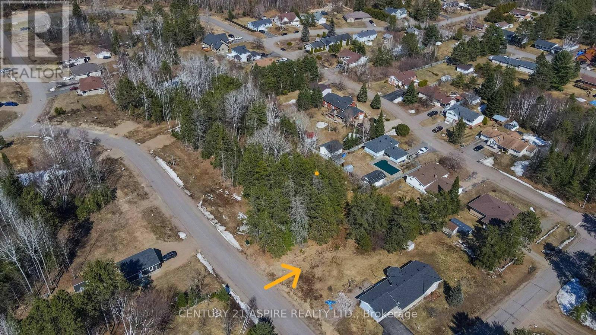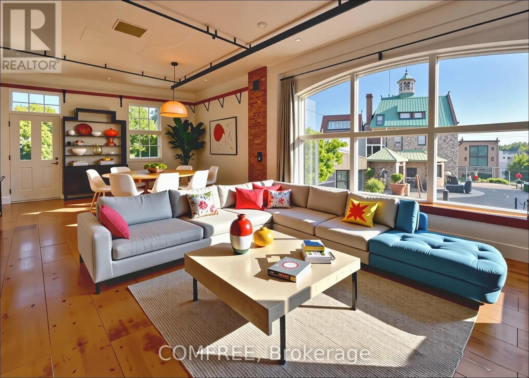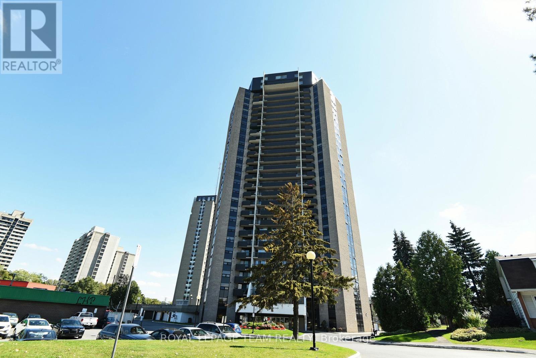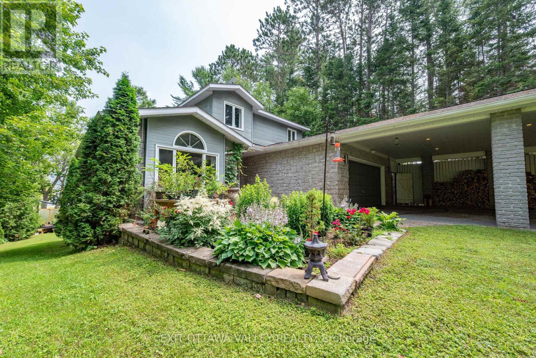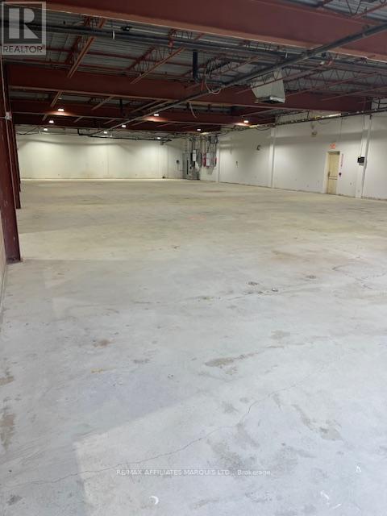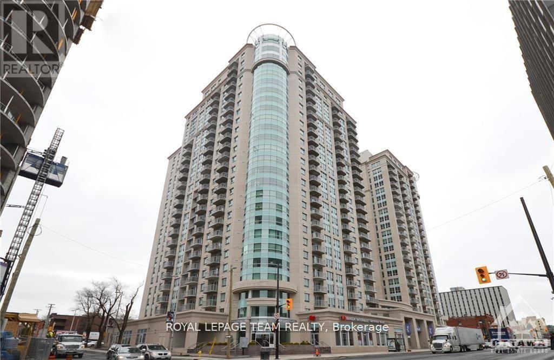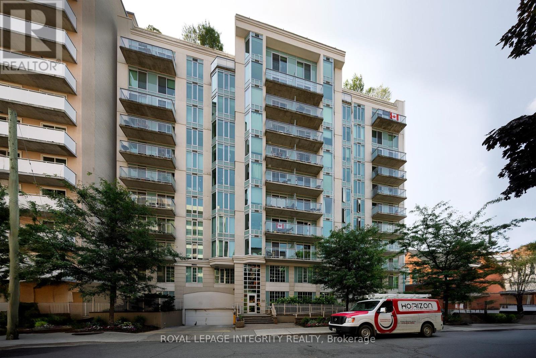4655 Appleton Side Road
Mississippi Mills, Ontario
Fox Hollow Farm is a turnkey equine boarding facility a short 15 -20 min drive of Ottawa. There are 23 large stalls within 2 barns. Indoor riding arena (62x120), outdoor riding arena (100 x 200),24 paddocks with 12 shelters/ windbreaks. The professional staff is excellent, and our farm is proud to be the home of the L C Therapeutic Ride. The turn of the century barn has professionally upgraded stalls, electrical system, water access and oversized lockers for each boarder. Electrical services have been upgraded to barns, additional lighting to the outer areas for secure visibility, and the farm entrance. The entrance has 2 lighted stone pillars erected 1 year ago. 10 acres of riding trails through evergreen trees is a favorite feature of Fox Hollow. Riders also have permission to ride around hundreds of additional acres on neighboring farms. The boarders lounge/kitchen area includes a bathroom with shower exclusive to clients/staff. The 5-bedroom home includes over 4600 ft2 of finished living space. Old charm throughout including 4 stone fireplaces, original wide pine and oak floors. The primary suite includes a large bedroom flanked by a sitting area with fireplace and skylight and a two roomed marble ensuite bathroom creating a private sanctuary. Oversize bedrooms and laundry are conveniently located on the top floor! The lower-level rec room is fully developed with a fireplace also. There is a eat-in main kitchen with french doors to a parlour with a stone fireplace. The dining room and living room are open concept creating a very large space with an attached breakfast/coffee bar, the perfect space for entertaining friends and family. A full wall of patio doors leads out to a 500 sq ft covered deck and adjacent stone patio that overlooks the back and side yards. Only a few steps away is a beautifully landscaped fire pit which has been meticulously finished and is connected to the front and back of the house with hardscape paths. www.foxhollowfarmforsale.com (id:61210)
Coldwell Banker Heritage Way Realty Inc.
511 - 1350 Hemlock Road
Ottawa, Ontario
Date Available: AUG 1. 1-YEAR New Luxury 2 Bedrooms Condo Unit ideally located in the family-oriented neighborhood of Wateridge Village, between Rothwell Heights and Manor/Rockcliffe Park, only 10 mins to Parliament Hills and Downtown. This Unit comes with 2 Bedrooms, 2 Bathrooms, 1 Underground Park 1 Locker and Oversized Terrace offers a stunning view and plenty of space for outdoor activities. Open-concept floor plan offers large windows with sliding door flooded with natural light, in-unit laundry, pot lights and hardwood floors throughout and contemporary design. Kitchen boasts Quartz Counters, Stainless Steel appliances and Stylish cabinets. Convenience location, close to LRT Blair Station, CMHC, NRC, College La Cite, Colonel By Secondary School, Shopping and Amenities. Please include proof of income, full credit report & photo ID with rental application. No Pets, No Smokers, No roommates. (id:61210)
Home Run Realty Inc.
610 - 215 Parkdale Avenue
Ottawa, Ontario
Move-in ready and generously sized, this 2-bedroom, 2-bathroom condo offers exceptional comfort and convenience in one of Ottawa's most sought-after location just steps to Tunney's Pasture Government Complex, both LRT stations, and the trendy heart of Hintonburg with its cafés, boutiques, and restaurants. This unbeatable location places you within easy reach of some of Ottawa's best restaurants, cafés, grocery stores, and scenic walking and biking paths along the river. Inside, you'll be welcomed by a bright and thoughtfully designed layout. The popcorn ceilings have been fully removed, creating a clean, modern aesthetic throughout. The upgraded kitchen features stainless steel appliances and seamlessly connects to a dining area that opens onto a private balcony perfect for enjoying your morning coffee or relaxing in the evening. The living room offers a comfortable space to unwind or entertain, with natural light pouring in through large windows. The generous primary bedroom boasts both his and hers closets along with a private ensuite bathroom, while the second bedroom is ideal for guests, a home office, or a growing family. A second full bathroom adds to the functionality. For added convenience, the unit includes a dedicated laundry and storage room, and a new hot water tank ensures worry-free ownership. Enjoy peace of mind with low condo fees that include water and access to a well-maintained indoor swimming pool, perfect for year-round enjoyment. The condo also comes with one parking space and a large storage locker, providing ample room for your gear and belongings. Whether you're a professional, a first-time buyer, or downsizing, this home offers urban convenience, comfort, and charm in a friendly, walkable community. Be sure to check out the 3D TOUR and FLOOR PLANS. Call your Realtor to book a showing today! 24 Hour Irrevocable On All Offers . (id:61210)
One Percent Realty Ltd.
397 Malabar Drive
Kingston, Ontario
Discover your next home at 397 Malabar Drive, a bright and spacious townhouse nestled in the peaceful and scenic community of Arbour Ridge. Ideally located just minutes from downtown Kingston and the West Ends shopping, dining, and amenities, this home offers the perfect combination of convenience and tranquility. Inside, you'll find three generously sized bedrooms, including a primary bedroom with a walk-in closet and direct access to the 4-piece bathroom through a convenient cheater door. The bathroom also features a separate vanity or dressing area, providing additional comfort and functionality. The main floor offers practical features such as interior access to the attached garage and a 2-piece powder room. The bright and airy living room is filled with natural light thanks to a large front-facing window. Adjacent is a separate dining room, and the well-designed kitchen provides ample counter space and room for a breakfast table. From the kitchen, a sliding patio door leads out to a spacious deck, ideal for entertaining, and a manageable backyard (shared with one neighboring unit) that's perfect for children or pets. Beyond the home itself, the location is truly special. Just steps away, you'll find an extension of the Rideau Trail, winding through a beautiful ravine with mature trees and active birdlife. One path takes you through Arbour Ridge Park, while another leads for kilometers along the ravine, offering a serene, year-round walking trail right at your doorstep. Whether you're a first-time homebuyer, growing family, or simply looking to enjoy a peaceful lifestyle close to nature, 397 Malabar Drive is a rare opportunity you wont want to miss. (id:61210)
Coldwell Banker Sarazen Realty
117 Craigmont Road
Brudenell, Ontario
Discover the perfect blend of comfort and off-grid living in the scenic hills of Combermere. This fully updated, off-grid cabin and 2 sheds sits on just over 4.5 acres of peaceful, treed land and is powered by solar panels for sustainable living. Inside, you will find 2 bedrooms, 1 bathroom, and a bright, open-concept kitchen and living area warmed by a charming wood cookstove. The home is fully winterized, ensuring year-round enjoyment. A basement with outside entry provides plenty of storage for your gear and supplies. Outdoor enthusiasts will love the direct access to snowmobile and ATV trails right at the end of your driveway, along with a number of lakes, trail systems and Crown land close by, making this an ideal four-season getaway. Located on a maintained road for year-round access. This property is well-equipped with a dug well, septic system, and is wired for a portable generator (included) for added convenience. Most furnishings will be included, making this an easy move-in opportunity. Whether you are looking for a weekend retreat or a full-time off-grid lifestyle, this secluded yet accessible cabin is ready for you to move in and enjoy. (id:61210)
Century 21 Aspire Realty Ltd.
1010 Kilmarnock Road S
Merrickville-Wolford, Ontario
Welcome to 1010 Kilmarnock Road, A Breathtaking Waterfront Retreat in Jasper, ON. Nestled between the picturesque towns of Smiths Falls and Merrickville, this exceptional three bedroom two bath home, offers a rare combination of modern luxury, natural beauty, and serene waterfront living. Just two years old, this architectural gem boasts soaring 21ft 7in high vaulted ceilings in the living/dining area, filling the open-concept space with light and airiness. Expansive windows frame breathtaking views of the Rideau River, while calming, tones throughout the home create a sense of peace and relaxation.Designed for comfort and style, the home features a mezzanine-level family room, dormers that add a chalet-like charm, and an elegant soaker tub, perfect for unwinding after a day on the water. An electric fireplace adds warmth and ambiance, making every season cozy and inviting. With over 1,000 feet of waterfront, this property is a paradise for outdoor enthusiasts. Build your private dock, launch your boat, and explore the tranquil waters of the Rideau, or take a scenic cruise to Merrickville, known as the Jewel of the Rideau for its boutique shopping, fine dining, and historic charm. Beyond its stunning natural surroundings, this home offers the perfect balance of seclusion and convenience. Smiths Falls is just a short drive away, providing excellent schools, shopping, and essential amenities, while Ottawa is easily accessible for work or entertainment.Imagine waking up to the gentle sounds of the river, sipping coffee on your deck as the sun rises, and spending your days immersed in natures beauty. This is more than just a home its a retreat, a sanctuary, and a gateway to the lifestyle youve always dreamed of.Dont miss this extraordinary opportunity. Schedule your private tour today with your agent and experience the magic of 1010 Kilmarnock Road for yourself. (id:61210)
Queenswood National Real Estate Ltd
1155 Ebbs Bay Road
Carleton Place, Ontario
Experience ULTIMATE PRIVACY & LUXARY on over 40 acres of land. Welcome to this fully custom-built estate home, an extraordinary retreat designed to impress at every turn. As you approach via the private laneway, your greeted by striking armor stone landscaping and a beautifully designed interlock entrance, setting the tone for the elegance and privacy that awaits. The exterior offers everything you need for work, play, and leisure. A heated 5-car garage with drive-through access, warm/cold water supply, EV charging and direct entry to both the home and basement makes everyday living incredibly functional. A separate 2400sq/ft fully heated detached shop equipped with 200 amp service , water, bathroom, kitchen and a hoist is perfect for all your toys, tools, and ambitious projects. Enjoy a covered, vaulted outdoor dining/lounging area overlooking a saltwater pool accessible from every room in the home creating seamless indoor-outdoor living. Inside, the home exudes sophistication and craftsmanship. Expansive living spaces offer stunning views of the backyard and pool. The custom kitchen is a true showpiece, featuring high-end millwork, indoor bbq, 2 induction stoves, a large walk-in pantry with a built-in bar and second fridge, full door fridge and freeze- a true master piece. With 4 bedrooms (2+2) and 3.5 beautifully appointed bathrooms, every inch of this home has been thoughtfully designed for comfort and style. This is not just a home its a lifestyle. Truly custom. Truly unforgettable. See attachments for a full list of features and upgrades (id:61210)
RE/MAX Affiliates Realty Ltd.
122 Red Rock Bay Road
Drummond/north Elmsley, Ontario
Welcome to Mississippi Lake. Situated just a short distance from Perth, Carleton Place, and Kanata, this exquisite waterfront home offers the perfect location for year-round enjoyment. Boasting arguably the most breathtaking westerly views and pristine shoreline the lake has to offer. Outside, you'll find over 100 feet of private waterfront, featuring your own sandy beach, stunning shoreline, two docks, a floating raft, a sauna, hot tub, and a custom bonfire all designed to captivate lake vistas. As you step inside, the home exudes luxury and pride of ownership. Expansive floor-to-ceiling windows throughout provide panoramic views of the lake from nearly every room. The custom chef's kitchen is a dream, featuring top-of-the-line appliances, a wine fridge, ample cabinetry, and generous counter space, all centered around a spacious island ideal for family gatherings and entertaining. The home offers four bedrooms on the upper level, including a lavish primary suite complete with a stunning ensuite. With four bathrooms in total, there's plenty of space for comfort and privacy. The fully finished lower level is a true highlight, offering walkout access to a screened-in patio that lets you soak in the peaceful lake views. This turnkey home is ready for you to enjoy the unparalleled lifestyle that waterfront living offers. Whether you're cooling off in the water, boating, fishing, or playing ice hockey in the winter, this property is a true gem, an exceptional opportunity not to be missed. $50/month in road fees. (id:61210)
RE/MAX Affiliates Realty Ltd.
656 Spruce Ridge Road
Ottawa, Ontario
Elevated Living on a Private 6.57-Acre Estate. Discover elevated lifestyle living at its finest on this immaculate 6.57-acre treed property, offering exceptional privacy and a rare sense of space. With severance potential being more than double the size of the typical 2-acre parcels in the community this property presents a unique investment opportunity as well as a stunning place to call home. Gorgeous mature landscaping and a pristine interlock stone driveway welcomes you to the residence, setting the tone for the quality and care found throughout. Inside, the home offers 5 bedrooms, 4 bathrooms, and multiple living areas designed to accommodate both family life and elegant entertaining. The main level showcases beautiful stonework surrounding the formal dining area, highlighted by a cozy natural gas fireplace. A spacious living area blends seamlessly with a secondary dining space, offering flexibility and room to gather. The lower level with separate entrance feels brand new and features two distinct areas perfect for family enjoyment, with two additional bedrooms, a full bathroom, a private office, and a large flex space ideal for a home gym, playroom, or creative studio. For those who are handy or need extra space, the fully powered workshop is truly impressive ready to support your next project or hobby. Outdoor living is equally inviting, with a charming gazebo perfect for summer evenings and a natural gas stone fire pit welcoming guests at the front entrance. Natural gas is thoughtfully integrated throughout the property, powering the 'Generac' generator, furnace, gas stove, outdoor BBQ, and indoor fireplace, ensuring efficient and comfortable living year-round. This is a home that delivers exceptional lifestyle, privacy, and long-term potential, a truly rare find. (id:61210)
Engel & Volkers Ottawa
0000 Pittston Road
Edwardsburgh/cardinal, Ontario
1 Acre building lot to be severed. (id:61210)
Coldwell Banker Coburn Realty
00000 Pittston Road
Edwardsburgh/cardinal, Ontario
1 Acre building lot to be severed. The land is tile drained. (id:61210)
Coldwell Banker Coburn Realty
000 Pittston Road
Edwardsburgh/cardinal, Ontario
1 Acer building lot being severed. Closing will be dependent on the completion of the severance. (id:61210)
Coldwell Banker Coburn Realty
703 - 242 Rideau Street
Ottawa, Ontario
Discover the ultimate urban lifestyle at 242 Rideau St, where luxury meets convenience in Ottawa's bustling downtown! This stunning condo boasts a beautiful kitchen with quartz counter tops, stainless steel appliances, and gorgeous maple hardwood floors. Unit has been freshly painted and is move-in ready. (Some photos virtually staged) Unbeatable location with Ottawa U just a short stroll away and the Rideau Centre Shopping Mall right around the corner for all your shopping needs. Enjoy exceptional building amenities including an indoor pool, a state-of-the-art fitness centre, and a private theatre for entertainment. With easy access to public transit and a wealth of dining and entertainment options, this condo offers the best of city living. Don't miss your chance to experience comfort and convenience at 242 Rideau St. Flooring: Hardwood, Flooring: Carpet Wall To Wall. PARKING AVAILABLE FOR RENT (id:61210)
Royal LePage Team Realty
00 Pittston Road
Edwardsburgh/cardinal, Ontario
Building lot being severed off of 1302 Pittston Road. Dimensions will be 56m wide and 125m deep. There are two lots to be taken which are identified as 00 Pittston Rd (east side) and 000 Pittston Rd (west side). There is an old abandoned stone house on the east side lot. Book your showing today. (id:61210)
Coldwell Banker Coburn Realty
Ptl1c6 Main Street
North Dundas, Ontario
Bring your business to Winchester - a growing community just 30 minutes from Ottawa! This vacant commercial 1 acre lot is a rare find, with municipal water and sewer connections available along Main street. Excellent location in a high traffic, high visibility spot across the road from Tim Horton's, A&W and Foodland, and 150 m from County road 31 (Bank street south), one of the busiest County roads in the area. New senior community development only a 5 minute walk away (Wellings of Winchester). Call today for more information. (id:61210)
Royal LePage Team Realty
18 Birchview Drive
Madawaska Valley, Ontario
Barry's Bay- Discover the perfect opportunity to create your custom home in one of the areas most desirable subdivisions. This vacant lot is equipped with municipal water and town sewer. Nestled in a well-maintained neighborhood with attractive homes and a strong sense of community, this property offers the best of both worlds: a lovely residential setting with close proximity to schools, parks, trails, shopping and more. (id:61210)
Century 21 Aspire Realty Ltd.
190 Rathowen Street
London North, Ontario
This Charming 1 1/2 story duplex located in the heart of Blackfriars. Ideal for a starter home with income or investors for expansion or rented as a turn key. Dbl garage, A/C, 4 parking spots with a front side spot. Featuring a renovated main floor; one large master bedroom that has a wall to wall closet, Open concept kit/living anda spacious full 4-pc bath. A cute front porch for those beautiful summer days. The Upper has been completely refinished to include a full studio unit. It is perfect for a young professional or graduate student. Modern open concept and full of light with glorious windows. Separate entrance at back where the sheltered deck and yard can be private orshared. Full basement that is partially finished; a separated laundry room for shared access and a private locked area for storage/ home gym with mirrors! The neighbourhood is walking distance to numerous paths, parks and attractions such as Harris Park, Budweiser Gardens, and all the fantastic amenities Downtown has to offer. (id:61210)
Comfree
200 - 83 Little Bridge Street
Mississippi Mills, Ontario
This gorgeous second storey condo unit at Thoburn Mill is your new home in the heart of historic downtown Almonte.Massive panoramic living-room window overlooks shops, restaurants & cafes. Light-filled primary bedroom and guest room offer inspiring views of 19th century architecture. Granite kitchen counters, heritage pine floors and exposed brick walls. 10 ft. ceilings. Large welcoming foyer with another panoramic window overlooking downtown. Artistic wrought iron balcony overlooking Little Bridge Street for morning coffee and people watching. Primary bedroom with Juliette balcony overlooking trees, recreation trail and Mississippi River Concerts and plays around the corner. Waterfront pub and picturesque riverwalk out the condo's back door. Outdoor bike racks. Dock your kayaks next to the building. Dedicated outdoor parking. Mature building, pet-friendly, great for a retired single or a working / retired couple. The unit has a guest room, and an office/craft room with its own key-code door beside primary bedroom. Condo corporation has ample reserve fund and no history of "special assessments". Water, and gas (which powers stove, on-demand water heater and rooftop furnace/air conditioner) utilities are included in condo fees. There is an inside lift up to second level of building at front entrance, then it's a few steps up to unit 200 from the lift. The unit is currently unoccupied and freshly painted in gallery white so you can move in at any time. Carefree urban lifestyle in a culturally rich heritage-designated Ottawa Valley setting that's a 20-minute drive to Kanata and a 35-minute drive to Ottawa, or don't drive at all and walk (or cycle, or paddle) to everything you need! (id:61210)
Comfree
2409 - 900 Dynes Road
Ottawa, Ontario
Welcome to 2409-900 Dynes Road - a bright and spacious 2-bedroom, 1-bath condo offering 757 sq ft of comfortable living. Perched on the 24th floor, this unit boasts breathtaking views from the private balcony - perfect for relaxing or entertaining. The open living and dining area is filled with natural light, creating a warm and inviting atmosphere. Enjoy a well-maintained building with great amenities including an indoor pool, sauna, and convenient laundry room. One parking space is included for added value and ease. Situated just a short walk from Hogs Back Falls and Mooney's Bay Beach, you'll love the proximity to nature, parks, and recreation while still being close to Carleton University, shopping, and transit. A great opportunity for first-time buyers, investors, or downsizers - don't miss your chance to own in this desirable location! (id:61210)
Royal LePage Team Realty
10 Ryans Camp Lane
Laurentian Hills, Ontario
Waterfront Wonder on the Ottawa River A Rare Dual-Living Retreat. Welcome to your own slice of paradise! This incredible waterfront property offers a rare opportunity with a beautifully updated 3-bed, 3-bath main home and a full 2-bed, 1-bath apartment-style suite on the walk-out lower level - perfect for multi-generational living, rental income, or a dreamy guest space. The main home features a spacious foyer and elegant staircase leading to the second floor, where you'll find a luxurious primary suite with a full ensuite, walk-in closet, and private balcony overlooking the river. Two additional bedrooms and a full bath complete the level. On the main floor, enjoy a sun-filled living room and dining room with hardwood floors and a large kitchen leading to an additional sitting room featuring a wood fireplace and offering panoramic views of the landscaped yard, sandy beach, and Laurentian Mountains. A stylish 3-piece bath with double sinks, modern shower, and convenient laundry complete the main floor. There's also direct access to a double garage AND double carport. The lower-level suite/apartment, completed in 2023, features 2 bedrooms, 1 bath, a private entrance, cozy wood-burning fireplace, spray foam insulation, and its own breathtaking views. Whether you're entertaining, relaxing, or renting, it's ready for anything. Only minutes from the Town of Deep River, this property blends natural beauty, flexible living, and sophisticated charm. Don't miss your chance to own this rare riverfront retreat! All offers must have a minimum 24 hour irrevocable. (id:61210)
Exit Ottawa Valley Realty
2901 Marleau Avenue
Cornwall, Ontario
This offering is an approximate 27,600 sq ft light industrial building with 2 dock level and 2 drive in overhead doors. Space can be divided into several configurations varying from 5,290 sq ft to the entire facility. The building is fully sprinklered. There are several washrooms in varying parts of the facility. Each unit would have a 10' x10' grade level overhead plus mandoor.. Heating is by Gas fired unit heaters with HVAC in finished areas. Tenants will share paved parking (165) in proportion to occupancy. Power is 600 amp, 3phase 108/240 volts for the whole building. Asking Rent is $8.00 per sq ft per annum net to the Landlord, with costs of operations (TMI) for 2025 estimated at $3.75 per sq ft per annum. Tenants will pay untilities and other costs typical of a tenancy (id:61210)
RE/MAX Affiliates Marquis Ltd.
20 Robin Crescent
Ottawa, Ontario
Nestled in the heart of Old Rothwell Heights, one of Ottawa's most coveted and established neighbourhoods, 20 Robin Crescent presents a rare and exceptional opportunity. This level, vacant lot offers approximately 9,903 sq.ft. of premium land with a buildable footprint of approximately 3,867 sq.ft., ideal for designing and constructing your custom dream home. Uniquely positioned, the property is classified by the City of Ottawa as an interior lot, despite its corner-like setting, requiring the main entry and garage/driveway to front on Thrush Court. This feature allows for creative architectural design with panoramic sightlines of Robin Crescent and Thrush Court. Set on a quiet, tree-lined street and surrounded by elegant residences, this serene and private setting is enhanced by mature trees and a strong sense of community. Just steps away is the beloved Birdland Park, offering a peaceful retreat and recreational space for families and nature lovers alike. Location Highlights: Top-rated schools, including Colonel By Secondary School, renowned for its International Baccalaureate (IB) program, convenient access to shopping, dining, and essential services. Close proximity to Public Transit, Highway 417, NRC, CSIS, and the Ottawa River scenic multi-use trails. Rothwell Heights is renowned for its distinctive architecture, blending mid-century modern, contemporary, and traditional styles within a lush, forested landscape. This is a community that values privacy, design, and natural beauty. Dont miss this rare chance to join an established and prestigious enclave. Whether you're building a forever home or investing in a legacy property, 20 Robin Crescent is the ideal foundation for your vision. (id:61210)
Engel & Volkers Ottawa
2204 - 234 Rideau Street
Ottawa, Ontario
Enjoy the stunning views from this 22nd floor corner unit through spectacular wrap-around floor to ceiling windows in the living/dining room and kitchen. This 2 bedroom plus den unit hosts a large primary bedroom with a large walk-in closet, full ensuite and balcony access. 2nd bedroom has door to main bath. This unit is tastefully finished with granite counters, hardwood, stainless steel appliances and French doors opening to the extra large den which some have used as formal dining room or third bedroom. In-suite laundry, a great parking spot, locker, 24/7 security, gym, pool included. Walk to every amenity including Parliament, Byward Market, Rideau Centre, Rideau Canal, and the LRT. Urban living at it's best! 24 hour advance notice on showings. Photos are from a prior listing. (id:61210)
Royal LePage Team Realty
203 - 138 Somerset Street W
Ottawa, Ontario
Experience urban living in this 1-bedroom and 1 bathroom condo nestled in the heart of Ottawa's prestigious Golden Triangle. Located just moments away from the vibrant heart of downtown, only steps from Elgin Street's dining and shopping scene, Parliament Hill, NAC, downtown offices, and recreational amenities along the beautiful Rideau Canal. This bright unit welcomes you with an open-concept layout, spacious kitchen with plenty of cabinets and a breakfast bar. Enjoy in-unit laundry and your private balcony. Take advantage of breathtaking views of the rooftop terrace boasting 360 city views, BBQ, solarium, conference room, library, bicycle storage, and high-speed elevators. (id:61210)
Royal LePage Integrity Realty

