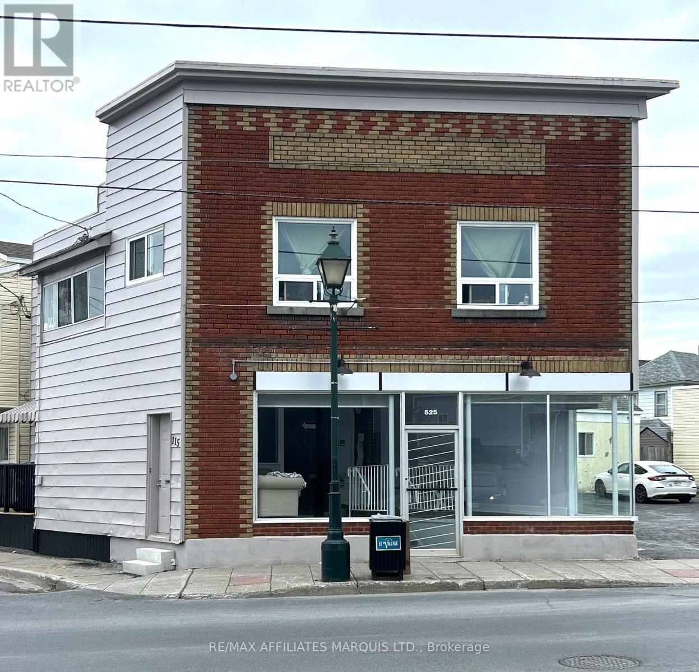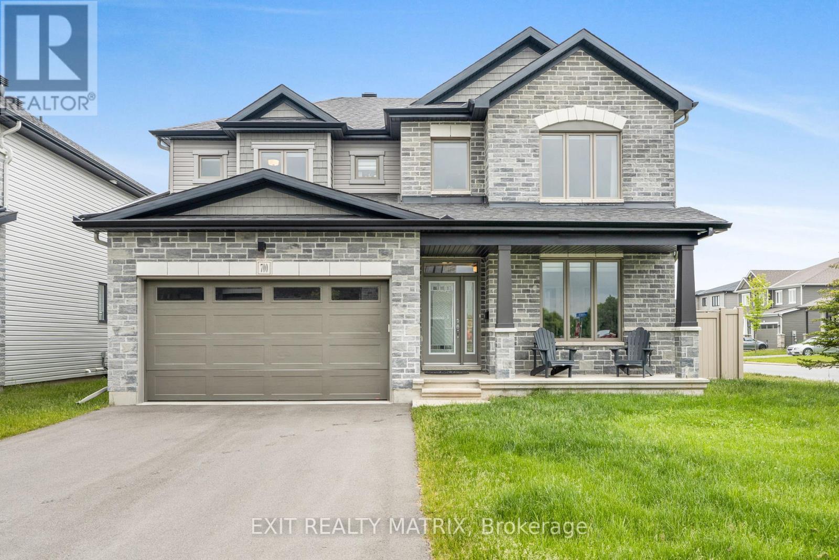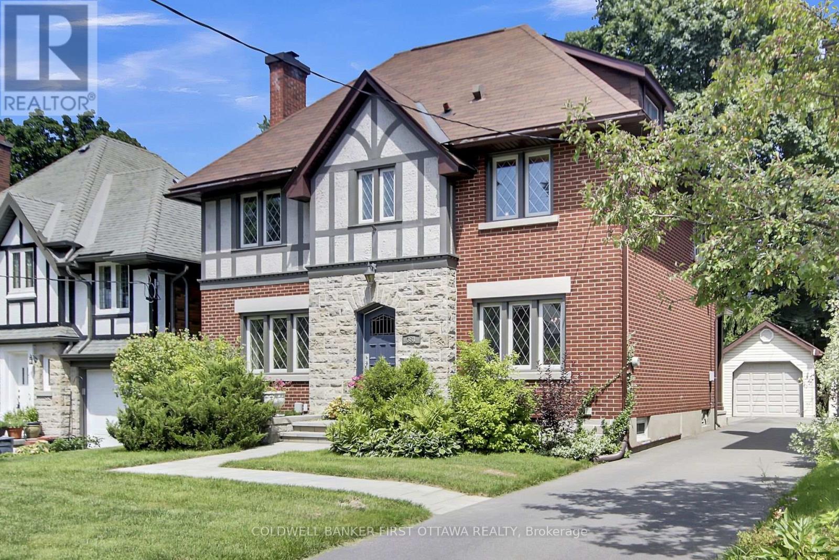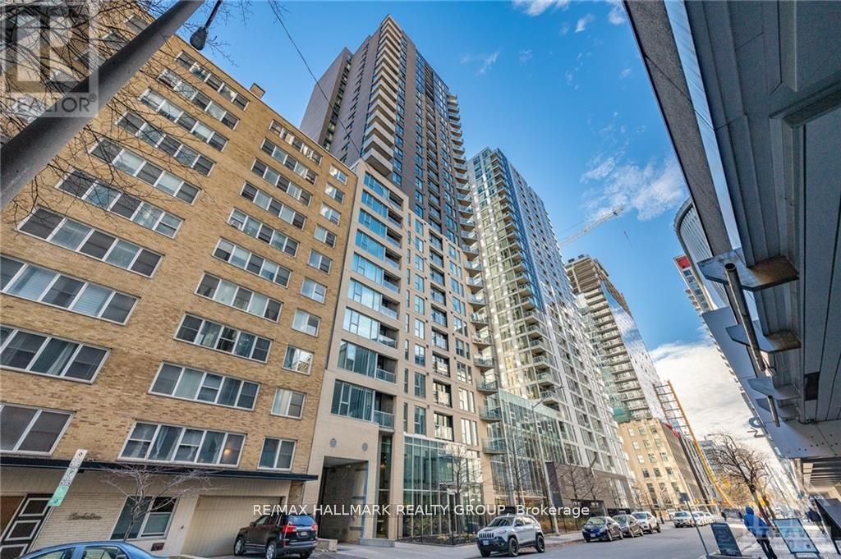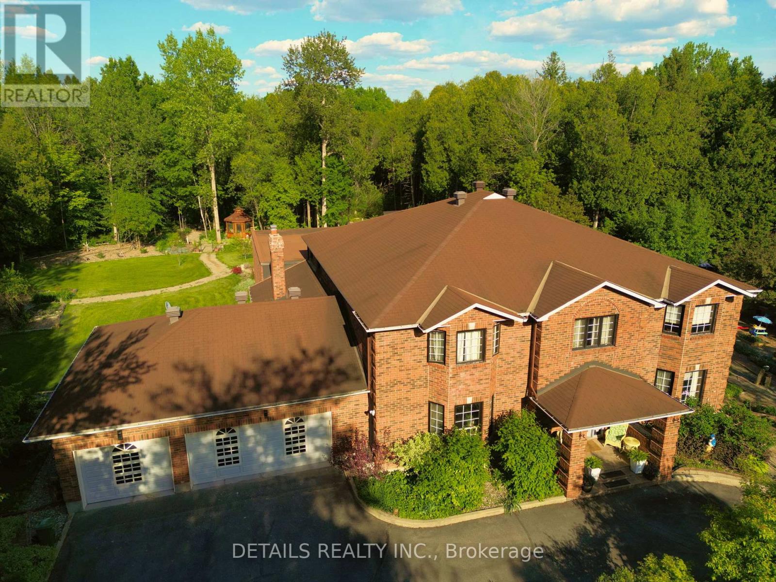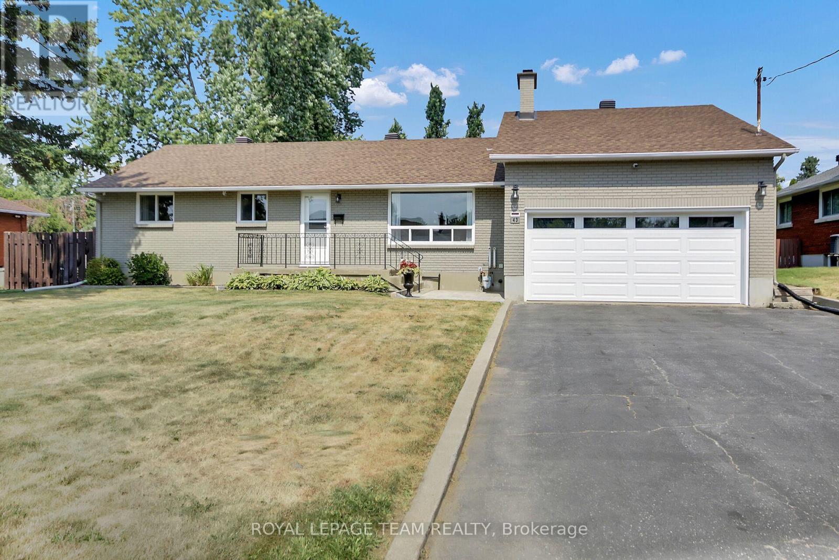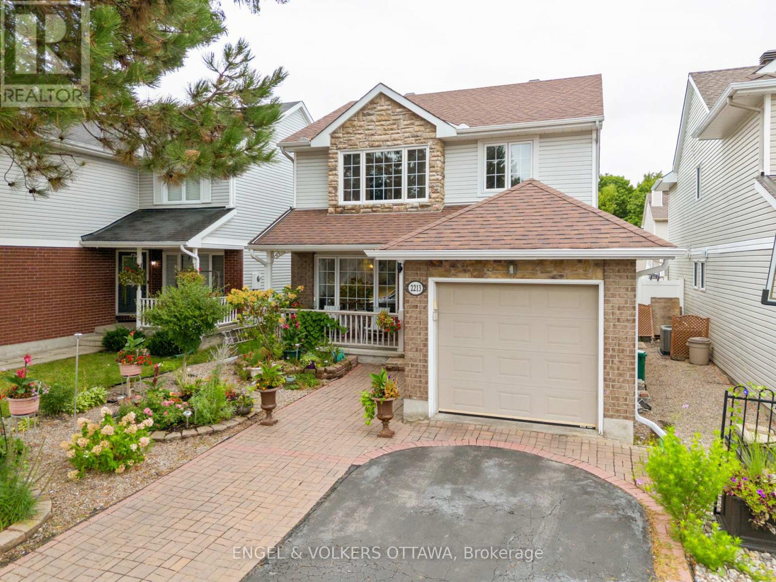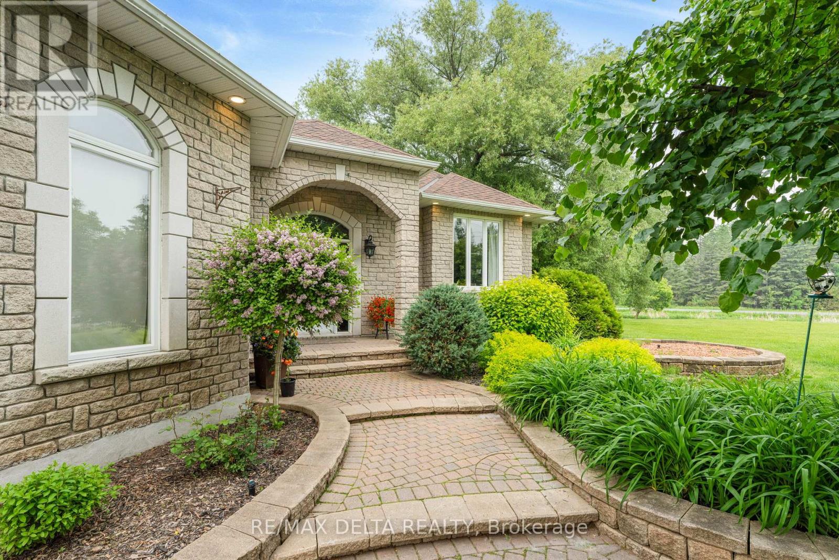115 Louisa Street
Cornwall, Ontario
"Work Where You Live Business on the Main Floor, Home Above!" Endless Potential! Seize this incredible investment opportunity in the heart of downtown! This versatile commercial property offers high visibility and foot traffic, making it ideal for a variety of business ventures. The main level provides a spacious, adaptable layout suitable for a beauty parlour, barber shop, restaurant, market, or professional services. Upstairs, you'll find a well-appointed apartment, perfect for an owner-occupant or additional rental income. Upstairs apartment is currently rented at $910/mth utilities included. Main floor is currently vacant. Both units include Fridge & Stove. With its prime location and mixed-use potential, this property is an entrepreneur's dream! Don't miss out on this rare downtown gem, schedule your private tour today! Pls allow 24 hrs Irrevocable on all offers. (id:61210)
RE/MAX Affiliates Marquis Ltd.
700 Namur Street
Russell, Ontario
Stylish, spacious, and perfectly positioned, this impressive two-storey corner-lot home is tucked into one of the area's most sought-after, family-friendly neighborhoods. Surrounded by lush hedges and a sleek PVC fence, it offers enhanced privacy with standout curb appeal. Inside, discover 5 bedrooms plus a main-floor den/office and 4 bathrooms, offering generous space for growing families. The open-concept layout is filled with natural light and thoughtful design, featuring a front office, formal dining room, and a striking double-sided fireplace with a warm oak mantel connecting the main living areas. The chef-inspired kitchen is the heart of the home, complete with quartz countertops, a stylish backsplash, a large island, and a walk-in pantry. A bright dining nook with vaulted ceilings and backyard access adds charm and versatility, all set atop elegant engineered hardwood flooring. Upstairs, four spacious bedrooms and two full bathrooms provide comfort and convenience for the whole family. The primary suite is a luxurious escape with a spa-like 5-piece ensuite and walk-in closet. The fully finished basement adds even more living space with a large family room, an extra bedroom, and a full bathroom, ideal for guests, teens, or entertaining. Step outside to your private backyard retreat with a shed and space to unwind. With parks, scenic walking trails, and everyday amenities just moments away, this home blends comfort, privacy, and location in one irresistible package. (id:61210)
Exit Realty Matrix
644 Devonwood Circle
Ottawa, Ontario
Welcome to Findlay Creek; one of Ottawa's most sought-after neighbourhoods! Ideally located across from a park and just steps to schools, shopping plazas, trails, and public transit, this beautifully renovated 4 bedroom, 4 bathroom home with a 2-car garage offers style, comfort, and convenience, with downtown Ottawa only 20 minutes away. Step inside to discover a complete top-to-bottom makeover. The spacious, open-concept main level features a bright living & dining area, a versatile den/home office, and a chef's kitchen fully updated in 2023 with an abundance of sleek cabinetry, modern countertops, stainless steel appliances, and a centre island perfect for family gatherings. Upstairs, you'll find four generous bedrooms including a primary retreat with a spa-like 5 piece ensuite bathroom (2023), walk-in closet, and plenty of storage. A convenient second-floor laundry makes everyday living a breeze. The fully finished basement (2025) adds even more living space with a large family/games room, full bathroom, and ample storage, ideal for a home theatre, gym, or playroom. Outdoors, enjoy a beautifully landscaped front and rear yard complete with interlock patio stones. Nearly every corner of this home has been upgraded, including: all bathrooms (2023), all flooring (2023), fresh paint (2023-2025), new interior and closet doors (2023), trims and baseboards (2023), window blinds (2023), and stylish light fixtures (2023). Big-ticket updates are also done: roof (2017), furnace (2022), plus left-side interlock patio stones (2023). With no carpeting and elegant finishes throughout, this home is completely move-in ready. Quick closing available, don't miss this rare turnkey opportunity in the heart of Findlay Creek! (id:61210)
Avenue North Realty Inc.
381 Huron Avenue S
Ottawa, Ontario
Exquisite in the West Civic! Where timeless elegance meets fashionable contemporary in the remarkable hands of 2H Interior Design! Step inside this gorgeous Tudor-inspired Centre-Hall-designed residence on treasured Huron Avenue South, accented with natural stone, decorative half timber and stucco, and transformed by a stunning 2 storey addition in 2011. Experience lavishly sized formal rooms that create a powerful "First Impression". Notice the wonderful flow of the main floor circling through the Living-Greatroom-Kitchen, winding back to the beautiful dining room, passing the expresso/wine station and the pretty guest bath. Linger in the Kitchen, admiring the impeccable design focussed around an Island of a size meant for gathering. Savour the stone countertops, the custom millwork and cabinetry including the beautiful buffet and striking range hood, the premium appliances, the surplus of windows, the magnificent light. Be drawn to the Montigo fireplace, with architectural flame, that anchors the stylish family room. On sunny days, let the deck, the pergola, and the privacy of leafy gardens tempt you outside. Up the central staircase are 4 bedrooms. The secluded primary bedroom is impressively large and privileged to house not only a luxurious 5 piece ensuite bath, but also a custom designed walk-in closet. Of the other bedrooms, one is discretely placed to make it the perfect choice for office/guest room. Delight in the main bath on this floor, renovated in 2017, and a dream in white-on-white. + + Discover the surprise of a staircase to the 3rd floor! Descend to the lower level where the living expands to include a home office, a gym, and a 4th bath. And, not to be missed, conveniently located at the side door, is the mudroom that everyone wants. Outside, the streetscape is striking, the schools prized, the location dynamic...an easy run to shops and parks, two blocks to the vast Experimental Farm, and the NCC's signature Island Park Drive. Come...be enchanted. (id:61210)
Coldwell Banker First Ottawa Realty
2003 - 40 Nepean Street
Ottawa, Ontario
AVAILABLE September 1, 2025: Luxury living in the heart of the city. Gorgeous 2 bed/2 bath condo with a wealth of living space. Floor to ceiling windows, breathtaking skyline views from every corner. Gracious foyer welcomes you to expansive living/dining room with quality hardwood floors, modern kitchen with stylish cabinets, stainless steel appliances and quartz countertop. Primary Bedroom with luxurious 3 piece ensuite. Enjoy views from second bedroom balcony with view of Parliament's Peace Tower and sunsets. Full bath with hidden laundry nook. An abundance of grand amenities await your enjoyment; guest suites, fully equipped fitness room, indoor pool, sauna, rooftop terrace with stunning sunsets and views of historic Parliament, BBQ area. Enjoy recreation and culture on your doorstep: kayak, canoe, skate the Rideau Canal, walk or cycle 200 km of dedicated trails, sail the Ottawa River. Steps to Elgin Street amenities, restaurants and bars. Stroll to the ByWard Market & enjoy an array of arts just steps away including National Gallery. 48Hrs Irrevocable on all offers. Photos taken pre-occupancy. (id:61210)
RE/MAX Hallmark Realty Group
1341 Shylo Crescent
Ottawa, Ontario
Escape the City! Welcome to Your Private 7,000 sq feet 3 car garage oasis in coveted Rideau Forest! Discover the perfect blend of comfort, privacy, and space in this exceptional home nestled on a sprawling 2-acre lot. Whether you're seeking peace and quiet, room to grow, or the ideal setting for outdoor living, this property delivers. This beautifully maintained residence features a spacious and functional layout with 6 bedrooms and 3.5 bathrooms, flooded with natural light. Enjoy open-concept living with a large kitchen, cozy family room, and stunning views from every window. Step outside to explore your own personal retreat - mature trees, expansive green space, and endless potential for gardens, a pool, or even a future guesthouse or workshop. With plenty of room for toys, pets, or even a hobby farm, the possibilities are endless. Located just minutes from Manotick, this home offers the best of both worlds: country serenity with urban convenience. Move-in ready! Don't miss your chance to own a slice of paradise - book your showing today! (id:61210)
Details Realty Inc.
43 Epworth Avenue
Ottawa, Ontario
Beautifully Renovated 3+2 Bedroom Bungalow in Sought-After City View! Perfectly located near Algonquin College, College Square, public transit, and offering quick access to Hwy 417 and Hunt Club, this home combines style, comfort, and convenience.The main floor boasts an inviting layout with formal living and dining areas, plus a spacious family room that flows into the updated kitchen (2021) and dining space ideal for entertaining. Recent renovations include a stunning high-end brushed oak hardwood floor (2022), refreshed bathroom (2022), new baseboards, trim, and doors (2022), and fresh exterior paint (2024).Major upgrades provide peace of mind: furnace (2024), A/C (2024), hot water tank (2024), Generac generator (2022), R60 insulation (2023), garage door & opener (2024), interlock (2024), in-ground sprinkler system, and an extensive security camera system.With 3 bedrooms on the main floor and 2 additional bedrooms in the finished lower level, this home offers exceptional versatility. Possible secondary unit with separate access to basement from garage. This home shows like a model. Move in and enjoy! (id:61210)
Royal LePage Team Realty
110 Sunshine Crescent
Ottawa, Ontario
Welcome to 110 Sunshine Crescent; Build in 2012, This 3-level row unit townhouse is a perfect fit for first-time homebuyers or savvyinvestors. Situated in a highly desirable location, you'll find parks, stores, and all your essential amenities just a stone's throw away.This charming residence boasts 2 spacious bedrooms and 1.5 tastefully appointed bathrooms, ensuring comfort and convenience. Theheart of the home is its immaculate galley kitchen, offering plenty of space for culinary creativity and hosting gatherings. Step outsideonto your private balcony to unwind and soak in the fresh air. This house is extremely well maintained! Refrigerator, Microwave/HoodFan, Dishwasher (2024), Freshly Paint throughout (2024), Extended Driveway Interlock (2024), Upper level vinyl flooring (2024),Insulated/drywalled/painted single car garage (2024). Book your private showing today! **24 HR IRREVOCABLE ON ALL OFFERS. (id:61210)
RE/MAX Hallmark Realty Group
2213 Noblewood Way
Ottawa, Ontario
Welcome to this charming and meticulously cared-for family home, ideally located on a quiet street in the highly desirable Chapel Hill South neighbourhood. Just moments from top-rated schools, parks, shopping, and all amenities, this property offers the perfect blend of comfort and convenience.Step onto the inviting front porch, a perfect spot to enjoy your morning coffee. Inside, a bright open-concept layout greets you with a spacious living/dining room combination featuring gleaming hardwood floors. The eat-in kitchen boasts stainless steel appliances and ample counter space, opening seamlessly to a cathedral-ceiling family room with a cozy gas fireplace an ideal gathering place.The main floor also includes a convenient laundry room. Upstairs, you'll find three generous bedrooms, including a relaxing primary suite with its own ensuite and walk-in closet.The finished basement offers a large rec room and a full bathroom with a stand-up shower perfect for guests or family activities. Enjoy outdoor living in the private, good-sized backyard, ideal for barbecues, gardening, or simply unwinding. (id:61210)
Engel & Volkers Ottawa
40 Damselfish Walk
Ottawa, Ontario
This upgraded Minto Tahoe End-Unit Executive Townhome in Avalon West offers over 2,000 sq. ft. of livable space. Built in 2019, its a rare find in todays market. Available with a flexible move-in date as early as October or as late as December, this home offers 4 bedrooms and 3 bathrooms, an open-concept main floor with an upgraded kitchen and breakfast area, a finished basement for added versatility, and a private garage. The spacious primary suite includes a walk-in closet and luxurious ensuite, while end-unit windows fill the home with natural light. Ideally located steps from OC Transpo bus stops and just minutes from Sobeys, Starbucks, Walmart, gyms, restaurants, schools, daycare, and family-friendly parks. (id:61210)
Exit Realty Matrix
1819 Baseline Road
Clarence-Rockland, Ontario
Welcome to this stunning bungalow, nestled on a sprawling 3.6-acre lot in Clarence-Rockland. This property offers a perfect blend of peaceful country living and modern amenities, featuring lush greenery, mature trees, and a tranquil pond. Whether you're relaxing in the serene surroundings or enjoying the expansive outdoor space, this home is an oasis of comfort and convenience. The home boasts an oversized, double detached garage (8.1m x 11.9m), ideal for storing vehicles, tools, or equipment. You'll also appreciate the beautifully landscaped grounds, perfect for outdoor enthusiasts and those who love to entertain. As you step inside, you'll be greeted by a spacious foyer that flows seamlessly into the main living areas. The large living room is perfect for gatherings, while the newly renovated kitchen is a chefs dream, featuring modern finishes and plenty of storage. Adjacent to the kitchen, the bright dining room provides an inviting space for family meals. The main floor is home to two generous bedrooms, including the primary suite. The primary bedroom features a large walk-in closet and a beautifully updated ensuite bath, creating a perfect retreat. Additionally, there are two powder rooms conveniently located on the main floor. For those seeking a work-from-home solution, a large office with its own outside access provides the ideal space to run your business or pursue your passions from the comfort of home. The fully finished walk-out basement is a highlight, offering a spacious family room for relaxation or entertainment, two more bedrooms, a full bathroom, and a dedicated laundry room. With ample storage space, this lower level adds significant value and functionality to the home. This is truly a must-see property with endless possibilities, combining the best of rural tranquility and modern living. Dont miss out on this incredible opportunity to own your dream home at 1819 Baseline Rd! (id:61210)
RE/MAX Delta Realty
512 Elsie Lane
Greater Madawaska, Ontario
Ever dreamed of owning a cottage or living in modern rustic luxury? Well, this is it! Experience it all with this beautiful 6 bedroom centennial log home on a quiet bay overlooking Black Donald Lake. Full of light, warmth and style, this wonderful home is big enough to house the kids, grandkids or friends when they come to visit, yet cozy enough to enjoy a quiet night by the fire. This bungaloft features pine wood floors, high vaulted ceilings, huge windows, updated kitchen and bathrooms, as well as a propane fireplace and woodstove. For the outdoors, this property boasts a gentle incline walk down to the fire pit and lake, culminating in 6 stairs down to the large floating dock. Perfect spot for happy hour drinks or to watch the sunset over the water. (id:61210)
Royal LePage Team Realty

