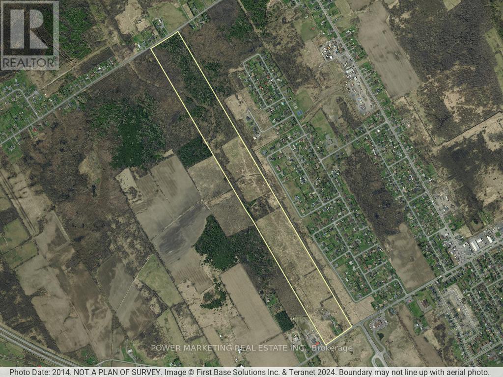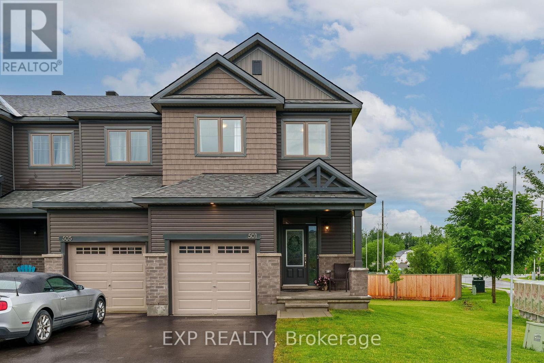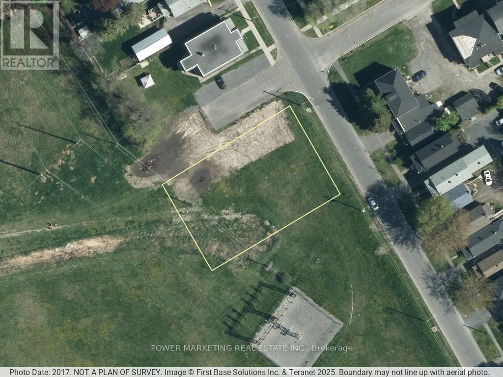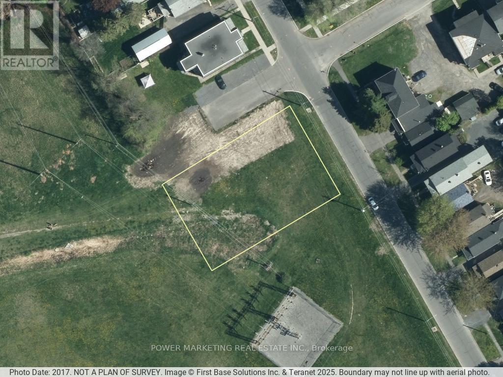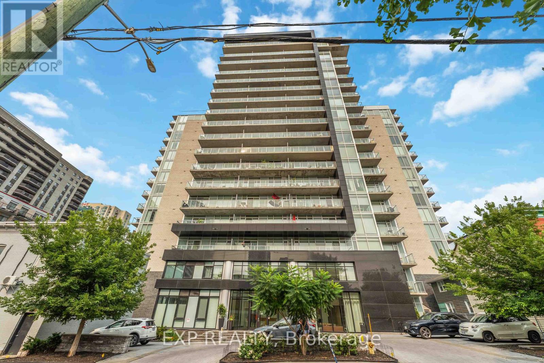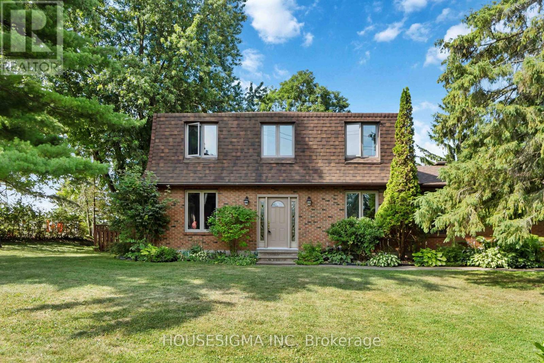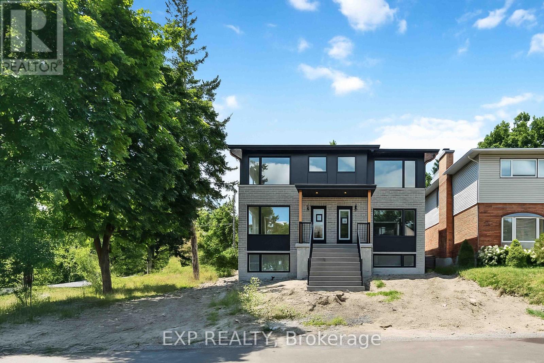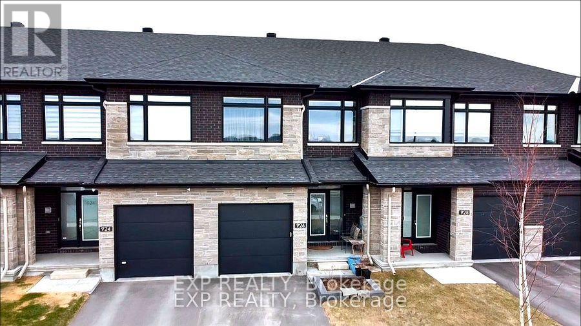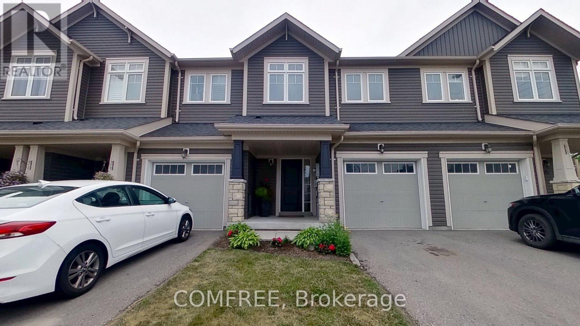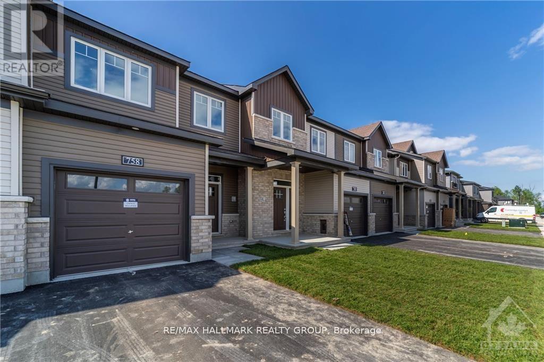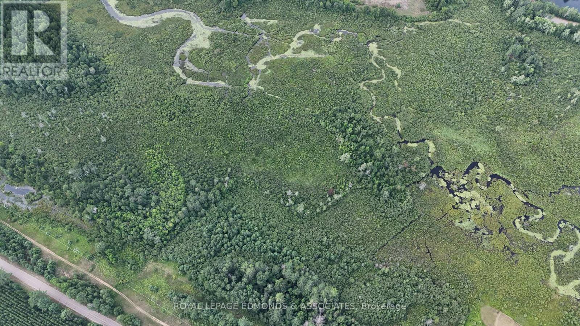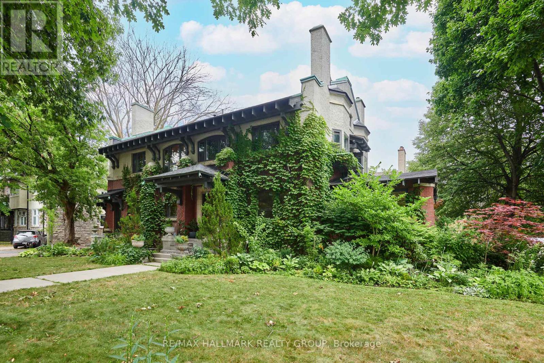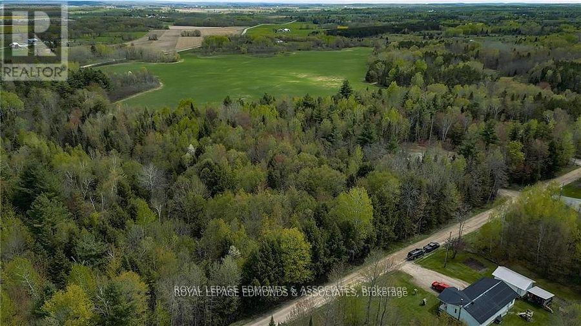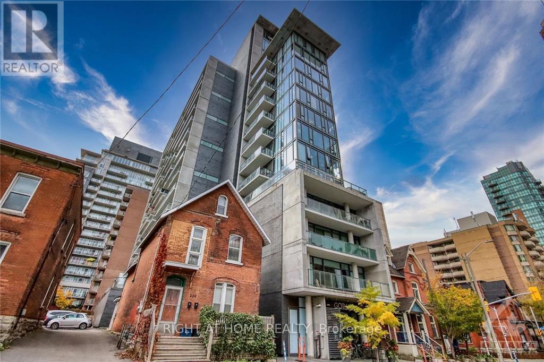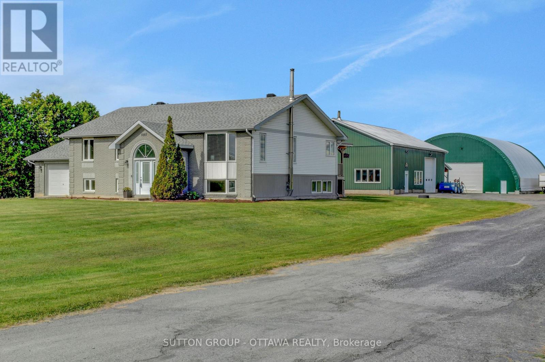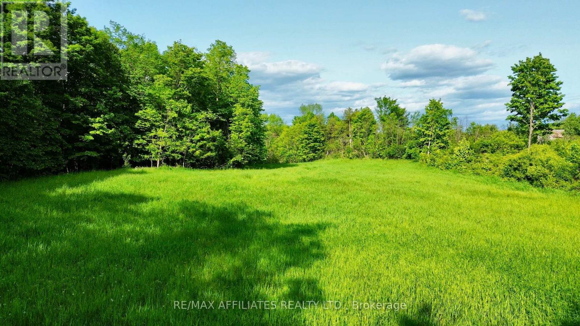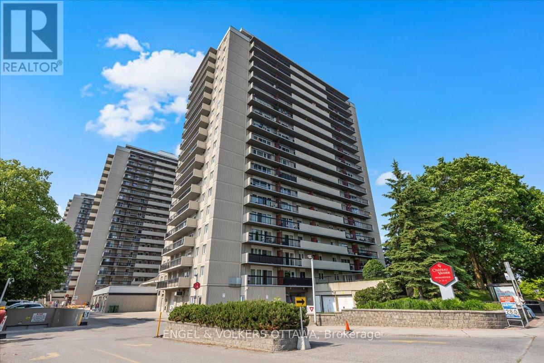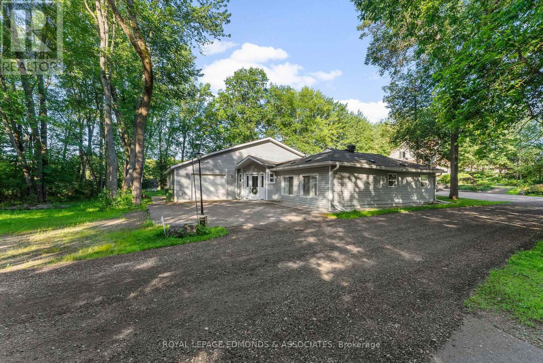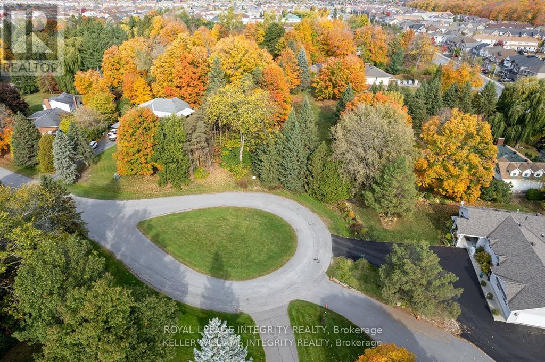17189 Cornwall Centre Road
Cornwall, Ontario
Opportunity knocks! A life time opportunity for Builders and investors, approximately 99 acres commercial/residential lot at intersection of highway 401 and highway 138. This great lot faces 2 major roads ( Cornwall Centre Rd & Headline Rd) Can be developed for both commercial and residential, across from the major car dealership, beside a populated residential neighborhood! The house and out buildings are included in the asking price one garage (19 x 18) (35 x 20) carriage home, A must see! (id:61210)
Power Marketing Real Estate Inc.
501 Enclave Lane
Clarence-Rockland, Ontario
Client Rmks: Flooring: Tile, Nestled in a coveted location yet only 35 minutes to Downtown Ottawa, this exquisite one-year-old luxury townhome complete with a Walkout Basement from your upgraded basement rec-room boasts four spacious bedrooms, perfect for growing families or hosting guests. Adorned with modern appliances, including a sleek stainless steel kitchen ensemble, this home exudes sophistication and convenience. Experience unparalleled comfort with an upgraded central air conditioning unit. The oversized corner lot provides ample outdoor space for relaxation and recreation, while its proximity to Highway 17 and amenities promises effortless accessibility to urban conveniences. Enjoy the epitome of upscale living in this prime address, where luxury meets convenience at every turn. (id:61210)
Exp Realty
19 Danis Avenue
Cornwall, Ontario
This 0.34-acre parcel is fully approved and ready for your improvements. Zoned and permitted to build a 4-plex, offering excellent investment potential. Can be purchased with additional land located at 9 & 11 Danis Ave. Don't miss this opportunity. call today to schedule your showing! (id:61210)
Power Marketing Real Estate Inc.
9,11,19 Danis Avenue
Cornwall, Ontario
Rare opportunity to acquire three fully approved building lots, each zoned and permitted for a 4-plex. All utilities are available at the street. Ideal for investors or builders looking for multi-unit potential. Call today to arrange your showing! (id:61210)
Power Marketing Real Estate Inc.
206 - 255 Bay Street
Ottawa, Ontario
Urban Living with Style | 255 Bay Street, Unit 206, Ottawa, ON K1R 0C5 Welcome to The Bowery Condos & Lofts, one of Centretown Ottawa's most sought-after condo communities! This bright and modern 1-bedroom, 1-bathroom unit offers the perfect balance of comfort, style, and convenience. Featuring floor-to-ceiling windows, sleek finishes, hardwood floors, in-unit laundry, a den and a private balcony, this open-concept space is ideal for professionals, first-time buyers, or investors. Perks You'll Love: Three stunning rooftop terraces with panoramic city views and an outdoor grill.Indoor saltwater pool, large sauna, and outdoor area perfect for lounging in the sun.Gorgeous party room, food prep room, dining area, two guest suites, and parking.Well-maintained fitness centre, yoga area, and outdoor lounge for work or leisure.Steps to groceries, restaurants, Parliament, transit, Little Italy, Chinatown, and much more. This is more than a home it's a lifestyle. Book your showing today and discover what downtown Ottawa living is all about! (id:61210)
Exp Realty
Royal LePage Team Realty
62 Hurd Street
North Grenville, Ontario
Welcome to 62 Hurd Street an impeccably maintained executive-style home set on a private and picturesque 1.5-acre lot in the growing Town of Kemptville. Offering space, comfort, and timeless charm, this 5-bedroom home is perfect for families or anyone seeking room to grow in a peaceful setting. A welcoming sunken foyer with light grey ceramic tile and a graceful curved staircase sets the tone upon entry. The main level features rich hardwood floors, a bright living room with views of the landscaped yard, and a sunken family room with a cozy wood-burning fireplace framed by a red brick surround - perfect for relaxing or entertaining. Don't miss the formal dining room ideal for hosting family or friends. The spacious kitchen was refreshed in 2023 with refinished cabinetry and offers ample counter space, a functional layout, and room for a dinette set. A powder room and convenient main floor laundry add everyday practicality. Upstairs, the generous primary bedroom includes a walk-through double closet and private ensuite bathroom. Four additional bedrooms and a well-appointed full bathroom provide space for the whole family, guests, or dedicated home offices. The finished lower level offers a versatile recreation room - ideal as a teen hangout, home gym, or media space - plus a large workshop area for hobbyists or DIY enthusiasts. Step outside to enjoy the tranquil rear yard featuring mature trees, flowering shrubs, a large vegetable garden, and a sprawling deck - perfect for summer gatherings or quiet morning coffee. The oversized double garage is ideal for the mechanically inclined or those in need of extra storage. Located on the edge of town, this home offers the serenity of country living with the convenience of nearby schools, shopping, and Hwy 416 access. A rare opportunity to enjoy the best of both worlds - privacy, space, and move-in-ready comfort just minutes from everything. (id:61210)
Housesigma Inc
844 Connaught Avenue
Ottawa, Ontario
Now Leasing | Brand-New Luxury Apartments at 844 Connaught Avenue, Britannia HeightsBe the first to live in these stunning, newly built 2-bedroom apartments in the heart of Britannia Heights. Located in a boutique 6-unit building, each apartment offers its own unique floor plan and a quiet, community-oriented living experience just steps from parks, bike paths, public transit, and only minutes to Britannia Beach.These thoughtfully designed units feature high ceilings ranging from 8 to 9 feet, large windows that flood the space with natural light, and luxury vinyl plank flooring throughout. The kitchens and bathrooms are finished with modern, upscale touches, and each apartment includes seven premium appliances, including in-unit laundry. Residents will enjoy spacious, open-concept layouts, deep soaker tubs, and the convenience of optional parking. These homes are also pet-friendly, making them perfect for families or professionals alike. Units start at $2,300/month, with select floor plans offering 1 Month free rent as a limited-time promotion. Move-in is available as early as September 1st. Some images have been virtually staged using AI. (id:61210)
Exp Realty
520 Gardner Crescent
Petawawa, Ontario
This lovely Stanton model (5 bedrooms and 2 bathrooms) from Legacy homes features open concept living in a family oriented neighbourhood in the centre of Petawawa. The main level offers a fabulous kitchen with a huge peninsula breakfast bar and plenty of cupboards, dining area, living room, 3 bedrooms and a bathroom. The kitchen and dining area overlook the deck and back yard, giving you a line of sight to watch the children play in the back yard while preparing meals. The spacious master has a cheater door to the bathroom which has a jet tub, corner shower and a double vanity. The lower level features a spacious family room with gas fireplace, 2 large bedrooms, a full bathroom and a utility room, which also houses the laundry. The attached garage is a true double with two separate garage doors. This home also features a large deck and a fenced yard. This is a wonderful opportunity to live in the sought after Laurentian Highlands subdivision, within walking distance to parks, recreation, shopping and more! Available for an August closing. Book your viewing today! (id:61210)
Century 21 Aspire Realty Ltd.
926 Brian Good Avenue
Ottawa, Ontario
Welcome to the 2130 sqf. Richcraft Hudson, a luxury home built on a premium lot directly facing the park offering rare views and added privacy. Step into a bright open-concept living and dining area, complete with pot lights, hardwood floors, and a gas fireplace that brings warmth and elegance.The upgraded kitchen is a chefs dream featuring granite countertops, a walk-in pantry, and a canopy-style chimney hood fan ideal for both entertaining and daily living.Upstairs, the spacious primary suite offers a private retreat with double walk-in closets and a luxury en-suite bathroom. Two additional bedrooms, a full bathroom, and a second-floor laundry room offer a perfect blend of comfort and function. Conveniently located near schools, shopping, and top restaurants, this move-in-ready home comes with all major upgrades complete just bring your furniture. Additional upgrades include: Upgraded staircase, New kitchen and laundry appliances, Remote garage opener, Professionally enhanced exterior landscaping (id:61210)
Exp Realty
47 Nearco Crescent
Oshawa, Ontario
Welcome to This Beautiful Townhome in North Oshawas Sought-After Windfields Community! This well-maintained 3-bedroom, 3-bathroom freehold townhouse offers modern comfort and convenience in a family-friendly neighbourhood. The open-concept main floor seamlessly connects the living, dining, and kitchen areas perfect for both daily living and entertaining. The home features new vinyl plank flooring on the main level and basement, fresh paint in contemporary tones, and new carpeting on the stairs and upper level. The kitchen is equipped with stainless steel appliances, while the partially finished basement includes a family room and a rough-in for an additional bathroom. All bedrooms are generously sized, including a spacious primary suite with a private 4-piece ensuite and walk-in closet. Additional highlights include roughed-in central vacuum and convenient interior access to the garage, which has been freshly painted for a clean, updated look. Located close to Ontario Tech University, Durham College, top-rated schools, shopping (including Costco), dining, banks, transit, and major highways (407 & 412). (id:61210)
Comfree
12305 Ormond Road
North Dundas, Ontario
Escape to this stunning, two-story retreat nestled on a serene, half-acre lot, blanketed by lush trees and bathed in natural beauty. As you step onto the charming, south-facing veranda, you'll be greeted by breathtaking sunsets and tranquil evenings, perfect for sipping coffee on the front porch. Inside, the open-concept main floor boasts a soaring vaulted ceiling in the living room, and warm hardwood flooring throughout. The stylish kitchen is equipped with sleek stainless steel appliances, elegant granite countertops, ample cabinetry, and a spacious island ideal for hosting. The games room features a cozy wood stove and a patio door leading to an expansive deck, perfect for outdoor entertaining. Enjoy the large bonus room, versatile space that can be used as a playroom, office, or formal dining room. The main level also includes two bedrooms, a full bathroom with a walk-in shower, and convenient laundry facilities. Upstairs, the loft-style living area invites relaxation with cozy couches and an exercise/yoga area, while the master retreat offers a peaceful sanctuary with three spacious closets, an ensuite, and large windows framing the picturesque property. This idyllic haven is tailor-made for nature enthusiasts, growing families, hobbyists, gardeners, and animal lovers alike. (id:61210)
RE/MAX Affiliates R.the Susan & Moe Team
758 Jennie Trout Terrace
Ottawa, Ontario
Welcome to 758 Jennie Trout Terrace, where contemporary design meets everyday comfort. This beautifully crafted Minto Haven Mode townhome offers 3 bedrooms, 4 bathrooms (2 full and 2 half), and over 1,700 square feet of well-planned living space across two bright, airy levels. The main floor features an open-concept layout with a spacious living and dining area that's ideal for entertaining or relaxing at home. The kitchen is the heart of the home, with a large center island and elegant quartz countertops. Upstairs, the serene primary suite includes a walk-in closet and private 4-piece ensuite. Two additional bedrooms and a full bath complete the upper level, while the finished lower level adds bonus living space and a second powder room. Situated in the vibrant Brookline neighbourhood of Kanata, you're just minutes from top schools, parks, shopping, restaurants, and everyday essentials. Urban convenience meets suburban calm. This home delivers the best of both. (id:61210)
RE/MAX Hallmark Realty Group
0 Black Bay Road
Petawawa, Ontario
Discover 45 acres of untouched natural beauty just minutes from Garrison Petawawa. This expansive parcel of undeveloped land is part of a Provincially Significant Wetland, offering a unique opportunity for recreational use. While not suitable for building or development, the property is ideal for nature lovers, outdoor enthusiasts, and conservation-minded buyers. Enjoy peace, privacy, and the rich biodiversity of this ecologically important landscape. A rare chance to own a piece of Ontario's natural heritage, close to the town of Petawawa and all local amenities. Please allow 24 hours irrevocable an all offers. (id:61210)
Royal LePage Edmonds & Associates
517 O'connor Street
Ottawa, Ontario
Under the canopy of two mature oaks and overlooking Patterson Creek, this historic home by W.E. Noffke is a Glebe treasure. Blending Edwardian Classicism, Spanish Colonial Revival and Arts and Crafts, this grand estate has been lovingly restored and modernized. With a rich history of past occupants, like a former mayor of Ottawa, a baron of the mill industry and MP, an arctic explorer, doctors and world class classical musicians, what fantastic stories this home must have witnessed! Expansive and designed to impress, with beautiful panelling and woodwork throughout, grand proportions and stunning views, the home transports you to a golden age. Colourful light filters through the stain glass windows on the grand main stair and sumptuous front hall. Soak in the views in the amazing sun room, or retreat to the privacy of the library for a cozy read by the gas fire place. The ground floor is an entertainers dream with a large and gorgeous kitchen, huge living (with another gas fireplace) and dining areas that spill out to the back terrace. The many bedrooms upstairs offer versatility and can be used as guest bedrooms, offices or studios, while the primary bedroom suite - with mirrored walk in closet and massive ensuite bath - is fitz for a king! This is one of the most prestigious and historic architectural homes in the Glebe and you can write it's next chapter! (id:61210)
RE/MAX Hallmark Realty Group
509 - 203 Catherine Street
Ottawa, Ontario
Ottawa's High-End Living In 1002 Sqft condo+ 74 Sqft balcony+ 1 underground Parking, rare 2-BED, 2-BATH unit features exposed concrete ceilings, floor to ceiling windows, exposed concrete walls, pre-finished engineered wood floors, large balcony with gas bbq hookup. Modern European style cabinetry in this sleek kitchen with quartz countertop, glass tile backsplash, stainless steel appliances, gas cooktop, built-in oven, exhaust hood. The bathroom features custom designed European style cabinetry. Appreciate building amenities such as a lounge area, gym, an outdoor terrace & pool and several visitor parking spaces, SECURE building with 12 hour concierge service, security cameras in major areas, key fob system. Walking distance to the YMCA, groceries & all shopping along Bank St., the Glebe, bike paths & trails along the Canal, Parking spot C-7 P5 level! Heat, Hot Water is included in condo fees. Seller can sell furnished as well, details in rep remarks. (id:61210)
Right At Home Realty
50 Tyndall Avenue
Ottawa, Ontario
Welcome to this charming 3-bedroom, 2-bathroom unit boasting original hardwood floors, high ceilings and large windows. Classic 1940s features include French doors between the living and dining rooms, built-in corner cupboards and arched windows by the fireplace. Enjoy your morning coffee on the upper balcony or your exclusive use ground-level patio, both overlooking the fully fenced yard. The inviting yard is shared with the other two units. One parking space included. Tenant pays hydro. The galley kitchen has ample counter space and fridge, stove, dishwasher and hood fan. The washer & dryer are located in the unfinished basement area. Main level boasts a two piece powder room with a full 4-piece bath on the second level. Walk to the eclectic Hintonburg area with shops, cafes, restaurants and transit. Fisher Park is just across the street. Easy access to HWY 416, downtown and the Ottawa River area. Schedule a viewing today and make this beautiful home yours. 48 hours irrevocable on all offers to rent, which must include, a completed rental application, full photo id(s), and a SingleKey tenant report. An Agreement to Lease with Schedule A&B (available in the listing attachments) is also required. Occupancy is immediate or TBD. Main bathroom vanity to be replaced. (id:61210)
RE/MAX Hallmark Realty Group
00 Old Mine Road
Admaston/bromley, Ontario
This private 1.43 acre dry lot just minutes outside of Pembroke, and Cobden is the perfect spot to build your forever home. Nestled among mature Maple trees that provide more than an ample supply of Maple Syrup, this property backs itself onto an organically certified farm; a private country setting to safely plant your roots. This getaway also provides opportunity for serene nature walks in a quiet farming community. Survey on file & immediate access to hydro this lot is ready for your new build. (id:61210)
Royal LePage Edmonds & Associates
1109 - 224 Lyon Street N
Ottawa, Ontario
Welcome to The Gotham, a modern and sophisticated gem in the downtown core. It's far enough from the hustle and bustle, but close enough to enjoy all that downtown living in Ottawa has to offer. Mere steps to the new LRT. This northwest facing bachelor unit comes equipped with quality appliances, quartz counters, lavish bathroom, high ceilings, and ample storage. The floor to ceiling windows provide ample light, and the balcony offers a lovely view of downtown, as well as a gas hookup for a barbeque. Custom blinds provide plenty of privacy when needed. A storage locker is included. As well, this secure building offers a full time concierge, maintenance man, a party/meeting room, and visitor parking. (id:61210)
Right At Home Realty
1887 Champlain Street
Clarence-Rockland, Ontario
Perfect for hobbyist who requires workshop and storage. Well maintained/upgraded bungalow located on 1.64 acres with separate private driveway to access outdoor buildings. Includes: Large (heated/hydro/water,c/air) workshop 60ft x 40ft, new cover all(w/hydro) 65ft x 80ft, lean to beside workshop (18ft x 40ft). Home features: remodeled open concept kitchen, upgraded bathroom, hardwood flooring, patio doors leding to spacious newer deck, separate entrance from garage to lower level, huge family room w/woodstove in lower level, 3+2 bedrooms(one bedroom currently used as office, 2 full bathrooms. Must be seen!! Ready to move-in. (id:61210)
Sutton Group - Ottawa Realty
141 Primrose Avenue
Ottawa, Ontario
Opportunity awaits! CAP RATE 7.55%. Perfect for visionary investors or ambitious home buyers seeking a revitalization project in the vibrant Lebreton Flats. Three refreshed century townhomes with original charm in a quiet neighbourhood are part of this exceptional real estate opportunity. Built in 1905, each home boasts 4 spacious bedrooms two equipped with 3 full bathrooms and one with 2.5 bathrooms along with partially finished basements. Separate utilities - forced air heating, on-demand tankless hot water, and air conditioning. Set on a generous lot of 56 x 84 feet and just steps away from the exciting new Sens arena development, LRT, and so much more! Don't miss out on this remarkable opportunity to make your mark in a thriving community! (id:61210)
RE/MAX Absolute Walker Realty
00 Long Lake Road
Frontenac, Ontario
Build your dream in Central Frontenac! Discover the perfect blend of privacy, nature, and convenience on this picturesque 7.9-acre lot, ideally located in the heart of Central Frontenac. With a mix of open fields and mature forest, this beautiful property offers endless possibilities for your dream home, getaway, or future investment. Just 15 minutes from the vibrant community of Sharbot Lake, you'll enjoy access to shops, restaurants, and essential amenities, while still relishing the tranquillity of country living. Only 2 minutes away, you will find Long Lake Beach and a public boat launch, inviting you to spend your days swimming, boating, or fishing. This lot also presents potential for severance, making it a smart investment opportunity (buyer to do their own due diligence to verify this). Whether you're planning to build now or hold for the future, don't miss your chance to own this beautiful property. (id:61210)
RE/MAX Affiliates Realty Ltd.
908 - 158a Mcarthur Avenue E
Ottawa, Ontario
Welcome to this beautifully updated 1 bed / 1 bath condo located on the 9th floor, offering stunning views of Parliament Hill and Ottawas skyline. Perfect for first-time homebuyers, or downsizers seeking a prime location! This well-maintained and managed building features a super on-site, fantastic amenities, including a large salt-water indoor pool, gym, sauna, library, party room, underground heated parking, plenty of visitor parking, and a convenient car wash station in the garage.Inside the unit, you'll find an updated bathroom and kitchen ready for you to enjoy, along with tile throughout the entry, kitchen and bathroom. Laminate flooring in the livingroom and bedroom. Step outside to experience the unbeatable location just steps from shopping, schools, restaurants, and public transit right at your doorstep. Plus, a short commute takes you to the downtown core and Ottawa University. Enjoy nearby parks and the scenic Rideau River walking and biking trails. Don't miss out on this incredible opportunity to live comfortably with breathtaking views and all the conveniences Ottawa has to offer. (id:61210)
Engel & Volkers Ottawa
731 Francie Lane
Laurentian Valley, Ontario
Welcome to your serene waterfront escape on the beautiful Ottawa River just minutes from all the amenities of Pembroke and approximately 1.5 hours from Ottawa. This fully renovated 2-bedroom, 2-bathroom home (updated in 2019/2020) blends modern comfort with peaceful, scenic living. Enjoy the oversized driveway and attached garage before stepping inside to discover bright, open living spaces designed to maximize natural light and river views. The spacious kitchen features a large center island, perfect for entertaining and everyday use, while the adjacent family room offers an electric fireplace and double doors that open to the tranquil waterfront ideal for cozy evenings or morning coffee with a view. Sliding pocket doors allow you to easily close off the family room from the main living space for added privacy or flexible use. A lovely four-season sunroom extends your living area and leads directly to the beautifully maintained backyard, where you'll find a charming shed and a quaint balcony right by the water perfect for relaxing or watching boats drift by. With two full bathrooms and generous bedrooms, this home offers comfort and practicality for year-round living or as a luxurious retreat. Revel in peaceful riverfront living without sacrificing convenience your next chapter starts here. 24 hour irrevocable on all offers. (id:61210)
Royal LePage Edmonds & Associates
Lot 16 Howard Court
Ottawa, Ontario
Introducing an exceptional, expansive estate lot, ideally positioned on the exclusive cul-de-sac of Howard Court in Barrhaven's prestigious Hearts Desire community. Offering approximately 17,803 sq ft of fully serviced land, this rare property provides the perfect canvas to build the luxurious custom home you've been dreaming of. Picture elegant architecture, spacious interiors, and upscale finishes, all nestled in a serene, private setting. The oversized lot easily accommodates outdoor living at its finest from landscaped gardens to a resort style pool or entertainers dream space. Enjoy unmatched privacy with no rear neighbors, surrounded by other distinguished homes. A rare blend of prestige and convenience, just moments from top schools, scenic parks, shops, and vibrant amenities. This is a unique opportunity to create a legacy property in one of Barrhaven's most sought-after neighborhoods. 102 x 200 Feet, A detailed survey is available. (id:61210)
Royal LePage Integrity Realty

