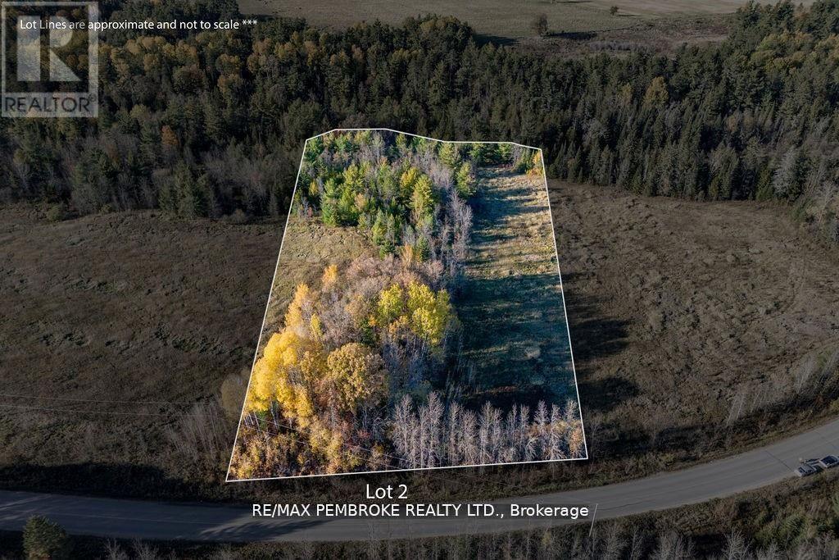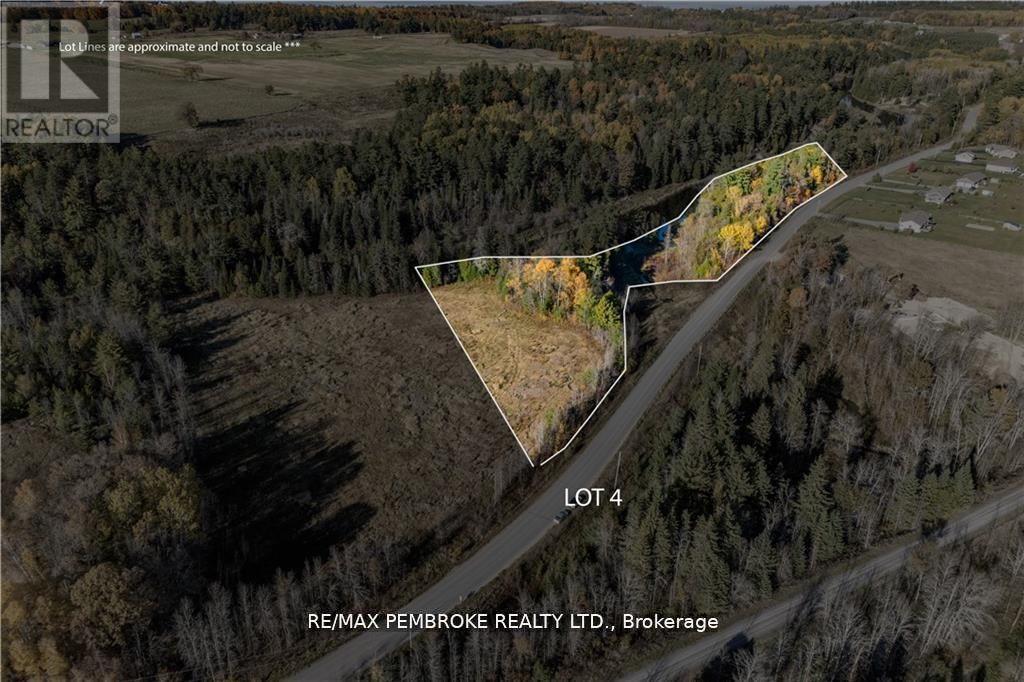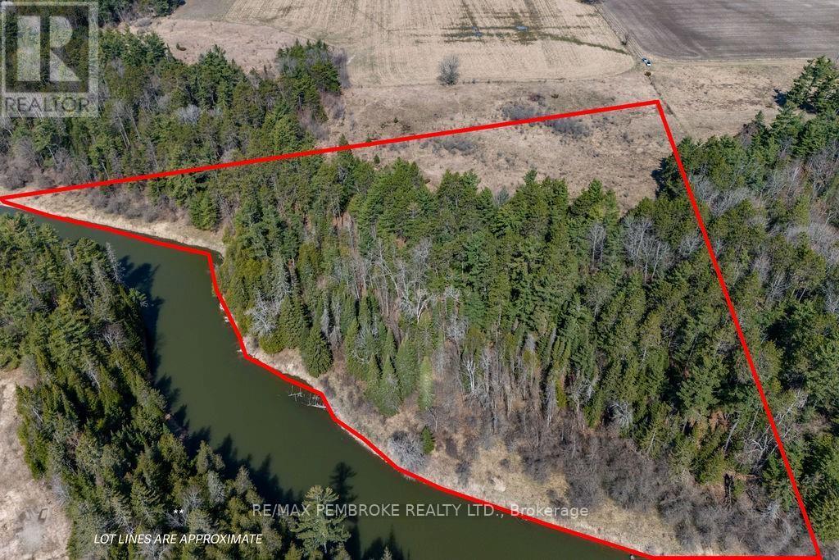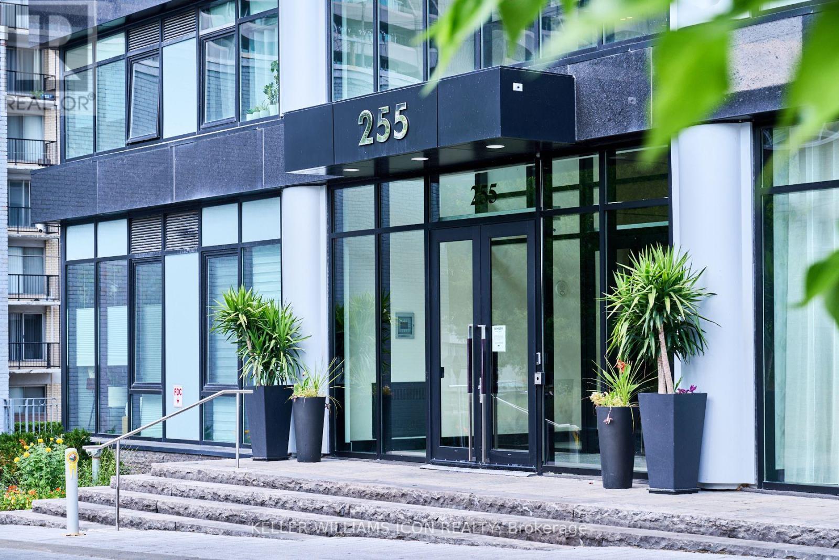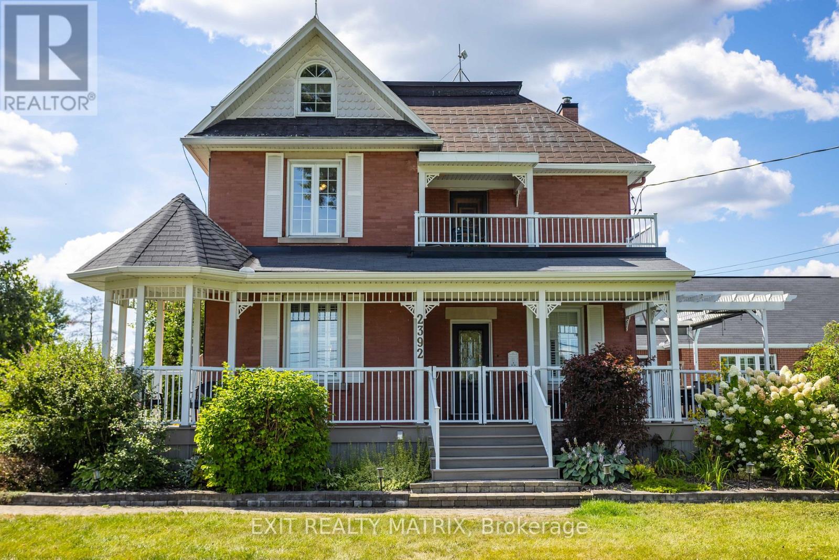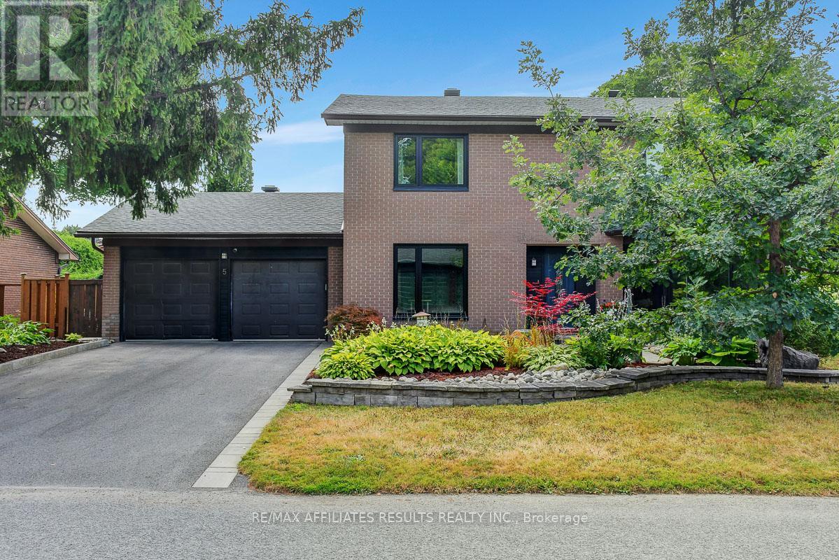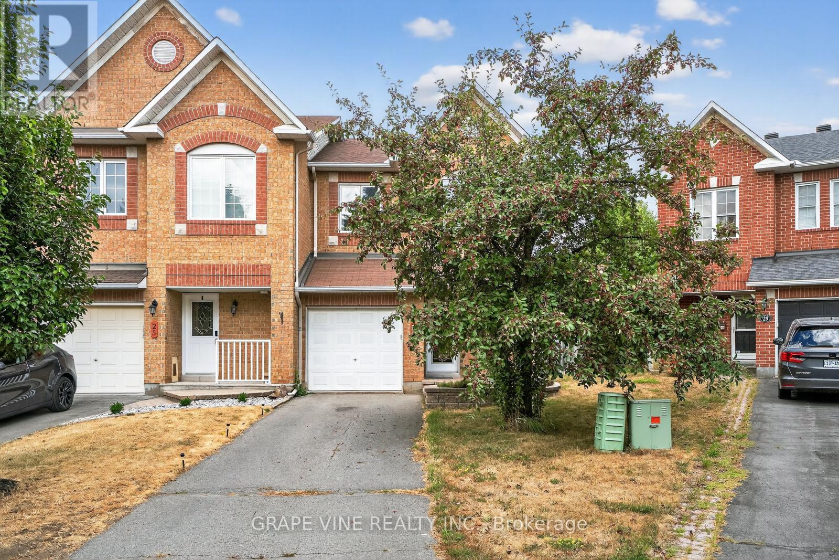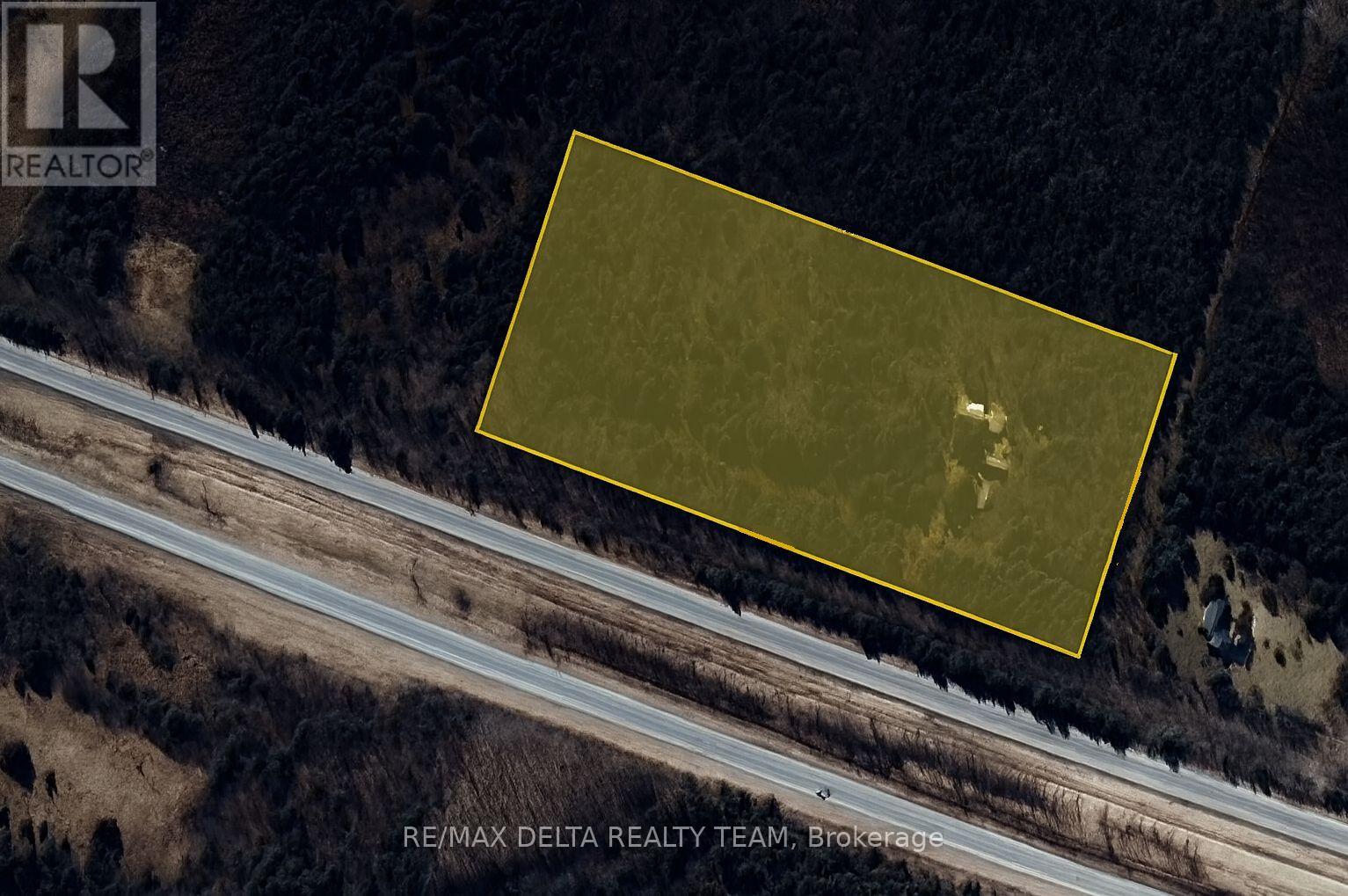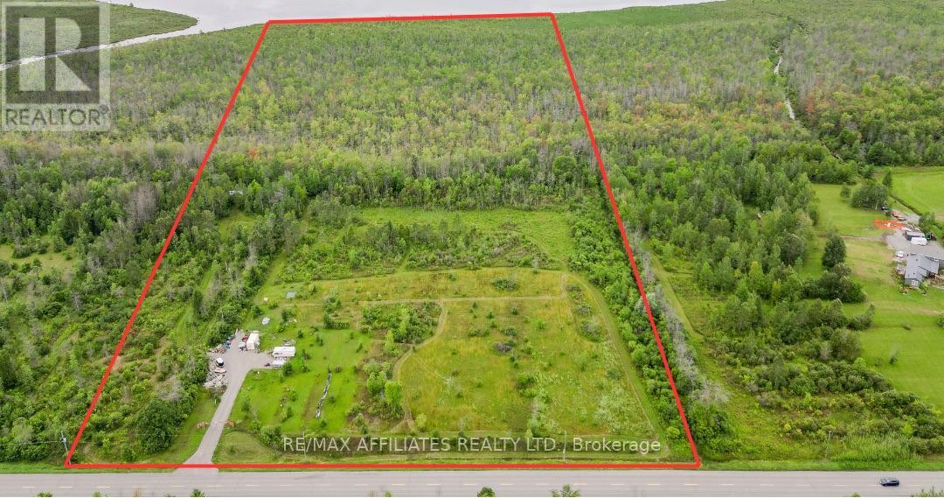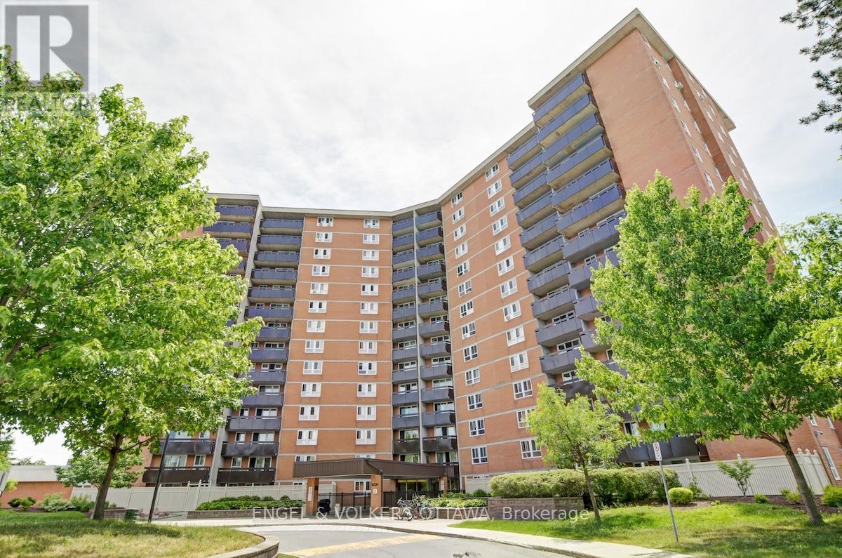00 Thomson Road
Horton, Ontario
BRING THE PLANS FOR YOUR DREAM HOME. THIS IS A PERFECT SIZED, 4.07 ACRE LOT WITH. AMPLE ROOM FOR YOUR NEEDS. BACKING ALONG THE SHORES OF THE BONNECHERE RIVER. THERE IS APPROX 226 FEET OF WATER FRONTAGE ALONG THE RIVER. CONVENIENT PEACEFUL GREAT COUNTRY LIVING BUT ONLY MINUTES AWAY FROM RENFREW OR ARNPRIOR AND LESS THAN AN HOUR TO KANATA. THE OTTAWA RIVER IS JUST A SHORT DRIVE DOWN THOMSON ROAD AND THE ALGONQUIN TRAIL IS CLOSE BY MAKING IT EASY TO HOP ON FOR A RUN ON YOUR ATV AND OR SNOW MACHINE. TAKE A DRIVE OUT TO THIS PART OF HORTON TOWNSHIP AND CHECK OUT ALL OF THE NEW HOMES IN THE AREA. IT IS A PEACEFUL SPOT TO LIVE. . MAKE YOUR DREAM A REALITY WITH THIS GREAT PIECE OF LAND. PLEASE NOTE THAT TAXES HAVE NOT BEEN ASSESSED AS THIS PROPERTY HAS JUST BEEN SEVERED OFF OF A LARGER TRACT OF LAND IN 2024. PLAN OF SURVEY DONE APRIL 2024. HST IS INCLUDED IN THE PURCHASE PRICE (id:61210)
RE/MAX Pembroke Realty Ltd.
0000 Thomson Road
Horton, Ontario
GREAT 3.83 ACRE BUILDING LOT FOR YOUR NEW HOME. LOTS OF SPACE FOR YOUR NEEDS. BACKING ALONG THE SHORES OF THE BONNECHERE RIVER. THERE IS APPROX 226 FEET OF WATERFRONTAGE ALONG THE RIVER. CONVENIENT GREAT COUNTRY LIVING BUT ONLY MINUTES AWAY FROM RENFREW OR ARNPRIOR AND LESS THAN AN HOUR TO KANATA. CHECK OUT THIS AREA OF HORTON TOWNSHIP IT'S NOT FAR FROM THE OTTAWA RIVER AND IT IS A PEACEFUL SPOT TO LIVE.ALL YOU NEED IS YOUR VISION AND THIS GREAT PIECE OF LAND. PLEASE NOTE THAT TAXES HAVE NOT BEEN ASSESSED AS THIS PROPERTY HAS JUST BEEN SEVERED OFF OF A LARGER TRACT OF LAND IN 2024. PLAN OF SURVEY DONE APRIL 2024. ALL OFFERS MUST HAVE A 24 HOUR IRREVOCABLE. HST IS INCLUDED IN THE PURCHASE PRICE. (id:61210)
RE/MAX Pembroke Realty Ltd.
000 Humphries Road
Horton, Ontario
This stunning property provides you with something sought after but hard to find - PRIVACY. Envision yourself here on 15.64 acres of beauty in your dream home along 1500 feet of shoreline on the Bonnechere River. With such a lengthy waterfront there are lots of great viewpoints of the river. Such a tranquil environment yet conveniently located minutes to Renfrew and Arnprior and less than an hour to Kanata providing the best of both worlds serenity and practicality. Upon arrival at your long driveway on Humphries the privacy will be evident and at the end of the driveway you will notice all of the tall majestic trees as part of the landscape. This is the perfect canvas to create your own future living. Get your plans ready and you will have to pinch yourself regularly to remember you are not dreaming every time you drive to this spectacular piece of land that you will call your home. Must be seen. Please view the attached video (id:61210)
RE/MAX Pembroke Realty Ltd.
1707 - 255 Bay Street
Ottawa, Ontario
Hidden Gem in Ottawa Centretown - 255 Bay Street. Penthouse level corner unit boasts 781 sq ft interior and 52 sq ft balcony, with breathtaking city skyline views. Top-floor corner unit invites ton os sunshine to your home. Just steps from the Lyon LRT Station yet tucked away in a peaceful, charming neighborhood. Situated in one of the city's most prestigious high-end condominium buildings, this residence offers Resort-style Rooftop Amenities, including an indoor swimming pool, sauna, fitness center with panoramic skyline views, and one of Ottawa's most elegant condo party rooms. The gourmet kitchen features premium European appliances, sleek finishes, tiled accent wall, perfectly paired with wide-plank Oak flooring for a timeless modern feel.This unit also includes a premium Parking in underground and a storage Locker, all within a highly secured building for ultimate peace of mind.If you are searching for the pinnacle of luxury condo living in Ottawa, this is an opportunity you simply cannot miss. (id:61210)
Keller Williams Icon Realty
2392 8th Line Road
Ottawa, Ontario
Welcome to 2392 8th Line Road, a rare, sprawling estate that offers space, comfort, and versatility for large or multigenerational families, just minutes from the heart of Metcalfe and within commuting distance to Ottawa. Set on a generous lot, this unique home boasts 9 bedrooms and 4 bathrooms across four levels of carpet-free living. Steeped in character and history, the original home (over 100 years old) blends seamlessly with a thoughtfully designed addition. Step inside to a grand foyer that leads to a formal living room and adjacent dining room, ideal for hosting family gatherings. The chefs kitchen is a true showstopper, featuring ceiling-height cabinetry with clever storage for countertop appliances, a centre island with cooktop seating for 4, bar fridge, and built-in ovens, perfect for culinary enthusiasts. A cozy family room with propane fireplace opens to a bright sunroom, offering direct access to the backyard. The main floor primary suite includes a walk-in closet with custom built-ins and a private 3-piece ensuite. An office and full bathroom with laundry round out the main level. The second floor features 3 bedrooms, while the third level adds an additional office and 3 more bedrooms, ideal for teens, guests, or hobbies. The finished basement adds two more bedrooms and a flexible recreation space currently set up as a home gym. Bonus! A detached garage includes a fully independent 2-bedroom apartment above, perfect for extended family, visitors, or a rental income opportunity. Outside, enjoy summers by the above-ground pool, plenty of green space, and mature trees offering privacy and tranquility. Located in the charming village of Metcalfe, this property offers small-town charm with access to local shops, parks, schools, and recreation. Enjoy easy access to nearby Greely, Russell, and a smooth commute to Ottawa. This is more than a home, its a lifestyle. Dont miss your chance to own this versatile and expansive property! (id:61210)
Exit Realty Matrix
5 Tiffany Crescent
Ottawa, Ontario
Welcome to 5 Tiffany Crescent, a beautifully maintained 4-bedroom, 4-bathroom family home in the heart of Beaverbrook. Tucked on a quiet crescent, this property offers the perfect blend of comfort, function, and style, inside and out. The landscaped front yard, surfaced driveway (parking for 4), and 2-car garage set the tone. Inside, hardwood floors flow throughout the main level. The formal living room is anchored by a wood-burning fireplace and a sunny south-facing bay window. The dining room easily seats six and opens directly onto the backyard patio, where a pergola-covered lounge area overlooks the in-ground pool (2023), deck, mature trees, and beautifully landscaped gardens: your private oasis. The updated kitchen boasts polished concrete counters, stainless steel appliances, a gas range, pot & pans drawers, bar fridge, cork floors, and the handy breakfast nook. A cozy family room with gas fireplace, built-in desk, and custom shelving with accent lighting completes the main floor, along with a full 3-piece bath, perfect for running in from the pool. A sunny office completes the main level, offering plenty of space if you're working from home. Upstairs, the primary suite features hardwood floors, a massive closet, and spa-like ensuite with heated floors, marble tiling and a walk-in shower. Three more spacious bedrooms share a sleek 5-piece bath with double sinks and floor-to-ceiling tile. The finished lower level adds a self-contained nanny/in-law suite with a full kitchen, breakfast bar, living room, office/potential bed, den and 4-piece bath, alongside laundry with utility sink and generous storage. Steps from schools, parks, trails, libraries, and quick access to Highway 417, this home has been lovingly cared for and is ready for its next chapter. Don't miss the chance to make it yours. Book a private showing today! Updates: Windows 2023, Roof 2022, Pool and deck 2023, Furnace and AC 2012. (id:61210)
RE/MAX Affiliates Results Realty Inc.
27 Flowertree Crescent
Ottawa, Ontario
Welcome to 27 Flowertree Cres., in desirable and family friendly Emerald Meadows, Kanata. Popular 3 bedroom, 3 bathroom, end unit Minto Manhattan model with huge pie shaped lot, on a quiet residential street. Rare private driveway with single garage. This house is sure to impress from the moment you step inside the foyer. Open concept design on the main level with gleaming hardwood floors, and crown molding. Natural light cascades throughout with the large windows, and patio doors that lead to the backyard. The bright kitchen has plenty of cabinet space, and a centre island overlooking the living/dining room area, and a breakfast nook. The beautiful curved staircase leads to the second level with 3 spacious bedrooms, and a full bathroom. The expansive primary suite features a 4 piece ensuite with tub, and separate shower, as well as a walk in closet. The fully finished basement with family room has a cozy gas fireplace, and is a perfect spot for your entertainment room, or could be used for additional living space. The big private, fully fenced backyard is ideal for entertaining, or relaxing on your 2 tiered deck. Plenty of space in the yard for your children's play equipment, or even a small pool! Freshly painted throughout, and move in ready! Close to schools, shopping, transit and recreation. Freshly painted throughout, new furnace 2021, new windows 2022. (id:61210)
Grape Vine Realty Inc.
380 Concession 1 Road
Hawkesbury, Ontario
Welcome to 380 Concession Road 1, a versatile property offering just shy of 10 acres. Featuring approximately 280 meters of frontage, this parcel meets municipal requirements for at least two severances (100 meters per lot). A potential third severance may also be possible with variances and special permission, offering added upside for investors and builders.On the west side of the lot, you'll find an original well and septic system from the 1980s. There is also a trailer on-site equipped with a 200-amp electrical panel. The seller is in the process of removing a small home, trailer, and outhouses, and will clear the lot at their cost prior to closing. Estimated costs for future severances, including studies and water testing, are in the range of $15,000$20,000 per lot as per counsel.The property is being sold as is, with information provided for disclosure and informational purposes only, not as a representation or warranty. Buyers are encouraged to complete their own due diligence with the municipality regarding severances, approvals, zoning, and servicing.Whether you are seeking a large parcel for personal use or exploring the potential of creating multiple lots, this property presents excellent flexibility and long-term value just outside of Hawkesbury. With a generous mix of mature trees providing privacy and a sense of tranquility, the property also features a small cleared open space, making it ideal for building your dream home. Short distance from the 417. (id:61210)
RE/MAX Delta Realty Team
G - 1119 Stittsville Main Street
Ottawa, Ontario
TWO BEDROOMS, TWO FULL BATHROOMS, TWO PARKING SPOTS....yes, this one is PERFECT!! and hard to find. Ideally located in the Jackson Trails community of BOOMING STITTSVILLE within walking distance of amenities, restaurants, bars, coffee shops, banks, grocery stores, brew pubs, Amberwood Golf Course (Tennis/Pickleball/Pool). Direct access to transit in front of unit. Lovely Terrace Balcony...BBQ PERMITTED w/ natural gas connection. Tenant has given notice and will be out by Sept.30. This BRIGHT OPEN AIRY CONDO is sure to please and just feels like home once you step inside. Special Assessment has been paid in full by Seller. MOVE-IN READY!! (id:61210)
Paul Rushforth Real Estate Inc.
12620 County Rd 15 Road
Merrickville-Wolford, Ontario
Nature lovers, this one's for you: 36+ acres backing onto Cranberry Lake, perfectly positioned just 10 minutes from Merrickville, 30 minutes from Kemptville and Brockville and just under an hour commute to Ottawa.This property is a ready-made retreat with the heavy lifting already done for you: a private driveway, a drilled well and 200amp service are already in place. You'll also find maintained trails, a rustic cabin, and a shed tucked into the trees. The front portion of the land is zoned rural, offering flexibility and potential, while the rear portion is environmentally protected preserving the natural beauty and ensuring your privacy and connection to the land remains undisturbed for years to come. Whether you're dreaming of a weekend escape, future home, or an off-grid playground, this property is a rare find. Buyer to do their due diligence with the appropriate authorities to ensure the land is suitable for their intended use. Please do not walk the property without a Realtor. (id:61210)
RE/MAX Affiliates Realty Ltd.
1506 - 2000 Jasmine Crescent
Ottawa, Ontario
Penthouse level with a View! Welcome to the top floor of this well-established and affordable condominium building! Whether you're a first-time buyer or investor, this is an excellent opportunity in a building known for its rental appeal. This spacious unit features 2 generously sized bedrooms and a beautifully updated bathroom with a large walk-in shower. The kitchen boasts bright white cabinetry, updated countertops, and includes a double-door fridge and stove. An open pass-through to the dining area enhances the sense of space and functionality. The L-shaped living and dining area offers a bright and airy atmosphere, with access to a newly refurbished balcony perfect for enjoying your morning coffee or evening breeze. Recent building upgrades include new windows, patio doors, renovated hallways, and refreshed balconies, adding to the overall value and appeal. Inside, you'll find laminate flooring throughout the main living areas and fresh paint throughout the unit. A large storage closet with mirrored doors provides convenient in-unit storage.This unit includes one outdoor parking space. Residents also enjoy access to the recreation facilities shared with 2020 Jasmine, featuring an indoor pool, gym, hot tub, party room with full kitchen, and more. Conveniently located within walking distance to all amenities and OC Transpo. 24 hours irrevocable on all offers. (id:61210)
Engel & Volkers Ottawa
1957 Stonehenge Crescent
Ottawa, Ontario
Spacious 3-bedroom 2 bathroom garden home situated in a family-friendly neighbourhood and close to public transit, LRT station, schools, shopping, Costco, and easy access to the 417 and Pine View Golf Course. The main floor offers an updated eat-in kitchen with SS appliances and an open concept living and dining room area with gleaming hardwood floors and a patio door leading to the private fenced backyard overlooking trees and grass. A convenient powder room completes this level. Large master bedroom upstairs, 2 additional good-sized bedrooms and a 4-piece main bathroom. Large lower-level recreation room, laundry room, and storage area. New furnace (2024), new stove, microwave, and washing machine. Enjoy the convenience of an outdoor pool during those hot summer days: 6 appliances and central air. (id:61210)
RE/MAX Hallmark Realty Group

