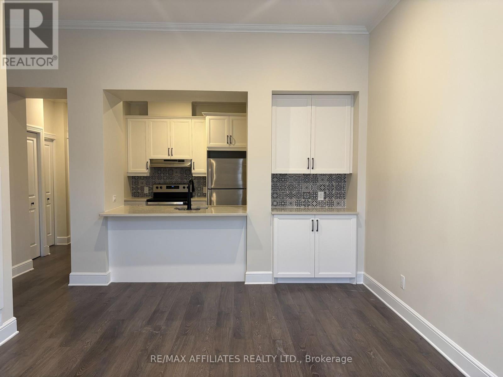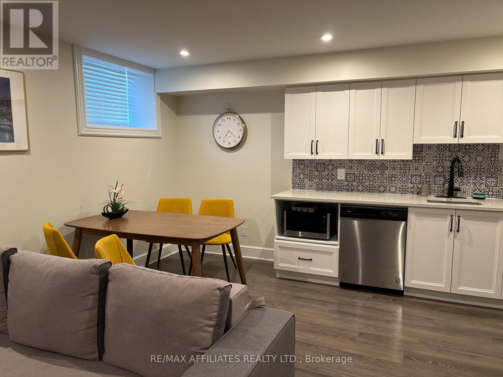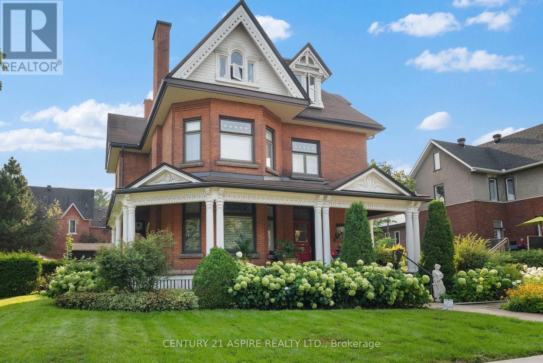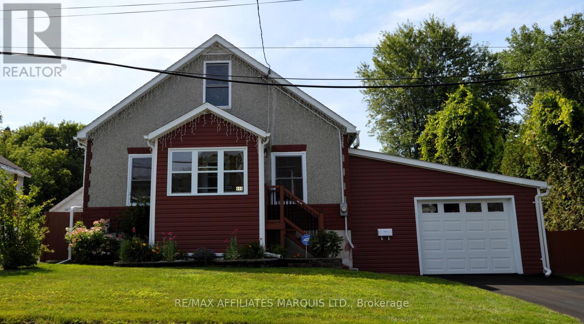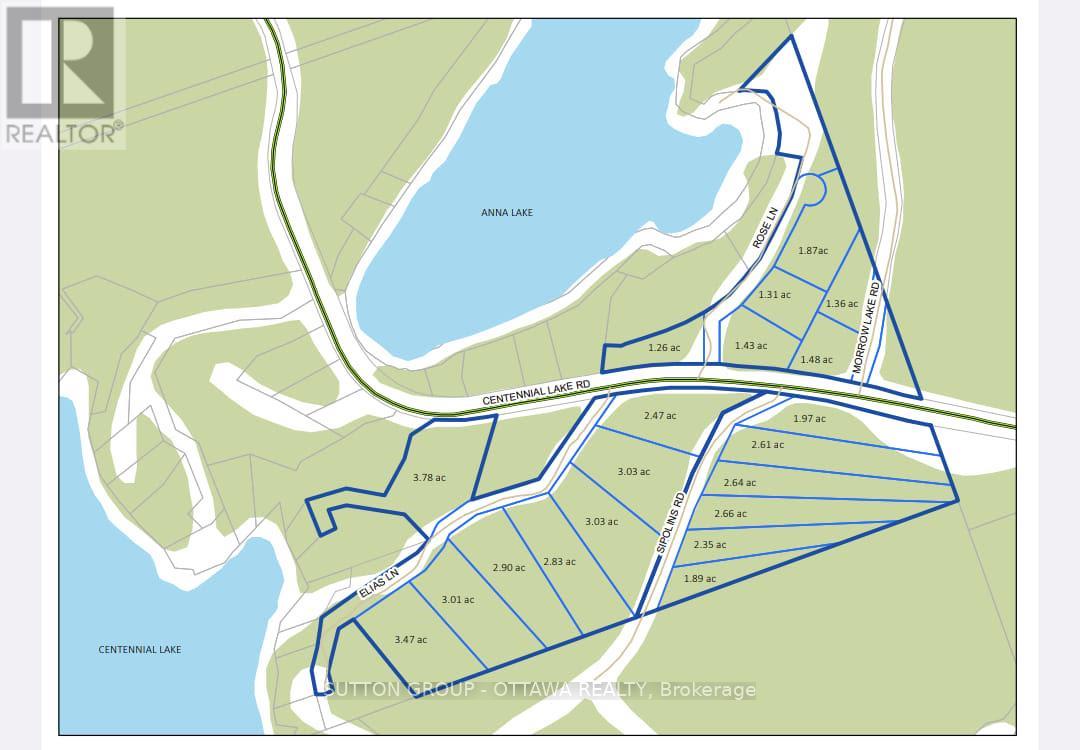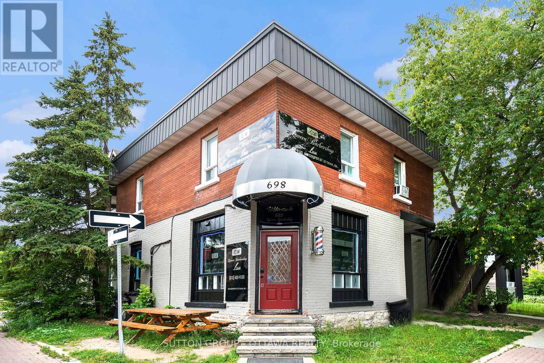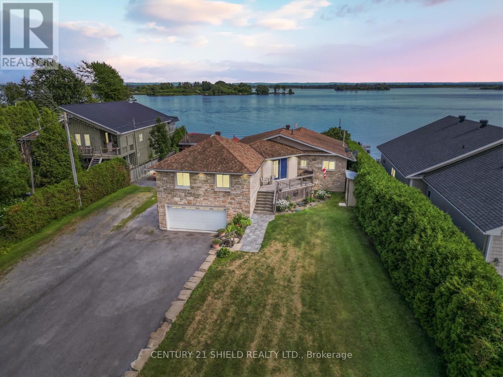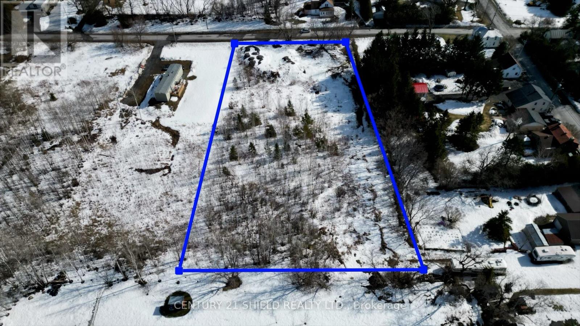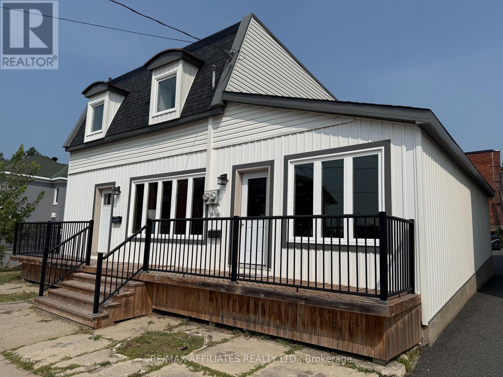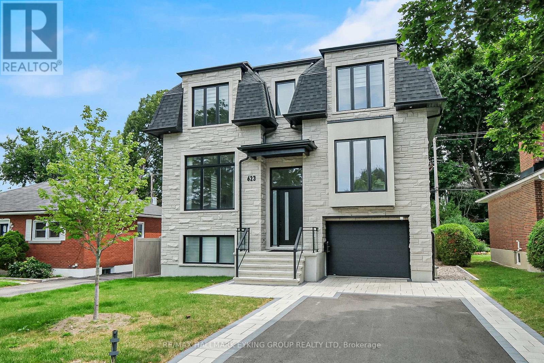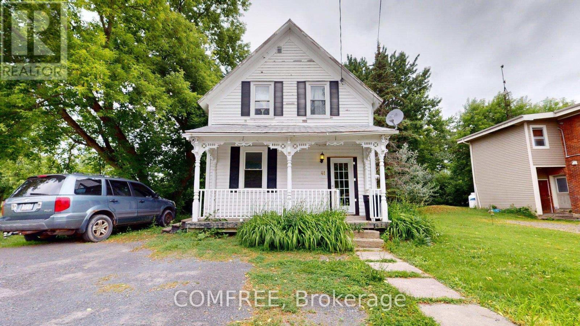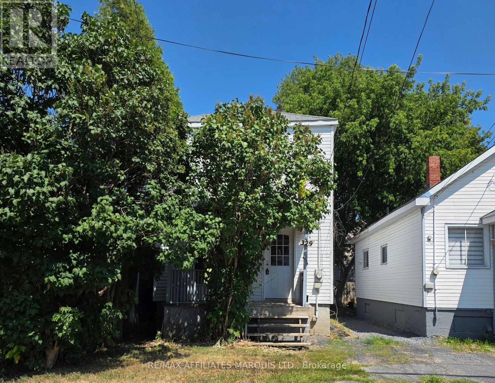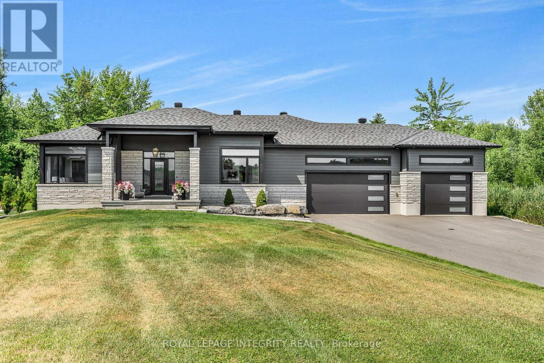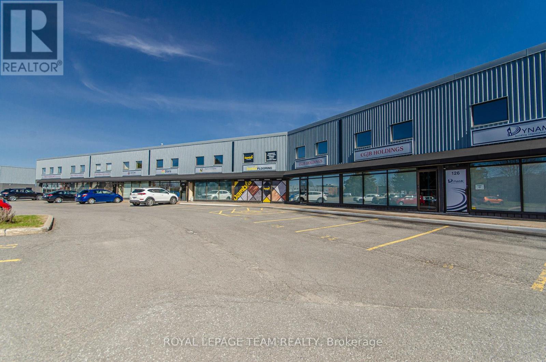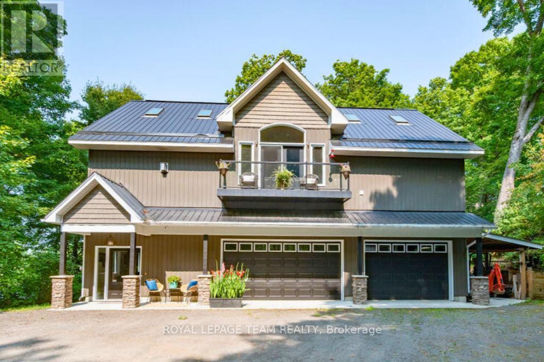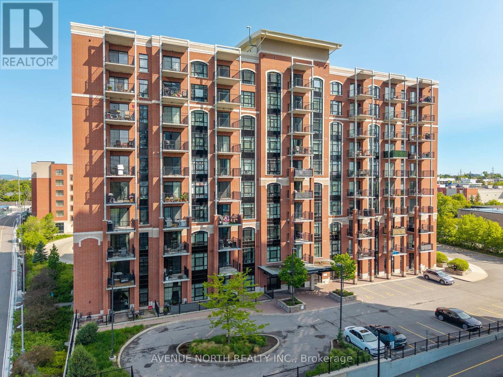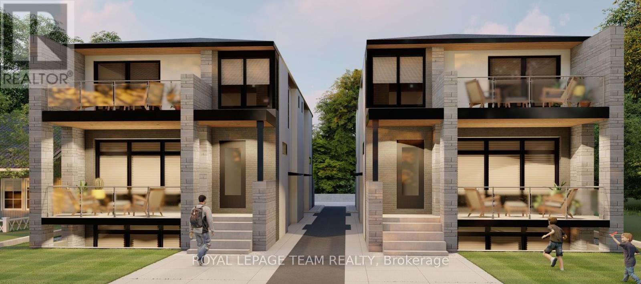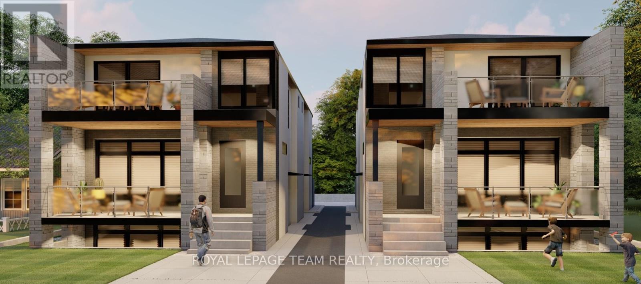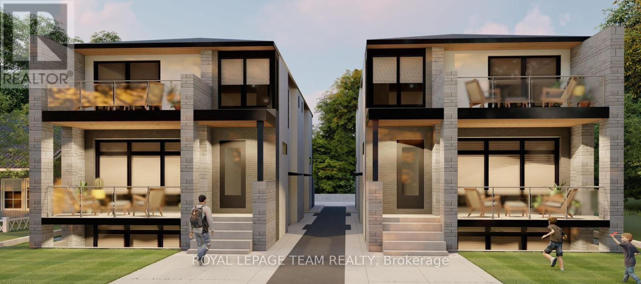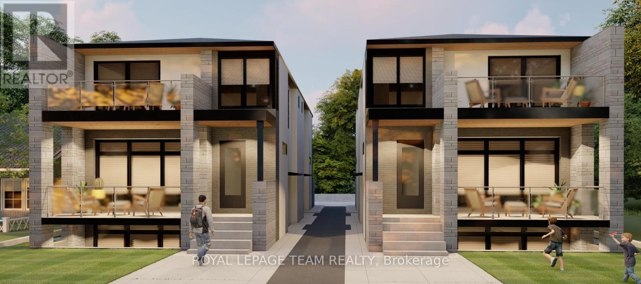105 - 20 Beckwith Street N
Smiths Falls, Ontario
This gorgeous, 10 ft ceiling, one bedroom apartment is located on the main floor of the Kevlar Rideau building. This apartment has high end finishes with quartz countertops, tiled shower and backsplash and coffee bar. There are two nice sized closets in the entryway with a kitchen counter for barstools and entertaining. Large windows bring in lots of light in this apartment and the bakery down the hall makes for sweet treats and hot coffee on wintery mornings. Heat, A/C and water are included in the rent with hydro being extra. There is a large parking lot for tenants in the back and laundry on the lower level. (id:61210)
RE/MAX Affiliates Realty Ltd.
003 - 20 Beckwith Street N
Smiths Falls, Ontario
Well appointed, one bedroom apartment in the Kevlar Rideau building downtown Smiths Falls ready to rent furnished or unfurnished. The character in this building is beautiful with tiled hallways and wainscoting throughout. This apartment is located on the lower level. The kitchen offers a large pantry, quartz countertops and all appliances. The entryway has two closets for gear and storage. The bedroom is a good size with closets and the living room is open concept with room for a seating area and a dining area. Pot lights throughout. The apartment has a/c and heat included. Hydro is extra. There is laundry on the lower level with an elevator in the building and a large private parking lot for tenants. The building is secure with Fob entry. In the wintertime, avoid going outside and access the delicious bakery on the main floor for coffee, pastries and sandwiches. (id:61210)
RE/MAX Affiliates Realty Ltd.
201 - 20 Beckwith Street
Smiths Falls, Ontario
Bright and spacious, two bedroom apartment on the second floor of the Kevlar Rideau building located downtown Smiths Falls. The apartment feels grand with 9ft ceilings, large windows and high end finishes throughout. The kitchen is fully equipped with appliances including, fridge, stove, dishwasher and microwave. The kitchen also has a large pantry for extra storage. Entertain your guests as they sit at the peninsula with quartz countertops or at the bay window, dining area. Upon entry there is a closet for coats and boots. The tiled walk-in shower is a good size and the bedrooms are on separate ends of the apartment for added privacy. This building is secure with Fob entry. There is an elevator for added convenience and accessibility. The main floor offers a delicious bakery with fresh coffee, pastries and sandwiches. Laundry is located on the lower level with more machines to be added. These apartments can come furnished or unfurnished. There is Bell fibre in the building and a large parking lot for tenants. Hydro is extra. Heat, water and parking are included. There are storage units in the basement for an extra fee. (id:61210)
RE/MAX Affiliates Realty Ltd.
307 Maple Avenue
Pembroke, Ontario
Step into timeless elegance with this magnificent 3-storey Victorian brick manor, nestled on one of Centre Town Pembroke's most charming tree-lined streets. This architectural gem blends historic charm, refined craftsmanship, and spacious luxury, offering an inviting sanctuary filled with warmth and character. Step unto a grand, sweeping front porch adorned with original ornate woodwork and a stately decorative glass wood door that sets an entrance into exquisite details found within. Inside, you'll find soaring ceilings, intricate hardwood floors, and remarkable woodwork that echo the grace of Victorian decor. The third level features two spacious bedrooms, a flexible storage room, and a stunning 4-piece bath with a clawfoot tub and ceiling skylight perfect for unwinding in vintage luxury. On the second floor, three bright bedrooms await, including a lavish master suite complete with a spa-inspired 4-piece ensuite and walk-in closet. Stained-glass windows add a touch of artistry and romance, casting rich color and light throughout the home. Enjoy modern convenience of a laundry suite adjacent to a powder room and a second 4-piece ensuite bath with lots of wood cabinetry for opulent comfort. The main level is both grand and welcoming, offering a formal dining room with generous windows, a commodious family room and an elegant grand living room. The gourmet eat-in kitchen features solid wood cabinetry, granite countertops, and opens into a cozy four-season sunroom with a charming wood stove. Step outside to your own private garden paradise with lush perennials, privacy hedges, and an in-ground sprinkler system for easy maintenance. The lower level is equally impressive, featuring workshop area, a handcrafted stone wine cellar, a serene sauna, a 3-piece bath, and abundant storage. Heated by an updated natural gas boiler, this one-of-a-kind residence offers rare character, luxury, and lasting comfort. 24 hour irrevocable required on all offers (id:61210)
Century 21 Aspire Realty Ltd.
444 Eighth Street E
Cornwall, Ontario
Welcome to this meticulously maintained 1 1/2 Storey home with attached garage & detached garage located in the center of Cornwall. Pride of ownership is shown inside and out. The main level has beautiful hardwood flooring throughout with a good size dining room, kitchen with oak cupboards & Stainless Steel Dishwasher. The living room has patio doors that led to a rear enclosed/insulated porch. The primary bedroom and Bathroom finish off the main level. Upstairs has an additional 2 bedrooms and some storage. The basement is unfinished and has laundry hookups & laundry sink, the natural gas furnace, 100 Amp Breaker panel and lots of room for storage/workshop. Driveway was repaved in 2025 right through into the Detached Garage in the backyard. Nicely landscaped backyard that has a vegetable garden area. The home also has an enclosed/insulated front porch. There has been many updates in the past 18 years including the kitchen, Hardwood flooring, exterior doors, windows, parging, siding, electric panel, wiring, plumbing too much too list. 72 Hour Irrevocable on all offers. Call today to book a showing before this one is gone. (id:61210)
RE/MAX Affiliates Marquis Ltd.
0 Centennial Lake Road
Greater Madawaska, Ontario
Draft plan approved 20-lot subdivision with spacious multi-acre lots, year-round access. All roads in place. Minutes to skiing, golf, water sports. Water access included. $1.5M VTB at 4% interest available. making carrying costs minimal. At just $1.99M ($99k/lot), this deal provides ample room for profit. Resell individual lots or sell directly to custom home clients. (id:61210)
Sutton Group - Ottawa Realty
698 Cooper Street
Ottawa, Ontario
Exceptional mixed-use fourplex positioned prominently at the corner of Cooper and Percy in high-demand Centretown. This income-generating asset features three residential units (one 3-bed, one 2-bed, and one 1-bed), plus a street-level commercial storefront - perfect for retail, professional services, or studio use. Flexible TM zoning allows multiple configurations and excellent upside potential. Ideal for investors seeking stable income, value-add repositioning, or a strategic owner-occupier opportunity. Walking distance to Chinatown, Little Italy, future Lebreton Flats arena, LRT, and downtown core amenities. A high-visibility property primed for growth. Income is based on stabilized figures (market rents, etc.). (id:61210)
Sutton Group - Ottawa Realty
19018 County Road 2 Road
South Glengarry, Ontario
Discover 19018 County Rd 2 and escape to your very own riverside retreat, a stunning waterfront gem in scenic South Glengarry where modern luxury meets the peaceful rhythm of the St. Lawrence River. From the moment you arrive, the home makes a statement - an expansive driveway lined with striking stone accents leads you to the inviting front entrance. But the real magic awaits out back a true backyard oasis with two newly built cedar patios & custom gazebo, a lush yard, two private docks, a dock shed, and endless unforgettable sunsets! Step inside and you're greeted by an airy foyer with sleek contemporary touches that set the tone. The heart of the home, a dream-worthy gourmet kitchen: Imagine prepping meals for your loved ones in a space offering granite counters, an expansive island, chic ambient lighting, ample custom cabinetry, and even a stylish wine bar for those post-boat-day toasts! The kitchen flows seamlessly into the dining and family area, and just beyond - a gorgeous patio overlooking the panoramic river views. Picture yourself enjoying sunset dinners or starlit soirées right here, where every evening feels like a vacation! On the main floor, you'll also find two beautifully updated bathrooms and three spacious bedrms, including a dreamy primary suite. This sanctuary comes complete with a spa-inspired ensuite featuring heated ceramic floors, a sleek stand-up shower, a massive 20ft W/I closet, and your own private cedar balcony overlooking the water - the perfect spot for morning coffee while watching the river wake up. Also, a main-floor laundry/storage room . Head downstairs via the stunning hardwood staircase with glass railing and discover a cozy, light-filled lounge & w/o to your backyard paradise! There's another 3 pc bathroom and tons of storage. And lets not forget the oversized double-car garage - room for all your toys! This isn't just a house, it's waterfront living at its finest, designed to be your permanent staycation! Allow 24 hrs irrev. (id:61210)
Century 21 Shield Realty Ltd.
21963 Sauve Street
North Glengarry, Ontario
Welcome to 21963 Sauve Rd, nestled in a beautiful residential area of Glen Robertson, in a tranquil community setting, this property offers the perfect canvas for building your dream home, while still being conveniently close to amenities. The seller confirms he topped up the fill (70,000$) of the lot. This property offers endless possibilities for your custom build home. Whether you envision building a permanent residence or a vacation retreat, this spacious lot is the perfect canvas to bring your dream home aspirations to life. Good internet. Pls allow 48 hrs irrevocable on all offers. GeoWarehouse LOT Measurements are as follows: 155.04 ft x 353.83 ft x 155.04 ft x 352.98 ft. (id:61210)
Century 21 Shield Realty Ltd.
6 William Street W
Smiths Falls, Ontario
Bright, freestanding commercial space on William Street W in Smiths Falls with about 800-1000 sq ft to work with. This building used to operate as a hair salon and so there are 3 sinks that could be reconnected. The space would also work well as a dog grooming business or retail store with lots of floor space to showcase items. There are 2-3 parking spaces at the back reserved for this building for staff or customers to use. There are 2 bathrooms on the main floor which is a nice feature to offer clients and staff. Washer and dryer hook ups also readily available. The building has nice curb appeal and is private but less than a block from downtown. The two bedroom apartment above is also vacant. (id:61210)
RE/MAX Affiliates Realty Ltd.
623 Rowanwood Avenue
Ottawa, Ontario
Welcome to 623 Rowanwood. This impressive 5 bath 6 bed custom McKeller Park family home is one of the finest listings to arrive on the Ottawa Spring Market. This thoughtfully designed 5 bed 6 bath was completed in 2024 with beautiful craftsmanship and attention to quality finishes. The main floor boasts 11ftceilings with unparalleled luxury in the chefs kitchen complete with a butlers pantry, a dedicated coffee station & bar. The expansive, open layout with soaring high ceilings, create an airy, light-filled space perfect for both entertaining & daily living. At its heart lies a striking waterfall island featuring a seamless Dekton Laurent countertop that effortlessly blends elegance with durability. Equipped with state-of-the-art Cafe appliances, the kitchen offers both functionality & style, ensuring a culinary experience that's as efficient as it is enjoyable. Unique lighting fixtures have been thoughtfully integrated to highlight the architectural features & create a warm, inviting ambiance. An artfully designed hood box stands as a true statement piece, complemented by a continuous porcelain background that stretches from the countertop to the ceiling. This kitchen is not just a place to cook, but a showcase of luxury & design excellence, promising an exceptional living experience. A sun filled office, large Great room & living room complete this floor. The second floor features a master retreat with double entry doors, a stunning dressing/walk-in closet & exquisite ensuite with large shower stall, separate free-standing bath & double sinks. This floor also includes a good sized laundry room & 3 other large bedrooms, each with their own bathroom & large walk-in closets. Flooded with natural light & impressive 9 ft ceilings, the walkout basement is ideally suited as a nanny suit or entertaining. It includes a second kitchen, complete with a dishwasher, a large sun filled bedroom & a full bath. (id:61210)
RE/MAX Hallmark Eyking Group Realty Ltd
41 Main Street
South Stormont, Ontario
2-storey country home on a double corner lot. Offering 2 well-sized bedrooms and 1 full bathroom, this home is perfect for those looking for a nice place to call home. Inside on the main level, you'll find new flooring through-out the Large Kitchen, 2 living rooms, a hall closet and a nice sized den. Upstairs, are the 2 nice sized bedrooms, a hall closet and a full bath. In the crawl space you will find a propane furnace, water softener, water heater, sump pump and electrical panel. Outside, enjoy the open space while the of the property has trees for privacy. There is also a old barn type structure on the back of the property that is currently used as storage. (id:61210)
Comfree
329 Carleton Street
Cornwall, Ontario
Here is an affordable home! With an open main floor - featuring living room, kitchen and laundry. The 2nd level features 3 bedrooms and a 4-pc bath, then go downstairs to find a partially finished rec room, and another 2-pc bath, along with a utility room/storage. There is a large back deck, and one parking space. Call today to view the potential available with this great little property! (id:61210)
RE/MAX Affiliates Marquis Ltd.
278 Roxanne Street
Clarence-Rockland, Ontario
Welcome to this exceptional 3+1 bedroom, 3.5 bathroom custom-built bungalow, thoughtfully designed with high-end finishes and modern comfort in mind. Set on a private, landscaped lot, this home offers a perfect blend of style, function, and serenity. The open-concept main level features vaulted ceilings, wide-plank flooring, and oversized windows that flood the space with natural light. The chefs kitchen impresses with quartz countertops, two-tone cabinetry, a statement backsplash, and a large island ideal for both cooking and entertaining. The primary suite is a true retreat with a luxurious ensuite boasting a freestanding soaker tub, walk-in shower with custom tile, and expansive windows with views of nature. The fully finished basement adds a spacious recreation room, a fourth bedroom, full bath, and room for a gym or office. Step outside to your own private oasis: a beautifully fenced yard with an inground pool, hot tub, and multi-level composite deck, offering the perfect setting for relaxation or entertaining. Complete with an oversized three-car garage, paved driveway, and surrounded by greenery, this property offers refined living in a peaceful, family-friendly location just minutes to local amenities. (id:61210)
Royal LePage Integrity Realty
1189 Willis Armstrong Road
Frontenac, Ontario
Looking to embrace a self-sufficient lifestyle with room to roam and grow? This one-of-a-kind 36-acre hobby farm offers the perfect blend of rustic charm, modern comfort, and natural beauty all just waiting for you to make it your own. At the heart of the property sits a spacious 4-bedroom, 2-bath custom-built home, thoughtfully tucked back from the road and nestled along a tree-lined laneway bordered by classic cedar rail fencing. Sip your morning coffee on the charming front verandah complete with a sunny, windowed section ideal for starting your spring seedlings or unwind on the full-length balcony stretching along the second floor with views of the rolling fields. Inside, enjoy the warmth of a generous country kitchen, perfect for gathering with family and friends. The main floor laundry adds everyday convenience, while hardwood finishes and airy living spaces make this home as functional as it is inviting. Step outside and discover a true rural haven. The property features a traditional log barn, a smokehouse, pig pen, and two poultry buildings with secure fenced runs all set up for your homesteading dreams. Grow your own food in the expansive 30x70 vegetable garden, complete with a 10x30 raised bed section ready for your green thumb. Wander through rolling pastures, hay fields, and a hardwood bush that provides both firewood and tranquility, thanks to a picturesque three-season brook meandering through. Whether you're seeking a peaceful retreat, a working farm, or a place to nurture a sustainable lifestyle, this rare gem offers everything you need and more. (id:61210)
Century 21 Synergy Realty Inc.
123 - 15 Capella Court
Ottawa, Ontario
A prime warehouse and office condominium is now available for lease in a sought-after location. This versatile unit offers a ground-floor showroom and warehouse area with a grade-level loading door (approx. 9'9" W x 9'8" H) for efficient shipments and deliveries. The second floor includes additional office space and a mezzanine, providing an ideal layout for businesses that require both operational and administrative areas.The unit is fully air-conditioned for year-round comfort, with a total area of approximately 4,165.71 sq. ft., including 3,120.35 sq. ft. of showroom/warehouse space and 1,045.36 sq. ft. of second-floor office space.Well-maintained and strategically located, this space is perfect for businesses seeking a functional and professional setting to operate and grow. (id:61210)
Royal LePage Team Realty
104 Penny Lane
Rideau Lakes, Ontario
Your Waterfront Fantasy Just Became A Reality, Stop what you're doing and imagine this: 194 feet of private WATERFRONT, 1 glorious acre, a massive deck you could live your entire life on, and a view that is screaming, You deserve this. Tucked on Moores Bay on Upper Rideau Lake, this amazing location places you smack dab in the middle of the historic Rideau Canal System a UNESCO World Heritage Site. This wildly charming home offers views and lake access so good you'll ignore your phone, your responsibilities, and probably your friends. The open-concept main floor has vaulted ceilings and lake-facing windows that make even dishwashing feel romantic. High efficiency air conditioning and heat pump? Obviously. Primary bedroom with ensuite, large closet, and garden doors to the holy grail of summer living: the giant, lakefront deck. Oh, and the soaker tub? Built for two. Perfect for soaking while questioning how you lived anywhere else before this. The massive garage delivers storage galore, room to park your water toys, car lift, and a work bench facing the lake because why should the main floor have all the fun? Not a grease monkey? Store your summer car on the lift and park your winter beater below! With a charming bunkie, wood shed, cozy fire pit, aluminum dock, boat lift, and your very own sheltered waterfront (yes, really), you've officially reached peak lakeside living. When your neighbor's boat is being beaten against the dock, you can chill with an adult beverage knowing you are safely sheltered in the bay! Hate getting groceries? Make it an adventure! Take the short boat trip to Westport, do your shopping and grab a pint at the brew pub! Warning: You may experience sudden urges to quit your job, play guitar around the camp fire, and go on fishing expeditions. This is not just a home. Its a lifestyle. Come get your waterfront happily-ever-after! (id:61210)
Royal LePage Team Realty
509 Rideau Street
Ottawa, Ontario
Ideally located on Rideau Street in the heart of downtown Ottawa, this versatile space offers excellent visibility and accessibility. The main level space features large windows and direct street exposure, along with a kitchen and a full bathroom. Upstairs, you'll find a bright open area with large windows, perfect for a recreation room, studio, office, sitting space and more. The full basement includes a separate emergency exit and offers ample space ideal for an office, den, or storage. It also includes a 2-piece bathroom, laundry area, and utility room. One outdoor parking space at the rear of the building is included. Conveniently located with a bus stop right in front and near the LRT. Whether you're looking to relocate or launch a new business, this is a prime leasing opportunity. Don't miss out, book your private viewing today! (id:61210)
RE/MAX Hallmark Realty Group
1401 - 3580 Rivergate Way
Ottawa, Ontario
Absolutely stunning, move in ready and excellent value!! Enjoy resort style living in this rarely offered and exquisitely maintained 2 bedroom unit located in the ultra luxurious and highly sought after Riverside Gate community situated along the East side of the Rideau River! Positioned on the 14th floor offering incredible, panoramic views and WARM SOUTHERN EXPOSURE (resulting in lower heating costs in Winter), this unit also offers an exceptionally well designed interior space (1,550 sq ft) featuring a welcoming entrance w/polished granite flooring, gourmet kitchen w/loads of Maple shaker style cabinets, granite countertops,ceramic tile backsplash, high quality stainless appliances plus a sun-filled breakfast area! Spacious lvgrm (w/access to large balcony)and formal diningrms feature gleaming hardwood floors as well as recessed lighting and elegant trim work.The Primary bedrm retreat offers great space including hardwood floors, plus a luxurious 5 pc ensuite bathrm with double vanity, separate shower and soothing soaker tub. The 2nd bedrm is also generous in size and adjacent to the main bathrm..both located at opposite ends of unit for added privacy! Convenient in-suite laundry room features convenient storage cabinetry and laundry tub. Amenities include 24 hr gated security,concierge service,indoor pool,library,gamesrm,party room w/full kitchen,guest suite,excerciserm,tennis courts,workshop,steam room,bike and canoe storage,landscaped courtyard w/bbq area.This unit also includes a heated underground parking spot plus use of car wash bay on main garage level. Includes storage room on same floor as unit + storage locker at garage level. Don't miss it!! 24 hr irrevocable for offers. (id:61210)
Royal LePage Team Realty
806 - 555 Anand Private
Ottawa, Ontario
Welcome to the beautiful and modern 555 Anand Private, Unit 806 a stylish urban retreat in the heart of Ottawa. This bright and thoughtfully designed condo boasts incredible sunset views and unique exposed brick walls that give it a chic, classic loft-style feel. The layout is highly functional with zero wasted space. Enjoy open-concept living with a smartly designed kitchen featuring quartz countertops, ceramic backsplash, and upgraded stainless steel appliances. The large island offers seating for three and doubles as a great workspace or dining area. There's even room for a desk, making it ideal for working from home. The spacious bedroom includes a generous walk-in closet and a convenient cheater ensuite to the bathroom for added privacy and comfort. Step out onto your private balcony complete with a gas line for BBQing perfect for entertaining or relaxing at the end of the day. The location is unbeatable. Just steps from the O-Train, you're directly connected to Carleton University, Little Italy, the new hospital campus, the LRT, and downtown. Situated just off Walkley and moments from Bank Street, you'll have easy access to shopping, restaurants, and the Airport Parkway truly central living in Canadas capital. Affordable, sustainable condo fees, heated underground parking (no more brushing snow off your car!), and a private storage locker complete the package. The building also offers premium amenities including a spacious party room and a state-of-the-art gym with soaring ceilings. This is city living at its best don't miss it! Pets are allowed in this building. (id:61210)
Avenue North Realty Inc.
D - 512 Roosevelt Avenue
Ottawa, Ontario
Located in one of Ottawas most vibrant and walkable communities, this beautifully finished lower-level 1-bedroom apartment offers the perfect blend of comfort, style, and convenience just steps from everything Westboro has to offer. This thoughtfully designed space features tall ceilings, large windows, and contemporary finishes throughout. The open-concept living area flows into a sleek, modern kitchen with stainless steel appliances, quartz countertops, and ample cabinetry. The in-floor radiant heating ensures year-round comfort with cozy heated floors throughout the unit - a rare and luxurious touch in lower-level living.The spacious bedroom includes a generous closet and easy access to the full bathroom, complete with quality fixtures and a clean, modern design. Enjoy in-unit laundry, private entrance, and efficient heating/cooling ideal for professionals, couples, or anyone seeking a quiet, low-maintenance lifestyle in a prime location. Live just minutes from boutique shops, local cafes, restaurants, parks, transit, and the Ottawa River pathways. This is Westboro living made easy. NO PARKING. (id:61210)
Royal LePage Team Realty
C - 512 Roosevelt Avenue
Ottawa, Ontario
Located in one of Ottawas most vibrant and walkable communities, this beautifully finished lower-level 1-bedroom apartment offers the perfect blend of comfort, style, and convenience just steps from everything Westboro has to offer. This thoughtfully designed space features tall ceilings, large windows, and contemporary finishes throughout. The open-concept living area flows into a sleek, modern kitchen with stainless steel appliances, quartz countertops, and ample cabinetry. The in-floor radiant heating ensures year-round comfort with cozy heated floors throughout the unit - a rare and luxurious touch in lower-level living.The spacious bedroom includes a generous closet and easy access to the full bathroom, complete with quality fixtures and a clean, modern design. Enjoy in-unit laundry, private entrance, and efficient heating/cooling ideal for professionals, couples, or anyone seeking a quiet, low-maintenance lifestyle in a prime location. Live just minutes from boutique shops, local cafes, restaurants, parks, transit, and the Ottawa River pathways. This is Westboro living made easy. NO PARKING. (id:61210)
Royal LePage Team Realty
D - 514 Roosevelt Avenue
Ottawa, Ontario
Located in one of Ottawas most vibrant and walkable communities, this beautifully finished lower-level 1-bedroom apartment offers the perfect blend of comfort, style, and convenience just steps from everything Westboro has to offer. This thoughtfully designed space features tall ceilings, large windows, and contemporary finishes throughout. The open-concept living area flows into a sleek, modern kitchen with stainless steel appliances, quartz countertops, and ample cabinetry. The in-floor radiant heating ensures year-round comfort with cozy heated floors throughout the unit - a rare and luxurious touch in lower-level living.The spacious bedroom includes a generous closet and easy access to the full bathroom, complete with quality fixtures and a clean, modern design. Enjoy in-unit laundry, private entrance, and efficient heating/cooling ideal for professionals, couples, or anyone seeking a quiet, low-maintenance lifestyle in a prime location. Live just minutes from boutique shops, local cafes, restaurants, parks, transit, and the Ottawa River pathways. This is Westboro living made easy. NO PARKING. (id:61210)
Royal LePage Team Realty
C - 514 Roosevelt Avenue
Ottawa, Ontario
Located in one of Ottawas most vibrant and walkable communities, this beautifully finished lower-level 1-bedroom apartment offers the perfect blend of comfort, style, and convenience just steps from everything Westboro has to offer. This thoughtfully designed space features tall ceilings, large windows, and contemporary finishes throughout. The open-concept living area flows into a sleek, modern kitchen with stainless steel appliances, quartz countertops, and ample cabinetry. The in-floor radiant heating ensures year-round comfort with cozy heated floors throughout the unit - a rare and luxurious touch in lower-level living.The spacious bedroom includes a generous closet and easy access to the full bathroom, complete with quality fixtures and a clean, modern design. Enjoy in-unit laundry, private entrance, and efficient heating/cooling ideal for professionals, couples, or anyone seeking a quiet, low-maintenance lifestyle in a prime location. Live just minutes from boutique shops, local cafes, restaurants, parks, transit, and the Ottawa River pathways. This is Westboro living made easy. NO PARKING. (id:61210)
Royal LePage Team Realty

