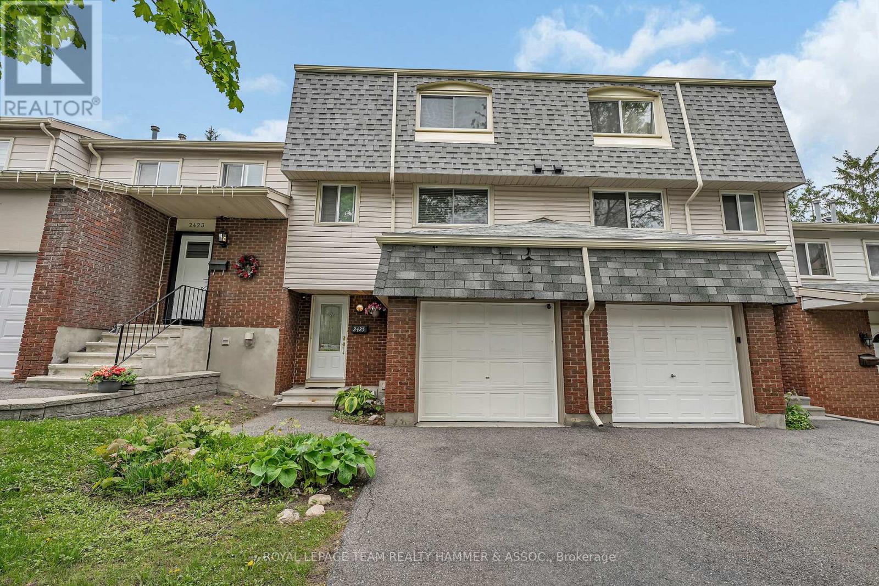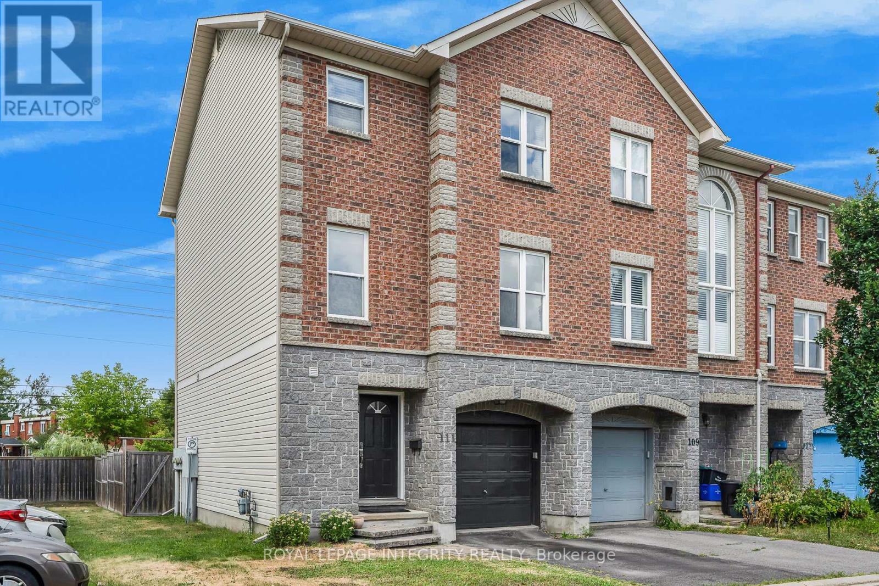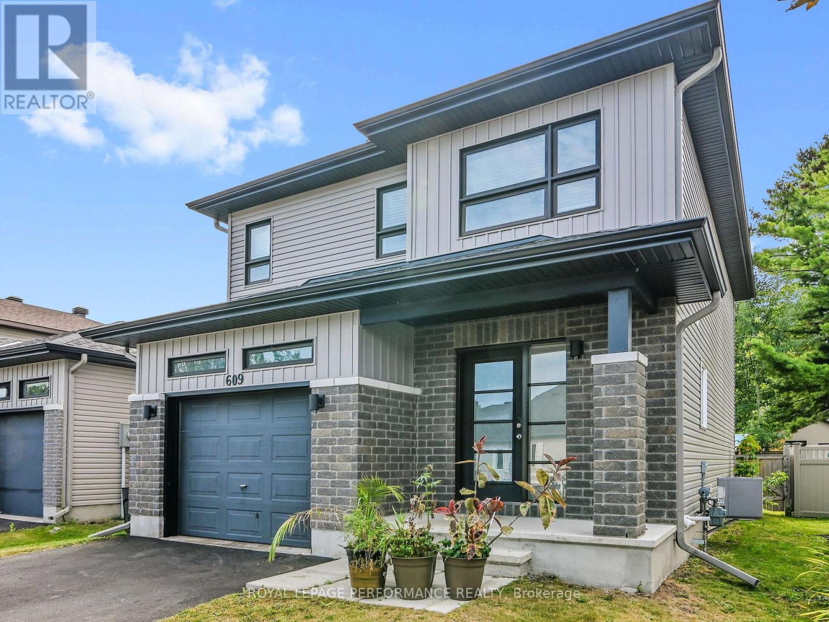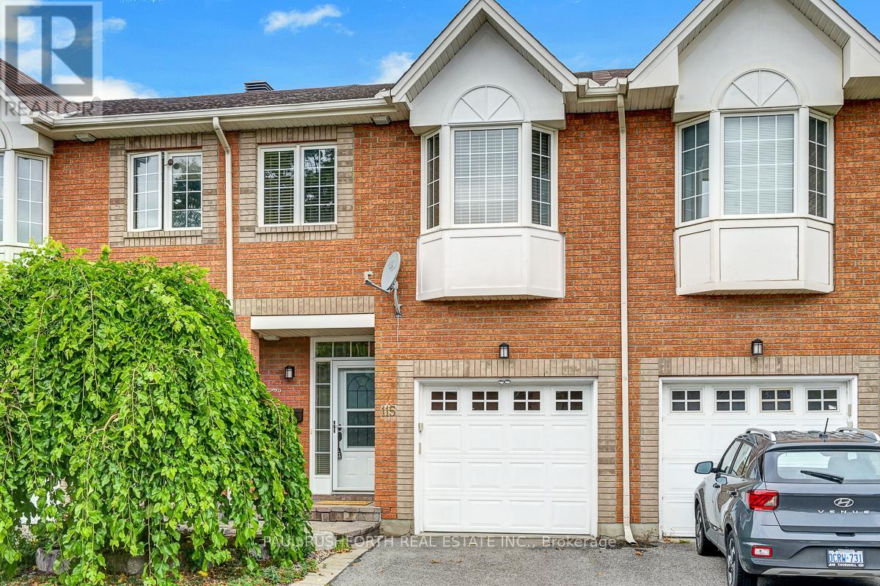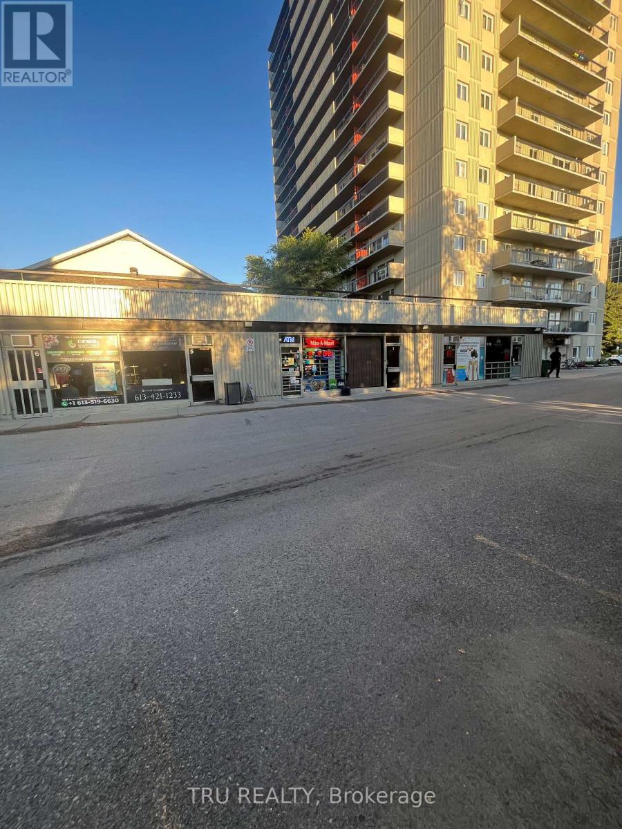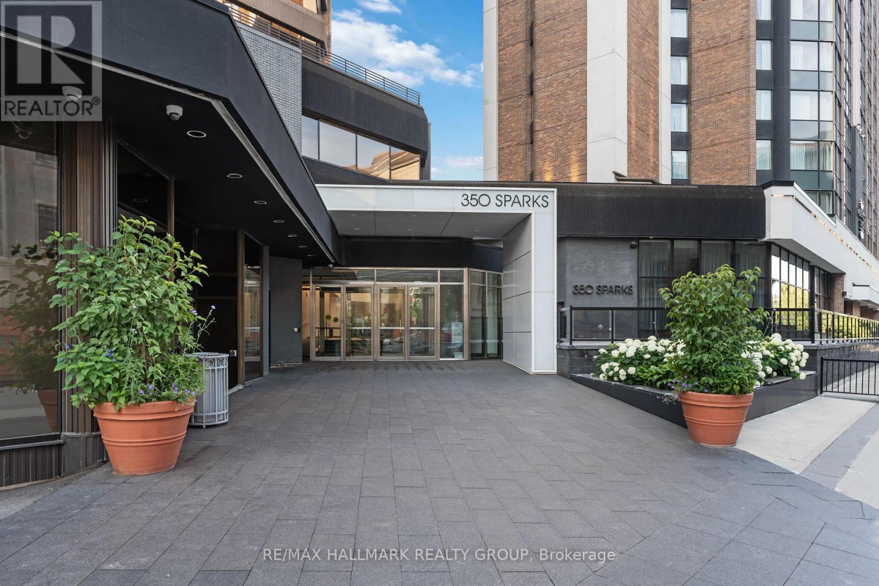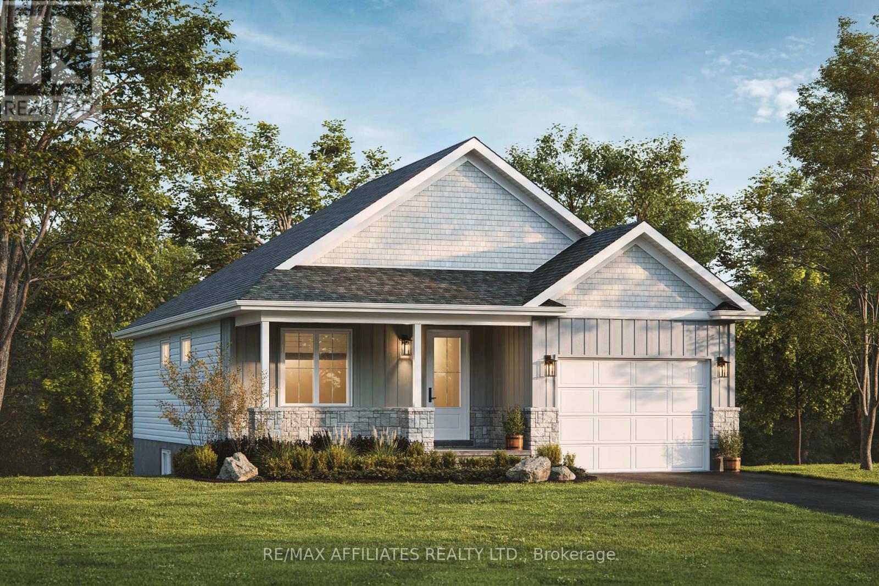114 Bert Hall Street
Arnprior, Ontario
Welcome to 114 Bert Hall Street! This wonderfully cozy 3-bedroom, 3-bathroom family home offers a warm and inviting layout with stylish finishes throughout. The main floor features gleaming hardwood floors in the living area and custom ceramic tiles in the well-appointed kitchen. From the dining area, large sliding doors open to a spacious raised deck, perfect for entertaining, overlooking the generous, fully fenced backyard. A convenient powder room is located just off the main entrance, along with direct access to the double garage. Upstairs, you'll find three generously sized bedrooms, a modern 4-piece main bathroom, and a private 3-piece ensuite in the primary bedroom. The fully finished basement adds extra living space with recessed pot lights, a cozy bar area, and a large laundry room ideal for family living or hosting guests. Some photos have been virtually staged. 24hr irrevocable on all offers. (id:61210)
Paul Rushforth Real Estate Inc.
2425 Southvale Crescent
Ottawa, Ontario
Soaring ceilings, heated floors, and parking for 3 this stylish 3-bed condo townhouse checks all the boxes. Thoughtfully designed with comfort and function in mind, it features a private garage, extended driveway, and tiled foyer with mirrored closet. The living room impresses with vaulted ceilings, hardwood floors, large windows, built-ins, and access to generous crawl space storage.Overlooking the living room, the dining area flows into a well-appointed kitchen with gas range, crown moulding, and peninsula seating. Upstairs, find hardwood throughout, a spacious primary with custom built-ins, and two versatile bedrooms one with a Murphy bed and built-in desk. The main bath offers heated mosaic tile, a large vanity, and classic tub/shower.The lower-level rec room features walkout access and cozy heated floors, plus a storage room/cellar. Conveniently located near parks, schools, CHEO, and everyday amenities. Heat Pump 2023 - Move in Ready! (id:61210)
Royal LePage Team Realty Hammer & Assoc.
111 Arcola Private
Ottawa, Ontario
Welcome to 111 Arcola Private! This bright end-unit townhome is just minutes from downtown Ottawa and offers 3 bedrooms and 3 bathrooms, including a primary suite with walk-in closet and ensuite. The main floor features a spacious family room, perfect for gatherings or relaxing. Recent updates include a new furnace (2020), AC (2020), and hot water tank (2023). Located near the entrance of Arcola Private in a quiet section of the street, close to all amenities, St. Laurent Shopping Centre, and quick access to Hwy 417. This home offers convenience and tranquility. Plenty of visitor parking is available right beside the home. Well maintained and in excellent condition, with the added bonus of an assumable MCAP mortgage at an incredible 1.75% until December 2026. Dont miss this fantastic opportunity! (id:61210)
Royal LePage Integrity Realty
609 Robert Street
Clarence-Rockland, Ontario
Built in 2018, this 2-storey home is tucked in the heart of Rockland and offers plenty of living space inside and out. With 3 bedrooms, 2.5 baths, and a great backyard, its a solid choice for family living.The main floor welcomes you with a spacious foyer, powder room, laundry, and inside access to the garage. The open living and dining area features recessed lighting, and the kitchen is complete with stainless steel appliances, tiled backsplash, modern fixtures, and a breakfast bar ideal for everyday meals or casual entertaining. Upstairs you'll find three bright and generous bedrooms. The primary suite includes a walk-in closet and a 4-piece ensuite with a soaker tub and separate shower. The lower level is partially finished with large windows and plenty of storage. Outside, enjoy the fully fenced backyard with privacy trees, a patio, pergola, and play structure all on a generously sized lot (128.71 ft x 32.94 ft x 114.41 ft x 36.73 ft) (id:61210)
Royal LePage Performance Realty
1 - 65 Riverdale Avenue
Ottawa, Ontario
Charming apartment in the heart of Old Ottawa South, perfect for the urban professional. This bright semi-lower-level unit offers a spacious living and dining area highlighted by large windows that fill the space with natural light, complemented by warm hardwood floors and a neutral palette that makes decorating easy. The kitchen offers storage space, a functional counter layout, and a bright window overlooking greenery. Two well-sized bedrooms provide versatility, including a large primary bedroom with generous closet space and a secondary bedroom that works equally well as a home office or guest room. The bathroom is crisp and modern, featuring tiled walls, a contemporary vanity, and a full tub-shower combo. Just steps from the Rideau River and Rideau Canal pathways, cycling and walking around the city are effortless. Shops, cafés, and daily conveniences along Main Street and Old Ottawa South are within a short walk, and transit access makes commuting seamless. A welcoming space in a well-established community, this apartment is ideal for those looking to enjoy the best of city living. Parking is available for an additional $75/month. (id:61210)
Engel & Volkers Ottawa
145 Crerar Avenue
Ottawa, Ontario
This charming 2 bedroom, 2 bathroom 1.5 storey home is move-in-ready! Nestled in the fantastic neighbourhood of Carlington, steps to scenic trails of the Experimental Farm, with quick access to transit, the 417, Civic Hospital, Hintonburg, Dows Lake and Wellington West. Inside, a bright and welcoming living room with large windows flows seamlessly into the formal dining room, perfect for entertaining. Spacious kitchen features white cabinetry, ample counter space, and a built-in breakfast nook. A main floor 4-piece bathroom with a relaxing soaker tub and excellent cabinet storage adds to the convenience. Upstairs, you'll find two generously sized bedrooms boasting newly refinished hardwood floors (2025). The finished basement offers a versatile entertainment-sized rec room, an additional full bathroom, laundry area, and storage space. Enjoy an expansive backyard framed by mature trees, featuring a large deck, storage shed, and included patio furniture! Perfect for first time buyers or those looking to downsize, this home offers incredible value in a prime location with great access to Ottawa's best amenities! Just move in and enjoy! Minimum 24 hour irrevocable on all offers. (id:61210)
RE/MAX Hallmark Realty Group
752 Oakglade Avenue
Ottawa, Ontario
This bright & spacious executive town home with 3 bedroom, 2.5 bathroom. Open concept main floor; hard wood flooring and tile throughout the mail floor, gas fireplace, eat-in kitchen w/upgraded cabinetry & stainless steel appliances. The 2nd level offers a large primary bedroom with full ensuite bathroom w/soaker tub & separate shower, and walk-in closet, 2 additional very good sized bedrooms. Fully finished lower level with builder finished family room . Fully fenced yard with a deck & gazebo. Conveniently located close to shopping, parks, schools & public transit. (id:61210)
Exp Realty
11192 Levere Road
North Dundas, Ontario
Welcome to your country retreat! This charming 3-bedroom, 2-bathroom farmhouse has been beautifully updated while keeping all the warmth and character you have been searching for. Step inside to a brand-new, bright, and spacious entrance with a walk-in closet, separate laundry room and full bath, complete with radiant in floor heating, that sets the tone for the rest of the home. A brand-new kitchen that blends modern convenience with timeless farmhouse style features ample storage and large island. The cozy living room flows seamlessly into the formal dining area, creating an inviting area with a cozy wood stove at the centre, making it the heart of the home. Main floor is complete with a beautiful 3-season room perfect for relaxing on warm summer evenings. Upstairs, you will find a spacious second floor with a full bath and two inviting secondary bedrooms, offering comfort and privacy for family or guests. The primary bedroom is a true sanctuary with a stunning walk-in closet, while the partially finished basement adds even more living space with a versatile bonus room ideal for a home office and playroom. Set on over 10 acres, this property offers endless possibilities for hobby farming or homesteading. The barn and outbuilding, both with electricity, provide plenty of room for animals, storage, or creative projects. Whether you dream of starting a small farm, cultivating gardens, or simply enjoying wide-open spaces, this property is ready to bring your vision to life.With thoughtful upgrades and updates throughout, ample outdoor space, and classic farmhouse charm, this is a rare opportunity to own the lifestyle you have been waiting for. Only 15 min to 416 and Kemptville, 10 min to Winchester and Hwy 31. A full list of upgrades in attachments. 24hr irrevocable on all Offers as per form 244 (id:61210)
Innovation Realty Ltd.
115 Tall Oak Private
Ottawa, Ontario
Welcome to this bright and inviting 3-bedroom, 3-bathroom townhouse, perfectly situated just minutes from CHEO and The Ottawa General Hospital. Freshly painted and move-in ready, this home offers both comfort and convenience. The main floor features gleaming hardwood floors, a spacious living and dining area, and a deck off the back complete with a retractable awning ideal for relaxing or entertaining in sun or shade. Upstairs, the primary suite boasts hardwood flooring, a generous walk-in closet, and a private ensuite bathroom. Two additional bedrooms and a full bath complete the upper level. The fully finished basement provides even more living space with a walk-out to the backyard patio perfect for gatherings or quiet evenings outdoors. With its functional layout, stylish updates, and desirable location, this home is ready to welcome its next owners. Furnace 2018, AC 2018, Roof 2019. Some photos have been virtually staged. 24hrs irrevocable on all offers (id:61210)
Paul Rushforth Real Estate Inc.
1606 - 158c Mcarthur Avenue
Ottawa, Ontario
YOUR RESORT LIFESTYLE awaits in this open concept & spacious 2-bedroom, 1-bathroom condo! "Great room" feel as kitchen bar is open to both living & dining rooms. Step out onto the full-length balcony to enjoy great views with your morning coffee or evening unwind. Two good-sized bedrooms, an updated 3-piece bathroom, & an in-unit storage complete this picture. Great amenities include indoor pool, sauna, fitness center, conference & events rooms, library, workshop, and main level retail shops & laundry. On site office & superintendents too! Centrally located - great walking score & transit at the door - accessible to downtown, Byward Market, Ottawa U, several grocery stores, Rideau River walking & biking trails and the Adawa Bridge to Sandy Hill. Immediate possession, parking rental possible. Discover your new lifestyle today! Neat, Sweet, & Complete! Welcome Home! (id:61210)
Tru Realty
707 - 350 Sparks Street
Ottawa, Ontario
SUB-LEASE: Located on the 7th floor of 350 Sparks Street, this 1,540 sq.ft. open-concept office suite offers a bright, efficient layout with a kitchenette (appliances included) and is fully move-in ready. Tenants benefit from fibre-optic connectivity in a professionally managed, 12-storey building certified WiredScore Gold for reliable internet infrastructure and BOMA BEST Silver for energy efficiency and environmental performance. The building features full-time, 24/7 security as well as shared amenities, including a boardroom and fitness facility, available to tenants in accordance with management policies. Situated across from the Lyon LRT and steps from Parliament Hill, the Supreme Court, shops, and restaurants, with underground parking potentially available for rent and additional street parking nearby, this space provides a professional environment in the heart of downtown Ottawa, ready for immediate occupancy. Net lease, additional rent is $2,323.00 per month. Lease expiry is March 31, 2029. Please contact Sarah Sleiman for all listing questions, 613-979-6161, s.sleiman@drmrealesate.ca. (id:61210)
RE/MAX Hallmark Realty Group
78 Rabb Street
Smiths Falls, Ontario
Welcome to Maple Ridge the newest development in Smiths Falls by Campbell Homes. This to-be-built stunning Hudson model available on lots 32-36, comes above average included finishes that are sure to impress. These homes are built with ICF (Insulated Concrete Form) foundation for the basement and main floor to the base of the roof rafters providing amazing insulation factors and sound barrier. These Energy Star Efficient homes are outfitted with stunning standard finishes including quartz countertops, oversized kitchen cabinets, luxury vinyl plank flooring, and large room brightening windows on both levels. Pictured here is The Hudson Model with a daylight basement on a nice sized lot. The main floor features 1350 sq ft, 2 bedrooms and 2 bathrooms, and a 3rd bath roughed in downstairs. With a large bright open concept living space that features smooth 9" ceilings, a professionally designed kitchen with custom cabinetry, tile backsplash. The switchback stairs allow for ease of access to the backyard from the main floor or the basement. The large front verandah allows you to sit out and enjoy your neighbourhood. The daylight basement is flooded with light. Choose to finish the basement, add additional bedrooms and living space at a reasonable cost or upgrade your main level and add a beautiful kitchen island and or a cozy fireplace to your living room. Come see our models and design your dream with our help, have fun choosing all your finishes from our vast options, you also can choose your exterior from the beautiful stone or brick and siding options. Our sales centre is located on Armstrong Drive, stop by and view the selection of finishes in the sales centre and in our completed models. Call and book your showing today or stop by the Sales Centre on Rabb St (id:61210)
RE/MAX Affiliates Realty Ltd.


