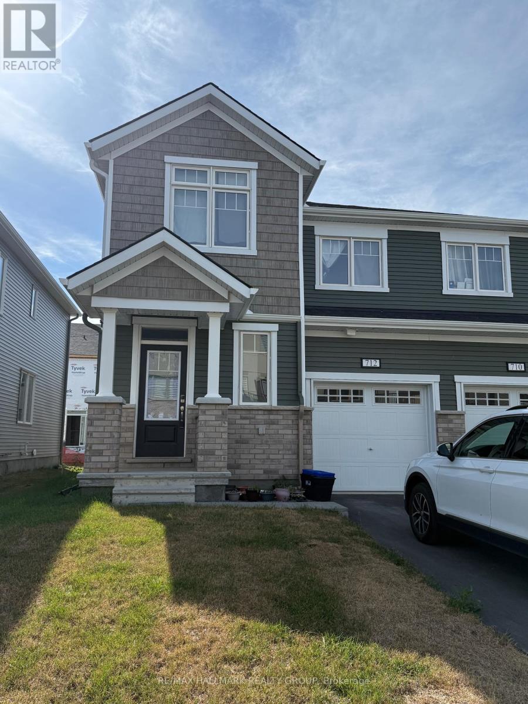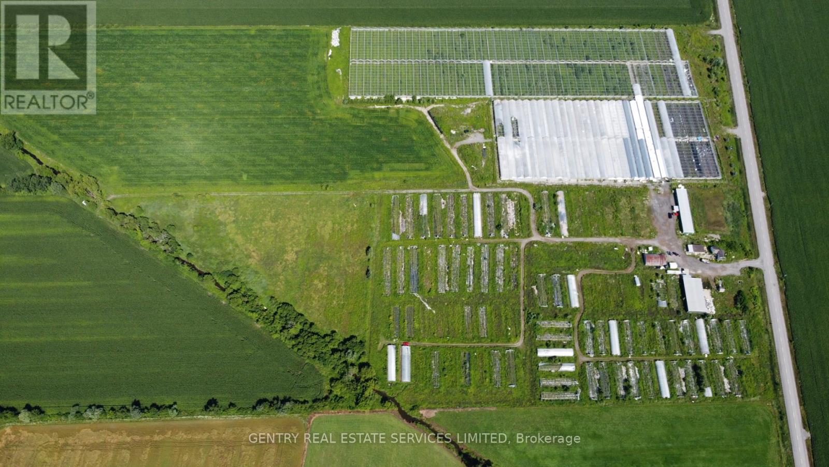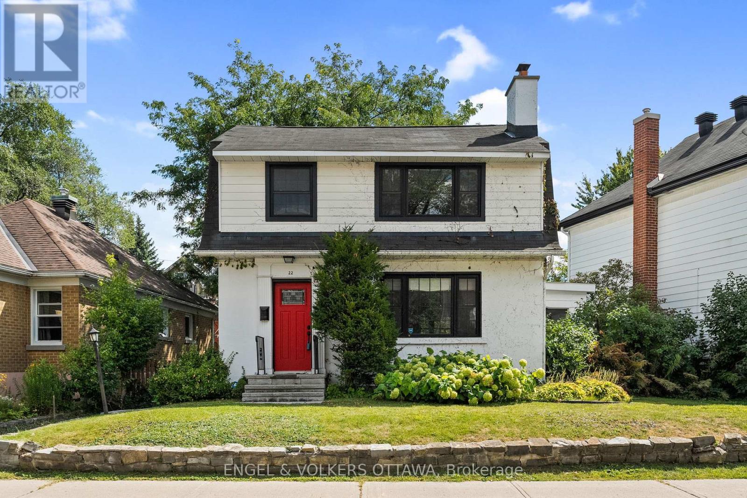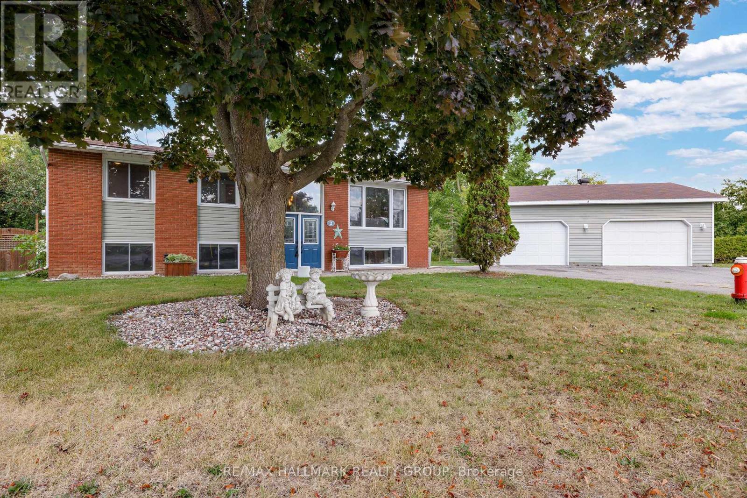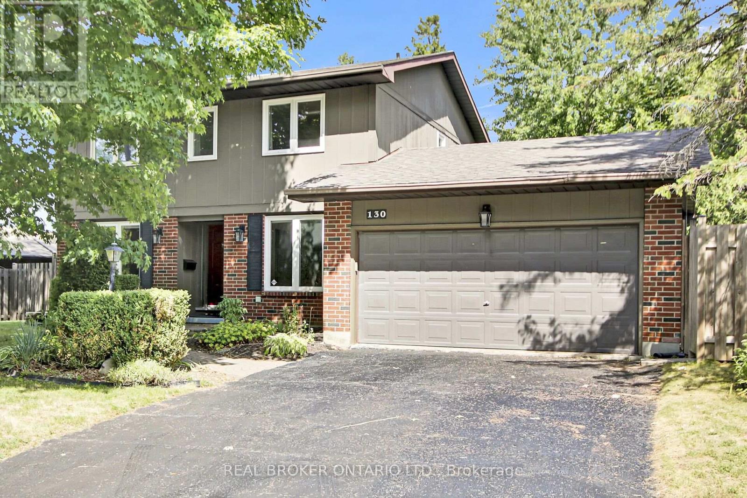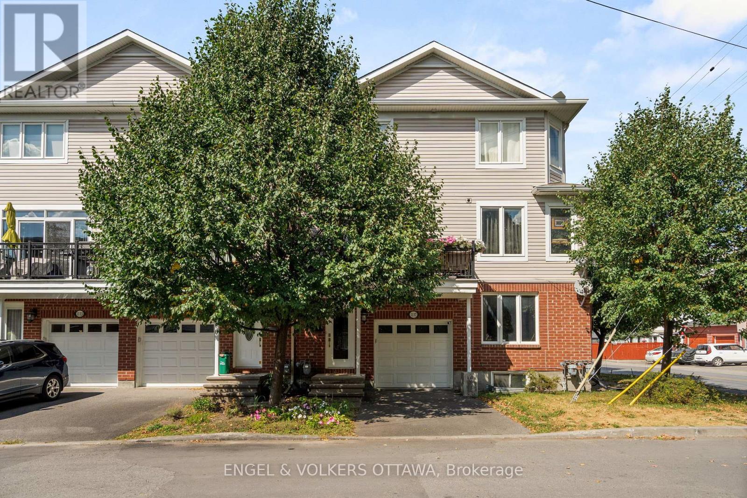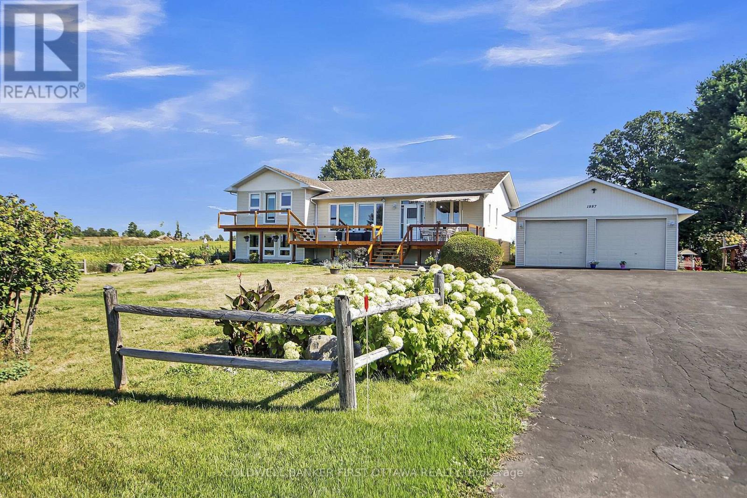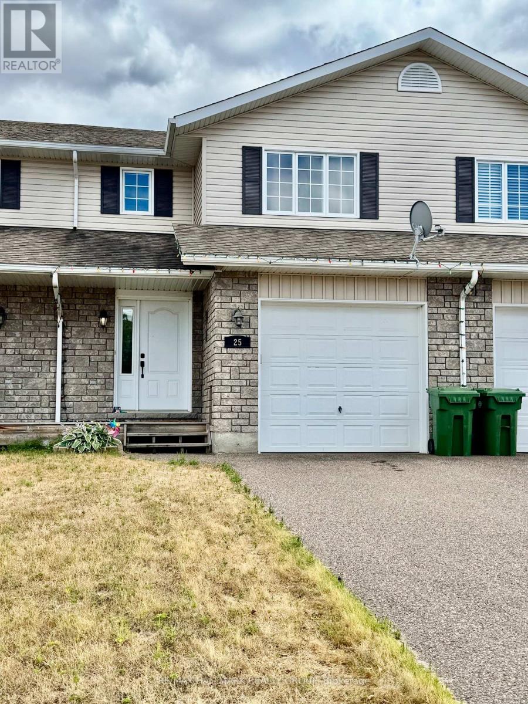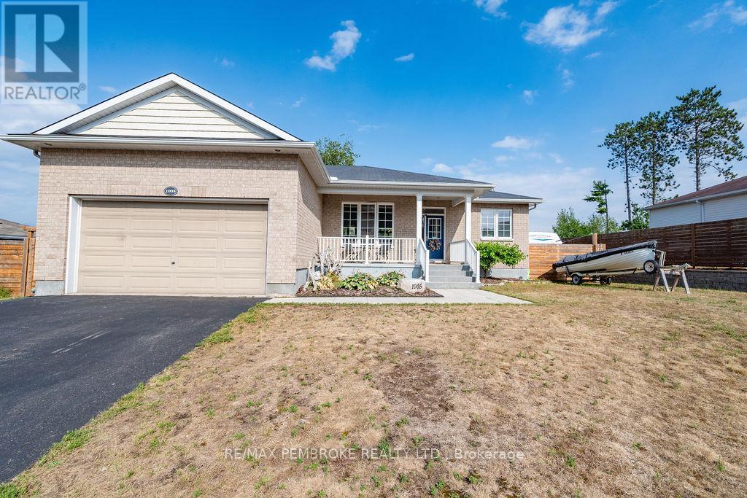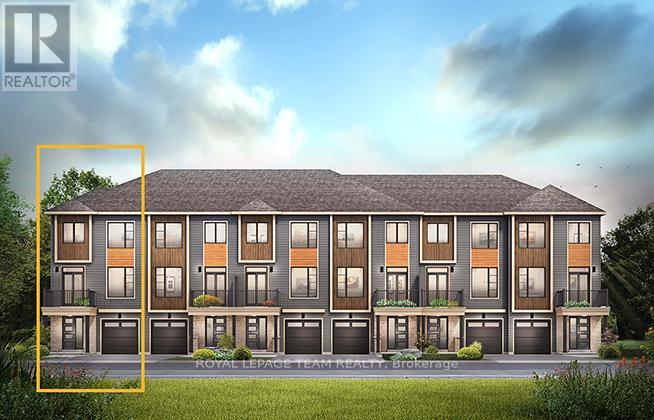712 Quilter Row
Ottawa, Ontario
This stunning property has been well taken care of! You will love the main floor as it is open concept with a large kitchen featuring quartz countertops, stainless steel appliances, large island and lots of cupboards. The entry has a walk-in front closet and convenient powder room. The second floor has three large bedrooms and the Primary has a large walk-in closet and a beautiful ensuite bathroom. The basement is unfinished and great for storage. The location is wonderful as you are close to all of the amenities in Richmond. Book your private tour day! (id:61210)
RE/MAX Hallmark Realty Group
5208 Ramsayville Road
Ottawa, Ontario
99.7 acre farm improved with several outbuildings and approximately 517,000 square feet of "interior" structural greenhouse space. Approximately 55 acres is currently leased to a third party for cultivation purposes. Single outbuilding currently leased until June 2026. (id:61210)
Gentry Real Estate Services Limited
22 Mount Pleasant Avenue
Ottawa, Ontario
Just steps from the Canal, this beautifully renovated & reconstructed 3-bedroom residence combines charm, comfort & incredible long-term potential. What truly sets this property apart is its expansive 50 ft frontage - a rarity in this sought-after neighbourhood. Few opportunities like this exist, and even fewer come with the added benefit of preliminary concept drawings & survey confirming the ability to construct a three-storey, 5,000 sq. ft. home without the need for a Committee of Adjustment. Whether you choose to enjoy the home as-is or plan for future redevelopment, the possibilities are exceptional.Inside, the home offers a warm and inviting layout. The custom kitchen features a farmhouse-style porcelain sink, quartz, high-end stainless appliances & a picture window with views of the mature backyard. A screened-in porch provides a relaxing retreat where you can enjoy summer evenings, while the living and dining rooms divided by elegant glass pocket doors are ideal for both everyday living & entertaining. The living room is further enhanced by a classic wood-burning fireplace with custom herringbone surround.Character maple hardwood and slate flooring flow throughout the main & second levels, complemented by heated flooring in the foyer, kitchen, and main bathroom. Upstairs, three comfortable bedrooms share a spa-like bathroom with double sinks, heated floors, and a walk-in steam shower. The private backyard is equally appealing, offering southern exposure, a hot tub, and a detached garage. Set on a picturesque, tree-lined street, the home is within walking distance to fine dining, Lansdowne Park, the Glebe as well as being located within one of the most recognized schools districts. With extensive renovations already completed this property is fully move-in ready. At the same time, the sheer size of the lot and the rare development flexibility make it an outstanding investment in one of Ottawas most desirable urban communities. (id:61210)
Engel & Volkers Ottawa
2 Armstrong Place
North Dundas, Ontario
Welcome to this charming 3+1 bedroom, 1+1 bathroom home in the heart of Chesterville! Perfectly blending country charm with modern convenience, this property sits on a generous almost half-acre lot while still offering municipal services. Step inside to discover a warm and inviting layout, featuring two cozy gas fireplaces, one on the main level and another in the fully finished basement. Recent upgrades provide peace of mind, including a newly installed heat pump (Sept. 2025), garage roof (Aug. 2025), new sump pump (2023), and newer patio doors. The main floor boasts not one but two sets of doors leading to an oversized deck, where you can enjoy serene views of your expansive property. The backyard is fully fenced, offering privacy and security for kids or pets. The oversized double-car garage is a standout feature, complete with its own wood stove and 100 amp electrical panel ideal for hobbyists or those who love to tinker on projects year-round. Downstairs, the basement is fully finished with a spacious living area, additional bedroom, and full bathroom. There's even room to add a kitchen, providing excellent potential for an in-law suite or secondary dwelling. This home is perfect for growing families or anyone looking for more space and privacy without sacrificing convenience. Located close to schools, grocery stores, and gas stations, you'll enjoy the best of country living while staying connected to everyday amenities. Don't miss this opportunity to own a versatile property with room to grow, inside and out! (id:61210)
RE/MAX Hallmark Realty Group
130 Chimo Drive
Ottawa, Ontario
Welcome to Katimavik and all it has to offer! This wonderful family home has incredible outdoor space, with a large fully fenced private backyard with no rear neighbours. Enter your foyer and to the left is a formal living room with wood burning fireplace. To the right, a dedicated dining room. Towards the back of the house, is the beautifully updated kitchen with granite counters, pantry and kick-plate for the central vac. Open concept family room to the kitchen and the backyard deck round out the main floor. Upstairs features hardwood flooring in 4 spacious bedrooms and a full, newly updated 4 piece bathroom. The fully finished basement has an electric fireplace, tons of storage and space for a workshop, as well as a laundry room. The backyard keeps going and going. Be sure to step outside and take it all in. It backs onto a Byrd Park trail, and is walking distance to Castlefrank/Katimavik Elementary. It is also located in the Earl of March Secondary School district, has quick access to the 417 and future Moodie LRT stop nearby. The Wave pool, Kanata Centrum, and Kakulu Medical Center are steps away. Ethernet wiring throughout the house and in-ceiling speakers in the kitchen. Furnace/AC/Hot Water Tank 2018. Roof 2013. Freshly painted and ready for its new owners, this home could be yours! (id:61210)
Real Broker Ontario Ltd.
1137 Rockingham Avenue
Ottawa, Ontario
OPEN HOUSE SUNDAY SEPT 7th 2-4 PM - THIS is central living without the downtown price tag. Walk to Old Ottawa South in 10 minutes or to Lansdowne Park in 20 minutes! Prefer the outdoors? This location offers quick access to endless hiking and biking trails. Enjoy the peace of mind that comes with living in a newer build (2013). This 3 bedroom, 3 full bath FREEHOLD townhome offers a wonderful, spacious layout to meet your everyday needs. The ground floor boasts a generous bedroom (currently used as a home office) complete with a convenient ensuite - the perfect private bedroom for a growing teen or guests. The main living area is expansive and cozy with 9ft ceilings and a chefs kitchen featuring stainless steel appliances & granite countertops. An oversized balcony perfect for BBQing and relaxing completes this floor. Upstairs, youll find two large bedrooms, each with their own 4-piece baths and walk-in closets. A fully finished basement is the cherry on top - providing that extra bit of flex space. Stones throw to public transit, Farmboy, Shoppers Drug Mart and every convenience you could need. Welcome home to 1137 Rockingham Ave! (id:61210)
Engel & Volkers Ottawa
1887 River Road
Ottawa, Ontario
Pristine bungalow with fabulous river views just minutes south of Manotick with easy access to shopping and recreation in Manotick, Barrhaven and Riverside South, and access to Hwy 416. Spacious living room with a wall of windows offering panoramic view of the Rideau River for your everyday enjoyment. The kitchen opens to the dining area. Generous primary bedroom also takes in the river view with wall of windows and door to the front deck , enjoy your morning coffee here. Two additional bedrooms , family bath and a combined bath and laundry complete this level. A full in-law suite / teen retreat situated at the north end of the home with a separate rear entrance and access available from the basement. It contains living room with kitchenette, bedroom and a full bath. Basement offers a large open area for further development of a recreation room, additional bedrooms, your choice, workshop and utility areas for hobbies and storage. Rear yard open to farm fields offers privacy and sight of the occasional deer, colorful hydrangea bushes and lavender plants. Beautiful sunsets and sunrise you will witness here also. (id:61210)
Coldwell Banker First Ottawa Realty
25 Winston Avenue
Petawawa, Ontario
Nestled in the heart of Petawawa, this charming 3-bedroom townhome beckons with its proximity to Base Petawawa. The fenced backyard plays host to a cozy gazebo, offering a sanctuary for relaxation. Inside, a two-piece bathroom on the main floor and a full bathroom upstairs cater convenience. A spacious finished rec room in the basement provides ample space for entertainment or leisure. Hardwood floors grace the main level, enhancing the home's allure, while a modern-style kitchen stands as a testament to contemporary living at its best. Comfort and style intertwine seamlessly in this inviting abode, creating an ideal setting for those seeking functionality in their everyday lives. (id:61210)
RE/MAX Hallmark Realty Group
81 Osler Street
Ottawa, Ontario
Available Immediately! Rarely offered modern 4-bedroom end-unit townhouse in Kanata North. As an end unit with no neighbours on three sides, the home enjoys abundant sunlight from morning to evening as the sun makes its way around. Just minutes from the Hi-Tech Park. Only 2 years old, this stylish home features a bright and spacious layout with 9' ceilings, hardwood flooring, and an open-concept kitchen with quartz countertops and sleek cabinetry.Enjoy extra privacy with a side yard and direct access to a nearby park with play structures. The second floor includes a primary bedroom with ensuite and walk-in closet, plus three additional bedrooms, full bath, and laundry. Finished basement with natural light,perfect for a rec room or home office.Close to schools, shopping, and easy access to Hwy 417. Don't miss this rare opportunity in one of Kanatas most sought-after locations! (id:61210)
RE/MAX Hallmark Realty Group
1005 Butler Boulevard
Petawawa, Ontario
Welcome to 1005 Butler Blvd! This stunning open-concept home features 3+1 bedrooms and 3 bathrooms, perfect for modern living. The bright kitchen is filled with natural light and boasts custom cabinetry paired with elegant quartz countertops. You'll find beautiful hardwood floors throughout the main living area, enhancing the home's warmth. Enjoy spacious rooms with impressive 9-foot ceilings, and a dining area with patio doors complete with a transom window above to let in even more light. Step outside to your private backyard oasis, featuring an oversized deck with a charming pergola and a fully fenced yard that includes convenient gate access and a 50 amp hook up for a trailer or hot tub if desired. A new shed, installed in 2025 ($11,000), adds extra storage space. The lower level is an entertainer's dream, offering a large family room, an additional bedroom, and a gym area for your fitness needs or many other options to suit. Prime location - close to schools, shopping and all that Petawawa has to offer. Don't miss the chance to make this exceptional property your new home! (id:61210)
RE/MAX Pembroke Realty Ltd.
371 Bankside Way
Ottawa, Ontario
The Dawson End is located on the end of the Avenue Townhome Block, allowing for more natural light in your home. The Dawson End has a spacious open concept Second Floor that is ideal for hosting friends and family in either the Dining area or in the Living space that is overflowing with an abundance of natural light. On the Third Floor, you have 3 bedrooms, providing more than enough space for your growing family. All Avenue Townhomes feature a single car garage, 9' Ceilings on the Second Floor, and an exterior balcony on the Second Floor to provide you with a beautiful view of your new community. Find your new home in Riversbend at Harmony, Barrhaven. June 18th 2026 occupancy. (id:61210)
Royal LePage Team Realty
512 Edenwylde Drive
Ottawa, Ontario
PRIVATE DRIVEWAY. IMMACULATE. A STUNNING HOME. This Tamarack Cambridge END UNIT is 2155 sq ft, Built in 2020, 3 bedroom, 2.5 bathroom in the desirable Edenwylde subdivision of booming STITTSVILLE is a SHOWSTOPPER and is sure to please. Loaded w/ upgrades and designer finishes thru-out the FAMILY FRIENDLY floor-plan, boasting an OPEN CONCEPT LAYOUT, this beauty has it all: stylish exterior, hardwood flooring, gas fireplace, LUXURIOUS KITCHEN: (stone counters, walk-in pantry, gas stove) Oversized windows FILL THE HOME W/ NATURAL LIGHT. Lovely principal retreat: huge WIC, SPA INSPIRED ENSUITE w/ GLASS SHOWER and SOAKER TUB. Large family bathroom for bedrooms 2/3. The 'oh so nice' convenience of 2ND FLOOR LAUNDRY. FULLY FINISHED BASEMENT - with family room, space for home office and a 3PC rough in for bathroom. Long PRIVATE DRIVEWAY with space to add a DOUBLE WIDE parking pad. This one has it all! Flexible closing available. Some photos have been virtually staged. (id:61210)
Paul Rushforth Real Estate Inc.

