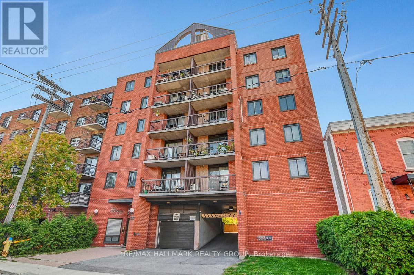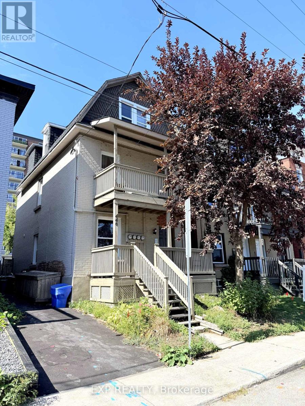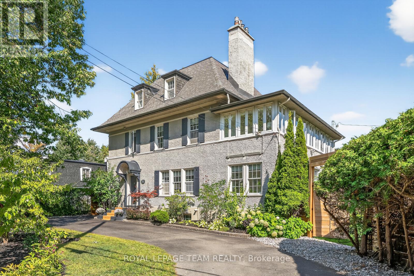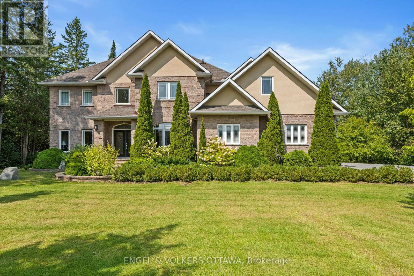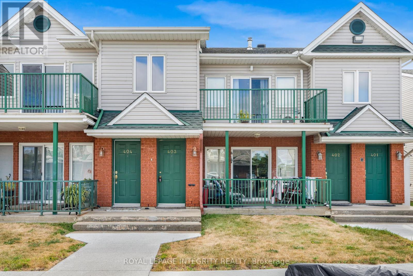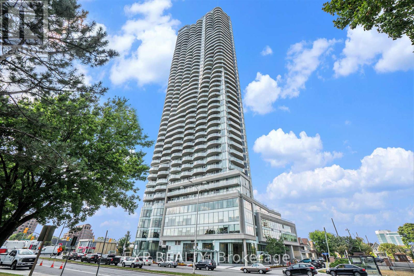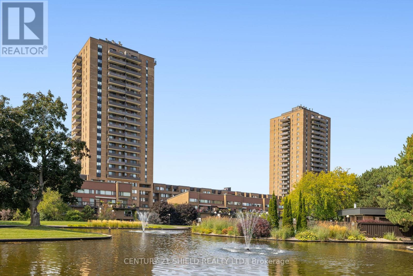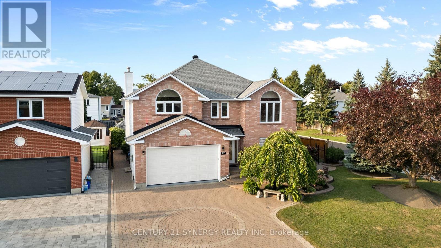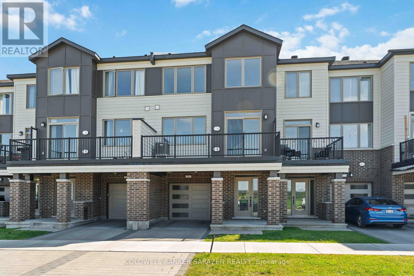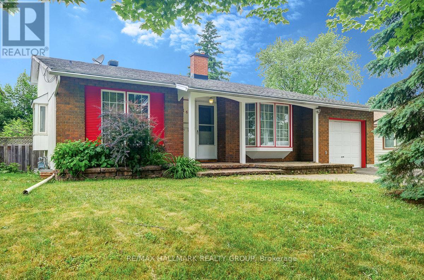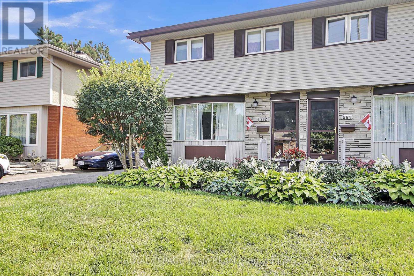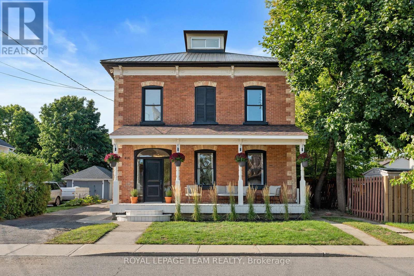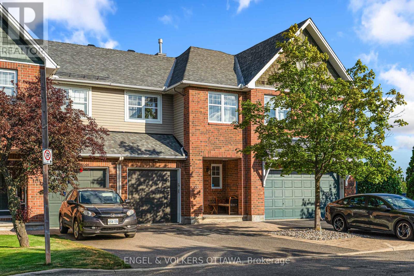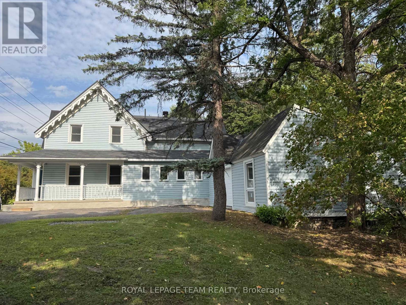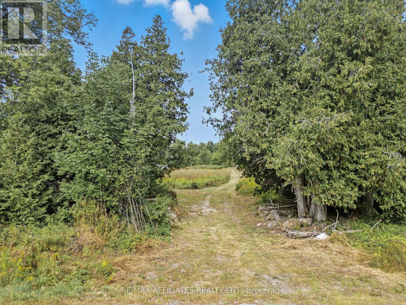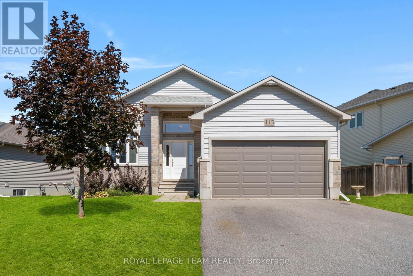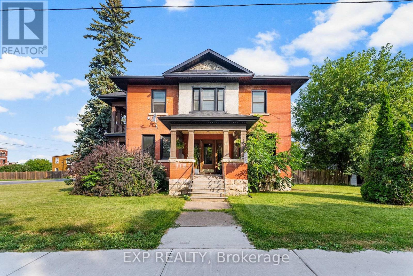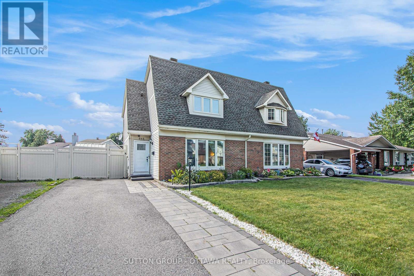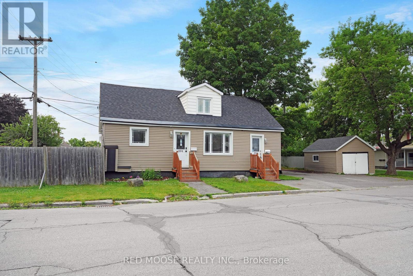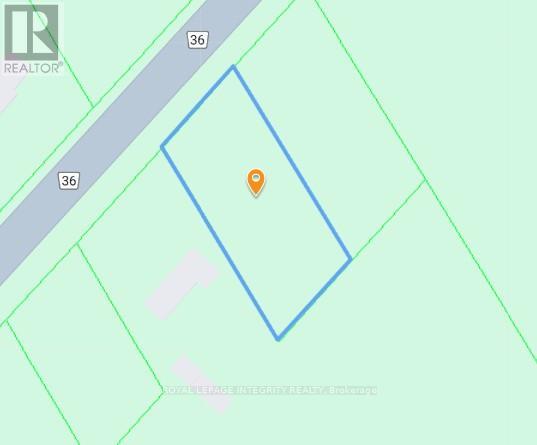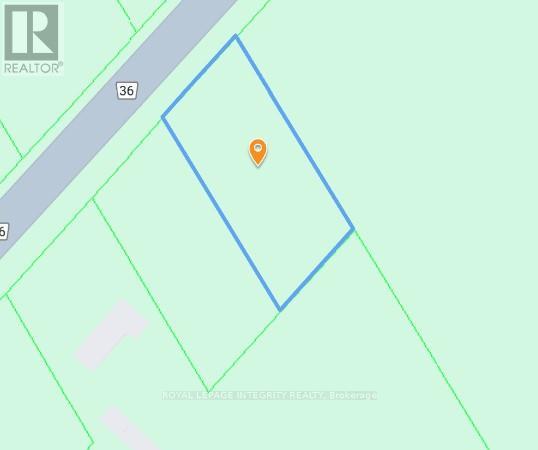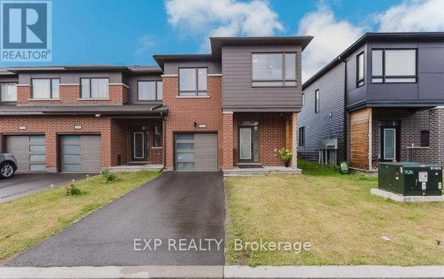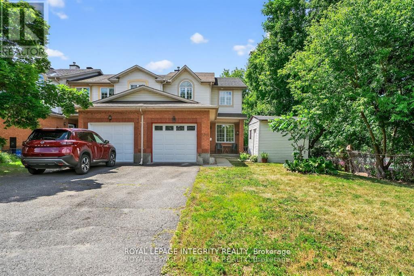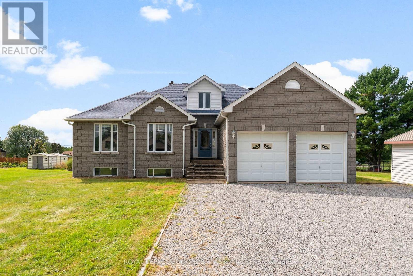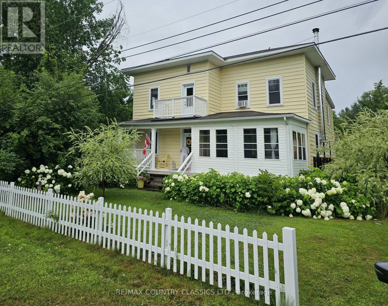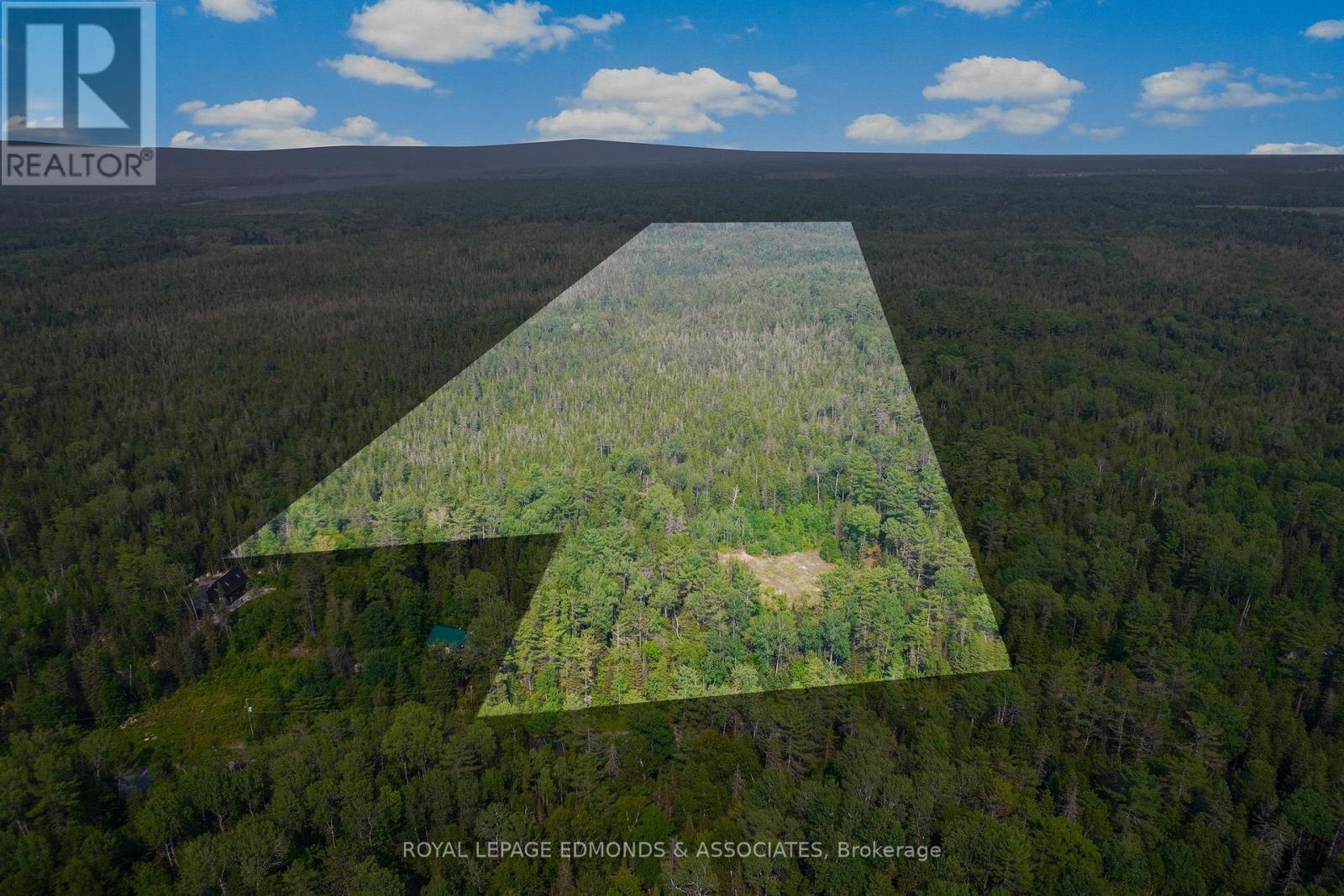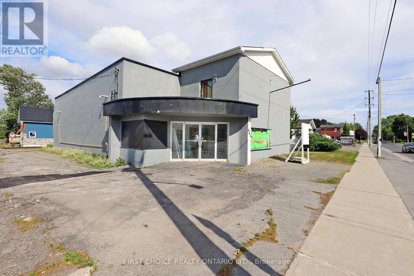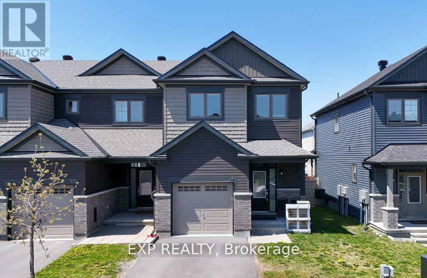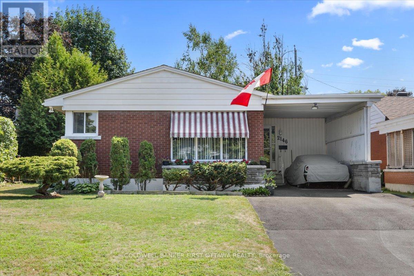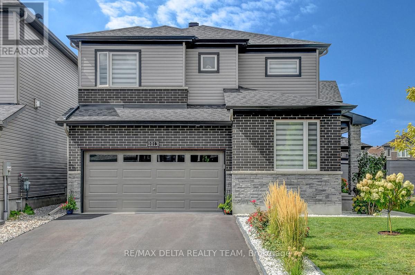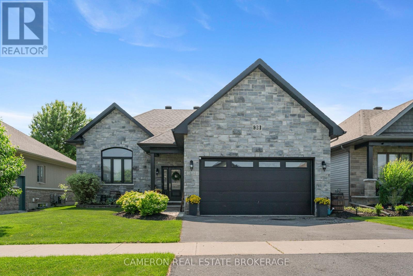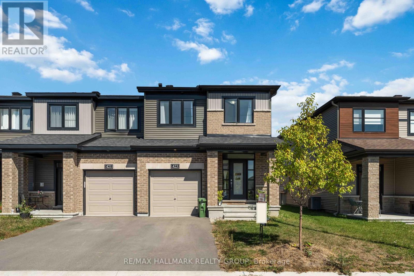11 Baypointe Crescent
Ottawa, Ontario
This IMMACULATELY maintained DETACHED single-family home in the heart of Barrhaven East has it all! The widened driveway means no more who's parking behind who debates, and inside you'll find a BRIGHT open-concept living and dining room that flows right into the family room with a COZY fireplace. The eat-in kitchen is a true heart of the home with timeless white cabinets, STAINLESS STEEL appliances, and a clean tile backsplash. Upstairs, the primary retreat boasts its own ENSUITE and DEEP walk-in closet, with two more spacious bedrooms and an UPDATED MAIN BATHROOM for the family. Downstairs, the FINISHED basement is ready for game nights, movie nights, or just letting the kids burn off energy. Even the laundry room is finished! Yes, laundry might finally feel like less of a chore. Outside, you've got NO DIRECT REAR NEIGHBOURS, a nice interlock patio, and landscaping perfect for BBQs, hangouts, and summer vibes. Close to parks, schools, and shopping, this one really checks all the boxes! (id:61210)
Sutton Group - Ottawa Realty
447 Canotia Place
Ottawa, Ontario
Welcome to 447 Canotia Place! This solid, well-loved townhouse condo offers a rare opportunity to own a property where everything is original - ready for your personal touch and vision. With a functional layout and spacious rooms throughout, this home provides a blank canvas to renovate, redesign, or simply enjoy as is. Featuring a comfortable living and dining space, and a well-proportioned kitchen, the possibilities are endless for creating your dream home. Upstairs, you'll find bedrooms with plenty of room for the whole family. The primary bedroom, offers a large walk-in closet and a 2pc ensuite. The secondary bedrooms share the full main bathroom. The lower level offers added living space and storage options. The backyard provides ample space for outdoor enjoyment, gardening, or entertaining, and the added bonus of having no rear neighbors! Located in a quiet, family-friendly neighbourhood, 447 Canotia Place is close to schools, parks, shopping, and all the amenities you need. Whether you're an investor, first-time buyer, or someone looking for a renovation project, this home is a fantastic opportunity to bring your vision to life. (id:61210)
RE/MAX Hallmark Realty Group
504 - 222 Guigues Avenue
Ottawa, Ontario
Welcome to unit 504 at 222 Guigues Avenue, a boutique-style condo in the heart of Ottawa's historic Lower Town. This bright and well-designed 2-bedroom, 1-bathroom unit offers 863 sq.ft. of thoughtfully laid out living space, perfect for professionals, first-time buyers, or downsizers who want to enjoy all the vibrancy of downtown living without sacrificing comfort. Step inside to an inviting floor plan. The updated kitchen features granite countertops, a subway tile backsplash, stainless steel appliances, and a large breakfast bar that opens to the dining and living areas. Hardwood flooring flows throughout, while the wood-burning fireplace adds warmth and character. Patio doors lead to a private balcony with city views; perfect for morning coffee or unwinding after work. The primary bedroom is generously sized with great closet space, while the second bedroom works perfectly as a home office or guest room. The full bathroom has been updated and offers clever storage, and the convenience of an in-unit laundry room making daily life easy. Neutral paint enhances the natural light throughout. Residents enjoy access to a rooftop terrace with panoramic views of Parliament and the city skyline, ideal for entertaining or enjoying summer evenings. This unit also includes one underground parking space and a storage locker. The location is unmatched: tucked away on a quiet cul-de-sac yet just steps from the ByWard Market, Global Affairs, the National Arts Centre, art galleries, shops, restaurants, cafés, and transit. Outdoor enthusiasts will love the proximity to the Ottawa River, Gatineau Park, and bike/walking paths. Quick access to Highway 417 makes commuting a breeze. Move-in ready and full of charm, this condo offers the perfect mix of location, lifestyle, and value. (id:61210)
RE/MAX Hallmark Realty Group
542 Aberfoyle Circle
Ottawa, Ontario
End unit townhouse with no rear neighbours, and irregular larger lot size with private backyard. Perfect open concept layout, this 3 bedr, 3 full bathrooms + 1 half bath, 1 car garage home is the ultimate suite for living and entertaining. It is located in Kanata next to the largest technology park in Canada. A safe, quiet and family friendly community, ideally located beside parks, schools, shopping and transit. The spacious backyard has a beautiful large deck and BBQ gas hookup for relaxing or entertaining, and with no rear neighbours for ultimate privacy. The main level features gleaming hardwood floors and railings, with open sight lines to from the living room, dining room and kitchen. The kitchen features quartz countertops, modern black appliances with soft close drawers/cabinets. The basement features sconce lighting and built in surround sound. Primary bedroom features a walk-in closet, and the ensuite has a glass standup shower. (id:61210)
Right At Home Realty
446 Cambridge Street S
Ottawa, Ontario
Triplex in Prime Glebe/Little Italy. 446 Cambridge St South, Ottawa Located between the vibrant Glebe and Little Italy, this property is just steps from everyday conveniences 24/7 McDonalds, Tim Hortons, grocery and convenience stores, and direct bus service to Carleton University and University of Ottawa. The O-Train, eclectic restaurants, shops, and the scenic beauty of Dows Lake and Commissioners Park are all within walking distance, making this a truly desirable address for tenants and owner-occupiers alike.This quiet, well-maintained triplex consists of two one-bedroom apartments and one two-bedroom apartment, all currently occupied and each apartment include Laundry. The property has also undergone many updates, including a hot water on-demand system, adding modern efficiency and tenant appeal. The layout attracts young professionals, students, and urban dwellers seeking access to Ottawas top neighbourhoods while being minutes to downtown. The location ensures strong rental demand year after year, with nearby attractions such as Dows Lake Pavilion, Lansdowne Park, and Preston Streets dining district, plus easy access to schools including Carleton University, University of Ottawa, and Algonquin College.Whether you're looking to expand your investment portfolio or live in one unit while generating income from the others, 446 Cambridge St South offers both stability and long-term upside in one of Ottawas most walkable and convenient areas. (id:61210)
Exp Realty
301 Buena Vista Road
Ottawa, Ontario
Not every home exceeds the expectations of a busy family as well as 301 Buena Vistain Rockcliffe Park. Surrounded by excellent schools, verdant parkland, private lots -discover how idyllic life can be.Smart restoration preserved the best and updated the rest. Open spaces with excellent flow, beautiful sun-filled proportions. Hardwood, ceramic, onyx, five-star finishes.Heated floors, 4 fireplaces and a spectacular sunroom. All of life's moments are elevated. It's the perfect refuge for family life to evolve - peaceful, engaging, historic - see it today. (id:61210)
Royal LePage Team Realty
6163 Elkwood Drive
Ottawa, Ontario
This impressive 4-bedroom home offers the perfect combination of space, style, and functionality. The upgraded kitchen is a chefs dream, featuring modern appliances, premium finishes, and plenty of workspace for cooking and entertaining. High ceilings and abundant natural light enhance the open, airy feel throughout the home, creating a warm and inviting atmosphere in every room. The fully finished basement is a standout feature, boasting a spacious rec room and a stunning custom bar areaperfect for hosting game nights or weekend gatherings. Outside, the property sits on a large, beautifully maintained lot with a spacious deck designed for entertaining, grilling, or simply enjoying the outdoors. Located in a sought after neighbourhood, this home truly has it all, blending luxury upgrades with everyday comfort. (id:61210)
Engel & Volkers Ottawa
403 - 2923 Laurier Street
Clarence-Rockland, Ontario
MOVE-IN READY! Welcome to the reputable Place Clement located in heart of Rockland with walking distance to shopping, dining and all amenities. This charming condo gives you a peace of mind lifestyle in lovely and mature neighborhood. Bright upper unit with vaulted ceiling, a full bathroom and two nice size bedrooms with the primary having its own balcony. The kitchen is equipment with newer stainless steel appliances and plenty of cabinetry. Spacious living area with with large windows brings in lots of natural light and easy access to a large west facing balcony perfect for your morning coffee or relaxing in the evening. The spacious laundry area has a window and extra room for storage. This unit also comes with additional exterior storage and one parking spot included. (id:61210)
Royal LePage Integrity Realty
907 - 805 Carling Avenue
Ottawa, Ontario
Welcome to urban living at it's finest in the heart of Little Italy. This stylish 1 bedroom, 1 bathroom condo offers more than just a place to live - it delivers an experience. Perched across from the serene beauty of Dows Lake, you will enjoy breathtaking, unobstructed views right from your private balcony which is a rare gem in the city. Inside, the space is bright and inviting, thanks to floor-to-ceiling windows that flood the unit with natural light. The open-concept layout features hardwood floors throughout, in-unit stacked laundry for convenience, and a sleek modern kitchen with timeless white cabinetry, subway tile backsplash, quartz countertops, and stainless steel appliances. Perfect for cooking or entertaining. This condo is more than a home; it is a lifestyle. The building offers resort-style amenities including a pool, gym, sauna, party room, movie room, game room, lounge, rec room, and an outdoor terrace equipped with seating and BBQs which is ideal for summer get-togethers. There is also a 24/7 concierge, underground parking, and a storage locker included. Step outside and you are just moments from top-rated restaurants, cafes, shops, and transit. Whether you are going for a run by the lake, meeting friends for dinner in Little Italy, or commuting downtown, everything is at your doorstep. This condo combines modern comfort, unbeatable location, and lifestyle convenience in one perfect package. Don't miss your chance to call it home! (id:61210)
Exp Realty
397 Malabar Drive
Kingston, Ontario
Discover your next home at 397 Malabar Drive, a bright and spacious townhouse nestled in the peaceful and scenic community of Arbour Ridge. Ideally located just minutes from downtown Kingston and the West Ends shopping, dining, and amenities, this home offers the perfect combination of convenience and tranquility. Inside, you'll find three generously sized bedrooms, including a primary bedroom with a walk-in closet and direct access to the 4-piece bathroom through a convenient cheater door. The bathroom also features a separate vanity or dressing area, providing additional comfort and functionality. The main floor offers practical features such as interior access to the attached garage and a 2-piece powder room. The bright and airy living room is filled with natural light thanks to a large front-facing window. Adjacent is a separate dining room, and the well-designed kitchen provides ample counter space and room for a breakfast table. From the kitchen, a sliding patio door leads out to a spacious deck, ideal for entertaining, and a manageable backyard (shared with one neighboring unit) that's perfect for children or pets. Beyond the home itself, the location is truly special. Just steps away, you'll find an extension of the Rideau Trail, winding through a beautiful ravine with mature trees and active birdlife. One path takes you through Arbour Ridge Park, while another leads for kilometers along the ravine, offering a serene, year-round walking trail right at your doorstep. Whether you're a first-time homebuyer, growing family, or simply looking to enjoy a peaceful lifestyle close to nature, 397 Malabar Drive is a rare opportunity you wont want to miss. (id:61210)
Coldwell Banker Sarazen Realty
2102 - 505 St Laurent Boulevard
Ottawa, Ontario
The Highlands Spacious, Affordable, and Family-Friendly Condo with Stunning Views! Welcome to The Highlands, a pet and family-friendly condominium complex offering an exceptional lifestyle with numerous amenities and a prime location near shopping, schools, services, and downtown! This large, updated unit on the 21st floor boasts panoramic cityscape views and an abundance of natural light. Step into the spacious foyer featuring two built-in closets, ample storage space, and access to a convenient in-suite pantry/storage room. Enjoy the bright and airy living room with hardwood flooring, custom built-in shelving, and a full wall of windows and patio doors that lead to a huge, covered west-facing balcony perfect for sunset views and entertaining. The open-concept dining area connects seamlessly to the updated kitchen, which includes: A cozy breakfast nook, Built-in buffet and hutch, additional corner storage unit, a French door separates the living areas from the bedrooms for added privacy and quiet. Down the hall, you'll find: a main bathroom with a walk-in shower, a large primary bedroom with custom built-in closets and a private 2-piece ensuite, two additional generously sized bedrooms, each with hardwood floors and built-ins. Complex Amenities: Fitness centre, workshop, party/gathering room, pool & ping pong tables, library, sauna, indoor parking, outdoor swimming pool with surrounding pond and walking paths, tennis courts and beautifully landscaped grounds. This condo offers unbeatable value with space, style, and comfort in a well-maintained and vibrant community. Don't miss this opportunity to own a fantastic home in The Highlands! (id:61210)
Century 21 Shield Realty Ltd.
711 Merkley Drive
Ottawa, Ontario
Welcome to 711 Merkley Drive - Your Dream Home in the Heart of Orleans! This stunning custom-built masterpiece offers over 3,100 sq. ft. above grade and sits proudly on a premium large corner lot, combining space, luxury, and functionality in a way that's rarely available. From the moment you arrive, you'll be impressed by the extended custom designed interlock 6 car driveway and a double car garage, accommodating parking for 8 vehicles, luscious landscaping, tri-level custom interlock and sitting area, a rare find in this sought-after neighbourhood. Step inside to discover large, upgraded principal rooms that are perfect for both everyday living and entertaining. The main floor features a spacious living room, formal dining room, and inviting family room, all beautifully presented with quality finishes throughout. At the heart of the home is an entertainment-sized kitchen that will delight any chef featuring a moveable granite island, stainless steel appliances, and abundant cabinetry for all your storage needs. Upstairs, a striking spiral staircase leads to four king-sized bedrooms, offering comfort and privacy for the whole family. The full-size laundry room on the second floor adds everyday convenience. The fully finished lower level includes a separate in-law suite ideal for extended family or guests complete with a full kitchen, 3-piece bathroom, living room, dining area, and private bedroom. The lower living area offers the ideal Theater/Entertainment area with a custom stone wall, mounted Television, bookcases and storage. Step outside to your personal oasis, featuring a heated inground pool and a generous side yard with luscious landscaping perfect for outdoor entertaining and making summer memories. This home has it all: space, style, and an unbeatable location in one of Orleans' most desirable communities. Roof Shingles, Furnace, Windows (all 2011) Central A/C (1992 new motor 2024 with maintenance contract in place) The pool needs a new liner. (id:61210)
Century 21 Synergy Realty Inc
848 Maley Street
North Grenville, Ontario
Rare intown gem with stunning water views! Welcome to a truly rare opportunity to own a home with beautiful views of Kemptville Creek right in the heart of town and at an exceptional value. Nestled in a warm, family-friendly neighborhood, this charming 3-bedroom, 3-bathroom home is within walking distance to shopping, restaurants, and a community park just down the street. Perfect for first-time buyers or those looking to downsize, this home offers the peaceful lifestyle you've been dreaming of. Sip your morning coffee or unwind in the evening on your deck while watching boats and paddleboarders glide by on the creek, which flows into the historic Rideau River. The partially finished walk-out basement adds flexible living space, ideal for a family room, home office, or guest suite. Included are all appliances, a gazebo with outdoor furniture, and two outdoor storage sheds. Don't miss your chance to own this special waterfront retreat in one of Kemptville's most convenient and welcoming communities. (id:61210)
Solid Rock Realty
119 Huntsman Crescent
Ottawa, Ontario
Just Move-in to this very Appealing Updated 3 Bedroom, 3 Bath Home located close to Parks, great Schools and all the Amenities you will need! The Main floor has a Study/Home Office, Powder Bath, open-concept Kitchen/Dining and a spectacular two storey high Living room with tall windows looking into mature trees and a stunning 14' high fireplace. Upstairs there are 3 good sized Bedrooms with a Main Bath and Ensuite plus walk-in closet off the Primary Bedroom. The Family room/playroom is just a few steps down from the Kitchen and there is plenty of storage in the lower level, plus a Laundry room and Workshop. The backyard offers a deck for outdoor dining with shade and privacy from a beautiful mature maple tree. This home is equipped with a level 2 EV charger in the Garage! Upgrades include: 2018- Kitchen, Baths, Hardwood 2019-Exterior paint, back deck, Family room railing, 2020-Insulated Garage, EV Charger, 2021-Fencing, Air Conditioner, 2022-New Stairs and Railings from Main to upstairs, framing in basement and laundry tub, 2024 Built in shelving in Basement. Don't miss this desirable family home! (id:61210)
Royal LePage Team Realty
603 - 665 Bathgate Drive
Ottawa, Ontario
Welcome to your new home! This bright and spacious 924 sq. ft., 2-bedroom condo offers the perfect blend of comfort, style, and convenience. The open-concept living and dining area is filled with natural light, creating a warm and inviting space to relax or entertain. Step through sliding doors to your private west-facing balcony, where you'll enjoy peaceful views of the park-like surroundings and beautiful afternoon sun, ideal for morning coffee or unwinding at the end of the day. The kitchen is stylish and functional, with modern white cabinets, full-height cabinetry for maximum storage, and plenty of counterspace to make cooking and meal prep a breeze. The primary bedroom features a spacious walk-in closet with custom shelving, while the second bedroom includes built-in storage and a large window for natural light perfect for guests, a home office, or a flex space. The updated bathroom offers a low-barrier shower with a seat and handrail, designed with both accessibility and comfort in mind. Durable laminate flooring throughout ensures easy upkeep and a clean, modern feel. As a resident, you'll enjoy access to top-tier amenities, including an indoor pool, fitness centre, tennis courts, sauna, library, billiards room, and hobby workshop. An underground parking space is also included in the rent. Located in a prime area, this condo is within walking distance to NRC, CSIS, CSEC, CMHC, and Montfort Hospital. Everyday essentials are nearby with Costco, restaurants, and public transit just minutes away. Downtown Ottawa is only a 15-minute drive, making commuting quick and easy. If you're looking for a move-in-ready rental with modern features, fantastic amenities, and a convenient west-facing exposure, this unit is the perfect place to call home! (id:61210)
Royal LePage Team Realty
231 Squadron Crescent
Ottawa, Ontario
Get in early on this beautiful townhouse in this exclusive "Wateridge" neighbourhood! Gorgeous home with many upgrades, this house is a must see. Enjoy 2 large bed rooms with 2 bath close to the Ottawa River. Fully upgraded kitchen with quartz counter tops and stainless steel appliances. Extra large kitchen island fulfill your cooking dreams. Beautiful master ensuite with gigantic glass door shower and double sink vanity. A good size balcony give you some out door space to enjoy in the summer. This wonderful townhouse located in Rockliffe and minutes from down town, this community will become a premier neighbourhood in Ottawa in no time. (id:61210)
Coldwell Banker Sarazen Realty
2149 Hubbard Crescent
Ottawa, Ontario
Fabulous opportunity to purchase a 4bed/2bath backsplit single on a quiet, family friendly crescent in the heart of Beacon Hill North. Much larger than it looks. Main level features site-finish hardwood floors in living and dining rooms. Living room features recessed lighting, wood fireplace, and bay window. Bright white kitchen with plenty of cabinetry including short peninsula island/seating area with stools. Upper level has site-finish hardwood throughout the three bedrooms. Large primary bedroom with large closets. Two other bedrooms and 3pc bathroom including walk-in shower. Lower level with family room, access to a large solarium providing access to rear yard, plus 4th above-grade bedroom. Updated 3pc bathroom with walk-in shower and skylight. Laundry on this level. Basement has utility room, storage, workshop and carpeted Den. Fairly large crawl space a bonus for extra storage. Large backyard with deck, gazebo. Home awaits your personal design/touch. Bus Transit at your doorstep including Montreal Rd LRT Station (LATE FALL 2025). Minutes to Highway 174. Located within the catchment area of Colonel By High School. A short jaunt to the Ottawa River and Ottawa's Multi-Use Capital Pathway. Call today for a showing! (id:61210)
RE/MAX Hallmark Realty Group
962 Dynes Road
Ottawa, Ontario
This large three-bedroom semi-detached home, is ideally situated in a well-established neighborhood. This property offers convenient access to Hogs Back, various shopping amenities, and public transit options, making it a highly desirable location. The main floor features a bright and inviting living room with large bay windows, creating an abundance of natural light. Adjacent to this, you will find a separate dining room, also benefiting from its own window. The upgraded kitchen offers a great view of the backyard, ample storage, and a convenient eat-in area. For added convenience, a powder room is also located on the main floor. Upstairs, the home provides a comfortable living space with a primary bedroom that includes a closet, along with two additional good-sized bedrooms and a full bathroom. The finished basement is a valuable extension of the living space, and a dedicated laundry room, and additional storage options. The exterior of the property boasts a fenced backyard, providing a private and versatile outdoor space perfect for patio seating, gardening, or relaxation. This home presents an excellent opportunity in a sought-after area. (id:61210)
Royal LePage Team Realty
414 James Street W
Prescott, Ontario
OPEN HOUSE SUNDAY, SEPTEMBER 14TH FROM 2PM TO 4PM. Nestled in the heart of Prescott, this exquisitely renovated 1890 home marries timeless character with modern elegance. From the moment you pull up on the 50 x 136 ft lot, the covered front porch, beautifully repaired brickwork, and freshly painted exterior welcome you into a refined sanctuary designed for comfort, style, and family-friendly living. Step inside to discover 3 spacious bedrooms, plus an office and 1.5 designer bathrooms - each finish carefully curated to elevate everyday living. The centrepiece is the brand-new custom kitchen: quartz countertops, an apron sink, stainless-steel appliances (fridge with water maker, oven, dishwasher), and thoughtful lighting and pot-lights throughout. Engineered hardwood graces the main and upper floors; the attic space - fully insulated, is a serene flex room perfect for yoga, play or creative pursuits. Meanwhile, marble vanities, under-mount sinks, and fresh plumbing fixtures infuse each bathroom with spa-like elegance. Functionality has not been overlooked: ductless AC/heat pumps ensure modern climate control, new electrical and windows enhance efficiency and light, and a sump pump safeguards the crawl-space basement. Outside, entertain or unwind in your private in ground pool (new liner & pump) and enjoy the landscaped yard with ample space for parking up to four vehicles. Perfectly located, this home offers the tranquil charm of Prescott living, yet is just a short stroll to the St. Lawrence River and within walking distance of the St. Lawrence Academy - ideal for families. If you're seeking a home with top-tier finishes and heritage soul, or a family wishing to be in a neighbourhood with character, walkability, and space to breathe - this address delivers the best of both worlds. (id:61210)
Royal LePage Team Realty
1028 Rick Hansen Crescent
Ottawa, Ontario
Situated on over an acre in a sought-after Emerald Links, this exceptional 4+1 bedroom home offers space, luxury, and unmatched outdoor living. This beautifully upgraded kitchen is the heart of the home, featuring high-end finishes, modern appliances, and a spacious layout designed for both everyday living and entertaining. Sleek countertops, custom cabinetry, and stylish lighting add a touch of elegance, while the large walk-in pantry provides ample storage space for all your cooking essentials and more. Whether you're preparing family meals or hosting guests, this kitchen combines functionality and luxury in a space you'll love spending time in. The expansive primary suite features a spa-like ensuite with a relaxing jacuzzi tub and a spacious walk-in closet. Designed with comfort in mind, the home includes a fully finished lower level with heated floors throughout and a massive walk-out basement that boasts a large gym, additional living space, and endless potential for entertaining. Step outside to a full concrete deck that overlooks a beautifully designed fire pit area perfect for relaxing evenings or hosting gatherings. The property also includes a fully constructed shed complete with a garage door, ideal for extra storage, a workshop, or hobby space. With its blend of upscale features and serene surroundings, this home is a true retreat. (id:61210)
Engel & Volkers Ottawa
102 Shepody Circle
Ottawa, Ontario
Welcome to this beautifully designed 3-bedroom home in the heart of Findlay Creek, where comfort meetsstyle. Step inside and you'll be greeted by an open, light-filled layout that creates a warm and inviting atmosphere throughout.The main floor offers high ceilings, rich hardwood floors, and a cozy gas fire place perfect for family gatherings or quiet evenings. The kitchen is both stylish and functional, featuring stainless steel appliances, granite countertops, a walk-in pantry, and plenty of prep space. From here, enjoy easy access to your private, fully fenced backyard complete with a deck, interlock patio, and storage shed an ideal setting for morning coffee or summer barbecues. Upstairs, you'll find three generously sized bedrooms with ample storage. The primary suite is your personal retreat, complete with a walk-in closetand a spa-like ensuite featuring a soaker tub for ultimate relaxation. Convenient second-floor laundry adds to the ease of daily living.The finished basement provides even more space, offering a versatile rec room that can be used as a home gym, media room, or play area. Additional highlights include a charming covered porch, interlock entryway, attached garage with inside access, and parking for three vehicles.Perfectly situated close to shops, restaurants, schools, parks, and public transit, this home offers everything you need in one package. Don't miss your chance to make it yours schedule a viewing today! Roof 2023. Furnace, A/C, and HWT 2020. (id:61210)
Engel & Volkers Ottawa
1022 Bridge Street
Ottawa, Ontario
Welcome to this reimagined Victorian-style residence, gracefully set on a 290-foot-wide lot in the heart of Manotick. Thoughtfully renovated by award-winning Urbano.Design, the home blends timeless character with modern comfort. Step inside to discover soaring ceilings, sun-filled living areas, and a seamless indoor-outdoor connection that invites both relaxation and entertaining. The landscaped backyard, large garage with new concrete flooring, and extensive updates including new windows and siding, create a property that's as functional as it is beautiful. Whether you're hosting, unwinding, or shaping your dream lifestyle, the possibilities here are endless. Just steps from the Rideau River, the villages charming shops, and popular restaurants, plus only 28 minutes to downtown Ottawa! This home places you right at the center of it all. Recent 2025 upgrades inside include new vinyl flooring on the main level, plush carpeting throughout upstairs, upgraded pot lighting, fresh drywall, and a full interior repaint. Together with the exterior improvements, it's a bright, move-in-ready canvas awaiting your vision. Rarely does an opportunity arise to own a piece of Manoticks history, thoughtfully updated for today and nestled in one of the community's most sought-after neighbourhoods. Come make it yours today! (id:61210)
Royal LePage Team Realty
23 Kalbrook Street
Ottawa, Ontario
Welcome to 23 Kalbrook St.! This beautifully updated END UNIT townhome sits in the prestigious neighbourhood of Kanata Lakes, being close to top-tiered schools, High-Tech sector, shops, walking/bike paths/trails, amenities, & the golf course! Details are everything in this home, from custom closets, shelving & so much more! Main level boasts gleaming hardwood floors throughout, large foyer with closet, powder room bath, updated all-white kitchen with stainless steel appliances, stone and chop block tops, sun-filled living/dining areas with a walk-out to a private backyard. Upper level features 3 spacious bedrooms and full newly renovated 3-piece bathroom with deep soaker tub. Primary bedroom has built-in closets with full organizational system. Lower level features large rec room, tons of storage space and laundry room with HE washer/dryer. Parking for 3 vehicles with 1 inside attached garage including auto-garage opener, and 2 on surfaced laneway. Tenant pays all utilities! 6-month minimum lease term! Available November 1st! (id:61210)
RE/MAX Hallmark Realty Group
40 Singal Street
Ottawa, Ontario
Truly, a captivating home. From the moment you approach, you'll be charmed by its incredible curb appeal, enhanced by mature trees, meticulous landscaping, flowering perennials, and interlock walkways. The inviting front facade says "welcome. Upon entering, you'll discover a bright and gracious main floor family room featuring a vaulted ceiling, coastal accents, and a cozy gas-fired stove perfect for chilly evenings. This room seamlessly extends to a lovely deck overlooking a beautiful, private backyard.The renovated kitchen is ideal for effortless entertaining, overlooking an open-concept living and dining room, complete with another fireplace. The main floor also includes three generously sized bedrooms and a renovated three-piece bathroom. The lower level offers even more space, boasting a potential fourth bedroom, a den, a second family/recreation room, another three-piece bathroom, a laundry room, and a mechanical room. Homes like this, cherished for over fifty years on tree-lined streets with friendly neighbours, rarely come on the market. This gem of a home could now be yours. 48 hour irrevocable. Open House Sunday September 14th 2-4 PM (id:61210)
Innovation Realty Ltd.
Ptlt 25 Hwy 511 Road
Tay Valley, Ontario
Nestled on 38 acres, this stunning building lot offers the perfect canvas for your dream home and your own private nature retreat. Surrounded by mature trees and backing onto 100 acres of crown land, you'll discover trout-filled lakes, abundant wildlife, and endless trails to explore right at your doorstep. On-site, a 30x40 coverall provides plenty of space for equipment and toys, while a charming trailer gives you a head start on your recreational getaway. Create your own outdoor playground in this peaceful, private setting, just steps from the KP Trail and minutes from numerous lakes. Conveniently located only 10 minutes to Calabogie for everyday essentials, and just 30 minutes to historic Perth. This property truly combines tranquility with accessibility. Come experience it for yourself! (id:61210)
RE/MAX Affiliates Realty Ltd.
108 Teelin Circle
Ottawa, Ontario
Modern 3-Storey Townhome in Prime Location. Discover contemporary comfort in this stunning 3-storey townhome, perfectly nestled in a sought-after neighbourhood. This meticulously maintained residence features an open-concept layout with stylish quality laminate flooring flowing through the main living areas, creating a warm and inviting ambiance. Boasting 2 spacious bedrooms and 1.5 well-appointed bathrooms, this home offers ample space for relaxation and everyday living. Step outside to your private second-level deck, an ideal spot for unwinding with a morning coffee or hosting lively gatherings with friends and family.Conveniently located just steps from public transit, top-tier shopping, excellent schools, and vibrant recreational facilities, this townhome places every urban convenience at your fingertips. Dont miss your chance to own a modern, move-in-ready home that blends sophisticated style with unbeatable accessibility! (id:61210)
Innovation Realty Ltd.
115 York Crossing Road
Russell, Ontario
Discover the perfect blend of elegance, comfort, and low-maintenance living with this stunning Corvinelli-built bungalow. Renowned for superior craftsmanship and attention to detail, Corvinelli Homes are celebrated for quality construction and award-winning design. Built in 2015, this 3-bedroom, 3-bathroom home offers a bright, open-concept main floor that effortlessly connects living, dining, and entertaining spaces. At the heart of the home, the stylish kitchen features a granite-topped island, ideal for gathering with family or hosting friends. The fully finished lower level expands your possibilities with its generous layout and abundant natural light. Whether you envision a home office, gym, studio, extra bedrooms, or even a home theatre, this versatile space is ready to be tailored to your lifestyle. Set in a mature Russell neighbourhood, this home offers the best of both worlds: a peaceful, established setting just minutes from schools, shops, and all the local charm the village has to offer. With its combination of modern luxury and small-town warmth, this home is truly a gem waiting to be discovered. 24 Hour irrevocable on all offers (id:61210)
Royal LePage Team Realty
48 Hall Avenue E
Renfrew, Ontario
Step into timeless charm at 48 Hall Avenue in Renfrew! This stunning 2-storey brick Century home blends historic character with modern updates, offering endless possibilities for its next owner. Showcasing original wood millwork, solid wood interior doors, and a grand staircase, this spacious 5-bedroom, 3-bathroom home is filled with warmth and character. Zoned for commercial use with residential permissions, this versatile property is currently used as a primary residence and home-based business, making it an ideal choice for entrepreneurs, professionals, or investors seeking a prime in-town location that offers a variety of future opportunities. Inside, you'll find a large, welcoming entryway, a private balcony off both the family room and the primary bedroom, and functional spaces including a generous mudroom and walk-in pantry. Recent updates include all new windows, some exterior doors, roof (2021), furnace, hot water tank, soffit, fascia, and eavestroughs showing true pride of ownership. The fenced side yard offers privacy, while the rear family entry and large parking area add to the property's convenience. Located steps from historic downtown Renfrew, shops, schools, parks, and recreation, this unique property is brimming with potential. (id:61210)
Exp Realty
848 Borland Drive
Ottawa, Ontario
Priced to sell! Welcome to 848 Borland Avenue, your family's next chapter starts here! Ready for a quick closing and immediate move-in! This charming home is nestled in a friendly, established neighbourhood in the heart of Orleans, just steps to top-rated schools, lush parks, shopping, and transit. Featuring beautiful hardwood flooring throughout the main, lower and upper levels, complemented by easy-care tile in the kitchen, foyer, and bathrooms. This home has a solid layout and unbeatable location, make it the perfect canvas for your family's dreams. Enjoy easy access to Hwy 174, Place d'Orleans Shopping Centre & transit station, and countless amenities; everything you need is right at your doorstep! Don't miss the opportunity to put down roots in one of Orleans most desirable pockets at this great price, come see the potential today! (id:61210)
Sutton Group - Ottawa Realty
694 De L'eglise Street
Ottawa, Ontario
A smart investment meets a practical lifestyle at 694 De L'Eglise - this versatile property offers multiple income-generating options. Featuring a legally recognized duplex + a finished basement unit (non-conforming) from side entrance, it's a rare opportunity for both investors and owner-occupiers alike. Conveniently located near Montreal Road & St. Laurent Boulevard the location provides easy access to transit, shopping, and day-to-day essentials making it ideal for attracting quality tenants. With separate hydro meters, two hot water tanks, and generous parking to accommodate all residents. Whether you're looking to expand your rental portfolio or live in one unit while leasing the others, this property delivers flexibility and income potential. Don't wait.. opportunities like this don't come around often. (id:61210)
Red Moose Realty Inc.
00000 County Rd 36 Road
South Stormont, Ontario
Beautiful building lot in a great location. 10 minutes from Cornwall, 1 hour to Ottawa or Montreal (id:61210)
Royal LePage Integrity Realty
0000 County Rd 36 Road
South Stormont, Ontario
Beautiful building lot in a great location. 10 minutes from Cornwall, 1 hour to Ottawa or Montreal (id:61210)
Royal LePage Integrity Realty
611 Fenwick Way
Ottawa, Ontario
Corner Unit Townhouse, a bright and spacious end-unit townhouse in the desirable Crown of Stonebridge community, just steps from the golf course. The home offers great curb appeal with a long driveway, room for two cars, and a welcoming front porch. Inside, the main level features wide plank hardwood floors and an open layout with a cozy electric fireplace. The kitchen stands out with quartz countertops, full-height cabinets, a modern backsplash, and a breakfast area filled with natural light.Upstairs, youll find four generously sized bedrooms, all with hardwood flooring. The primary suite includes a walk-in closet and a modern ensuite with a glass shower. A second full bathroom and a laundry room complete this level. The finished basement adds even more living space with a large rec room and a full bathroom, perfect for family gatherings or a home office setup.The backyard is spacious and private, ideal for summer barbecues or simply unwinding outdoors. With easy access to highways, shopping, healthcare, and excellent schools, this home combines comfort, convenience, and a family-friendly setting in one of Stonebridges most sought-after neighbourhoods. (id:61210)
Exp Realty
3700 Rivergate Way
Ottawa, Ontario
Welcome to 3700 Rivergate Way, a bright & spacious end-unit freehold townhome tucked away in the very secluded and popular Quinterra community! With no front or side neighbors, this beautifully maintained 3 bedroom, 3 bathroom home offers rare privacy while keeping you steps from scenic trails leading to Mooney's Bay and the Ottawa River. Step inside to a sun filled, open concept layout featuring gleaming hardwood floors and a freshly updated interior with modern paint, stylish pot lights, upgraded hardware, and chic new light fixtures (2024). The contemporary kitchen shines with stainless steel appliances, refreshed backsplash and hardware, plus a brand new dishwasher (2025).Upstairs, find three generous bedrooms, including a comfortable primary retreat, along with two refreshed bathrooms complete with new toilets and lighting. The fully finished lower level offers even more living space with laminate flooring over subfloor panels, a cozy gas fireplace with mantle, an updated full bathroom with newer shower tile, and abundant storage. Step outside to your private, fenced backyard oasis, featuring a two-tier deck, built in BBQ with commercial grade rotisserie, and plenty of space for entertaining. Bonus features include a powered front shed (perfect workshop), backyard portable shed, Weiser keypad lock (2024), and an owned hot water tank. Major updates include roof (approx. 6 years old) with furnace and A/C fully serviced in 2024.Perfectly located close to parks, shopping, dining (Vittoria Trattoria just steps away!), transit, and more, this rare end-unit combines tranquility with city convenience. A true gem in one of Ottawa's most desirable hidden neighborhoods! (id:61210)
Royal LePage Integrity Realty
31 County Road 7
Elizabethtown-Kitley, Ontario
Welcome to this versatile 19-acre property near Atkins Lake - an exceptional opportunity for potential hobby farmers, developers, or anyone seeking a private rural escape with the potential to build or develop (severance potential confirmed - Buyer To Do Own Due Diligence). Just 10 minutes from the quaint hamlet of Frankville and a short drive to Brockville or Smiths Falls, this expansive parcel offers both accessibility and seclusion. The squarish lot showcases a mix of open field, mature Eastern Cedar forest, and thoughtful improvements. At the southern end, 4-5 acres of productive field are currently maintained for hay, while a newly planted orchard boasts 15+ fruit trees, including apples, pears, peaches, plums, cherries, kiwi, figs, and grapes. A natural freshwater spring flows through the back of the property, feeding two scenic waterways that run south to north. Cleared trails wind through the forest, offering excellent spaces for walking, ATVing, or wildlife watching. On the northern end, 4-5 acres have been cleared of larger trees and await grading. A professionally built 300-ft residential-grade driveway was done by Tackaberry Construction, complete with new culvert providing easy access with multiple suitable locations to build your house. The end of the driveway opens up to a large gravel pad that could accommodate 20+ vehicles adjacent to a restored rustic cabin with sleeping loft offering a comfortable base while you plan your dream home. With natural beauty, usable land, and development potential all in one place, this property is ready for its next chapter. Book your viewing today and discover the possibilities. (id:61210)
Solid Rock Realty
37 Rapid Road
Whitewater Region, Ontario
This is a rare chance to own not just a beautifully built stone masonry home, but also two fully severed lots one on each side of the property. Pick your new neighbours, invite family or friends to build right next door, or enjoy the just over 1 acre to yourself while holding both lots as a long-term investment in one of Renfrew County's most scenic communities. From the moment you arrive, the home impresses with it's exceptional curb appeal, double garage, and stunning masonry work. Step inside to a grand entrance with soaring 15-foot vaulted ceilings, opening into a bright, open-concept living space. The white oak kitchen, dining, and living room are bathed in natural light, with tile and hardwood throughout. The main level offers 3 spacious bedrooms and 2 bathrooms, including a primary suite with ensuite and walk-in closet, plus a main bath with an oversized soaker tub. Downstairs, the massive basement with 9-foot ceilings offers endless potential, featuring a large bedroom, laundry room, and an open 37 x 36 space perfect for a home gym, theatre, or second family room. Located in a quiet, friendly community, you'll enjoy the Westmeath public boat launch just 3 minutes away, giving you instant access to the Ottawa River for boating, fishing, paddling. On weekends, explore the Westmeath Provincial Park dunes and beaches. Just steps from Kennys Store (gas, LCBO, groceries), walking distance to Our Lady of Grace Catholic School, and only 20 minutes to Pembroke's major amenities. Westmeath's charm and big-water access, this is your chance to enjoy the Ottawa Valley lifestyle with room to grow. 48 Hour irrevocable on all offers. (id:61210)
Royal LePage Edmonds & Associates
21 King Street
Killaloe, Ontario
Killaloe - Wonderful family home in quiet location . walking distance to everything in the village. Large kitchen, dinning room. Hardwood floor,s 4 bedrooms, 2 baths. Many upgrades. Hardwood floors. Large double lot, fenced back yard with pool, fruit trees and outbuildings. (id:61210)
RE/MAX Country Classics Ltd.
1034 Rapid Road
Whitewater Region, Ontario
Build your dream home or private retreat on this beautiful 56-acre lot on Rapid Road in Westmeath.Mostly flat and forested, the property features a cleared area near the entrance ideal for a future build site. What truly sets this land apart is the network of man-made trails that wind throughout the property, making it easy to explore and enjoy without the burden of constant maintenance.With two tree stands already in place and a strong track record for deer hunting, its perfect for outdoor enthusiasts. Whether you're after a quiet escape, a hunting retreat, or a place to build, this lot offers flexibility and space to grow.Just 20 minutes to Pembroke, and close by a public boat launch to the Ottawa River. Enjoy the quiet charm of Westmeath with the freedom of country living. 24 hour irrevocable on all offers. (id:61210)
Royal LePage Edmonds & Associates
561 St Lawrence Street
North Dundas, Ontario
Great opportunity in the heart of the busy town of Winchester. Commuting distance from Ottawa. Located across from the Hospital with excellent visibility, Presently vacant. This property has an excellent zoning, great signage space and a wide spectrum of uses. This former movie theatre has a 400 sq ft (approx.) room as you enter that leads to an open room that measure about 67 ft x 40 ft (approx 2700 sq ft) with approximately 16 ft ceilings. There is space at the back 24ft x 20ft (approx. 480 sq ft) for unloading and storage PLUS a second floor office area that used to be the projector room AND there is small full height basement (old furnace room) under the lobby . There is a 2 pc bathroom off the lobby. Updates: gas heaters 2011, water line into building 2004/5, lobby roof has rubber membrane 2010, main roof shingles approx. 2004, T5 light fixtures 2015. (id:61210)
First Choice Realty Ontario Ltd.
1454 Jennings Road
North Dundas, Ontario
Welcome to 1454 Jennings Road, Winchester! Discover the perfect blend of country charm and modern convenience in this spacious 3-bedroom bungalow, ideally located just outside the Ottawa city limits. Only 30 minutes to downtown Ottawa and just 10 minutes from Winchester Hospital, this home offers both privacy and accessibility. Sitting on the corner of two quiet dead-end roads, you'll enjoy peace, safety, and plenty of space to breathe. Step outside and you'll find direct access to ATV and snowmobile trails, perfect for outdoor enthusiasts year-round. For golfers, a beautiful course is just down the road. And when the day winds down, you'll be treated to a star-filled night sky unlike anything in the city. Inside, the bungalow features three comfortable bedrooms and generous living space, providing the comfort and functionality families are looking for. Whether your looking to settle into a slower pace of life, or simply want more room without sacrificing the convenience of being close to Ottawa, this property checks all the boxes.1454 Jennings Road is more than a home, its a lifestyle. (id:61210)
Exp Realty
18 Rookie Crescent
Ottawa, Ontario
Welcome to this beautifully maintained EQ Scarlet end-unit townhome, perfectly situated on a quiet crescent in sought-after Fernbank Crossing. The open-concept main level features 9-foot ceilings and gleaming hardwood floors, creating a bright, stylish, and functional living space. The upgraded kitchen is a chefs dream, complete with stainless steel appliances, an oversized breakfast bar, pot lights, a walk-in pantry, and an over-the-range microwave.Hardwood stairs lead to the second floor, where you will find a spacious primary suite with a walk-in closet and a spa-inspired ensuite boasting double sinks, a soaker tub, and an oversized glass shower. Two additional bedrooms, a convenient second-floor laundry, and a full bath complete this level. The fully finished basement adds versatility with a large rec room and a full bathroom ideal for entertaining, a home office, or overnight guests.With 1,954 sq. ft. of living space, this turn-key home offers modern living in a family-friendly community, just minutes from Walmart Super centre, parks, schools, and scenic trails. (id:61210)
Exp Realty
1038 Fieldfair Way
Ottawa, Ontario
Situated in the sought-after Notting Hill community, this elegant 4 Bedroom, 2 1/2 Bathroom detached home offers refined living in a vibrant, family-friendly neighbourhood. Surrounded by mature trees and beautifully landscaped grounds, this home is just minutes from excellent schools, shopping, transit, and the serene outdoor escapes of Petrie Island Beach, Provence Park, and Millennium Park. Thoughtfully designed for modern living, the interior boasts a warm and welcoming foyer leading into a sun-drenched, open-concept formal living and dining area adorned with rich hardwood flooring, an ideal space for entertaining. The well-appointed kitchen features granite countertops, abundant cabinetry and a bright breakfast area, flowing seamlessly into the inviting family room with hardwood flooring and a cozy gas fireplace. Upstairs, the spacious primary bedroom includes a walk-in closet and a luxurious 4-piece ensuite. A second bedroom offers access to a private balcony - perfect for morning coffee - while another showcases soaring cathedral ceilings and an abundance of natural light. A convenient upper-level laundry room enhances everyday ease. The fully finished lower level offers generous additional living space with a large recreation room, wet bar, ample storage and a versatile nook ideal for a home office or playroom. Step outside to enjoy a beautifully designed, low-maintenance backyard featuring a two-tiered deck, complete with a built-in canopy over the BBQ area and an above-ground pool, all enclosed in a fully fenced PVC yard for added privacy. Additional highlights include a double garage with interior access and a new furnace and A/C (2025). This elegant home is a rare blend of comfort, style, and location, offering an exceptional lifestyle in one of Orleans most established neighbourhoods. Don't miss this one! Schedule your viewing today! (id:61210)
Royal LePage Performance Realty
1203 - 75 Cleary Avenue
Ottawa, Ontario
Welcome to this stunning 2-bedroom, 2-bathroom condo where contemporary design meets everyday comfort. With spacious interiors and elegant finishes throughout, this home provides a peaceful retreat enhanced by breathtaking views of the Ottawa River right from your living room. Both bathrooms are thoughtfully designed with modern touches and generous space, offering the perfect blend of style and functionality. The well-sized bedrooms create a tranquil space to relax, while the open-concept living area is ideal for entertaining or winding down after a long day. Residents enjoy a range of upscale amenities, including a spectacular rooftop terrace with panoramic river views, a cutting-edge fitness center, and a large social lounge perfect for hosting guests. Commuting is a breeze with the new LRT station just steps away, and nature lovers will enjoy easy access to the nearby parkway for walking or cycling. Plus, the lively Westboro neighborhood known for its trendy shops, restaurants, and cafes is only minutes away. Experience the perfect combination of luxury, convenience, and location. Don't miss your chance to call this exceptional condo home. (id:61210)
Exp Realty
2146 Rushton Road
Ottawa, Ontario
Discover the perfect blend of comfort and convenience in this solid bungalow located in thr desirable Glabar Park / McKellar Heights neighbourhood. This well- maintained bungalow combines durability and comfort with a charming exterior of brick and aluminum siding. Enjoy modern convenience with a 4 year old central air and gas furnace system and piece of mind from a roof re-shingled just 6 years ago.the oversized carport and recentley widened driveway provide ample parking for multiple vehicles. This property boasts a private backyard oasis with meticulous landscaping all around to give this home charming curb appeal.This bungalow boasts 3 bedrooms on the main level with a bright and airy living space to relax and enjoy! All of these rooms have hardwood flooring! The main floor full bathroom has been completely renovated with modern fashion. The partially finished, oversized basement is waiting for your personal touch. The basement also has a 3 peice bathroom and wood stove for those cozy winter nights as well as a dry bar for those who like to entertain. This amazing bungalow awaits your personal touch. The locatiion could not be better. Minutes to schools, 417 highway, public transit, Carlingwood Mall and College Square you will enjoy the tranquility of a mature neighbourhood while just being minutes away from local amenities Open Houses.... Saturday September 13 2-4 PM and Sunday September 14 2-4 PM. Come by for a visit! (id:61210)
Coldwell Banker First Ottawa Realty
1a - 131 Robson Court
Ottawa, Ontario
Peaceful Golf Course Living in Kanata Lakes. Located in the sought-after golf course community of Kanata Lakes, this spacious, end-unit, two-storey condo home offers a rare combination of elegance, comfort, and privacy. Perfectly situated on a quiet cul-de-sac and backing onto mature trees, it provides serene, forested views year-round. With over 2,088 sq. ft. and a walk-out family room with your own private patio, this home is ideal for both everyday living and entertaining. The bright and inviting main level features a generous living and dining area with direct access to a large balcony, perfect for morning coffee or evening sunsets. The updated kitchen is designed for both style and function, while modernized bathrooms add a touch of luxury. The primary suite is a true retreat, complete with a walk-in closet and a spacious ensuite showcasing custom cabinetry. The walk-out lower level expands your living space, offering a large family room, patio access, and peaceful woodland views. Convenience and comfort continue with underground parking providing direct interior access to your home. A handicap-accessible elevator to the condo level and an optional in-unit stair lift make the property accessible for all stages of life. Enjoy an unparalleled lifestyle just steps from shopping, restaurants, parks, and miles of scenic trails. With its prime location, thoughtful updates, and tranquil setting, this home offers the best of both worlds: quiet, nature-filled living with urban amenities at your doorstep. (id:61210)
RE/MAX Hallmark Realty Group
1013 Jubilation Court
Ottawa, Ontario
Welcome to your new home! Better than new! Stunning and impeccable Minto Jasper Corner (Elevation D) located on a quiet cul-de-sac in the desirable neighborhood of Avalon East, just minutes to all amenities, great schools, public transit, parks, Avalon Pond and much more. Gorgeous layout throughout with lots of quality builder upgrades. Main level with hardwood floors and ceramic tiles is functional and features a large den at the entrance, ideal for a home based office, a large dining room (currently used as living room) and a spacious family room with designer ceilings and a modern gas fireplace, perfect space for family gatherings. Stunning kitchen with eat-in area is impressive with its oversized island with waterfall edge, tons of cabinet and counter space, up to ceiling cabinets, backsplash, pantry and kitchen desk. It is, indeed, the heart of this home! Second level is filled with natural light and boasts 4 large bedrooms: Primary bedroom with large walk-in-closet and a spacious 4-pc ensuite bath, the other 3 bedrooms are excellent size, as well, 2 of them have also walk-in-closets and all share a full 4-pc bath with double sinks. Unfinished basement is large, has an extra window and also a rough in for a future bathroom. Fully fenced backyard. Book your showing now! Note: Some bedroom pictures are virtually staged. (id:61210)
RE/MAX Delta Realty Team
38 Jim Brownell Boulevard
South Stormont, Ontario
Located in the beautiful and prestigious Chase Meadows subdivision this executive bungalow offers quality construction and modern appeal in an upscale neighborhood known for quiet streets, curb appeal and a great sense of community. This 2015-built executive bungalow features a beautiful stone façade and manicured landscaping with an attached double garage for convenience and functionality. The floor plan is a modern and spacious 1458 square feet of above-grade living space along with a fully finished basement. Inside, the main floor welcomes you with a bright open-concept layout enhanced by cathedral ceilings in the living room and quality hardwood floors. The kitchen is designed for both elegance and practicality, featuring crisp white cabinetry, a gas range, a trendy coffee bar, and direct access to the backyard through patio doors. Two generous bedrooms are located on this level, including a spacious primary suite complete with its own full ensuite. A full 4-piece family bathroom completes the main floor. The finished basement includes an oversized rec room ideal for family gatherings, a third bedroom, dedicated laundry space, a convenient 2-piece bathroom and a large utility room for additional storage. Outdoors the private fenced backyard is an oasis of landscaping and entertainment space with a hot tub providing a year-round spa experience in the comfort of your own home. An opportunity to own a spectacular and spacious modern home in one of the most desirable local communities you won't want to miss (id:61210)
Cameron Real Estate Brokerage
423 Silicon Way
Ottawa, Ontario
Available November 1. Spacious and bright end-unit townhome with 4 bedroom, located minutes from the Hi-Tech Park, schools, shopping, and Hwy 417. The main floor offers 9 ceilings, hardwood flooring, and an open-concept layout with a modern kitchen, sleek cabinetry, and adjoining living and breakfast areas. Upstairs, you'll find 4 bedrooms - ideal for family living or a home office - featuring a primary suite with walk-in closet and ensuite, plus a full bath, and convenient laundry. The fully finished basement adds extra living space with natural light and a 2-piece bath, perfect for a recreation room or entertainment. Just move in and enjoy! (id:61210)
RE/MAX Hallmark Realty Group



