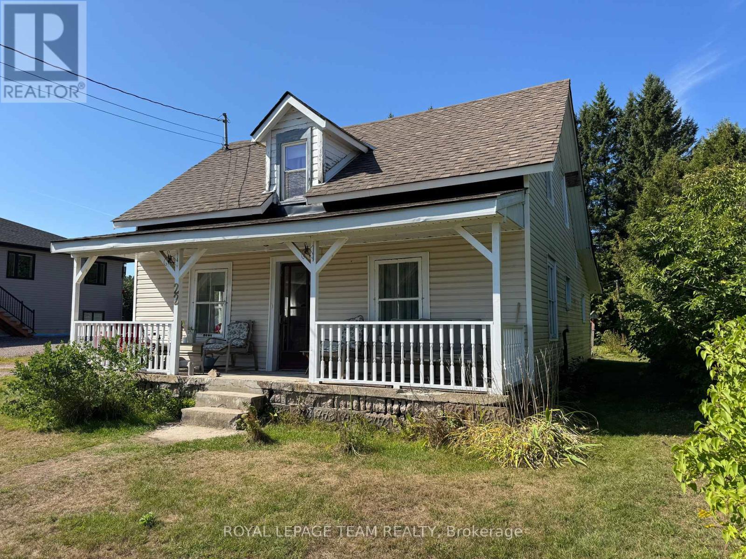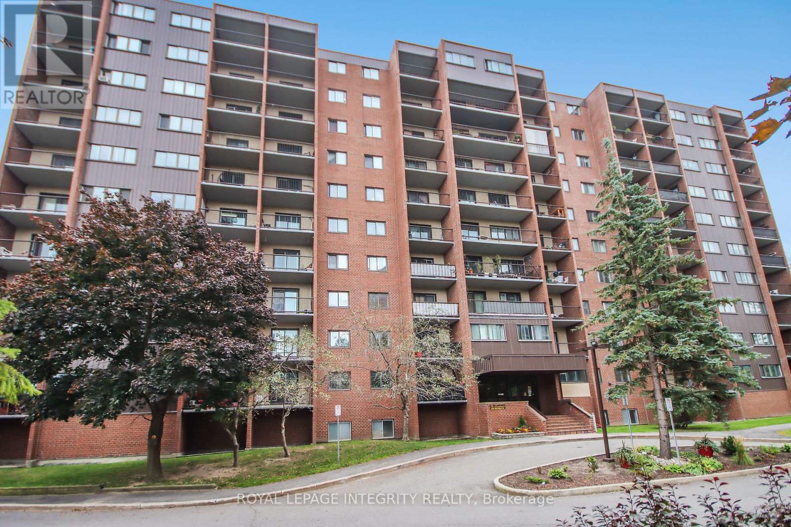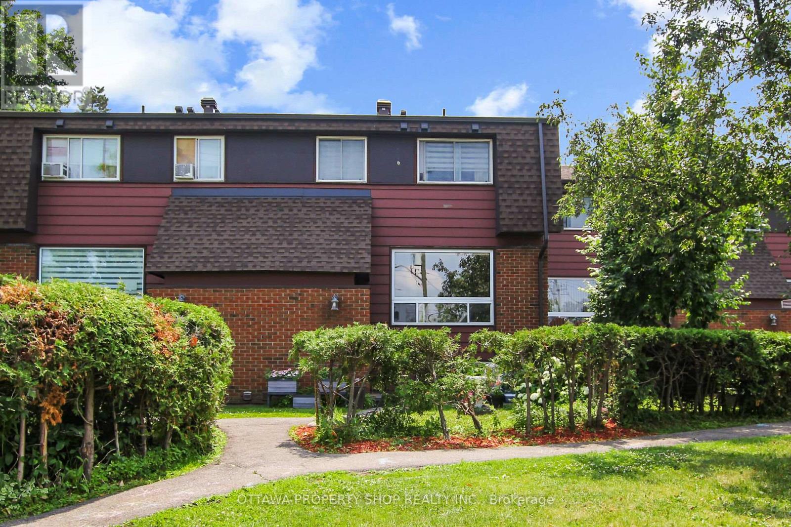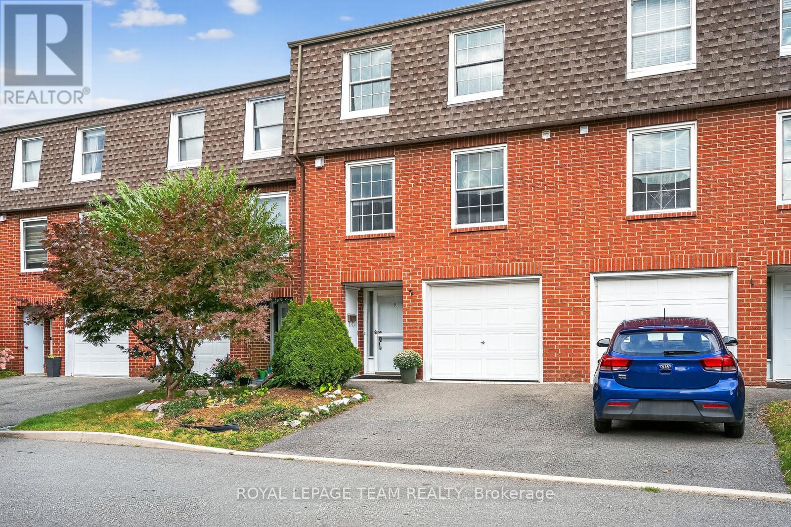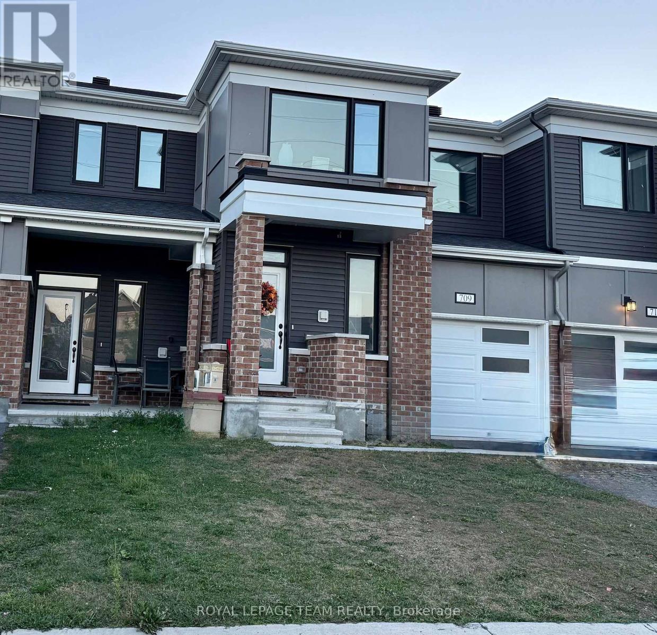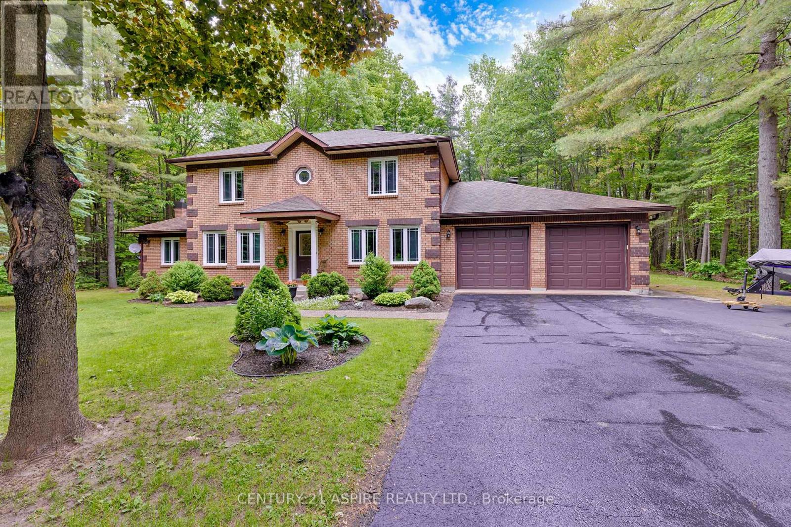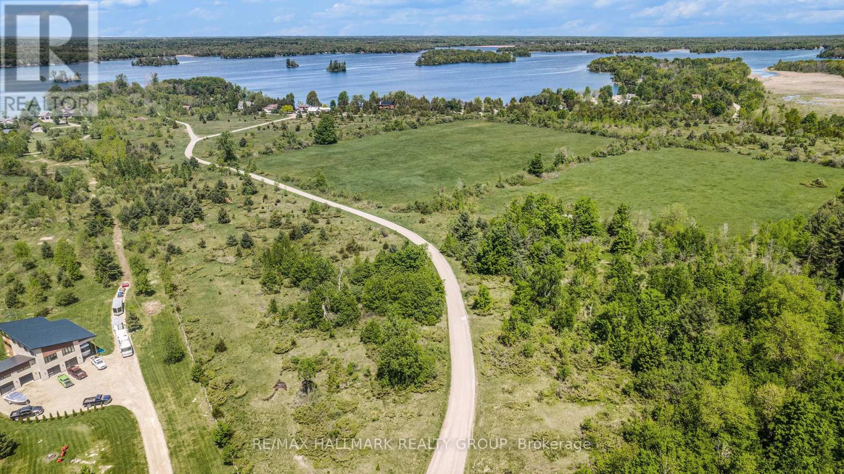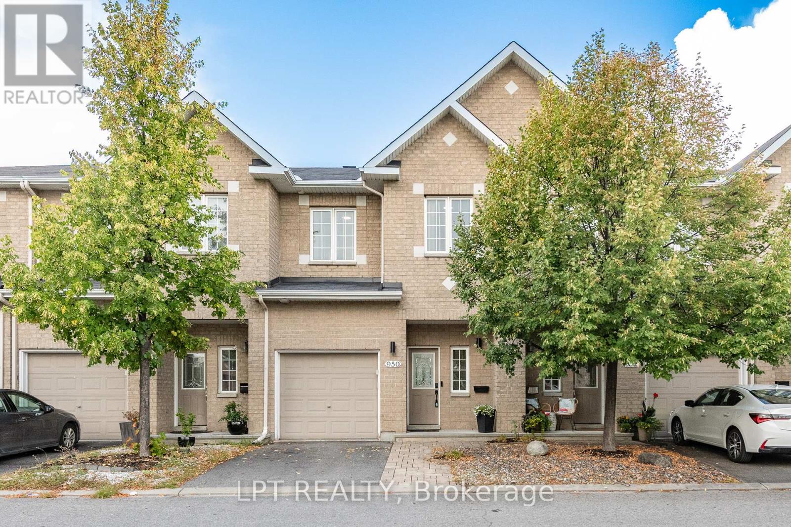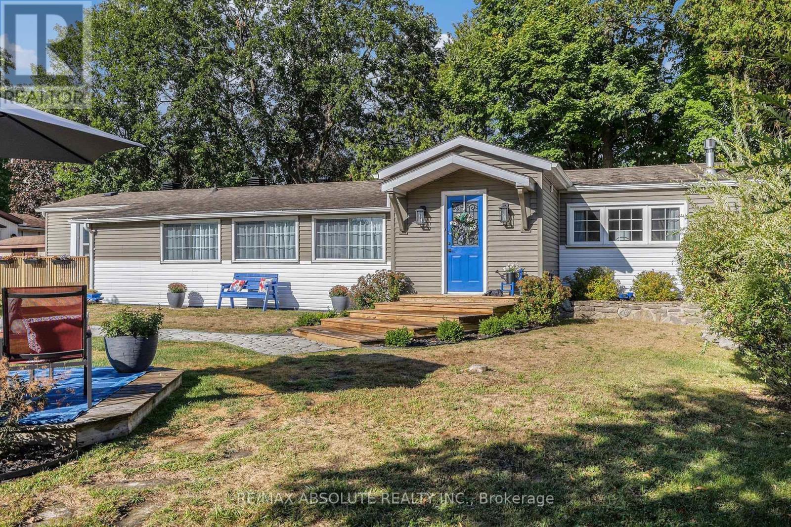22 Wilson Street
Laurentian Hills, Ontario
Step into timeless charm in the heart of Chalk River. This welcoming 4-bedroom home offers the perfect blend of history, character, and everyday comfort. Said to be one of the community's original homes, it's filled with unique details you'll love, from the built-in ironing board in the cozy kitchen to the peaceful front porch that invites you to slow down with your morning coffee. Natural light pours through the many large windows (updated in 1998, except in the living room), creating a warm, airy feel throughout. The main floor features one of the four bedrooms, along with two convenient closets that add plenty of storage. Outdoors, make use of the spacious clothesline for that fresh-air laundry feel, or fire up the BBQ with the gas hookup already in place. Recent updates, include dimensional shingles added just two years ago, provide peace of mind. Whether you're raising a family, working from home, or simply looking for a property with history and heart, this Chalk River gem is ready to welcome you home. (id:61210)
Royal LePage Team Realty
114 - 2650 Southvale Crescent
Ottawa, Ontario
Welcome to 114-2650 Southvale Crescent, an exceptionally spacious ground-floor end unit offering one of the largest floor plans in the building with approx. 1,250 to 1,400 square feet in the highly sought-after Elmvale Acres community.Originally designed as a three-bedroom plus den, this home has been thoughtfully reconfigured into a two-bedroom plus den for an open and airy layout, with the flexibility to easily convert back if desired. Extra windows fill the space with natural light, while newer flooring adds a fresh and modern touch.The open-concept living and dining areas are enhanced with built-in cabinetry, generous in-unit storage, and spacious bedrooms, creating a perfect balance of comfort and functionality.Enjoy the convenience of a stair-free lifestyle with ground-floor access along with the benefits of a well-maintained, pet-friendly building featuring premium amenities such as an outdoor pool, sauna, party room, and fitness centre.Ideally located just minutes from downtown Ottawa, transit, shopping centres, highway access, and healthcare facilities, this condo combines urban convenience with a peaceful, family-friendly setting.This move-in ready and affordably priced oversized condo is a rare opportunity in one of Ottawas growing neighbourhoods. Book your showing today. (id:61210)
Royal LePage Integrity Realty
418 Sterling Avenue
Clarence-Rockland, Ontario
Welcome to 418 Sterling Avenue in family-friendly Morris Village an airy, double-garage 3+1bed home tailored for modern living. A bright foyer opens to a true open-concept main floor with gleaming hardwood and a cozy linear gas fireplace. The chefs kitchen is made for gathering, featuring a large island/breakfast bar, stainless appliances, chimney hood fan, subway-tile backsplash, crisp white cabinetry, and a walk-in pantry. Patio doors lead to a fully fenced backyard great for kids, pets, and summer evenings. Upstairs, the spacious primary suite offers a walk-in closet and a sleek ensuite with a glass shower, joined by two generous bedrooms, a full bath, and a large second-floor laundry room. The finished lower level adds flexible living space with engineered maple hardwood, smooth ceilings, and a stylish 3-piece bath with tiled shower ideal for movie nights, a home gym, or guest space.Thoughtful upgrades elevate daily life: hard-wired internet runs for fast, reliable connectivity; exterior camera cabling/CCTV pre-wire; motorized blinds on the main floor; an Ecobee smart thermostat; and an upgraded front door for extra curb appeal. Parking is easy with a double car garage and driveway. Steps to parks, schools, and everyday shopping this turnkey home blends comfort, function, and peace of mind in a growing community. Move in and enjoy. Recent 2023 build with Tarion new-home warranty remaining. 24 hours irrevocable on all offers. (id:61210)
Exp Realty
1f Banner Road
Ottawa, Ontario
This modern, chic condo is perfect for first time homebuyers, downsizers or investors. Freshly painted and flooded with natural light, the main floor offers a beautifully designed kitchen with sleek cabinetry and modern finishes, convenient pantry with ample storage, SS appliances, open concept living & dining room with hardwood throughout. Second level features a spacious primary bedroom plus another good size bedroom and stylish full bath. Lower level provides an additional 385sq ft (approx) with extra bedroom, powder room, laundry and storage plus flex space for a family room/den/office/gym....the decision is yours! Private yard with patio is perfect for entertaining family and friends! Perfectly located close to schools, parks, bike paths, shopping, restaurants, HWY 417, LRT, and all the good things Sheahan Estates/Trend Village has to offer! Don't wait! Stress free living at it's best....nothing to do but move in and enjoy! Kitchen Appliances 2024, Washer/Dryer 2021, 2 Portable AC Units Included!! (id:61210)
Ottawa Property Shop Realty Inc.
9 Moorside Private
Ottawa, Ontario
Open House Saturday Sept 13th 2-4pm. Tucked along the Rideau River near Mooneys Bay, this beautifully updated 3-bed, 3-bath condo townhouse offers serene living in a hidden enclave. Ideal for families, professionals, or retirees, the functional layout begins with a versatile main-floor den or office that opens to a private garden, just awaiting your touch. Enjoy cherry, apple, and lilac trees blooming in the lush common green space just out back. The sun-filled second level features a spacious living/dining area with large west-facing windows, freshly painted walls in designer white and new lighting. The refreshed kitchen includes brand-new stainless steel appliances and updated laundry closet doors. Upstairs, find a large primary bedroom with ensuite, two further generously sized bedrooms with ample closets, and a second full bath with tub. All new oatmeal Berber carpet on the stairs and third floor. Park two cars; one in the attached garage and one on the driveway. Enjoy community amenities like a saltwater pool, clubhouse, and playground, all minutes from transit, shopping, recreation, excellent primary and secondary schools, and Carleton University. It is no wonder this area is adored by so many. (id:61210)
Royal LePage Team Realty
709 Megrez Way E
Ottawa, Ontario
Upgraded four-year-old townhome, Mattmay Majestic model in Half Moon Way. 3 Bedrooms, 4 Bathrooms, a fully finished basement, and two parking spaces. The main floor features a large living room and dining room, as well as a walk-in closet. Open-concept kitchen upgrade featuring a spacious Island, countertops, cabinets, and stainless steel appliances. The second floor has two full bathrooms, a master with an en-suite bathroom and a walk-in, two other bedrooms with closets and a laundry room. Professionally finished basement with a full bathroom and lots of pot lights. Perfect for a play area and a party. Walking distance to the park and school. Walking distance to the park and school, and a quiet neighbourhood. (id:61210)
Royal LePage Team Realty
235 Lincoln Heights Road
Ottawa, Ontario
Welcome to 235 Lincoln Heights Rd - Your Perfect Family Home! This beautiful 2-storey single-family home offers 4 spacious bedrooms plus a potential 5th bedroom or office on the lower level, 2 1/2 bathrooms, and a fully finished basement, providing plenty of room for comfortable living. The main level boasts elegant hardwood and ceramic flooring, a bright dining room, a cozy family room, and a functional kitchen perfect for everyday meals or entertaining. Hardwood stairs lead you to the upper level where the bedrooms are thoughtfully laid out for privacy and convenience. Enjoy outdoor living in the oversized premium backyard with no rear neighbors, offering peace and privacy. The interlocked driveway fits up to 4 cars, adding both style and practicality. Located in a low-traffic neighborhood, this home is just steps away from shopping, schools, transit, and the LRT. For nature lovers, enjoy local lakeside trails, Mud Lake, Ottawa River trail, and water access, or take a quick 5-minute bike ride to Britannia Beach. Dont miss this opportunity. Come make 235 Lincoln Heights Rd your new home! Recent updates include: Furnace (2022), AC (2022) (id:61210)
Avenue North Realty Inc.
13 Country Lane
Petawawa, Ontario
Tradition Meets Timeless Beauty! There's something deeply grounding about a home with presence where each room, each view, and each detail feels intentional. Set atop a 1.76-acre escarpment lot in one of Petawawa's most sought-after neighborhoods, this stately brick two-storey offers that rare combination: classic architecture, executive touches, and the quiet privacy. From the moment you arrive, the wide driveway and impressive façade create a sense of arrival. Step inside to discover a layout that supports both formal entertaining and the rhythm of daily life. A gracious dining room invites memorable meals, while the main floor offers a flexible space currently enjoyed as a music room but equally suited as a home office or formal living room. Just off the kitchen, you'll find a convenient pantry ideal for storing extra supplies or keeping countertop appliances tucked out of sight. The laundry room is thoughtfully placed on the main floor and even includes a laundry chute that adds a fun and practical touch to daily living. The sunroom, bathed in three-season light, is a space where morning coffees linger longer and summer evenings stretch out comfortably. Upstairs, four generously sized bedrooms provide room for everyone, with a primary suite that feels like a retreat: complete with a walk-in closet and a beautifully appointed ensuite featuring a spacious walk-in shower with a rainfall head and a deep, inviting soaker tub. The attached double garage offers convenient access to the basement ideal for multigenerational living or future in-law suite potential. Outdoors, the property is beautifully treed, offering privacy and peaceful views with no rear neighbors. From the backyard, you'll catch quiet glimpses of the Laurentian Mountains a breathtaking backdrop to your everyday moments. Solid, spacious, and quietly elegant, this is a home that has been thoughtfully lived in and well cared for. It's ready for its next chapter and yours. 36 hr irrevocable on all offers. (id:61210)
Century 21 Aspire Realty Ltd.
203c - 2041 Arrowsmith Dr. Drive
Ottawa, Ontario
Fantastic Opportunity for First-Time Home Buyers or Savvy Investors! Welcome to this charming one-bedroom condo featuring a bright and spacious south-facing balcony that offers serene views of lush green space perfect for your morning coffee or evening unwind. This well-maintained and secure building boasts beautifully manicured landscaping, a refreshing outdoor pool, and a relaxing sauna to enjoy at your leisure. Ideally situated in a highly convenient location, this unit is just minutes from everyday essentials and lifestyle perks. Enjoy easy access to public transit, including major bus routes and the nearby LRT station, making your daily commute a breeze. You're also close to Costco, shopping centers, playgrounds, recreation facilities, a public library, and a variety of schools. Quick access to Highway 417 adds even more convenience for getting around the city or heading out of town. Don't miss out on this affordable and well-located gem-perfect for those entering the market or looking to invest in a solid property with great potential! Includes 1 outdoor parking spot, a storage unit, convenient laundry facilities located within the building. As an added bonus, Seller can leave remaining furniture for future Buyer! (id:61210)
RE/MAX Hallmark Realty Group
Lot 28 R13 Road
Rideau Lakes, Ontario
71.60 Acres of prime farmland with a total of 210 feet of waterfront on Big Rideau Lake. Sprawling open pasture and a mature forested area - fields currently used for hay. Originally part of the original Moran Farm dating back to the 1870's. Calling all hobby farmers and horse lovers. This is the one you have been waiting for! Spectacular setting to build a family compound or ranch. Zoning permits many uses. One of the last remaining farms on the Big Rideau. Property runs on both sides of R13 with gated access to R12. Many development opportunities exist. Includes two small islands on Davidson Bay. Wildlife in abundance. Only 15 minutes to historic Perth and Smiths Falls. Ottawa and Kingston are just over an hour away. 3.5 hours to TO. Part of the Rideau Canal system - boat to Ottawa, Kingston, Montreal and Toronto. A world UNESCO Heritage Site. (id:61210)
RE/MAX Hallmark Realty Group
950 Torovin Private
Ottawa, Ontario
SUNDAY OPEN HOUSE - Sept 14 @ 2-4pm. Welcome to this beautifully maintained freehold townhome, perfectly situated on a private street in a quiet residential community. Nestled between Woodburn Park and Stonehenge Park, and backing onto École des Pins and St. John Paul II School, this home is surrounded by tranquil greenspace and interconnected community pathways, just off Innes Road behind Apple Saddlery. The timeless open-concept floor plan showcases 9-ft ceilings, pot lights, and gleaming hardwood floors. The spacious living room features a cozy gas fireplace and a large window overlooking the backyard oasis. Adjacent, the dining area is highlighted by double patio doors that open to a fully fenced yard with an exceptional wall-to-wall 2-tiered deck perfect for entertaining and no rear neighbours ensuring ultimate privacy. The modern kitchen offers upgraded cabinetry, granite countertops, undermount lighting, a breakfast bar, and ample storage space, making it ideal for both everyday living and entertaining. A hardwood staircase leads to the second floor, where the expansive primary suite includes a walk-in closet with custom built-ins and a luxurious 4-piece ensuite with a separate shower and soaker tub. Two additional generously sized bedrooms and a full family bathroom complete the upper level. The professionally finished lower-level rec room provides versatile space to suit your family's needs whether as a home office, playroom, gym, or media space. This home combines comfort, privacy, and convenience in a sought-after location move-in ready and designed for modern living. (id:61210)
Lpt Realty
110 Sunset Drive
Carleton Place, Ontario
Welcome to this meticulously maintained 2 bedroom, 1.5 bathroom home in sought after Rockhaven Park! "A well-maintained community with a friendly atmosphere, Rockhaven provides residents with a safe and comfortable environment". Recently renovated with modern touches throughout, this home blends comfort, style and functionality. Step inside to a spacious living room and bright dining area, perfect for entertaining family and friends. The chef's kitchen is a true showstopper, featuring high-end finishes, full side by side fridge and freezer, natural gas stove, wine fridge, ample storage, and plenty of workspace for those who love to cook. Both bedrooms are generously sized, offering comfort and privacy, while the bathrooms have been tastefully updated, bedroom 2 with walk in closet with laundry (natural gas dryer). Convenient storage room/pantry in the hallway along with good sized storage room in the rear yard. The screened porch is the perfect spot to relax and enjoy outdoors. Rear deck to extend entertainment space with natural gas bbq hook up. Clean space under home- no dirt here, with dehumidifier for added moisture protection. The home overlooks the stunning landscaped yard, designed for beauty and low maintenance. With every detail thoughtfully cared for, this home is truly move-in ready. Don't miss your opportunity to own a beautifully updated property in charming Rockhaven Park, minutes to all the amenities that Carleton Place has to offer! (id:61210)
RE/MAX Absolute Realty Inc.

