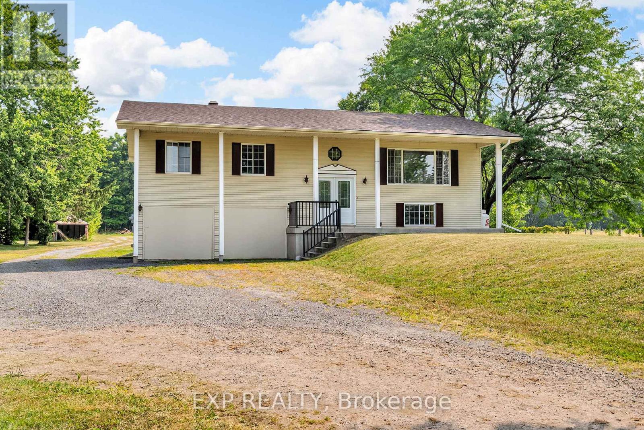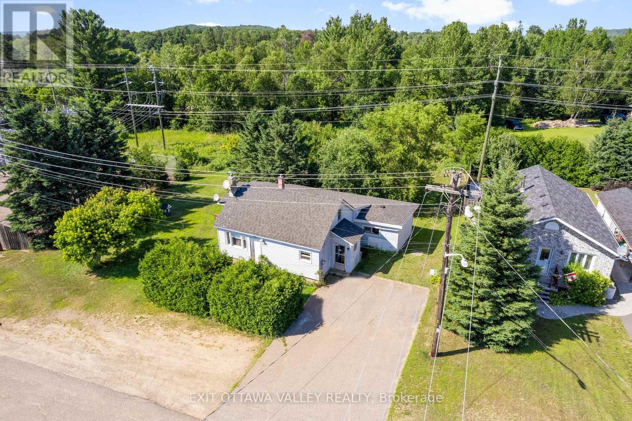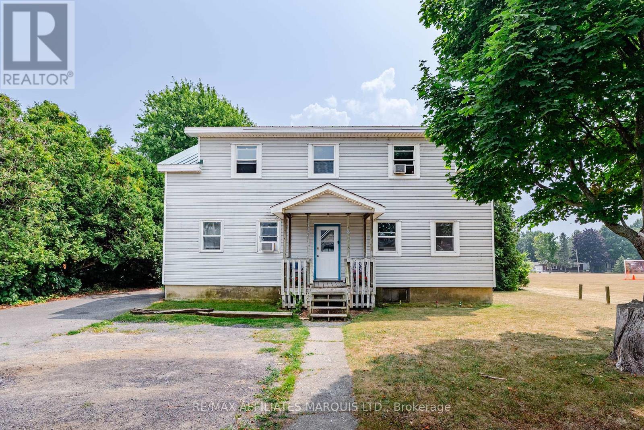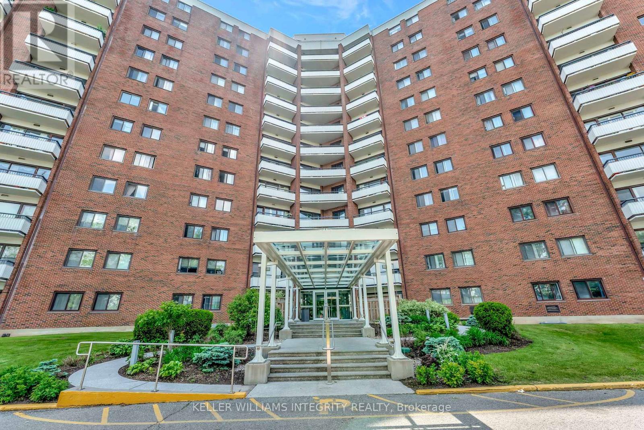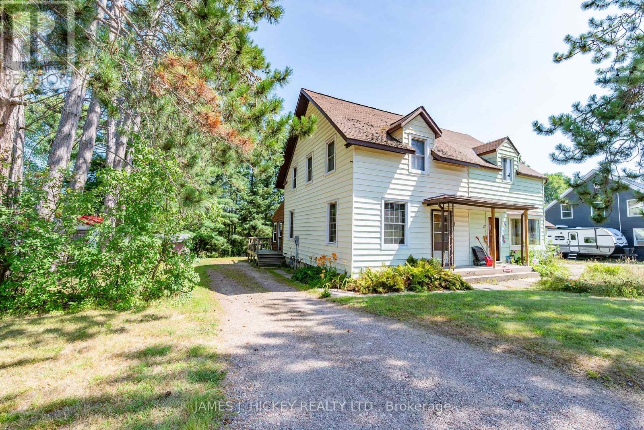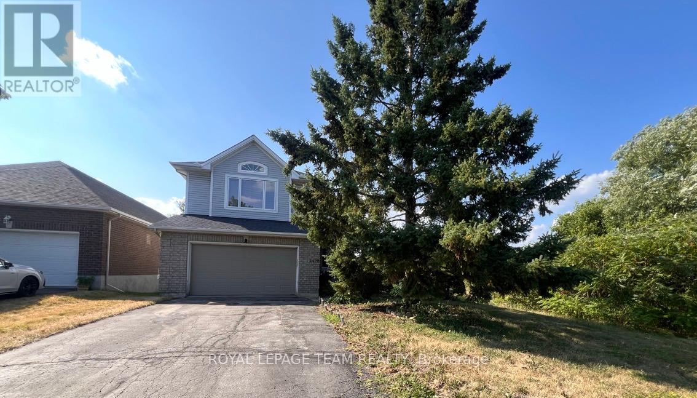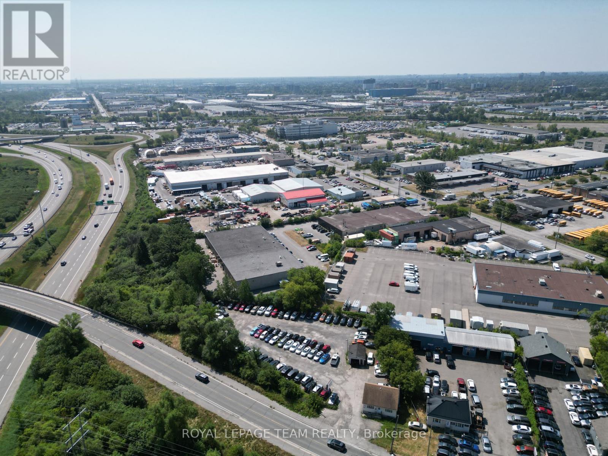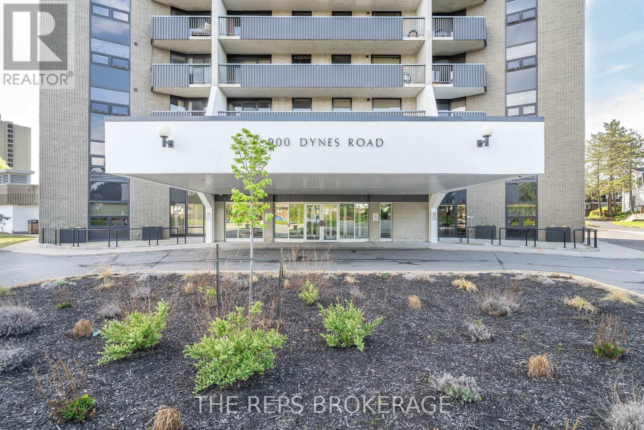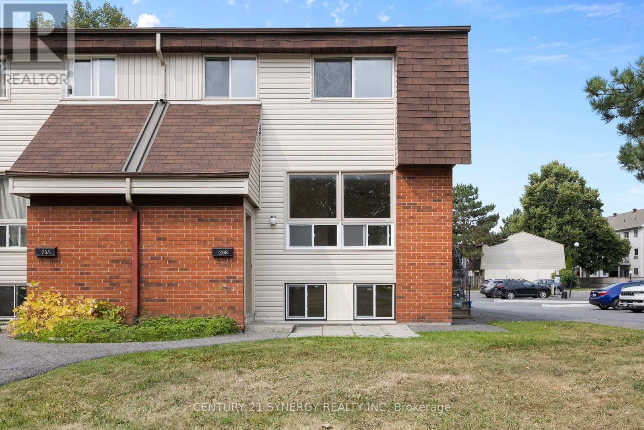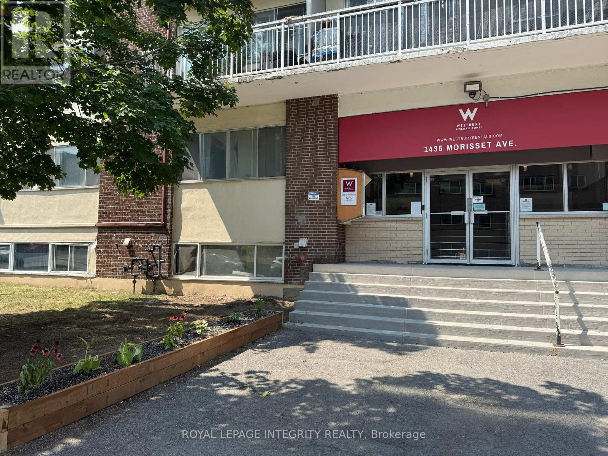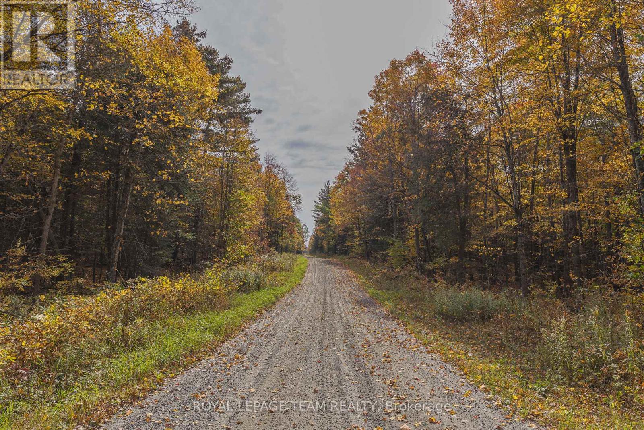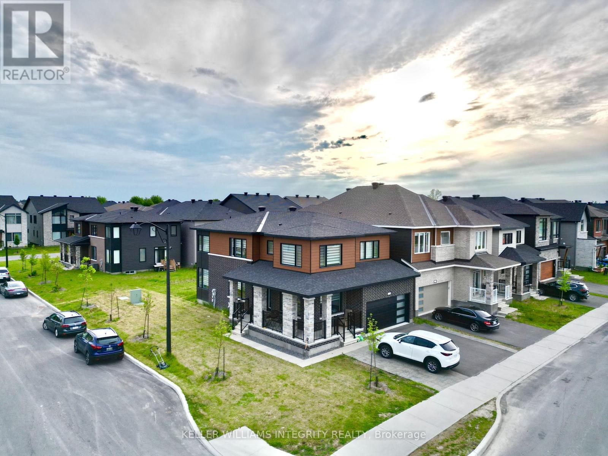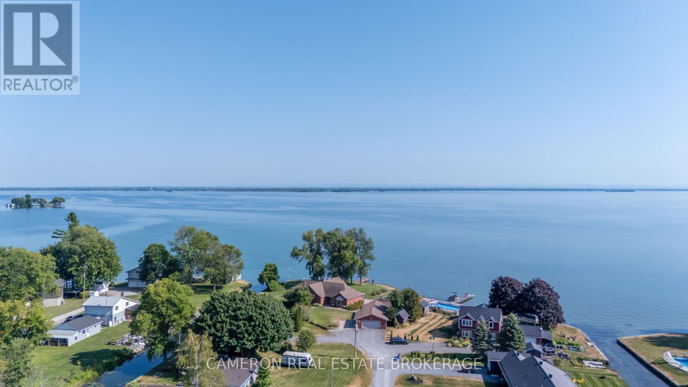21038 Mccormick Road
North Glengarry, Ontario
Welcome to this beautifully rebuilt home on a spacious 1-acre lot in Alexandria, completed in 2024 with thoughtful attention to detail and modern comfort. As you enter through the large mudroom, you'll find convenient main-floor laundry and direct access to the attached insulated double garage, finished with tin walls and ceilings. The garage includes a side door for easy storage of outdoor equipment like a lawn mower or snowmobile, and even has hot and cold water ideal for washing vehicles. From the mudroom, you can step outside, head downstairs, or walk into the bright open-concept living, dining, and kitchen area. The kitchen offers ample cabinetry, generous counter space, and a large pantry for all your storage needs. High ceilings throughout the main floor create a sense of openness and provide extra storage opportunities. There are three comfortable bedrooms, including a primary suite with a walk-in closet and a private 3-piece ensuite. A full bathroom serves the additional bedrooms. Off the dining area, large patio doors lead to a 12 x 24 back deck and a charming 12 x 16 screened-in gazebo with electrical service perfect for summer evenings and surrounded by well-maintained garden boxes. The fully finished basement offers a spacious family room with a bar area, cold storage, a utility room, and plenty of potential for additional living space. Outside, youll also find a detached, insulated shed with 60-amp service, a workbench, and a loft. This home is equipped with a Generac backup generator system, central air conditioning, a water softener, has surround sound and is pre-wired for a security system. Tarion warranty coverage is in place for added peace of mind. A truly versatile and well-designed home ready for its next chapter. 24 hour irrevocable on all offers. (id:61210)
RE/MAX Affiliates Marquis Ltd.
310 - 100 Pinehill Road
North Grenville, Ontario
Coming June 2026: Kemptville Lifestyles is excited to propose a thoughtfully designed community that will cater to people at all stages of life (future retirement residences to be built). These are All Inclusive Apartments with many different floor plans to choose from! This brand new Studio apartment plus Den will feature quartz countertops, luxury laminate flooring throughout, full sized appliances, and 9ft ceilings making the units feeling open and airy. Enjoy your morning coffee on your 60 sq ft balcony. The building amenities will include a gym, a party room, keyless entry to suite, garbage chute. Parking and storage are available. These future apartments which are well under construction - are perfect for anyone ready to make a move! If you have a house to sell, now is the ideal time to plan ahead and secure your dream apartment for the future. OPEN HOUSE: Come visit our sister location in Perth at 31 Eric Devlin Lane for our Open Houses every Saturday & Sunday from 1-4pm to view what the apartments will look like. (id:61210)
Exp Realty
309 - 100 Pinehill Road
North Grenville, Ontario
Coming June 2026: Kemptville Lifestyles is excited to propose a thoughtfully designed community that will cater to people at all stages of life (future retirement residences to be built). These are All Inclusive Apartments with many different floor plans to choose from! This brand new 1 Bedroom plus Den apartment will feature quartz countertops, luxury laminate flooring throughout, full sized appliances, and 9ft ceilings making the units feeling open and airy. Enjoy your coffee on your 60 sq ft balcony. The building amenities will include a gym, a party room, keyless entry to suite, garbage chute. Parking and storage are available. These future apartments which are well under construction - are perfect for anyone ready to make a move! If you have a house to sell, now is the ideal time to plan ahead and secure your dream apartment for the future. OPEN HOUSE: Come visit our sister location in Perth at 31 Eric Devlin Lane for our Open Houses every Saturday & Sunday from 1-4pm to view what the apartments will look like. (id:61210)
Exp Realty
303 - 100 Pinehill Road
North Grenville, Ontario
Coming June 2026: Kemptville Lifestyles is excited to propose a thoughtfully designed community that will cater to people at all stages of life (future retirement residences to be built). These are All Inclusive Apartments with many different floor plans to choose from! This brand new 1 Bedroom apartment will feature quartz countertops, luxury laminate flooring throughout, full sized appliances, and 9ft ceilings making the units feeling open and airy. Enjoy your coffee out on your 60 sq ft balcony. The building amenities will include a gym, a party room, keyless entry to suite, garbage chute. Parking and storage are available. These future apartments which are well under construction - are perfect for anyone ready to make a move! If you have a house to sell, now is the ideal time to plan ahead and secure your dream apartment for the future. OPEN HOUSE: Come visit our sister location in Perth at 31 Eric Devlin Lane for our Open Houses every Saturday & Sunday from 1-4pm to view what the apartments will look like. (id:61210)
Exp Realty
301 - 100 Pinehill Road
North Grenville, Ontario
Coming June 2026: Kemptville Lifestyles is excited to propose a thoughtfully designed community that will cater to people at all stages of life (future retirement residences to be built). These are All Inclusive Apartments with many different floor plans to choose from! This brand new 2 Bedroom apartment will feature quartz countertops, luxury laminate flooring throughout, full sized appliances, and 9ft ceilings making the units feeling open and airy. The building amenities will include a gym, a party room, keyless entry to suite, garbage chute. Parking and storage are available. These future apartments which are well under construction - are perfect for anyone ready to make a move! If you have a house to sell, now is the ideal time to plan ahead and secure your dream apartment for the future. OPEN HOUSE: Come visit our sister location in Perth at 31 Eric Devlin Lane for our Open Houses every Saturday & Sunday from 1-4pm to view what the apartments will look like. (id:61210)
Exp Realty
4437 County Road 12 Road
South Stormont, Ontario
Escape the city and enjoy peaceful country living on this 2.62-acre private lot, set approximately 220' back from the road and surrounded by mature trees and farmland. This updated raised bungalow offers 3+1 bedrooms, 2 full baths, and a fully finished walkout basement with rec room, wet bar, and gas fireplace (2024). Recent updates include updated bathroom, new flooring, trim, paint, doors, and eavestrough. Outside, a large outbuilding with power and water offers flexibility for multiple uses. A 72 x 24 drive shed with 4 open bays and an enclosed section adds even more value. The home is heated by propane (furnace 2022), with a roof (2017). Located near Long Sault, makes for an easy commute to Cornwall, Ottawa, or Montreal. A rare rural retreat with modern comforts and room to grow. Some photos have been virtually staged. (id:61210)
Exp Realty
706 Beatrice Drive
Ottawa, Ontario
Spacious and sun-filled 3-bedroom, 2.5-bath home in a prime Barrhaven location!! Featuring hardwood floors, 9ft ceilings, and a dramatic two-storey living room with oversized windows. Bright, functional kitchen with great flow to open living spaces ideal for entertaining. Includes a formal dining room, cozy family room with gas fireplace, and main floor laundry/mudroom. Primary suite offers a walk-in closet and relaxing ensuite with soaker tub. Fully fenced backyard with shed. Steps to schools, parks, shopping & transit! (id:61210)
Exp Realty
8 - 1488 Stittsville Main Street
Ottawa, Ontario
Don't miss out on a chance to lease a spacious second-story ofce space. This versatile open area can be divided into smaller ofce areas or asa group area. It could also cater to a dance/ ftness studio, Taekwondo/jiu-jitsu dojo and much more. The unit has 2 additional ofce spaces, 2bathrooms and a fre exit. The building offers large windows, ample parking spaces, a pylon sign, easy access to the highway, restaurants,shopping and transit. The lease will be triple NET plus CAM fees. Come and secure your space in the sought-after area of Stittsville **EXTRAS** Lease is triple net (id:61210)
Exp Realty
15 Philip Street
Madawaska Valley, Ontario
Set on a quiet, non-through road and nestled on an expansive acre lot, this charming 5-bedroom home offers the space and setting that's getting harder to find in town. Owned by the same family for decades, its been lovingly cared for and is ready to welcome its next chapter. Step inside to find 4 generously sized main floor bedrooms, a large eat-in kitchen perfect for family meals, and a cozy stone fireplace that adds warmth and character to the living space. The home is filled with natural light and offers a layout that is both practical and inviting. Outside, the large backyard is a rare find whether you're looking for space for kids to play, room for gardens, or just a peaceful setting to relax, this yard delivers. With mature trees, privacy, and plenty of space to spread out, the possibilities are endless. Additional highlights include central A/C to keep you cool on hot summer days, a paved driveway, and unbeatable walkability to schools, shops, parks, and town amenities. This is a home with heart, space, and potential! A solid in-town opportunity in a location you'll love for years to come. (id:61210)
Exit Ottawa Valley Realty
A - 531 Chambord Street
Alfred And Plantagenet, Ontario
Welcome to your new home! This bright and modern upper unit with an attached garage offers 2 bedrooms and 2 full bathrooms, perfect for a growing family. Step inside and you'll find a fresh, open layout filled with natural light. All appliances will be installed once you've decided to make this your new home, ensuring everything is ready for your family. Deposit: $4400. (id:61210)
Ava Realty Group
8 - 1488 Stittsville Main Street
Ottawa, Ontario
Don't miss out on a chance to lease a spacious second-story office space. This versatile open area can be divided into smaller office areas or as a group area. It could also cater to a dance/ fitness studio, Taekwondo/jiu-jitsu dojo and much more. The unit has 2 additional office spaces, 2 bathrooms and a fire exit. The building offers large windows, ample parking spaces, a pylon sign, easy access to the highway, restaurants, shopping and transit. The lease will be triple NET plus CAM fees. Come and secure your space in the sought-after area of Stittsville **EXTRAS** Lease is triple net (id:61210)
Exp Realty
52 Elm Street
South Stormont, Ontario
Welcome to 52 Elm Street! This fully occupied fourplex is nestled in the sought-after village of Ingleside a location where opportunities like this don't come along often. Situated beside a park, close to local amenities, and just a short walk to the St. Lawrence River, its an ideal setting for tenants.Each of the four 1-bedroom units is currently rented:Unit 1: $810.07/month (hydro included) Unit 2: $915.32/month (+ utilities) Unit 3: $908.78/month (+ utilities) Unit 4: $888.42/month (+ utilities). The property generates a gross annual income of $42,271.08 through the rent roll, with additional revenue from a coin-operated washer and dryer accessible to all tenants.If you're ready to expand your investment portfolio in a prime location, this is a property you'll want to see. All offers to include a 24-hour irrevocable clause. (id:61210)
RE/MAX Affiliates Marquis Ltd.
504 - 20 Chesterton Drive
Ottawa, Ontario
Welcome to 20 Chesterton Drive. This spacious and freshly updated 3-bedroom +1-parking condo has been completely repainted in a modern, neutral white, features brand-new flooring throughout and has a timeless white kitchen. Move-in ready and ideal for first-time buyers, downsizers or investors seeking a low-maintenance lifestyle in an unbeatable location. Set in a well-managed, secure building with exceptional staff and a strong sense of community, you'll enjoy access to top-tier amenities including an outdoor pool, penthouse party room, hobby and games rooms, fitness centre, guest suites, and more. Walking distance to shopping, restaurants, schools, and transit, this home offers incredible convenience and value. Whether you're relaxing at home or exploring the city, 20 Chesterton is the perfect place to call home. (id:61210)
Royal LePage Integrity Realty
19 Alder Crescent
Deep River, Ontario
This charming 3-bedroom, 2 storey semi-detached offers the ideal blend of comfort, style and convenience- perfect for first time buyers. Bright and airy living/dining space with large windows that let the sunshine pour in, handy rear mudroom/family room is great for storing gear or creating a cozy hangout spot, three bedrooms plus updated 4 pc. bath. Renovated basement with stylish rec room and bonus 2 pc bath. Just one block frown downtown shops, cafes and restaurants. walk to school, parks and the beautiful water front. Fridge, stove, washer, dryer, freezer included. Call today! Minimum 24hr irrevocable required on all Offers. (id:61210)
James J. Hickey Realty Ltd.
4426 Shoreline Drive
Ottawa, Ontario
This beautiful 5-bedroom, walk-out basement single-family home is the epitome of luxury living. Located with no back neighbours and one side neighbour, it's in close proximity to a park and a school, offering convenience and the perfect location for a family.The home features four generously sized bedrooms located on the second floor, providing ample space for everyone in the family. The bedrooms are bright and airy, with large windows that let in plenty of natural light, giving them a warm and inviting feel. An additional bedroom is located in the walk-out basement with an additional full bath.The open-concept kitchen is perfect for entertaining guests or hosting family gatherings. It boasts modern appliances and a sleek design, creating an inviting atmosphere that's perfect for cooking and socializing. The kitchen is connected to the dining area and living room, creating a harmonious flow throughout the home.The home's layout provides a welcoming ambiance, with natural light streaming in through the windows, highlighting the beauty of the surroundings. (id:61210)
Royal LePage Team Realty
1506 Cyrville Road
Ottawa, Ontario
Prime Light Industrial Lot on Cyrville Road. Exceptional opportunity to acquire a 29,567 sq.ft. (0.679 acre) commercial lot in a high-visibility location on Cyrville Road. Zoned Light Industrial - IL2 F(0.7) H(14) - this property offers flexible use options including warehousing, automotive, drive-through facility, light industrial, medical and more. Flat, cleared, and ready for development, with easy access to Hwy 417, Innes Road, and the city's core. Ideal for investors or owner-users seeking a strategic location in Ottawa's east end. (id:61210)
Royal LePage Team Realty
1109 - 300 Lisgar Street
Ottawa, Ontario
Enjoy urban living in the heart of downtown Ottawa with this charming 1-bedroom condo with extra-wide balcony and unobstructed views at SOHO Lisgar. The unit features a sleek built-in kitchen with quartz countertops, floor-to-ceiling windows that flood the space with natural light, and a spacious bathroom with elegant marble finishes. Step out onto the 11th-floor balcony and enjoy beautiful views perfect for your morning coffee or evening unwind. Located in one of Ottawa's most vibrant neighbourhoods, you're just steps from restaurants, charming cafés, shops, and entertainment. Whether you're dining on Elgin Street, catching a show at the NAC, or walking along the Rideau Canal, everything you need is right around the corner. The building also offers top-tier amenities including a gym, sauna, theatre, party room with full kitchen, outdoor lap pool, hot tub, and BBQ patio. Experience stylish downtown living with convenience, comfort, and a view don't miss out! (id:61210)
Avenue North Realty Inc.
617 Chillerton Drive
Ottawa, Ontario
Welcome to 617 Chillerton Dr, a spacious and functional 3-bedroom, 3-bathroom townhouse in the growing Ridge community of Barrhaven. This two-storey Caivan-built home offers great space for families or professionals looking to settle into a vibrant neighborhood. The main level features an open-concept layout with hardwood flooring in the living area, large windows that let in plenty of natural light, and a convenient dining space. The kitchen is practical and stylish, with stone countertops, a tiled backsplash, and quality appliances ready for everyday cooking or weekend gatherings.Upstairs, you'll find two well-sized bedrooms, a full main bath, and a roomy primary suite with its own ensuite and walk-in closet. All bedrooms include walk-in closets with motion-sensor lighting and extra-tall doors, adding a thoughtful touch. The finished basement extends your living space with large windows, a laundry area, and additional storage, both finished and unfinished, giving you flexibility for hobbies, a home office, or extra lounging space. This home offers a solid layout, modern finishes, and the potential to make it your own. Located across from a beautiful park, near schools, and amenities, this is a great opportunity to get into a vibrant, growing neighborhood today! (id:61210)
Century 21 Synergy Realty Inc
2001 - 900 Dynes Road
Ottawa, Ontario
Fully renovated 3-bedroom unit on the 20th floor. Condo fee includes heat, hydro, water. Custom kitchen with quartz counters and gorgeous appliances. Brand new luxury vinyl flooring 8mm with amazing soundproofing and extremely durable. Newer Patio doors and windows throughout. The bathroom has also been completely redone with a custom glass + tile stand up shower. This clean, versatile, well managed condo has over 1000 square feet of living space including in unit storage, three bedrooms a large living dining area, and a 40-foot balcony with stunning views of downtown Ottawa and Gatineau Hills (same gorgeous view from every bedroom). Easily rented for over $2600 monthly. With an exclusive covered parking space (additional parking available for rent), semi-Olympic size swimming pool, sauna, library, and party room this is an ideal condo to focus on living your best life. Amazing location, walk to Carleton University, groceries (next door), banking, restaurants, McDonald's, Tim Horton's and more right next to the building you can literally walk to everything. Located in the heart of the city and right next to Experimental Farm, Hog's Back Park, Mooney's Bay and the Rideau Canal it's just a hop, skip, and a skate away from everything! Be the first to live in this freshly painted large condo with stunning views and sunsets. (id:61210)
The Reps Brokerage
26b Sonnet Crescent
Ottawa, Ontario
An Exciting Opportunity Awaits! Step into this delightful and well-maintained unit thats full of potential perfect for first-time homebuyers, savvy investors, or anyone looking for a comfortable and conveniently located home. Equipped with new energy saving Dimple baseboard heaters throughout the unit. The bright and functional kitchen offers ample cabinetry and generous counter space, making meal prep a breeze and providing plenty of room for all your culinary needs.The open-concept layout on the main floor seamlessly connects the dining and living areas, creating a warm and welcoming space ideal for entertaining guests or enjoying cozy nights in. Natural light pours in through large windows, enhancing the home's cheerful and airy ambiance. Upstairs, youll find two generously sized bedrooms, each offering plenty of closet space and room to unwind. A well-appointed three-piece bathroom completes this level, providing both comfort and convenience for daily living.The lower level adds even more value, featuring a third bedroom thats perfect for guests, a home office, or a private retreat. You'll also find a spacious laundry area, abundant storage options, and a second bathroom adding functionality and flexibility to suit your lifestyle needs. Ideally situated close to a wide range of amenities, this property offers easy access to shopping, restaurants, coffee shops, and transit. Whether you're looking to settle in or invest, this is an excellent opportunity to own a home in a desirable and accessible location. (id:61210)
Century 21 Synergy Realty Inc
# 013 - 1435 Morisset Avenue
Ottawa, Ontario
Welcome to 1435 Morisset Ave! This spacious 2-bedroom unit offers modern, hassle-free living in the heart of Carlington. All utilities are included, making it an ideal choice for easy budgeting. Located just off Merivale Rd, you'll enjoy quick access to public transit, grocery stores, shopping, and schools. Perfect for professionals or students, this apartment combines comfort and convenience. Schedule your viewing today! (id:61210)
Royal LePage Integrity Realty
Lot 7 10th Concession B Road
Lanark Highlands, Ontario
Explore the opportunities on this beautiful 207-acre parcel of land. Enhance your investment with the potential for severance, development of estate lots, or build your dream home. This unique offering enables the exploration of opportunities in farming and visionary projects, including an equestrian facility, a hobby farm, forest management, timber harvesting, and other related endeavours. Conveniently located on a well-maintained municipal road, with two access points to the property, and adjacent to the Lanark Community Forest. This small country community offers a peaceful setting surrounded by nature and wildlife, nestled among just a handful of homes. The timberlands comprise maple, oak, spruce, poplar, various pines, apple, cedar, and many other species, making up this gorgeous lot, which also features some open areas. The picturesque and tranquil setting of the property offers much to enjoy, while being part of the vibrant Lanark Village communities. Outdoor recreation is at your doorstep, including snowmobiling, ATV'ing, X-Country skiing, hunting, walking & biking, and swimming & boating. A short drive to the quaint areas of Perth (10 minutes), and Almonte, 30 minutes to Kanata and Calabogie, and under an hour to downtown Ottawa. Close to many lakes, trails, and the Lanark Timber Run Golf Course. Town amenities are close by, while Carleton Place is just a 15-minute drive for all your other needs. Unaccompanied access to the property without authorization is prohibited. Do not walk/enter the property without an appointment and/or a Realtor being present. The seller is not responsible/liable for injuries, damages, or losses. Please watch for uneven terrain and wildlife. 24 hr. irr. on offers. (id:61210)
Royal LePage Team Realty
830 Crossgate Street
Ottawa, Ontario
Welcome to this beautiful 4-bedroom home, offering a spacious and open-concept living area that's perfect for both relaxing and entertaining. The main floor features a bright den, ideal for a home office, study, or guest space. The fully finished basement includes a private in-law suite complete with its own kitchen, washroom, and laundry perfect for extended family or multigenerational living. This home is located just minutes from a scenic golf course, enhancing its lifestyle appeal, and is conveniently close to parks, schools, and essential amenities. (id:61210)
Royal LePage Integrity Realty
6239 59th Avenue
South Glengarry, Ontario
This spectacular riverfront home, situated on Lake St. Francis on the St. Lawrence River just east of Lancaster, Ontario, offers breathtaking views and unparalleled waterfront living. The 3900 sq.ft custom-built home boasts great waterfront views of the St. Lawrence River, the shipping channel, and even the Adirondack Mountains on a clear day. The beautifully landscaped waterfront lot is protected by a durable pile driven steel waterfront retaining wall and the lot backs onto a small creek that flows into the St. Lawrence River where the owner has constructed a covered boat dock with a boat lift that provides protection from rough water and storm conditions on Lake St. Francis. The primary living areas showcase stunning views from the contemporary kitchen with a large island and stone counters, the living room warmed by a wood fireplace that overlooks the spectacular familyroom as well as from the spacious main floor sunroom with access to its own private patio and hot tub that is perfect for relaxation. The home's layout also includes a formal dining room, a spacious master bedroom with double walk-in closets and a 5-piece ensuite master bath, as well as two additional bedrooms on the second floor, ideal for guests or family. The property also features a saltwater swimming pool for summer fun and entertaining plus a huge heated garage that can accommodate up to six vehicles or provide space for a workshop and waterfront toys. Seller requires SPIS signed & submitted with all offer(s) and 2 full business days irrevocable to review any/all offer(s). (id:61210)
Cameron Real Estate Brokerage






