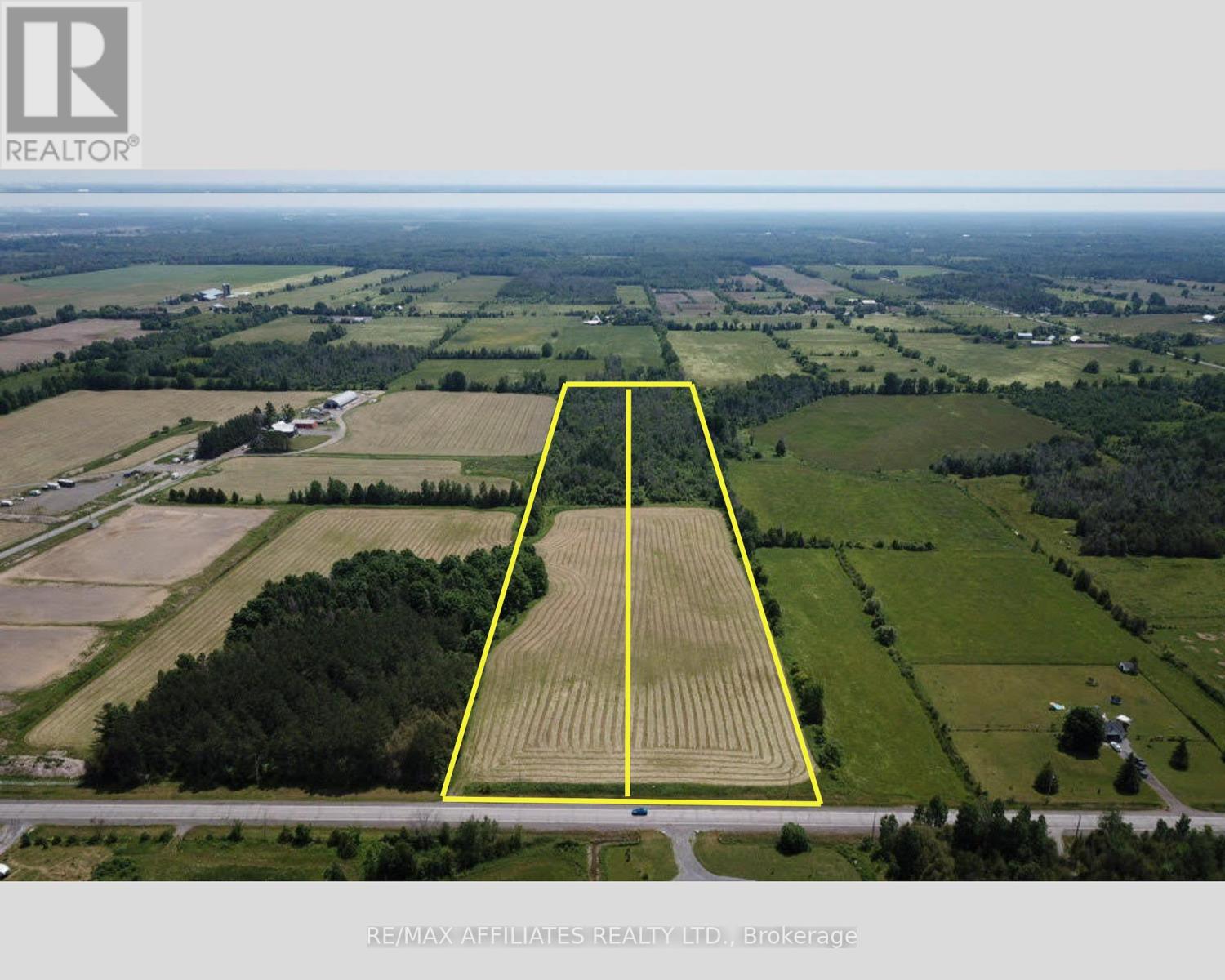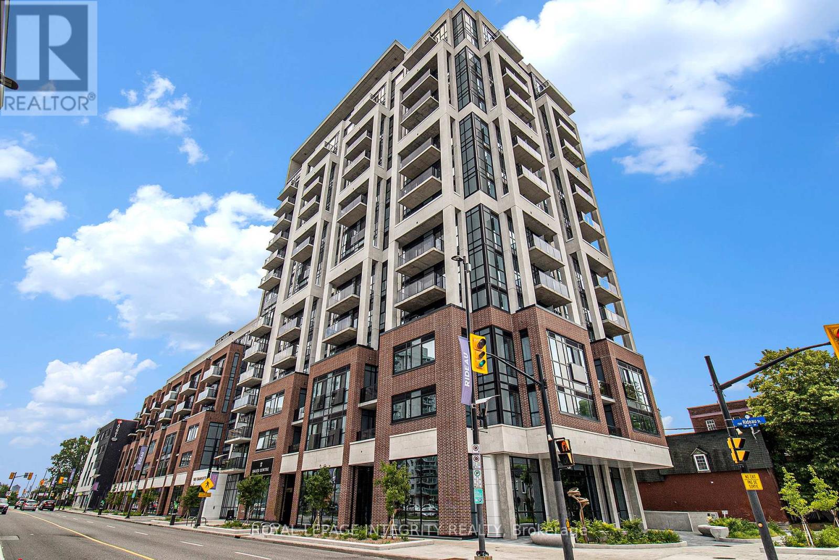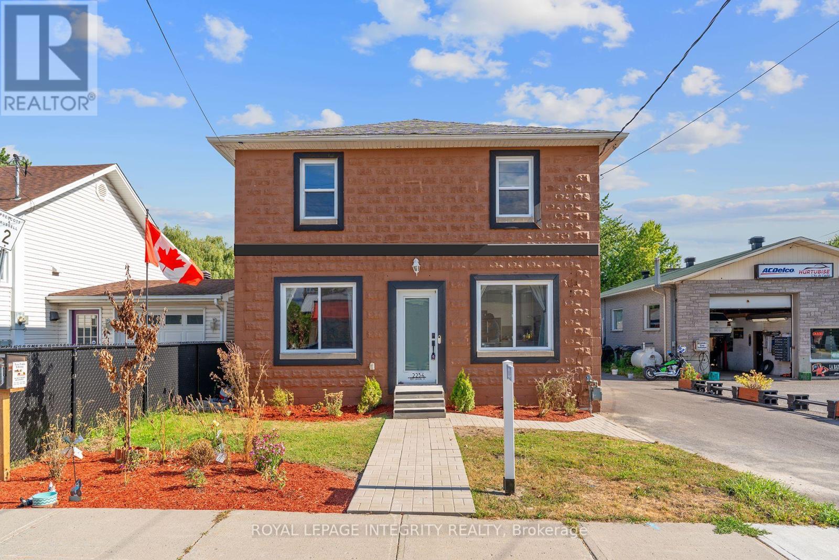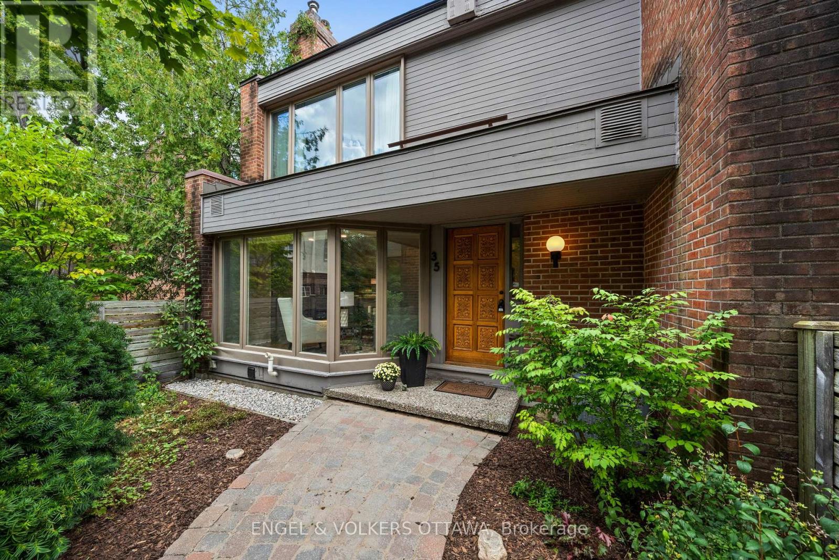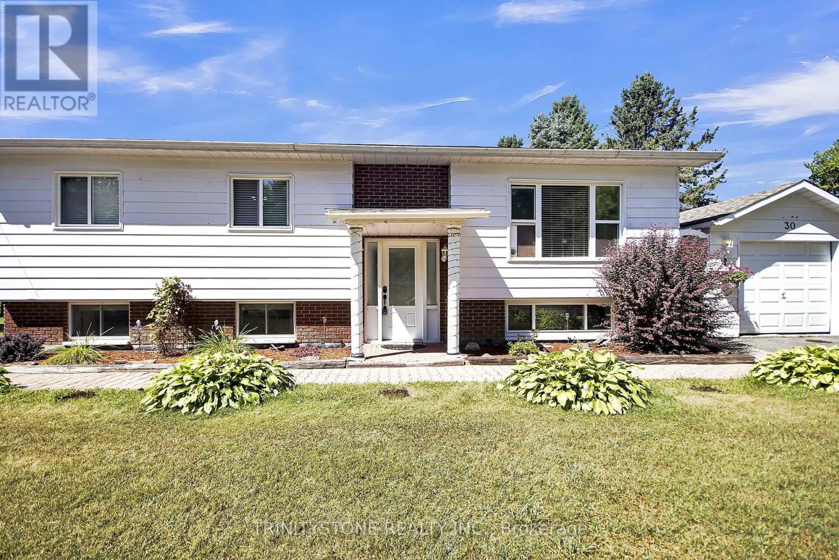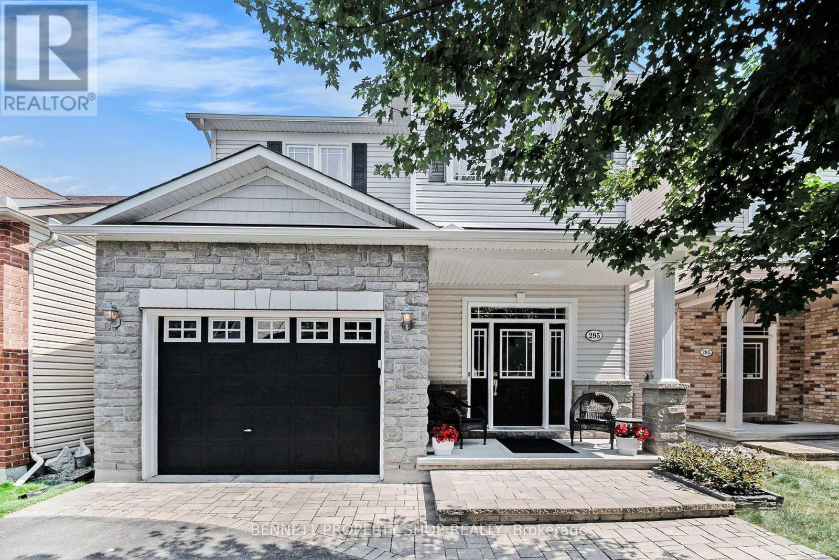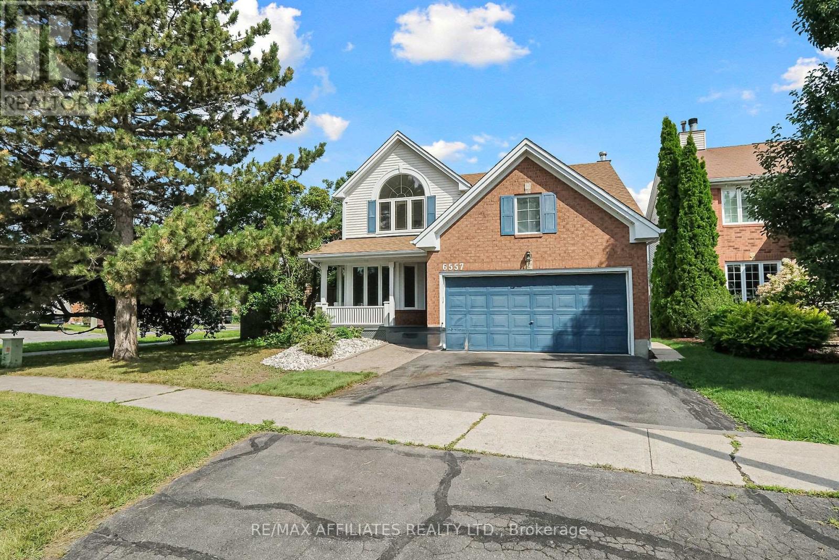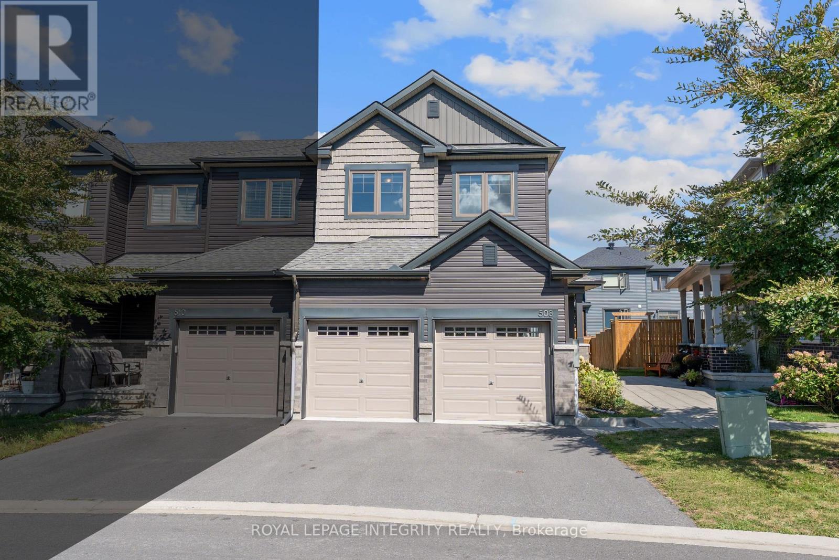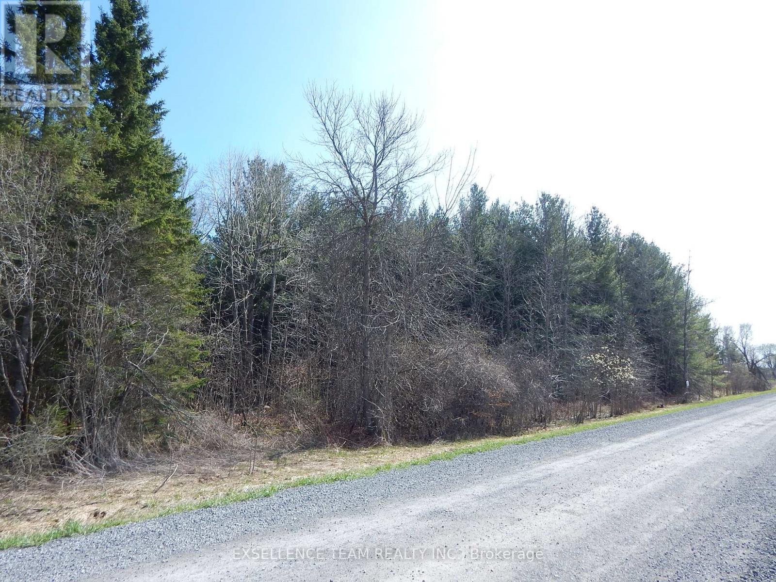7020 Fallowfield Acres
Ottawa, Ontario
Amazing opportunity to build your dream home or your dream compound and much more out of one of two 10+/- Acre lots. These lots are located west on Fallowfield Road and would make for beautiful lots. Both lots face Fallowfield Road and have easy access. They are within 13 mins to 417 Queensway, 13 mins to Hwy 7, 10 mins to 416 Hwy, 15 mins to Canadian Tire Center, 18 mins to Centrum Mall, 15 mins to Tanger Mall, 18 mins to Kanata Hi tech sector, 28 mins To Downtown, Please do not access the lot without your agent presence. 24 HR Irrevocable on all offers please. (id:61210)
RE/MAX Affiliates Realty Ltd.
716 - 560 Rideau Street
Ottawa, Ontario
Enjoy convenient living in a quaint part of downtown with this nearly new, stunning one-bedroom condo. Boasting premium finishes and built-in stainless steel appliances, this unit offers both comfort and style. Enjoy a southern exposure with natural light flooding through floor-to-ceiling windows, a 3-piece bath with a glass shower, and a private balcony with breathtaking city views. Plus, convenience is at your fingertips with an in-unit washer and dryer. The building's amenities include a luxury pool with incredible views, a fully equipped gym, business center, and common room for relaxation. Internet is included in the condo fees, adding extra value and ease. Located within walking distance to Strathcona Park, uOttawa, Loblaws, the Rideau River, and the ByWard Market; this condo offers the best of downtown living. With a wide range of restaurants, cafes, shopping, and public transportation nearby, everything you need is just steps away. This is the perfect downtown location for those seeking a practical lifestyle. Schedule your viewing today! (id:61210)
Royal LePage Integrity Realty
2234 Laval Street
Clarence-Rockland, Ontario
** OPEN HOUSE SEPT 14TH, 2-4PM Everyone attending this open house will have a chance to win a Robot Vacuum Cleaner. ** Welcome to this meticulously 2 bedroom + HUGE DEN reimagined home where no detail has been overlooked.Every inch has been professionally designed and upgraded with full city approvals, inspections, and brand-new systems, offering complete peace of mind. Step inside to discover open-concept living with engineered hardwood floors, designer lighting, and a custom fireplace with marble surround. The chefs kitchen features custom cabinetry with smart storage, Carrara Gold Zenith quartz countertops, and a premium Whirlpool appliance suite in sleek black stainless steel. Convenient main-floor laundry with custom cabinetry(2025) adds to the homes thoughtful design. Upstairs, you'll find two beautifully appointed bedrooms, as well as a professionally designed primary suite with a walk-in closet and spa-like ensuite featuring a freestanding soaking tub and a glass enclosed walk in shower as well as touchless technology, temperature control and digital display. Bathrooms throughout feature unique sinks, quartz vanities and anti-fog mirrors. The lower level is a fortress of comfort, rebuilt with full waterproofing (2021), drainage systems, and soundproofing. Outdoors, enjoy beautifully landscaped spaces, a premium TechWood deck (2025), and a gazebo (2025). The new driveway (2024), EV charger, and smart garage door add everyday ease. Major updates from 2021-2025 include new roof (2021), windows/doors, electrical, plumbing, HVAC with heat pump (2024), and a full exterior redesign and painting (2025). Septic aproximately year 2000. With uncompromising quality and stylish finishes throughout, this home is truly move-in ready. This isn't just a house, it's your personal oasis of luxury, comfort, and smart living. Holding offers until September 16th, 2025 1:00pm. 6 hours irrevocable on all offers. (id:61210)
Royal LePage Integrity Realty
12 - 550 Straby Avenue
Ottawa, Ontario
This spacious 3bd, 3bath (rare to have 3 Baths) condo townhome End Unit offers updates & rare privacy w/ no front or rear neighbours. This quiet enclave & community is perfect as your next home and must to come experience in person! The main lvl feat. an open dining rm w/ updated light fixture, a bright living rm w/ mantle & ledge (2019) & gas-converted fireplace. Hardwood flrs extend t/o main lvl, w/ refinished in (2019/2020) incl. new baseboards, lighting & paint. The kitchen remodel (2019/2020) incl. SS appl. (10-yr warranty), countertops, faucet, cabinet hardware, lighting & hardwood flrs. Reno'd 2pc bath (2019). Hardwood stairs lead to the 2nd lvl w/ hardwood t/o. The primary bd offers dbl closet w/ shelving & hardwood. The 2nd bd (front) feat. replaced window (2023), ceiling fan, attic access. A 3rd bd, currently used as an office, incl. dbl closet & window w/ blinds. The fully reno'd main bath (2024) shines w/ free-standing soaker tub, chandelier, tile flrs, new toilet, vanity, sink, faucet, mirror & fresh paint. The finished LL incl. a rec rm w/ laminate flrs, 2 windows replaced (2023), pot lights, floating shelves & dbl closet. Rare 4pc bath offers a deep tub w/ jacuzzi jets, tiled shower surround, vanity, laminate counter, toilet, mirror, light fixture & pot lights. The laundry area offers LG washer, Whirlpool dryer, laundry sink & shelving. Add'l storage under stairs. Condo corp updates incl. living/dining rm windows & patio doors (2020/21), basement windows, 2nd bed window (2023), fencing (2024) & asphalt repairs (2024).1 parking space (#7), visitor parking avail. No smoking complex.Near St. Laurent shopping (Winners, Adonis + St. Laurent Shopping Mall (LRT + Transit), Trainyards, Costco & more. Mins to Rockcliffe, Trendy Beechwood Village, Aviation Parkway, Monfort, CSIS, National Research Council, NRC National Science Library Parks & recreation nearby incl. Quick access to the landmarks of the Byward Market, Downtown, Gatineau & scenic Ottawa River. (id:61210)
Coldwell Banker First Ottawa Realty
35 - 35 Belvedere Crescent
Ottawa, Ontario
Sophisticated living in iconic Lindenlea. Tucked away in the private enclave of Belvedere Gate, this 3-bedroom, 4-bathroom end-unit townhome has been thoughtfully refreshed throughout, blending timeless design with tasteful modern enhancements. The inviting living room features hardwood floors, oversized windows, and a cozy gas fireplace, while the dining room is set on its own level, overlooking the living room space with a striking glass wall perfect for both everyday meals and entertaining. The kitchen, fitted with a new refrigerator, dishwasher, and wine fridge, opens directly to a family room with hardwood flooring and a private balcony space that serve as ideal retreats for morning coffee or evening relaxation. Upstairs, the serene primary suite includes a walk-in closet and ensuite, while two additional third-floor bedrooms provide flexibility for guests, family, or a home office. The finished lower level has laundry, storage, a bathroom, and direct access to the underground double car garage. Recently painted throughout and enhanced with a new roof, updated lighting, modern hardware, pot lights, landscaping, and fresh detailing inside and out, this home is move-in ready. Just steps from the boutiques, cafés, and restaurants of Beechwood Village, this coveted address also places you within walking distance of scenic river pathways, lush parkland, and the Governor Generals grounds with their historic gardens and trails. Families will appreciate access to top-ranked schools, while professionals and downsizers alike will enjoy the rare balance of privacy, community, and convenience. Together, it creates a lifestyle where every amenity is close at hand, framed by the charm and prestige of one of Ottawa's most desirable neighbourhoods. (id:61210)
Engel & Volkers Ottawa
466 Meadowhawk Crescent
Ottawa, Ontario
WELCOME HOME NEW OWNER! This beautifully maintained property boasts a spacious main floor with bright and airy living room, open-concept kitchen featuring stainless-steel appliances and walk-in pantry, and convenient inside garage access. The second floor offers three generously sized bedrooms, full bathroom and ample natural light. The finished basement provides a large recreation room, ample storage space, and an additional full bathroom. Enjoy the green backyard space, storage shed, and outdoor gathering area perfect for relaxation and entertainment. Perfectly located near amenities, schools, trails, and parks, this property offers the perfect blend of comfort, convenience, and community. Book your visit today! (id:61210)
Royal LePage Team Realty
30 - 5620 Rockdale Road
Ottawa, Ontario
Welcome to this unique opportunity in the Village of Vars, 25 minutes to downtown Ottawa. This property offers the comfort and space of a traditional raised bungalow while giving you the peace of mind of simplified ownership. Located within Killam Properties, the monthly land lease fee of $606 covers property taxes, septic use, road maintenance and garbage, less for you to worry about day to day. Please note, buyers must be approved by the park owner. Unlike most homes in the community, this is not a mobile or modular unit but a true full bungalowone of the few of its kind in the park. The raised design allows for abundant natural light with big windows on both levels. The main floor features an open-concept layout that seamlessly blends the living, dining, and kitchen areas, creating a bright and welcoming space perfect for both everyday living and entertaining. With three bedrooms upstairs and an additional bedroom downstairs, this home provides flexibility for families, guests, or a home office. The lower level feels airy and inviting thanks to its large above-grade windows, making it a comfortable extension of the main floor. Outside, enjoy the luxury of space with a large front yard and an equally generous backyardperfect for children to play, gardening, or hosting summer get-togethers. A composite deck offers plenty of room to lounge and dine outdoors, while one of the rare detached garages in the park adds valuable storage and parking convenience. Thoughtful updates throughout the years include a roof (2014), furnace (2016), refreshed kitchen (2019), bathroom (2014), and modern paint finishes (2019), giving you a move-in ready home with important upgrades already taken care of. If youve been searching for a property that blends affordability, convenience, and the comfort of a full home, this Vars bungalow is a must-see. Buyer can assume last 3 years of sellers lease and keep lower monthly rate- $606 monthly. Ask for details. ** This is a linked property.** (id:61210)
Trinitystone Realty Inc.
295 Harthill Way
Ottawa, Ontario
Make yourself at home in Barrhaven with this beautiful detached 2-storey home in the neighbourhood of Fraser Fields, Heritage Park. Built in 2011 by Holitzner Homes, this Mulberry Model (2,366 sq ft living space) is both stylish & practical, inside & out. You'll love the front porch; pull up a chair & relax with your morning coffee or evening glass of wine. The stone exterior, interlock landscaping & mature trees provide great curb appeal. Enjoy the benefits of the widened driveway, generous sized garage and fully fenced, landscaped backyard with patio area for outdoor dining. Step into the impressive foyer with its grand windows & staircase open to the 2nd floor and plenty of room here to greet your guests. Make meals & memories in the upgraded kitchen: generous amount of cupboards, an expanse of quartz countertops, double sink & touch faucet. The homeowners have stylishly updated this home with custom lighting and replaced the carpet with hardwood & luxury engineered flooring throughout. Other upgrades include new roof in 2022. The living room offers great space for activity & entertaining. The separate main floor family room is a real highlight with its fireplace, large windows and relaxing atmosphere. Cozy up in the beautiful primary retreat with its spacious ensuite and its own fireplace, spectacular 10 x 12 dressing room/walk-in closet - enjoy natural light from the large window & the space to pamper yourself. With 2 more bedrooms, family bathroom & laundry room upstairs, this home is beautiful, spacious and move-in ready. Settle into this great neighbourhood and enjoy its many amenities: Clark Fields, excellent schools, bike paths, dog-walking trails, proximity to shopping centers, Costco, public transit & easy access to Hwy 416 for your work commute. List of upgrades available. (id:61210)
Bennett Property Shop Realty
6557 Morningview Street
Ottawa, Ontario
Your dream family home awaits on an expansive corner lot! This timeless 4+ 1 bedroom classic is designed for modern family life, offering abundant space for working, learning, and relaxing. The main level features a flexible den ,perfect for an office or study, a sophisticated formal living room with elegant French doors, a welcoming family room with a wood-burning fireplace, and a bright, eat-in kitchen with generous storage. Upstairs, discover four spacious bedrooms, including a private master retreat complete with a walk-in closet and a beautifully updated 4-piece ensuite. . The fully finished lower level is a true bonus, boasting a large family room, a 3-piece bath, a dedicated computer nook, an additional office or den, and a 5th bedroom, also with a computer nook. You'll still find ample storage and a convenient workshop .Enjoy the ease of main floor laundry and a two-car garage, all set on a fully fenced, oversized lot in a fantastic location, just steps from shopping, transit, and parks. This home truly has it all! (id:61210)
RE/MAX Affiliates Realty
508 Escapade Private
Ottawa, Ontario
Fantastic value in Findlay Creek! Solve your suburban parking problems in this beautiful + RARE end unit home with true Double Garage, from popular builder EQ Homes. East/west orientation and large windows bathe your whole home in sunlight all day long. Or soak up some sunbeams outside in your private + fully fenced backyard. The Atticus model features a front entrance set back from the street, opening into a modern open concept main living space. Stylish design choices and upscale finishes shine through and make it easy to feel at home. Thoughtful floor plan allows you to flow seamlessly between everyday living and special occasions. Beautiful hardwood adds an ambience to the room that is warm and inviting. Upstairs, find 3 bedrooms + generous loft space for a wide range of uses. Finished basement adds even more living space to enjoy, with room to spare for storage + a future bathroom. Come fall in love with Ottawa's south end. This location features wonderful neighbours and is literally steps from parks, 3 schools, shopping, walking trails, and newly redesigned infrastructure on Bank St. Buying a new home is about more than just the bricks & mortar- discover community and happiness in Findlay Creek. It's closer than you think! (id:61210)
Royal LePage Integrity Realty
00 Raymond Road
South Stormont, Ontario
Beautiful Newly Created Residential 4 acre Building Lot! This property Currently has the Potential for an additional severance. An Additional severed lot could be between 1 and 3 acres in size. The property Boasts 416 Feet of frontage and 420 Feet of Depth. The Entire lot is Forested with a Pine tree plantation that is approximately 25+/- years old! Build your New Home Within the Privacy of the Pine Trees! Very Seldom will you find a Building Lot with the Evergreen coverage that this Lot has or the potential for an additional Severance. Build your Dream Home and Sever a Lot for your Children so they can do the Same! Or keep it as a 4 acre lot. This Also may be a Great Property for a Contractor looking for a residential construction opportunity. Only One Hour Drive to Ottawa, 15 Minutes to Ingleside and Thirty Minutes from Cornwall! This Property does not yet have a Tax Bill or Tax amount allocated to it. All Interested Parties are to verify with the local governing authorities that they can develop and use the property for their specific requirements. Buyer to confirm with Township regarding further Severance Possibility. A Copy of the Survey is Available to interested parties. All Interested Parties are to Schedule an Appointment to Walk the Lot Prior to Entry. Do not Access the Property without a Appointment. All parties who make an appointment agree to enter the property at their own risk. 48 Hours Irrevocable on All Offers. (id:61210)
Exsellence Team Realty Inc.
261 Kings Creek Road
Beckwith, Ontario
Superbly maintained & tastefully updated, this 3+1 Bed, 2 full Bath raised bungalow is a true escape from city life, yet less than 30 minutes to Kanata. Set on 1.5 acres of serene woodland, this property is a nature lover's dream. With a new roof (2023) and a new energy-efficient Furnace and AC (Heat Pump) system (2025), this move-in ready home offers both modern comfort & timeless appeal. From the moment you step into the welcoming foyer, you'll be drawn into the bright & airy living spaces. The spacious living and dining areas flow seamlessly into the updated kitchen, which opens onto an expansive 32-foot deck, perfect for outdoor living and entertaining. The main floor features a large main bath and two generously sized secondary bedrooms, plus a private primary with a 4-piece ensuite. Downstairs, the lower level is a sprawling entertainer's dream, offering 8 FT+ ceilings, a cozy family room, a fun-filled games area complete with a pool table (with hockey, and ping-pong table tops), & a wood-burning stove to keep everyone warm and comfortable. You'll also find a versatile 4th bedroom/office, a laundry/utility area, and direct access to the oversized 26'4" x22'8" double garage. Need more space? A 10' x 20' drive-through shed is perfect for storing your toys, tools, & outdoor gear. Wander down your private walking trail or explore the nearby OFSC Snowmobile trails. Make sure to tap the Video button to watch the full tour and tap the "More Photo's" button to navigate the virtual tour! With so many spaces to live, work, rest and play, this peaceful sanctuary offers the perfect balance of nature, comfort, & convenience - definitely one to see in person! (id:61210)
Royal LePage Integrity Realty

