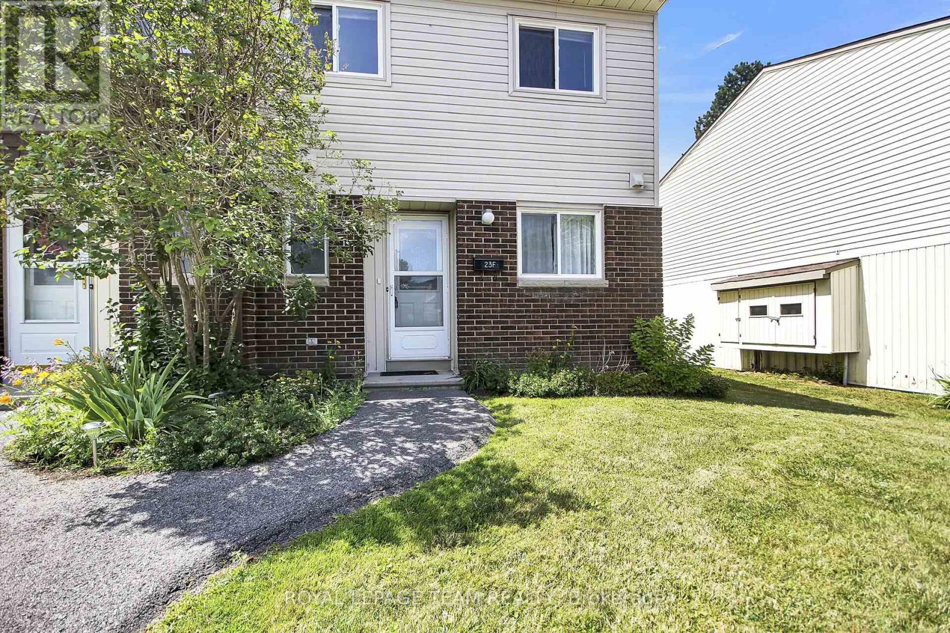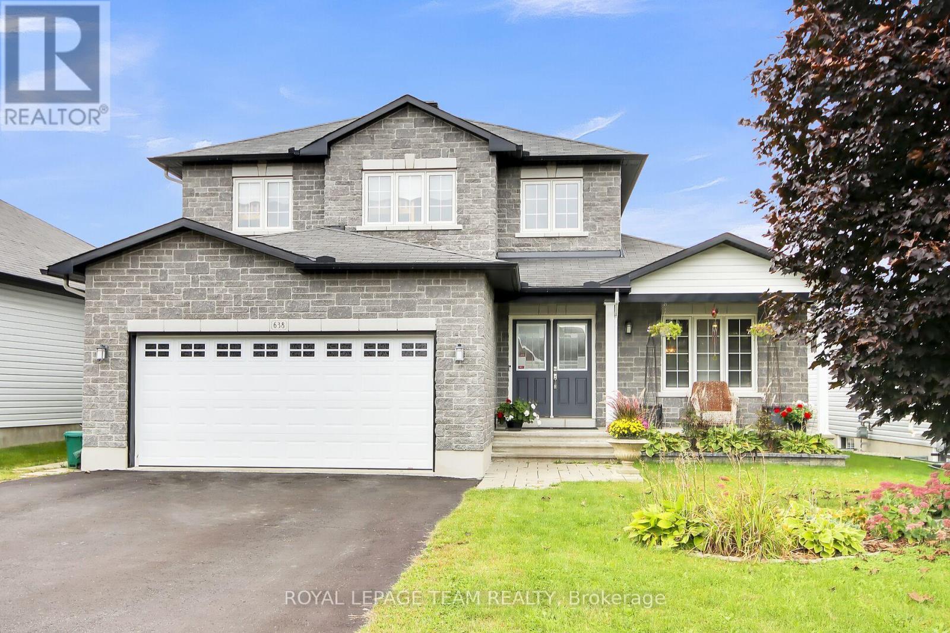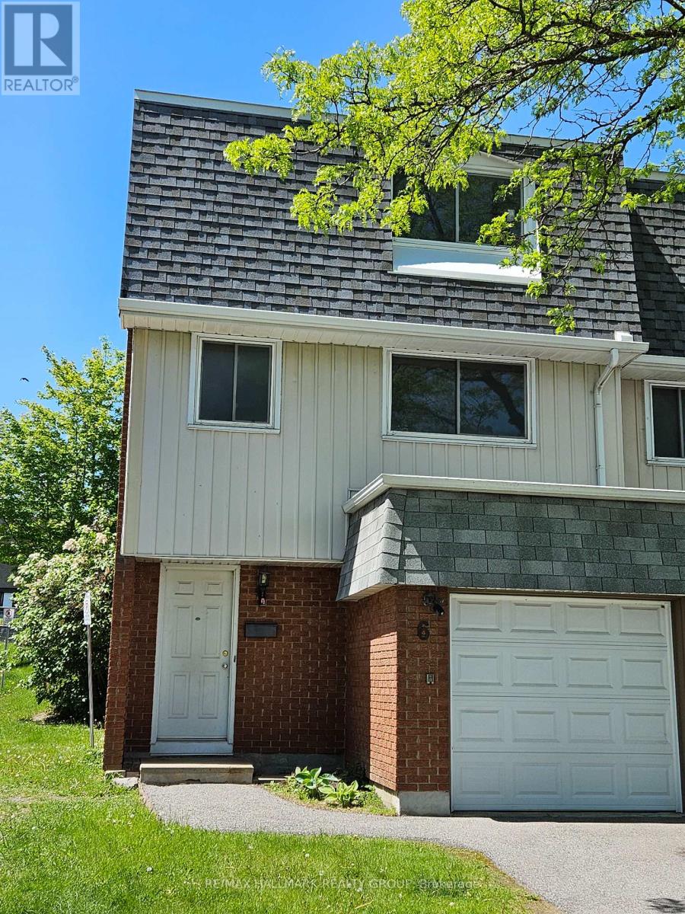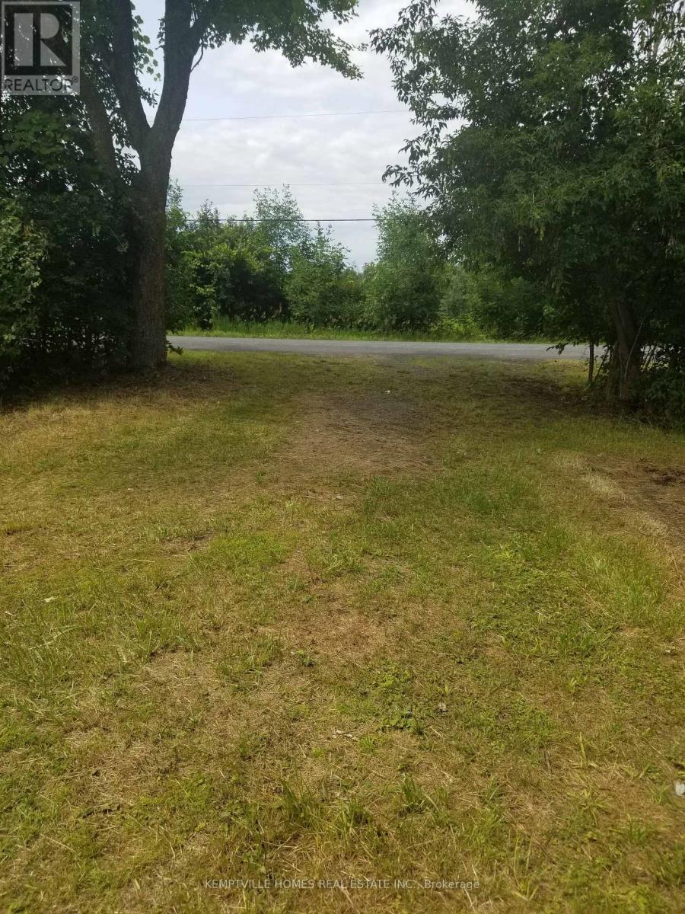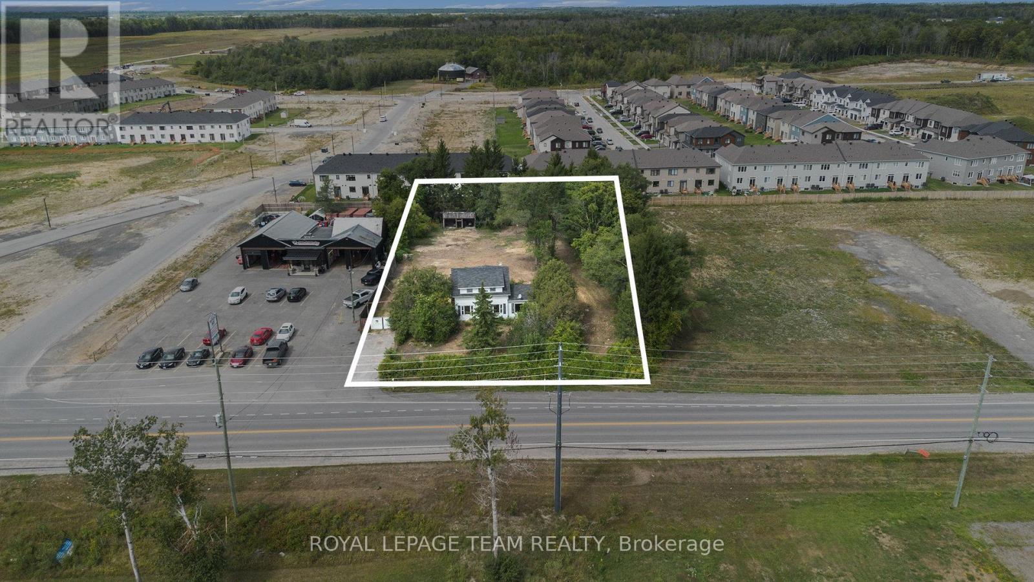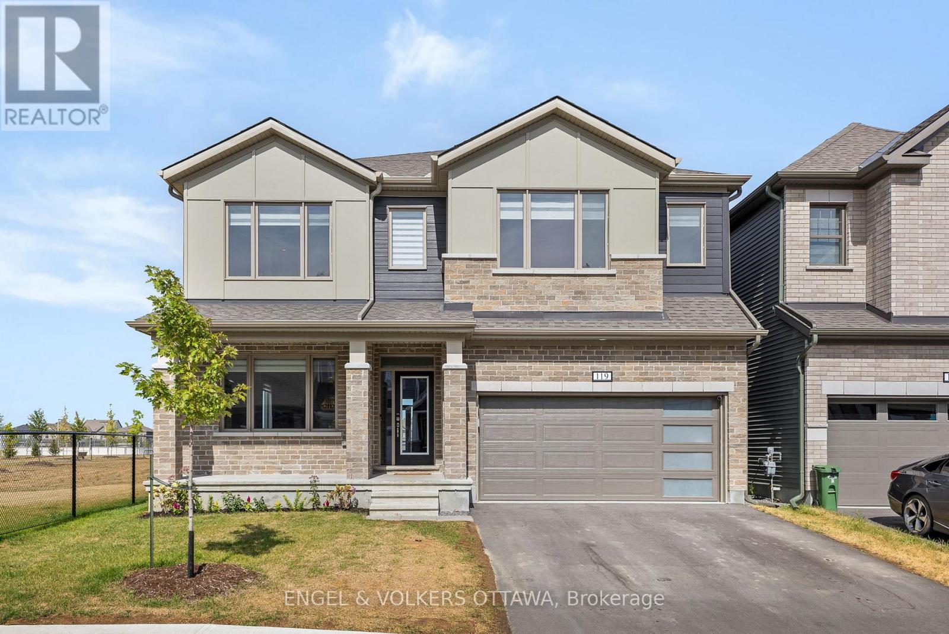269 Meynell Road
Ottawa, Ontario
Located in the desirable Fox Run community of Richmond, this beautifully upgraded Caivan Plan 2 model offers over $30,000 in premium enhancements PLUS over $25,000 in land/hard-scaping outside! The open-concept main floor features 9' ceilings, rich hardwood flooring, and a reconfigured kitchen layout that provides a seamless flow of counter space into the family room ideal for entertaining or everyday living. Additional main floor highlights include upgraded stair spindles, a stylish powder room, and a patio door leading to the backyard.The professionally finished basement by the builder adds valuable living space, including a spacious rec room with walk-in closet, under-stairs storage, and a large utility room.Upstairs, you'll find one of this home's most impressive upgrades: the optional Spa Ensuite & Large Laundry package. This thoughtful enhancement includes a generously sized walk-in laundry room with extensive cabinetry and a luxurious 5-piece ensuite featuring a soaker tub, glass shower, and double vanity. The oversized primary bedroom also offers a walk-in closet. Two additional bedrooms are served by a second full bathroom. The fully fenced rear yard features a patio area with gazebo. Don't miss your opportunity to own a move-in ready, upgraded home in one of Richmond's most exciting new neighbourhoods. (id:61210)
Grape Vine Realty Inc.
F - 23 Sonnet Crescent
Ottawa, Ontario
Why pay Rent, you may be able to afford this nice home, it is ideal for first time buyers or investors, located in Westcliffe Estates in Bells Corners, with easy access to Kanata High-tech and DND. Shopping, restaurants and transportation nearby. 23-F Sonnet offers a spacious kitchen with granite counters, large living room with access to back yard a separate dining room, and a convenient powder room. The second floor has 3 generous bedrooms, large linen closet and a 4 pc bathroom, backing on green space and playground. (id:61210)
Royal LePage Team Realty
638 Robert Hill Street N
Mississippi Mills, Ontario
Location, Location for Riverside Estates is a highly desirable area. This house has a direct 200-yard canoe roll/walk straight down hill to the community dock on the Mississippi River. Walk to the schools, supermarket, stores and Hospital all within easy reach. This home has been well cared for. 3 bedrooms on 2nd level. Lower level finished basement area offers great space for bedroom and family area . Large family room with flush mount electric fireplace. Upgraded 3-piece bathroom in the finished basement. The unfinished basement area has another 10 x 10 storage room space for 4th/5th bedroom /gym /office or workshop. Additionally there is a further basement space with plenty of storage. All windows in basement have large stained glass effect privacy windows. The main level is open concept to eating area and large family room with gas fireplace. Separate dining room with great space as well as a living room. The kitchen features stainless appliances, upgraded Marble counter tops and a Quartz backsplash. Three bathrooms have upgraded faucets, sinks and Quartz counter tops. The fourth bathroom in the basement is well located for the space used as a fourth bedroom. 2 piece bathroom across entrance foyer. Laundry room/mud room with useful counter space and cupboards over the washer and dryer. All plumbing upgraded in bathrooms and laundry room. All bathroom shower heads upgraded. Your second level features a great primary bedroom with a walk-in closet and luxurious en-suite 4-piece bathroom. Take note of the size, very generous. Two other bedrooms and a full family bathroom complete this level. You will enjoy the view to your rear yard. Seller has planted dwarf Apple, Pear and Cherry trees, Blueberries, Blackcurrant X Gooseberry and Rhubarb. Just step out and retrieve your fruit. By the hot tub is a Rose Garden. Just imagine relaxing in your hot tub on the patio and taking in all your garden and trees. Small town living with all the amenities you would expect. (id:61210)
Royal LePage Team Realty
163 Conservancy Drive
Ottawa, Ontario
Welcome to your new home! 163 Conservation Drive. Hardwood floors & 9 foot ceilings on main level. Living room is open concept to the bright white kitchen with quartz counters, an island and soft-close cabinets. Patio door walk out to back yard. Separate dining room. 3 bedrooms up stairs. Primary bedroom with both a 4 piece ensuite & a walk- in closet. 2nd bedroom also with walk in closet. Full bath completes the upper level. Fully finished basement with high ceilings. 1 car garage, attached - indoor entry. All appliances included. Natural gas. Hot Water Tank Rental. Tenant pays for all utilities. Close to all amenities & Transit on Strandherd Drive. (id:61210)
RE/MAX Hallmark Realty Group
6 - 2669 Southvale Crescent
Ottawa, Ontario
An end unit, three storey with garage... for almost the same price as a middle unit 2 storey without garage??? Come see! This split-level layout doesn't come up for sale often, nor do end units of the same... so act fast! Welcome to your lovely home with open concept viewing between living & dining rooms, while still keeping the kitchen cleanup mess hidden from your guests' view. While whipping up a deliciously tasty home-cooked meal, the kids can be finishing up their homework at the dining table. After dinner, set them up with their favourite snacks, turn on a film, grab the popcorn & let them enjoy... all while you continue socializing with your guests above! Later, a little quiet-time with your loved one, sipping your vino, or grabbing a cold one in front of your own choice of viewing pleasure. Ahhhh... time to kick back & breathe! This is the life. With updates & upgrades to your liking, & a fresh coat of paint, this lovely end unit could be yours! (Extra flooring supplies are present & will be left for new owners.) Easy access to shopping, transit, entertainment & more. Furnace, a/c & tankless on-demand hot water heater are only a few years old. All rented mechanical equipment will be bought out on closing. (id:61210)
RE/MAX Hallmark Realty Group
2501 - 195 Besserer Street
Ottawa, Ontario
Luxury TWO bedrooms condo, South & West Exposure with non-obstruct panorama view in the heart of Downtown with sufficient sunlight! This 2 bedroom & 2 bathrooms plus den unit offers 1280sf, in this Luxury 28 storey tinted glass tower Prestigious Claridge Plaza(4). Private Balcony, Granite Counter tops & Appliances with In-Unit Laundry, Huge Floor-to-ceiling Curved window, two separate bedrooms all with its own bathroom, Spacious living space makes the difference. Breakfast beside kitchen with views of Parliament hill. One premium heated underground parking with large locker behind included, Heat and A/C are also included. Indoor salt water pool, sauna, fitness facilities, lounge, large landscaped terrace, party room grand lobby with 24-hour concierge & Security service! Walk to Parliament, Byward Market, University of Ottawa, Rideau Centre, NAC, Art Galleries, Fine Dinning, Canal & specialty shops, and good schools for kids! Pictures are from the previous listing. (id:61210)
RE/MAX Hallmark Realty Group
00 Mcintyre Road
North Dundas, Ontario
Tucked away on McIntyre Road in the heart of North Dundas, this property is a canvas for your country dreams. Once home to a historic school house, the land now carries both a story and a future, with a drilled well already in place (existing at the time of purchase), an inviting entrance way, and hydro waiting at the corner. Imagine pulling up with your camper or trailer, stepping out to wide open skies, and breathing in the quiet stillness of the countryside. Whether you envision lazy summer evenings by a fire, weekends filled with hunting and outdoor adventure, or simply a peaceful retreat away from the world, this lot offers the perfect foundation. With essential services already set and small-town conveniences just minutes away, its a rare opportunity to claim your own piece of North Dundas where history, nature, and possibility meet. (id:61210)
Kemptville Homes Real Estate Inc.
2535 County Road 43 Highway
North Grenville, Ontario
Development Potential. This property is subject to a zoning change to commercial designation. Sitting in a prime location on Hwy 43, this property has endless possibilities for your business. The house on the property has well, hydro, and septic which can be utilized if desired. (id:61210)
Royal LePage Team Realty
563 Foxlight Circle
Ottawa, Ontario
Welcome to 563 Foxlight Circle in the heart of Bridlewood! This 3-bedroom, 2.5-bathroom END-unit freehold townhome offers the perfect blend of comfort and convenience, ideally located close to transit, shopping, top-rated schools, and an abundance of parks. The main level features gleaming hardwood floors and a bright, open-concept layout with a sizeable dining room, perfect for family meals and gatherings. The oversized eat-in kitchen is a chef's delight, boasting quartz countertops, stainless steel appliances, a breakfast bar, and plenty of space to create and enjoy. The adjoining living room provides a warm and inviting setting for entertaining guests. Upstairs, the spacious primary bedroom includes his-and-hers closets (one a walk-in) and a private 3-piece ensuite bathroom. Two additional bedrooms, a full bathroom, and the convenience of second-floor laundry complete this level. The lower level offers a large unfinished space, ideal for a future recreation room, gym, or home office and comes with building materials included to help get you started on finishing the space to your taste. Step outside to the fully fenced backyard, complete with interlock patio stone and a walk-out deck, creating the perfect retreat for outdoor dining and relaxation. This beautiful end-unit townhome is move-in ready and won't last long. Book your showing today! (id:61210)
Avenue North Realty Inc.
119 Green Ash Avenue
Ottawa, Ontario
Welcome to 119 Green Ash Avenue! This stunning Walnut model home by Mattamy is a perfect blend of luxury and functionality. No rear or side neighbours! Situated in the serene and desirable neighbourhood of Richmond, this property offers everything you need for comfortable and elegant living. This home features 4+1 bedrooms and 5 bathrooms with approx. 3,233sf of above-ground living space, largest model in the development. Luxury vinyl plank on the ground level; 9 feet ceiling height on both levels! As you enter the home, you are greeted by a spacious living and dining area that seamlessly flows into an open-concept kitchen. The kitchen is a culinary delight, equipped with 5 S/S appliances, quartz countertop, breakfast and large pantry. The family room is a cozy retreat with an electric fireplace set against a beautifully tiled wall, perfect for relaxing evenings. The second floor is designed for comfort and convenience. Master suite features a tastefully upgraded 5-piece ensuite bathroom and double walk-in closets. Jack and Jill bathroom conveniently connects two of the bedrooms. Full 4-Piece bathroom serves the additional bedrooms. Upper-level laundry adds ease to your daily routine. The fully finished basement offers additional living space, including 5th bedroom with 4pc bathroom. Large recreational area. This home is equipped with a 200 amp service and a whole-home generator transfer switch, ensuring uninterrupted power supply. 50 amp electrical vehicle charger outlet installed in garage! Prime location nestled in Fox Run development, the home is perfectly located on a quiet street with nearby park, winter skating rink, proximity to golf courses, nice walkways and trails. 119 Green Ash Avenue is more than just a house; it's a place where you can create lasting memories. Whether you're entertaining guests or enjoying a quiet night in, this home is designed to meet all your needs with style and grace. Welcome home! (id:61210)
Engel & Volkers Ottawa
1 - 137 Elm Street
Ottawa, Ontario
Spacious well-located 1-bedroom main floor apartment with parking and in-unit laundry! Ideally situated in the heart of Little Italy, just steps to Preston Streets restaurants, cafés, and community amenities. Walk to O-Train, recreation centre with swimming pool, Lebreton Flats, and the Ottawa River - a truly enjoyable neighbourhood with everything nearby. Inside, the unit offers a large eat-in kitchen with upgraded vinyl flooring, a cozy living room with hardwood floors facing southeast, and a bedroom with upgraded flooring and windows overlooking the quiet backyard. You'll also find a private ensuite bathroom with a shower. Multiple major upgrades completed in 2024, including a brand new dishwasher, bathroom vanity, new flooring, fresh paint throughout, and added ceiling lights in both the bedroom and living room. Only utility paid by tenant is hydro, which is separately metered. Water is included in rent, no gas, baseboard heating, portable A/C is permitted, in-unit washer and dryer included. Parking is available in the driveway for an additional cost. Tenants are responsible for snow removal and lawn maintenance. Please note that unit is currently tenant occupied and pictures were taken prior to their move in. Property is professionally managed by The Smart Choice Management. Feel free to watch a video tour available, unit 1 is shown from the beginning to the 1:06 mark. For all inquiries and showings, please contact Veronika by email at veronika@royallepage.ca. (id:61210)
Royal LePage Integrity Realty
151 Chakra Street
Ottawa, Ontario
This amazing 3 bed / 3.5 baths townhome in the heart of Barrhaven. Main level features 9 ft ceilings with bright & open concept living. Formal living and dining room and kitchen with modern cabinets and pantry room. Second level features a master bedroom with a large walk-in closet and 3-pc ensuite bathroom with walk in shower. Two additional good size bedrooms and a full bathroom with bathtub. The lower level offers spacious family room, 3-pc bathroom and laundry. Minutes from Park, school, sports & recreation facilities, transits, Costco, Wal-Mart, Amazon, HWY 416 and more. Pictures were taken before the current tenant moved in. (id:61210)
Right At Home Realty


