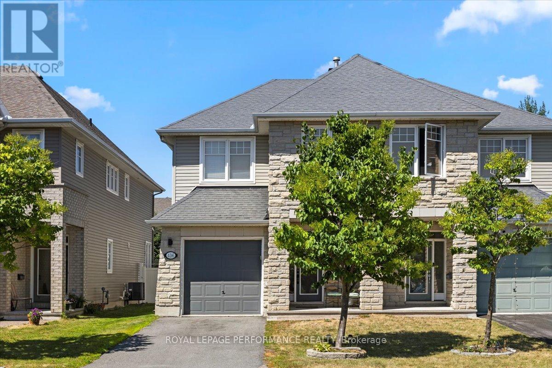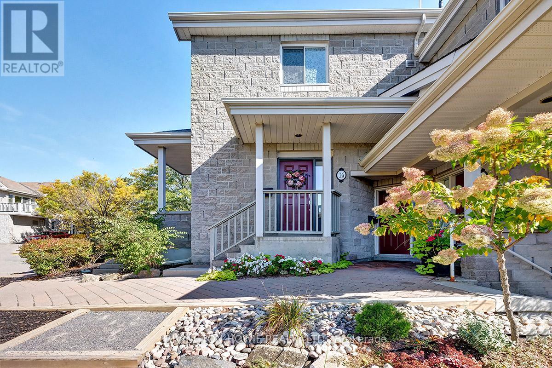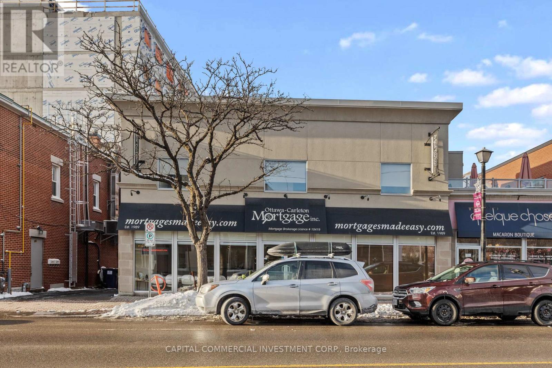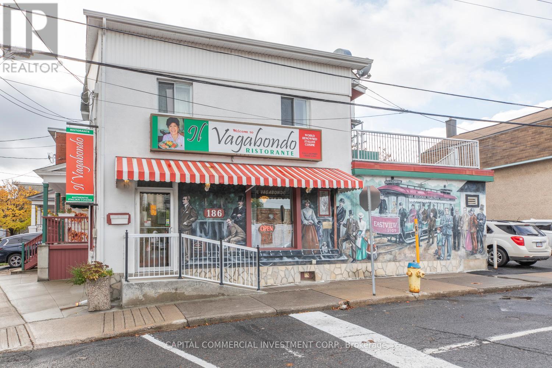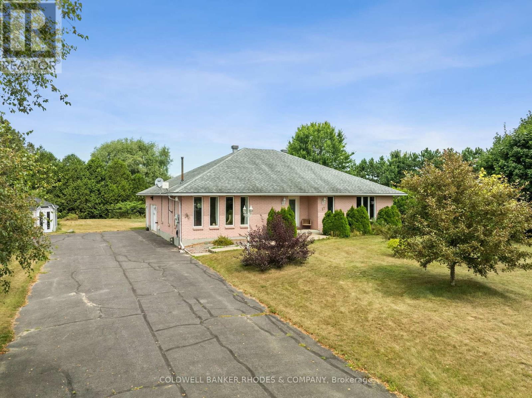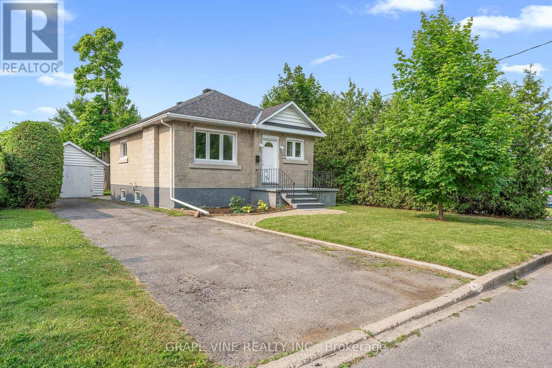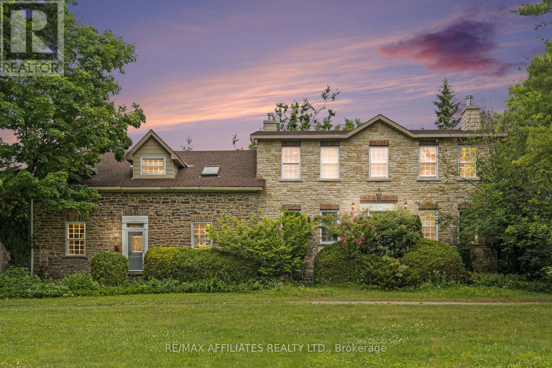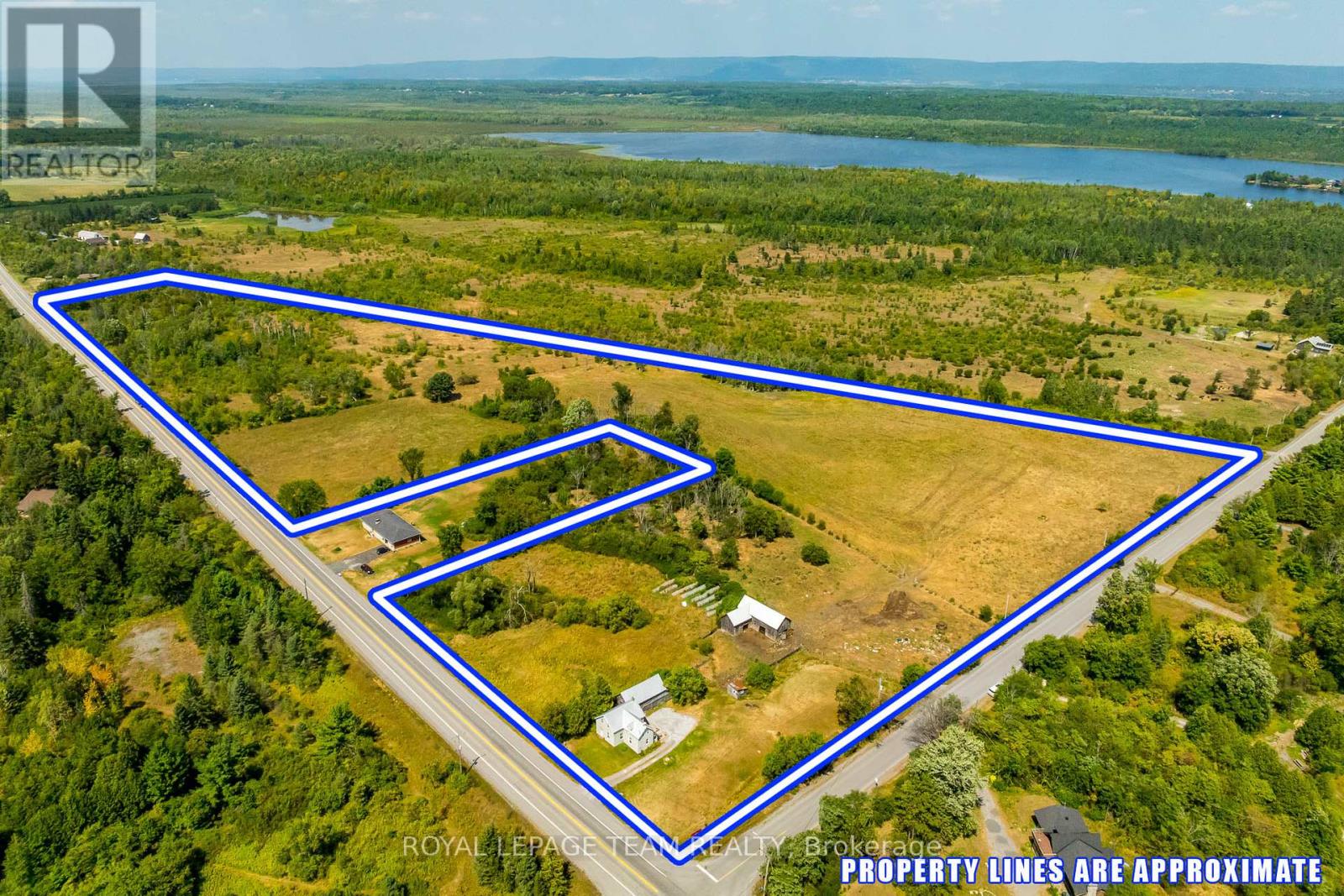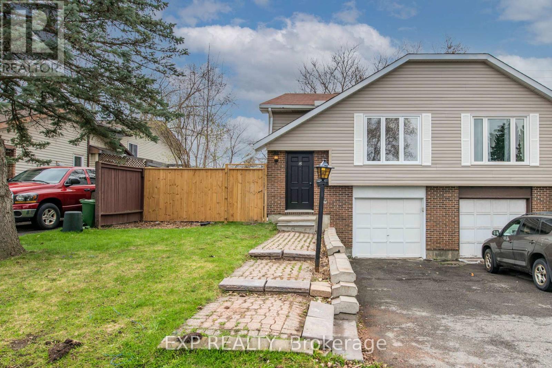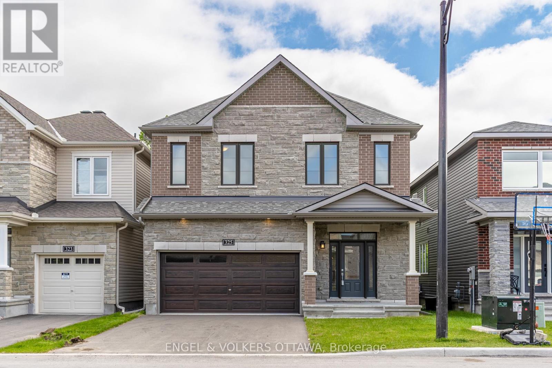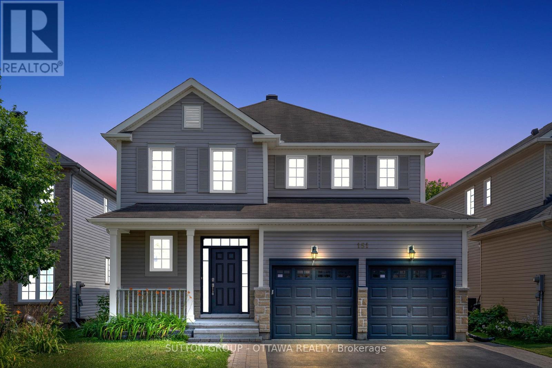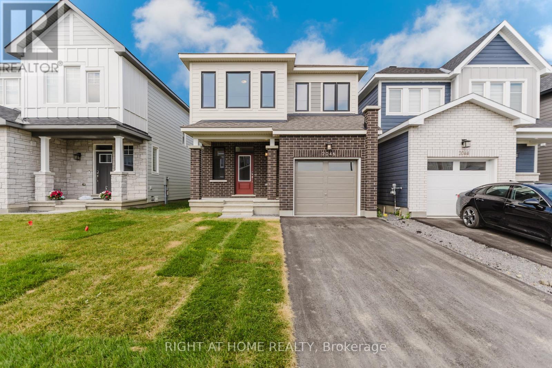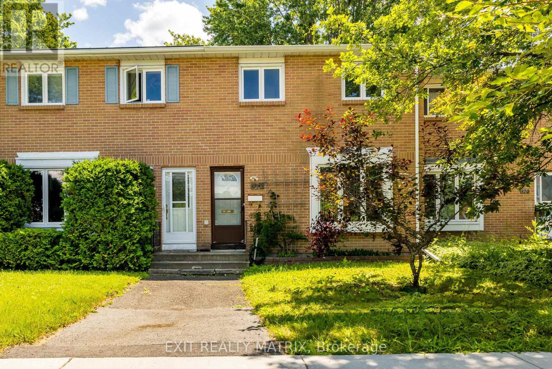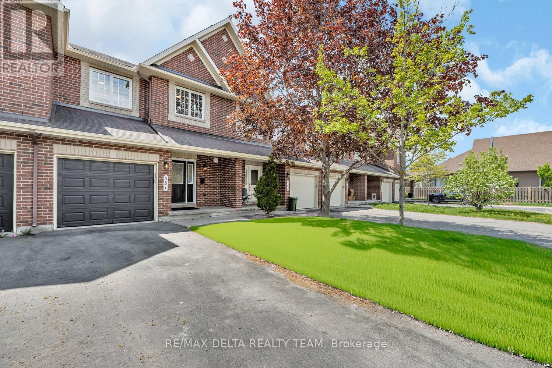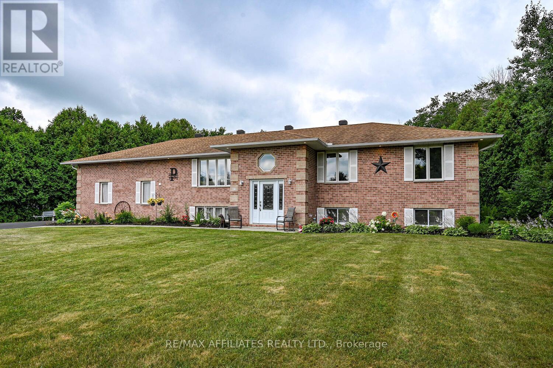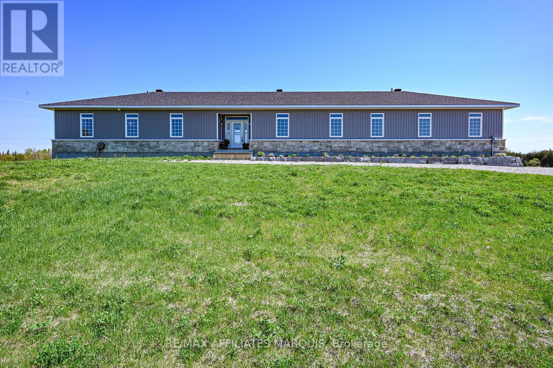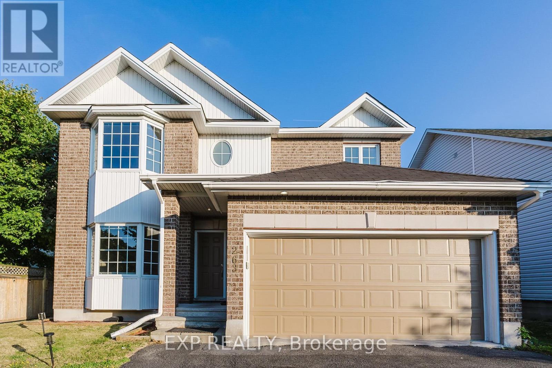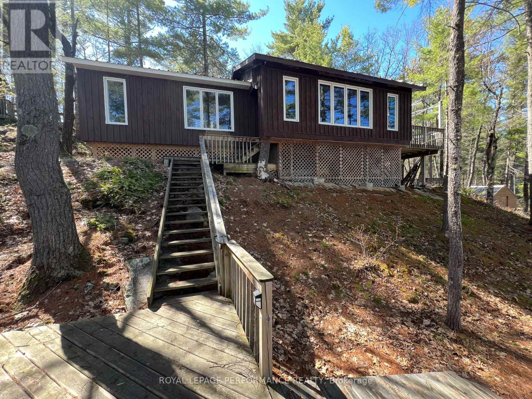416 Rochefort Circle
Ottawa, Ontario
The Middlebury - Tamarack Model. Meticulously maintained 2-storey semi-detached home showcasing pride of ownership throughout. The main floor offers an open-concept layout with hardwood flooring, ceramic tiled foyer, a stylish upgraded powder room featuring a vanity, accent wall, and elegant wallpaper. The modern kitchen boasts a quartz island with seating, ceramic tile and backsplash, and a convenient pantry, opening seamlessly to the living room with a cozy corner gas fireplace and recessed lighting. Patio doors off the dining area lead to a beautifully landscaped fenced backyard complete with a patio, perfect for relaxing or entertaining. Upstairs, you'll find a convenient laundry area and bedrooms with laminate flooring. The spacious primary bedroom includes a walk-in closet, a 4-piece ensuite with a separate shower with glass doors, soaker tub, and ceramic finishes. The partially finished basement provides a welcoming recreation room with engineered hardwood flooring and recessed lighting. This home is located in park heaven, with 4 parks and 11 recreation facilities within a 20 minute walk from this address. (id:61210)
Royal LePage Performance Realty
703 - 238 Besserer Street
Ottawa, Ontario
Step into this beautifully updated south-facing condo where natural light pours in through large windows, offering unblocked city views. Freshly painted throughout, this home features newly installed hardwood floors in the bedroom, upgraded shower and tub tiles, modern light fixtures, and a built-in shelving unit for added style and storage. Sleek cabinets and drawers, well-maintained granite countertops, and stainless steel appliances --- perfectly suited for your daily needs. A versatile 9-foot-tall den provides the ideal space for a home office, creative studio, or other uses. This building has all amenities- swimming pool, gym, game room, and outdoor BBQ. Enjoy the convenience of an oversized parking space with a private bike rack. Locker room at the same level as the parking. The building's prime location puts you just steps from the Metro grocery store, ByWard Market, Ottawa U, Rideau Center, the LRT/transportation stations, and a wide variety of shopping, dining, and entertainment options. This move-in-ready gem offers the perfect blend of style, comfort, and unbeatable location---ready for you to call it home! (id:61210)
Solid Rock Realty
103 - 2929 Laurier Street
Clarence-Rockland, Ontario
Bright and inviting 2-bedroom condominium located in the heart of Laurier Street. The stylish white kitchen offers ample cabinetry and counter space, seamlessly connecting to the open-concept living and dining areas. Large windows and a patio door flood the space with natural light, highlighting the warm hardwood floors and modern light fixtures. Both bedrooms are generously sized, offering comfort and plenty of closet storage. Built with concrete walls and floors, this unit ensures exceptional soundproofing and energy efficiency. Step through the patio door to your spacious front patio the perfect spot for relaxing or entertaining guests. (id:61210)
Exp Realty
36 Robson Court
Ottawa, Ontario
Welcome to 36 Robson Court located in the heart of Kanata Lakes. This 2 bed, 2 bath condo has been extensively renovated with quality and elegance. Grand foyer greets you with a dazzling crystal chandelier, walk-in closet space and access to indoor parking. Custom chefs kitchen is well designed with chic white cabinetry, luxurious quartz counters, trendy backsplash, stainless steel appliances and large island. Relax in the cozy Livingroom with stone facade gas fireplace and soaring cathedral ceilings. Generous primary bedroom offers dual closets with California style closets and lavish 4-piece ensuite bathroom with glass shower and oversized soaker tub. Additionally you will find a well-sized 2nd bedroom, large dining room/den/office, 4-piece main bath and in-suite laundry. Spacious and private south facing deck with impressive views offering a secluded slice of outdoor serenity. This condo is smart home-ready offering modern sophistication. A perfect place to call HOME! (id:61210)
Rivington-Howie Realty Ltd.
381 Richmond Road
Ottawa, Ontario
Establish your business in the heart of Ottawa's vibrant and sought-after Westboro neighbourhood! This high-exposure retail space, located at 381 Richmond Rd., offers exceptional visibility and heavy vehicular and pedestrian traffic. Your brand will be placed at the forefront of this thriving community and will benefit from a dynamic retail node alongside prominent national retailers such as Starbucks, Tim Hortons, Lululemon, MEC, and Fjallraven. This exceptional space offers a total of approximately 7,500 sq ft, with 5,000 sq ft on the ground floor and 2,500 sq ft on the second floor. A truly unique and rare feature in this high-demand area is the inclusion of approximately 16 parking spaces at the rear of the building. The space will be available January 1, 2026. CAM and Taxes budgeted at $9.10 PSF. Landlord is open to the possibility of sub-dividing the space. (id:61210)
Capital Commercial Investment Corp.
14 Marier Avenue
Ottawa, Ontario
Landmark mixed-use building (restaurant and apartments) for sale in Beechwood Village! Perfect opportunity for a restaurant/business owner to own and occupy their place of business while living in or collecting rental income from two apartments (1 bedroom & 1 bedroom+den) on the second floor. Servicing Ottawa's Rockcliffe Park, Manor Park, Lindenlea, New Edinburgh, and Vanier neighborhoods and steps from hundreds of newly constructed and planned residential units along Beechwood Avenue which will continue adding to the growing customer base in the area, where limited options exist for business owners looking to own their space. Diligently maintained property comes with complete restaurant fixtures and is licensed for 57 indoor seats, plus the option for an additional 58 seats on the second storey outdoor patio. Walk-in freezer and ample storage space in basement. (id:61210)
Capital Commercial Investment Corp.
17 Telegraph Crescent
Alfred And Plantagenet, Ontario
Spacious 3 bedroom 2 bathroom house in the beautiful and quiet village of Alfred, Ontario. The newly renovated eat-in kitchen offers plenty of space for entertaining guests, creating memories with your family, or even cooking up a midnight snack. Also offers a patio with tons of privacy for cool summer days. The living room offers tons of sunlight with 6 tall windows for the summer months and a natural gas fireplace that gives cozy ambiance in winter months. The main bathroom offers a spacious Bathtub and shower mere inches from the bedrooms offering a great flow throughout the house. The main bedroom offers a 2 piece on-suite and a walk-in closet for all your clothing needs. The basement is open with a wood burning fireplace that has recently been WETT certified, two nice sized rooms with ample closet space for an office, a home theater or whatever your heart desires as well as a roughed in 3 piece bathroom. Offers a single drive-in heated garage with access from the main floor or basement. Plenty of parking space with a long driveway. Heats on natural gas, has central A/C, Poured concrete foundation, new sump pump and backup, approximate lot size of .66 acres with plenty of trees and cedar hedges for privacy. Willing to offer quick closing for the right buyer. Seller is motivated. (id:61210)
Coldwell Banker Rhodes & Company
1210 Erie Avenue
Ottawa, Ontario
Unlimited potential on a huge lot in a neighbourhood with every amenity possible. Public transportation and parks just steps away and shopping in every direction in the vibrant south end of Ottawa. Schools for all ages and two universities 10 minutes away. This well maintained bungalow includes a laneway for 4 vehicles, green front and back yards, full walkout basement, rough-ins potentially for an in-law suite or rental unit.R2F zoning provides many possibilities to build, expand or hold as income producing asset in this desired, appreciating residential neighbourhood. A brilliant opportunity for first time home buyers, builders/ developers and Investors. (id:61210)
Grape Vine Realty Inc.
2435 County Road 20 Road
North Grenville, Ontario
Nestled at the end of a picturesque, tree-lined laneway, Apple Rock Farm is a stunning stone farmhouse, approximately 4600 sq ft, offering the perfect blend of privacy, timeless character, and modern comfort. Set on a truly tranquil 97 acres, this special property is a peaceful retreat, yet just a short drive from local amenities. The original stone home is filled with warmth, charm, and abundant natural light, featuring original pine flooring, wood-burning fireplaces, and thoughtful updates throughout. In 2002, a beautifully designed addition was seamlessly integrated into the home, enhancing the layout while maintaining its historic charm. The heart of the home is a spacious eat-in kitchen, perfect for gathering with family and friends. A main floor office offers a bright and quiet space to work from home, and main floor laundry adds extra convenience. With 5 bedrooms and 4 full bathrooms, theres plenty of space for the whole family and overnight guests. The primary suite is a true retreat, complete with a large ensuite and walk-in closet. Step outside to your own private oasis, whether you're lounging by the in-ground pool, enjoying the peaceful grounds, or entertaining on a warm summer evening, this home is built for comfort and connection. If you're looking for timeless charm, room to grow, and total serenity, Apple Rock Farm may just be your forever home. 24-hour irrevocable required on all offers. (id:61210)
RE/MAX Affiliates Realty Ltd.
2106 Dunrobin Road
Ottawa, Ontario
Welcome to this cherished 27-acre hobby farm in the heart of Dunrobin steps to Constance Lake, just minutes to Kanata with severance potential. Ideally located on the corner of Dunrobin Rd. and Constance Lake Rd., this property is zoned Rural Countryside and offers unlimited potential. There may be severance potential for a residential lot on Constance Lake Rd. (buyer to verify and complete due diligence).Lovingly maintained by the same family for four generations, the country home features 3 bedrooms, 1 full bath upstairs, a classic wood staircase, and a bright combined living/dining area with patio access. The spacious kitchen includes an eat-in area, main floor laundry combined with a powder room, plus a summer kitchen that can be transformed into a shop for a home based business. The attached shed/garage accommodates up to 2 small vehicles, tractors or toys, and includes a loft for extra storage or future year-round use. Additional outbuildings include a separate barn and chicken coop and expansive pastures ideal for animals, gardening, or your dream home-based business. Recent updates include windows, patio door-2017, updated vinyl siding, new upstairs bathroom flooring, and fresh paint throughout the main level. A rare opportunity to own a large parcel in a sought-after location with both country charm and development possibilities! (id:61210)
Royal LePage Team Realty
15 Kadeer Way
Ottawa, Ontario
OPEN HOUSE August 16th 12-2pm. A RARE OPPORTUNITY IN OLD BARRHAVEN! Presenting this exceptional opportunity to own a turn-key, semi-detached home with a legal SECONDARY DWELLING UNIT (SDU) in the highly sought-after, family-friendly neighbourhood of Old Barrhaven. This home features a completely renovated, 3-bedroom, 1-bathroom main floor unit, with an open-concept living space ideal for entertaining. The modern kitchen seamlessly flows into the dining and living areas, all bathed in natural light, creating a warm and inviting atmosphere. The fully-permitted SDU is located in the basement, with its own private entrance. It offers a bright and airy open-concept layout, including a kitchen, dining, living, and sleeping area, as well as a 3-piece bathroom. For added safety, comfort, and peace of mind, there is a soundproof and fireproof barrier between the units. This property is ideal for both investors and homebuyers looking to live in one unit while generating rental income from the other. The top unit is currently vacant and was previously rented for $2,600/month. The lower unit is leased for $1,700/month, with a lease signed in February. Last years cash flow totalled $44,500. Don't miss this opportunity to own a property that offers both income potential and a comfortable living space in one of Ottawa's most desirable neighbourhoods! (id:61210)
Exp Realty
325 Elsie Macgill Walk
Ottawa, Ontario
This beautiful Minto Waverly model is located in the sought-after Brookline community of Kanata. Featuring 5 bedrooms and 3 full bathrooms, this spacious layout includes an optional main floor guest suite ideal for multi generational living or a private home office.The open-concept main floor showcases a bright great room with a fireplace and large windows. The backyard is overlooking green space which provides you withno rear neighbours offering peace and privacy. Upstairs, you'll find four well-proportioned bedrooms, upgraded 9-foot ceilings, and a luxurious primary suite with a full ensuite bath.Thoughtful upgrades throughout enhance functionality and comfort including all appliances and eavestroughs already installed.Located close to top-rated schools, tech campuses, parks, and everyday amenities, this move-in-ready home offers the perfect balance of space, location, and modern design. (id:61210)
Engel & Volkers Ottawa
157 Perth Street
Rideau Lakes, Ontario
A dream home package with 16.84 acres to enjoy too. The 4-bedroom, 2-bathroom home also includes a 3-bay 41ft x 27ft garage with spacious upper loft plus a 2nd 24ft X 32ft building that will house 2 to 3 more cars or boats. The homes main level includes the living room with a propane fireplace, dining area, ample kitchen, lovely main bathroom, foyer plus 3 good sized bedrooms. The lower level adds a comfortable family room, 4th bedroom, 2nd bathroom, laundry room, utility room and storage. Appliances are less than 2 years old (except the stove), Propane forced air furnace with AC approx. 6 years old and shingles are approx. 12 years old. All new windows within last 5 years and doors on house and garage . Garage bay doors all in last 3 years. High speed WTC fibre internet. Main house has stainless gutter guards. A backup generator hookup is in place. Large front deck and even larger rear deck with hot tub (tub needs a part) plus an above ground 27 ft round pool with its deck. (pool heater and gazebo negotiable). Paved extended driveway. School bus pick up. Quality laminate flooring and tasteful paint colors. Your opportunity to own an impressive spot with room for the toys and a place to use them. This home is immaculate, well maintained and clean. Truly ready for you to move into. (id:61210)
RE/MAX Affiliates Realty Ltd.
151 Windance Crescent
Ottawa, Ontario
Immaculate 4 bed, 3 bath, 2-car garage home with NO DIRECT REAR NEIGHBOURS. This one brings the WOW factor right from the front door. Step into the foyer and you're greeted by soaring 18-foot ceiling; giving GRAND ENTRANCE energy! The staircase? Dark wood steps with crisp white risers like piano keys under your feet. Sophisticated, with a side of SASS. The main floor AIRY and features 9'FT ceilings, perfect for entertaining or just keeping an eye on everything. The RENOVATED kitchen has brandnew QUARTZ counters, sleek BLACK backsplash & WHITE counters offering that timeless vibe. Huge windows flood the space with SUNLIGHT, and the family room w/GAS FIREPLACE opens right out to a SOUTH-EAST facing backyard. Coffee in the morning, BBQ in the evening. Its PRIVATE, BRIGHT, and SUPER FUNCTIONAL. Upstairs, gorgeous HARDWOOD runs throughout, and the dreamy primary suite features a WALK-IN CLOSET, a spa-like 4-piece ensuite with a SOAKER tub, QUARTZ counters, and a sleek walk-in shower. Three more bedrooms and another full bath, complete the upper level. The basement is FRAMED and READY for your dream space: gym, office, playroom, you name it. And outside? A FULLY FENCED, LOW-MAINTENANCE yard with a large DECK that's just waiting for your next summer hangout. Heat pump 2024, HWT 2022 (id:61210)
Sutton Group - Ottawa Realty
2046 Postilion Street
Ottawa, Ontario
Welcome to this never-lived-in, 5-bedroom detached home in the growing community of Richmond offering over 2,600 sq ft of finished living space, ideal for families and investors.Perfectly located just 12 minutes to Stittsville, 15 minutes to Barrhaven, and a short drive to Kanata's tech sector, this home offers both convenience and flexibility for professionals working nearby or from home.The main floor features elegant hardwood flooring, an open-concept living/dining area, and a modern kitchen with quartz countertops and sleek cabinets. A powder room and full-size garage complete the main level.Upstairs, you will find 4 spacious bedrooms, including a large primary suite with a 5-piece ensuite and a common full bathroom. The finished basement offers a 5th bedroom, rec. room, and another full bathroom perfect for extended family or rental income.This home is ideal for growing families who need space, or smart investors looking for income potential in a quiet, family-friendly neighbourhood. With quality finishes, thoughtful layout, and a location close to schools, parks, and major routes this is the home that grows with you.Book your private showing today. This home stands out with thoughtful upgrades, including an additional bedroom on the second floor and in the finished basement, along with a full bathroom in the basement offering rare flexibility for large families, guests, or rental potential. (id:61210)
Right At Home Realty
743 Highway 15, Rr#2 Highway
Rideau Lakes, Ontario
LOCATION, LOCATION, LOCATION!! Discover the perfect mix of charm, comfort, and location with this beautifully kept bungalow, situated on a large, private lot along the peaceful Morton River. Enjoy direct access from the river to Lower Beverley Lake right from your backyard, or take a short drive to the nearby boat launch to explore the majestic Rideau system. Whether you're seeking a year-round residence or a tranquil retreat, this home offers excellent access to outdoor adventure with Rock Dunder just two minutes away and Gananoque only 15 minutes down the road.Recent upgrades include a high-efficiency oil furnace (2020), metal roof, central A/C, and a generator system to power the home during outages. Step outside to your spacious deck and enjoy quiet mornings, family barbecues, or evenings under the stars. Don't miss out on this lovely house and start your adventures right from home! (id:61210)
Lpt Realty
968 Meadowlands Drive
Ottawa, Ontario
This spacious 3-bedroom freehold townhouse offers exceptional value in a prime central location, just minutes from Carleton University, Hogs Back, Mooneys Bay, and a range of shopping and transit options. The main level features new stunning luxury wide plank vinyl flooring and a bright, functional kitchen with plenty of cupboard space. The open-concept living and dining area is filled with natural light, creating an inviting space for relaxing or entertaining. The partially finished lower level includes a versatile family/rec room and a convenient 2-piece bathroom, perfect for movie nights, guests, or added living space. Enjoy a private, fully fenced backyard for outdoor gatherings or peaceful downtime. Unlike nearby condominium townhomes, this is a true freehold with no monthly condo fees, just a low annual maintenance fee of $1,100, which covers snow removal, the private road, and parking area upkeep. Two dedicated parking spots are also included. This home presents an ideal opportunity for investors or parents with university-bound students, live in one room and rent out the others for income potential. With its unbeatable location, practical layout, and long-term value, this property is a smart investment for students, families, or first-time buyers. 24-hour irrevocable on all offers. (id:61210)
Exit Realty Matrix
551 Casabella Drive
Ottawa, Ontario
Welcome to 551 Casabella Where Style, Space & Comfort Meet! This beautifully updated 3-bedroom, 2.5-bathroom townhome offers nearly 2,000 square feet of thoughtfully designed living space perfectly move-in ready and packed with modern upgrades. Freshly painted throughout, this home features brand-new carpet on the stairs and second floor, a newly refinished backyard deck, and a new AC system (2023). Step inside to an open-concept main floor that seamlessly blends the spacious living and dining areas, ideal for everyday living and effortless entertaining. The bright, oversized kitchen is a chefs delight, showcasing elegant quartz countertops, newer stainless steel appliances (2023/2025), and a sunny breakfast nook with sliding doors that open directly to the back deck your private outdoor escape. Upstairs, you'll find three generous bedrooms, including a large primary suite complete with a walk-in closet and a private 4-piece ensuite. The fully finished lower level offers even more living space with new laminate flooring and featuring a cozy fireplace that's perfect for family movie nights or a peaceful retreat. Outside, enjoy a spacious backyard with a freshly updated deck ideal for summer BBQs, morning coffee, or simply soaking in the sunshine. Located in a desirable neighborhood within walking distance to grocery stores and restaurants, this home is a rare find. Not your average townhome this is elevated living at its finest. Some photos virtually staged (id:61210)
RE/MAX Delta Realty Team
14 South Point Drive
Rideau Lakes, Ontario
Welcome to 14 South Point Drive. Beautifully updated and tastefully decorated raised ranch, offering five bedrooms and a layout designed for both comfort and flexibility. Step inside to spacious and bright foyer, that welcomes you with an open, airy feel, setting the tone for the warmth and comfort found throughout this inviting home. The main level features a stunning and fully renovated kitchen featuring modern finishes, quartz, centre island, gorgeous cabinets and plenty of counter space and a full wall of pantry storage. The open concept design flows seamlessly into the spacious living room with cozy fireplace, ideal for everyday living and family gatherings. Sunroom off the kitchen offers a beautiful space to unwind in every season. Surrounded by windows and filled with natural light, this cozy retreat features its own gas fireplace and patio door that leads to back deck. A thoughtful family entrance off kitchen leads to oversized 2 car garage and includes main floor laundry.Three generous sized bedrooms are located on the main level with Primary bedroom having 3 pc ensuite. (1 bedroom currently being used as home office) The lower level extends the living space beautifully offering two additional bedrooms, one which is exceptionally spacious, making it ideal for guests, teens or even a second primary suite.The 3 pc. bath provides convenience while Family room provides plenty of space for movie nights, sports and games, cozy den makes for quiet reading nook / craft space. Dedicated workshop for projects/hobbies and some great storage. The outdoor space offers both beauty and privacy, set on a gorgeous, private 1.1 acre lot with paved driveway, beautifully landscaped, perennial beds and a raised vegetable garden, This home truly has everything, it's beautiful, spotless and move in ready. Located in a mature, family friendly neighbourhood, it offers space , comfort, and practicality all in one. A wonderful place to call home! Call for viewing today! (id:61210)
RE/MAX Affiliates Realty Ltd.
2064 Rosedale Road N
Montague, Ontario
Welcome to 2064 Rosedale Rd., in beautiful Montague township. This modern custom 2560 sq. ft. Bungalow, Completed in 2024 offers all the benefits of a modern build without the wait, this home combines thoughtful detail, high end finishings and practicality throughout with 9 - foot ceilings and many gorgeous transom windows. Step inside to a gorgeous foyer that opens to a wide, spacious and bright layout. The formal living room and dining rooms flow seamlessly into inviting family room with cozy propane fireplace open to beautiful, stunning custom kitchen - featuring classic white shaker style cabinets, sleek quartz countertops, large centre island with breakfast seating and stainless steel appliances. With plenty of counter space and smart storage, it's a functional and stylish space for preparing meals and gathering with loved ones. Family entrance provides easy access from oversized 3 - car garage complete with 2 pc bath and laundry. When it's time to unwind, the primary bedroom offers a peaceful retreat complete with a luxurious four- piece ensuite and spacious walk in closet. Two additional bedrooms are spacious and bright and provide plenty of room for family or guests. The full lower level offers endless possibilities, whether you need space for home office, gym, additional bedrooms or even potential in-law suite. Lovely 16x16 composite deck is where you will enjoy your morning coffee and entertain family and friends. Nestled on 3 + private acres just minutes from Smiths Falls and 40 minutes to Barrhaven this home offers the best of rural tranquility with easy access to schools, shopping and community amenities. 2046 Rosedale Road is the perfect place to call home! Call for viewing today! (id:61210)
RE/MAX Affiliates Realty Ltd.
263 Deercroft Avenue
Ottawa, Ontario
Rent this meticulously maintained 4+1 bedroom, 4 bathroom home in the heart of Barrhaven. Located within walking distance to Barrhaven Marketplace Riocan Plaza, you'll enjoy easy access to shops, restaurants, parks, and public transit. The main level features 9-ft ceilings and an open-concept layout, including a spacious kitchen with a convenient pantry and patio doors leading to a large backyard. You'll also find an inviting living room with a gas fireplace, a formal dining room, a powder room, and a versatile office/den perfect for working from home. Upstairs, there are 4 generously sized bedrooms, including a primary suite with an ensuite offering a stand-up shower and a soaker tub. A second full bathroom completes this level. The finished lower level includes a cozy family room with a secondary gas fireplace, a good-sized bedroom, and another full bathroom. Option to rent fully furnished as seen in photos including pool table, backyard kids play structures, BBQ, and more for an additional $200/month. Don't miss this opportunity. Schedule your visit today! (id:61210)
Exp Realty
520 Gardner Crescent
Petawawa, Ontario
Executive 5-Bedroom Home for Lease Available September 1, 2025. Will be freshly painted and ready to welcome its next professional or family, this expansive five-bedroom executive residence combines comfort, space, and functionality in one beautiful package. Step into the spacious foyer with direct access to a large double garage, perfect for vehicles, outdoor gear, and all your storage needs. The bright, open kitchen offers a generous spread of cabinetry and counter space, paired with a dining area that flows seamlessly to a large deck for summer dining and entertaining. On the main floor, you'll find three generously sized bedrooms, including a primary suite with two step-in closets ideal for a pair and a cheater ensuite featuring a soaker tub and separate shower. The fully finished lower level is a versatile space with two additional bedrooms, a cozy rec-room with fireplace for chilly evenings, and abundant storage areas to keep life organized. With its blend of spacious living areas, ample bedrooms, and thoughtful storage solutions, this home is an ideal fit for those seeking both comfort and practicality. Available September 1, 2025. Secure your lease now and enjoy a home thats move-in ready for your next chapter. (id:61210)
RE/MAX Pembroke Realty Ltd.
574 Brunel Street N
Ottawa, Ontario
Discover a unique chance to reside in this elegant, newly built residence. This residence features a vibrant, open-layout design, complemented by opulent finishes that harmoniously merge elegance and coziness. This home is an entertainer's dream, offering 4 generous bedrooms, 3.5 beautifully designed bathrooms, and an expansive living, dining, and kitchen space complete with a welcoming fireplace. Luxury bespoke cabinetry, breathtaking quartz and natural stone surfaces, distinctive lighting elements, and elegant white oak hardwood floors establish a refined atmosphere all around. This residence has a rough-in for a 60-amp EV charging station located in the garage. This prime location is truly unmatched, situated only minutes away from various shopping centers, Montfort Hospital, schools, and essential amenities. (id:61210)
Right At Home Realty
319 Bayview Lodge Road
Mcnab/braeside, Ontario
White Lake Waterfront Cottage retreat on 18.6 acres with over 2000 feet of waterfront! Summer's almost here! Don't miss this chance to own a unique and affordable piece of paradise! This property is off grid with solar power and generator back up. Peace and tranquility abound with this beautiful acreage featuring a long rocky shoreline, hardwood forest and quick boat access. Buildings on the property consist of: the 2 bedroom Main cottage with wood stove; large 18 ' Yurt cabin with wood stove; 1 bedroom Bunkie cabin; utility workshop building; wood fired sauna at waters edge and a storage shed. All main buildings are connected by extensive wood decking and walkways. All existing furniture appliances, equipment, fixtures and decor are included with the sale. PLEASE NOTE: This property is accessed by water only. Also included is a 20' Southland Pontoon Boat with 40hp Yamaha outboard motor and all related accessories. If you're looking for a great turnkey cottage opportunity your search could be over! Located about 1 hour from Ottawa and very near the town of White Lake & boat launch. Agent can assist with viewings. (id:61210)
Royal LePage Performance Realty

