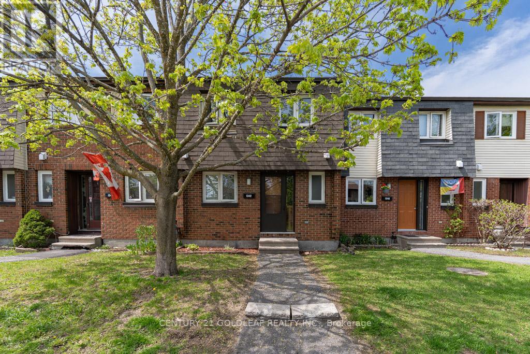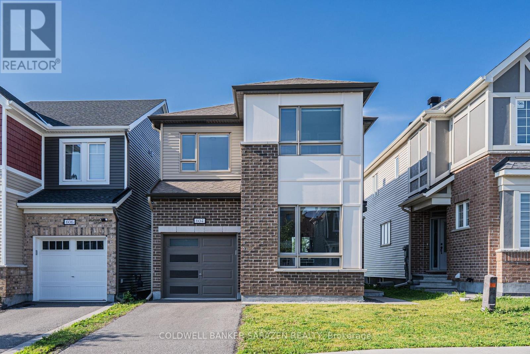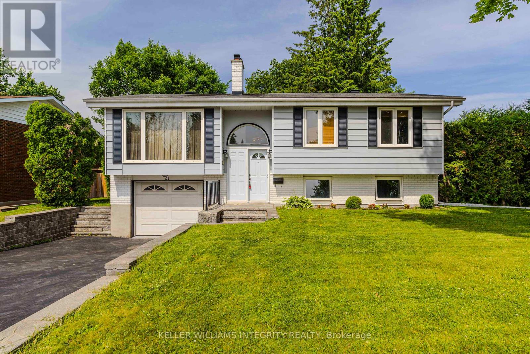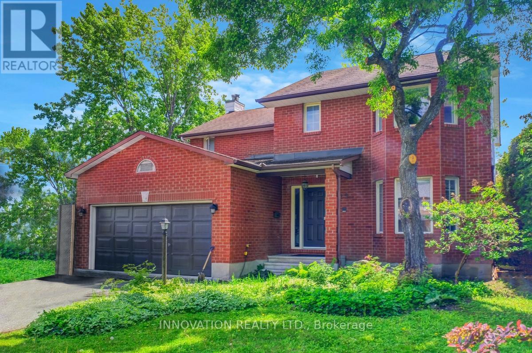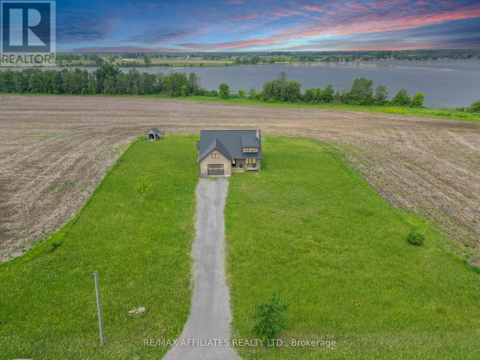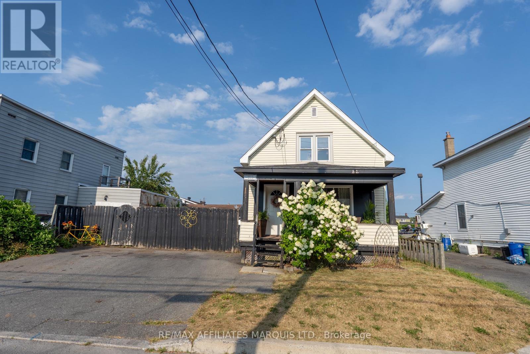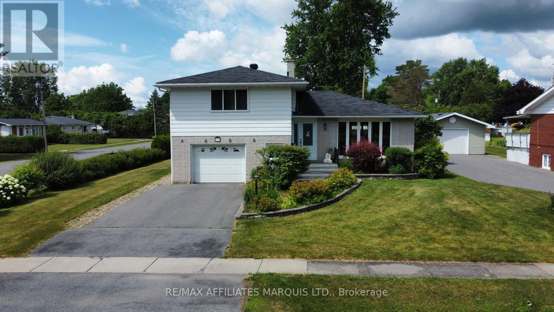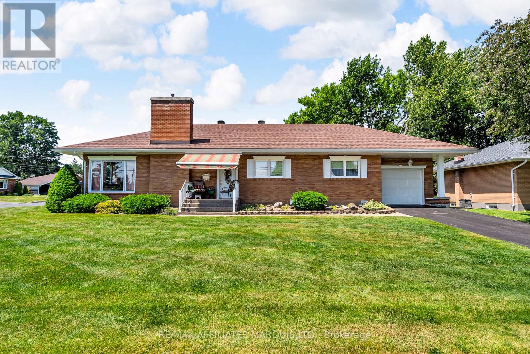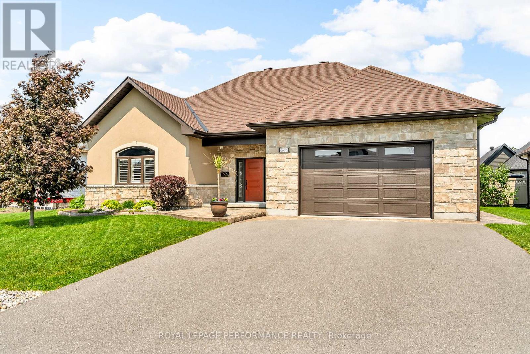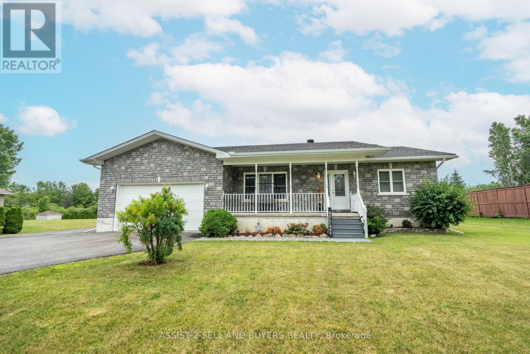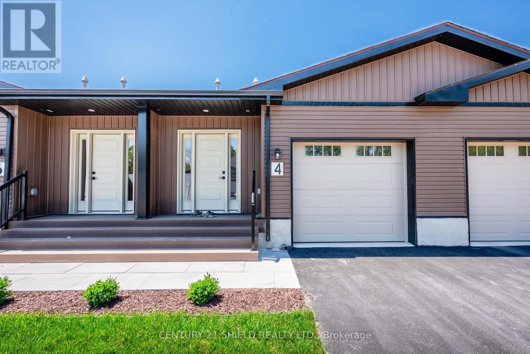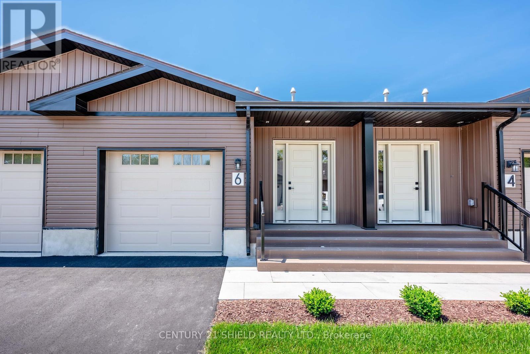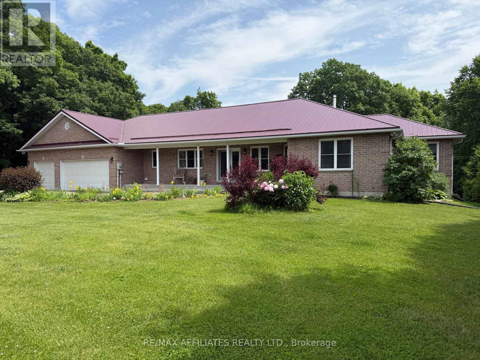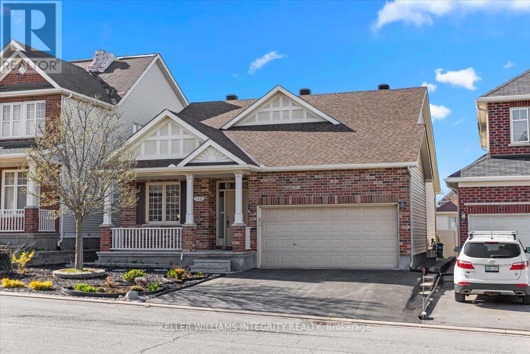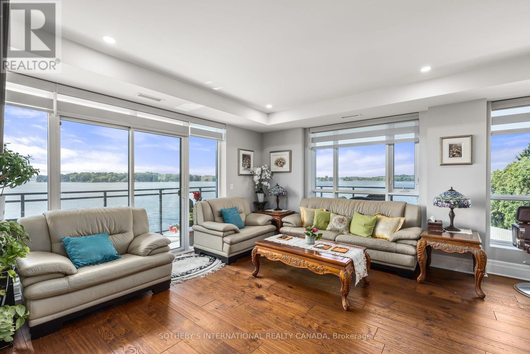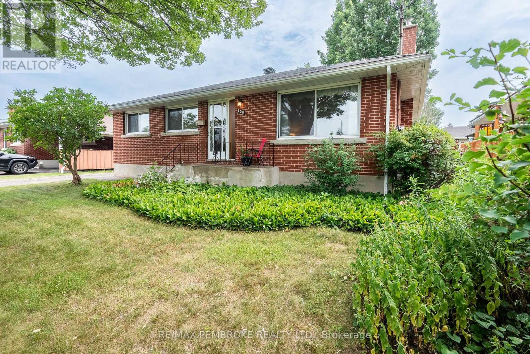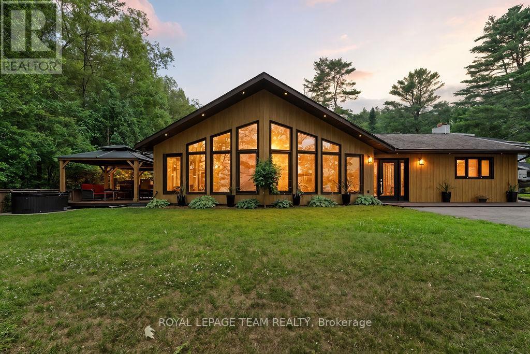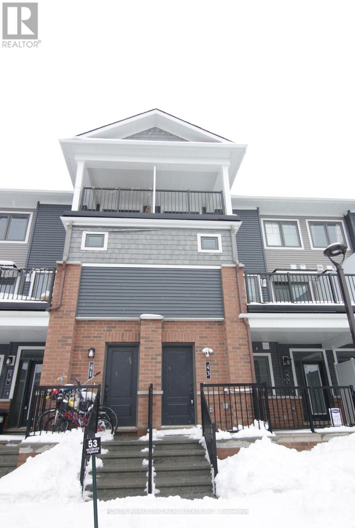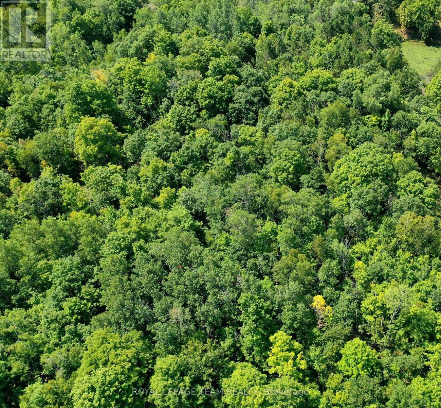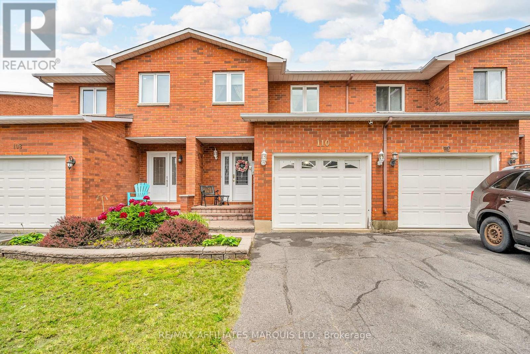1342 Cedarcroft Crescent
Ottawa, Ontario
Welcome to 1342 Cedarcroft crescent, a spacious bright townhome loaded with upgrades that include: a renovated kitchen with additional pantry & stainless steel appliances; renovated 2pc bathroom; upgraded main bathroom; newer windows; parquet flooring on the main floor; laminate on 2nd; a cosy lower level recreation room; a private fenced landscaped yard; modern decor; tile flooring in kitchen and foyer and barn style door to the master bedroom. Backing onto a treed pathway, you are a short walk to the Blair road walk over accessing the O-Train, The Gloucester centre, movie theatres, restaurants and major big box retailers. a truly walkable neighbourhood! 1 parking spot included! Great investment opportunity. Rents for similar homes are $2,550-$2,600 a 5.5% cap rate. (id:61210)
Century 21 Goldleaf Realty Inc.
604 Perseus Avenue
Ottawa, Ontario
Discover this exquisite detached home nestled in the highly sought-after Half Moon Bay community. Whether you are a discerning young professional or looking for the perfect family abode, this rarely offered, newly updated residence is sure to impress. This spacious home boasts four well-appointed bedrooms upstairs and three bathrooms, including a luxurious primary suite with a 4-piece ensuite and a generous walk-in closet. The main level features a chef's kitchen with an oversized island and elegant marble countertops, complemented by a bright living room, a formal dining area, and a versatile Den, ideal for a home office. Freshly painted walls throughout and comfortable carpeting on the second floor enhance the inviting atmosphere. The private backyard, offering no neighbors behind, provides exceptional privacy and is perfect for outdoor activities and family enjoyment. Additionally, the unfinished basement provides vast potential for future customization and abundant storage. Conveniently located, this home is moments away from excellent schools, renowned parks, the Minto Recreation Complex, a variety of restaurants, and vibrant shops, offering an unparalleled living experience. (id:61210)
Coldwell Banker Sarazen Realty
606 - 129a South Street
Gananoque, Ontario
Luxury Penthouse Condo with Endless Boating Adventures in the Heart of the Thousand Islands. Step into this exquisitely appointed 2-bedroom, 2-bath penthouse and be transported to a world of tranquility, with breathtaking 270-degree panoramic views of the iconic Thousand Islands and St. Lawrence River. Soaring ceilings and large windows walls flood the space with natural light, framing unobstructed, postcard-perfect vistas stretching from the marina to the open river and beyond. This exclusive residence is a dream come true for boaters. Your private boat slip offers direct access to unparalleled adventures. Cruise eastward to the Atlantic Ocean or navigate north through the historic lock system from Kingston to Ottawa. With endless boating possibilities at your doorstep, this home is the perfect launch point for every journey. Step outside onto your very private wraparound patio to watch the boats drift by or prepare dinner for family and friends with the built-in gas BBQ connection. Inside, refined finishes abound: a cozy gas fireplace, built-in speakers, electric blinds, and an open-concept living space that flows into a chefs kitchen featuring high-end appliances, designer cabinets and a striking waterfall island. Ample storage includes two lockers, one of the largest on the floor plus a dedicated parking space. This is more than a residence, its your front-row seat to waterfront luxury and boundless nautical freedom in the heart of the Thousand Islands. (id:61210)
Sotheby's International Realty Canada
31 Ashgrove Crescent
Ottawa, Ontario
Welcome to your next home, a beautifully maintained high-ranch Minto Saguenay model nestled in the highly desirable neighbourhood of Briargreen! Set on a rare oversized lot measuring approximately 78' x 170' (8,400 sq/ft), this property offers space, privacy, and an exceptional lifestyle. Step inside to discover hand-scraped hardwood floors throughout the upper level, leading you into the heart of the home; a renovated open-concept kitchen featuring quartz countertops, stainless steel appliances, and abundant cabinetry. The kitchen flows seamlessly into the spacious dining and living areas, where a classic wood-burning fireplace with original brick surround creates a warm, inviting atmosphere. Enjoy meals or entertain guests while overlooking the expansive, hedged backyard, complete with a large in-ground concrete pool, pool shed for your own private oasis for summer fun. Off the main level, a bright sunroom connects to the backyard, offering the perfect spot to relax or host friends. The upper level also features three generously sized bedrooms and a full bath, ideal for family living. Downstairs, the bright lower level boasts large windows, a fourth bedroom, full bathroom, and a spacious recreation area, perfect for movie nights, a playroom, or home gym. The laundry room offers ample storage and direct access to the single-car garage for added convenience. Outdoors, the backyard is designed for both privacy and fun, featuring a basketball net and plenty of space for play or entertaining. All this, just minutes from highway access, Queensway Carleton Hospital, and an array of local amenities. (id:61210)
Royal LePage Integrity Realty
25 Spindle Way
Ottawa, Ontario
A 4-Bedroom Home with Heart. Welcome to Stittsville, a delightful borough that feels like your favourite cozy café, where everything is just right. Picture a 4-bedroom, 4-bathroom home that seamlessly blends comfort and warmth, making it feel like an old friend. As you step inside, you're greeted by the inviting main floor. It wraps around you like a warm hug. The kitchen beautifully combines modern efficiency with homey charm, designed for those who appreciate the art of cooking. Imagine whipping up family favourites while the aroma of freshly baked cookies wafts through the air. The living and dining rooms invite laughter and joy, turning simple meals into cherished moments. The family room is perfect for lazy Sunday afternoons or lively gatherings. The fireplace crackles softly, creating an atmosphere that beckons you to curl up with a good book or engage in animated conversations. This is where traditions are born. Let's talk about the bedrooms. Each one is a personal retreat, offering a space that feels uniquely yours. Whether it's a peaceful sanctuary for quiet reflection or a vibrant canvas for your dreams, these rooms are where life's quirks and comforts come together. The bathrooms are not just functional; they're indulgent havens, a perfect place to escape and unwind. The Pack Yard is quiet and private, featuring tall hedges, a large deck, and a patio for entertaining. Outside, this home is embraced by the friendly community of Stittsville, where neighbours wave as they pass by. Nearby parks offer the perfect setting for strolls where the charm of this community weaves a sense of connection through shared experiences and laughter. This isn't just a house; it's a backdrop for life's stories. In every corner, there's the promise of warmth and delightful surprises, reminding you that even in the familiar, the extraordinary awaits. Welcome home to Stittsville, where every moment is meant to be savoured and each day offers a new chapter in your story. (id:61210)
Innovation Realty Ltd.
315 Gemmell Road
Merrickville-Wolford, Ontario
Welcome to 315 Gemmell Road, a stunning 2016-built bungalow set on 16.73 acres along the banks of the historic Rideau River. Thoughtfully designed for comfort and style, this home features an open-concept main living space filled with natural light from expansive windows and transoms. At the heart of the home is an impressive floor-to-ceiling wood-burning fireplace, creating a warm and inviting focal point. The kitchen offers stainless steel appliances, an island perfect for gathering, and a seamless flow into the dining and living areasideal for everyday living or entertaining. The spacious primary suite includes a walk-in closet, a partially finished ensuite with a soaker tub, double vanity, and shower, as well as private access to the covered back porch where you can enjoy stunning sunsets. A 4-piece main bath, an attached garage, and an unfinished basement with endless potential complete the interior. Outside, a dock awaits at the waters edge, offering access to over 2,600 feet of private shoreline. Beyond the home, the property features a beautiful blend of waterfront and agriculturally zoned land, currently planted in a soy and corn rotation. This unique combination offers endless opportunities, perfect for farmers looking to expand, investors seeking value, or those dreaming of a peaceful homestead in a rural, waterfront setting. Located on a quiet, year-round maintained road just 15 minutes from Smiths Falls, 315 Gemmell Road delivers the perfect balance of modern living, natural beauty, and rural opportunity. (id:61210)
RE/MAX Affiliates Realty Ltd.
633 Augustus Street
Cornwall, Ontario
First time home buyers, young families.. this one is for you! Welcome to 633 Augustus St, a CHARMING AND AFFORDABLE home near Cornwall's downtown core! Featuring a spacious main floor with a welcoming open layout and a large bright kitchen with tons of counter and cupboard space; perfect for cooking and entertaining. Upstairs, you'll find 3 bedrooms and a full 4-piece bathroom. Enjoy the convenience of a fenced backyard, great for kids or pets, plus an unfinished basement that provides plenty of storage. Located centrally, close to the transit line, you'll have shopping, dining, and all amenities right at your doorstep. A perfect starter home or investment! Call now for more information. (id:61210)
RE/MAX Affiliates Marquis Ltd.
11 Ault Drive
South Stormont, Ontario
Step into serenity at 11 Ault Drive! This lovingly maintained split-level home is nestled in a quiet Ingleside neighborhood. Situated on a large corner lot, across from a park for extra green space, and minutes from the St Lawrence River. This spacious home offers warmth of design and comfort with gleaming hardwood floors, updated country kitchen, separate dining room, and airy front living room on the main floor. On the 2nd level, with 3 bedrooms, the primary offers an oversized space, big enough for your furniture and more! This home features 3 bathrooms, and a gorgeous sitting area just steps down from the kitchen, for a perfect family room, play room or media room, with access to the interlocking brick patio. Even more, a fully finished basement, one-car attached garage, 2 garden sheds, and a gravel path on the south side, great for parking an RV or boat! Do not miss this absolute gem of a house, it is sure to be a crowd pleaser! Call today for your private tour! (id:61210)
RE/MAX Affiliates Marquis Ltd.
1413 Queen Street
Cornwall, Ontario
Welcome to this immaculate all-brick bungalow, ideally situated on a spacious corner lot in the heart of Riverdale - one of the city's most sought-after neighbourhoods. With 1,563 sq ft of exceptionally maintained living space, this home offers timeless charm, modern updates, and unbeatable location. Step into the sunlit living room where oversized south-and west-facing corner windows flood the space with natural light. A cozy gas fireplace adds warmth and character, and hardwood floors flow seamlessly into the adjoining dining room, perfect for entertaining. The galley-style kitchen features classic white cabinetry, a crisp white backsplash, and a charming breakfast nook tucked neatly in the corner. The main floor offers three generously sized bedrooms, all with hardwood flooring, and an updated 4-piece bathroom featuring a walk-in tub for added comfort & accessibility. The fully finished basement provides exceptional bonus space with a large, versatile family room ideal for a home office, gym, or media area. A fourth bedroom, finished laundry room, 3 pcs bathroom, and spacious storage room complete the lower level. Enjoy efficient natural gas heating and central air conditioning. Outside, the private backyard is your summer oasis, complete with a large deck, gazebo, and full fencing for added privacy Located just steps from Riverdale Park (with splash pad), school, and public transit - this home truly has it all. Click on the Multi-media link for virtual tour, additional photos & floor plan. The Seller requires 24 hour Irrevocable on all Offers. (id:61210)
RE/MAX Affiliates Marquis Ltd.
17520 Mcmillan's Corner Road
North Stormont, Ontario
Are you looking for a quiet turnkey Country property? This fully renovated 3 bedroom, 2 bathroom home situated on a hillside 1 acre lot, with a huge wrap around varanda is ready for you. Located 15 minutes North of Cornwall, and a 50 minute drive to Ottawa, this home is perfect for the commuter. Call today to book a showing. As per form 244 24hrs Irrevocability on all offers. (id:61210)
RE/MAX Affiliates Marquis Ltd.
6685 Yacht Boulevard
South Glengarry, Ontario
Executive style 2+1 bedroom bungalow home situated in the desirable Place. St Laurent subdivision. Boasting an open concept layout. The home was constructed with accessibility in mind. Main level ease of access through doorways/hallways. Tiled entrance with coat closet and 2pc guest bathroom. Gourmet kitchen with breakfast island, backsplash and built in appliances. Dining area leads to the living room with corner gas fireplace surrounded by ledge stone. Rear patio door access to the back yard with a stamped concrete patio and gazebo. Generous size 5 pc cheater style bathroom features soaker tub and tiled shower with glass door. Primary bedroom with coffered ceiling and double closets. Guest bedroom/office with ample closet space. Convenient main floor laundry room. Finished basement includes large rec room with stylish electric fireplace, wet bar beverage station with custom cabinetry, 3rd bedroom, 3pc bathroom with shower. Other notables: Right of way access to the St. Lawrence River and dock. (Exclusive to the residents of Place St. Laurent), double attached garage, hardwood/tile flooring, California shutters, all major appliances, Natural gas furnace, central A/C, HWT on demand, paved driveway. *Some photos have been virtually staged. ** This is a linked property.** (id:61210)
Royal LePage Performance Realty
18267 Samuel Drive S
South Glengarry, Ontario
Sapphire Hills is calling your name with this meticulously well maintained custom built home on an oversized lot. From the moment you walk up to this stone home you will feel the stresses of the day melt away. The attached 2 car garage enters into a space for dropping your coat and shoes or head outside to the backyard. Walking in this naturally bright home you will be pleased with the large kitchen with above and below cupboard lighting and so much cupboard space and counter tops to work on. The living room is full of natural light and plenty of space. This home has a beautiful sunroom with so many windows and a gas fireplace all overlooking your back yard. Two generous sized bedrooms and a full bathroom with laundry room round out the main floor. In the lower level you will find a finished blank slate for your family. Will you use it as a rec room, living room, game room, or even additional bedrooms for family. The lower level also has space for storage, a workshop and has a bathroom. This home doesn't end there, the outside is just perfect for country living minutes from the St Lawrence River, golf and parks. The deck with a gas hookup for your BBQ and tranquil yard make this oasis a perfect spot to enjoy the summer. The driveway has ample parking with even enough space to have your motorhome tucked away at the side of your home. Don't wait to see this one. When this home was built, they thought of everything to make life easier. 48 Hours Irrevocable on all offers. (id:61210)
Wheeler Smart Choice Realty Brokerage
4 Erindale Lane
South Stormont, Ontario
Stylish, Spacious & Maintenance-Free Living in Long Saults Premier 55+ Community. Welcome to easy living in the heart of Long Sault, one of Eastern Ontario's best-kept secrets, nestled along the shores of the stunning St. Lawrence River. Known for its scenic trails, waterfront parks, and small-town charm, Long Sault is the perfect blend of tranquility and convenience just minutes from Cornwall and an easy drive to Ottawa or Montreal. This beautifully designed 2-bedroom bungalow is part of a thoughtfully developed 55+ community by SBL Properties and features 1,100 sq. ft. of main floor bright, open-concept living space plus fully finished basement for a total of 2200sqft. The main floor offers a spacious primary bedroom, a full bathroom, and a modern kitchen with high-end finishes, opening to a private rear deck ideal for morning coffee or quiet evenings. The attached garage adds everyday convenience, and the ICF construction makes each home up to three times more energy and sound efficient than traditional builds. The fully finished basement offers even more living space with a second bedroom, a second full bathroom, and a large rec room perfect for guests, hobbies, or relaxation. Enjoy maintenance-free living, with lawn care and snow removal included, so you can focus on what matters most whether its a walk through the Long Sault Parkway, a ride along the bike trails, or time spent with family and friends. We are currently in the construction phase, with landscaping and driveways to be completed as progress continues. First finished units will be ready by the end of April. Monthly lease also includes additional services: annual spray down of the exterior and decks, eavestrough cleaning, spring garden bed renewal, and fall HVAC maintenance (including furnace filter replacement, AC cleaning, water heater testing, and HRV unit service).All designed to keep your home running smoothly, looking beautiful, and stress-free year-round. (id:61210)
Century 21 Shield Realty Ltd.
6 Erindale Lane
South Stormont, Ontario
Stylish, Spacious & Maintenance-Free Living in Long Saults Premier 55+ Community. Welcome to easy living in the heart of Long Sault, one of Eastern Ontario's best-kept secrets, nestled along the shores of the stunning St. Lawrence River. Known for its scenic trails, waterfront parks, and small-town charm, Long Sault is the perfect blend of tranquility and convenience just minutes from Cornwall and an easy drive to Ottawa or Montreal. This beautifully designed 2-bedroom bungalow is part of a thoughtfully developed 55+ community by SBL Properties and features 1,100 sq. ft. of main floor bright, open-concept living space plus fully finished basement for a total of 2200sqft. The main floor offers a spacious primary bedroom, a full bathroom, and a modern kitchen with high-end finishes, opening to a private rear deck ideal for morning coffee or quiet evenings. The attached garage adds everyday convenience, and the ICF construction makes each home up to three times more energy and sound efficient than traditional builds. The fully finished basement offers even more living space with a second bedroom, a second full bathroom, and a large rec room perfect for guests, hobbies, or relaxation. Enjoy maintenance-free living, with lawn care and snow removal included, so you can focus on what matters most whether its a walk through the Long Sault Parkway, a ride along the bike trails, or time spent with family and friends. We are currently in the construction phase, with landscaping and driveways to be completed as progress continues. First finished units will be ready by the end of April. Monthly lease also includes additional services: annual spray down of the exterior and decks, eavestrough cleaning, spring garden bed renewal, and fall HVAC maintenance (including furnace filter replacement, AC cleaning, water heater testing, and HRV unit service).All designed to keep your home running smoothly, looking beautiful, and stress-free year-round. (id:61210)
Century 21 Shield Realty Ltd.
2551 Old Red Road
Elizabethtown-Kitley, Ontario
Embrace the ultimate summer lifestyle in this stunning custom executive home! With over 4,800 sqft of sprawling living space, this property is designed for those who love to entertain, relax, and enjoy the sun. Featuring four bedrooms and four bathrooms, it's perfect for family living and hosting guests. Step into the grand foyer and feel at home with rich hardwood floors flowing through the hallways and formal dining area. The gourmet kitchen is a chefs dream with custom oak cabinetry, premium appliances, and sleek granite countertops, ideal for family dinners or BBQ prep. The open-concept design connects the kitchen to a cozy family room with a propane fireplace perfect for winding down after a sun-filled day. Just beyond, the bright sunroom offers a peaceful spot to relax with a cold drink and soak in the natural light. Start your day on the beautiful front porch, taking in the peaceful surroundings. Out back, the backyard oasis awaitsyour summer playground! Fire up the grill on the expansive deck, host gatherings, or cozy up around the fire pit under the stars. With ample green space and an oversized three-car garage, theres plenty of room for outdoor fun and storage. The main floor features three spacious bedrooms, including a primary suite with a walk-in closet and a spa-inspired 5-piece ensuite. An additional bedroom is located in the lower level, offering privacy and flexibility. The lower level also boasts a sprawling rec room, media room, and games area perfect for entertaining. Plus, theres a private suite with its own kitchen, bathroom, and separate entrance perfect for guests, in-laws, or rental potential. Smart and efficient living includes hydro at $100/month, water softener at $37/month, propane at $200/month, and Cogeco at $140/month. Pre-Listing Inspection, Septic Inspection, and Water Sample completed (03/12/2025) are available to qualified buyers. Dont miss your chance and schedule your private tour today! (id:61210)
RE/MAX Affiliates Realty Ltd.
148 Rodeo Drive
Ottawa, Ontario
Welcome to this meticulously maintained 3-bedroom, 3-full bathroom bungalow in Longfields-one of Barrhaven's most desirable neighborhoods! A spacious foyer with a glass French door welcomes you into our bright, open-concept living space. Main floor features gorgeous hardwood flooring throughout, custom blinds, an updated kitchen with gas stove and stunning quartz countertops (2025), and a sunny eating area that leads to a fully fenced backyard-perfect for relaxation and entertaining. The spacious living and dining room both boast cathedral ceilings, a cozy fireplace adding warmth and character to the home. The primary bedroom offers a private retreat with a walk-in closet and luxurious 5-piece ensuite, while a second bedroom, full bathroom, and convenient laundry room (washer & dryer included, 2018) complete this level. The finished basement expands the living space with an additional bedroom, a cheater ensuite, and a generous unfinished area ready for customization or storage. Outside, the beautifully landscaped front yard enhances the home's curb appeal. Ideally located moments from top-rated schools, Barrhaven Marketplace, parks, transit, and all essential amenities, this move-in-ready gem is perfect for downsizing or low-maintenance living in a premium location. Don't let this opportunity slip away! (id:61210)
Royal LePage Integrity Realty
221 - 129b South St Street
Gananoque, Ontario
Luxury Waterfront Condo with Unmatched Views & Exclusive Boat Slip. Discover an extraordinary blend of elegance and waterfront living in this stunning 2-bedroom, 2-bathroom corner condo overlooking the majestic St. Lawrence River. With 270-degree panoramic views (South, West, and North), every moment in this home is bathed in breathtaking natural beauty. A Home & Weekend Retreat in One! What sets this condo apart? A large 44 foot boat slip, making it the perfect retreat for boating enthusiasts. Effortlessly transition from sophisticated urban living to weekend getaways on the water, all from your own private dock. Sophisticated Design & Thoughtful Upgrades. Step inside and experience luxury at its finest, with a carefully curated open-concept layout that maximizes space and flow. The stunning outdoor stone/indoor stone veneer accent wall adds warmth and character to the living room, complemented by a curved 60" TV and a sleek fireplace, creating the ultimate ambiance for relaxation or entertaining. Gourmet Kitchen with high-end appliances, marble countertops, custom backsplash, and layout for enhanced space and functionality. Premium Finishes include upgraded hardwood floors throughout, motorized smart blinds for effortless ambiance control, and custom lighting. Tranquil primary retreat with spa-like ensuite and breathtaking views. Generous Storage & Parking includes 2 parking spots and a large storage locker. Your Waterfront Lifestyle Awaits! This exclusive condo is more than just a home, it's a lifestyle statement. Whether your'e looking for a serene sanctuary or an entertainers dream, this property offers the best of both worlds. Schedule Your Private Viewing Today! (id:61210)
Sotheby's International Realty Canada
1873 Du Clairvaux Road
Ottawa, Ontario
This beautifully maintained corner-lot home in Chapel Hill offers incredible curb appeal, modern upgrades, & a private backyard oasis with an in-ground pool. The bright foyer leads to a spacious living & dining area with resurfaced hardwood floors & oversized windows. The fully renovated kitchen features granite countertops, stainless steel appliances, & a tumbled marble backsplash. A sunken family room boasts vaulted ceilings, a gas fireplace, & stunning backyard views. The primary suite offers ample closet space & an updated ensuite, while two additional bedrooms include new hardwood floors & a stylish 4-piece bath. The finished basement features a large rec room with an electric fireplace, a fourth bedroom, & a powder room. Outside, enjoy a composite deck, a professionally landscaped backyard with white river stone surrounding the pool, & a new stone pathway. Recent upgrades since 2022 include attic insulation, a full kitchen renovation, new hardwood in two bedrooms, a modern staircase, & an insulated garage. The backyard was redesigned with white river stone to reduce grass near the pool. Additional renovations since 2009 include interlock landscaping, a repaved driveway, PVC fencing, & pool updates such as a new pump (2024), liner (2011), filter, & safety cover. The roof was replaced in 2018, along with new siding, front & side doors. Main, ensuite, & powder room bathrooms were updated, & bay, family room, & basement windows were replaced. The furnace, air conditioner, gas fireplace, & electric fireplace were also upgraded. Popcorn ceilings were removed on the main floor, & the basement was recently renovated. Located in the desirable Chapel Hill community, this home is near top-rated schools like Forest Valley Elementary & Chapel Hill Catholic School. Enjoy nearby parks, trails, & Racette Park, with easy access to transit, shopping, & Highway 174. Dont miss this dream home book your showing today! (id:61210)
Royal LePage Performance Realty
500 Herbert Street
Pembroke, Ontario
Charming East End Gem! This solid, well-maintained all brick bungalow reflects 50 years of pride in ownership, lovingly cared for by the same owner which features newer shingles and furnace, for added peace of mind. Step inside to a beautifully refreshed kitchen ideal for home-cooked meals, bright living rm, 3 bedrooms, 2 bathrooms w/ a finished rec room that's perfect for entertaining. Lacking space? This home has ample storage and closets for your growing needs! The lush, spacious yard is a gardeners paradise, ready for your personal touch. Located in one of Pembroke's most desired neighborhoods, with just a short walk to High View School, Kinsmen Pool, Hospital, and the East End Mall. Whether you're raising a family or looking to settle into a quiet, well-connected neighborhood, this home has it all. Don't miss out - book your showing today! (id:61210)
RE/MAX Pembroke Realty Ltd.
366 Burkes Road
Deep River, Ontario
WATERFRONT LUXURY ON BURKES BEACH WHERE EVERY SUNSET TELLS A STORY. Welcome to 366 Burkes Road, a rare opportunity to own a sought-after slice of Ottawa River shoreline in Deep River. This modern 2,500 sq. ft. bungalow sits on a private half-acre lot with 95 feet of pristine sandy beachfront, offering panoramic water views that stretch for miles. Just 20 minutes to Petawawa and 2 hours to Ottawa, this property combines serene escape with unbeatable convenience.Step inside and experience sun-drenched, open-concept living framed by floor-to-ceiling windows that bring the river right to your doorstep. A chef-inspired kitchen with custom granite countertops, stainless steel appliances, and a center island opens seamlessly to the dining and living areas, where a cozy fireplace sets the mood for evenings overlooking the water.With 3 spacious bedrooms, including two private ensuites, plus a dedicated home office, this home is designed for comfort and flexibility. In-floor heating, luxury finishes, and a thoughtfully crafted layout make every corner feel elevated yet inviting.Outside, the expansive composite deck, hot tub under the stars, and two gazebos create a resort-like atmosphere. A detached garage and a massive Quonset hut provide ample space for vehicles, water toys, or a workshop. The gentle, walk-in sandy shoreline is perfect for swimming, boating, or simply unwinding with a front-row seat to the Ottawa Rivers most breathtaking sunsets.This is more than a home its a lifestyle on one of the regions most coveted beaches. Whether you are seeking a dream primary residence, weekend retreat, or standout short-term rental, 366 Burkes Road offers it all.Dont miss this rare waterfront opportunity schedule your private tour today and imagine your life on Burkes Beach. (id:61210)
Royal LePage Team Realty
43 Zoisite Private
Ottawa, Ontario
Welcome to this bright and spacious 2-bedroom, 2-bath stacked condo in the heart of Barrhaven, complete with two balconies and two parking spaces. The welcoming foyer features large mirrored closet doors, leading into an open-concept second floor filled with natural light from oversized windows. A spacious balcony extends off the living area, offering the perfect spot for fresh air or morning coffee. The upgraded kitchen showcases a large island that makes both daily meals and entertaining easy. Upstairs, you'll find two generous bedrooms, each with its own walk-in closet. The primary bedroom enjoys ensuite access through the closet, while the second bedroom has its own private balcony. Additional highlights include laminate and wall-to-wall carpet flooring, upgraded pot lights from the entrance through the main level, WiFi-enabled light switches throughout, and mirrored closet doors in both the entrance and living room. Conveniently located just two minutes from shopping, twelve minutes from Costco, and close to schools, parks, and public transit, this home combines modern comfort with an unbeatable location. Don't miss your chance book your showing today! (id:61210)
Power Marketing Real Estate Inc.
00 Maple Lane
Tay Valley, Ontario
Tucked away on a quiet cul-de-sac road in the sought-after Maberly Pines Subdivision, this stunning 3.5-acre property offers the perfect balance of tranquility and convenience. Featuring mature maple hardwoods that burst into vibrant fall colours, this lot provides a picturesque setting in every season. The property is already equipped with a gate, adding both privacy and security. Surrounded by nature, you're just minutes from some of the areas most beautiful lakes Little Silver Lake, Silver Lake, and Christie Lake ideal for swimming, boating, and fishing. Enjoy a central location with quick access to charming towns and amenities: only 15 minutes to Sharbot Lake, 20 minutes to Westport, and less than 25 minutes to Perth. Whether you're envisioning a year-round residence or a seasonal retreat, this peaceful parcel offers endless possibilities in a naturally stunning setting. (id:61210)
Royal LePage Team Realty
63 - 195 Alvin Road
Ottawa, Ontario
Welcome to this bright and spacious two-storey upper-level stacked townhouse offering comfort, convenience, and fantastic upgrades. The main level features an open-concept living area with a patio door that opens to your private balcony, perfect for morning coffee or evening relaxation. The dining area flows seamlessly into the kitchen, with a convenient bedroom and powder room rounding out this level. Upstairs, you'll find a generous primary bedroom with its own private balcony, a second bedroom, full bathroom, and in-unit laundry. Natural light pours in throughout both levels, creating a warm and inviting atmosphere. This unit has seen over 20K of improvements, including two ductless A/C systems and a high-efficiency boiler system providing natural gas heating and hot water. One parking space is included, with additional street parking available. With low condo fees that cover the roof and windows, this home offers outstanding value and peace of mind Ideal for first-time buyers, downsizers, or investors. Status Certificate On File. Don't forget to checkout the 3D TOUR and FLOOR PLAN! Book a showing today! Contact your Realtor to book a showing! (id:61210)
One Percent Realty Ltd.
110 Heritage Pl Place
Cornwall, Ontario
Welcome to this spacious and beautifully maintained 4-bedroom, 3-bathroom townhouse located in the desirable North End of Cornwall. This inviting home offers comfort, style, and functionality, perfect for growing families or those seeking extra space. Step inside to discover gleaming hardwood floors throughout with ceramic in basement, bathrooms, kitchen and front entrance adding warmth and elegance to every room. The heart of the home is the newly updated kitchen, featuring modern cabinetry, sleek quartz countertops, built in oven, wine fridge and high end appliances ideal for both everyday living and entertaining. Each of the four bedrooms is generously sized, providing ample space for relaxation, work, or play. All three bathrooms are tastefully finished and well-maintained. Need more storage? Store your car in the attached 11' x 18' 5'' Garage!! Enjoy outdoor living with a kidney shape inground pool, perfect for summer fun and weekend gatherings. Additional features include central vacuum, a spacious layout with a family room in the basement, and a fully fenced in low-maintenance yard. Located in a quiet, family-friendly neighbourhood close to parks, schools, and amenities, this North End gem offers the perfect combination of comfort and convenience. Don't miss this opportunity schedule your private viewing today! (id:61210)
RE/MAX Affiliates Marquis Ltd.

