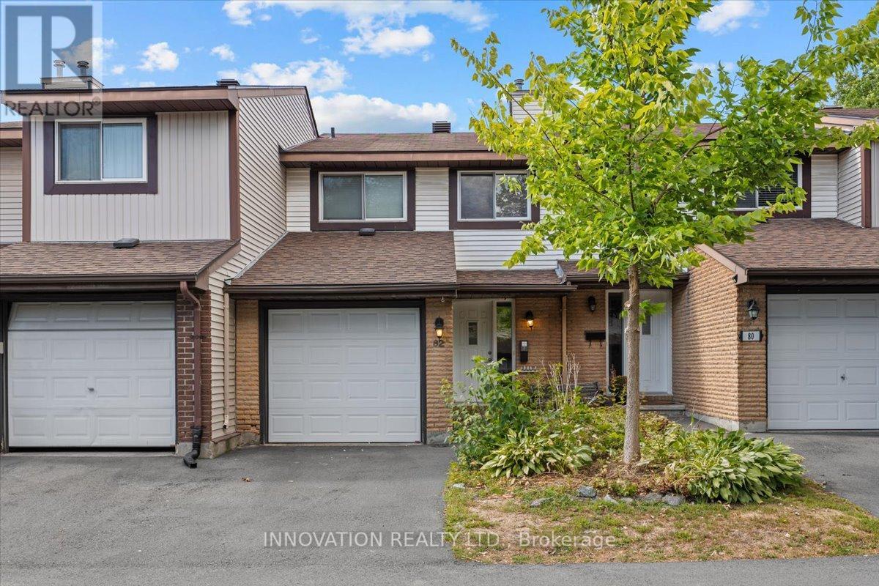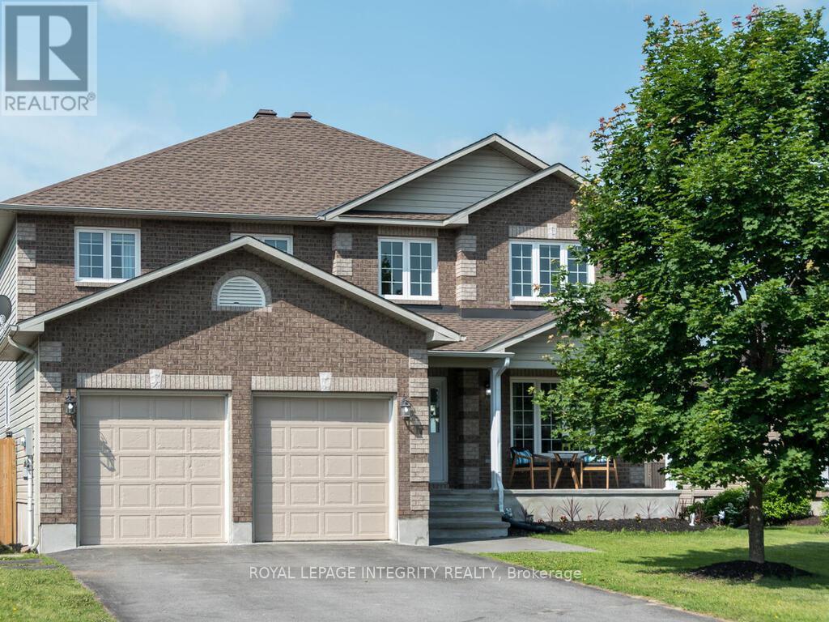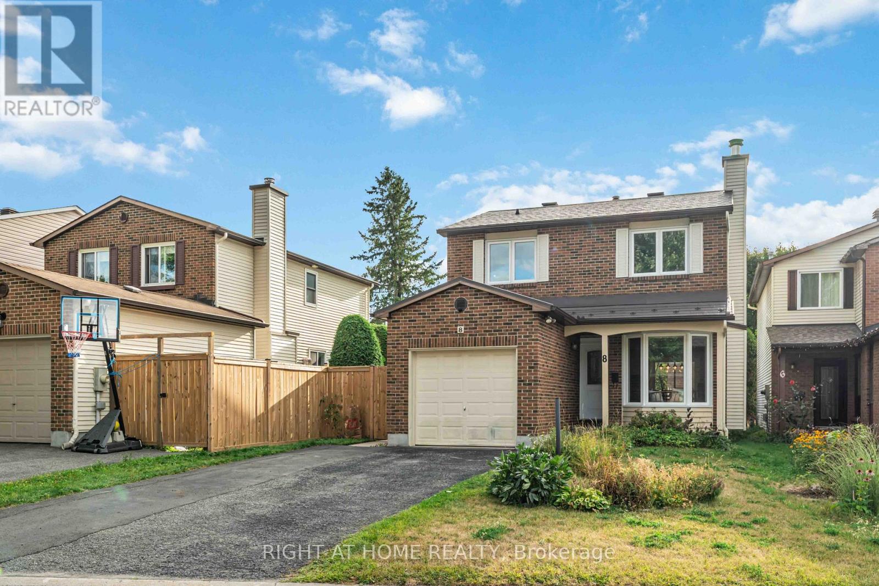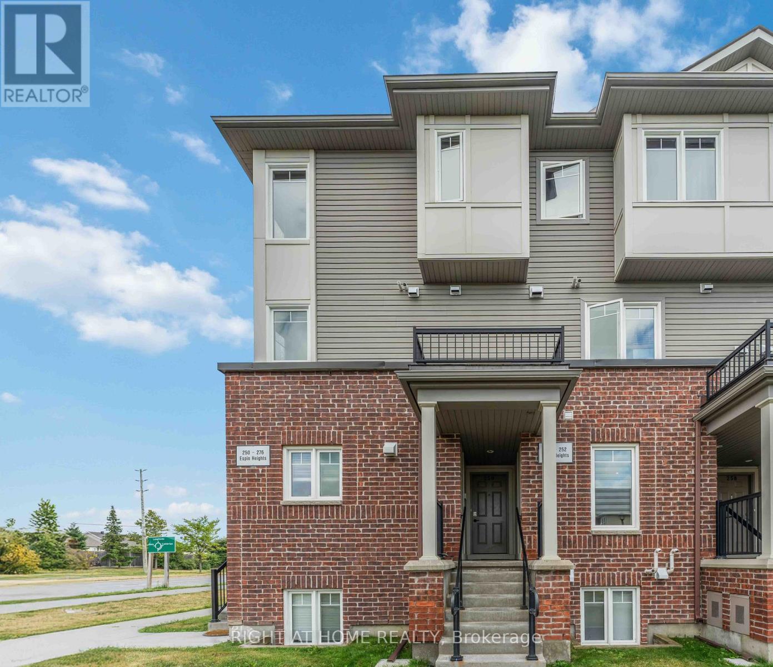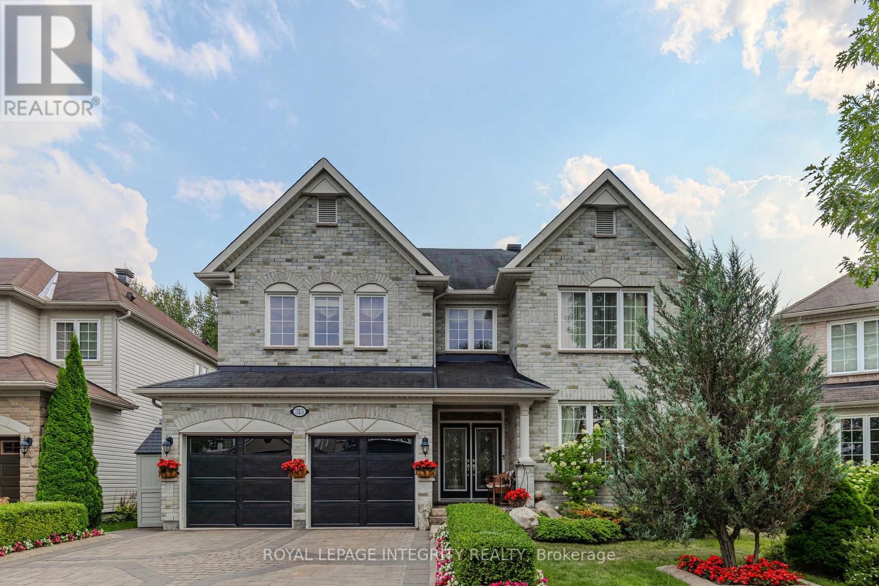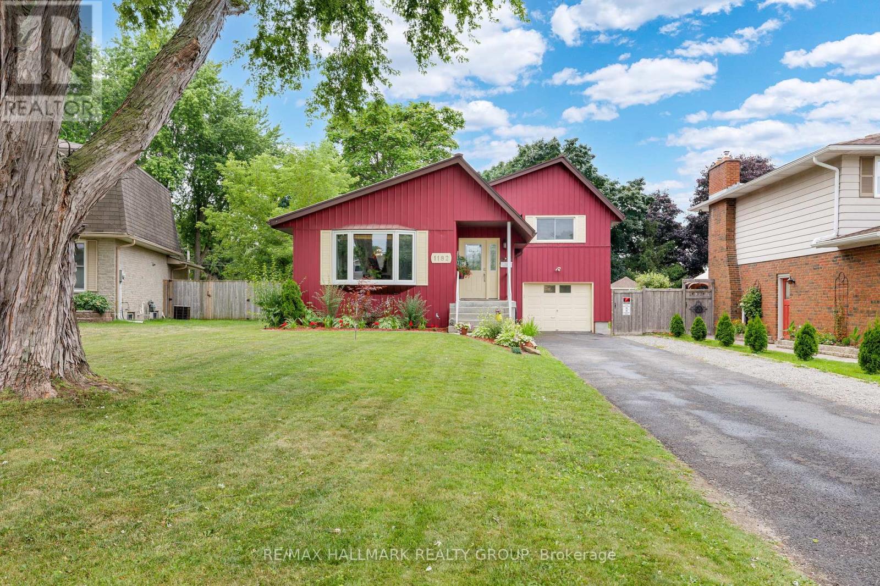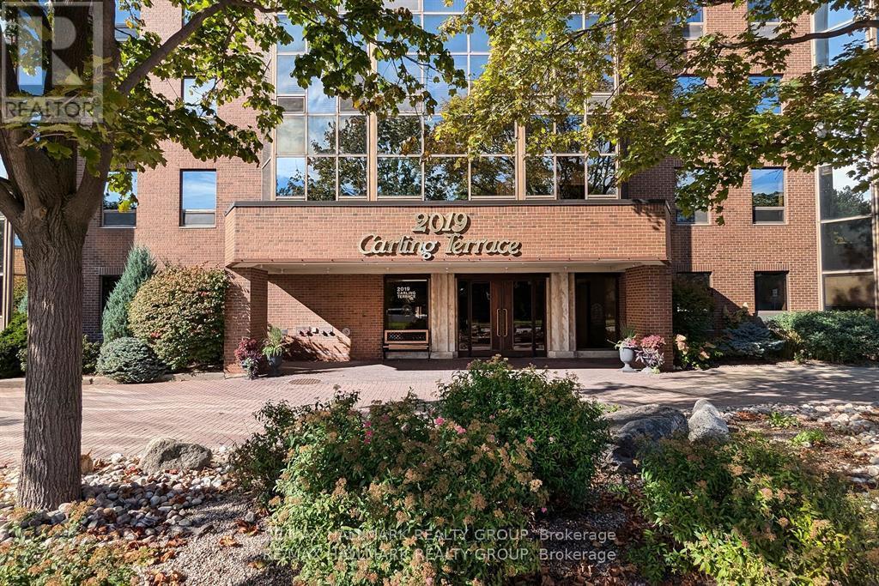82 Stokes Crescent E
Ottawa, Ontario
Located in the family friendly community of Glen Cairn in Kanata, this 3 bedroom, 3 bathroom home offers a flexible floor plan and no carpets! No rear neighbours either! Walk in to this home through the foyer with ample closet space. A handy powder room is located on the main level for your guests & upstairs enjoy a 2 piece ensuite and a 4 piece for the rest of the family. The kitchen was renovated to include a breakfast bar for more informal meals & add'l counter space. Lots of furniture placement options in the living/dining room spaces. Upstairs are generous sized bedrooms with good closet space, including a walk-in one for the primary. A linen closet provides additional storage options. The lower level awaits your design ideas! Walk to shops, parks, schools, recreation, library & transportation is close by! A wonderful place to call home! (id:61210)
Innovation Realty Ltd.
111 Comba Drive
Carleton Place, Ontario
Welcome to this spacious 4+1 bedroom, 3.5 bathroom two-Storey home nestled on a quiet cul-de-sac known for its friendly community and epic road hockey games. This inviting home offers large principal rooms filled with natural light and a walk-out basement for added versatility and space. Enjoy seamless indoor-outdoor living with three sets of patio doors leading to a private, fenced backyard that backs onto lush, green space! Perfect for family gatherings or quiet evenings. The yard features a cozy fire pit area, ideal for summer nights under the stars and an oversized deck to enjoy a meal outside and some cherished sunshine. Thoughtfully designed for both comfort and function, this home offers ample space for growing families, remote work, or multi-generational living. Don't miss your chance to live in one of the most desirable pockets of the neighborhood. Walking distance to schools, great restaurants and the quaint local shops that Carleton Place has to offer. A great place to call home. (id:61210)
Royal LePage Integrity Realty
8 Stable Way
Ottawa, Ontario
Welcome to this Amazing 3 bed, 2.5 bath - DETACHED home sitting on a LARGER LOT & EXTENDED Driveway located in KANATA/BRIDLEWOOD offers the perfect blend of style, comfort, and functionality - ideal for families, professionals, or first-time buyers. Step into a BRIGHT living room featuring a large bay window and wood-burning FIREPLACE, perfect for relaxing evenings. The MODERN KITCHEN boasts stainless steel appliances, ample cabinetry, and flows seamlessly into the dining area with patio doors leading to a fully fenced backyard with a large deck and large shed. Upstairs, you'll find three spacious bedrooms, including a primary suite with a walk-in closet and direct access to the main bath. The finished lower level features a 4-piece bath and flexible space ideal for a home gym, rec room, or guest suite. Major features include a metal roof for long-term peace of mind, a HOT TUB (2024) with updated 220 volts, and numerous modern touches throughout. Located in the desirable Kanata Bridlewood community, this home is close to top-rated schools, parks, trails, shopping, transit, and all essential amenities, offering the perfect balance of convenience and lifestyle. With a smart layout, move-in ready condition and great location, this is a rare opportunity you don't want to miss. (id:61210)
Right At Home Realty
250 Espin Heights
Ottawa, Ontario
Welcome to this stunning, NEWLY RENOVATED upper END-UNIT condo with a PRIVATE entrance is located in the highly desirable Stonebridge community - offers the perfect balance of comfort, style, and convenience. Featuring 2 spacious bedrooms and 2.5 bathrooms, including a large master bed with a functional ensuite and private covered balcony. This home is FRESHLY painted and brand NEW Vinyl flooring THROUGHOUT , upgraded kitchen cabinetry, and modern finishes. The bright and open-concept main floor is filled with natural light from multiple windows and extends to a second south-facing covered balcony, ideal for relaxing or entertaining. Equipped with 6 UPGRADED APPLIANCES (most 2022 or newer), including fridge, stove, dishwasher, microwave, washer, and dryer. This move-in-ready unit also comes with a conveniently located parking space directly behind the home, with the option to rent a second. The location is unbeatable - just minutes to Barrhaven Marketplace with endless shopping, dining, and entertainment, close to Amazons existing and upcoming new facility, and surrounded by scenic trails, parks, the Minto Recreation Complex, and the Stonebridge Golf Course. With its modern upgrades, functional layout, Carpet FREE unit and exceptional location, this home is an excellent choice for first-time buyers, downsizers, or investors looking to enjoy all that Barrhaven & Stonebridge living has to offer. (id:61210)
Right At Home Realty
1142 Bayview Drive
Ottawa, Ontario
Incredible waterfront property with a gorgeous sandy beach and older cottage in the lovely Buckhams Bay area of Constance Bay. This property offers an amazing opportunity to build your dream home or renovate the current building. Septic and well already on the property. The lot is approximately 175 ft deep and the majority of the property is not within the flood plain. Incredible views and spectacular sunrises and sunsets. Enjoy peaceful waterfront living. Just bring your boat and swim suit and live your dream! This is a wonderful spot for your forever home and a perfect place to create lasting family memories. Quick and easy commute to the city. (id:61210)
Royal LePage Team Realty
19 Selley Street
Petawawa, Ontario
Welcome to 19 Selley Street - Nestled on a nearly one-acre pie-shaped lot in one of Petawawa's most desirable neighbourhoods, this well-maintained raised bungalow offers the ideal blend of in-town convenience and country appeal. Whether you're upsizing to give your family more room, relocating to be minutes from Garrison Petawawa, or simply wanting the comfort of being close to in-town amenities, this property checks all the boxes. Set in a quiet family-friendly area, the property features an expansive yard with mature trees and a rear storage shed, providing plenty of space for trailers, boats, and outdoor fun. Inside, the main floor features hardwood flooring, a bright living room with a picture window, and a kitchen with ceramic flooring, central island, and generous cabinet space. The adjoining dining area features sliding doors to a composite deck and screened in gazebo, perfect for entertaining family and friends. A four-piece bathroom, two bedrooms, and a primary bedroom with private two-piece ensuite complete the main level. Extending the living space the lower level offers a fourth bedroom, a comfortable family room warmed by a gas fireplace, and ample storage. An attached oversized garage, adds everyday convenience, while the spacious yard invites endless opportunities for relaxation and recreation. With room to grow, play and relax, this is the kind of property where lasting memories are made. Book your showing today! Updates also include: Furnace (2013), Septic (2015), Shingles (2016), A/C (2019) (id:61210)
Royal LePage Edmonds & Associates
313 Eckerson Avenue
Ottawa, Ontario
Your Private Backyard Sanctuary --A Rare Blend of Nature, Comfort & Style! This popular Monarch Maple Model sits on a premium pie-shaped lot backing onto protected green space in Stittsville's prestigious Traditions community. Lovingly maintained by the original owners, this 4-bedroom, 4-bathroom home exudes pride of ownership and boasts grand curb appeal. The landscaped front yard is a highlight of the neighborhood, setting the tone for the elegance that continues inside. Step into the open-to-above foyer and feel the warmth of hardwood floors, 9-ft ceilings, and crown molding throughout the main level. The open-concept living and dining rooms feature elegant tray ceilings, while the great room showcases a gas fireplace framed by a striking stone feature wall. The chef-inspired kitchen offers granite counters, high-end appliances, abundant cabinetry, and a large island with prep sink perfect for entertaining and everyday living. A main floor laundry and powder room add convenience. Upstairs, a maple staircase with iron spindles leads to a spacious loft retreat. The primary suite includes a walk-in closet and spa-like 5-piece ensuite. A second bedroom has its own ensuite and walk-in, while the third and fourth bedrooms share a Jack & Jill bath with individual walk-in closets. The private backyard oasis features landscaped gardens, interlock patio, a covered deck with electric awning, and no rear neighbors offering luxurious cottage-like living in the city! Move-in Ready! (id:61210)
Royal LePage Integrity Realty
1182 Queensland Place
Brockville, Ontario
Welcome to 1182 Queensland Place where modern updates, flexible living space, and a fantastic location come together to create the perfect family home. Tucked away on a quiet cul-de-sac in Brockville's sought-after north end, this move-in ready gem is just minutes from schools, shops, and restaurants - everything your family needs right at your doorstep. Step inside to find a bright, open-concept main floor featuring a spacious living and dining area that flows seamlessly into your brand new kitchen. With crisp white cabinetry, a stylish backsplash, and plenty of counter space, this kitchen is as functional as it is beautiful. Down the hall, you'll find a 4-piece bathroom, a comfortable bedroom, and a versatile den with direct access to the backyard. Up just a few steps are two generously sized bedrooms, perfect for growing kids or guests. The lower level offers even more versatility with a private entry from the garage - ideal for multi-generational living or a potential in-law suite. This level also features an additional bedroom, a 3-piece bathroom, laundry area, and a cozy rec-room. Step outside to enjoy a fully fenced backyard designed for both relaxation and functionality. You'll find an insulated bunkie with electricity (separate 30 AMP panel) - perfect for a home office, studio, or guest space - alongside a charming Amish-built shed for all your storage needs. Cool off in the above-ground pool, entertain on the patio, or simply unwind in your private outdoor retreat. With a durable metal roof and low-maintenance exterior, this home is ready for carefree summer living. Whether you're upsizing, downsizing, or looking for a home that grows with you - 1182 Queensland Place checks all the boxes. (id:61210)
RE/MAX Hallmark Realty Group
605 - 2019 Carling Avenue
Ottawa, Ontario
Bright two bedroom/two bathroom unit on the 6th floor of a 7 storey building beside the bustling Carlingwood Shopping Centre. Enjoy uninterrupted views across McKellar Park to the Ottawa River and beyond to the Gatineau Hills. This spacious layout features a generous foyer with a double closet and separate storage room. The combined living and dining area is large enough to host dinner parties for the family on special occasions and features a pass through from the kitchen so you are always included in the conversation and can enjoy the beautiful view. You will absolutely love cooking in the completely renovated kitchen installed in 2025 that features extensive shaker cabinetry with soft close doors, great counterspace, double sink with modern pull-down black faucet and quality brand new stainless steel appliances! From the kitchen you have convenient access to a large laundry room with additional storage. This smart layout includes two bedrooms and two full bathrooms, each on the opposite side of the living space for added privacy. The guest bedroom has the added bonus of direct access to the enclosed sun-room/atrium which can also be accessed from the main living space by a French door. This flexible bonus space is the perfect den or home office and offers a lovely vantage point to watch the activity along the river and the fall colours unfold. The primary bedroom shares the same lovely view and also features a walk-in-closet and four piece bathroom. This unit comes freshly painted with new engineered laminate flooring, in-unit laundry, in-unit storage and TWO parking spaces! Extensive amenities include an outdoor pool tucked behind the parking area, outdoor shuffleboard, party room, central air and a guest suite. This A+ location isa two minute walk to Carlingwood Mall, Loblaws, and has transit right at your door. 24 hour irrevocable required with thanks. (id:61210)
RE/MAX Hallmark Realty Group
B - 1113 Stittsville Main Street
Ottawa, Ontario
Welcome to 1113 B Stittsville Main Street, This amazing condo is located in the heart of Stittsville, just a short walk to Shopping, Restaurants, Pubs, Grocery Stores, Walking Trails, Schools and Public Transit . This Bright ground level unit is turn key and ready to move into. It features 2 bedrooms a large 3 piece bathroom a spacious kitchen, In unit laundry room, plenty of storage and a private terrace. It has been freshly painted throughout and new carpet installed in the Primary bedroom. New Central Air, Tankless Hot water heater, over $10K in HVAC upgrades 2 parking spots and visitor parking close by. There is literally nothing to do but move in. Motivated seller !! (id:61210)
Royal LePage Team Realty
7590 Settlers Way
Ottawa, Ontario
Welcome to 7590 Settlers Way, a stunning 4.8-acre treed lot nestled in a prestigious and well-established subdivision in North Gower. This exceptional property offers the perfect blend of privacy, tranquility, and natural beauty, making it an ideal setting to build your dream home.Surrounded by mature trees and lush greenery, this expansive lot provides ample space to create a custom estate while still being part of an exclusive community. Enjoy the best of both worlds a serene retreat in nature with convenient access to local amenities, schools, and major highways for easy commuting.Seize this rare opportunity to design and build the home you've always envisioned in one of North Gower, most sought-after locations. Don't miss out on this prime piece of land your dream home starts here! (id:61210)
Sutton Group - Ottawa Realty
182 Willow Creek Circle
Ottawa, Ontario
This beautifully maintained detached home offers the ideal blend of style, comfort, and functionality in the family-friendly neighbourhoods of Heart's Desire. The open-concept main level features gleaming hardwood floors throughout, while the modern kitchen (refresh '24) impresses with stainless steel appliances, extended cabinet storage, and plenty of counter space for food prep and auxiliary appliances. Upstairs, the bright primary suite boasts a spacious ensuite bathroom, fantastic walk-in closet with built-in storage, while two additional bedrooms offer flexibility for children, guests, or a home office. The backyard is designed for enjoyment, complete with a deck and pergola - an inviting space for summer barbecues or hosting friends and family, and a convenient storage shed. Located steps away from parks, schools, and convenient grocery stores, this home combines modern living with unbeatable convenience in a welcoming community. (id:61210)
RE/MAX Hallmark Realty Group

