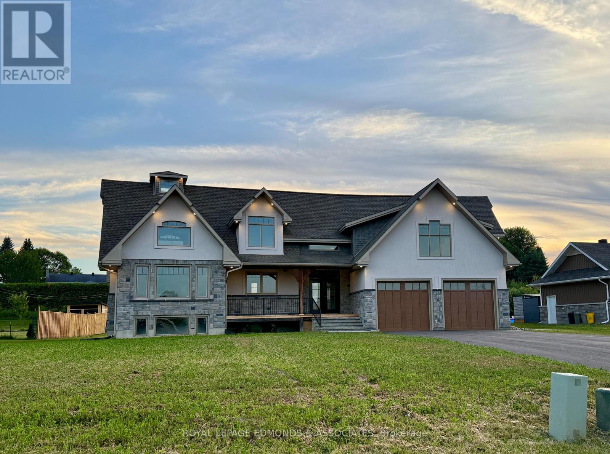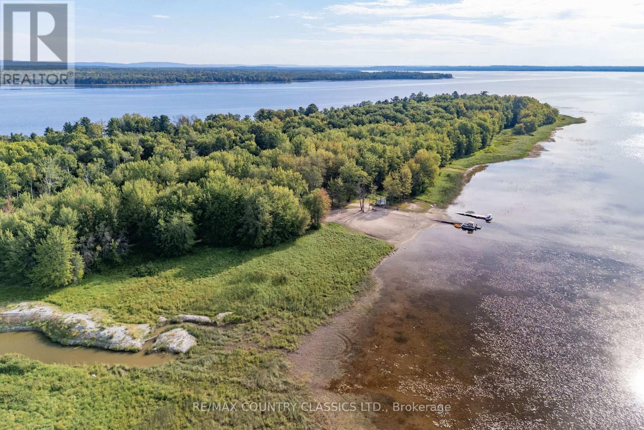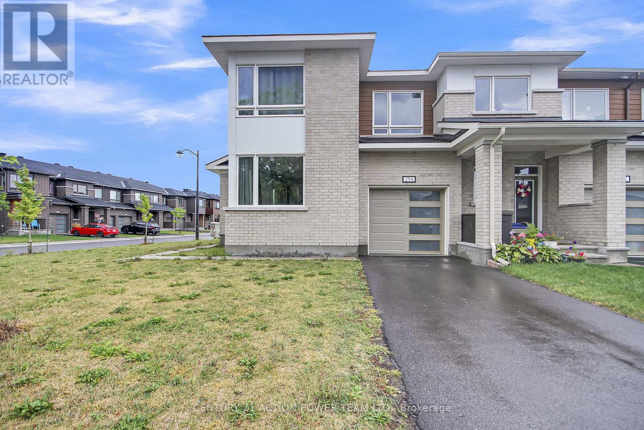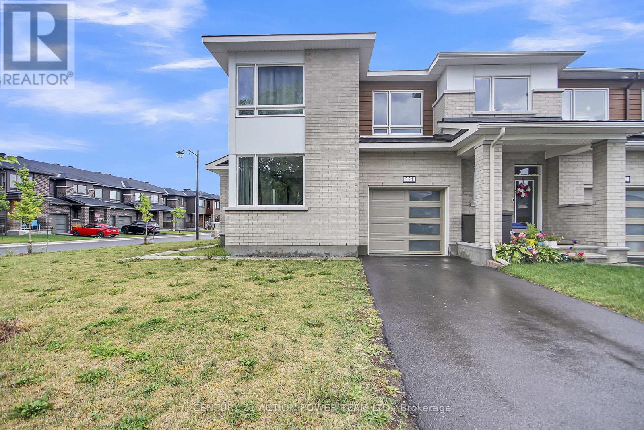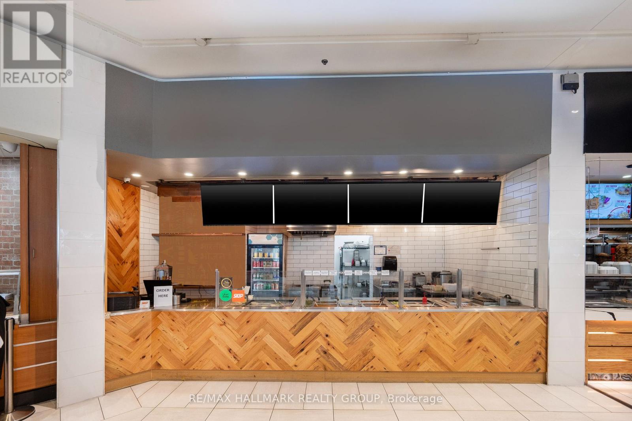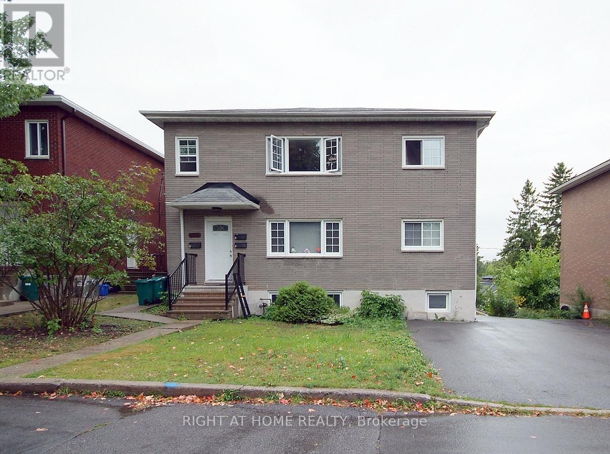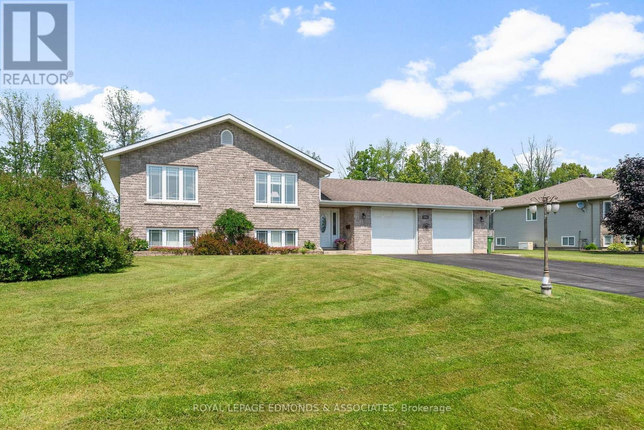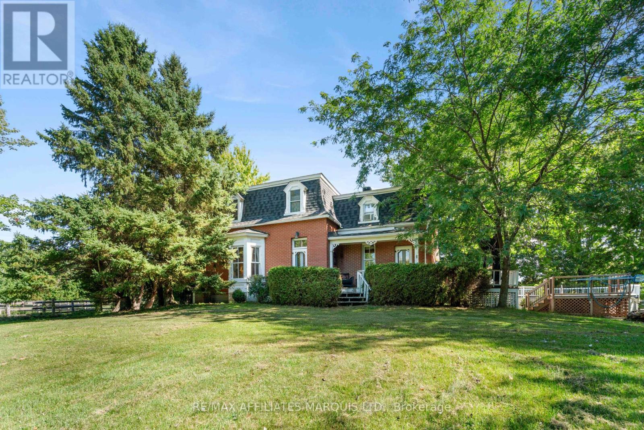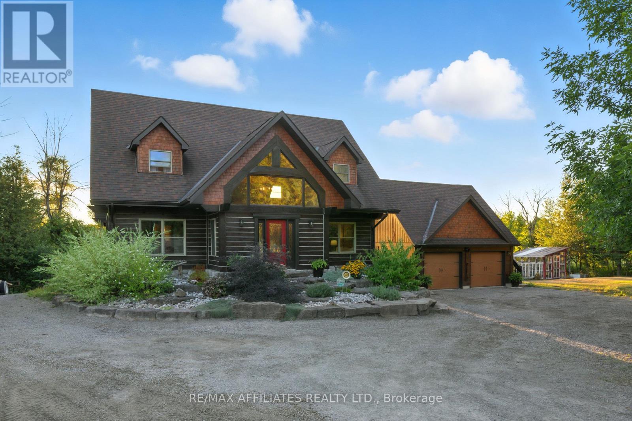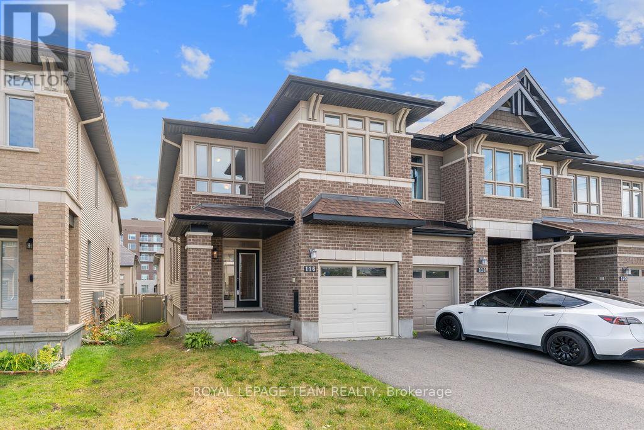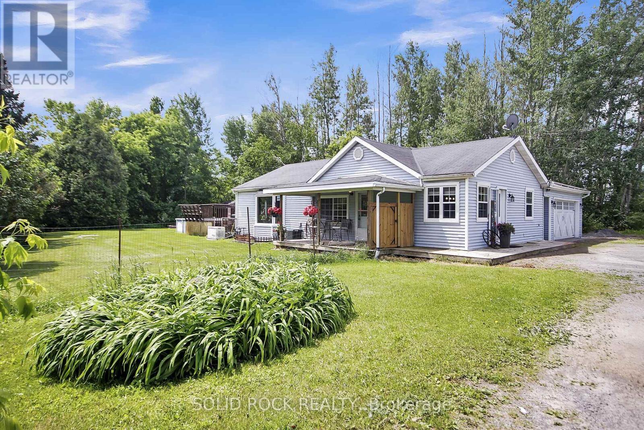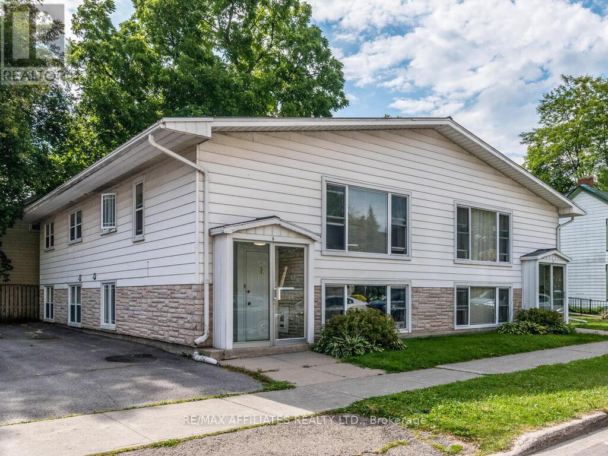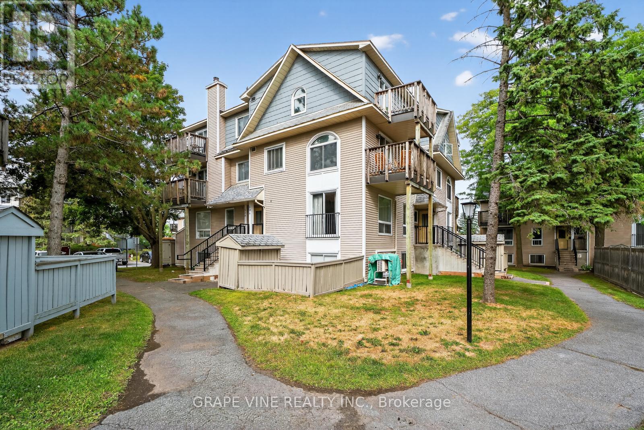14 Etta Street
Ottawa, Ontario
Beautifully landscaped 1986 built family home situated on a desirable quiet street and gorgeous fenced 65.62 x 146.98 ft lot with a large patio area, large pergola , hot tub, inground pool, playhouse and garden shed. Retractable child safety pool fence is also available. No Rear Neighbors ! Privacy +. This home has a wonderful curb appeal with large front porch for your morning coffee.The main floor offers well sized Living Rm ( currently Dining Rm), Dining room ( at present Music rm) and Large Family room with cozy wood fireplace. Kitchen offers lots of cabinet space, window over sink & patio door with view of this amazing backyard. 2 pc Powder rm, main floor Laundry rm with new tub & window. Newly refinished hardwood floors on main lv. Wood staircase and skylight greets you at the 2 nd level. Primary bedroom with updated ensuite bath, 2 additional bedrooms and family bath. Note the quality window shutters. Basement is fully finished offering a great space for family and visitors. Large Recrm with TV and speakers( included), Den/ home office, 3 pc bath, home gym, storage. Lovely landscaping front & back. Double car garage. The privacy of the backyard with mature hedges and trees. Such a wonderful relaxing country feeling upon entry to this exceptional property. Minutes to all amazing Stittsville amenities. 2011 - roof & skylight, 2012- exterior work-1/2 inch styrofoam insulation under new vinyl siding, fusion stone on the front, garage doors. 2020- all interior doors, trim, baseboards replaced on two levels, 2018- basement laminate floor , 2019- new furnace, 2020- new tile in the kitchen, powder rm, laundry. 2020- new patio door. 2024- new pool liner 2025- new tile in front entry, refinished hardwood flooring, replaced window panes in front upstairs windows & music rm, entire house painted, front porch sanded / stained. Must be visited to see this real show stopper- backyard oasis. Country living in the city at its best. 24 hr irrevocable on all offers. (id:61210)
Innovation Realty Ltd.
5 Raleigh Street
Ottawa, Ontario
Rare opportunity to own a bright, beautifully updated, move-in ready 3-bedroom, 2-bathroom home in the highly desirable Old Ottawa South community! Start your day with a coffee on the welcoming front porch, then enjoy the sun-filled main floor featuring open-concept living and dining areas perfect for entertaining. The spacious kitchen boasts quartz countertops, stainless steel appliances including a gas stove and a built-in induction cooktop, plus a handy computer nook ideal for working from home. Upstairs, you'll find a generous primary bedroom, two additional bedrooms, and a stylish full bathroom. The finished lower level offers fantastic versatility with a recreation room, second full bathroom, laundry area, and an additional office/workspace. Step outside to a large deck and fenced backyard perfect for summer BBQs, relaxing evenings, or letting the kids play safely. In the Hopewell Public School boundary and just steps to the Rideau River and minutes from Brewer Park, Carleton University, Lansdowne Park, and the Ottawa Lawn and Tennis Club. Walk to the shops and restaurants of Bank Street and enjoy everything this vibrant neighborhood has to offer. This is your chance to own a turnkey home in one of Ottawa's most sought-after neighbourhoods. Don't miss out! (id:61210)
Engel & Volkers Ottawa
876 Walkley Road
Ottawa, Ontario
Well-kept two-storey townhome with a finished basement in a central location. Offering 3 bedrooms, 1.5 bathrooms, and a bright, functional layout, this home is move-in ready with space to grow. The main level features hardwood floors, a generous living/dining area and sliding doors that open to a private yard framed by mature greenery. The updated white kitchen with ample cabinet space and a breakfast bar makes everyday cooking easy and inviting. Upstairs, three comfortable bedrooms share a modernized full bath with tiled finishes and glass shower doors. The finished lower level extends the living space perfect as a cozy rec room, office, or gym. A smart option for first-time buyers, families, or downsizers, this home combines practical updates with classic charm. The location offers excellent access to schools, parks, shopping, and transit, keeping everything within reach. Furnace & C/Air (Sept 2024), HWT (2025), Windows - many replaced in 2008 some are 1998, roof (2005). Fireplace gas insert is approx 2 years old. (id:61210)
RE/MAX Hallmark Lafontaine Realty
14 Fairway Drive N
Petawawa, Ontario
Welcome to this meticulously designed, high-end custom home, blending modern style and exceptional functionality. Built on an ICF foundation, this home offers superior durability and energy efficiency. The paved driveway leads to ample parking for 8+ vehicles, plus a spacious, finished, heated garage with two oversized insulated 10x10 doors, and a two-piece bathroom. The exterior features a front cover porch with lake views, a large back deck and yard for entertaining, complemented by interlocking pavers from the front to the back door. Inside, a grand entrance with exposed wood beams sets the tone for a luxurious design. The open-concept living and kitchen areas provide a bright, airy atmosphere, with high-end finishes throughout. The kitchen features quartz countertops, a granite sink, a pot filler, custom pantry for appliances or a coffee bar, and a walk-in corner pantry. The living & kitchen areas flow together seamlessly, perfect for entertaining, while the dining room features exposed wood beams and an open ceiling extending to the master suite above. Bonus room and 2-piece bath complete the main floor. Modern open-tread stairs with glass railings and engineered hardwood flows throughout the main and second levels. Vaulted ceilings and abundant natural light fill the second floor. The master suite is a retreat, complete with a skylight, a walk-in closet, linen closet, and a 4-piece ensuite with heated floors, a double vanity, a 4x12 double shower, and a soaking tub. Down the hall, another large room features a walk-in closet & 3-piece ensuite. The kids wing features a laundry room, three spacious bedrooms all with walk-in closets, and another 4-piece bathroom. The fully finished basement offers a game room, a 4-piece bathroom, a playroom, an office, and two furnace rooms provide ample storage. The mudroom off the garage includes custom built-ins and a closet for added convenience. Most importantly shared ownership of an additional waterfront lot on the river. (id:61210)
Royal LePage Edmonds & Associates
50 Sullivan Point Road
Laurentian Valley, Ontario
Beautiful 5+acre south facing lot for a private building location with fertile soil and unlimited water. Located minutes from Pembroke on the Ottawa River. (id:61210)
RE/MAX Country Classics Ltd.
21968 Main Street
North Glengarry, Ontario
VERY WELL MAINTAINED - COSY 2 BEDROOM BUNGALOW W. ATTACHED SHED FOR STORAGE( 80 SQ. FT) LOCATED IN THE VILLAGE OF GLEN ROBERTSON - BRIGHT AND SPACIOUS KITCHEN WITH PLENTY OF CUPBOARDS SPACE - PAINTED PANELLING WALLS -TILES FLOORING - LIVING ROOM DRYWALL - LAMINATED FLOOR & A BIT OF CERAMIC - MASTER BEDROOM W. DRYWALL , LAMINATED FLOOR - LARGE CLOSET SPACE - SECOND BEDROOM DRYWALL - LINOLEUM FLOOR - LARGE CLOSET SPACE - BATHROOM 1-3 PIECES WITH CERAMIC SHOWER STALL & LAUNDRY FACILITIES - BASEMENT APP 4 FT 9 INCHES TO 5 FEET HIGH - EXTERIOR FINISH VINYL SIDING - HOUSE ROOF ASPHALT SHINGLES REPLACED IN APP. 2023 - DECK APP 3 YEARS OLD - SECOND SUMP INSTALLED IN BASEMENT ON APRIL 1/2025 - RECENT ELECTRIC HOT WATER HEATER JULY 2024 - RECENT WATER SOFTENER - SEPTIC EMPTIED AUGUST 2024 - DETACHED STORAGE SHED 3 IN ONE WITH HYDRO - ASPHALT SHINGLES REPLACED IN 2024 - FRONTAGE 29 FEET - DEPTH IRREGULAR - ALL ON A BEAUTIFUL VILLAGE LOT - ROCK GARDEN (2) - LOT IS 38.5 FT X 203 FT - (id:61210)
Liette Realty Inc.
254 Ormiston Crescent
Ottawa, Ontario
Welcome to 254 Ormiston Crescent, located in the desirable new Crown of Stonebridge community! This stunning 3-bedroom + den, 2.5-bathroom corner unit offers an open-concept layout flooded with natural light, thanks to its many large windows. Step inside to find a modern and inviting foyer that opens into a beautifully designed main-floor living area. The stylish L-shaped kitchen is a chefs dream, featuring granite countertops, an oversized breakfast island, generous cupboard space, and brand-new stainless steel appliances. Enjoy seamless views into the bright great room with a cozy fireplace, plus a versatile den/flex space perfect for a home office or playroom.Upstairs, retreat to the spacious primary bedroom overlooking the backyard, complete with a walk-in closet and a luxurious ensuite bathroom boasting a freestanding tub and separate glass shower. The second floor also includes two well-sized additional bedrooms, an upgraded full bathroom, and a convenient laundry area.The finished lower level provides a large recreation room, a handy office nook, and plenty of storage.Don't miss your chance to live in this exceptional home in one of the city's fastest-growing communities. (id:61210)
Century 21 Action Power Team Ltd.
254 Ormiston Crescent
Ottawa, Ontario
Welcome to 254 Ormiston Crescent, located in the desirable new Crown of Stonebridge community! This stunning 3-bedroom + den, 2.5-bathroom corner unit offers an open-concept layout flooded with natural light, thanks to its many large windows. Step inside to find a modern and inviting foyer that opens into a beautifully designed main-floor living area. The stylish L-shaped kitchen is a chefs dream, featuring granite countertops, an oversized breakfast island, generous cupboard space, and brand-new stainless steel appliances. Enjoy seamless views into the bright great room with a cozy fireplace, plus a versatile den/flex space perfect for a home office or playroom.Upstairs, retreat to the spacious primary bedroom overlooking the backyard, complete with a walk-in closet and a luxurious ensuite bathroom boasting a freestanding tub and separate glass shower. The second floor also includes two well-sized additional bedrooms, an upgraded full bathroom, and a convenient laundry area.The finished lower level provides a large recreation room, a handy office nook, and plenty of storage.Don't miss your chance to live in this exceptional home in one of the city's fastest-growing communities. (id:61210)
Century 21 Action Power Team Ltd.
Unit 609 - 1200 St. Laurent Boulevard
Ottawa, Ontario
Prime location in Ottawas busy St. Laurent Mall an excellent chance to purchase a well-established quick-service restaurant with a built-in loyal clientele. This turnkey franchise offers fast-casual Indian cuisine and includes the franchise fee, full training, and recipes to ensure an easy transition, even for buyers with no prior restaurant experience. The restaurant is fully equipped with everything you need, with equipment in great condition (some only a couple of years old) and a favourable lease with an option to renew. Located in the high-traffic food court, it attracts shoppers, mall staff, and local residents year-round. Do not approach staff or visit without an appointment. The listing agent will be present at all showings. Financials and lease details available to qualified buyers. (id:61210)
RE/MAX Hallmark Realty Group
2 - 2436 Carlsen Avenue
Ottawa, Ontario
This stylish 2nd-floor 2-bedroom, 1-bath unit. Nestled in a quiet and convenient location, this charming home is ideally situated near Ottawa U, Carleton U, Downtown, Hogs Back, and Mooney's Bay. Step inside to find beautiful hardwood floors, an abundance of natural light, and a spacious living area perfect for relaxing or entertaining. Enjoy the ease of a coin-operated laundry and storage area, one parking spot in the back of the building. Heat and water are included; the tenant pays for his/her own hydro. With Bank Street right at your doorstep, you have easy access to everything you need, whether you prefer to walk, bike, or hop on public transit. (id:61210)
Right At Home Realty
2233 Beaver Avenue
Ottawa, Ontario
Welcome to this beautifully landscaped 4-bedroom, 2.5-bathroom home in the highly sought-after community of Alta Vista. Perfectly situated near transit, parks, schools, and the Ottawa Hospital/CHEO, this home offers both convenience and comfort.The main level features a bright and spacious living room, a dedicated dining room with direct access to the rear yard, and a well-appointed kitchen with stainless steel appliances, ample cabinetry, pantry area, and a large island. A versatile bedroom/den or office space, powder room, and laundry complete this level. Upstairs, the primary bedroom boasts a walk-in closet and a 4-piece ensuite while two additional bedrooms and a full bathroom provide plenty of space for family living. The fully finished basement offers a large rec room with cozy gas fireplace and a play area. Outside, enjoy a spacious fenced yard with patio, ideal for entertaining.This home has seen many thoughtful updates, including new furnace, A/C, and on-demand hot water tank (2018), updated kitchen and bathroom cabinetry (2018), electrical re-wiring with new panel (2019), insulation and windows (2019/2022), roof and eaves (2019), and a renovated basement (2021). Move-in ready with modern upgrades throughout, this property blends charm and an unbeatable location. (id:61210)
Royal LePage Team Realty
55 Fair Oaks Crescent
Ottawa, Ontario
Welcome to this spacious 3-bedroom, 3+1-bathroom detached home, perfectly positioned on a large corner lot. With no houses across the street, you'll enjoy open views of wide green lawn space - a rare, peaceful backdrop in the city. Inside, an inviting open-concept living and dining area is brightened by large windows and anchored by a wood-burning fireplace, creating a warm, welcoming atmosphere. The eat-in kitchen offers plenty of cupboard space, a double sink, a side window for extra light, and a breakfast area with patio doors leading to the backyard - perfect for everyday living and entertaining. Upstairs, the primary bedroom features a generous three-door closet and a private 4-piece ensuite, while two additional bedrooms and a full bath provide comfortable family or guest accommodations. Throughout, luxury vinyl plank flooring adds a modern touch, and two updated bathrooms bring fresh appeal. The lower level expands your living options with a recreation room complete with a kitchenette/wet bar and convenient side-door access, ideal for hosting or multi-generational use. A separate den/office, laundry room, and utility area add flexibility and practicality. Outside, a small patio offers a quiet spot to relax, while the large yard provides plenty of space for play or gardening. Close to public transit, walking paths, parks, the Nepean Sportsplex, and a wide variety of shopping and dining options, this home delivers comfort, convenience, and room to grow! (id:61210)
RE/MAX Hallmark Realty Group
220 Bardis Drive
Laurentian Valley, Ontario
Welcome to this beautifully maintained and spacious family home that blends comfort, style, and functionality. Step onto the oversized paved driveway and admire the crisp, clean landscaping that gives this property instant curb appeal. Inside, you're greeted by a wide and welcoming foyer with direct access to the double attached garage - fully insulated and heated for year-round convenience. Upstairs, the heart of the home is an open concept living, dining, and kitchen area filled with natural light from large windows. The kitchen features a stylish angled island, a corner pantry for ample storage, and a gas stove perfect for cooking enthusiasts. Down the wide hallway, you'll find a modern 4-piece bathroom, two bright and cozy bedrooms, and a spacious primary bedroom complete with double closets. The fully finished lower level offers even more living space, including two additional bedrooms with large windows, another full 4-piece bathroom, and a generous rec room ideal for family gatherings or entertaining. The unique cork flooring throughout the basement adds warmth, comfort, and durability. A utility room completes the lower level, providing storage and functionality. Outside, enjoy summer evenings on the wooden deck overlooking the large, private and fully fenced backyard - ideal for pets, play, or future gardens. This home has it all, inside and out modern updates, thoughtful layout, and plenty of room to grow. All located on a quiet street with excellent neighbours. 24 Irrevocable on all offers. (id:61210)
Royal LePage Edmonds & Associates
1032 Showman Street
Ottawa, Ontario
Welcome to 1032 Showman Street, nestled in the charming Village of Richmond. This stunning Mattamy-built home offers over 3,200 sq. ft. of beautifully designed living space, featuring 5 bedrooms and 4 bathrooms. Step inside to a main floor that boasts 9-foot ceilings, rich hardwood flooring, pot lights, and a bright, open-concept living and dining area. The elegant great room flows effortlessly into a chef-inspired kitchen complete with a breakfast bar, eating area, walk-in pantry, and patio doors overlooking the backyard. The great room is highlighted by a cozy gas fireplace and large windows that flood the space with natural light. Upstairs, you'll find another level with 9-foot ceilings, a luxurious primary suite featuring two walk-in closets, a spa-like ensuite with soaker tub, separate shower, and dual vanities. This floor also includes four additional spacious bedrooms, one with its own ensuite and walk-in closet, a den, a large laundry room, and two more full bathrooms. Additional features include a water filtration system for clean, high-quality drinking water and a double garage with convenient interior access. (id:61210)
Home Run Realty Inc.
5639 County Rd 34 Road
South Glengarry, Ontario
Horse Farm with Century Home on 10 Acres! Step back in time with this enchanting brick century home, built in the 1860s & set on approximately 10 acres of countryside just minutes from Lancaster & Alexandria and about an hour from Montreal & Ottawa. Bursting with charm & character this property is the perfect blend of history, comfort & rural living. The tree-lined laneway, bordered by a natural rustic wood fence, leads you to the homes welcoming front yard, complete with a graceful weeping willow & a classic tire swing, a picture-perfect country setting. Inside, the three-bedroom home showcases original flooring, soaring main-floor ceilings, & authentic trim & moldings, with sun-filled windows in every room. The kitchen island with cooktop & seating for two is ideal for quick meals, while the formal dining room offers an elegant space for family gatherings or entertaining guests. The living room features a cozy gas fireplace & expansive windows overlooking the grounds, while the parlor highlights a charming three-part bay window with views of the treed front yard. Step outside to enjoy the porch, perfect for morning coffee or evening relaxation, continue to the above-ground pool for family fun, barbecues, or simply soaking in the peaceful sounds of nature. For equestrian enthusiasts, the property is complete with a 4-stall barn, 2 paddocks, & a large pasture, a turnkey setup for horses & country living. This timeless property offers more than a home, it offers a lifestyle, combining historic elegance with the serenity of the countryside. (id:61210)
RE/MAX Affiliates Marquis Ltd.
8034 County Road 44 Road
Edwardsburgh/cardinal, Ontario
Welcome to the log home that redefines country living. Set on just over 8 acres of natural beauty, this 2-bed, 2-bath retreat combines rustic charm with modern comfort. Inside, soaring vaulted ceilings and sunlit living spaces create a sense of grandeur, while a pellet stove and forced-air furnace keep every season comfortable. The spacious primary suite with ensuite bath is your private escape, while the open-concept design makes everyday living easy and inviting.The property itself offers freedom at every turn: morning walks through the trees, skating on your own pond in winter, and summer evenings on the deck. A detached 2-car garage with a studio loft above adds versatility, while the greenhouse, barns, and sheds are ready for gardens, animals, or your next big project. Zoned RU (Rural), this property is perfectly suited for hobby farming. Get ready to enjoy enough acreage to comfortably keep small livestock, chickens, goats, or even a mix of animals, you will have the space and flexibility to live the country lifestyle you've always wanted. Highway 416 is minutes away and gives you the ability to enjoy peaceful seclusion with easy access to Ottawa, Kemptville, Prescott, and Brockville. The community of Spencerville offers a pharmacy, Drummonds Gas station & LCBO, the Village Pantry corner store, Spencercity Joes pub, a Legion, Agricultural Society, hockey arena, ball diamonds, and access to the beautiful trails of Limerick Forest. Prescott, Brockville, and Kemptville are all within easy reach. Hydro One averages $150 per month, peak summer or winter months ranging from $200 to $225. Heating costs are manageable, with propane averaging $1,500 per year and pellets for the stove approximately $2,000 annually. For connectivity, Bell through TrueSpeed is available at $63 per month with phone and cable services also provided by Bell. (id:61210)
RE/MAX Affiliates Realty Ltd.
116 Popplewell Crescent
Ottawa, Ontario
A rare find in Barrhaven - Discover the perfect harmony of space, style, and sophistication in this striking Richcraft end unit townhome. This 4 bed / 3.5 bath home combines modern comfort with an unbeatable location just steps from Costco, top-rated schools, shops, restaurants, parks, boutiques and with Highway 416 a short distance away. From the moment you enter the grand, high-ceiling foyer, you'll be captivated. The main floor flows effortlessly, featuring high ceilings, rich hardwood floors, a formal dining room, a dedicated office/den, and a bright living area. The breakfast nook and stylish granite kitchen create the perfect backdrop for everyday living and weekend entertaining. Upstairs, elegant metal railings lead to four spacious bedrooms. The primary suite is a private retreat with ensuite, while the convenient laundry room and full bath add function to style. The fully finished basement is designed for versatility host movie nights by the gas fireplace, create a home gym, or welcome guests with the added full bath. Step outside to a fully fenced backyard ideal for family gatherings & summer BBQs. Recent upgrades bring a fresh, modern feel with new carpets and freshly painted interior. This residence is more than a home its a lifestyle. Move-in ready and beautifully appointed, its a rare opportunity to own a stylish, spacious retreat in one of Barrhaven's most sought-after communities. Immediate occupancy available. (id:61210)
Royal LePage Team Realty
23 Davidson Drive
Ottawa, Ontario
OPEN HOUSE THIS SUNDAY 17th of AUGUST 2-4PM. Scenically Supreme in Rothwell Heights. Surrounded by custom homes valued between $5M - $8M, this stately residence presents a rare opportunity to own in one of Ottawa's most prestigious enclaves at a fraction of replacement cost. Perched on a private hillside with breathtaking views of the Gatineau Hills, this exceptionally well-built and thoughtfully designed home offers appx 5,000 sq. ft. of living space on a prime lot on exclusive Davidson Drive it would be impossible to replicate this caliber of property at todays construction costs. A grand two-storey foyer with imperial staircase introduces the elegant interior. The expansive living room with fireplace opens onto a deck overlooking the treetops perfect for entertaining or quiet reflection. A formal dining room sets the stage for memorable gatherings. The oversized kitchen is the heart of the home, connected to a sunlit family room and a second deck. A remarkable 20-ft main-floor study offers flexibility for a library or home office. Upstairs, the tranquil primary suite features a sitting area, spa-like ensuite, and large walk-in closet. A second bedroom enjoys its own ensuite, while two additional large bedrooms share a family bath. The walkout lower level boasts a 33 x 30 recreation room with oversized windows and direct access to a stunning 70-ft indoor lap pool with hot tub, change room, and bathroom all framed by floor-to-ceiling windows and opening to the outdoors. With timeless architecture, solid construction, and unlimited potential to renovate or personalize, this is a unique opportunity for discerning buyers or contractors in search of a forever home in an elite neighbourhood. Available for GO and SHOW until the 27th of July. 24hrs irrevocable on all offers and Schedule B on all offers. OPEN HOUSE THIS SUNDAY 17th of AUGUST 2-4PM. (id:61210)
RE/MAX Hallmark Realty Group
7312 Bank Street
Ottawa, Ontario
Welcome to 7312 Bank Street, a charming two bedroom two full bathrooms bungalow, the perfect blend of country meets city, situated on a large lot featuring a wrap around covered porch fully fenced in backyard , fully fenced in above ground pool with a wrap around deck, large shed and bon fire pit perfect for gatherings with family and friends. Attached garage with basement entrance can accommodate 2 cars in the garage and up to 10 cars in the driveway. Enter into the a large open concept, newly renovated kitchen highlighting new floor to ceiling pantry/dining room/ sun lit living room featuring bay window with patio door leading to pool and porch area. Kitchen and two full bathrooms include beautiful new quartz counters. Primary bedroom, with walk-in closet and newly renovated 4 piece bathroom leads into a three season sun room which features a hot tub pad and hookup, second bedroom is a good size with walk-in closet. Heading downstairs leading into three large separate rooms, a family room for gathering, watching TV, playing games including propane fireplace, the second room is set up for anything, make it your own, maybe some extra area for guests to sleep, third room being a large laundry room. Last but not least this home includes a Generac generator for any power outages, and high speed internet, water softener, water purifier, septic tank 2015, regularly pumped and maintained, copies of permit and certificate available upon request. (id:61210)
Solid Rock Realty
6-8 Market Square
Perth, Ontario
Excellent opportunity to own a Fourplex investment property within the Historic District of the charming town of Perth! 6-8 Market Square is in the heart of Perth next to the beautiful and breathtaking Stewart Park and just off Gore Street being the main high street! The location of this property is absolutely amazing...tenants can enjoy walking to shops, cafes, restaurants, churches and all the wonderful markets, festivals and activities the town enjoys during the year. The house consists of 2 upper 2 bedroom Units and 2 lower 2 bedroom Units and has been well maintained and managed over the years. Updates vary in each unit. All four units are very nicely kept by the 4 Excellent tenants and are similar and spacious in design featuring 2 bedrooms, generous living, dining and kitchen space, a 4 piece main bathroom and interior storage space. They share a common laundry area with interior access from each unit. There are 4 parking spaces adjacent to the building. The property represents a unique and rare opportunity within one of the most beautiful towns in Ontario. Perth is known for its historic charm, stone buildings, military history and the pretty Tay River which flows through town connecting to the Rideau Canal UNESCO World Heritage Site! This is an investment property with a good CAP rate not to be overlooked! Metal roof approx. 2013. Windows updated over the years. (id:61210)
RE/MAX Affiliates Realty Ltd.
108 - 1465 Baseline Road
Ottawa, Ontario
Spacious, centrally located main-floor 2-BEDROOM condo apartment with 2 UNDERGROUND PARKING SPACES. Features easy care tiled floors, neutral palette, large bedrooms with abundant closet space; convenient in-unit storage with a locker. Quiet building, steps to transit on Baseline Road. New appliances to be installed before tenancy. Building features an outdoor pool, fitness room, sauna facilities; laundry room; workshop; bicycle storage; and efficient access to amenities. Rent included heat, electricity, water. Application, credit report, references, proof of income required. (id:61210)
Coldwell Banker Sarazen Realty
701 Megrez Way
Ottawa, Ontario
This beautifully maintained 3-bedroom, 3.5-bath end-unit townhome is the perfect place to call home. Located in the heart of Barrhaven, close to schools, parks, shopping, and transit this home has it all! Featuring hardwood flooring throughout the main level, the open-concept layout is bright and spacious ideal for entertaining or relaxing by the cozy fireplace. The modern kitchen flows seamlessly into the dining and living areas, creating a warm and inviting space. Upstairs, you'll find three generously sized bedrooms and the convenience of a second-floor laundry room no more lugging baskets up and down stairs! The fully finished basement includes a full bathroom, offering extra living space that's perfect for a guest suite, home office, or recreation room. (id:61210)
Power Marketing Real Estate Inc.
7321 Snake Island Road
Ottawa, Ontario
Affordable living in Greely! This charming 3 bedroom, 1 bathroom bungalow sits on a generous 200' x 132' lot with a private backyard, perfect for outdoor enjoyment. The updated open concept kitchen overlooks the dining and living areas, offering a bright and functional layout ideal for family living or entertaining. Recent upgrades include a furnace (2021), water filtration system (2021), septic tank system (2009), newer water softener, windows, water pump, and roof, providing peace of mind for years to come.A fantastic entry level home combining comfort, value, and potential in a desirable location close to schools, parks, shopping, main roads, and all amenities. (id:61210)
Engel & Volkers Ottawa
606 Tanguay Court
Ottawa, Ontario
Discover this fully air-conditioned, move-in-ready condo in the heart of South Kanata. Located in the sought-after Katimavik/Hazeldean area, this bright and spacious 2-bedroom, 1.5-bathroom unit offers approximately 1,0001,199 sq ft of comfortable living space. The open-concept living and dining area is filled with natural light from large windows overlooking Hazeldean Mall, banks, a gas station, and a pharmacy. The modern kitchen is equipped with newer appliances still under warranty, including a new GE refrigerator, Bosch dishwasher, GE washer and dryer, and a new water heater. Keyless entry with electronic door locks adds a modern touch. Both bedrooms are generously sized with ample closet space, and the updated bathroom features contemporary finishes. Enjoy your own private balcony perfect for morning coffee or evening relaxation. Additional highlights include in-unit laundry and one assigned outdoor parking space. Located in a quiet, family-friendly neighborhood with easy access to parks, schools, Kanata Centrum, public transit, Highway 417, and the Kanata tech hub, this condo is ideal for first-time buyers, downsizers, or investors seeking a well-located and low-maintenance property in one of Ottawas most desirable suburbs. Monthly condo fees are $622. (id:61210)
Grape Vine Realty Inc.




