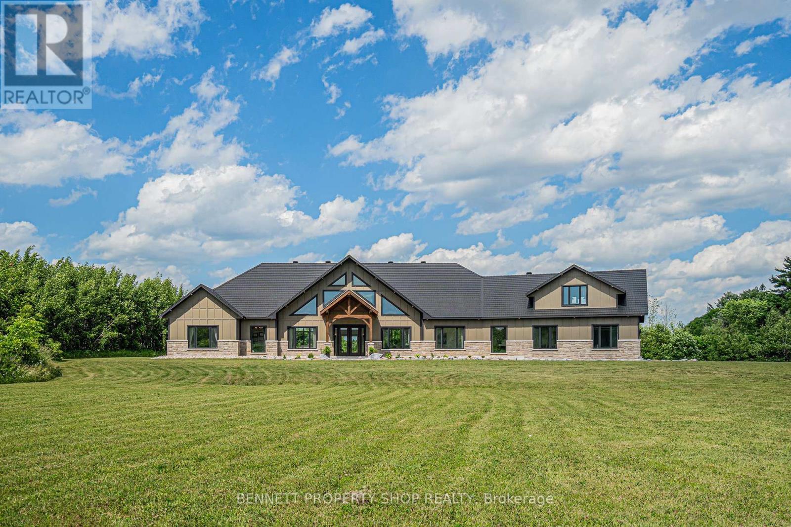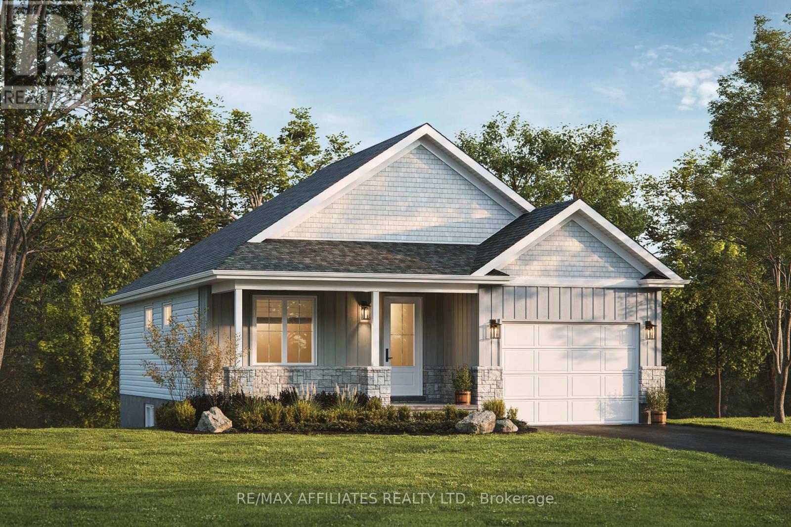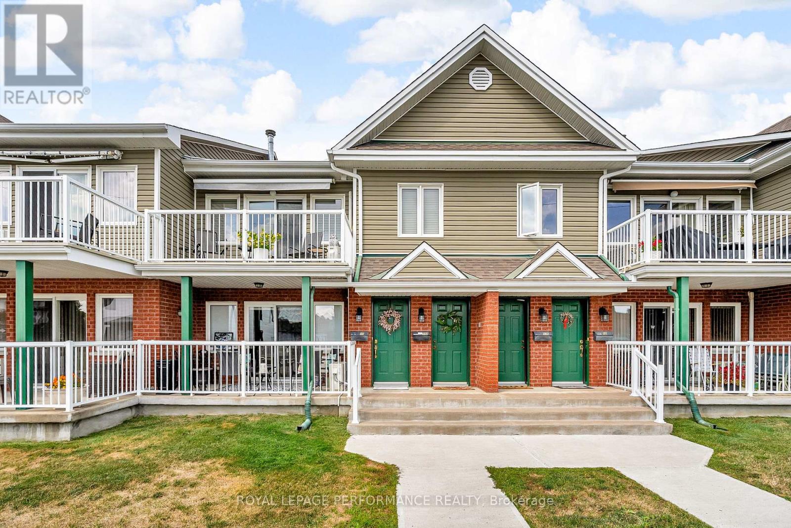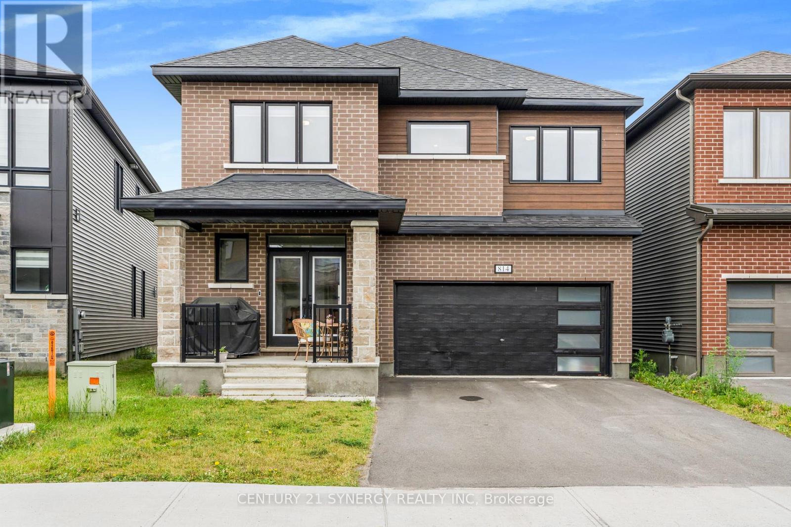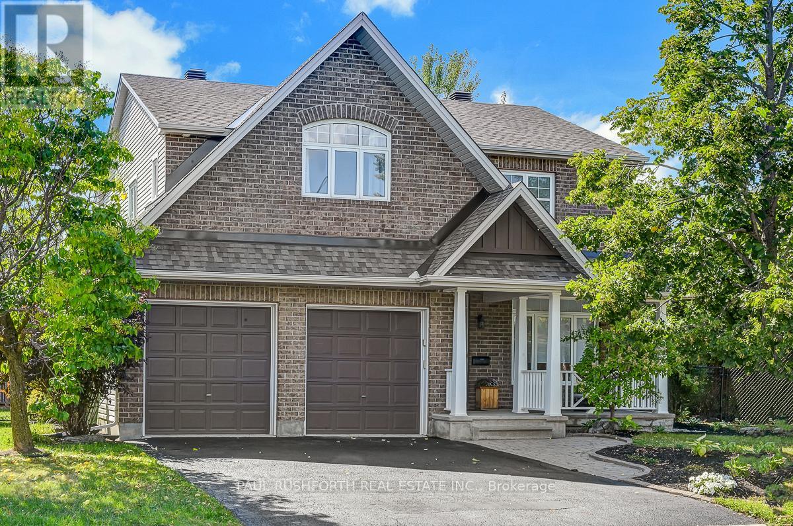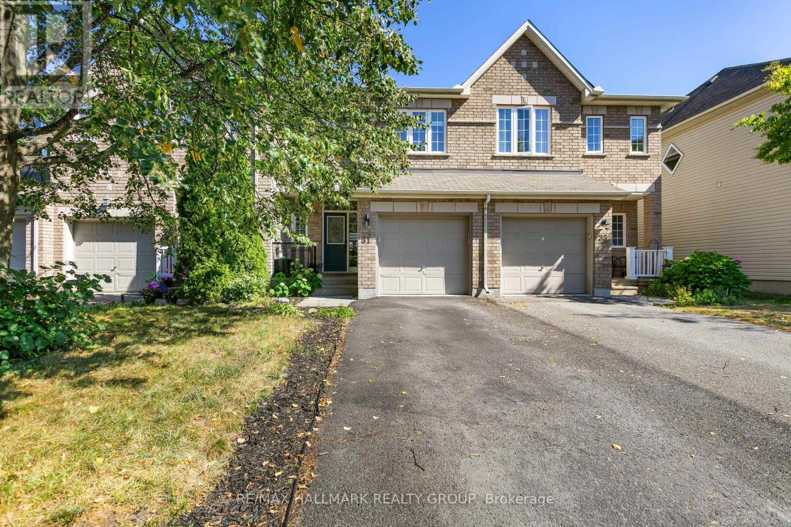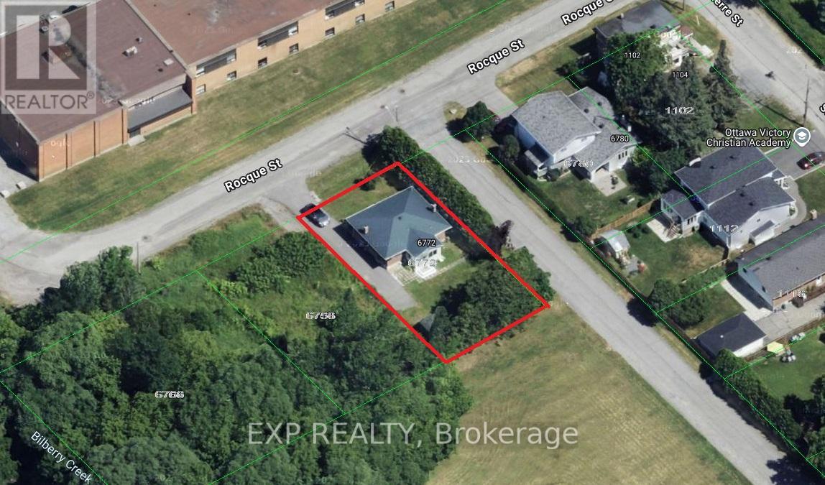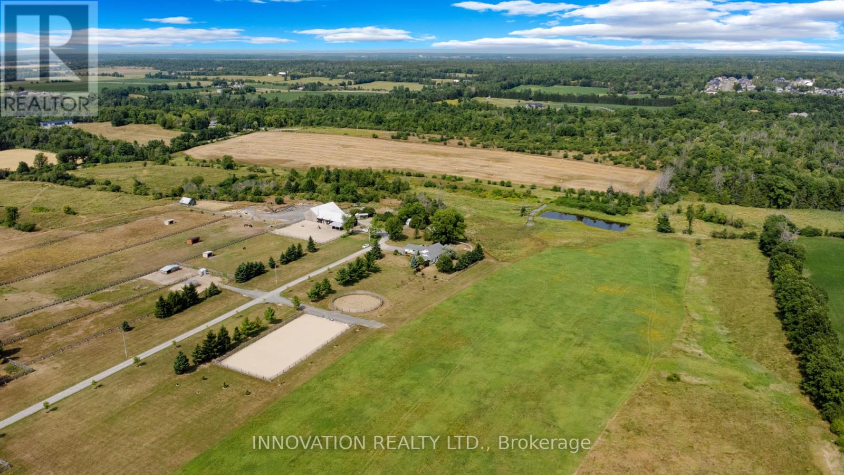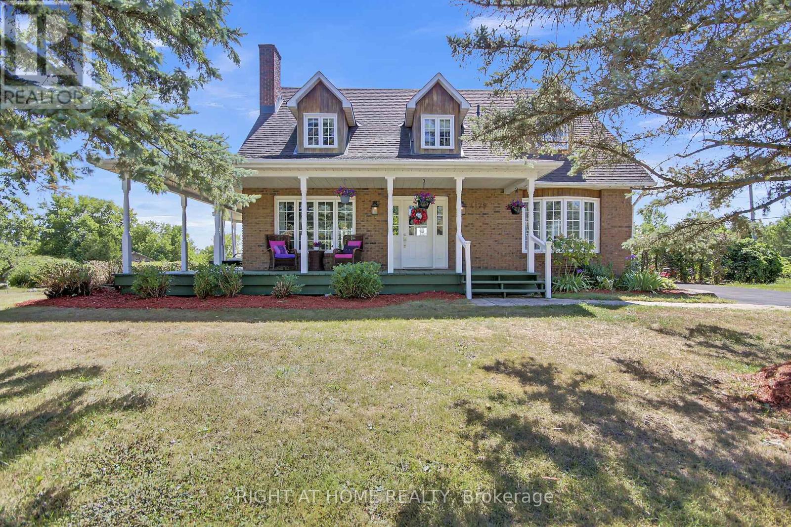795 Mill Ridge Road
Mcnab/braeside, Ontario
Architectural Elegance Meets Modern Luxury on 8.5 Private Acres. A rare opportunity to own a custom-designed post and beam bungalow, masterfully executed in modern farmhouse style, with neutral, tasteful finishes. This impressive, energy-efficient home with ICF foundation and walls and radiant floor heating, was built in 2022, is 4209 square feet and adorned with only premium finishes. Set on 8.5 acres of mature, secluded landscape yet convenient to all the amenities of Arnprior, this architecturally striking home offers timeless design, uncompromising quality, and sophisticated comfort for the discerning buyer. The open, carpet-free layout features soaring ceilings, wide-plank hardwood floors and expansive living spaces. A vaulted shiplap ceiling and floor-to-ceiling real stone gas fireplace anchor the living room, which is both dramatic and inviting. The chef's kitchen is outfitted with a 6-burner KitchenAid commercial gas cooktop, pot-filler, quartz counters, and bespoke cabinetry, seamlessly blending performance with elegance. The dining area elevates entertaining with a stone wine feature wall, built-ins, and wine fridge. Four generous bedrooms and a loft/games room provide flexibility and space. The primary suite is a private sanctuary with a spa-like ensuite, full Red Pine sauna, and custom walk-in closet. Crafted for year-round enjoyment, the home offers covered front and rear porches with dramatic wood porticos highlighted with pot lights, and spacious concrete patios, excellent for entertaining. Exterior finishes are built to endure: composite siding and a quality metal roof ensure low maintenance and lasting beauty. A large 2-car garage, high-end systems and finishes, coupled with proximity to the Madawaska River boat launch complete this exclusive offering. Easy to work from home with lightning-fast Bell Fibre Internet. A home of substance and style, for those who value design, privacy, and peace. (id:61210)
Bennett Property Shop Realty
78 Rabb Street
Smiths Falls, Ontario
Welcome to Maple Ridge the newest development in Smiths Falls by Campbell Homes. This to-be-built stunning Hudson model available on lots 32-36, comes above average included finishes that are sure to impress. These homes are built with ICF (Insulated Concrete Form) foundation for the basement and main floor to the base of the roof rafters providing amazing insulation factors and sound barrier. These Energy Star Efficient homes are outfitted with stunning standard finishes including quartz countertops, oversized kitchen cabinets, luxury vinyl plank flooring, and large room brightening windows on both levels. Pictured here is The Hudson Model with a daylight basement on a nice sized lot. The main floor features 1350 sq ft, 2 bedrooms and 2 bathrooms, and a 3rd bath roughed in downstairs. With a large bright open concept living space that features smooth 9" ceilings, a professionally designed kitchen with custom cabinetry, tile backsplash. The switchback stairs allow for ease of access to the backyard from the main floor or the basement. The large front verandah allows you to sit out and enjoy your neighbourhood. The daylight basement is flooded with light. Choose to finish the basement, add additional bedrooms and living space at a reasonable cost or upgrade your main level and add a beautiful kitchen island and or a cozy fireplace to your living room. Come see our models and design your dream with our help, have fun choosing all your finishes from our vast options, you also can choose your exterior from the beautiful stone or brick and siding options. Our sales centre is located on Armstrong Drive, stop by and view the selection of finishes in the sales centre and in our completed models. Call and book your showing today or stop by the Sales Centre on Rabb St (id:61210)
RE/MAX Affiliates Realty Ltd.
3 - 15 First Street W
Cornwall, Ontario
Stylish and trendy 2 bedroom condo with a superb downtown location. Experience unparalleled convenience and vibrant urban life in this bright, 2-bedroom, 1-bath condominium perfectly situated on the main floor of this well maintained building. Step into a well-appointed, open-concept living space bathed in natural light from the southern exposure. The functional kitchen features plenty of cabinetry and the use appliances. In unit laundry includes use of washer/dryer. The terrace is ideal for both relaxation and entertaining. Enjoy a direct access to the bustling city, with shops, restaurants, waterfront bike path and transit just steps away. This unit offers ease of entry and the perfect opportunity to embrace city living. One exterior outdoor parking included. Rental rate: $2450/month plus utilities. *Landlord pays condo fees. *As per Seller direction allow 24 hour irrevocable to deal with offer to lease. (id:61210)
Royal LePage Performance Realty
38 Abagail Crescent
South Stormont, Ontario
38 Abagail Crescent presents a blend of modern construction, contemporary design, abundant living space and an exceptional lot size on a quiet, desirable crescent in the sought-after village of Long Sault. Constructed in 2015, this stone-front raised bungalow offers 1393 ft of main-floor living space, complemented by a fully finished lower level. The property features an extra-wide double attached garage and rests on a generous 60 x 174 lot. The landscaped rear yard provides both recreation and relaxation, complete with a deck for outdoor entertaining, a refreshing above-ground pool and a garden shed for seasonal storage. Inside, the home welcomes you with a beautiful and spacious open-concept layout. The kitchen, dining, and living areas are seamlessly connected and offer direct access to the backyard through sliding patio doors ideal for indoor-outdoor entertaining. The kitchen provides great working countertop space and abundant cabinetry for the home chef. Three generously sized bedrooms are located on the main floor including a primary suite with direct access to the full bathroom with a partial bathroom offering extra convenience. The lower level adds versatility, featuring an oversized rec room, a fourth bedroom ideal for guests or home office use, a second full bathroom, and a dedicated laundry room with additional storage and utility space. Modern in construction and design, this home is well-suited to growing families, professionals, or retirees seeking a quiet, community-oriented lifestyle without compromising on space or style. Conveniently located near the St. Lawrence River, parks, schools, and amenities, 38 Abagail Crescent is a spacious, modern family home in one of South Stormont's most desirable settings (id:61210)
Cameron Real Estate Brokerage
814 Crossgate Street
Ottawa, Ontario
Discover refined living in this exceptional, thoughtfully designed home, ideally situated in the sought-after Crown of Stonebridge neighborhood. Perfectly positioned just steps away from the Stonebridge Golf Course. The inviting front porch sets the tone for the warmth and style that await inside. Step into a bright, welcoming foyer featuring ample closet space, a convenient powder room, and a beautifully organized mudroom with built-in bench seating, ideal for busy households. Direct access to the double car garage provides both convenience and functionality. The main floor is designed with both comfort and style in mind. The spacious living room is a perfect gathering place, complete with a cozy electric fireplace for relaxing evenings. Oversized patio doors flood the space with natural light and lead to the backyard, ideal for entertaining or gardening. The open-concept kitchen features sleek quartz countertops, stainless steel appliances, ample cabinetry, and a large island, this kitchen is tailored for both everyday living and hosting memorable gatherings. A separate den/home office on the main floor adds versatility, whether you're working from home or seeking a quiet reading retreat. Upstairs, you will find 4 generously sized bedrooms with 3 full bathrooms, and a conveniently located laundry room to simplify daily routines. The luxurious primary suite is a true personal retreat, complete with a walk-in closet and a 5pc ensuite with a glass shower and soaker tub. The unfinished basement is waiting for your fresh ideas and design. This home offers the perfect blend of style, space, and location, surrounded by parks, golf, excellent schools, and all the amenities that make Stonebridge one of the city's premier communities. (id:61210)
Century 21 Synergy Realty Inc
95 Ralph Erfle Way
Ottawa, Ontario
Welcome to 95 Ralph Erfle Way! This newly buitl beautifully 4-bedroom, 4-bathroom home is located in the highly sought-after community of Half Moon Bay. Offering approximately 3,300 sq. ft. of thoughtfully designed living space (as per builder's floor plan) and with $100k UPGRADES, this home combines modern elegance with functional family living.The main floor boasts soaring 9-foot ceilings and a spacious, open-concept layout perfect for entertaining. It features a private den/home office, a formal living room and dining area, as well as a bright and airy eating area that flows seamlessly from the kitchen. The gourmet kitchen is equipped with high-end stainless steel appliances, a stylish breakfast bar, abundant cabinetry, and direct access to the backyard through sliding patio doorsideal for indoor-outdoor living. Upstairs, the second level features four generously sized bedrooms, three full bathrooms, and a convenient laundry room. Two of the bedrooms enjoy private en-suite bathrooms, and each bedroom includes a walk-in closet for ample storage. The primary suite is a true retreat, showcasing double-door entry, a luxurious 5-piece ensuite with a soaking tub, glass-enclosed shower, double vanity, and a large walk-in closet. This home combines comfort, luxury, and practicality, making it ideal for families looking to settle in a vibrant and growing neighbourhood. Enjoy easy access to parks, schools, shopping, and all the amenities Half Moon Bay & Barrhaven has to offer. A Must See! (id:61210)
Royal LePage Performance Realty
843 Long Point Circle
Ottawa, Ontario
Welcome to this beautifully maintained 4-bedroom Tamarack Coventry, set on a generous lot in the vibrant Findlay Creek community close to parks, schools, and amenities. The main level is bright and inviting with hardwood flooring, fresh paint, and all new lighting. The spacious family room features a gas fireplace and large picture window, while the oversized eat-in kitchen offers granite counters, abundant pantry storage, and a breakfast bar overlooking the family room. Upstairs, you'll find a versatile loft, three secondary bedrooms, and a primary retreat complete with walk-in closet and a luxurious ensuite with soaker tub, glass shower, and double sinks. With no carpets throughout, this home offers both style and practicality. Step outside to the landscaped backyard featuring a screened gazebo and natural gas BBQ hookup perfect for summer evenings. A truly exceptional family home in a sought-after location. 24 hours irrevocable on all offers (id:61210)
Paul Rushforth Real Estate Inc.
31 Saddlesmith Circle
Ottawa, Ontario
Beautifully updated 3-bedroom townhome in the desirable Bridlewood community of Kanata! The main level offers hardwood and tile flooring, a spacious living room with vaulted ceiling, separate dining area, and a bright eat-in kitchen with quartz counters, breakfast bar, and recently updated SS appliances. Upstairs you'll find a generous primary suite with ensuite and walk-in closet, two additional bedrooms, and a full 3piece bath. The finished lower level features a cozy family room and plenty of storage. Enjoy outdoor living in the fenced backyard with oversized deck, perfect for relaxing or entertaining. Additional features include updated baths, central air, brick frontage with covered entrance, and parking for 2 cars. Located in a family-friendly neighborhood close to excellent schools, parks, trails, shopping, and public transit. (id:61210)
RE/MAX Hallmark Realty Group
6772 Rocque Street
Ottawa, Ontario
Welcome to an exceptional opportunity in one of Ottawa's fastest-growing suburban communities. This expansive lot, ideally located steps away from HWY 174, future LRT stations, and Place D'Orléans; is zoned I1E and offers tremendous potential for redevelopment. The property currently features a solid, well-maintained 2-bedroom bungalow, with main floor rented, and a vacant full basement with kitchen and bathroom set up as a second unit, ideal for rental income or living on-site during planning and development phases. The lot is deep, 3 side open, end of street, and flat, perfect for builders, investors, or savvy homeowners looking to capitalize on the area's booming demand. (id:61210)
Exp Realty
5074 County Road 29 Road
Mississippi Mills, Ontario
Welcome to the property of your dreams: an ideal hobby or working horse farm depending on the future you are seeking. A beautiful sugar maple lined drive takes you well away from the hubbub of the highway to a lovely home that offers bright rooms with views of the farm from all directions through floor to ceiling picture windows. A large wood deck and a fenced in yard allows the family pets to play in safety.A landscaped path with a mature variety of shrubs and perennials leads from the house to a terraced patio that includes a poolside timber-framed and screened 3 season pavilion defined by unique architectural elements, including an impressive stone fireplace and housing a stainless steel kitchen and private change room. A hot tub and a separate covered wood-fired pizza oven completesthis custom entertainment venue. The saltwater pool overlooks a natural spring fed pondand the entire venue is surrounded by a custom wrought iron fence.Across the drive you enter the world of horses where a lovingly restored vintage barn houses luxury horse stalls and pens for other farm animals, custom lockers for tack, a feed prep area, 2 tack rooms & large run in shelters opening on a sand paddock. The barn and paddocks are serviced by two designated drilled wells and the barn has ample storage for hay. There are several paddocks fenced by patten cedar fencing (many electrified) each having its own equine shelter or small barn, including a medical paddock allowing for quarantine of new arrivals or recovering horses. An exceptional sand ring and an outdoor arena are designed for working and training horses. This could easily be a horse school for those who desire. Adjacent to the barn is a charming and functional insulated chicken coop with electricity, large vegetable garden and a goat enclosure. 85 acres of productive hayfields, pastures and trails completes the picture of this unique and ideal property. All within minutes of amenities in the charming town of Almonte. (id:61210)
Innovation Realty Ltd.
511 Earnscliffe Grove
Ottawa, Ontario
Built by Ubrandale, this Luxury End-Unit townhome is a real showstopper on a quiet street - Turnkey! Interlock front walkway with additional parking leading up to the home. At the front entrance, you are lead into a large foyer with soaring high ceilings and oversized tile nearing the powder room and a mud room which offers direct garage access. Main level hardwood flooring opens into a massive centre island with a 4-stool breakfast bar and an open concept kitchen; beautifully flooded by natural sunlight. The kitchen has overhead potlighting, stainless steel appliances and a large walk-in pantry. Sliding door to rear patio and a living room view of the inviting and relaxing yard pace. Custom interior light fixture in the 18-foot high ceiling living space having a natural-gas fireplace + an overhead LOFT. Upstairs you have a functional layout, spacious rooms including a primary bedroom with a walk-in closet, exceptional 4-piece ensuite bathroom. Enjoy the additional loft space perfect for a home office, homework area or additional family space. Finishing off the second level is the main 4 piece bathroom. The basement has an egress window in the rec room area + an additional bathroom rough in. Workshop and storage space reflect the endless possibilities to add your personal touch. A lovely neighbourhood nearing: Top Schools, Walking distance to Park-n-Ride, Parks, Trails, Rideau River, Close to LRT and accessibility to the airport and downtown. (id:61210)
RE/MAX Affiliates Realty Ltd.
4179 Alfalfa Street
Ottawa, Ontario
Quiet Country Living Just 25 Minutes to South Keys. Enjoy the perfect balance of privacy and tranquility in this charming 3+ 1 bedroom, 2-bath, 1,800 sq. ft. home set on a spacious, almost one-acre corner lot with no rear neighbors. The primary bedroom is located on the main level. The main level features recently refinished hardwood floors and has been professionally painted, creating a fresh and inviting atmosphere. Complete with soft carpeting, the lower level adds valuable living space for family gatherings, a home office, or a recreation area. Step outside to your own backyard retreat. Spend summer days by the large in-ground pool, with plenty of patio space for entertaining, and keep everything neatly stored in the oversized shed. In the evenings, unwind beneath the shade of a majestic maple tree, listening to the peaceful sounds of nature. Perfect for raising children or simply enjoying the joys of country living, this home offers a rare blend of space, comfort, and seclusion all just 25 minutes to South Keys. (id:61210)
Right At Home Realty

