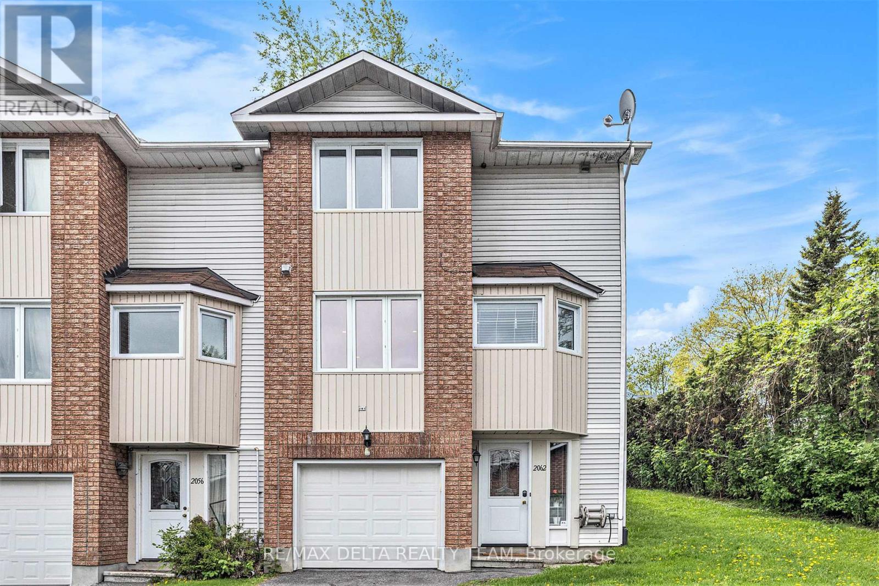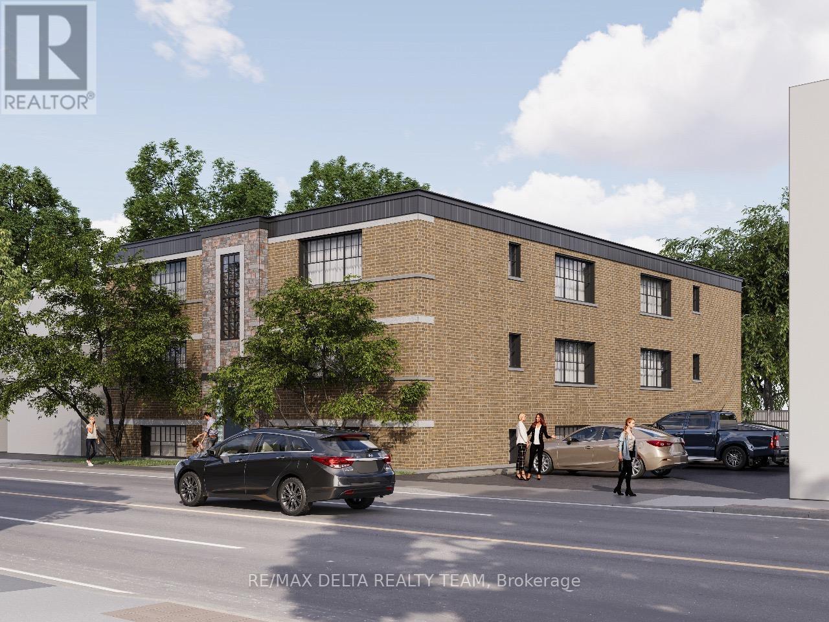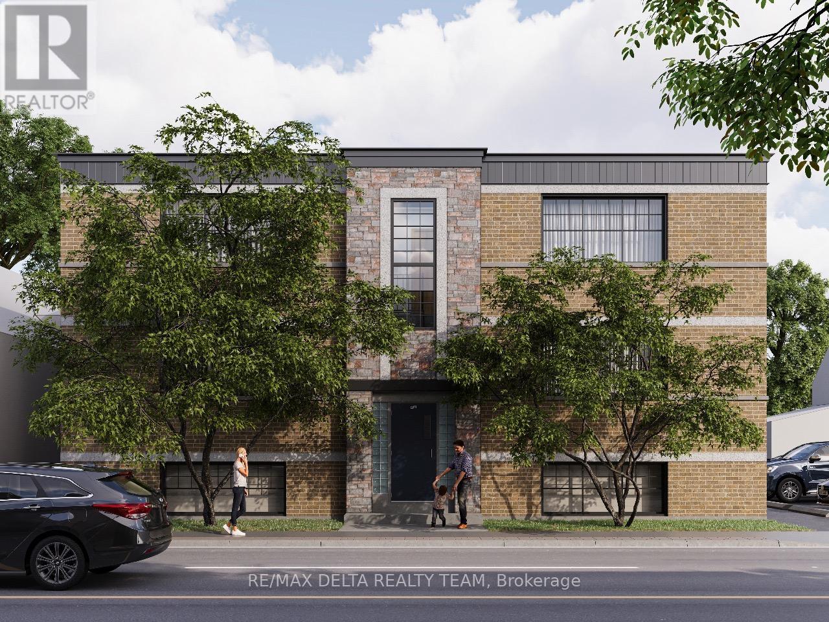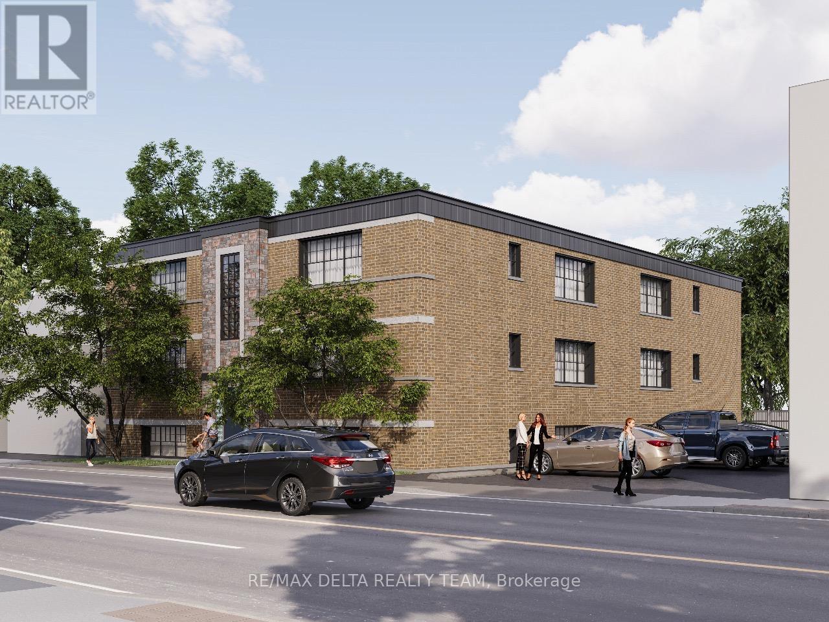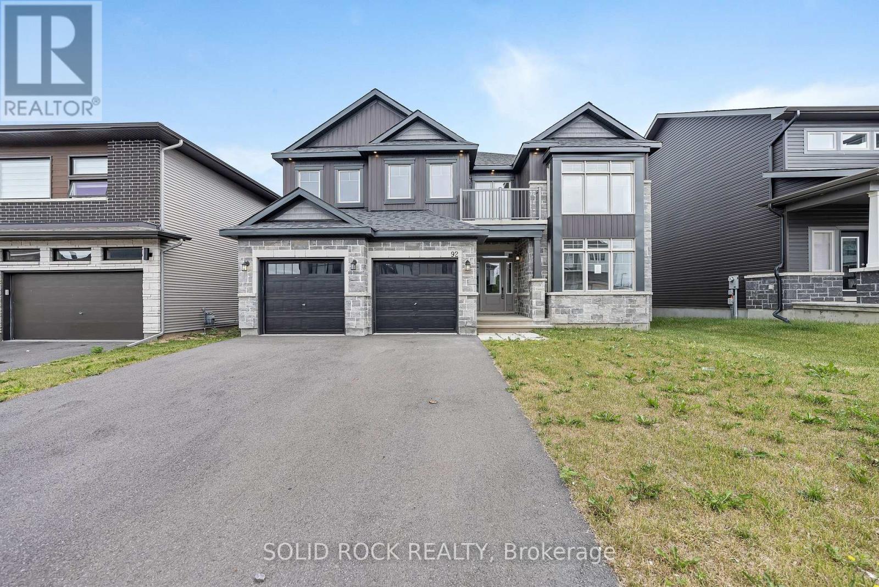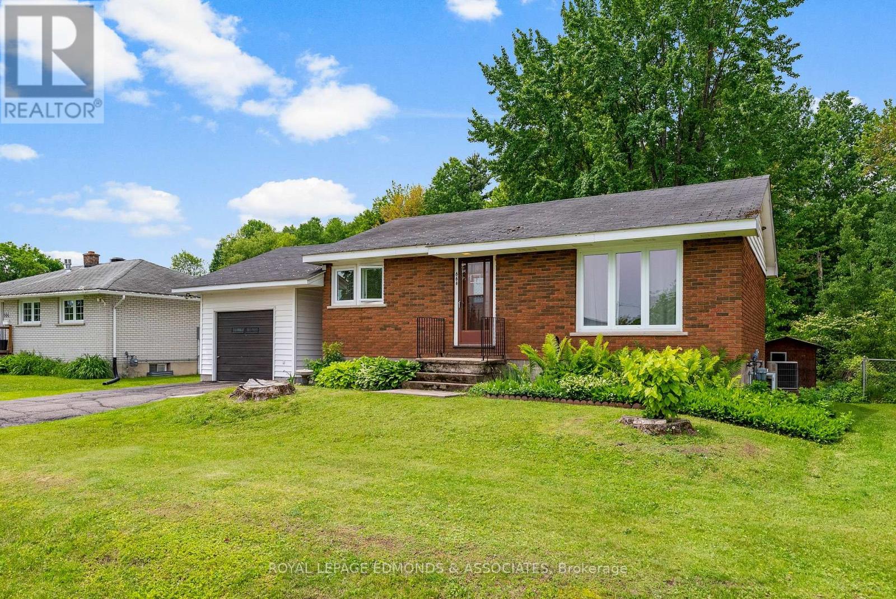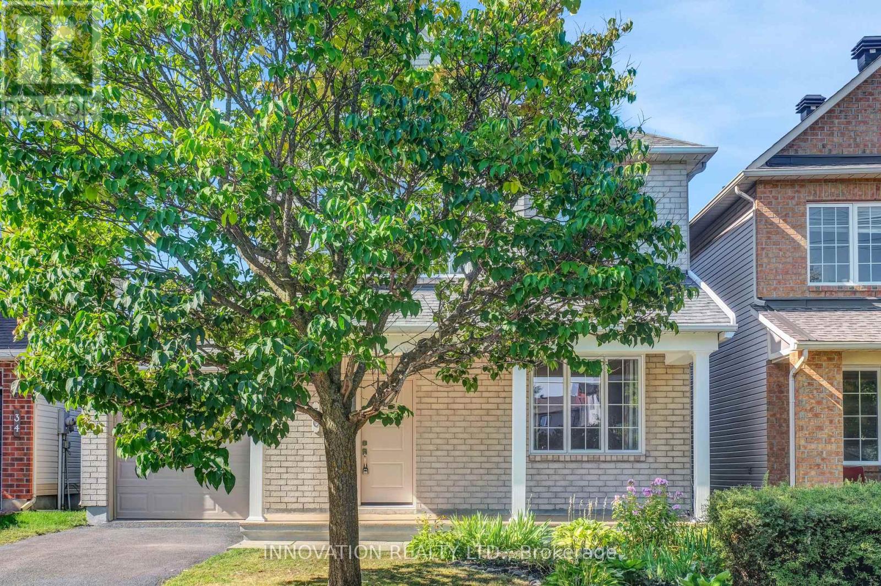2062 Riviera Terrace
Clarence-Rockland, Ontario
A peaceful and practical home with a worry-free lifestyle awaits. Discover this affordable and nicely maintained three-bedroom end-unit townhome, complete with a private garage, nestled on a quiet, dead-end street with no through traffic. This move-in-ready home offers a perfect blend of comfort and convenience in a prime location.The main living spaces boast hardwood floors that flow seamlessly, while the updated kitchen shines with gleaming quartz countertops, stylish porcelain tile, and a suite of newer stainless steel appliances (approx. 2 years old). Relax and unwind in the generously sized master bedroom with walk-in closet and a convenient cheater door leading to the main bathroom, complete with a contemporary tile shower. Enjoy the best of indoor and outdoor living. Step outside to a very spacious private backyard a blank canvas for summer barbecues, gardening, or a play area for kids and pets. Forget about yard work! Your condo fees include all exterior maintenance, from grass cutting and deck upkeep to covering major items like shingles, windows, and doors, giving you a truly maintenance-free experience. Experience ultimate convenience in a prime location. Walk to your morning coffee at Tim Hortons or explore the nearby marina on a weekend stroll. Everything you need is just minutes away: groceries, banks, hardware stores, gas stations, restaurants, and more. For families, the home is surrounded by top-notch schools, including Holy Trinity Catholic Elementary School, École Secondaire Catholique L'Escale, and Rockland Public School, with most being within a short walk or a 10-minute drive. This is more than just a home; it's a lifestyle of ease and comfort. Don't miss this rare opportunity for peaceful, convenient, and affordable living. Book your showing today! (id:61210)
RE/MAX Delta Realty Team
35 Mattamy Place
Ottawa, Ontario
Wonderful 3 Bed, 3 Bath Detached Home in Sought After Centrepointe! Main floor with Sunken Foyer Leading to Open Concept Living & Dining Room with Hardwood Floors throughout! Wonderful Living Area with Large Window ('16) for Plenty of Natural Light! Gorgeous Renovated Kitchen feat. Stainless Steel Appliances, Quartz Counters, Modern Backsplash, Extended Cabinetry, Pots & Pans Drawers, Built In Microwave, Wall Pantry & Island with Breakfast Bar. Lovely Gas Fireplace with Stone Surround! Spacious Second Level Primary Bed featuring Walk In Closing with Custom Shelving and 4 piece Ensuite. Two Additional Spacious Bedrooms & a Full Bath Complete the Upper Level. Fully Finished Basement featuring a Large Recreation Room, Laundry, Workshop & Plenty of Room for Additional Storage! Landscaped Backyard with Interlock Patio, Shed & Newer Fence ('17) - Perfect for entertaining or enjoying cozy nights in! The backyard gives plenty privacy with large ferns. This Property is in an Excellent Location - Quick Access to Highway 417. Less Than 15 Minutes Drive to Downtown Ottawa, Kanata High-Tech Area or NDHQ Carling Campus. Short walk to Public Transit, Shopping, Schools, Algonquin College & More! Schedule your private viewing today! *Some Photos are Virtually Staged* (id:61210)
Exp Realty
206 - 658 Somerset Street W
Ottawa, Ontario
FURNISHED! Experience modern urban living in this brand new, fully renovated 1-bedroom apartment at 658 Somerset Street in the heart of Ottawa. Designed with style and comfort in mind, this bright, open-concept home features sleek finishes, stainless steel appliances, modern cabinetry, and a spacious bedroom with ample storage. The updated bathroom offers high-quality fixtures, and efficient heating and cooling keep you comfortable year-round. Enjoy the convenience of in-unit laundry. Located in a vibrant, walkable neighbourhood, you'll be steps from shops, cafes, restaurants, and public transit, making it the perfect space for professionals or couples seeking a stylish home close to everything. Many units and floor plans available. Parking available for $160/month. Internet and water costs are included in the monthly rental amount. Tenant is responsible for Hydro. (id:61210)
RE/MAX Delta Realty Team
B1 - 658 Somerset Street W
Ottawa, Ontario
Experience modern urban living in this brand new, fully renovated 1-bedroom basement apartment at 658 Somerset Street in the heart of Ottawa. Designed with style and comfort in mind, this bright, open-concept home features sleek finishes, stainless steel appliances, modern cabinetry, and a spacious bedroom with ample storage. The updated bathroom offers high-quality fixtures, and efficient heating and cooling keep you comfortable year-round. Enjoy the convenience of in-unit laundry, with the option to upgrade to a fully furnished unit for just $100/month and secure parking for $160/month. Located in a vibrant, walkable neighbourhood, you'll be steps from shops, cafes, restaurants, and public transit, making it the perfect space for professionals or couples seeking a stylish home close to everything. Many units and floor plans available. Internet and water costs are included in the monthly rental amount. Tenant is responsible for Hydro. (id:61210)
RE/MAX Delta Realty Team
208 - 658 Somerset Street W
Ottawa, Ontario
Experience modern urban living in this brand new, fully renovated 1-bedroom apartment at 658 Somerset Street in the heart of Ottawa. Designed with style and comfort in mind, this bright, open-concept home features sleek finishes, stainless steel appliances, modern cabinetry, and a spacious bedroom with ample storage. The updated bathroom offers high-quality fixtures, and efficient heating and cooling keep you comfortable year-round. Enjoy the convenience of in-unit laundry, with the option to upgrade to a fully furnished unit for just $100/month and secure parking for $160/month. Located in a vibrant, walkable neighbourhood, you'll be steps from shops, cafes, restaurants, and public transit, making it the perfect space for professionals or couples seeking a stylish home close to everything. Many units and floor plans available. Internet and water costs are included in the monthly rental amount. Tenant is responsible for Hydro. (id:61210)
RE/MAX Delta Realty Team
228 - 354 Gladstone Avenue
Ottawa, Ontario
Credit allowance, or seller installed upgrade, negotiable for new stainless steel appliances package and new hardwood flooring. Bright and open industrial loft style 1 Bedroom plus large Den apartment. Features a full wall of floor to ceiling windows across the full width of the apartment, ushering in late day direct sunlight into the living space and onto an impressive 21' balcony (plug ins for electric bbq). Some people are using the den, which has a large sliding door, as the bedroom, and use the front room with floor to ceiling windows as extra living/work space. Windows fitted with custom full roll down blinds. Downtown view. Freshly painted and with light wood floors which adds to the brightness. Stone counter, undermount sink. In unit laundry, in unit storage plus a separate storage locker (separate PIN). All Common Amenities are on the same level as the apartment - gym, recreation area, theatre, pool table, kitchen, washrooms, interior area patio exclusively for residents with outdoor furniture and BBQs. You could actually live here without ever having to use the elevator. Great urban location, with Shoppers, LCBO, many cafes and restaurants, Flora Brewery, all in easy walking distance, short walk to the Glebe or Downtown.-----Exceptional preferred financing available, low monthly payments, 2.5% interest rate, up to 5 year term, 5% downpayment, no CMHC Fees, no early discharge penalties.----- There is a door and stairs from the exterior of the building leading directly to the 2nd floor - no need to use the elevator if you don't want to - get in a little daily stairwork (id:61210)
RE/MAX Hallmark Realty Group
207 - 100 Jamieson Street
Mississippi Mills, Ontario
Welcome home to Unit 207 at Jamieson Mills Condos. A lovely, bright 2 bedroom & 2 bathroom condo located on the second story with a balcony overlooking the greenspace. Kitchen features stainless steel appliances with white cabinets, an extended peninsula providing plenty of countertop and storage. Laundry is located just off the kitchen with a stackable washer/dryer. An open concept dining & living room with a large window providing plenty of natural light and access to private balcony. Spacious primary bedroom offers a walk-thru closet, 4 piece ensuite and patio doors leading onto the balcony. Second bedroom can be used as a bedroom, guest suite or office. The 2nd bathroom features a walk-in shower. The condo building is well-maintained & managed. Features a fitness room, party room, outdoor patio, BBQ area, storage lockers and underground parking with car-wash facility. Almonte has so much to offer - a vibrant downtown core with shops & restaurants, plenty of outdoor recreation, and a top-notch hospital. Jamieson Mills - adult oriented/life style building. (id:61210)
Exp Realty
92 Esban Drive
Ottawa, Ontario
Welcome to 92 Esban Drive, a stunning Phoenix Homes "Annapolis" model in the sought-after community of Findlay Creek. Situated on a generous 50-foot lot, this beautifully designed home offers over 4,200 sq ft of elegant living space with thoughtful upgrades and an ideal layout for family living and entertaining. The main floor features rich hardwood flooring, a grand spiral staircase, and soaring vaulted ceilings in both the living room at the front and the sun-filled solarium at the back. The spacious layout includes a separate dining room, a private main-floor study, and an open-concept family room with a cozy gas fireplace. The gourmet kitchen is a chefs dream, complete with a large walk-in pantry, extended cabinetry, a generous island with breakfast bar seating, and seamless flow into the bright breakfast area. Upstairs, you'll find four large bedrooms and a loft, offering plenty of space for every member of the family. The primary suite is a luxurious retreat with its own gas fireplace, a large walk-in closet, and a spa-like 5-piece ensuite. Bedroom 2 features a private front-facing balcony, while Bedrooms 3 and 4 are connected by a convenient Jack and Jill bathroom. Additional highlights include a double car garage with inside entry, a second gas fireplace in the family room, and plush wall-to-wall carpet on the upper level. Located close to parks, schools, shopping, trails, and just minutes from the airport, this impressive home offers the perfect combination of size, style, and location in one of Ottawa's most desirable neighbourhoods. (id:61210)
Solid Rock Realty
664 Third Avenue
Laurentian Valley, Ontario
This 3-bedroom, 1-bathroom home offers great potential and plenty of space, both inside and out. While some features may be dated, the home is solid and full of character, including exposed brick in the kitchen, a built-in oven, and an electric cooktop range. The main living areas are functional and ready for your personal touch. The large basement offers excellent storage space and room to develop, with potential to add a second bathroom and your own personalized style. Outside, enjoy the oversized single-car attached garage with extra space for storage or a workshop. The front yard has some landscaping in place, and the large backyard is a highlight that is both private and peaceful with established gardens, a storage shed, and an elevated back deck perfect for relaxing or entertaining. This is a great opportunity to invest in a home with solid bones, charming features, and a beautiful lot. With a little vision, this property will truly shine. Come take a look and imagine the possibilities! 24 hour irrevocable on all offers. (id:61210)
Royal LePage Edmonds & Associates
117 Bell Street
Pembroke, Ontario
A Private, Updated Bungalow Surrounded by Nature. Discover the perfect blend of comfort, style, and functionality in this beautifully updated bungalow, nestled in a tranquil setting surrounded by mature trees and serene natural vistas. Enjoy the convenience of direct access from the garage to the lower level, offering ease and practicality. The professionally landscaped backyard is a true oasis, featuring fruit trees, a lush, manicured lawn, and a spacious deck ideal for outdoor entertaining or peaceful relaxation. Step inside to an open-concept layout that highlights a designer kitchen seamlessly flowing into the living and dining areas perfect for everyday living and hosting in style. Every room showcases thoughtful upgrades and quality craftsmanship throughout. An attached addition offers flexible space with endless potential ideal for a home-based business, studio, guest suite, or office.This home is more than just a place to live its a serene lifestyle retreat. New parging, 2025, kitchen 2021, main bathroom 2021, basement 2024, flex room (presently a hygeinst suite)could be 4th bedroom, central vac, furnace 2013, windows 2011, roof 2011. (id:61210)
RE/MAX Pembroke Realty Ltd.
36 Mersey Drive
Ottawa, Ontario
Welcome to 36 Mersey Drive, a beautifully maintained detached home in the heart of Morgan's Grant, Kanata. This charming residence offers the perfect blend of comfort, style, and convenience, ideal for families and professionals alike. The recently renovated kitchen is a standout feature, boasting sleek stainless steel appliances, modern finishes, and a bright eat-in area. A patio door opens to a deep, private backyard perfect for relaxing or entertaining. The spacious foyer leads into a large living and dining area with upgraded hardwood floors, while the main floor family room features a cozy gas fireplace and western exposure that fills the space with natural light. Upstairs, a hardwood staircase guides you to the second floor, where the king-size primary bedroom awaits with a walk-in closet and a luxurious 4-piece ensuite. The secondary bedrooms are generously sized and complemented by a stylish 4-piece family bathroom. The basement is nicely finished with a spacious rec room, offering endless possibilities for a home theatre, gym, or playroom. With earth-tone colors throughout and move-in ready condition, this home exudes warmth and elegance. Located in Kanatas thriving high-tech sector, its just minutes from the DND headquarters, Richcraft Recreation Centre, The Marshes Golf Club, top-rated schools, and vibrant shopping centers. (id:61210)
Innovation Realty Ltd.
515 - 360 Patricia Avenue
Ottawa, Ontario
LOCATION LOCATION! This modern 1-bedroom Condo with UNDERGROUND parking is perfectly situated in the vibrant heart of WESTBORO, just steps away from the city's trendiest restaurants, cafes, boutiques, and public transit. Inside, enjoy an open-concept layout featuring sleek quartz countertops, a spacious island perfect for entertaining, gleaming hardwood floors, and large windows that flood the space with natural light. This unit is all about modern comfort and everyday convenience, making it a great fit for professionals, first-time buyers, or investors. Residents also enjoy an array of premium building amenities including a rooftop terrace with beautiful city views, fitness centre, yoga studio, steam room and sauna, private theatre, and a convenient pet grooming station and more. With the unbeatable location and top-tier amenities, this condo truly offers the best of Westboro living. Dont miss your chance to own in one of Ottawa's most sought-after neighbourhoods! (id:61210)
RE/MAX Affiliates Realty Ltd.

