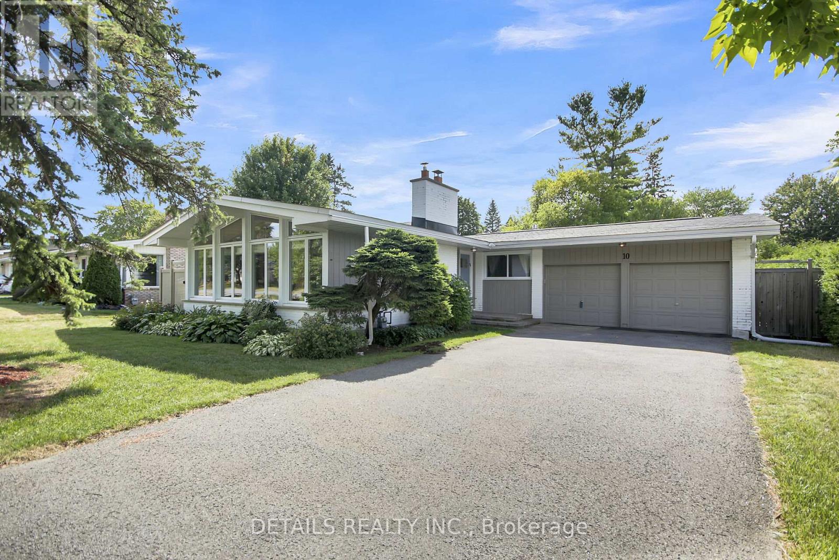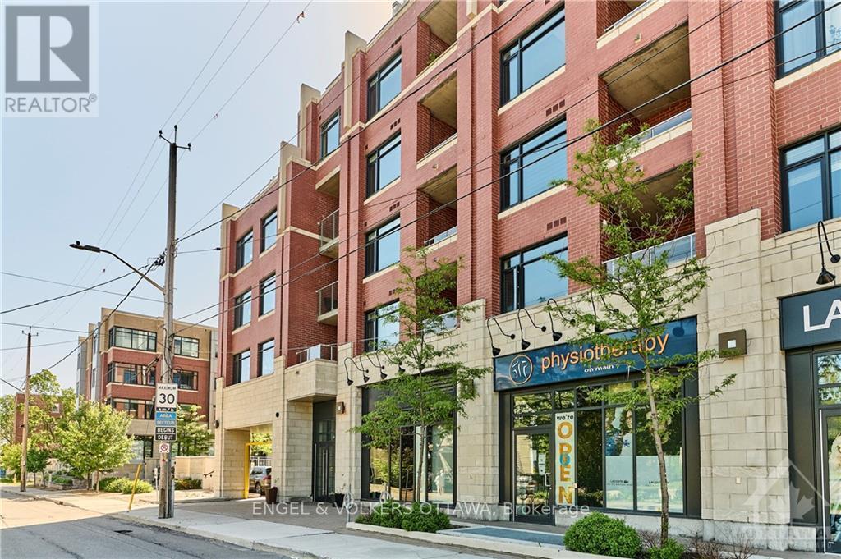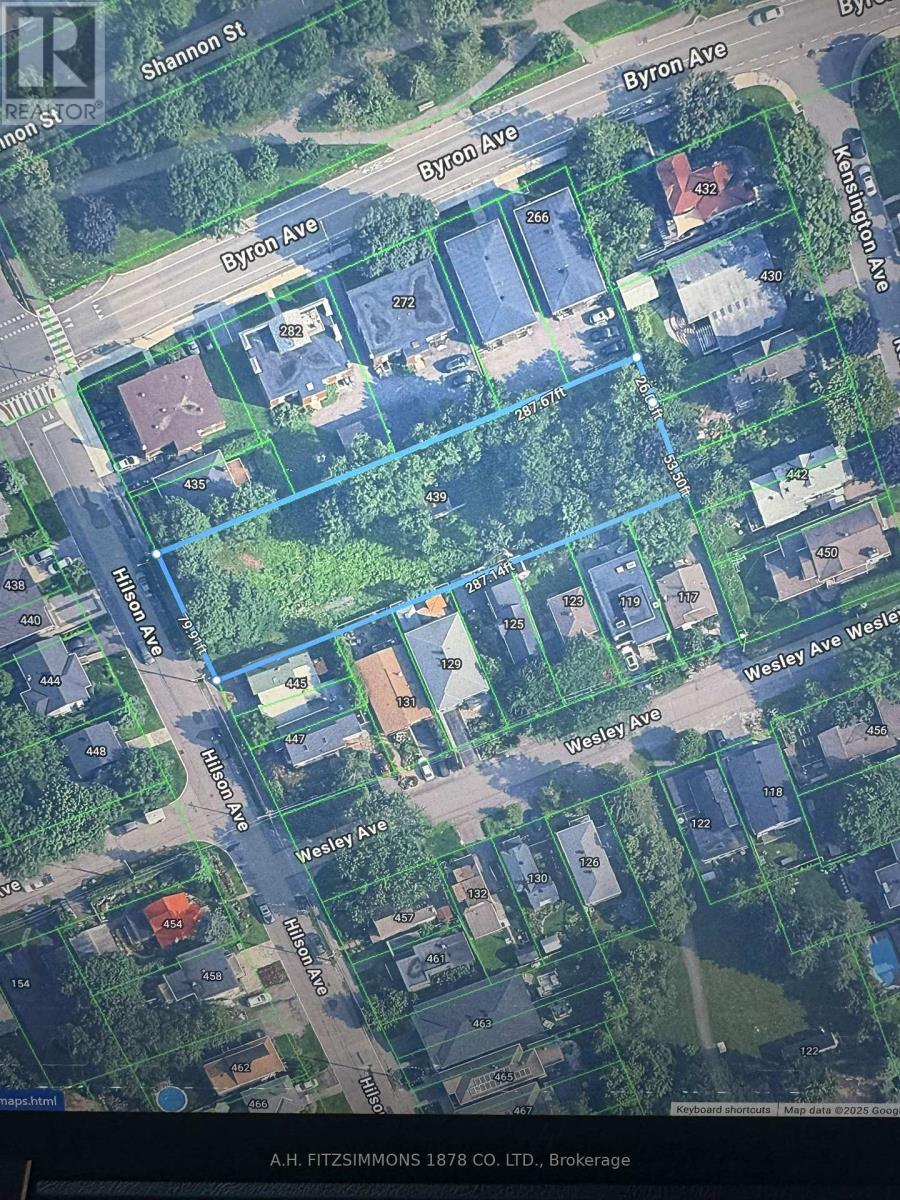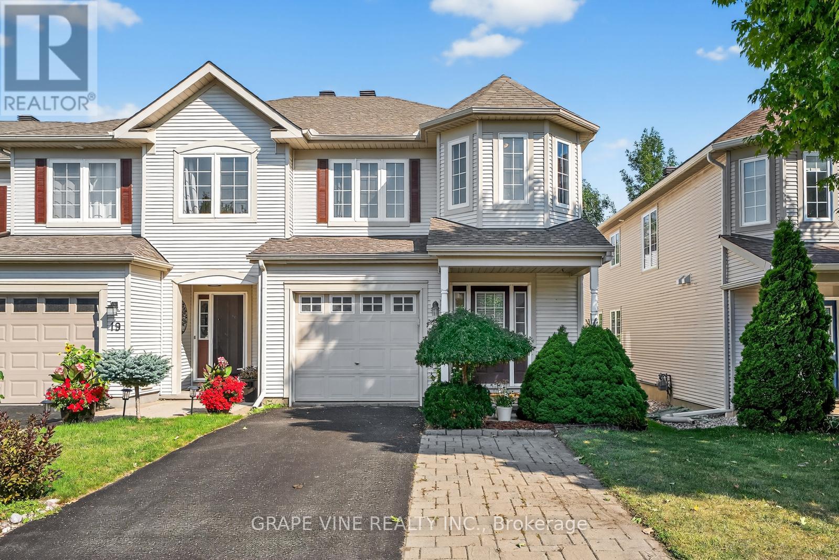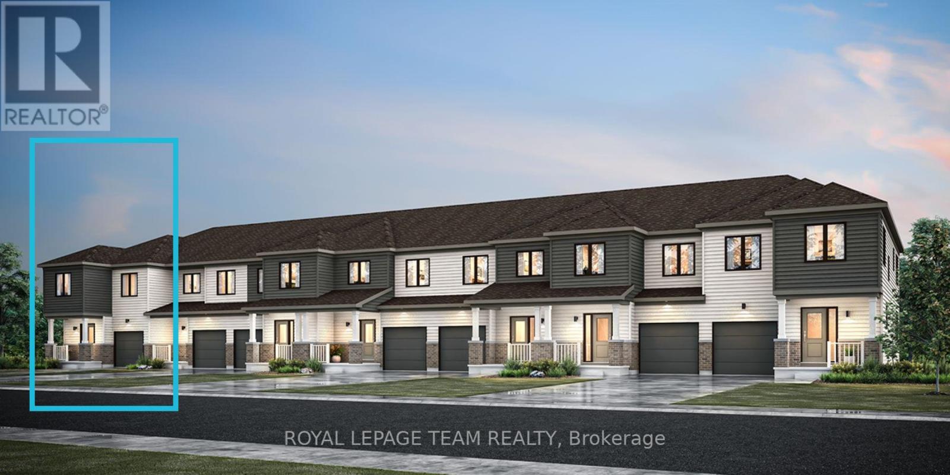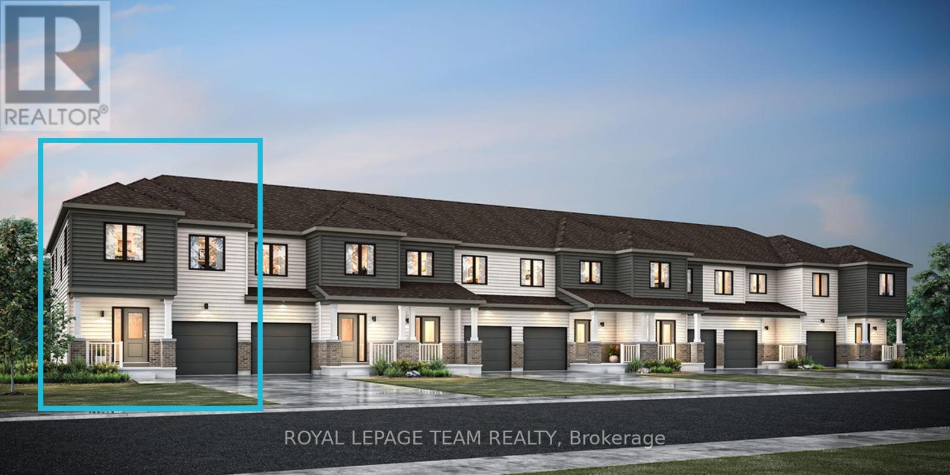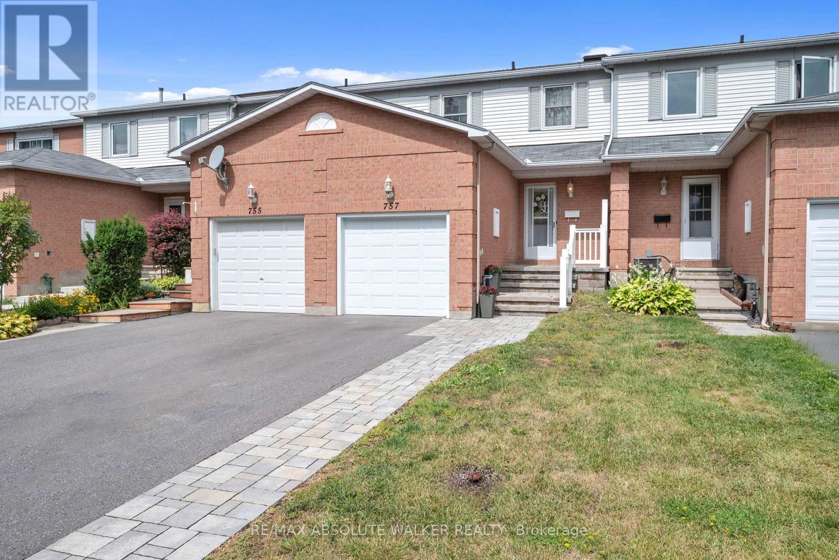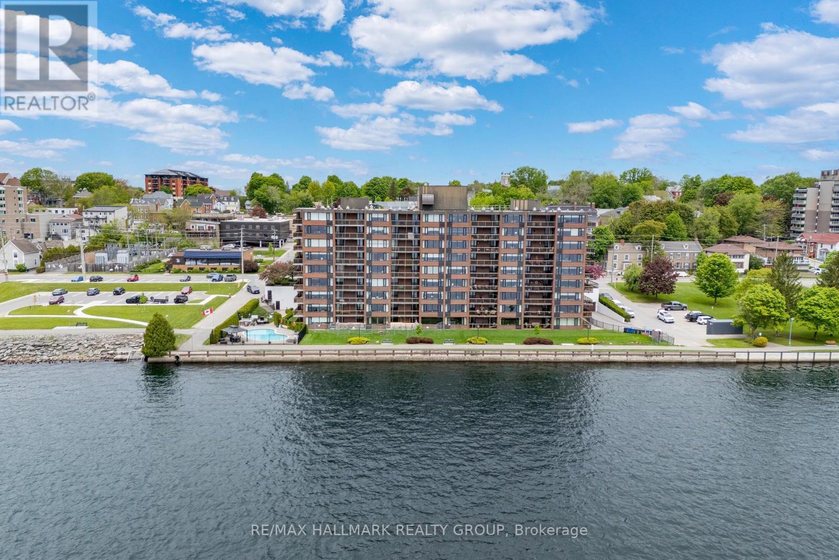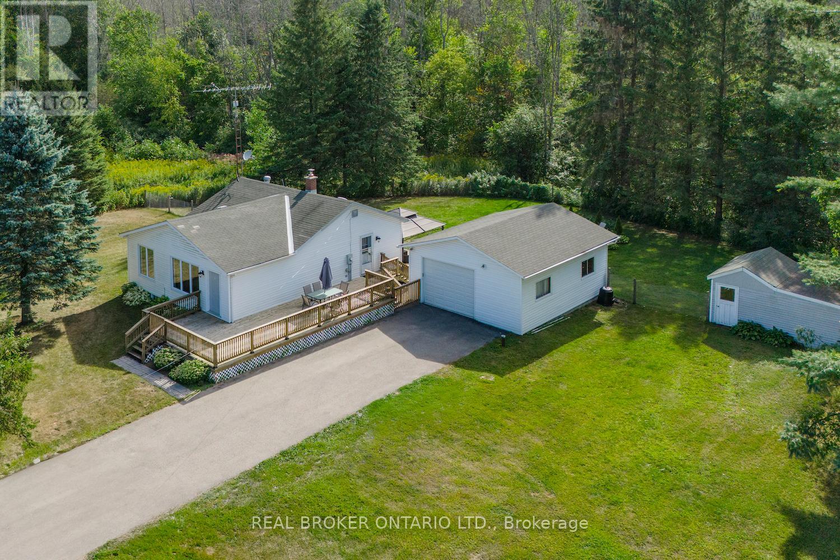5153 Archer Road
South Dundas, Ontario
Charming 0.54Acre Building Lot in Picturesque Ingleside. Unlock the potential of your dream property on this serene and private 0.54acre lot at 5153 Archer Rd, just minutes from Inglesides vibrant waterfront and local attractions. This beautifully parcel of land offers a serene setting for your future home, with lush greenery to enhance privacy and curb appeal. Positioned within a short drive to Upper Canada Village, Crysler Marina, and Upper Canada Golf Course, this lot blends peaceful country living with convenient access to community favorites. Prime opportunity to embrace rural charm and build your vision on this versatile parcel. (id:61210)
Century 21 Shield Realty Ltd.
10 Aberfeldy Street
Ottawa, Ontario
This beautiful 3+1 bedroom, 3-bathroom mid-century modern bungalow is nestled on a quiet, family-friendly street, just steps from the tranquil NCC Greenbelt trails. With its timeless design, this spacious home offers a perfect blend of classic charm and modern updates.The open-concept living and dining areas feature large, upgraded windows that reach the ceiling, flooding the space with natural light and wood burning fireplace. Beautiful hardwood flooring runs throughout the main level, which also includes three bedrooms, a bright den or 4th bedroom, and a stunning sunroom ideal for relaxing or entertaining.The newly renovated basement is a must-see, offering a cozy gas fireplace, recessed lighting, and soundproofing for added comfort. There is tv and speaker wiring built in making it a perfect space for a home theatre or entertainment room. The basement also includes a large bedroom and a luxurious spa-like bathroom with a soaker tub and tiled shower.The home features a double-car garage, a long driveway, and a fully landscaped, fenced yard offering both privacy and space for outdoor enjoyment. The updated kitchen boasts butcher-block countertops, a deep farmhouse sink, and stainless steel appliances, including a recently replaced Bosch dishwasher and a gas range with double oven. There's ample pantry storage and easy access to a side door leading to the ideal patio for BBQs and outdoor dining.The master bedroom features a private ensuite, providing a peaceful retreat at the end of each day. Dont miss the opportunity to call this one-of-a-kind home yours! (id:61210)
Details Realty Inc.
303 - 60 Springhurst Avenue
Ottawa, Ontario
Modern Studio Living in the Heart of Old Ottawa East....Welcome to this beautifully designed bachelor/studio condo perfectly situated on Main Street in the sought-after community of Old Ottawa East. Ideal for first-time buyers, students, young professionals, or investors, this unit offers a bright, open-concept layout that combines comfort, style, and functionality. Step inside to find luxurious finishes, high ceilings, and floor-to-ceiling windows that flood the space with natural light. The streamlined design maximizes every inch seamlessly blending bedroom, living, and dining areas into one inviting space. The modern kitchen features sleek cabinetry, stainless steel appliances, and ample counter space, making cooking at home both easy and enjoyable. A stylish, spa-like bathroom and in-unit laundry complete this impressive space. Enjoy premium building amenities, including: Fully equipped fitness centre, Yoga studio, Rooftop terrace with stunning views, Tranquil courtyard, Guest suite, Party room perfect for entertaining. Located just steps from Saint Paul University, University of Ottawa, the Rideau Canal, Rideau River, LRT Station, Lansdowne Park, trails, shopping, restaurants, and more this is urban living at its best. Whether you're looking for your first home or a turn-key investment opportunity, this studio checks every box. Don't miss your chance to live or invest in one of Ottawa's most connected and desirable neighbourhoods! (id:61210)
Engel & Volkers Ottawa
439 Hilson Avenue
Ottawa, Ontario
Attention, developers or individuals looking to build their dream home in the heart of Westboro, just two blocks from Richmond Road! One of the largest remaining parcels of land the area! A rare opportunity to redevelop or build the home of your dreams, on a massive treed lot which is just over a half acre. Total area over 22,937 square feet with 80 feet of frontage on Hilson Avenue. (id:61210)
A.h. Fitzsimmons 1878 Co. Ltd.
21 Fieldberry Private
Ottawa, Ontario
Welcome to 21 Fieldberry Private, a spacious townhouse nestled into a quiet tree lined street within the golf course Community of Stonebridge. This bright end unit, backing onto the woods of the Stone Bridge Trail, offers privacy and the quiet tranquility of the sights and sounds of the surrounding nature.Conveniently located, this urban retreat is close to schools, with bus stands nearby, and within a 3 minute drive to shopping, and sports programs at the Minto Recreation Complex and the Stonebridge Golf Club. Within a short walk is Half Moon Bay pond with walking path and Levesque Park, located along side the Jock River, with walking paths connecting to the Stonebridge trail, sports fields, playground and is dog friendly. Well maintained, this townhouse includes new kitchen appliances (2023) and updated cabinetry (2024). No carpets. Only luxury laminate flooring (2023) throughout the top floor's 3 bedrooms and loft. On the main is hardwood flooring, Italian marble tiles in the kitchen, upstairs ensuite and main bathroom, with ceramic tiles at the front entrance, guest bathroom and laundry room. Top floor and main combined offers ~2100 sq ft of living space. For convenience the washer and dryer are located on the top floor and the garage has inside access. The basement,~900sqft is unfinished, and offers natural light to create an even larger living space, and includes plumbing to install a 4th bathroom.Central AC installed 2018, driveway resurfaced 2024, and roof replaced 2020.This is a freehold property with common managed elements (monthly fee $125) (id:61210)
Grape Vine Realty Inc.
471 Patrick Street
North Grenville, Ontario
Welcome to the Apex End, a stunning new 3-bedroom, 2.5-bathroom townhome in the vibrant Oxford Village community of Kemptville. With over $28,000 in upgraded structural and design options included, this home offers a perfect blend of style and functionality. Located in Phase 3, residents enjoy convenient access to nearby shopping, top-notch schools, lush parks, and excellent outdoor recreational facilities. Step onto the charming front porch and enter a welcoming foyer featuring a closet and powder room. The main level boasts 9-foot ceilings and elegant hardwood flooring, which seamlessly guide you to the attached garage. The open-concept design of the great room effortlessly merges into a beautiful chef's kitchen, equipped with ample counter space, quartz countertops, and a ceramic backsplashperfect for gathering and entertaining. Adjacent to the kitchen, a flexible space serves as an ideal formal dining area. Upstairs, discover a conveniently located laundry room near a linen closet, a 3-piece bathroom, and three well-appointed bedrooms. Bedrooms two and three offer generous closet space, while the spacious primary bedroom serves as a luxurious retreat, complete with a walk-in closet and an elegant ensuite bathroom featuring a walk-in shower with a glass bypass door. Oak railings replace traditional knee walls, adding a touch of sophistication from the first to second floor. Additionally, the home boasts an upgraded finished basement with a bathroom rough-in, providing extra living space for your family's needs. With central A/C ensuring year-round comfort, this home comes with the reassurance of a 7-year Tarion Home Warranty. Plus, you have the opportunity to visit the design studio to add your personal touch, making this home uniquely yours. (id:61210)
Royal LePage Team Realty
481 Patrick Street
North Grenville, Ontario
Welcome to The Nova End, your new home sweet home, a charming 3-bedroom, 2.5-bathroom townhome nestled on a larger lot in Phase 3 of Oxford Village, Kemptville. This brand new, Energy Star certified end-unit townhome is situated in a vibrant community and boasts over $28,000 in upgraded structural and design options. As you approach, a quaint front porch invites you into a warm and inviting foyer, complete with a closet and powder room. The main level features 9-foot ceilings and elegant hardwood flooring, leading you to a convenient mudroom with garage access and additional closet space. At the heart of the home lies a stunning chef's kitchen, equipped with upgraded quartz countertops and a stylish ceramic backsplash, perfect for entertaining guests. Upstairs, you'll find a full bathroom, a linen closet, and a laundry room, along with three well-appointed bedrooms. The second and third bedrooms offer generous closet space, while the primary suite serves as a luxurious retreat with a walk-in closet and an ensuite bathroom featuring a walk-in shower with a glass bypass door. Oak railings replace traditional knee walls, adding a touch of sophistication to the design from the first to second floor. Enhancing the living space, the townhome also includes an upgraded, fully finished basement with a versatile recreation room and rough in for an additional bathroom. Central A/C ensures comfort year-round. Take advantage of the bonus upgrades offer to personalize your home even further. This property comes with a 7-year Tarion Home Warranty for added peace of mind. With excellent shopping, top-rated schools, lush parks, and a variety of outdoor recreational activities, Kemptville promises a vibrant and convenient lifestyle for its residents. (id:61210)
Royal LePage Team Realty
757 Clearcrest Crescent
Ottawa, Ontario
This meticulously maintained 3-bedroom, 1.5-bathroom home offers the perfect balance of comfort and functionality. Set on a quiet street with a private, fully fenced backyard, its an ideal choice for families, professionals, or first-time buyers. Inside, the main floor provides an efficient and inviting layout with well-proportioned living and dining spaces. The kitchen is bright and practical, with ample cabinetry and direct access to the backyard making everyday living simple and enjoyable.Upstairs, three generous bedrooms and a full bathroom provide comfort and privacy for the whole family. A skylight on the second floor fills the home with natural light, creating a warm and airy atmosphere. The primary bedroom is spacious and designed to serve as a peaceful retreat, while the additional bedrooms can easily adapt as childrens rooms, guest rooms, or home offices.The lower level adds excellent versatility with a finished family room perfect for movie nights, a play area, or a home gym. A laundry space and storage area ensure practicality is never compromised. The garage also features over 100 sq. ft. of overhead storage, offering plenty of room for seasonal items or hobby equipment.With its well-cared-for condition, flexible spaces, and thoughtful upgrades, this property is move-in ready and perfectly suited to meet a variety of lifestyles. (id:61210)
RE/MAX Absolute Walker Realty
12026 Benson George Road
North Dundas, Ontario
Expansive 1.24 acre building lot with a shop and gravel parking lot. Located on the corner of a low traffic, paved road and main route, County road 31. The shop was built in the 1970's, is roughly 50'x30', and has a 12ft door. Hydro is available at the pole, but is not currently connected to anything. Bonus - there is a drilled well on the property. located only 20 minutes to Ottawa South or 5 minutes north of Winchester. (id:61210)
Royal LePage Team Realty
405 - 55 Water Street E
Brockville, Ontario
Welcome to 55 Water Street, Unit 405, in the Executive building downtown Brockville. Step into this stunning condo and be greeted by breathtaking sightlines leading straight to your spacious private balcony. The open-concept living and dining area is bathed in natural light, creating a warm and inviting atmosphere. A well-appointed kitchen offers generous cabinetry and ample counter space, perfect for entertaining or everyday living. Down the hall, you'll find a serene primary suite featuring a walk-through closet leading to a private 4-piece ensuite. A well-sized guest bedroom and an additional 4-piece bathroom provide comfortable accommodations for family or visitors. Thoughtful storage solutions throughout the unit, along with the convenience of in-unit laundry, make rightsizing effortless. Enjoy the exceptional amenities this executive building has to offer, including an inviting party room, games room, an outdoor pool overlooking the majestic St. Lawrence River, and secure indoor parking. Located in the heart of downtown Brockville, you're just steps from the waterfront, shops, restaurants, and all the charm this historic city has to offer. Motivated, and move-in ready, dont miss your opportunity to make it yours! (id:61210)
RE/MAX Hallmark Realty Group
3 - 409 Montfort Street
Ottawa, Ontario
Beautifully renovated from top-to-bottom, this lovely townhome is located in a quiet neighbourhood, close proximity to the shops, cafes and restaurants of trendy Beechwood Village - plus a quick commute to downtown! The bright and inviting main level features an open-concept living and dining area with hardwood floors - perfect for relaxing or entertaining. Renovated kitchen includes sleek marble counters, stainless steel appliances and pot lights. Upstairs, the spacious primary bedroom includes access to a private balcony, ideal for morning coffee or evening unwinding. An additional well-sized bedroom and a renovated, spa-like 4pc bathroom complete the second level. The lower level offers additional versatility with a third bedroom (could also be home office or rec room), an updated powder room, laundry area, and plenty of storage space. Exclusive parking is included, along with ample visitor parking for guests. Freshly painted in 2025, this move-in ready home leaves nothing to do but unpack and enjoy! 24 hour irrevocable on offers. (id:61210)
RE/MAX Hallmark Realty Group
2101 2nd Concession Road
Elizabethtown-Kitley, Ontario
Almost 6 acres of perfection with a beautifully maintained & updated bungalow. This home is the perfect package; it offers a mix of space, comfort and convenience; just minutes from town and highway access. The lot is a great blend of privacy, great road frontage, grassy open areas and wooded areas; 4 acres of forest between you and the highway, creating a perfect buffer and yet you never have to worry about rear neighbours! Step inside to a bright and inviting layout with a generous living and dining area that flows effortlessly into an open and friendly updated kitchen with stainless steel appliances. Two bedrooms and a full bathroom complete the main level, along with a oversized practical mudroom for daily ease. Downstairs, discover a versatile finished basement with a spacious rec room, bedroom and an office area. The den features a propane stove adding a second source of heat & a cozy vibe for the colder months. Outside is where this property truly shines: multiple spaces to relax, a covered gazebo for evening gatherings, and a fire pit built for memorable nights under the stars. Roof was redone 2018, windows were replaced in 2009 & A/C in 2022. The detached garage and additional shed offer plenty of room for tools, toys, and hobbies. Whether you're looking for peaceful country living or a private retreat, this property delivers. (id:61210)
Real Broker Ontario Ltd.


