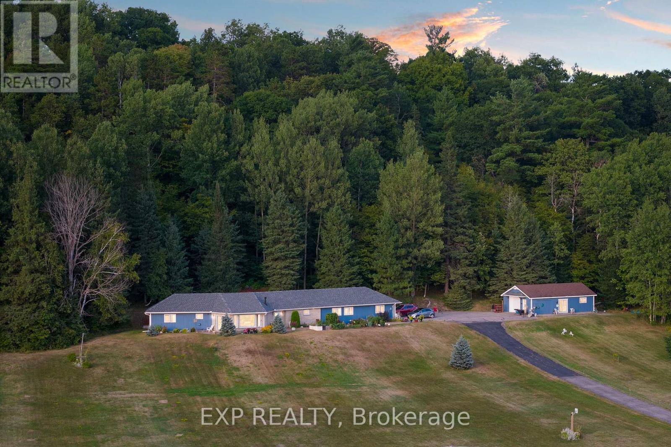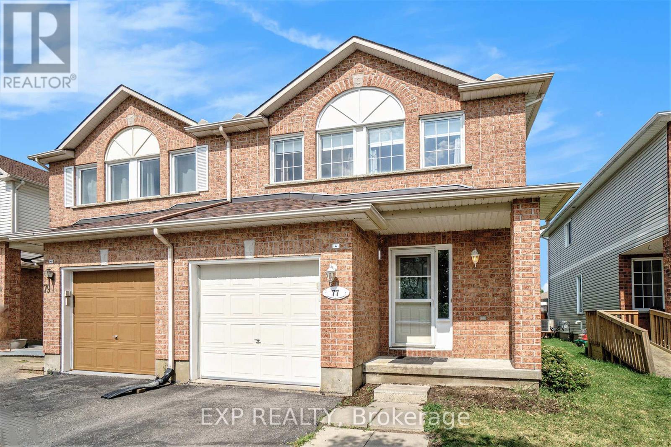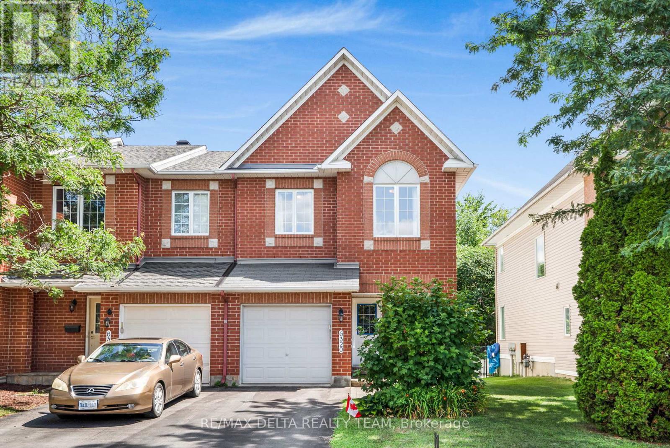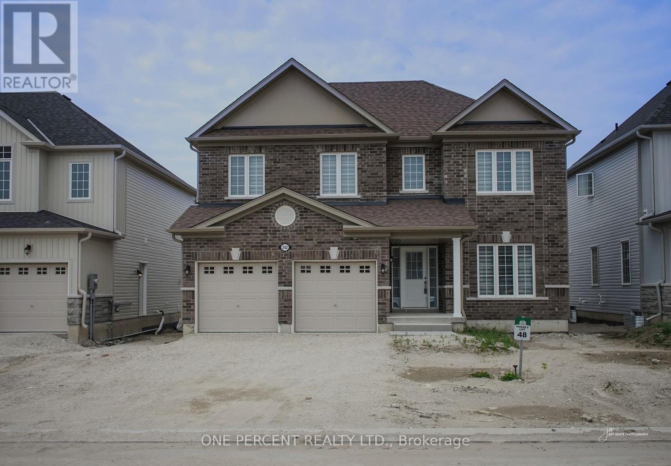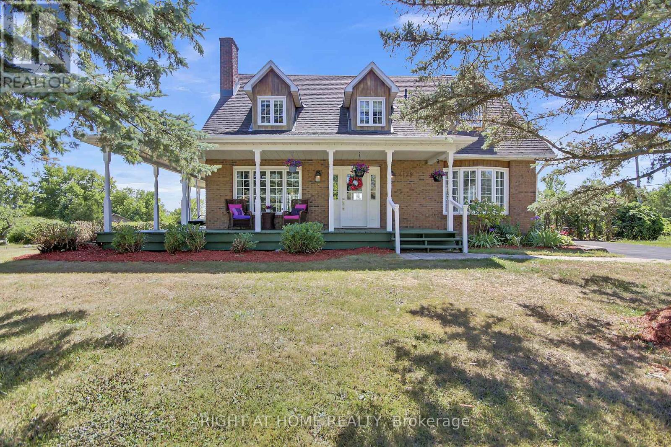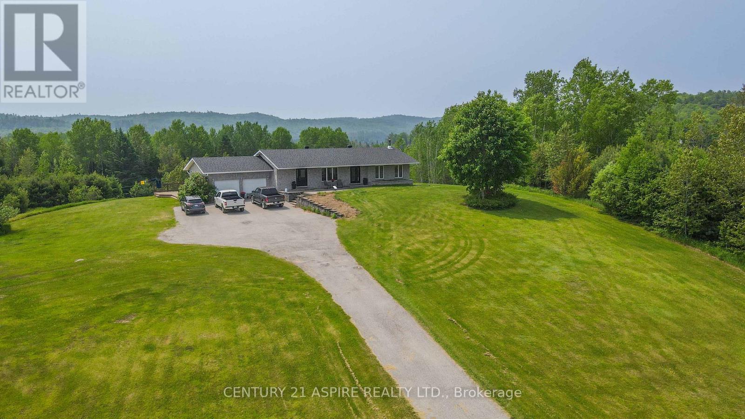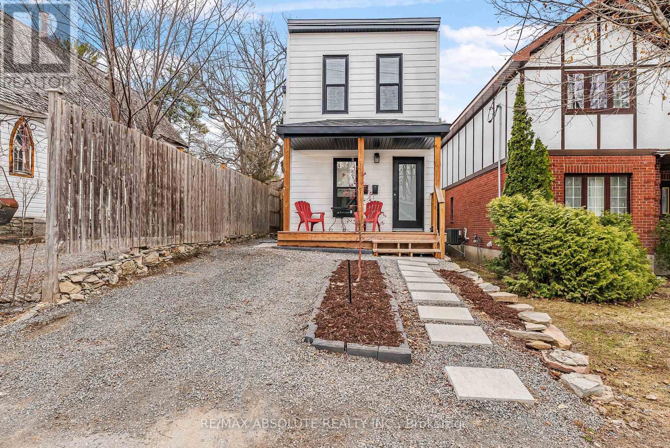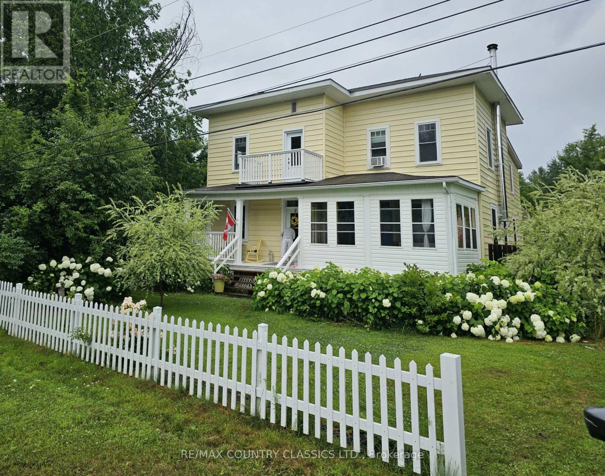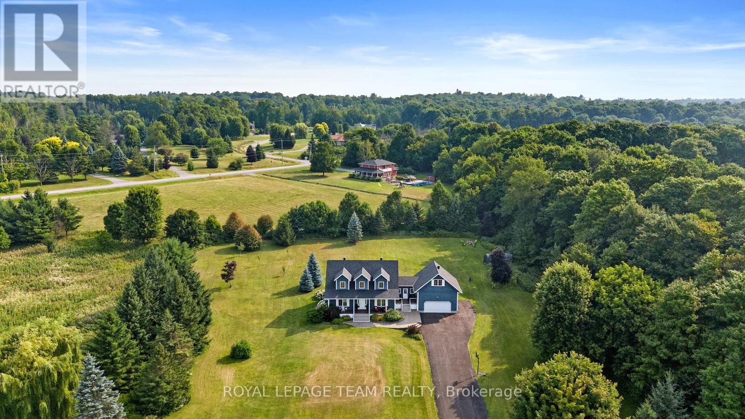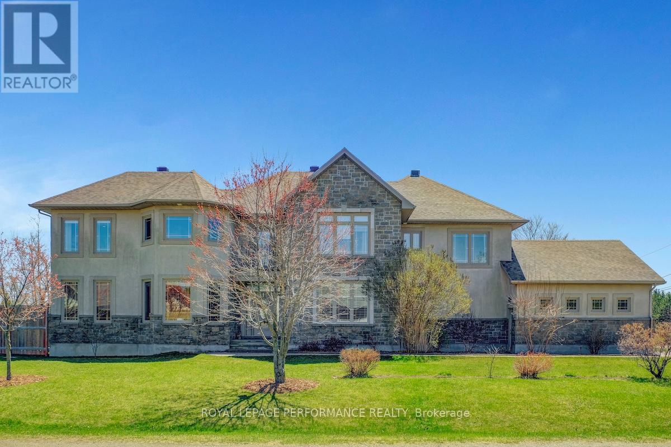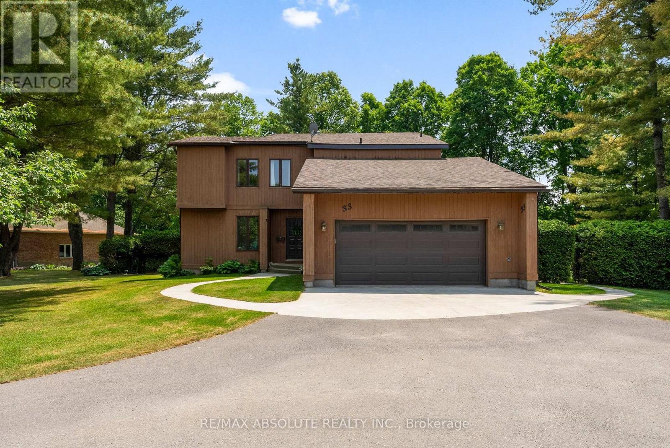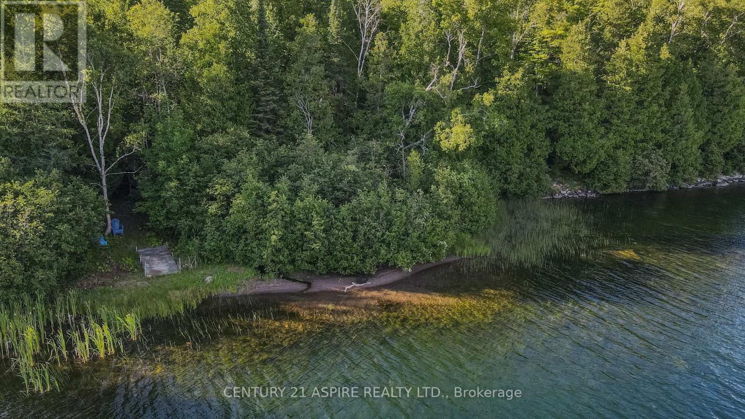2012 60 Highway
Horton, Ontario
Widely admired in Renfrew, this landmark property sits on nearly 5.5 acres just around the corner from the Renfrew Golf Club and only 5 minutes to town, capturing million-dollar views stretching for kilometers. The 3-bedroom, 2-bath slab-on-grade home offers just under 2,000 sqft of well-planned living space. The open-concept living and dining area is framed by expansive front windows that fill the space with natural light and showcase the incredible scenery, while a natural gas fireplace adds warmth and character. The updated kitchen is highlighted by granite countertops, pot lights, and convenient pocket doors that allow it to be separated when desired, blending modern finishes with everyday function. Wide doors and walkways throughout the home provide excellent wheelchair accessibility. The oversized primary bedroom provides plenty of room to relax, while the flexible 3rd bedroom/rec room with its own separate entrance offers endless potential as a guest suite, home office, or oversized bedroom. A spacious laundry room adds everyday convenience, and the large 4-piece bathroom with jacuzzi tub and walk-in shower could easily be converted into a private ensuite by simply hanging a door. Radiant ceiling heating in key areas enhances comfort throughout. Outside, the private backyard is designed for relaxation, complete with landscaped gardens, a handmade pond with fountain, and a hot tub. The detached garage is thoughtfully divided into two sections one half insulated as an art studio and the other a traditional garage with overhead door, connected by an interior passage. Major updates provide peace of mind, including a new roof (2024), updated bathrooms (2023 & 2025), kitchen remodel with granite counters (2010 approx), and replacement of 15 windows and 2 patio doors (2010). Offering location, privacy, character, accessibility, and breathtaking views, this property is truly a rare opportunity in Renfrew. 24 hour irrevocable on all offers. (id:61210)
Exp Realty
77 Palmadeo Drive
Ottawa, Ontario
Today's(Aug 31st) open house is cancelled ***Apologies for the inconvenience *** Welcome to 77 Palmadeo Drive, a Richcraft-built, rare End-unit townhouse on a premium lot with NO FRONT or REAR neighbours, offering exceptional privacy and over 1,950 sq ft of finished living space in the heart of Barrhaven. This beautifully maintained 3-bedroom, 3-bathroom home features a bright open-concept layout with hardwood floors, a cozy gas fireplace, and a modern kitchen with stainless steel appliances and ample cabinetry. The spacious primary bedroom offers a walk-in closet and a 4-piece ensuite, while the upper-level laundry adds everyday convenience. The fully finished basement includes a large recreation room and ample storage, ideal for entertaining or working from home. A 2021-installed home comfort system(includes Furnace, AC, Air Cleaner, Humidifier, and Thermostat) enhances comfort year-round. This is your opportunity to own an end-unit in a family-friendly neighbourhood with outstanding lot privacy. (id:61210)
Exp Realty
B - 183 Cumberland Street
Ottawa, Ontario
Outstanding Barry Hobin Design in the ByWard Market! Discover this stylish one-level, 2-bedroom, 2-bathroom stacked unit tucked away in a quiet pocket of the ByWard Market, directly across from a park and just steps from charming Cathcart Square. The spacious open-concept living/dining area features a cozy wood-burning fireplace and opens onto a private balcony perfect for morning coffee or evening relaxation.The primary bedroom offers a full ensuite, and direct access to your own private terrace. A generous second bedroom and a second full bath provide flexibility for guests, a home office, or both. Includes 1 underground parking space. Enjoy the ultimate downtown lifestyle walk to Global Affairs, Sussex Drive, the Ottawa River, and all the shops, cafes, and restaurants of the ByWard Market. (id:61210)
Engel & Volkers Ottawa
1 - 319 Mackay Street
Ottawa, Ontario
Welcoming and well-situated 3-bedroom end row unit in the much sought-after neighbourhood of New Edinburgh. Walking distance to the Governor General's Estate, National Gallery, and Byward Market. The property has been freshly painted, new carpets installed in the basement, a new fridge, new kitchen cabinet doors, new wall sconces down to the basement, and new vanity lighting. At the beginning of August 2025, a new ductless heat pump split-system was installed adjacent to the hot water tank. It is a well-cared-for property and is a lovely spot to call home. Photos taken prior to the last tenant's occupancy. (id:61210)
Caldwell & Associates Realty Limited
6320 Sablewood Place
Ottawa, Ontario
Tucked away on a quiet street and backing onto a tranquil treed backdrop, this beautifully maintained 3-bedroom, 2.5-bath end unit townhouse offers the perfect combination of comfort, style, and privacy in one of Orléans' most desirable neighbourhoods. Step inside to discover hardwood floors throughout the main and upper levels, creating a warm and cohesive flow. The bright, sun filled main floor features a cozy living room with a gas fireplace, perfect for relaxing evenings, and a dining area that opens directly to the backyard, ideal for indoor-outdoor entertaining. The kitchen was tastefully upgraded in 2022, showcasing soft-close grey shaker-style cabinetry, a modern tile backsplash, stainless steel appliances, and thoughtful finishes that make both cooking and entertaining a pleasure. Upstairs, the spacious primary suite offers a peaceful retreat with a 3-piece ensuite and a walk-in closet. Two additional bedrooms and a full bathroom provide comfortable accommodations for family, guests, or a home office. The fully finished basement adds even more living space with a large recreation room, laundry area, and ample storage, giving you flexibility to suit your lifestyle. Step outside to your own private, fully fenced backyard oasis, complete with a small deck, interlock patio, and beautiful views of the mature trees behind, perfect for summer BBQs or a quiet morning coffee. With its prime location, elegant updates, and thoughtful design, 6320 Sablewood Place is the perfect place to call home. (id:61210)
RE/MAX Delta Realty Team
242 Springfield Crescent
Clearview, Ontario
Welcome to 242 Springfield crescent, Clearview Ontario, where convenience and comfort meets elegance. Offering more than 2600 sq. ft. of open-concept living , it features With Brick exterior, a covered front porch, and fantastic curb appeal. The attached Double garage provides inside entry plus a separate door to access garage. Picture raising your family in a quiet, family-friendly neighborhood close to everything. Spend your summer days at Wasaga Beach, just 10 minutes away, or tee off at the nearby Mad River Golf Club. In the winter, hit the slopes at Blue Mountain only 25 minutes away, or explore nearby hiking trails year-round. Outdoor activities for the whole family are right at your doorstep. Inside, you will find 9-ft ceilings, upgraded with laminated Floor on main Floor and porcelain tile flooring with Ceiling pot light on family room and an elegant oak staircase. The kitchen is built for entertaining with a large island, countertops, an apron sink, stylish cabinetry, and a walkout to the backyard . The bright family room features a cozy gas fireplace, while the open-concept living and dining area provides even more space to gather. Upstairs, there are 4 spacious bedrooms, The primary suite boasts a walk-in closet and an ensuite with 5 Pcs. and upgraded tile floors. A second bedroom has its own private ensuite, while bedrooms 3 and 4 share a Jack and Jill bathroom. All Brand new and never used Appliances are also with gas stove plus Zebra blinds in Most windows. The unfinished basement with Separate entrance from outside offers endless possibilities with oversized windows and a rough-in for a bathroom , enjoy no rear neighbors, backing onto channel view with a walking trail and look forward to a lush, green lawn with grass installation on the way. Seller paid premium for channel view and for separate side entrance in unfinished Basement. This Immaculate home is ready for its new owners to enjoy !! Book your tour now!! (id:61210)
One Percent Realty Ltd.
100 Des Pins Street
Russell, Ontario
Large Bungalow in Sought-After Russell Location! Nestled on approximately half an acre, this spacious bungalow offers the perfect blend of comfort and convenience. Step inside and be impressed by the open-concept main floor, designed for both everyday living and entertaining. Featuring 4 generous bedrooms one bedroom is currently used as a main floor office. This home adapts to your family's needs. The Primary Suite is your private retreat close the doors and unwind in a spacious oasis complete with a 4-piece ensuite and walk-in closet. The partially finished lower level extends your living space with a bright rec room, additional bedroom, 3-piece bathroom, office/games room, and plenty of storage. Outside, your backyard is ready for relaxation and fun. Whether its quiet evenings by the pool or lively gatherings with family and friends, this property is built for memories. All this within walking distance to local high schools, shops, and all of Russell's amenities rare find in such a desirable location! Roof2020, Furnace and Hot Water Tank 2022 (Heat Pump) Central Air. Above Ground Salt Water Pool 2021, Interlock 2024 (id:61210)
Exp Realty
4179 Alfalfa Street
Ottawa, Ontario
Quiet Country Living Just 25 Minutes to South Keys. Enjoy the perfect balance of privacy and tranquility in this charming 3+ 1 bedroom, 2-bath, 1,800 sq. ft. home set on a spacious, almost one-acre corner lot with no rear neighbors. The primary bedroom is located on the main level. The main level features recently refinished hardwood floors and has been professionally painted, creating a fresh and inviting atmosphere. The brand new finished basement, complete with soft carpeting, adds valuable living space for family gatherings, a home office, or a recreation area. Step outside to your own backyard retreat. Spend summer days by the large in-ground pool, with plenty of patio space for entertaining, and keep everything neatly stored in the oversized shed. In the evenings, unwind beneath the shade of a majestic maple tree, listening to the peaceful sounds of nature. Perfect for raising children or simply enjoying the joys of country living, this home offers a rare blend of space, comfort, and seclusion all just 25 minutes to South Keys. (id:61210)
Right At Home Realty
2112 Schutt Road
Brudenell, Ontario
Nestled atop a picturesque hill, just over 6 acres of private property offers breathtaking views of surrounding lands and valleys just outside of quaint and charming Palmer Rapids. The stunning stone home features 3 bedrooms, a partially finished basement, and an attached 2-bay garage. The main level boasts a functional layout with a kitchen, powder room, main-level laundry, dining area with walkout to a spacious deck, and a cozy living room. Two bedrooms, including a primary suite with an ensuite, complete the level. The lower level offers a rec room, a third bedroom, a den, plenty of storage, and a roughed-in space ready for a bathroom. Perfectly located near recreational lands and lakes, this property is ideal for outdoor enthusiasts. With its serene setting, lovely landscaping, and modern conveniences, this is the ultimate retreat for those seeking tranquility and adventure. Dont miss this rare opportunity! (id:61210)
Century 21 Aspire Realty Ltd.
183 Britannia Road
Ottawa, Ontario
RENOVATED right down to the studs in 2023, this home was FULLY updated, from the Rooftop down to the Foundation. . EASILY converted back to a SINGLE FAMILY HOME! This DUPLEX in Britannia Park backs onto the Mud Lake Conservation area, faces the walking paths at Britannia Beach and is a short bike ride to Pickleball and boating at the Britannia Yacht Club. Unit 1 is a 1 bedroom, 1 bathroom with its own washer and dryer. The kitchen is open to the family room, and has its own back patio with shared yard. Storage container for bins, and a storage shed at the back for tenant belongings. Unit 1 pays $1950 plus hydro, and are month to month as of July 2024. Unit 2 on the upper level is a 1 bedroom with 1 bathroom, and has a separate laundry closet. Upper unit is vacant and previous tenant paid $2150 plus hydro. The upper unit has a balcony and rear exit to the shared yard. The building is a former rectory for the church next door. It has new siding, a new roof, new windows. Part of the foundation is poured, and part is the original foundation. The entire interior was rebuilt, to include flat ceilings and potlights throughout, new kitchens and bathrooms all completed in 2023. Walk to the Beachcomber Micro-Creamery for ice cream, or the local Coffee house for a bite. This property is conveniently located on a bus route, and a short walk to the grocery stores on Richmond Road. All building plans and permits available for serious buyers. For inquiries call Joe Scafidi 6137696673 (id:61210)
RE/MAX Absolute Realty Inc.
624 Odyssey Way
Ottawa, Ontario
Spacious HN Home in Findlay Creek on a 44 ft lot with 3,000 sqf of finished living space, this residence offers a seamless blend of modern design, comfort, and convenience. Enjoy easy access to the LRT and South Keys Transit Hub, as well as many mature shopping/entertainment amenities, along with the community's signature 500-meter boardwalk through the wetland, and urban green spaces like Diamond Jubilee Park. Step inside a home filled with natural light and open space. Functional main floor office, 12-ft ceilings in the living room, paired with glass railings and gleaming hardwood floors throughout. Oversized windows and patio doors bring in abundant daylight, enhancing the sense of openness. The Chef's dream kitchen features a gas stove, extended island with breakfast seating, and huge storage & pantry room, seamlessly connected to the bright dining area overlooking the PVC fully fenced backyard. Up the hardwood staircase, you will find three generously sized bedrooms. Bedroom 1&2 are connected by a jack and jill full bathroom. The luxurious primary suite boasts a coffered ceiling, two walk-in closets (his and hers), and a 5-piece ensuite. A convenient laundry room is also located on this level. The partly finished basement offers a large entertainment room, perfect for family gatherings or movie night. A versatile extra unfinished room (door installed) is ideal for fitting your personal needs, another plenty of storage and utility room just nearby. No smoking, No pet preferred. There's an option to have it furnished for $3,650 per month. (id:61210)
Solid Rock Realty
276 Big Dipper Street
Ottawa, Ontario
Striking and stylish, this modern 4-bed, 3-bath freehold in Blossom Park offers thoughtful upgrades, tons of natural light, and a layout that's perfect for growing families. From the two-sided see-through fireplace that anchors the open-concept living space to the nearly floor-to-ceiling windows at the back of the home, every detail is designed to impress. The kitchen blends bold green cabinetry with stainless appliances and a large island with seating ideal for casual breakfasts or entertaining. Upstairs, find four spacious bedrooms, including a bright primary retreat with a walk-through closet and spa-like ensuite featuring a soaker tub, glass shower, and dual vanity. With a full-sized unfinished basement and a fully fenced yard, there's room to grow, inside and out. (id:61210)
RE/MAX Hallmark Realty Group
70 Springtown Bridge Road
Greater Madawaska, Ontario
For Lease - Stunning 2024 Custom Waterfront Home on the Madawaska River! Welcome to this newly constructed custom home offering luxury living in a serene setting. Nestled along the prime waterfront of the Madawaska River, this 4-bedroom, 3-bathroom home blends modern comfort with natural beauty.Inside, you'll find a bright, open-concept layout featuring vaulted ceilings with exposed beams, a custom kitchen with quartz countertops, and a spacious dining and living area that flows seamlessly to a large deck overlooking the water. The finished walkout basement boasts a generous family room, perfect for gatherings and relaxation. Enjoy year-round comfort and recreation with features including a hot tub, fire pit, dock, storage shed, carport, and a covered deck section for outdoor living in all seasons. Prime Location - Just minutes to Burnstown and Calabogie, with nearby attractions such as: Calabogie Peaks Resort for skiing and adventure, Calabogie Highlands Golf Course, Calabogie Motorsports Park (racetrack), The renowned Neat Café and endless lakes, rivers, and trails for year-round outdoor recreation. All of this, and still less than 1 hour to Ottawas west end. Details: Minimum 12-month lease required, $3800 for all-inclusive rent (hydro, internet and heating included) (id:61210)
Exp Realty
409 Amar Lane
Ottawa, Ontario
Location, location, location! Lovely 4-bed, 4-bath home located on a quiet side street in highly desirable Barrhaven. The main floor features granite foyer tiles, 9 ft ceilings, maple hardwood floors throughout large living/dining rooms, an open concept kitchen with granite counters, loads of cabinets, pot lights and stainless steel appliances. The family room has a cozy gas fireplace and a soaring vaulted ceiling. The curved staircase leads to a large master bedroom with a walk-in closet and ensuite,3 good-sized bedrooms and an additional full bath. All bedrooms have laminate floors, not carpet. The backyard is fully fenced with maintenance-free PVC, patio and mature trees. Newly renovated basement with a full bathroom(2021). washer/dryer/stove (2017), Close to the Costco and retail shopping area, Top-rated high school/middle school, park and easy access to the highway. Rental application must include a full credit report, two recent pay stubs, and an employment letter. Proof of Tenant insurance is required prior to occupancy. The entire house, including the carpets, will be professionally cleaned before the new tenants occupancy. (id:61210)
Solid Rock Realty
2a - 149 St Andrew Street
Ottawa, Ontario
Flooring: Tile, Hardwood. 1915 charm meets modern convenience in this bright, spacious top floor flat in the heart of the Byward Market. This beautifully renovated, 1 bedroom, 1 bath features a gourmet kitchen, one balcony, large living/dining room, a spacious eat-in kitchen area, hardwood throughout, and in-unit laundry (Washer only). Located in a quiet neighbourhood with parks nearby. Enjoy cosmopolitan living in the middle of one of Ottawa's top tourist destinations with its charming buildings, shops, restaurants, and night life. Transit is readily accessible, with the Rideau Centre LRT station only a 10 minute walk away. Parking for a small to medium car ($100.00), monthly rent ($1,800.00), Hydro extra. Don't miss this unique and rare opportunity to live well in the heart of the city. Parking is accessed by lane to the right of the building and width allows access for small and medium size cars only. Serious rental enquiries only. (id:61210)
Sutton Group - Ottawa Realty
866 Claude Street
Ottawa, Ontario
Open House Sunday August 31st at 2pm! PRICE DROP!! Beautifully maintained for all-brick bungalow in one of Ottawa's most desirable east-end neighborhoods. Tucked away on a quiet, mature street, this home is full of warmth, charm, and natural sunlight throughout. It features 3 good-sized bedrooms, 1.5 bathrooms, hardwood floors, crown molding, and classic French doors that create a welcoming first impression. The kitchen has great flow with a built-in pantry and easy access to the heart of the home. Downstairs, the finished basement offers serious bonus space: a large family room, extra bedroom or home office, a huge cold room, and tons of storage. It also has a separate entrance and can easily be turned into an income unit as well. Step out back and you'll find a private, spacious, and treed backyard with no rear neighbors perfect for morning coffees or summer BBQs. Only 5 minutes to Montfort Hospital, St. Laurent Shopping Centre, schools, parks, and just 6 minutes to the 417. This is east-end living at its best central, convenient, and in a neighborhood people rarely leave. (id:61210)
Avenue North Realty Inc.
21 King Street
Killaloe, Ontario
Killaloe - Wonderful family home in quiet location . walking distance to everything in the village. Large kitchen, dinning room. Hardwood floor,s 4 bedrooms, 2 baths. Many upgrades. Hardwood floors. Large double lot, fenced back yard with pool, fruit trees and outbuildings. (id:61210)
RE/MAX Country Classics Ltd.
123 Talltree Crescent
Ottawa, Ontario
Open house Sunday August 31st from 2-4. Welcome to this beautiful & spacious home offering 3 bedrooms plus a bonus room in the basement currently used as a bedroom. You will be greeted by a lovely front foyer with closet space and interior access to the garage. A generous size dining room provides for many memories and meals with your loved ones featuring a stunning accent wall. Leading to the bright living room is a beautiful gas fireplace to keep you cozy. The eat in breakfast area is presently also used as a combined office which leads to the backyard on the two tiered deck. Functional kitchen with lots of cabinets and counter space. Convenient home with rare opportunity to have 3 full bathrooms and a powder room. The basement family room is currently used as a bedroom however provides a lot of options to suit your family's needs. Spacious laundry room including the utility room and some storage space with shelving and storage armoire cabinets. Basement bonus room offers lots of cabinetry with large countertops. This room could be combined as an office, craft room, games room, gym etc... Basement "other" is the basement hallway for measurements. Parking outside for 2 smaller cars based on size, please do your diligence. BBQ gas hook up in the backyard upper deck. Some rooms freshly painted. Various newer light fixtures on the main level. Dishwasher 2025. Hot water tank owned changed in 2023. Review the link attached for additional pictures and panorama videos. (id:61210)
Royal LePage Team Realty
117 Lady Lochead Lane
Ottawa, Ontario
117 Lady Lochead Lane | Historic Elmwood, Carp. Where Sophistication Meets Serenity. Tucked away in the prestigious and historic Elmwood enclave of Carp, this exceptional 4-bedroom estate is perfectly positioned on a 2.2-acre private oasis is a rare offering just minutes from city life yet worlds away in atmosphere. Designed with timeless elegance and modern functionality, this expansive open-concept residence features a chef-inspired kitchen with striking quartz countertops and backsplash, flowing seamlessly into a warm and inviting family room complete with custom built-ins and a statement fireplace. A formal dining room, main floor office, and a sun-filled loft space ideal for a professional home office or studio add to the home's distinct charm and versatility. The spacious bedrooms provide refined comfort, while the fully finished lower level includes a large recreation/gym area and an unexpected secret room, perfect for a wine cellar, private retreat, or hidden hideaway. Surrounded by mature trees and lush landscape, this property offers the luxury of space and the beauty of nature just 7 minutes to the 417, Canadian Tire Centre, and premier amenities. Refined country living at its finest. This is more than a home it's a lifestyle. (id:61210)
Royal LePage Team Realty
624 County 2 Road
Edwardsburgh/cardinal, Ontario
New Price! Check out this commercially zoned (CM) home on a double lot! It even has a view of the St Lawrence River! Being sold mainly for land value, the house itself needs work to occupy but, the possibilities are endless for the buyer with vision and good ideas. It would be ideal for a medical office or other retail use but, could also be a home for the handy person! The main floor features a large eat-in country kitchen, a living room, den, family room and a combined laundry room and full bathroom with walk in shower. The second floor has a loft at the top of the stairs, two bedrooms and a full bathroom with antique tub. A detached garage and a shed are also on the property. Lots of parking. Vacant and easy to show! Check out the 3D tour and floorpans on the link! (id:61210)
RE/MAX Hallmark Lafontaine Realty
6598 Courtland Grove Crescent
Ottawa, Ontario
Beautifully appointed 4 bedroom, 3 bath custom-built residence on over half an acre corner lot in Greely. Over 3600 square feet offering a flexible layout ideal for families or generational living.The main level features two dedicated offices, perfect for remote work. One of which can easily be converted into a bedroom with a full bathroom conveniently nearby. The bright and airy living room boasts a striking open-to-above design, and a cozy fireplace.The kitchen is complete with a breakfast bar, pantry, eating area, and access to the warm and inviting family room. A well-designed mudroom with plenty of space for organization and storage and access to the double car garage. Sleek open-riser stairs lead to the 2nd level, where the spacious primary suite impresses with a walk-in closet + double closets, and a luxurious 5-piece ensuite featuring a stand-alone soaker tub, glass shower, and double sinks. There are 3 more bedrooms + another full bathroom and a convenient laundry room upstairs. Front & rear balconies provide you with ample views. The basement offers a recreation room, gym/exercise area, and an abundance of storage options. The show-stopper is the backyard oasis, complete with a heated inground saltwater pool (3 years old), relaxing hot tub, gazebo, and a large shed with easy access for recreational vehicles. This exceptional home offers space, style, and serenity in a picturesque rural setting, perfect for those seeking the best of country living with all the comforts of a modern family home. (id:61210)
Royal LePage Performance Realty
15 Hume Street
Whitewater Region, Ontario
A True Storybook Home, Inside and Out! From the moment you pull up to this charming 2-storey home, you'll be captivated by its traditional yet open design, blending classic appeal with modern comfort. Nestled in a quiet cul-de-sac in the heart of beautiful Beachburg, this home offers a unique and welcoming atmosphere that invites you to stay a while. Step inside to discover a thoughtfully designed main floor thats both open and cozy, with multiple sitting areas, each offering stunning views of the surrounding nature. Large windows frame every room, allowing natural light to flood in and highlighting the privacy and serenity of the surrounding landscape. The flow between rooms is perfect for both intimate gatherings and entertaining.The outdoor living spaces are nothing short of magical. An enclosed sitting area off the main floor leads you to a private, shaded yard that feels like your very own sanctuary. The backyard, which backs onto the peaceful Old Mill Creek pond, is the epitome of tranquility. It features a whimsical she-shed, a delightful playhouse, and a hot tub perfect for winding down and enjoying natures beauty year-round.This home is fully finished on all three levels, providing ample space for a growing family or those who appreciate plenty of room to spread out. With its warm, welcoming design and outdoor oasis, this home truly offers the best of both worlds privacy and convenience making it the perfect retreat for those looking for comfort, style, and a touch of magic. (id:61210)
Exit Ottawa Valley Realty
33 Old Orchard Lane
Mcnab/braeside, Ontario
Welcome to 33 Old Orchard Lane in highly sought after Old Orchard Estates!With warm wood siding that radiates rustic charm,this home blends beautifully into its natural setting overlooking the Dochart Creek.Inside you'll find spacious rooms throughout,perfect for comfortable living & entertaining.The main flr impresses with soaring cathedral ceilings,adding an airy & open feel to the heart of the home.A generous dining rm offers plenty of space for guests who can relax after dinner in the formal living rm.A main floor bedrm with full ensuite bath can be used as the primary or a granny or guest suite! 4 season sun room leads to a deck & the pool area bringing the outdoors in all year round!Cozy up in the family rm with corner gas fireplace...a gathering place next to the kitchen which offers lots of cupboards & counter space & includes appliances.Convenient main flr laundry/mud rm leads out to the pool with access to a 2 piece bath.Large primary bedrm with ensuite & lot's of closet space.Bedrooms 3 & 4 are a good size.Main bath on the second level with acrylic tub surround.Families will love the large rec rm with cozy natural gas stove & bar.....a great place to watch Hockey Night in Canada!An extra room with 2 closets, currently used as a work room could be a 5th bedroom.Extra plumbing & sinks in a small basemt rm could convert to a 2nd kitchen = potential for a secondary suite.Large private yard with majestic pine trees & beautiful landscaping.A large L-shaped pool has a new liner and is ready for family fun! Family fun continues at the end of Sunshine Lane where the owners of this subdivision share a large waterfront lot on the Ottawa River complete with sandy beach.A pool & a beach....the best of both worlds !Just on the edge of town & an easy 35 minute commute to Kanata.Enjoy all the amenities of Arnprior.....movie theatre,shopping,great restaurants,parks,beach,Nick Smith Centre,museum & a highly accredited hospital! (id:61210)
RE/MAX Absolute Realty Inc.
110 Pells Lane
Brudenell, Ontario
Your options are endless- If you are looking to build your dream home or cottage getaway and own your own outdoor adventure, look no further! Waterfront, acreage, ponds, trails...what more could you want in one parcel! This 45 acre wonderland has enjoyment for everyone. 90 feet of waterfront on beautiful, clean, spring fed Charlotte Lake. A 24'x36' 2 bay garage with metal roof and 14 ft high doors is located near 2330 Letterkenny Road entrance. This property also has a sugar shack structure closer to the waterfront. There are ATV trails througout this property for endless outdoor enjoyment. Boat, swim, kayak and canoe on the open space of Charlotte Lake or quietly enjoy many of the relaxing areas throughout your own magical space, including any of the 3 ponds right in the heart of this property. Everything you could ever want is combined altogether in this spectacular property. Access to this property is from 2330 Letterkenny Road or 110 Pells Lane. Buyers must be accompanied by an agent to walk the property please. (id:61210)
Century 21 Aspire Realty Ltd.

