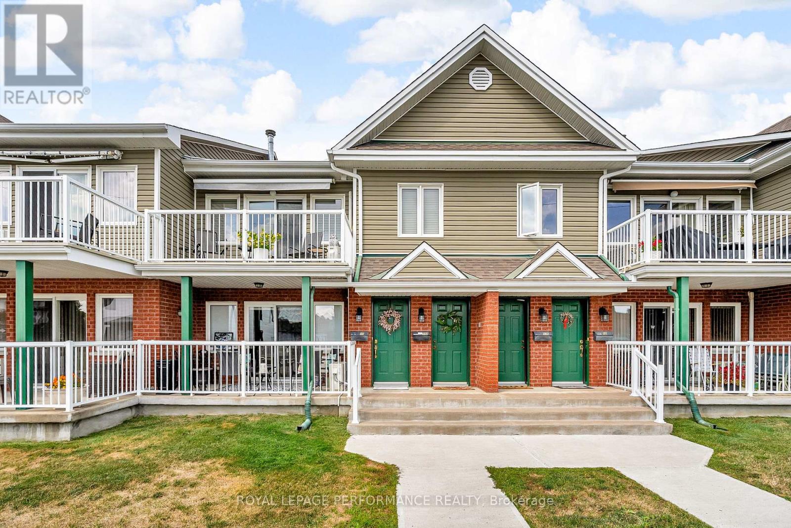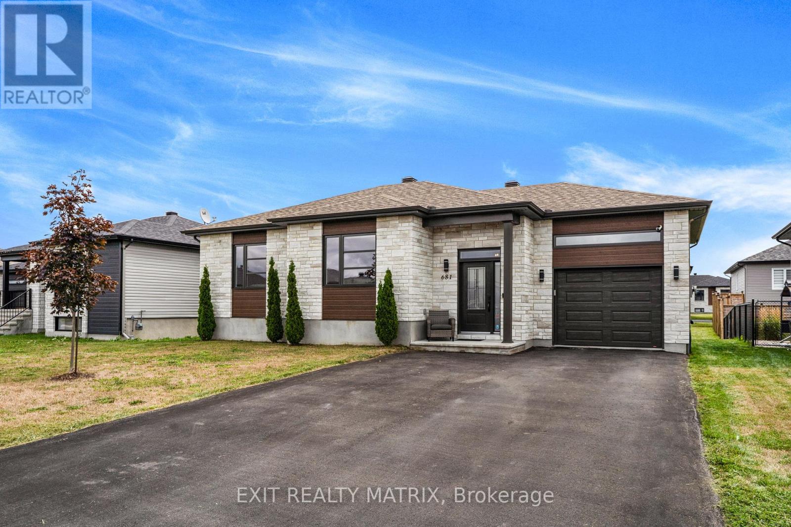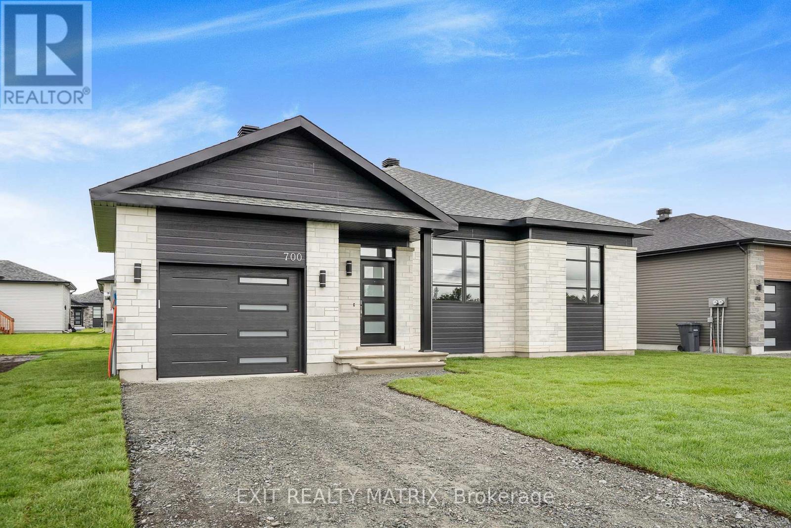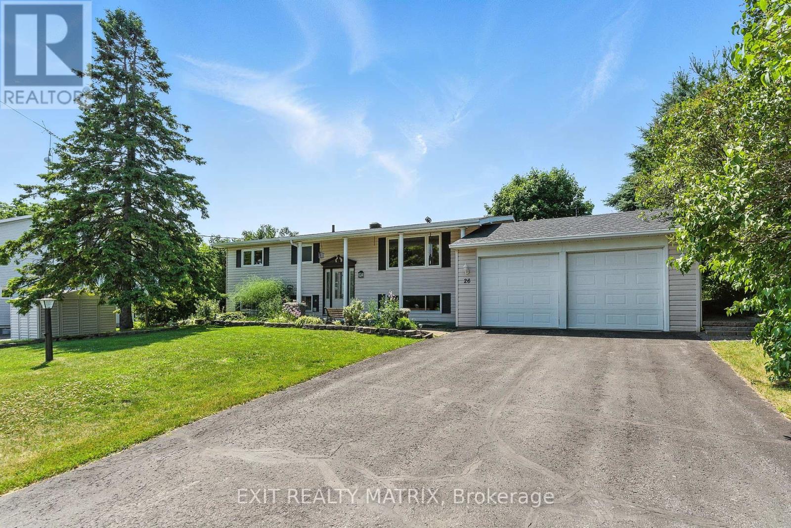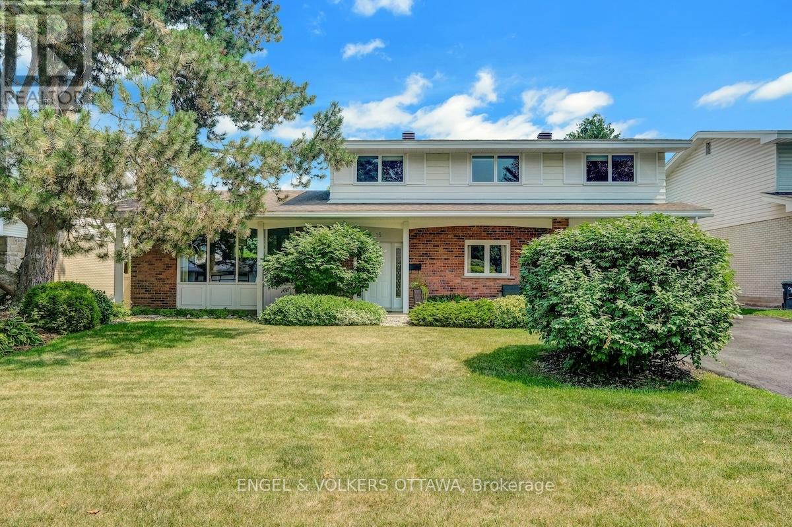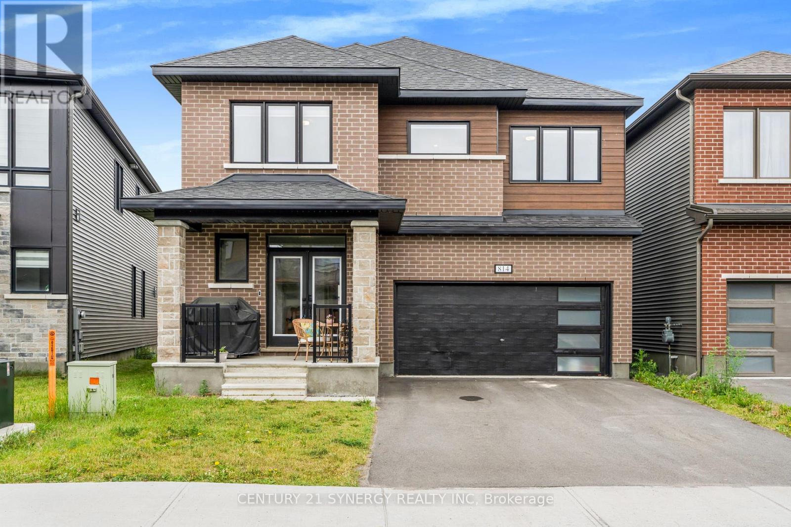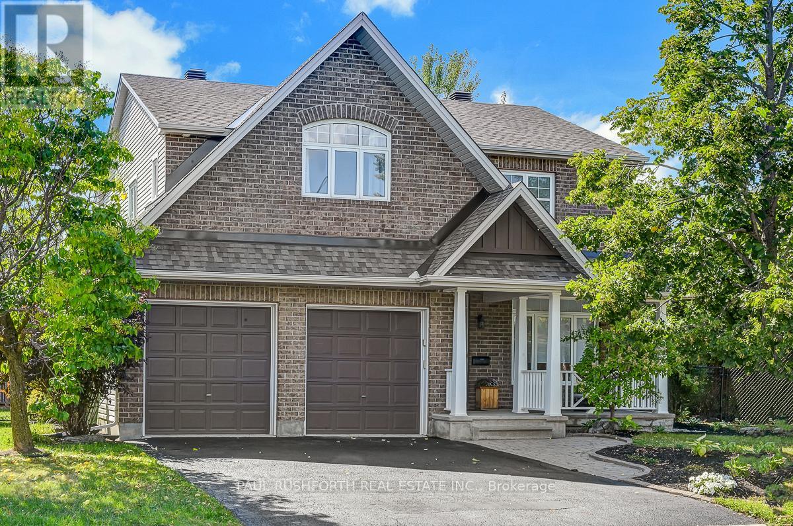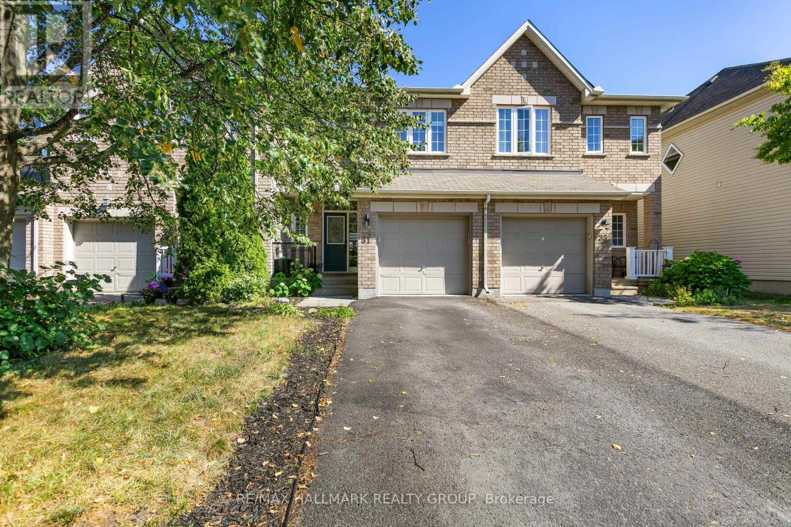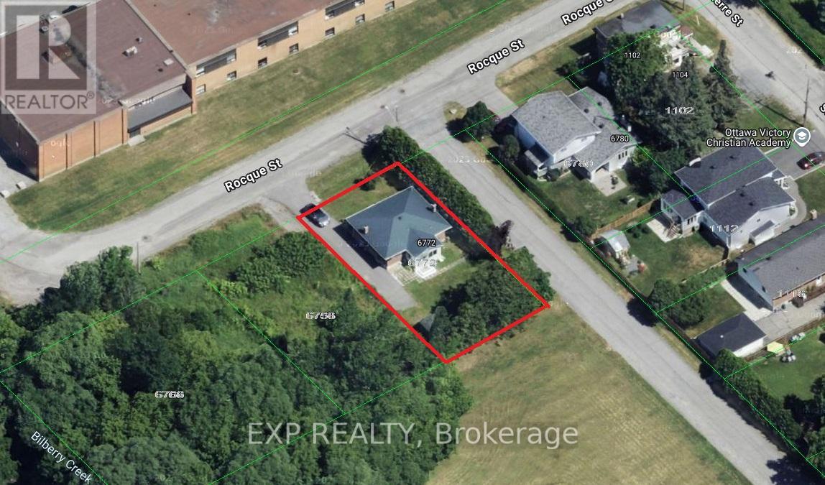3 - 15 First Street W
Cornwall, Ontario
Stylish and trendy 2 bedroom condo with a superb downtown location. Experience unparalleled convenience and vibrant urban life in this bright, 2-bedroom, 1-bath condominium perfectly situated on the main floor of this well maintained building. Step into a well-appointed, open-concept living space bathed in natural light from the southern exposure. The functional kitchen features plenty of cabinetry and the use appliances. In unit laundry includes use of washer/dryer. The terrace is ideal for both relaxation and entertaining. Enjoy a direct access to the bustling city, with shops, restaurants, waterfront bike path and transit just steps away. This unit offers ease of entry and the perfect opportunity to embrace city living. One exterior outdoor parking included. Rental rate: $2450/month plus utilities. *Landlord pays condo fees. *As per Seller direction allow 24 hour irrevocable to deal with offer to lease. (id:61210)
Royal LePage Performance Realty
681 Roxane Crescent
Hawkesbury, Ontario
**** OPEN HOUSE SUNDAY SEPT 7TH 10AM-12PM. Modern 2+1 Bedroom Bungalow in Sought-After Domaine Henri, Hawkesbury. Welcome to this stylish and well-appointed 2+1 bedroom bungalow located in the desirable Domaine Henri neighborhood of Hawkesbury. Perfectly situated in a quiet, family-friendly area near Hawkesbury High School, a community park with splash pad and winter skating rink, and low-traffic streets ideal for peaceful living. Step into the bright, open-concept main living area, where a modern kitchen with center island flows seamlessly into the dining space and cozy living room. The living room features a striking electric fireplace mural centerpiece, perfect for relaxing or entertaining. The main floor offers a spacious primary bedroom, a second bedroom, and a beautifully designed modern bathroom complete with a soaker tub and separate shower. The fully finished basement adds impressive versatility, featuring a third bedroom, a full second bathroom, and a generous multi-purpose family room ideal as a home theatre, playroom, gym, or office. Outside, enjoy a new storage shed, a finished attached garage, and a nice yard with room to relax or garden. This move-in-ready home combines comfort, style, and convenience in one of Hawkesbury's most attractive neighborhoods. Don't miss your chance to own this gem! (id:61210)
Exit Realty Matrix
700 West Street
Hawkesbury, Ontario
****OPEN HOUSE SUNDAY SEPT 7TH 10AM-12PM. NEW CONSTRUCTION - AVAILABLE IMMEDIATELY - 1080 sq ft. - Be the first owner of this beautiful, quality newly built bungalow in Hawkesbury. Mosselaer Constructions is proud to present this 2 bedroom home with quality finishing. Main floor offers hardwood and ceramic floors, two tone kitchen with quartz countertops, a full bathroom with ceramic shower and separate bathtub. The unfinished basement offer space for additional bedrooms with ruff-in plumbing for a second bathroom. Energy efficient natural gas heating and central cooling. Enjoy the convenience of a rear covered deck. You'll be stunned by it's modern look complemented by a stone and CanExel facing, single car attached garage and stylish light fixtures. The open concept main living area is very practical. Located in a quiet neighborhood, in the new Henri Estate (Domaine Henri), walking distance from high school (ESCRH) and municipal park. (id:61210)
Exit Realty Matrix
26 Farmers Avenue
Champlain, Ontario
**** OPEN HOUSE SUNDAY SEPT 7TH 1PM-3PM. DOUBLE LOT IN VKH ! Welcome to 26 Farmers Avenue a detached bungalow full of potential, located in a quiet, family-friendly neighborhood. This charming freshly painted home features an attached double garage and a spacious main floor layout with three bedrooms, a full bathroom, and convenient main floor laundry. The basement is ready for your next project and already includes a second full bathroom a great starting point to add living space, a guest suite, or a recreation area tailored to your needs. Enjoy the comfort of forced air natural gas heating, central air conditioning, and the added peace of mind of a Generac generator system. Outside, the private backyard offers a serene retreat on a double lot, complete with a beautiful pond filled with stunning koi fish perfect for relaxing or entertaining .Whether you're looking to create your dream home or invest in a property with strong potential, this one is worth a look. Book your showing today and explore the possibilities! (id:61210)
Exit Realty Matrix
38 Abagail Crescent
South Stormont, Ontario
38 Abagail Crescent presents a blend of modern construction, contemporary design, abundant living space and an exceptional lot size on a quiet, desirable crescent in the sought-after village of Long Sault. Constructed in 2015, this stone-front raised bungalow offers 1393 ft of main-floor living space, complemented by a fully finished lower level. The property features an extra-wide double attached garage and rests on a generous 60 x 174 lot. The landscaped rear yard provides both recreation and relaxation, complete with a deck for outdoor entertaining, a refreshing above-ground pool and a garden shed for seasonal storage. Inside, the home welcomes you with a beautiful and spacious open-concept layout. The kitchen, dining, and living areas are seamlessly connected and offer direct access to the backyard through sliding patio doors ideal for indoor-outdoor entertaining. The kitchen provides great working countertop space and abundant cabinetry for the home chef. Three generously sized bedrooms are located on the main floor including a primary suite with direct access to the full bathroom with a partial bathroom offering extra convenience. The lower level adds versatility, featuring an oversized rec room, a fourth bedroom ideal for guests or home office use, a second full bathroom, and a dedicated laundry room with additional storage and utility space. Modern in construction and design, this home is well-suited to growing families, professionals, or retirees seeking a quiet, community-oriented lifestyle without compromising on space or style. Conveniently located near the St. Lawrence River, parks, schools, and amenities, 38 Abagail Crescent is a spacious, modern family home in one of South Stormont's most desirable settings (id:61210)
Cameron Real Estate Brokerage
15 Dickson Street
Ottawa, Ontario
Available for sale for the first time since 1964! Meticulously maintained and thoughtfully upgraded 3bed, 3bath split-level home, perfectly nestled in desirable Qualicum. Set on a beautiful tree lined street, known for its sense of community, this original owner's home awaits a new family to call it their own. Step inside to discover a bright and airy layout featuring large windows, exposed brick accent wall, and a beautifully renovated kitchen. You're greeted by tall ceilings as well as a spacious main-floor office/den tucked right off the foyer. A formal living room with tall picture windows, a wood burning fireplace, and rich hardwood floors flow seamlessly through a large dining room and into the spacious eat-in kitchen. With custom floor to ceiling cabinetry, glass doors, potlights, and a large island, this kitchen has been designed to be functional and timeless. Open to the kitchen, the family room offers an enlarged patio door overlooking the backyard, as well as potlights and an exposed brick wall. The powder room, mudroom and storage closets are found off the insulated garage. Upstairs, the primary suite includes a stunning, fully renovated ensuite bathroom with a walk-in glass shower, quartz countertop, and heated floors. Two additional good-sized bedrooms with ample closet space, and a main bathroom round out this level - with hardwood flooring underneath the carpets. The lower level offers a fully finished rec room space with great potential to update, as well as a separate laundry room and additional storage areas. Outside, enjoy a private, fully fenced backyard framed by mature cedar hedges - ideal for entertaining, gardening, or letting the kids play freely. Steps to Nanaimo Park, which offers a community centre, playground, basketball court, outdoor rink, and various community fairs. A true neighbourhood feel! With its timeless charm, modern upgrades, and premium location, this move-in-ready home offers the perfect blend of comfort and convenience. (id:61210)
Engel & Volkers Ottawa
814 Crossgate Street
Ottawa, Ontario
Discover refined living in this exceptional, thoughtfully designed home, ideally situated in the sought-after Crown of Stonebridge neighborhood. Perfectly positioned just steps away from the Stonebridge Golf Course. The inviting front porch sets the tone for the warmth and style that await inside. Step into a bright, welcoming foyer featuring ample closet space, a convenient powder room, and a beautifully organized mudroom with built-in bench seating, ideal for busy households. Direct access to the double car garage provides both convenience and functionality. The main floor is designed with both comfort and style in mind. The spacious living room is a perfect gathering place, complete with a cozy electric fireplace for relaxing evenings. Oversized patio doors flood the space with natural light and lead to the backyard, ideal for entertaining or gardening. The open-concept kitchen features sleek quartz countertops, stainless steel appliances, ample cabinetry, and a large island, this kitchen is tailored for both everyday living and hosting memorable gatherings. A separate den/home office on the main floor adds versatility, whether you're working from home or seeking a quiet reading retreat. Upstairs, you will find 4 generously sized bedrooms with 3 full bathrooms, and a conveniently located laundry room to simplify daily routines. The luxurious primary suite is a true personal retreat, complete with a walk-in closet and a 5pc ensuite with a glass shower and soaker tub. The unfinished basement is waiting for your fresh ideas and design. This home offers the perfect blend of style, space, and location, surrounded by parks, golf, excellent schools, and all the amenities that make Stonebridge one of the city's premier communities. (id:61210)
Century 21 Synergy Realty Inc
95 Ralph Erfle Way
Ottawa, Ontario
Welcome to 95 Ralph Erfle Way! This newly buitl beautifully 4-bedroom, 4-bathroom home is located in the highly sought-after community of Half Moon Bay. Offering approximately 3,300 sq. ft. of thoughtfully designed living space (as per builder's floor plan) and with $100k UPGRADES, this home combines modern elegance with functional family living.The main floor boasts soaring 9-foot ceilings and a spacious, open-concept layout perfect for entertaining. It features a private den/home office, a formal living room and dining area, as well as a bright and airy eating area that flows seamlessly from the kitchen. The gourmet kitchen is equipped with high-end stainless steel appliances, a stylish breakfast bar, abundant cabinetry, and direct access to the backyard through sliding patio doorsideal for indoor-outdoor living. Upstairs, the second level features four generously sized bedrooms, three full bathrooms, and a convenient laundry room. Two of the bedrooms enjoy private en-suite bathrooms, and each bedroom includes a walk-in closet for ample storage. The primary suite is a true retreat, showcasing double-door entry, a luxurious 5-piece ensuite with a soaking tub, glass-enclosed shower, double vanity, and a large walk-in closet. This home combines comfort, luxury, and practicality, making it ideal for families looking to settle in a vibrant and growing neighbourhood. Enjoy easy access to parks, schools, shopping, and all the amenities Half Moon Bay & Barrhaven has to offer. A Must See! (id:61210)
Royal LePage Performance Realty
843 Long Point Circle
Ottawa, Ontario
Welcome to this beautifully maintained 4-bedroom Tamarack Coventry, set on a generous lot in the vibrant Findlay Creek community close to parks, schools, and amenities. The main level is bright and inviting with hardwood flooring, fresh paint, and all new lighting. The spacious family room features a gas fireplace and large picture window, while the oversized eat-in kitchen offers granite counters, abundant pantry storage, and a breakfast bar overlooking the family room. Upstairs, you'll find a versatile loft, three secondary bedrooms, and a primary retreat complete with walk-in closet and a luxurious ensuite with soaker tub, glass shower, and double sinks. With no carpets throughout, this home offers both style and practicality. Step outside to the landscaped backyard featuring a screened gazebo and natural gas BBQ hookup perfect for summer evenings. A truly exceptional family home in a sought-after location. 24 hours irrevocable on all offers (id:61210)
Paul Rushforth Real Estate Inc.
254 Gracewood Crescent
Ottawa, Ontario
OPEN HOUSE SUNDAY SEPT 7TH 2-4PM. Welcome to your new family home, offering nearly 5,000 sq. ft. of finished living space designed for comfort and connection. Set on a premium sized lot, the property features beautiful landscaping with interlock patio, a cozy fire pit, and plenty of room for kids to play and family gatherings outdoors. Inside, you'll find a gourmet kitchen with a centre island, tons of cabinets and counter space. Ideal for entertaining. The open-concept family room provides a bright and inviting space to unwind, while a separate living room and dining room allow everyone to spread out. With six spacious bedrooms and six bathrooms, this home offers exceptional flexibility for large or growing families. Located on a quiet crescent, just steps away from Diamond Jubilee Park, tennis courts, splash pad, dog park, and a peaceful pond. This home offers the space, comfort, and community you've been looking for. (id:61210)
RE/MAX Hallmark Realty Group
31 Saddlesmith Circle
Ottawa, Ontario
Beautifully updated 3-bedroom townhome in the desirable Bridlewood community of Kanata! The main level offers hardwood and tile flooring, a spacious living room with vaulted ceiling, separate dining area, and a bright eat-in kitchen with quartz counters, breakfast bar, and recently updated SS appliances. Upstairs you'll find a generous primary suite with ensuite and walk-in closet, two additional bedrooms, and a full 3piece bath. The finished lower level features a cozy family room and plenty of storage. Enjoy outdoor living in the fenced backyard with oversized deck, perfect for relaxing or entertaining. Additional features include updated baths, central air, brick frontage with covered entrance, and parking for 2 cars. Located in a family-friendly neighborhood close to excellent schools, parks, trails, shopping, and public transit. (id:61210)
RE/MAX Hallmark Realty Group
6772 Rocque Street
Ottawa, Ontario
Welcome to an exceptional opportunity in one of Ottawa's fastest-growing suburban communities. This expansive lot, ideally located steps away from HWY 174, future LRT stations, and Place D'Orléans; is zoned I1E and offers tremendous potential for redevelopment. The property currently features a solid, well-maintained 2-bedroom bungalow, with main floor rented, and a vacant full basement with kitchen and bathroom set up as a second unit, ideal for rental income or living on-site during planning and development phases. The lot is deep, 3 side open, end of street, and flat, perfect for builders, investors, or savvy homeowners looking to capitalize on the area's booming demand. (id:61210)
Exp Realty

