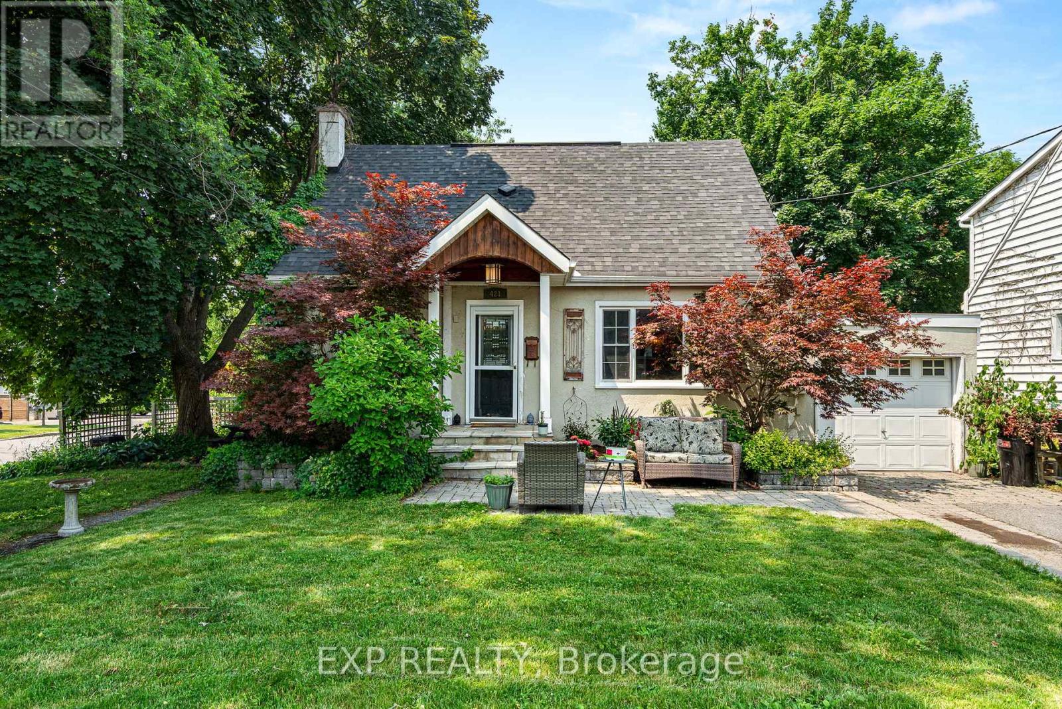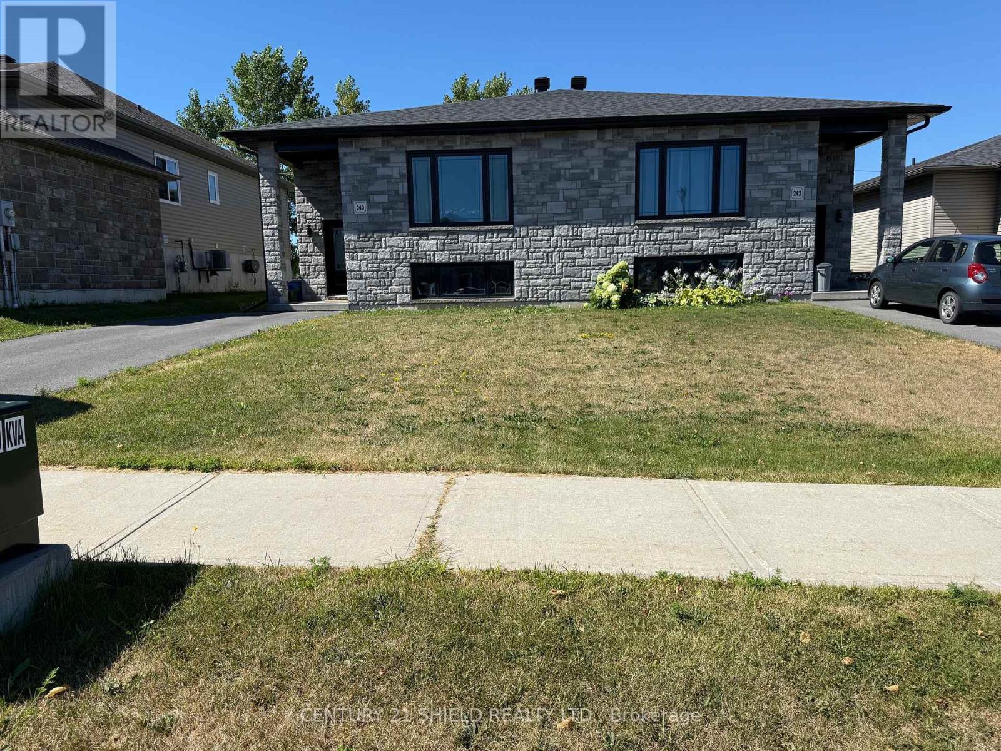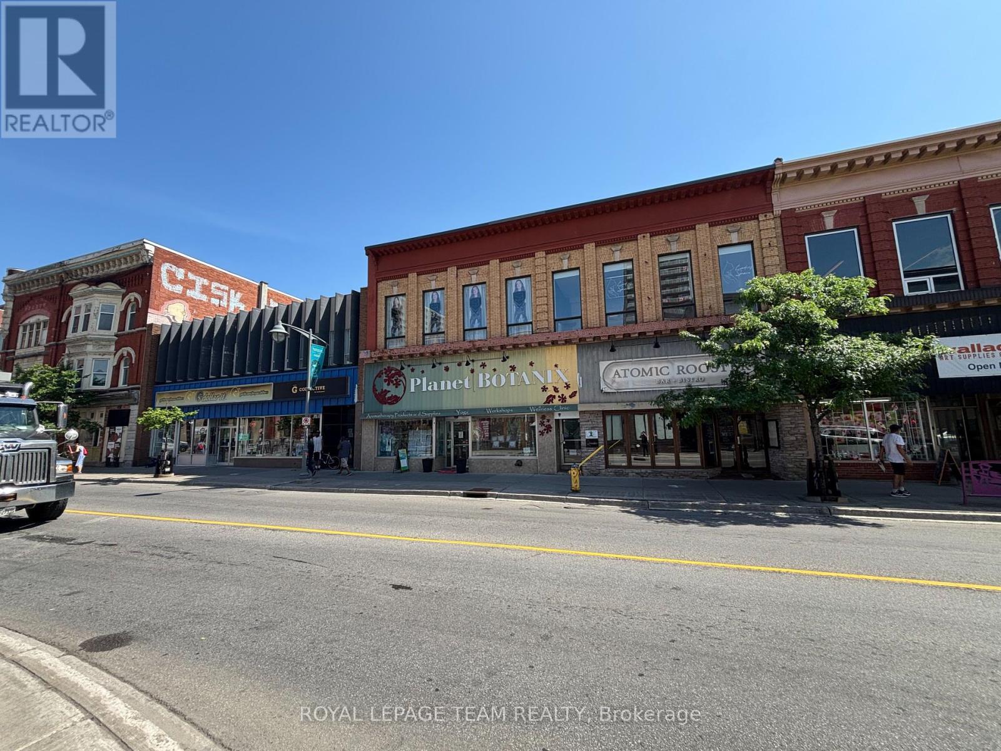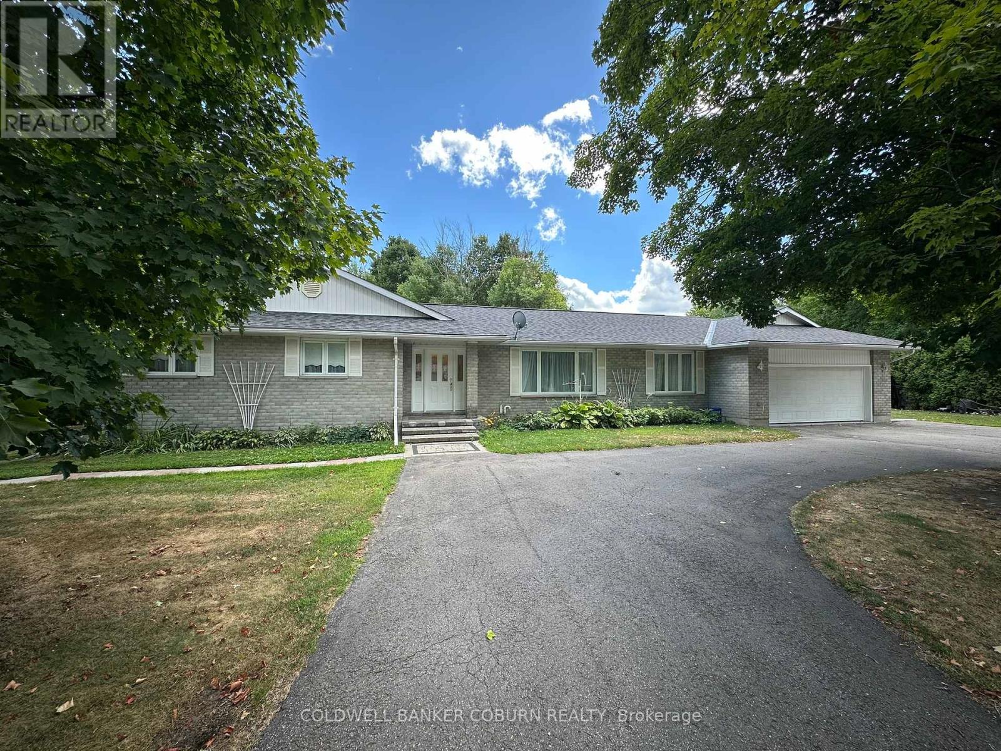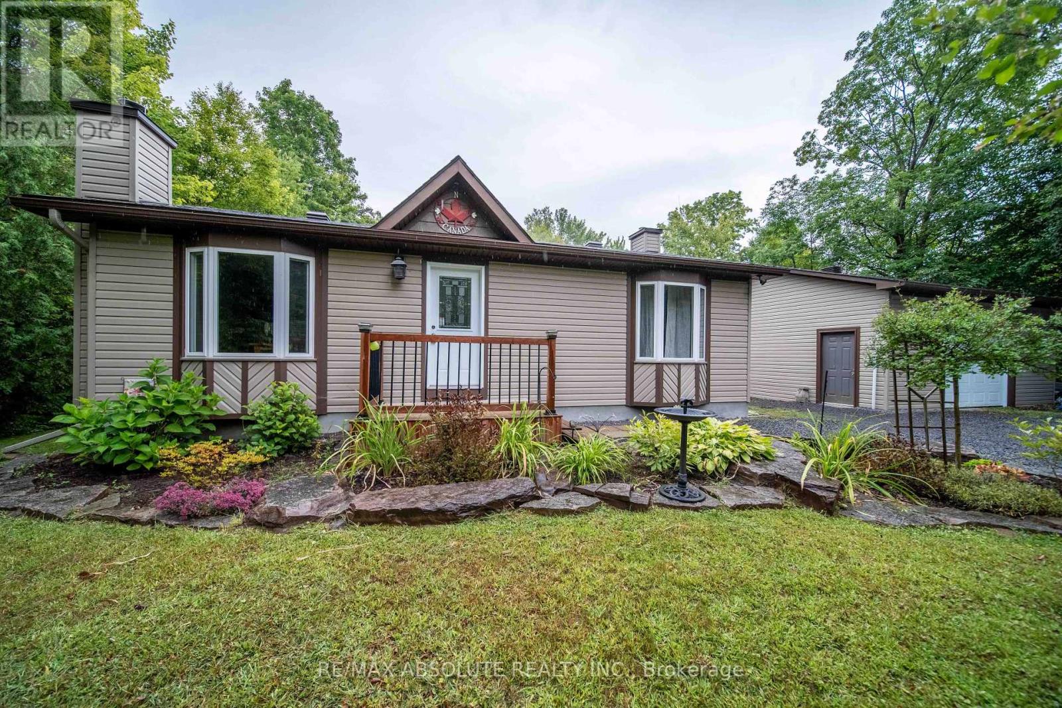421 Greenwood Avenue
Ottawa, Ontario
Welcome to 421 Greenwood Avenue in Westboro! This charming three-bedroom, one-and-a-half-bathroom link home sits on a beautiful corner lot, featuring a cozy finished basement that offers extra living space. Ideal for a small family looking to enjoy all that Westboro has to offer or for an investor seeking a prime corner lot for their next project. Enjoy proximity to top-notch schools like Broadview Public School, Nepean High School, and Notre Dame High School, all within walking distance. You'll also love being near the Dovercourt Community Centre, the new Altea Gym, and a vibrant selection of bars and restaurants. Plus, with easy access to public transit, commuting anywhere in the city is a breeze. Don't miss out on this gem in one of Westboro's most sought-after neighborhoods! (id:61210)
Exp Realty
141 Pine Ridge Drive
Beckwith, Ontario
Tucked away in a peaceful, established neighborhood on the outskirts of Carleton Place, this exceptional home rests on a beautifully wooded lot, offering the perfect balance of privacy and space. The exterior is nothing short of enchanting, featuring trails that wind through a forest labyrinth, a brand-new swimming pool, a sprawling deck, and a charming gazebo all designed for ultimate relaxation and enjoyment. Step inside to discover a bright and airy living area, seamlessly flowing into an open-concept kitchen and dining room. Thoughtfully designed with family living in mind, this home boasts generous living spaces and a series of updates throughout the years. The upper level is home to three spacious bedrooms, including a primary suite with a private ensuite. The fully finished basement offers even more room to grow, featuring a large recreation room, two additional bedrooms, ample storage, and access to the attached garage. This home exudes charm both inside and out. Come experience the unique lifestyle that Pine Ridge Drive has to offer you might just fall in love. (id:61210)
RE/MAX Affiliates Realty Ltd.
1754 Kilmaurs Side Road
Ottawa, Ontario
Have you ever thought of a modular home? This could be the perfect lot for your next build! These days a little space goes a long way and this almost 4-acre lot does just that. Just under 20 Minutes to Kanata , 20 minutes to Arnprior, 10 minutes to the beach, Golf, schools and yet your set on a beautiful almost 4 acre lot just waiting for the perfect home. Boasting a newer driveway and partially cleared grounds, this property, zoned for Rural countryside which opens the door to a multitude of possibilities. A portion at the back which backs onto the NCC trail looks to be marshy but you have no rear neighbours and access directly to an amazing trail system right off your own property! Great exposure from every direction gives you endless ideas to build. Stonecrest Elementary is a convenient 5-minute drive, while West Carleton High School is only 10 minutes away. Kindly refrain from exploring the property without your agent. The storage trailer will be removed before closing. Thank you. (id:61210)
Trinitystone Realty Inc.
240 Glen Nora Drive
Cornwall, Ontario
Welcome to 240 Glen Nora, a modern semi-detached nestled in a big-demand area with no rear neighbours to interrupt your relaxing view! This bright split-level home embraces open-concept living, with an upper floor thats all about space and light. The heart of the home is the sun-filled kitchen, complete with a breakfast island and eat-in nook, perfectly connected to the dining and living areas for effortless entertaining. You'll also find two generous bedrooms and a roomy 4-piece bath. The primary bedroom offers double closets and a walk-out to the back deck, the perfect spot to unwind. The lower level feels just as inviting, thanks to above-grade windows that flood the rec. room/lounge area with natural light. A third bedroom, full bathroom, and a spacious laundry/storage area round out this versatile space. The property is currently tenanted- tenants are open to staying, but will vacate if needed. ***No conveyance of any written signed offers prior to Aug 22, 2025 (conveyance includes but is not limited to presentation, communication, transmission, entertainment or notification of).*** (id:61210)
Century 21 Shield Realty Ltd.
4517 Roger Stevens Drive
Ottawa, Ontario
Nestled on 2.03 acres of very private, wooded landscape, 4517 Rogers Stevens Drive offers a serene retreat with a thoughtfully designed, custom-built home completed in 2019 by the original owners. The property features a distinctive roundabout driveway leading to an impeccably maintained residence that exudes brightness and openness throughout. The home boasts two bedrooms plus a versatile den, ideal for a home office, and two full bathrooms, including a luxurious primary ensuite with a walk-in closet featuring custom shelving. The main bathroom is complemented by a stand-alone bathtub and walk-in shower. Inside, the house showcases tile and engineered hardwood flooring, a bespoke kitchen with a gas range stove, breakfast bar island, and an outlet for under-cabinet lighting, perfect for culinary enthusiasts. The primary bedroom offers a private retreat with a 3-piece ensuite and walk-in closet. Designed for accessibility, the home includes wheelchair-friendly doorways and hallways, alongside in-floor radiant heating throughout the house, attached garage, and workshop. The interior entry from the heated attached garage simplifies daily routines. The heated workshop, with oversized garage doors suitable for RV storage and custom workbenches with electrical hookups, provides ample space for projects. Built with ICF construction and equipped with a durable metal roof with ice guards on both the house and detached garage, this property combines durability with efficiency. Additional features include extra face cabinets ready for personalized color choices, an oversized patio door, and an electrical outlet for under-cabinet lighting. Located just a 15-minute drive to Smiths Falls, residents enjoy convenient access to shopping, dining, and amenities while relishing the tranquility of this private, meticulously maintained estate. (id:61210)
Royal LePage Team Realty
802 Mishi Private
Ottawa, Ontario
Welcome to this modern 2-bedroom, 1.5-bath condo offering approx. 1,421 sq. ft. of bright, open-concept living space. This upper END UNIT features a spacious 2-storey layout with large windows, a stylish kitchen with stainless steel appliances and quartz countertops. The third level offers two spacious bedrooms and convenient in-suite laundry, with stairs leading to an expansive rooftop terrace - perfect for relaxing or entertaining. Ideally located near Montfort Hospital, CSIS, CMHC, NRC, and just 15 minutes to downtown. A perfect blend of comfort, convenience, and contemporary design - book your showing today! $2,400 + utilities, one surfaced parking included, available November 1st. (id:61210)
RE/MAX Hallmark Realty Group
301 Bank Street
Ottawa, Ontario
Fully renovated and rarely offered 1,300 sq ft loft-style commercial space for lease in the heart of Centretown. This sun-filled unit features 12 ceilings, a skylight, exposed ductwork, a bathroom, kitchenette/laundry room, utility/storage room, and access to a rooftop terrace. Large windows and an open-concept layout create a dynamic environment for a wide range of personal service or retail uses. Currently outfitted as a modern, fully equipped salon, the space can be leased either with the existing salon setup (list of inclusions available upon request) or delivered vacant. This is not a business sale no goodwill or trade name is being transferred. Equipment may remain for tenant use as part of the lease, but ownership of all chattels remains with the landlord. Zoned TM with excellent foot traffic and 24-hour access. Available October 1st. (id:61210)
Royal LePage Team Realty
27 Victoria Avenue
North Grenville, Ontario
Character, comfort, and convenience come together at 27 Victoria Avenue, a 3-bedroom, 2-bath detached home in the heart of Old Town Kemptville. This 2-storey blends timeless heritage appeal with thoughtful modern updates, all within walking distance to schools, the library, shops, cafés, parks, and scenic trails. The main floor features a bright kitchen with newer appliances (2022), a welcoming living room, family room, dining area, and convenient powder room by the front entrance. Upstairs; three well-proportioned bedrooms and a full bath, offering space for family, guests, or a home office. The lower level provides laundry and plenty of storage, while outside, a detached garage and private driveway offer parking for up to five vehicles. Extensive recent updates provide peace of mind: triple-glazed windows throughout (2023), new front and back doors (2023, both under warranty), sewer lateral replacement to the road (2023), water treatment system (2022), hot water heater (2022), expansion tank (2023), AC (2020), Roof (2012) and more. The backyard is private and versatile ideal for kids, pets, entertaining, or creating your own garden retreat. Set in a welcoming neighbourhood, with both a front and back deck, where heritage charm meets everyday convenience, this home is move-in ready. Discover the perfect balance of small-town character and modern comfort. (id:61210)
Royal LePage Team Realty
10014 Broken Second Road
Edwardsburgh/cardinal, Ontario
Welcome to 10014 Broken Second Road in Iroquois. This spacious, well kept brick bungalow offers 3+1 bedrooms with a partially finished basement just waiting for you to turn it into the perfect space to accommodate your family needs. Hardwood floors give warmth to the main areas while a mixture of vinyl and laminate floors complete the rest of the rooms on the main level. There's no carpet. Plenty of beautiful natural light shines into the home. The main floor family room has patio door access to the large deck. The private backyard offers perennial gardens, mature trees, a vegetable garden, and plenty of wildlife that enjoy the flowers and feeders the owners set out. Main floor laundry, a large pantry, spacious bedrooms, a mail level office, main floor living room, main floor family room with gas fireplace, formal dining area and garage access are some of the fabulous features this home has to offer. The interior garage measures19'2"x20'3". The property is a short drive to Iroquois, Cardinal and highway 401 for easy access to Brockville, Morrisburg, Cornwall, Kemptville and Ottawa. New furnace 2025, Roof 2022. Book your showing today. (id:61210)
Coldwell Banker Coburn Realty
202 - 755 Beauparc Private
Ottawa, Ontario
Welcome to 755 Beauparc Private, Unit 202 - a bright, modern and move-in ready 2 bedroom, 2 bathroom condo perfectly situated just steps from the Cyrville O-Train Station, making your commute quick and seamless. Nestled in a quiet, well-maintained building, this beautifully kept unit offers the perfect balance of nature and urban convenience. Start your mornings on the east-facing balcony with a coffee, enjoying serene views of the forested area, all while being minutes from St-Laurent Shopping Centre, Loblaws, Gloucester Centre, Costco, a movie theater, and a wide variety of restaurants and amenities. Inside, the open-concept layout is filled with natural light showcasing the gleaming hardwood floors. The contemporary kitchen features granite countertops, stainless steel appliances, ample storage, and a large island that flows into the dining area with patio doors to the balcony. The spacious primary bedroom includes two closets and a private 3 piece ensuite with a glass shower. A generous second bedroom, full bathroom, and in-unit laundry with newer washer and dryer complete the space. Extras include a same-floor storage locker conveniently located next to the elevators, bicycle storage, and one included parking space. The building is pet-friendly with a large green space at the front and features elevators for added comfort. This is a fantastic opportunity in a well-connected location, making it ideal for professionals, first-time buyers, or investors! (id:61210)
Royal LePage Integrity Realty
Unit 5 - 5054 County 10 Road
The Nation, Ontario
Bright and spacious 2-bedroom, 1 bathroom unit available for lease in Fournier. This well-kept apartment features in-unit laundry, a convenient parking space, and heat included in the rent. Located just minutes from highway access, offering an easy commute to Ottawa while enjoying the comfort of small-town living. Rental application, credit check, references, and proof of income required. Water and Heat included(tenant pays hydro) (id:61210)
RE/MAX Delta Realty
1127 Rollin Road
Clarence-Rockland, Ontario
Welcome to 1127 Rollin! Nestled in the quiet countryside of Saint-Pascal-Baylon, this charming 2-bedroom, 2-bath bungalow offers cozy country living with a modern touch. Featuring an open-concept layout and a gorgeous kitchen, this home is perfect for both daily living. Step outside to a large deck overlooking a private treed fenced backyard ideal for gatherings or simply enjoying the peace and quiet. Great double detached garage. Many recent renovations help make this home move-in ready. (id:61210)
RE/MAX Absolute Realty Inc.

