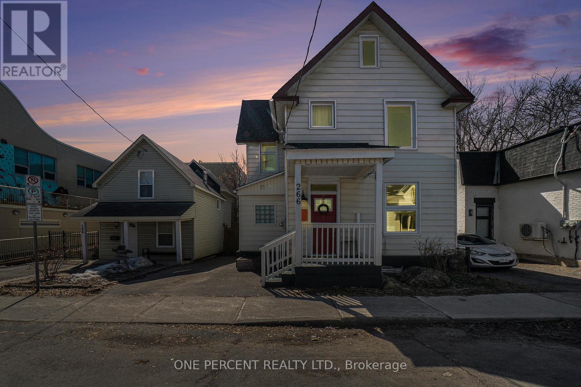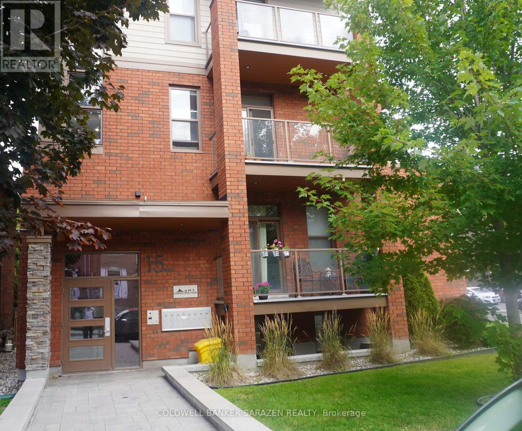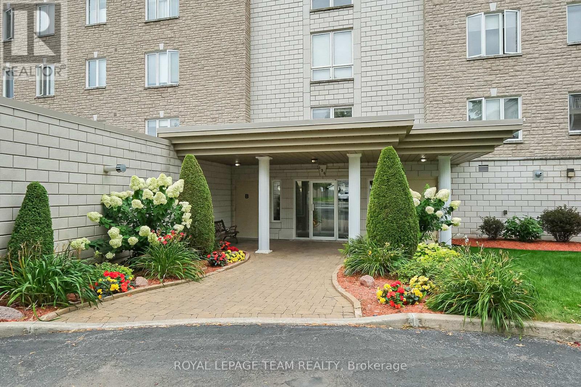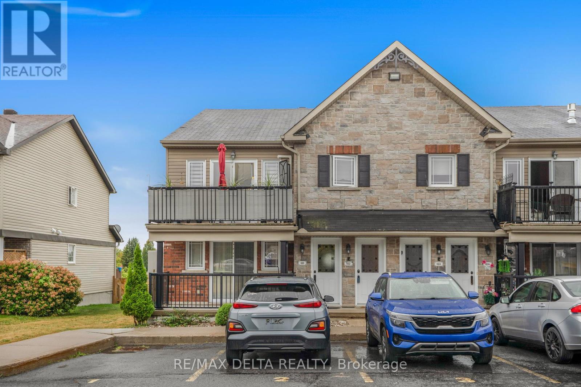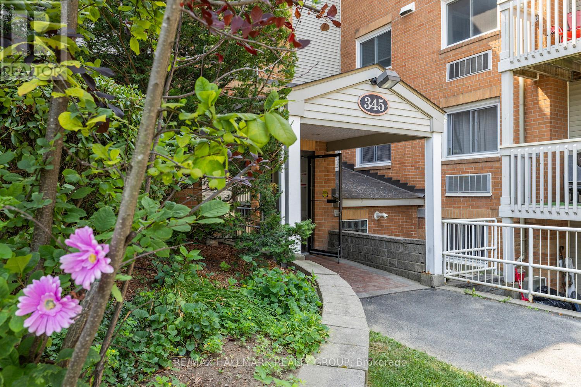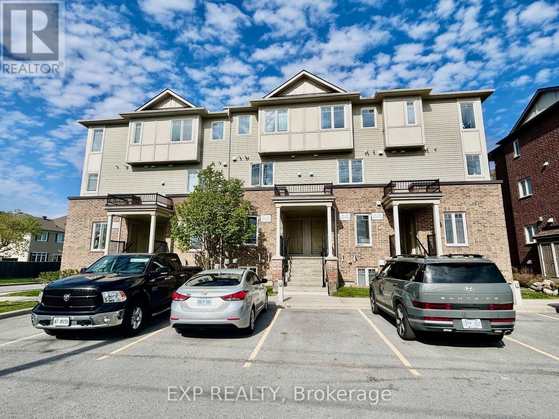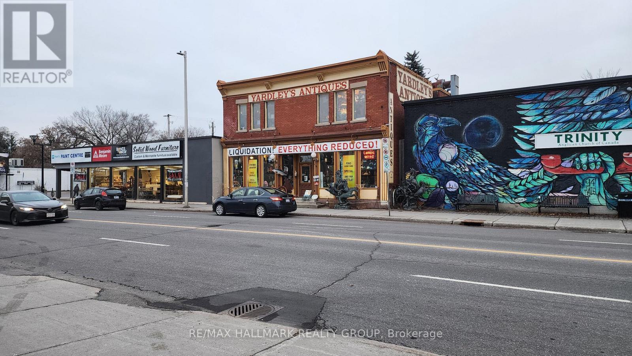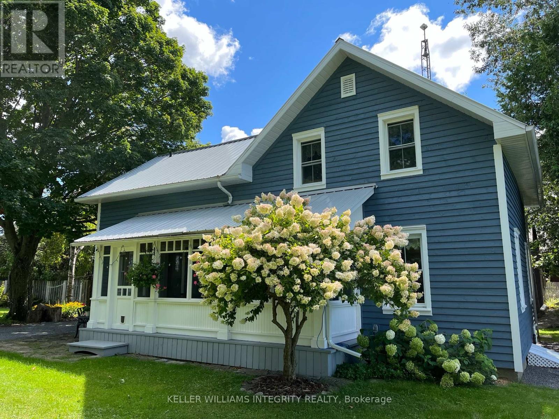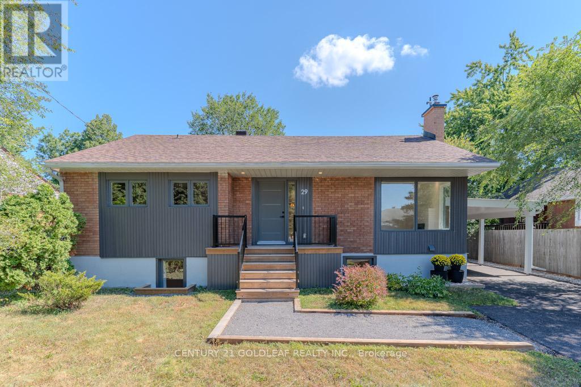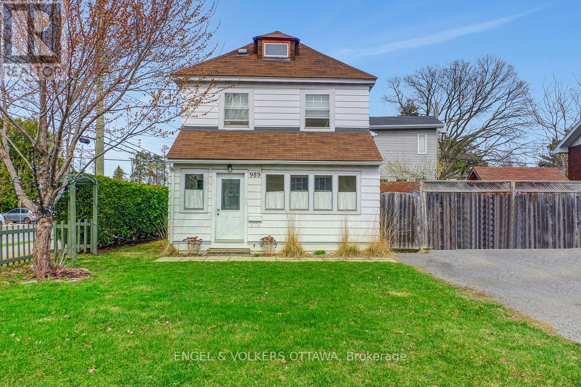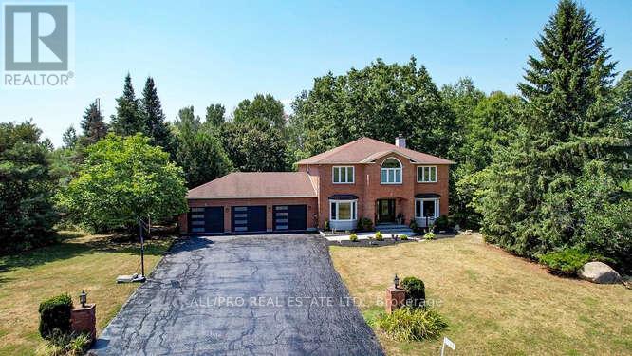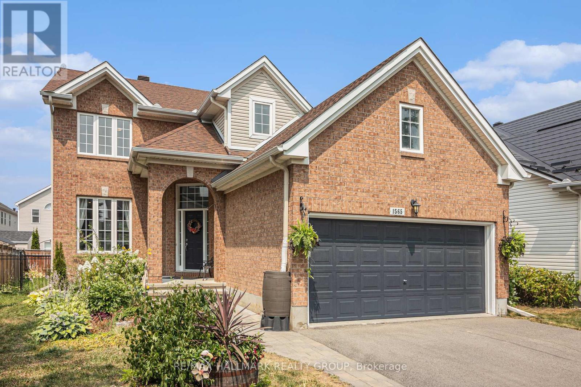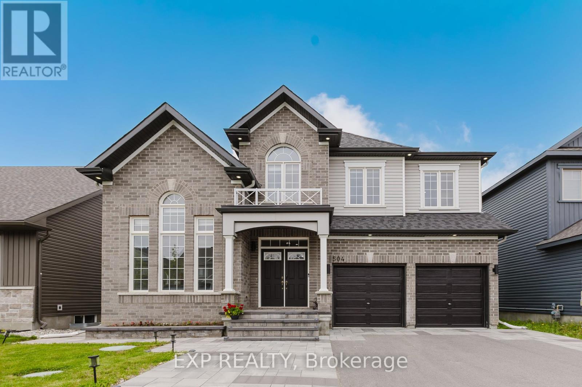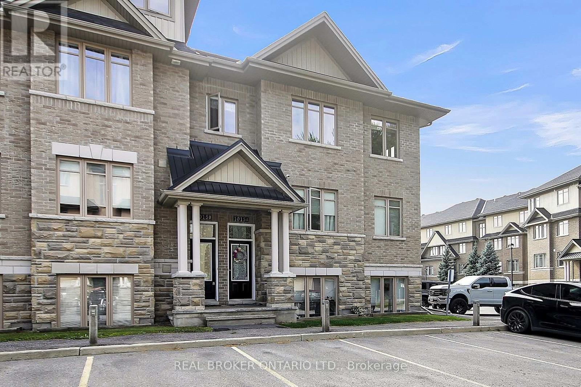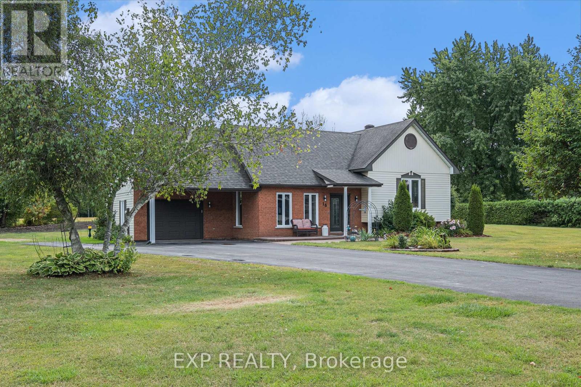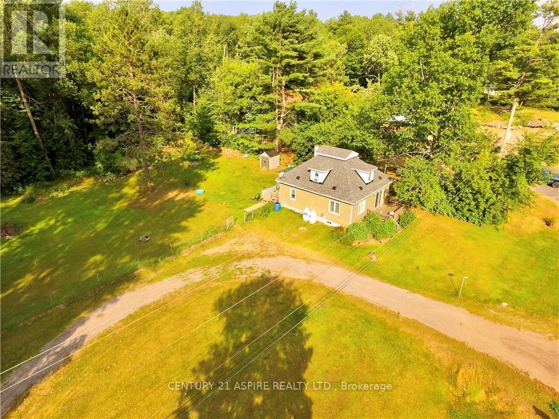266 Bradley Avenue
Ottawa, Ontario
This home is located on a quiet cul-de-sac, minutes from schools, shopping, and amenities. Features include a renovated kitchen with waterfall-edge granite countertops, Carrera marble tile, stainless steel appliances, and a paneled dishwasher. Open-concept living and dining area with natural light. Main-floor den/office. Two updated bathrooms, including one with a custom tiled shower. Upper level has three bedrooms, one with plumbing and electrical rough-ins for a potential second kitchen or duplex conversion. Partially finished basement with living space, laundry, storage, workshop, and walkout to backyard. Recent updates: newer windows throughout, on-demand hot water heater, updated light fixtures, modern window treatments, fresh paint, new deck, landscaping, wood railings, and exterior lighting. (id:61210)
One Percent Realty Ltd.
105 Sirocco Crescent
Ottawa, Ontario
Step into refined family living with this elegant and expansive detached home, offering almost 2,400 sq. ft. above grade PLUS a fully finished basement. Providing a generous space for every member of the household. Designed with both style and practicality in mind, the open-concept main floor features a sunken family room and a large eat-in kitchen adorned with quartz counters with waterfall detail, stainless steel appliances, and a pantry cupboard. The adjoining living and dining rooms are bathed in natural light, creating a warm and inviting atmosphere for entertaining or everyday life. Rich hardwood flooring flows throughout the main and upper levels, complemented by fresh, modern neutral paint tones. Upstairs, the luxurious primary suite includes a walk-in closet and a spa-inspired 5-piece ensuite with a soaker tub and glass shower. The secondary bedrooms are generously sized and versatile - ideal for kids, guests, a home office, or playroom. The fully finished lower level adds even more flexibility, with a full 4 pc bath, bedroom or office space, and a spacious family room with a cozy fireplace. Perfect for a teen retreat, home gym, games room, or nanny suite. Outside, the beautifully landscaped and fully fenced backyard offers privacy and tranquility, with maturing trees and ample space for outdoor fun and relaxation. Tucked away on a quiet street yet just minutes from parks, schools, shopping, and quick access to the 417. This turnkey home is ready to welcome you to your next chapter in comfort and sophistication. (id:61210)
Coldwell Banker First Ottawa Realty
8 - 15 Monk Street
Ottawa, Ontario
Prime Location! Nestled in the heart of the Glebe, this property offers unparalleled convenience just steps away from the vibrant Lansdowne Park. Enjoy easy access to TD Place, grocery stores, coffee shops, bars, restaurants, a movie theatre, event exhibitions, and a variety of activities.This modern unit boasts quartz countertops, stainless steel appliances (fridge, stove, dishwasher, microwave/hood fan, washer, and dryer), a stylish bathroom, vinyl and tile flooring, LED lighting, large windows, sleek modern doors and baseboards, video intercom, air conditioning, and more!Tenant pays only for hydro within the unit. Street parking is available through the city, and excellent transit connections are just around the corner on Bank Street.Experience upscale urban living in this stunning, brand-new building! (id:61210)
Coldwell Banker Sarazen Realty
503 - 136 Edwards Street
Clarence-Rockland, Ontario
There is much excitement to present details about a rarely offered, bright, and spacious penthouse suite located at 136 Edwards Street.This stunning luxury marina condo is situated directly on the waterfront, offering breathtaking panoramic views of the Ottawa River and surrounding mountains. This unit provides a pleasant escape from typical condo layouts, boasting an abundance of natural light.The large dining and living room is perfect for entertaining. Large windows and patio doors open to a spacious balcony where you can fully enjoy the incredible river and mountain views. The beautiful kitchen features designer cabinets and is ideally laid out for gourmet meal preparation. The suite offers a combination of hardwood, ceramic, and carpet flooring throughout.The floor plan includes a large primary bedroom, a versatile den that can easily be transformed into an office or a second bedroom for guests, and two washrooms (a large 4-piece bath and a 2-piece powder room, which is shared with the in-suite laundry room). This meticulously kept, move-in-ready unit also comes with an underground parking space with a locker, and an additional exterior parking space. Residents can enjoy shared amenities such as a large community room in the building featuring a kitchenette, a hobby and reading area, and an exercise area. A beautiful large park and walking trail accompany this property. This is truly a must-see property. Please contact us to schedule a viewing. (id:61210)
Royal LePage Team Realty
261 Kings Creek Road
Beckwith, Ontario
Superbly maintained & tastefully updated, this 3+1 Bed, 2 full Bath raised bungalow is a true escape from city life, yet less than 30 minutes to Kanata. Set on 1.5 acres of serene woodland, this property is a nature lover's dream. With a new roof (2023) and a new energy-efficient Furnace and AC (Heat Pump) system (2025), this move-in ready home offers both modern comfort & timeless appeal. From the moment you step into the welcoming foyer, you'll be drawn into the bright & airy living spaces. The spacious living and dining areas flow seamlessly into the updated kitchen, which opens onto an expansive 32-foot deck, perfect for outdoor living and entertaining. The main floor features a large main bath and two generously sized secondary bedrooms, plus a private primary with a 4-piece ensuite. Downstairs, the lower level is a sprawling entertainer's dream, offering 8 FT+ ceilings, a cozy family room, a fun-filled games area complete with a pool table (with hockey, and ping-pong table tops), & a wood-burning stove to keep everyone warm and comfortable. You'll also find a versatile 4th bedroom/office, a laundry/utility area, and direct access to the oversized 26'4" x22'8" double garage. Need more space? A 10' x 20' drive-through shed is perfect for storing your toys, tools, & outdoor gear. Wander down your private walking trail or explore the nearby OFSC Snowmobile trails. Make sure to tap the Video button to watch the full tour and tap the "More Photo's" button to navigate the virtual tour! With so many spaces to live, work, rest and play, this peaceful sanctuary offers the perfect balance of nature, comfort, & convenience - definitely one to see in person! (id:61210)
Royal LePage Integrity Realty
13 Beechgrove Gardens
Ottawa, Ontario
Open House Sunday September 7, 2-4. Welcome to 13 Beechgrove Gardens, nestled on a rare, large, private lot in the heart of Stittvilles most sought-after neighbourhood. This impressive all brick home is surrounded by stunning landscaping, including a serene pond, mature greenery, a 9-zone irrigation system, a three-season built-in room and bosting a three-car garage with beautifully interlocked driveway, walkway and front porch. .Upon entering, you are greeted by a grand foyer that opens to an elegant open-to-above living room with 20-foot ceilings, countless windows and a stunning fireplace. The main floor features a private office, powder room, family room with second fireplace, an oversized dining room, complete with a butlers pantry, seamlessly connecting to the open kitchen. The kitchen boasts a walk-in pantry, a bright eating area, and a spacious mudroom/laundry with a second staircase leading to the soundproof family room above. The sun-filled three-season room with a hot tub overlooks the beautifully landscaped backyard.Upstairs, you will find four generous bedrooms, including a luxurious primary retreat with its own private balcony, a two-sided fireplace leading to the ensuite, and a walk-in closet. Bedroom 2 features its own ensuite, while Bedrooms 3 and 4 share a Jack-and-Jill bath.The lower level is designed for entertainment and relaxation, featuring oversized windows in the expansive recreation room, a fifth bedroom currently utilized as a games room, and abundant storage space.This is a rare opportunity to own a remarkable home in a coveted locationperfect for family living and entertaining. (id:61210)
RE/MAX Hallmark Realty Group
102 - 189 Eliot Street
Clarence-Rockland, Ontario
Experience exceptional condo living in this freshly painted 'former model unit' located in this desirable Rockland enclave. This second-level 'end unit' offers added privacy, enhanced natural light through 'two bonus south-facing windows' and the rare convenience of 'two balconies'. Featuring a modern, open-concept layout with cathedral ceilings, all new LED light fixtures, pre-wiring for TV above gas fireplace, your future home also includes a thoughtfully designed kitchen with granite countertops, ceiling-height cabinetry, newer faucet and sleek backsplash. Both bedrooms feature newer laminate flooring, while the den/office space off the living room provides versatility and comfort. A modern 4-piece bathroom with upgraded faucets & shower head and separate in-unit laundry room with ample storage, complete this impressive package - all just minutes from shopping, dining, and essential amenities. Foam blocks with concrete inside for walls and concrete slab for flooring = superior sound proofing. Original owner of pet and smoke free condo. (id:61210)
RE/MAX Delta Realty
203 - 345 Centrum Boulevard
Ottawa, Ontario
Great opportunity for investors or first time home buyers! Completely renovated and move in ready 2 bed, 1 bath condo in a desirable area close to all amenities. Featuring high quality laminate, freshly painted, bright and spacious master bedroom with walking closet, updated kitchen and bathroom. Just a short walk to Place D'Orleans, Cineplex, YMCA and much more. Don't miss out!, Flooring: Hardwood (id:61210)
RE/MAX Hallmark Realty Group
1598 Hoskins Crescent
Ottawa, Ontario
One of the best locations in the neighborhood this updated 3 bedroom condo fronts directly onto a park and backs onto greenspace. Upon entering this well cared for home located in a family orientated neighbourhood in Fallingbrook, you will be impressed by the space this home has to offer as well as convenient garage access from the front entrance. The main level features newly refinished hardwood flooring in the living and dining room. A cozy wood burning fireplace can be enjoyed from both the living room and dining room making it a great space to entertain family and friends or just curl up and enjoy a quiet night in by the fire. The modern kitchen features stylish white cabinetry complimented by a tiled backsplash and lots of counterspace for the chef in the family. The second level boasts a renovated main bathroom as well as modern laminate flooring in all 3 generous bedrooms. The fully finished lower level offers additional living space and has a convenient separate room which can be used as a den or office. The fully fenced rear yard opens up to a soccer field and offers privacy with no rear neighbours. This lovely family home which has been freshly painted is located just steps away from the school bus pick up area and is ideally situated just minutes away from Ray Friel Recreation Complex, Good Life fitness, Home Hardware, the public library, parks, restaurants, grocery shopping, schools etc.. A/C installed in 2025. (id:61210)
RE/MAX Hallmark Realty Group
3 - 208 Shanly Private
Ottawa, Ontario
This enchanting 2 bedrooms, 2.5 bathrooms stacked townhome allows you to immerse yourself in the epitome of modern living, just a leisurely stroll away from the renowned Minto Recreation Complex and the picturesque Half Moon Bay Park. Boasting a prime location close to major amenities. As you step through the private entry, you are greeted by an abundance of natural light that gracefully illuminates the spacious living/dining room and well-appointed kitchen, creating a warm and inviting atmosphere. The lower of this residence is a true sanctuary. Discover the luxurious primary bedroom, with it's own ensuite. The second bedroom and another 3-piece bathroom and a convenient laundry complete this level. Brand new doors for all kitchen cabinets and light fixtures on the main floor, fresh painted the whose house. New roof 2024, new dishwasher, hood fan 2024, owned hot water tank. Parking spot #49 right at the back of the unit. (id:61210)
Exp Realty
1240 Bank Street
Ottawa, Ontario
This property features a classic red brick storefront located in the bustling and vibrant section of Bank Street, situated in the heart of Old Ottawa South. The property spans nearly 4,000 square feet, distributed over two above-grade floors, with an additional full-height basement that is also utilized for retail display purposes. The main and second floors boast approximately 9-foot ceilings, while the basement features an 8-foot ceiling height. Situated in a well-established downtown community, the property is conveniently located just south of The Glebe and Lansdowne Park, and north of Billings Bridge, with close proximity to the Transitway. The well-established streetscape is poised for significant redevelopment, with several adjacent large land parcels demonstrating exceptional potential for future development. According to the new draft Zoning Bylaw, the property is eligible for development up to nine storeys, contingent upon the lot depth. A laneway off Chesley Street provides access to the rear of the property for loading and parking. This laneway is fully fenced and enclosed in the section directly behind this property, offering an additional 10 feet in depth which is currently used exclusively. Recent environmental assessments (Phase 1 and 2) conducted by Pinchin in 2023 confirm the property is clean. The interior features large open spaces and is equipped with two electrical services, including a 600-volt service. The property has been commercially rewired in the past, and various building modifications and improvements were undertaken. The property is equipped with two forced air furnaces, both featuring central air conditioning. (id:61210)
RE/MAX Hallmark Realty Group
1430 Pleasant Corner Road
Champlain, Ontario
Discover the perfect blend of serene rural living and modern convenience in this charming, restored and well cared for for century home on .68 of an acre. Bursting with upgrades over the past several years, this home boasts modern touches & lower utility costs while maintaining period details. Highlights include a new Generac generator, septic tank, & heat pump (2023) which complements the H.E. propane furnace, lowers utility costs AND provides A/C in the summer. The spacious eat-in kitchen features a new farmhouse sink, butcher block counters & more, with laundry tucked behind custom barn doors. Refinished hardwood floors flow throughout, including the bright living room & dining area (currently used as a home office). Enjoy the sights & your favorite refreshment on the sizable screened in front porch. A brand-new hardwood staircase leads to 3 generous bedrooms & a beautiful 4-piece bath with clawfoot tub & newer tiled shower. Outdoors, enjoy garden boxes galore, fruit trees (cherry, McIntosh, Spartan, & crab apple), & a kids playhouse. Host large gatherings on the rear deck or cozy up around the firepit, surrounded by rhubarb, raspberries, hydrangeas, hosta's, & maple trees. The tall, dry basement offers ample storage & the 26' x 14' workshop on one side of the barn is a great place to be creative. Home fully re-insulated (2015), H.E. Propane Furnace (2017) Steel roof (2018), Fraser wood siding (2019), deck (2020), Shower (2022) kitchen upgrades (2023), eavestrough (2023), septic tank (2023), staircase & railings (2023), Generac Generator (2023), Heat pump w/humidifier (2023), Laundry doors (2023), Owned HWT (2023). Well pump & Pressure Tank (2025); Other inclusions: John Deere lawn tractor (2023), Weber BBQ with direct line (2023). Just minutes from schools & Vankleek Hill, known for its rich history, murals, cafes, shops, & strong community spirit. "The pretty Blue House on Pleasant Corner" is a must see! (id:61210)
Royal LePage Integrity Realty
381 Cope Drive
Ottawa, Ontario
Modern Living Meets Comfort & Convenience at 381 Cope Drive, Kanata. Welcome to this stunning 3-bedroom, 3-bathroom Finch model townhome by Cardel, built in 2022 and offering 2,228 square feet of thoughtfully designed living space. Located in one of Kanata's most desirable and family-friendly communities, this 2-storey home blends contemporary style with everyday functionality. Step inside to an open-concept main floor flooded with natural light, featuring spacious living and dining areas that flow seamlessly into a modern kitchen perfect for entertaining or enjoying cozy nights in. The kitchen offers stylish cabinetry, a walk-in pantry, quality finishes, and plenty of workspace, ideal for any home chef. Upstairs, you'll find a loft, 2 linen closets, a convenient second-floor laundry room, and three generously sized bedrooms. The primary suite is a true retreat, complete with a large walk-in closet and a luxurious 5-piece ensuite bathroom. Enjoy added privacy with a backyard that backs directly onto a serene parkette - no immediate rear neighbours! Ideal for families, pets, or anyone who values a peaceful green view. Neighborhood highlights include close proximity to top-rated schools, strip malls, scenic walking and biking trails, playgrounds, public transit, and all the amenities of Kanata's evolving core - including the Kanata Hi-Tech Park, Tanger Outlets, Canadian Tire Centre, and quick access to Highway 417. Whether you're a growing family, a professional couple, or an investor, this beautifully built and ideally located home is a must-see. Quick-closings are possible. Don't miss out on this one. Book your showing today!! (id:61210)
Lpt Realty
29 Crownhill Street
Ottawa, Ontario
Offered at $1,099,000.00, this custom high quality newly renovated home is situated in the center of one of Ottawas more sought after up and coming neighbourhoods, Cardinal Heights / Beacon Hill south. This stunning home is a short walk to the O-Train station at Blair road, shopping, Cineplex theatres, multiple restaurants, prestigious schools and luxurious parkland. This home offers all of the features expected in upscale neighbourhoods. The original charming bungalow has been transformed into a unique one of a kind space flooded with natural light. The redesign features an open design at the front of the house where the living room/dining room and kitchen are located. The kitchen has Quartz counter tops, S/S Induction stove, S/S Bosch dishwasher , LG oversized fridge, and 36 inch S/S sink. The cabinets reflect a mid century modern appeal. The bright and private bedrooms are tucked away at the back of the house and feature wardrobe style closets with each having a full en-suite bathroom. The flooring throughout is water proof laminate. The lower level is fully encapsulated with platon sub flooring taped and sealed under glued down laminate flooring. The walls have 2.5 inch taped and sealed rigid insulation to an R22 on the block foundation on stone to inhibit movement. All lower level windows ("Dimension" aluminum extrusion ) have been enlarged to create the feel of a high ranch style home. The spacious lower level is accessed via a newly added two story rear entrance with soaring ceiling, multiple windows and storage. The family room w multiple efficient pot lighting has a handy kitchenette + full bathroom, separate laundry room and storage rooms. The two lower level bedrooms are very large with wardrobe style closets. This level also has a separate office. A new carport was added and garage converted to outdoor 3 season room + storage area. A private hedged yard and an oversized driveway that can accommodate 4 cars complete the package. A must see Prime Home! (id:61210)
Century 21 Goldleaf Realty Inc.
989 Bakervale Drive
Ottawa, Ontario
Located on a quiet, treelined street in the desirable Carlington neighbourhood, this legal duplex includes a 1 bedroom, 1 bath main floor unit complete with in-unit laundry, and 2 enclosed sunrooms. The second floor includes 2 bedrooms, 1 bath, and in-unit laundry. Plenty of room in the unfinished basement for storage. The fenced private yard offers garden beds, a shed for storage and a covered portico for barbecuing. The large laneway can accommodate up to 6 vehicles. Whether for a first time buyer to live in one unit, while renting out the second, a multi-generational family occupying both units, an investor looking to add to their portfolio or a development project to build new, the options are endless. Centrally located with the experimental farm and walking/cycling paths just steps away, the Civic Hospital Campus a short stroll and transit at your doorstep. Westboro and Wellington Village, famous for boutique shopping, restaurants, grocery or a coffee and a treat, it is conveniently close by, plus access to the Queensway(417) and downtown is an easy commute. Interior photos are from 2017 when home was vacant. (id:61210)
Engel & Volkers Ottawa
1144 Rideau Bend Crescent
Ottawa, Ontario
Beautifully designed all-brick 3000 sq ft plus home on a quiet crescent in sought-after Rideau Forest, set on 2.26 acres of landscaped, park-like grounds. Features 4+1 bedrooms, 4 baths, triple garage, main floor den, and finished basement with home theatre. Elegant hardwood floors, oak staircase, and a two-sided fireplace between living and dining rooms. Stunning updated kitchen with Earthstone counters, skylights, and large eating area. Spacious primary suite with luxurious ensuite. Extensive upgrades include renovated bathrooms and basement, refreshed front entrance, extensive landscaping, new lighting throughout, garage doors and floor, windows, mechanical, and more. Backyard oasis with pool, gazebo, multiple decks, and private fenced yard. Great opportunity to get into your dream home today! (id:61210)
All/pro Real Estate Ltd.
1565 Winterport Way
Ottawa, Ontario
Welcome to 1565 Winterport Way, Orleans! This beautifully maintained and extensively updated 4-bed, 3-bath home on a pie shaped lot offers over 2,500 sq. ft. of elegant living space in a desirable, family-friendly neighborhood. The main floor features 9ft ceilings & pot lights throughout with a spacious open foyer, a bright office/study, a formal dining room, in a warm, inviting layout with hardwood floors, a stunning 3-sided gas fireplace & Hunter/Douglas California shutters through the adjacent formal living and family rooms. The kitchen boasts custom cherry wood, granite beveled countertops, ceramic backsplash, granite composite sink, soft-close cabinetry, pot lighting, and a sunny eating area with sliding patio doors leading to a fully fenced yard, a two-level deck and garden shed. Main level laundry located in a mud room off the double car garage. Upper level, you'll find four generous sized bedrooms, each with it's own walk-in closet. The primary suite offers a fully renovated 5pcs luxury ensuite (2021) with a stand alone deep soaker tub. A full-height spacious basement with approximately 1110 sq feet of unfinished space offering endless possibilities for you to finish to your taste. Recent updates include: hi-eff furnace & A/C (2022), stair railing (2021), carpet (2020), interlock landscaping (2020), washer/dryer (2024). Steps to parks, schools, shopping, and public transit this is the perfect combination of comfort, style, and location for any growing family. (id:61210)
RE/MAX Hallmark Realty Group
504 Albert Boyd Private
Ottawa, Ontario
Welcome to luxury living in the heart of Carp! Located in one of Carps most desirable communities, just 10 minutes to Kanata, close to HWY 417, and the famous Carp Market, this home blends luxury, function, and family comfort in a peaceful, convenient setting. This stunning home offers over 4,500 sq ft (including basement) of elegant, family-friendly space, beautifully finished from top to bottom including a fully finished basement with a full bath, perfect for entertaining or extended family living. Step through the grand entrance to discover a main floor home office with vaulted ceilings, formal living and dining rooms with coffered ceilings, and a gourmet chefs kitchen featuring high end S/S appliances, a large island, and sunny breakfast area all overlooking the spacious family room with cozy fireplace. Upstairs, retreat to the massive primary suite with a sitting area, his & hers walk-in closets, and a spa-inspired ensuite with a jetted tub. Three additional bedrooms each have access to their own ensuite, including a Jack & Jill bath for ultimate convenience. The finished basement expands your living options with additional bedroom, a full bathroom, and a versatile recreation or theatre space with a wet bar area including sound absorption insulation ideal for entertainment or guests. Enjoy resort-style outdoor living with interlocked front and backyards, low-maintenance artificial turf, and a fenced backyard perfect for kids, pets, and summer gatherings. Don't miss your chance to own this exceptional property! (id:61210)
Exp Realty
203 Osterley Way
Ottawa, Ontario
Welcome to this beautifully upgraded Claridge Homes two-story detached in Stittsville's sought-after Westwood community. With over $90,000 in premium upgrades, this move-in-ready home blends style, comfort, and function. The main floor boasts 9-ft ceilings, hardwood floors, an elegant fireplace, and a custom kitchen with quartz counters, ceiling-height cabinetry, and stainless steel appliances. Upstairs features four spacious bedrooms, including a primary suite with a walk-in closet and spa-like ensuite. The fully finished basement offers versatile space for a gym, playroom, or media room. Enjoy a fenced backyard, Tarion Warranty (2022), and a location steps from parks, trails, schools, and amenities. (id:61210)
Right At Home Realty
B - 1015 Beryl Private
Ottawa, Ontario
Welcome to this chic 2 bedroom, 2 bathroom condo with an open concept 'office nook' in Riverside South. This living space features gleaming hardwood floors and loads of space for entertaining. Room for a full sized dining room table, and two couches in the living room. The kitchen has granite counters, an under-mount sink, bright cabinets, an island, as well as a pantry. The patio is just off the dining room with sliding door providing lots of natural light to the living area. The primary bedroom's features a 3-piece ensuite and walk-in closet. The second bedroom is spacious. There is another full bathroom, with a tub. In-suite laundry. Great location close to elementary & high schools; Catholic and Public, restaurants, shopping, LRT and airport. (id:61210)
Real Broker Ontario Ltd.
16 Landriault Avenue
Champlain, Ontario
Welcome to 16 Landriault Avenue, a beautifully maintained 2+1-bedroom home on a sprawling country lot in the heart of L'Orignal. Thoughtfully updated throughout the years, this property offers the perfect blend of charm, comfort, and modern upgrades. Step inside to a warm, back split-level layout with hardwood floors, a bright living room, and a sun-filled dining area overlooking the backyard. The custom kitchen, fully renovated in 2012, features rich cabinetry, granite counters, and stainless steel appliances, ideal for entertaining and family gatherings. ON the upper level you'll also find spacious bedrooms and updated bathroom with glass shower and soaker tub.The lower level is fully finished with a cozy family room, perfect for movie nights, gaming, or a home office setup. Major updates provide peace of mind: roof (2017), furnace & A/C (2012), hot water tank (2021), windows (2013, with new ones coming in the primary bedroom), and a brand-new septic system (2025). Outside, enjoy your private oasis with a large deck (2023, approx. $30K), gazebo, and an inviting above-ground pool (2014) set against open fields and mature trees. With no rear neighbours, you'll enjoy the serenity of country living just minutes from Hawkesbury's amenities, the Ottawa River, and easy access to Highway 17 for commuting.This is the ideal home for families looking for space, privacy, and modern comfort. Don't miss the opportunity to call 16 Landriault your own! (id:61210)
Exp Realty
68 Ramsgate Private
Ottawa, Ontario
Premium Location Near Mooney's Bay. Welcome home to this surprisingly spacious 4 bed, 3 bath townhome. Larger foyer greets you, step into the sunken main floor family room, wood burning fireplace, great for those cooler nights, patio doors overlooking the private front yard. Eat in Chef's kitchen, granite counters, plenty of drawers & cabinets for storage. Large peninsula leads to the bright dining area, patio doors offers good light adjoining formal living area is perfect for entertaining. Main floor hosts neutral paint, hardwood floors & convenient 2pc powder room. Upper level; 4 good sized bedrooms, primary bedroom boasts ensuite, walk through closet & balcony. Enjoy your morning coffee, with views of the pool & neighbourhood. Lower level has laminate flooring, large rec room & laundry. Garage & parking for 2 more cars. Lovely outdoor pool for those hot summer days! Mins to the Airport Parkway, public transit, Carleton University & Ottawa U, shopping, restaurants, Rideau Canoe club, Hogs Back & Mooney's Bay. New Paint(2025), New Pot Lights(2025), Front Patio Landscaping (2025). (id:61210)
Exp Realty
13314 60 Highway
North Algona Wilberforce, Ontario
Welcome to this beautifully updated 3-bedroom, 1.5-bath home offering comfort and charm in every corner. Enjoy peace of mind with many upgrades, including a heat pump(2023) for year-round efficiency, top of the line, long lasting siding and new shingles in 2021. Gather around the wood-burning fireplace(2023) for cozy evenings or step outside to your front porch for breathtaking lake views and sunsets that will steal your heart. The sprawling, fully fenced backyard is perfect for pets, play, or simply relaxing in your own private retreat. With appliances included, this home is truly move-in ready an amazing place to call your own and feel like you're on vacation every single day. (id:61210)
Century 21 Aspire Realty Ltd.
K - 50 Jaguar Private
Ottawa, Ontario
Welcome to 50K Jaguar Private! Middle unit 2 bedroom 2 bathroom condo with TWO PARKING! Bright and open, kitchen, dining and main living space with balcony overlooking green space. Primary bedroom with walk in closet and 3 piece ensuite. Spacious second bedroom and full second bathroom. In unit laundry with storage space. Tenant pays heat, hydro and water heater rental. Water & parking included in the price. (id:61210)
RE/MAX Hallmark Realty Group

