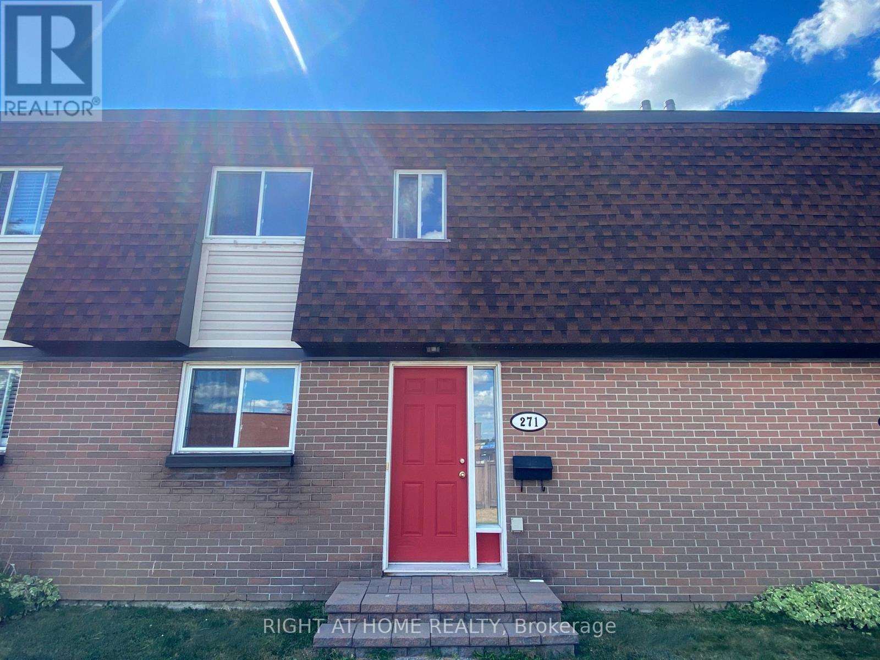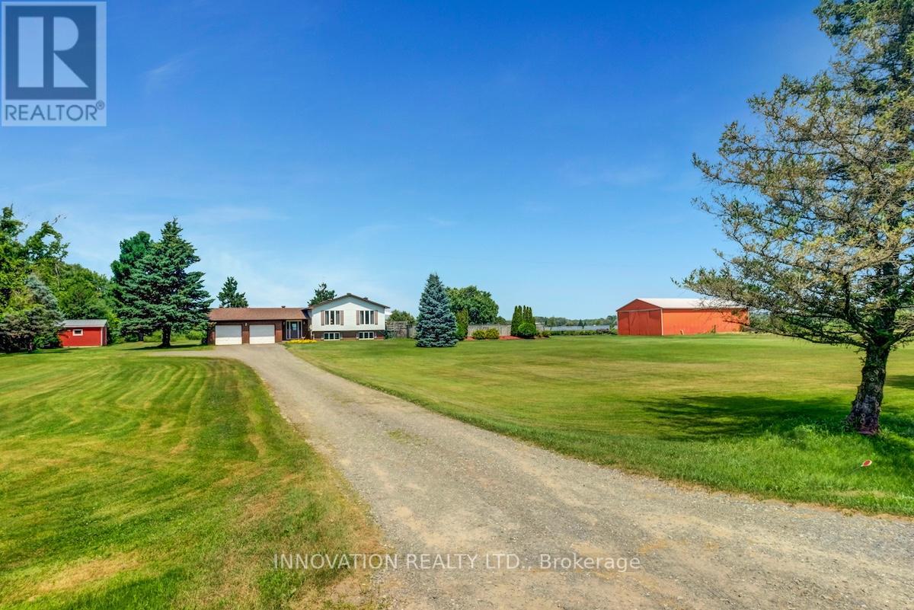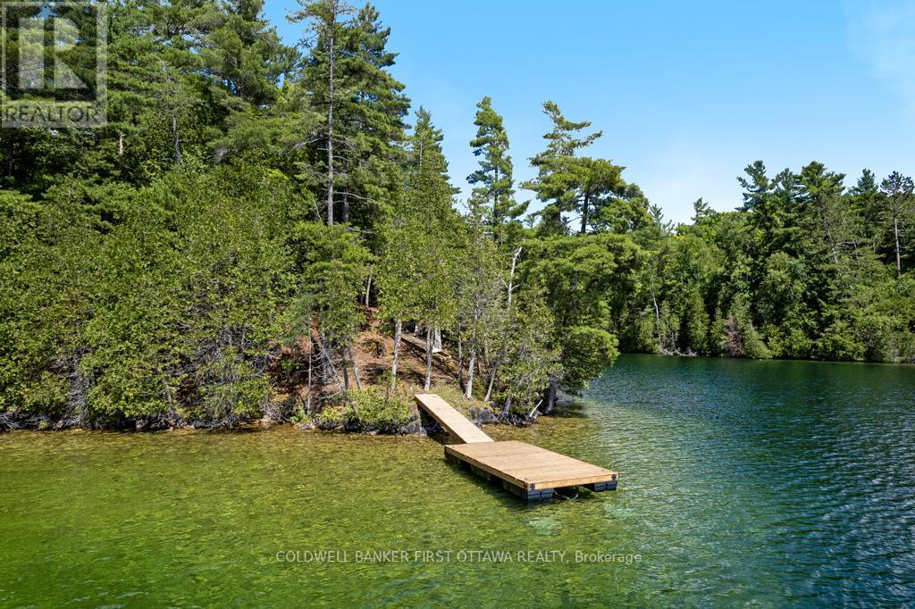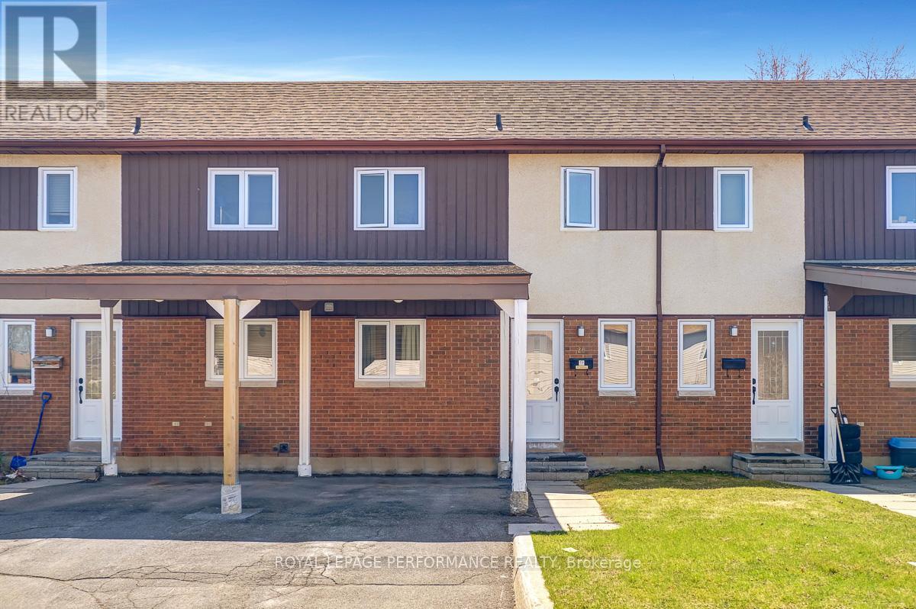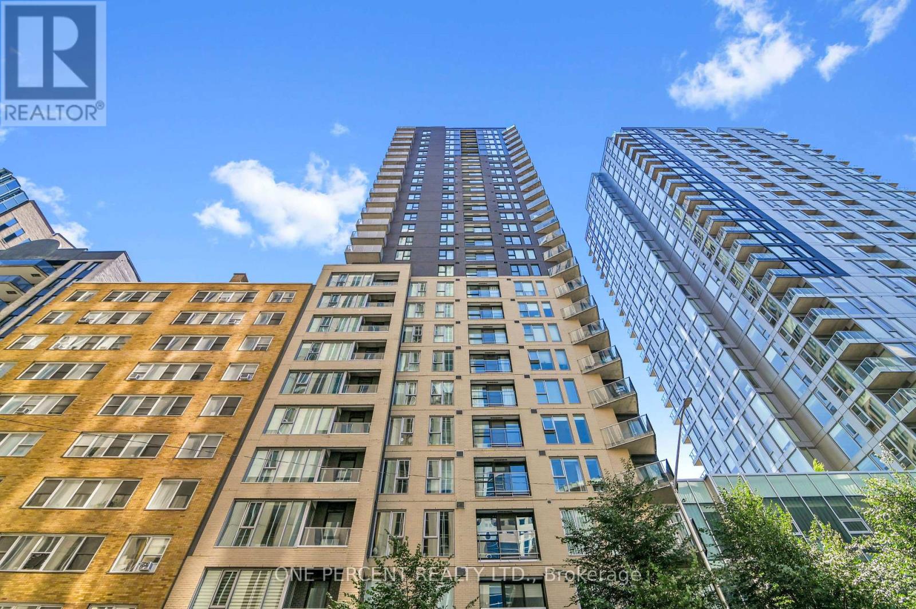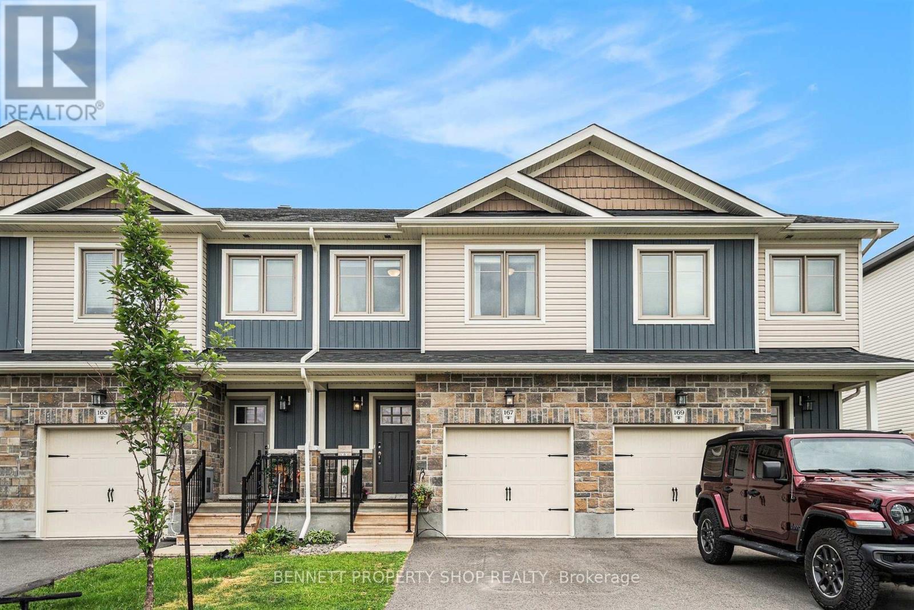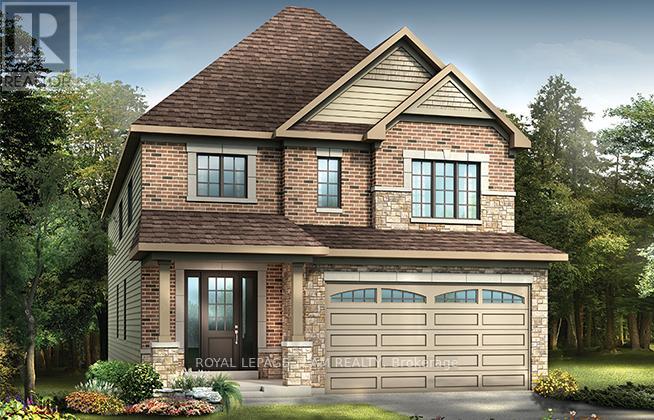1601 Cheevers Crescent
Ottawa, Ontario
Welcome to 1601 Cheevers Crescent, a charming 3-bedroom, 2.5-bath condo townhouse backing onto a quiet park with no rear neighbours! Perfectly located in the heart of Orleans, this home is just steps from Metro, Ray Friel Rec Centre, restaurants, parks, public transit, and more. The main level features a spacious foyer with garage access and a powder room, a bright eat-in kitchen with stainless steel appliances, and an L-shaped living/dining room with a cozy wood-burning fireplace and direct patio access to the fully fenced yardideal for BBQs and outdoor relaxation.Upstairs, enjoy laminate floors throughout, a large primary bedroom with a walk-in closet and 2-piece ensuite, plus two additional bedrooms and a renovated full bath. The finished basement offers a great rec room, laundry area, and ample storage. With central air, visitor parking, and water included in the rent, this home offers unbeatable value and comfort in a family-friendly community. (id:61210)
Century 21 Synergy Realty Inc
103 - 7 Mill Street
Mississippi Mills, Ontario
Welcome to this one-of-a-kind condo in the Victoria Woolen Mill in the heart of Almonte's historic district. With over $50K of improvements added in 2024-25, the unit's spacious foyer is filled with charm, featuring a stone accent wall, deep window ledges, and ceramic tile that flows seamlessly into elegant hardwood flooring carried throughout the home. Floor-to-ceiling windows and two large private balconies capture the home's most remarkable feature - a stunning and almost surreal view of the Mississippi Rivers Grand Falls. The showpiece kitchen is designed by Montreal luxury brand Miralis, and features quartz countertops, a striking island with a designer hood fan, a premium brand fridge and five-burner induction range, and sleek German hardware with pull-out storage solutions. The top-of-the-line Bosch dishwasher blends seamlessly into the custom cabinetry, while open shelving, a vibrant backsplash, and bright pot lighting combine style and functionality. The living and dining areas flow effortlessly together, with custom millwork offering both display shelving and abundant storage. High ceilings and recessed lighting enhance the open, airy ambiance. A thoughtfully designed pantry houses premium Electrolux laundry machines, additional cabinetry, a folding counter, and even a Fisher & Paykel dishwasher drawer. A full bathroom with shower and vanity, along with an adjoining storage room, completes this functional wing. The primary suite features double closets, unique architectural curves, and a beautifully renovated ensuite - complete with slate tile, heated floors, a rain shower, and a Canadian-made double vanity. The second bedroom, currently used as an office, offers privacy with a pocket door and flexible use as a guest space. With its rare combination of historic charm, modern luxury, and close proximity to award-winning businesses such as Hummingbird Chocolate Factory and Vodkow-Dairy Distillery, this residence is more than a home - it's a lifestyle. (id:61210)
Engel & Volkers Ottawa
105 - 530 De Mazenod Avenue
Ottawa, Ontario
Welcome to Greystone Village, one of Ottawa's most iconic communities! Nestled between the Rideau Canal & the Rideau River & just steps to walking, biking, shopping & restaurants, this primo location cannot be beat! Your new Condo located at The River Terraces is full of outstanding amenities where you can work, play & relax without ever having to leave home. This beautifully upgraded 1 bedroom plus den is located on the main floor, making coming & going a breeze whether walking the dog or bringing in groceries. This one-of-a-kind spacious floor plan is sweet: from your beautiful kitchen with an eat-up island, to the den that is a perfect spot for an office, to your large bathroom with a soaker tub, to the private bedroom and to your living area with a cozy fireplace to ward off fall's chill. Complementing this perfectly is a massive terrace where 3-season entertaining will enchant all of your guests. With 510 sq feet of outdoor living space, there is plenty of room to barbecue and entertain, unwind and create your own lush green escape. The building is amenity-rich, you will never be at a loss for fun! Pet wash, car wash, gym, party room & meeting room with kitchen & outdoor patio, billiard table, library, yoga studio, heated garage, visitor parking, 2 guest suites, bike room, kayak room, dogs (1) & cats (2) allowed. Come & live your BEST LIFE today! (id:61210)
Bennett Property Shop Realty
846 Borland Drive
Ottawa, Ontario
This move-in ready 3-bedroom semi-detached home has been lovingly maintained and tastefully updated inside and out! Nestled in one of Orléans most desirable neighborhoods, this gem offers the perfect balance of convenience and tranquility. So close to top-rated schools, parks, shopping, transit, Petrie Island, recreation facilities, and Hwy 417 yet tucked away on a quiet, peaceful street. Inside, you'll find the main floor's appealing layout lets the whole family enjoy the spacious living room with bay window, a dining room overlooking the landscaped and fenced backyard, and an updated kitchen. Upstairs offers three generously sized bedrooms and a full bathroom, while the finished lower level completes the home with a rec room, large laundry area, workshop, utility room, and a convenient 2-piece bath. Roof has 40 year shingles and was redone in 2010, A/C is 2017, Furnace is 2016, All appliances have been upgraded plus many more updates and improvements over recent years. A wonderful opportunity to own a well-cared-for home in a sought-after location! (id:61210)
Bennett Property Shop Realty
271 Ridgepark Private
Ottawa, Ontario
Welcome to 271 Ridgepark Private, a beautifully maintained and spacious 3-bedroom, 1.5-bath garden townhome offering the perfect blend of comfort, convenience, and value. This bright and affordable row unit features an inviting open-concept living and dining area, seamlessly connected to a private, fenced backyard ideal for entertaining or enjoying peaceful moments outdoors. From the staircase to all the bedrooms upstairs, you'll find brand-new carpeting, adding comfort and warmth throughout. Upstairs, discover three generous bedrooms, including a full bathroom. The finished basement, newly renovated, provides additional versatile living space, perfect for a home office, recreation room, or family lounge. Unbeatable location: just steps to Merivale Mall, Farm Boy, Shoppers, restaurants, parks, and top schools, with easy access to transit. Only minutes away from Algonquin College and Carleton University, this home offers a lifestyle of convenience in one of Ottawa's most connected communities. Whether you are a first-time buyer, downsizer, or investor, this is a rare opportunity to enter the market in a prime location that truly has it all. 24-hour irrevocable on all offers. (id:61210)
Right At Home Realty
1565 Lindsay Road
North Grenville, Ontario
Welcome to this one-owner, custom-built raised brick bungalow, offering over 1,650 sq. ft. of above-grade living space, perfectly situated on 6.5 acres of landscaped grounds w/mature trees, gardens & manicured lawns. Built in 1985 w/exceptional craftsmanship, this home is constructed w/solid floor joists on 12" centers, ensuring lasting durability. A spacious foyer w/dual closets & convenient half bath provide direct access to the backyard & oversized, insulated, heated double garage (23' x 22'). Upstairs, a bright open-concept living & dining room features vaulted ceilings & skylight that fills the space w/natural light. The large eat-in kitchen offers solid oak cabinetry & opens to a deck overlooking the expansive backyard. Three generously sized bedrooms & full 4-piece bath w/separate toilet & tub area complete this level. The lower level is designed for flexibility, w/fourth bedroom, extra-large family room, & dedicated laundry/storage area. Outdoors, enjoy summer in the fully fenced 18' x 36' in-ground pool, renovated in 23 & surrounded by an interlock patio. A massive 30' x 60' outbuilding w/its own driveway provides endless possibilities for contractors, hobbyists, or a home-based business, bonus additional 12' x 14' storage shed. A major highlight of this property is its solar panel system under the Ontario Hydro MicroFIT program, generating approximately $1,000 per month w/about 5 years remaining on the transferable contract (Buyer to confirm). Average hydro costs of just $250/month, the solar income significantly offsets household expenses making this not only a home, but also an exceptional investment opportunity. Recent updates include shingles (23), skylight (20), furnace & heat pump (24), as well as fresh paint, new laminate flooring in the main living areas (24). Located just 5 minutes south of Kemptville w/quick access to Highway 416, this property offers the perfect blend of peaceful country living, modern efficiency, & convenient city access. (id:61210)
Innovation Realty Ltd.
000 Palmerston Lake
Frontenac, Ontario
Accessible by boat, this 9.44-acre waterfront sanctuary on Palmerston Lake offers the rarest kind of seclusion. With over 1200 feet of pristine shoreline, including two quiet bays, the land feels like its own private world, wrapped in mature mixed forest and not a neighbour in site. A brand new dock invites you into the deep, clean water that makes Palmerston Lake one of the most sought-after lakes in the Ottawa Valley. A recently added outhouse and a mostly cleared building or campsite mark the beginning of your future retreat, whether you imagine a rustic cabin tucked into the trees or a peaceful tenting hideaway under the stars. The land borders thousands of acres of crown land, laced with trails that welcome ATVs and snowmobiles through all seasons. An old, closed logging road through the crown land provides potential 4x4 access to the property. Rent a boat slip at the Palmerston Lake Marina for easy access to the property ($700 for 2025). Here, privacy is not just a feature but a way of life, and the vastness of the setting offers a rare freedom.This is a place for morning swims in still waters, for evenings by the fire with nothing but the hush of forest around you. A place where the wilderness is vast, the water is close, and the possibilities are as expansive as the land itself. (id:61210)
Coldwell Banker First Ottawa Realty
20 Lovell Lane
Ottawa, Ontario
Welcome to this well maintained 3-bedroom townhome, perfectly situated in the heart of family-friendly Bells Corners. Offering comfort, style, and convenience, this home is ideal for first-time buyers, growing families, or those looking to downsize without compromising space. Step inside to a bright, open-concept living and dining area featuring hardwood flooring and a large front window that floods the space with natural light. A patio door leads you directly to the fully fenced backyard. The UPDATED kitchen boasts modern cabinetry, a striking mosaic tile backsplash, sleek ceramic flooring, and ambient track lighting. You'll also love the brand-new stove (2025), making meal prep a breeze in a fresh, stylish setting. Upstairs, you'll find three good sized bedrooms, each with ample closet space and easy-care laminate flooring. The UPDATED 4-piece bathroom offers modern finishes. The spacious unfinished basement is full of potential and includes a dedicated laundry area and a finished powder room, ideal for future development into a cozy rec room, home office, or gym. Parking is never an issue with TWO PARKING tandem spots, including one COVERED PARKING under the carport. This home is also within walking distance to Westcliff Park, splash pad, soccer field, and the community centre, perfect for an active lifestyle. Plus, you're just minutes away from all the shops, restaurants, and services in Bells Corners. Don't miss your chance to own this charming, move-in-ready townhome! (id:61210)
Royal LePage Performance Realty
1905 - 40 Nepean Street
Ottawa, Ontario
Experience convenient Centretown living from the 19th floor in this thoughtfully designed one-bedroom condo, offering incredible panoramic views of Ottawa's skyline. With sought-after south and west exposures, the unit is filled with natural light throughout the day and offers stunning sunsets from the comfort of your own home. This unit features a welcoming foyer that opens into a comfortable living and dining area, ideal for day-to-day living. The kitchen is equipped with stainless steel appliances, granite countertops, a removable island with seating, and patio door access to a private balcony. Custom blinds are included throughout, adding both style and practicality. The bedroom includes upgraded hardwood flooring and is located next to the full bathroom. In-suite laundry with a stacked washer and dryer adds to the convenience. Low monthly condo fees of $550 include heat, water, and building insurance, making this unit an excellent value. This building offers a full suite of amenities including a beautiful indoor pool, fully equipped fitness centre, party room, rooftop terrace, outdoor patio with BBQs, guest suites, and 24-hour concierge/security. A Farm Boy grocery store is located right inside the building, so daily errands are super easy and no need to step outside. Convenient visitor parking is also available for your guests. Perfect for someone without a car, this condo offers unmatched walkability and transit access. You're in close range of the Parliament LRT Station and within easy reach of Rideau Centre, the Rideau Canal, Elgin and Bank Streets, restaurants, coffee shops, museums, parks, pharmacies, and more. A storage locker is also included. An ideal opportunity to enjoy comfort, convenience, and vibrant Centretown living at its best. Don't forget to checkout the FLOOR PLAN and 3D TOUR! Call your Realtor for a showing today! Status Certificate Available. (id:61210)
One Percent Realty Ltd.
167 Ferrara Drive
Smiths Falls, Ontario
Escape the city and enjoy the perfect blend of comfort and convenience in this bright, beautifully designed townhome! Located in the growing and welcoming community of Smiths Falls, this property offers a smart open-concept layout with quality finishes and thoughtful upgrades throughout. The sunny backyard is ideal for gardening, relaxing, or outdoor play. The main floor features a stylish kitchen with stainless steel appliances, soft-close cabinetry, tiled backsplash, and a central island - ideal for entertaining. Upstairs, you'll find two spacious bedrooms and a full 4-piece bath. The top-level owner's retreat includes double doors, a large walk-in closet, and a private 4-piece ensuite. Lower level offers soaring ceilings, tons of natural light, and flexible space perfect for a family room or playroom. Additional storage and a convenient laundry area with stackable washer/dryer add to the home's functionality. Just steps from the Cataraqui Trail, Rideau Canal, and a wide range of local amenities including grocery stores, Walmart, Starbucks, Canadian Tire, LCBO, and more. Smiths Falls offers small-town charm with easy access to Ottawa - perfect for commuters or remote workers seeking lifestyle and value. (id:61210)
Bennett Property Shop Realty
2026 Wanderer Avenue
Ottawa, Ontario
Discover the epitome of modern living in this spacious Minto Silver Maple model. Meticulously designed home boasting 4 bedrooms as well as a convenient guest suite, totaling 5 bedrooms in all. This home offers a harmonious blend of comfort and sophistication. Step inside to find a home adorned with numerous upgrades throughout. The kitchen is a chef's delight perfect for culinary adventures and entertaining guests. Luxurious touches extend to the bathrooms, exuding elegance and functionality at every turn. Main floor features an inviting ambiance, with ample space for relaxation and social gatherings. Retreat to the finished basement, ideal for recreational activities or a cozy movie night with loved ones. Don't miss out on making this dream home yours today. Convenient second level laundry. The finished basement rec room is perfect for family gatherings. Take advantage of Mahogany's existing features, like the abundance of green space, the interwoven pathways, the existing parks, and the Mahogany Pond. In Mahogany, you're also steps away from charming Manotick Village, where you're treated to quaint shops, delicious dining options, scenic views, and family-friendly streetscapes. April 30th 2026 occupancy. (id:61210)
Royal LePage Team Realty
2024 Wanderer Avenue
Ottawa, Ontario
Welcome to The Ginger Pine - a detached Single Family Home greets you with an elegant staircase leading up to 4 bedrooms, including the primary suite with full ensuite bath and walk in closet. 2 of the secondary bedrooms also have walk in closets. Convenient 2nd level laundry. The main floor has a dedicated living room and dining room, plus an bright kitchen with access to the patio and opening into the family room with cozy fireplace. Take advantage of Mahogany's existing features, like the abundance of green space, the interwoven pathways, the existing parks, and the Mahogany Pond. In Mahogany, you're also steps away from charming Manotick Village, where you're treated to quaint shops, delicious dining options, scenic views, and family-friendly streetscapes. March 10th 2026 occupancy. (id:61210)
Royal LePage Team Realty





