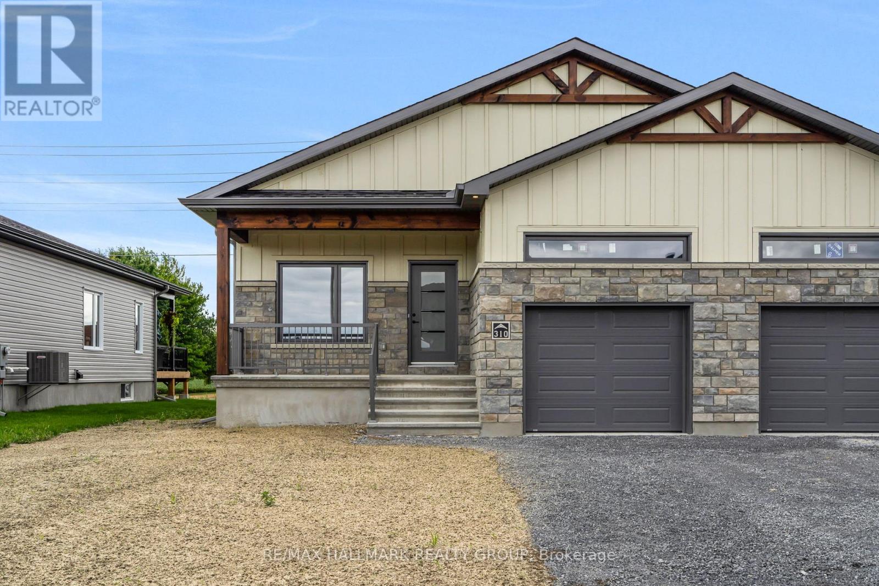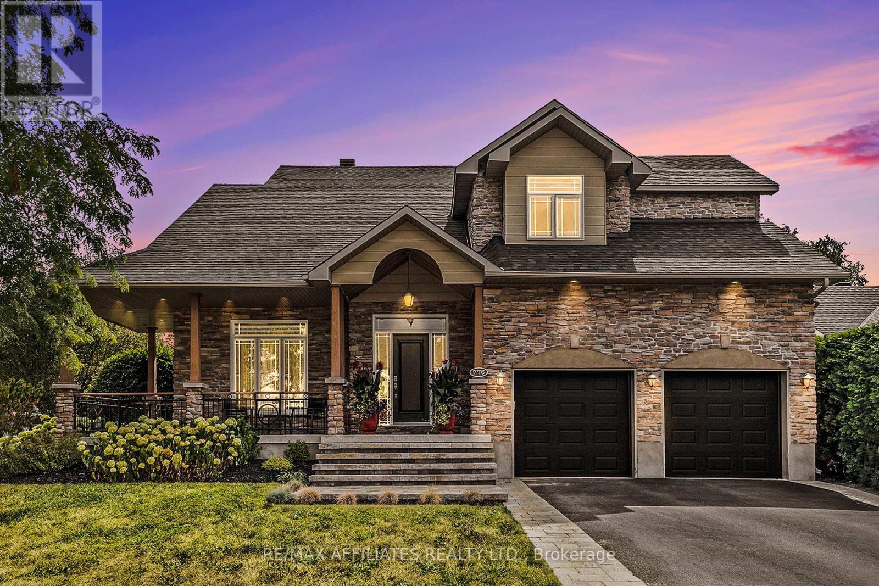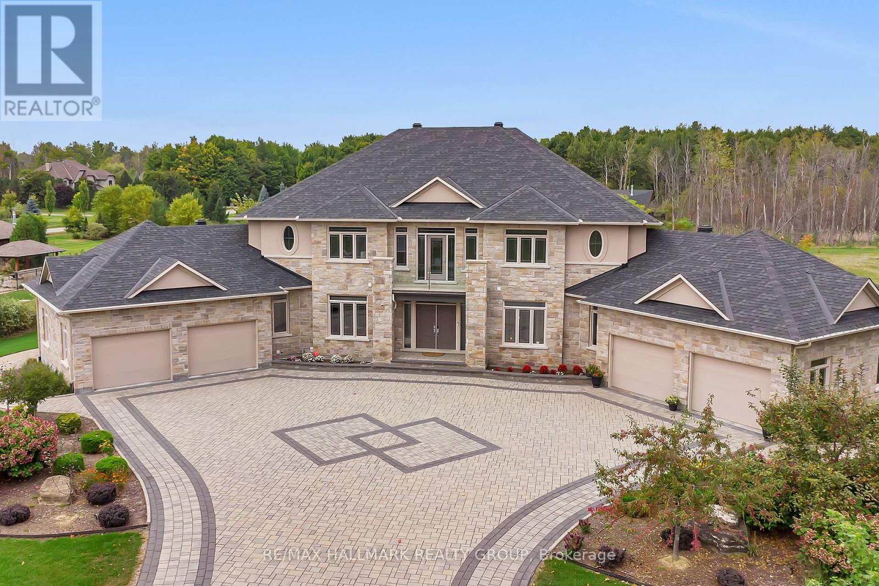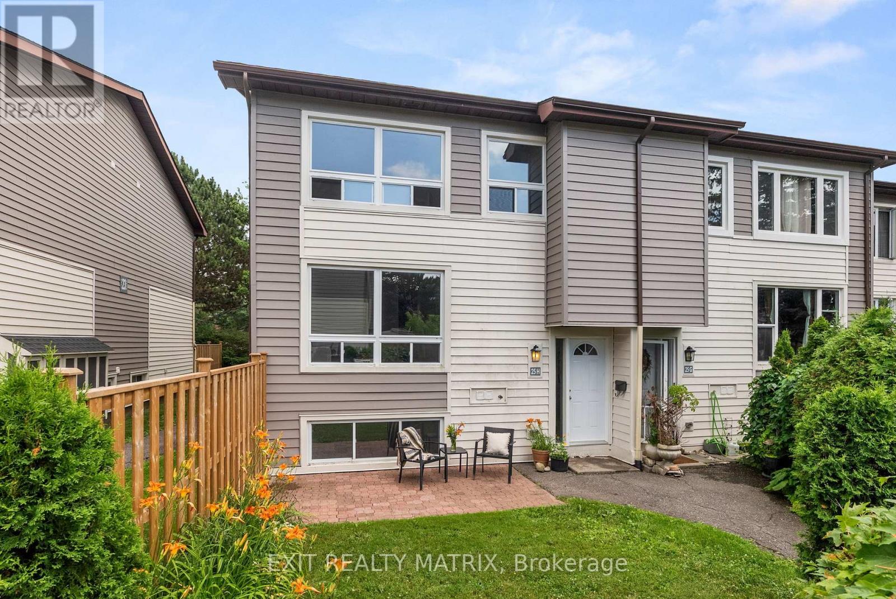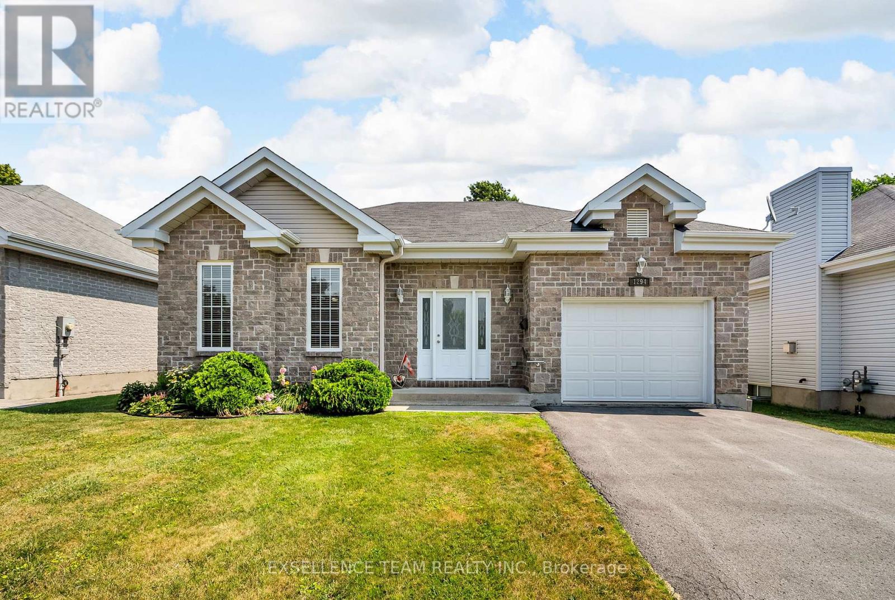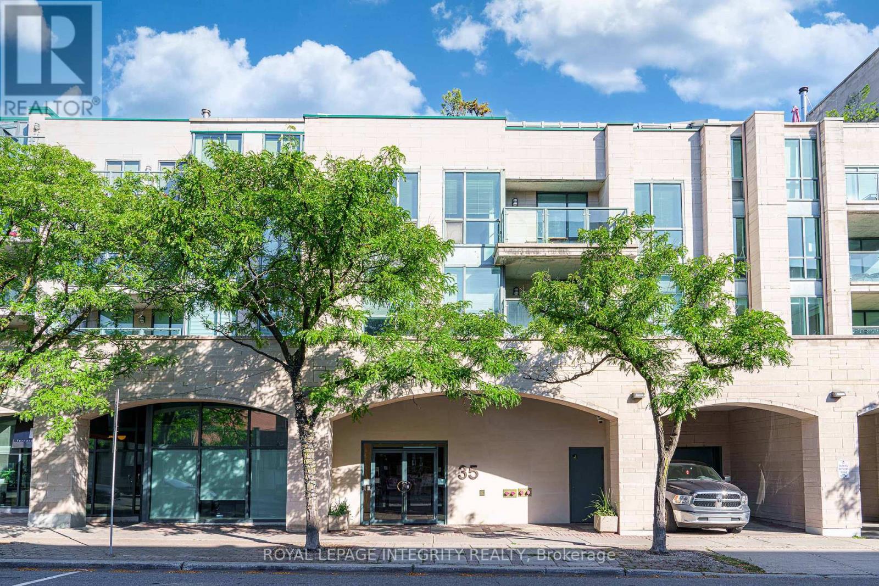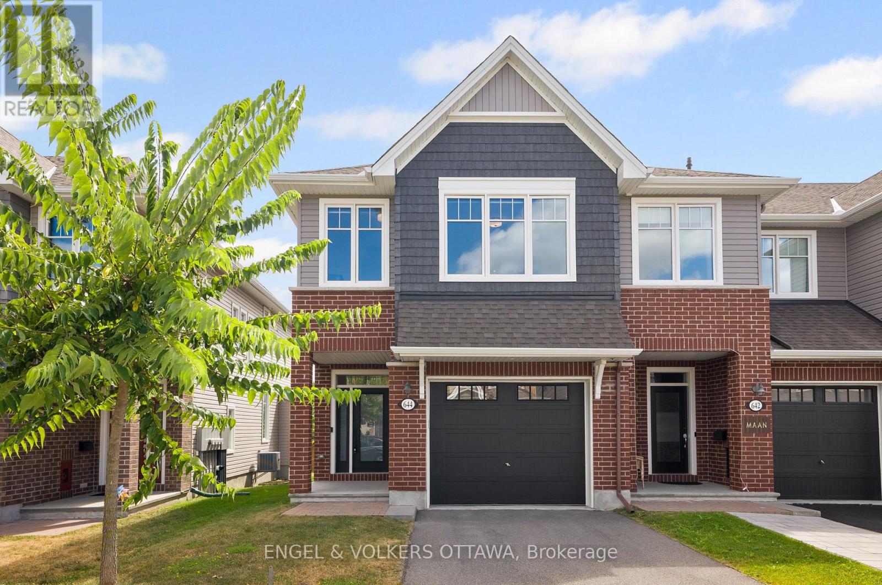310 Zakari Street
Casselman, Ontario
Welcome to 310 Zakari Street, a brand new 1,150sqft semi-detached immaculate 3 bedroom Vincent Construction Jasper 1 model home! This gorgeous home features a spacious open concept design with 9' ceilings & gleaming hardwood & ceramic flooring throughout the main level! A large entrance welcomes guests into the home & a second convenient entrance to the oversize single car garage. Open concept kitchen/dining/living room. Main floor featuring an oversize primary bedroom with walkin closet; goodsize 2nd bedroom & a full bathroom. Fully finished basement with 3pce rough in. Included: Asphalt entrance, sod installed on lot, Gutters, A/C, Air Exchanger, Installed Auto Garage door Opener. This house is under construction - the pictures used are from an already built model. (id:61210)
RE/MAX Hallmark Realty Group
512 - 530 De Mazenod Avenue
Ottawa, Ontario
Stylish & modern 1 bedroom open-concept apartment with all the conveniences, including heated underground parking & ground floor bike friendly storage locker. Located in desirable Greystone Village, The River Terraces is an exclusive building in a vibrant central location. Imagine being steps to the Rideau River, walking distance to the Rideau Canal to skate and public transport/LRT, enjoying the restaurants and events at Lansdowne, and quick access to Highway 417. This bright, open concept 1 bed, 1 bath unit has all the modern conveniences and is move in ready! The kitchen is tastefully appointed with quartz counter tops, sit-up bar and stainless steel appliances with natural gas cooktop. The open concept design allows maximum use of the living space with large windows providing loads of natural light. Functional bedroom with ample closet space. In unit laundry is an added convenience. Keep your car warm and dry this winter with your underground parking spot, and enjoy a clutter-free home with convenient main floor storage unit. Building amenities include a gym, yoga studio, and party room. (id:61210)
Coldwell Banker Rhodes & Company
776 Levesque Crescent
Casselman, Ontario
New Listing in Casselman !Corner Lot Beauty Welcome to this stunning 2-storey brick home, proudly maintained by its original owners and situated on a desirable corner lot. The handcrafted stonework, elegant wood pillars, and custom-designed iron fence highlight the beautiful wrap-around porch, adding timeless charm. Inside, the main floor offers a large welcoming entrance, a bright sunroom, a cozy living room with a gas fireplace, a spacious dining area, and a well-appointed kitchen, along with a convenient powder room. Upstairs, you will find 4 bedrooms, including a luxurious primary suite with a 5-piece ensuite bathroom ideal for relaxation. The fully finished basement expands your living space with a separate laundry room, a 3-piece bath, and an additional bedroom. A generous flex room, currently used as an exercise space, could also serve as a home theatre, office, or hobby room tailored to your lifestyle. Step outside, to your private backyard retreat, featuring a tree-lined fence, interlock patio, and gazebo perfect for entertaining or relaxing. This home is a true blend of craftsmanship, comfort and elegance ideal for todays modern family. (Roof 2021, Furnace and Air Conditioner (2022), Basement Bathroom (2023), Front step entrance and driveway (2020)). (id:61210)
RE/MAX Affiliates Realty Ltd.
148 Sandy Shores Trail
Madawaska Valley, Ontario
Welcome to 148 Sandy Shores Trail, your dream retreat on the shores of Kamaniskeg Lake! This charming 2-bedroom, 1-bath cottage features a cozy bunkie for overflow guests, perfectly situated just steps from one of the lake's finest beaches. Surrounded by towering pine trees and boasting a million-dollar view, this property offers the ideal blend of tranquility and natural beauty. Step inside to discover a newly renovated kitchen and thoughtful updates throughout, ensuring all the comforts of home in an inviting space. Picture yourself enjoying breathtaking sunsets from your deck, where the gentle sounds of lapping water create a serene atmosphere. Don't miss your chance to own this slice of paradise! Chippawa Shores is a thoughtfully planned freehold waterfront community focused on privacy, natural beauty, and family recreation. As an owner, you'll enjoy joint-use access to The Lodge, The Great Lawn, and over 1,300 ft of pristine western-facing sandy beach perfect for swimming, beach volleyball, and water sports.With year-round access via private roads, no timeline to build, and a minimum build size of 1,250 sqft, this is a rare opportunity to invest in your future at the lake. Municipal by-laws and building codes apply. Don't miss your chance to become part of this exceptional community. (id:61210)
Exp Realty
5813 Red Castle Ridge
Ottawa, Ontario
Welcome to this extraordinary estate in the prestigious Rideau Forest community of Manotick. Set on a beautifully landscaped lot, this custom-built residence offers over 7,000 sq. ft. of impeccably designed living space, tailored for both family comfort and grand-scale entertaining. Step inside to a light-filled main floor where elegance meets functionality. The luxurious primary suite is conveniently located on the main level, complete with a spa-inspired ensuite with heated floors and spacious walk-in closet. Each of the four additional bedrooms upstairs feature their own private ensuite and walk-in closet, offering unparalleled privacy and comfort. The heart of the home is the show-stopping chefs kitchen, boasting dual islands, a massive walk-in pantry, and premium appliances, perfect for both casual family meals and gourmet entertaining. A dedicated main floor office provides a quiet retreat for work or study. Unique to this home are two separate garages , two car on each side each leading into well-appointed mudrooms, offering ample storage and family-friendly convenience. Upstairs, a versatile loft area and a large laundry room add to the home's thoughtful layout. The finished lower level is an entertainers dream, featuring a kitchen and bar area, private movie theater that seats 7 in world class recliners, a fitness studio, lounge space, and a luxurious bathroom with a steam shower. Step outside to your private oasis, a resort-style pool with waterfall Hot Tub, complete with a fully equipped pool house and an outdoor kitchen, and lounge area with TV and surround sound, gas fireplace, bar and remote controlled screens, perfect for summer gatherings. Every detail of this home reflects quality, style, and timeless sophistication. An exceptional opportunity to own one of Manoticks finest estates. (id:61210)
RE/MAX Hallmark Realty Group
25h Banner Road
Ottawa, Ontario
Welcome to this affordable and move-in ready end-unit condo townhome, tucked into a great neighbourhood with everything you need just minutes away! This 2+1 bedroom, 2 bathroom home offers a bright, functional layout and a freshly updated kitchen complete with brand new stainless steel appliances. You'll love the location - close to parks, schools, shopping, transit, and one of the city's best off-leash dog parks, Bruce Pit. Need to run errands? Greenbank Hunt Club Centre is just a 5-minute drive with groceries, shops, and restaurants at your fingertips. Condo fees here keep things simple, covering water, insurance, maintenance, and your parking space. Plus, theres tons of visitor parking available, no overnight registration needed. Whether you're a first-time buyer, downsizing, or looking for a low-maintenance lifestyle in a welcoming community, this home checks all the boxes. Come take a look - it might just be the perfect fit! (id:61210)
Exit Realty Matrix
1294 Daprat Avenue
Cornwall, Ontario
Immaculate 1120 sq ft, 2 bedroom home on a quiet crescent street. Built in 2007 and for sale by original owner. Located in a desirable neighborhood close to shopping, a park, hospital, transit. Main level features 2 bedrooms, open kitchen/dining/living room, foyer and a 4 piece bathroom. Patio doors lead to an updated composite deck. The lower level has a finished laundry room with tile floor and an unspoiled basement with high ceiling ready to be finished to your taste. Rough in for bathroom already installed. The home also features an attached single car garage and a partial fenced yard with garden shed. 2 doors down from a small park that's perfect for taking the kids to. Perfect home and location for growing families or empty nesters! (id:61210)
Exsellence Team Realty Inc.
722 Mishi Private
Ottawa, Ontario
Be the first to live in this brand new 2Bed/2Bath END UNIT stacked home in Wateridge's master planned community, steps from the Ottawa River and a quick drive to downtown. This community is filled with parks, trails and amazing amenities. The Britannia END unit has a bright, sun filled open floor plan with lots of windows and extra light, featuring 9' ceilings on both levels. The main level features laminate flooring throughout and an upgraded floor plan which includes a powder room. The kitchen boasts modern, white cabinets, quartz countertops, backsplash and a breakfast bar overlooking the living and dining room. Lower level with two spacious bedrooms, plenty of closet space. Full bath features quartz countertops and undermount sinks. One outdoor parking space is included. Floor plans and colour package attached. (id:61210)
Exp Realty
5289 Queen Street W
Admaston/bromley, Ontario
At 8.6 acres just on the fringe of the Village of Douglas with 567 feet of frontage along Hwy #60 this residentially zoned acreage is level and would make a prime location for your forever home with plenty of privacy. An entrance is in place leading to a clearing ideal for building with trees on all three sides. At this price point don't hesitate to book a personal viewing (id:61210)
Royal LePage Team Realty
217 - 35 Murray Street
Ottawa, Ontario
Ideal for the busy executive or any professional needing a convenient pied-à-terre, this current renovated condo is located just steps from Sussex Drive and minutes from Ottawa's vibrant Heritage area, in a quiet and desirable neighborhood. Situated at the rear of a charming low-rise building overlooking the historic cathedral, this residence has stood the test of time. The building is professionally managed and home to a respected community of executives, retirees, and external affairs professionals. Offering approximately 648 sq ft of thoughtfully laid-out living space, the unit features ample natural light and a private balcony perfect for summer relaxation. The home received a full-scale renovation valued at around $65,000, featuring a completely updated kitchen with a marble countertop, fully modernized bathrooms, new wiring, strategically placed pot lights throughout, three programmable thermostats, a refreshed entryway with new tile and coat rack, and upgraded luxury light fixtures. The home also features a high-end Miele washer and dryer. It's available for immediate possession. Included are one underground parking space and a storage locker. An excellent investment or a stylish city retreat for professionals. Enjoy effortless commuting with easy access to the Rideau LRT and explore iconic nearby landmarks such as Parliament Hill, the Canadian Museum of History, the National Gallery of Canada, Jacques-Cartier Park, and Major's Hill Park. After a busy day, choose from a variety of dining options just steps from your door, including Mezzanotte Bistro, Fat Boys Southern Smokehouse, Fiazza Fresh Fired Pizza, and many more. Spend your summer afternoons savoring Piccolo Grande Gelato as you stroll along the scenic Ottawa River. Don't miss this opportunity to own a quality condo in a prestigious location with superb management and community! (id:61210)
Royal LePage Integrity Realty
644 Vivera Place
Ottawa, Ontario
Welcome to this Tamarack end-unit townhome in sought-after Stittsville North - where the space feels more like a detached home. With over 2,100 sq. ft. of finished living space, this one has been beautifully maintained and thoughtfully upgraded. The main floor is bright and open, featuring a gorgeous kitchen with an oversized island, quartz counters, walk-in pantry, and high-end stainless steel appliances, including a smart fridge and gas stove. The living and dining areas flow seamlessly together, making it perfect for family time or entertaining. Large windows bring in plenty of natural light, and the southeast-facing yard offers extra privacy with no rear neighbours. Upstairs, the primary suite is a true retreat with a sunny sitting area, walk-in closet, and spa-like ensuite with glass shower and soaker tub. Two additional spacious bedrooms, a full bath, laundry, and a versatile loft, ideal for a home office or playroom, complete the second floor. The finished basement adds even more room to spread out - perfect for movie nights, a gym, or a cozy rec room. With an extra-wide garage, $30K in builder upgrades, and a prime location close to schools, parks, shopping, and the Kanata tech hub, this home checks all the boxes for family living. (id:61210)
Engel & Volkers Ottawa
205 - 190 Elgin Street W
Arnprior, Ontario
Discover the perfect blend of comfort, convenience, and affordability in this lovely 2-bedroom, 1-bathroom condominium apartment located at 190 Elgin St W, Unit 205, in the heart of Arnprior. Nestled in a vibrant, small-town community just a short 30-minute drive (approximately 40 km) from Kanata's bustling tech hub, this move-in-ready home offers the ideal balance of serene living and easy access to urban amenities. Step inside this bright dwelling unit and experience its' welcoming atmosphere with large windows and sliding glass doors that lead to your private balcony perfect for morning coffee or evening relaxation. One of the standout features of this condominium is its comparatively lower maintenance fees, making homeownership more affordable. The apartment has been freshly painted and has a recently purchased hot water tank replacement so no added rental expenses! Arnprior is a charming riverside town along the Ottawa and Madawaska Rivers known for its rich history, scenic beauty, and welcoming community. Enjoy local shops, cafes, and restaurants just steps from your door, or take a stroll down to Robert Simpson Park just past the Arnprior & District Memorial Hospital. With Kanata only a 30-minute drive away, you're never far from major employers, shopping, and entertainment in Ottawa's west end. This apartment is ideal for first-time buyers, downsizers, or small families seeking a low-maintenance property in a growing community. Don't wait this affordable, move-in-ready condo won't last long! Click on the IGuide LINK then book your private tour and experience all that this Arnprior gem has to offer. (id:61210)
Royal LePage Team Realty

