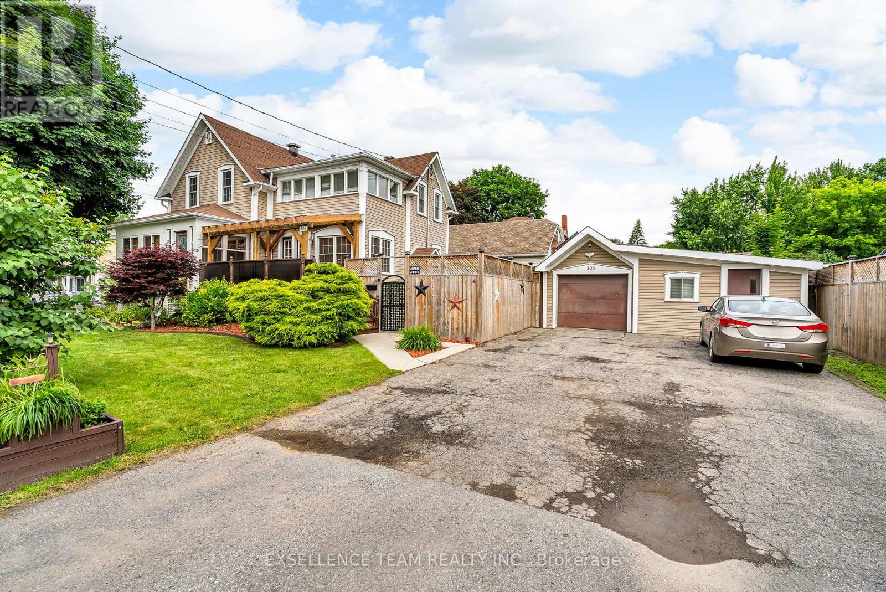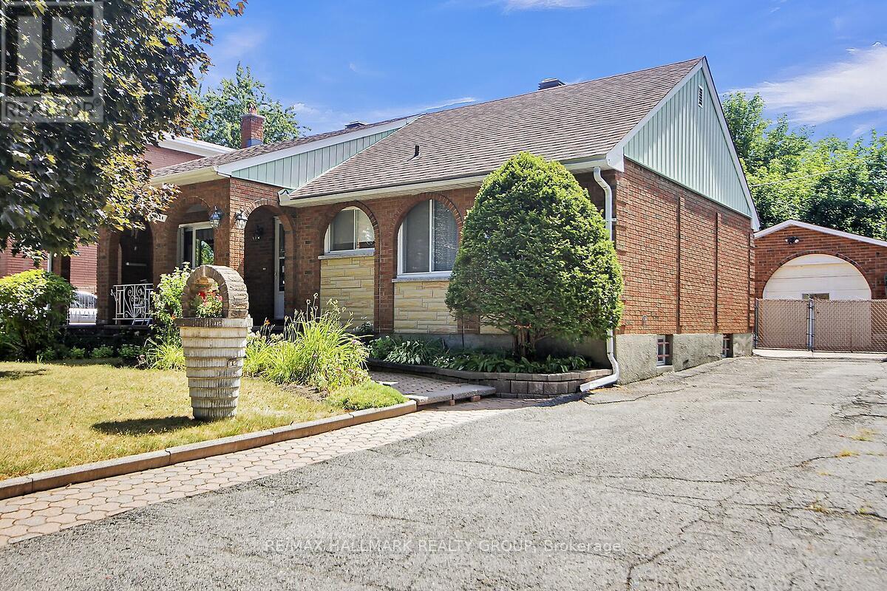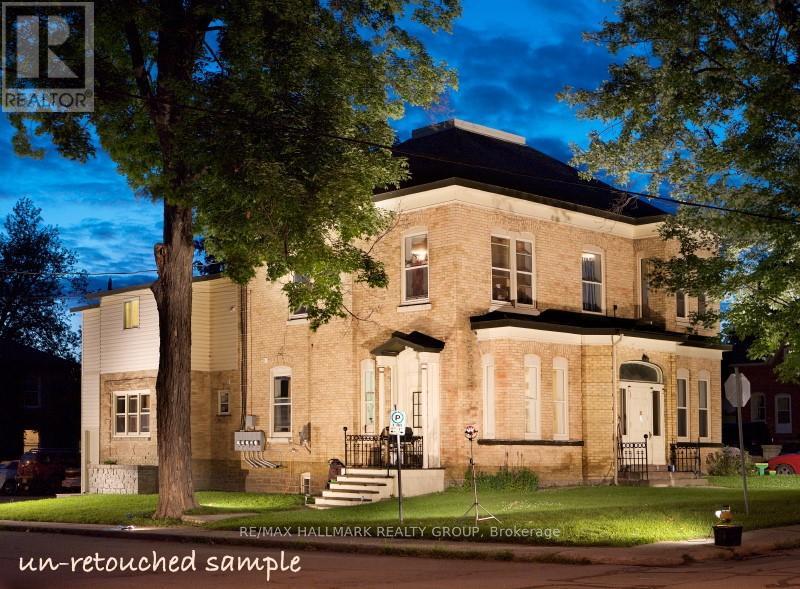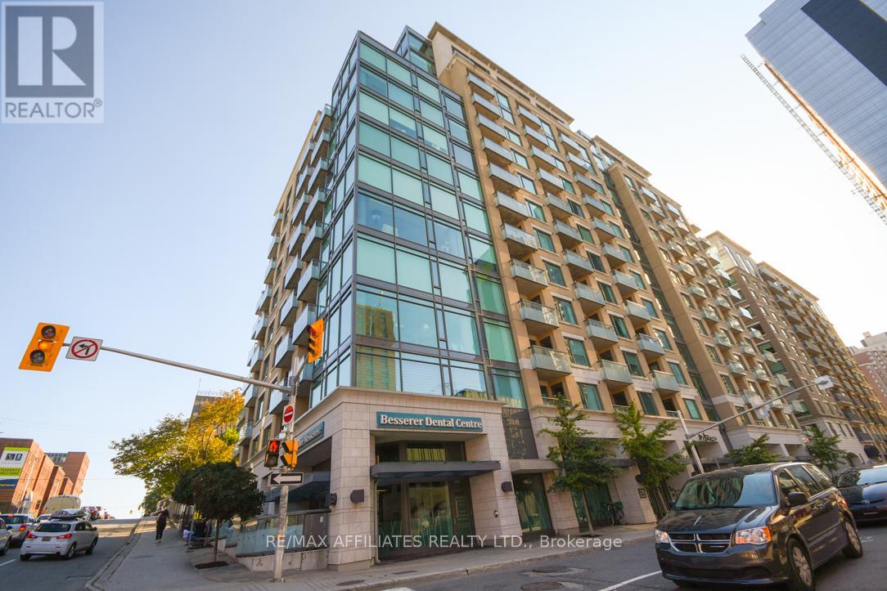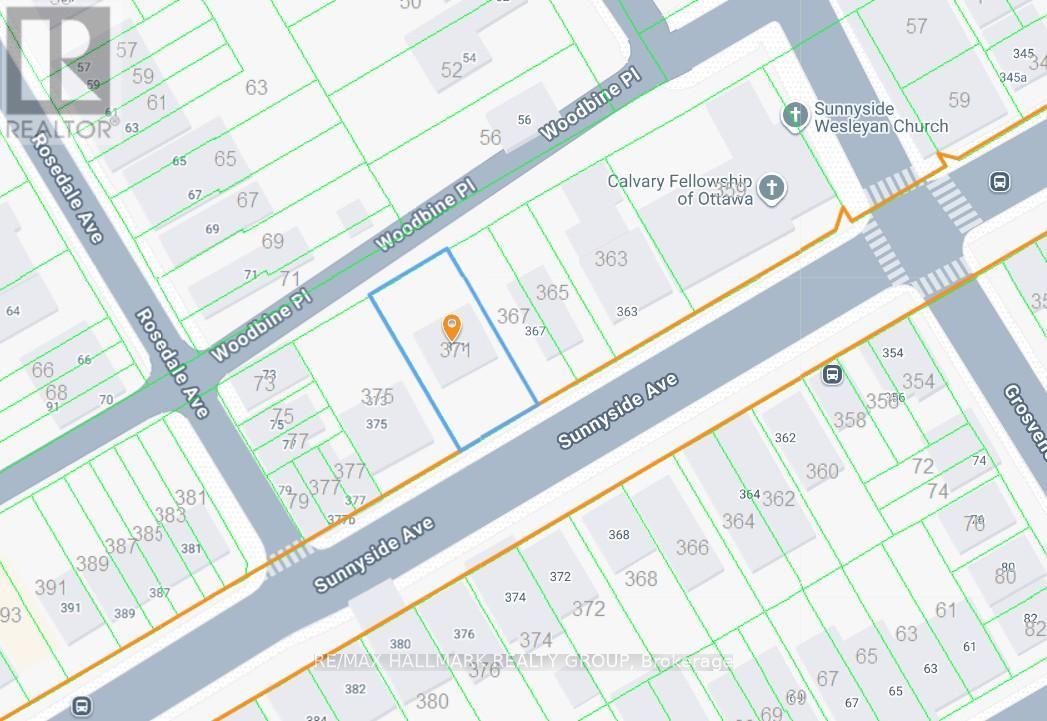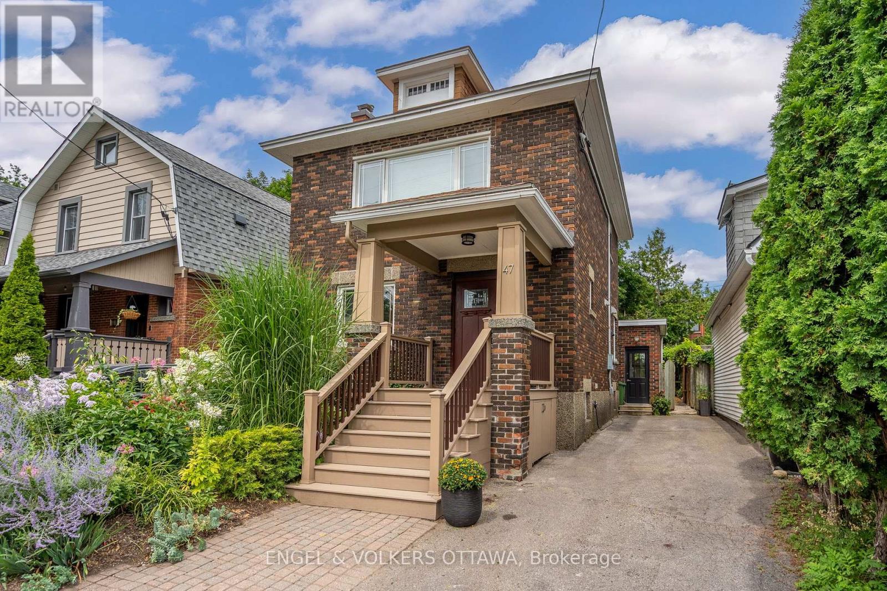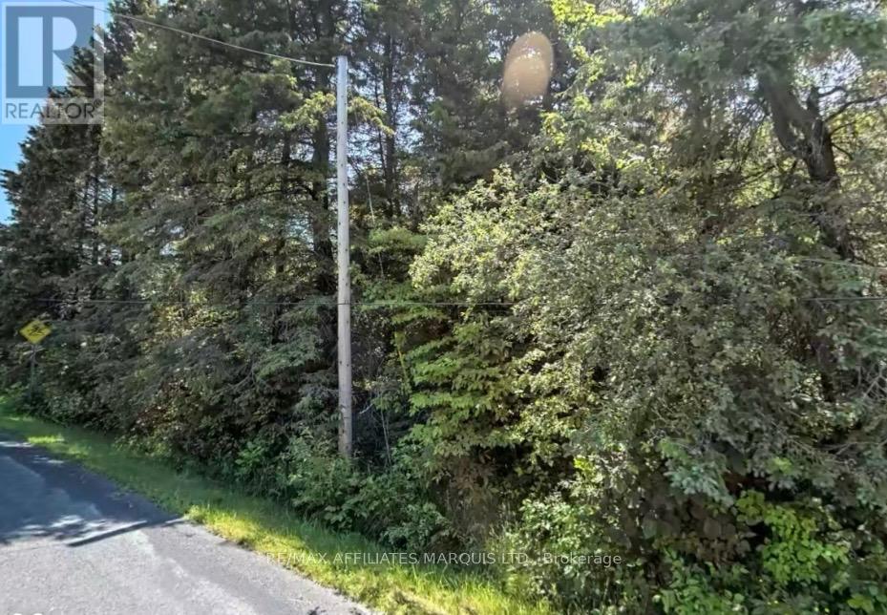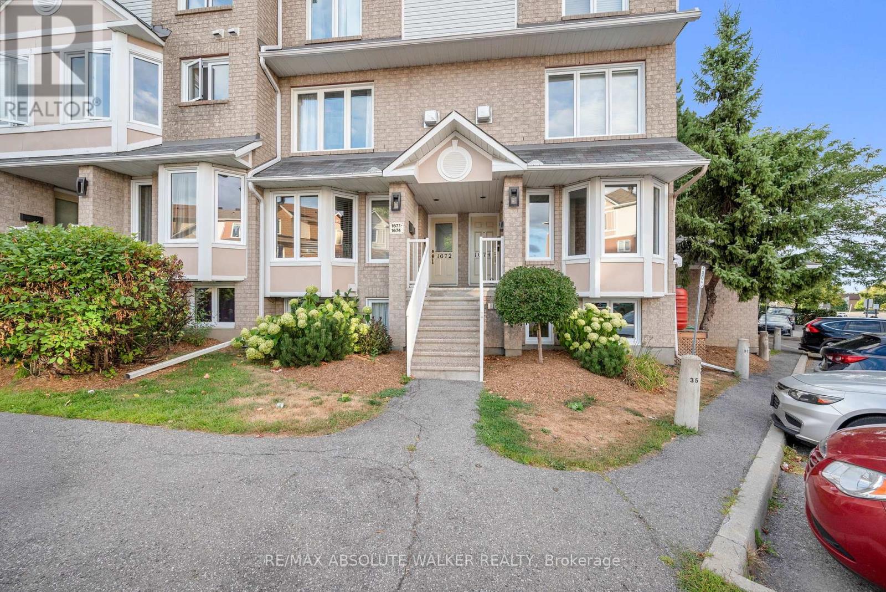303 Fifth Street E
Cornwall, Ontario
Welcome to your dream low-maintenance backyard oasis. Beautifully landscaped, fully fenced, and perfect for relaxing or entertaining under the patio gazebo. Take a dip in the soaking pool on those hot summer days. Extend your season with the solar heating system. Park with ease in the spacious driveway that fits four vehicles, plus enjoy a single-car garage with a heated workshop (natural gas & brand-new heater installed and 50 amp service). Step inside and fall in love with the charm and character of original woodwork throughout. Cozy up to the gas fireplace during the long winter months. This warm and inviting home offers 3 bedrooms, 3 bathrooms, a bright office in the basement with a side entrance, and plenty of storage. You'll also find a cozy covered front porch. Updates include a new furnace and a new hot water tank. Just move in and enjoy! At the Seller's request 48 hours irrevocable on all offers. (id:61210)
Exsellence Team Realty Inc.
624 Flagstaff Drive
Ottawa, Ontario
Welcome to 624 Flagstaff Drive, a modern townhome in the heart of Half Moon Bay. With close proximity to the 416, the airport, and all the amenities of Barrhaven, everything you need will be at your fingertips. The main floor boasts a stunning open-concept chef's kitchen, a spacious living area, and a powder room. Upstairs, you'll find 3 good-sized bedrooms and 2 full bathrooms, including a convenient ensuite off the primary bedroom. The attention to detail and care selecting the finishes are evident the moment you walk through the front door. (id:61210)
Engel & Volkers Ottawa
1124 Guertin Avenue
Ottawa, Ontario
Pride of ownership in this 2nd owner all brick bungalow on a quiet treelined avenue in soughtafter Billings Village! Covered front veranda, open Living & Dining area to Kitchen with sunfilled windows across the back overlooking the private south-facing hedged & fenced backyard! Dining room was a 3rd Bedroom, easily converted back if desired. Side door entry to Basement offers potential for future Secondary Suite. Brick wood-burning fireplace and 'retro' wetbar in Recroom. Note: the 'Elmira' antique woodstove beside the fireplace is included! There is also a Den and plenty of storage including a huge Cold Storage room! Long life archtectural shingles on main roof with maxi-vents '13, most vinyl windows, 200 amp electrical service, deep oversized, electrified & heated detached Garage & Workshop! Garage roof '15. R3A zoning allows various options- Buyers to do their own due dilligence & confirm with the City. Walking distance to all kinds of local eateries & amenities- Stroll over to Bank Street for coffee at Second Cup or head to Blue Heron Mall with Farm Boy, Pelican Fishery, Ichiban Bakery & other cool shops not to mention pizza at Colonnade! Billings Bridge, the RA Centre and the Rideau River are just down the hill! Great Schools, Carleton University & Hospitals are all close by and both downtown Ottawa and the Ottawa International Airport are under 15 minutes away by car! This great property is ready and waiting for new owners to enjoy and make it their own! (id:61210)
RE/MAX Hallmark Realty Group
22 Maple Avenue
Smiths Falls, Ontario
First Floor Apt Located on Prestigious Maple Avenue Smiths Falls with Southern Exposure, $2000/month + Hydro + Heat. Spacious 2-bedroom apartment (approx. 1,000 sq. ft.) featuring gleaming hardwood floors throughout. Situated on a Quiet Street, yet just one block from Beckwith Street,the main business area, offering convenient access to all amenities. Surface parking available for 2 vehicles. (id:61210)
RE/MAX Hallmark Realty Group
303 - 238 Besserer Street
Ottawa, Ontario
Bright and modern, the Largest 1-bedroom + den, 1-bathroom condo. Oversized Underground Parking with private bike rack. Located in the heart of downtown Ottawa, steps from the University of Ottawa and the Byward Market. The open-concept living space is highlighted by a stylish kitchen featuring a centre island with a breakfast bar, granite countertops, stainless steel appliances, and pot lights. The freshly painted interior offers a warm and inviting atmosphere, complemented by custom blinds and drapes. The spacious primary bedroom includes swing doors to the closet, while the den provides a versatile space perfect for a home office or additional storage. The full bathroom features a deep tub/shower combo with an under-mount sink and granite counter. Enjoy the convenience of in-unit laundry, underground parking, and a storage locker. Step outside onto the sun-filled balcony, perfect for savouring morning coffee or unwinding in the evening. With easy access to shopping, dining, entertainment, and public transportation, this condo is ideal for professionals, students, or investors. Book your private showing today! Parking P3-34 (id:61210)
RE/MAX Affiliates Realty Ltd.
371 Sunnyside Avenue
Ottawa, Ontario
Located in the well-established and highly sought-after Old Ottawa South neighborhood, just South of The Glebe, this property is in a prime location in easy walking distance to the scenic Rideau Canal and Rideau River, Bank Street, shopping. Backs onto Woodbine Place, a quaint Village Lane in the heart of the City, and convenient access for parking. Lansdowne Park just across the bridge, walk to Carleton U, easy access to Downtown. The lot measures approximately 50 x 100, providing ample space for development. Currently, the property is zoned R3Q, which permits the construction of up to 6 residential units. However, the proposed changes with the New Draft Zoning Bylaw to CM1 zoning would allow for the development of six-story buildings with a comprehensive list of uses, including multifamily apartments. With the setbacks, the gross building area could be over 15,000 sq ft. - a good development opportunity. (id:61210)
RE/MAX Hallmark Realty Group
202 - 550 Cambridge Street S
Ottawa, Ontario
Welcome to 550 Cambridge, where convenience meets comfort in the heart of Ottawa. This 2 bedroom, 2 bathroom condo offers an inviting layout with newer flooring throughout, freshly painted, and a modern kitchen complete with soft-closing doors and drawers, pull out shelves for easy access, granite counters and newer appliances. The spacious primary suite features a walk-in closet and a 4-piece ensuite with an updated shower. Enjoy the convenience of in-suite laundry (washer/dryer are brand new), underground parking and a private storage locker, plus access to a guest suite for visiting friends and family. Located just minutes from Dows Lake, the Glebe, Little Italy, and Lansdowne, youll have some of the citys best dining, shops, and green spaces at your doorstep. Quick access to the 417 and both current and future Ottawa Hospital campuses makes this an ideal home for professionals, downsizers, or investors. Some photos have been virtually staged. Condo fee includes water and building insurance. (id:61210)
Sutton Group - Ottawa Realty
47 Fentiman Avenue
Ottawa, Ontario
This home offers a rare blend of warmth, character, and modern comfort in one of the city's most walkable and family-friendly enclaves. Overlooking the English style flower garden your sitting porch invites conversation with neighbours. inside you will be greeted by sunny rooms and hardwood floors that celebrate the home's original charm. The main floor boasts a flowing layout anchored by a traditional gas ffp warmed living and dining area. French doors lead gracefully to the expansive rear skylit Great Room. A bold, oversized barn door offers both function and flair, doubling as a statement wall and privacy divider when needed. Its a room that effortlessly adapts to any lifestyle. The renovated kitchen balances classic appeal of white cabinets with modern efficiency. It offers ample cupboard and counter space, quality appliances, and a layout that invites connection. A 2pc bathroom is cleverly tucked under the staircase Upstairs, the second level continues the homes theme of generous light and comfort. The principal bedroom stretches across the full width of the house and offers a serene south-facing picture window, a full wall of closet space, and a private ensuite ( heated floors and towel racks). Two additional bedrooms share a refreshed full bathroom, making this an ideal layout for families. The finished lower level offers even more versatility-ideal as a media room, home office, gym, or private teen suite. Complete with a full bathroom, it adds real function and flexibility to the home. A private sanctuary unfolds in the rear yard, with a large dining deck ideal for summer enjoyment. Mature plantings create a lush backdrop, while a grapevine-covered arbour beside a gentle waterfall where you can unplug and unwind. This home is more than a place to live its a place to thrive. A home that welcomes you, reflects you, and gives you space to grow in one of Ottawa's most timeless and treasured neighbourhoods. (id:61210)
Engel & Volkers Ottawa
I - 135 Harthill Way
Ottawa, Ontario
Discover this exceptional 2-bedroom, 1-bathroom apartment offering a seamless open concept design ideal for modern living. Featuring 9 ft ceilings! The upgraded kitchen boasts elegant granite countertops and sleek hardwood floors, perfect for culinary enthusiasts. Relax on your private balcony with a natural gas BBQ hookup, and retreat to tranquil bedrooms adorned with plush Berber carpeting. Nestled in a vibrant neighbourhood, enjoy the convenience of nearby shopping, dining, and parks. Don't miss this unique opportunity to own a stylish haven. (id:61210)
RE/MAX Hallmark Realty Group
19360 Kenyon Con 5 Road W
North Glengarry, Ontario
This is a 0.922 ha well treed parcel of vacant land just east of the Village of Greenfield and the Roman Catholic cemetery. The property is in the process of being severed from the larger parcel that includes the cemetery to the east. There is approximately 94.3 m of road frontage and 96.2 feet deep. This is an ideal rural lot on which to build your forever home. The lot is primarily bush with many mature trees. The municipal number is used as a locate for MLS only, no municipal number has been assigned as yet. (id:61210)
RE/MAX Affiliates Marquis Ltd.
1673 Locksley Lane
Ottawa, Ontario
Move-in ready 2 bedroom END-UNIT condo perfect for first-time buyers or investors!The main floor boasts a functional layout with an eat-in kitchen, a spacious living room featuring a cozy fireplace with direct access to your private back balcony, and a convenient powder room.On the lower level, you will find two generously sized bedrooms, including a cheater ensuite for added convenience. Laundry is located on the same level, along with ample storage to keep everything organized. A fresh, modern feel throughout thanks to brand new laminate flooring and a fresh coat of paint.Commuting is simple with transit and future LRT station just minutes away. Parks, shopping, and everyday amenities are all nearby. A fantastic opportunity to own a low-maintenance home that combines comfort, convenience. Some photos are virtually staged. (id:61210)
RE/MAX Absolute Walker Realty
238 Wilfred Crescent
Arnprior, Ontario
Discover the perfect blend of comfort and outdoor living in this inviting 3-bedroom semi-detached home, ideally located in an excellent neighbourhood close to parks, schools, and amenities. Situated on a large pie-shaped lot, this property offers exceptional space and privacy rarely found in similar homes. Enjoy the outdoors year-round with a spacious screened-in porch and a covered deck, perfect for relaxing or entertaining in any season. Inside, the welcoming living room features a natural gas fireplace, creating a warm and inviting atmosphere. The homes functional layout offers easy living spaces, cozy bedrooms, and plenty of natural light. With its combination of indoor comfort, exceptional outdoor areas, and a prime location, this home is a rare find and ready to be enjoyed. Book your viewing today! (id:61210)
Engel & Volkers Ottawa

