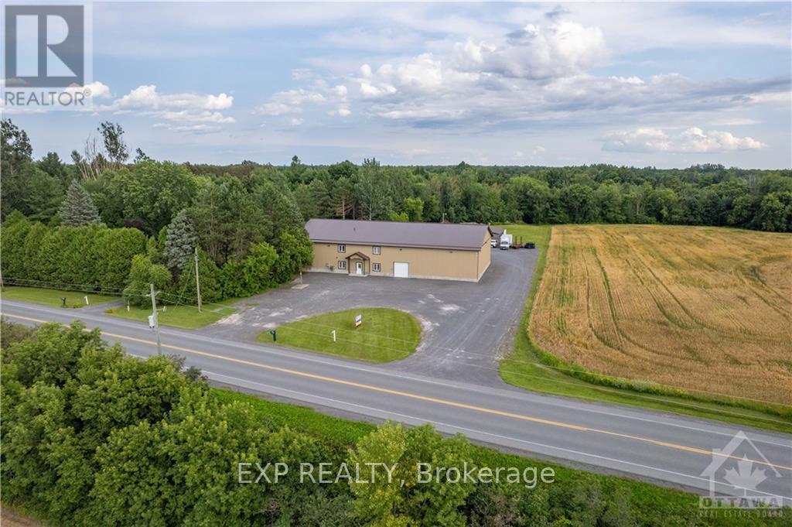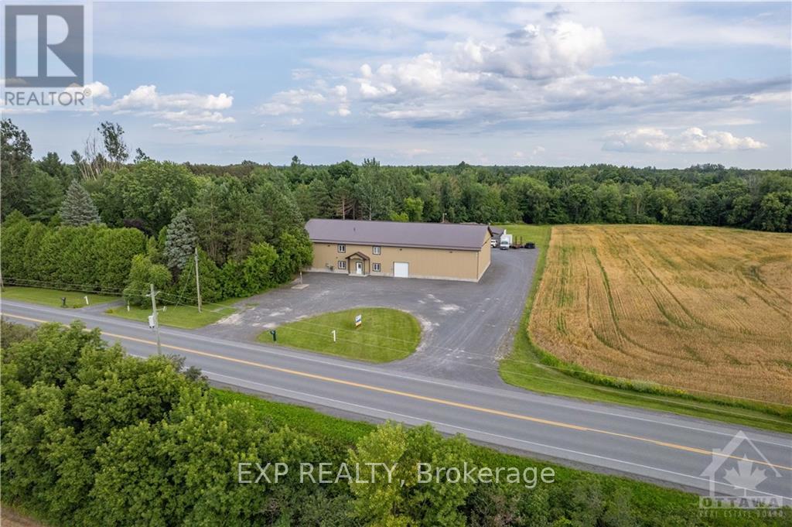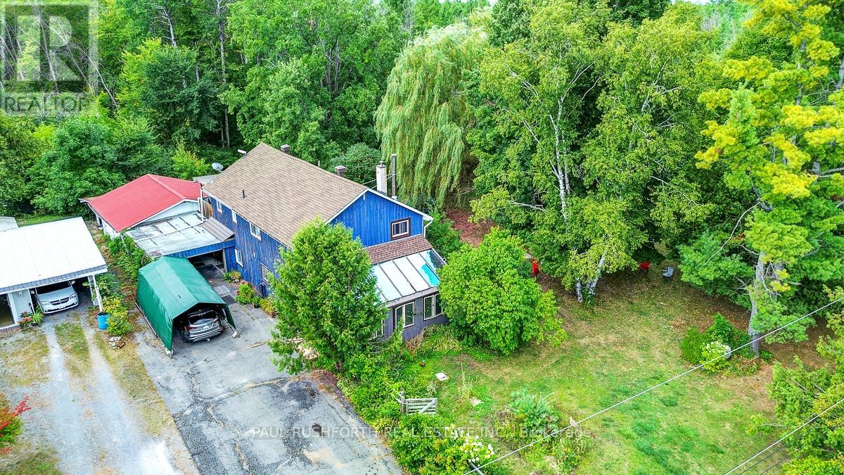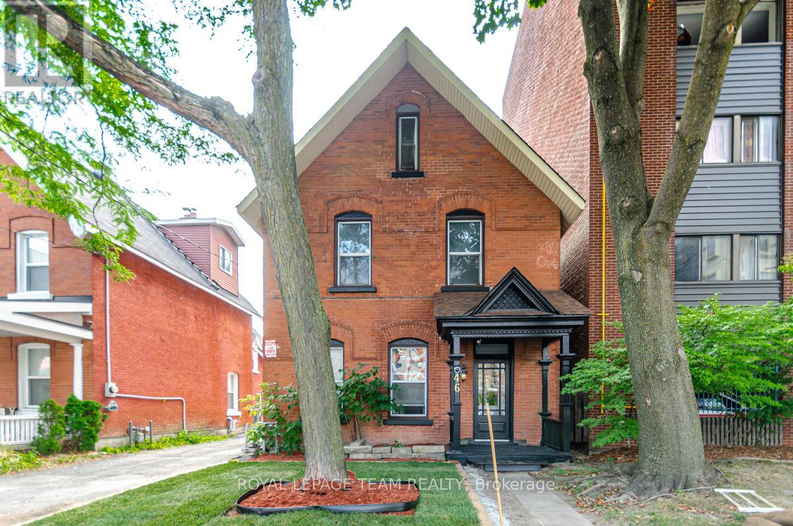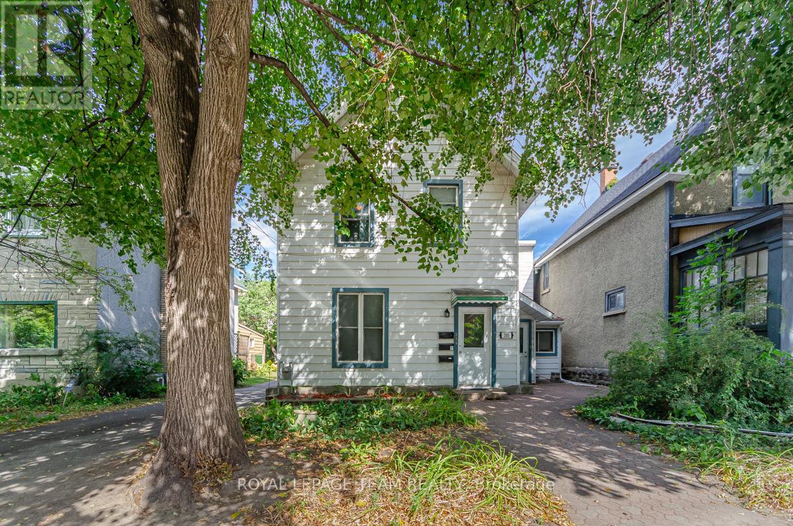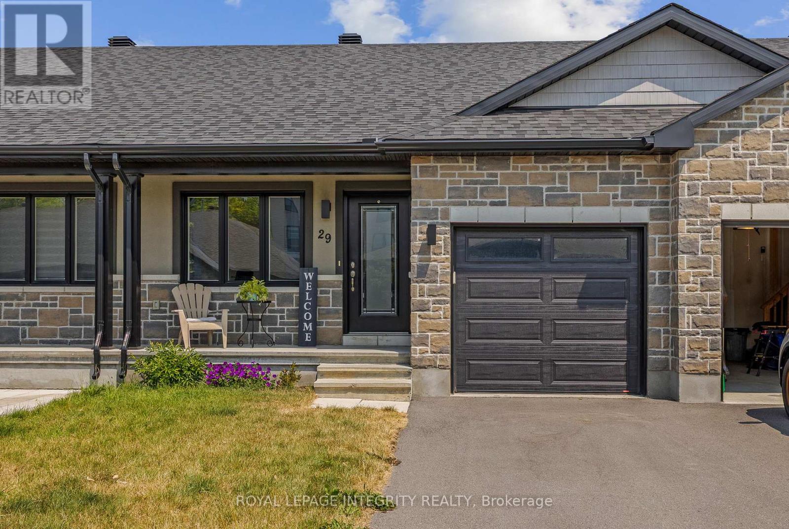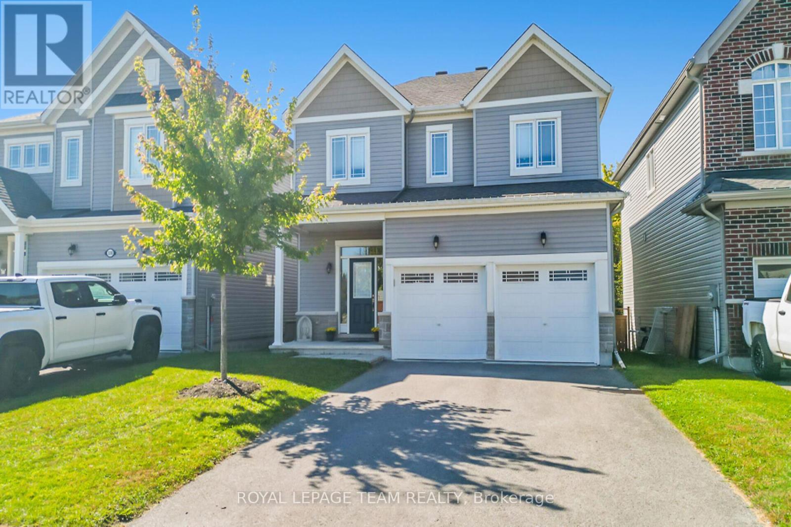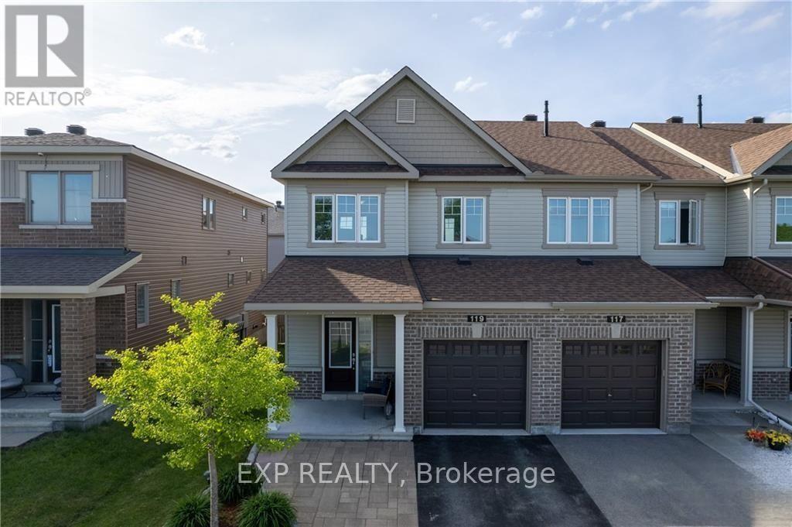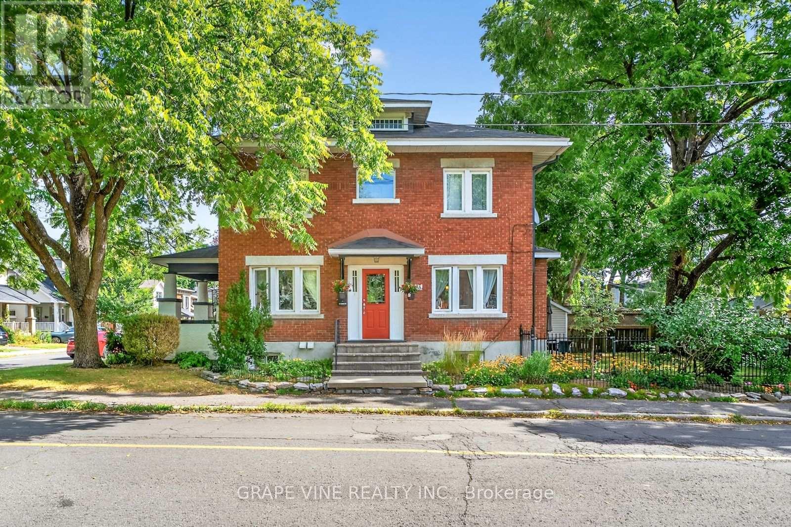5536 County Road 10 Road
The Nation, Ontario
Discover endless possibilities in this expansive 60ft x 115ft commercial space with impressive 18ft ceilings. Equipped with four offices, a functional kitchen, full bathroom, and ample storage. Access is a breeze with five versatile garage doors (2x16ft, 3x9ft) with possibility to add another. Enjoy advanced utilities, generator transfer switch, sub panels in each room, and water access in each area. Explore the potential of a second-floor boardroom with included shelving, air compressor, air dryer. Stay secure with a comprehensive camera system and comfortable with central A/C. On-site diesel and gas tanks ensure uninterrupted operations. Elevate your business to new heights. Included in the sale is a charming 3-bed, 2-bath home. Features open living, dining with fireplace, modern kitchen, main-level bedroom & bath, loft-style primary bedroom, cozy rec space, laundry, and another bed & bath on lower level. Convenient access to Highway 417, Montreal (1 hr), & Ottawa (45 mins). (id:61210)
Exp Realty
5536 County Road 10 Road
The Nation, Ontario
Welcome to this exceptional 3 bed, 2 bath home in Fournier, nestled on a sprawling 2.8-acre lot, offering residential comfort & entrepreneurial opportunity. With an impressive workshop, it's perfect for contractors or entrepreneurs seeking a live-work lifestyle. Inside, discover an open living area, bright dining room & sitting area w/ fireplace, vaulted ceilings & bamboo flooring, flowing into a modern kitchen w/ granite countertops & ss appliances. The main level hosts a bright bedroom & bath. Upstairs, a loft-style primary bedroom offers tranquility. The lower level features a cozy rec space w/ fireplace, laundry, & another bedroom & bath. The crown jewel is the detached 7500 sq ft workshop, built in 2013, w/ 18-foot ceilings, 7 garage doors, 2 offices, full kitchen, bath, laundry facilities, boardroom, & radiant flooring. Conveniently located near Highway 417, Montreal (1 hr), & Ottawa (45 mins). Enjoy rural tranquility - don't miss this opportunity! (id:61210)
Exp Realty
5137 Loggers Way
Ottawa, Ontario
Charming 4-Bedroom, 3-Bath Home Just 25 Minutes north of Kanata. This unique property offers the perfect blend of history and modern comfort. Once an original miners home, it has been thoughtfully transformed while retaining its character. Situated on a spacious country lot, this home provides exceptional privacy with a fenced and treed yard in a quiet neighbourhood, just minutes from the Ottawa River. Inside, you'll find:4 bedrooms & 3 bathrooms plenty of space for a growing family or someone starting fresh. Warm pine flooring and a mix of softwood, laminate, and wood flooring throughout. Bright eat-in kitchen with all newer stainless steel appliances, perfect for family meals. Also boasts a covered porch & second-floor balcony to enjoy the peaceful setting. Attached garage & workshop for convenience and storage. Some finishing work remains upstairs (flooring and trim), giving you the opportunity to add your own touch. A perfect balance of charm, character, and potential ready to welcome its next owner! 24hr irrevocable as per form 244 (id:61210)
Paul Rushforth Real Estate Inc.
2814 Baseline Road
Ottawa, Ontario
Welcome to 2814 Baseline Road! This 2 Bedroom + Den UPPER unit is ideally located in close proximity to public transit and only 5 minutes to the 417, the QCH, Algonquin College, IKEA & the future Pinecrest LRT station. The main level features an open concept floor plan which boasts a kitchen with plenty of cabinet/countertop space, granite countertops and S/S appliances - open to the living room which is perfect for entertaining! The living room features a gas fireplace and access to a large balcony. Hardwood throughout main level. Spacious Den off the kitchen, could be used as an additional bedroom or office. The upper level features 2 generous sized bedrooms with plenty of closet space, a recently renovated full bathroom and a HUGE laundry room. 2 parking spots included! Tenant Pays: hydro, gas & hot water tank rental fee. Available November 1st! (id:61210)
RE/MAX Hallmark Realty Group
46 James Street
Ottawa, Ontario
An investment property you would be proud to own. Welcome to 46 James Street in the heart of Ottawa.This property offers a strong combination of character and functionality in a sought-after location. With well-maintained units and reliable rental income, it provides an excellent opportunity for both seasoned investors and those looking to expand their portfolio.For 2024, the property generated gross rental income of $60,440.30, with total expenses of $41,652.72 (including insurance, property tax, utilities, repairs and maintenance, management, and bank fees). This results in a net income of $18,787.58.Conveniently located close to shopping, public transit, parks, and all that downtown Ottawa has to offer, 46 James Street has been well cared for and is ready for its next investor. (id:61210)
Royal LePage Team Realty
395 Mcleod Street
Ottawa, Ontario
395 McLeod Street is a strong investment opportunity located in the heart of Centretown, one of Ottawas most desirable and vibrant neighbourhoods. The property produced $52,393.85 in gross rental income in 2024, with total expenses of $22,535.09, resulting in a net income of $29,858.76. With stable returns and well-managed operating costs, this property provides reliable cash flow and long-term value.Centretown is a highly sought-after rental market, appealing to young professionals, students, and government employees alike due to its walkability and proximity to downtown, Parliament Hill, Ottawas business core, public transit, and the shops and restaurants along Bank Street and Elgin Street. Properties in this location experience consistent demand and strong rental growth potential, making 395 McLeod Street a solid addition to any investment portfolio. (id:61210)
Royal LePage Team Realty
29 Morgan Clouthier Way
Arnprior, Ontario
Welcome to 29 Morgan Clouthier, a beautiful bungalow in Arnprior! Pride of ownership shines in this impeccably maintained Woodside Model by Neilcorp. Lovingly cared for by its original owner & situated in a quiet, family-friendly neighborhood backing directly onto a park, THIS IS THE ONE! Featuring 1021 sq ft with a walkout basement, this home is perfect for first time buyers & downsizers alike, with an open concept main floor featuring upgraded LVT flooring, 2 bedrooms on the main floor and 2 full bathrooms! A generous sized kitchen with upgraded cabinetry will be sure to impress! Recently renovated basement with full bedroom & living area lead you to your walkout basement and private backyard perfect for entertaining! Make the move to Arnprior, Welcome Home! (id:61210)
Royal LePage Integrity Realty
3202 Harvester Crescent
North Grenville, Ontario
Welcome to this meticulously maintained 4-bedroom, 3-bath executive home with NO rear neighbours, tucked away on a quiet street in the highly sought-after Tempo neighbourhood. Offering the perfect blend of elegance, comfort, and convenience, this home is just a short walk to downtown Kemptville and all the shops, schools, trails and amenities the community has to offer. Step inside to a generous foyer that opens to a bright, open-concept living and dining area filled with natural light and finished with gleaming hardwood floors. The gourmet kitchen is a true centerpiece, designed with family living and entertaining in mind, featuring abundant cabinetry, expansive counter space, and seamless flow to the main living areas. A convenient powder room and direct access to the double car garage complete the main floor. Upstairs, you'll find four exceptionally large bedrooms and a full family bath. The primary suite is a true retreat with a walk-in closet, a secondary closet, and a private 3-piece ensuite. The fully finished lower level adds even more versatility, featuring large lookout windows that fill the space with light, a rough-in for a future bathroom, and plenty of storage options - ideal for a family room, home office, or fitness area. Outside, enjoy your private fully fenced backyard with a beautiful interlock patio, gazebo, and natural gas BBQ hookup, perfect for summer gatherings. With uninterrupted views of the forest, you'll love the peacefulness and privacy of having no rear neighbours. Thoughtful upgrades and a quiet, family-friendly location make this home a must-see. Prime location with easy access to Highway 416 and just a short commute to downtown Ottawa. (id:61210)
Royal LePage Team Realty
119 Ramsgrange Street
Ottawa, Ontario
Perfectly positioned on a quiet street directly across from the green space of Guinness Park, this gorgeous end-unit townhome offers a rare blend of comfort, charm, and smart updates in a park-facing setting. With a splash pad, tennis court, and play structure just steps from your front door, outdoor enjoyment is always close by. Inside, the main level welcomes you with nine-foot ceilings and brand new hardwood floors that add warmth and character throughout. The open-concept layout flows seamlessly from the sunlit living room, now enhanced with new pot lights, into a spacious dining area and a kitchen designed to keep up with daily life and weekend entertaining. Granite countertops in the kitchen and all bathrooms add a stylish, durable finish. Upstairs, three bright and generously sized bedrooms offer plenty of space. The primary suite serves as a peaceful retreat, complete with a walk-in closet and private ensuite. The fully finished basement adds valuable bonus living space along with a rough-in for a future bathroom. The exterior is just as impressive, with a fully fenced backyard and interlock added to the front for extra parking and curb appeal. Located in a quiet, family-friendly pocket just minutes from schools, shopping, and transit, this home offers the lifestyle you've been waiting for. Please note that photos are from prior to the tenants moving in. The tenants are also moving out at the end of September. (id:61210)
Exp Realty
41 Sovereign Avenue
Ottawa, Ontario
Welcome home! Calling all Buyers, Handypersons and Investors, this is an absolutely great opportunity to own within the Greenbelt with this charming townhome! Located in the popular, quiet and family friendly Craig Henry neighbourhood, live steps away from plenty of green parks and walking trails. See the potential in this three bedroom handyman special boasting vinyl flooring in the living areas, great layout to maximize your space, bright living room with fireplace, updated kitchen with eat-in breakfast area, spacious bedrooms, finished basement and the list goes on! Not to mention, the oversized + landscaped green backyard with a large covered deck that is perfect to relax on while you enjoy a good book and cup of coffee! Your own oasis!Located in a quiet community, this is a great spot to call home and take pride in ownership. Five minute drive to groceries, banks, gyms, restaurants, shops and more. Plus, easy access to public transit. You can have the City at your fingertips here! Location, location location!Fantastic opportunity for Investors as well, as this property is near to Algonquin College and has direct busing to the upcoming LRT stops! You wont want to miss this one, come fall in love today. (id:61210)
RE/MAX Hallmark Realty Group
230 Booth Street
Ottawa, Ontario
This West Centretown freehold blends character, community, and unbeatable convenience. With approximately 1,200 sq. ft. above grade, this row home has 3 bedrooms upstairs, 1 bathroom featuring a charming clawfoot tub, 1 interlock parking space, a covered enclosed patio, and expansive principal rooms including a spacious foyer, separate dining room, and a bright eat-in kitchen with main level laundry. 8ft 9in ceiling height on the main level. Life here puts you in the midst of everything that people love about living in Ottawa! With an easy commute, whether you prefer to walk, bike, drive, or take transit, daily errands, dining, and entertainment are nearby (and in every direction!). The neighbourhood is both highly walkable and cyclist-friendly: Walk Score of 95 and a Bike Score of 92. Pimisi LRT station and multiple bus routes are just steps away in LeBreton Flats. For nature and recreation lovers, green space abounds: stroll to nearby parks, explore the Ottawa River pathways, go for a dip at Dows Lake, head up into the Gatineau Hills, skate the Rideau Canal in winter. 230 Booth Street is not just a home: you are also getting a vibrant lifestyle in this central and historic part of our beautiful capital city. This home is carpet-free, and includes a Hot Water Tank, Gas-fueled Furnace and Central Air Conditioning. Pre-listing inspection report, floor plans, deposit options, monthly utilities, and cost-per-month-to-own options are available. The privacy screens with hanging baskets easily move to accommodate vehicle parking. Schedule B (provided) must attach to all offers. (id:61210)
RE/MAX Hallmark Realty Group
65 Bristol Avenue
Ottawa, Ontario
Incredible opportunity to own a charming, well-maintained Multi-family in the heart of Rideau Gardens, a block away from Rideau River, Windsor Park, and close to Rideau Canal & Lansdowne. This solid home with a centre hall plan features 4 bedrooms, 2 full bathrooms and plenty of original oakwood. The home offers oak flooring, doors, trims, baseboards, staircase and 9' ceilings. Loads of character with ground floor laundry and access to a beautifully landscaped rear yard. The basement unit is a large bachelor apartment with separate entrance, lots of natural light & pot lights. Gas fireplace, a large driveway and a lovely porch off the living room, a porch-sitters paradise! Whether you're looking to owner-occupy, have a live-in nanny, or rent the second unit to help pay the mortgage, this flexible property offers an amazing location, character, and long-term potential in one of Ottawa's most sought-after neighbourhoods! Estimated rent for the bachelor unit is $1,600. The property is 2 Storeys with a Centre Hall Plan. 1,500 sq.ft for the main unit, and 700 sq.ft in finished basement for a total of 2,200 sq.ft. The Electrical capacity is 200 amp. Fuel for the owned Hot water tank, Fireplace, and stove is natural gas. Security system with contacts & motion detectors. Renovations to the house include the following. In 2009: New furnace. In 2013: Roof, Electrical distribution, Ductwork distribution, new French doors, Electrical upgrade to 200 amp, additional attic insulation, Landscaping, Fences, New hardwood flooring in entire Ground floor. In 2015: Kitchen renovation. In 2017: Hot water tank replaced with new owned gas-fuel. In 2019: New gas fireplace. In 2023: New Main fridge, dishwasher, stove, Stove hood fan. In 2024: Second floor bathroom renovation. The renovations have been done with the involvement of an Architect to ensure restoration, and conservation of the original features and charm of the home. (id:61210)
Grape Vine Realty Inc.

