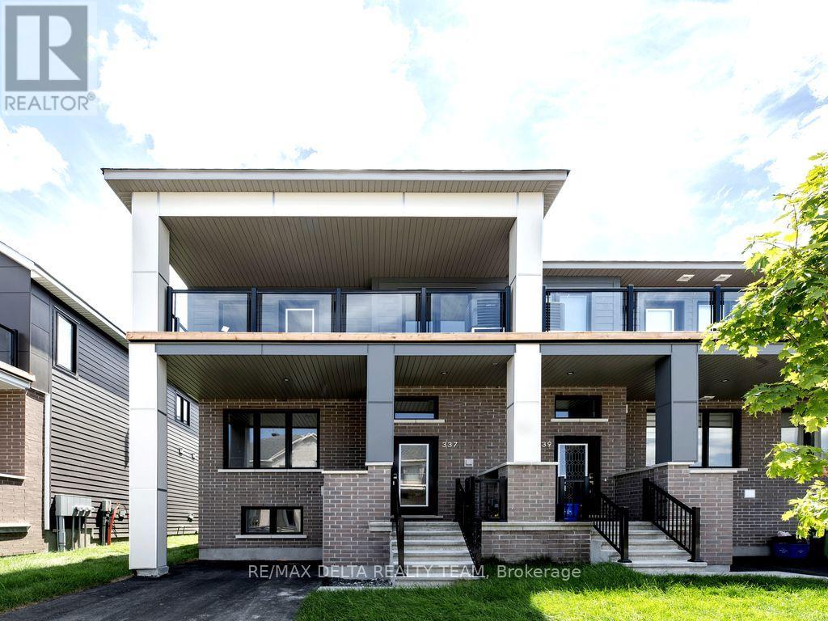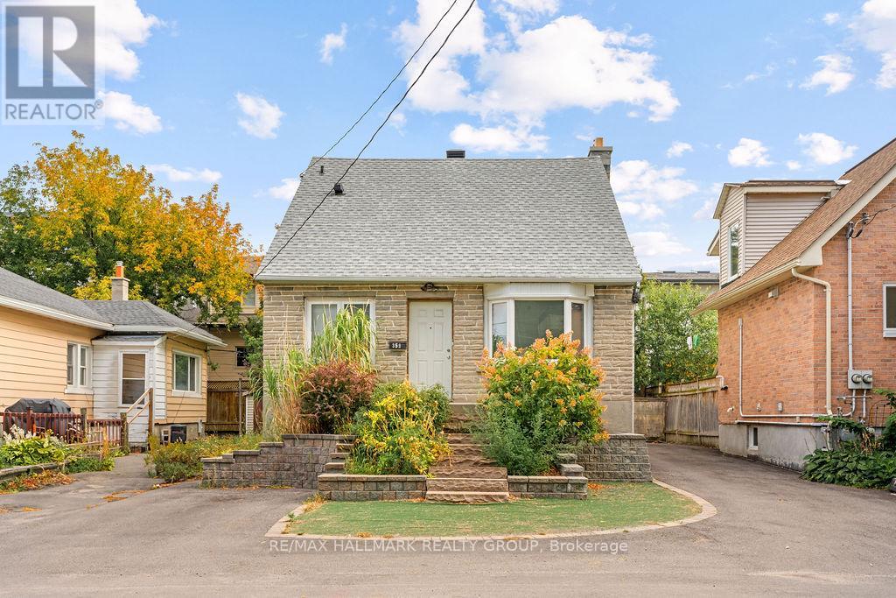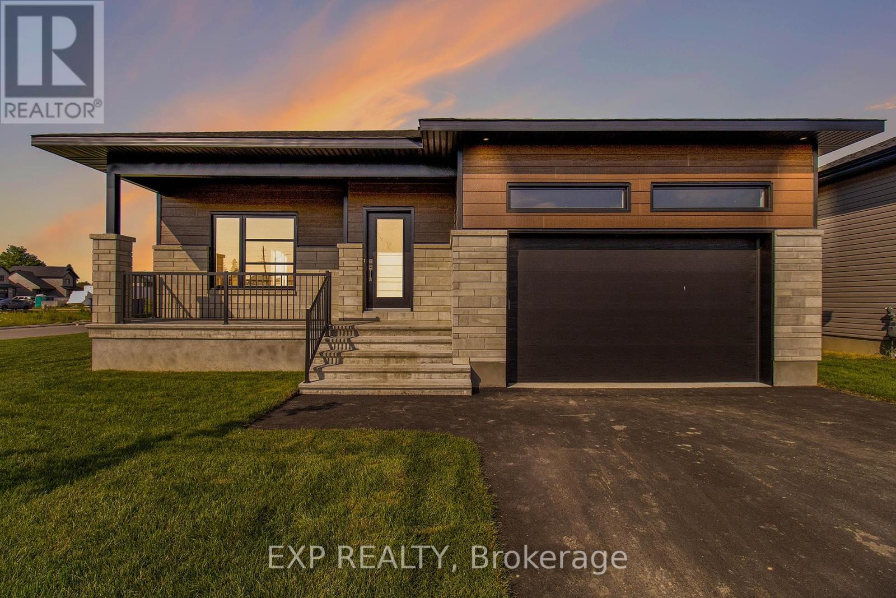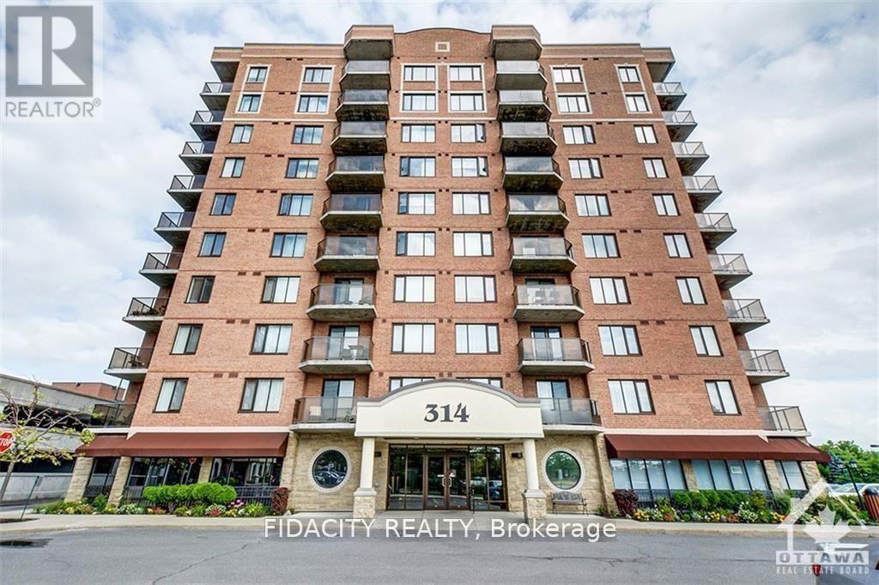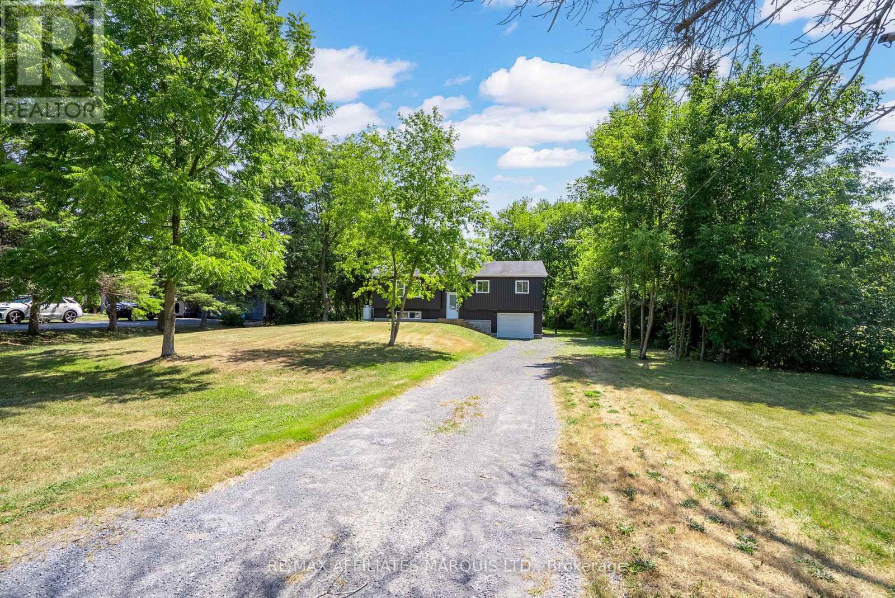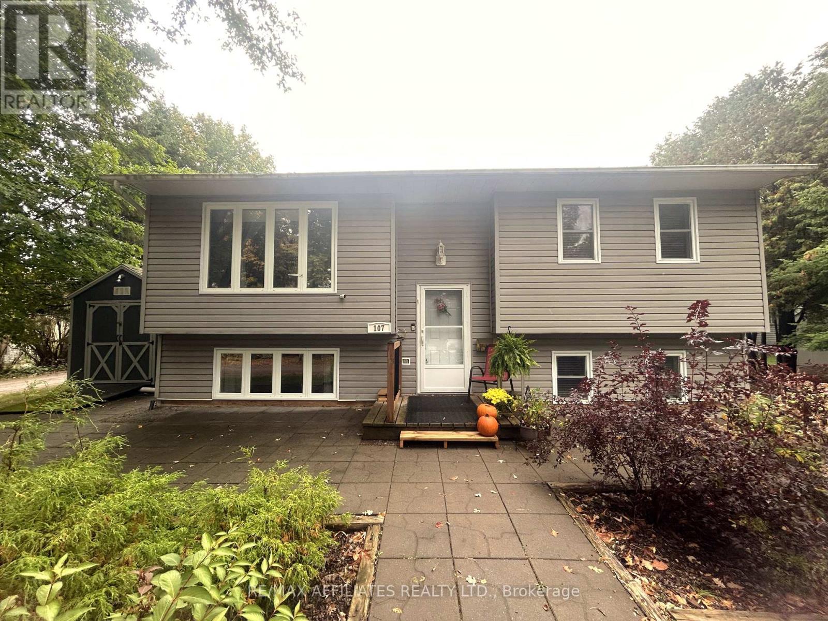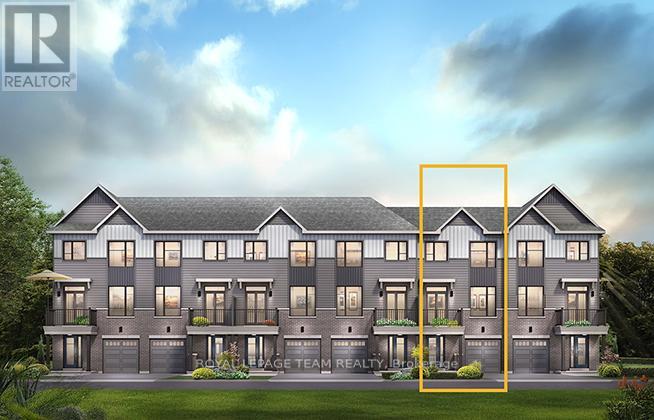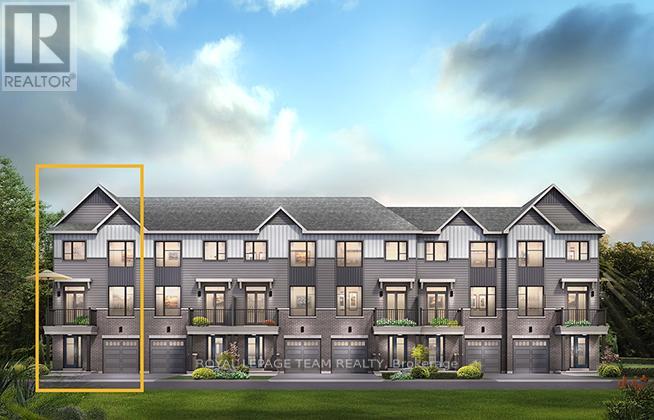337 Catsfoot Walk S
Ottawa, Ontario
Welcome to Your Elegant New Home Ideal for First-Time Buyers and Savvy Investors! Step into this beautifully designed residence that perfectly balances style, comfort, and functionality. With its modern layout and thoughtful upgrades, this home is a true haven for everyday living and effortless entertaining. The open-concept main level is bathed in natural light from soaring windows, creating a warm and inviting ambiance. At the heart of the home is a stunning kitchen that flows seamlessly into the expansive great room, the perfect space for cozy family evenings or entertaining guests. Upstairs, retreat to the luxurious primary suite, complete with a walk-in closet, elegant ensuite, and private balcony, the ideal spot for morning coffee or evening relaxation. A second generously sized bedroom and a stylish full bathroom offer comfort and privacy for family members or guests. The fully finished basement adds exceptional versatility, featuring an additional bedroom with a walk-in closet, a full bathroom, and two large storage rooms to keep your home organized and clutter-free. Further highlights include tandem parking for two vehicles, a dedicated storage locker for seasonal essentials, and carpet-free flooring throughout for easy maintenance. This is more than a home its a lifestyle defined by modern elegance, comfort, and convenience. Welcome home! (id:61210)
RE/MAX Delta Realty Team
2 - 359 Dominion Avenue
Ottawa, Ontario
Welcome to Unit 2 at 359 Dominion Ave! Want to live in Westboro close to transit & all of your favorite shops/restaurants? Look no further! This unit awaits it's new tenant! This lovely upper unit in a duplex features 2 generous sized bedrooms, a sunroom enclosed porch, and large living/dining area as well as 1 full bathroom. Hardwood floors throughout and no carpet! Central heat and A/C! Tenant only pays Hydro, internet and cable; water & heat included. 1 surfaced parking also included! Available immediately! (id:61210)
RE/MAX Hallmark Realty Group
541 Besserer Street
Ottawa, Ontario
3-Storey Row House in the Heart of Sandy Hill! Tucked away in a quiet, tree-lined enclave in one of Ottawa's most desirable neighbourhoods, this beautiful red-brick 3-storey row house offers an exceptional blend of historic charm and modern comfort. The main floor features a bright, open-concept living and dining area, a spacious eat-in kitchen, convenient powder room, and access to a private rear patio perfect for outdoor entertaining or quiet evenings. On the second level, you'll find a bedroom with a private 3-piece ensuite, two additional well-sized bedrooms (one with balcony access), and a full bathroom. The third-floor primary retreat is truly a standout-boasting exposed brick, soaring ceilings, a covered solarium, wet bar, and its own stylish 3-piece ensuite. The finished lower level offers even more living space with a large family room, den/laundry area, and a 3-piece bath complete with sauna, a rare luxury in this urban setting. Throughout the home, you'll discover unique architectural details like original wood paneling, a guillotine door, and hardwood flooring, all of which preserve the character and charm of this special property. Just steps from Strathcona & MacDonald Garden Parks, schools, daycares, tennis courts, coffee shops, grocery stores, vibrant restaurants, and cultural attractions. Enjoy easy access to walking and cycling paths, the Rideau River, and the University of Ottawa, with the Rideau Sports Centre just across the nearby footbridge. Close to everything this is urban living at its finest in the heart of Sandy Hill. This is also a great opportunity for investors seeking rental potential, with the University of Ottawa nearby, making it ideal for student or professional tenants. Don't miss this opportunity to own a home in one of Ottawas most historic and walkable neighbourhoods Sandy Hill- where timeless elegance and unbeatable urban convenience come together. (id:61210)
Solid Rock Realty
933 Katia Street
The Nation, Ontario
Welcome to the beautiful Diamond II, your dream bungalow offering the perfect space to start a family, build memories or enjoy a comfortable retirement. Experience the bright, open-concept floor plan that seamlessly flows throughout, creating a spacious and inviting living area. The roomy kitchen with ample counter space is ideal for enjoying a cup of coffee or a glass of wine, while providing everything you need for meal prep and entertaining. The primary suite is a true retreat, featuring a spacious walk-in closet with his and her sides and a spa-like ensuite to help you unwind and relax. Your family and guests will appreciate their own 4-piece bathroom complete with a convenient linen closet for extra storage. The expansive lower level offers endless possibilities whether you need extra guest rooms, a living area, a gym, or an entertainment space. Located in the growing community of Limoges, you'll have access to a brand-new Sports Complex and be just steps away from the beautiful Larose Forest and Calypso Park. All Benam models include : 9ft ceiling on the main floor, kitchen cabinets all the way up to the ceiling, engineered hardwood floors in the open areas and hallways on the main floor, spray foam on the joist rim cavities, and 3-piece plumbing rough-in in the basement. Pictures are from a previously built home and may include upgrades. (id:61210)
Exp Realty
306 - 20 Chesterton Drive
Ottawa, Ontario
Welcome to 306 number 20 Chesterton Dr, a spacious two bedroom condo with a large balcony southwest facing on the third floor. Parquet & tile flooring, laundry facilities conveniently located on the same floor that take a refillable card. The building offers 3 studio apartments & a penthouse that are available for rent, party room, pool room, hobby room with tools and equipment, exercise room, billiards room, sauna and outdoor pool. Condo Fee Includes heat, hydro, water and garbage. With a walk score of 87 this is the ideal location to get around to do errands, close to shopping, restaurants, schools and Movati Gym. Access to bus routes makes this location ideal for commuting to the downtown core as well. (id:61210)
Royal LePage Team Realty
601 - 314 Central Park Drive
Ottawa, Ontario
Don't miss out on this rare gem in the heart of the city! This 2 Bed, 2 Bath, and Den condo is truly one of a kind (983 sq ft approx). The great layout and excellent floorplan make for a spacious and inviting living space and functional kitchen with granite countertops. Enjoy the natural light pouring in through the abundance of windows, as well as a private balcony perfect for quiet mornings or entertaining guests. The two generously sized bedrooms and versatile den provide plenty of room for all your needs. Conveniently located just minutes from the Merivale strip, you'll have easy access to shopping, restaurants, and more. The Civic hospital, bike/walking trails, and public transit are all within reach, making this the perfect location for anyone on the go. (id:61210)
Fidacity Realty
155 Macmillan Lane
Ottawa, Ontario
Great opportunity in Constance Bay! Enjoy a unique blend of community and nature all within a 15-20 minute drive from either Kanata or Arnprior. It's a wonderful place where your kids can play and grow, and you can enjoy a healthy, active lifestyle and shed the din of the city - a place to create your own personal oasis. At just under 1/2 an acre, this double-lot property offers huge space for gardening, landscaping, and future development. It's shaded by a tall canopy of old oak, maple, and evergreen threes and home to birds and wildlife, big and small. Steps away from the General Store (with LCBO), The Bay Cafe, Happy Times takeout, and a short jaunt to The Point - a community favourite by the beach where you can catch local bands, open stages, and great food and drinks. Royal Canadian Legion, Branch 616 is another important community hub, as is St. Gabriel's Catholic Church. The Constance Bay Community Centre offers facilities, programs, and events that connect families and friends, and there are buses to get your kids to local Primary and High schools. (id:61210)
RE/MAX Hallmark Realty Group
63 Bailey Crescent
Tiny, Ontario
Nestled on a nicely treed, fully fenced, pool-sized lot in the desirable hamlet of Wyevale, this 3+1 bedroom, 2 bathroom bright, raised bungalow! Just steps from a parkette and within easy walking distance of a wonderful elementary school, this home is centrally located within minutes of Midland and less than 30 minutes from Barrie. This home features a large and bright, updated kitchen with plenty of cabinets, windows and space for entertaining, sliding glass door walk-out to the deck, and a large island adorned with a prep sink. Updated bathrooms on both levels, oversized windows throughout to flood all living spaces with natural light. The lower level extends the living space and offers a separate entrance from the garage, complete with a cozy living room with a wood stove for those colder nights, a large bedroom with its own en-suite and room to add a fully-equipped kitchen, making it ideal for overnight guests or multi-generational living. Double garage and large driveway, with a leg off which is ideal for boat, RV or trailer storage, two storage sheds in spacious back yard, fruit trees and privacy to enjoy peace and tranquility throughout the seasons. Features include two fireplaces, completely new septic system in late 2024, tastefully decorated throughout, plenty of closet and storage space, 200 Amp hydro service, central air (2022), roughed-in central vac system, recessed lighting throughout, high speed internet available, both cable or fibre. (id:61210)
Comfree
18222 Patrick Street
South Glengarry, Ontario
Located in the desirable Glen Dale subdivision, just minutes from Cornwall and close to a nearby park, this 3-bedroom, 1.5-bath split-level home offers comfort, space, and a variety of extensive updates throughout.The main level features updated luxury vinyl flooring and a bright, functional layout. The kitchen is finished with granite countertops, self closing drawers and recent improvements enhance the homes overall efficiency and appeal while leaving room for your personal touch.Downstairs, a brand-new half bath adds convenience, while the rest of the unfinished basement provides excellent potential for future living space, storage, or a home gym. The basement also includes direct access to the attached garage, an added bonus for practicality and everyday ease.Set on a spacious lot with a large backyard, and no rear neighbours. Some notable updates include new mechanicals such as a propane furnace and central A/C, windows and doors, upgraded insulation, plumbing, ductwork, foundation repairs and more. This move-in-ready home is perfect for families or those looking to grow into a home over time. Don't miss your chance to view this gem in one of the areas most welcoming neighbourhoods. 24 HOUR IRREVOCABLE FOR ALL OFFERS. Some photos have been virtually staged. (id:61210)
RE/MAX Affiliates Marquis Ltd.
107 - 26 Salmon Side Road
Rideau Lakes, Ontario
Welcome to this charming 4-bedroom, 1.5-bath home nestled on a spacious lot with mature trees and a fully fenced backyard, perfect for families, pets, or anyone who loves outdoor living. The inviting living room features a propane fireplace for cozy evenings, while the bright eat-in kitchen opens to a back deck, ideal for summer BBQs and entertaining. A full bathroom is conveniently located on the main floor, with a half bath and laundry area in the basement. With four bedrooms, this home provides plenty of space and flexibility for your lifestyle. Located on leased land at $461/month, the lease includes water, sewer, and property taxes, offering a unique and affordable opportunity. (id:61210)
RE/MAX Affiliates Realty Ltd.
403 Velocity Mews
Ottawa, Ontario
The Alder gives you everything you need with an inviting foyer, and a spacious kitchen overlooking the Living/Dining Room. Relax on the Third Floor with 2 bedrooms, and plenty of closet space including a walk-in closet in the Primary Bedroom. All Avenue Townhomes feature a single car garage, 9' Ceilings on the Second Floor, and an exterior balcony on the Second Floor to provide you with a beautiful view of your new community. New homes for all types of living in Brookline, Kanata. July 14th 2026 occupancy! (id:61210)
Royal LePage Team Realty
407 Velocity Mews
Ottawa, Ontario
The Dawson End is located on the end of the Avenue Townhome Block, allowing for more natural light in your home. The Dawson End has a spacious open concept Second Floor that is ideal for hosting friends and family in either the Dining area or in the Living space that is overflowing with an abundance of natural light. On the Third Floor, you have 3 bedrooms, providing more than enough space for your growing family. All Avenue Townhomes feature a single car garage, 9' Ceilings on the Second Floor, and an exterior balcony on the Second Floor to provide you with a beautiful view of your new community. New homes for all types of living in Brookline, Kanata. July 15th 2026 occupancy! (id:61210)
Royal LePage Team Realty

