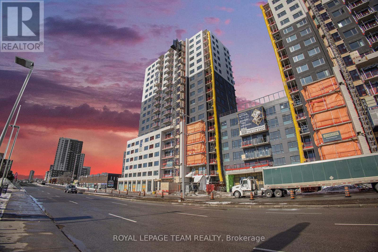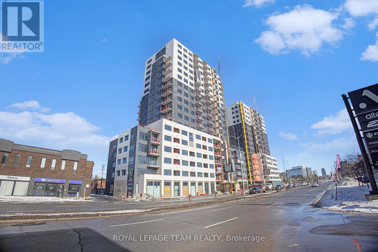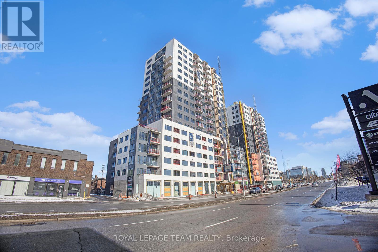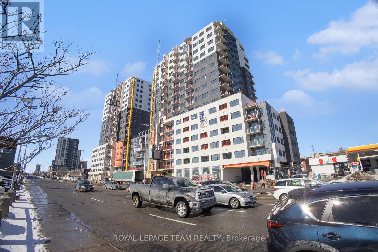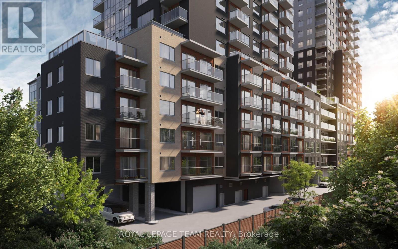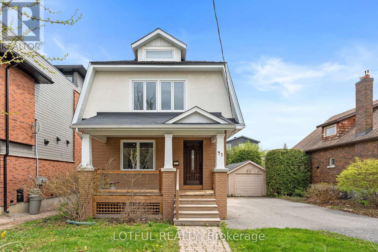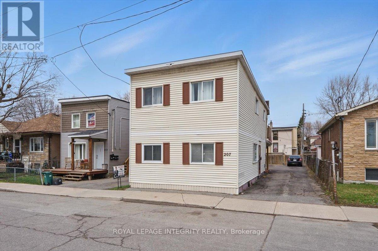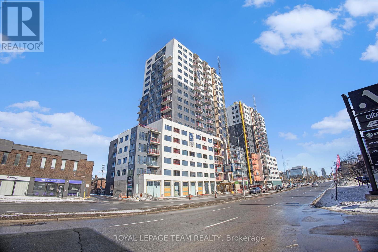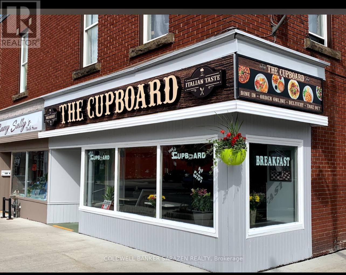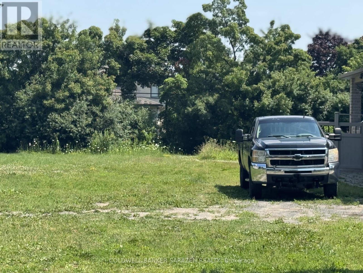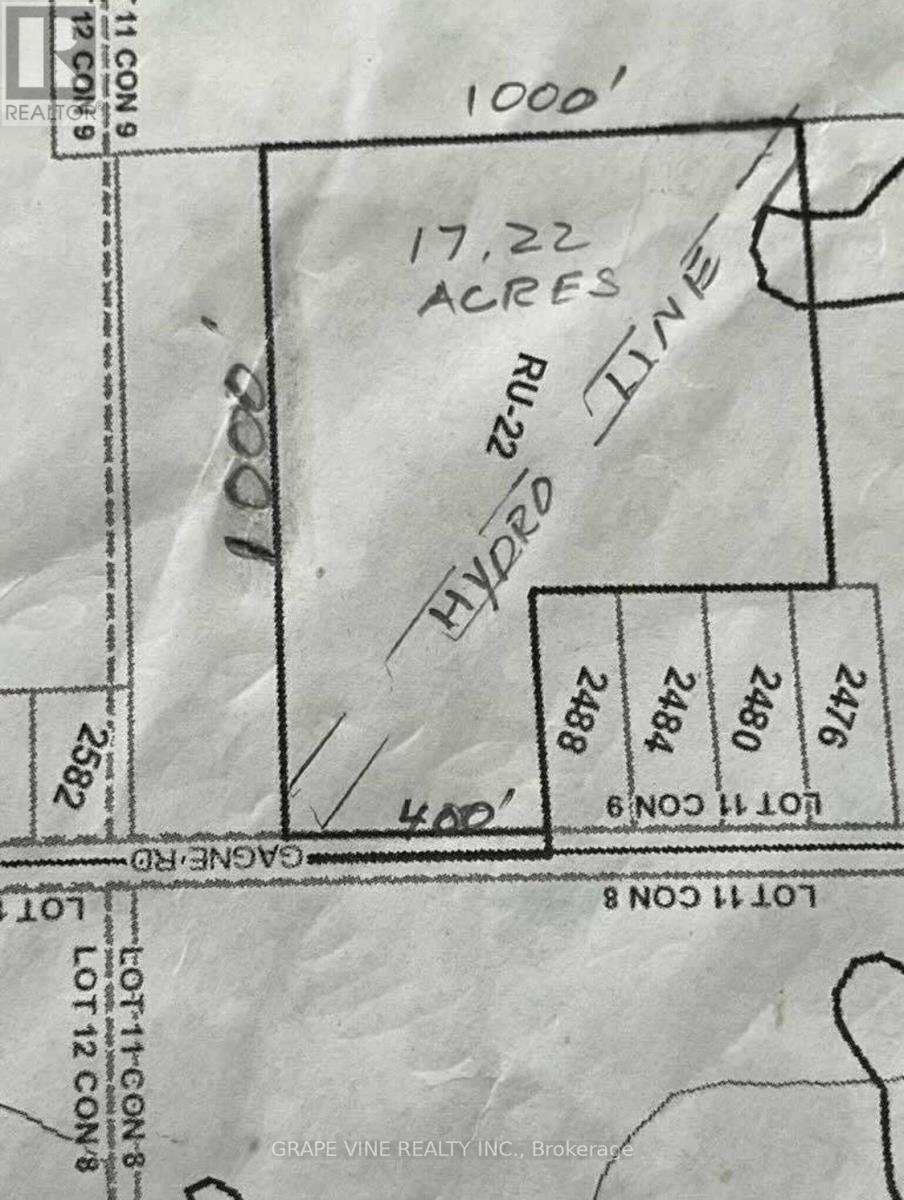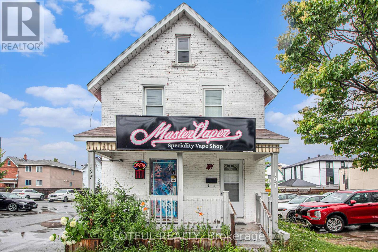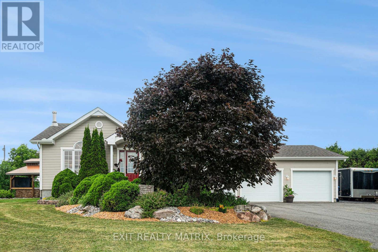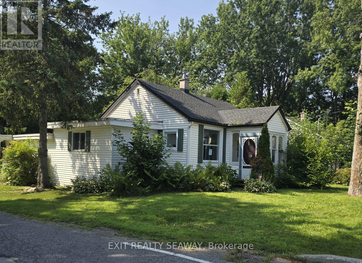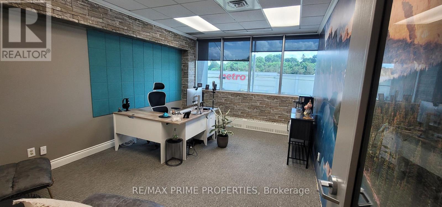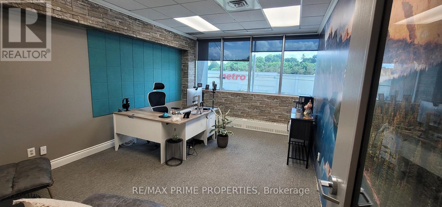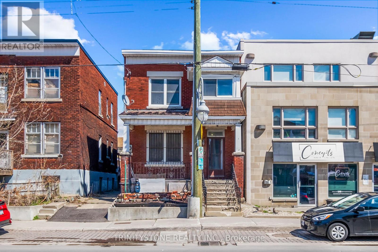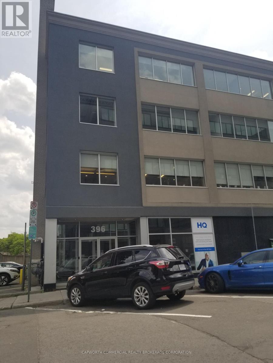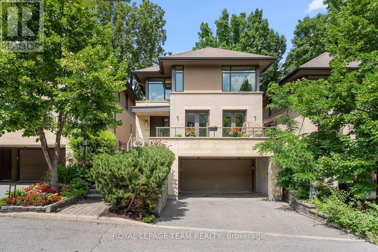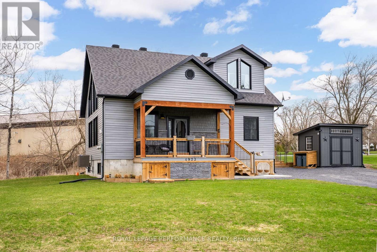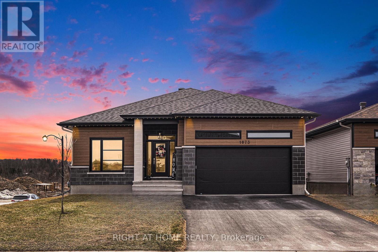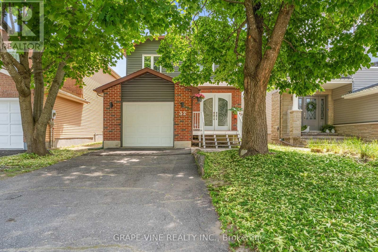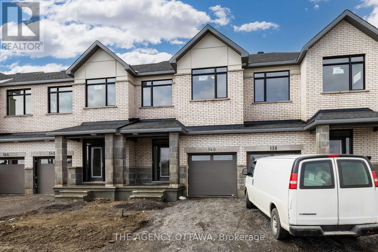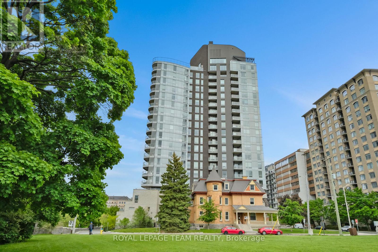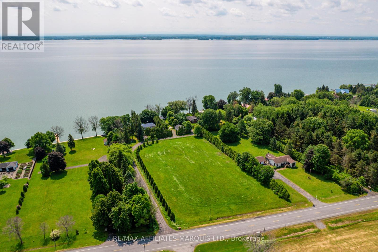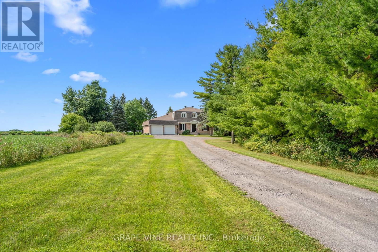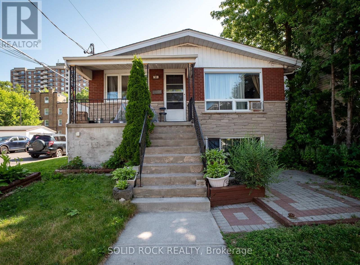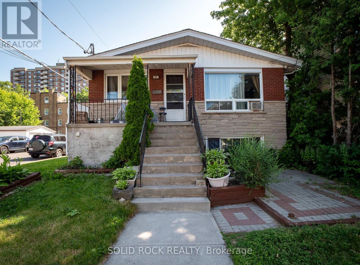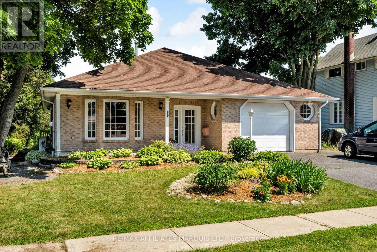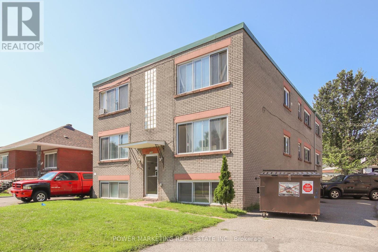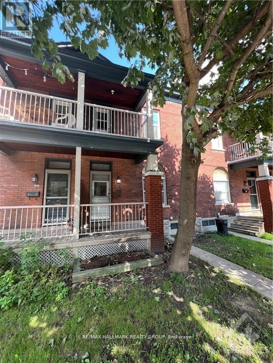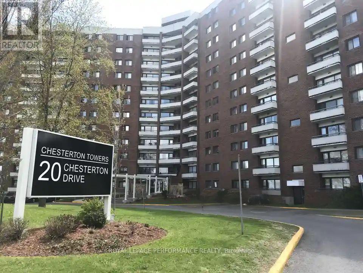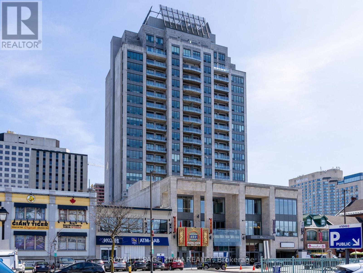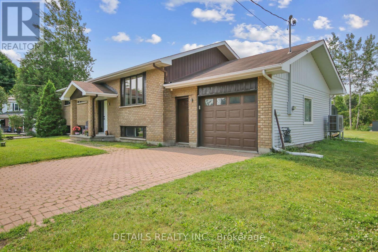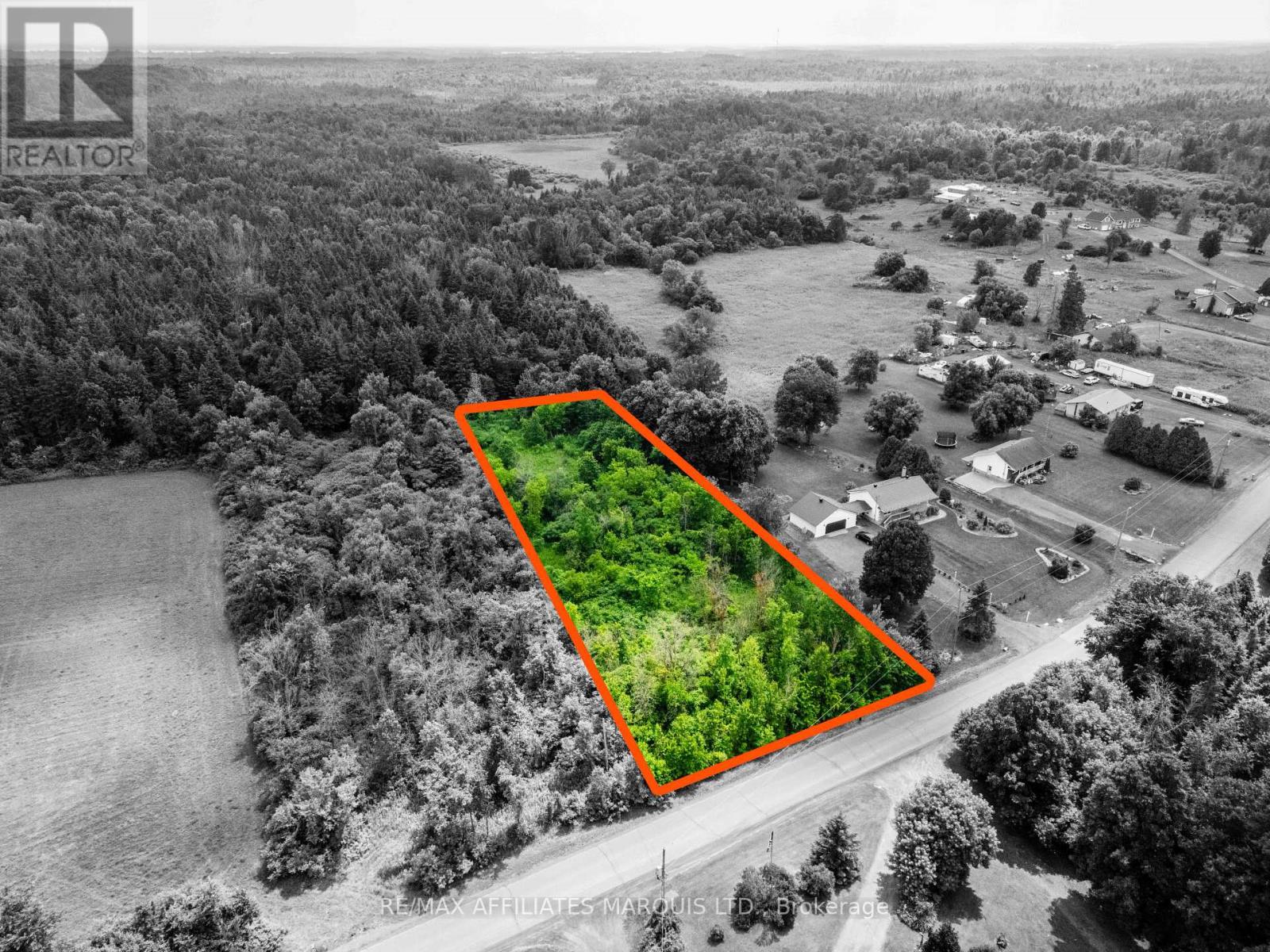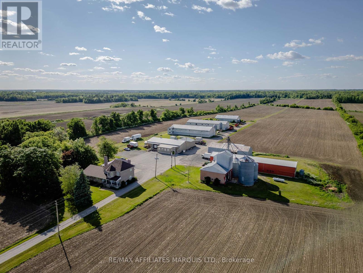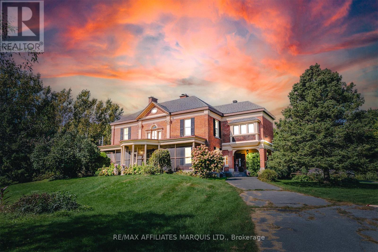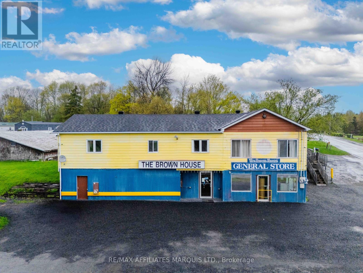B708 - 1655 Carling Avenue
Ottawa, Ontario
Exclusive limited-time offer: Move in on NOVEMBER 1st and receive ONE MONTH FREE rent! Welcome to Carlton West. Beautiful studio apartment designed for modern living. Bask in natural light streaming through floor-to-ceiling windows, highlighting sleek quartz countertops and premium luxury vinyl flooring. Inclusions: Black-out blinds, top-tier built-in appliances, including an integrated microwave/hood fan, dishwasher, stove/oven, refrigerator, and in-suite laundry for ultimate convenience. This particular unit also offers a huge PRIVATE balcony on the 7th floor. Further, elevate your lifestyle with world-class amenities, including a state-of-the-art fitness center, yoga studio with complimentary classes, a rooftop terrace featuring an entertainment lounge and outdoor grilling stations, a resident lounge & club room, co-working spaces, a game room, and secure bike storage. Schedule your tour today and step into the luxury of Carlton West. See virtual tour of the model home in links. (id:61210)
Royal LePage Team Realty
B903 - 1655 Carling Avenue
Ottawa, Ontario
Move-in on NOVEMBER 1st, 2025 and receive ONE MONTH FREE RENT! This modern 2-bedroom, 2-bathroom apartment is thoughtfully designed for contemporary living, featuring floor-to-ceiling windows, elegant quartz countertops, and premium luxury vinyl flooring. The stylish kitchen is equipped with high-end built-in appliances, including an integrated microwave/hood fan, dishwasher, stove/oven, and refrigerator. Enjoy the added convenience of in-suite laundry, a spa-inspired bathroom with a deep soaking tub. Residents have access to world-class amenities, including a state-of-the-art fitness center, yoga studio with complimentary classes, a rooftop terrace with an entertainment lounge and outdoor grilling stations, a resident lounge & club room, co-working spaces, a game room, and secure bike storage. T his pet-friendly community also includes WIFI, with additional parking/EV Parking and locker options available at an extra cost. Schedule your tour today and discover luxury living at Carlton West. See virtual tour of the model unit in the link provided. Photos are of the model unit with a different layout - for reference regarding the finishes. (id:61210)
Royal LePage Team Realty
B614 - 1655 Carling Avenue
Ottawa, Ontario
Experience refined luxury at Carlton West! This spacious 2-bedroom apartment, designed for modern living with floor-to-ceiling windows, sleek quartz countertops, and premium luxury vinyl flooring. The modern kitchen features high-end built-in appliances, including an integrated microwave/hood fan, dishwasher, stove/oven, and refrigerator, while in-suite laundry adds convenience. Relax in the spa-inspired bathroom with a deep soaking tub and enjoy the ease of keyless entry. Residents have access to world-class amenities, including a state-of-the-art fitness center, yoga studio with complimentary classes, a rooftop terrace with an entertainment lounge and outdoor grilling stations, a resident lounge & club room, co-working spaces, a game room, and secure bike storage. T his pet-friendly community also includes WIFI, with additional parking/EV Parking and locker options available at an extra cost. Move in on SEPTEMBER 2025 and enjoy ONE MONTH FREE rent! Schedule your tour today and discover luxury living at Carlton West. See virtual tour of the two-bedroom model unit in the link provided. Photos are also of another two-bedroom unit in the building. (id:61210)
Royal LePage Team Realty
A318 - 1655 Carling Avenue
Ottawa, Ontario
Experience refined luxury at Carlton West in this spacious 2-bedroom apartment, designed for modern living with floor-to-ceiling windows, sleek quartz countertops, and premium luxury vinyl flooring. The modern kitchen features high-end built-in appliances, including an integrated microwave/hood fan, dishwasher, stove/oven, and refrigerator, while in-suite laundry adds convenience. Relax in the spa-inspired bathroom with a deep soaking tub and enjoy the ease of keyless entry. Residents have access to world-class amenities, including a state-of-the-art fitness center, yoga studio with complimentary classes, a rooftop terrace with an entertainment lounge and outdoor grilling stations, a resident lounge & club room, co-working spaces, a game room, and secure bike storage. T his pet-friendly community also includes WIFI, with additional parking/EV Parking and locker options available at an extra cost. Move in on SEPTEMBER 2025 and enjoy ONE MONTH FREE rent! Schedule your tour today and discover luxury living at Carlton West. See virtual tour of the model unit in the link provided. Photos are of the model unit which is the same layout as this unit. (id:61210)
Royal LePage Team Realty
A214 - 1655 Carling Avenue
Ottawa, Ontario
Experience refined luxury at Carlton West in this elegant 1-bedroom apartment, thoughtfully designed for modern living. Floor-to-ceiling windows allows natural light to flood the space, accentuating sleek quartz countertops and premium luxury vinyl flooring. The kitchen boasts high-end built-in appliances, including an integrated microwave/hood fan, dishwasher, stove/oven, and refrigerator, while in-suite laundry adds effortless convenience. Relax in the spa-inspired bathroom featuring a deep soaking tub, and enjoy the ease of keyless entry. Unparalleled amenities include a state-of-the-art fitness center, yoga studio with complimentary classes, a rooftop terrace with an entertainment lounge and outdoor grilling stations, a resident lounge & club room, co-working spaces, a game room, and secure bike storage. This pet-friendly community also includes WIFI, with additional parking/EV Parking and locker options available at an extra cost. Take advantage of a limited-time offer: Move in on SEPTEMBER 2025 and receive ONE MONTH FREE rent! Schedule your tour today and experience luxury living at Carlton West. See virtual tour of the one-bedroom model unit in the link provided. Photos are also of another one-bedroom unit in the building. (id:61210)
Royal LePage Team Realty
A206 - 1655 Carling Avenue
Ottawa, Ontario
This spacious 3-bedroom apartment, a rare offering in this market with only a limited number of units available. Welcome to Carlton West! Designed for modern living, this exclusive residence features floor-to-ceiling windows, sleek quartz countertops, and premium luxury vinyl flooring. The gourmet kitchen boasts high-end built-in appliances, including an integrated microwave/hood fan, dishwasher, stove/oven, and refrigerator, while in-suite laundry adds convenience. Relax in the spa-inspired bathroom with a deep soaking tub and enjoy the ease of keyless entry. Residents have access to world-class amenities, including a state-of-the-art fitness center, yoga studio with complimentary classes, a rooftop terrace with an entertainment lounge and outdoor grilling stations, a resident lounge & club room, co-working spaces, a game room, and secure bike storage. This pet-friendly community offers include WIFI, with additional parking/EV Parking and locker options available at an extra cost. Move in on SEPTEMBER 2025 and enjoy ONE MONTH FREE rent! Don't miss this exclusive opportunity schedule your tour today and discover luxury living at Carlton West. See virtual tour of the two-bedroom model unit in the link provided. Photos are also of another unit in the building. (id:61210)
Royal LePage Team Realty
45 Hampton Avenue
Ottawa, Ontario
Nestled on a quiet, family-friendly dead-end street in the heart of Wellington Village one of Ottawa's most sought-after neighborhoods, this beautifully updated home offers the perfect blend of charm, quality, and modern convenience. Set on a 50 x 96 ft lot with elegant landscaping and a detached single-car garage, this property is ideal for families and professionals alike. Step inside to discover exceptional craftsmanship throughout, starting with a custom front door that opens into a thoughtfully designed interior. The heart of the home is the stunning kitchen, featuring granite countertops, a stylish backsplash, and quality finishes throughout. Built-in speakers provide seamless audio throughout the home, while the luxurious bathroom offers the comfort of in-floor heating perfect for Ottawa winters. Located within the catchment of top-rated schools including Elmdale Public School, St. George School, and Nepean High School, this home is ideal for families seeking strong educational opportunities. Just steps from local shops, trendy restaurants, parks, and convenient transit, See it today! (id:61210)
Lotful Realty
207 Ethel Street
Ottawa, Ontario
Great opportunity to own a duplex with R4-UA Zoning! This legal up/down duplex at 207 Ethel Street offers immediate rental income and outstanding future potential under coveted R4-UA zoning permitting a variety of low-rise residential developments. Both self-contained units feature a bright and functional layout with an eat-in kitchen, spacious living room, two bedrooms, a full bath, and in-unit laundry. Each unit has a private entrance, and the property includes parking and a convenient storage shed - ideal for tenants or owner-occupiers. Located on a quiet residential street in a fast-growing neighborhood, you're just minutes from downtown Ottawa and within walking distance to local shops, cafes, parks, schools, and transit. Enjoy nearby Beechwood Village, Rideau River trails, and all the amenities that make Vanier one of Ottawa's most exciting areas for urban living and redevelopment. Don't miss this chance to invest in a flexible, income-generating property with serious upside. 24 hour notice for all showings. (id:61210)
Royal LePage Integrity Realty
A505 - 1655 Carling Avenue
Ottawa, Ontario
Spacious 2-bedroom apartment, designed for modern living with floor-to-ceiling windows, sleek quartz countertops, and premium luxury vinyl flooring. The modern kitchen features high-end built-in appliances, including an integrated microwave/hood fan, dishwasher, stove/oven, and refrigerator, while in-suite laundry adds convenience. Relax in the spa-inspired bathroom with a deep soaking tub and enjoy the ease of keyless entry. Residents have access to world-class amenities, including a state-of-the-art fitness center, yoga studio with complimentary classes, a rooftop terrace with an entertainment lounge and outdoor grilling stations, a resident lounge &club room, co-working spaces, a game room, and secure bike storage. T his pet-friendly community also includes WIFI, with additional parking/EV Parking and locker options available at an extra cost. Move in on SEPTEMBER 1st! Enjoy ONE MONTH FREE RENT! Schedule your tour today and discover luxury living at Carlton West. Virtual tour of the model unit in the link. (id:61210)
Royal LePage Team Realty
Arnprior - 105 John Street N
Arnprior, Ontario
Turnkey restaurant in the heart of Arnprior! Prime location with a loyal customer base an opportunity you don't want to miss! (id:61210)
Coldwell Banker Sarazen Realty
1531 Claymor Avenue
Ottawa, Ontario
Located in the highly desirable Carleton Heights, this exceptional lot measuring 50.79 ft by 160.7 ft is a rare gem. Opportunities to secure affordable property in this well-established, family-friendly neighbourhood are few and far between. Whether you're envisioning your forever home or seeking a smart investment in Ottawa's thriving real estate market, this deep and spacious parcel provides outstanding potential and versatile design options. You'll love the close proximity to lush parks, top-rated schools, and convenient shopping all nestled within a mature and well-connected community. Don't let this outstanding opportunity slip away! HST will be in addition to the Sale Price (id:61210)
Coldwell Banker Sarazen Realty
00 - Part Of Lot 11 Gagne Road
Clarence-Rockland, Ontario
Build your dream home on the amazing 17.2 acres Wooden lot. 400 feet of frontage x 1000 feet deep, L shaped Lot. Lot approved for duplex or custom home. Possibility of dividing another lot in future. Sugarbush establishment, small cottage and wood shed situated on lot with sugar bush equipment to be able to tap over 500 trees. Family fun! 20 apples trees grown on lot. Power line covers 4 acres out of 17.2 acres. Located just 25 minutes from Orleans and 14 minutes from Rockland, close to all amenities. Close to Schools, Parks, Clarence-Creek arena, Rockland Walmart, Larose Forest trails, LCBO, Hammond golf course visible from property , stores, all close to reach. A peaceful and tranquil country life. (id:61210)
Grape Vine Realty Inc.
197 Mcarthur Avenue
Ottawa, Ontario
Welcome to this bright and well-maintained 1-bedroom, 1-bathroom unit located in the vibrant and evolving Vanier neighborhood. This unit offers a functional layout with an open-concept living and dining area, a cozy bedroom, and a clean, updated bathroom. Enjoy the convenience of nearby public transit, shops, restaurants, parks, and easy access to downtown Ottawa. Ideal for young professionals, students, or anyone looking for affordable city living. utilities included. Parking available. Don't miss out on this great opportunity (id:61210)
Lotful Realty
2713 County Road 3 Road
The Nation, Ontario
Meticulous Bungalow on a Stunning Corner Lot in Ste-Rose. Step into this beautifully maintained bungalow where pride of ownership shines throughout. The sun-filled, open-concept main floor is bright and inviting, with large windows that flood the space with natural light. The spacious living room flows effortlessly into the dining area, perfect for family gatherings or casual entertaining. The kitchen is both functional and stylish, featuring a central island with seating, plenty of cabinetry, and direct access to the backyard through patio doors, bringing the outdoors in with ease. Down the hall, you'll find two generously sized bedrooms, each offering comfort and tranquility, along with a full family bathroom thoughtfully positioned for convenience. The finished lower level adds even more living space, complete with a cozy family room and fireplace ideal for movie nights or curling up with a good book. Outside, the showstopper continues. Set on a sprawling corner lot, the dream backyard is beautifully landscaped and perfect for entertaining, with a large patio, pergola, hot tub under a charming gazebo, and plenty of green space to enjoy. This Ste-Rose gem is the total package move-in ready, meticulous, and made for living. (id:61210)
Exit Realty Matrix
1-8 - 41a First Street E
Cornwall, Ontario
Treatment rooms / offices for rent @ $500/mth, utility included, includes shared waiting room and washroom. Ideal for independents... therapists, estheticians, medical, book-keepers ect. Prime visibility on the corner of Sydney & First, situated within steps to the mall, downtown retail shops, restaurants and the waterfront. This attractive and unique building has been fully renovated from top to bottom within the last 7yrs. Property conveniently abuts the downtown city parking lot and is across from the mall parking-garage. There are 8 rooms available, rent one or multiple. Flexible CBD zoning. BUILDING IS ALSO FOR SALE, SEE MLS X12278042. BUILDING INCLUDES 3 RESIDENTIAL UNITS PROVIDING INCOME IN ADDITION TO THIS COMMERCIAL SPACE. 24hrs irrevocable on all offers to lease. Call today to get more details. (id:61210)
RE/MAX Affiliates Marquis Ltd.
41 First Street E
Cornwall, Ontario
Modern 3174 sq ft commercial space for lease (or sale). Prime visibility on the corner of Sydney & First, situated within steps to the mall, downtown retail shops, restaurants and the waterfront. This attractive and unique building is a blend of old meet new. It has been fully renovated from top to bottom within the last 7yrs, no major expenses to incur. This land parcel has 5 dedicated parking spaces, conveniently abuts the downtown city parking lot and is across from the mall parking-garage. There is a reception area, kitchenette, spa area and a bathroom downstairs. Upstairs is a second waiting area, a bathroom and 8 treatment rooms/offices. Flexible CBD zoning. Tenant pays their own utility, heat, hydro, internet, water, snow, grass, business/liability insurance. BUILDING IS ALSO FOR SALE, SEE MLS X12278042. BUILDING INCLUDES 3 RESIDENTIAL UNITS PROVIDING INCOME IN ADDITION TO THIS COMMERCIAL SPACE. 24hrs irrevocable on all offers to lease. Call today to get more details. (id:61210)
RE/MAX Affiliates Marquis Ltd.
8154 Victoria Street
Ottawa, Ontario
Nestled in the heart of the charming rural community of Metcalfe, this cottage-style home offers a unique opportunity to create your own cozy retreat. With two bedrooms, one full bathroom, a separate dining room, and a generously sized living room that opens onto a rear deck through patio doors, the layout is both functional and inviting. The kitchen has been updated, offering a more modern touch to an otherwise classic space. The backyard, once lovingly landscaped with a variety of perennials, is now overgrown but brimming with potential to become a picturesque outdoor haven. Inside, the home is in need of attention and updates but features solid bones and forced air gas heating. Whether you're a first-time buyer ready to roll up your sleeves, an investor looking for a project, or someone dreaming of a peaceful spot to customize and call home, this property offers a great canvas. Located just 30 minutes from downtown Ottawa in the village of Metcalfewhere a close-knit community and rural charm blend beautifullythis could be your chance to bring new life to a hidden gem. (id:61210)
Exit Realty Seaway
204 - 1400 Highgate Road
Ottawa, Ontario
. (id:61210)
Warning: Trying to access array offset on value of type bool in /var/www/vhosts/barr-ronberg.ca/httpdocs/wp-content/plugins/realtypress-premium/public/templates/default/partials/property-result-list.php on line 189
Deprecated: explode(): Passing null to parameter #2 ($string) of type string is deprecated in /var/www/vhosts/barr-ronberg.ca/httpdocs/wp-content/plugins/realtypress-premium/public/templates/default/partials/property-result-list.php on line 189
31 Metcalfe Drive
Bradford West Gwillimbury, Ontario
Welcome to 31 Metcalfe Dr. This bright & Spacious 4+1 Bedroom Home with walkout basement Apt & Solar panels, offers it all. Sun-filled, well-planned, elegant home is located in a quiet, family- friendly neighborhood with top-rated school and is close to shopping, GO Station, and just 5 minutes away from HWY 400.The main floor features hardwood flooring, a private office, a spacious living/dining room, and a bright family room that flows into the kitchen and walks out to a large deck, ideal for everyday living and entertaining. The kitchen offers generous storage and cabinetry, perfect for busy households. The second floor, offers the master bedroom which includes a walk-in closet and large ensuite bath, with three additional bedrooms and a second full bathroom completing the level. And lastly, the bright walk-out one-bedroom basement includes a separate entrance, private laundry, full kitchen which is great for extended family. An added bonus: this home is equipped with solar panels. (id:61210)
Comfree
15 - 485 Industrial Avenue
Ottawa, Ontario
Modern, all-inclusive office space for lease perfect for professionals and growing teams! Additional units are available in a well-equipped, professional setting designed to support productivity. Rent includes access to conference room that seat up to 15 people, a spacious training room for 30 to 40 guests, free on-site parking, high-speed internet, all utilities, complimentary coffee and tea, and daily cleaning services. (id:61210)
RE/MAX Prime Properties
17 - 485 Industrial Avenue
Ottawa, Ontario
Modern, all-inclusive office space for lease perfect for professionals and growing teams! Additional units are available in a well-equipped, professional setting designed to support productivity. Rent includes access to conference room that seat up to 15 people, a spacious training room for 30 to 40 guests, free on-site parking, high-speed internet, all utilities, complimentary coffee and tea, and daily cleaning services. (id:61210)
RE/MAX Prime Properties
10 - 485 Industrial Avenue
Ottawa, Ontario
Modern, all-inclusive office space for lease perfect for professionals and growing teams! Additional units are available in a well-equipped, professional setting designed to support productivity. Rent includes access to conference room that seat up to 15 people, a spacious training room for 30 to 40 guests, free on-site parking, high-speed internet, all utilities, complimentary coffee and tea, and daily cleaning services. (id:61210)
RE/MAX Prime Properties
189 Preston Street
Ottawa, Ontario
This 1930s duplex is a fantastic investment opportunity with its prime location in the heart of Little Italydirectly on Preston Street. There is so much future potential with a location like this directly on Preston st.The proximity to everything and convenient access to the LRT, Lebreton, Dows Lake. Many places withinwalking distance making you want to stay local especially in this vibrant and culturally rich neighborhood.The duplex has two separate units, each with separate hydro meters. You could choose to update andmaintain it as a duplex, Alternatively, you could explore the option of demo and building commercial spaceand apartments above, tapping into the increasing demand for mixed-use developments. Considering theongoing development and appreciation in such prime locations, investing in this property for the futureseems like a easy decision. The potential for rental income coupled with the opportunity for futuredevelopment and appreciation makes it an attractive prospect for investors looking for long-term growth.TM Zoning, Same owners 40+ years. Flexible closing. (id:61210)
Trinitystone Realty Inc.
16 Peter Street S
North Glengarry, Ontario
Charming 3+2 Bedroom Home in the Heart of Glengarry's Celtic Countryside Welcome to this beautifully updated 3+2bedroom, 3-bathroom home located in Glengarry, Ontario's enchanting Celtic heartland. Nestled in a peaceful Scottish village just 45 minutes from Ottawa and a little over an hour from Montreal, this spacious 2,800 sq ft residence offers the perfect blend of modern comfort and rural charm. LARGE LOT WITH 2 GOOD OUTBUILDINGS FOR STORAGE OR WORKSHOP. WALK-UP ATTIC WITH LOTS OF STORAGE SPACE. For your storage needs inside the house, in addition to the basement, on the 3rd level you have a 27'x22' loft. Step inside to discover a completely renovated interior featuring an updated kitchen, bathrooms, flooring, windows, and roof. The home is fully insulated, keeping it cozy in the winter and refreshingly cool during the summer months. This two-storey home sits on a generous lot with a 64-foot frontage and an impressive 156-foot backyard ideal for family gatherings, gardening, or simply enjoying the serenity of country life. A large backyard deck provides the perfect spot to unwind or entertain. Adding to its rural appeal, the property includes a two-storey barn once used for horses and a backyard shed that can comfortably accommodate chickens perfect for those dreaming of hobby farming or a more self-sufficient lifestyle. Whether you're seeking a quiet retreat, a place to raise a family, or a charming homestead near major cities, this property is a rare find. Don't miss this unique opportunity to own a piece of Glengarry's timeless beauty. (id:61210)
Royal LePage Team Realty
202 - 396 Cooper Street
Ottawa, Ontario
Discover a bright and functional 2,117 SF office space available for short-term sublease in the heart of Downtown Ottawa. Ideally located at the corner of Bank and Cooper Streets, this second-floor unit offers a professional layout that includes a welcoming reception area with peek-a-boo windows, a spacious executive office with wall-to-wall south-facing windows, an open-concept collaboration area also flooded with natural light, two moderately sized private offices, and a kitchenette with a large window and eating area. The unit is accessible via elevator, and the building, managed by Huntington Properties, features a well-maintained lobby with stylish seating and code-accessed male and female washrooms on each floor. Two reserved parking spaces in a dedicated lot are included with the sublease -- a rare amenity in the downtown core. Building & Directory Signage available. With tasteful furnishings already in place (as seen in photos; available to the incoming tenant), this space offers a turnkey solution for professional or creative businesses. The flexible 12-month sublease is ideal for startups, satellite teams, or businesses looking to test a central Ottawa location without committing to a long-term lease. Additional Rent Estimated at $16.71 PSF (for 2025). This is a rare opportunity to establish your presence in one of the city's most desirable commercial areas. Nearby amenities include a Convenience Store (with a Western Union), Cell Phone Repairs, Tailors, Photo processing/editing, Tim Hortons, and variety of eateries including the elusive Fries & Poutine Bank St. food truck! Don't miss your chance to test out your business for a short-term lease in the Busy and Ever Evolving Ottawa Downtown Central Business District! (id:61210)
Warning: Trying to access array offset on value of type bool in /var/www/vhosts/barr-ronberg.ca/httpdocs/wp-content/plugins/realtypress-premium/public/templates/default/partials/property-result-list.php on line 189
Deprecated: explode(): Passing null to parameter #2 ($string) of type string is deprecated in /var/www/vhosts/barr-ronberg.ca/httpdocs/wp-content/plugins/realtypress-premium/public/templates/default/partials/property-result-list.php on line 189
103 Black Maple Private
Ottawa, Ontario
Architecturally significant and impeccably maintained, this distinguished 4-bedroom residence designed by renowned architect Barry Hobin seamlessly blends timeless elegance with modern functionality. Located on a serene cul-de-sac in prestigious Rockcliffe Park, this home offers a rare opportunity to enjoy refined living in one of Ottawas most coveted neighbourhoods. This home is a sanctuary of calm, set amidst mature trees and manicured grounds, yet just moments from the urban conveniences of downtown, Beechwood Village, and elite schools including Elmwood and Ashbury College. Step inside through to a grand central hallway that floods the home with natural light and sets the tone for its sophisticated interior. Gleaming hardwood floors flow seamlessly throughout the principal rooms. The gourmet chefs kitchen is appointed with premium designer finishes, ideal for both everyday living and elegant entertaining. The expansive family room impresses with soaring 10-foot ceilings and a stately fireplace, while the formal living room offers a second fireplace and opens onto a sun-drenched, south-facing balcony through elegant French doors perfect for morning coffee or evening aperitifs. The luxurious primary suite is a true retreat, featuring dual walk-in closets and a spa-inspired ensuite bath. Upstairs also includes two bedrooms, a full bath and the convenience of a dedicated laundry room. The fully finished lower level offers exceptional flexibility: a generous guest bedroom, modern full bath, and an additional den or office space perfect for multigenerational living or private guest accommodations. An oversized double garage completes this level. Every detail of this exceptional property has been thoughtfully curated for those who value quality, comfort, and architectural integrity. (id:61210)
Royal LePage Team Realty
Royal LePage Integrity Realty
Lot 7b Juniper Street
The Nation, Ontario
Welcome to Willow Springs PHASE 2 - Limoges's newest residential development! This exciting new development combines the charm of rural living with easy access to amenities, and just a mere 25-minute drive from Ottawa. Now introducing 'The Vermont 1-car (E1)', a to-be-built detached 2-story featuring 1742 sq/ft of living space, 3 beds, 1.5 baths, 1-car garage, and a great list of standard features. Sitting on a premium lot, backing onto a ravine with no rear neighbors (lot premium applicable in addition to the current asking price). Experience all that the thriving town of Limoges has to offer, from reputable schools and sports facilities, to vibrant local events, the scenic Larose Forest, and Calypso the largest themed water park in Canada. Anticipated closing as early as early 2026 (date TBD). Prices and specifications are subject to change without notice. Photos are of a previously built 'Vermont' 2-car with upgrades. Model home tours now available. Now taking reservations for townhomes & detached homes in phase 2 ! (id:61210)
Royal LePage Performance Realty
4923 Juliette Street
South Glengarry, Ontario
Recently built Adirondack style home on a country size lot. This 2023 build situated on over a half acre, is within walking distance to the village. Open concept layout with vaulted ceiling and impressive windows showering the living space with natural light. Custom kitchen boasts quartz counters, farmhouse sink, backsplash and breakfast island. Living room with corner propane fireplace. Main floor bedroom and office/den. 3pc bathroom with tiled shower. Second level primary bedroom loft with a 3pc ensuite bathroom. Basement partially finished features a 3rd bedroom, storage and utility areas. Other notables: Mudroom, Propane furnace, heat pump A/C, GENERLINK/generator, timber frame covered front porch with bonus storage underneath, side deck, 8 x 12 shed, large gravel driveway, fire pit with custom benches. Amenities nearby: bar/restaurant, convenience store, Raisin River. Easy commute to Montreal, Cornwall. (id:61210)
Royal LePage Performance Realty
1073 Diamond Street
Clarence-Rockland, Ontario
Luxury Walkout Smart Home Now Under $900K | Priced to Sell $75,000+ in upgrades. Control 4 smart technology. Finished walkout basement. Custom interior design finishes and wall treatments. This is your chance to own one of Rockland's most sophisticated homes now dramatically reduced in price to give you unbeatable value. Step inside and experience a level of quality, design, and innovation rarely seen in this price range. Situated on a premium corner lot, this 5-bedroom, 3-bathroom residence combines modern luxury with intelligent living: Gourmet kitchen with quartz countertops, high-gloss custom cabinetry, walk-in pantry, and oversized island, Control 4 smart home system full-home automation for lighting, audio, and more, Walkout basement to a newly poured stamped concrete patio - ideal for a home gym, rec space, or in-law suite. Expansive upper deck with sunrise & sunset views, overlooking a private, fully fenced backyard, Tray ceilings, imported custom tile floors, and two stunning gas fireplaces. Double heated garage, built-in storage, and outdoor security cameras. Primary suite with 11 foot ceilings, spa-inspired ensuite, and large walk-in closet. This home has been priced aggressively for a quick sale. You won't find this level of finish, tech, and space for under $900K anywhere else in Rockland. Showings available immediately. Offers welcome anytime. Minutes to schools, parks, trails, and just a short drive to Ottawa. Flexible closing. Move in for summer. (id:61210)
Right At Home Realty
32 Acklam Terrace
Ottawa, Ontario
Proudly owned by a single family since 2002, every update has been made with care and attention to detail. From the high end custom finishes to the modern, thoughtful design, this home is as functional as it is polished. This is not a fixer-upper or tired rental property - this is a home. Some key features include: Newly renovated main level and kitchen with brand new appliances. Recently remodeled bedrooms with abundant closet space. Fresh new bathrooms and an ensuite with spa-like features. Welcoming entryway with custom double glass doors. Expansive windows in every room with abundant natural light. One-of-a-kind artisan iron railings. Attached garage with convenient entry from home, outfitted with industrial racking and 40 amp electrical panel. Generator system powers essential needs in case of a power outage. Fire-code compliant interconnected smoke detectors. Wonderful neighbors and a real sense of community. Please book a showing so you can see for yourself what makes this home so special. (id:61210)
Grape Vine Realty Inc.
140 Sencha Terrace
Ottawa, Ontario
Welcome to this beautifully upgraded 3-bedroom, 2.5-bathroom townhome in the heart of Barrhaven. Built by Claridge, this Walton Model offers a functional design and over $40,000 in upgrades.Step inside to a spacious foyer, leading to an open-concept dining room, kitchen, and great room, perfect for entertaining. The kitchen boasts 40/42" upper cabinets, upgraded quartz countertops, and a stylish backsplash. A mudroom and powder room completes the main level. Upstairs, the primary suite features a walk-in closet and 4-piece ensuite, while two additional bedrooms and another 4-piece bath provide ample space for family or guests.The finished basement adds a versatile rec room, ideal for a home office, gym, or play area. Additional upgrades include six brand new appliances, upgraded interior door hardware, railings, hardwood flooring, enhanced carpet with HD underpad, and more! Located in a sought-after neighborhood, this home is close to schools, parks and shopping. (id:61210)
The Agency Ottawa
604 - 428 Sparks Street
Ottawa, Ontario
The urban lifestyle you are looking for! The prestigious Cathedral Hill, crests the edge of all the excitement of downtown living, and in the vicinity of numerous parks, trails and greenspace. Take in the breathtaking views of the Ottawa River, the Gatineau Hills, and glorious sunsets. The LRT and transit are within easy steps of your front door. The apartment? Wow! The Tempo model is stylishly finished, complete with an open concept kitchen/living area, a bedroom, walk-in-closet, 3 piece bathroom, AND a private den. A comfortable space with 705 sq ft which includes the 39 sq. ft. balcony - as per builders plan). The European-styled, integrated kitchen has electric cooktop, stainless steel fronts and plenty of complimenting cabinetry and counterspace. Gleaming kitchen countertops, sparkling ceramic backsplash. The expansive island doubles as a breakfast bar with seating for four. A western exposure bathes the unit in natural daylight. A smart layout, with 9 ft ceilings, engineered hardwood flooring, porcelain walls/floor tiles in bathroom. Ensuite laundry. Enjoy a comprehensive range of top-notch amenities, complete with attentive concierge services: luxurious fitness room, sauna, yoga studio, boardroom, two guest suites, a workshop, a car wash station, pet washing station and visitor parking. The downtown neighbourhood offers fantastic shopping, exceptional dining, Parliament Hill, Supreme Court of Canada, the new Ottawa main library, the coming downtown arena, and so much more! All freshly painted top to bottom. Underground parking spot P4-19 and a locker unit 25, Level A (B167 and B-168). Please allow 24 hours irrevocable on any offers. (id:61210)
Royal LePage Team Realty
Lot 183rd Avenue
South Glengarry, Ontario
Prime Vacant Lot in Bainsville! Build Your Dream!Discover the perfect opportunity to build in the charming community of Bainsville! This spacious vacant lot offers ample room for two dwellings, making it ideal for a multi-generational home, investment property, or private retreat.Buyer to verify with township. Enjoy deeded right-of-way access to a shared waterfront with a dock, perfect for boating, fishing, and relaxing by the water. Located just minutes from the Quebec border, this property provides easy access to both Ontario and Quebec amenities while maintaining a peaceful, rural feel. Don't miss this rare chance to own a piece of paradise- contact us today for more details! (id:61210)
RE/MAX Affiliates Marquis Ltd.
5073 Rushmore Road
Ottawa, Ontario
5073 Rushmore Road Private Country Oasis on 2.79 +- Acres: Welcome to 5073 Rushmore Road, a rare opportunity to own a true family retreat nestled on a private, tree-lined 3-acre lot. Set in a peaceful country setting, this beautifully maintained 4-bedroom, 2.5-bathroom home offers comfort, privacy, and space for generations to enjoy. Step inside and be greeted by a bright, spacious layout with plenty of natural light, fresh paint throughout, and upgraded flooring. The renovated kitchen (2019) is the heart of the home, featuring a stunning 5 x 9 granite island, custom cabinetry, and a built-in wine bar perfect for entertaining or gathering with family. Upstairs, the primary bedroom includes a 3-piece ensuite with stand up shower, while the lower level provides flexible living space and entry from the oversized double garage perfect for multigenerational living or hosting guests. Enjoy year-round adventure with direct access to snowmobile, dirt bike, and walking trails right from your backyard. Other highlights include: Geothermal heating and cooling no gas, propane, or oil bills, Private well -no water bill, Central vacuum system, Oversized double garage with dual entry to kitchen and basement. Surrounded by natural beauty and mature trees truly a nature lovers paradise. Conveniently located just north of Richmond, south of Kanata, and west of Barrhaven, with easy access to Old Richmond Road and Fallowfield Road. From 416 Fallowfield head west and then head south on Old Richmond Road. Take a right on Rushmore, first house on the left. 6 minute drive. Don't miss your chance to own this one-of-a-kind property homes like this rarely come to market. Please allow 24 hours notice for showings. The property is currently tenant occupied. (id:61210)
Grape Vine Realty Inc.
310 Patton Street
Ottawa, Ontario
Great opportunity to invest in a fully leased multi-family property with 2 x Three Bedroom units and a third unit Bachelor. Main floor offers a well maintained Three Bedroom unit with lots of natural light. Lower Level has a Three Bedroom unit and a Bachelor unit. Double garage for additional rental income. Walk to parks, recreation centre (St. Laurent Complex), shops and restaurants in the revitalized Quartier Vanier. Easy access to public transit, HwY 417 and the Byward Market. 2 Hydro meters. 4 exterior parking on interlock surface. Lower level units need TLC. Taxes and building area estimated. Buyer to verify all info. Seller makes offers no representations or warranties on the condition of the property. All viewing requests through Listing Agent. (id:61210)
Solid Rock Realty
310 Patton Street
Ottawa, Ontario
Great opportunity to invest in a fully leased multi-family property with 2 x Three Bedroom units and a third unit Bachelor. Main floor offers a well maintained Three Bedroom unit with lots of natural light. Lower Level has a Three Bedroom unit and a Bachelor unit. Double garage for additional rental income. Walk to parks, recreation centre (St. Laurent Complex), shops and restaurants in the revitalized Quartier Vanier. Easy access to public transit, HwY 417 and the Byward Market. 2 Hydro meters. 4 exterior parking on interlock surface. Lower level units need TLC. Taxes and building area estimated. Buyer to verify all info. All viewing requests through Listing Agent. (id:61210)
Solid Rock Realty
24 Saunders Avenue
South Stormont, Ontario
This 1,450 sq. ft. bungalow, built in 2000 on a concrete slab with in-floor radiant heat with four separate zones (natural gas hot water tank) and ductless air conditioning offers comfortable and efficient one-level living. The home features a welcoming living room with a bay window and natural gas fireplace, a bright dining area with hardwood flooring, and a beautifully updated kitchen with ceramic tile flooring, a subway tile backsplash, ample cupboard and counter space, a center island, and a double sink set beneath a charming garden window, a breakfast area with garden doors opens to the rear yard, while the spacious primary bedroom includes double closets and a private 3-piece ensuite. A second bedroom, 4-piece main bath, utility room, and a convenient laundry closet complete the layout. The attached 1.5-car garage provides space for vehicle parking as well as a workshop area. Additional features include three sun tunnels providing natural light, front verandah, rear concrete patio, and a storage shed, 200amp electrical service. Situated on a 60' x 127' lot backing onto an Trans-Northern Pipeline right-of-way, this property offers added privacy and outdoor enjoyment. Complete feature sheet attached in documents. Please allow 48hr irrevocable on all offers. (id:61210)
RE/MAX Affiliates Marquis Ltd.
2047 Lapasse Road
Whitewater Region, Ontario
Welcome to this all-brick 4-bedroom bungalow. Situated on a spacious lot, this home is ideal for growing families, first-time buyers, or those looking to downsize without sacrificing space. Step inside to find a generous, light-filled layout featuring a large, updated kitchen with plenty of counter space and cabinetry perfect for family meals or entertaining guests. The oversized family room offers a cozy yet open setting for relaxation and gatherings. A bright and functional mudroom provides a convenient entryway and extra storage, keeping the main living areas clutter-free. The home boasts a fully attached single-car garage and a large outbuilding, ideal for use as a workshop, storage space, or future studio. Downstairs, the basement is almost fully finished (only flooring and some trim left to complete) and includes a rough-in for a second bathroom, giving you the flexibility to expand your living space to suit your needs. With numerous upgrades throughout, this home combines solid construction with thoughtful modern touches. Whether you're looking to settle into a move-in ready home or invest in future potential, this property delivers comfort, versatility, and value. Don't miss your chance to own this fantastic bungalow! 2021 entire basement was resealed with blue skin with new drainage, new dishwasher installed 2024. Eavestroughs installed 2023. (id:61210)
Exit Ottawa Valley Realty
644-656 De L'eglise Street
Ottawa, Ontario
Investors/Developers Delight! 3 solid 6 unit buildings with 18 large apartments with potential 6 more units(in the lower levels!), 3 buildings are side-by-side on 3 large lots offering you 12 x 2 bedroom apartments and 6 x 1 bedroom apartments. Rents are low but have potential for increasing. 15 min bus ride to the University of Ottawa and Parliament Hill! Each building was recently(2022) appraised for $1,500,000 each. ($4,500,000 for all 3 buildings). Call today! Please visit the REALTOR website for further information about this Listing. (id:61210)
Power Marketing Real Estate Inc.
377 Lyon Street N
Ottawa, Ontario
Exceptional Townhome in the Heart of Centertown Move-In Ready! Welcome to this beautifully updated 3-bedroom + office, 2-storey townhome nestled in one of Ottawa's most desirable downtown communities. Boasting immaculate landscaping and timeless character, this corner unit blends historical charm with modern upgrades in an open and airy layout. Step inside to discover a spacious main level featuring gleaming hardwood floors, a generous living and dining area ideal for entertaining, and a stylish, updated kitchen with direct access to the private backyard perfect for summer lounging or gardening. Enjoy the ease of in-unit laundry conveniently located on the main floor. Upstairs, you'll find laminate flooring throughout the three well-sized bedrooms and hallway, including a dedicated office space ideal for remote work. The fully renovated main bathroom is both sleek and functional, while the primary suite offers a serene escape with its own private balcony showcasing panoramic views of downtown Ottawa. Live steps away from everything you need Lyon LRT station, Parliament Hill, the Ottawa Rivers scenic trails, ByWard Market, and the city's best cafes, restaurants, gyms, and nightlife. Parking is available via permit (at additional cost). Book your viewing today! (id:61210)
RE/MAX Hallmark Realty Group
1113 - 20 Chesterton Drive W
Ottawa, Ontario
Welcome to 1113 - 20 Chesterton Drive, Ottawa Modern Living with Stunning Views! Step into this beautifully spacious upgraded 2-bedroom, 1-bathroom condo unit nestled on the 11th floor of a well-maintained, reputable building in Courtland Park. Featuring modern laminate flooring, and new ceramic tile in the foyer, kitchen, and bathroom, this unit offers a seamless blend of comfort and style. Enjoy sweeping views of the Gatineau Hills from the balcony and large windows that bathe the open-concept living and dining area in natural light. The functional layout makes excellent use of space, while the eastern exposure provides beautiful morning sun. Located in a quiet, family-friendly neighbourhood, you're just minutes from Merivale Road, Algonquin College, schools, parks, shops, restaurants, and convenient access to public transit and the 417 highway ideal for commuters or students. The building offers fantastic amenities including: Outdoor pool for summer enjoyment, Sauna & workshop, Party room & guest suite rooms to rent, Laundry facilities on every floor, visitor parking, Your OWN dedicated parking space & storage locker. Condo fees include all your utilities heat, hydro, water, and building insurance making this unit not only stylish but a smart, low-maintenance investment. Perfect for first-time buyers, downsizers, students, or investors. This turnkey unit is move-in ready just unpack and enjoy the lifestyle! Don't wait book your private viewing today and make 1113-20 Chesterton Drive your new home in the heart of Ottawa! (id:61210)
Royal LePage Performance Realty
702 - 90 George Street
Ottawa, Ontario
Above the skyline, take in IMPRESSIVE views of the ByWard Market, Gatineau Hills with incredible sunsets from your private balcony! Wall-to-wall and floor-to-ceiling windows usher the sunlight into this 7th floor northwest-facing CORNER unit. At 1,276 sq ft, this stylish & spacious, 2-bed, 2-bath condo features high airy ceilings, DESIGNER finishes throughout, garage parking and an oversized locker. The open-concept layout, perfect for entertaining, includes a well-equipped kitchen boasting quartz counters, s/s appliances & a large island. The primary bdr includes a W-I-C & beautifully RENOVATED en suite bath; the 2nd bdr offers views of Chateau Laurier. A well-maintained PRESTIGIOUS building with upscale amenities: indoor pool, hot tub, rooftop terrace with BBQs, exercise room, concierge, 24/7 security & more. Live in the heart of the action and enjoy walking to the market, gourmet shops, boutiques, restaurants, entertainment, galleries, museums & the LRT! Luxury lifestyle awaits... (id:61210)
Royal LePage Team Realty
2708 Bekker's Court
Ottawa, Ontario
Fully renovated 3+2 bedroom raised bungalow tucked away on a quiet court in the heart of Metcalfe! With NO REAR NEIGHBOURS, this home offers privacy, space, and comfort for the whole family. Enjoy an open-concept main level featuring a bright, modern kitchen with ample counter space and storage, perfect for everyday living and entertaining, 3 generously sized bedrooms and 2 full bathrooms. Recent updates throughout ensure a move-in-ready experience, combining style and function. The sun-filled, fully finished lower level offers exceptional living space with 2 additional bedrooms, full bathroom, a large rec room, and plenty of space for an office, gym, or play area. Step outside to a private backyard oasis with ample space for gardening. Located in a friendly, established community just minutes from schools, parks, and local amenities this home is the perfect blend of lifestyle and location. (id:61210)
Details Realty Inc.
00000 Black River Road
South Stormont, Ontario
Welcome to the perfect setting for your future dream home! This beautiful, treed 1+ acre building lot is nestled in the heart of South Stormont Township, offering the perfect blend of peaceful country living and convenient city access. Located just 12 minutes from Cornwall, 50 minutes to Ottawas East End, and 50 minutes to Montreals West Island, this property puts you within easy reach of major city amenities while providing the tranquility of a rural lifestyle. The lot is surrounded by mature trees, has no rear neighbours, and offers ample space for a custom home - the possibilities are truly endless. Whether you're planning to build now or invest for the future, this is a rare opportunity to own a slice of nature in a desirable area. Don't miss out, call today to schedule your private viewing and explore the potential of this incredible property! (id:61210)
RE/MAX Affiliates Marquis Ltd.
269 Gillis Avenue
Cornwall, Ontario
Welcome to beautiful 269 Gillis Ave, situated in one of Cornwall's most desirable areas! This lovely open concept home features 2+1 bedrooms, 2 full bathrooms, an attached garage, a large finished basement with recreation area, as well as a rear deck with access from the dining room. Enjoy living just minutes from the St Lawrence River, the bike path, Grey's Creek, and so much more! Surrounded by other well maintained homes, 269 Gillis is the perfect property for worry-free living close to all the ammeneties of Cornwall. Stepping into this home you'll appreciate the large entryway with coat closet and direct access to the attached garage. On the main level of this home you'll find a spacious and open concept kitchen/living/dining area, with a kitchen that features ample storage space, a large island, and quartz countertops. Also on the main level are two generously sized bedrooms as well as a well appointed full bathroom. Down the stairs, the lower level is the perfect flex space for families of all size. Not only does it offer a 3rd bedroom, a full bathroom, and a dedicated laundry area, but the wide open concept layout offers the ability for a recreation room, second living room, game room, home office, home gym, or anything else that fits your lifestyle! This home is in move-in ready condition - book your private showing today! (id:61210)
RE/MAX Affiliates Marquis Ltd.
20731 Concession 5 Road
South Glengarry, Ontario
Here is a unique opportunity in Eastern Ontario to own a federally inspected meat processing facility just minutes from the Quebec border! Not only does this stunning operation host a fully functional processing facility but there is also an expansive farm residence on site as well as two poultry barns, a shop, several storage buildings, and a grain storage facility all sitting on nearly 7 acres. The 6000sqft federally inspected meat processing plant was built in 2000 and is currently in operation. This building is set up with cooler rooms, cutting rooms, loading docks, offices, staff areas and more! It has potential to be converted to suit many other uses in the food industry outside of meat processing as well. The two 40' x 120' two-story poultry barns on the property are currently being used to raise ducks while the two large equipment storage buildings offer plenty of space to keep machinery out of the weather. The large farm house has been renovated over the years and has a large 3-car garage. Don't miss your chance to start or grow your business today! (id:61210)
RE/MAX Affiliates Marquis Ltd.
20763 Old Highway 2 Road
South Glengarry, Ontario
Timeless craftsmanship, attention to detail, and elegant style is what you'll find at this unbelievable 23-Acre Glengarry Estate featuring an expansive 4 bedroom/3 bathroom home with in-law suite, two detached garages, a stunning in ground pool area, and sprawling woods. From the carriageway to the grand entrance with 20' ceilings and Tiger Oak lined walls, this unbelievable manor will take your breath away both inside and out. The main level of this sprawling home features an expansive eat-in kitchen as well as a formal dining room, cigar lounge, formal sitting room, and grand entryway. Up the elegant stairway are the spacious bedrooms, a large office/bedroom over the carriage-way, and the in-law suite complete with its own bathroom and kitchenette. The primary bedroom hosts a dressing room as well as a 5-piece ensuite and fireplace. Situated on this estate is a beautifully crafted heated in-ground pool area surrounded by stonework, two large garages as well as 23+ acres of mixed woods including a maple bush. Experience luxury while having the privacy of Glengarry country living. Just 45 minutes to MTL's West Island. Must see! (id:61210)
RE/MAX Affiliates Marquis Ltd.
4765 County 34 Rd Road
South Glengarry, Ontario
Introducing a versatile commercial property featuring a retail space, two residential apartments, and three leased mobile home spaces offering a unique investment opportunity with multiple income streams.This incredible property includes a spacious upper unit with 4 bedrooms and 2 bathrooms, which will be leased as of July 1st. Additionally, there's a separate 1 bedroom, 1 bathroom accessory apartment that is currently rented, making it ideal for additional rental income or on-site management.The ground-floor commercial space is leased to a reliable tenant, providing immediate and stable income. Further enhancing the investment appeal, the property includes land leased to three mobile home tenants (mobile homes not included in the sale), generating consistent land lease revenue.Utilities are separated with three individual meters for the store, the upstairs apartment, and the accessory apartment, ensuring streamlined management and billing.This is an excellent investment opportunity for both seasoned and first-time investors seeking strong cash flow, multiple income sources, and long-term flexibility. (id:61210)
Royal LePage Integrity Realty
RE/MAX Affiliates Marquis Ltd.

