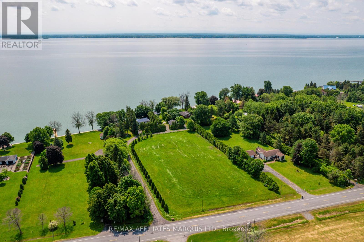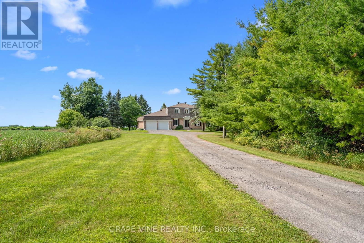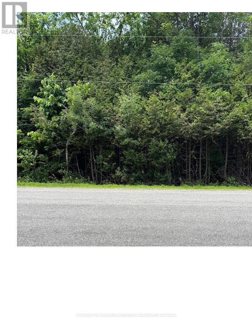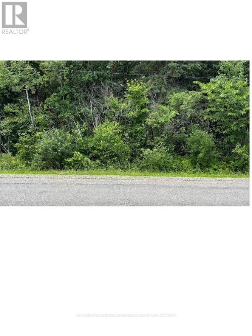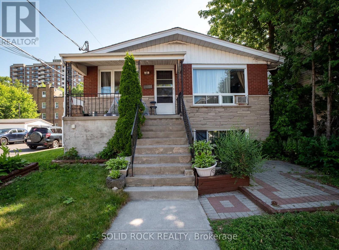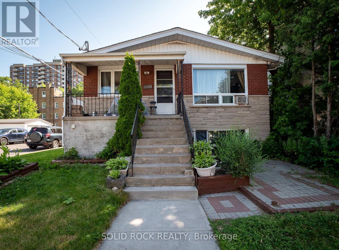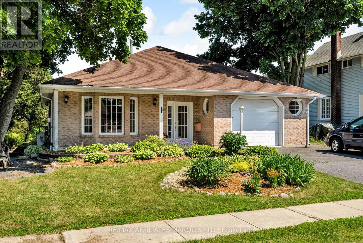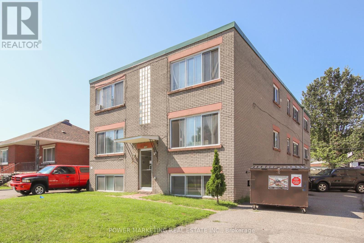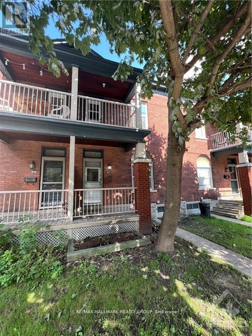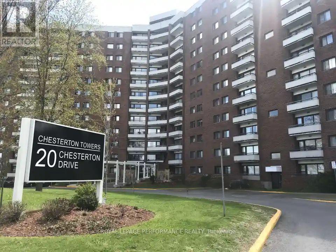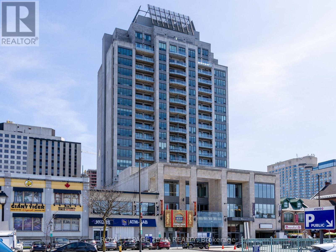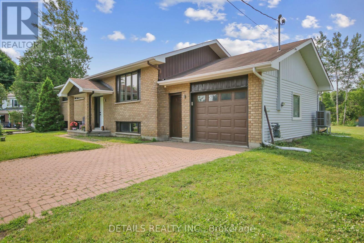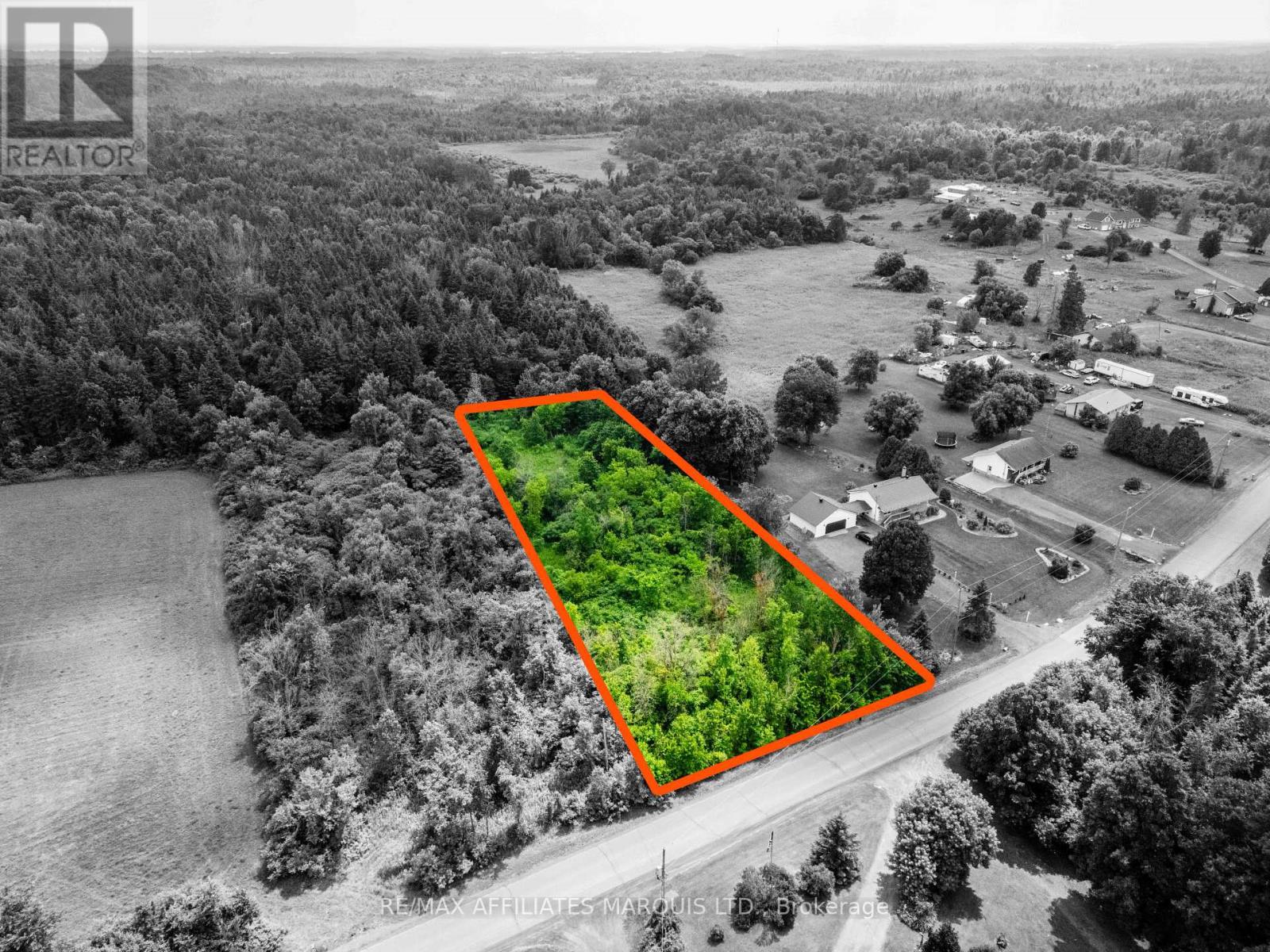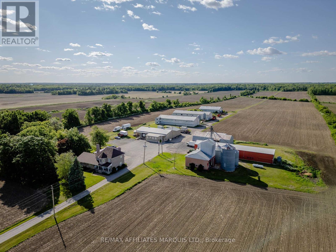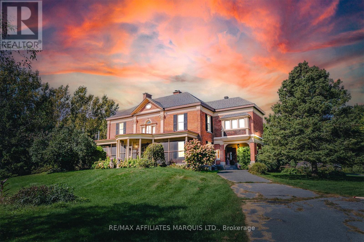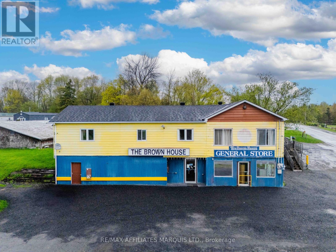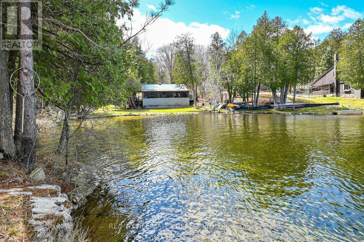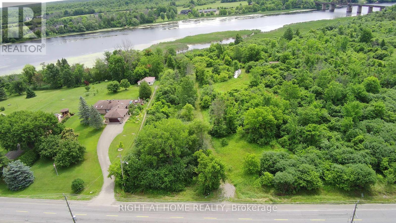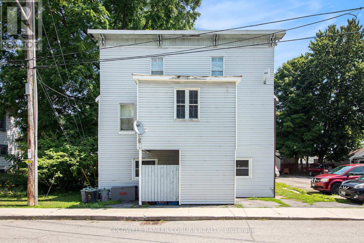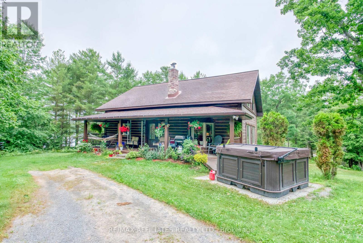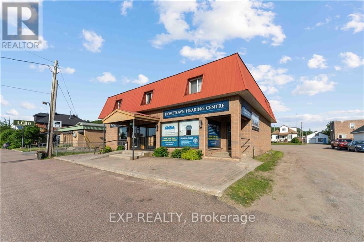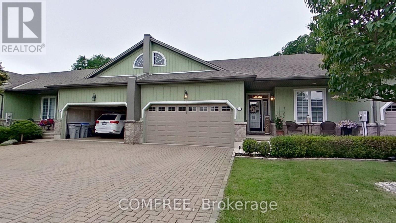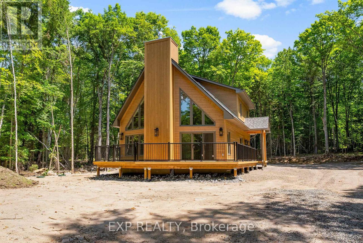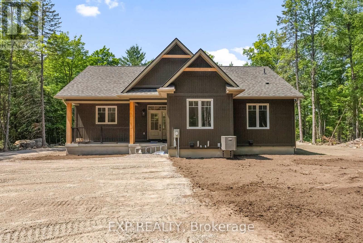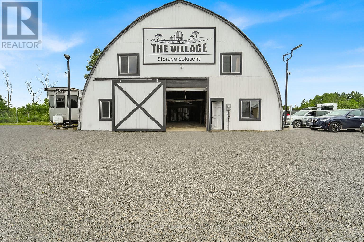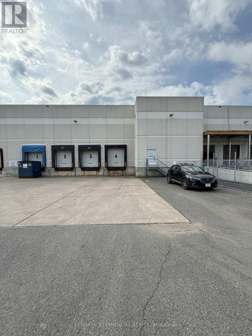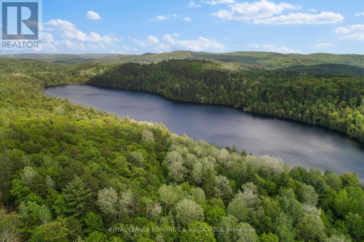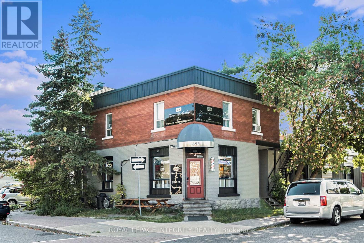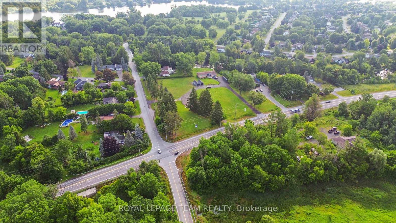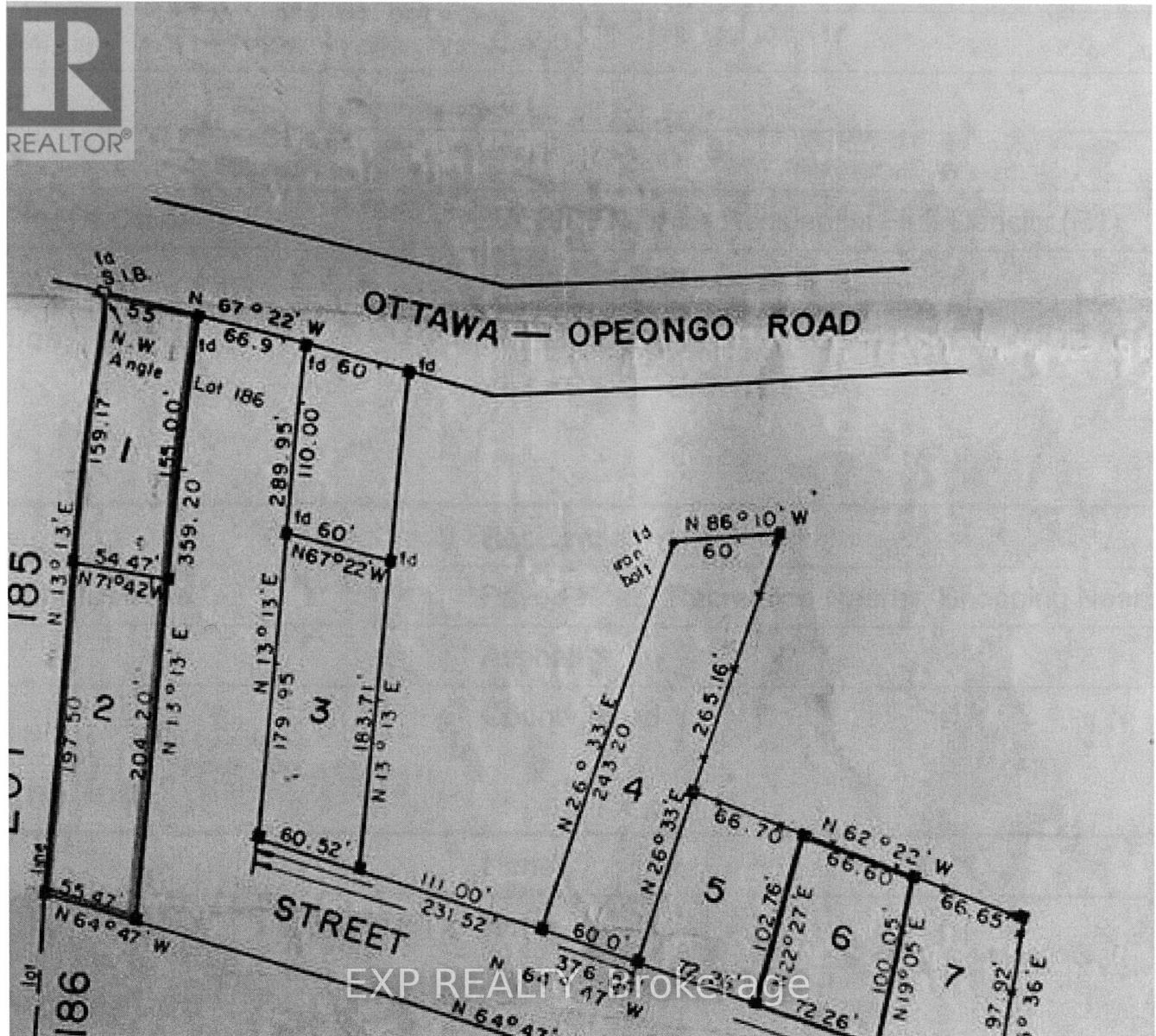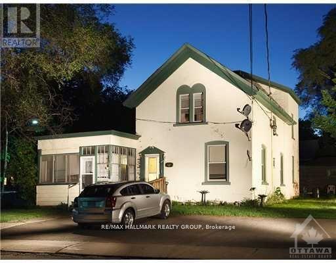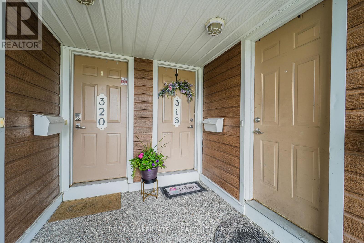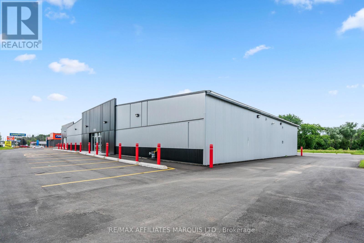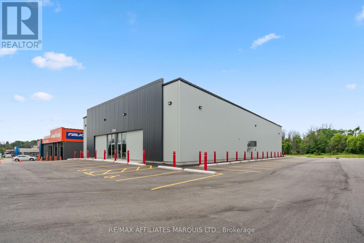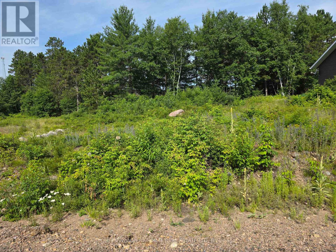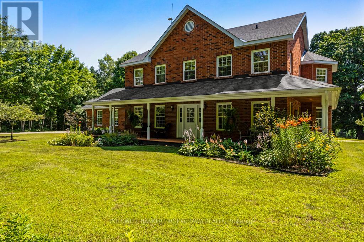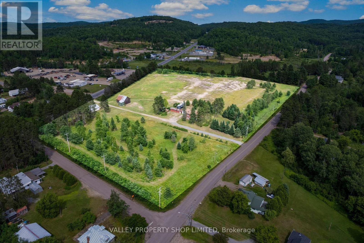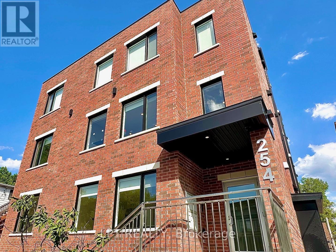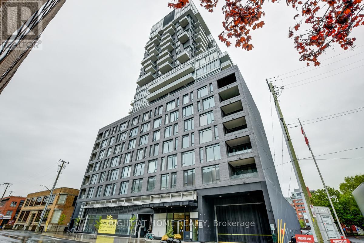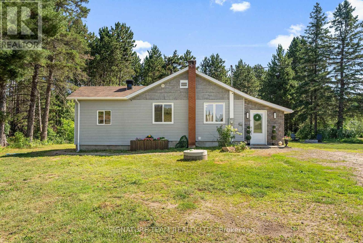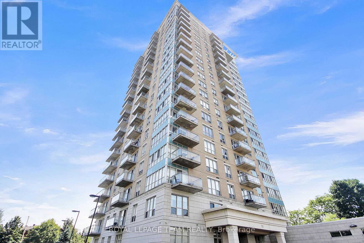Lot 183rd Avenue
South Glengarry, Ontario
Prime Vacant Lot in Bainsville! Build Your Dream!Discover the perfect opportunity to build in the charming community of Bainsville! This spacious vacant lot offers ample room for two dwellings, making it ideal for a multi-generational home, investment property, or private retreat.Buyer to verify with township. Enjoy deeded right-of-way access to a shared waterfront with a dock, perfect for boating, fishing, and relaxing by the water. Located just minutes from the Quebec border, this property provides easy access to both Ontario and Quebec amenities while maintaining a peaceful, rural feel. Don't miss this rare chance to own a piece of paradise- contact us today for more details! (id:61210)
RE/MAX Affiliates Marquis Ltd.
5073 Rushmore Road
Ottawa, Ontario
5073 Rushmore Road Private Country Oasis on 2.79 +- Acres: Welcome to 5073 Rushmore Road, a rare opportunity to own a true family retreat nestled on a private, tree-lined 3-acre lot. Set in a peaceful country setting, this beautifully maintained 4-bedroom, 2.5-bathroom home offers comfort, privacy, and space for generations to enjoy. Step inside and be greeted by a bright, spacious layout with plenty of natural light, fresh paint throughout, and upgraded flooring. The renovated kitchen (2019) is the heart of the home, featuring a stunning 5 x 9 granite island, custom cabinetry, and a built-in wine bar perfect for entertaining or gathering with family. Upstairs, the primary bedroom includes a 3-piece ensuite with stand up shower, while the lower level provides flexible living space and entry from the oversized double garage perfect for multigenerational living or hosting guests. Enjoy year-round adventure with direct access to snowmobile, dirt bike, and walking trails right from your backyard. Other highlights include: Geothermal heating and cooling no gas, propane, or oil bills, Private well -no water bill, Central vacuum system, Oversized double garage with dual entry to kitchen and basement. Surrounded by natural beauty and mature trees truly a nature lovers paradise. Conveniently located just north of Richmond, south of Kanata, and west of Barrhaven, with easy access to Old Richmond Road and Fallowfield Road. From 416 Fallowfield head west and then head south on Old Richmond Road. Take a right on Rushmore, first house on the left. 6 minute drive. Don't miss your chance to own this one-of-a-kind property homes like this rarely come to market. Please allow 24 hours notice for showings. The property is currently tenant occupied. (id:61210)
Grape Vine Realty Inc.
5510 Downey Road
Ottawa, Ontario
Prime 2.648 Acre building lot just minutes east of the Village of Manotick with easy access to south end Ottawa, shopping, recreation, golf, the Ottawa airport and Hwy 416 and Hwy 417. Buy now and build when you are ready with the builder of your choice. Treed property offers privacy and clearing to meet your requirements. Well and septic will be required. (id:61210)
Coldwell Banker First Ottawa Realty
5500 Downey Road
Ottawa, Ontario
Prime 2.42 Acre building lot just minutes east of the Village of Manotick with easy access to south end Ottawa, shopping , recreation, the Ottawa airport and Hwy 416 or Hwy 417 . Buy now and build your dream home when you are ready with the builder of your choice . Treed property offers privacy and clearing to meet your requirements. Well and septic will be required. (id:61210)
Coldwell Banker First Ottawa Realty
310 Patton Street
Ottawa, Ontario
Great opportunity to invest in a fully leased multi-family property with 2 x Three Bedroom units and a third unit Bachelor. Main floor offers a well maintained Three Bedroom unit with lots of natural light. Lower Level has a Three Bedroom unit and a Bachelor unit. Double garage for additional rental income. Walk to parks, recreation centre (St. Laurent Complex), shops and restaurants in the revitalized Quartier Vanier. Easy access to public transit, HwY 417 and the Byward Market. 2 Hydro meters. 4 exterior parking on interlock surface. Lower level units need TLC. Taxes and building area estimated. Buyer to verify all info. Seller makes offers no representations or warranties on the condition of the property. All viewing requests through Listing Agent. (id:61210)
Solid Rock Realty
310 Patton Street
Ottawa, Ontario
Great opportunity to invest in a fully leased multi-family property with 2 x Three Bedroom units and a third unit Bachelor. Main floor offers a well maintained Three Bedroom unit with lots of natural light. Lower Level has a Three Bedroom unit and a Bachelor unit. Double garage for additional rental income. Walk to parks, recreation centre (St. Laurent Complex), shops and restaurants in the revitalized Quartier Vanier. Easy access to public transit, HwY 417 and the Byward Market. 2 Hydro meters. 4 exterior parking on interlock surface. Lower level units need TLC. Taxes and building area estimated. Buyer to verify all info. All viewing requests through Listing Agent. (id:61210)
Solid Rock Realty
24 Saunders Avenue
South Stormont, Ontario
This 1,450 sq. ft. bungalow, built in 2000 on a concrete slab with in-floor radiant heat with four separate zones (natural gas hot water tank) and ductless air conditioning offers comfortable and efficient one-level living. The home features a welcoming living room with a bay window and natural gas fireplace, a bright dining area with hardwood flooring, and a beautifully updated kitchen with ceramic tile flooring, a subway tile backsplash, ample cupboard and counter space, a center island, and a double sink set beneath a charming garden window, a breakfast area with garden doors opens to the rear yard, while the spacious primary bedroom includes double closets and a private 3-piece ensuite. A second bedroom, 4-piece main bath, utility room, and a convenient laundry closet complete the layout. The attached 1.5-car garage provides space for vehicle parking as well as a workshop area. Additional features include three sun tunnels providing natural light, front verandah, rear concrete patio, and a storage shed, 200amp electrical service. Situated on a 60' x 127' lot backing onto an Trans-Northern Pipeline right-of-way, this property offers added privacy and outdoor enjoyment. Complete feature sheet attached in documents. Please allow 48hr irrevocable on all offers. (id:61210)
RE/MAX Affiliates Marquis Ltd.
2047 Lapasse Road
Whitewater Region, Ontario
Welcome to this all-brick 4-bedroom bungalow. Situated on a spacious lot, this home is ideal for growing families, first-time buyers, or those looking to downsize without sacrificing space. Step inside to find a generous, light-filled layout featuring a large, updated kitchen with plenty of counter space and cabinetry perfect for family meals or entertaining guests. The oversized family room offers a cozy yet open setting for relaxation and gatherings. A bright and functional mudroom provides a convenient entryway and extra storage, keeping the main living areas clutter-free. The home boasts a fully attached single-car garage and a large outbuilding, ideal for use as a workshop, storage space, or future studio. Downstairs, the basement is almost fully finished (only flooring and some trim left to complete) and includes a rough-in for a second bathroom, giving you the flexibility to expand your living space to suit your needs. With numerous upgrades throughout, this home combines solid construction with thoughtful modern touches. Whether you're looking to settle into a move-in ready home or invest in future potential, this property delivers comfort, versatility, and value. Don't miss your chance to own this fantastic bungalow! 2021 entire basement was resealed with blue skin with new drainage, new dishwasher installed 2024. Eavestroughs installed 2023. (id:61210)
Exit Ottawa Valley Realty
644-656 De L'eglise Street
Ottawa, Ontario
Investors/Developers Delight! 3 solid 6 unit buildings with 18 large apartments with potential 6 more units(in the lower levels!), 3 buildings are side-by-side on 3 large lots offering you 12 x 2 bedroom apartments and 6 x 1 bedroom apartments. Rents are low but have potential for increasing. 15 min bus ride to the University of Ottawa and Parliament Hill! Each building was recently(2022) appraised for $1,500,000 each. ($4,500,000 for all 3 buildings). Call today! Please visit the REALTOR website for further information about this Listing. (id:61210)
Power Marketing Real Estate Inc.
377 Lyon Street N
Ottawa, Ontario
Exceptional Townhome in the Heart of Centertown Move-In Ready! Welcome to this beautifully updated 3-bedroom + office, 2-storey townhome nestled in one of Ottawa's most desirable downtown communities. Boasting immaculate landscaping and timeless character, this corner unit blends historical charm with modern upgrades in an open and airy layout. Step inside to discover a spacious main level featuring gleaming hardwood floors, a generous living and dining area ideal for entertaining, and a stylish, updated kitchen with direct access to the private backyard perfect for summer lounging or gardening. Enjoy the ease of in-unit laundry conveniently located on the main floor. Upstairs, you'll find laminate flooring throughout the three well-sized bedrooms and hallway, including a dedicated office space ideal for remote work. The fully renovated main bathroom is both sleek and functional, while the primary suite offers a serene escape with its own private balcony showcasing panoramic views of downtown Ottawa. Live steps away from everything you need Lyon LRT station, Parliament Hill, the Ottawa Rivers scenic trails, ByWard Market, and the city's best cafes, restaurants, gyms, and nightlife. Parking is available via permit (at additional cost). Book your viewing today! (id:61210)
RE/MAX Hallmark Realty Group
1113 - 20 Chesterton Drive W
Ottawa, Ontario
Welcome to 1113 - 20 Chesterton Drive, Ottawa Modern Living with Stunning Views! Step into this beautifully spacious upgraded 2-bedroom, 1-bathroom condo unit nestled on the 11th floor of a well-maintained, reputable building in Courtland Park. Featuring modern laminate flooring, and new ceramic tile in the foyer, kitchen, and bathroom, this unit offers a seamless blend of comfort and style. Enjoy sweeping views of the Gatineau Hills from the balcony and large windows that bathe the open-concept living and dining area in natural light. The functional layout makes excellent use of space, while the eastern exposure provides beautiful morning sun. Located in a quiet, family-friendly neighbourhood, you're just minutes from Merivale Road, Algonquin College, schools, parks, shops, restaurants, and convenient access to public transit and the 417 highway ideal for commuters or students. The building offers fantastic amenities including: Outdoor pool for summer enjoyment, Sauna & workshop, Party room & guest suite rooms to rent, Laundry facilities on every floor, visitor parking, Your OWN dedicated parking space & storage locker. Condo fees include all your utilities heat, hydro, water, and building insurance making this unit not only stylish but a smart, low-maintenance investment. Perfect for first-time buyers, downsizers, students, or investors. This turnkey unit is move-in ready just unpack and enjoy the lifestyle! Don't wait book your private viewing today and make 1113-20 Chesterton Drive your new home in the heart of Ottawa! (id:61210)
Royal LePage Performance Realty
702 - 90 George Street
Ottawa, Ontario
Above the skyline, take in IMPRESSIVE views of the ByWard Market, Gatineau Hills with incredible sunsets from your private balcony! Wall-to-wall and floor-to-ceiling windows usher the sunlight into this 7th floor northwest-facing CORNER unit. At 1,276 sq ft, this stylish & spacious, 2-bed, 2-bath condo features high airy ceilings, DESIGNER finishes throughout, garage parking and an oversized locker. The open-concept layout, perfect for entertaining, includes a well-equipped kitchen boasting quartz counters, s/s appliances & a large island. The primary bdr includes a W-I-C & beautifully RENOVATED en suite bath; the 2nd bdr offers views of Chateau Laurier. A well-maintained PRESTIGIOUS building with upscale amenities: indoor pool, hot tub, rooftop terrace with BBQs, exercise room, concierge, 24/7 security & more. Live in the heart of the action and enjoy walking to the market, gourmet shops, boutiques, restaurants, entertainment, galleries, museums & the LRT! Luxury lifestyle awaits... (id:61210)
Royal LePage Team Realty
2708 Bekker's Court
Ottawa, Ontario
Fully renovated 3+2 bedroom raised bungalow tucked away on a quiet court in the heart of Metcalfe! With NO REAR NEIGHBOURS, this home offers privacy, space, and comfort for the whole family. Enjoy an open-concept main level featuring a bright, modern kitchen with ample counter space and storage, perfect for everyday living and entertaining, 3 generously sized bedrooms and 2 full bathrooms. Recent updates throughout ensure a move-in-ready experience, combining style and function. The sun-filled, fully finished lower level offers exceptional living space with 2 additional bedrooms, full bathroom, a large rec room, and plenty of space for an office, gym, or play area. Step outside to a private backyard oasis with ample space for gardening. Located in a friendly, established community just minutes from schools, parks, and local amenities this home is the perfect blend of lifestyle and location. (id:61210)
Details Realty Inc.
00000 Black River Road
South Stormont, Ontario
Welcome to the perfect setting for your future dream home! This beautiful, treed 1+ acre building lot is nestled in the heart of South Stormont Township, offering the perfect blend of peaceful country living and convenient city access. Located just 12 minutes from Cornwall, 50 minutes to Ottawas East End, and 50 minutes to Montreals West Island, this property puts you within easy reach of major city amenities while providing the tranquility of a rural lifestyle. The lot is surrounded by mature trees, has no rear neighbours, and offers ample space for a custom home - the possibilities are truly endless. Whether you're planning to build now or invest for the future, this is a rare opportunity to own a slice of nature in a desirable area. Don't miss out, call today to schedule your private viewing and explore the potential of this incredible property! (id:61210)
RE/MAX Affiliates Marquis Ltd.
269 Gillis Avenue
Cornwall, Ontario
Welcome to beautiful 269 Gillis Ave, situated in one of Cornwall's most desirable areas! This lovely open concept home features 2+1 bedrooms, 2 full bathrooms, an attached garage, a large finished basement with recreation area, as well as a rear deck with access from the dining room. Enjoy living just minutes from the St Lawrence River, the bike path, Grey's Creek, and so much more! Surrounded by other well maintained homes, 269 Gillis is the perfect property for worry-free living close to all the ammeneties of Cornwall. Stepping into this home you'll appreciate the large entryway with coat closet and direct access to the attached garage. On the main level of this home you'll find a spacious and open concept kitchen/living/dining area, with a kitchen that features ample storage space, a large island, and quartz countertops. Also on the main level are two generously sized bedrooms as well as a well appointed full bathroom. Down the stairs, the lower level is the perfect flex space for families of all size. Not only does it offer a 3rd bedroom, a full bathroom, and a dedicated laundry area, but the wide open concept layout offers the ability for a recreation room, second living room, game room, home office, home gym, or anything else that fits your lifestyle! This home is in move-in ready condition - book your private showing today! (id:61210)
RE/MAX Affiliates Marquis Ltd.
20731 Concession 5 Road
South Glengarry, Ontario
Here is a unique opportunity in Eastern Ontario to own a federally inspected meat processing facility just minutes from the Quebec border! Not only does this stunning operation host a fully functional processing facility but there is also an expansive farm residence on site as well as two poultry barns, a shop, several storage buildings, and a grain storage facility all sitting on nearly 7 acres. The 6000sqft federally inspected meat processing plant was built in 2000 and is currently in operation. This building is set up with cooler rooms, cutting rooms, loading docks, offices, staff areas and more! It has potential to be converted to suit many other uses in the food industry outside of meat processing as well. The two 40' x 120' two-story poultry barns on the property are currently being used to raise ducks while the two large equipment storage buildings offer plenty of space to keep machinery out of the weather. The large farm house has been renovated over the years and has a large 3-car garage. Don't miss your chance to start or grow your business today! (id:61210)
RE/MAX Affiliates Marquis Ltd.
20763 Old Highway 2 Road
South Glengarry, Ontario
Timeless craftsmanship, attention to detail, and elegant style is what you'll find at this unbelievable 23-Acre Glengarry Estate featuring an expansive 4 bedroom/3 bathroom home with in-law suite, two detached garages, a stunning in ground pool area, and sprawling woods. From the carriageway to the grand entrance with 20' ceilings and Tiger Oak lined walls, this unbelievable manor will take your breath away both inside and out. The main level of this sprawling home features an expansive eat-in kitchen as well as a formal dining room, cigar lounge, formal sitting room, and grand entryway. Up the elegant stairway are the spacious bedrooms, a large office/bedroom over the carriage-way, and the in-law suite complete with its own bathroom and kitchenette. The primary bedroom hosts a dressing room as well as a 5-piece ensuite and fireplace. Situated on this estate is a beautifully crafted heated in-ground pool area surrounded by stonework, two large garages as well as 23+ acres of mixed woods including a maple bush. Experience luxury while having the privacy of Glengarry country living. Just 45 minutes to MTL's West Island. Must see! (id:61210)
RE/MAX Affiliates Marquis Ltd.
4765 County 34 Rd Road
South Glengarry, Ontario
Introducing a versatile commercial property featuring a retail space, two residential apartments, and three leased mobile home spaces offering a unique investment opportunity with multiple income streams.This incredible property includes a spacious upper unit with 4 bedrooms and 2 bathrooms, which will be leased as of July 1st. Additionally, there's a separate 1 bedroom, 1 bathroom accessory apartment that is currently rented, making it ideal for additional rental income or on-site management.The ground-floor commercial space is leased to a reliable tenant, providing immediate and stable income. Further enhancing the investment appeal, the property includes land leased to three mobile home tenants (mobile homes not included in the sale), generating consistent land lease revenue.Utilities are separated with three individual meters for the store, the upstairs apartment, and the accessory apartment, ensuring streamlined management and billing.This is an excellent investment opportunity for both seasoned and first-time investors seeking strong cash flow, multiple income sources, and long-term flexibility. (id:61210)
Royal LePage Integrity Realty
RE/MAX Affiliates Marquis Ltd.
20452 Patricia Lane
South Glengarry, Ontario
Welcome to 20452 Patrician Lane! Step into this stunning, all-brick bungalow and experience over 2,000 square feet of beautifully designed living space that perfectly blends elegance with everyday comfort. The main floor welcomes you with soaring vaulted ceilings and a striking stone fireplace that serves as the focal point of the open-concept living, dining, and kitchen area. Hardwood floors flow throughout, creating a warm and timeless atmosphere, while large windows flood the space with natural light. The kitchen is both stylish and functional, offering ample cabinetry, quality finishes, and seamless flow ideal for entertaining or family gatherings. Just off the kitchen, the spacious laundry room features plenty of storage and convenient access to the double attached garage. Conveniently tucked away for privacy, the bedroom wing includes three spacious bedrooms and two full bathrooms. The luxurious primary bedroom is a true retreat, complete with a walk-in closet, a grand 4 piece ensuite, and direct access to the covered rear deck your personal oasis that includes a relaxing hot tub and tranquil country views.The fully finished basement adds even more living space, featuring in-floor radiant heat, a fourth bedroom, third full bathroom and endless possibilities. Whether you need a home gym, office, have the need to set up for multi generational living, this level offers the flexibility to fit your lifestyle. Set in a peaceful country setting, this estate-style home offers the perfect blend of sophistication, space, and serenity. With thoughtful details throughout, its a rare opportunity to enjoy luxurious rural living without compromise. All offers are to contain 24 hour irrevocable clause. (id:61210)
RE/MAX Affiliates Marquis Ltd.
730 Dunc's Point Road
Tay Valley, Ontario
Make this cottage your summer getaway! Situated on the shores of the Otty Lake, minutes from Perth and Smiths Falls this unique property is a quiet sandy bay making for for easy swimming and floating on the water. The cottage itself is older with a metal roof and ready for someone to make it their own. There is a septic installed and lake intake set up for water. The cottage has two bedrooms, a bathroom, family room and screened in porch and storage room. On the property you will notice an older foot bridge that takes you to the point where a dock could be placed. There is a fire pit there and a picnic table. The cottage comes with a little shed for outdoor equipment. This property used to be two parcels and is located in a family friendly, well developed area. (id:61210)
RE/MAX Affiliates Realty Ltd.
00 Heritage Drive
Montague, Ontario
Waterfront building lot on the Rideau River! Build your custom home on this topographical terrain. 1+ acres with ideal house location, 200 amp hydro service & drilled artisan well already in place. Very peaceful and private, incorporate your design into the natural setting. Perfect for a walk out basement. Located minutes from Merrickville. (id:61210)
Right At Home Realty
73 King Street
North Dundas, Ontario
Investment opportunity in the heart of Chesterville! This solid 10-unit apartment building is located in a community, ideally positioned between Ottawa, Cornwall, and Brockville.The property features a recently installed metal roof, coin-operated laundry, ample parking, and a mix of unique, character-filled units. With a history of long-term, reliable tenants, this building offers steady income and strong potential for future growth. A great opportunity to invest in a well-situated, income-generating property in a market where rental demand remains consistent. (id:61210)
Coldwell Banker Coburn Realty
1510 Devil Lake Road
Frontenac, Ontario
Stunning 3-Bedroom Log Home Near Westport on Quiet Christie Lake Escape to nature in this warm and inviting 3-bedroom, 2-bathroom log home located on the peaceful shores of Christie Lake, just off Devil Lake Road and minutes from Westport, Ontario. Set on a quiet, smaller lake where gas-powered motors are not used by residents , this property offers serenity, privacy, and a true connection to the outdoors. The home features a bright, open-concept layout with a spacious loft area, perfect for a family room, guest space, or home office. The partially finished walkout basement adds flexibility for future expansion or recreational use. Enjoy outdoor living from the large 8' x 40' deck, ideal for barbecues, entertaining, or simply relaxing in the fresh air. While the deck doesn't face the lake, you're just steps away from beautiful, clean water, perfect for swimming, kayaking, and fishing. Additional features include a hot tub, two storage outbuildings, and a peaceful, natural setting that invites relaxation and outdoor enjoyment. Christie Lakes calm, motor-free waters make it a true hidden gem for those seeking a slower pace and connection to nature. Whether you're looking for a tranquil year-round residence or a seasonal getaway, this property is a rare opportunity in the heart of the Frontenac region. (id:61210)
RE/MAX Affiliates Realty Ltd.
12 Dunn Street
Madawaska Valley, Ontario
Welcome to a prime investment opportunity that awaits its next owner! Centrally located in Barry's Bay, encompassing 3 commercial and 3 residential units, forming an ideal turnkey operation. Included in this offering is an additional vacant lot at the rear of the property, providing opportunities for extra parking or potential future expansion. The main floor commercial spaces boast varying sizes, already occupied by reputable tenants. This guarantees an immediate income stream & a seamless transition for the new owner. The second level accommodates two units, each comprising 2 bedrooms and 1 bathroom, while the lower level offers a cozy 1-bedroom, 1-bathroom layout. Abundant storage options throughout the lower level enhance the practicality and livability of the spaces. Your investment is secured with a solid foundation and economic operation. Enjoy the convenience of being just steps away from all amenities. min 24 hr notice required for showing, 48 hr irrevocable on all offers. (id:61210)
Exp Realty
23 - 23 Oakwood Links Lane
South Huron, Ontario
Welcome to a well-maintained bungalow condo highly sought after in the Oakwood Links Community of GrandBend. ONE FLOOR LIVING! Open concept layout that seamlessly integrates living, dining and kitchen spaces, with garden door to your private deck, with awning looking at nature at its best. Primary bedroom on the main floor has ensuite bathroom and garden door to private deck, Second bedroom on the main floor has a wall bed collection (murphy bed) with queen size mattress. The fully finished lower level includes a family room with a gas fireplace and two additional bedrooms, bathroom, and bonus storage area. State-of-the-art Briggs & Stratton automatic natural gas generator offers worry free secondary power in the event of a power failure. Includes lawn care, inground water system, snow removal, spider spraying, and dryer vent cleaning. Oakwood Links offers the ideal combination of a quiet retreat and easy access to everything Grand Bend has to offer. Includes: fridge, oven, microwave, dishwasher, washer & dryer, BBQ, light fixtures, and window coverings. (id:61210)
Comfree
743 Lakewoods Drive
Madawaska Valley, Ontario
Welcome to 743 Lakewoods Drive, located in True North Lakewoods Estates steps from Bark Lake. Newly built 2 storey loft-style home set on 2.77-acre lot. Year-round access via municipally maintained road, this home offers the perfect opportunity for full-time living, a weekend escape, or a lifestyle investment.The home features 3 bedrooms and 2.5 bathrooms. The primary bedroom is located on the main level and includes a walk-in closet and ensuite, while two additional bedrooms upstairs, offering privacy and flexibility for guests or family. A bright and open-concept main living area is enhanced by floor-to-ceiling windows and a patio door that leads to a wrap-around deck. The kitchen offers generous cabinetry, complete with quartz countertops, a walk-in pantry, and brand-new stainless steel appliances. Engineered hardwood flooring brings warmth, while a striking stone fireplace with a classic mantle anchors the living room, creating a welcoming space to gather.This home features insulated ICF foundation, in-floor heating, a forced air propane furnace, central air conditioning, and hot water on demand. The full, unfinished basement includes a rough-in for a future bathroom and offers abundant space for storage, or future development. A curved driveway adds privacy from the road, and the landscaped yard offers a blank canvas for your outdoor dreams. A generator transfer switch is already in place, providing peace of mind during every season.Optional dock slips and a public boat launch are just a short walk away, offering convenient access to one of the regions most scenic lakes. Bark Lake is surrounded by is 90% crown land. A nearby waterfall and access to extensive ATV & snowmobile make this a haven for outdoor enthusiasts in every season.Just 15 kilometres from Barrys Bay, this home offers the perfect balance of nature and convenience, with nearby access to shopping, dining, healthcare, and local amenities. This home comes equipped with Tarion Warranty. (id:61210)
Exp Realty
747 Lakewoods Drive
Madawaska Valley, Ontario
Welcome to 747 Lakewoods Dr, located in True North Lakewoods Estates, just steps from Bark Lake. This newly built bungalow home features 3 bedrooms and 2 full bathrooms, including a spacious primary bedroom with a walk-in closet and a generous ensuite, plus 2 additional bedrooms on the main level. A bright, open-concept living area with an abundance of natural light with ease of access leading to the deck.. The modern kitchen includes ample cabinetry, quartz countertops & island, and brand-new stainless steel appliances. A main-level laundry room with a utility sink adds extra convenience. Engineered hardwood flooring adds warmth, with a cozy stone fireplace and mantle creates an inviting atmosphere. Built for long-term comfort and efficiency, the home includes an insulated ICF foundation, in-floor heating, forced air propane heat, central air conditioning, and hot water on demand. The full, unfinished basement features a rough-in for a future bathroom and provides plenty of space for storage or future development. A curved driveway offers privacy from the road, and the landscaped yard is ready for your personal touch. A generator transfer switch is already in place, ensuring peace of mind throughout the seasons. Located on a year-round access via a municipally maintained road, making it an ideal option for full-time living, a weekend getaway, or a lifestyle investment. Optional dock slips and a public boat launch are just a short walk away, offering easy access to one of the regions most scenic lakes. With 90% of Bark Lakes shoreline protected as crown land, the natural beauty of the area is preserved. A nearby waterfall and access to extensive ATV and snowmobile trails make this a four-season playground for outdoor enthusiasts. Just 15 kilometres from Barrys Bay, the property offers the perfect balance of seclusion and convenience, with nearby access to shopping, dining, healthcare, and other local amenities. This home comes equipped with Tarion Warranty. (id:61210)
Exp Realty
3826 Highway 43 Highway W
Drummond/north Elmsley, Ontario
HIGHWAY COMMERCIAL 4,200sqft QUONSET-STYLE WAREHOUSE + 5 outdoor parking pads for $2,000/month plus HST (semi gross).Centrally located in Eastern Ontario at 3826LanarkCountyRd43, Smiths Falls. Located on busy Hwy 4315 mins from Perth, 20 mins Merrickville, 25 mins from Carleton Place, 35 mins Kemptville, 40 mins Kanata (Canadian Tire Centre), 45 mins Brockville, 60 mins Kingston. Approx 4,550 footprint: 2,300 sq ft concrete floor main level (7.2 ft ceiling height under mezzanine; open bay peaks at 27 ft ceiling height) + 1,900 sq ft 2nd level (stair and ramp access). Highway Commercial zoning suits contractor shop/yard, e commerce/micro fulfilment or courier depot, warehouse & distribution, RV/boat/vehicle storage, self storage pods, wholesale showroom, custom workshops, repair service shop, building supply or equipment sales/rental, light assembly or fabrication.10 x 10 ft drive in overhead door, new 200 amp underground electrical service. Five pads for trucks, vehicles, sea-cans, RVs, inventory or equipment INCLUDED in the rent, with additional yard space available if needed. Secure compound with full fencing, keypad-activated, automatic gate, video cameras, LED lighting.10 x 10ft insulated office with heat delivered 90 days. Available immediately. Semi gross lease: tenant pays hydro and ~$300/month facilities fee covering snow, yard & site services; all other costs included. No water service. Lease term 1- to 3-years.Need more space? 13x 13 ft workshops and larger RV/boat/truck/equipment stalls also on site. All areas & dimensions approx. (id:61210)
Royal LePage Performance Realty
514-516 St Lawrence Street
North Dundas, Ontario
Stunning Semi-detached double with Expansive 10-Foot Ceilings & Detached Garage! Welcome to this beautifully designed semi-detached duplex, where modern living meets spacious comfort. This home boasts impressive 10-foot ceilings that create an airy, open atmosphere throughout. The large, bright windows flood the space with natural light, highlighting the contemporary finishes and thoughtful layout. Step into the generous living areas, perfect for family gatherings or entertaining friends. The main floor features a seamless flow from the living room to the dining area, offering plenty of room to relax and entertain. The chef-inspired kitchen is equipped with stainless steel appliances, ample cabinetry, and centre island ideal for preparing meals or casual conversations. Upstairs, you'll find spacious bedrooms that provide a peaceful retreat, with large windows that overlook the neighborhood. A standout feature of this home is the detached oversized garage, providing secure, off-street parking and additional storage space. Whether you're looking to store your vehicle, seasonal items, or need a hobby space, this garage adds an extra layer of convenience. Outside, enjoy a well-maintained yard with plenty of room for outdoor activities, gardening, or simply relaxing in your own private oasis. Located in a desirable Winchester with proximity to recreation, shopping, and dining, this semi-detached duplex offers the perfect combination of luxury, convenience, and functionality. The larger main unit 514 is vacant but should rent for $2000 or higher and the smaller unit is rented for $1600. Perfect for rental property or live in one unit while renting the other subsidizing your income. C1 zoning, two furnaces, two hot water tanks, separately metered gas and hydro, great central location close to everything and easily rented. Don't miss the opportunity to own this incredible investment opportunity schedule your showing today! (id:61210)
Paul Rushforth Real Estate Inc.
Unit 2 - 1165 Kenaston Street
Ottawa, Ontario
4 Dock loading Doors. 24FT Clear Height, 29,599 SF. Small Office space. Lunchrooms/Board Room. Ample on site parking. Automatic LED Lighting throughout. (id:61210)
Lennard Commercial Realty
18993 Highway 60
Madawaska Valley, Ontario
Encompassing nearly 20 acres, this parcel boasts direct highway access off Hwy 60, unravelling an exceptional opportunity beckoning to both developers & those who want their own private waterfront retreat. Divided into 6 lots, all adorned with access to Partridge Lake, this offering promises serenity, adventure & unmatched views & privacy. 5 lots grace the tranquil lake shores, each offering roughly 200 feet of waterfront on 2 acres. The largest lot, at 5.4 acres, fronts the road, adding versatility. Imagine crafting your private lakeside sanctuary, where 1200 feet of waterfrontage awaits to build the best lasting memories? A meandering dirt road navigates through the property, granting easy access to each lot. Close to Barry's Bay, Algonquin Park, and nearby quaint towns, immerse yourself in the charm & natural beauty of the area & all just steps from what could be your own front door. 24hr irrevocable on all offers. (id:61210)
Royal LePage Edmonds & Associates
2238 B Round Lake Road
Killaloe, Ontario
Welcome to 2238 Round Lake Road, a classic 3-season cottage bungalow set on a 1.8 acre lot with an impressive 100 feet of pristine sandy beachfront. Nestled on the shores of beautiful Round Lake, this property offers privacy, space, and one of the best swimming spots in the area, with a gradual sand-bottom slope perfect for kids and adults alike. The main cottage is full of charm, 3 beds, 1 bath, featuring a living room anchored by a gorgeous stone wood-burning fireplace and a screened-in porch where you can unwind on warm summer evenings while listening to the waves lap the shore. Need space for friends or family? A separate bunkie provides two additional bedrooms, giving everyone a place to stay without compromising privacy. Down by the water, a boathouse with a rooftop deck provides the perfect spot for morning coffee or sunset cocktails, just a few easy steps from the sandy beach. Currently accessed by a shared driveway, the property will soon feature a brand-new private driveway being installed by the current owners, offering peace of mind and added value. The water is fed from the lake and septic system was installed approx 6 years ago and was pumped in 2024. Ideally located between Round Lake Centre and Killaloe, you'll never be far from essentials while still enjoying the cottage life. Many extras included such as a canoe, kayaks, paddleboard sailboats and is full furnished. Offers must include a 48-hour irrevocable. Don't miss your chance to own a rare piece of Round Lake paradise. (id:61210)
Signature Team Realty Ltd.
3 - 115 Percy Street
Ottawa, Ontario
Looking for an updated 3-bedroom apartment in the heart of Centretown? Take a look at this fully renovated main floor unit that is just one street over from Somerset. The kitchen has been updated with stainless steel appliances and a stylish tile backsplash, while the main areas feature pot-lights for a bright and modern feel. All three bedrooms offer a comfortable retreat for rest and relaxation. The 3-piece bathroom is modern with a glass shower. Located in one of Ottawa's most desirable neighbourhoods, this apartment is perfect for those who want to be close to the city's vibrant social scene. Take a walk down Somerset and explore the many shops, cafes, and restaurants. Outdoor enthusiasts will love the proximity to the Rideau Canal, which is just a few blocks away. Don't miss out, book a showing today! (id:61210)
Royal LePage Integrity Realty
4003 Rideau Valley Drive N
Ottawa, Ontario
The Gateway to Manotick - Rare Development Opportunity! This exceptional approximately 3.25-acre land assembly includes 4003 Rideau Valley Drive, 3345 Barnsdale Road, 3357 Barnsdale Road, and 3363 Barnsdale Road. Ideally located at the entrance to Manotick, this prominent corner property offers scenic water views and backs directly onto the Rideau River. The site currently features a bungalow and two newly constructed storage garages. According to preliminary discussions with the City of Ottawa, there is strong potential to subdivide the property into up to 10 estate lots with private septic systems (conceptual drawings available), or over 20 residential lots with a connection to city sewer services. This property is surrounded by future residential development and is conveniently located near dog parks, nature trails, and other amenities. Each future home will also enjoy communal waterfront access to the picturesque Rideau River. Don't miss this unique opportunity to unlock the development potential of one of Ottawa's fastest-growing and most desirable communities. (id:61210)
Royal LePage Team Realty
Pt Lot 186 Walker St Street
Madawaska Valley, Ontario
This town lot has many potential building sites and the unique length gives garage, garden and landscaping opportunities. There is a pegged off area of a potential building site with set backs allowed for. Quiet part of the Bay yet walking distance to amenities. Year round maintained road and close access to the Kamaniskeg boat launch where you can spend the day exploring more of the Valley's many fine attributes. (id:61210)
Exp Realty
5 - 20 Russell Street W
Smiths Falls, Ontario
Spacious 2-bedroom main floor apartment featuring beautiful maple hardwood floors, located on the corner of Russell W Street and prestigious Maple Avenue in Smiths Falls. This 900 sq. ft. unit includes a bright 175 sq. ft. south-facing sunroom and offers forced air gas heating paid by the owner. Conveniently situated just one block from Shoppers Drug Mart and Beckwith Street, the towns main business district, the apartment provides a quiet setting while remaining close to all amenities. The unit comes with a fridge, stove, washer, dryer, and newer vinyl windows. Additional features include a large paved parking lot. Rent is $2,000 per month plus hydro, with a $4,000 deposit required. (id:61210)
RE/MAX Hallmark Realty Group
318 Crownridge Drive N
Ottawa, Ontario
Discover 318 Crownridge Drive, nestled in Emerald Meadows (Kanata), this stunning 2 bed, 2.5 bath condo offers an exceptional opportunity for first-time buyers, investors or downsizing! Highly desirable upper unit with many cosmetic and system upgrades. Bright spacious open concept main level. The large kitchen features lots of solid wood cabinets, double sink, new flooring and new appliances (2024). There is a separate eating area or office area that opens onto the large private balcony perfect for morning coffee or eating al fresco. The powder room has also been updated. The kitchen is open to the formal dining space as well as the ample living room that overlooks Crownridge Park. The electric fireplace is also included! Upstairs, there is a spacious primary bedroom with ample closet space, a large window over looking the park and a 4 piece en-suite. The secondary bedroom is large, has a wall-to-wall closet, private balcony and an updated 4 piece en-suite as well. There is also a dedicated laundry/mechanical/storage room on this level. Furnace 2019, Hot water tank 2019, Ductless AC 2020, bathroom and kitchen flooring 2025. The location is amazing, steps away from tennis courts, splash pad and a play structure. Just minutes to grocery stores, many dining options, transit, walking trails & more! This home is ready to move in and enjoy for many years to come, do not miss this opportunity! (id:61210)
RE/MAX Affiliates Realty Ltd.
550 Stewart Boulevard
Brockville, Ontario
Address: 550 Stewart Blvd. Zoning - C4 in Brockville Building area = 4,282 sq. ft. rentable floor area available with full metal liner panel height ranges from approximate 13 on side to about 18 in centre. Unit has its own entrance, OH door, 2 piece washroom, HVAC, electrical panel. Electrical for each unit is 200AMP - 120/208Volt. There is a two piece bathroom in the building. Basic Rent: $13.00/sq ft/annum fully net to Landlord for the 1st year of a 5 yr min lease. Basic Rent will increase by $0.25 per sq ft per annum in each year of the term In addition to Basic Rent, Tenant to be responsible for 22.8% of Operating Costs for 2025 estimated at +/- $8.00 sq ft per annum. Realty Taxes are an estimate. Property is not assess as yet for taxes due to construction and reno's. Tenant to pay utilities and other costs typical to a tenant of commercial space with Care free net to the Landlord lease. Main electrical room is 130 sq. ft and serves both buildings, tenant not to have access (main service for both buildings is 600AMP 3 phase, 120/208V) (id:61210)
RE/MAX Affiliates Marquis Ltd.
530 Stewart Boulevard N
Brockville, Ontario
530 Stewart BLVD New Build - Be the first one to occupy this excellent 10,010 sq ft commercial building with 18-21 ft ceilings, HVAC systen in place, this building can be divided into 2 x 5,005 sq ft units, each have accessible washroom, . Zoning - C4 in Brockville Building area = 10,010 sq.ft. with full metal liner panel interior Ceiling height ranges from approximately 21' between frames and about 18' to underside of frames Currently 1 unit but can be divided into 2. Each unit would have their own entrance, OH door, washroom, HVAC, electrical panel. Electrical for each potential unit is a 200 AMP - 120/208V. Tenant will have proportionate share of parking. Basic Rent - $15.00/sq ft/annum net to Landlord is Minimum Basic Rent in first yr of Lease. Basic Rent to increase by $0.25 per sq ft per annum in each year of the term. 2025 Anticipated Operating costs are +/- $8.00/sq ft/annum. Tenant to pay 50% of the cost of the demising wall is separated. Tenant to pay utilities and other costs typical to a tenant of commercial space. (id:61210)
RE/MAX Affiliates Marquis Ltd.
0 Lakeview Parkway N
Madawaska Valley, Ontario
Building lot in the Sandhill subdivision that is fronting on Drohan Lake. This .46 ac lot is ideally situated to build your dream home. Come and escape to beautiful Barry's Bay. We have a wonderful hospital, banking, groceries and hardware stores all within the town. This is a great opportunity ! (id:61210)
Queenswood National Real Estate Ltd
512 Old Perth Road
Mississippi Mills, Ontario
Gracious home on natural oasis of 11 tranquil acres. Along with its comfortable elegance and generous spaces, this all brick family home is R2000 and has geothermal energy efficiencies. The grand wrap-about verandah entices you to sit and relax, while listening to the stillness - and, bird songs. Welcoming bright white foyer has decorative tile floor. Professional office features built-in cabinet for storage and also big windows that provide lots of light and calming outdoor views. Livingroom sparkles with natural light reflecting off cherry hardwood floors. Open kitchen, dining area and family room have clear sightlines and showcase granite fireplace. Inviting kitchen with easy care ceramic flooring, ash cabinetry, under counter lighting and crown moulding; the raised breakfast bar sits 6-8 comfortably. Added bonus of walk-in pantry for extra storage. Alcove dining area wrapped in windows that overlook landscaped yard and trees beyond. Family room has ceramic floor and showcase granite fireplace. The fireplace has wood-burning insert with thermostat fan that when set, automatically controls the room temperature. Garden doors open to verandah for BBQ gatherings. Main floor powder room. Fabulous mudroom designed for country living with lots of storage for family outerwear. Upstairs, luxury primary retreat with cherry hardwood floor and walk-in closet; the spa ensuite has glass steam shower plus ultimate soaker tub. Three more large good-sized bedrooms and 5-pc bathroom. You will love the convenience of second floor laundry room with storage cupboards and window. Lower level has expansive area, used as rec area. Attached double garage entry to both the lower level and main floor. Heating via geothermal ground-source loop heat pump. Roof solar panels earn approx $7,000/yr, for next 6 years. Lovely landscaped yard with apple & pear trees. Plus, vegetable garden, pickleball-basketball court and walking trails.10 mins to Carleton Place. (id:61210)
Coldwell Banker First Ottawa Realty
19303 Highway 60 Highway
Madawaska Valley, Ontario
Rare Mixed-Use Development Opportunity in Madawaska Valley. 1000s of Feet of Frontage on 3 roads including Highway 60, Lepinski Road and Old Barrys Bay Road. Located on the main commercial corridor at the entry to Barrys Bay, amongst other new development, there is very high traffic and easy road access. This property is suitable for a number of uses including but not limited to: Grocery, QuickServe Restaurant, Retail Plaza, Self Storage, Multi-Unit Residential, Box Store, and more. Take advantage of this unique opportunity for a large development site in thriving Barrys Bay. (id:61210)
Valley Property Shop Limited
6 - 254 Garneau Street
Ottawa, Ontario
Newly built 2-Bedroom Apartment for Rent off Beechwood, steps away from your favourite coffee shops and restaurants. This stunning 2-bedroom, 1-bathroom unit offers modern living with all the comforts you need. Enjoy a bright and spacious open floor plan, featuring high-end finishes and plenty of natural light. Kitchen features custom two-toned cabinetry, quartz counters, spacious island and stainless steel appliances. Two well-sized bedrooms and a full spa inspired bath, along with in-unit laundry. Close to transit and only a quick 5 min drive to the Market, come and see what this wonderful community has to offer! Internet included, the tenant only pays Hydro.Dedicated parking available for $150/mo. (id:61210)
Lpt Realty
608 - 203 Catherine Street
Ottawa, Ontario
Welcome to SoBa, one of Ottawa's most sought after condominiums. Fantastic South facing large Studio. Luxury vinyl plank floors, stainless steel appliance. This 463 sq.ft. unit (as per builders plan) has plenty of living space. The open concept floor plan makes this unit airy and the large windows let in plenty of natural light. Storage Locker included. Parking available for additional $45,000.00 (id:61210)
Right At Home Realty
136 Sunrise Road
Killaloe, Ontario
Welcome to this beautifully updated bungalow on 11 acres of picturesque landscape. Step inside through a spacious mudroom, ideal for country living, which also includes a convenient attached office area perfect for remote work or creative projects. This updated 2-bed, 1-bath home offers a warm and inviting open-concept kitchen and living room. The kitchen features a sleek quartz countertop and brand-new stainless fridge and stove, making it both stylish and functional. The home includes two comfortable bedrooms, with the bathroom located just off one of the rooms. Downstairs, a full, bright, clean basement awaits with a brand-new HWT and an included chest freezer. The lower level provides generous storage capacity, and the home has been upgraded with a modern 200-amp breaker panel for enhanced electrical efficiency, new windows, siding, doors and the roof was newly shingled in 2023 . The home is heated with a propane forced air furnace (2023) and cooled with central A/C. Outside, a brand-new driveway leads to a variety of outbuildings, including a large Quonset hut wired with 200-amp service - truly a welders dream - and a spacious barn, ready for livestock or storage. Nature lovers and hobby farmers alike will appreciate the little pond and serene creek on the property, perfect for animals and tranquil walks and exploring. Whether you're looking to start a hobby farm or simply want the space privacy and freedom of rural living, this property offers comfort, opportunity, and charm in equal measure. Evenings are made for relaxing in the plug & play hot tub by your private deck, followed by summer nights watching the sun set behind the barns while enjoying the warmth of the fire pit. Enjoy being close to amenities but still tucked away from the main road for peace and privacy, only a short walk for swimming in Round Lake or short drive to Cheryl Boyle Beach or Bonnechere Provincial Park. Book a showing today and see the beauty this property has to offer! min 24hr (id:61210)
Signature Team Realty Ltd.
102 Sydney Street
Cornwall, Ontario
ATTENTION INVESTORS! This DOWNTOWN mixed-use property is composed of 3 upscale residential apartments and one very large (3100 sq ft) two-story commercial unit. PRIME VISIBILITY on the corner of Sydney & First, situated within steps to the mall, downtown retail shops, restaurants and the waterfront. This attractive and unique building is a blend of old meet new. It has been fully renovated from top to bottom within the last 7yrs, no major expenses to incur. This parcel has 5 dedicated parking spaces, conveniently abuts the downtown city parking lot and is across from the mall parking-garage. Whether you are looking to purchase an income property or to establish your commercial business here, don't miss this opportunity. 24 hours irrevocable on all offers. Call today! (id:61210)
RE/MAX Affiliates Marquis Ltd.
8 Millville Avenue
Cornwall, Ontario
IF YOU HAVE CONSIDERED BECOMING A LANDLORD OR ARE LOOKING FOR A PLACE FOR YOURSELF WITH ADDITIONAL RENTAL INCOME, THIS IS THE PERFECT SPOT. THE MAIN UNIT OFFERS 2 LEVELS WITH A BEDROOM AND BATHROOM ON EACH FLOOR. SPACIOUS KITCHEN AND LARGE FAMILY ROOM WITH MAIN FLOOR LAUNDRY. THE UPPER UNIT OFFERS 1 BED, 1 BATH, KITCHEN AND LIVING ROOM PLUS AN ADDITIONAL ROOM PERFECT AS A COMPUTER ROOM OR DEN. CURRENTLY RENTED FOR 927$ PER MONTH PLUS UTILITIES AND $1645 PER MONTH PLUS UTILITIES. ROOF RESHINGLED IN 2021. WITH A GREAT LOCATION WALKING DISTANCE TO SHOPPING, PARKS AND ALL AMENITIES, THIS ONE IS A GREAT ADDITION TO YOUR REAL ESTATE PORTFOLIO. (id:61210)
RE/MAX Affiliates Marquis Ltd.
1104 - 90 Landry Street
Ottawa, Ontario
Welcome to Tiffany 2, St-Laurent condo of 967 SQFT. Enjoy stunning views of the Ottawa/ Gatineau skyline from this luxurious 2-bed, 2-bath corner unit. The open concept features a modern kitchen with granite counters, a large pantry & upgraded appliances. Gleaming hardwood & updated tiles add warmth & elegance. Convenient in-suite laundry & lower-level locker (P2/147) close to underground parking (P2/33)! Extras include over $6K of window covering, ceiling fans, extra bath cabinets, backsplash, TV unit, 2023 washer & dryer & a China cabinet matching the kitchen that is negotiable. Condo fees include water, bike storage, fitness centre, indoor pool, & party room. Walking distance to Beachwood Village, Byward Market, & NCC bike paths along the Rideau River. You have got to Love That Home! F244-24 hrs irrevocable. (id:61210)
Royal LePage Team Realty

