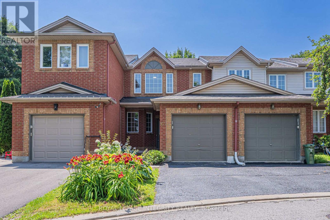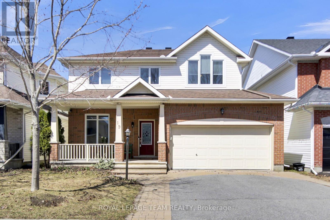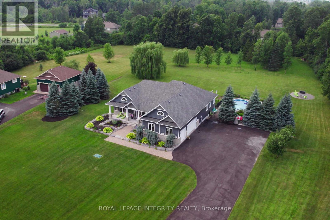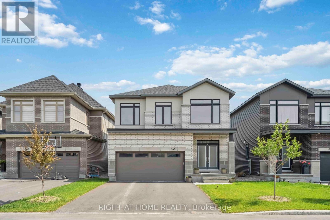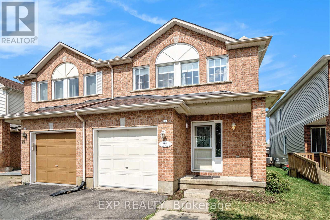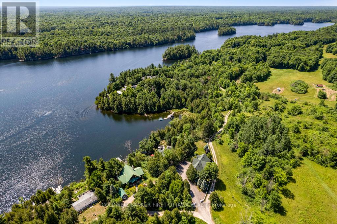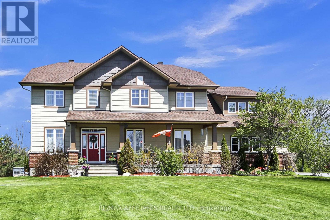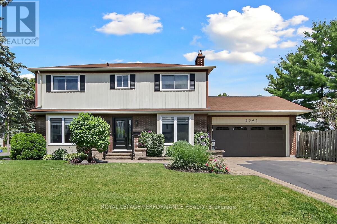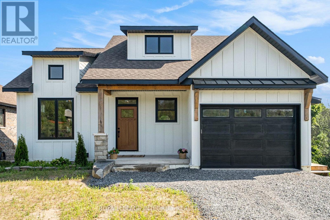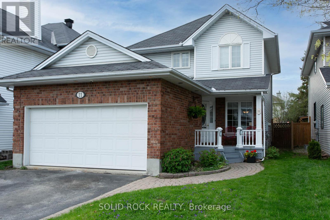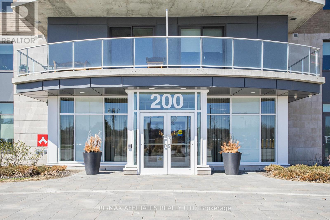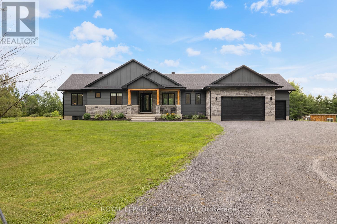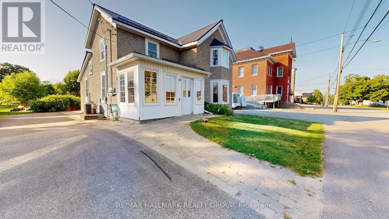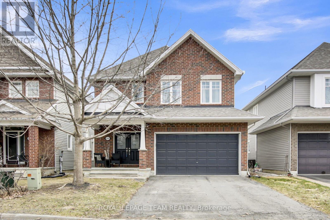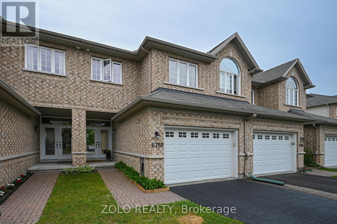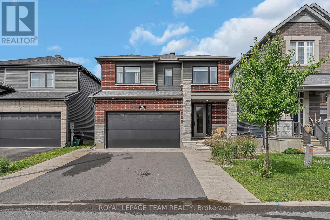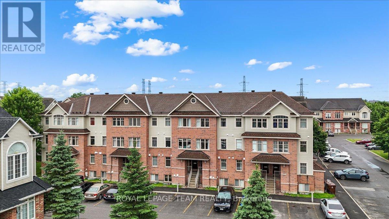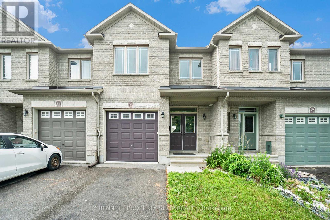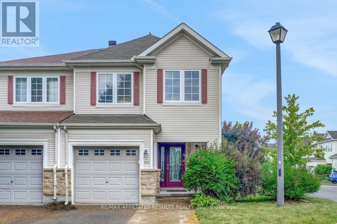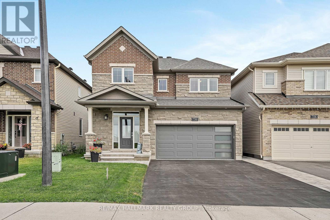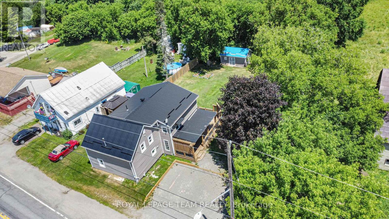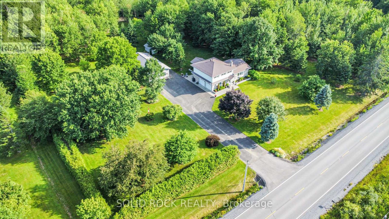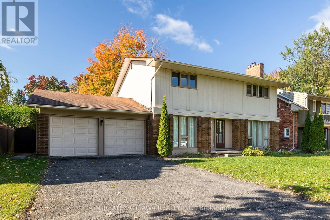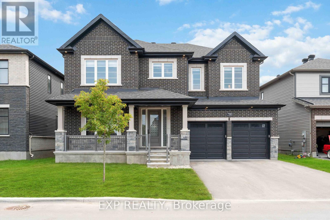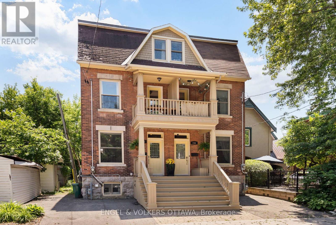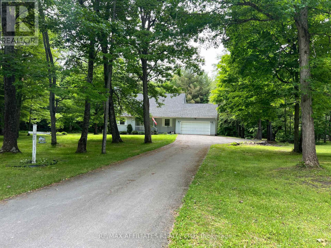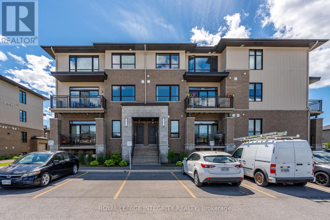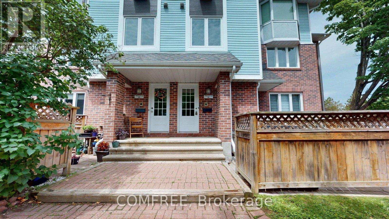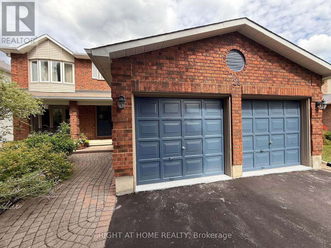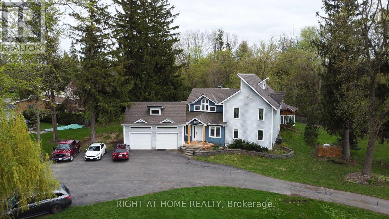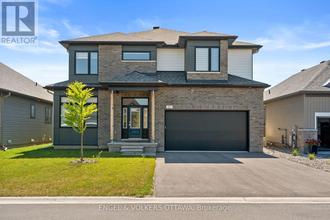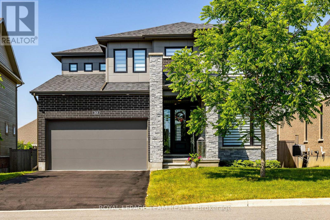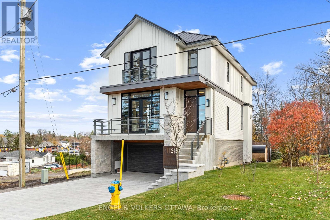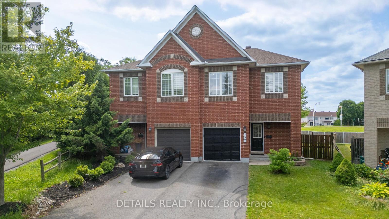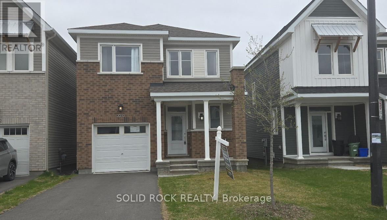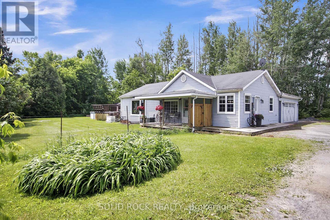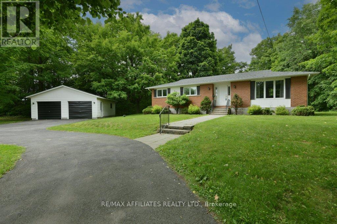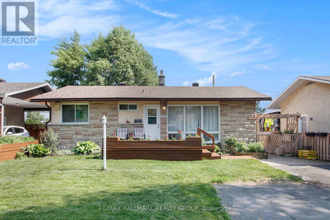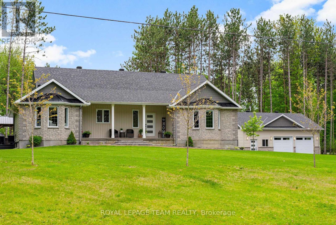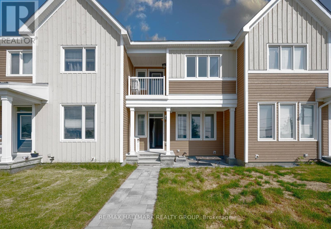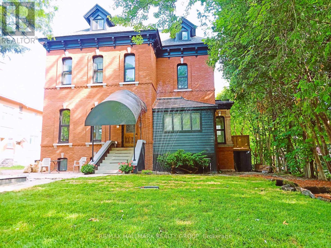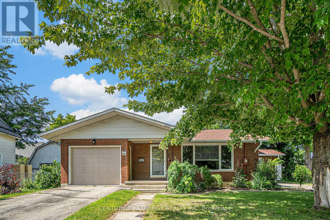165 Kinross Private
Ottawa, Ontario
Welcome to 165 Kinross Pvt, beautiful house surrounded by top schools. Sought-after Longshire model featuring 3 bedrooms plus a main floor den, ideally located in a prime Kanata North neighbourhood. The main floor showcases wide plank flooring and a newly renovated gourmet kitchen with quartz countertops and stylish new lighting. Enjoy a bright and open-concept living and dining area with oversized windows overlooking a fully fenced, private backyard bordered by mature trees. Tons of natural light fill the home, creating a warm and welcoming atmosphere. A convenient main floor laundry room adds everyday ease. The spacious primary bedroom features a 4-piece ensuite with a brand new vanity, soaker tub, and separate shower. Two additional generously sized bedrooms and a full bathroom complete the upper level. The fully finished basement includes a cozy gas fireplace, large windows, and ample storage perfect for family living, a home office, or entertaining. Located just minutes from Kanata's High Tech Park, the new DND Carling Campus, and a wide range of amenities including top-rated schools, parks, shopping, and restaurants. Recent upgrades include fresh paint throughout, new lighting, new flooring on the second floor and in the basement, duct cleaning, a new vanity in the ensuite, quartz countertops in both the main bath and kitchen, and new sinks in the kitchen and main bath (2025). All appliances are brand new, including the stove, fridge, dishwasher, washer, and dryer. Additional updates include a new A/C unit and main floor flooring in 2019. The roof was updated around 2017. This is truly a turnkey home, just move in and enjoy! POTL: $66.67/m (id:61210)
Royal LePage Integrity Realty
19 Athena Way
Ottawa, Ontario
Nestled on a quiet, family-friendly street, this 4+1 bedroom, 3 bathroom home is just a short walk from a park and several elementary schools. Inside, you'll find a separate living room at the front of the house that offers a peaceful space and a wonderful spot for a Christmas tree. Continuing down the hall, you'll find a formal dining room that connects to a welcoming kitchen. The kitchen is equipped with quartz countertops and a convenient eating area, and it overlooks the family room, complete with a cozy gas fireplace. The main level also includes a powder room, a laundry, and a den ideal for those who work from home. Upstairs, the spacious primary bedroom includes a large walk-in closet and a generously sized 4 piece en-suite with a corner soaker tub. The second floor also offers three additional bedrooms and a main 4 piece bathroom. The fully finished basement provides even more living space, featuring an expansive family room and another surprisingly large bedroom. Outside, you can enjoy a deck in the fully fenced backyard. Recent updates include fresh paint throughout and new carpets on the second level. (id:61210)
Royal LePage Team Realty
150 Ashton Creek Crescent
Beckwith, Ontario
This stunning property offers a luxurious living experience on a beautifully landscaped 1.5-acre lot. The home boasts four spacious bedrooms and four well-appointed bathrooms with heated floors, providing ample space for comfortable living. The main level features elegant hardwood floors, creating a warm and inviting atmosphere. A versatile den offers the potential to be converted into a fifth bedroom, catering to various lifestyle needs. The property also includes a three-car oversized garage, providing plenty of space for vehicles and storage. The walk-out basement is a standout feature, complete with its own full apartment, offering versatility for guests, extended family, or rental income potential. The apartment has a separate entry from the garage, ensuring privacy and convenience. The entire home is bright and beautiful, filled with natural light. Recent upgrades include a new furnace and air conditioning system installed in November 2024, and a new water heater installed in 2024, ensuring modern efficiency and comfort. The professionally landscaped grounds are meticulously maintained with an irrigation system, ensuring lush greenery year-round. Outdoor amenities include a refreshing swimming pool and a cozy fire pit area, perfect for entertaining and relaxation. (id:61210)
Royal LePage Integrity Realty
36 Beverly Street
Ottawa, Ontario
The VERY BEST of both worlds! A STUNNING FULLY renovated bungalow on an exceptional double lot that is 100' x 150' with NO front or rear neighbours! Backing onto a lush forest & Poole Creek; this is the ideal location within an exceptional community! With OVER 200k spent in the last year these sellers hired the best of the best who truly take pride in their workmanship & it shows! This 3-bedroom, 3 bath home offers features such as site-finished hardwood floors, smooth ceilings, updated lighting, brand-new kitchen with quartz counters, subway tile backsplash, shaker cabinetry, everything you would find in a brand-new home & SOOO much more! The spacious living room includes a new top of the line gas fireplace and flows easily into the 400 sq ft cedar sunroom for year-round enjoyment that you will LOVE! The large primary offers an updated 2 piece ensuite & a double closet! 2 additional bedrooms on the main floor share an amazing gorgeous fully renovated bathroom with all the trendy finishes! The lower level offers a home theatre, wet bar, games room, laundry, renovated 4-pc bath, could be used as in-law or income suite potential with a separate entrance. Enjoy total privacy in the landscaped backyard oasis, just steps from shops, parks, and transit. Updates: Kitchen (2025), Bathrooms (2025), Flooring (2025), Closets (2025), Lighting (2025), Landscaping (2025); Shed (2024), Interlock (2024); Windows (2018); Roof (2017) with enhanced "Liquaroof" (2025) A truly rare offering! Check out the video! (id:61210)
RE/MAX Absolute Realty Inc.
848 Beckton Heights S
Ottawa, Ontario
4 Bed + (1 Office room on Main floor), 3.5 Bath has been extensively upgraded top to bottom. Featuring 3465 sqft of space with soaring 9ft ceilings , jack & Jill bath, main floor office, finished bath & bed, 200amp for electric charging. Open concept main floor features hardwood, grand windows & lots of natural light. Stairs are hardwoord with 2nd floor complete Hardwood flooring. The large contemporary kitchen, upgraded cabinetry, quartz surfaces, stainless steel appliances overlooks the Eating area, family room, & backyard. Upstairs, the master suite has a large walk-in closet & luxury en-suite with soaker tub, oversized shower & double sinks. The other 4 large bedrooms with additional 2 bath's. Lower Level includes large rec room, with tons of storage & another spacious bedroom & bathroom! Fantastic location close to Transit, Lots of Schools, a variety of shopping choices. Less than 20 mins to NDHQ Carling & Kanata IT Sector and so much more - Picture are new but video is older from 2023. (id:61210)
Right At Home Realty
77 Palmadeo Drive
Ottawa, Ontario
Welcome to 77 Palmadeo Drive, a Richcraft-built, rare End-unit townhouse on a premium lot with NO FRONT or REAR neighbours, offering exceptional privacy and over 1,950 sq ft of finished living space in the heart of Barrhaven. This beautifully maintained 3-bedroom, 3-bathroom home features a bright open-concept layout with hardwood floors, a cozy gas fireplace, and a modern kitchen with stainless steel appliances and ample cabinetry. The spacious primary bedroom offers a walk-in closet and a 4-piece ensuite, while the upper-level laundry adds everyday convenience. The fully finished basement includes a large recreation room and ample storage, ideal for entertaining or working from home. A 2021-installed home comfort system(includes Furnace, AC, Air Cleaner, Humidifier, and Thermostat) enhances comfort year-round. This is your opportunity to own an end-unit in a family-friendly neighbourhood with outstanding lot privacy. (id:61210)
Exp Realty
320 Pike Lake Route 12 Road
Tay Valley, Ontario
On Pike Lake, palatial setting with grand living and leisure spaces for the extended family who enjoys gathering together and entertaining. Tucked into private, exquisitely landscaped, acre is resplendent custom walkout bungalow. You also have exceptional 3-car garage-workshop with attached luxury apartment plus phenomenal 4000sf loft for game nights, memorable celebrations and quiet times. Outdoors is like a resort with Tiki bar, band shelter, gazebo, patio, decks, hot tub & bunkie. The 318' lakefront faces west for spectacular sunsets and, has dock with boat lift. The bungalow home showcases premium quality & family comfort. Big welcoming foyer with double closet. Stain glass doors to sun-filled living room with Jotul propane stove, patio doors to wrap-about deck & wall of windows overlooking lake. This wall of windows continues thru dining area to adjoining gourmet kitchen. With gracious style, kitchen offers slate floor, granite counter, island-breakfast bar, Butler pantry and panoramic lake views. Two sets of patio doors to deck & propane BBQ hookup. Main floor has two bedrooms plus 3-pc granite bathrm. Ultimate laundry room sink, endless cabinets, pull-out drying rack & folding table. Mudroom door to deck. Upper floor, primary retreat has ledgerstone propane fireplace, two walk-in closets & patio doors to private deck. Upper floor 2nd bedroom access to another private deck. Sparkling 4-pc bathroom double sink vanity & dressing table. Detached 3-car garage-workshop has huge gym plus, attached apartment/in-law suite featuring cozy propane fireplace stove in livingroom, contemporary kitchen with breakfast bar, large bedrm, 5-pc bathrm & laundry room. The remarkable loft is world onto itself; lounge, propane fireplace, solid cherry wet bar, space for pool table & home theatre. Loft also has 900sf private office & 2 workstations. Home & apartment/loft each has 2023 propane furnace/central air. Private road upkeep & snow removal $1,048/24. 15 mins Westport or Perth. (id:61210)
Coldwell Banker First Ottawa Realty
500 Bradbury Court
Ottawa, Ontario
Welcome to this move-in ready home located on a 2.2 acre corner lot in the sought-after community of Ridgeside Farm offering over 3,300 sq/ft + a finished WALKOUT basement with it's own entrance which makes it ideal for multi-generational families or in-law suite! The bright & open-concept main level features hardwood floors, an office with French doors, front sitting room & grand dining room. Around the corner is the living room with cozy gas fireplace & stone feature wall that opens up to your Country-sized kitchen with SS appliances, large sit-up island, walk-in pantry & built-in desk with cabinets. The main level also hosts a laundry room, refreshed powder room & access to your 3-car garage. The 2nd level has hardwood hallways & brand new carpet in all other rooms. The front bedroom has its own 4pc ensuite, bedroom #3 has a cheater door to the updated main bathroom and the spacious primary retreat has a walk-in closet & magazine-worthy ensuite with custom shower, soaker tub & stylish vanity. Bedroom #4 also has access to the primary ensuite and offers the option to be used be as a nursery, study or hobby room. This level also offers a massive family room where your family can play games & watch movies together. The WALKOUT lower level is just as bright as the main 2 levels and showcases a 5th bedroom, big rec room with old-fashion gas fireplace, 2nd full kitchen and spa-like bathroom with custom shower & built-in sauna. Now let's move outside to your mature yard where you find a heated salt-water pool to entertain friends & family this summer. Your private oasis acreage is filled with trees, a large deck with gazebo & a fire-pit area to roast the perfect marshmallows. The underground sprinkler system will make sure your yard stays green all summer long and your natural gas-powered generator keeps your entire house running if power goes out. Ridgeside Farm is a great family community with it's own private park, winter ice-skating pond & fun family get-togethers! (id:61210)
RE/MAX Affiliates Realty Ltd.
6343 Viseneau Drive
Ottawa, Ontario
On a beautifully landscaped corner lot in a family oriented neighbourhood, close to all amenities, 6343 Viseneau Dr. will be the perfect home for you! This lovingly cared for center hall plan home has had extensive renovations including the gleaming white gourmet kitchen with new appliances, quartz waterfall island and convenient eat in area. Across the foyer, is the full length living room with new hardwood flooring throughout the main level and an impressive stone gas fireplace. The remote operated blinds let in as much or little natural light as you want. The foyer completes the renovations on this level with a large closet, powder room and beautiful front door. Upstairs you will find 3 spacious bedrooms with the full length primary bedroom, complete with a walk-in closet and a newly renovated ensuite with shower stall and heated floors. Nice on those cold winter days! The other bedrooms are a good size as well. The main bathroom was updated in 2016. Brand new laundry machines are located on the lower level along with a freezer, workbench and lots of shelving. The unfinished lower level provides endless possibilities tailored to your lifestyle. From the kitchen, enter the fully fenced back yard with an awning covered deck, and patio, to sit and enjoy nature. Around the corner to the side of the house, is the garden shed and a gate leading to the front of the home beside the 2 car garage. Next to the home is a lovely neighbourhood park, a great place for kids to play. Public transit, a library, grocery stores, schools, rec facilities and much more are all nearby. This is a perfect place to call home! This beautiful home will not last long, so book a viewing soon! 24 hour irrevocable is required on offers as per form 244. Back on market as buyer's home did not sell. (id:61210)
Royal LePage Performance Realty
1473 Bryson Lane
Ottawa, Ontario
Open House Sunday September 7th 2-4pm.Tucked away at the end of a quiet, tree-lined cul-de-sac, this 3-bedroom, 3-bathroom condo townhome with low condo fees, offers that rare city feeling: privacy, calm, and space to breathe. Inside, the layout is simple and smart. Updated flooring runs through the main level and the living room, anchored by a wood-burning fireplace with updated surround, making it feel both open and cozy. The kitchen and spacious dining room connect easily to the outdoor balcony, with room to host, unwind, or just enjoy your morning coffee in peace. Upstairs, skylights bring in soft natural light, and all three bedrooms feel tucked away and serene. The second level includes a full bath, linen storage, and a spacious primary bedroom set apart from the other 3 bedrooms with its own 4-piece ensuite. Downstairs, the walkout lower level adds flexibility for a work-from-home space or an additional living room, plus a powder room, laundry room, storage space, garage entry, and direct access to your private treed patio. With three distinct outdoor sitting areas: a deck off the living room, a balcony off the dining room, and a fenced-in patio below, there's space to catch the sun, find the shade, or escape with a good book. Set in the Sawmill Creek pocket of Blossom Park, you're just steps to the Sawmill Creek Trail and Duck Pond, and minutes from groceries, South Keys, neighbourhood parks, and transit on Bank Street. Whether it's your first place or a fresh start, this is a home that makes everyday living feel just a little more peaceful, right in the heart of it all. (id:61210)
Royal LePage Team Realty
2 - 29 Whittlers Cove Lane
Rideau Lakes, Ontario
Stunning Custom-Built Bungalow with Walk-Out Basement overlooking Upper Rideau Lake. Welcome to your dream lakeside retreat! This brand-new custom bungalow offers refined living with access to the waters of Upper Rideau Lake and the Big Rideau. Thoughtfully designed with top-quality finishes throughout, this home features rich hardwood flooring on the main level, a built-in coffee bar for effortless mornings, and three walkouts that showcase breathtaking lake views from nearly every angle.The open-concept layout combines luxury and comfort, ideal for entertaining or simply relaxing in natures tranquility. The fully finished walk-out basement adds exceptional living space, complete with elegant luxury vinyl flooring and seamless access to the tranquil back yard. Located just minutes from the charming village of Westport, Ontario, you'll enjoy boutique shopping, dining, and a vibrant community all while immersed in the natural beauty of the Rideau Lakes region. Whether you're looking for a full-time residence or a luxurious seasonal getaway, this rare offering blends modern craftsmanship with the best of lakeside living. Annual Homeowner Association Fees for private road maintenance, road snow removal, common area grass cutting, insurance & annual POTL/Condo fee of $712.46 (2024). Landscaping and finishing will be complete before occupancy. Comes with a 7 Tarion Warranty and Pre Delivery Inspection. Taxes not yet assessed. (id:61210)
Royal LePage Integrity Realty
11 Royal Field Crescent
Ottawa, Ontario
Welcome to this delightful 3-bedroom, 3-bathroom home with southern exposure nestled on a quiet, family-friendly street in the heart of Longfields, Barrhaven. Ideally situated, this neighborhood offers convenient access to shopping, schools, public transit via nearby Fallowfield Station, and is just minutes from RCMP headquarters and DND Uplands. Step onto the inviting front porch and into a bright, open-concept living and dining area completely carpet-free for a clean, modern feel. The kitchen provides ample counter space, cabinetry, and storage, with enough room to add a table or island to suit your needs. A second family room opens to a fully fenced, private backyard perfect for relaxing or entertaining. Enjoy warm summer days on the deck beneath a spacious 12x14 gazebo. Upstairs, you'll find hardwood flooring throughout, three generously sized bedrooms, and a stylishly updated main bathroom. The primary bedroom offers space for a sitting area or home office, along with a walk-in closet and 4-piece ensuite. The fully finished basement expands your living space and features spray foam insulation for added comfort and efficiency. It includes a separate laundry room, wine cellar, and utility room with a newer furnace (2022) and fresh air exchanger (2013). (id:61210)
Solid Rock Realty
1207 - 200 Inlet Private
Ottawa, Ontario
OPEN HOUSE SUNDAY SEPTEMBER 7 2:00 - 4:00 Fireworks from your balcony? Yes, please! Welcome to the ultimate lifestyle condo where the Gatineau Hot Air Balloon Festival, Canada Day fireworks and Snowbird flyovers are part of your personal skyline. No crowds, no traffic, just front-row seats from your very own 12th-floor private balcony. With unobstructed western exposure, soak in spectacular sunsets over the Ottawa River and Petrie Island, and let natures daily show be your new evening ritual. Step inside this beautifully upgraded 1-bedroom condo and experience the perfect fusion of modern design and serene living. The open-concept layout is bathed in natural light thanks to floor-to-ceiling windows, creating a warm and welcoming ambiance from the moment you enter. Rich hardwood and ceramic tile flooring flow throughout, while the modern kitchen impresses with shaker-style cabinetry, granite countertops, stainless steel appliances, and a sleek tiled backsplash.The spacious primary bedroom offers direct access to the oversized balcony, plus a generous double-door closet with a custom built-in wardrobe. The elegant bathroom includes extra storage and the convenience of in-suite laundry. Bonus features? Tall flat ceilings, recessed pot lights, a private storage locker, and underground parking are all included. Just steps from the beach, nature trails, bike paths and Petrie Island, this condo is your gateway to both urban convenience and nature's escape. Enjoy resort-style amenities including a rooftop terrace with BBQ area, outdoor pool, gym, and party room. With easy access to the highway, future LRT, and everyday essentials, you'll love calling this your new home! (id:61210)
RE/MAX Affiliates Realty Ltd.
3783 Woodkilton Road
Ottawa, Ontario
Custom Bungalow w/ In-Law Potential, Oversized Heated Garage & Ultimate Backyard Privacy! With its moody, architectural façade rich blend of dark board & batten siding, stone & timber this stunning residence makes an unforgettable 1st impression. Set on 2+ acres w/ no rear neighbours, where luxury meets country - Deer wander past the treeline & a dirt bike track stretches beyond the stream. Offering 3 bedrooms + den, this home blends elegance w/ functionality. Soaring 9' & 10' ceilings, 8' doors & wide-plank LVP throughout, it feels open, grounded & elevated all at once. The eat-in kitchen is a showstopper sleek yet warm: quartz, large island, side bar w/ floating shelves & bevy fridge + a dream-worthy butlers pantry. Adjacent living area w/ a 10' tray ceiling is anchored by a tiled fireplace flanked by floating shelves. Indoor/outdoor entertaining flows effortlessly to the rear deck or enclosed back porch. Tucked just off the living space is a glass-doored den w/ closet perfect for a bright home office or guests. The primary suite is a true sanctuary w/ high tray ceiling, 2 walk-in closets & designer ensuite: large glass shower & quartz-topped double vanity. Additional bedrooms at the front of the home are also served by a beautifully appointed full bath. A brilliantly functional back hall houses a powder room, mudroom & designer laundry room w/ upper & lower cabinetry, quartz & sink that makes daily chores feel elevated. Downstairs, the lower level is full of promise: large windows, rough-ins for bathroom & wet bar, partial framing & access to the garage - an ideal set-up for a future in-law suite, income unit or extra living space. The oversized heated garage is a standout extended-height ceilings & double door + a third bay w/ front & rear doors - drive-thru style! Perfectly positioned just mins. to Stonecrest Public School, West Carleton Secondary, Constance Bay Beach & Kanata's everyday amenities, this home is more than a place to live - its a lifestyle. (id:61210)
Royal LePage Team Realty
10 Wellington Street E
Athens, Ontario
Ready to invest? This multi-unit property is ready for it's new Owner! Live in the one bedroom apartment above a Clinic - rent out the main floor space or run your own small business steps from home! Located just outside the city of Brockville in the welcoming village of Athens, this well-maintained property offers the perfect blend of lifestyle and investment. Set on a generously sized lot, the building is beautifully landscaped with interlock pathways in both the front and back creating a polished, professional first impression for clients and patients alike. The metal roof ensures long-term durability and low maintenance, while the curb appeal reflects the pride of ownership throughout the property. With a museum, doctor's office, chiropractor, grocery store, library, mechanic, and main street shops nearby, the village offers a walkable, self-sufficient community where residents value local services and personal connections. This is more than just a location this property offers a chance to become part of a community that appreciates trusted, local care. With limited competition and a steady, year-round population, this clinic-ready space is ideal for healthcare providers or wellness practitioners seeking both impact and opportunity. Upstairs Unit Professionally Painted June 2025. New Sump Pump June 2025. The lower unit was extensively renovated in 2009-2010 including re-wiring, accessibility power-operated doors with buttons, septic system, and windows. Some Photos are digitally staged to give ideas of what the lower level Clinic space could be. Schedule a viewing today! (id:61210)
RE/MAX Hallmark Realty Group
2613 Half Moon Bay Road
Ottawa, Ontario
Open house Sept. 7th 2-4. Stunning 4 bedroom detached home in desirable community of Stonebridge. You will be impressed w the upscale renovations, upgrades & special features. Welcoming bright open concept greeting you in lovely front foyer w beautiful contemporary French doors leading to the convenient main level office. Remodeled kitchen w spacious island, pots & pans drawers, microwave hood fan, higher end Shaker style cabinet doors w UV protected finish, Cambria quartz counters w integrated soap dispenser, unique backsplash, large double sink & convenient touchless faucet. Separate eat in kitchen & dining room to host in style. Elegant living room w beautiful modernized gas fireplace. Renovated w modern design upper bathrooms providing superior finishes, faucets, toilets, unique tiles, plumbing improved to current code, mirrors, light fixtures. Main bathroom offers a quality upscale black framed & treated glass shower doors w flex opening for easier maintenance. Primary bathroom/ensuite provides higher end black framed & treated glass shower doors, the window has frosted glass for added privacy while letting sun shine through & offers a freestanding bath w comfort in mind. Upper level includes the primary bedroom offering a spacious closet & wall to wall storage cabinets in addition to 3 generous size bedrooms & the functional laundry room w sink & storage. Large landing could feature a desk/work area. Finished basement w family room, large storage & full bathroom. Multiple updated light fixtures to enhance ambiance. Builder Tamarack 2497 SQFT as per MPAC above grade. Total approx finished areas 2858 SQFT & double garage w 4 ext. parking spots subject to car size do your diligence for all sizes. Interlock front walkway. Fenced backyard w 2 stone sitting areas, deck & gazebo. Wonderful location close to amenities like a golf course, trails w pond, shopping & restaurants, parks, rec. center. Ask for upgrades list, review link for additional pictures & videos. (id:61210)
Royal LePage Team Realty
6788 Breanna Cardill Street
Ottawa, Ontario
Welcome to 6788 Breanna Cardill Street, your next place to call home! Located in the tranquil, welcoming neighbourhood in the Shadow Ridge community of Greely, it offers a peaceful rural setting inside the City of Ottawa. With no rear neighbours, this well cared for 3 bedroom, 3 bathroom townhome has rich hardwood flooring throughout both the main and second level, with ceramic tile in the kitchen, bathrooms, foyer, and laundry areas (no carpet!). The main level has a welcoming foyer, powder room, and 9ft ceilings. There is a large kitchen area with granite counter tops, stainless steel appliances (some updated in 2024), additional cabinetry for extra storage, a good sized breakfast bar island great for family gatherings, and an eating area with patio door leading to the backyard. Sunlight floods into both the kitchen and living room areas through the many windows, and the living room features a cozy gas fireplace for those chillier Fall and Winter evenings. There is, a separate dining area with an eye-catching accent wall. Conveniently located upstairs is the 2nd floor laundry room with shelving and 2024 washer and dryer. The 2nd floor also provides two generous sized bedrooms, a full bathroom, and a roomy primary bedroom that includes a spacious walk-in with window, and 5-piece ensuite that includes a soaker tub and walk in shower. The full unfinished basement has rough-in plumbing, and is a blank canvas waiting for your own creation. The low maintenance backyard space has a beautiful above ground salt water pool, deck, and some fencing all added in 2024. There is an attached single garage with storage space on both the side and back walls of the garage, and an extended driveway space providing for ample parking. Approximately 30 minutes to downtown Ottawa, and close to amenities and schools within Greely, and the villages of Metcalfe, Osgoode, Manotick, and neighbouring community of Findlay Creek.Taxes and Measurements approximate. (id:61210)
Zolo Realty
726 Coast Circle
Ottawa, Ontario
This beautifully finished 4-bedroom, 4-bathroom home offers thoughtful design, a warm and inviting layout, and over $210,000 in high-quality custom upgrades completed by professional contractors after construction.The main floor features wide-plank hardwood floors, a bright open-concept living space, and a custom fireplace that adds both style and comfort. The show-stopper kitchen offers clean lines, stone countertops, and high end appliances, ideal for cooking, hosting, or just enjoying day-to-day family life. The main floor office has been upgraded with custom high-end glass french doors, creating a quiet and dedicated home office with a polished feel. Off the garage, a fully customized mudroom adds functional storage and an organized landing zone for busy households. Upstairs, you'll find four spacious bedrooms, including a well-appointed primary suite with a walk-in closet and ensuite. The laundry room has been completely redone with custom built-ins and durable, modern finishes. The finished basement adds even more living space with a large rec area and a full bathroom, perfect for guests, teens, or a home gym.Outside, over $110,000 has been invested in high-end, low-maintenance landscaping. The widened interlock driveway enhances curb appeal and everyday function, while the sides of the home have been professionally finished for a clean, cohesive look. In the backyard, large stone steps, patio stonework, artificial grass, and a full PVC fence come together to create a private, durable, and fully finished space. Every detail has been considered and every corner of this property has been designed for beauty and low-maintenance living. Set on a quiet street in a family-friendly community with parks, trails, and schools nearby, this home offers standout comfort and quality in every detail. (id:61210)
Royal LePage Team Realty
512 Reardon Private
Ottawa, Ontario
This charming walk-up terrace condo offers the perfect blend of style and practicality, modern vibes and convenience. Perfect for first time buyers, students or investors. Close to 3 major transit hubs, universities, hospitals, McDonald Cartier Airport and Mooney's Bay. Step into a bright, welcoming hallway with a convenient powder room. The open-concept kitchen, dining, and living room areas are flooded with natural light, creating a spacious and inviting atmosphere. Enjoy peaceful views of manicured green space from the generously sized balcony.On the lower level, you'll find two tranquil, well-sized bedrooms, a 4-piece bathroom with a separate shower and tub, plus in-suite stacked laundry. Additional storage space ensures you have room for everything you need.Plus, enjoy the convenience of 1 parking space (5A) directly in front of your unit. *Some photos have been virtually staged* (id:61210)
Royal LePage Team Realty
526 Pepperville Crescent N
Ottawa, Ontario
This amazing, beautifully built townhome offers tons of space and charm. 3 spacious bedrooms with the Primary being very large, a walk-in closet and an ensuite. Two other great-sized bedrooms, along with a main bath on this area. The kitchen is spacious, open concept and has a ton of charm that opens onto a fully fenced back yard hosting lots of privacy to enjoy your evening dinners with no rear neighbours, offering a serene lifestyle for you. The lower level is very cozy with a fireplace, a large family room for watching movies and a storage room to boot! Home comes with an attached garage for those cold days to keep your car out of the snow. Located in a fabulous neighbourhood. Close to schools, parks, shopping centers, restaurants, and other essential services. Access to local recreational facilities and green spaces. Convenient access to public transportation and major roadways (id:61210)
Bennett Property Shop Realty
310 Silbrass Private
Ottawa, Ontario
Sunlit Corner Lot in Prestigious Stonebridge! Welcome to this beautifully maintained 3-bedroom, 3-bath end-unit townhome nestled on a bright corner lot in one of Ottawa's most sought-after neighbourhoods. With no direct rear neighbours, you'll enjoy added privacy and a spacious patio, perfect for entertaining or summer BBQs. Escape the blazing sun while still enjoying outdoors with rare shade trees. Inside, rich dark hardwood floors span the open-concept main level, complemented by stainless steel appliances and granite counters in the kitchen. The upper level is also graced with hardwood floors through the hallway and bedrooms. The newly carpeted basement stairs lead to an expanded finished basement (2020) which offers cozy comfort and additional living space. The spacious primary suite is a true retreat, featuring his and hers walk-in closets and a luxurious ensuite bath. You'll love the convenience of upstairs laundry and thoughtful upgrades like a heat recovery ventilation (HRV) system, new microwave/hood fan (2024), stove and dishwasher (2020). Located in Stonebridge, steps from golf courses, parks, and shopping, this home offers the perfect blend of elegance and practicality. The extra wide lot gives you ample space to dispose of the dreaded winter snowfalls. Association fee of $140/month covers private road maintenance, street snow removal, and upkeep of visitor parking. Don't miss this opportunity - book your private viewing today! (id:61210)
RE/MAX Affiliates Results Realty Inc.
756 Cappamore Drive
Ottawa, Ontario
Nestled in the beautiful community of Half Moon Bay, this tastefully updated single-family home features a striking brick and stone façade and a spacious, flowing interior layout perfect for modern family living. From the moment you step inside, you will appreciate the thoughtful blend of function and style, with rich hardwood flooring throughout, crisp white walls and doors, and elegant black accents that deliver a stunning, contemporary feel. The main floor showcases an inviting formal dining room with a dramatic dark ceiling and a welcoming gas fireplace, along with a bright, functional eat-in kitchen featuring white cabinetry (paint swatch color is Hakuna Matata), Bosch stainless steel appliances, stunning quartz countertops, and access to a low-maintenance private yard. Touches of designer wallpaper and modern light fixtures add the perfect layer of sophistication. Upstairs, a generous primary suite offers a spacious walk-in closet and spa-inspired ensuite with a soaker tub, separate shower, and double vanity. Three additional bedrooms, a second full bathroom, and a stylish second-floor laundry room provide comfort and convenience for busy households. A loft-inspired landing adds flexible space for a reading nook or casual sitting area. An insulated and heated double garage, with insulated door, connects with a practical mudroom entry. The lower level features a bright unfinished space with epoxy flooring and large windows, providing clean, flexible space for storage, hobbies, play, and future design. The backyard is a private retreat with PVC decking and fencing, leading to a large stone patio and 10x10 gazebo, ideal for outdoor dining, relaxing, or entertaining. Located in a vibrant, family-friendly community close to parks, schools, shopping, transit and easy access to Highway 417. (id:61210)
RE/MAX Hallmark Realty Group
649 County Rd 29 Road
Elizabethtown-Kitley, Ontario
Welcome to this beautifully maintained two-storey home offering over 2,400 square feet of spacious and comfortable living that has been thoughtfully designed for family life. The bright and inviting living room offers seamless access to a large private back deck, making it the perfect spot for outdoor dining, entertaining, or simply relaxing in the sun. A charming side porch also leads directly to the deck, adding to the home's functionality and outdoor appeal. The large eat-in kitchen provides plenty of counter space and storage, making meal prep and family gatherings a breeze. A convenient main floor powder room provides ample space for a growing family or guests. Upstairs, you'll find four bedrooms , including a generously sized primary with luxurious five-piece ensuite, as well as a full bathroom and conveniently located laundry area--no more hauling baskets up and down the stairs. Step outside to enjoy the peace and privacy of a fully fenced backyard with no rear neighbours. This expansive outdoor space is perfect for kids, pets, or simply enjoying quiet evenings under the stars. Important updates have already been taken care of, including a new furnace installed in 2019, central air conditioning added in 2021, and a durable metal roof in 2019.This home combines space, privacy, and practicality in a lovely rural setting, just 15 mins from all the amenities of Smiths Falls. (id:61210)
Royal LePage Team Realty
2278 Russland Road E
Russell, Ontario
15 MINUTES FROM OTTAWA WITH EASY ACCESS OFF 417 HWY.DREAM PROPERTY WITH CLOSE TO 5 ACRE WOODED LOT WITH SUGAR BUSH .COMPLETELY RENOVATED HOME-WITH 24X24 DOUBLE ATTACHED GARAGE,24x48 HEATED SHOP WITH HOIST(11 FT. CEILINGS AND 10 FT. DOORS),33x44 STEEL DOME,SINGLE GARAGE USED AS SUGAR SHACK AND 10X10 GARDEN SHED.RECENT RENOVATIONS iINCLUDE COLD CLIMATE MITSUBISHI -30,HEAT PUMP CENTRAL AIR,OVERSIZED WATER HEATER,METAL SHINGLE ROOF, FRONT STONE FACIA AND BRICK ALL AROUND,HUGE PAVED DRIVEWAY,METAL SHINGLE ROOF,EXTENSIVE LANDSCAPE WITH RAISED STONE FLOWER BEDS ,INTERLOCK PATIOS AND WALKWAYS,HOME ALSO HAS UPDATED WINDOWS ALL AROUND, FLOORING WITH HARDWOOD AND CERAMIC.MAPLE KITCHEN CANINETS,GRANITE COUNTER TOPS,CROWN MOULDINGS,UPDATED LIGHT FIXTURE AND GRANITE BATH ROOM COUNTERS .LARGE ENCLOSED 3 SEASON SUNROOM WITH HOT TUB,COUNTRY LIVING AT ITS BEST.MAIN SHOP HAD-BEEN SERVICED WITH 2ND METER AND UNDERGROUND WIRING IS STILL AVAILABLE FOR COMMERCIAL APPLICATION. PROPANE LINES IN KITCHEN FOR STOVE/FIREPLACE IN DOWNSTAIRS FAMILY ROOM ARE UNUSED CAN BE CONNECTED TO PROPANE TANK (id:61210)
Solid Rock Realty
15 Rutherford Crescent S
Ottawa, Ontario
Here's an outstanding 2460 Sq. Ft. Beaverbrook home in one of Kanata's most Iconic locations. Sitting on a 120' deep lot in an established neighborhood, that is over 7800 Sq. Ft. in size, in a tranquil location with mature trees. This home has a Centre Hall plan with great flow, and a main floor Den. It features HUGE room and four beautiful extra large Bedrooms. Ready to move-in - Upgrades include flooring and Carpeting (23), Central Air and Paint (23), and a premium Alarm System (fully wired & Pet friendly). Backyard has a South-Western exposure with lots of sunshine, or enjoy working from home on a covered patio. Incredible location, seconds to shopping and transit. and Ottawa's top rated Schools!!!!! Remember it's all about size - Large private Lot - Large Driveway - Large Rooms and an Amazing Location!!! (id:61210)
Greater Ottawa Realty Inc.
700 Coast Circle
Ottawa, Ontario
Welcome to 700 Coast Circle, Minto Redwood, situated on a 52' lot on a quiet family friendly street in Mahogany. This 3550+ sq ft. home has Model home grade finishes throughout-Mirage Maple hardwood flooring, Solid hardwood staircases, Upgraded carpeting and under pad, 9 foot ceilings on both levels, Large porcelain tiles, Quartz countertops throughout, 10 foot 'waffle' ceiling in the main floor family room with a 36" gas fireplace. The kitchen is a hosts delight featuring built in wall ovens, Gas cooktop, pantry & beverage center. The Main living area has southern exposure. The 2nd floor features a massive master with a large closet and an oasis ensuite. Two bedrooms share a Jack & Jill bathroom and the 4th bedroom has a 3 piece ensuite. Storage is a dream with extra cabinets in the laundry, a walk-in linen and a walk in closet in every room. Vinyl Fenced backyard with two access gates. Upgrades worth 170k+! Appliances, blinds and fence all here too! Are you ready to move into your dream home? (id:61210)
Exp Realty
244 Flora Street
Ottawa, Ontario
Open house Sunday, September 7, 2025 2-4pm. Located in the heart of one of Ottawa's most vibrant and walkable neighbourhoods, 244 Flora Street is a beautifully reimagined home offering a blend of modern design, flexible living, and urban lifestyle. Just steps from Bank Street's shops and cafés, transit, parks, and hotspots, this property is ideal for those seeking both convenience and character. Thoughtfully and professionally designed, this home offers a versatile layout currently configured as two separate suites making it ideal for multigenerational living or generating income. From the moment you are welcomed inside the foyer you will be drawn to the quality of finishes and appreciate the attention to detail, from the tile flooring, custom built-in bench, to the fixtures, you will feel at home. Featuring 2 private entrances, the first leading to a one-bedroom suite with a fully finished lower level, offering a bright bedroom with a custom walk through closet to laundry and additional storage. On the main, an open concept living and dining space overlooking the sleek kitchen with quartz counters, upgraded appliances, that seamlessly flows to a beautiful backyard space. A true urban retreat featuring a sunny deck, gardens, plenty of space to relax or entertain, along with a bonus storage shed. Upstairs, the second and third floors host a stunning two-bedroom suite with a full kitchen, spacious family room, updated bath, and a private balcony, ideal for enjoying quiet mornings or evenings. Throughout the home, gleaming hardwood floors, quality upgrades, and large windows create a warm and inviting atmosphere. The southern exposure provides beautiful natural light in every room. Whether you are looking for that separation of space or wish to restore to a single unit, the opportunity is yours. Set on a charming street lined with mature trees, just minutes from downtown, this property offers the best of city living in a close-knit, community-oriented neighbourhood. (id:61210)
Engel & Volkers Ottawa
A - 2 Lovell Lane
Ottawa, Ontario
A true "End Unit" semi-detached home with the benefits of worry-free condo living...Welcome to 2ALovell Lane. In the heart of Bells Corners and all the conveniences this neighbourhood has to offer, from shopping, restaurants, scenic hiking trails and the future Moodie LRT. Much more space than you'd expect with a large bright living room, an adjacent dining room and an updated kitchen. An oversized pantry can even accommodate small appliances to tuck away when not in use. You'll find two good-sized bedrooms and a full, updated bathroom upstairs. The basement enhances the versatility of this home, as the main room can be used as a guest room, family room, or a bright and airy office. And don't forget the storage room, which could also serve as a den if needed. The possibilities are endless! A convenient bathroom, steps away, too. Recent updates include new windows, doors, and a front porch, as well as a roof replacement (2022) for added peace of mind. Assigned parking is included. Don't miss out! The previous sale fell through on the Buyer's financing. Inspection and Status Certificate were fulfilled without incident. (id:61210)
Royal LePage Performance Realty
249 Bracken Avenue
Drummond/north Elmsley, Ontario
A comfortable country home boasts privacy & space in a well developed sub-division. Enter the welcoming foyer next to a living rm with gas fireplace. Onto the dining rm with patio doors to a lovely sunroom & access to an extensive back yard tiered Trex deck. The kitchen is well laid out beside an adjoining mudroom/laundry with added pantry cabinetry. There is a convenient powder rm & door to the oversized 31 x 2.6 - 2 car garage. As a bonus, there is a large main level bedroom with its own 3-piece ensuite. Great for company of a mother-in-law. Upstairs adds 2 generous bedrooms plus a 4-piece bathroom. The finished basement offers a comfy recreation rm with a second gas fireplace, a bar area, an office area & large utility storage rm with 2 pc. bath rm. Flooring is mix of hardwood, carpet & linoleum. Heated by Natural Gas forced air with air conditioning. Water softener & elec. hot water tank, both owned. Includes the existing natural gas backup 16KW generator. Paved wide driveway. Shingles (2024). Highspeed internet. Gas $1748. Hydro 1526. Taxes currently $3814 /2024. (id:61210)
RE/MAX Affiliates Realty Ltd.
35 Carabiner Private
Ottawa, Ontario
Welcome to this stunning 2 bed, 2.5 bath stacked town condo in the peaceful Trailsedge neighborhood. This meticulously maintained home features an open concept living space, modern high-end finishes throughout, & is bathed in natural light. The chef's kitchen boasts granite counters, stainless steel appliances, tons of cupboard space, an island with seating, & it seamlessly flows into the dining and living areas. The primary bedroom features custom shelving & storage, an ensuite bathroom, & a walk-in closet. The 2nd bedroom offers ample closet space & more beautiful custom shelving & storage. This floor is perfectly rounded out by a 2nd full bathroom & laundry room with even more shelving & storage. Step out for some fresh air, enjoy the adorable balcony or head to one of the nearby parks or trails. For an added bonus, this gem conveniently comes with 2 parking spaces. Experience the perfect combination of luxury, comfort, & convenience of this exceptional Trailsedge condo. (id:61210)
Royal LePage Integrity Realty
4 - 4 Waterfall Lane
Ottawa, Ontario
Charming 1 Bedroom, 1 bathroom, Stacked Unit in the heart of quite West Cliff Estates! This Unit comes with convenient laundry on the Upper level + OPEN CONCEPT living/dining room leading kitchen w/tons of Cabinet space! Large windows allow for LOADS of natural light. Full bathroom on upper level feature granite counters & updated vanity. Walking distance from Shopping, Restaurants, and Walking Trails! Minutes from 417. (id:61210)
Comfree
21 Hime Crescent
Ottawa, Ontario
Appreciate the transitional natured inspired luxurious elements throughout this Beautiful 4 bedroom 3 bath Home. Step into the Entry way through the French doors with gleaming hardwood floors and curved staircase. Dining and Livingroom consist of Bay windows that provide a Bright and spacious feel to these rooms, good size mudroom and laundry room on this main level. Light and Airy kitchen with hardwood cabinets and light granite countertops featuring a mosaic top island and backsplash. Adjacent to the kitchen is the Family Room an ideal place to gather, relax and cozy up to its charming wood burning fireplace. The upper level features 4 generous size Bedrooms including Large Master Bedroom with walk-in closet, 4-piece bathroom, with a standalone soaker tub. Large finished open concept Lower-level Recreation-flex-multi purpose room, very adaptable to meet your personal needs. From the Patio Door, you have an amazing outdoor space, a pergola and large durable Composite Deck with tempered glass panelled railings for an open view of the newly fenced garden landscape. Create lasting memories in this family home where every detail is designed for your enjoyment. (id:61210)
Right At Home Realty
3208 Richmond Road
Ottawa, Ontario
This property offers a significant development opportunity on a 67,705 sq ft (1.55 Acres) lot. Some work has been completed towards constructing a 9-storey apartment building with 99 units, details available. Other options are available for this property. The property currently consists of a 2 storey home is approximately 3,000 sq. ft. and includes a 2-car attached garage plus an additional 2-car detached garage. Short Walk to Bayshore Shopping Centre, and LRT Station. Minutes away from Parks, Sport Fields, Tennis Courts, Rinks and a 4-minute drive to Queensway Carleton Hospital. High scores from Hood Q: Schools 8.8, Transit 8.5, Safety 8.5, and Parks 9.3. (id:61210)
Right At Home Realty
237 Kinderwood Way
North Grenville, Ontario
Welcome to this stunning executive 6-bedroom, 5-bathroom home in the prestigious golf course community of Equinelle. Boasting over 4500 sq feet of luxurious living space, this is the largest of the homes available through EQ and is perfect for extended or multi-generational families.The main level features soaring 10 ft ceilings, pot lighting, expansive windows with automated blinds & spacious great room and dining areas - ideal for entertaining. The chef's kitchen is a true highlight, complete with sleek quartz countertops, smart appliances including built-in double ovens, an induction cooktop & butler's pantry, perfect for culinary enthusiasts. A main floor bedroom/office with direct access to a full bath adds convenience and versatility. The primary suite is a private retreat, offering two walk-in closets & 5-piece ensuite bath. Three additional bedrooms each with walk-in closets are located on this level, including one with an ensuite bath. The other two share a Jack-and-Jill. Second floor laundry room adds extra convenience for busy households. Finished basement offering even more living space, with a large recreation room, an additional bedroom, and a full bath perfect for guests or an independent living area. Additional hidden features include Generac system, rough-in for central vac and electric car charging station. Southwest facing backyard for enjoyable sunset views. A true combination of formal elegance, inviting atmosphere and family-friendly features, this home is filled with natural light and offers everything needed for comfortable, luxury living. Some photos have been virtually staged. (id:61210)
Engel & Volkers Ottawa
368 Trestle Street
Ottawa, Ontario
Welcome to 368 Trestle, nestled in the prestigious Mahogany community of Manotick! This stunning 4+1 bedroom, 3.5 bathroom home, with over $200k in upgrades, delivers an elevated sense of space and sophistication at every turn. At the heart of the home is a custom-designed kitchen featuring a 10-ft seamless quartz island, wine fridge, raised coffee bar with quartz waterfall counter, black stainless steel appliances, and a layout that prioritizes flow and entertaining. The main living area is anchored by a stone-surround gas fireplace with birch mantle, and seamlessly connects to the dedicated dining space. A sun-filled main floor den offers a perfect retreat for a home office or creative studio. Additional highlights include a custom cabinet and bench in mudroom, generous 10-ft ceilings, rich hardwood floors and a timeless oak staircase that define the main floors elegance. Upstairs, the primary suite is a true escape, complete with hardwood floors, walk-in closet and a spa-like ensuite featuring quartz counters, double vanity, a standalone soaker tub, and sleek glass shower. Three additional bedrooms feature upgraded carpet and share a spacious main bath with double vanity, along with the convenience of an upper-level laundry area; The finished lower level extends your living space with raised ceilings throughout a stylish recreation area, fifth bedroom, and a full bathroom - ideal for family, guests or hobbies. Outdoors, the lifestyle continues: unwind in the hot tub, host under the gazebo, enjoy a drink at the custom bar, or cook alfresco at the built-in BBQ station with granite counters and gas hook-up. The professionally landscaped interlock patio and fully fenced yard create a private, entertainment-ready space! Tucked within one of Ottawas most desirable communities, and steps to parks, pathways, and everyday essentials, this home pairs thoughtful design with the best of modern family living. Truly a must-see! (id:61210)
Royal LePage Team Realty
1168 Highcroft Drive
Ottawa, Ontario
Welcome to 1168 Highcroft Dr., a newly completed luxury model home in Manotick. Built in 2023 and finished in Fall 2024, this exceptional residence combines sophisticated design with high-end finishes, offering an unparalleled living experience. Tarion Registered, with the City Final inspection scheduled soon, this home is ready for its first owner.The open-concept layout features 9'7" ceilings on the main floor and 8'7" ceilings on the second and lower levels, with large windows that flood the space with natural light and offer stunning views. The Cedar Ridge kitchen is equipped with Fisher & Paykel appliances, a Blanco sink, and Delta Trinsic faucets, complemented by upgraded stone countertops and a slab backsplash. Luxurious bathrooms are finished with Euro Tile, Kohler fixtures, and Maxx bathtubs, with the primary ensuite offering a spa-like retreat.For comfort, the home features an upgraded Air Zone HVAC system, including a heat pump, radiant lower level heating, central air conditioning, and a Boiler system for endless hot water. The home also boasts Continental Flooring with hardwood on the main and second floors, Restoration Hardware and Dala Dcor chandeliers, recessed LED pot lights, and pre-wiring for smart home automation. A 200 AMP copper electrical system ensures energy efficiency.The exterior features a beautifully landscaped yard with a Nookta outdoor sauna, snow-melt driveway, and waterproof deck with composite decking and privacy fencing.1168 Highcroft Dr. offers luxurious living with every detail thoughtfully crafted for style, comfort, and convenience. (id:61210)
Engel & Volkers Ottawa
732 Carmella Crescent
Ottawa, Ontario
Welcome to this exceptional turnkey 4-bedroom executive semi-detached home, a perfect example of move-in-ready luxury. Situated on a rare 4,542 sqft, pie-shaped lot in the highly sought after, family-friendly community of Avalon East, this beautifully renovated and fully upgraded residence offers elegant living from top to bottom, ideal for growing families or anyone seeking comfort, style, and room to thrive.The main level showcases rich hardwood floors, a tiled foyer with a custom closet, and a spacious living room that flows seamlessly into a cozy dining area, creating an inviting and functional layout. The modern kitchen is a showpiece with stylish cabinetry, quartz countertops, a cooktop, high-end SS appliances, and a bright eat-in area with patio doors that flood the space with natural light and open to a private, oversized pie-shaped backyard with no rear neighbors for added privacy.A hardwood staircase leads to the upper level, which continues the hardwood flooring throughout. The generous primary bedroom boasts a walk-in closet and a sleek 3-piece ensuite, while the three additional bedrooms are served by a well-appointed second full bathroom, each room includes a fully redesigned, custom-built closet thoughtfully constructed from the ground up with both style and function in mind.The finished basement adds valuable living space, complete with large windows and a cozy gas fireplace perfect for a family room, home, or entertainment zone. Outside, the fully fenced yard offers privacy and peace of mind, making it ideal for kids and pets, while the extended interlock driveway provides a welcoming approach to the home's entrance. Every inch of this home has been thoughtfully updated to deliver a seamless blend of comfort, functionality, and modern style Don't miss this rare opportunity to own a meticulously maintained gem in one of Orléans most desirable communities, with convenient access to shopping, dining, public transit, and scenic nature trails. (id:61210)
Details Realty Inc.
2010 Postilion Street
Ottawa, Ontario
Looking for great value for your $$ in Richmond- look no further! Located conveniently close to local amenities in desireable Fox Run, this single, detached home with a garage is ready for you to move in right away! With a thoughtfully designed floor plan, you will love how open and bright this home is- with an unobstructed view out the back of the house to the creek! Kitchen is upgraded with an Island w/ Breakfast Bar, a pantry, backsplash and loads of pot lights. The main floor has hardwood + tile throughout- easy maintenance when people are coming and going plus inside entry from the garage. The second floor has 3 great bedrooms, and the primary bedroom is complete with a walk-in closet and a 3 piece ensuite bath. There's still more space though- a huge rec room in the basement adds additional family space. All this within just a few minutes to the amenities of Richmond- LCBO, Groceries, Tim Hortons and more - all just a short drive from Barrhaven or Kanata. Property is being sold under Power of Sale, Sold As Is, Where Is. Seller does not warranty any aspects of the property, including and not limited to: Sizes, Taxes or condition. (id:61210)
Solid Rock Realty
727 Bunchberry Way
Ottawa, Ontario
Welcome to 727 Bunchberry Way, a stylish, light-filled family home with a dream backyard! This beautifully updated family home offers an exceptional blend of style, comfort, and functionality. The open-concept main floor features soaring ceilings, elegant new lighting throughout, and custom "Elite Draperies" window treatments that add a sophisticated touch. At the front of the home, the light-filled dining room sits across from a versatile office complete with sleek built-in shelving and cabinetry. The heart of the home is the stunning kitchen, boasting quartz countertops, a large island, gas stove, and LG Smart Door refrigerator. The adjoining breakfast area opens to a show-stopping backyard (approx $100k invested in the design) with two patios, a Beachcomber Hybrid 8-seat hot tub, and a garden shed perfect for outdoor living and entertaining. Off the kitchen, the generous living room offers custom built-ins and a cozy gas fireplace. A convenient mudroom and powder room complete the main level. Upstairs, you'll find four spacious bedrooms including a luxurious primary suite with a five-piece ensuite and a walk-in closet. A family bathroom and laundry room are also located on the second floor for added convenience. The unfinished basement with high ceilings presents endless opportunities for future development. A two-car garage provides ample storage and functionality. With thoughtful upgrades, incredible natural light, and designer touches throughout, this move-in-ready home is ideal for modern family living. (id:61210)
Sotheby's International Realty Canada
697 Levac Drive
Ottawa, Ontario
**Turnkey Renovated 3-Bedroom Detached Home in Family-Friendly Neighbourhood!** Welcome to this beautifully updated and move-in ready 3-bedroom, 2-bath single-family detached home located in a charming, family-friendly neighbourhood close to top-rated schools, parks, shopping, recreation, entertainment and more. Step inside to discover a stylish and functional layout featuring fresh luxury vinyl plank flooring throughout, a completely renovated kitchen with stunning quartz countertops, new sink, and modern backsplash. Both bathrooms were fully renovated in 2022, offering a sleek, contemporary look. Enjoy the convenience of second-floor laundry hook-ups (2022) and peace of mind with recent updates including: - Windows (2009-2018) - Front door (2020) & patio door (2016) - Roof shingles (2017) - Attic insulation upgraded to R60 (2018). Relax year-round in the cozy basement family room with a natural gas fireplace, or entertain on the low-maintenance composite decking (front and back). The fully fenced backyard features a handy shed for additional storage, and the attached garage offers extra convenience.This home checks all the boxes for comfort, style, and functionality. Perfect for families or anyone looking for a stress-free lifestyle in a great community.**Don't miss this turnkey gem book your private showing today!** (id:61210)
Exit Realty Matrix
7312 Bank Street
Ottawa, Ontario
Welcome to 7312 Bank Street, a charming two bedroom two full bathrooms bungalow, the perfect blend of country meets city, situated on a large lot featuring a wrap around covered porch fully fenced in backyard , fully fenced in above ground pool with a wrap around deck, large shed and bon fire pit perfect for gatherings with family and friends. Attached garage with basement entrance can accommodate 2 cars in the garage and up to 10 cars in the driveway. Enter into the a large open concept, newly renovated kitchen highlighting new floor to ceiling pantry/dining room/ sun lit living room featuring bay window with patio door leading to pool and porch area. Kitchen and two full bathrooms include beautiful new quartz counters. Primary bedroom, with walk-in closet and newly renovated 4 piece bathroom leads into a three season sun room which features a hot tub pad and hookup, second bedroom is a good size with walk-in closet. Heading downstairs leading into three large separate rooms, a family room for gathering, watching TV, playing games including propane fireplace, the second room is set up for anything, make it your own, maybe some extra area for guests to sleep, third room being a large laundry room. Last but not least this home includes a Generac generator for any power outages, and high speed internet, water softener, water purifier, septic tank 2015, regularly pumped and maintained, copies of permit and certificate available upon request. (id:61210)
Solid Rock Realty
515 Bridge Street
Carleton Place, Ontario
Privately nestled among mature trees on a spacious lot in the heart of Carleton Place, this well-maintained 3-bedroom, 1-bathroom bungalow offers the perfect blend of comfort, community, and convenience. Whether you're downsizing, starting fresh, or seeking a manageable, move-in ready home, this property has something for everyone. Step inside to a freshly painted interior featuring an updated kitchen, warm hardwood floors, and an inviting open concept living and dining area that overlooks the private yard. The detached two-car garage and a horseshoe-shaped paved driveway offer ample parking for family and guests. Downstairs, the full-height unfinished basement presents endless possibilities, complete with a separate back entrance ideal for a future secondary dwelling or in-law setup. All of this is within walking distance to parks, schools, restaurants, and the vibrant boutique shops of Carleton Place. This home truly combines privacy, location, and potential in one affordable package. (id:61210)
RE/MAX Affiliates Realty Ltd.
1036 Gill Avenue
Ottawa, Ontario
Welcome to 1036 Gill Avenue, a charming 3-bedroom, 2-bathroom bungalow tucked away in the highly desirable neighbourhood of Elmvale Acres. Set on a 50x100 private lot with no rear neighbours, this home offers a wonderful sense of peace and privacy, perfect for relaxing or entertaining.The bright, spacious living area flows seamlessly into a well-appointed kitchen, offering plenty of cabinetry and storage for everyday living. The flexible main level layout includes 1 Full Bathroom + 3 main-level bedrooms, one of which is currently being used as a dining area, providing options to suit your lifestyle. Downstairs, the finished lower level features a generous recreation space ideal for movie nights or casual gatherings complete with a cozy gas fireplace to keep things warm and inviting. You will find an added room in the basement that can be used as an office or hobby room. You will also find a convenient 3-piece bathroom. Step outside and enjoy your own backyard retreat: a large screened-in sunroom, an additional gazebo with electrical rough-in for a hot tub, a freshly roofed (2025) storage shed, and even a dedicated BBQ station conveniently located just off the side entrance. An excellent opportunity for first-time buyers, down-sizers, or anyone seeking the ease of bungalow living in a safe, established community close to CHEO/General Hospital, parks, schools, shopping, and transit + only minutes from downtown! Some Photos have been virtually enhanced. (id:61210)
RE/MAX Hallmark Realty Group
108 Royal Troon Lane
Ottawa, Ontario
Welcome to this CUSTOM-finished, show-stopping BUNGALOW where luxury and lifestyle collide on a pristine 1-ACRE lot, just steps from the prestigious Eagle Creek Golf Club in beautiful Dunrobin - just 35 minutes from downtown Ottawa and 20 from Kanata. From the moment you arrive, you are greeted by the OVERSIZED DRIVEWAY and detached 2-car garage with a heated workshop. Inside the home, premium oak engineered hardwood and sleek marble-gloss tiles guide you through an OPEN-CONCEPT masterpiece. The kitchen is a chefs dream, featuring custom cabinetry with built-in lighting, a MASSIVE island perfect for gathering, a pot filler faucet for added convenience, and high-end stainless steel appliances. The dining area shines with a built-in hutch & bold ACCENT wall, while the living room stuns with CATHEDRAL ceilings, seamlessly flowing to a screened-in porch, ideal for entertaining or watching the game. Step onto the oversized COMPOSITE DECK, soak in the HOT TUB, and embrace outdoor living like never before. The main-level primary suite is a retreat of its own, boasting a SPA-INSPIRED 5-piece ensuite with heated marble flooring, a glass stand-up shower, a luxurious soaker tub, DUAL SINKS, and a walk-in closet. Another spacious bedroom and full bath complete this level. And yes, theres even your very own indoor GOLF SIMULATOR room. Practice year-round, rain or shine on this state of the art system. Downstairs, luxurious comfort continues - enjoy a FULLY FINISHED rec room with two distinct living areas, a dedicated exercise room, a third bedroom, and a full bath. This isnt just a home it's a lifestyle - and it's waiting for you. Every detail found at this property has been meticulously designed and thoughtfully crafted from doors & hardware to lighting, flooring, paint and cabinetry. 24 hour irrevocable on all offers. (id:61210)
Royal LePage Team Realty
6357 Perth Street
Ottawa, Ontario
Welcome to 6357 Perth! This beautifully crafted, newly built townhome offers (approx 1,656 SQF) of thoughtfully designed living space, including a spacious family room in the lower levelideal for a home theatre, games room, or family activities. This 3-bedroom, 3-bathroom home features a stylish and functional layout. The second level boasts an open-concept living and dining area with rich hardwood flooring, a modern kitchen with quartz countertops, a large island with breakfast bar, and sleek SS appliances. Step out onto the private balcony overlooking a tranquil pondperfect for your morning coffee or relaxing afternoons. The primary bedroom offers a generous walk-in closet and a bright 3-piece ensuite. A second full bathroom serves the additional bedrooms, and the convenience of upper-level laundry adds to the homes practicality. Located in a vibrant, family-friendly neighborhood, this home is close to parks, schools, and essential amenities. The attached two-car garage provides ample space for larger vehicles and additional storage. This is an excellent opportunity to own a move-in ready home in a desirable location. (id:61210)
RE/MAX Hallmark Realty Group
460 Wilbrod Street
Ottawa, Ontario
OPEN HOUSE Sunday September 7th from 2-4p.m. Experience a grand triplex in Ottawa's vibrant Sandy Hill neighborhood. The owner-occupied main level offers a 2-bath, 3-bedroom unit with soaring 12-foot ceilings, an amazing floorplan, and a beautiful 3-tier deck. The 2nd floor unit features a breathtaking kitchen, a sunken bedroom or studio with exposed brick, and two other spacious bedrooms, including a primary with an ensuite. The 3rd floor unit boasts a stately rooftop deck, a huge open-concept living space, and two smart bedrooms. The lower level generates income with three bedrooms, a bathroom, and coin-operated laundry. A detached garage (rented) and surface parking spaces complete this investment opportunity or live in one unit yourself. 2nd and 3rd floor units are rented, along with the garage and two parking spaces. The exterior insulation was upgraded for superior energy efficiency and reclad with brick. 3 Hydro Meters. Enjoy easy access to trendy restaurants, galleries, Parliament, and the University of Ottawa. Schedule a viewing today! (id:61210)
RE/MAX Hallmark Realty Group
2914 Pattee Road E
Champlain, Ontario
Nestled on a beautifully landscaped corner lot near the Quebec-Ontario border, this executive 2-storey home offers the perfect blend of elegance, comfort, and convenience. Ideally located just 35 minutes from Montreal's West Island, 1 hour from Ottawa, and only 5 minutes to Hawkesbury's renowned hospital, shopping, restaurants, and marina on the Ottawa River this is a lifestyle opportunity you don't want to miss.The second level offers four spacious bedrooms, including a primary suite with a full ensuite and a separate full bathroom for the remaining bedrooms perfect for a growing family. On the main floor, enjoy a fully renovated open-concept layout where the kitchen becomes the heart of the home. Featuring a huge center island, built-in appliances, and an abundance of cabinetry, this kitchen is designed for entertaining. It flows seamlessly into the dining area, complete with a cozy wood-burning fireplace and patio doors that open to your private backyard retreat.Step outside to a brand-new poured concrete patio featuring an outdoor kitchen, pergola, and an above-ground pool ideal for summer fun and gatherings. The fully finished basement adds two more bedrooms and a spacious rec room, offering flexibility for guests, office space, or a home gym.Additional features include a double attached garage, central air conditioning, a paved driveway, and rough-in for central vacuum. This home is move-in ready and designed for both family life and entertaining in style. (id:61210)
RE/MAX Hallmark Realty Group
6 Strathcona Street
Smiths Falls, Ontario
Beautiful Bungalow Retreat in the Heart of Smiths Falls. Tucked away on a quiet, tree-lined street just one block from the historic Rideau Canal, this beautifully updated bungalow offers an exceptional blend of comfort, sophistication, and location. Surrounded by picturesque parks and only moments from the vibrant downtown core, this residence places dining, boutique shopping, and everyday conveniences effortlessly within reach. From the moment you enter, the thoughtful layout and charm make an immediate impression. A spacious, light-filled living room with an oversized bay window invites relaxation, while the versatile formal dining room offers the perfect setting for elegant entertaining or can be reimagined as a cozy family room. At the heart of the home lies a generous, eat-in kitchen, ideal for both everyday living and hosting gatherings with ease. The convenience of main floor laundry and direct access from the attached garage further enhance the effortless functionality of this home. Step outside into your own private sanctuary. The beautifully landscaped backyard is a true oasis, complete with lush gardens, two well-appointed garden sheds, and a luxurious hot tub, an idyllic space to unwind and enjoy warm summer evenings under the stars. This home has been meticulously cared for and thoughtfully updated, with quality improvements including newer windows, a modern roof, updated furnace, hot water tank, and protective leaf guards ensuring both comfort and peace of mind for years to come. Rarely does a property of this caliber become available in such a coveted location. Experience the perfect blend of lifestyle, luxury, and tranquility all within the heart of Smiths Falls. (id:61210)
Century 21 Synergy Realty Inc

