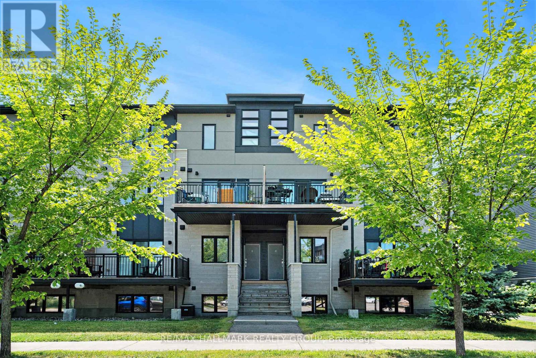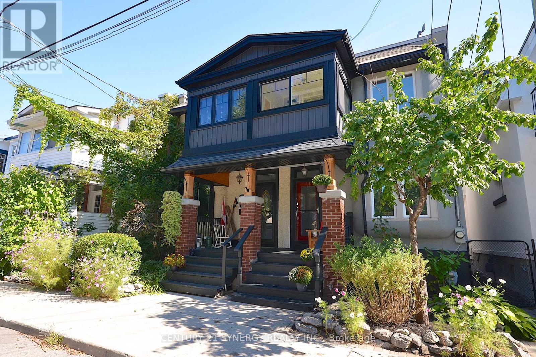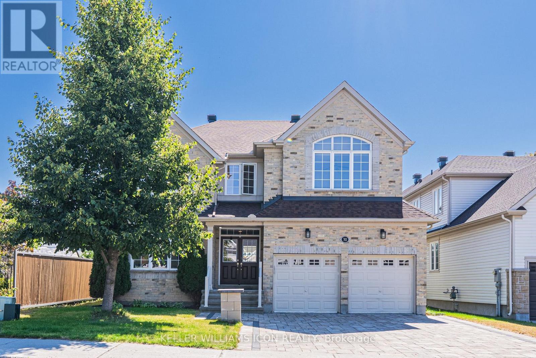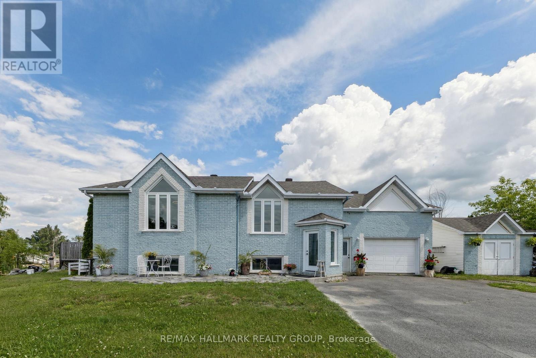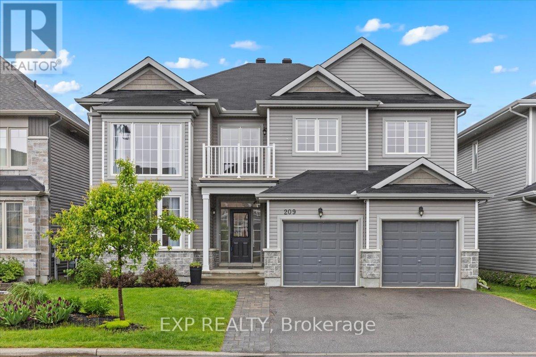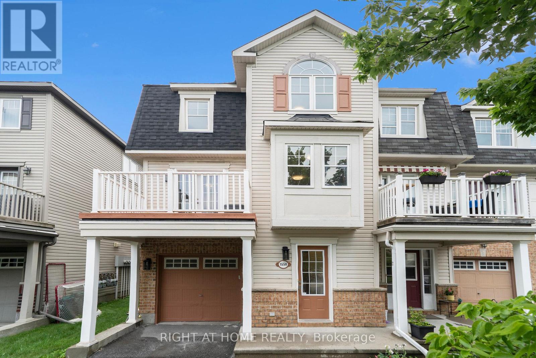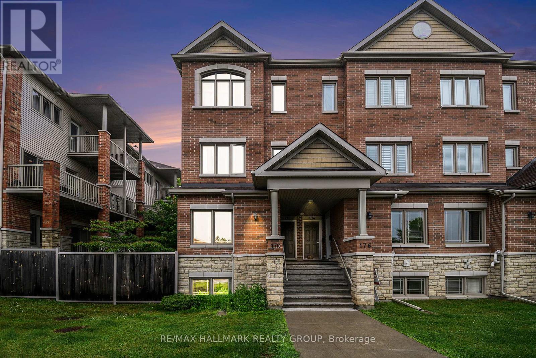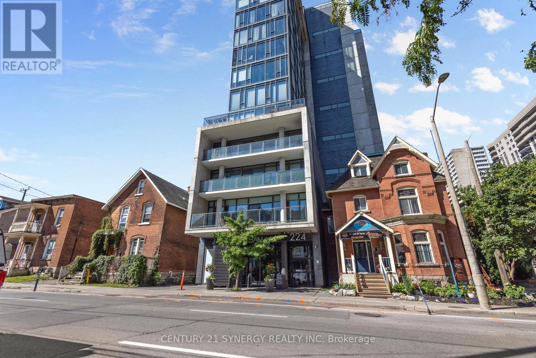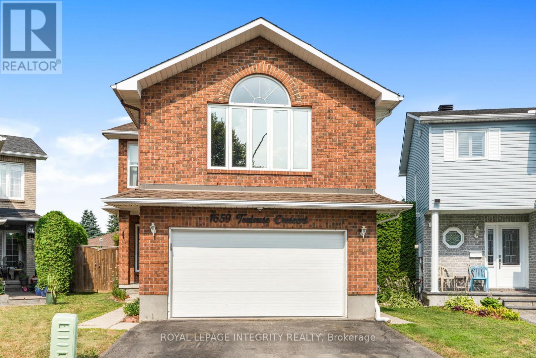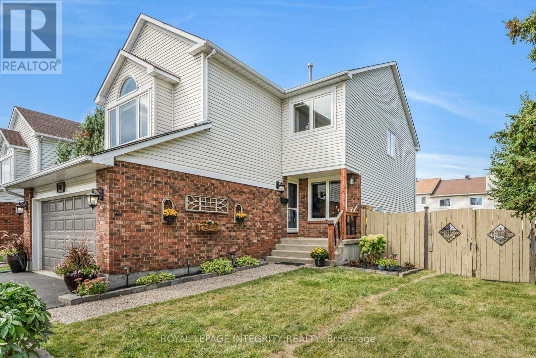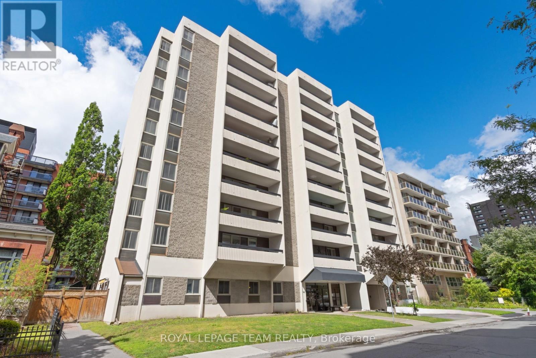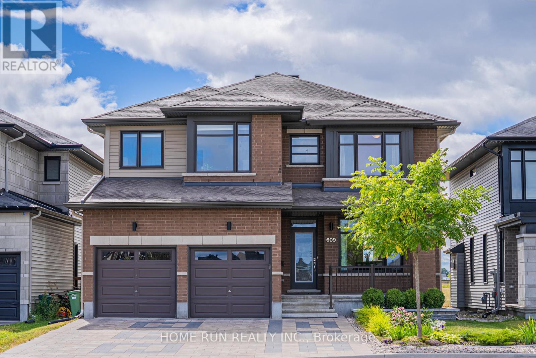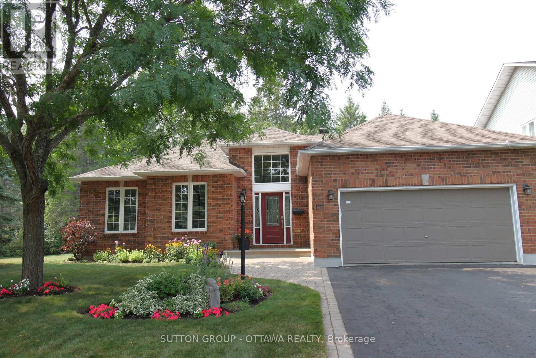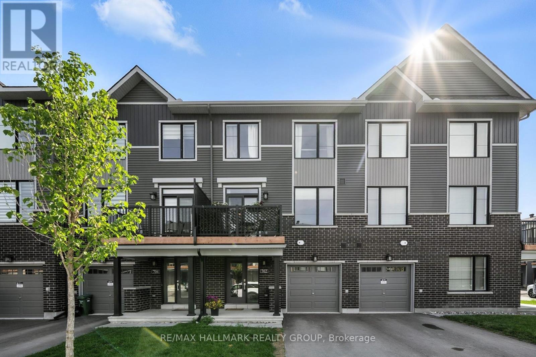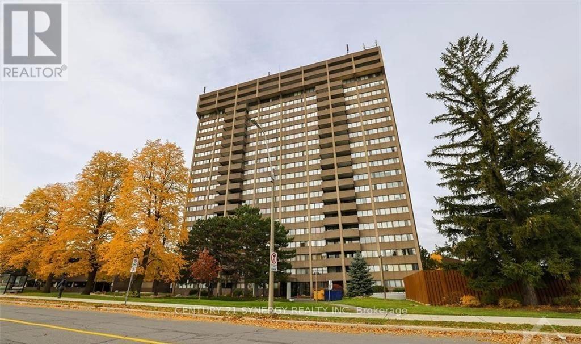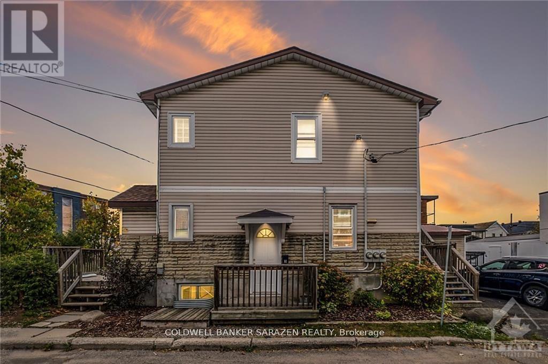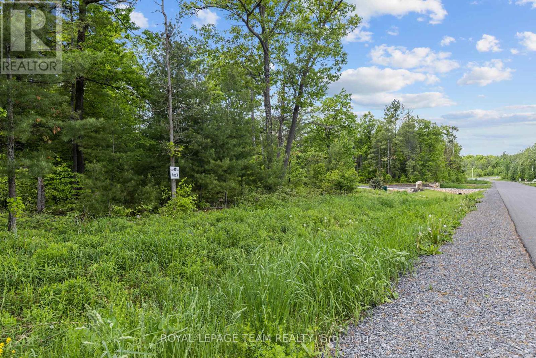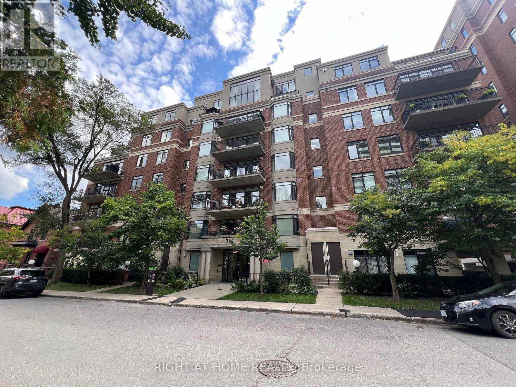C - 450 Via Verona Avenue
Ottawa, Ontario
Welcome to 450c Via Verona Avenue, nestled in Barrhaven's desirable Longfields community. This Campanale-built stacked condo (2018) offers a perfect balance of modern design and comfort. This home features 2 spacious bedrooms, 2 bathrooms, and an open-concept main floor ideal for entertaining or relaxing nights in. The kitchen is a chef's delight with neutral white cabinetry, generous countertop space, stainless steel appliances and a large center island, all open to your main living space. Enjoy natural light flooding your living room, with direct access to a private balcony perfect for morning coffee or evening wine. Upstairs boasts two generous bedrooms, including a primary with a generous size closet. Youll love the convenience of third-floor laundry and an updated full bath. Dedicated parking included! Steps to parks, top-rated schools, Barrhaven Marketplace, Chapman Mills Transit, Costco, Minto Rec Centre & more. Walk, bike, or drive to restaurants & shopping along Strandherd. Move-in ready and waiting for you! 24hrs irrevocable on all offers. (id:61210)
RE/MAX Hallmark Realty Group
47 Roslyn Avenue
Ottawa, Ontario
Rarely offered on this quiet, family-oriented street, this beautifully updated semi-detached home is truly move-in ready. Featuring 3 bedrooms, a den and 2 bathrooms, the home blends modern comfort with timeless charm. The open-concept kitchen has been thoughtfully renovated, creating the perfect space for cooking, dining, and entertaining. Located in the heart of Old Ottawa South, you'll love the fantastic community feel, tree-lined streets, and unbeatable access to schools, parks, shops, and transit. Homes on this street seldom come to market don't miss your chance to make this one yours! No conveyance of offers prior to Monday September 8th at 5:00pm. (id:61210)
Century 21 Synergy Realty Inc.
1142 Bayview Drive
Ottawa, Ontario
Incredible waterfront property with a gorgeous sandy beach and older cottage in the lovely Buckhams Bay area of Constance Bay. This property offers an amazing opportunity to build your dream home or renovate the current building. Septic and well already on the property. The lot is approximately 175 ft deep and the majority of the property is not within the flood plain. Incredible views and spectacular sunrises and sunsets. Enjoy peaceful waterfront living. Just bring your boat and swim suit and live your dream! This is a wonderful spot for your forever home and a perfect place to create lasting family memories. Quick and easy commute to the city. (id:61210)
Royal LePage Team Realty
763 Kilbirnie Drive
Ottawa, Ontario
Welcome to the premier golf course community of Stonebridge and this exquisite Monarch-built Spruce model, offering over 3,500 sq. ft. of luxurious living on a sun-soaked, south-facing lot measuring approximately 50' x 110'. From the moment you enter, you'll be captivated by the grand, open-concept design, with soaring cathedral ceilings, gleaming hardwood floors, and oversized windows that bathe the home in natural light. The gourmet kitchen will delight any chef, featuring granite countertops, a gas stove, stainless steel appliances (2021-2022), and abundant cabinetry, seamlessly flowing into the inviting family room. A private main-floor office, an elegant formal dining room, and a bright living room complete this sophisticated main level. Upstairs offers four spacious bedrooms and three full baths, including a serene primary retreat with a spa-inspired ensuite and walk-in closet, a Jack-and-Jill bath, and convenient second-floor laundry. Meticulously maintained and upgraded with over $100K in recent improvements - including a new roof (2024), front and backyard interlock (2023), new heat pump (2024), central humidifier (2024), updated lighting (2025), all appliances including washer and dryer (2021-2022), and an owned hot water tank (2022) - this home is truly move-in ready. The unfinished basement, with four large windows and a bathroom rough-in, offers endless potential. Enjoy peaceful sunsets in your private backyard with no direct rear neighbours, just steps from parks, the Minto Recreation Centre, top-ranked schools, and minutes from shopping and dining. Move up to Stonebridge - where elegance meets exceptional community living! (id:61210)
Home Run Realty Inc.
585 Blue Corner Road
Champlain, Ontario
Located just 8 km west of Hawkesbury, 585 Blue Corner Road is a beautifully renovated, modern home that offers the perfect balance of style, comfort, and location. This open-concept property is bathed in natural sunlight, creating a warm and welcoming atmosphere throughout. The spacious layout flows seamlessly, complemented by sleek finishes and thoughtful upgrades. The cozy, fully finished basement provides additional living space, ideal for family time or entertaining guests. Outside, the large, landscaped backyard is perfect for relaxing or hosting summer gatherings. Nestled between Ottawa and Montreal, this home offers peaceful country living with easy access to city amenities. (id:61210)
RE/MAX Hallmark Realty Group
401 - 475 Laurier Avenue W
Ottawa, Ontario
Downtown living just got better! This 2-bedroom condo blends modern, sleek finishes with the generous layout only a well-established building can offer. The bright open concept kitchen boasts contemporary white cabinetry with pot/pan drawers, quartz countertops, under cabinet lighting, stone backsplash, stainless steel appliances, under-mount sink, and pendant lighting. Enjoy the functional island that opens to the dining and living area. Spacious primary bedroom with good closet space and mirrored closet doors. Secondary bedroom could be used as sleeping space, work from home or exercise room. Fresh laminate flooring, updated trim, and modern doors throughout. The 5 pc bathroom showcases a double vanity, white tile accents, and a soaker tub. Step outside to a large balcony, perfect for summer dinners or quiet mornings. In-unit laundry and underground parking add everyday convenience. Freshly painted. With the Laurier bike lane at your doorstep and Lyon LRT just steps away, this location truly connects you to the city. New A/C 2025. Underground parking spot #73 (id:61210)
RE/MAX Hallmark Lafontaine Realty
209 Rover Street
Ottawa, Ontario
Welcome to 209 Rover St a stunning massive 4 bed, 4 bath detached in one of Stittsvilles most coveted neighbourhoods. The main floor impresses with soaring 18-ft ceilings in the foyer, bright front living room, and sun-filled solarium. The open-concept kitchen features a built-in Frigidaire Pro 19 cu. ft. fridge & freezer, perfect for entertaining. Relax in the family room with in-ceiling & wall speakers, or stay organized with a custom cabinetry mud room. Upstairs, two bedrooms share a Jack & Jill bath, while the balcony bedroom enjoys private access to a full bath also open to the hallway. The primary retreat boasts a spa-like ensuite with heated floors, stand-alone tub & glass shower. Outdoors, enjoy a full sprinkler system, perennial landscaping, and two raised garden beds. Your happily ever after starts here! Inquire for feature sheet with full floor plans and square footage. (id:61210)
Exp Realty
1558 Haydon Circle N
Ottawa, Ontario
Welcome to this beautifully updated end-unit townhouse built by Mattamy, ideally located in the highly sought-after Harmony community of Barrhaven. This home is perfectly positioned near top-rated schools, shopping, essential bus routes, and a wide range of amenities. Step inside to a warm and inviting entrance with convenient garage access leading to the laundry area. The main level features a bright, open-concept layout with a spacious living and dining area, complemented by a modern kitchen with quartz countertops, a breakfast bar, a double sink, and abundant cabinet space. Upstairs, you'll find a generous primary suite complete with a walk-in closet and a 4-piece ensuite, as well as an additional bedroom. Thoughtful updates throughout include a new roof, upgraded flooring and lighting, a remodeled bathroom, and freshly painted walls. Best of all, the home is entirely carpet-free, offering a clean and low-maintenance living environment. Enjoy peaceful views from your private balcony with a brand-new patio doorperfect for relaxing mornings or unwinding at the end of the day. With its combination of modern updates, functional design, and prime location, this home is ideal for a young family or anyone seeking comfort and convenience. Don't miss the opportunity to make this exceptional property yours! (id:61210)
Right At Home Realty
17 - 170 Den Haag Drive
Ottawa, Ontario
INCREDIBLE VALUE IN THIS COMPLEX! Welcome to the former development's model home, a Brasseur floorplan by Valecraft. Bright and spacious END-UNIT stacked town condo is sure to impress with $60,000 in builder upgrades! Roughly 1300 Sq ft 2Bed 3 Bath is sheer minutes to downtown by either car, bike or convenient transit lines. Upon entering one is greeted with large foyer/eat-in and built-in coat armoire, perfect for keeping everything organized. U shaped kitchen with stainless steel appliances and stone counters is perfect for the chef in the family. Large open living/dining is especially warm and inviting with end unit light and nice upgraded wide plank hardwood floors. Lower level comes complete with two bedrooms, BOTH with full bathroom ensuite complete with upgraded stone counters! In-suite laundry and small patch of heaven green space in the back make this the perfect place for first-time home buyers, singles, couples, investors, down-sizers and small families! Quiet suburban living feel with convenient location close to everything such as MontfortHospital, La Cite, CMHC, NRC and CSIS. Book your showing today! (id:61210)
RE/MAX Hallmark Realty Group
313 - 224 Lyon Street N
Ottawa, Ontario
Welcome to The Gotham, where modern design meets the dynamic energy of city living. This stylish studio, 1-bathroom condo offers the perfect blend of comfort and convenience, ideal for professionals, first-time buyers, or investors looking for a prime location in the core of Ottawa. Step inside and be greeted by an open-concept area that feels bright and airy. Natural light floods the space and seamlessly extends to your own covered balcony a perfect spot to enjoy your morning coffee or unwind after work. The sleek, contemporary kitchen featuring beautiful countertops, an upgraded backsplash, and ample cupboard space. Outfitted with premium stainless-steel appliances, including a gas stove, dishwasher, and built-in microwave with hood fan, this kitchen is as functional as it is elegant. The full bathroom boasts a modern design, complete with a deep tub and stylish vanity, offering a perfect retreat after a busy day. Added conveniences include in-unit stacked laundry and a dedicated storage locker (P4-D29) for your extra belongings. Living at The Gotham means you're steps away from Ottawa's best dining, shopping, cultural hotspots, and major transit routes. Immerse yourself in the downtown lifestyle walk to Parliament Hill, the ByWard Market, and countless cafes and restaurants, all right at your doorstep. This is more than just a condo, it's your gateway to a vibrant urban experience in one of Ottawas most sought-after buildings. (id:61210)
Century 21 Synergy Realty Inc
1659 Toulouse Crescent
Ottawa, Ontario
This thoughtfully designed 4-bedroom home strikes the perfect balance between shared living and private retreat ideal for multi-generational or blended families. With timeless curb appeal, a generous driveway, and an insulated, heated garage, it offers both practicality and style. Inside, gleaming hardwood floors flow through a spacious open-concept layout that effortlessly connects the main living, dining, and kitchen area creating a warm and inviting space for everyday living and entertaining. A sunlit upper loft, complete with a cozy gas fireplace and hardwood flooring, provides a versatile bonus area perfect as a playroom, study nook, or a relaxing family lounge.The primary bedroom features ample closet space and a peaceful ambiance, while the additional bedrooms offer flexibility for kids, guests, or home offices.One of the homes standout features is the fully finished basement in-law suite, complete with its own private entrance, full kitchen, comfortable living area, bedroom, and bathroom, which is an ideal setup for extended family, adult children, or a live-in caregiver.Step outside to a beautifully maintained backyard oasis, where a large composite deck and built-in hot tub invite you to unwind, entertain, or enjoy quiet evenings under the stars.Located close to parks, schools, public transit, and everyday amenities, this home is perfectly suited for every stage of life. (id:61210)
Royal LePage Integrity Realty
3516 Cambrian Road
Ottawa, Ontario
Beautifully upgraded home with bright, carpet-free interior featuring custom hardwood flooring throughout the main & upper levels, including all stairs, elegant iron spindle staircases, crown molding, large baseboards & trim, pot lights, upgraded lighting, tiling, & California shutters throughout most of the home, including the basement. The main level includes a powder room, laundry room & a kitchen with SS appliances, center island with eat-in space & tiled backsplash. Patio doors from the kitchen lead to a fully fenced backyard with a small deck, perfect for morning coffee or a bistro table. The open dining & living room is ideal for entertaining & flows seamlessly to the main spaces. Up a half flight of stairs is a large, bright family room with soaring ceilings & a floor-to-ceiling stone gas fireplace, plus two sets of double doors leading to a balcony with unobstructed sunset views over the park rare feature with no front neighbors. The upper level features 3 bedrooms, including a primary bedroom with 2 walk-in closets & a luxurious ensuite, plus an open office space and main bathroom. The fully finished basement offers two storage areas, a large sliding-door room that could be a guest room, home gym, or office & a spacious rec room, making it versatile for families or entertaining. Located in a highly desirable neighborhood, the home is just steps from tennis courts, a one-minute walk to the Minto Recreation Centre, golf course & close to schools, parks, fields for sports, and shopping. Friendly neighbors & a beautiful setting make this home perfect for families seeking style, comfort, & a bright, welcoming environment. (id:61210)
Royal LePage Team Realty
589 Pocono Crescent
Ottawa, Ontario
Welcome to 589 Pocono, a home where comfort, space, & family living come together. Tucked away on a quiet street, this well-loved 3-bedroom home has so much to offer. From the moment you arrive, you will notice the care and attention that has been given over the years. The curb appeal, the welcoming front entry, and the sense of calm from being on such a peaceful street all set the tone for whats inside. Step into a bright and cheerful kitchen, filled with natural light, where morning coffee and family meals just feel better. The main floor offers a comfortable living room perfect for cozy evenings, and a dining room thats just waiting to host holiday dinners and get-togethers. With direct access to the garage, daily life feels just that much easier. Upstairs, you'll find three generously sized bedrooms. The large primary suite is a true retreat, complete with its own ensuite bathroom and a walk-in closet that provides both function and a touch of luxury. The two additional bedrooms are spacious and versatile, perfect for kids, guests, or even a home office. The basement is unfinished, giving you a blank canvas to create the space you've always envisioned whether thats a home gym, a media room, or a play area. But it's the backyard that truly shines. Step out onto the deck and enjoy a space that's perfect for relaxing on summer afternoons, hosting BBQs, or simply watching the kids splash around in the pool. With a large yard and storage shed, there's room for everything from gardening tools to outdoor games. Practical features like a double car garage, plenty of driveway parking, and a layout that just makes sense round out the package. This isn't just a house it's a home that has been cared for and is ready for its next chapter.If you've been looking for a home that combines space, function, and a welcoming feel, this is one you won't want to miss. Call today for your private viewing! (id:61210)
Royal LePage Integrity Realty
503 - 141 Somerset Street W
Ottawa, Ontario
Situated between Elgin Street and the Canal, this updated 2-bed, 1.5 bath home offers 818 sq ft of functional living space in the heart of the Golden Triangle. The open-concept kitchen, living, and dining area flows to a spacious south-facing balcony, while stainless steel appliances, wood cabinets, and an island in the kitchen add style and practicality. The primary bedroom boasts a wall of closet space and a 2-piece ensuite, and the second bedroom can flex as an office, TV room, or guest space. An updated full bath (2016) showcases a tub/shower with subway tile. A convenient ground-level covered parking spot complements the generous in-unit storage, including a large storage room. HEAT, HYDRO & WATER are included in the condo fees, and there are abundant amenities, including; exercise room, rec room, meeting room, sauna, visitor parking, and bike storage. Nearby, you'll find award-winning restaurants, entertainment, and shopping, and 650 meters to the light rail, making this location as lively as it is convenient. New baseboard heaters, painted and light fixtures 2024. Status certificate on file. OPEN HOUSE WEDNESDAY 4-6 (id:61210)
Royal LePage Team Realty
609 Triangle Street
Ottawa, Ontario
NO Rear Neighbors! This stunning Millwood model, built by Richcraft Homes in 2020, offers 6 bedrooms and 5 full baths spread across three floors. Enjoy a main floor bedroom with a full bath, and a fully finished basement with 9' ceilings.Backing onto an 8-acre community park, this home provides ample green space for the family to enjoy in the backyard. Its timeless design features a grand foyer anchored by a curved staircase. To one side, a cozy living room awaits, perfect for a piano salon, flowing seamlessly into a spacious formal dining room.On the opposite side of the foyer, behind the double garage, you'll find a convenient laundry and mudroom, a versatile bedroom/office, and an additional 3-piece bath. The rear of the home is open and airy, highlighted by a huge family room with soaring 2-story ceilings and large rear-facing windows. The breakfast area and gigantic kitchen boast upgraded full-height cabinetry, a beautiful backsplash, and high-end stainless steel appliances, including a GE Cafe gas range and Bosch counter-depth fridge, along with a walk-in pantry.The upper level features 4 generously sized bedrooms, each accommodating a king bed with easy access to bathrooms. The fully finished 9-foot basement includes a bedroom, a full bath with laundry, a gym area, a bar, and a home theatre system.This exquisite home is carpet-free, showcasing maple hardwood throughout the main and second floors. The fully landscaped backyard enhances the outdoor living experience.Enjoy an incredible location just steps from parks, the Trans-Canada Trail, and shopping and dining in Kanata South and the Hazeldean shopping strip. (id:61210)
Home Run Realty Inc.
2666 Regina Street
Ottawa, Ontario
Welcome to 2666 Regina Street, a versatile 3+2 bedroom, 3 bathroom semi-detached home in the highly sought-after Britannia community, steps from Britannia Beach, the Ottawa River, scenic NCC trails, public transit, and the soon-to-arrive LRT extension. Designed with both comfort and function in mind, it features hardwood floors on the main and upper levels, a bright eat-in kitchen overlooking a fully fenced backyard, and spacious living and dining areas perfect for entertaining or relaxing. The lower level expands your possibilities with a generous rec room, extra bedroom, laundry, storage, and a flexible multi-purpose space ideal for extended family, an in-law suite, or future rental income. With a new furnace (rental at $185/month, transferable to the buyer), a 2021 roof, and an owned hot water tank, this home offers outstanding potential in a rapidly growing neighbourhood, an ideal opportunity for investors and buyers alike. (id:61210)
RE/MAX Hallmark Realty Group
18 Sirocco Crescent
Ottawa, Ontario
This immaculately kept home, built in 2002 by Holitzner Homes sits on an extra large manicured lot. Meticulously maintained and lovingly lived in by the original owners this home can be used in many capacities. Whether you are downsizing, looking for one level comfort, empty nesters who want to have their parent(s) live with them; or families who enjoy entertaining, this home can suite many needs. The main floor has a great flow to it with loads of natural light with three bedrooms. Altered at construction by the owners the main floor (main) bath and linen closet are reversed (ref floor plan) and the Primary Ensuite redesigned layout has a bonus 4'x4' glass block window that offers ample natural light. The floor plan shows garage as 18'x20' but the clients had it widened to 20'x20' at construction. A fully finished basement offers a large family room with a gas fire place and a wet bar/mini fringe. There is also a large bonus room that has a two piece bath ensuite and two closets. This great space can be easily converted to a bedroom for parent(s) or a young adult child . A convenient and generous storage space contains a large built-in workbench with shelving completes the large basement. Improvements include: Lawn Irrigation System (July 2013); New Roof (Sept 2015); New Water Heater (owned - Dec 2018); Duct work cleaned (July 2020); Daikin High Efficiency Gas Furnace Installed (Humidifier on Furnace - Dec 2020): Daikin 2-ton Air Conditioner(June 2021); New Front Door (Fall 2022); New Deck Surface and Aluminum Railing (Summer 2023); Appliances: Washer/Dryer Oct 2023, Microwave Sept 2024, Refrigerator Nov 2024.....and more! (id:61210)
Sutton Group - Ottawa Realty
702 Confluence Walk
Ottawa, Ontario
This bright and inviting Minto Alder model townhome offers a spacious three-storey layout in the desirable Avalon West community of Orleans. This well-appointed residence features two bedrooms and one and a half bathrooms, designed to provide both comfort and functionality. The main floor entry provides convenient inside access to a single-car garage, along with a dedicated laundry room, separate utility space, and ample storage. Upstairs, the second floor boasts an open-concept living and dining area, enhanced by abundant natural light and laminate flooring throughout. The living space opens onto a cozy balcony, ideal for enjoying your morning coffee or relaxing at the end of the day. The modern kitchen is equipped with stainless steel appliances, a double sink, a breakfast bar, and a separate pantry, offering plenty of storage and preparation space. The bedrooms are carpeted for added warmth and comfort, with the primary bedroom featuring a generous walk-in closet. This townhome requires minimal outdoor upkeep, as there is no backyard to maintain, only a small front lawn and a covered porch. Residents benefit from proximity to recreation, shopping, restaurants, public transit, and parks, making it an excellent choice for convenient and comfortable living. (id:61210)
RE/MAX Hallmark Realty Group
202 - 1285 Cahill Drive
Ottawa, Ontario
Welcome to Strathmore Towers, a charming and well-maintained condo building in an unbeatable location! This delightful two-bedroom, one-bathroom unit offers both comfort and convenience, making it an excellent choice for homeowners and investors alike. As you step inside, you'll be greeted by a spacious and light-filled living room and dining area, perfect for relaxing or entertaining guests. The large windows bring in plenty of natural light, creating a warm and inviting atmosphere. Step outside onto your private balcony, an ideal spot to enjoy your morning coffee while taking in the view. The kitchen is conveniently located nearby and includes a washer and dryer for added convenience. Strathmore Towers is a quiet and welcoming community that boasts an array of fantastic amenities. Residents can enjoy a game of pool in the billiards room, unwind with a good book in the library, or take a dip in the outdoor swimming pool during the warmer months. The party room is a wonderful space for hosting gatherings and celebrations, while the guest suites provide comfortable accommodations for visiting friends and family. For those who enjoy hands-on projects, the woodworking shop is a great perk, and the buildings saunas offer the perfect way to relax after a long day. The location couldn't be better situated in the heart of South Keys, you'll have easy access to a wide range of amenities, including shopping, restaurants, schools, and churches. The building is just minutes from major roads like Hunt Club Road, Alta Vista, and Mooneys Bay, offering quick connections to downtown Ottawa and beyond. Heat, hydro and water included in condo fees. Don't miss this fantastic opportunity to own a beautiful condo in a prime location! (id:61210)
Century 21 Synergy Realty Inc
40 Singal Street
Ottawa, Ontario
Truly, a captivating home. From the moment you approach, you'll be charmed by its incredible curb appeal, enhanced by mature trees, meticulous landscaping, flowering perennials, and interlock walkways. The inviting front facade says "welcome. Upon entering, you'll discover a bright and gracious main floor family room featuring a vaulted ceiling, coastal accents, and a cozy gas-fired stove perfect for chilly evenings. This room seamlessly extends to a lovely deck overlooking a beautiful, private backyard.The renovated kitchen is ideal for effortless entertaining, overlooking an open-concept living and dining room, complete with another fireplace. The main floor also includes three generously sized bedrooms and a renovated three-piece bathroom. The lower level offers even more space, boasting a potential fourth bedroom, a den, a second family/recreation room, another three-piece bathroom, a laundry room, and a mechanical room. Homes like this, cherished for over fifty years on tree-lined streets with friendly neighbours, rarely come on the market. This gem of a home could now be yours. 48 hour irrevocable. (id:61210)
Innovation Realty Ltd.
136 Deschamps Avenue
Ottawa, Ontario
LARGE DUPLEX WITH EXCELLENT DEVELOPMENT POTENTIAL. 3 BEDROOM 1 BATHROOM MAIN AND 3 BEDROOM 1BATHROOM SECOND FLOOR UNITS EACH WITH A PRIVATE DECK/BALCONY. OVERSIZED HEATED GARAGE WITH 2 PCBATH( FLAT LEVEL BATH). THE BASEMENT HAS BEEN GUTTED BY THE INSURANCE AND PREVIOUSLY WAS A 1BEDROOM APARTMENT, HAS PLUMBING AND ELECTRICAL FOR KITCHEN AND BATHROOM, A LARGE AREA BESIDES HAS BEEN DUG OUT TO THE SAME GRADE AND WILL ACCOMMODATE 2 MORE BEDROOMS. POTENTIAL FOR THREE 3 BEDROOM APARTMENTS. THERE WAS A FIRE THAT WAS COVERED BY AND RESTORED THROUGH INSURANCE. MAIN AND SECOND FLOOR APARTMENT ARE NEWLY RENOVATED AS A RESULT BOTH WITH 3 BEDROOMS AND A 4 PIECE BATH, AS WELL AS IN UNIT LAUNDRY. NEW BOILER 2025, NEW ROOF 2024, BRAND NEW WINDOWS SECOND FLOOR 2024. LEASES:APT #1: THREE BEDRM MAIN FLOOR APT $2500+HYDRO; APT #2: THREE BEDROOM SECOND FLOOR APT. VACANT. 3 PARKING SPOTS RENTED FOR $100/MONTH . 5 MORE PARKING SPOTS AVAILABLE TO RENT. 2 DRIVEWAYS, SHED ON EAST SIDE OF PROPERTY. 24-28 hour notice for showings (id:61210)
Coldwell Banker Sarazen Realty
1062 Ballyhale Heights
Ottawa, Ontario
BRAND NEW 4 Bedroom/ 4 Bathroom END-UNIT Townhome with Lots of NATURAL LIGHT, SPACE & Tons of Upgrades w/ ~2184 sq ft of living space available immediately. Close to all the amenities. Welcoming Foyer leads you to Bright Living and Dining room w/ Nat Gas Fireplace, Upgraded Kitchen w/Stone counter top + Breakfast Bar + Stainless Steel appliances, Breakfast area, Powder Rm & Convenient MUD ROOM. NO CARPET on main floor. 2nd lvl has Good size Primary Bedroom w/ Ensuite + Walk-in closet, 3 additional good size Bedrooms, Main Bathroom and Convenient 2ND LEVEL LAUNDRY. Stairs and Hallway have Hardwood. Basement has spacious Family Rm, Half Bathroom and storage. A/C installed & Zebra Blinds to be installed. Close to schools, shopping, public transit, parks, ponds, green space, Costco, nature trails, Minto Recreation Complex and easy access to Hwy. (id:61210)
Right At Home Realty
148 Derbeyshire Street
Ottawa, Ontario
This beautiful treed 2.1 acre estate lot (#3) is located in Kanata North in the Cedar Hills subdivision. Just minutes to hi-tech center, top schools, shopping, restaurants, three golf courses and the 417. Fantastic opportunity to build your dream home, be surrounded by nature and only be minutes to the center of Kanata and the Village of Carp. This treed lot has a gentle slope to the back offering potential for a walk out basement. The southwest orientation provides sunny views and sunsets into the back of a future home. There is a combination of deciduous and coniferous trees. The lot is serviced by natural gas, hydro, and high speed fiber internet at the front lot line. 24 hours irrevocable on offers. (id:61210)
Royal LePage Team Realty
504 - 364 Cooper Street
Ottawa, Ontario
Bright, beautiful, and spacious, this open-concept 2-bedroom condo is ideally located near the vibrant Somerset restaurant district. This south-facing unit is bathed in natural sunlight year-round, which you can enjoy from the large balcony offering stunning city views. The well-appointed kitchen features granite countertops, stainless steel appliances, a gas stove, and ample cabinetry all enhanced by an abundance of natural light. A cozy gas fireplace anchors the main living area, which is flooded with light from floor-to-ceiling windows and expansive sliding patio doors. Soaring 9-foot ceilings throughout add to the sense of space and airiness. The main bathroom includes cheater access to the generously sized primary bedroom, which boasts two double closets. The second bedroom is perfect as a guest room, den, or home office. Elegant frosted glass doors accent the bedrooms and bathroom, and rich maple hardwood floors run throughout the unit. Additional conveniences include one parking space and a storage unit located on the main floor. (id:61210)
Right At Home Realty

