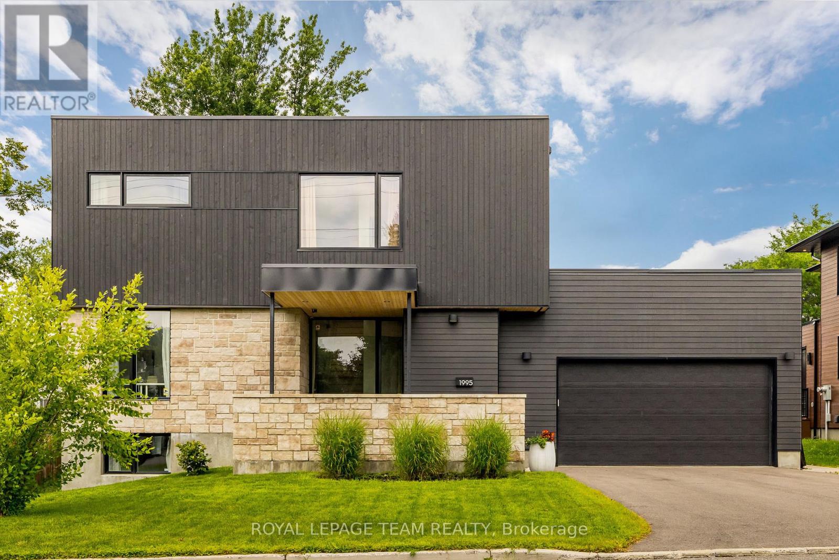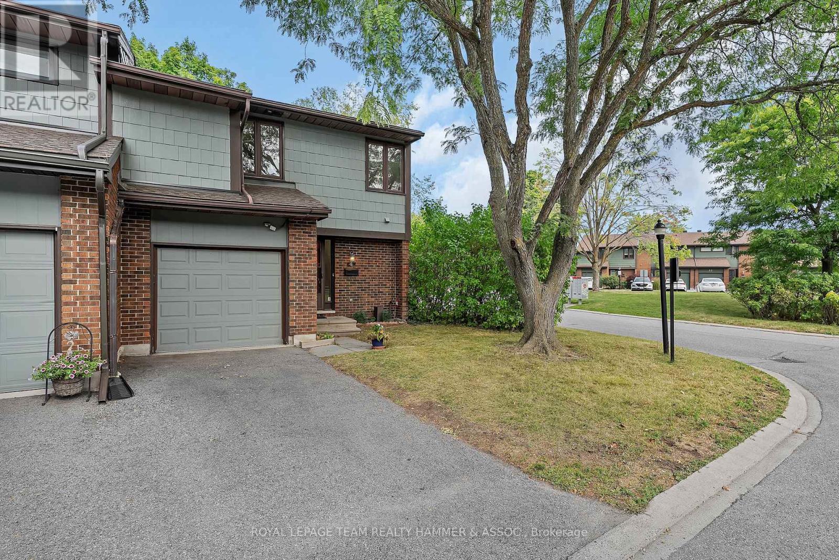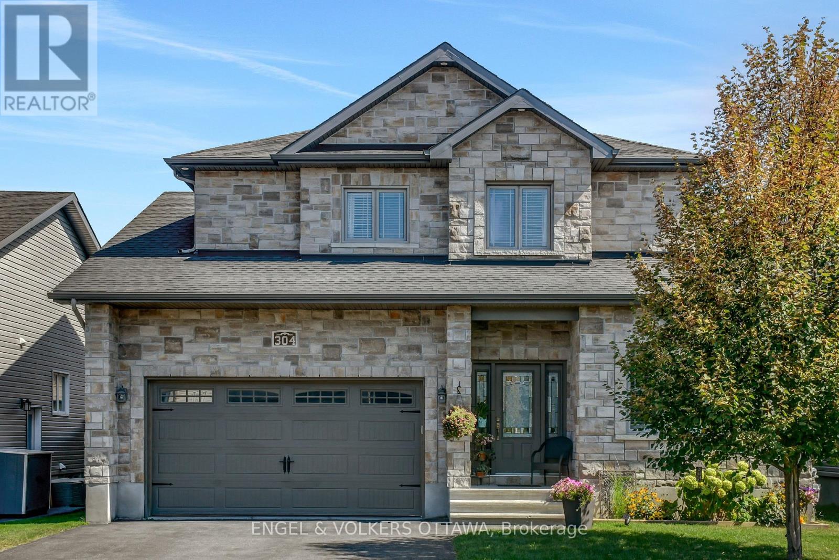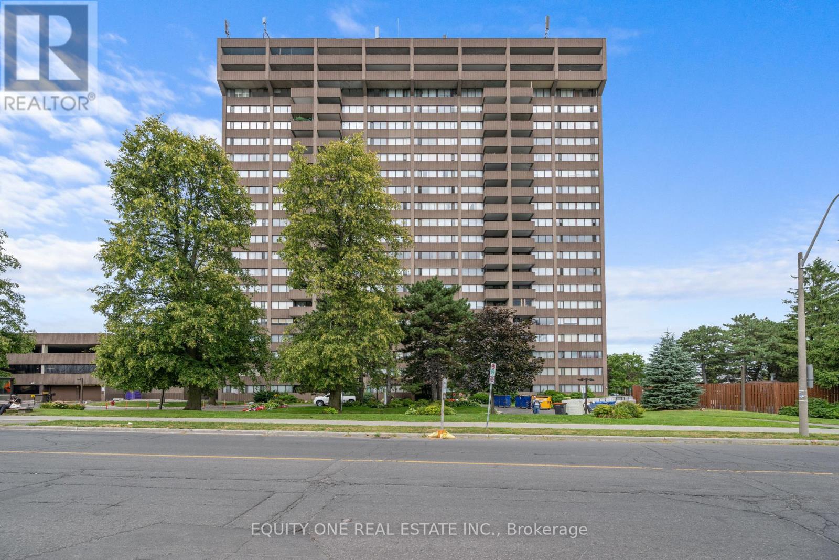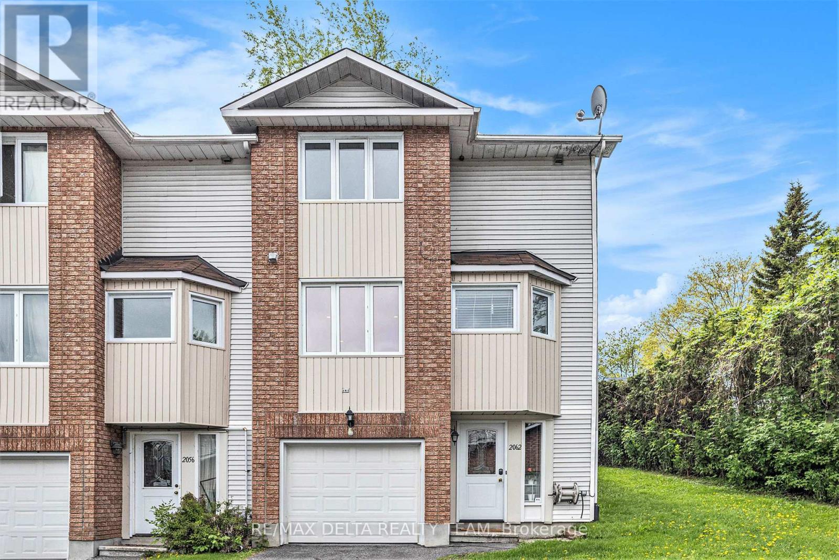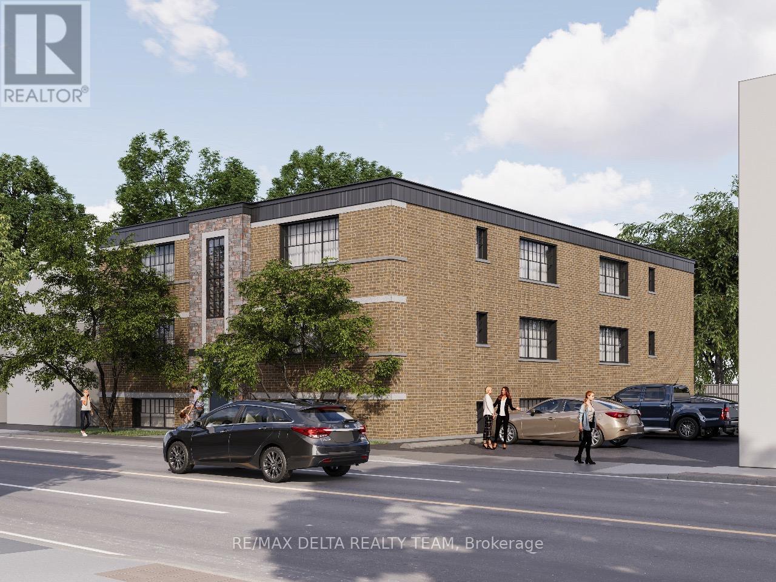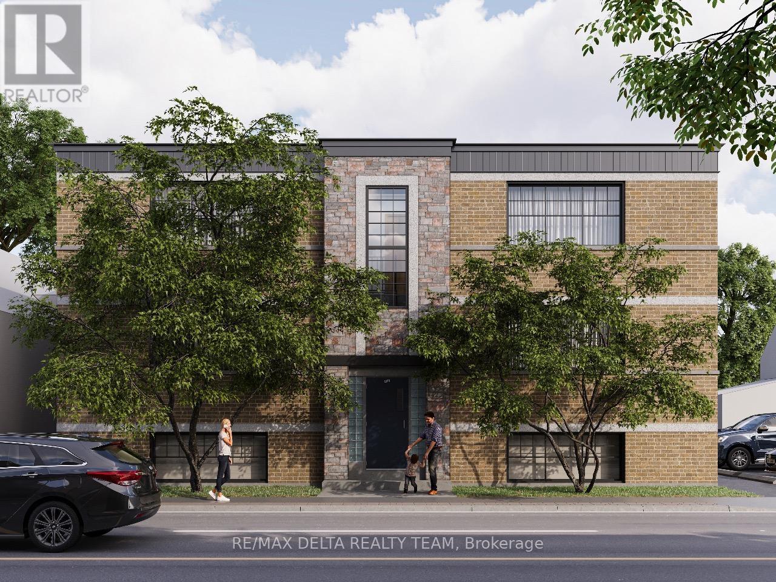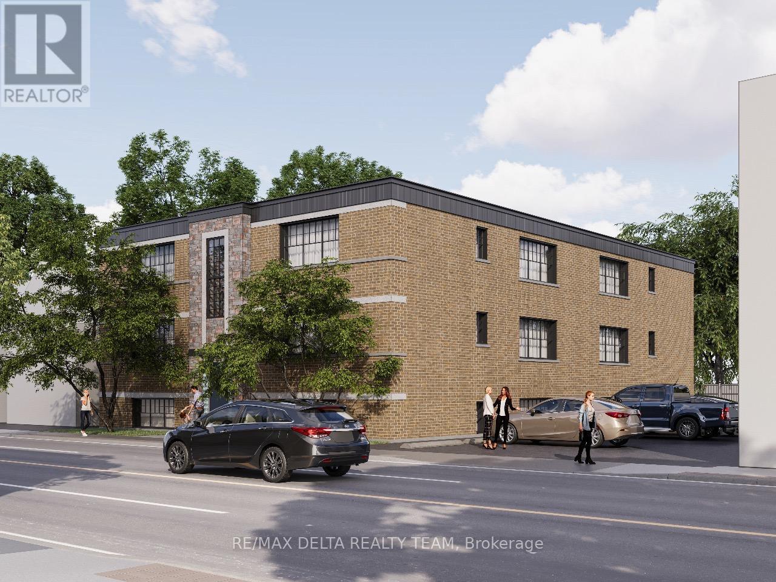1345 Belcourt Boulevard
Ottawa, Ontario
Welcome to this rare opportunity in the heart of Central Orléans, ideally located within walking distance to schools, parks, shopping, restaurants, transit, and all essential amenities. This versatile side-split bungalow offers two separate living units, each with its own private entrance and driveway, making it an excellent choice for investors, developers, or multi-generational families. The main residence features three generous bedrooms, a full 4-piece bathroom, a bright and spacious living room, and an open-concept kitchen and dining area. The finished basement includes a 3-piece bathroom, laundry and storage room, as well as a large crawl space providing additional storage options. The secondary unit is a self-contained one-bedroom apartment with its own hydro meter, private entrance, and driveway ideal for generating rental income, hosting in-laws, or providing independent living space for family members. The property sits on a desirable lot with excellent potential for future redevelopment. With two distinct living areas, separate utilities, and an unbeatable location in Central Orléans, this property presents a unique opportunity in todays market .Don't miss out on this incredible investment or ownership option. 24hr Irrev. (id:61210)
RE/MAX Delta Realty Team
1995 Lenester Avenue
Ottawa, Ontario
Welcome to this exceptional 5 bedroom 4.5 bathroom custom home offering 4,260 sq ft of light-filled, elegantly designed living space in sought-after Glabar Park. Just steps from top-rated schools, parks, shopping, and everyday conveniences. With clean modern lines and a thoughtful layout, every inch of this home is crafted for elevated living! The main floor impresses with soaring 9 ceilings, wide-plank white oak hardwood flooring, pot lights, and a distinctive glass feature wall along the staircase. The open-concept kitchen and dining area are a true showpiece; featuring sleek custom cabinetry, a stunning 10ft quartz island perfect for entertaining, stainless-steel appliances, and coffee/bar nook. A cozy yet sophisticated living room with gas fireplace, oversized mudroom with ample storage and access to the double garage and a large office complete this well-appointed level. Upstairs, the luxurious principal suite offers a serene retreat with a spacious closet and spa-like ensuite featuring a freestanding soaker tub and oversized glass shower. Two additional oversized bedrooms share a stylish Jack and Jill bathroom ideal for children while the fourth bedroom boasts its own private ensuite, offering a comfortable and private space for guests. The fully finished walk-out basement is bright and expansive, with generous windows, a second gas fireplace, wet bar, additional bedroom, full bathroom & features radiant floor heating for maximum comfort. The basement space is flexible; ideal for a home gym, playroom, or second office. This home offers a rare blend of modern elegance, functional design, and unbeatable location in one of Ottawa's most desirable neighbourhoods! (id:61210)
Royal LePage Team Realty
8 Chisholm Court
Ottawa, Ontario
Welcome to 8 Chisholm, a beautifully updated and move-in ready 4-bedroom, 3-bathroom end-unit townhome on a desirable corner lot in the heart of Beaverbrook, Kanata. This bright and spacious home offers a thoughtfully designed layout with modern updates throughout. The main floor features a wide foyer that flows into a beautifully renovated kitchen with melamine countertops, sleek cabinetry, and abundant natural light. The open-concept dining and living areas are ideal for entertaining guests or enjoying quiet family time, enhanced by brand-new luxury vinyl flooring (2025), fresh paint (2025), updated pot lights (2025), and a stylishly updated powder bath. Upstairs, the primary suite boasts a walk-in closet and private 3-piece ensuite. Three additional generously sized bedrooms each with their own closet space and a shared updated full bathroom, providing both comfort and convenience for the whole family. The finished lower level extends the living space with a large recreation room, laundry, and plenty of storage. Step outside into your backyard oasis with no direct rear neighbours, offering green space and privacy. Whether hosting summer BBQs, watching kids play in the yard, or simply relaxing in the sun, this outdoor space is perfect for every lifestyle. Situated in the sought-after Beaverbrook/Kanata North area, youll enjoy access to countless parks, trails, and the Trans Canada Trail, ideal for biking, hiking, and dog walking. Conveniently close to Kanata Centrum and Hazeldean Mall, with shops, restaurants, cinemas, and groceries just minutes away. With its move-in ready condition, stylish updates, and prime location, 8 Chisholm is the perfect place to call home. (id:61210)
Royal LePage Team Realty Hammer & Assoc.
304 Colmar Street
Russell, Ontario
Incredible opportunity to lease a spectacular 3 Bedroom + Den, 2.5 bath single family home in the charming community of Embrun. Come home to a warm foyer that brings you into a spacious living and dining area complete with cathedral ceilings and a cozy gas fireplace. The main level features gleaming hardwood and tile floors plus large windows - providing tons of natural light. The bright, gourmet kitchen features a large island, quartz counters and tons of cupboard space. There's also an office, mud room, powder room and the primary suite with a walk-in closet and ensuite bath. The upper level features two generously sized bedrooms, a bathroom and laundry space. The basement allows for extra living & storage space. Enjoy the spacious fenced-in backyard with a patio deck. Double car garage! Available November 1st, 2025. A minimum one-year lease is required, subject to credit and reference checks, proof of income or employment, and valid government-issued ID. (id:61210)
Engel & Volkers Ottawa
1801 - 1285 Cahill Drive
Ottawa, Ontario
Bright and inviting 2-bedroom, 1-bathroom condo offering an abundance of natural light throughout. Featuring high-end laminate flooring for easy maintenance, freshly painted interiors, and a functional layout, this home is move-in ready. Enjoy your morning coffee or evening unwind on the large open balcony with beautiful city views. Both bedrooms are well-sized, complemented by a bright full bathroom, while in-unit laundry adds everyday convenience. Ideally located within walking distance to South Keys Shopping Centre, with access to shops, restaurants, OC Transpo, Cineplex Movie Theatre and more this condo combines comfort, style, and convenience in one perfect package. Condo amenities include outdoor pool, party room, guest suite available in the building, games room, common workroom. (id:61210)
Equity One Real Estate Inc.
2062 Riviera Terrace
Clarence-Rockland, Ontario
A peaceful and practical home with a worry-free lifestyle awaits. Discover this affordable and nicely maintained three-bedroom end-unit townhome, complete with a private garage, nestled on a quiet, dead-end street with no through traffic. This move-in-ready home offers a perfect blend of comfort and convenience in a prime location.The main living spaces boast hardwood floors that flow seamlessly, while the updated kitchen shines with gleaming quartz countertops, stylish porcelain tile, and a suite of newer stainless steel appliances (approx. 2 years old). Relax and unwind in the generously sized master bedroom with walk-in closet and a convenient cheater door leading to the main bathroom, complete with a contemporary tile shower. Enjoy the best of indoor and outdoor living. Step outside to a very spacious private backyard a blank canvas for summer barbecues, gardening, or a play area for kids and pets. Forget about yard work! Your condo fees include all exterior maintenance, from grass cutting and deck upkeep to covering major items like shingles, windows, and doors, giving you a truly maintenance-free experience. Experience ultimate convenience in a prime location. Walk to your morning coffee at Tim Hortons or explore the nearby marina on a weekend stroll. Everything you need is just minutes away: groceries, banks, hardware stores, gas stations, restaurants, and more. For families, the home is surrounded by top-notch schools, including Holy Trinity Catholic Elementary School, École Secondaire Catholique L'Escale, and Rockland Public School, with most being within a short walk or a 10-minute drive. This is more than just a home; it's a lifestyle of ease and comfort. Don't miss this rare opportunity for peaceful, convenient, and affordable living. Book your showing today! (id:61210)
RE/MAX Delta Realty Team
35 Mattamy Place
Ottawa, Ontario
Wonderful 3 Bed, 3 Bath Detached Home in Sought After Centrepointe! Main floor with Sunken Foyer Leading to Open Concept Living & Dining Room with Hardwood Floors throughout! Wonderful Living Area with Large Window ('16) for Plenty of Natural Light! Gorgeous Renovated Kitchen feat. Stainless Steel Appliances, Quartz Counters, Modern Backsplash, Extended Cabinetry, Pots & Pans Drawers, Built In Microwave, Wall Pantry & Island with Breakfast Bar. Lovely Gas Fireplace with Stone Surround! Spacious Second Level Primary Bed featuring Walk In Closing with Custom Shelving and 4 piece Ensuite. Two Additional Spacious Bedrooms & a Full Bath Complete the Upper Level. Fully Finished Basement featuring a Large Recreation Room, Laundry, Workshop & Plenty of Room for Additional Storage! Landscaped Backyard with Interlock Patio, Shed & Newer Fence ('17) - Perfect for entertaining or enjoying cozy nights in! The backyard gives plenty privacy with large ferns. This Property is in an Excellent Location - Quick Access to Highway 417. Less Than 15 Minutes Drive to Downtown Ottawa, Kanata High-Tech Area or NDHQ Carling Campus. Short walk to Public Transit, Shopping, Schools, Algonquin College & More! Schedule your private viewing today! *Some Photos are Virtually Staged* (id:61210)
Exp Realty
206 - 658 Somerset Street W
Ottawa, Ontario
FURNISHED! Experience modern urban living in this brand new, fully renovated 1-bedroom apartment at 658 Somerset Street in the heart of Ottawa. Designed with style and comfort in mind, this bright, open-concept home features sleek finishes, stainless steel appliances, modern cabinetry, and a spacious bedroom with ample storage. The updated bathroom offers high-quality fixtures, and efficient heating and cooling keep you comfortable year-round. Enjoy the convenience of in-unit laundry. Located in a vibrant, walkable neighbourhood, you'll be steps from shops, cafes, restaurants, and public transit, making it the perfect space for professionals or couples seeking a stylish home close to everything. Many units and floor plans available. Parking available for $160/month. Internet and water costs are included in the monthly rental amount. Tenant is responsible for Hydro. (id:61210)
RE/MAX Delta Realty Team
B1 - 658 Somerset Street W
Ottawa, Ontario
Experience modern urban living in this brand new, fully renovated 1-bedroom basement apartment at 658 Somerset Street in the heart of Ottawa. Designed with style and comfort in mind, this bright, open-concept home features sleek finishes, stainless steel appliances, modern cabinetry, and a spacious bedroom with ample storage. The updated bathroom offers high-quality fixtures, and efficient heating and cooling keep you comfortable year-round. Enjoy the convenience of in-unit laundry, with the option to upgrade to a fully furnished unit for just $100/month and secure parking for $160/month. Located in a vibrant, walkable neighbourhood, you'll be steps from shops, cafes, restaurants, and public transit, making it the perfect space for professionals or couples seeking a stylish home close to everything. Many units and floor plans available. Internet and water costs are included in the monthly rental amount. Tenant is responsible for Hydro. (id:61210)
RE/MAX Delta Realty Team
208 - 658 Somerset Street W
Ottawa, Ontario
Experience modern urban living in this brand new, fully renovated 1-bedroom apartment at 658 Somerset Street in the heart of Ottawa. Designed with style and comfort in mind, this bright, open-concept home features sleek finishes, stainless steel appliances, modern cabinetry, and a spacious bedroom with ample storage. The updated bathroom offers high-quality fixtures, and efficient heating and cooling keep you comfortable year-round. Enjoy the convenience of in-unit laundry, with the option to upgrade to a fully furnished unit for just $100/month and secure parking for $160/month. Located in a vibrant, walkable neighbourhood, you'll be steps from shops, cafes, restaurants, and public transit, making it the perfect space for professionals or couples seeking a stylish home close to everything. Many units and floor plans available. Internet and water costs are included in the monthly rental amount. Tenant is responsible for Hydro. (id:61210)
RE/MAX Delta Realty Team
228 - 354 Gladstone Avenue
Ottawa, Ontario
Credit allowance, or seller installed upgrade, negotiable for new stainless steel appliances package and new hardwood flooring. Bright and open industrial loft style 1 Bedroom plus large Den apartment. Features a full wall of floor to ceiling windows across the full width of the apartment, ushering in late day direct sunlight into the living space and onto an impressive 21' balcony (plug ins for electric bbq). Some people are using the den, which has a large sliding door, as the bedroom, and use the front room with floor to ceiling windows as extra living/work space. Windows fitted with custom full roll down blinds. Downtown view. Freshly painted and with light wood floors which adds to the brightness. Stone counter, undermount sink. In unit laundry, in unit storage plus a separate storage locker (separate PIN). All Common Amenities are on the same level as the apartment - gym, recreation area, theatre, pool table, kitchen, washrooms, interior area patio exclusively for residents with outdoor furniture and BBQs. You could actually live here without ever having to use the elevator. Great urban location, with Shoppers, LCBO, many cafes and restaurants, Flora Brewery, all in easy walking distance, short walk to the Glebe or Downtown.-----Exceptional preferred financing available, low monthly payments, 2.5% interest rate, up to 5 year term, 5% downpayment, no CMHC Fees, no early discharge penalties.----- There is a door and stairs from the exterior of the building leading directly to the 2nd floor - no need to use the elevator if you don't want to - get in a little daily stairwork (id:61210)
RE/MAX Hallmark Realty Group
207 - 100 Jamieson Street
Mississippi Mills, Ontario
Welcome home to Unit 207 at Jamieson Mills Condos. A lovely, bright 2 bedroom & 2 bathroom condo located on the second story with a balcony overlooking the greenspace. Kitchen features stainless steel appliances with white cabinets, an extended peninsula providing plenty of countertop and storage. Laundry is located just off the kitchen with a stackable washer/dryer. An open concept dining & living room with a large window providing plenty of natural light and access to private balcony. Spacious primary bedroom offers a walk-thru closet, 4 piece ensuite and patio doors leading onto the balcony. Second bedroom can be used as a bedroom, guest suite or office. The 2nd bathroom features a walk-in shower. The condo building is well-maintained & managed. Features a fitness room, party room, outdoor patio, BBQ area, storage lockers and underground parking with car-wash facility. Almonte has so much to offer - a vibrant downtown core with shops & restaurants, plenty of outdoor recreation, and a top-notch hospital. Jamieson Mills - adult oriented/life style building. (id:61210)
Exp Realty


