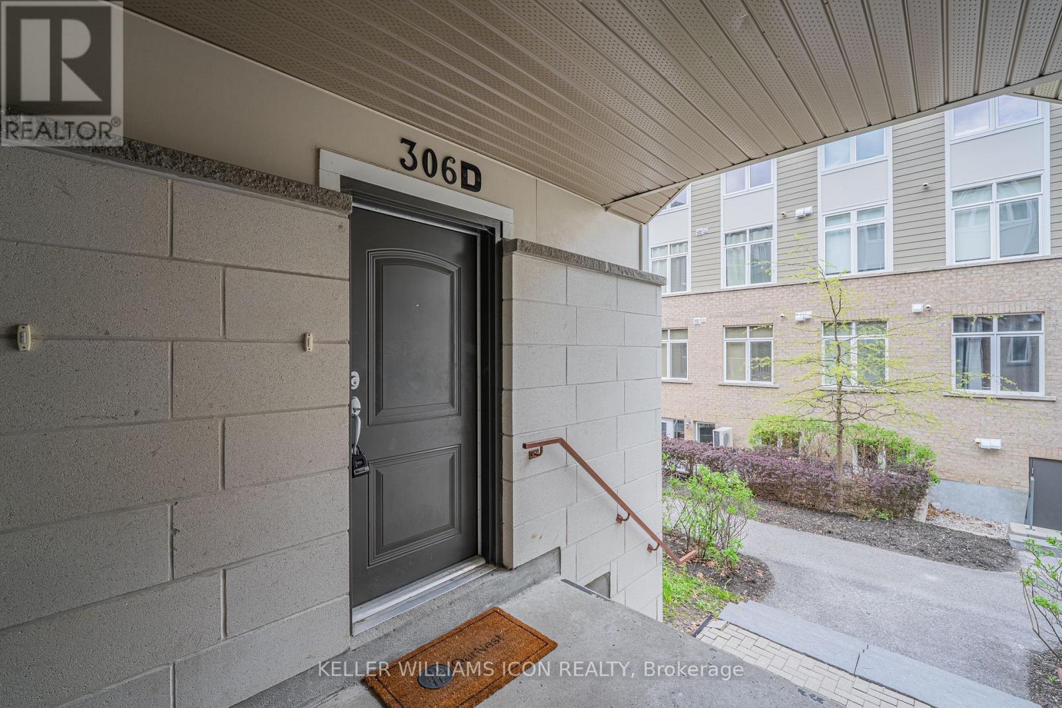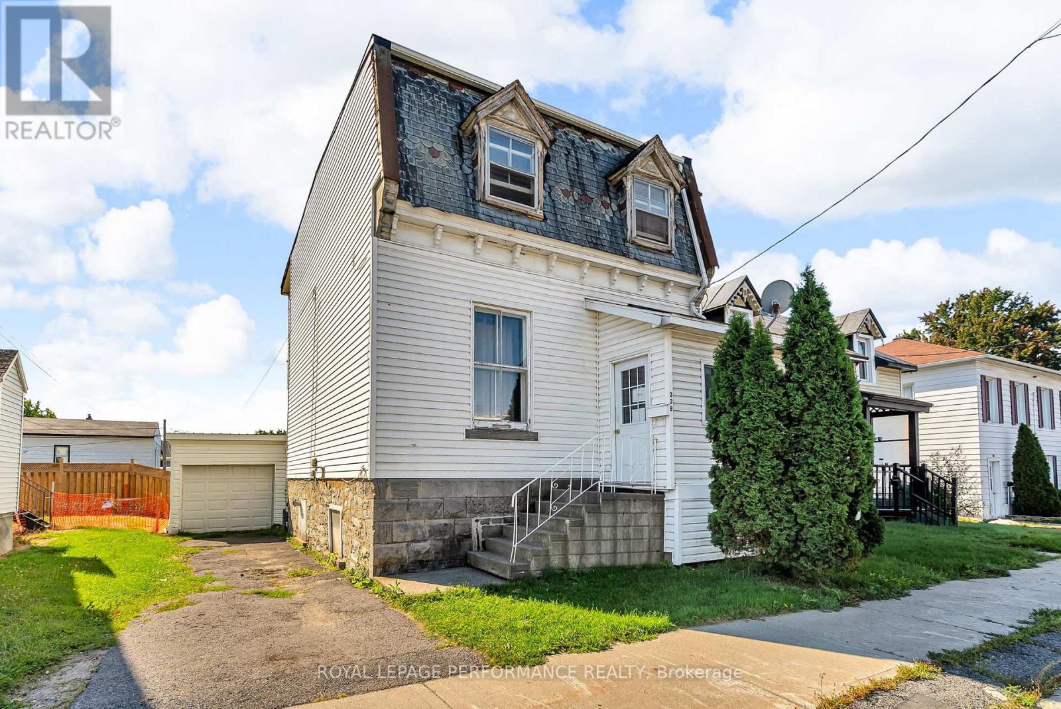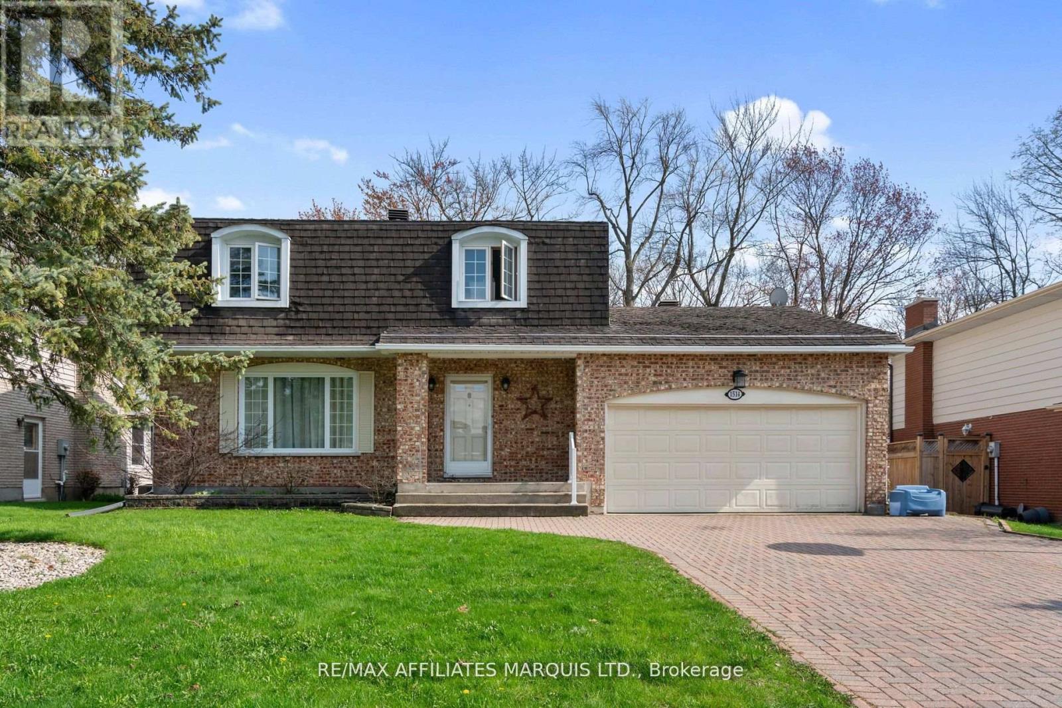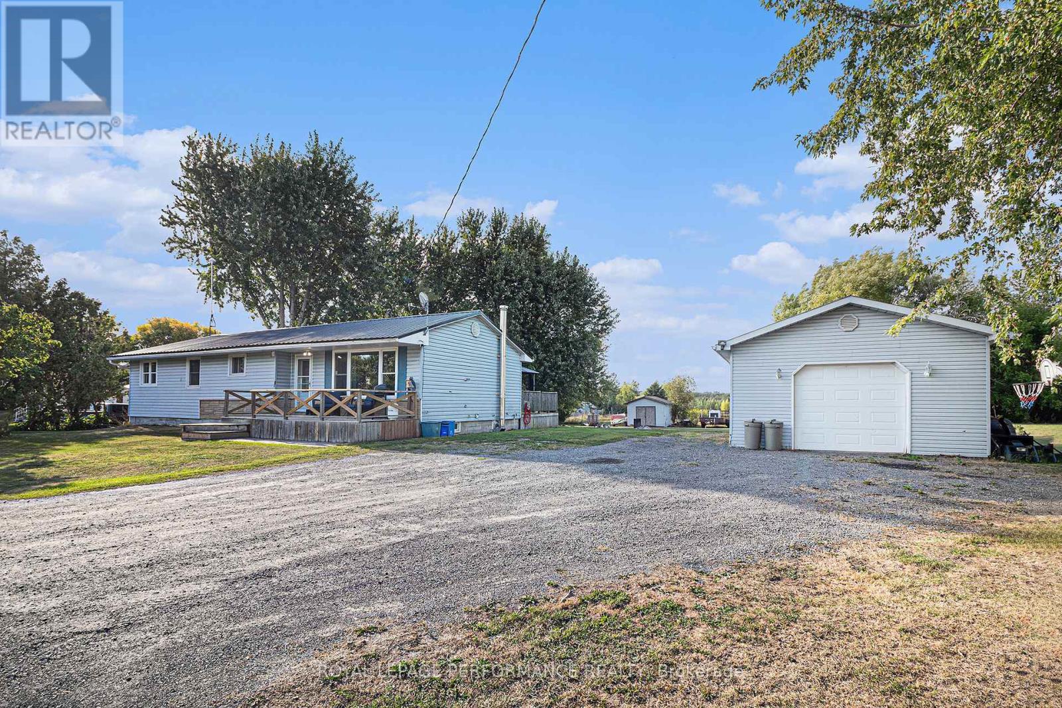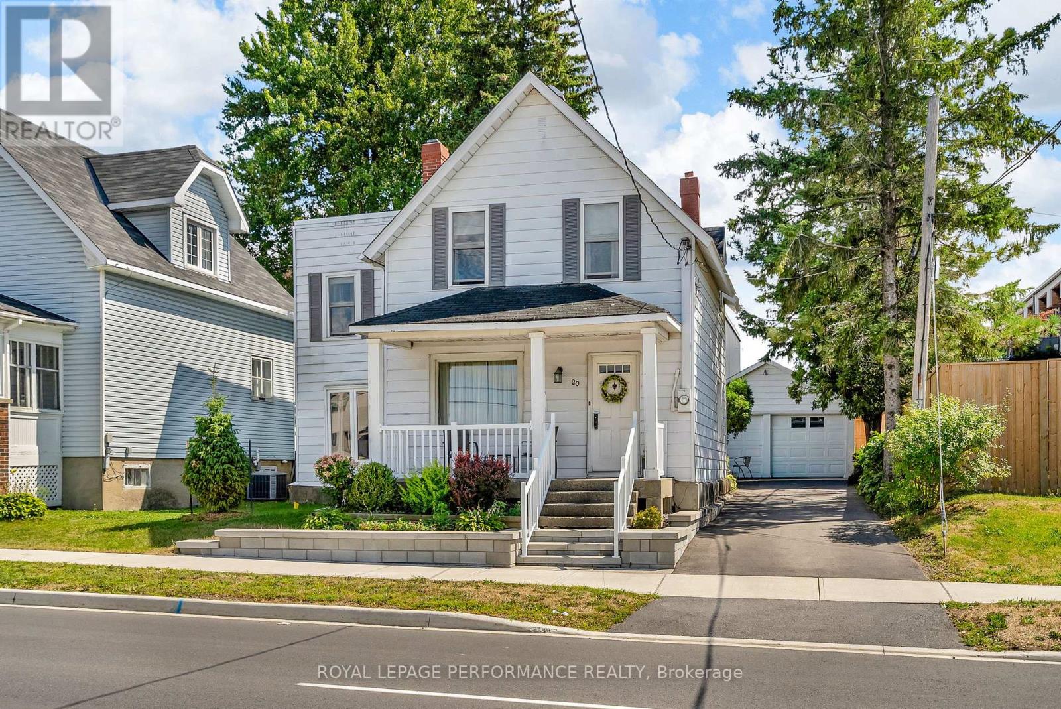D - 306 Everest Private
Ottawa, Ontario
Low fee 2-Bedroom Stacked Town home in Prime Location Close to Alta Vista! Discover exceptional value and convenience in this well-managed and peaceful community just minutes from parks, schools, public transit, and shopping. This spacious 2-bedroom, 1.5-bathroom stacked townhouse offers 1,058 sq. ft. of well-designed living space across two levels.The upper level features an open-concept kitchen, dining, and living area, a half bathroom, the large stone island makes it perfect for entertaining or relaxing. The lower level includes two bedrooms, a full bathroom, laundry, and walk-in closets, cozy and quiet. One owned parking spot on surface. Low condo fee that includes water, building insurance, exterior maintenance, and management. Whether you're looking to move in or invest, this home offers a blend of comfort, affordability, and unmatched convenience, deal for first time home buyers or investment. Schedule a visit today and make it yours. (id:61210)
Keller Williams Icon Realty
338 Water Street E
Cornwall, Ontario
Step into a piece of Cornwall's history with this delightful century home that seamlessly blends old-world charm with modern convenience. Ideally situated downtown, you're only a few blocks from the scenic waterfront, parks, and recreational amenities. Boasting plenty of character throughout. Be greeted by 9'8" ceilings and an inviting staircase that leads to the second level. The main floor features a natural flow from the cozy living room into a separate dining room, which connects to the updated kitchen for easy entertaining. A practical bathroom and laundry room combo. Outside, a detached garage provides ample space for parking or a workshop, while the versatile bonus room above offers a blank slate to create an office, studio, or extra living space to suit your needs.Upstairs, discover two restful bedrooms and a bright 4-piece bathroom. The sunlit, enclosed back porch is the perfect spot for relaxing. Recent updates: Natural gas furnace (Nov 2022) and gas hot water tank (Sept 2019). As per Seller direction allow 48 hour irrevocable on offers. (id:61210)
Royal LePage Performance Realty
1514 Catherine Street
Cornwall, Ontario
Located in one of the area's most sought-after neighborhoods, this stately, family-sized home offers timeless charm and abundant space for those with vision. Featuring a sunken family room anchored by a cozy fireplace, a bright sunroom with skylights and a built-in hot tub, and four generously sized bedrooms on the second level, this residence was designed with comfort and entertaining in mind. The home boasts three bathrooms and a sprawling basement complete with a gas stove, a fifth bedroom, and a large recreation room - perfect for hosting or creating a private retreat. Though the property requires updates to restore it to its full glory, it brims with potential and sits among a community of beautiful character homes, where pride of ownership and a rich architectural legacy have shaped the neighborhood. This is a rare opportunity to invest in a classic home with great bones, in a location that rewards every improvement. *Some pictures are prior to the home being vacant. (id:61210)
RE/MAX Affiliates Marquis Ltd.
16099 Northfield Road
South Stormont, Ontario
Tranquil Country living opportunity. This 3-Bedroom bungalow with a detached garage is situated on a half acre lot. The home features an updated kitchen with breakfast island. Spacious open concept living and dining areas with recent flooring. Three main floor bedrooms with ample closet space. 4pc bathroom with tub/shower combo. (2025) Access to the expansive back deck and yard. For the hobbyist, mechanic, or anyone needing extra storage, the detached, oversized workshop/garage is a bonus feature. With ample room and its own power, it's ideal for your vehicle collection or creative projects. Other notables: Propane furnace 2023, metal roof 2019, ATV/snowmobile trails nearby. Quick commute to Cornwall/Ottawa. *As per Seller direction allow for 24hr irrevocable on offers (id:61210)
Royal LePage Performance Realty
20 Fifth Street W
Cornwall, Ontario
Charming 4-bedroom home and detached double garage with the convenience of urban living. Great first time buyer affordable option for the growing family. Be greeted by curb appeal and a covered front porch. Spacious living room with a fireplace surround lending to a warm atmosphere. Dining area just off of the galley style kitchen featuring plenty of cupboard space, a working island and breakfast nook. Family room offers a bonus gathering space, wet bar for entertaining and a guest bathroom. Upstairs, the four well-proportioned bedrooms offer ample space for family and guests. A 4pc bathroom with tub shower combo, and office/potential 5th bedroom. Treed backyard provides a nice shaded sitting area. Other notables: Metal roof 2021, natural gas furnace, upstairs windows approx 2014, main floor laundry, paved driveway. As per Seller direction allow 24 hour irrevocable on offers. (id:61210)
Royal LePage Performance Realty
5 Minto Street
North Stormont, Ontario
Experience the character and the echos of yesteryear from this delightful 1930s all brick home. This 2.5 story, 4 bedroom gem is located in a quaint village with a quick commute to surrounding major city centres. Original hardwood floors and wood trims flow throughout, complemented by arched doorways. Offering a blend of classic style and with several updates. Enjoy a morning coffee from the covered front porch. A cozy atmosphere provided by the living room fireplace. Updated in 2015 the gourmet kitchen boasts plenty of cabinetry, back splash and stainless appliances (gas stove with hood fan). Bonus room set up as a beverage station/pantry. On the 2nd floor you'll find 4 bedrooms with ample closet space, a 3pc bathroom with double vanity and tiled shower, a 3pc bath with soaker tub and a bonus 3rd floor loft/flex space. (possibility for 5th bedroom or home office. The backyard oasis is a perfect set up for family summer fun. Spacious deck great for entertaining, a 21ft above ground pool (liner 2024), and a hot tub shelter (includes hot tub). Unfinished basement provides a storage and laundry space. Other notables: 2023 GENERAC whole home system (14,000 watts), roof shingles 2022, natural gas furnace, central A/C., partially fenced. *Some photos have been virtually staged. As per Seller direction allow 24 hour irrevocable on offers. (id:61210)
Royal LePage Performance Realty
3316 Duval Avenue
Cornwall, Ontario
Stylish 3+1 bedroom raised bungalow with attached in a desirable north end neighbourhood. This attractive home is boasting several updates throughout. Main level hardwood flooring crown mouldings and trims. Gourmet kitchen (2022) with granite counters, large breakfast island, backsplash and stainless appliances. Home offers 3 main floor bedrooms. A generous size primary bedroom, 2nd bedroom and 3rd bedroom/den. 4pc bathroom with tiled tub/shower combo (2018). Finished basement includes a family room warmed by a gas fireplace, 4th bedroom with 3pc ensuite bathroom (2018), flex room and utility/storage. The back deck leads to a spacious fenced yard (2022) and garden shed. Other notables: natural gas furnace approx 2014, central A/C, roof shingles 2020, gazebo, double paved driveway (2022). Close to schools, shopping and other amenities. Hwy 401 access nearby. As per seller direction allow 24 hour irrevocable on offers. (id:61210)
Royal LePage Performance Realty
461 Princess Louise Drive
Ottawa, Ontario
Credit check and proof of employment required (id:61210)
Royal LePage Performance Realty
1054 Eider Street
Ottawa, Ontario
Welcome to this exceptionally beautiful home in the highly sought-after community of Riverside South. Upon entering, you'll be greeted by a south-facing great room with a cozy fireplace that fills the space with an abundance of natural sunlight. The adjacent kitchen is a host's dream, featuring stainless steel appliances, a walk-in pantry, and a window that provides a lovely view of the fully fenced backyard. The open-concept design is highlighted by a stunning 17-foot staircase that overlooks the dining area, creating an expansive and airy feel throughout the main floor. For those who work from home, a dedicated office with large windows offers a quiet, sun-filled retreat. Upstairs, you'll find three generously sized bedrooms, a convenient laundry room, and a four-piece main bathroom with a double vanity. The primary suite is a true sanctuary, boasting two separate walk-in closets and a luxurious five-piece ensuite with a double sink. The unfinished basement offers ample storage or a versatile space for a home gym. Easy access to the new LRT transit station, Rideau River, and surrounding green spaces, making for a quick commute to downtown. (id:61210)
Royal LePage Integrity Realty
257 Abner Poole Road
Beckwith, Ontario
Experience the perfect blend of elegance, comfort, and privacy in this stunning 2021-built bungalow by Mackie Homes, set on a premium 1+ acre lot in the prestigious Kings Creek community. Step into a sprawling open-concept layout featuring 10-foot ceilings in the great room, rich hardwood flooring, and designer finishes throughout. The gourmet kitchen is a showstopper, complete with quartz countertops, a stylish backsplash, an oversized island, Café appliances, a walk-in pantry, and sleek custom cabinetry. The living and dining areas are centered around a cozy fireplace and oversized patio doors that open onto a covered rear deck - perfect for indoor-outdoor entertaining. The primary suite is a peaceful retreat, offering a large walk-in closet and a spa-inspired ensuite with a freestanding soaker tub, tiled glass shower, and dual-sink vanity. Two additional well-sized bedrooms, a stylish 4-piece bathroom, and a spacious, functional mudroom/laundry area - with built-in cabinetry, bench seating, and direct access to the oversized 3-car garage - complete the main floor. The finished lower level adds incredible bonus space with a large family room, games area with dry bar, den/home gym, 4th bedroom with a built-in Murphy bed for added practicality, a 4-piece bathroom, and ample storage. Outside, enjoy a fully fenced and private backyard with a covered deck and a concrete patio - offering endless potential for outdoor living and entertaining. Located just minutes from Richmond and Carleton Place, this exceptional home delivers the tranquility of country living without sacrificing access to schools, shopping, and amenities. Don't miss your chance to call this luxurious property home - check out the virtual tour and book your showing today! (id:61210)
One Percent Realty Ltd.
159 Bluff Point Road
Greater Madawaska, Ontario
Experience true Canadian living on the shores of Calabogie Lake. Crafted with half-cut 10" logs, this remarkable 6,600 sq. ft. home, built in 2016, sits on a 2.73-acre lot with 408 feet of waterfront, a perfect balance of rustic charm and modern luxury. Why build when your dream home is already here - expertly designed and move-in ready with meticulous attention to detail! Post-and-beam construction from Northern Ontario pine, reclaimed 100-year-old flooring, and wide-plank white pine ceilings create a warm and timeless aesthetic, while advanced mechanical systems ensure comfort and energy efficiency, including geothermal heating, a whole-home reverse osmosis system, and solar panels. The great room is a showstopper with 27-foot ceilings, a striking stone fireplace, and soaring custom windows framing the million-dollar lake views. The gourmet chef's kitchen is designed for entertaining, featuring two 9-foot islands, Thermador appliances, and Ubatuba granite countertops sourced from Brazil. The main floor also offers a dedicated library/bar space, a private office area, and three bedrooms, each with ensuites and direct access to the outdoors. Upstairs, the lofted games area, four additional bedrooms, two bathrooms, and a gym with a rock climbing wall provide ample space for family and guests. Enjoy stunning views of the lake from the covered patio behind the home, complete with a hot tub and a pizza oven, or the fully enclosed sunroom. A separate suite offers flexibility for multigenerational living, with two bedrooms, a sitting room, a full bathroom, and a kitchen. This exceptional property is your gateway to a lifestyle of adventure and relaxation - take a spin around the nearby Calabogie Race Track, ski at Calabogie Peaks, swim, hike, golf, entertain, or simply unwind in your own lakeside retreat. (id:61210)
Engel & Volkers Ottawa
1166 Ambercrest Street
Ottawa, Ontario
Welcome to 1166 Ambercrest Street, a spacious Selkirk model by Woodfield Homes, perfectly designed for families who need more room to grow. Situated on a premium oversized lot in the desirable Carson Grove community, this 3 bedroom, 4 bathroom home offers comfort, functionality, and plenty of potential to make it your own. Step inside and you'll appreciate the bright and inviting living and dining rooms, ideal for entertaining or family gatherings. The large gourmet kitchen features ceramic flooring, plenty of cabinet space, all appliances included, and a generous eating area overlooking the backyard; plus an extended pantry for all your food storage needs. Hardwood floors run throughout both upper levels. Head upstairs to three spacious bedrooms. The primary suite boasts a refreshed ensuite with a glass rainfall shower and a walk-in closet, while a second full bath with double sinks serves the family. A sun-filled family room with cathedral ceilings offers a versatile retreat on the upper level. The fully finished basement adds even more space, complete with a large rec room, two-piece bath, and a bonus room that could easily serve as a 4th bedroom, office, or gym. Outside, enjoy the oversized double garage (heated, with extra storage), interlock front driveway, and fenced backyard with interlock patio; perfect for barbecues and play. Additional highlights include a gas BBQ hookup! Located in a central, family-friendly neighborhood, you'll love the proximity to La Cité Collégiale, Blair Station, Costco, Ogilvie Road shops and restaurants, and quick access to Hwy 417. Outdoor enthusiasts will appreciate the nearby Ottawa River pathways for cycling, walking, and new trails for snowshoeing and cross-country skiing. This well-cared-for home is move-in ready, with plenty of space and the opportunity to update and personalize. A fantastic option for buyers seeking both a central location and a long-term family home. (id:61210)
RE/MAX Hallmark Realty Group

