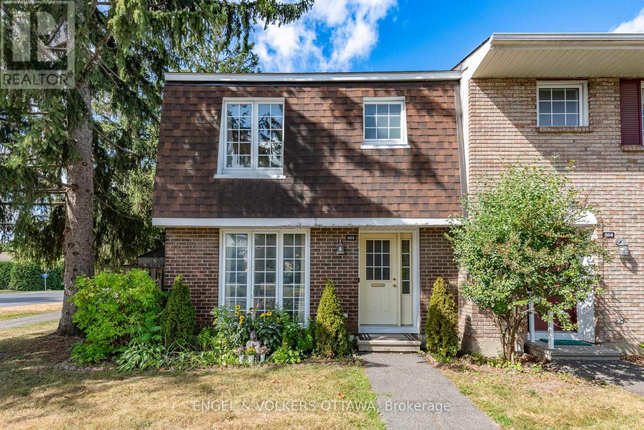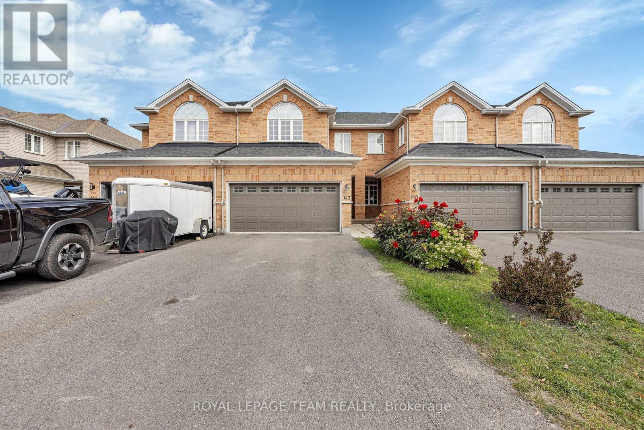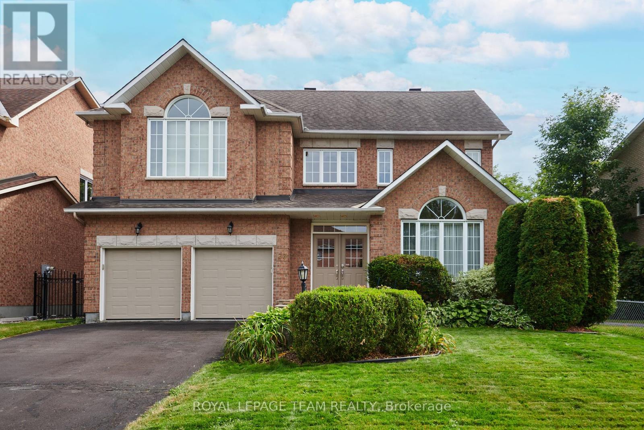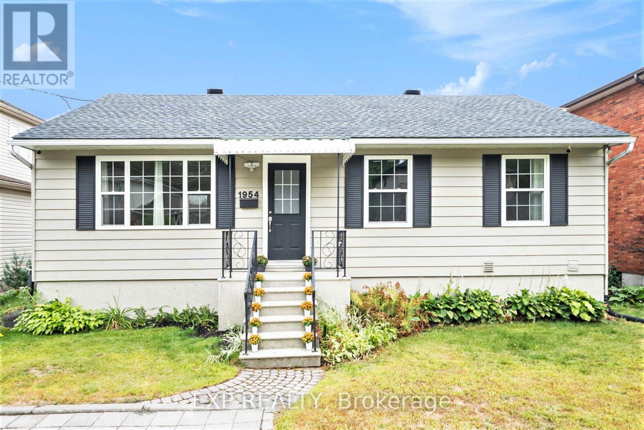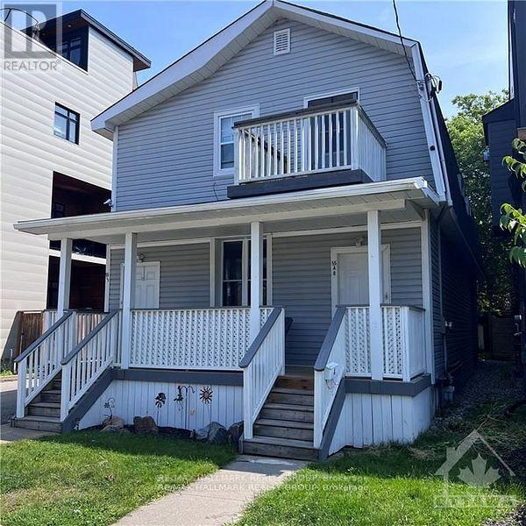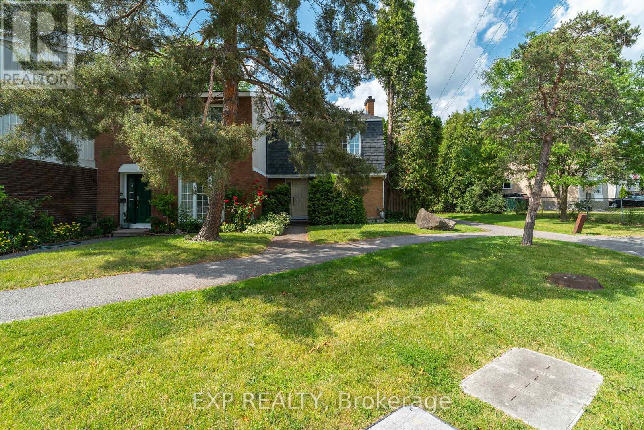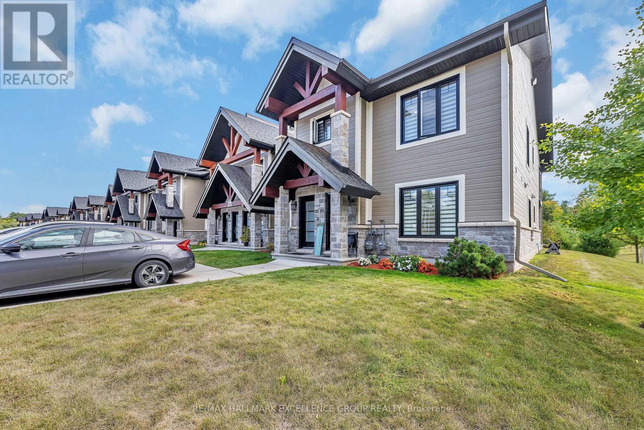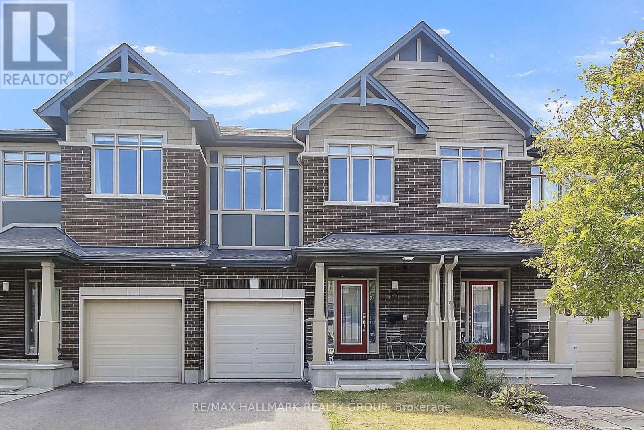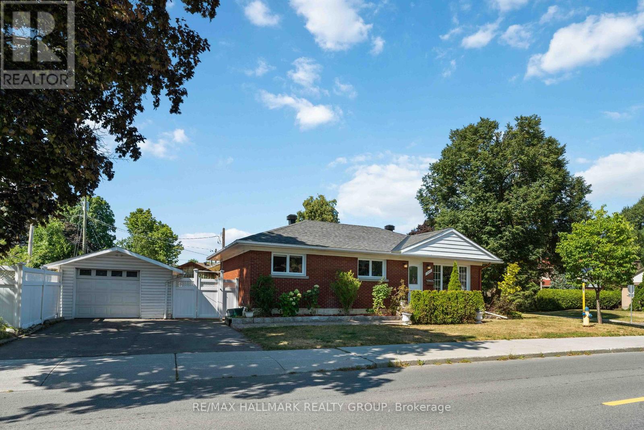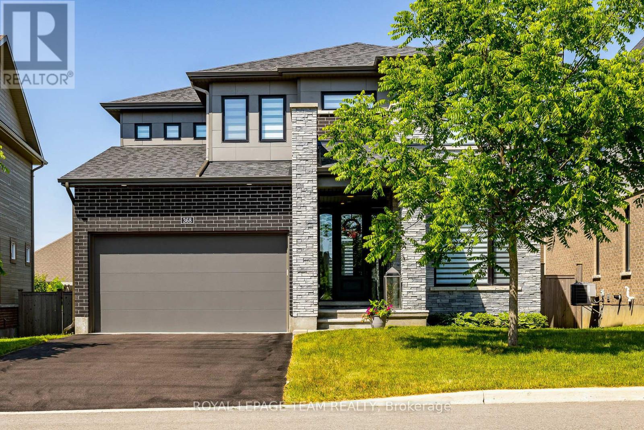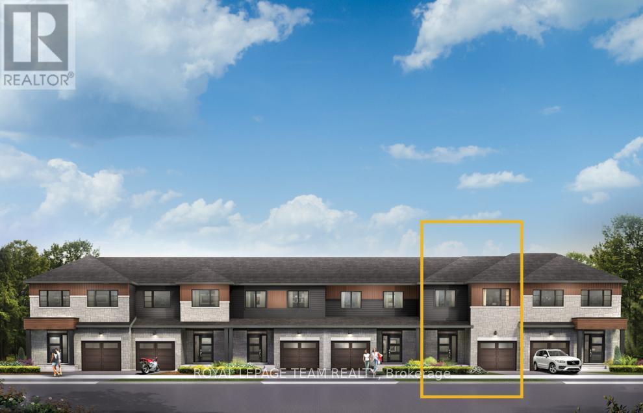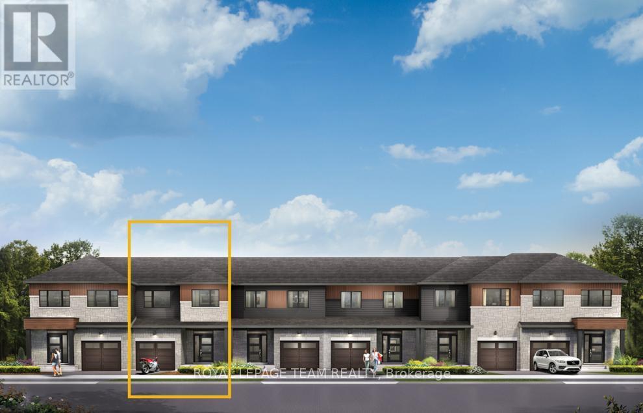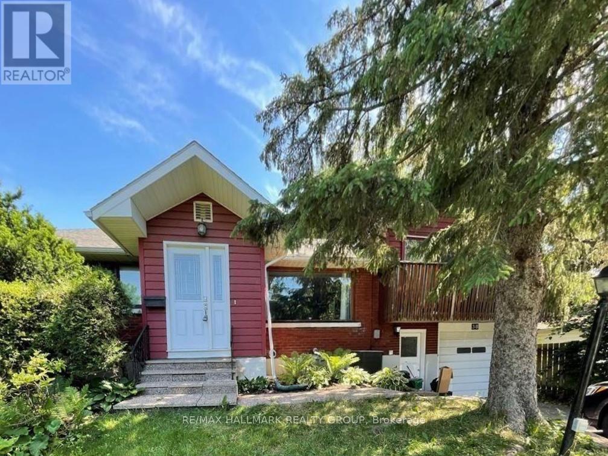00 Drummond Conc. 5b Road
Drummond/north Elmsley, Ontario
PRICE JUST DROPPED $30K!! "Between every two pines is a doorway to a new world."- John Muir. If you've been dreaming of building a home that feels miles away from the noise, yet still close to everything, this wooded sanctuary might be your perfect escape. Tucked quietly along a peaceful dirt road, this fully treed 1.7 acre lot offers nature in its purest form - uninterrupted, untouched, and unbelievably serene. Centrally located in the sweet spot between Carleton Place, Perth, and Smiths Falls, this location is a trifecta of small-town charm and rural tranquility. Whether you lean toward the culture and cafes of Perth, the shops and services of Carleton Place, or the convenience and community of Smiths Falls, you're just 15-20 minutes from it all, without hearing a single traffic light from your porch. With rural zoning and hydro conveniently located on your side of the road, the groundwork is already in place for your future vision. Whether it's a sprawling custom home with a wraparound porch, a cozy cabin nestled under the canopy, or a modern retreat with solar panels and a garden-to-table lifestyle, you've got the flexibility to design the life you want among the whispering trees and the calls of the chickadees.Bring your builder, your boots, and your big ideas. This is more than land; it's your canvas. (id:61210)
RE/MAX Affiliates Realty Ltd.
25 Stanhope Court
Ottawa, Ontario
Stunning elegance welcomes you here at 25 Stanhope Court located in the highly sought-after Grandview Court community in Stonebridge. Featuring the exceptionally built Alliston model, this beautifully designed single-family home was the Model Home by Uniform Urban Developments This elegant 4-bedroom, 3-bathroom home blends timeless architecture with modern upgrades, offering over 2,800 sq ft of stylish and functional living space. The open-concept main floor is highlighted by a spacious living room with custom pot lights, a cozy gas fireplace with a granite surround, and large windows that flood the home with natural light. The gourmet kitchen features upgraded cabinetry, a full-height tile backsplash, and a central island perfect for entertaining. Adjacent to the kitchen, the dining area seamlessly connects to the living space, creating an inviting atmosphere for family gatherings. Bonus is the main floor office space offering potential for looking after business or a versatile space with many possibilities. Upstairs, the generous primary suite offers a walk-in closet and a luxurious ensuite bath complete with custom tiling, a frameless glass shower, and upgraded fixtures. Three additional bedrooms, a full bath, and upper-level laundry provide ample space and convenience for a growing family. The basement is full-height and unfinished, with a rough-in for a future bathroom, providing the perfect opportunity to customize your living space. Additional upgrades include oak staircases, hardwood flooring on the main level and upper hallway, modern black iron spindles ,and a high-efficiency tankless water heater (rental). Enjoy a maintenance free backyard, perfect enjoying your morning coffee or relaxing with a cold drink. The neighbourhood offers a park just steps away and close proximity to the golf course and convenient shopping and many other amenities. Don't miss out on this show stopper! (id:61210)
Exp Realty
105 - 302 Kintyre Private
Ottawa, Ontario
Looking for a move in ready, clean family home with access to a pool? Welcome to 302 Kintyre Private an updated 3-bedroom, 2-bath end-unit townhome in the heart of Mooneys Bay. This bright and spacious home features a functional layout with open-concept living/dining, a modern kitchen, and a fully finished lower level perfect for a rec room or home office. Enjoy a private fenced yard, one parking space, and access to a seasonal outdoor pool all in a well-managed condo community. Steps to Mooneys Bay Beach, Carleton University, schools, parks, shopping, and transit. Ideal for families, first-time buyers, or investors! (id:61210)
Engel & Volkers Ottawa
142 Desmond Trudeau Drive
Arnprior, Ontario
Welcome to 142 Desmond Trudeau, a rare executive townhome offering a double garage, 5 bedrooms, and 4 bathrooms. With over 2,150 sq ft of bright, open living space above grade plus a fully finished basement, this home is freshly painted and truly move-in ready.The main floor features hardwood throughout, a chefs eat-in kitchen with stainless steel appliances, gas stove, and stylish backsplash, opening seamlessly to the family room with a cozy gas fireplace. A spacious dining room with upgraded lighting creates the perfect setting for gatherings. Upstairs, you'll find four generous bedrooms, including a primary retreat with vaulted ceilings, walk-in closet, and full ensuite, along with the convenience of an upstairs laundry room.The lower level has been thoughtfully finished to include a fifth bedroom, full bathroom, and recreation space, while still leaving plenty of room for storage. Step outside to your large deck and enjoy peaceful views of the park and pond, a beautiful backdrop for relaxing or entertaining. Don't miss the opportunity to make this exceptional property yours! *Some photos have been virtually staged* (id:61210)
Royal LePage Team Realty
33 Northgate Street S
Ottawa, Ontario
Welcome to 33 Northgate Street. This home is one of an exclusive Group of Seven executive homes backing onto the more than 30-acre Centrepointe Park. Not your everyday location inside the Greenbelt. A premium lot backing directly onto Centrepointe Park with private access.Superbly maintained and updated by the original owner, this all-brick Minto Ivory model features over 3,000 square feet above grade with 9-foot ceilings. Northgate is the only street in Centrepointe where Minto built with 9-foot ceilings. The layout suits both everyday living and entertaining, with generous living and dining rooms ideal for family gatherings. The kitchen and family room overlook Centrepointe Park, with its nature pond, walking paths, soccer pitches, playgrounds, splash pad, and 9-hole disc golf course.Inside, youll find a light-filled main level with refinished hardwood floors, a cathedral ceiling in the family room, and a rare dual staircase to the upper level. Upstairs are four spacious bedrooms and two modernized bathrooms, all with hardwood flooring. The lower level includes a large finished room of approximately 900 square feet, ready to adapt to your needs.Centrepointe offers excellent schools, shopping, recreation, and public transportationall within easy reach. (id:61210)
Royal LePage Team Realty
7 - 10 Concord Street N
Ottawa, Ontario
Tucked away in the sought-after Brownstones, this chic and stylish freehold townhouse offers the perfect blend of comfort and sophistication. The open and versatile floor plan features a functional kitchen with quartz counters, seamlessly connected to the living and dining areas, an ideal space for entertaining while enjoying beautiful views. Recent upgrades include full interior painting, refreshed cabinetry, updated countertops and backsplash, an EV charger, and modifications to meet diplomatic safety standards. Floor-to-ceiling windows flood the home with natural light throughout. With 2 bedrooms, 2 bathrooms, and a main floor office or den, this home offers flexibility for modern living. An attached garage and basement crawl space provide convenient storage options. Located just 60 meters from the Rideau Canal and within walking distance to the ByWard Market, Lansdowne Park, and the best of Ottawa living, this property offers an unparalleled lifestyle. Landscaping and snow removal are included, making it wonderfully low maintenance - simply move in and enjoy. (id:61210)
RE/MAX Hallmark Realty Group
1954 Rosebella Avenue
Ottawa, Ontario
Nestled in the heart of charming Blossom Park, this beautifully maintained family home offers the perfect blend of comfort, convenience, and outdoor adventure. Step inside to discover a sun-filled, open-concept main floor featuring three cozy bedrooms and a stylishly renovated bathroom. The modern kitchen opens up to a southwest-facing backyard ideal for soaking up the sun or hosting weekend BBQs.Downstairs, the spacious lower level is made for movie nights in the media room, with plenty of extra space for a playroom, gym, or home office plus loads of storage.Love the outdoors? You're in luck! Just across the street, a scenic path leads you directly to the NCC trails and Conroy Pit, a local favourite for walking, biking, or letting your dog run free.With quick access to Highway 417, top-rated schools, shopping, public transit, golf courses, the airport, and more, 1954 Rosebella Ave is a perfect place to call home. Don't miss your chance to make it yours! (id:61210)
Exp Realty
55 Douglas Avenue
Ottawa, Ontario
Don't wait to buy real estate, Buy real estate and wait!! This couldn't be more true for this fourplex in an incredible area. Boasting a 4.9% Cap Rate, this 4plex is cash flow positive with 20% down! Start making money today!! In the heart of New Edinburgh and situated on a 40x100 lot, there has never been a vacancy. The 4 units consist of one bachelor unit, two 1-bedroom units and one 2 bedroom unit. Loads of potential for upswing as rents are below market value. Fire retrofitted, plenty of parking, lush backyard, balconies and front deck. Must be seen!! (id:61210)
RE/MAX Hallmark Realty Group
65 - 1029 Meadowlands Drive
Ottawa, Ontario
Charming Corner-Lot Home in Prime Ottawa Location! Welcome to this well-maintained, move-in-ready home offering the perfect blend of comfort, style, and convenienceall on a desirable corner lot with an oversized backyard! Enjoy the added outdoor space for entertaining, gardening, or simply relaxing, complete with a fully fenced yard (2020) ideal for children and pets.Inside, you'll find a bright, carpet-free interior with tasteful finishes throughout. The kitchen was fully renovated in 2023, featuring modern updates that elevate both function and design. Major updates include windows (2013), furnace (2014), and a newer roof, offering peace of mind for years to come.The spacious lower level includes two versatile roomsperfect for a home office, gym, playroom, or guest space. A dedicated parking spot is located just steps from your private rear gate.This home is an excellent choice for first-time buyers, investors, or anyone seeking more space while staying close to parks, schools, shops, and transit. Dont miss your chancebook your showing today (id:61210)
Exp Realty
214 - 290 Masters Lane
Clarence-Rockland, Ontario
Welcome to this stunning 2-bedroom condo in the prestigious Domaine du Golf, perfectly situated with an unobstructed view of the 9th hole of the renowned Rockland Golf Club.This end unit is sitting in arguably the nicest corner with greenery out every window and pond with fountain right off 20' enclosed balcony. Combining modern design, high-end finishes, and a serene golf course backdrop, this home offers the perfect blend of luxury and low-maintenance living.This bright, open-concept unit features a spacious living and dining area with vaulted ceilings that maximize light and space ideal for relaxing or entertaining. The gourmet kitchen is a chefs delight, complete with a quartz island, sleek cabinetry, stainless steel appliances, and radiant heated floors that add comfort during colder months.The two generous bedrooms include a primary with ensuite privileges. The main bathroom is beautifully appointed with a walk-in shower, designed for both style and function and a convenient in-unit laundry room with front-load washer and dryer adds everyday ease.Quality concrete construction ensures exceptional soundproofing, while upgrades such as a second heat pump provide year-round comfort. This condo comes fully move-in ready.Step outside to the expansive, south-facing enclosed balcony with retractable glass panels and screens. Its a versatile three-season retreat where you can enjoy natural light, fresh air, and fairway views in comfort.Condo fees ($310/month) cover building insurance, landscaping, snow removal, garbage, management, and reserve fund.Set in a growing community with easy access to highways, shopping, dining, and entertainment, this home offers refined living without compromise. Whether you're downsizing or seeking a peaceful retreat, Domaine du Golf delivers elegance, convenience, and some of the best views in Rockland plus walk out door to play or cross country ski in winter or walk across the street for excellent dining open to public. (id:61210)
RE/MAX Hallmark Excellence Group Realty
Unit B - 90 Macfarlane Road
Ottawa, Ontario
Available October 1st! 1 Parking Spot, Gas and water are included in the rent. Bright 2-Bedroom Basement Unit with private entrance for Rent! Excellent location just off Merivale South, with a bus stop right in front of the house. Enjoy quick access in 13 minutes to Highway 417, 10 minutes to Barrhaven, and only 5 minutes to Costco and Merivale Road with endless shopping and restaurants nearby. This carpet-free, open-concept basement unit offers a spacious layout with two large bedrooms, one full bathroom, and a separate laundry room. The living area features oversized windows and energy-efficient LED pot lights, creating a bright and inviting space. An open kitchen and dining area await your personal design, with plenty of room to make it your own. Additional highlights include generous storage space for personal and seasonal belongings. Hydro is separately metered. The Internet can be shared with the landlord or arranged independently. Don't miss this great opportunity in a prime location. book your viewing today! (id:61210)
Home Run Realty Inc.
178 Maplegrove Lane
North Algona Wilberforce, Ontario
Escape to nature on this lovely 2.14-acre property overlooking Mink Lake, just over an hour drive from central Ottawa. Tucked away among towering maple trees, this off-grid retreat offers a perfect mix of seclusion and comfort for weekend getaways, while offering plenty of potential for future development. The property features a well-maintained gravel driveway suitable for multi-car parking and a cozy BunkieLife cabin (built in 2023) made of tongue and groove pine milled in Canada. The cabin is turn key, fully furnished and includes a small kitchen and a Cubic Grizzly woodstove for warmth. An outdoor shower and a comfortable, fully enclosed bathroom featuring a Separett Villa composting toilet provide all of the comforts of home. Two 200W solar panels provide ample off-grid power for a multi-day stay. Hydro is also available at the lot line, allowing for easy electrification, and there is plenty of space for future well and septic systems if desired. The property is zoned residential and conveniently located between Eganville and Cobden, both which provide easy access to hardware stores and local shops, restaurants (including Whitewater Brewing Co.) and cafes. This is the last and largest undeveloped property left on Maple Grove Lane; whether you're looking for a ready-made retreat or the perfect place to build, this lot offers endless possibilities. Accessible in all four seasons, enjoy swimming and kayaking on Mink Lake in the summer, stunning fall colors, and the ultimate winter escape with absolute tranquility. 24 hours mandatory irrevocable on all offers. (id:61210)
Exp Realty
79 Pinehurst Estates
Petawawa, Ontario
Welcome to 79 Pinehurst Estates, where comfort and charm meet modern updates. An excellent choice for down-sizers, first-time buyers, military families or well-suited for anyone seeking one-level living within walking distance to amenities. This 3-bedroom, 1-bathroom mobile home has been thoughtfully renovated with newly installed vinyl siding, elegant maple hardwood floors, and stylish ceramic tile both in the kitchen and bathroom. Inside and out, it offers a warm, inviting feel. Walk out from your enclosed porch or primary bedroom onto a spacious 19 x 12' deck - ideal for barbecuing, relaxing or entertaining. The backyard features a natural apple tree that bears fruit every other year, and a newer shed (2 years old) provides valuable storage for outdoor essentials. Set within the peaceful Pinehurst Estates community along the Petawawa River, this property combines tranquility with convenience- just minutes from Garrison Petawawa, town amenities, shopping, and recreation. Pad fee approximately $575/m. Note: Buyers must agree to park Rules & Regulations and receive approval from Killam Properties. A 24 hour irrevocable is required on all offers as per form 244. Measurements deemed accurate but not warranted. (id:61210)
Royal LePage Edmonds & Associates
319 Oxer Place
Ottawa, Ontario
Welcome to this exquisite 5 bedroom +2 den, 4 bathroom detached home in Stittsville, just across from Blackstone Park offering over 3,000 square feet of space. Built in 2018, it boasts sophisticated living space, high ceilings and elegant design. The open-concept living and kitchen features a central gas fireplace, pot lighting, and a modern chefs kitchen. The main floor includes a den/home office, powder room, mudroom, and double car garage. The second level has a primary bedroom suite with a walk-in closet and spa-like ensuite, two additional bedrooms, a family bathroom, and a laundry room. The basement offers a recreation room, full bathroom, extra bedroom, den and storage. Enjoy your private backyard oasis with access to tennis courts, parks, trails, schools, Tanger Outlets, Canadian Tire Centre, amenities on Hazeldean Road, NDHQ Carling, and the Kanata IT sector. Watch the video tour. (id:61210)
Right At Home Realty
117 Overberg Way
Ottawa, Ontario
Welcome to this beautifully maintained townhome (Claridge's Clarity model) in sought-after Kanata South! This bright and inviting home offers 3 bedrooms, 2.5 baths, a fully finished basement, and a private fenced yard with a maintenance-free patio - perfect for family living and entertaining. The main level features a welcoming foyer with ceramic tile, rich hardwood flooring throughout the open-concept living and dining areas, and 9-ft ceilings that create an airy feel. A cozy gas fireplace adds warmth to the space, while the chef-inspired kitchen boasts abundant cabinetry, quartz countertops, and a gas stove. Upstairs, the spacious primary retreat offers a walk-in closet and a luxurious en-suite bath, complemented by two additional bedrooms and a full family bathroom. The fully finished lower level provides a bright recreation room with a large window, ideal for a family room, home office, or gym. Enjoy the outdoors in your private fenced backyard with an upgraded low-maintenance patio. Great location just steps from Proudmore Romina park and close to shopping, schools, and transit, this home combines comfort and convenience in a fantastic location. Schedule your personal viewing today! (id:61210)
RE/MAX Hallmark Realty Group
1921 Navaho Drive
Ottawa, Ontario
Welcome to this beautifully updated 4-bedroom Campeau bungalow, ideally situated on a spacious corner lot in a sought-after, established neighborhood. The bright and inviting living room features a marble-tiled wood-burning fireplace and custom solar blinds, while the stylish kitchen offers granite countertops, a 10" deep sink, and stainless steel appliances. The main bathroom has been tastefully updated with a modern walk-in shower. The finished basement provides a large family room, fourth bedroom, renovated 3-piece bathroom, ample storage, and a generously sized laundry room offering excellent potential for an in-law suite. Additional highlights include engineered hardwood in the living room and hallway, freshly painted bedrooms (2025), updated bedroom flooring (2025), and beautifully refreshed landscaping (2025). Key updates also include windows and doors (2010), furnace (2011), Roof (2009), PVC fence (2009), and a bay window in the dining room (2017). This home is conveniently located within walking distance to NCC paths, parks, schools, Algonquin College, College Square, and public transit. (id:61210)
RE/MAX Hallmark Realty Group
368 Trestle Street
Ottawa, Ontario
*OPEN HOUSE: Sun Sep 7th, 2:00-4:00PM* Welcome to 368 Trestle, nestled in the prestigious Mahogany community of Manotick! This stunning 4+1 bedroom, 3.5 bathroom home, with over $200k in upgrades, delivers an elevated sense of space and sophistication at every turn. At the heart of the home is a custom-designed kitchen featuring a 10-ft seamless quartz island, wine fridge, raised coffee bar with quartz waterfall counter, black stainless steel appliances, and a layout that prioritizes flow and entertaining. The main living area is anchored by a stone-surround gas fireplace with birch mantle, and seamlessly connects to the dedicated dining space. A sun-filled main floor den offers a perfect retreat for a home office or creative studio. Additional highlights include a custom cabinet and bench in mudroom, generous 10-ft ceilings, rich hardwood floors and a timeless oak staircase that define the main floors elegance. Upstairs, the primary suite is a true escape, complete with hardwood floors, walk-in closet and a spa-like ensuite featuring quartz counters, double vanity, a standalone soaker tub, and sleek glass shower. Three additional bedrooms feature upgraded carpet and share a spacious main bath with double vanity, along with the convenience of an upper-level laundry area; The finished lower level extends your living space with raised ceilings throughout a stylish recreation area, fifth bedroom, and a full bathroom - ideal for family, guests or hobbies. Outdoors, the lifestyle continues: unwind in the hot tub, host under the gazebo, enjoy a drink at the custom bar, or cook alfresco at the built-in BBQ station with granite counters and gas hook-up. The professionally landscaped interlock patio and fully fenced yard create a private, entertainment-ready space! Tucked within one of Ottawas most desirable communities, and steps to parks, pathways, and everyday essentials, this home pairs thoughtful design with the best of modern family living. Truly a must-see! (id:61210)
Royal LePage Team Realty
756 Fairline Row
Ottawa, Ontario
Take your home to new heights in the Eagleridge Executive Townhome. A sunken foyer leads to the connected dining room and living room, where families come together. The kitchen is loaded with cabinets and a pantry. The open-concept main floor is naturally-lit and welcoming. The second floor features 3 bedrooms, 2 bathrooms and the laundry room, while the primary bedroom includes a 3-piece ensuite and a spacious walk-in closet. The finished basement rec room is the perfect place for movie night and for the kids to hang out with friends. Connect to modern, local living in Abbott's Run, Kanata-Stittsville, a new Minto community. Plus, live alongside a future LRT stop as well as parks, schools, and major amenities on Hazeldean Road. March 11th 2026 occupancy! (id:61210)
Royal LePage Team Realty
750 Fairline Row
Ottawa, Ontario
There's more room for family in the Lawrence Executive Townhome. Discover a bright, open-concept main floor, where you're all connected from the spacious kitchen to the adjoined dining and living space. The rec room in the finished basement provides even more space. The second floor features 4 bedrooms, 2 bathrooms and the laundry room. The primary bedroom includes a 3-piece ensuite and a spacious walk-in closet. Connect to modern, local living in Abbott's Run, Kanata-Stittsville, a new Minto community. Plus, live alongside a future LRT stop as well as parks, schools, and major amenities on Hazeldean Road. March 19th 2026 occupancy! (id:61210)
Royal LePage Team Realty
752 Fairline Row
Ottawa, Ontario
Live well in the Gladwell Executive Townhome. The dining room and living room flow together seamlessly, creating the perfect space for family time. The kitchen offers ample storage with plenty of cabinets and a pantry. The main floor is open and naturally-lit, while you're offered even more space with the finished basement rec room. The second floor features 3 bedrooms, 2 bathrooms and the laundry room. The primary bedroom offers a 3-piece ensuite and a spacious walk-in closet. Connect to modern, local living in Abbott's Run, Kanata-Stittsville, a new Minto community. Plus, live alongside a future LRT stop as well as parks, schools, and major amenities on Hazeldean Road. March 18th 2026 occupancy! (id:61210)
Royal LePage Team Realty
754 Fairline Row
Ottawa, Ontario
Enjoy bright, open living in the Cohen Executive Townhome. The main floor is naturally-lit, designed with a large living room connected to the kitchen to bring the family together. The second floor features 3 bedrooms, 2 bathrooms and the laundry room, while the primary bedroom offers a 3-piece ensuite and a spacious walk-in closet. Connect to modern, local living in Abbott's Run, Kanata-Stittsville, a new Minto community. Plus, live alongside a future LRT stop as well as parks, schools, and major amenities on Hazeldean Road. March 17th 2026 occupancy! (id:61210)
Royal LePage Team Realty
70 Corktown Lane
Merrickville-Wolford, Ontario
Not every love story starts with a person sometimes, it starts with a place. And this one begins here, in Merrickville, one of Canadas most enchanting villages. Set on a wider stretch of the Rideau River, this all-season waterfront bungalow offers over 63 feet of private shoreline and more than 12 km of lock-free boating. Its one of those rare places a year-round haven where the sunsets feel like they are yours alone, and the river flows just steps from your back door. Inside, the home has been lovingly updated and immaculately maintained. The open-concept Great Room features vaulted ceilings with exposed beams, a cozy propane fireplace, and a wall of windows with patio doors framing your backyard oasis. Hardwood and ceramic floors carry throughout the home, while the spacious eat-in kitchen with warm wood cabinetry opens seamlessly into the living space. Three inviting bedrooms, a beautifully renovated bath, and a bright, open kitchen make it perfect for your family or your next five-star Airbnb guests. A convenient main-level laundry area adds to the ease of everyday living, while a bunkie on the property, currently used for storage, offers incredible potential to be converted into additional living space for guests. And then, there are the sunsets epic displays of colour that no photograph could ever truly capture. Each evening feels like a private showing, more breathtaking in person than words or pictures could ever express. Whether youre dreaming of a profitable short-term rental, a four-season cottage escape, or your forever home on the water, this property offers it all. Just minutes from Merrickvilles boutique shops and restaurants, and less than an hour from Ottawa, it blends small-town allure with accessibility. Whether its the home you keep forever or one you share with the world, this is where love and opportunity meet. (id:61210)
RE/MAX Affiliates Realty Ltd.
304 - 3580 Rivergate Way
Ottawa, Ontario
Tucked away in the exclusive, gated community of Rivergate Way, this home offers the perfect blend of luxury and convenience. Just steps from world-class golf, top-tier amenities, and serene surroundings, this 2-bedroom, 2-bathroom gem is truly a showstopper. As you enter through the foyer, you'll immediately feel the sophistication and charm of this exceptional home. With its bright and spacious open floor plan, it's an entertainers dream! A chef-inspired kitchen with an inviting eat-in area, abundant cabinetry, sleek countertops, and high-end appliances make this space both functional and stylish. The generous primary suite is a true retreat, complete with a spa-like bathroom and a large walk-in closet. A bright living room and formal dining area, both featuring elegant hardwood floors, are perfect for gatherings. The home also offers a smart and practical layout, with bedrooms positioned in separate wings, each with its own bathroom for privacy. Step outside to the expansive balcony where you can enjoy breathtaking 180-degree views the sunsets here are nothing short of spectacular! This building boasts incredible amenities, including an indoor saltwater pool, tennis courts, fitness center, library, guest suite, and a beautifully designed party room. The meticulously landscaped grounds feature mature trees, creating a serene environment for residents to enjoy. With one underground parking space and two storage lockers, (one is owned on same level as the condo, other is exclusive use in the garage near the parking) this home has everything you need for modern, luxury living. Perfect in every way! (id:61210)
RE/MAX Hallmark Realty Group
38 Capilano Drive
Ottawa, Ontario
Available September 16.This detached home is located in a well-established, family-friendly neighbourhood close to Merivale High School, public transit, parks, and shopping.The property features a spacious private backyard (note: the above-ground pool is closed and not for use), and a basement with a separate entrance through the garage. The basement includes two additional rooms and a full bathroom, offering flexibility for extended family, guests, or a home office setup.With 3 bedrooms, hardwood floors throughout, and a large kitchen, this home offers space, comfort, and excellent convenience in a prime location. (id:61210)
RE/MAX Hallmark Realty Group



