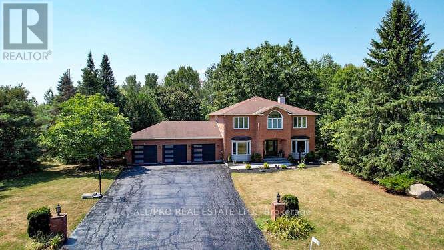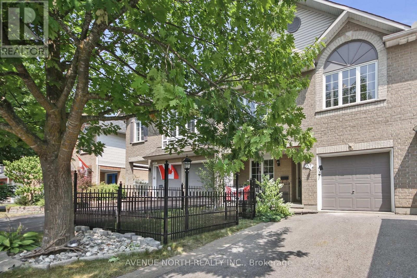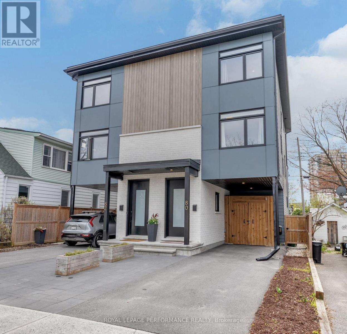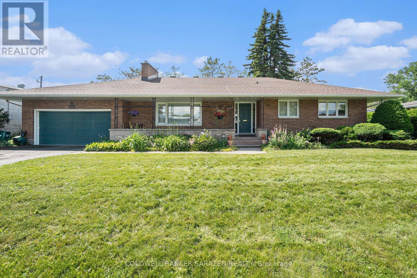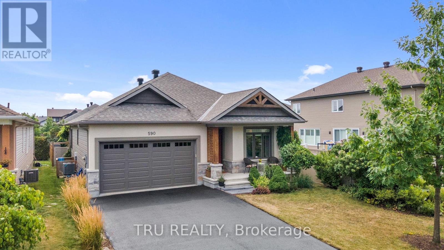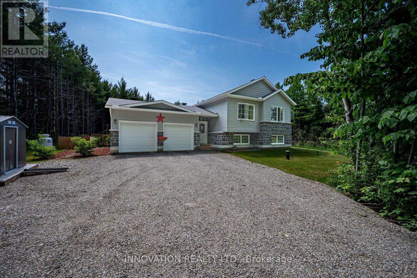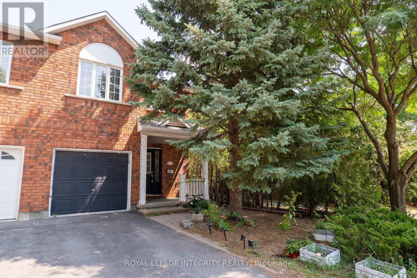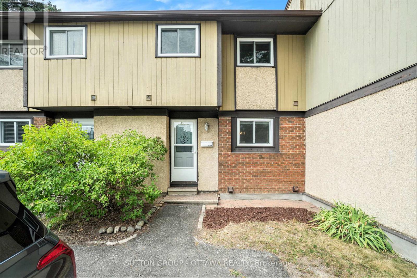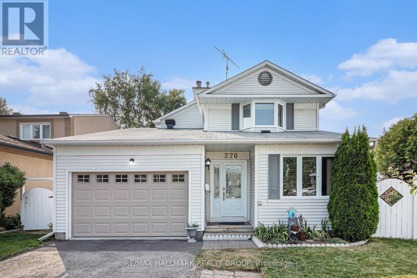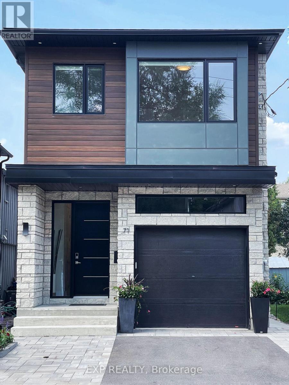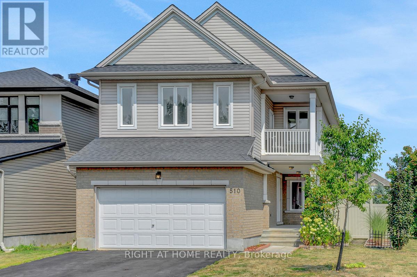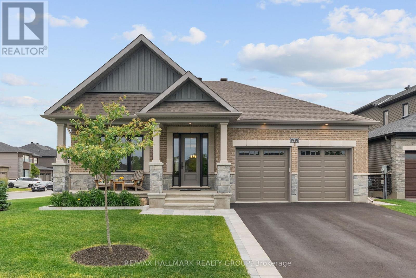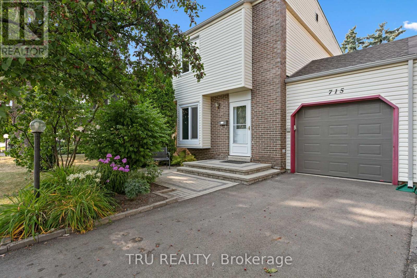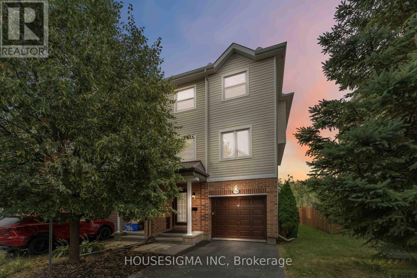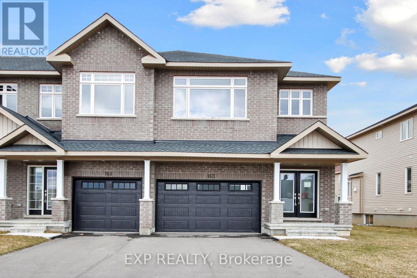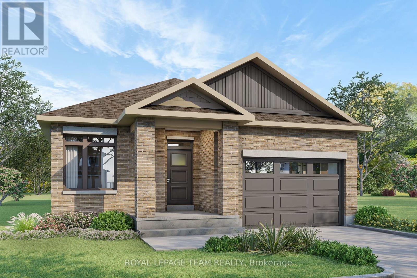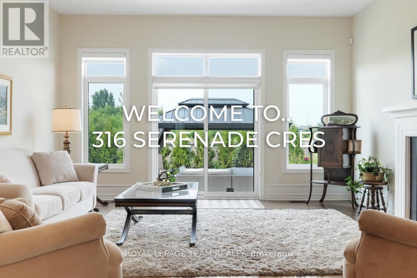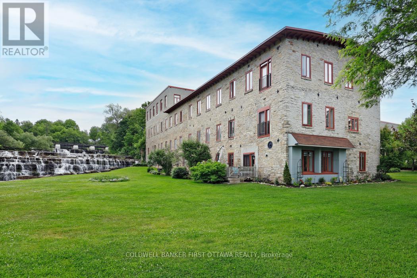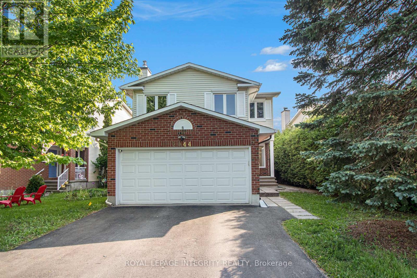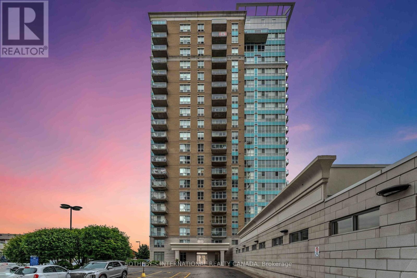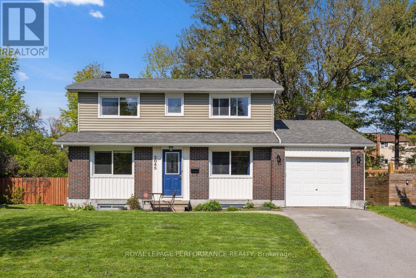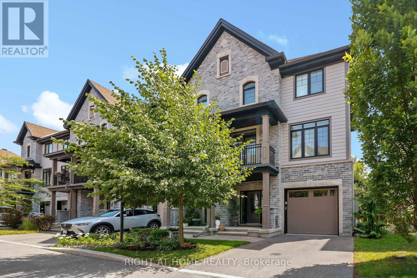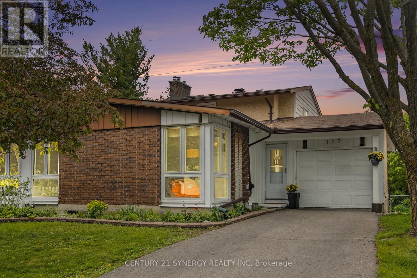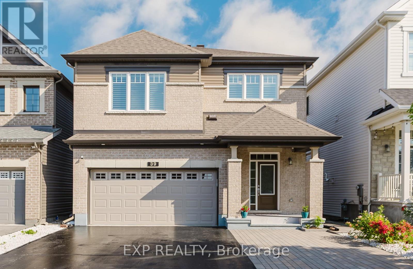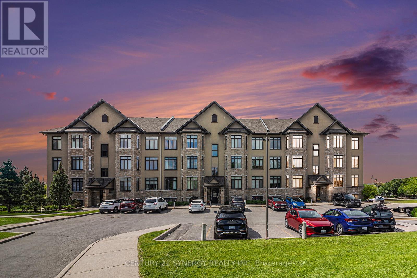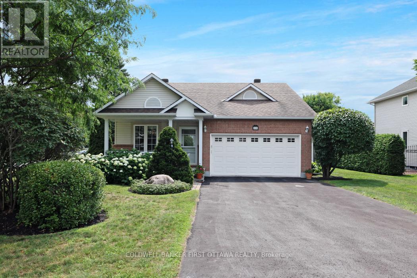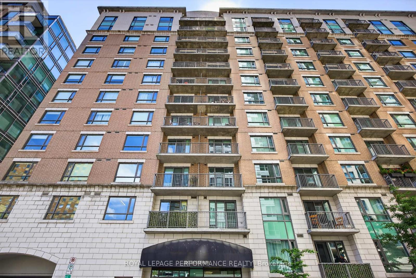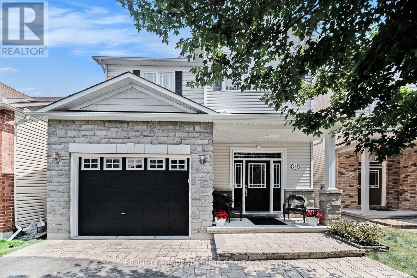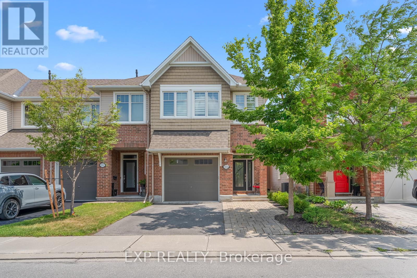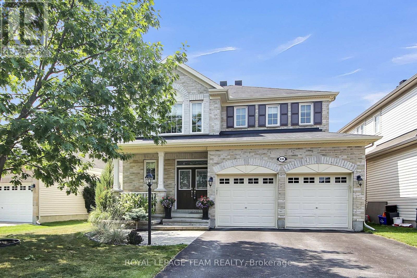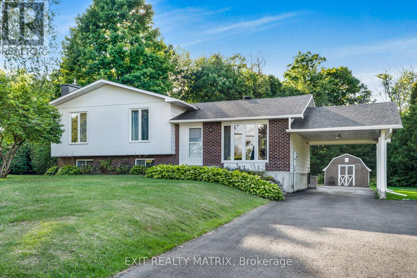1144 Rideau Bend Crescent
Ottawa, Ontario
**OPEN HOUSE SUNDAY SEPTEMBER 7TH, FROM 2-4PM**Beautifully designed all-brick 3000 sq ft plus home on a quiet crescent in sought-after Rideau Forest, set on 2.26 acres of landscaped, park-like grounds. Features 4+1 bedrooms, 4 baths, triple garage, main floor den, and finished basement with home theatre. Elegant hardwood floors, oak staircase, and a two-sided fireplace between living and dining rooms. Stunning updated kitchen with Earthstone counters, skylights, and large eating area. Spacious primary suite with luxurious ensuite. Extensive upgrades include renovated bathrooms and basement, refreshed front entrance, extensive landscaping, new lighting throughout, garage doors and floor, windows, mechanical, and more. Backyard oasis with pool, gazebo, multiple decks, and private fenced yard. Great opportunity to get into your dream home today! (id:61210)
All/pro Real Estate Ltd.
57 Macassa Circle
Ottawa, Ontario
Welcome to 57 Macassa Circle ! This is the executive townhome you've been waiting for! Nestled in a quiet, sought-after enclave in Kanata Lakes, this elegant and spacious home offers style, comfort, a exceptional design and privacy, just minutes from top schools, shopping, recreation and transit. From the moment you arrive, you'll appreciate the iron-gated front yard perfect for pets or young children. Inside, the entry-level den with French doors provides a bright and versatile space for a home office, family room or room to suit your personal family desires. Upstairs, the main living level impresses with soaring vaulted ceilings, gleaming hardwood floors, and an open-concept layout. Relax in the cozy living room with a gas fireplace, or enjoy cooking and entertaining in the stylish kitchen featuring granite countertops, a large pantry, and breakfast bar. A separate dining area abuts the kitchen leading to the bonus sunroom/den with French doors perfect for year-round enjoyment. Enjoy backyard relaxation on your elevated deck featuring a gazebo lounge area, tranquil pond and beautifully landscaped private backyard space !!! The upper floor features a spacious primary bedroom with a walk-in closet, a generous second bedroom, and loft area, with a well-appointed 5 piece bathroom with dual access offering an ensuite feel with accessibility .The fully finished basement adds even more living space, offering a large recreation room, third bedroom, and 4-piece bath ideal for guests, teens, or extended family. Step outside to your private, fully fenced backyard with a gated entrance and no rear access from neighbors making this home a rare find and truly a private outdoor oasis. This chic and stylish home has it all ! Don't miss your chance to live in one of Kanata's most desirable communities! Roof 2015, HWT Owed 2022, Washer 2024, Dryer 2022, Fridge & Dishwasher 2020,TOP Quality LVP 2024, Front Iron Fence 2023. (id:61210)
Avenue North Realty Inc.
145 General Avenue
Ottawa, Ontario
Updated 4-Bedroom Gem in Carlington - Versatile, Bright & Move-In Ready! This beautifully updated 2100 sq ft home in sought-after Carlington offers exceptional value, natural light, and a layout perfect for families or investors. Situated on a quiet street just 5 minutes to downtown, it features hardwood throughout, cherry wood kitchen cabinetry, granite counters, and an airy open-concept main floor with large living/dining areas, a full bath, and home office. Upstairs you'll find 4 spacious bedrooms, including a primary suite with a huge walk-in closet and space to create a 5th bedroom or private retreat. The lush oversized yard is a private oasis with mature perennial gardens, raspberries, pears, and grapes. Basement includes two egress windows and approved plans for a 2-bed apartment. Extensive updates over the years - just move in and enjoy! (id:61210)
Exp Realty
80 Dagmar Avenue
Ottawa, Ontario
Welcome to this beautiful semi-detached home, built in 2020 by the award-winning Art & Stone Group. Nestled on a quiet, family-friendly street just moments from the heart of Beechwood village, this thoughtfully designed 3-storey home offers the perfect blend of modern style, comfort, and functionality. Inside, you'll find four spacious bedrooms, all with large closets, three full bathrooms, and 9-foot ceilings on both the main floor and in the fully finished basement. The heart of the home is the custom-designed kitchen by Handwerk, featuring high-end finishes and quartz countertops, all complemented by gorgeous wide plank maple flooring that brings a warm, Scandinavian-inspired feel to the space. At the back of the main floor, wall-to-wall windows fill the open-concept living and dining area with natural light, creating a bright and welcoming atmosphere. Step outside to your private, fully landscaped and fenced backyard, a perfect retreat for relaxing or entertaining. Upstairs, you will find two more full bathrooms, a convenient laundry room, and a flex loft area, ideal for creating your own reading nook and library, workspace, play room, or even yoga studio. The possibilities are endless! Every bathroom features custom wood vanities and thoughtful details that elevate the home's overall design. This is a rare opportunity to own a stylish, move-in-ready home near great school catchments, transportation, close to downtown and Global affairs, grocery stores, restaurants and so much more. Vanier is the place to be! Come take a look you just might fall in love. (id:61210)
Royal LePage Performance Realty
2009 Killarney Drive
Ottawa, Ontario
Located in the beautiful, family-oriented neighbourhood of McKellar Heights, backing onto a park, this meticulously maintained bungalow offers a spectacular blend of custom features and upgrades, and the opportunity for an in-law suite in the professionally renovated lower level. Gleaming hardwood floors throughout the principal rooms with a bright spacious living room, gas fireplace, dining room that flows nicely into either the kitchen or beautiful glass enclosed solarium. The updated kitchen features granite counter tops, lots of counter & cupboard space, and provides easy access to a lovely newer deck & private hedged/fenced yard with a gate to a city park (no rear neighbors). The main floor also offers 2 good sized bedrooms, one with 3 pc ensuite, and a full bath/jet tub. When you're not entertaining in the living/dining room or relaxing in the solarium, enjoy the fully finished basement, perfect for an extended family, teen hideaway, or guests. Includes a family room with electric fireplace, 2 bedrooms (one w/electric fireplace), a 4 pc bath & a kitchen area with sink, counters & cupboards, two bar fridges, spacious laundry and storage. Bonus! Both main floor bathrooms and all basement living spaces have in-floor heating, most basement rooms have their own thermostats for heating or a/c. Many other features including sound system, in-ground sprinkler system & alarm system. Large two car garage, cable ready to install electric charging. Close to Carlingwood Mall, trendy Westboro, easy access to the '417. (id:61210)
Coldwell Banker Sarazen Realty
590 Robert Hill Street
Mississippi Mills, Ontario
Welcome to 590 Robert Hill St, where timeless small-town elegance combines with modern sophistication in the heart of Almonte - steps to the Mississippi River! This impeccably maintained Doyle custom-built home exemplifies quality craftsmanship with Doyles reputation for using superior products, thoughtful upgrades, and special touches - ensuring a residence of enduring value and distinction. Step through the entryway into an airy, open-concept living space designed for an elevated modern lifestyle. The centrepiece is a large gourmet chefs kitchen, appointed with sleek KitchenAid stainless steel appliances, floating shelves, custom cabinetry, and an expansive butcher block center island. The spacious family room features a gas fireplace and access to a sun-filled den (currently used as a spare bedroom) overlooking the beautifully landscaped backyard sanctuary. Tucked to the side of the home, a private retreat awaits showcasing a primary bedroom with walk-in closet adorned with custom wood inserts and a spa-inspired ensuite. A second bedroom and a full bathroom complete this inviting space. Venture outside to your private, resort-inspired retreat. Here, a sparkling saltwater pool is set amidst lush, professionally designed gardens offering an idyllic venue for relaxation or entertaining. A double garage and manicured curb appeal further enhance the practicality and beauty of this exceptional home. The expansive unfinished lower level provides limitless potential to tailor the space to your vision - envision a state-of-the-art home gym, a luxurious third full washroom, or an additional bedroom for guests and family. Situated in one of Almonte's most beloved communities, you will enjoy superior amenities: a highly regarded hospital within walking distance, scenic walks along the river, and convenient access to major routes. Experience the ease of small-town living with an unparalleled sense of neighbourhood pride in a location that truly feels like home! (id:61210)
Tru Realty
1171 Nolans Road
Montague, Ontario
Set on a picturesque 1.6 acre lot, this immaculate 3-bedroom, 2-bathroom split-level home(BUILT 2022)offers the perfect blend of peaceful country living and convenient access just minutes from Franktown Village, Smiths Falls and a smooth commute to Carleton Place & Ottawa.Step inside to a bright, open-concept main floor featuring a stunning custom Laurysen kitchen with quartz countertops and backsplash, seamlessly flowing into the living and dining areas ideal for both everyday living and entertaining. The home boasts 3 spacious bedrooms, including a primary suite with a luxurious 3-piece ensuite with tiled shower. Enjoy ceramic tile in the bathrooms, and entryway. A large foyer provides inside access to a double garage (20 x 20) and walkout to the expansive deck.Summer living is elevated with a brand-new heated inground fiberglass pool perfect for relaxing or entertaining. The fully finished basement adds versatile living space for a family room, home office, or gym. Enjoy the tranquility of a quiet country setting with a stunning new inground pool and fenced yard. Easy access to amenities in nearby Smiths Falls. Plus, peace of mind comes with the remainder of the Tarion Warranty. Full ICF foundation. (id:61210)
Innovation Realty Ltd.
29 Kettleby Street
Ottawa, Ontario
Beautifully Updated End Unit in the Heart of Beaverbrook! This charming and tastefully updated end-unit townhome offers newly paint and refinished hardwood floors on the main level. The bright eat-in kitchen features stainless steel appliances, while the open-concept living and dining area is warmed by a gas fireplace and enhanced with elegant transom windows. Upstairs, a versatile loft provides the perfect space for a home office, yoga area, or potential third bedroom. The spacious primary bedroom boasts a cheater ensuite with a Roman tub and separate shower, complemented by a generous second bedroom. The fully finished basement expands your living space with a 3-piece bath, luxury vinyl flooring, and a large window for natural light. Step outside to your private fenced yard, complete with an Artisan gazebo, ideal for morning coffee or evening gatherings. Located within walking distance to top-rated schools, shops, parks, and transit, this home is perfect for a growing family. Furnace 2025. Roof 2015. (id:61210)
Royal LePage Integrity Realty
6164 Brookside Lane
Ottawa, Ontario
Beautifully updated 3-bed, 1.5-bath townhome condo in a quiet, well-kept community just steps to parks, shops, restaurants, schools, and excellent transit. The location offers exceptional convenience: right by Hwy 174, a 5-minute walk to Bob MacQuarrie Recreation Complex, and only 5 minutes by car to grocery stores. Also, St-Joseph Blvd is just around the corner, offering a variety of great restaurants to explore. This pet- and family-friendly community features a large green space right in front with a small park perfect for kids or playing with the dog. In spring, soil is provided for residents who enjoy gardening. Inside, the bright white kitchen with slate floors, pantry, and plenty of storage opens to an elegant dining/living area with rich hardwood floors and access to a private, maintenance-free fenced yard. Upstairs offers 3 spacious bedrooms, including a primary with generous closets, plus a renovated 4-piece bath (2025) with pocket door. The finished lower level includes a rec room, laundry/storage, and updated systems including furnace & AC (2018). Additional updates include a bathroom refresh (2025), full wall refresh with spackle and paint throughout (2025), hood-microwave (2024), and new fridge (2021). Carpet-free throughout, with hardwood stairs and new flooring in key areas. Quick closing available! 24 Hour Irrevocable on all offers. (id:61210)
Sutton Group - Ottawa Realty
55 Division Street N
Mcnab/braeside, Ontario
Great starter home or those looking to downsize in the beautiful Arnprior/McNab area. Converted from a three bedroom to a two bedroom, it could easily be returned back to three. This well maintained home has had many upgrades like new electrical panel (2025), septic tank (2024), roof shingles (2 to 4 yrs ago), some newer windows and a water treatment system. Large fenced yard backs onto treed lot with no rear neighbours. Deck with gas hookup for BBQ, screen house on the side and storage shed. Perfect for entertaining or unwinding. A short walk to the water. Across the road is greenspace forest to explore. Under an hour commute into Ottawa. Priced to sell. (id:61210)
Exp Realty
270 Mceachern Crescent
Ottawa, Ontario
Welcome to this beautifully upgraded 3-bedroom, 2.5-bathroom single-family home nestled in the sought after community of Queenswood Heights, Orleans. With a spacious layout, cozy charm, and a large private yard, this home offers the perfect blend of comfort and functionality for families or anyone seeking room to grow. Step inside to find a warm and inviting main floor featuring modern upgrades, a bright kitchen and comfortable living and dining areas ideal for entertaining. Upstairs, you will find three generously sized bedrooms including a primary suite with its own ensuite bathroom including two sinks. The partially finished basement is versatile and the newly painted floor offers a refreshed look perfect for a family room, home office, gym, guest space or storage. Outside, enjoy a large backyard, ideal for gardening, playing, or summer gatherings. Located on a quiet street, yet just minutes from schools, parks, shopping, hiking and transit, this home is a rare find in one of Orleans most established neighborhoods. Painted (2025), AC (2022), Furnace (2015), Roof (front 2017, back 2021) (id:61210)
RE/MAX Hallmark Realty Group
176 Louise Street
Clarence-Rockland, Ontario
Beautiful 3-Bedroom 2-Storey Home in the Heart of Rockland! This stunning 3-bedroom home offers hardwood and ceramic floors on the main and second levels, with deluxe laminate and ceramic in the finished basement. Features include 2 full bathrooms and 2 half baths, including an ensuite, main-floor powder room with laundry, and a basement half bath. The primary bedroom features a private ensuite complete with a built-in stand-alone shower. The second full bathroom on the upper level offers a convenient built-in bath/shower combination, perfect for family use or guests. The basement offers versatile space that could be an office or extra bedroom, with a ceiling division and custom cabinet - previously a physio office. All bedrooms have ceiling fans, the primary has a huge walk-in closet, and there is a large linen closet upstairs. Extra windows fill the home with natural light. The double-insulated, heated garage has a workshop area, its own electrical panel, and backyard access. Enjoy the outdoors on the 24' x 10' covered deck (freshly stained 2025) with sunscreen and privacy rolling panels. The landscaped backyard includes a 12' x 9' powered shed, interlock, boulder rocks, cedars, blue spruce, golden delicious apple tree, fruit bushes, flower gardens, rain barrels, a fire pit (city inspected/permit), a new 3-person lounger hot tub, and low maintenance PVC fencing with metal brackets. Upgrades & extras: furnace & A/C (2022), gas fireplace & garage heater serviced regularly, owned natural gas hot water tank (2017) with alarm, roof (2018), central humidifier (2021), serviced air exchanger, central vacuum with new motor & all plugs, alarm system (inactive), natural gas line with generator hookup & BBQ connection, extra garage attic insulation (2022), serviced garage door with new coils/rollers (2024), refinished hardwood (2022), and whole-home sound wiring with speaker outlets. Quiet street, close to parks, schools, and amenities - this home is truly a 10! (id:61210)
RE/MAX Delta Realty
161 Rugosa Street
Ottawa, Ontario
Immerse yourself in this exquisite four-bedroom, four-bathroom detached home nestled on an expansive corner lot in the desirable community of Half Moon Bay, Barrhaven.Upon entering the main floor, you will be greeted by a spacious Foyer and inviting office or den, seamlessly transitioning into an open concept dining and kitchen area. The living room boasts a linear fireplace and a cathedral ceiling, creating an elegant ambiance. Hardwood floors and smooth ceilings add a touch of sophistication.The chefs kitchen is designed with precision and elegance, featuring quartz countertops, a gas stove, premium stainless steel appliances, an elegant backsplash, two-tone kitchen cabinets, and more.The second floor comprises four generously sized bedrooms, equipped with a walk-in closet's. The primary ensuite bathroom offers a relaxing retreat with Ample Room for King Size Bed. Primary Ensuite Features 60 inch Upgraded Glass Shower and Double Sink Vanity With Quartz Countertops, while the shared main bathroom provides convenience.The finished recreation room consists of Full Bathroom and offers ample space for family gatherings, gym or kids toy room or can be transformed into a dedicated fitness area or a media room provides an ideal setting for entertainment.The spacious backyard features an oversized deck, a lookout basement grading, and additional side brick, enhancing the corner lots premium appeal.This exquisite home boasts over $70,000 in comprehensive upgrades, ensuring an unparalleled level of comfort and sophistication.Open house On Sunday from 2:00 PM to 4:00 PM. (id:61210)
Avenue North Realty Inc.
71 King George Street
Ottawa, Ontario
Modern Elegance Meets Custom Craftsmanship A Truly Exceptional 2022 Build. Step inside this thoughtfully designed home with premium features that set it apart from the ordinary. From the moment you arrive, the striking modern exterior, accented with natural textured stone and durable Hardie board siding, makes a bold, stylish statement. A grand 11-foot-high front entry welcomes you into a bright and beautifully crafted interior. The heart of the home is a state-of-the-art kitchen, complete with custom cabinetry, designer hardware, and a one-of-a-kind quartzite countertop and island. Gourmet cooking is a dream with a premium six-burner gas range, pot filler faucet, and high-end appliances that will inspire any home chef. Designed for seamless entertaining, the open-concept main floor flows effortlessly between the living and dining areas, anchored by a sleek linear gas fireplace. Oversized windows and 9-foot ceilings on both the main and second levels flood the home with natural light, highlighting the warm tones of the wide-plank engineered white oak flooring and stairs. Upstairs, the spacious primary suite offers a peaceful retreat, featuring a walk-through closet and a luxurious private ensuite. Secondary bedrooms are generously sized and share a full bathroom. Laundry conveniently located on this level. The lower level adds versatility with a separate side entrance, full bathroom, and a large bedroom or home office, ideal as a private guest suite, teen retreat, or easily converted into a legal Secondary Dwelling Unit (SDU) with modest upgrades. Outside a beautifully finished backyard that offers a private oasis with minimal upkeep, perfect for relaxing, entertaining, or enjoying warm evenings with ease. Perfectly situated close to shopping, transit, and minutes to downtown, this turnkey home offers the perfect blend of modern comfort, thoughtful design, and unbeatable location. Don't miss the opportunity to fall in love with a home that truly has it all. (id:61210)
Exp Realty
165 Mcclellan Road
Ottawa, Ontario
OPEN HOUSE: Sunday September 7th, 2:00-4:00pm. Calling all families, professionals, and savvy investors!Welcome to 165 McClellan Road. With 4 generously sized bedrooms and 2 bathrooms, theres plenty of space for everyone. Inside, you'll appreciate the beautiful hardwood flooring that flows throughout the home. The front living room is drenched in sunlight and finished by custom built-ins. The heart of the home is the bright and airy kitchen with ample cabinet space and a pantry! It is complimented by a large eating area that takes you out to your own personal sun room, perfect for your morning coffees. The spacious dining room is perfect for hosting family gatherings or dinner parties. The lower level includes a large family room and a perfect bar area for entertaining! Additional highlights include an irrigation system, new roof & furnace, and proximity to top-rated schools, parks, shopping, and public transport. This is more than just a house - its a place your family can grow, thrive, and make lasting memories. Schedule your private showing today! (id:61210)
Exp Realty
510 Summerhill Street
Ottawa, Ontario
***Open House Sunday September 7, 2-4pm*** This meticulously maintained dream home by the original owner in Riverside South offers over 3,000 sq.ft. of luxurious living space.Beautiful 4 bed, 4 bath home featuring a soaring open above living room, bright loft, hardwood floors on above levels, and a professionally finished basement. Enjoy the charming front garden, PVC-fenced backyard with interlock patio and shed. Fully upgraded and truly move-in ready!Main level offers two distinct living areas with hardwood flooring and pot lights throughout. Open above living room, separate dining area, and a well-appointed kitchen open to a bright family room, perfect for everyday living and entertaining. The kitchen boasts stainless steel appliances, granite counter tops, and ample cabinetry. Upstairs, French doors lead to a sunken primary suite featuring a private covered balcony, granite vanity, over sized shower, and a relaxing soaker tub. Two additional well sized bedrooms, a full bath, convenient second floor laundry, and a versatile loft complete the upper level.Conveniently located near top rated schools, scenic parks, Park & Ride, and the Limebank LRT station. Enjoy easy access to the Rideau River trails around Vimy Memorial Bridge, as well as nearby shopping, dining, and everyday amenities. Schedule your private showing today! (id:61210)
Right At Home Realty
213 Skipper Drive
Ottawa, Ontario
The perfect blend of modern luxury living and small-town charm. This stunning and spacious 2+1 bedroom, 3 bathroom bungalow is a must-see in Manotick's sought-after Mahogany community. On a premium, oversized corner lot located across from a park! Enjoy an open concept layout filled with natural sunlight and sleek high-end finishes. Main level features 9-foot smooth ceilings; powered & energy efficient custom window treatments, rich maple hardwood and tons of thoughtful upgrades. The gourmet chef's kitchen is the heart of the home and is perfect for entertaining! Features quartz countertops, extended cabinets with puck lights, a large centre island, convenient pantry spaces & high-end appliances. The primary bedroom includes a walk-in closet and luxurious ensuite bathroom retreat with a custom glass shower & freestanding tub. The laundry room is located on the main level and leads to a fully insulated, electric car-ready, 2-car garage. The finished lower level offers tons of additional living space, large windows, another bedroom, a full bathroom and lots of storage space. Ideal for guests, a home office or multi-generational living. Outside, the south-facing backyard is fully fenced, nicely landscaped, with stone steps, a large patio and a shed. A growing & walking-friendly neighbourhood, close to Mahogany Harbour, parks, shops, restaurants and the village of Manotick. Welcome to an area known for historic character and vibrant charm! This Minto Evergreen Model offers 1981 SQFT above grade + a huge finished basement. 24-hour irrevocable on offers. Schedule B to be included with offers. Year built: 2022, approx. $250K in upgrades (see upgrades attached) (id:61210)
RE/MAX Hallmark Realty Group
Ph6 - 939 North River Road
Ottawa, Ontario
Welcome to this beautifully updated 3-bedroom, 2-bathroom penthouse corner unit in a quiet, secure low-rise building in the heart of Castle Heights. This move-in ready home offers over 1,200 sq ft of stylish and functional living space perfect for professionals, families, or downsizers. Enjoy the bright and airy open-concept layout with hardwood flooring in the kitchen, living, and dining areas. A cozy fireplace adds charm, while large corner windows fill the space with natural light. The brand-new kitchen features modern cabinetry, updated fixtures, and generous counter space. Fresh paint and new carpeting in the bedrooms give the unit a clean, modern feel. The spacious primary bedroom includes a private ensuite, while two additional bedrooms and a second full bathroom offer flexibility for guests, children, or a home office. Additional conveniences include in-unit laundry, ample storage, and one underground parking space. As a top-floor corner unit, you'll enjoy exceptional privacy and great views. The secure building also features a rooftop terrace, offering a perfect spot to relax, entertain, or soak up the sun with panoramic views of the city. Located steps from the Rideau Tennis & Squash Club, bike paths, parks, shopping, transit, and more. This condo blends comfort, style, and location in one of Ottawa's most connected neighborhoods. Don't miss this rare opportunity to own a penthouse unit with modern upgrades and rooftop amenities in a prime location! (id:61210)
Century 21 Action Power Team Ltd.
715 Mooneys Bay Place
Ottawa, Ontario
***OPEN HOUSE Sunday SEP 7'th from 2-4PM*** INCREDIBLE OPPORTUNITY! This rarely available semi-detached gem is ideally located just steps from the iconic Mooneys Bay Beach! Offering 3 bedrooms and 2.5 bathrooms, this lovingly maintained home is packed with upgrades: granite countertops, stainless steel appliances, new main floor laminate flooring, a fully finished basement with two spacious living areas and a full bath, heat pump system, newer roof, high efficient furnace, windows, sauna, kitchen cabinets, deck, insulated garage and more. Carpets free home. Step outside and own the private backyard features a deck perfect for entertaining, along with a green space with fruit trees and perfect for gardening. .Imagine starting your day with views of Mooneys Bay, where you can stay active with jogging, biking, volleyball, soccer, swimming, tennis and more. With multiple parks and year-round outdoor fun, its a paradise for families. Conveniently located near public transit, top-rated schools (including universities and Algonquin College), shopping, festivals, the airport, and downtown Ottawa. Don't miss the chance to make this dream lifestyle your new reality! (id:61210)
Tru Realty
758 Sanibel Private
Ottawa, Ontario
Welcome to this beautifully maintained 3-storey end-unit townhome located in the desirable and family-friendly community of Westcliffe Estates. With no rear neighbours, private driveway, and an attached garage, this home offers comfort, functionality, and privacy in a mature west-end neighbourhood. The entry-level features a welcoming foyer with interior access to the garage and a versatile bonus room that can serve as a fourth bedroom, home office, gym, or guest suite. A convenient 2-piece bathroom completes this level, making it ideal for multigenerational living or working from home. The main (second) level is the heart of the home and showcases a spacious open-concept layout with beautiful laminate flooring that runs throughout. The kitchen is both stylish and functional, offering rich-toned cabinetry, updated stainless steel appliances (2024), plenty of countertop space, and a large eat-in breakfast bar - perfect for casual dining or entertaining guests. The adjacent dining area and living room are bright and inviting, with large windows that fill the space with natural light and overlook the front yard. A powder room and a discreet stacked washer/dryer (2023) add convenience to this level. Upstairs, you'll find three generous bedrooms and two full bathrooms. The primary suite is a true retreat, featuring laminate flooring, ample closet space, and a full ensuite bathroom. There's even enough room for a cozy lounge area or desk setup. The two additional bedrooms are bright and spacious, ideal for children, guests, or additional workspace. They share a well-appointed 4-piece main bathroom. This home offers the perfect blend of comfort and convenience, with space to grow and flexibility to suit any lifestyle. Located in a quiet, tree-lined neighbourhood close to schools, parks, public transit, shopping, and more - this is your chance to enjoy modern living in a peaceful community setting. (id:61210)
Housesigma Inc
144 Derbeyshire Street
Ottawa, Ontario
OPEN HOUSE SEPT 7TH 2-4PM! Derbeyshire is THE sought-after street in Kanata North! This 5 beds, 5 bath custom "SMART" home is NESTLED within gorgeous mature trees & MINUTES to everything essential! Picturesque views from EVERY window! This BETTER THAN NEW modern defines VALUE! OVER 4500 SF of FINISHED space (main, 2nd & lower) 8" hardwood throughout! Striking GOURMET Laurysen kitchen is a CHEF'S dream, luxury appliances include double wall oven & side by side fridge! The custom glass enclosed wine storage is a piece of art! Wall of windows in the great room, primary & walk out lower level! Access to the 400 SF patio from the dining room. Main floor office, enclosed porch & an enviable mudroom! OPEN riser staircase guides you to the 2nd level! GORGEOUS primary & ensuite with heated floor! Every bedroom has access to an ensuite! WALKOUT lower-level c/w floor to ceiling windows, the 9-foot ceilings & 9 foot patio door will WOW u! The home theatre is SOUND PROOF! 9-foot-wide garage doors guide you into the fully finished 1000 SF 3 car garage that offers access to the lower level. A One-of-a-kind WEST facing OASIS in the backyard offers a 16 x 32 SALT water pool along with MANY other awesome features! A seamless blend of outdoor & indoor living is easy w access from the main floor deck down the maintenance free metal stairs that guide you to the 1000 SF covered interlock patio that offers a large hot tub & sitting area that allows for great views of the pool & sunsets!! Natural gas heated! 200 AMPS/ Back up power panel. 10++++ (id:61210)
RE/MAX Absolute Realty Inc.
163 Hooper Street
Carleton Place, Ontario
Be the first to live in this BRAND NEW 4Bed/3Bath home in Carleton Landing! Olympia's popular Magnolia Model boasting 2230 sqft. A spacious foyer leads to a bright, open concept main floor with loads of potlights and natural light. Modern kitchen features loads of white cabinets, pantry, granite countertops, island with breakfast bar and patio door access to the backyard. Living room with a cozy gas fireplace overlooking the dining room, the perfect place to entertain guests. Mudroom off the double car garage. Primary bedroom with walk-in closet and spa like ensuite featuring a walk-in shower, soaker tub and expansive double vanity. Secondary bedrooms are a generous size and share a full bath. Laundry conveniently located on this level. Only minutes to amenities, shopping, schools and restaurants. (id:61210)
Exp Realty
1189 Potter Drive
Brockville, Ontario
OPEN HOUSE SUN SEPTEMBER 7th from 2-4pm. Welcome to Stirling Meadows! Talos has now started construction in Brockville's newest community. This model the "Amelia" a Single Family Bungalow features a full Brick Front, exterior pot lights and an oversized garage with a 12' wide insulated door. Main floor has an open concept floorplan. 9' smooth ceilings throughout. Spacious Laurysen Kitchen with under cabinet lighting, crown molding, backsplash, pot lights and quartz countertops. Walk in pantry for added convenience. 4 stainless appliances included. Open dining/living with an electric fireplace. Patio door leads off living area to a covered rear porch. Large Primary bedroom with a spa like ensuite and WIC with built in organizer by Laurysen. Main floor laundry and an additional bedroom complete this home! Hardwood and tile throughout. Central air, gas line for BBQ, rough in plumbing in bsmt and Garage door opener included too! Summer occupancy. Photos are artists renderings. Measurements are approximate. **EXTRAS** Brand New Construction - Summer 2025 Occupancy. Photos have been 3D virtually staged from floorplan. (id:61210)
Royal LePage Team Realty
91 - 3190 Stockton Drive
Ottawa, Ontario
Welcome to this beautifully updated end-unit townhome in the heart of Blossom Park, offering unmatched privacy with no rear neighbours. Thoughtfully maintained and truly move-in ready, this turn-key property is ideal for first-time buyers, downsizers or investors. Step inside to a bright, open-concept main floor with a spacious living area and a modern kitchen with ample storage, perfect for everyday living and entertaining. The seamless flow and smart layout make this space both functional and inviting. Upstairs, you'll find a generously sized primary bedroom, along with two additional bedrooms and a full bathroom. The finished basement adds even more living space, featuring a second full bathroom, cozy finished living area, dedicated laundry and plenty of storage. This home features luxury vinyl flooring throughout main floor, second floor, basement and kitchen offering a sleek, durable finish that's both stylish and practical. Recent updates include a furnace and A/C installed in 2020, fresh paint completed in August 2025, and low utility fees with an owned hot water tank, ensuring comfort and efficiency. Outside, enjoy two dedicated parking spots and a fully fenced backyard, providing a private outdoor space to relax, entertain, or garden. Situated in a quiet, well-managed complex with low condo fees, this home offers both privacy and ease of ownership.Located just steps from parks, schools, public transit, shopping, and all the amenities of Bank Street, this home delivers the perfect blend of comfort, convenience, and style. Don't miss your chance to own this standout end unit just move in and enjoy! (id:61210)
Exp Realty
316 Serenade Crescent W
Ottawa, Ontario
Welcome to 316 Serenade Crescent where the pride of ownership of this home is evident the moment you walk through the front door. Better than New Urbandale Beaumont Model features and outstanding design , with 9 foot ceilings on the main floor, beautiful finishings and choices , and a move in ready home sitting on a beautifully landscapped and presented lot with a brilliant western exposure. The main floor features a chef delights kitchen with a conveniently located pantry to store all of those regularly used appliances. The dining room and great room overlook the wonderfully landscapped rear yard. The master suite overlooks the back which is sunny and bright complete with a full ensuite bath with a step in shower. The second bedroom is spacious and inviting. The main floor den/office is convenient and at the front of the home allowing for deep concentration and study. The lower level features a third bedroom/guest room, a full bathroom and an enormous games rooms which can be configured any way you wish. The lower level has large windows which allow for maximum brlghtness and light giving you the same feeling as the upper level. The main floor features deeply stained hardwood flooring in the living space and quality carpeting in the bedrooms allowing for maximum comfort. This home is a gardeners delight as it has a wonderful backyard which has been lovingly cared for. Located in the highly sought after Riverside South Community this home is minutes to top ranked schools, the Limebank LRT Station and everything Riverside South and Barrhaven has to offer. Come and experience 316 Serenade Crescent, I am confident you will not be dissappointed. Open House Sunday September 7, 2025 from 2:00-4:00 (id:61210)
Royal LePage Team Realty
109 - 1 Rosamond Street
Mississippi Mills, Ontario
Welcome to one of the most coveted units in the Millfall condominium - where the views are simply unmatched! This beautifully updated 2 bed/2 bath main floor unit offers an unparalleled combination of charm, comfort and convenience in the heart of Almonte. With three exterior walls, this unit is drenched in natural light and offers views of the river or waterfalls from nearly every room. The spacious living room features large windows and is the only unit with a gas fireplace. Step out onto the private deck and enjoy your morning coffee or evening wine while taking in the soothing sounds of the cascading water. The kitchen and both bathrooms have recently been professionally renovated, showcasing modern finishes that blend seamlessly with the building's historic character. This condo is widely considered to be the best location in the building...offering breathtaking views and unbeatable natural light! (id:61210)
Coldwell Banker First Ottawa Realty
2123 Esprit Drive
Ottawa, Ontario
Experience pride of ownership in this beautifully maintained 4-bedroom, 3.5-bathroom home, ideally located in the heart of Avalon, just steps from parks, transit, and everyday conveniences. A welcoming foyer opens to a flexible layout featuring gleaming hardwood floors throughout the main level. The thoughtfully designed open-concept space offers versatile living and dining configurations, whether you prefer formal entertaining at the front or casual gatherings in the rear. The tastefully updated kitchen is the heart of the home, featuring quartz countertops, a center island workstation, ample cabinetry, and direct access to a fully fenced backyard with an interlock patio and professionally landscaped garden both completed in 2021, perfect for outdoor dining and relaxation. Upstairs, you'll find two generous secondary bedrooms and a beautifully renovated full bathroom (2021), perfectly complementing the spacious primary suite, which features a completely renovated ensuite (2021), updated light fixtures, and ample closet space. The entire second floor is adorned with hardwood flooring (2021), and all toilets have been replaced for added comfort and modern appeal. The fully finished lower level, completed in 2021, offers additional living space with a 4th bedroom, a full bathroom, and a spacious rec room with a custom built-in workstation ideal for working or studying from home. Additional upgrades include new stair carpeting (2021), fresh paint throughout (2021), and upgraded lighting fixtures (2021). Important structural updates include a new roof (2018), hot water tank (2025), and front window replacements (2021), ensuring peace of mind for years to come. This turnkey property combines thoughtful renovations, style, comfort, and function. Don't miss the opportunity to own this exceptional home in one of Avalons most desirable neighborhood. (id:61210)
Royal LePage Integrity Realty
2044 Wildflower Drive
Ottawa, Ontario
Welcome to 2044 Wildflower Drive, located in the highly desirable Queenswood Heights South neighborhood. This spacious 4-bedroom, 2.5-bathroom home, complete with a professionally finished basement, is brimming with potential and ready for your vision. Step inside to discover a grand foyer and a modern, family-friendly layout. The sunlit kitchen, featuring stainless steel appliances, provides the perfect canvas for culinary creativity, while the living and dining areas showcase elegant hardwood floors, offering a warm and inviting space for gatherings. Upstairs, the graceful curved staircase leads to a cozy family room, highlighted by an energy-efficient electric fireplace perfect for relaxing evenings. The generously sized primary bedroom is your personal retreat, featuring a 3-piece ensuite and a spacious walk-in closet. The professionally finished basement expands the living space further, with a bright 4thbedroom, abundant natural light, and a room prepped for an additional bathroom. Outdoors, the fully fenced yard is ideal for children and pets to play safely. Recent updates include: Light light fixtures and ceiling fan, freshly painted throughout, brand new carpet upstairs, beautifully modernized kitchen and bathrooms (2021), upgraded most windows (2021), a repaved driveway (2024), foundation repairs with a10-year warranty (2024), and a new A/C system (2021). Conveniently located within walking distance of parks, schools, and Innes Road amenities, this home combines a fantastic location to build memorable moments. Move-in ready for the next family. Book a showing today. OH Sunday Sept 7, 2-4 pm. (id:61210)
Royal LePage Integrity Realty
121 Mancini Way
Ottawa, Ontario
Welcome to 121 Mancini Way, a beautifully maintained 3-bedroom, 2.5-bath home nestled in the heart of Barrhaven, directly facing a peaceful park and just minutes from Barrhaven Marketplace, top-rated schools, and public transit. This bright and inviting home features an open-concept main floor with hardwood flooring in the living and dining areas, and a well-designed kitchen with ample cabinetry and a cozy breakfast nook. Upstairs, you'll find a spacious primary bedroom with a walk-in closet and private ensuite, along with two additional bedrooms and a full main bath. The fully finished basement offers a versatile recreation space perfect for relaxing, entertaining, or working from home. With a partially fenced backyard and beautiful views of the park, this home offers the perfect balance of nature and convenience in one of Barrhaven's most desirable neighbourhoods. Book your showing today! (id:61210)
Royal LePage Team Realty
381 Cope Drive
Ottawa, Ontario
Modern Living Meets Comfort & Convenience at 381 Cope Drive, Kanata. Welcome to this stunning 3-bedroom, 3-bathroom Finch model townhome by Cardel, built in 2022 and offering 2,228 square feet of thoughtfully designed living space. Located in one of Kanata's most desirable and family-friendly communities, this 2-storey home blends contemporary style with everyday functionality. Step inside to an open-concept main floor flooded with natural light, featuring spacious living and dining areas that flow seamlessly into a modern kitchen perfect for entertaining or enjoying cozy nights in. The kitchen offers stylish cabinetry, a walk-in pantry, quality finishes, and plenty of workspace, ideal for any home chef. Upstairs, you'll find a loft, 2 linen closets, a convenient second-floor laundry room, and three generously sized bedrooms. The primary suite is a true retreat, complete with a large walk-in closet and a luxurious 5-piece ensuite bathroom. Enjoy added privacy with a backyard that backs directly onto a serene parkette - no immediate rear neighbours! Ideal for families, pets, or anyone who values a peaceful green view. Neighborhood highlights include close proximity to top-rated schools, strip malls, scenic walking and biking trails, playgrounds, public transit, and all the amenities of Kanata's evolving core - including the Kanata Hi-Tech Park, Tanger Outlets, Canadian Tire Centre, and quick access to Highway 417. Whether you're a growing family, a professional couple, or an investor, this beautifully built and ideally located home is a must-see. Quick-closings are possible. Don't miss out on this one. Book your showing today!! (id:61210)
Lpt Realty
907 - 90 Landry Street
Ottawa, Ontario
Priced to Sell!!! Acquire this gorgeous 2 bedroom, 2 bath corner unit condominium in highly sought-after La Tiffani 2 significantly below market value!! Enjoy breathtaking and unobstructed South and Southeast views of Ottawa that stretch for miles from floor to ceiling windows. Unit features include modern kitchen with elegant granite countertops, gleaming hardwood floors, in-unit laundry, stainless steel appliances, 1 underground parking spot, and storage locker for added convenience. Master bedroom offers walk-in closet, ensuite bath and balcony access. Located just steps from Beechwood Village, Rideau River and just a 5-minute drive to downtown. The building offers secure access and a multitude of amenities including, fitness centre, indoor pool, visitor parking, party room and on-site management. (id:61210)
Sotheby's International Realty Canada
2792 Tennyson Road
Drummond/north Elmsley, Ontario
JUST MINUTES TO HISTORIC PERTH and only 20 minutes to Carleton Place. Pride of ownership shines through this beautifully maintained 3 bed, 2.5 bath family home, Set on just over 3/4 of an acre, this property backs onto a tranquil pond and offers space to roam, relax, and enjoy the outdoors. Privacy without isolation! Inside, you'll find a bright and stylish modern farmhouse kitchen complete with stainless steel appliances, granite counters, a gas range, and ample cabinetry. The peninsula adds extra prep space, while the generous breakfast nook is ideal for casual family meals. Modern slab tile flows through to the breakfast room for a clean, cohesive look. Hardwood flooring adds warmth and charm to the main level, which includes a formal dining room, enclosed den, & an elegant living room with electric fireplace. The powder room has been tastefully updated with a granite counter. Gleaming hardwood on the 2nd flr. The spacious primary suite features, two closets (including a walk-in), & a refreshed 4-piece ensuite with granite vanity. Two more roomy bedrooms, and an updated main bath complete this level. The fully finished basement offers even more living space with laminate flooring throughout, a large rec room with built-in shelving, a dedicated home office, and abundant storage in the laundry room and oversized utility space. Outside, enjoy the peaceful yard from your private deck with an enclosed gazebo. The huge "heated" detached garage with spacious attached workshop offers endless possibilities - thinking "home based business"?, plus a great potting shed/ storage room with benches, and a huge attic for additional storage, even covered storage for your boat or garden tractor. A Generac (2016) for added peace of mind. Parking for 10+ vehicles in driveway, including room for an RV or trailer. Move-in ready & loaded with updates - Furnace 2016, Windows 2017, Kitchen & baths 2019, Shingles 2020 & 2022, new side door 2023, driveway paved 2024, HRV & front walk 2 (id:61210)
RE/MAX Affiliates Results Realty Inc.
2045 Deerhurst Court
Ottawa, Ontario
Welcome to 2045 Deerhurst Court, nestled on a quiet cul-de-sac in the heart of sought-after Beacon Hill North. This spacious family home offers the perfect blend of comfort, convenience, and community, with top-rated schools, parks, and shops all within walking distance. Step inside to find a floor plan that checks every box. The main level features a formal living and dining room, perfect for entertaining, with a convenient passthrough to the kitchen. A cozy family room with a fireplace provides the perfect spot to unwind. You'll also find access to the attached single-car garage, a powder room, and a laundry area completing this level. Upstairs offers four generous bedrooms ideal for a growing family, home office, or guest rooms. The primary suite includes large windows, ample closet space, and a private 2-piece ensuite. A full bathroom serves the remaining bedrooms. The lower level is currently unfinished, offering a blank canvas to customize to your needs whether it's a rec room, gym, or additional storage space.Outside, the fully fenced backyard is a true highlight - featuring a large deck shaded by a beautiful, mature oak tree and surrounded by generous green space, its the perfect setting for family BBQs, entertaining guests, or simply unwinding in your own private oasis.Don't miss this opportunity to live in one of Ottawas most established and family-friendly neighbourhoods! (id:61210)
Royal LePage Performance Realty
708 Reverie Private
Ottawa, Ontario
(OPEN HOUSE September 7, 2025 2pm - 4pm) Welcome to 708 Reverie Private, an exceptional end-unit townhome with its own driveway, nestled in a quiet private road by the highly sought-after Stittsville Main Street. Premium exterior consists of Stones, Bricks, and James Hardie Fibre Cement Siding. Elegant arched windows, two balconies, and a grand, stately entrance combining timeless charm with impressive curb appeal. 9-foot ceiling on 1st and 2nd floor, and flooded with an abundance of natural light, the home features a smart and functional open-concept layout ideal for modern living. The second floor boasts a spacious living and dining area, complemented by a well-equipped kitchen with upgraded appliances. Step outside to your private rear yard, complete with a curated garden for entertaining guests or enjoying peaceful evenings. Upstairs offers two generously sized bedrooms with hardwood flooring, convenient laundry facilities, and 2 stylish bathrooms. This home balances serenity with convenience, just minutes from top-rated schools, parks, shopping, and transit. The monthly Association Fee of $120.18 covers private road maintenance and visitor parking. Hot Water Tank is owned with no additional monthly fee. Don't miss this rare opportunity to secure a comfortable, bright, and well-located home in Stittsville. Schedule your private tour today! (id:61210)
Right At Home Realty
127 Woodfield Drive
Ottawa, Ontario
Welcome to one of the largest and most unique semi-detached homes in the neighbourhood, offering an expansive 1,671 sq ft of thoughtfully designed living space, plus basement and storage! Built by Minto, this 4-bedroom split-level home is ideal for families, professionals, or multigenerational living. The upper level features three generously sized bedrooms, while the main level includes a versatile fourth bedroom with a bathroom right off of it, perfect as a nanny suite, private guest room, or spacious home office. Also on the main floor, you'll find a cozy family room with patio doors leading to an oversized 3-season sunroom, a true highlight of the home. Surrounded by greenery and drenched in natural light, its the perfect place to relax or entertain. Throughout the home, automated electric skylights provide bright, energy-efficient light with the touch of a button, and close at a drop of rain! Modern upgrades include luxury vinyl flooring, vinyl windows, furnace (2010), central A/C (2012), shingles (2015), and washer (2014).The oversized single garage provides ample space for parking, a workshop, or extra storage. The fenced backyard is a gardeners dream, backing onto greenspace and filled with well-loved, mature perennial beds. Downstairs, the partially finished basement offers a blank canvas to create the space of your dreams, whether it's a home gym, media room, or hobby zone. This home sits on a convenient, quiet drive in a family-friendly neighbourhood with parks, schools, and amenities nearby. Whether you're upsizing, investing, or settling into your forever home, this rare property checks all the boxes. Don't miss this opportunity, schedule your private showing today! (id:61210)
Century 21 Synergy Realty Inc
39 Clonfadda Terrace
Ottawa, Ontario
Welcome to 39 Clonfadda Terrace, a beautifully upgraded 4 bed, 4 bath home located in one of Barrhaven's most desirable neighborhoods, nestled on a quiet street with no sidewalk and an extra-deep driveway. Enjoy professionally landscaped front and backyards with a paved side passage to the backyard. Inside, you'll find oak hardwood flooring throughout the main and upper level, no carpet, pot lights on the main floor, and a striking oak staircase. The home offers a bright living room, formal dining area, and a spacious family room perfect for everyday living and entertaining. The chefs kitchen features extended cabinetry, stone countertops, under-cabinet lighting and high-quality appliances that elevate the space. Upstairs offers four generous bedrooms, including two ensuites, and laundry on the second floor. For added security and convenience, the home comes with a wired surveillance system with three outdoor cameras already installed. North-facing home with sun in the backyard throughout the day. Located close to top-rated schools and parks, this home is the perfect blend of comfort and elegance! Don't miss the chance to make it yours (id:61210)
Exp Realty
7 - 10 Prestige Circle
Ottawa, Ontario
Rarely Offered! Discover the pinnacle of condo living with this exceptionally located wide stairs - third floor walk-up unit offering the best panoramic views in the area. Perfectly nestled between the Ottawa River and a serene park, this stunning 2-bedroom, 2-bathroom suite is a true retreat, just steps from nature trails, a park, Petrie Island beach, and the upcoming Trim Rd. LRT station. From the moment you walk in, you'll notice the spacious open-concept design, soaring 9-ft ceilings, and elegant hardwood floors throughout. The sun-filled living room is anchored by a cozy gas fireplace, while expansive windows frame breathtaking views and bathe the space in natural light. Step out onto your enormous private terrace, perfect for morning coffee, evening wine, or entertaining under the stars. The gourmet kitchen is a chefs dream, featuring granite countertops, stainless steel appliances, a large island, and a walk-in pantry rarely found in condo living. The primary bedroom suite is complete with a walk-in closet and a spa-inspired ensuite offering a soaker tub, a separate glass shower, and refined finishes. Additional conveniences include full-size in-suite laundry, and dedicated parking. Tucked into a quiet enclave yet only 15 minutes to downtown, this unit combines luxury, lifestyle, and location. With access to scenic paths, shopping, schools, transit, and Hwy 174/417, this is your chance to own one of the most sought-after layouts and locations in the area. Book your private viewing today, this one wont last! Updates include Furnace Motor (2020), AC(2024), Washer & Dryer (2023), Hot Water Tank (2021). (id:61210)
Century 21 Synergy Realty Inc
10 Ladybirds Crescent
Ottawa, Ontario
This sun-filled 2+1 bedroom, 3 bath bungalow sits on a beautifully landscaped, fully fenced, south facing corner lot in Stittsville's Timbermere community. Enjoy the convenience of main floor living with a bright sunroom opening to your private back yard oasis, main floor laundry and indoor access to a double car garage. The finished lower level provides a family room, guest bedroom, full bath and loads of storage for your "stuff"! Perfectly located with quick access to the 417 and all of Stittsville's amenities. A downsizer's dream....move in ready and made for easy living! (id:61210)
Coldwell Banker First Ottawa Realty
1103 Conc 1 Alfred Road
Alfred And Plantagenet, Ontario
Live the Waterfront Dream at 1103 Concession 1 - Wake up to the sound of waves and the beauty of the Ottawa River at your doorstep. This beautifully maintained waterfront home offers the perfect blend of comfort, space, and year-round outdoor living.With nearly 50 feet of pristine shoreline with outstanding views of the Ottawa River and Laurentian Mountains, this property invites you to embrace a lifestyle filled with boating, fishing, and breathtaking sunsets. Nestled less than an hour from Ottawa and just 30 minutes from Rockland or Hawkesbury, it's the ideal escape for those looking to downsize without compromise. Inside, you'll find a bright, open-concept main floor featuring a stylishly updated kitchen (2022), spacious living and dining areas, two generous bedrooms, a full bath, main floor laundry and a charming screened-in porch perfect for summer nights by the water.The fully finished lower level adds even more living space with three good-sized bedrooms, another full bath, a large rec room, and ample storage ideal for hosting guests or family getaways. Enjoy peace of mind with a new roof (2018), new reverse osmosis water treatment (2025), updated tiles and carpet (2008), and an oversized insulated garage with loads of parking. Two large sheds - one at the waters edge with gazebo-style vibes, and one on the upper level, provide plenty of space for gear, tools, or toys. Septic recently cleaned (July 2025), new windows being installed in porch area. Some furnishing included. Whether you're cruising the river in summer or ice fishing in winter, this is four-season living at its finest. Dont miss your chance to own this serene waterfront retreat! (id:61210)
Right At Home Realty
103 - 200 Besserer Street
Ottawa, Ontario
Love living in the heart of downtown, or downsizing , but you don't want to compromise on space and parking? Located just blocks from the Ottawa University, Rideau Centre , fabulous restaurants, and the Byward Market, this location is perfect for those who love the energy of being downtown. This unit has a walking score of= 99. Transit score =91, Bike Score =97. Rarely offered, this modern and elegant 2 BEDRM condo also has a large DEN, 2 FULL bathrooms, 2 INDR underground parking spots & a storage locker. Approx. 1135 sq ft as per Builder's plan. The owner has lovingly added modern upgrades to embrace natural elements into the space; brick facade added to the granite breakfast bar, wood panels in the den, Edison light fixtures and metal and wooden shelving etc. Hardwood flooring throughout and open concept layout. Kitchen features granite countertops, convenient double sink, stainless steel appliances and hidden pantry. Full sized ,newer LG washer and dryer that offers durability while being quiet. Primary Bedrm has a wall of windows with views of the terrace, 2 sets of closet space and a 4 pc ensuite bathrm with a separate shower area. Have a roommate or a guest? 2nd bedroom also has a wall of windows with views of the terrace, & great closet space. Gym and sauna /lounge area on the 2nd floor. Parking P1-7, P1-3. Storage S4-20. Walking distance to grocery stores, LCBO, LRT etc. This building allows for pets - with some restrictions on size. Security - on site. (id:61210)
Royal LePage Performance Realty
400 Cinnamon Crescent
Ottawa, Ontario
OPEN HOUSE SUNDAY SEPT 7 2-4PM Embrace a lifestyle of serenity and vibrant living in this exceptional bungalow built in 2019. Nestled on a private, fully fenced two-acre corner lot, this retreat offers the perfect harmony of peaceful seclusion and effortless entertaining. Step inside to discover an inviting open-concept main floor, where daily family life and lively gatherings flow seamlessly. Picture yourself captivated by the stunning backyard views framed by a massive dining room window. The heart of the home lies in the gourmet kitchen, boasting stainless steel appliances, granite countertops, and a generous island. The ideal hub for culinary creations and social connections. Elegant hardwood floors guide you through the main level to three spacious bedrooms, including a primary suite complete with a walk-in closet and a four-piece ensuite.The expansive, fully renovated (2024) basement unveils a world of possibilities. Descend into a cozy family room for movie nights, and discover a bright, versatile space with a walk-in closet, perfect as a guest suite, home gym, or games room. Seek tranquility in the sound-dampened den, your private sanctuary for yoga, meditation, or even musical pursuits, conveniently located next to a full bathroom.Outside, your two-acre haven awaits. Explore private walking trails, tap the mature maples, or unwind under the stars by the fire pit or in the soothing hot tub. The fully insulated and heated garage, featuring custom cedar walls, and 12' ceilings provides room for vehicles, bikes and work space. Plus, a dedicated gravel parking area accommodates your RV, boat, and more. Enjoy peace of mind knowing an 18kW Generac generator (2023) stands ready. This kind of privacy coupled with being just 2 minutes to the 417, and 20 mins to Kanata is a rare find. This is more than a Home; it's a Lifestyle. (id:61210)
RE/MAX Affiliates Boardwalk
232 Peacock Drive
Russell, Ontario
This upcoming 3 bed, 3 bath middle unit townhome has a stunning design and from the moment you step inside, you'll be struck by the bright & airy feel of the home, w/ an abundance of natural light. The open concept floor plan creates a sense of spaciousness & flow, making it the perfect space for entertaining. The kitchen is a chef's dream, w/ top-of-the-line appliances, ample counter space, & plenty of storage. The large island provides additional seating & storage. On the 2nd level each bedroom is bright & airy, w/ large windows that let in plenty of natural light. An Ensuite completes the primary bedroom. The lower level can be finished (or not) and includes laundry & storage space. The standout feature of this home is the full block firewall providing your family with privacy. Photos were taken at the model home in Rockland at 325 Dion Avenue. Flooring: Hardwood, Ceramic, Carpet Wall To Wall (id:61210)
Paul Rushforth Real Estate Inc.
227 Peacock Drive
Russell, Ontario
This 3 bed, 3 bath end unit townhome has a stunning design and from the moment you step inside, you'll be struck by the bright & airy feel of the home, w/ an abundance of natural light. The open concept floor plan creates a sense of spaciousness & flow, making it the perfect space for entertaining. The kitchen is a chef's dream, w/ top-of-the-line appliances, ample counter space, & plenty of storage. The large island provides additional seating & storage. On the 2nd level each bedroom is bright & airy, w/ large windows that let in plenty of natural light. Primary bedroom includes a 3 piece ensuite. The lower level is finished and includes laundry & storage space. The standout feature of this home is the full block firewall providing your family with privacy. Photos were taken at the model home in Rockland at 325 Dion Avenue. Flooring: Hardwood, Flooring: Ceramic, Flooring: Carpet Wall To Wall (id:61210)
Paul Rushforth Real Estate Inc.
295 Harthill Way
Ottawa, Ontario
Make yourself at home in Barrhaven with this beautiful detached 2-storey home in the neighbourhood of Fraser Fields, Heritage Park. Built in 2011 by Holitzner Homes, this Mulberry Model (2,366 sq ft living space) is both stylish & practical, inside & out. You'll love the front porch; pull up a chair & relax with your morning coffee or evening glass of wine. The stone exterior, interlock landscaping & mature trees provide great curb appeal. Enjoy the benefits of the widened driveway, generous sized garage and fully fenced, landscaped backyard with patio area for outdoor dining. Step into the impressive foyer with its grand windows & staircase open to the 2nd floor and plenty of room here to greet your guests. Make meals & memories in the upgraded kitchen: generous amount of cupboards, an expanse of quartz countertops, double sink & touch faucet. The homeowners have stylishly updated this home with custom lighting and replaced the carpet with hardwood & luxury engineered flooring throughout. Other upgrades include new roof in 2022. The living room offers great space for activity & entertaining. The separate main floor family room is a real highlight with its fireplace, large windows and relaxing atmosphere. Cozy up in the beautiful primary retreat with its spacious ensuite and its own fireplace, spectacular 10 x 12 dressing room/walk-in closet - enjoy natural light from the large window & the space to pamper yourself. With 2 more bedrooms, family bathroom & laundry room upstairs, this home is beautiful, spacious and move-in ready. Settle into this great neighbourhood and enjoy its many amenities: Clark Fields, excellent schools, bike paths, dog-walking trails, proximity to shopping centers, Costco, public transit & easy access to Hwy 416 for your work commute. List of upgrades available. (id:61210)
Bennett Property Shop Realty
394 Warmstone Drive
Ottawa, Ontario
Welcome to 394 Warmstone Dr in beautiful Stittsville ! This stunning 3-bedroom, 3-bathroom end-unit townhome, perfectly situated in a family-friendly neighbourhood just minutes from schools, shopping, public transportation, and all essential amenities. Step inside and experience the $30,000 in upgrades, including a bright, open-concept layout featuring high ceilings, elegant modern finishes, and not one, but two cozy fireplaces (living room and lower-level living area) perfect for relaxing evenings or entertaining guests. The chefs kitchen seamlessly flows into the dining and living areas, creating a welcoming and functional space for everyday living. Upstairs, you'll find three spacious bedrooms, including a serene primary suite with ample closet space and a stylish ensuite bath. The finished basement offers additional living space ideal for a family room, home office, or gym. Enjoy outdoor living in the low-maintenance private backyard, complete with a hot tub and gazebo, providing the perfect retreat for year-round enjoyment. This home combines comfort, convenience, and style in one unbeatable package. Don't miss your chance to own this exceptional property! schedule your private showing today! (id:61210)
Exp Realty
306 Leonia Street
Cornwall, Ontario
ALL BRICK BUNGALOW - This beautifully updated 3+1 bedroom bungalow offers +/- 1100 sq.ft. of living area on the main floor of move-in condition living space. With updated windows and doors, the home is bright and inviting, starting with the lovely living room that seamlessly flows into the spacious dining area through an open concept design. The kitchen boasts beautifully installed cabinetry, perfect for cooking and entertaining. The main floor bathroom has been upgraded and renovated for modern convenience. The family room in the basement features easy-to-maintain floors, adding to the home's practicality. A full basement bathroom and additional 4th bedroom/guest room providing added comfort in the beautiful family home, while the oversized garage or workshop offers ample space for projects or storage. The private rear yard provides a serene outdoor space, perfect for relaxation. With its thoughtful layout and recent updates, this bungalow is ready for you to make it your own. Seller requires SPIS signed & submitted with all offer(s) and 2 full business days irrevocable to review any/all offer(s). (id:61210)
Cameron Real Estate Brokerage
936 Rossburn Crescent
Ottawa, Ontario
NEW PRICE! This wonderfully kept home boasts a full range of features! The Pebble Beach from Monarch is approx. 2579 sq. ft. on the 2 main levels plus a fully finished basement! As you enter, you'll find a grand foyer with soaring ceilings up to the second storey complimented by new 24x24" ceramic tiles '22. The spacious dining room features gleaming hardwood floors & custom accent wallpaper. Abundant space to accommodate special occasions or holiday feast! Original floor plan labeled this space as both a Living room & dining room. Arrange this area to your needs & wants. The family room is also very spacious & features hardwood floors, gas fireplace, built-in entertainment & display unit & large windows for natural light. This is the perfect spot for the family to gather. The eat-in kitchen has a huge amount of storage. Features include granite counters, newly installed pot lights '23, newer appliances including a GE side-by-side fridge, GE Cafe double oven with induction stove, all installed in '19.Plus there's an LG dishwasher. Main fr laundry offers newer LG washer & dryer '19. Upstairs is the huge Primary bedroom with walk-in closet & lovely 5 piece ensuite bathrm. All secondary bedroom are wonderfully sized & perfect for family or guests. A 4 piece bathroom is conveniently located to service this level. In the basement you'll discover a large games/recreation room, ideal to watch TV & enjoy table games such as pool. The 5th bedroom is spacious offering a walk-in closet & large window for easy egress and natural light. A 4 piece bathroom is also on this level. Outside, the property boasts a range of wonderful features including interlocking walkway with soft landscaping out front '20. Enjoy the large front porch. The fully fenced South facing backyard offers a 16 x 9.7 ft deck! Other features include a new owned HWT '19, New Wi Fi heat pump for AC & heating '24 & Eco Bee thermostat. Make this your family home today! (id:61210)
Royal LePage Team Realty
112 Eliza Street
Champlain, Ontario
**** OPEN HOUSE SUNDAY SEPT 7TH 1PM-3PM. Welcome to this charming split-level home located in a sought-after rural subdivision on Eliza Street in L'Orignal. On the market for the first time, this property has been lovingly maintained by its original owners. Enjoy the convenience of municipal water service and natural gas in a peaceful, family-friendly neighborhood. The main level boasts a bright custom kitchen with a center island, open to the dining area perfect for gatherings. A spacious living room with a bay window creates a warm and inviting space. Upstairs, you'll find three comfortable bedrooms and a full bathroom. The lower level impresses with high ceilings and a cozy natural gas fireplace as the focal point, along with a private home office and generous storage options. Set on a 0.8-acre lot featuring a wooded area offering privacy and space. This property also offers a detached shed, carport, and large paved driveway while benefiting from the comfort of a central A/C and natural gas forced air heating. A wonderful opportunity to own a well-cared-for home in a tranquil setting. (id:61210)
Exit Realty Matrix

