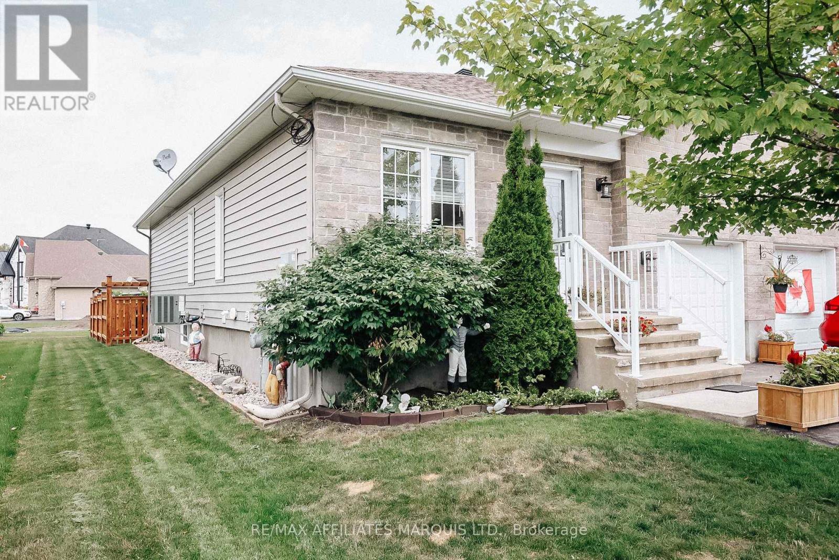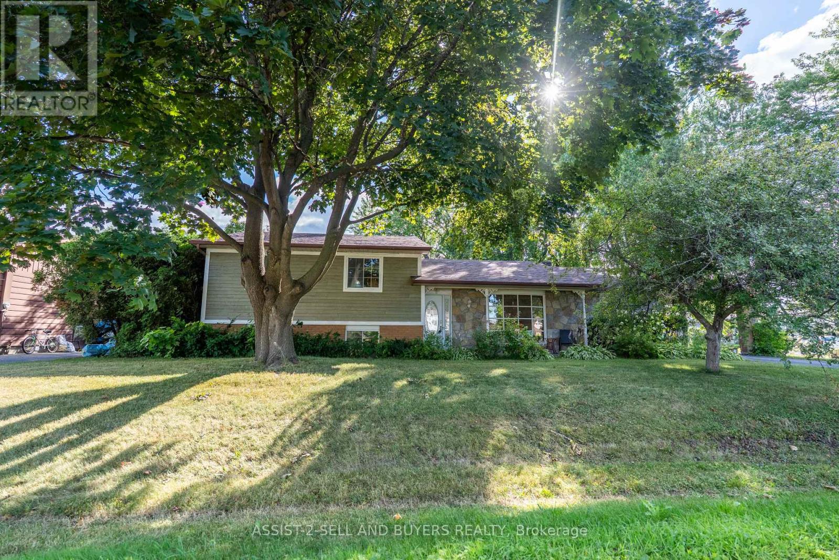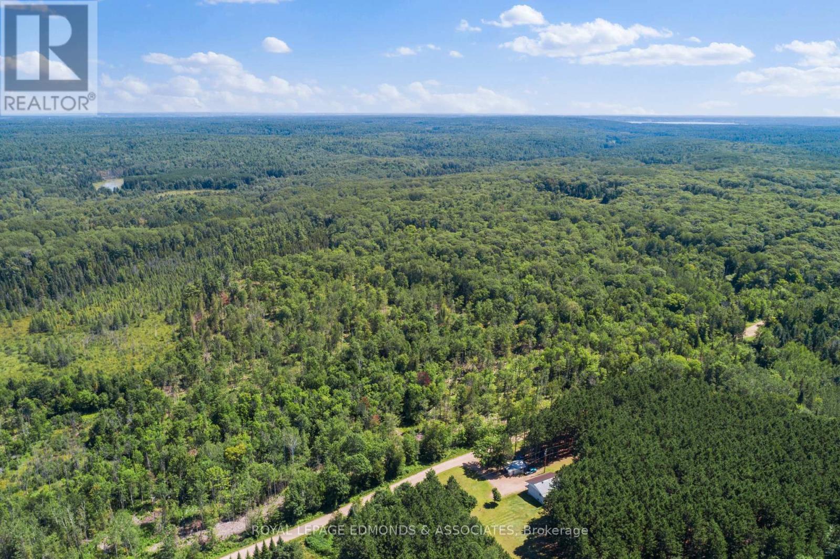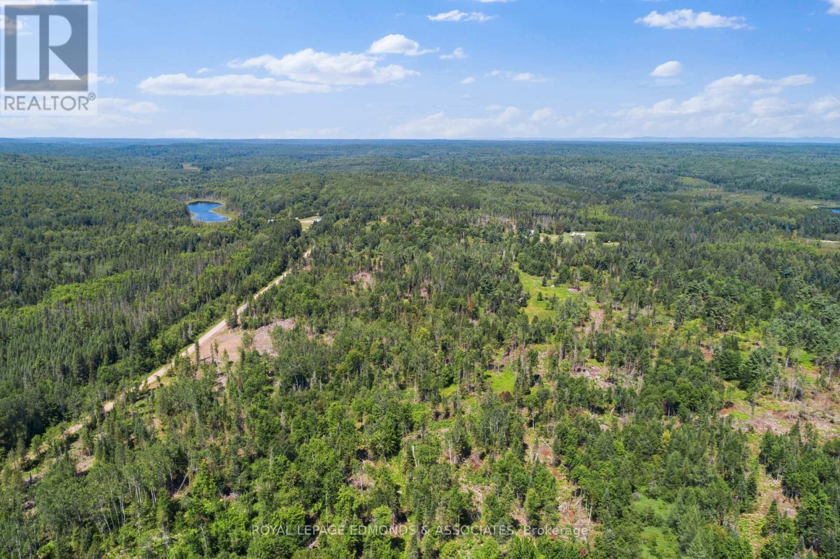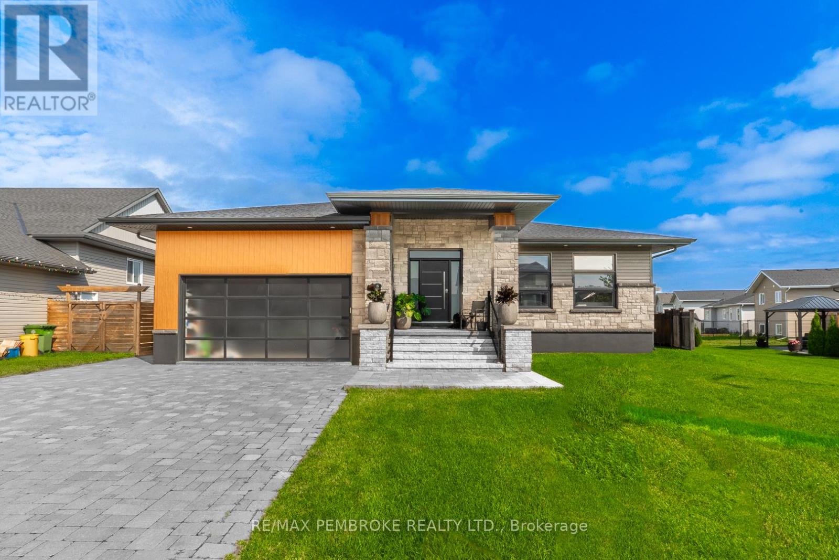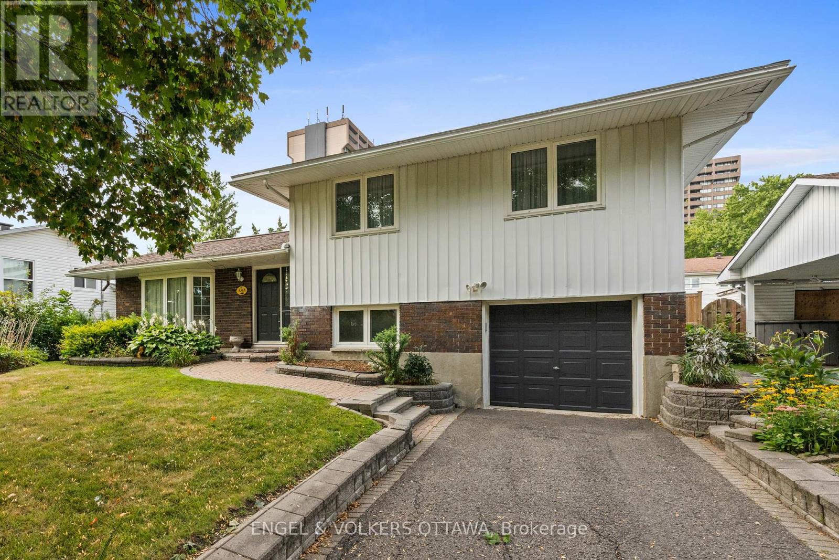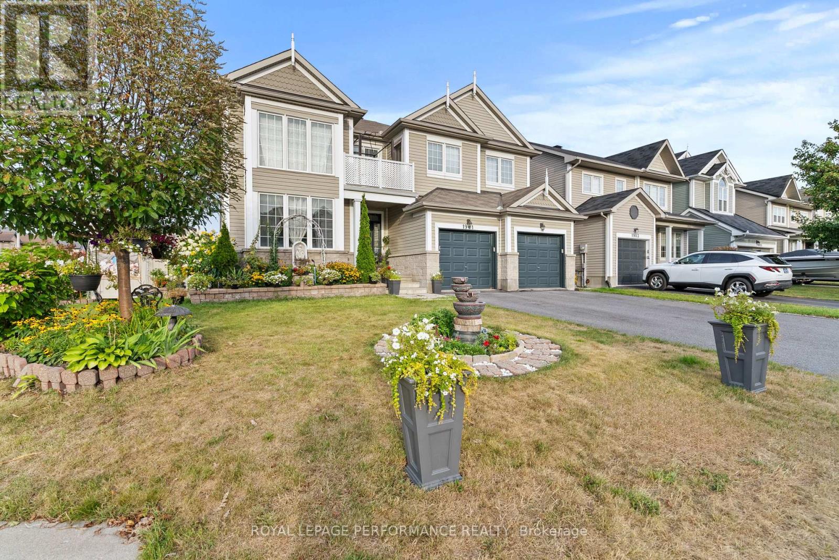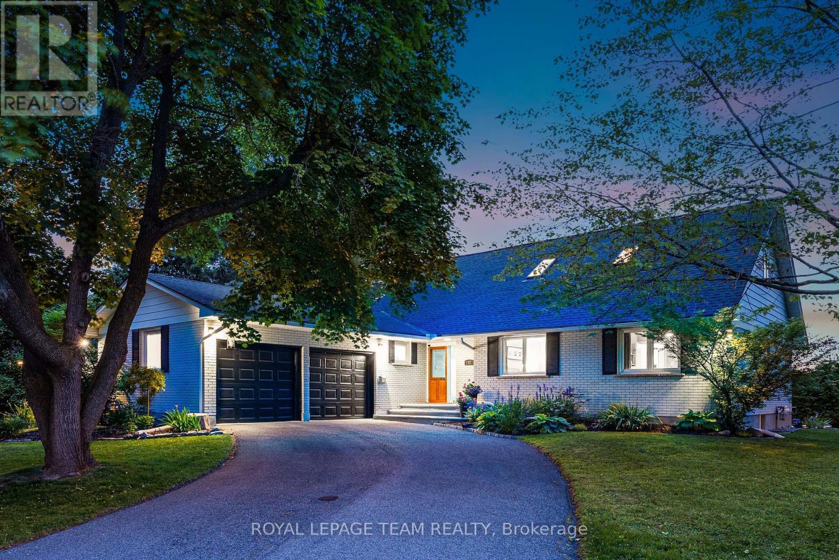111 - 1340 Hemlock Road
Ottawa, Ontario
FOR LEASE: Position your business in the fast-growing Wateridge Village at 1340 Hemlock Rd.a prime 428 sq. ft. ground-level retail space in a newly constructed mid-rise residential building. Located in the heart of a master-planned community with thousands of new homes, this unit offers direct access to a built-in customer base and growing foot traffic. Be surrounded by complementary businesses such as Pharmasave and East Ottawa Compounding Pharmacy PharmaChoice, with Phintopia Coffee & Tea, Dentistree, Waterridge Dentist, Rockliffe Chiropractic, and a boutique Fitness Centre all coming soon. Ideal for service-based businesses, boutique retailers, or professional offices seeking to establish a presence within a vibrant and expanding residential neighbourhood. Net lease, additional rent it $18.55 per Sq. Ft. (utilities & tenant's insurance extra). Brochure located just below the Property Summary section. Please contact Sarah Sleiman for all listing questions, 613-979-6161, s.sleiman@drmrealesate.ca. (id:61210)
RE/MAX Hallmark Realty Group
133 St George Street E
North Glengarry, Ontario
This charming semi-detached home located on a cul de sac in one of Alexandria's most desirable neighborhoods offers a blend of elegance and comfort. It features hardwood floors throughout, a modern kitchen with granite countertops, ample cabinet space, and a walk-in pantry. The main floor includes a primary bedroom with an unusually large walk-in closet, which can be converted back into a second bedroom if desired. The contemporary 4-piece bathroom boasts heated floors, while the bright living room, situated next to the kitchen and dining area, provides access to a private deck with backyard views. The semi-finished basement includes a 3-piece bathroom and laundry room, with potential for two more bedrooms and a spacious family room. This home combines functionality with modern touches. (id:61210)
RE/MAX Affiliates Marquis Ltd.
408 Sheridan Street
Cornwall, Ontario
Located in Cornwall's highly sought-after Sunrise Acres neighborhood, 408 Sheridan Street offers the perfect combination of location, layout, and lifestyle. This well-maintained 2-storey home welcomes you with a cozy front living room that flows seamlessly into the dining area, creating an inviting space for both everyday living and entertaining. The highly functional kitchen opens into a bright rear family room with patio doors leading to the stunning backyard. Upstairs features three generous bedrooms, including an oversized primary, and a spacious main bathroom, while a convenient 2-piece bath is located on the main floor. The garage has been partially converted into a large mud room, ideal for storage or as a main floor office space. The fully finished basement offers a good-sized rec room, a third bathroom, and plenty of additional storage. Outside, the backyard is a private retreat with a large deck stretching across the back of the home, a hot tub, a charming pergola, and a lower-tier interlock patio perfect for summer evenings outdoors. Situated in a family-friendly area close to parks, schools, shopping, and amenities, this is a home that checks all the boxes. Heated and cooled by high efficient electric heat pump installed in 2023. Utility costs are: Municipal taxes: $4508.02 (2025); Water and sewer: $1301.21; Electric ( heat and hydro): $2486.25/year or average:$207.19/month. (id:61210)
Century 21 Shield Realty Ltd.
3230 Cadeb Avenue
Cornwall, Ontario
Welcome to a very unique and spacious home in beautiful eamers corners. As you pull in to the driveway you will notice your double carport and circular driveway making backing up a thing of the past. As you enter the home you have a very nice kitchen with plenty of cabinets. The formal dining area and sitting area are perfectly located at the from of the home letting so much natural light in. As you continue on there is a second living room with fireplace and second dining area. the main floor also has a beautiful sunroom with a gas fireplace making it the place to sit and unwind. Heading up a few small stairs you will find 3 spacious bedrooms, one of which has an ensuite. As you head down to the basement you will see the nice sized rec room, an office and laundry room. Also on this level you will see the crawl space perfect for storing your extras for the holiday time. This home has a walkout door that leads to your private yard. In your yard you will see your very own workshop that is insulated, has an electric heater and has power. This home has so much space and is waiting for a growing family or someone that loves to entertain. New roof in 2024, an many updated windows and the doors. (id:61210)
Wheeler Smart Choice Realty Brokerage
00 Dore Bay Road
North Algona Wilberforce, Ontario
Your opportunity at a this tranquil setting to build your dream home or getaway on 5 treed acres. Very private setting just 15 minutes from Pembroke. Four season township maintained road. Lots of crown land and trails to explore. Healthy wildlife population for the outdoor enthusiast. Located 1.2 hours west of Ottawa. 24 hours irrevocable on all offers. (id:61210)
Royal LePage Edmonds & Associates
0 Dore Bay Road
North Algona Wilberforce, Ontario
Your opportunity at a this tranquil setting to build your dream home or getaway on 2.2 treed acres. Very private setting just 15 minutes from Pembroke. Four season township maintained road. Lots of crown land and trails to explore. Healthy wild life population for the outdoor enthusiast. Located 1.2 hours west of Ottawa. 24 hours irrevocable on all offers. (id:61210)
Royal LePage Edmonds & Associates
8 Drew Street
Petawawa, Ontario
Welcome to this visually stunning home where modern style meets rustic charm and ambient lighting enhances every space. Offering 6 bedrooms and 3 bathrooms, this home is designed for both comfort and functionality! Step onto the stamped concrete covered front porch and into a welcoming foyer with direct garage access. To your right, the main floor laundry is thoughtfully designed with cabinetry and a folding counter for added convienience. The open-concept kitchen is a chef's dream, featuring a large island, abundant cabinetry, natural stone countertops, toe kick and under cabinet lighting. The upscale appliances, including a fridge with a touchscreen, are included! The kitchen flows into the living and dining area where oversized windows offer views of the stunning fenced back yard.The living room is a showstopper with its electric fireplace, stone accent wall, tray ceiling and beautiful lighting. From the dining room, step outside to enjoy the composite deck, above ground pool, gazebo, small shed and a custom built larger shed- perfect for outdoor entertaining and relaxation. The spacious primary bedroom includes a luxurious ensuite with a soaker tub, and a glass enclosed tile shower with dual shower heads. The main bath also invites you to unwind with a soaker tub and a rainfall shower head. The fully finished lower level continues to impress with a hardwood staircase, a large open family room featuring built in storage and another electric fireplace. This level also includes 3 bedrooms and a stylish bathroom with glass shower. Home is equipped with in-ground sprinkles (in front yard and gardens in back), central vac, AC, hot water on demand, interlock driveway, and gas BBQ hookup. This home blends luxury and practicality in every detail- come see it for yourself! (id:61210)
RE/MAX Pembroke Realty Ltd.
102 Rantz Road
Petawawa, Ontario
Welcome to 102 Rantz Rd. This Scandinavian style chalet is perched atop the rugged Canadian shield offering sweeping views of the tree tops and glimpses of the Petawawa River. Walk in the door and be awed by the natural light flooding in, seamlessly blending the outside with the inside. Masterful craftsmanship of the post and beam construction. Polished concrete floors, in floor heating, amazing pine staircase, and floor to ceiling windows all give the feeling of being in a spa! The kitchen offers a 12' island with seamless white cabinetry, soft touch closures and stainless appliances. There are 2 primary suites offering attached spa like baths (1 on the main floor and 1 on the 2nd floor). Mud room area with loads of closet space and a main floor laundry. Make your way up to the 2nd floor where you will find 2 good sized bedrooms with unique access to the large deck. The 2nd floor deck is a private and relaxing area great for yoga or entertaining with its own outdoor shower! The deck has a glass balustrade and waterproof Goodyear membrane. The bedrooms each have energy-efficient heat pumps with AC. This style of home is perfect for the outdoor enthusiast! (id:61210)
RE/MAX Pembroke Realty Ltd.
3348 Kodiak Street
Ottawa, Ontario
Lovingly cared for by the same owners for nearly 25 years, this welcoming side split is the perfect place to call home. Set in a desirable family neighbourhood close to schools, parks, shopping, and transit, it offers the ideal balance of comfort and convenience.The main level features a bright formal living and dining room for family gatherings, along with a spacious eat-in kitchen where memories are made around the table. Upstairs, the primary bedroom offers generous closet space, while two additional bedrooms and a full bath provide plenty of room for children or guests.The lower level is designed with family living in mind, boasting a cozy family room, a 3-piece bath, and a versatile extra bedroom-perfect for a teen, home office, or guest space with the added convenience of inside entry from the garage. The basement expands your living options even further with a large rec room for play, movie nights, or hobbies, along with plenty of storage.Step outside to a wonderful backyard that is sure to be a favourite gathering spot. With mature gardens, landscaping, a shed, and lots of fenced space, its perfect for kids to play, pets to roam, and summer barbecues with friends and family.This cherished home is ready for its next family to enjoy for years to come. (id:61210)
Engel & Volkers Ottawa
1901 Pennyroyal Crescent
Ottawa, Ontario
Discover the perfect opportunity to create your dream family home on this prestigious corner lot in sought-after Orleans. This impressive 7-bedroom, 4-bathroom residence offers approximately 3,500 square feet of above-grade living space, providing abundant room for large families. Situated on a desirable corner lot with enhanced privacy and curb appeal, this spacious home features an above-grade pool perfect for summer entertaining and family fun, along with a flexible floor plan ideal for growing families, home offices, or guest accommodations.The location is simply unbeatable, with close proximity to top-rated schools, walking distance to beautiful parks and recreational facilities, easy access to shopping, dining, and essential amenities, plus excellent public transportation links for easy commuting. This well-positioned home offers tremendous potential for the right buyer who is ready to add some tender loving care and personal touches to transform this property into a stunning family sanctuary. The solid bones and prime location make this an exceptional value in today's market, perfect for buyers looking to add their personal vision to a home with great potential in one of Orleans' most desirable areas. (id:61210)
Royal LePage Performance Realty
37 Promenade Avenue
Ottawa, Ontario
This beautifully maintained 4+1 bedroom home sits on a generous corner lot in the sought-after community of Pineglen. Designed for flexibility and comfort, the layout easily accommodates multi-generational living, aging parents or extended family with a bright and spacious second-level loft and a fully self-contained upper-level living area. The main floor offers an open-concept design with a sunken living room featuring a wood-burning fireplace and direct access to the deck and pool -- ideal for entertaining or enjoying peaceful views of the private, tree-lined backyard. Extensive recent upgrades provide peace of mind and modern convenience, including a 200-amp electrical panel, Lennox A/C system (2024), new hot water tank, full water filtration system with reverse osmosis, and updated sump pump with battery backup. The home also features a refreshed main floor powder room, multiple new windows and sliding door, stylish bathroom updates, and a new fridge. The finished basement provides additional living space, featuring a large family room, a bedroom, a workshop, a laundry room equipped with an Electrolux washer and dryer, and ample storage. A laundry hookup is also available on the main floor for added functionality. Outside, enjoy a newly lined pool with an updated pump and skimmer, surrounded by mature gardens that offer a quiet retreat in the heart of the city. (id:61210)
Royal LePage Team Realty
717 - 2000 Jasmine Crescent
Ottawa, Ontario
Welcome to 2000 Jasmine Crescent! Discover Unit 717, a bright and well-kept 2-bedroom, 1-bathroom condo in a welcoming, family-friendly community. This one level home is filled with natural light and features a generous south-facing balcony perfect for morning coffee, relaxing evenings, or entertaining guests. You will also appreciate the updated bath, tile and laminate floors, in unit storage room and spacious kitchen! With all-inclusive condo fees covering heat, hydro, and water, you'll enjoy worry-free living and great value. The building also offers fantastic amenities, including an indoor pool, party room, and on-site storage options. Ideally located, this condo is SO CLOSE to schools, parks, public transit, shopping, and dining. Unit 717 offers comfort, convenience, and community in one package. (id:61210)
RE/MAX Affiliates Realty Ltd.


