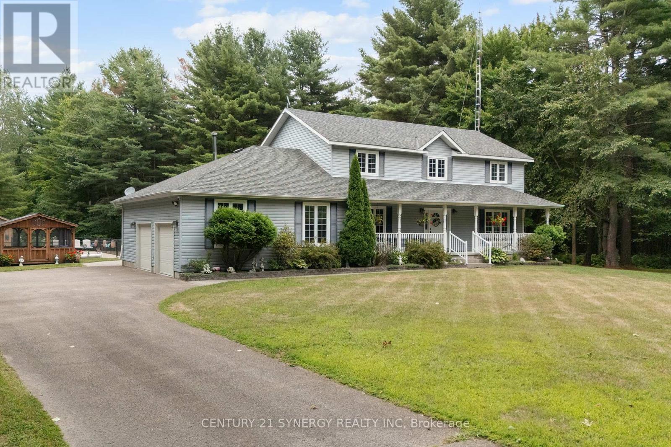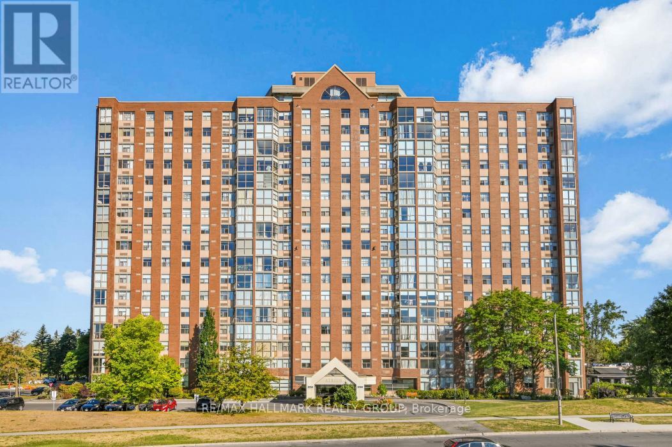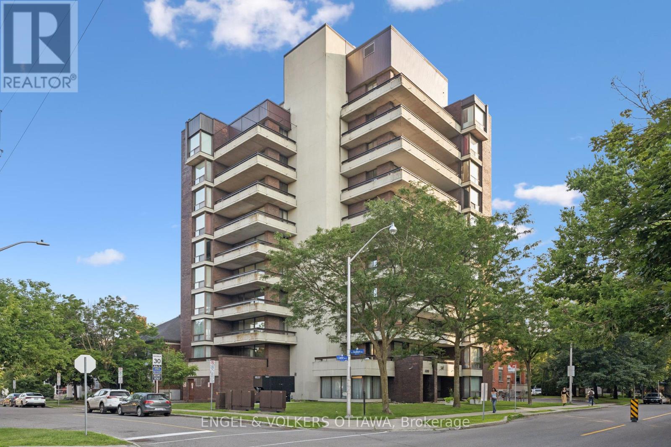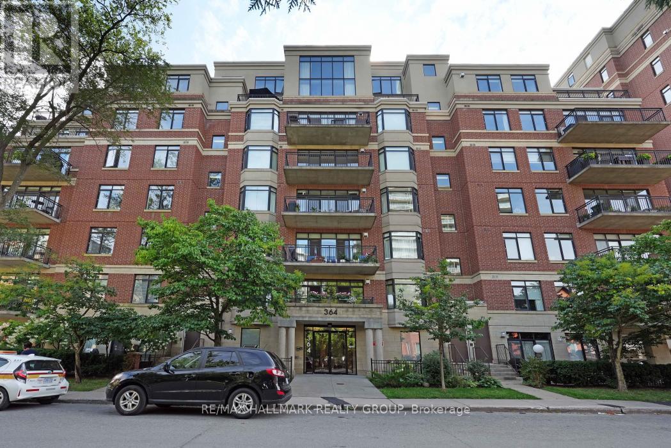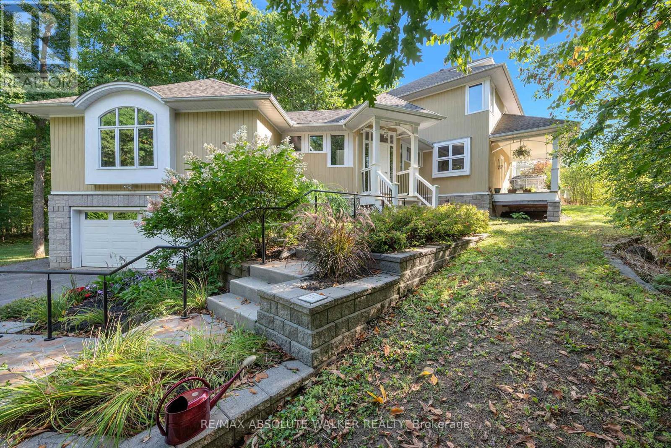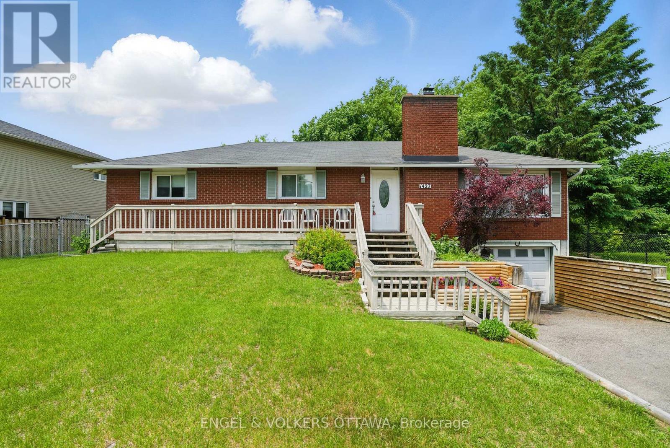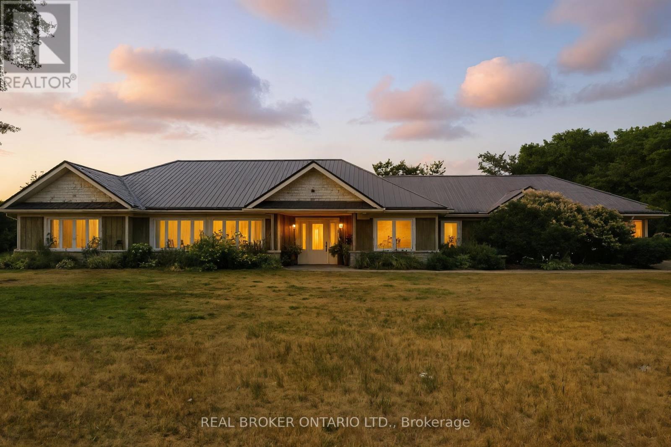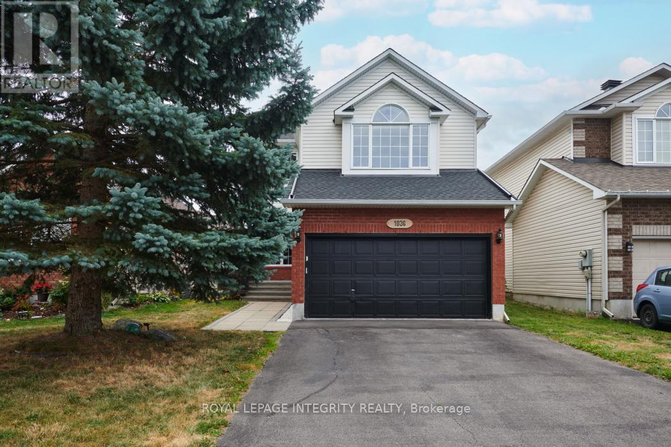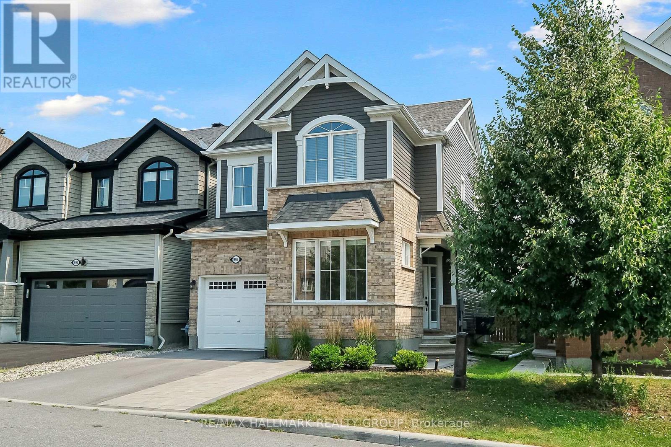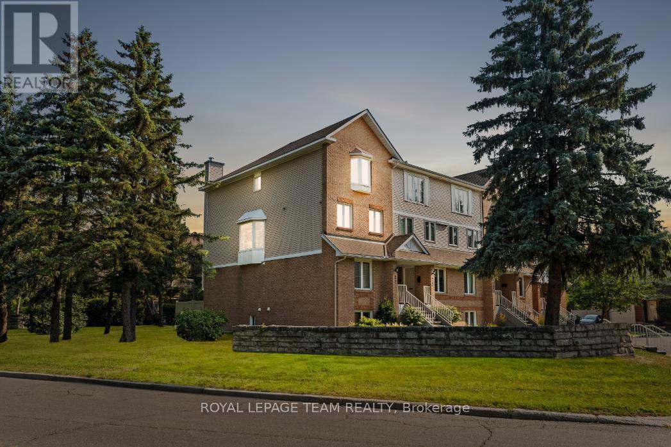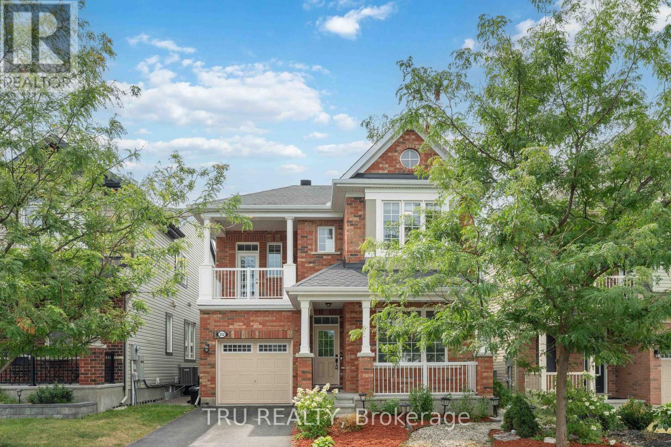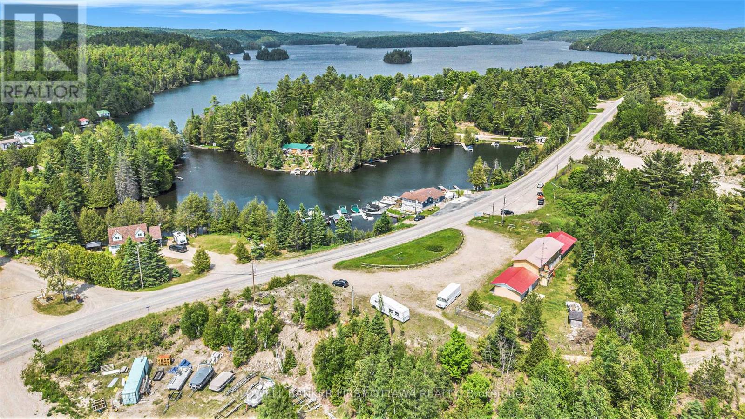1981 Haig Drive
Ottawa, Ontario
Prime location just steps from the Ottawa Hospital and CHEO! This beautifully renovated and spacious 3-bedroom, 1-bathroom apartment features a private backyard. Conveniently close to St. Laurent Mall, gyms, restaurants, shops, and more. The backyard provides the perfect spot for BBQs, entertaining, or simply relaxing in a peaceful setting. Excellent value with heat, hydro, water and 1 parking space included. (id:61210)
Real Broker Ontario Ltd.
4621 Haggarts Side Road
Elizabethtown-Kitley, Ontario
The Best of Country Living, Just Minutes from Town! Set on 49 picturesque acres, this 4+1 bedroom, 4-bathroom home offers the perfect balance of privacy and convenience, only 5 minutes from Brockville and walking distance to the Mac Johnson Wildlife Area. Surrounded by hardwoods and stately pines, the property fronts on both Haggarts Side Road and Debruge Road, creating a truly scenic retreat. The main floor features an open kitchen, dining, and living area ideal for family living and entertaining leading to a bright 3-season screened-in sunroom and a private backyard oasis with expansive deck and in-ground pool. A formal living room, spacious den/foyer, laundry room, and updated powder room (2023) complete the level. Upstairs, find four generous bedrooms including a primary suite with walk-in closet and ensuite, plus a large family bath.The finished lower level offers a huge rec room with a corner gas stove, wet bar, and office, along with inside entry to the 2-car garage accessible from both levels. Outdoor living is a dream with the heated pool (2022), chlorinator (2023), new pool pump and solar blanket (2025), screened wood gazebo (2022), gas fireplace, and a children's play structure with swings, slide, and teeter-totter. Recent updates ensure modern comfort and peace of mind: stainless steel appliances (2022), kitchen backsplash and smoke detectors (2023), heat pump and sump pump (2024), backup sump pump battery (2025).This is more than a home, its a lifestyle. Enjoy space, comfort, and nature at your doorstep, with all amenities just minutes away. (id:61210)
Century 21 Synergy Realty Inc
337 Mountbatten Avenue
Ottawa, Ontario
Welcome to 337 Mountbatten Avenue, nestled in the highly desirable Faircrest Heights community. This deceptively spacious and beautifully updated bungalow offers 4 bedrooms, 2 full bathrooms, and a layout designed for both comfort and convenience.The inviting living room features a cozy gas fireplace, gleaming hardwood floors, and oversized windows that fill the space with natural light while framing views of the quiet, tree-lined street. The elegant dining room connects seamlessly to the renovated kitchen, complete with a breakfast area and direct access to a large, sun-drenched deckperfect for entertaining or enjoying morning coffee.The primary bedroom boasts its own ensuite, while three additional bedrooms provide flexibility for family, guests, or a home office. A second full bathroom completes the main level.The finished basement offers a versatile recreation room, abundant storage, and plenty of potential to customize the space to your needs. An attached garage adds everyday convenience.Step outside to a private, generously sized backyard (61 ft x 120 ft), offering endless possibilities for gardening, play, or future expansion.This home truly combines location, lifestyle, and spaceall in one of Ottawas most sought-after neighbourhoods. (id:61210)
Engel & Volkers Ottawa
708 - 2760 Carousel Crescent
Ottawa, Ontario
Exceptional Value & Convenience in sought-after Emerald Woods; welcome to Atrium 1 at 2760 Carousel Cres. #708, where value meets lifestyle in one of South Ottawa's most desirable communities. This bright and spacious 2-bedroom, 2-bathroom condo offers unbeatable convenience and comfort with a sun-filled southern exposure and a versatile solarium featuring stunning views. There is a beautiful unobstructed view of the park from the Atrium. The primary bedroom includes a generous walk-through closet and a private ensuite, while the second bedroom is ideally located next to the full 4-piece main bathroom; perfect for guests or a home office setup. The open-concept living/dining area and in-unit laundry provide a seamless, easy living experience. This well-maintained, smoke-free building offers rare value. Condo fees include water. A dog-free pet policy ensures peace and cleanliness. The unit comes with one covered parking space, a storage locker, ample visitor parking, and an impressive suite of amenities that truly set it apart. Enjoy access to a stunning rooftop terrace with panoramic city views, a welcoming party room for entertaining, outdoor pool, dry sauna, and jacuzzi, a fully equipped fitness centre, squash courts, and ballet room, a library, woodworking shop, and ping-pong table, secure bicycle storage and more. Located just minutes from South Keys Shopping Centre, with groceries, restaurants, a movie theatre, and essential services all within walking distance. Plus, enjoy easy access to major roadways, the airport, and transit, connecting you to everything South Ottawa has to offer. Don't miss the opportunity to call this well-appointed condo your next home! 36-hour irrevocable on offers (Seller out-of-country). Day before notice required for showings. (id:61210)
RE/MAX Hallmark Realty Group
312 Somerville Drive
Tay Valley, Ontario
Proudly offered in sought-after Chaplin Heights Estates, just 5 minutes west of historic Perth! This beautifully maintained custom-built 3-bedroom, 2-storey home, sitting on 2.3 acres, offers the perfect balance of family living and peaceful retirement lifestyle. Nestled in a quiet neighbourhood with paved streets, residents enjoy deeded access to the Tay River ideal for kayaking or canoeing into town, or heading west for a day on Christie Lake. Step inside to a bright, welcoming foyer and discover an updated kitchen with island, butcher block counters, and an open dining area perfect for entertaining. The cozy living room features a propane fireplace (2019), while the main floor also offers a primary suite with renovated ensuite (2024) and walk-in closet, a 2-pc bath, and interior entry to the attached single garage. A screened porch overlooks the private, fenced backyard (chain link 2023), providing a relaxing bug-free retreat. Upstairs, find two spacious guest bedrooms, a 3-pc bath, and plenty of storage. The full unfinished lower level offers excellent potential for a future family room, plus a cold storage room. Thoughtful upgrades include: roof (2013), garage door (2019), fireplace (2019), front entry (2020), kitchen/dining reno (2020), reverse osmosis (2023), sump pump (2024), basement windows (2024), window wells (2024), Generlink (2024). The home also boasts an excellent reverse osmosis water filtration system and on-demand hot water. Situated on a gorgeous wooded lot, this property invites you to explore, unwind, and embrace everything country living has to offer while still close to all amenities in Perth.24Hr. Irrevocable on all offers. See additional pictures url (id:61210)
Exit Realty Matrix
8a - 400 Laurier Avenue E
Ottawa, Ontario
A Rare Offering in One of Ottawa's Most Exclusive Residences. Welcome to 400 Laurier Avenue East, a beautifully designed boutique 11-storey building with just 20 residences, offering privacy, exclusivity, and a distinctly refined lifestyle in the heart of Sandy Hill's prestigious embassy enclave. Perched on the 8th floor, this expansive 1,224 sq.ft. suite is the larger of only two units on the floor. With eastern, northern, and southern exposure, the home is filled with natural light and showcases sweeping views of the city skyline and treetops. The layout is both timeless and functional, featuring two generously sized bedrooms, a fully enclosed third room ideal as a den or private office (with its own balcony access), and open-concept living and dining areas. Thoughtful updates include an in-unit Miele washer and dryer (a rare feature in this building) and a Bosch dishwasher, adding convenience and quality to everyday living. Enjoy approximately 320 sq.ft. of private outdoor space across balconies on 3 sides, perfect for morning coffee, afternoon reading, or evening entertaining with views of some of Ottawa's most iconic landmarks. This is a well-managed, secure building with keyed elevator access, strong oversight, and a quiet, established community of residents. Centrally located near excellent amenities, green spaces, and institutions, this is a unique opportunity to own in one of downtown Ottawa's most desirable and discreet addresses. (id:61210)
Engel & Volkers Ottawa
Ph2 - 364 Cooper Street
Ottawa, Ontario
Stunning two storey penthouse condominium exemplifying modern luxury and sophisticated urban living. Distinguished by a striking open concept design with soaring ceilings and expansive wall to wall windows! 1760 square feet of exceptional living space with two spacious bedrooms and amazing second floor loft, two private terraces, natural gas fireplace, custom crafted cabinetry and rich hardwood floors throughout. Beautifully updated chefs kitchen with custom cabinets, granite countertops, stainless steel backsplash and large breakfast bar. This amazing penthouse offers an ideal blend of style, comfort and functionality making it a truly remarkable place to call home. Enjoy the best of downtown living within walking distance to Parliament Hill, the Rideau Centre, Rideau Canal, National Arts Centre and an array of restaurants, cafés, boutiques, and everyday conveniences. 24 hour irrevocable on offers (id:61210)
RE/MAX Hallmark Realty Group
522 Borbridge Avenue
Ottawa, Ontario
Welcome to The Weston by HN Homes, a stunning 3-bedroom, 2.5-bathroom executive townhome offering 2,112 sq.ft. of thoughtfully designed living space with sophisticated, high-end finishes throughout. Situated on an extra-deep lot, this home provides added outdoor space for entertaining, play, or gardening.The main floor features a tiled foyer and rich hardwood flooring that flows seamlessly through the open-concept layout, all styled in a timeless light grey and white palette. The gourmet kitchen is a showstopper, complete with top-of-the-line appliances, an extended eat-in island, upgraded lighting, and a stylish dining area ideal for entertaining. The spacious living room is bathed in natural light from oversized windows and anchored by a cozy gas fireplace, perfect for relaxing evenings. A well-designed mudroom and sleek powder room complete the main level.Upstairs, hardwood stairs lead to a generous primary suite with a walk-in closet and a spa-inspired ensuite. Two additional well-proportioned bedrooms, a modern family bathroom, convenient laundry room, and a versatile loft space ideal for a home office or reading nook round out the second floor.The fully finished basement offers a large rec room perfect for movie nights, play space, or a home gym, along with ample storage and utility rooms.Located in the vibrant and growing community of Riverside South, this turnkey home blends luxury, comfort, and functionality. With the LRT now open nearby and a connecting bus route right in front of the home, commuting and city access couldnt be more convenient. Dont miss your chance to make it yours! (id:61210)
Royal LePage Team Realty
104 Margaret Anne Drive
Ottawa, Ontario
Nestled on a private, tree-lined 2-acre lot in the exclusive Huntley Ridge community, this stunning four-bedroom, four-bathroom custom home offers a rare blend of elegance, functionality, and versatility. Thoughtfully designed to maximize natural light, the residence features expansive corner windows that bring the outdoors in and create a warm, inviting atmosphere throughout. Above the oversized insulated double garage (25' x 25'), a fully permitted one-bedroom suite provides endless possibilities. The apartment has a stacked washer/dryer, fridge, stove, microwave and dishwasher, ideal for rental income, multi-generational living, a home-based business, or a private guest retreat. A charming attic space accessed by a ship's ladder adds even more flexibility, perfect for a home office, craft area, or meditation room. Inside, the home is equipped with a high-efficiency heating system and showcases both a formal wood-burning fireplace in the living room and a cozy wood stove in the family room, with a covered woodshed for easy firewood access. The chef's kitchen is a true showpiece, featuring an induction cooktop, built-in wall-oven/microwave, fridge and dishwasher. Adjacent Laundry with front-loading washer/dryer, butcher block island with seating on three sides, a pull-out pantry, swing-out corner shelving, and a delightful window seat with deep sills. Adjacent laundry includes a chute from the upstairs bath and room for an upright freezer. Upstairs, discover three generously sized bedrooms, including a luxurious primary suite with a fully renovated ensuite and upgraded walk-in closet. Outdoor living is equally impressive, with a front porch swing, a spacious rear deck, and an above-ground pool with flush decking wired and ready for a hot tub. Additional highlights include ample parking, a separate electrical panel for backup power, and a quiet, family-friendly street in Carp. This one-of-a-kind property offers the perfect balance of privacy, comfort, and lifestyle! (id:61210)
RE/MAX Absolute Walker Realty
1427 Rosebella Avenue
Ottawa, Ontario
Welcome to this bright and spacious bungalow in the highly sought-after Blossom Park neighborhood, filled with natural light throughout the main level. Step into a cozy living room with a charming wood-burning fireplace, seamlessly flowing into the beautifully updated kitchen (2023), featuring a large granite island, sleek granite countertops, and ample cabinetry. Perfect for entertaining, the kitchen opens into the dining room, creating an inviting space for gatherings. The main level boasts 2 generous bedrooms, plus a primary bedroom with a walk-in closet and a newly renovated ensuite (2023). The main bathroom has also been fully updated (2023) for modern comfort. A convenient main-level laundry room adds to the ease of living. The versatile basement, with brand new carpet (2025), offers endless possibilities, use it as a family room, home office, or entertainment space with its built-in bar. Updated basement windows (2024) add brightness. Outside, enjoy a large and partially hedged yard with new fencing (2024), a deck, a shed, and plenty of privacy. Perfectly located near the airport, the Hard Rock Casino & Hotel, EY Convention Centre, public transit, top-rated schools, restaurants, shopping, and more. Don't miss this incredible opportunity to call this home your own! (id:61210)
Engel & Volkers Ottawa
6325 Tealwood Place
Ottawa, Ontario
Welcome to this bright and airy 2 BED, 2 BATH UPPER UNIT TOWNHOME surrounded by MATURE TREES, with not one but TWO PRIVATE BALCONIES to enjoy your morning coffee or evening sunsets. The main level offers a spacious open-concept DINING and LIVING area, a functional U-SHAPED KITCHEN with EXTRA PANTRY SPACE, plus a SUNNY WEST-FACING BREAKFAST NOOK that fills the space with natural light. Upstairs you'll find TWO GENEROUSLY SIZED BEDROOMS, a LARGE 4-PIECE BATH, and a CONVENIENT LAUNDRY ROOM with EXTRA STORAGE. Freshly painted with BRAND NEW FLOORING (2025), this home is MOVE-IN READY! Tucked into a peaceful community with MATURE TREES all around, you're just steps to PARKS, SCHOOLS, GROCERY, LIBRARY, and NATURE TRAILS, with quick access to HWY174, the LRT and DOWNTOWN. (id:61210)
Sutton Group - Ottawa Realty
563 Foxlight Circle
Ottawa, Ontario
Welcome to 563 Foxlight Circle in the heart of Bridlewood! This 3-bedroom, 2.5-bathroom END-unit freehold townhome offers the perfect blend of comfort and convenience, ideally located close to transit, shopping, top-rated schools, and an abundance of parks. The main level features gleaming hardwood floors and a bright, open-concept layout with a sizeable dining room, perfect for family meals and gatherings. The oversized eat-in kitchen is a chefs delight, boasting quartz countertops, stainless steel appliances, a breakfast bar, and plenty of space to create and enjoy. The adjoining living room provides a warm and inviting setting for entertaining guests. Upstairs, the spacious primary bedroom includes his-and-hers closets (one a walk-in) and a private 3-piece ensuite bathroom. Two additional bedrooms, a full bathroom, and the convenience of second-floor laundry complete this level. The lower level offers a large unfinished space, ideal for a future recreation room, gym, or home office and comes with building materials included to help get you started on finishing the space to your taste. Step outside to the fully fenced backyard, complete with interlock patio stone and a walk-out deck, creating the perfect retreat for outdoor dining and relaxation. This beautiful end-unit townhome is move-in ready and won't last long. Book your showing today! (id:61210)
Avenue North Realty Inc.
39 Cambridge Court
North Grenville, Ontario
Welcome to this sprawling custom 4-bedroom bungalow located in the highly sought-after Oxford Heights community. Less than 5 mins to Kemptvilles amenities and 12 minutes or less to the 416. Nestled at the end of a quiet cul-de-sac on a gorgeous 1+ acre lot. This home offers the perfect blend of privacy, style, and functionality. Step inside to a bright, open-concept living area designed for modern family living and entertaining. The spacious kitchen, dining, and living areas flow seamlessly together, with oversized windows on every side, while a large screened-in porch extends your living space into the outdoors; the absolute perfect way to enjoy your backyard views with complete privacy. Overlooking a fire pit, and a lawn peppered with all kinds of fruit trees! A functional mudroom entry connects directly to the oversized 2-car garage, making everyday living convenient and organized. The HUGE bonus is the completely renovated retreat off the mud room! A separate bedroom, a STUNNING bathroom, laundry room and the sweetest living space is a PERFECT guest suite or teenage retreat.The home features in-floor heating throughout for year-round comfort, as well as a new steel roof for long-lasting peace of mind. Enjoy the lifestyle of an established neighbourhood with a combination of style, comfort, and location. This property is a rare find in Oxford Heights! (id:61210)
Real Broker Ontario Ltd.
1036 Rocky Harbour Crescent
Ottawa, Ontario
Welcome to this beautiful and spacious 4 bedroom single-family home located in the highly sought-after Riverside South neighborhood, Ideally situated near top-rated schools, scenic parks, nature trails, shopping amenities, and the new Leitrim LRT station. This updated home features a large eat-in kitchen, formal dining room, and a bright living room with hardwood flooring throughout the main level. Just a few steps up from the main floor, you'll find a spacious family room with a cozy gas fireplace perfect for relaxing or entertaining. The second floor offers three well-sized bedrooms, including a primary suite with a walk-in closet and private 5 piece ensuite bathroom. The finished basement includes a fourth bedroom and an additional large room that can be used as another family room, home theatre, gym, or guest space. 24 Hour Irrevocable on all offers as per form 244 (id:61210)
Royal LePage Integrity Realty
B - 6720 Jeanne D'arc Boulevard
Ottawa, Ontario
Welcome to this charming 2-bedroom, 2-storey upper terrace condo; the perfect home for first-time buyers or those looking to downsize without compromising on comfort in one of Orleans' most desirable communities. This condo is the perfect example of convenience and low-maintenance lifestyle! Bright and spacious, the main level features an open-concept living and dining area with a cozy wood-burning fireplace and direct access to a private balcony; the ideal spot for morning coffee (or tea if you prefer), fresh air, or relaxing after a long day. The sun-filled kitchen includes a cozy eat-in nook, and a convenient 2-piece bath completes the main level. Upstairs, a skylight fills the hallway with natural light. The upper level boasts two generously sized bedrooms, including a primary suite with wall-to-wall closet space and a second private balcony. The second bedroom is bright and versatile ideal as a kids' room, guest room, or home office. A full bathroom and in-unit laundry/storage area are also located on this level for your convenience. This home is all about lifestyle, convenience and location! Perfectly located , this condo is just minutes from Covent Glen Mall, Place dOrléans Shopping Centre, and future LRT access to downtown. It also close to several parks and playgrounds, With 9 schools in the catchment area and a transit stop just a 2-minute walk away, this location truly has it all.. Outdoor enthusiasts will love being a short bike ride away from the Ottawa River and scenic recreational. Plus, Parking space 125 is conveniently located across from the front entrance, with plenty of visitor parking adjacent to the building. Don't miss your chance to own this move-in ready condo that blends space, style, and superb location. Schedule your private showing today and make this Orleans gem your new home! (id:61210)
Royal LePage Team Realty
995 Shimmerton Circle
Ottawa, Ontario
Open House 2-4, August 24. Welcome to this stunning 4-bedroom, 3.5-bath family home, nestled in a family-friendly neighbourhood. Designed with modern living in mind, the open-concept main floor is perfect for both daily life and entertaining. The inviting living and dining areas seamlessly connect to a chefs dream kitchen, featuring a gorgeous centre island, elegant quartz countertops, and high-end stainless steel appliances. The main floor also features a flexible space ideal for todays lifestyle..use it as a bright home office, a cheerful kids room, or a cozy retreat; the choice is yours. Upstairs offers a peaceful retreat in the large primary bedroom featuring a walk-in closet and a spa-like ensuite with a luxurious glass shower, double quartz vanity, and a free-standing soaker tub your personal sanctuary. Three additional bedrooms, a full bathroom, and a convenient laundry room complete the second level.The professionally finished basement (2022) provides a recreation room, abundant storage, and a full bathroom ideal for family activities or hosting guests. Located close to both English and French schools, beautiful parks, everyday amenities, and public transit, this home combines style, comfort, and convenience. More than just a house, this is a home where lasting memories are made. (id:61210)
RE/MAX Hallmark Realty Group
B - 6501 Bilberry Drive
Ottawa, Ontario
This beautiful two-bedroom upper unit condominium is within walking distance of a variety of amenities, including retail, restaurants, public transit, parks, and trails. The open-concept layout features a neutral colour palette, engineered hardwood flooring, and a comfortable living and dining area filled with natural light. A balcony off the living room provides a natural extension of the living space, overlooking greenspace and offering elevated treetop views. The kitchen has been tastefully updated and includes space for a breakfast table. A powder room is conveniently tucked away on this level. Upstairs, you will find two bedrooms and a full bathroom. The primary bedroom features elegant wall wainscoting, a well-proportioned closet, and access to a private balcony, offering a quiet outdoor retreat. Additional features include in-unit laundry amenities, one parking space, and the advantage of being an end unit. (id:61210)
Royal LePage Team Realty
352 Meadowbreeze Drive
Ottawa, Ontario
Welcome to this beautiful and elegant home in the sought-after neighborhood of Kanata South Emerald Meadows! Meticulously maintained by its ORIGINAL OWNER, it will surely impress! Upgraded from top to bottom with over $140K in improvements, this 3+2 bedroom, 4 bathroom detached home offers a perfect blend of style, functionality, and comfort. Step inside to be greeted by 9 ceilings on both the main and second floors, creating an airy, open feel throughout. The main level features a versatile office/den ideal for remote work or study and a bright great room area with an upgraded floor-to-ceiling brick fireplace that adds warmth and character.The heart of the home is the chefs kitchen (renovated 2024), boasting sleek quartz countertops, extended cabinetry, a brand-new gas range, and modern LED pot lights and ceiling lights(2025). Upstairs, enjoy three spacious bedrooms, each with custom PAX wardrobes for efficient storage. The primary bedroom offers a spa-like ensuite, while a second-level balcony provides the perfect spot to unwind with your morning coffee. A Jack & Jill bathroom connects one bedroom and the hallway, and upstairs laundry adds convenience. The entire upper level shines with premium engineered wood flooring (updated 2024).The professionally finished basement adds incredible value with a large family room with home theatre area (projector included, pre-wired for surround sound), an additional bedroom, and a 3-piece bathroom. Basement is finished with laminate over Dricore subflooring, which ensures warmth, insulation, and moisture protection.This home truly has it all modern upgrades, thoughtful design, and pride of ownership at every turn. (id:61210)
Tru Realty
36 Beverly Street
Ottawa, Ontario
The VERY BEST of both worlds! A STUNNING FULLY renovated bungalow on an exceptional double lot that is 100' x 150' with NO front or rear neighbours! Backing onto a lush forest & Poole Creek; this is the ideal location within an exceptional community! With OVER 200k spent in the last year these sellers hired the best of the best who truly take pride in their workmanship & it shows! This 3-bedroom, 3 bath home offers features such as site-finished hardwood floors, smooth ceilings, updated lighting, brand-new kitchen with quartz counters, subway tile backsplash, shaker cabinetry, everything you would find in a brand-new home & SOOO much more! The spacious living room includes a new top of the line gas fireplace and flows easily into the 400 sq ft cedar sunroom for year-round enjoyment that you will LOVE! The large primary offers an updated 2 piece ensuite & a double closet! 2 additional bedrooms on the main floor share an amazing gorgeous fully renovated bathroom with all the trendy finishes! The lower level offers a home theatre, wet bar, games room, laundry, renovated 4-pc bath, could be used as in-law or income suite potential with a separate entrance. Enjoy total privacy in the landscaped backyard oasis, just steps from shops, parks, and transit. Updates: Kitchen (2025), Bathrooms (2025), Flooring (2025), Closets (2025), Lighting (2025), Landscaping (2025); Shed (2024), Interlock (2024); Windows (2018); Roof (2017) with enhanced "Liquaroof" (2025) A truly rare offering! Check out the video! (id:61210)
RE/MAX Absolute Realty Inc.
1712 Playfair Drive
Ottawa, Ontario
Detached two-story home in the highly sought-after Alta Vista neighbourhood, radiates elegant and sophistication. This beautifully designed central-plan residence features three spacious bedrooms (can revert back to original four bedroom design) on the second floor and three bathrooms, offering both style and functionality. Step inside to discover brand-new flooring throughout and a bright, inviting main floor. The family room, complete with a cozy fireplace, is perfect for relaxing and entertaining. The newly remodelled kitchen is a chefs dream, boasting custom cabinetry, high-end appliances, two dishwashers, and ample storage. A standout feature of this home is the main-floor addition 4th bedroom with separate entrance complete with a three-piece bath - an ideal setup for an in-law, nanny suite or home office. The finished basement adds even more living space, featuring a versatile recreation room and a custom wine cellar. Enjoy an expansive patio perfect for hosting large groups or intimate family gatherings in a spacious very private backyard. Bonus feature to discover, there are 3 fruit trees , one apple and two plumb trees. Whether you're entertaining or unwinding, this outdoor oasis offers the ideal setting for any occasion! (id:61210)
RE/MAX Hallmark Realty Group
9628 Hwy 509
North Frontenac, Ontario
Thriving Business Opportunity in the Heart of Cottage Country next to Palmerston Lake. Nestled in the scenic and sought-after tourist destination of Palmerston Lake, this newly renovated 11-room motel offers incredible potential for investors or entrepreneurs. Situated on 2 acres with stunning views overlooking the lake, the property includes a welcoming reception/office area and an upper-level 3-bedroom, 1-bath apartment, perfect for an owner-operator or to generate additional income as a rental or Airbnb. With year-round tourist traffic, the business benefits from summer vacationers drawn to the area with many pristine lakes and winter visitors including snowmobilers and outdoor enthusiasts. High-speed internet and reliable cell service are available. Located just 3 hours from Toronto, this is a unique opportunity to live, work, and thrive in one of Ontario's most beautiful recreational areas. (id:61210)
Coldwell Banker First Ottawa Realty
00 Front Road
Champlain, Ontario
Perfect size lot at the perfect location. One hour from Ottawa and 40 minutes from the west island of Montreal. You will have splendid views of the river without having the high cost of a waterfront. Ready to build. High end homes built around. Sure value without a doubt (id:61210)
RE/MAX Hallmark Realty Group
747 Kenny Gordon Avenue W
Ottawa, Ontario
The home is under construction and interior photos of a similar model are provided and noted as such. The exterior photos are of the subject property . This is a lovely, open concept floor plan with carefully chosen Designer selected finishes and comes complete 3 Kitchen Apppliances and a full Tarion Warranty and Pre-Delivery inspection. Garage offers extra handy storage space (10' x 8' ) near the inside entry to the convenient mudroom. The Kitchen has upgraded cabinetry, quartz countertops, walk-in pantry, pot lights, and a large island with bar-style seating. 12' vaulted ceilings and a gas fireplace invite you into the cozy main floor family or great room. The main floor "flex" room also offers options to serve as a home office or other function to meet your family's needs. Upstairs, the Primary Br overlooking the rear yard has separate his and hers walk in closets, spacious ensuite featuring a large glass shower enclosure with a built in bench plus dual sinks. In addition to the spacious, open loft, there are 3 secondary bedrooms plus a separate laundry room. The builder also has developed the basement stairs to the lower level which has a 3 pce rough in for a future bath. Current taxes are noted as zero as the property is subject to reassessment. Offers are to be communicated during regular business offers, if possible with a minimum 24 hour irrevocable. HST is applicable and included in the purchase price. **EXTRAS** Ugrades include 12' vaulted ceiling in Great Room , kitchen cabinetry with quartz countertops, pot lights, upgraded hardwood flooring on the main floor as well as developed basement stairs to the lower level offering 3 pce. rough in (id:61210)
Teresa Barbara Steenbakkers
570 Jase Street
Cornwall, Ontario
Welcome to this spacious 4-bedroom, 2-bathroom semi-detached home located in one of Cornwall's most sought-after neighborhoods. Perfect for families or first-time buyers, this property offers the ideal blend of comfort, convenience, and privacy. Offering a bright, functional layout with plenty of natural light, the main level features 2 bedrooms, a full bathroom, the kitchen, and a comfortable sitting room. The fully finished basement adds even more living space with a cozy family room, 2 additional bedrooms, a second bathroom, laundry room, and multiple storage areas. Step outside to enjoy the outdoors in your fully fenced, private backyard complete with a deck. With no rear neighbours, you'll love spending your time outside. This move-in ready home is a rare opportunity to own in such a desirable area. Don't miss your chance to make it yours! (id:61210)
Decoste Realty Inc.


