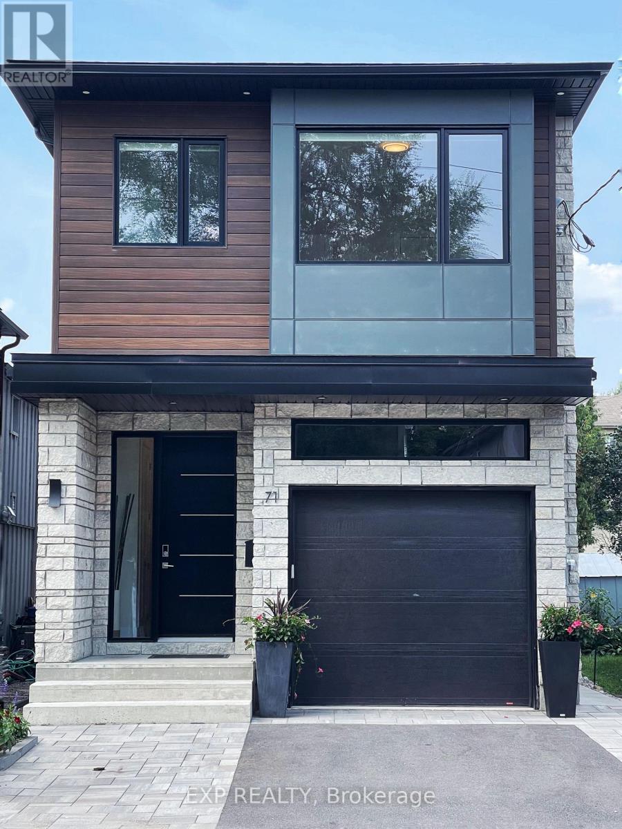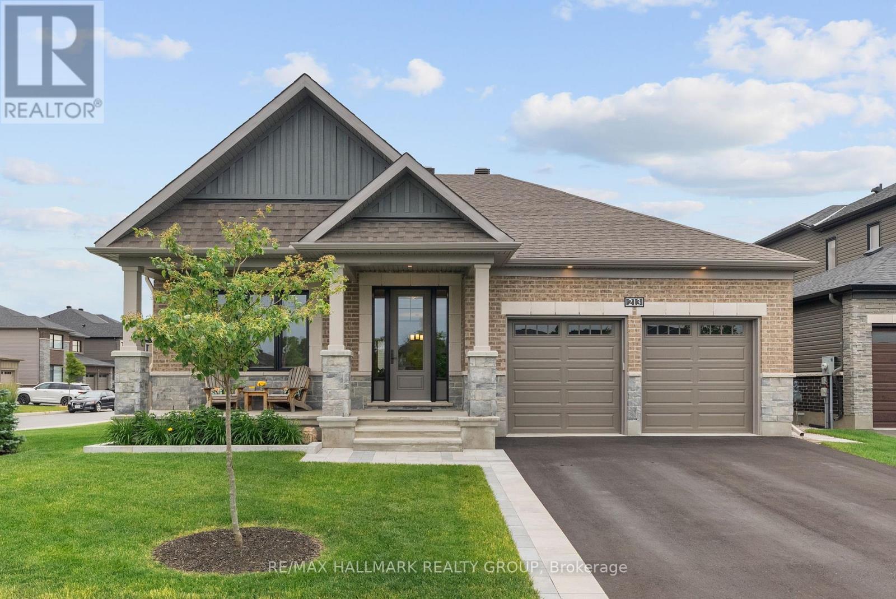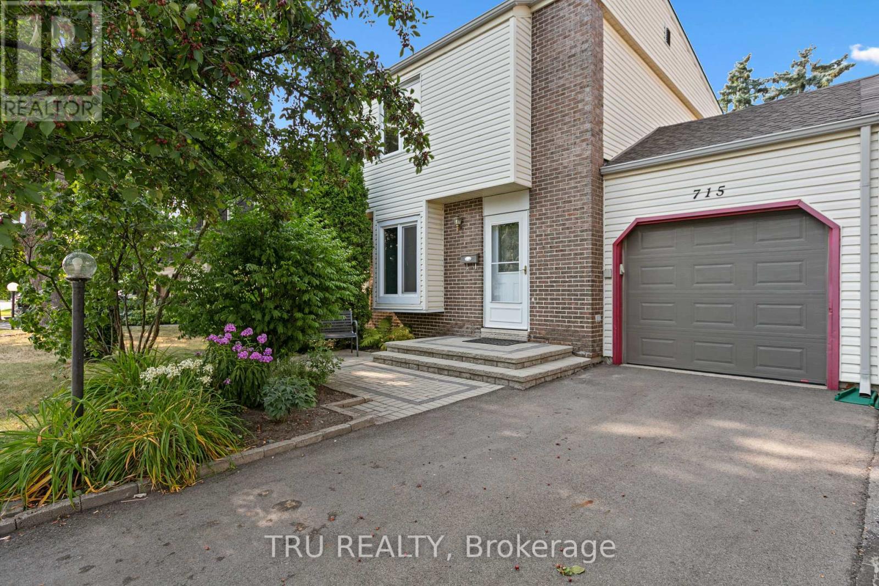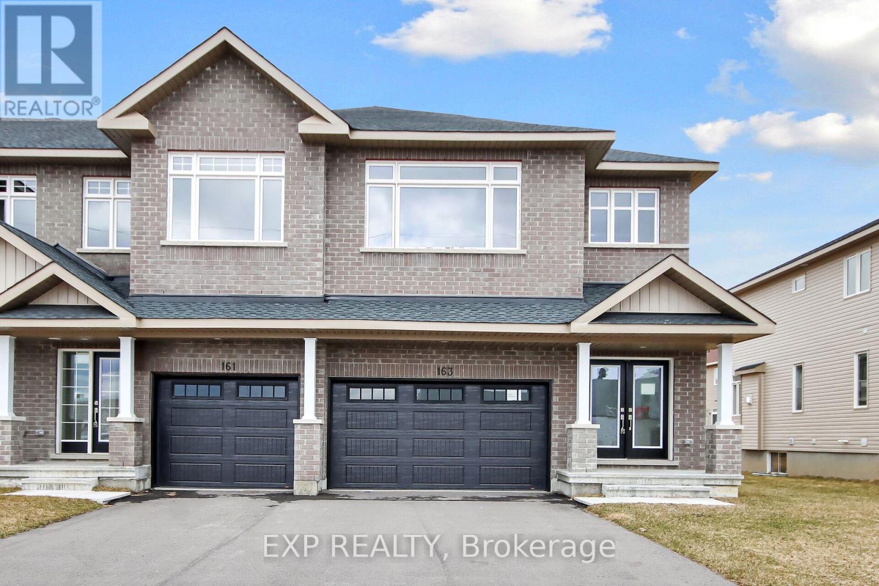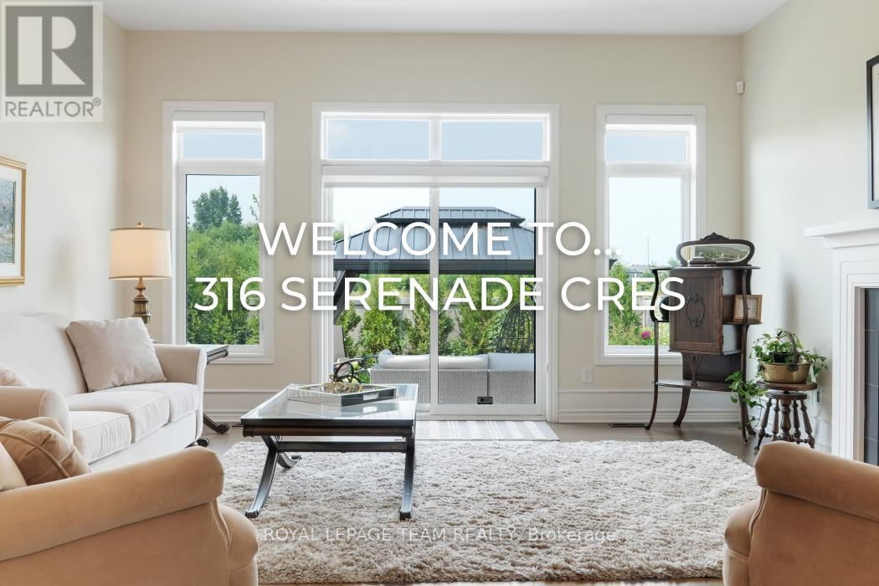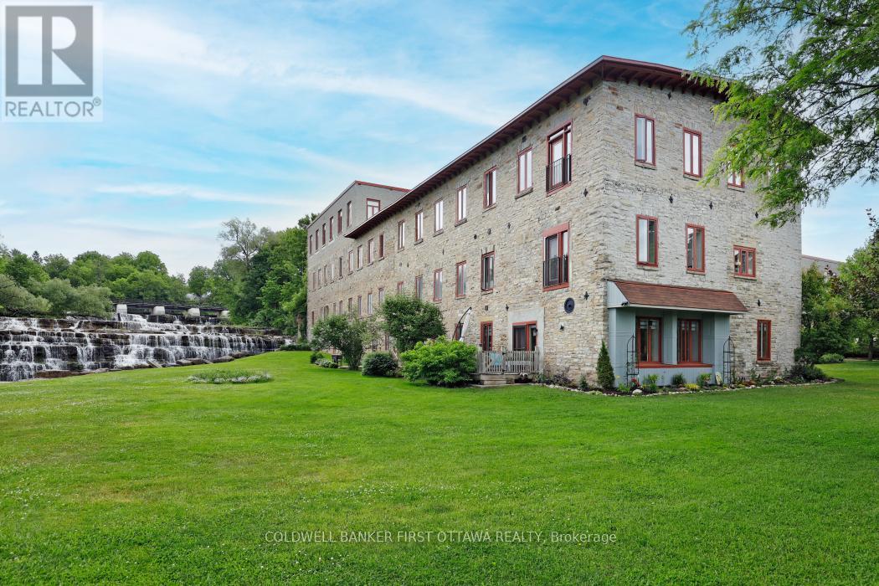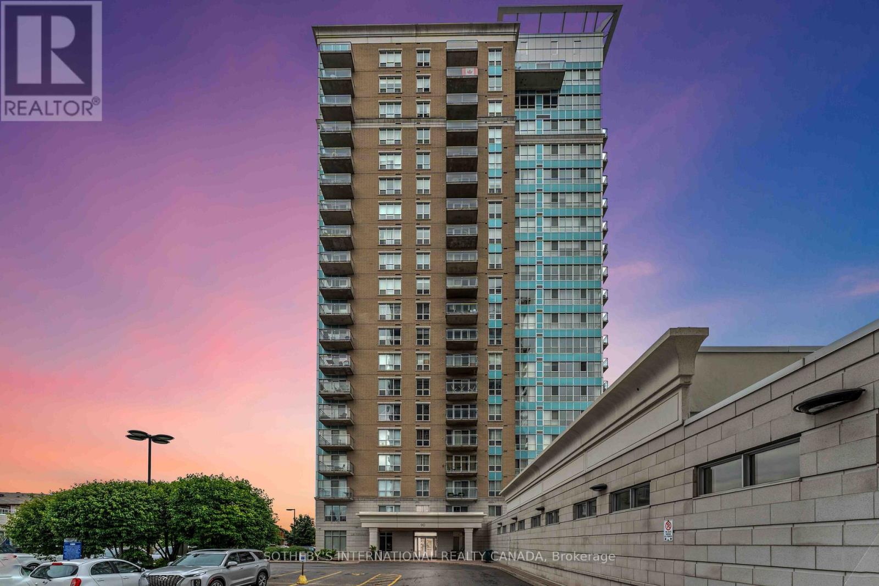161 Rugosa Street
Ottawa, Ontario
Immerse yourself in this exquisite four-bedroom, four-bathroom detached home nestled on an expansive corner lot in the desirable community of Half Moon Bay, Barrhaven.Upon entering the main floor, you will be greeted by a spacious Foyer and inviting office or den, seamlessly transitioning into an open concept dining and kitchen area. The living room boasts a linear fireplace and a cathedral ceiling, creating an elegant ambiance. Hardwood floors and smooth ceilings add a touch of sophistication.The chefs kitchen is designed with precision and elegance, featuring quartz countertops, a gas stove, premium stainless steel appliances, an elegant backsplash, two-tone kitchen cabinets, and more.The second floor comprises four generously sized bedrooms, equipped with a walk-in closet's. The primary ensuite bathroom offers a relaxing retreat with Ample Room for King Size Bed. Primary Ensuite Features 60 inch Upgraded Glass Shower and Double Sink Vanity With Quartz Countertops, while the shared main bathroom provides convenience.The finished recreation room consists of Full Bathroom and offers ample space for family gatherings, gym or kids toy room or can be transformed into a dedicated fitness area or a media room provides an ideal setting for entertainment.The spacious backyard features an oversized deck, a lookout basement grading, and additional side brick, enhancing the corner lots premium appeal.This exquisite home boasts over $70,000 in comprehensive upgrades, ensuring an unparalleled level of comfort and sophistication.Open house On Sunday from 2:00 PM to 4:00 PM. (id:61210)
Avenue North Realty Inc.
71 King George Street
Ottawa, Ontario
Modern Elegance Meets Custom Craftsmanship A Truly Exceptional 2022 Build. Step inside this thoughtfully designed home with premium features that set it apart from the ordinary. From the moment you arrive, the striking modern exterior, accented with natural textured stone and durable Hardie board siding, makes a bold, stylish statement. A grand 11-foot-high front entry welcomes you into a bright and beautifully crafted interior. The heart of the home is a state-of-the-art kitchen, complete with custom cabinetry, designer hardware, and a one-of-a-kind quartzite countertop and island. Gourmet cooking is a dream with a premium six-burner gas range, pot filler faucet, and high-end appliances that will inspire any home chef. Designed for seamless entertaining, the open-concept main floor flows effortlessly between the living and dining areas, anchored by a sleek linear gas fireplace. Oversized windows and 9-foot ceilings on both the main and second levels flood the home with natural light, highlighting the warm tones of the wide-plank engineered white oak flooring and stairs. Upstairs, the spacious primary suite offers a peaceful retreat, featuring a walk-through closet and a luxurious private ensuite. Secondary bedrooms are generously sized and share a full bathroom. Laundry conveniently located on this level. The lower level adds versatility with a separate side entrance, full bathroom, and a large bedroom or home office, ideal as a private guest suite, teen retreat, or easily converted into a legal Secondary Dwelling Unit (SDU) with modest upgrades. Outside a beautifully finished backyard that offers a private oasis with minimal upkeep, perfect for relaxing, entertaining, or enjoying warm evenings with ease. Perfectly situated close to shopping, transit, and minutes to downtown, this turnkey home offers the perfect blend of modern comfort, thoughtful design, and unbeatable location. Don't miss the opportunity to fall in love with a home that truly has it all. (id:61210)
Exp Realty
213 Skipper Drive
Ottawa, Ontario
The perfect blend of modern luxury living and small-town charm. This stunning and spacious 2+1 bedroom, 3 bathroom bungalow is a must-see in Manotick's sought-after Mahogany community. On a premium, oversized corner lot located across from a park! Enjoy an open concept layout filled with natural sunlight and sleek high-end finishes. Main level features 9-foot smooth ceilings; powered & energy efficient custom window treatments, rich maple hardwood and tons of thoughtful upgrades. The gourmet chef's kitchen is the heart of the home and is perfect for entertaining! Features quartz countertops, extended cabinets with puck lights, a large centre island, convenient pantry spaces & high-end appliances. The primary bedroom includes a walk-in closet and luxurious ensuite bathroom retreat with a custom glass shower & freestanding tub. The laundry room is located on the main level and leads to a fully insulated, electric car-ready, 2-car garage. The finished lower level offers tons of additional living space, large windows, another bedroom, a full bathroom and lots of storage space. Ideal for guests, a home office or multi-generational living. Outside, the south-facing backyard is fully fenced, nicely landscaped, with stone steps, a large patio and a shed. A growing & walking-friendly neighbourhood, close to Mahogany Harbour, parks, shops, restaurants and the village of Manotick. Welcome to an area known for historic character and vibrant charm! This Minto Evergreen Model offers 1981 SQFT above grade + a huge finished basement. 24-hour irrevocable on offers. Schedule B to be included with offers. Year built: 2022, approx. $250K in upgrades (see upgrades attached) (id:61210)
RE/MAX Hallmark Realty Group
Ph6 - 939 North River Road
Ottawa, Ontario
Welcome to this beautifully updated 3-bedroom, 2-bathroom penthouse corner unit in a quiet, secure low-rise building in the heart of Castle Heights. This move-in ready home offers over 1,200 sq ft of stylish and functional living space perfect for professionals, families, or downsizers. Enjoy the bright and airy open-concept layout with hardwood flooring in the kitchen, living, and dining areas. A cozy fireplace adds charm, while large corner windows fill the space with natural light. The brand-new kitchen features modern cabinetry, updated fixtures, and generous counter space. Fresh paint and new carpeting in the bedrooms give the unit a clean, modern feel. The spacious primary bedroom includes a private ensuite, while two additional bedrooms and a second full bathroom offer flexibility for guests, children, or a home office. Additional conveniences include in-unit laundry, ample storage, and one underground parking space. As a top-floor corner unit, you'll enjoy exceptional privacy and great views. The secure building also features a rooftop terrace, offering a perfect spot to relax, entertain, or soak up the sun with panoramic views of the city. Located steps from the Rideau Tennis & Squash Club, bike paths, parks, shopping, transit, and more. This condo blends comfort, style, and location in one of Ottawa's most connected neighborhoods. Don't miss this rare opportunity to own a penthouse unit with modern upgrades and rooftop amenities in a prime location! (id:61210)
Century 21 Action Power Team Ltd.
715 Mooneys Bay Place
Ottawa, Ontario
***OPEN HOUSE Sunday SEP 7'th from 2-4PM*** INCREDIBLE OPPORTUNITY! This rarely available semi-detached gem is ideally located just steps from the iconic Mooneys Bay Beach! Offering 3 bedrooms and 2.5 bathrooms, this lovingly maintained home is packed with upgrades: granite countertops, stainless steel appliances, new main floor laminate flooring, a fully finished basement with two spacious living areas and a full bath, heat pump system, newer roof, high efficient furnace, windows, sauna, kitchen cabinets, deck, insulated garage and more. Carpets free home. Step outside and own the private backyard features a deck perfect for entertaining, along with a green space with fruit trees and perfect for gardening. .Imagine starting your day with views of Mooneys Bay, where you can stay active with jogging, biking, volleyball, soccer, swimming, tennis and more. With multiple parks and year-round outdoor fun, its a paradise for families. Conveniently located near public transit, top-rated schools (including universities and Algonquin College), shopping, festivals, the airport, and downtown Ottawa. Don't miss the chance to make this dream lifestyle your new reality! (id:61210)
Tru Realty
144 Derbeyshire Street
Ottawa, Ontario
OPEN HOUSE SEPT 7TH 2-4PM! Derbeyshire is THE sought-after street in Kanata North! This 5 beds, 5 bath custom "SMART" home is NESTLED within gorgeous mature trees & MINUTES to everything essential! Picturesque views from EVERY window! This BETTER THAN NEW modern defines VALUE! OVER 4500 SF of FINISHED space (main, 2nd & lower) 8" hardwood throughout! Striking GOURMET Laurysen kitchen is a CHEF'S dream, luxury appliances include double wall oven & side by side fridge! The custom glass enclosed wine storage is a piece of art! Wall of windows in the great room, primary & walk out lower level! Access to the 400 SF patio from the dining room. Main floor office, enclosed porch & an enviable mudroom! OPEN riser staircase guides you to the 2nd level! GORGEOUS primary & ensuite with heated floor! Every bedroom has access to an ensuite! WALKOUT lower-level c/w floor to ceiling windows, the 9-foot ceilings & 9 foot patio door will WOW u! The home theatre is SOUND PROOF! 9-foot-wide garage doors guide you into the fully finished 1000 SF 3 car garage that offers access to the lower level. A One-of-a-kind WEST facing OASIS in the backyard offers a 16 x 32 SALT water pool along with MANY other awesome features! A seamless blend of outdoor & indoor living is easy w access from the main floor deck down the maintenance free metal stairs that guide you to the 1000 SF covered interlock patio that offers a large hot tub & sitting area that allows for great views of the pool & sunsets!! Natural gas heated! 200 AMPS/ Back up power panel. 10++++ (id:61210)
RE/MAX Absolute Realty Inc.
163 Hooper Street
Carleton Place, Ontario
Be the first to live in this BRAND NEW 4Bed/3Bath home in Carleton Landing! Olympia's popular Magnolia Model boasting 2230 sqft. A spacious foyer leads to a bright, open concept main floor with loads of potlights and natural light. Modern kitchen features loads of white cabinets, pantry, granite countertops, island with breakfast bar and patio door access to the backyard. Living room with a cozy gas fireplace overlooking the dining room, the perfect place to entertain guests. Mudroom off the double car garage. Primary bedroom with walk-in closet and spa like ensuite featuring a walk-in shower, soaker tub and expansive double vanity. Secondary bedrooms are a generous size and share a full bath. Laundry conveniently located on this level. Only minutes to amenities, shopping, schools and restaurants. (id:61210)
Exp Realty
91 - 3190 Stockton Drive
Ottawa, Ontario
Welcome to this beautifully updated end-unit townhome in the heart of Blossom Park, offering unmatched privacy with no rear neighbours. Thoughtfully maintained and truly move-in ready, this turn-key property is ideal for first-time buyers, downsizers or investors. Step inside to a bright, open-concept main floor with a spacious living area and a modern kitchen with ample storage, perfect for everyday living and entertaining. The seamless flow and smart layout make this space both functional and inviting. Upstairs, you'll find a generously sized primary bedroom, along with two additional bedrooms and a full bathroom. The finished basement adds even more living space, featuring a second full bathroom, cozy finished living area, dedicated laundry and plenty of storage. This home features luxury vinyl flooring throughout main floor, second floor, basement and kitchen offering a sleek, durable finish that's both stylish and practical. Recent updates include a furnace and A/C installed in 2020, fresh paint completed in August 2025, and low utility fees with an owned hot water tank, ensuring comfort and efficiency. Outside, enjoy two dedicated parking spots and a fully fenced backyard, providing a private outdoor space to relax, entertain, or garden. Situated in a quiet, well-managed complex with low condo fees, this home offers both privacy and ease of ownership.Located just steps from parks, schools, public transit, shopping, and all the amenities of Bank Street, this home delivers the perfect blend of comfort, convenience, and style. Don't miss your chance to own this standout end unit just move in and enjoy! (id:61210)
Exp Realty
316 Serenade Crescent W
Ottawa, Ontario
Welcome to 316 Serenade Crescent where the pride of ownership of this home is evident the moment you walk through the front door. Better than New Urbandale Beaumont Model features and outstanding design , with 9 foot ceilings on the main floor, beautiful finishings and choices , and a move in ready home sitting on a beautifully landscapped and presented lot with a brilliant western exposure. The main floor features a chef delights kitchen with a conveniently located pantry to store all of those regularly used appliances. The dining room and great room overlook the wonderfully landscapped rear yard. The master suite overlooks the back which is sunny and bright complete with a full ensuite bath with a step in shower. The second bedroom is spacious and inviting. The main floor den/office is convenient and at the front of the home allowing for deep concentration and study. The lower level features a third bedroom/guest room, a full bathroom and an enormous games rooms which can be configured any way you wish. The lower level has large windows which allow for maximum brlghtness and light giving you the same feeling as the upper level. The main floor features deeply stained hardwood flooring in the living space and quality carpeting in the bedrooms allowing for maximum comfort. This home is a gardeners delight as it has a wonderful backyard which has been lovingly cared for. Located in the highly sought after Riverside South Community this home is minutes to top ranked schools, the Limebank LRT Station and everything Riverside South and Barrhaven has to offer. Come and experience 316 Serenade Crescent, I am confident you will not be dissappointed. Open House Sunday September 7, 2025 from 2:00-4:00 (id:61210)
Royal LePage Team Realty
109 - 1 Rosamond Street
Mississippi Mills, Ontario
Welcome to one of the most coveted units in the Millfall condominium - where the views are simply unmatched! This beautifully updated 2 bed/2 bath main floor unit offers an unparalleled combination of charm, comfort and convenience in the heart of Almonte. With three exterior walls, this unit is drenched in natural light and offers views of the river or waterfalls from nearly every room. The spacious living room features large windows and is the only unit with a gas fireplace. Step out onto the private deck and enjoy your morning coffee or evening wine while taking in the soothing sounds of the cascading water. The kitchen and both bathrooms have recently been professionally renovated, showcasing modern finishes that blend seamlessly with the building's historic character. This condo is widely considered to be the best location in the building...offering breathtaking views and unbeatable natural light! (id:61210)
Coldwell Banker First Ottawa Realty
121 Mancini Way
Ottawa, Ontario
Welcome to 121 Mancini Way, a beautifully maintained 3-bedroom, 2.5-bath home nestled in the heart of Barrhaven, directly facing a peaceful park and just minutes from Barrhaven Marketplace, top-rated schools, and public transit. This bright and inviting home features an open-concept main floor with hardwood flooring in the living and dining areas, and a well-designed kitchen with ample cabinetry and a cozy breakfast nook. Upstairs, you'll find a spacious primary bedroom with a walk-in closet and private ensuite, along with two additional bedrooms and a full main bath. The fully finished basement offers a versatile recreation space perfect for relaxing, entertaining, or working from home. With a partially fenced backyard and beautiful views of the park, this home offers the perfect balance of nature and convenience in one of Barrhaven's most desirable neighbourhoods. Book your showing today! (id:61210)
Royal LePage Team Realty
907 - 90 Landry Street
Ottawa, Ontario
Priced to Sell!!! Acquire this gorgeous 2 bedroom, 2 bath corner unit condominium in highly sought-after La Tiffani 2 significantly below market value!! Enjoy breathtaking and unobstructed South and Southeast views of Ottawa that stretch for miles from floor to ceiling windows. Unit features include modern kitchen with elegant granite countertops, gleaming hardwood floors, in-unit laundry, stainless steel appliances, 1 underground parking spot, and storage locker for added convenience. Master bedroom offers walk-in closet, ensuite bath and balcony access. Located just steps from Beechwood Village, Rideau River and just a 5-minute drive to downtown. The building offers secure access and a multitude of amenities including, fitness centre, indoor pool, visitor parking, party room and on-site management. (id:61210)
Sotheby's International Realty Canada


