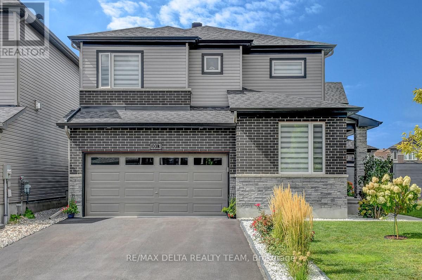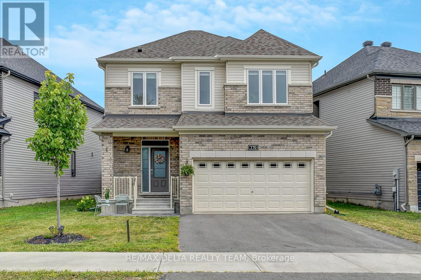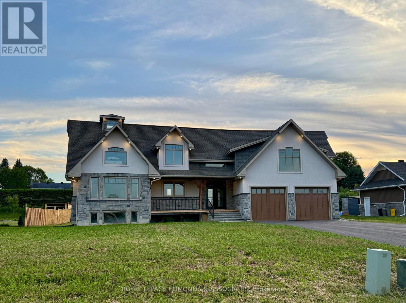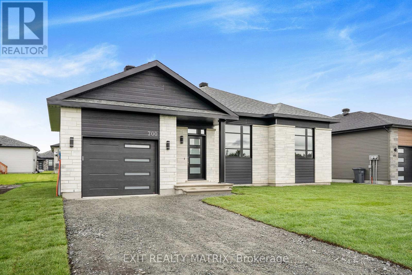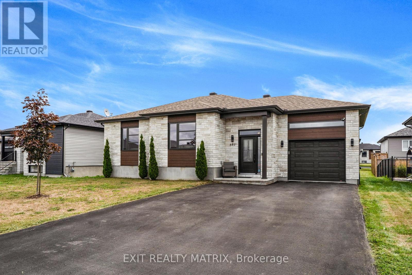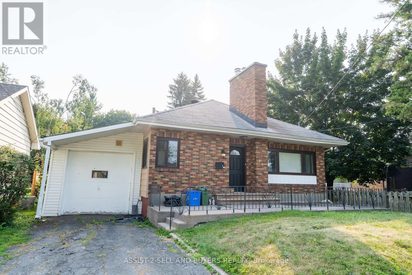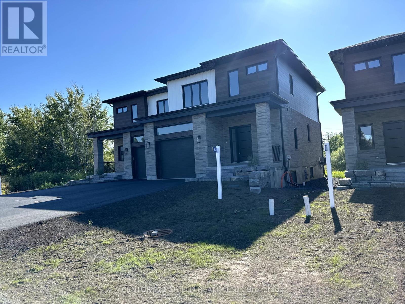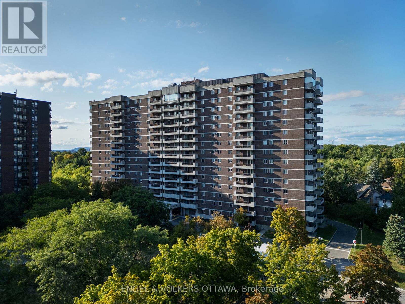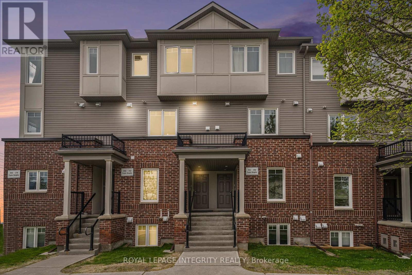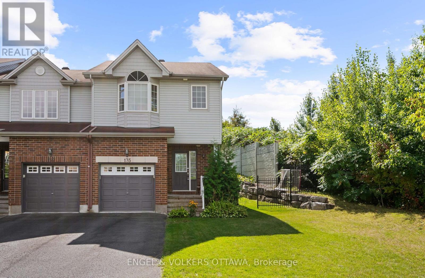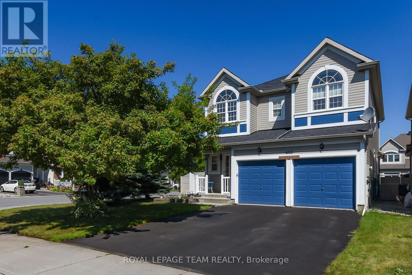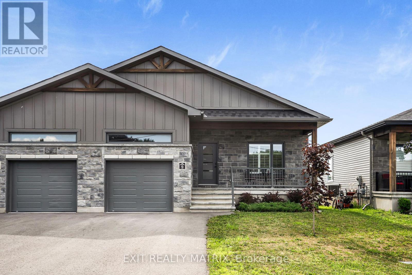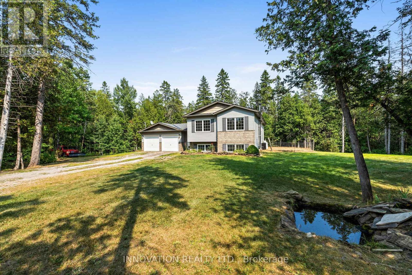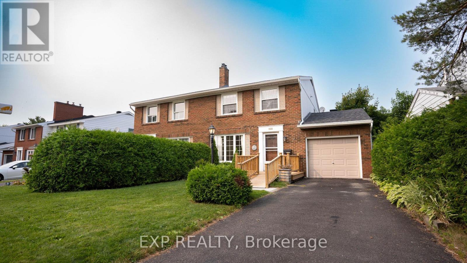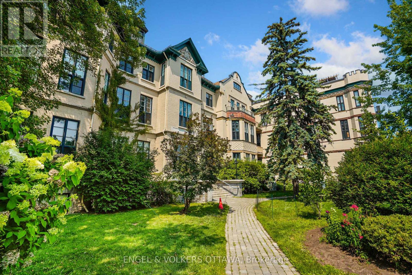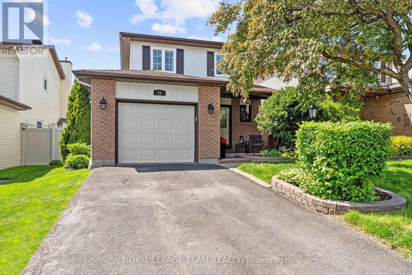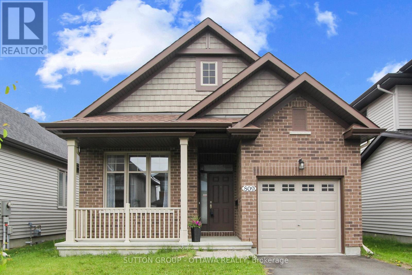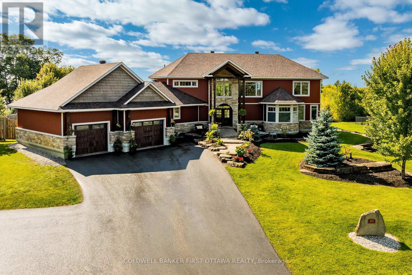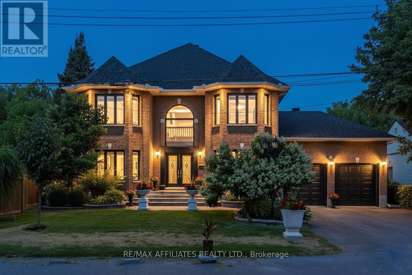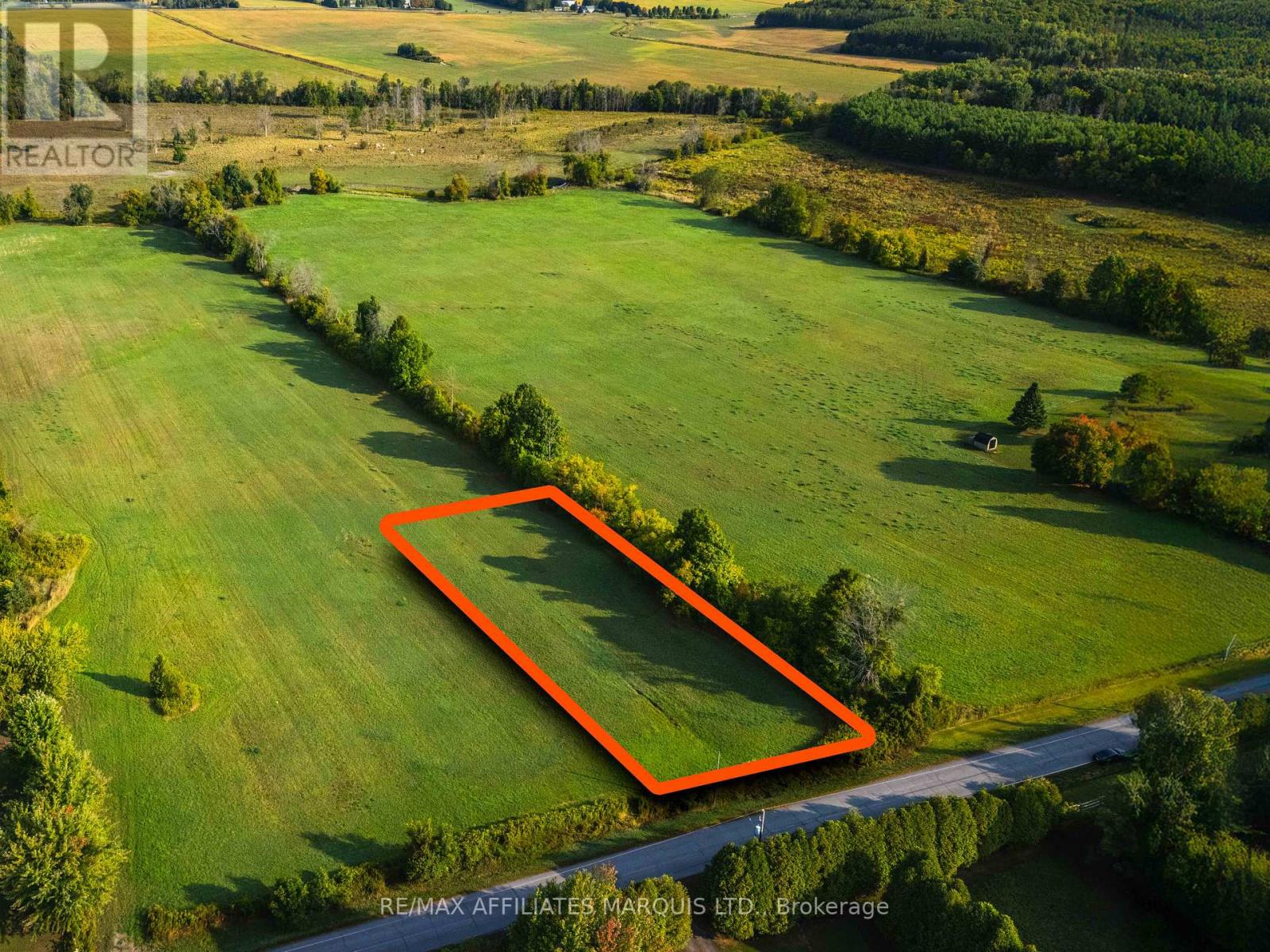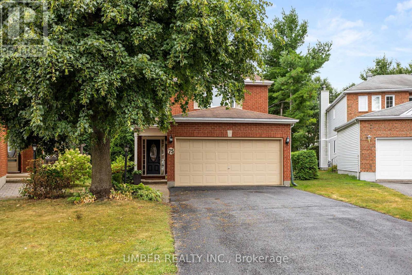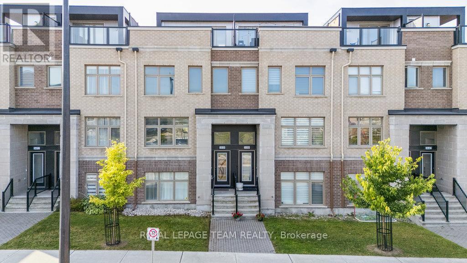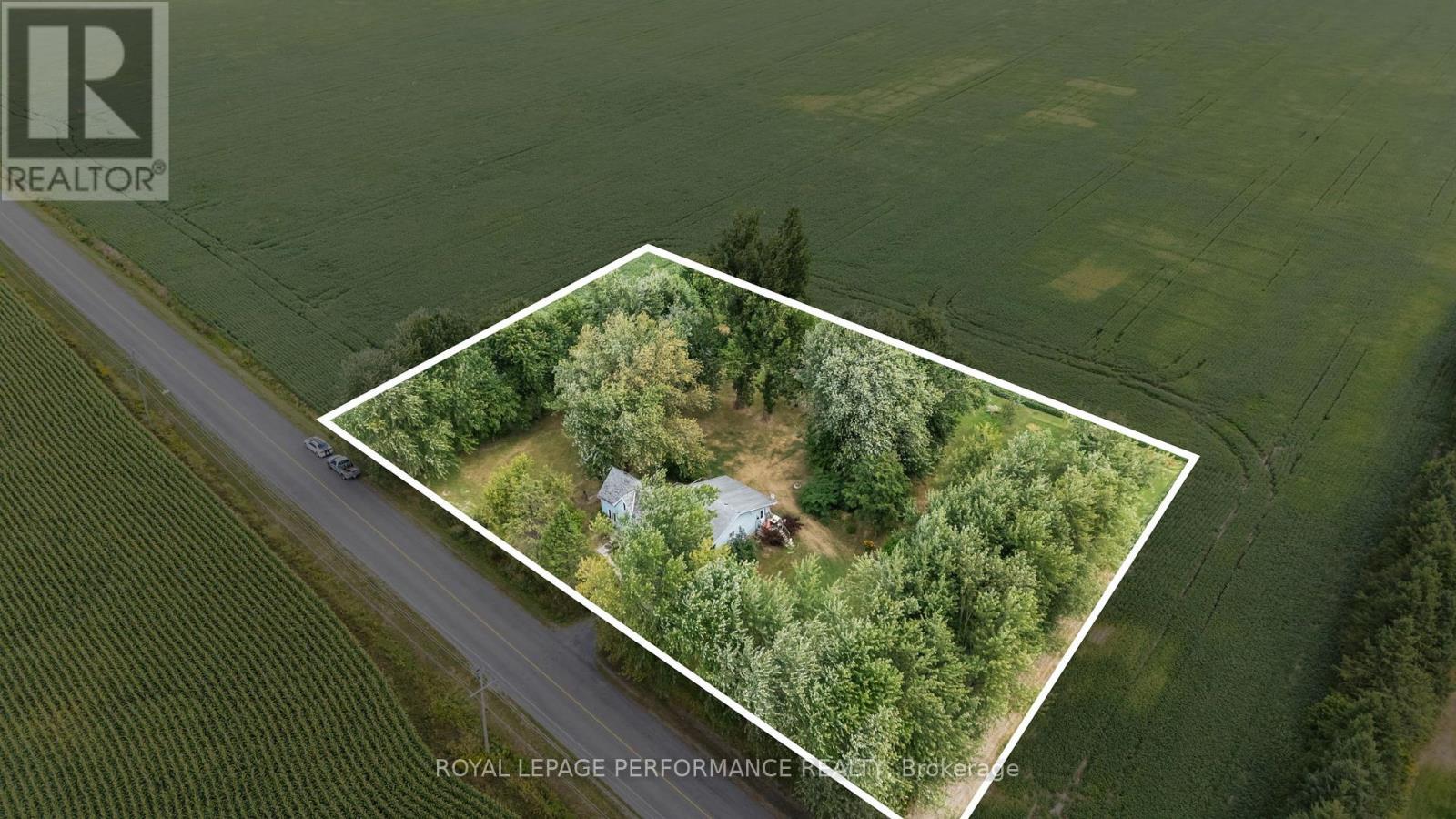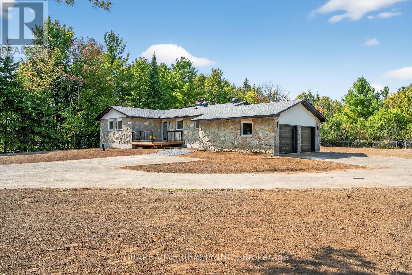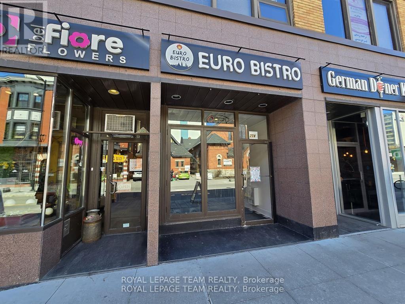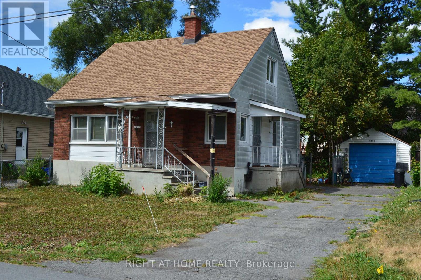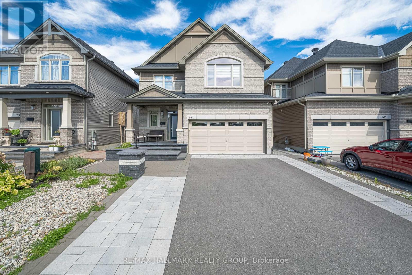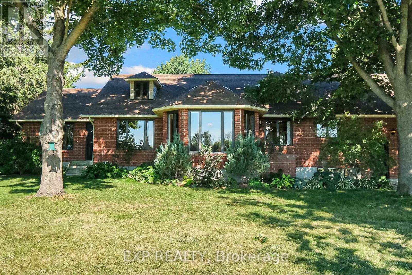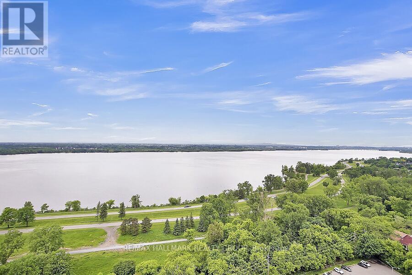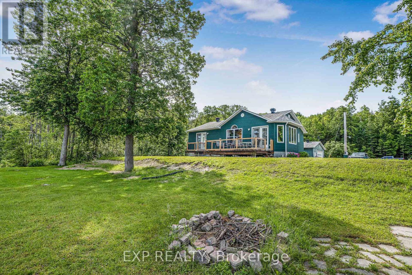1013 Jubilation Court
Ottawa, Ontario
Welcome to your new home! Better than new! Stunning and impeccable Minto Jasper Corner (Elevation D) located on a quiet cul-de-sac in the desirable neighborhood of Avalon East, just minutes to all amenities, great schools, public transit, parks, Avalon Pond and much more. Gorgeous layout throughout with lots of quality builder upgrades. Main level with hardwood floors and ceramic tiles is functional and features a large den at the entrance, ideal for a home based office, a large dining room (currently used as living room) and a spacious family room with designer ceilings and a modern gas fireplace, perfect space for family gatherings. Stunning kitchen with eat-in area is impressive with its oversized island with waterfall edge, tons of cabinet and counter space, up to ceiling cabinets, backsplash, pantry and kitchen desk. It is, indeed, the heart of this home! Second level is filled with natural light and boasts 4 large bedrooms: Primary bedroom with large walk-in-closet and a spacious 4-pc ensuite bath, the other 3 bedrooms are excellent size, as well, 2 of them have also walk-in-closets and all share a full 4-pc bath with double sinks. Unfinished basement is large, has an extra window and also a rough in for a future bathroom. Fully fenced backyard. Book your showing now! (id:61210)
RE/MAX Delta Realty Team
370 Aquaview Drive
Ottawa, Ontario
Welcome to this beautiful and sun filled 4 bedroom-2.5 bath Minto Georgian model (Elevation B) built 2021, that sits on a large pie shaped irregular 50ft lot in the desirable family friendly community of Avalon East. Walking distance to the scenic paths of Avalon pond, parks, schools, public transit and many amenities. Over 2,300 sq.ft of functional space with 9 feet ceilings on main and second floors. Practical open concept layout featuring hardwood floors throughout main level, complemented with ceramic flooring in entrance, kitchen and bathrooms. A beautiful kitchen with large island, gorgeous 42"cabinetry and additional 54" wide kitchen pantry, stone countertops, backsplash and S/S appliances. Adjacent to the kitchen is the family room with gas fireplace for cozy gatherings, a spacious dining room and a living room to complete the main level. Second level features an open large hallway, a spacious primary bedroom with 5-pc ensuite with double sinks and 3 other generous size bedrooms (2 with walking closets) that share a full 3-pc bath. 2nd level laundry. Finished basement by Minto with a large rec room and lots of storage space. Fully fenced backyard with interlock patio. Double car garage with EV charging outlet. Book your private showing now! (id:61210)
RE/MAX Delta Realty Team
14 Fairway Drive N
Petawawa, Ontario
Welcome to this meticulously designed, high-end custom home, blending modern style and exceptional functionality. Built on an ICF foundation, this home offers superior durability and energy efficiency. The paved driveway leads to ample parking for 8+ vehicles, plus a spacious, finished, heated garage with two oversized insulated 10x10 doors, and a two-piece bathroom. The exterior features a front cover porch with lake views, a large back deck and yard for entertaining, complemented by interlocking pavers from the front to the back door. Inside, a grand entrance with exposed wood beams sets the tone for a luxurious design. The open-concept living and kitchen areas provide a bright, airy atmosphere, with high-end finishes throughout. The kitchen features quartz countertops, a granite sink, a pot filler, custom pantry for appliances or a coffee bar, and a walk-in corner pantry. The living & kitchen areas flow together seamlessly, perfect for entertaining, while the dining room features exposed wood beams and an open ceiling extending to the master suite above. Bonus room and 2-piece bath complete the main floor. Modern open-tread stairs with glass railings and engineered hardwood flows throughout the main and second levels. Vaulted ceilings and abundant natural light fill the second floor. The master suite is a retreat, complete with a skylight, a walk-in closet, linen closet, and a 4-piece ensuite with heated floors, a double vanity, a 4x12 double shower, and a soaking tub. Down the hall, another large room features a walk-in closet & 3-piece ensuite. The kids wing features a laundry room, three spacious bedrooms all with walk-in closets, and another 4-piece bathroom. The fully finished basement offers a game room, a 4-piece bathroom, a playroom, an office, and two furnace rooms provide ample storage. The mudroom off the garage includes custom built-ins and a closet for added convenience. Most importantly shared ownership of an additional waterfront lot on the river. (id:61210)
Royal LePage Edmonds & Associates
700 West Street
Hawkesbury, Ontario
**** OPEN HOUSE SUNDAY SEPT 14TH 10AM-12PM. NEW CONSTRUCTION - AVAILABLE IMMEDIATELY - 1080 sq ft. - Be the first owner of this beautiful, quality newly built bungalow in Hawkesbury. Mosselaer Constructions is proud to present this 2 bedroom home with quality finishing. Main floor offers hardwood and ceramic floors, two tone kitchen with quartz countertops, a full bathroom with ceramic shower and separate bathtub. The unfinished basement offer space for additional bedrooms with ruff-in plumbing for a second bathroom. Energy efficient natural gas heating and central cooling. Enjoy the convenience of a rear covered deck. You'll be stunned by it's modern look complemented by a stone and CanExel facing, single car attached garage and stylish light fixtures. The open concept main living area is very practical. Located in a quiet neighborhood, in the new Henri Estate (Domaine Henri), walking distance from high school (ESCRH) and municipal park. (id:61210)
Exit Realty Matrix
681 Roxane Crescent
Hawkesbury, Ontario
**** OPEN HOUSE SUNDAY SEPT 14TH 10AM-12PM. Modern 2+1 Bedroom Bungalow in Sought-After Domaine Henri, Hawkesbury. Welcome to this stylish and well-appointed 2+1 bedroom bungalow located in the desirable Domaine Henri neighborhood of Hawkesbury. Perfectly situated in a quiet, family-friendly area near Hawkesbury High School, a community park with splash pad and winter skating rink, and low-traffic streets ideal for peaceful living. Step into the bright, open-concept main living area, where a modern kitchen with center island flows seamlessly into the dining space and cozy living room. The living room features a striking electric fireplace mural centerpiece, perfect for relaxing or entertaining. The main floor offers a spacious primary bedroom, a second bedroom, and a beautifully designed modern bathroom complete with a soaker tub and separate shower. The fully finished basement adds impressive versatility, featuring a third bedroom, a full second bathroom, and a generous multi-purpose family room ideal as a home theatre, playroom, gym, or office. Outside, enjoy a new storage shed, a finished attached garage, and a nice yard with room to relax or garden. This move-in-ready home combines comfort, style, and convenience in one of Hawkesbury's most attractive neighborhoods. Don't miss your chance to own this gem! (id:61210)
Exit Realty Matrix
2724 Ross Avenue
Cornwall, Ontario
Wow! This unique and spacious custom-built north-end bungalow offers over 2,650 sq ft of main level living space, plus many other features that separate this home from the rest! Upon entering, a welcoming foyer greets you, along with soaring cathedral ceilings that flow throughout much of the home, providing airy and comfortable, single-level living. The home's "north wing" features a beautiful kitchen with granite countertops, a center island and built-in appliances. Adjoining the kitchen is a mudroom with 2pc bathroom and main floor laundry, plus a large dining/family room that offers generous space for family gatherings. The formal living room that boasts an oversized wood-burning fireplace leads to a huge bonus room with hardwood floors, gas fireplace and patio doors leading to the backyard oasis. The "south wing" offers a guest bathroom, plus 3 spacious bedrooms, with the large master having a 3pc ensuite. Most of the main living area sits on a solid, low maintenance cement slab, but beneath the bonus room, the basement features an office/exercise room, a sauna and 3pc bathroom. Sitting on an oversized and nicely landscaped double-wide lot, the fenced-in backyard is a true resort-style retreat with lush grounds, a 20x40 in-ground cement pool (9 ft deep end), a pergola, wooden gazebo, huge cement patio and still plenty of green space. The home is on municipal water, but also has a drilled well that can be used for outdoor watering. Finally, an oversized double-car garage provides abundant parking and storage, and the roof is a durable metal that should last a lifetime! New gas hot water tank (2025). Convenient location offers easy access to highways 138 and 401. Book your showing to view this truly unique home...quick possession available! (id:61210)
RE/MAX Affiliates Marquis Ltd.
310 Westmoreland Avenue
Cornwall, Ontario
Located in the heart of Riverdale, this solid brick bungalow offers a rare opportunity for buyers looking to invest in a highly sought-after neighbourhood. The home sits on a generous lot surrounded by mature trees and is just a short walk to Riverdale Park and both elementary and high schools a fantastic location with long-term upside. While the home requires some updates, some key improvements have already been made, including: A second full bathroom added in the basement New main floor bathroom New natural gas fireplace in the living room New kitchen flooring and a new colonial-style front door and patio door leading to a large 20' x 20' deck. City-repaired sewer lateral with all cast iron replaced by ABS plumbing. The layout includes a cozy (but not eat-in) kitchen near the dining and living area, where you can enjoy the fireplace. The basement features a rec room, a fourth bedroom, and a newer 4-piece bathroom offering flexible space for future renovation. This property is ideal for anyone wanting to make make a good home into their vision in an established neighbourhood. Let's get you into this home. (id:61210)
Wheeler Smart Choice Realty Brokerage
6831 Monument Way
South Glengarry, Ontario
Welcome to 6831 Monument Way in South Glengarry a newly built semi by a Tarion-registered builder, offering peace of mind and quality craftsmanship throughout. This thoughtfully designed 3-bedroom, 3.5-bath home boasts over 1,490 sq. ft. of above-grade living space with contemporary finishes and a functional layout. Highlights include a stylish kitchen, durable brick exterior, attached garage, and a fully finished basement for added flexibility. Located just off County Road 2, in a growing neighborhood minutes from the 401, this home delivers modern comfort with convenience. Immediate possession available a great opportunity for homeowners and investors alike. 48HR irrevocable required on all offers. (id:61210)
Century 21 Shield Realty Ltd.
5 - 64 Radstock Lane
Champlain, Ontario
**** OPEN HOUSE SUNDAY SEPT 14TH 1PM-3PM. Welcome to this exceptional property, situated within a private and exclusive gated community in Hawkesbury, conveniently located across from the renowned Hawkesbury Golf & Curling Club. This executive residence offers refined living and features a breathtaking 30ft waterfall on its grounds, providing a serene and enchanting atmosphere. The spacious open-concept main floor includes a chefs kitchen equipped with granite countertops, cherry wood cabinetry, and a large center island, ideal for both entertaining and culinary endeavors. A striking double-sided wood-burning fireplace enhances the warmth and charm of the living and dining areas, creating an inviting ambiance. A dedicated laundry room and a stylish partial bathroom are also conveniently located on this level. The upper level comprises three well-appointed bedrooms, two of which provide direct access to a private balcony, perfect for enjoying morning coffee or evening sunsets. The luxurious primary suite features a spa-inspired ensuite with a deep, jetted tub, an elegant tiled shower, and an oversized walk-in closet. The fully finished basement expands the living space with two additional bedrooms, including a custom professionally built home studio and office, suitable for content creators or remote professionals. Furthermore, the basement includes a custom entertainment bar area with a 72 bottle capacity. The garage offers a professional golf simulator with a 20' x 24' four-hole putting green for golf enthusiasts. The exterior of the property offers a backyard oasis featuring a covered porch leading to a relaxing hot tub under a metal gazebo, meticulously manicured landscaping, a scenic path to the impressive Rideau Falls located on the property, and a cozy firepit area, providing a private retreat for all seasons. Over 3500 sq ft of finished living space. This exceptional offering combines executive comfort, natural beauty, and a prime location. (id:61210)
Exit Realty Matrix
105 - 1705 Playfair Drive
Ottawa, Ontario
Step into this beautifully updated 2-bedroom, 2-bathroom condo, where modern finishes and functionality come together effortlessly. The spacious, open-concept living area is filled with natural light and features rich engineered hardwood floors, seamlessly flowing into the fully renovated kitchen. Equipped with stainless steel appliances - including built-in wine storage, the kitchen boasts recessed lighting and striking quartz countertops. The dining area, conveniently located off the kitchen, is perfect for family meals or entertaining, with sliding glass doors leading to a balcony with views of lush greenery. The generous primary bedroom features a walk-in closet and a fully updated 4-piece ensuite with a tub/shower. The second bedroom offers ample closet space and a bright, inviting atmosphere, ideal for a home office or personal gym. A second 4-piece bathroom and a laundry closet with a stacked Whirlpool washer and dryer complete the space. This condo is perfect for young professionals or downsizers, located just minutes from downtown Ottawa with easy access to major roads, shopping, dining, and beautiful parks and walking trails. Don't miss the opportunity to make this thoughtfully renovated home yours! (id:61210)
Engel & Volkers Ottawa
50 Kilbarry Crescent
Ottawa, Ontario
Welcome to a Manor Park gem! This extensively upgraded home at 50 Kilbarry Road effortlessly combines quiet living with all the conveniences of urban life in our capital city. Manor Park is known for its tree lined streets and strong sense of community among the residents. Its calm, green environment is perfect for people looking to be close to nature within the city, located near excellent dining and shopping, highly rated schools, and bike and ski paths that lead to the Ottawa River, the city, and beyond. With 3+1 bedrooms, 2.5 bathrooms, and an oversized one-car garage, this home is perfectly suited for both upsizers and downsizers. Tastefully updated and beautifully maintained, it features an open-concept main floor, a spacious mudroom, and convenient main-floor laundry. The open kitchen overlooking the backyard offers ample space on quartz counters, including a large island in the center of the home. Both the main and second floor are carpet free with beautiful hardwood and tile flooring. Custom California shutters throughout the home offer both privacy and natural light. A gas burning fireplace completes the main floor. Upstairs, you'll find three comfortable bedrooms and a full bathroom. The finished basement adds a fourth bedroom, an additional full bathroom, and storage space. Step outside to a private, fully fenced backyard, beautifully landscaped with patio stones in the back as well as in the front of the home. This truly move-in ready home will make its next owner very happy with a unique blend of location, style and convenience. (id:61210)
Royal LePage Team Realty
256 Espin Heights
Ottawa, Ontario
Priced to sell! - Welcome to 256 Espin Heights, a freshly painted, well-maintained 2-bedroom, 1.5-bathroom stacked condo located in the heart of Barrhaven. This unit features an open-concept living and dining area with access to a private balcony, perfect for outdoor relaxation. The kitchen offer sample cabinetry, counter space, and a convenient main floor pantry. Upstairs, you'll find two generous bedrooms, additional balcony and full 4-piece bathroom. Includes one outdoor parking space and in unit laundry. Located within minutes of schools, Tucana park, Stonebridge golf club, public transit, shopping, and major Barrhaven amenities at Greenbank/Strandherd. Ideal for first-time buyers, downsizers, or investors. Low maintenance living in a desirable community! (id:61210)
Royal LePage Integrity Realty
539 Salzburg Drive
Ottawa, Ontario
Welcome to this beautifully upgraded end unit townhome, ideally located on a peaceful cul-de-sac with no rear neighbor soffering privacy and tranquility just steps from everyday conveniences. Boasting open-concept main floor, the spacious living room impresses with soaring vaulted ceilings, and the large sun-filled windows floods the space with natural light. The stylish dining area features a new light fixture that complements the contemporary aesthetic. The chef-inspired kitchen showcases quartz countertops, a waterfall-edge island, a chic backsplash, pot lights and a convenient walk-in pantry. Outfitted with high-end stainless steel appliances and modern lighting, this space combines functionality with sophisticated design. Upstairs, luxury Beckham vinyl flooring guides you to the serene primary suite, featuring a walk-in closet with custom organizers and a renovated ensuite bath with added cabinetry. Two additional bedrooms and a full bathroom complete the level. Thoughtful upgrades continue throughout the home, including a new front door, glass door on the powder room, French doors on the entryway closet, new carpet on the stairs, new toilets in all 3 bathrooms, new air conditioning unit along with a replaced blower in the furnace ensuring efficient and reliable year-round comfort. Step outside to a private, fenced backyard with new deck and interlock paving, a shed, and a convenient private gate offering direct access to the Trim Road shopping mall perfect for running errands with ease. The fully finished basement adds valuable living space ideal for a family room, home office, or playroom, plus dedicated laundry room and ample storage. With its unbeatable location near shopping, dining, parks, and public transit and packed with thoughtful upgrades, this turn-key townhome offers refined living in a quiet, family-friendly neighborhood. Don't miss your chance to call this exceptional property home! (id:61210)
RE/MAX Delta Realty Team
135 Challenge Crescent
Ottawa, Ontario
Tucked into a QUIET CORNER of the street with no side or direct front neighbours, this END UNIT townhome offers a rare sense of privacy and has plenty of outdoor space to enjoy. The FULLY FENCED backyard with climbing plants provides a safe place for kids or pets to play, while the SPACIOUS SIDE & FRONT YARDS give you even more room to garden, or entertain. A steel gate separates the front and side yards from the backyard, creating a natural flow while still offering PRIVACY. The brick patio in the back and perennial gardens throughout the yards create a beautiful space to entertain. Step inside to a welcoming layout where a CURVED STAIRCASE makes a great first impression! The main floor features beautifully maintained HARDWOOD floors and a GAS FIREPLACE that adds warmth to the space. In the kitchen, you'll find plenty of cabinets with openings to the dining and living room. Upstairs, all 3 bedrooms offer comfortable proportions with spacious closets. The SLOPED CEILINGS, BAY WINDOW and VIEWS of the Gatineau Hills make the primary bedroom + ensuite a calming space to relax. The FINISHED BASEMENT has a bonus family room and 3-piece rough-in, ready for a 4th bathroom to be added. Ideally situated within WALKING DISTANCE to the FUTURE TRIM LRT station and Crown Pointe Centre, which includes FreshCo, Giant Tiger, Tim Hortons, McDonalds, Johnny Canucks and more, this location offers unbeatable everyday convenience. You are also CENTRALLY LOCATED for quick access to everything along St. Joseph Blvd and Innes Road, making errands, shopping, and dining all easily accessible. *Photos have been Virtually Staged.* (id:61210)
RE/MAX Delta Realty Team
2009 - 242 Rideau Street
Ottawa, Ontario
This impressive 740 sq. ft. condo sits high on the 20th floor of Claridge Plaza, showcasing spectacular views of the University of Ottawa and the ByWard Market. The bright and airy layout offers open-concept living with high ceilings and floor-to-ceiling windows that fill the space with natural light. Elegant finishes include rich hardwood flooring, granite countertops, stainless steel appliances, and an in-unit laundry tower. A versatile den provides the perfect space for a home office or study. Step outside to your private glass balcony to enjoy your morning coffee or evening cocktails while taking in the skyline. Claridge Plaza offers exceptional amenities, including 24/7 front desk security, an indoor pool, fitness centre, outdoor terrace, theatre room, party lounge, and business center. The location is truly unbeatable, just steps from the Rideau Canal, University of Ottawa, ByWard Market, Rideau Centre, and Parliament Hill. Enjoy Ottawa's best cafés, restaurants, shops, and cultural attractions right at your doorstep. For outdoor enthusiasts, Majors Hill Park and the scenic canal pathways offer endless options for cycling, jogging, or weekend strolls. Ideal for professionals, graduate students, or couples seeking luxury, convenience, and lifestyle in one of downtown Ottawa's most desirable addresses. (id:61210)
Royal LePage Team Realty
127 Shinny Avenue
Ottawa, Ontario
Welcome to this magazine worthy 3 Bedroom, 3 Bathroom home nestled in a family-oriented neighbourhood on the outskirts of Stittsville. This beautiful home offers style, comfort, and functionality with a fully finished basement and no rear neighbours for added privacy. Step inside to a bright open-concept main floor featuring a chefs kitchen with granite countertops, sleek white cabinetry, and stainless steel appliances. The dining area flows seamlessly into the living room, where you'll find large windows and a stunning gas fireplace with black stone surround. Patio doors lead you to your privately fenced backyard oasis, perfect for relaxing or entertaining. A convenient powder room and inside access to the garage complete the main floor. Upstairs, the primary suite impresses with a stone accent wall, walk-in closet, and a spa-inspired ensuite with a glass shower, extended counter space, and oversized mirror. Two additional spacious bedrooms and a stylish 4-piece bathroom complete the upper level. The fully finished lower level offers endless potential whether as a cozy family room, home gym, or office space. Outside, enjoy your private fenced yard, a perfect retreat for family gatherings or quiet evenings. This home truly checks all the boxes modern finishes, thoughtful design, and a welcoming community! (id:61210)
Trinitystone Realty Inc.
413 Tartaruga Lane
Ottawa, Ontario
Welcome to this fantastic 3 bedroom/3 bath detached home built on a corner lot in the family friendly neighbourhood of Cedargrove/Fraserdale in Barrhaven. The bright and spacious main floor has hardwood floors and high ceilings.There is open concept living room/dining room areas as well as a main floor family room. The kitchen has stainless steel appliances, a pantry and lots of counter and cupboard space. There is plenty of room for 4 barstools at the peninsula and even a small table in the eat-in breakfast area. Lack of space is not an issue here!! Upstairs there is the large primary bedroom with a walk-in closet and 4 pc. ensuite. There are two other nice sized bedrooms and a full bath. The lower level is large and has the laundry area. Being unfinished it offers all sorts of potential for future projects. There is also a 3 pc. rough-in so adding a 4th bathroom would be easy to do. The absolutely amazing backyard is fully fenced with a huge deck, gazebo and a shed. Perfect space for relaxing or even better for gatherings with family and friends. Location is great as it is minutes from the 416 as well as many stores, restaurants, schools etc. Furnace 2020, A/C 2020. Oh and I cannot forget there is central vac too! Come check it out!! **Open House Sunday September 14th** (id:61210)
Royal LePage Team Realty
491 Valade Crescent
Ottawa, Ontario
Welcome to 491 Valade! This turn-key property features a spacious open concept layout. 3 bedrooms and 1.5 baths baths. A custom kitchen and upgraded oak floors. The Primary bedroom includes a large walk-in closet and access to the cheater ensuite, while the two additional bedrooms are generously sized with ample closet space.The patio door walkout leads to a full fenced backyard. This family-friendly complex includes a playground, outdoor pool(May-Sept) low condo fees and a well run condo corp. Close to all the amenities including schools, walking distance to rec centre. A quick 2 min commute to the Queensway. Move in and enjoy effortless living! (id:61210)
Lpt Realty
4397 Billy Lane
South Dundas, Ontario
This modern luxury dream home is sitting on a peaceful 1.3 acre, private lot surrounded by mature trees. Built by Bonneville Homes in 2022, this Aeroloft model at close to 2800 sq. ft., is a design forward dream property. A perfect backdrop for a contemporary life style in a tranquil and serene setting. This incredible home features endless possibility with a stunning 2 storey layout with open concept contemporary design, soaring 11' ceilings, and 10' windows. The 2nd level has been nearly completed with a gourmet kitchen with 10' island, high end appliances, and a SPECTACULAR upper rooftop deck w/corner garage doors for your full enjoyment, plus a living room and master bedroom with a full ensuite. Once you put the finishing touches on the rest of the home (most of the material required is included in the sale) you can customize the home to suit your specific needs. Just 5 minutes from County road 31 (Bank St south), this dream home is waiting for you! (id:61210)
Royal LePage Team Realty
2088 Bangor Street
Ottawa, Ontario
Yes, this one IS a wow! This attractive home has been renovated with care and attention to detail and is "move-in ready" in the truest sense. Walk to shopping and groceries in 20 minutes, schools and parks all around, super quiet crescent with mature trees: this is a fantastic opportunity to live in urban Ottawa in the wonderful mid-century community of Urbandale. While completely renovated, you'll find deliberate homage to its 50s roots sprinkled throughout. Bright cheerful, open, this three bedroom home will tick off all the boxes you have. The open plan living area allows for connection in the principal rooms. The kitchen has a great view of the rear yard oasis. The lower level was completely redone boasting a comfortable family room with gas fireplace and lovely built ins, a fourth bedroom/home office as well as another work/hobby space. You'll find plenty of organized storage and a gorgeous bathroom-laundry room too. The south-west orientation of the rear provides great sunshine to enjoy the inground pool and to nourish the beautiful landscaping, fruit trees and vegetable garden. Lounge in the shade of the retractable awning on the pool deck. The oversized single garage is almost too nice to park your car in and if you do use it as workshop and storage area, that frees up a lot of space in front of it if you need to keep young kids inside the fenced area. Come see for yourself what great value this home is. It wont last long! As per Form 244, Offers will be considered Friday September 12 at 3:00pm. (id:61210)
RE/MAX Hallmark Realty Group
276 Big Dipper Street
Ottawa, Ontario
Striking and stylish, this modern 4-bed, 3-bath freehold in Blossom Park offers thoughtful upgrades, tons of natural light, and a layout that's perfect for growing families. From the two-sided see-through fireplace that anchors the open-concept living space to the nearly floor-to-ceiling windows at the back of the home, every detail is designed to impress. The kitchen blends bold green cabinetry with stainless appliances and a large island with seating ideal for casual breakfasts or entertaining. Upstairs, find four spacious bedrooms, including a bright primary retreat with a walk-through closet and spa-like ensuite featuring a soaker tub, glass shower, and dual vanity. With a full-sized unfinished basement and a fully fenced yard, there's room to grow, inside and out. (id:61210)
RE/MAX Hallmark Realty Group
1576 Carronbridge Circle
Ottawa, Ontario
Welcome to this stunning Tartan Magnolia semi-detached home in Trailwest, Kanata South! This home features a unique floorplan with wider entry and oversized 11'6" garage! Step into a spacious foyer w/ 10 ft ceilings, large closet & powder room. The main level features a beautiful open-concept design and is BRIGHT & AIRY: chocolate-tone hardwood & a statement gas fireplace anchor the great room and dining area, while large windows provide tons of natural light. The entertainers kitchen sits at the center of the living spaces w/ white shaker cabinetry, granite counters, subway backsplash, brand-new SS appliances & a generous peninsula provide the perfect space for entertaining. Behind the garage there is a convenient powder room, which is rare to find in semis and townhomes. Upstairs, find an extremely open and bright hall way connected to the rare oversized LOFT - perfect as a home office, reading nook or 4th bedroom, plus 3 spacious bedrooms. The primary suite includes a WIC & spa-like 5-pc ensuite w/ quartz, premium tile, soaker tub & walk-in shower. Enjoy a finished basement w/ 2 large windows & laundry. The backyard is well appointed w/ an oversized deck, insulated shed & fully fenced yard. Fantastic locationsteps to parks, paths by Monahan Drain, and located on a super quiet street, yet also within walking distance from a plethora of shopping & dining options! If that isnt enough, other amenities in Kanata & HW 417 are all a quick drive away. (id:61210)
Home Run Realty Inc.
9 Sarah Street
Casselman, Ontario
Modern Elegance Meets Everyday Comfort in Casselman! Step into style with this stunning semi-detached bungalow that blends open-concept living with luxurious upgrades throughout. From the moment you enter, you'll be greeted by a bright and airy main floor featuring California shutters, sleek finishes, and a warm, cozy living room ideal for relaxing or entertaining. The heart of the home is a chefs dream kitchen oversized, elegant, and designed to impress. With high-end appliances, reverse osmosis water filtration, a spacious center island, and endless counter and storage space, its the perfect haven for cooking enthusiasts. Adjacent, the inviting dining area with electric fireplace and patio doors sets the scene for memorable meals and effortless indoor-outdoor flow. Upstairs offers two generous bedrooms and a luxury bathroom complete with a glass shower, offering spa-like comfort. Downstairs, the fully finished lower level showcases impressive craftsmanship with wood ceilings, stunning touches throughout, and a wellness room that invites rest and relaxation, that could easily be transformed into a stylish home office! You'll also find an additional bedroom, a full bath with soaker tub, and a carpet-free layout that enhances the home's clean, modern aesthetic. Outside, enjoy a spacious yard perfect for entertaining or unwinding in peace. The 14ft ceilings in the garage and extended floorplan (adding approximately 150 sqft) provide even more room to live, work, and play. This pristinely maintained gem is everything you've been searching for and more! (id:61210)
Exit Realty Matrix
845 Pinery Road
Montague, Ontario
Peace and tranquility on nearly four acres of Montague beauty! This high-ranch home has FIVE bedrooms, including two primary suites, making it perfect for larger families, multigenerational living, or working from home. Walk in to a breezeway with direct access to the attached garage and back yard. The open main level features a large living room, dining room and kitchen, all bathed in natural light. Freshly painted with new laminate flooring throughout, there are three spacious bedrooms, including a primary with 4-piece en-suite, and another 4-piece main bath. On the lower level is another large primary suite with walk-in closet and 4-piece en-suite, a huge rec room, and a fifth bedroom. Lower level also has a wood burning stove to keep the house cozy and warm all winter. Outside you'll find your own private wilderness with gardens, forest, and plenty of space for recreation. Get on the ATV and snowmobile for year-round fun. There is a fire pit for socializing any time of year, a play structure for the kids, and even a three-storey tree house! Nestled between Carleton Place and Smiths Falls and with an easy commute to Stittsville, Kanata, and Ottawa, you can have your private rural retreat within reach of the city. (id:61210)
Innovation Realty Ltd.
165 Mcclellan Road
Ottawa, Ontario
Calling all families, professionals, and savvy investors!Welcome to 165 McClellan Road. With 4 generously sized bedrooms and 2 bathrooms, theres plenty of space for everyone. Inside, you'll appreciate the beautiful hardwood flooring that flows throughout the home. The front living room is drenched in sunlight and finished by custom built-ins. The heart of the home is the bright and airy kitchen with ample cabinet space and a pantry! It is complimented by a large eating area that takes you out to your own personal sun room, perfect for your morning coffees. The spacious dining room is perfect for hosting family gatherings or dinner parties. The lower level includes a large family room and a perfect bar area for entertaining! Additional highlights include an irrigation system, new roof & furnace, and proximity to top-rated schools, parks, shopping, and public transport. This is more than just a house - its a place your family can grow, thrive, and make lasting memories. Schedule your private showing today! (id:61210)
Exp Realty
206 - 589 Rideau Street
Ottawa, Ontario
Step into a true piece of Ottawa history with this bright and character-filled 1-bedroom, 2-bathroom loft at the iconic Wallis House. Featuring soaring ceilings, exposed brick, and rich wood finishes throughout, this unique two-level unit blends heritage charm with modern comfort. The main floor offers a spacious open-concept layout with a gas fireplace, full-height windows, and direct access to your private balcony. The kitchen is equipped with stainless steel appliances, white cabinetry, and warm wood accents located under the mezzanine. A convenient powder room and tucked-away office or den space complete the main level. Upstairs, the lofted bedroom overlooks the main living area and features a 4-piece ensuite bath and closet space. With a flexible layout and authentic loft vibes, this home is ideal for professionals, creatives, or anyone looking for something a little out of the ordinary. Located in a historic building with easy access to downtown, the ByWard Market, and the Rideau River paths, this loft offers a flexible layout and undeniable charm all in one of Ottawa's most iconic and storied addresses. Recent improvements: Owned HWT (2019), Balcony (2024), New Windows (2019), Kitchen Cupboards & Countertops (2024). (id:61210)
Engel & Volkers Ottawa
23 Glacier Street
Ottawa, Ontario
OPEN HOUSE: Sunday, Sept 14, 2-4pm. This beautifully updated 3 bedroom, 3 bath in family friendly Barrhaven is ideally located, enjoying no front or rear neighbours. The main level has been beautifully renovated, with added windows to allow light to pour in. The living room features a gas fireplace with a stunning stone feature wall. You will find the same stone throughout the house, for a cohesive aesthetic. The home is immaculate - with brand new carpets and upgrades throughout. Upstairs find an over-sized primary bedroom with walk-in closet and ensuite, and two additional bedrooms. Enjoy the privacy of the backyard, which is backing on to a walking path. Close to Farm Boy, shopping, bike paths, schools and parks. Don't miss this chance to make this home yours. 24 hour irrevocable on all offers. (id:61210)
Royal LePage Team Realty
809 Carnelian Crescent
Ottawa, Ontario
Welcome to 809 Carnelian Crescent, a stunning Sandstone model, Elevation B, built by Richcraft Homes. This meticulously maintained bungalow, freshly painted throughout, is nestled in the sought-after Riverside South neighbourhood. Well-maintained by the original owners, this move-in ready home features updated light fixtures and has been professionally cleaned recently, including carpets. With 2+2 bedrooms and 2+1 bathrooms, this property offers ample space for your family's needs. A welcoming front patio is the perfect spot for enjoying a morning coffee in this peaceful, family-friendly community. Inside, the inviting family room includes a cozy fireplace that adds character, and a convenient TV wall mount is included for easy setup. The kitchen is equipped with stainless steel appliances, a generous wall pantry, and tall cabinets to maximize storage. The sleek granite countertops and stylish backsplash, along with a practical breakfast bar, create a functional space for casual dining. The main floor also features a spacious living room with large windows, ideal for relaxing or family activities. The primary bedroom offers his and hers closets, and the luxurious 5-piece ensuite with double sinks adds an elegant touch. A second bedroom and main bath are also located on the main level. Heading downstairs, you'll find a roomy 4-piece bathroom and a comfortable rec room that's perfect for entertaining. The basement also includes two generously-sized bedrooms, providing extra space for family or guests. Outside, the fenced backyard is an ideal, safe space for children and pets, or the perfect spot to host BBQs and gatherings. This home is perfect for seniors, growing families, or young professionals seeking comfort and convenience. With easy access to shopping, public transit, schools, and amenities, it offers the best of Riverside South living. Some photos are virtually staged. Don't miss the opportunity to own this remarkable home. Book your showing today! (id:61210)
Sutton Group - Ottawa Realty
410 - 10 Rosemount Avenue W
Ottawa, Ontario
It's all about the lifestyle! The neighbours have told us these units are a breeze to maintain, especially as there is so much to do right out your door! As a bonus, there is an owned parking space, locker & ensuite laundry. Built by Tamarack Homes, the "Nola" floor plan capitalizes on its space and offers a private balcony to enjoy your morning coffee or evening relaxation. Designed for efficiency, the kitchen features quartz counters that accent the white cabinetry and stainless steel appliances. The waterfall edged countertop gives you extra room for quick meals. 9' ceilings allow the natural light to enhance your living spaces. Trendy shops, restaurants, cafes. library and more are in walking distance & public transportation is just outside the door (id:61210)
Innovation Realty Ltd.
225 Hillcrest Drive
Mississippi Mills, Ontario
Sprawling 4+2 bed, five bath custom home set on a huge lot backing the Mississippi River, featuring an ICF foundation, 9 ft ceilings throughout, and an oversized great room with an impressive 18 ft ceiling and a stunning fireplace. The chef's kitchen features custom cabinets, double ovens, a double fridge/freezer, two pantries, a coffee bar, and quartz counters, along with a built-in custom booth for daily dining. Unwind and enjoy the fresh air in the 3-season sunroom or on the back deck. The primary suite is a masterpiece, featuring a private deck and fireplace, a stunning en-suite, and a dream closet. Upstairs, the space offers three spacious bedrooms with walk-in closets, a loft, two full bathrooms, and a laundry room. The lower level walkout features two extra bedrooms, a bath, radiant flooring, and a second laundry room. With a heated 3-car garage, additional rear garage, landscaping and fenced yard, this home has it all! Superb location with a boat launch to the river nearby + Mississippi Golf course. Just minutes from Almonte, Carleton Place and a quick commute to the city. (id:61210)
Coldwell Banker First Ottawa Realty
654 Moorpark Avenue
Ottawa, Ontario
Welcome to this stunning 2,500 sq. ft. semi-detached townhome in Kanata's sought-after Trailwest community. This spacious 3-bedroom home includes a large loft that can easily be converted into a 4th bedroom.The main floor features beautiful hardwood floors, high ceilings, and abundant natural light. Enjoy a cozy family room with a gas fireplace, a formal dining area that flows into the living room, and a stylish kitchen with stainless steel appliances, ample cupboard and counter space, a pantry, and a bright eat-in area. Upstairs, you'll find three generously sized bedrooms, a convenient laundry area, and a versatile loft space. The primary bedroom includes a walk-in closet and a luxurious ensuite with a soaker tub, glass shower, and double sinks.The fully finished basement offers large windows for a bright, welcoming atmosphere, a rough-in for a bathroom, and plenty of storage.Outside, relax in the fenced backyard featuring a garden and a deck perfect for entertaining. **Prime location!** Walking distance to parks, splash pad, Trans Canada Trail, Superstore, Walmart, gym, restaurants, major bus routes, and more. **Offers welcome anytime!** . Some Pictures Virtually Staged. (id:61210)
Sutton Group - Ottawa Realty
206 Old Pakenham Road
Ottawa, Ontario
Charming Log Home Retreat on the Ottawa Snye - Fitzroy Harbour! Escape to the tranquility of this stunning log home, nestled on a peaceful dead-end road in the heart of Fitzroy Harbour. Crafted from majestic first-growth logs, this home blends rustic elegance with serene natural beauty. Enjoy complete privacy while the Ottawa Snye River flows gracefully past your backyard - perfect for morning coffees on the deck or evening relaxing under the sunset. Inside, the open-concept main floor offers approximately 1,400 sq ft of warm, inviting living space with two bedrooms, a full bath, and panoramic views of the surrounding landscape. The finished lower level provides a versatile space for relaxation, hobbies, guests, or a home office complete with an additional full bath. Step outside to you spacious back deck - ideal for entertaining or simply unwinding in nature. This is more than a home - it's a lifestyle. Enjoy a vibrant rural community with a local store (with LCBO outlet), churches, a Catholic grade school, and a active community centre just a short stroll away. Fitzroy Provincial Park is also nearby for even more outdoor adventure. Weather you seeking a peaceful year-round residence or a weekend escape, this rare offering combines character, comfort, and connection to nature. Welcome to Fitzroy Harbour - where riverfront living meets community charm. (id:61210)
RE/MAX Hallmark Realty Group
329 Third Avenue
Pembroke, Ontario
OPEN HOUSE Saturday September 13th from 1pm-3pm. Beautifully updated home blending original charm with modern upgrades! Upstairs offers 2 oversized bedrooms with refinished hardwood floors and a closet rough-in for a future bath. Kitchen features vintage built-ins, new lower cabinets, countertop & plumbing. Dining/living rooms showcase hardwood floors, large windows & a beveled-glass front door leading to the porch. Main floor includes a fully renovated bath with soaker tub & a bedroom with backyard views. Basement features updated PVC plumbing, individual shut-offs, new electrical panel with GFI outlets, laundry tub, 4 new windows with wells, plus a brand-new furnace (Nov 2024) & rental hot water heater. Outside boasts a garage roof (2021), new downspouts with leaf guards, French drain system, armor wall & professional landscaping. Enjoy a stunning covered porch & 15' x 36' deck perfect for entertaining! All offers must have 24 hour irrevocable (id:61210)
Exit Ottawa Valley Realty
1145 Snow Street
Ottawa, Ontario
Stunning all-brick 4-bedroom, 4-bathroom luxury home on cul-du-sac, twin leaded glass front doors, grand two-story high ceiling foyer w/Romeo & Juliet balcony, site finished hardwood floors, 9-foot high flat ceilings, high baseboards & Scarlett OHara hardwood staircase, living w/bay window, dining rooms w/French doors, hand-painted plaster crown mouldings, spacious kitchen w/quartz countertops, breakfast bar, 5-burner cooktop, wall oven, 24 deep pantry, large tile back splash, upper & lower mouldings, pot drawers, oversized sink framed w/sunny window, open eating area w/panoramic views & garden door access to backyard, sunken family room w/corner windows & gas fireplace, main floor den w/southern view, laundry room w/quartz counters & cabinets, powder room w/custom vanity, 2nd level landing w/mezzanine, linen & pot lighting, primary suite w/ sitting area, multiple windows, & spa-inspired 5 pc ensuite featuring twin French doors, soaker Jacuzzi tub, stand-up shower & double vanities, 3 sided walk-in closet, plus 3 additional bedrooms, two w/ walk-in closets, spacious main bath w/oversized tile & extra linen storage, open hardwood staircase to finished lower level w/multi function Rec room w/walk in closet & twin windows, gym w/wide plank flooring, 3 x piece bathroom, cold room & abundant storage area w/soaker sink, oversized garage includes second staircase to basement, fully fenced yard w/interlock landscaping, patio, natural gas BBQ hookup, garden shed & gardens, walking distance to transit, parks, shopping & recreation, 24 hour irrevocable on all offers. (id:61210)
RE/MAX Affiliates Realty Ltd.
Lot Black River Road
South Stormont, Ontario
Build your dream home on this prime 0.98-acre lot in South Stormont Township! With wide-open space and beautiful views of rolling hay fields, this property offers the perfect backdrop for country living. The lot is clear and ready to go with no trees to remove, giving you a blank canvas to design exactly what you want. Enjoy peaceful rural surroundings while staying close to everything: less than 15 minutes to Cornwall, 50 minutes to Ottawas East End, and 50 minutes to Montreals West Island. Whether you're planning to build right away or secure land for the future, this property is a rare find. Quiet setting, big skies, and endless potential. Don't miss your chance to make it yours. Call today for more details! (id:61210)
RE/MAX Affiliates Marquis Ltd.
75 Armagh Way
Ottawa, Ontario
Welcome to 75 Armagh Way, a perfect blend of comfort, style, and family-friendly living. Nestled in the heart of Barrhaven, one of Ottawa's most sought-after communities, this home is surrounded by excellent schools, many parks, and vibrant amenities. Families will love the close-knit neighbourhood feel, with playgrounds, walking trails, and sports fields just steps away. Shopping, dining, and transit are all within easy reach, making this an ideal location. Set on a large lot, this 4-bedroom, 3-bathroom home offers a private backyard oasis. Mature trees provide natural privacy, while the spacious patio with gazebo creates the perfect setting for summer barbecues, family gatherings, or simply enjoying the outdoors. Inside, the main floor showcases hardwood, ceramic, & laminate flooring throughout, complemented by brand new ceramic tiles (2025) for a fresh, modern foyer. The kitchen features timeless granite countertops, making it both stylish and functional for everyday cooking or entertaining. All windows have been updated to vinyl frames, ensuring comfort and efficiency for years to come. Roof Updated in 2014 with 50 year shingles, all toilets replaced in 2023. Driveway re-sealed (2025), & ducts cleaned & disinfected (2025). Upstairs, four bedrooms offer plenty of space for the whole family, including a primary bedroom with its own updated ensuite (2021). The finished basement expands your living options, perfect for a recreation room, home gym, or additional office space. With its convenient location, large treed lot, and thoughtful updates, 75 Armagh Way is a true gem in Barrhaven a home designed for both family life and entertaining. Computer generated virtual staging for illustrative purposes only. Actual property may differ. (id:61210)
Umber Realty Inc.
1448 Hemlock Road
Ottawa, Ontario
This executive townhome is the largest on offer and will impress you at every turn. 4 bedrooms, 3.5 bathrooms, 2 car garage and spectacular 3rd floor terraces. Perfect main floor living w/ the kitchen at the heart of the home, quartz waterfall island, gorgeous backsplash, designer lights and SS appliances. Modern, yet comfortable. Spacious dining area w/ a view to the park across the street and a living room w/ access to a south facing balcony. Upstairs features the primary bedroom w/ walk-in closet and ensuite, two more bedrooms, full bath and 2nd floor laundry. The 3rd floor rooftop terrace w/ views to the Gatineau Hills and park across the street is the perfect urban oasis. Downstairs is a 4th bedroom that can be a family room, gym or home office, full bath and access to the garage. Snow and lawn care taken care via condo fee. (id:61210)
Royal LePage Team Realty
18 Hawley Crescent
Ottawa, Ontario
Welcome to 18 Hawley Crescent, a beautifully maintained single-family home tucked away on a private, landscaped lot in a quiet, established neighbourhood. From the moment you arrive, you'll feel the perfect balance of space, comfort, and privacy this home provides. Step inside to a tiled entryway that opens into a spacious foyer, setting the stage for the thoughtful layout. The main level features a large family room with soaring ceilings and a cozy gas fireplace, creating an inviting place to relax and unwind. The eat-in kitchen is both charming and practical, with ceramic flooring and backsplash, abundant counter space, and room to move with ease. Just off the kitchen, the oversized dining room with crown moulding offers a warm setting for hosting everything from casual meals to holiday gatherings. A convenient powder room completes the main floor. Upstairs, a hardwood staircase leads to three generously sized bedrooms, all with hardwood flooring. The updated main bathroom and private ensuite bring a modern touch to your daily routine. The lower level offers even more living space, including a large recreation room, a utility area, and a flexible bonus room perfect for a home office, den, or creative space. Step outside to your own private backyard retreat. Surrounded by mature trees and extra-high fencing, this maintenance-free yard features a spacious deck, interlock patio, and a standout shed that adds valuable storage or workshop potential. With parks, schools, transit, and everyday amenities close by, this home offers a rare blend of indoor comfort and outdoor tranquillity. Don't miss this opportunity! (id:61210)
Exp Realty
721 St Thomas Road
Russell, Ontario
Welcome to 721 St. Thomas Road in Embrun, a unique and affordable home set on a spacious 1.27-acre lot offering exceptional privacy with mature trees and open fields all around, and no nearby neighbours. Currently configured as a duplex, the property features two separate units, each with its own entrance, kitchen, and bathroom. The first unit offers a bright, open-concept living and dining area, a kitchen with direct access to the backyard, and an oversized bedroom with a 3-piece bathroom upstairs. The second unit includes a large kitchen with plenty of storage, a sunlit living room surrounded by nature, along with a bedroom and bathroom on the main floor. Multiple outdoor buildings add functionality, and the unfinished basement with a separate entrance provides great potential for future use. Just minutes from Embrun, this property blends the peace of country living with the convenience of nearby amenities, a rare find not to be missed. (id:61210)
Royal LePage Performance Realty
135 Manion Road
Ottawa, Ontario
Escape to your private country oasis on OVER 2 acres in Carp! This fully renovated 3+1 bed, 2.5 bath bungalow features a bright open-concept layout, finished basement, and double garage.The heart of the home flows from the kitchen, complete with brand new appliances and quartz backsplash, to the wide-open living spaces, perfect for entertaining or relaxing with family.The master suite is your personal retreat: a modern ensuite, a spacious walk-in closet, and a convenient corner perfect for a vanity, workspace, or cozy reading nook. Every detail has been considered to make your daily routine a pleasure.Step outside to your 2.45-acre fenced paradise whether you're gardening, homesteading, or letting pets and kids roam freely, there's space for all your dreams. The private corner lot offers peace, tranquility, and endless possibilities.Modern comforts meet rural charm with a finished basement for extra living space, a double car garage, a new septic system (2025), and a water treatment system. All this, just 12 minutes from Tanger Outlets, close to schools, and with easy access to Highway 417 via March Rd.Spacious, serene, and move-in ready, 135 Manion Rd is waiting for you to make it yours (id:61210)
Grape Vine Realty Inc.
274 Elgin Street
Ottawa, Ontario
Euro Bistro is a well-established, family-owned restaurant located on vibrant Elgin Street just a 15-minute walk from Parliament Hill. Known for its warm, inviting atmosphere and loyal customer base, its a favorite among both locals and visitors exploring the city. This is an excellent opportunity for an owner-operator looking to step into a turnkey operation. The business boasts strong financials, consistent foot traffic, and a reputation for quality that continues to drive growth. Whether you're passionate about food or seeking a profitable venture, Euro Bistro delivers on both flavor and potential. (id:61210)
Royal LePage Team Realty
1241 Collins Avenue
Ottawa, Ontario
This property is an excellent opportunity for renovators, builders, developers, house flippers, and handymen / handyman. Developers will appreciate the 50 x 100 foot flat lot, currently zoned R2F and with a proposed new zoning of N3C zoning. It features a full-height basement and no overhead hydro lines. While the house requires renovations, it is structurally sound. The location is fantastic, within walking distance to Bank Street's many amenities, including restaurants, shopping, and Canadian Tire. It also offers good transit access and is a short walk to parks, community centers, and schools. (id:61210)
Right At Home Realty
966 Acoustic Way
Ottawa, Ontario
Welcome to your new home where comfort, convenience, and opportunity meet. Built in 2022, this beautifully upgraded property is truly move-in ready, just take the keys and you're home. With over 2,100sqft of finished living space (including a fully finished basement), there's room for everyone to spread out and enjoy. Located in a rapidly growing area known for its strong equity growth, this home is perfectly positioned just steps from a brand-new greenspace and park. You're also just minutes from the LRT, making commuting and city travel a breeze, and close to grocery stores, schools, and all essential amenities. Inside, you'll love the open-concept main floor, featuring a warm gas fireplace in the living room and a modern kitchen with island and walk-in pantry. Upstairs, you'll find 3 spacious bedrooms, including a primary suite, plus the convenience of second-floor laundry. Downstairs, the fully finished basement adds even more living space and includes a full bathroom ideal for guests, a home office, or a family rec room. With thousands of dollars in upgrades and not a single detail left undone, this is the home you've been waiting for. What more could you want? (id:61210)
RE/MAX Affiliates Realty Ltd.
740 Fiddlehead Street
Ottawa, Ontario
Welcome to 740 Fiddlehead Street! A Stunning Family Home in Cowans Grove This beautiful single-family home offers over 3500 SQF (approx.) of thoughtfully designed living space, perfectly situated in the heart of Cowans Grove, With 4 bedrooms 4 bath this residence combines modern elegance with everyday functionality. Step inside to a bright, open-concept main floor featuring soaring 18 feet ceilings, abundant natural light, and a spacious family and dining area. A dedicated den/ guest room, provides the perfect spot for a home . The custom kitchen is a chefs dream, complete with quartz countertops, ample cabinetry, and stylish finishes designed for both beauty and practicality. Upstairs, retreat to the primary suite, boasting a large walk-in closet and a luxurious ensuite bathroom. 3 additional bedrooms and a full bath ensure comfort and convenience for the whole family. The fully finished basement offers endless possibilities large open concept with full bath basement can be used for gym, playroom, or media room for family movie nights. Enjoy the outdoors in the fenced backyard, or take advantage of the homes incredible location. Nestled in a vibrant, family-friendly neighbourhoods, you'll love the park views and being just steps from walking trails, shops, banks, gyms, restaurants, and cafés. (id:61210)
RE/MAX Hallmark Realty Group
104 - 1171 Ambleside Drive N
Ottawa, Ontario
Location: Ground floor, no elevator needed for those with walkers. Enjoy living in this beautiful 2 bedroom spacious condo and 30-foot long balcony. Bright and spacious Living/ Dining Rm. In-suite walk in storage area and incl. locker in the basement. Well managed Condo with great amenities: Heated indoor pool, party room, sauna, community lounge & library, work shop, children's play room, Nook. The only building in Ottawa with a baroque field that has an outdoor kitchen, shed and large deck. Beautiful land scaping. . Condo fee includes heat, hydro, water, maintenance, caretaker, and building insurance etc. Underground Parking spot plus outside visitor parking. Enjoy walking along the Ottawa Western Parkway or biking on the paths. Great tenants, moving by Nov 15, 2025. 24 hours required for showing. Special assessment of $12652.00 will be paid by the owner on or before closing. (id:61210)
Coldwell Banker Sarazen Realty
9185 Ray Wilson Road
Ottawa, Ontario
9185 Ray Wilson Road Country Living at Its Finest Escape to peace and tranquility in this charming 4-bedroom, 3-bathroom family home, nestled among open farmland with breathtaking views across the fields. This spacious property features a 3-car attached garage perfect for vehicles, toys, or hobbies plus an additional detached shed for extra storage or workspace. Inside, the home offers plenty of room for the whole family, while outside you'll find space to create your dream garden or simply relax and soak in the quiet country setting. Unwind on the rear porch while enjoying unforgettable sunsets in every season. If you've been dreaming of space, privacy, and the warmth of country living, bring the family and make 9185 Ray Wilson Road your next home!Would you like me to make a shorter version for MLS character limits, or a longer brochure-style version for your website/social posts? (id:61210)
Exp Realty
410 - 1081 Ambleside Drive
Ottawa, Ontario
Rarely offered, originally built as a 3 bedroom converted into 2 large bedrooms. Extremely easy to convert back to the 3 bedrooms. The perfect height - there is a beautiful view not only of the river but the tree tops. This condo is the largest of condos in the building.1200 sq ft. Walking to the LRT will be amazing. A 2 piece ensuite, private balcony &walk-in closet enhances the primary bedroom. Den located off the living room offers different uses- office, tv room, guest room, craft room. Whether you are seeking peace or privacy or vibrant social lifestyle, this community offers it all. Residents enjoy a rich calendar of activities including craft sessions, bridge, games night, knitting, club gatherings and nightly socials either on the outdoor patio or in the cozy lounge. First class amenities include an indoor salt water pool with adjacent sauna and showers in the changing rooms, state of the art fitness center, underground parking with convenient car wash bay, a beautifully appointed party room with full kitchen and dishware available to rent for a nominal fee. Condo fees offer unmatched value covering: High speed internet, cable, heat, hydro, water, Dogs below 25 lbs are allowed. This building is meticulously maintained with an excellent reserve fund offering peace of mind for future value. Step outside to explore scenic paths along the Ottawa River Parkway, or take a short walk to nearby coffee shops, restaurants, and shops (id:61210)
RE/MAX Hallmark Realty Group
506 Pago Road
Clarence-Rockland, Ontario
Magnificent waterfront property at the end of a cul-de-sac 25 minutes from Ottawa. This bungalow has a kitchen that faces the dining room and living-room which has a one of a kind view of the Ottawa river. Down the hallway are 2 generous sized bedrooms and a full bath. The Primary has a patio door that leads to a porch facing the river; perfect for a romantic evening. The basement has a third bedroom with a large rec room and second full bathroom. The 25x40ft detached garage is heated and is perfect for a workshop and toys. This property has over 200 feet of waterfront; one of the largest in Rockland. It also has room and slope for a possible boat launch and dock. (id:61210)
Exp Realty

