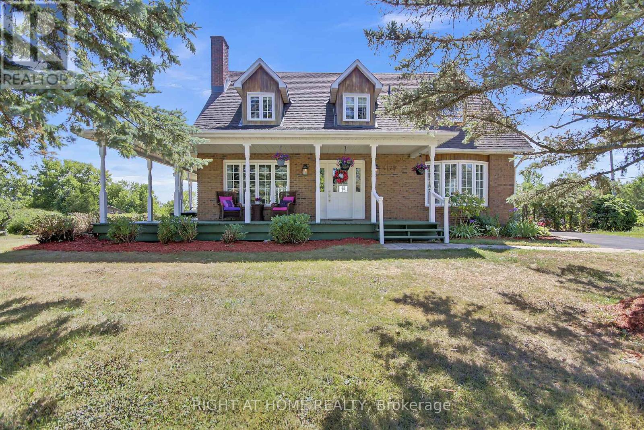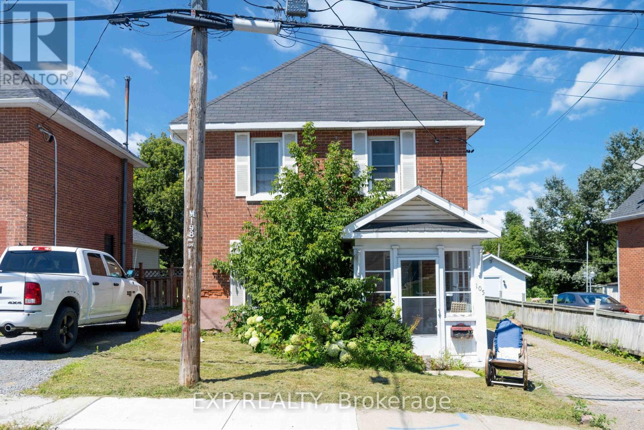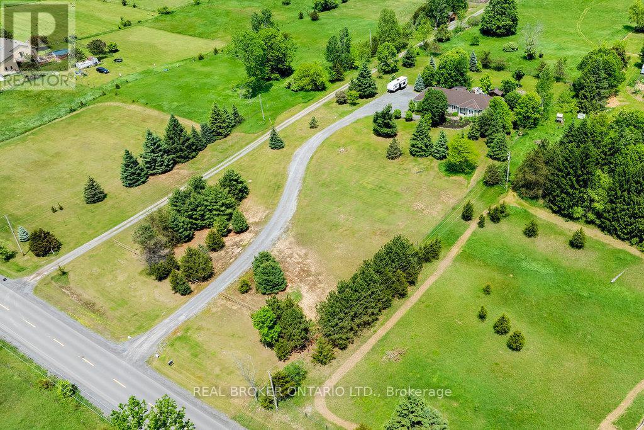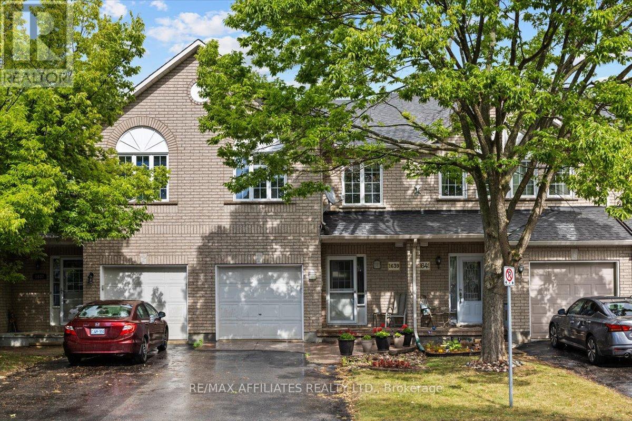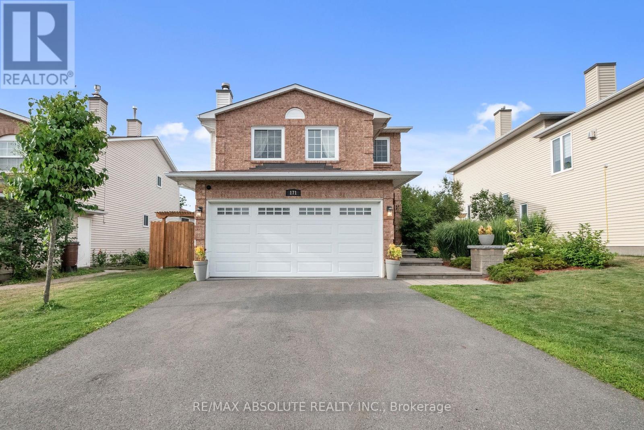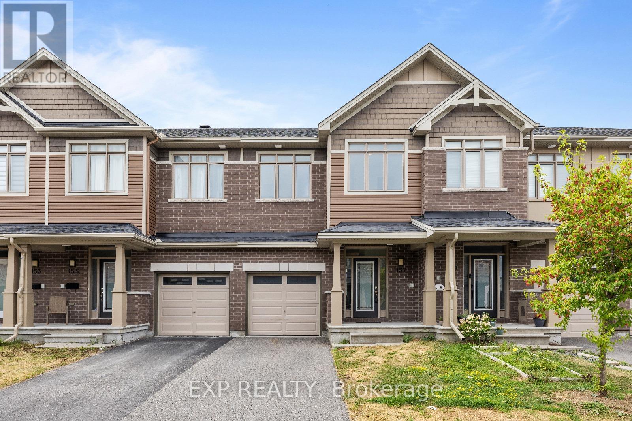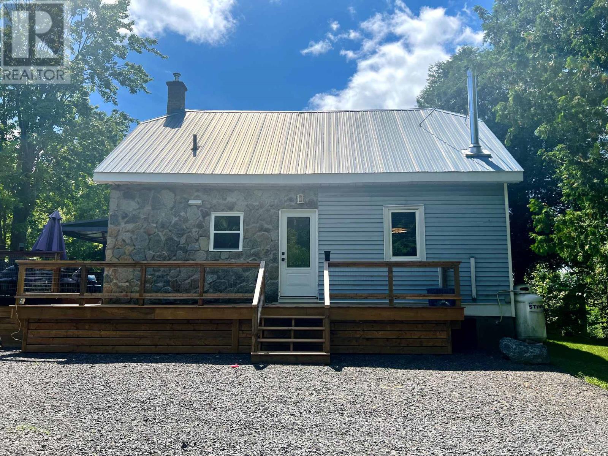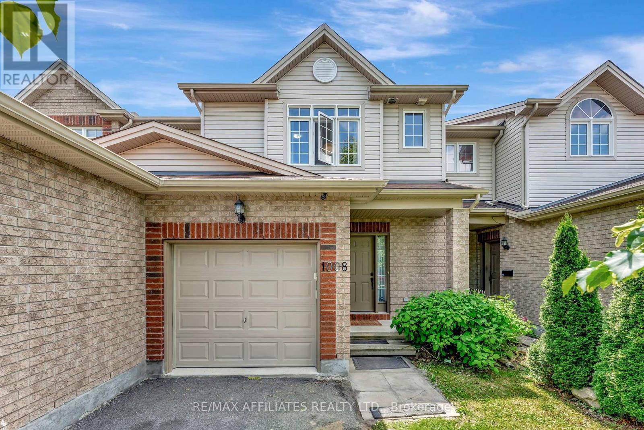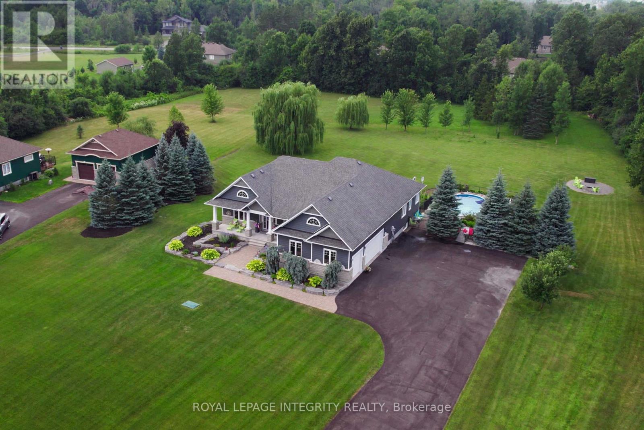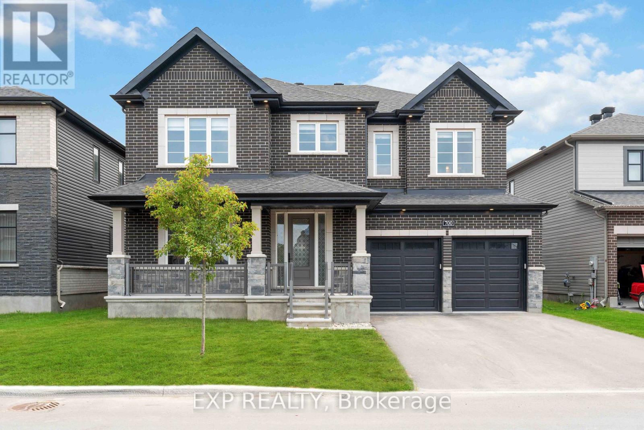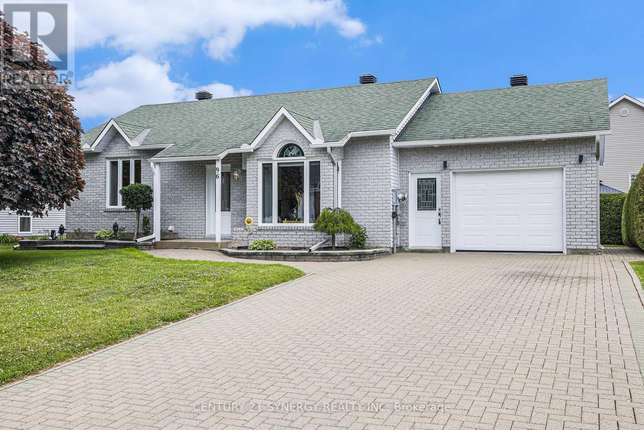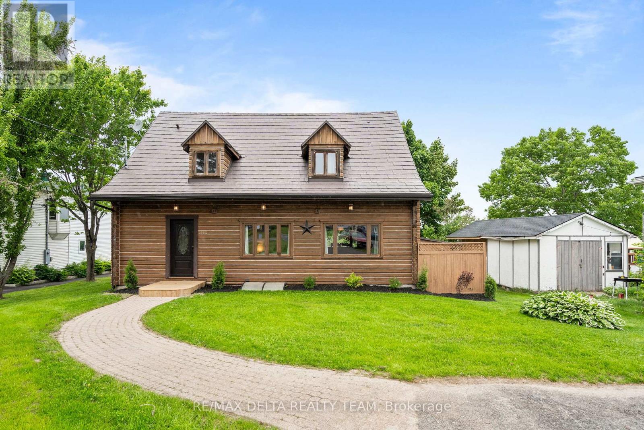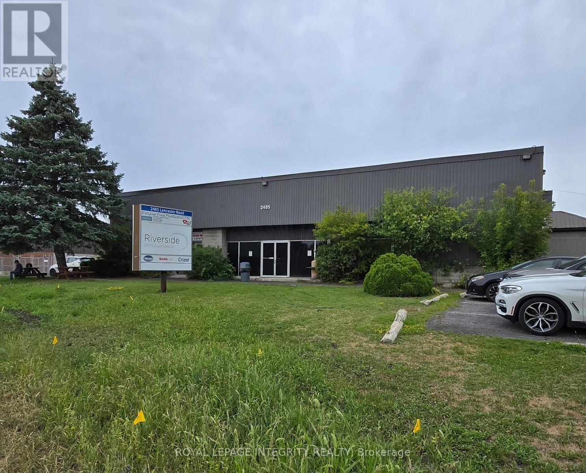4179 Alfalfa Street
Ottawa, Ontario
Quiet Country Living Just 25 Minutes to South Keys. Enjoy the perfect balance of privacy and tranquility in this charming 3+ 1 bedroom, 2-bath, 1,800 sq. ft. home set on a spacious, almost one-acre corner lot with no rear neighbors. The primary bedroom is located on the main level. The main level features recently refinished hardwood floors and has been professionally painted, creating a fresh and inviting atmosphere. Complete with soft carpeting, the lower level adds valuable living space for family gatherings, a home office, or a recreation area. Step outside to your own backyard retreat. Spend summer days by the large in-ground pool, with plenty of patio space for entertaining, and keep everything neatly stored in the oversized shed. In the evenings, unwind beneath the shade of a majestic maple tree, listening to the peaceful sounds of nature. Perfect for raising children or simply enjoying the joys of country living, this home offers a rare blend of space, comfort, and seclusion all just 25 minutes to South Keys. (id:61210)
Right At Home Realty
105 Division Street N
Mcnab/braeside, Ontario
Welcome to 105 Division St North. This delightful single detached home sits on a spacious acre lot, offering a perfect blend of thoughtful updates, outdoor living, and a fantastic location. Enjoy relaxing or entertaining on the expansive new 500 sq ft deck, set within a fully fenced backyard that also features a 10x12 shed/workshop ideal for storage, hobbies, or weekend projects. Inside, the home offers 4 bedrooms and 2 full bathrooms, with a smart layout that includes a 2016 addition featuring a private primary suite and an expanded, sun-filled kitchen outfitted with modern appliances and finishes. The basement presents great potential, perfect for a rec room, gym, or future living space. Located just a 15-minute walk to Robert Simpson Beach, 5 minutes from a private beach, and 8 minutes to the vibrant downtown core with its charming boutiques, cafes, and shops. Surrounded by NCC trails and nature, its a haven for outdoor enthusiasts year-round. Whether you're looking for your first home, a family retreat, or a weekend getaway, this updated and move-in-ready property offers space, privacy, and prime proximity to everything you need. (id:61210)
Exp Realty
3374 Greenland Road
Ottawa, Ontario
You will fall in love the moment you drive up the picturesque, curved driveway to this meticulously maintained country estate. Set on a beautifully landscaped and private 2.3 acre lot, this stunning home offers nearly 4,000 sq ft of refined living space, a rare 3-car garage, and a lifestyle that blends comfort, elegance, and nature. Inside, you'll find 3+1 spacious bedrooms and 4 well appointed bathrooms, along with a bright and airy layout filled with natural light. The main floor features a convenient office, a large laundry/mudroom, and an abundance of storage throughout. The lower level is truly spacious and has loads of room with a family room, home gym, bedroom, 3 pc bathroom, storage galore plus radiant flooring. Step outside and experience a true backyard oasis. Relax in the screened in sunroom, unwind by the firepit on the expansive interlock patio, soak in the hot tub, or entertain on the large deck surrounded by mature trees and complete privacy. Located just a short walk to Eagle Creek Golf Course and only a 3 minute drive to the Ottawa River and Port of Call Marina, this exceptional property offers the peace of country living with unbeatable access to outdoor recreation. Discover the perfect place to call home where every detail is designed to impress. You are a mere 15 minutes to Kanata, minutes to beaches, yet tucked away just enough to savour serenity. This is a must see. (id:61210)
Real Broker Ontario Ltd.
1639 Trenholm Lane
Ottawa, Ontario
Welcome to this beautifully maintained 3 bedroom, 3 bathroom townhouse in the heart of Fallingbrook a family-friendly neighbourhood known for its schools, parks, and convenient amenities.The spacious foyer features a front hall closet and a convenient two-piece bath, with direct access to the single-car garage. Hardwood floors flow throughout the open-concept living and dining area, complete with a cozy gas fireplace. The bright kitchen offers a charming eating area, crisp white cabinetry, and plenty of natural light.Upstairs, youll find three bedrooms, including a spacious primary suite with a walk-in closet and a modern three-piece ensuite featuring a custom double walk-in shower. A four-piece main bath with tiled floors and Berber carpet throughout the second level add comfort and style.The finished basement expands your living space with a versatile rec room, a second gas fireplace, laundry, and plenty of storage.Step outside to a fully fenced backyard complete with a large deck, beautiful gardens, and a storage shed perfect for relaxing or entertaining.Additional peace of mind comes with a furnace, air conditioner, and roof that are approximately 10 years old, along with an owned hot water tank.Located within walking distance to local favorites like Johnny Canucks, the barbershop, and many eateries, this home is also close to excellent schools, public transit, and offers easy access to the main highway.Dont miss this opportunity to own a stunning townhouse in sought-after Fallingbrook. (id:61210)
RE/MAX Affiliates Realty Ltd.
148 Waterfern Way
Ottawa, Ontario
Welcome to this beautifully maintained end unit townhome located in the highly sought-after Avalon East community just steps from top-rated schools, parks, shopping, and everyday amenities. This bright and spacious home features numerous upgrades throughout, including hardwood flooring on the main level, staircase, and second-floor hallway, as well as modern tile flooring in key areas. The updated kitchen boasts quartz countertops and offers a gas hookup for your BBQ, perfect for summer entertaining. The low-maintenance resin balcony, stamped concrete front walkway, and raised concrete patio in the backyard add both style and function to your outdoor living space. Enjoy the three-season 11x11 gazebo out back, complete with electrical rough-in a perfect place to unwind. The lower level features a cozy family room with a gas fireplace, full-sized window, and a rough-in for a future bathroom. The garage has been upgraded with a new door and heating, ideal for Ottawa winters. A fantastic opportunity town a move-in-ready home in a family-friendly neighborhood! 24 Hour Irrevocable on All Offers asper form 244. (id:61210)
Lpt Realty
171 Springwater Drive
Ottawa, Ontario
Spacious 4 bedroom single family home in sought-after Bridlewood with a backyard oasis you'll never want to leave! Main level offers a welcoming foyer with Brazilian hardwood floors, bright living/dining area with newer carpet (2020), and a kitchen with ample cabinetry, wall pantry, under-cabinet lighting and plenty of counter space, plus eating area with patio doors to the yard. Upstairs features a primary suite with walk-in closet and ensuite bath, two additional bedrooms, and full main bathroom. Finished basement includes a rec room, 4th bedroom, and utility room. The show-stopper is the fully fenced and hedged backyard featuring a spectacular in-ground pool (2020) with waterfall and fireplace ledge, hot tub (2022), outdoor kitchen with built-in BBQ, and storage shed (2020), as well as a front yard irrigation system, perfect for entertaining and private family living! (Front windows 2009; other windows 2018; roof-2009; garage door 2017; HWT 2016; washer & dryer 2018) (id:61210)
RE/MAX Absolute Realty Inc.
157 Overberg Way
Ottawa, Ontario
PREPARE TO FALL IN LOVE with this 2018-built, meticulously maintained townhome located in the sought-after Trailwest community of Kanata/Stittsville. Featuring 3 spacious bedrooms, 3 bathrooms, and a fully finished basement, this home offers the perfect blend of modern style, comfort, and functionality. The bright and open-concept main floor showcases quality hardwood flooring, oversized transom windows, and a warm, inviting layout filled with natural light, with dedicated dining and living areas alongside a stylish kitchen complete with extended cabinetry. Upstairs, the expansive primary suite boasts a walk-in closet and private ensuite, while two additional bedrooms and a full bathroom provide plenty of space for family or guests. The fully finished lower level offers additional living space ideal for a family room, home office, or recreation area. Perfectly situated, this home is just a 2-minute drive to Fernbank Walmart, plazas, shopping, amenities, and public transit, making it an ideal choice for both convenience and lifestyle. (id:61210)
Exp Realty
2128 Hubbard Crescent
Ottawa, Ontario
OPEN HOUSE SUNDAY, SEPTEMBER 7TH - 2-4 PM. This beautiful four-bedroom home is Move-In-Ready! Situated on a tranquil tree-lined crescent within a crescent in one of Ottawa's most desirable neighbourhoods, Beacon Hill North. Exuding curb appeal and impeccably maintained, this stunning home is now available for the first time and is ready for its new owners to create lasting memories. Greeted through the bright foyer, this beautiful two-storey all-brick gem will impress. A renovated eat-in kitchen features granite counters, a wall of pantry cupboards, and a charming garden window that lends panoramic views over the impressive back gardens. Traditional entertainment-size living and dining rooms, brightened with classic hardwood floors and remarkable windows. The intimate main-floor family room boasts a gas fireplace and is open to the peaceful sunroom. Upstairs is complete with elegant, narrow-plank hardwood floors, a full bath, four sun-filled, spacious bedrooms, including the primary with an en-suite. The extensive games and recreation room in the lower level offers a variety of options for lounging and entertaining, with a bonus flex room that can serve as a 5th bedroom, exercise room, or home office. Outside, the picturesque, private and serene backyard awaits, surrounded by mature trees, hedges, perennial gardens, and a stone patio - a nature lover's paradise. Notable upgrades include: kitchen & bathrooms, windows & doors, furnace & AC, roof, widened driveway, interlocked flooring in the garage, and so much more. Walking distance to the Ottawa River's walking/biking/hiking/X-country ski trails, Colonel By Secondary High School offering the International Baccalaureate program, shopping, restaurants, parks, excellent french and english schools, indoor & outdoor recreation facilities, including the Richcraft Sensplex, Splash Wave Pool, Greens Creek, public transportation & Blair LRT station, and all within a 5-minute drive to Ottawa's vibrant downtown city center. (id:61210)
Royal LePage Team Realty
243 Overberg Way
Ottawa, Ontario
Don't miss this incredible opportunity to own a spacious 2400 sq ft end-unit townhouse on a premium inner corner lot in the sought-after Trailwest community of Stittsville/Kanata. This modern and meticulously maintained home features 3 generous bedrooms, 4 bathrooms, and a fully finished basement perfect for families or professionals seeking comfort, style, and space. Situated on a rare oversized lot with no side neighbors, this home offers exceptional privacy and one of the largest fenced yards you'll find in a townhome. The bright and open-concept main floor boasts quality hardwood flooring, large transom windows, and a warm, inviting layout filled with natural light. The stunning, renovated kitchen features quartz countertops, soft-close cabinetry, subway tile backsplash, recessed lighting, a breakfast bar, and stainless steel appliances. The dining area is highlighted by a picture window overlooking the expansive, private yard ideal for entertaining or family gatherings. The cozy living room includes a gas fireplace and patio doors that lead to a back patio, perfect for enjoying quiet summer evenings. A spacious mudroom off the garage provides a convenient entry point for kids and guests, with inside access to the single-car garage complete with an opener. Upstairs, you'll find a laundry room and three well-sized bedrooms, including a luxurious primary suite with a walk-in closet and spa-like ensuite with quartz double vanity, soaker tub, and separate shower. Even the Family Main Bath is large w/double sinks & quartz counters.The finished basement adds valuable living space with plush carpeting, ideal for a rec room, gym, or home office and a 2pc bath with the ability to add a shower. This move-in-ready gem offers incredible value, loaded with upgrades, in a family-friendly neighborhood close to parks, top-rated schools, shopping (5 min walk)& transit. Enjoy suburban living at it's best in this rare and stylish end-unit home. 24 hrs irrevocable on all offers. (id:61210)
RE/MAX Absolute Realty Inc.
239 Markland Crescent
Ottawa, Ontario
OPEN HOUSE THIS SATURDAY 2-4 PM! Welcome to 239 Markland Crescent, a beautifully maintained, detached 2-storey home nestled on a quiet street in a highly desirable area. Built in 1996, this spacious residence offers approximately 1900 sq ft of above-grade living space, perfect for families seeking comfort and convenience. Enjoy the ease of walking to nearby amenities, including Farm Boy, Stonecrest Park, Chapman Mill Park, the Southpointe Community Building, and Kennedy-Craig Forest. The property is situated beside a scenic walking path, providing serene views and outdoor activity opportunities right outside your door. Step onto the covered front entry and be welcomed into an open, sunlit layout featuring a main floor living room and dining area with hardwood flooring, perfect for relaxing or entertaining guests. The eat-in kitchen boasts granite countertops, tile backsplash, a wall pantry & easy access through patio doors to a private, fully landscaped backyard with a deck ideal for outdoor gatherings. The spacious primary bedroom showcases a vaulted ceiling, generous walk-in closet and a luxurious 4pc ensuite bathroom. Two additional bedrooms on the second floor are generously sized along with a convenient 2nd floor laundry room. The main floor also includes a cozy family room with a gas fireplace, creating a warm and inviting atmosphere. The paved driveway with an interlock border leads to a 2-car garage, complemented by a fully fenced, 108ft deep lot providing plenty of outdoor space. The unfinished basement offers endless potential for customization. Meticulously maintained by its original owner, this home combines classic appeal with modern updates. Its open layout, abundant natural sunlight and prime location make it a perfect place to call home. Don't miss this fantastic opportunity to live in a peaceful, family-friendly neighborhood close to parks, shopping & community amenities. For more information and property videos, please visit the official website. (id:61210)
Royal LePage Team Realty
288 Billrian Crescent
Ottawa, Ontario
Welcome to this exceptional 2023-built end-unit townhome, where modern design meets everyday comfort in one of Kanata's most desirable neighborhoods. Featuring 3 spacious bedrooms, 3.5 bathrooms, and a fully finished basement, this turnkey home is loaded with thoughtful upgrades and smart technology throughout. The main level boasts a bright, open-concept layout with premium floors, an elegant electric fireplace, and defined spaces for dining and casual living. The upgraded kitchen is a showstopper complete with quartz countertops, stylish backsplash, extended cabinetry, and stainless steel appliances, perfect for both everyday meals and entertaining. Upstairs, the primary retreat includes his-and-her closets and a luxurious 4-piece ensuite with a soaker tub and glass shower. Two additional bedrooms, a full bath, and second-floor laundry add to the homes practical layout. The fully finished basement offers a large rec room and full 3-piece bathroom ideal for a guest suite, gym, or home office. Smart features include a keyless front door, motion-activated hallway lights, and remote-controlled ceiling fans in every bedroom. Major components including the roof, windows, and furnace were installed in 2023, with the air conditioning upgraded in 2024 for added comfort and peace of mind. Conveniently located just minutes from top schools, parks, shopping, Tanger Outlets, Costco, and Kanata's Tech Park. A perfect blend of style, function, and location! (id:61210)
Exp Realty
12 - 1701 Blohm Drive
Ottawa, Ontario
FOR RENT - AVAILABLE OCT.1. SPOTLESS and oh so STYLISH!! This UPPER multi-level modern condo in a prime location of HUNT CLUB PARK features 2 BEDROOMS + LOFT. Immaculate & move in ready. NATURAL GAS forced air w/ central air conditioning. Sprawling open concept design of the kitchen, dining & living room is fantastic for hosting or daily life: two good sized bedrooms, home office in loft(currently used as gym), laundry rm & 1.5 bathrooms. 1 parking spot (#B13). Soaring vaulted ceiling in living living room featuring gas fireplace -AMAZING!. Yes! This one has it all. THE ONE YOU HAVE BEEN WAITING FOR. Large kitchen w/ peninsula and balcony. Private in unit laundry. Safe, clean, quiet and well priced! QUICK CLOSING AVAILABLE. Close to Parks, Trails, Conroy Pit Dog Park & easy access to the 417. Dishwasher(2022). Fridge (2018). Ducts cleaned & disinfected (2020). Additional parking available for rent. FOR RENT - AVAILABLE OCT.1. $2,500/month plus utilities. First and last months rent required. Minimum 12-month lease. Rental application, credit check, proof of income, and references required. No smoking. Pets considered on a case-by-case basis. (id:61210)
Paul Rushforth Real Estate Inc.
5230 Thunder Road
Ottawa, Ontario
This charming 2-bedroom, 1-bath home is full of character and cozy touches, perfectly located just 20 minutes from downtown and close to all your everyday amenities. Inside, you'll find hardwood floors in the living room and dining room, adding warmth and timeless appeal. Outside, the large, beautifully landscaped backyard is a true highlight featuring vibrant flowers, mature trees, raspberry bushes, and a variety of apple trees that make the space feel like your own private oasis. Enjoy the new front deck (completed Fall 2024), a lovely three-season gazebo for entertaining, and a relaxing wood-burning sauna perfect for unwinding after a long day. This sweet home has so much to offer, both inside and out book a showing today! (id:61210)
Century 21 Synergy Realty Inc
1008 Klondike Road
Ottawa, Ontario
OPEN HOUSE SUNDAY SEPTEMBER 7TH, 2-4PM! Welcome to 1008 Klondike Road, a spacious and well-maintained 3+1 bedroom, 2.5 bathroom freehold townhome nestled in the desirable community of Shirley's Brook in Kanata North. With its open-concept layout, sunny south-facing backyard, and unbeatable location, this home offers the perfect blend of comfort, style, and convenience. Step inside to a bright and airy main floor featuring a combined living and dining space, ideal for both entertaining and everyday family life. The kitchen includes brand new appliances and flows seamlessly into the living area, creating a welcoming space. Upstairs, you'll find three well-sized bedrooms, including a generous primary with ensuite access and ample closet space. The finished lower level adds valuable extra living space, complete with a fourth bedroom or home office, perfect for guests, teens, or remote work. Step out onto your large south-facing deck to enjoy summer BBQs or unwind in the private, low-maintenance backyard. Located in a family-friendly neighborhood close to top-rated schools, parks, walking paths, transit, and Kanata's high-tech hub, this home is ideal for young families, professionals, or savvy investors. The home will also be professionally painted prior to closing. Don't miss your chance to live in one of Kanata's most sought-after communities book your showing today! (id:61210)
RE/MAX Affiliates Realty Ltd.
150 Ashton Creek Crescent
Beckwith, Ontario
This stunning property offers a luxurious living experience on a beautifully landscaped 1.5-acre lot. The home boasts four spacious bedrooms and four well-appointed bathrooms with heated floors, providing ample space for comfortable living. The main level features elegant hardwood floors, creating a warm and inviting atmosphere. A versatile den offers the potential to be converted into a fifth bedroom, catering to various lifestyle needs. The property also includes a three-car oversized garage, providing plenty of space for vehicles and storage. The walk-out basement is a standout feature, complete with its own full apartment, offering versatility for guests, extended family, or rental income potential. The apartment has a separate entry from the garage, ensuring privacy and convenience. The entire home is bright and beautiful, filled with natural light. Recent upgrades include a new furnace and air conditioning system installed in November 2024, and a new water heater installed in 2024, ensuring modern efficiency and comfort. The professionally landscaped grounds are meticulously maintained with an irrigation system, ensuring lush greenery year-round. Outdoor amenities include a refreshing swimming pool and a cozy fire pit area, perfect for entertaining and relaxation. (id:61210)
Royal LePage Integrity Realty
2197 Descartes Street
Ottawa, Ontario
Welcome to this 3-bedroom, 2.5-bathroom townhome situated in a sought-after, family-friendly neighbourhood. The layout is thoughtfully designed for modern living, featuring a welcoming sunken foyer with soaring 12' ceilings that make an impressive entrance. The main level is finished with hardwood and ceramic tile and showcases an open-concept design where the kitchen, eating area, and living room all share the same bright and functional space perfect for both entertaining and everyday convenience. The kitchen includes stainless steel appliances, a walk-in pantry, ample cabinet storage, and a breakfast bar that offers additional seating and prep space. Upstairs, the primary bedroom offers a peaceful retreat with a large walk-in closet and a private 4-piece ensuite that includes a Roman soaker tub and a separate glass-enclosed shower. Two more generously sized bedrooms, a full main bath, and second-floor laundry complete the upper level with ease. The fully finished basement adds valuable living space with a cozy recreation room and plenty of storage. Step outside to a fully fenced backyard complete with a large deck and charming pergola perfect for summer lounging or weekend barbecues. Additional features include Berber carpeting on the stairs and upper level, central air conditioning, and an attached garage with inside access. Just minutes from parks, schools, public transit, and shopping, this home delivers everyday convenience in a location that's hard to beat. A fantastic opportunity for those seeking comfort, functionality, and a smart layout in one inviting package. (id:61210)
Exp Realty
700 Coast Circle
Ottawa, Ontario
Welcome to 700 Coast Circle, Minto Redwood, situated on a 52' lot on a quiet family friendly street in Mahogany. This 3550+ sq ft. home has Model home grade finishes throughout-Mirage Maple hardwood flooring, Solid hardwood staircases, Upgraded carpeting and under pad, 9 foot ceilings on both levels, Large porcelain tiles, Quartz countertops throughout, 10 foot 'waffle' ceiling in the main floor family room with a 36" gas fireplace. The kitchen is a hosts delight featuring built in wall ovens, Gas cooktop, pantry & beverage center. The Main living area has southern exposure. The 2nd floor features a massive master with a large closet and an oasis ensuite. Two bedrooms share a Jack & Jill bathroom and the 4th bedroom has a 3 piece ensuite. Storage is a dream with extra cabinets in the laundry, a walk-in linen and a walk in closet in every room. Vinyl Fenced backyard with two access gates. Upgrades worth 170k+! Appliances, blinds and fence all here too! Are you ready to move into your dream home? (id:61210)
Exp Realty
96 Alexandre Street
Alfred And Plantagenet, Ontario
Beautifully maintained, 1030sqft turnkey 2+1 bed, 2-bath bungalow nestled on a quiet street in the heart of Alfred. This bright and spacious home offers outstanding curb appeal, a functional layout, and modern updates throughout. Upon entry you are greeted by a a sun-filled sunken living room with gleaming hardwood floors and a large picture window that bathes the space in natural light. The open-concept kitchen and dining area has been tastefully renovated boasting rich wood cabinetry, a stylish backsplash, stainless steel appliances, and a cozy electric fireplace. Continue through to find two generously sized bedrooms, including the primary with wall-to-wall closet space. The main bathroom offers updated finishes and convenient laundry. Downstairs, the fully finished basement includes a large rec room with gas stove, an updated 3-piece bathroom, bedroom and ample storage space. Heat pump was installed in 2025. Enjoy summer days hosting family and friends in the private fully hedged backyard, complete with a large patio, covered BBQ station and a handy shed. The attached garage and interlock driveway add function and style. Don't miss your chance to own this move-in ready gem in a family-friendly neighbourhood! (id:61210)
Century 21 Synergy Realty Inc
3663 Principale Street
Alfred And Plantagenet, Ontario
This is a rare chance to own a stunning custom log home with 84 feet of private waterfront on the beautiful Ottawa River. The home is in excellent, move-in ready shape and blends rustic charm with modern comfort. The main floor has an open layout that's perfect for daily life or hosting guests. The updated kitchen features granite counters, a large island, and newer appliances - all with amazing views of the river. The spacious dining and living areas are centered around a cozy gas fireplace that adds warmth and character. A main floor den gives you the option of a fourth bedroom, home office, or guest room. Upstairs, you'll find two large bedrooms, a full bathroom, and a loft area that can be used as a home office or play space. The recently finished basement adds even more living space, including a big rec room, third bedroom, laundry room, and lots of storage. Step outside to enjoy a covered PVC deck and peaceful river sunsets. The well-kept yard leads to your own dock - perfect for boating, fishing, or skating all year round. Recent upgrades include professional weeping tile work and basement updates. With plenty of parking, a private setting, and endless outdoor fun, this is a special place to call home where nature, comfort, and quality come together. (id:61210)
RE/MAX Delta Realty Team
17 & 18 - 2485 Lancaster Road
Ottawa, Ontario
Commercial Condos with approximately 4000 sq ft on 2 floors. Currently both Units 17 and 18 are connected, Seller will divide if need be. Regular garage door in Unit 17. Some subdividing has been done. Both Units have a total of 5 parking spaces! Excellent location at the entrance of Lancaster road via St Laurent Blvd. MLS Unit 17: X12160781, MLS Unit 18: X12160780 (id:61210)
Royal LePage Integrity Realty
12009 Highway 15
Montague, Ontario
Conveniently located just north of Smiths Falls, this family home has been extensively upgraded. Sitting on approximately 1.5 acres, this property is sure to stand out with it's brand new 36' x 16' deck to relax and enjoy down time with friends and family. Driving down the surfaced driveway, you are greeted by mature pine trees on your right with ample parking for family & guests. Enjoy tranquility and creativity with your acreage while having the convenience of side door access, patio door access at deck level, as well as access to the home through the garage. The property features numerous upgrades, including brand new stove, fridge, and dishwasher, all new insulated bathroom using blue drywall with overhead moonlight, new flooring, all new ceilings in bedrooms and living room, 16" Pro Pink insulation in attic, new risers on septic, 7' extension on well, brand new natural gas furnace & hot water tank, and more! The third bedroom can be used as a den with it's patio door access to the large rear deck. Book a showing today to appreciate this upgraded bungalow! (id:61210)
Century 21 Synergy Realty Inc.
17 - 2485 Lancaster Road
Ottawa, Ontario
Commercial Condo with approximately 2000 sq ft on 2 floors. Currently both Units 17 and 18 are connected, Seller will divide if need be. Regular garage door in Unit 17. Some subdividing has been done. Both Units have a total of 5 parking spaces! Excellent location at the entrance of Lancaster road via St Laurent Blvd. MLS Unit 18: X12160780, MLS Units 17 & 18: X12160778 (id:61210)
Royal LePage Integrity Realty
18 - 2485 Lancaster Road
Ottawa, Ontario
Commercial Condo with approximately 2000 sq ft on 2 floors. Currently both Units 17 and 18 are connected, Seller will divide if need be. Loading/Shipping Door on Unit 18. Some subdividing has been done. Both Units have a total of 5 parking spaces! Excellent location at the entrance of Lancaster road via St Laurent Blvd. MLS Unit 17: X12160781, MLS Units 17 & 18: X12160778 (id:61210)
Royal LePage Integrity Realty
95 Ralph Erfle Way
Ottawa, Ontario
Welcome to 95 Ralph Erfle Way! This newly buitl beautifully 4-bedroom, 4-bathroom home is located in the highly sought-after community of Half Moon Bay. Offering approximately 3,300 sq. ft. of thoughtfully designed living space (as per builder's floor plan) and with $100k UPGRADES, this home combines modern elegance with functional family living.The main floor boasts soaring 9-foot ceilings and a spacious, open-concept layout perfect for entertaining. It features a private den/home office, a formal living room and dining area, as well as a bright and airy eating area that flows seamlessly from the kitchen. The gourmet kitchen is equipped with high-end stainless steel appliances, a stylish breakfast bar, abundant cabinetry, and direct access to the backyard through sliding patio doorsideal for indoor-outdoor living. Upstairs, the second level features four generously sized bedrooms, three full bathrooms, and a convenient laundry room. Two of the bedrooms enjoy private en-suite bathrooms, and each bedroom includes a walk-in closet for ample storage. The primary suite is a true retreat, showcasing double-door entry, a luxurious 5-piece ensuite with a soaking tub, glass-enclosed shower, double vanity, and a large walk-in closet. This home combines comfort, luxury, and practicality, making it ideal for families looking to settle in a vibrant and growing neighbourhood. Enjoy easy access to parks, schools, shopping, and all the amenities Half Moon Bay & Barrhaven has to offer. A Must See! (id:61210)
Royal LePage Performance Realty

