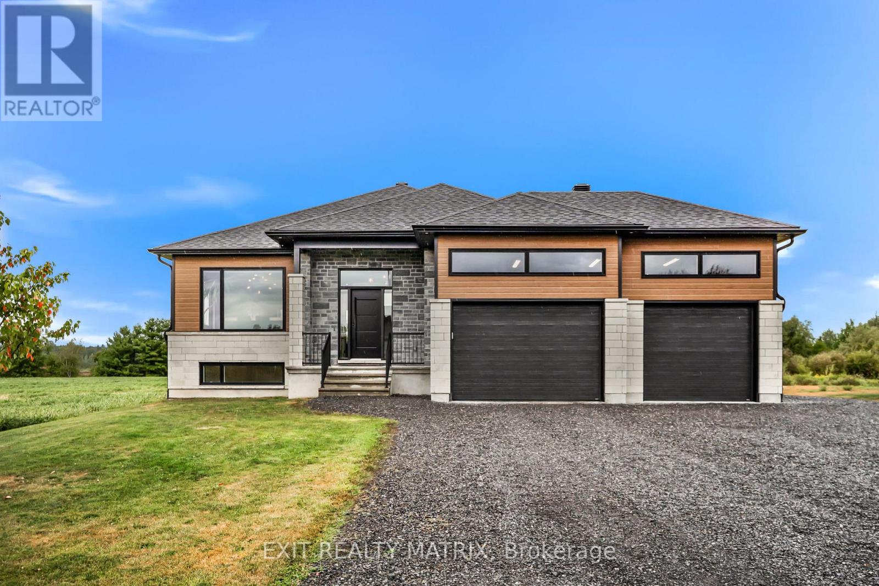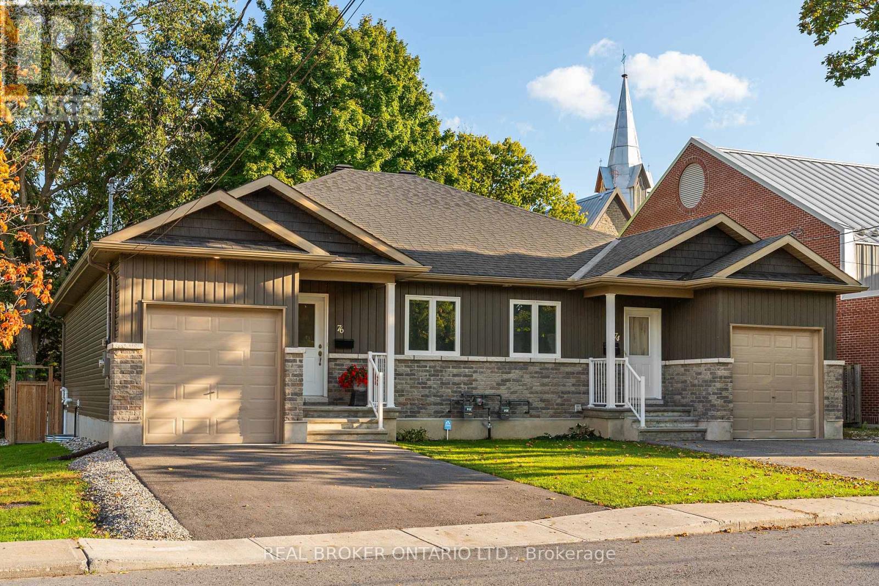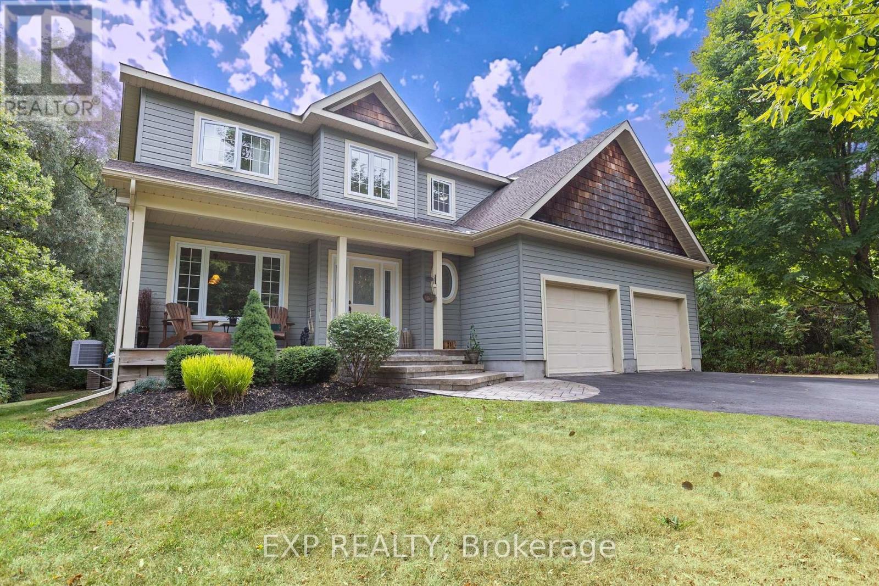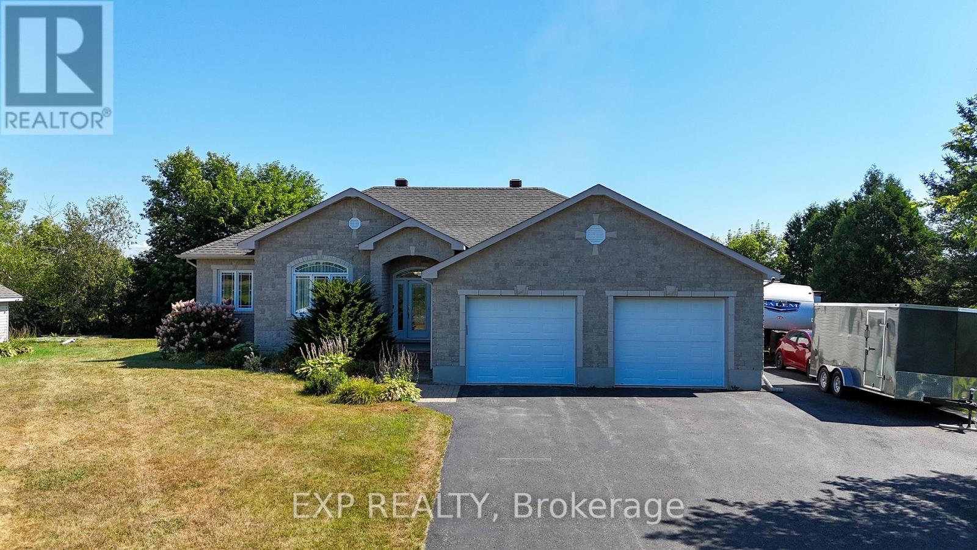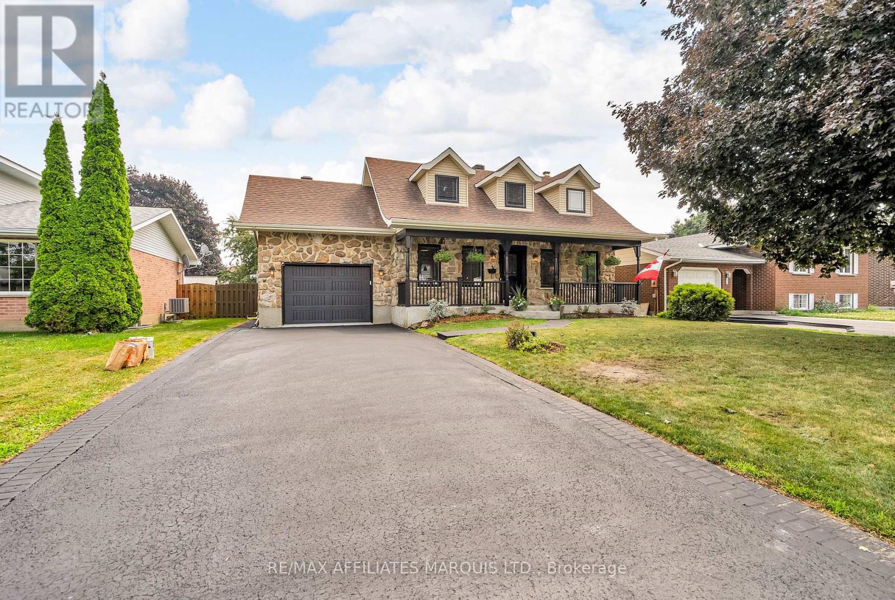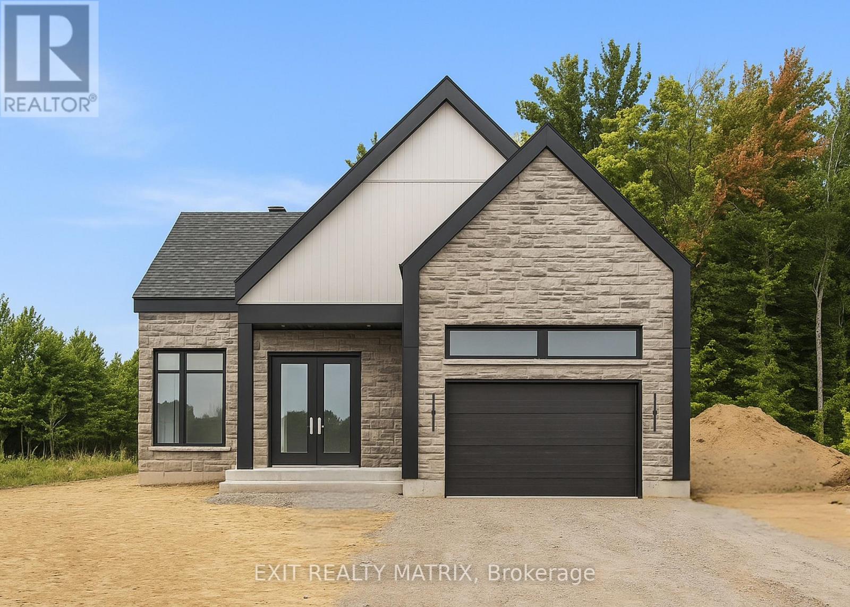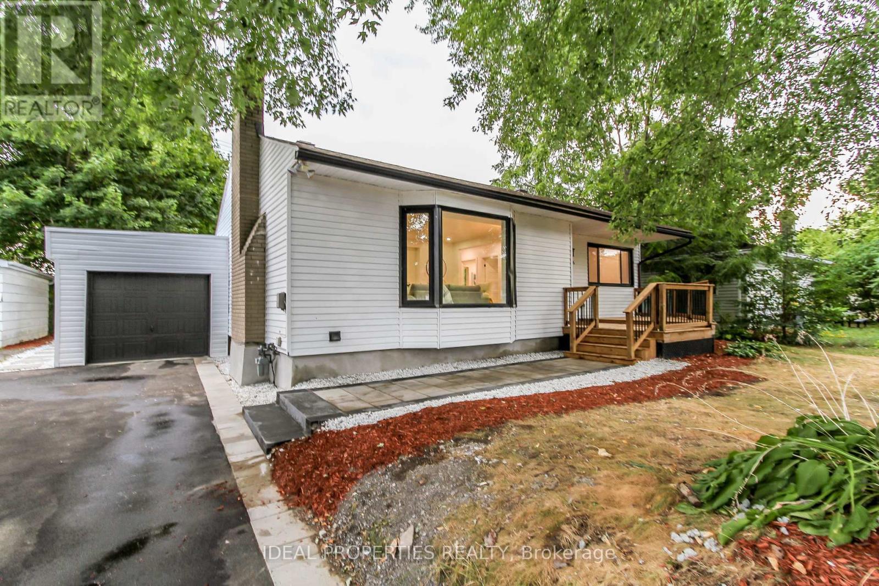255 Falsetto Street
Ottawa, Ontario
Experience Modern Luxury in this Upgraded Caivan Townhome. Discover comfortable and stylish living in this immediately available Caivan townhouse, where over $780,000 was invested in high-end finishes and thoughtful upgrades. This property is perfect for families or anyone looking for a truly move-in-ready home. The main living area unfolds into a bright, open-concept space featuring rich hardwood floors. The stunning modern kitchen is the heart of the home, boasting sleek quartz countertops, a large island, tile flooring, and a generous pantry for ample storage. The dining and living areas are perfect for gatherings, offering a seamless flow to the private backyard. Upstairs, the spacious primary suite serves as a peaceful retreat, complete with cozy carpeting, a walk-in closet, and a luxurious 3-piece ensuite featuring an upgraded walk-in shower. Two additional bedrooms, also carpeted and filled with natural light from large windows, share a well-appointed 4-piece main bathroom. The professionally finished basement provides over 450 sq ft of additional living space, enhanced by a full bathroom. This versatile area is ideal for a home office, entertainment room, or private guest area . Outside, enjoy the tranquillity of a backyard ready for your gardening or landscaping vision. Located in a desirable neighbourhood, you are just moments away from top-rated schools, parks, shopping centers, public transit, and major highways. This home is a must-see! (id:61210)
Royal LePage Integrity Realty
529 Voie Ferree Road
Clarence-Rockland, Ontario
**** OPEN HOUSE SATURDAY SEPT 6TH 10AM-12PM. Charming Bungalow for Sale! Welcome to this beautifully maintained bungalow nestled in a quiet, family-friendly neighborhood. This delightful home features 3 spacious bedrooms, 3 modern bathrooms, and an open-concept living area perfect for entertaining. The bright kitchen boasts updated appliances, ample counter space, and a cozy breakfast nook. Enjoy the convenience of main-floor laundry and a Partly- finished basement, offering additional living space and extra room for potential home offices, or Bedrooms. The private dead-end street offers pieces of mind. Located close to parks and 15 minutes from main city amenities. A perfect blends of comfort and convenience. Don't miss this opportunity to own a perfect bungalow retreat! (id:61210)
Exit Realty Matrix
324 Canadensis Lane
Ottawa, Ontario
Get ready to fall in love with this space designed for both relaxation and vibrant living-- END UNIT 3 bedroom & 3 bath townhome with unparalleled privacy of NO REAR NEIGHBORS!!! Just serene park views right outside your back door! Only 2 years, like NEW, offering 2059 sqft builder finished living space. Greeted by a spacious Living room, bathed in natural light, flowing seamlessly into a bright formal Dining room with a beautiful park view. 9' ceilings, gleaming hardwood floors throughout the main level add a touch of elegance. Opulent new chandeliers sparkle in the dining and living room, creating a cheerful ambiance, perfect for memorable gatherings. The kitchen is a chef's dream, boasting SS appliances and an over-sized island topped with sophisticated quartz counter-tops, perfect for creating culinary masterpieces! Ascend to the second floor, and you'll find a primary ensuite with a walk-in closet and a private bathroom. Two more generously proportioned bedrooms share a main bathroom, and a convenient laundry room completes at this level. Plenty of room for everyone to spread out and feel at home. A fully finished basement awaits downstairs, offering a wealth of storage space and a fantastic bright area for family fun and games. It's the perfect bonus room, adding a wonderful touch of versatility to your new home. Conveniently located near Barrhaven Town Centre, you'll have everything you need at your doorstep. Nestled in the heart of the desirable Half Moon Bay of Barrhaven, within a district renowned for its top-tier schools, and boasts unparalleled proximity to vibrant shopping locales and public transit. It truly offers a harmonious fusion of ample living space, everyday convenience, and contemporary comfort. Having been lovingly cared for, and ready for immediate occupancy, this is an opportunity you absolutely shouldn't let slip by! (id:61210)
Royal LePage Integrity Realty
76 William Street
Carleton Place, Ontario
Welcome to this semi-detached bungalow built in 2018, offering a modern open-concept design and thoughtful features throughout. The main floor is finished with easy-to-maintain vinyl flooring, creating a seamless flow from the bright living room to the kitchen, which boasts a stylish eat-in island, classic shaker cabinets, and a timeless subway tile backsplash. The primary bedroom includes a full ensuite bath, while the second bedroom filled with natural light is perfect for family, guests, or a home office. The finished lower level provides an additional bedroom, spacious rec room and a versatile nook, ideal for a study or hobby space. Step outside through the large patio door to enjoy a fully fenced, low-maintenance yard with a deck and outdoor dining area. Nestled in a family-friendly neighbourhood surrounded by mature trees, you're just a short walk to the Mississippi River, local parks, and the OVRT trail system. Conveniently located near Carleton Places historic main street, this home offers easy access to award-winning restaurants, cozy coffee shops, and charming boutiques. (id:61210)
Real Broker Ontario Ltd.
8325 Albert Bouwers Circle
Ottawa, Ontario
QUALITY, CUSTOM- BUILT FAMILY HOME ---This TRUE 4-bedroom, 4-bathroom home, has been lovingly maintained by its original owner and set on just over 2 acres in a PRIVATE ESTATE. Pride of ownership shines throughout this ONE-OF-A KIND property, located in a sought-after, family-friendly community and backing onto a peaceful forest. From the warm and inviting entryway to the functional layout, every detail has been thoughtfully cared for. The main floor offers spacious kitchen and dining area, a bright living room with gas fireplace, and seamless flow to the outdoors. Upstairs, four generously sized bedrooms provide comfort and flexibility for growing families.The landscaped yard is designed for enjoyment, featuring an above-ground pool, plenty of green space, and forest views. A paved driveway and double-car garage add curb appeal and convenience. (id:61210)
Exp Realty
156 Riverstone Drive
Ottawa, Ontario
Welcome to 156 Riverstone Drive, an elegant bungalow set on one of Stonebridges most coveted golf course lots. Overlooking both the 14th and 16th holes, and with a serene pond just steps from your backyard, this home offers a lifestyle defined by peace, sophistication, and natural beauty. Inside, soaring vaulted ceilings and expansive windows flood the home with sunlight, creating a sense of space and warmth. The main level features 3 bedrooms and 2 full baths, while the finished lower level offers a versatile retreat with an additional bedroom and full bathroom perfect for guests or extended family. Recent upgrades ensure peace of mind and modern comfort, including a newer roof, furnace, and AC (2023), as well as new garage doors, deck, railing, insulation, and power blinds (2022). The refreshed kitchen with repainted cupboards, striking new chandeliers, and updated appliances (fridge, stove, washer, and dryer) bring a fresh touch of luxury to everyday living. Step outside and you'll discover the true magic of this property. Imagine sipping your morning coffee or evening glass of wine on your private deck, as the breeze drifts across the fairway, the sun sparkles on the pond, and the natural landscape creates a peaceful retreat. Here, life slows down inviting you to embrace the finer things, surrounded by beauty inside and out. This is more than a home its a lifestyle in the heart of Stonebridge. (id:61210)
Lpt Realty
3403 Gendron Road
Clarence-Rockland, Ontario
Welcome to Hammond Country Living Just Minutes from the City! Nestled in the family-friendly community of Hammond, this charming 3+1 bedroom, 3-bathroom bungalow offers the perfect blend of peaceful country living and city convenience just 15 minutes from Rockland and 30 minutes to Ottawa. Enjoy the privacy of no rear neighbours and a spacious layout designed for modern family life. The main level features beautiful hardwood and ceramic flooring, and an inviting open-concept living, kitchen, and dining area ideal for entertaining or keeping an eye on the kids while you cook. Three generously sized bedrooms are served by a large 5-piece main bathroom and a combined powder room/laundry for added convenience. Downstairs, the fully finished basement provides space for work, relaxation, and play. It boasts a cozy gas fireplace in the large recreation room, a fourth bedroom, and an additional 3-piece bathroom perfect for guests or a growing family. Step outside to your private backyard retreat, complete with a two-tier deck, and plenty of green space perfect for soaking in the outdoors or hosting weekend gatherings. A fully insulated double garage, powered storage shed, municipal water, and natural gas add even more value. Hot water tank is owned. If you're looking for a move-in ready home in a great community with an easy commute to the city you've found it! (id:61210)
Exp Realty
1936 Concorde Avenue
Cornwall, Ontario
Welcome to this beautifully renovated home in the highly sought-after Sunrise Acres neighborhood. This stylish and functional property is perfect for family living, offering 3 bedrooms upstairs and an updated full bathroom featuring double sinks, a bathtub/shower combo, and convenient upstairs laundry. The main floor boasts a spacious living room with a cozy natural gas fireplace, a separate dining area, and a brand-new 2-piece bathroom. The fully renovated kitchen is a true standout with white shaker cabinets, quartz countertops, a subway tile backsplash, pendant lighting, and stainless steel appliances. Appliances included are a Wi-Fi-enabled fridge, induction stove, high-efficiency washer and dryer, microwave, and built-in dishwasher. The attached garage is epoxy-finished and includes a bar fridge, workbench, interior access to the home, and direct access to the fully fenced backyardideal for kids and pets to play safely. Outside, enjoy a brand-new deck with modern railings, a powered gazebo, and freshly painted fencingperfect for family barbecues or relaxing evenings. Additional updates and features include a Nest 3rd Gen thermostat with zone heating potential, new tankless hot water tank, new air exchanger, generator hook-up, central vacuum, LED lighting, re-stained flooring, new doors, garage door, and nearly all new windows (excluding basement). The ductwork has been professionally cleaned, and the basement remains unfinished, offering a blank canvas for future development. Located in a quiet, family-friendly neighbourhood with quick possession available, this move-in ready home has everything you need to settle in and make it your own.24 hour irrevocable on all offers. Some photos have been virtually staged. (id:61210)
RE/MAX Affiliates Marquis Ltd.
29 Mayer Street
The Nation, Ontario
*** OPEN HOUSE *** Saturday & Sunday 1pm-4pm at the Sales Center - 19 Mayer, Limoges. **Please note that some pictures are virtually staged** Welcome to "L'Habitacle" a bold new take on modern living where sleek design, open space, and radiant light come together in perfect harmony. This home isn't just built to impress it's built to elevate your everyday. Get ready to fall in love with this brand-new beauty that blends style, comfort, and light-filled living in all the right ways. Step into an open-concept layout that instantly impresses with its airy flow and sun-drenched vibe. The sleek kitchen is the heart of the home, designed to inspire with clean lines, ample cabinetry, and seamless connection to the living and dining areas perfect for laid-back nights or stylish entertaining. With 2 spacious bedrooms and a designer-inspired full bathroom, every inch of this home feels fresh, functional, and effortlessly chic. And the showstopper? The oversized garage a dream space with room for your ride, your gear, and then some. Whether you're starting fresh, downsizing in style, or just want something that feels brand new and completely you this bungalow delivers. Simple. Striking. Move-in ready. (id:61210)
Exit Realty Matrix
2833 Dunrobin Road
Ottawa, Ontario
OPEN HOUSE THIS SATURDAY 2-4! This stunning bungalow is nestled in the serene surroundings of Ottawa and is situated on a generous 106'x150' lot with an INGROUND POOL with NATURAL GAS HEATING. The property is a haven for outdoor enthusiasts, featuring an inviting inground pool that promises endless summer enjoyment, along with a spacious storage shed to accommodate all your outdoor tools and equipment. Constructed in 2019, the home boasts a beautifully designed modern kitchen that will captivate any culinary enthusiast. It is equipped with top-of-the-line stainless steel appliances, elegant quartz countertops and a stylish tile backsplash, making it a true chefs dream. The main floor offers the convenience of laundry facilities and a charming covered front porch, perfect for enjoying your morning coffee or unwinding in the evening. The interior is thoughtfully designed to provide ample space and comfort, featuring 3 well-appointed bedrooms on the main floor. The fully finished basement has been professionally painted and offers new vinyl plank flooring (March 2025). The lower level also enhances the home's versatility, offering a 4th bedroom, cozy family room, bathroom and kitchenette, creating a perfect retreat for entertainment or relaxation. Safety and reliability are key features of this home, equipped with a full Generac system to ensure peace of mind during power outages. The oversized garage with wide side door access not only makes parking convenient but also provides additional storage options for vehicles or equipment. Located just minutes from Porcupine Park, West Carleton Secondary School and the Dunrobin Community Center, this residence combines the charm of country living with easy access to essential amenities. Whether you're seeking a family home or a peaceful retreat, you will receive the best of both worlds. Experience the comfort, style and functionality of this remarkable property, where every detail is designed to enhance your quality of life. (id:61210)
Royal LePage Team Realty
120 Ida Street N
Arnprior, Ontario
Tucked away on a peaceful dead-end street, yet just steps from all the conveniences of town, this spacious bungalow is an ideal opportunity for a savvy investor or anyone looking to create their dream home. With some finishing work such as flooring, paint, and a few final touches this property is ready to shine. Set on a generous private lot, the home features a fenced yard and a sprawling back deck, ideal for gardening, play, or simply relaxing outdoors. Inside, the main level offers three comfortable bedrooms, a full and part bathroom, and bright living spaces. The spacious kitchen comes with newer stainless steel appliances, while the cozy feature wall with a gas fireplace adds warmth and character. A four-season sunroom with patio doors opens directly to the deck and backyard, blending indoor comfort with outdoor living.The lower level, once partially used as a pet grooming business, now offers incredible versatility with two additional bedrooms, large living areas, a separate entrance, and a beautifully updated bathroom. Whether you envision a teen retreat, in-law suite, or a potential income-producing apartment/Airbnb, this space is ready to adapt to your needs.With solid bones, bathrooms already in place, and renovations underway, much of the heavy lifting has been completed. This home is the perfect blank canvas to add your own finishing touches.Whether you're seeking a family-friendly home with room to grow or a smart investment with strong rental potential, this property delivers flexibility, value, and location all in one.24 hours irrevocable on all offers. ** This is a linked property.** (id:61210)
Solid Rock Realty
1796 Saunderson Drive
Ottawa, Ontario
Fully renovated bungalow in a prime location! Many updates throughout: new electrical, insulation, drywall, flooring, driveway, furnace and A/C, as well as updated plumbing. Features 2 kitchens, 2 full baths, laundry on both levels, and no carpet. Main floor offers 2 bedrooms, electric fireplace, and a modern kitchen with quartz countertops & high-end appliances. Basement includes 1 bedroom, office, kitchen with quartz countertops, and full bathideal for in-law suite or rental. Brand-new front & back decks, updated garage, and beautiful backyard. Steps to General Hospital, CHEO, and shopping. (id:61210)
Ideal Properties Realty


