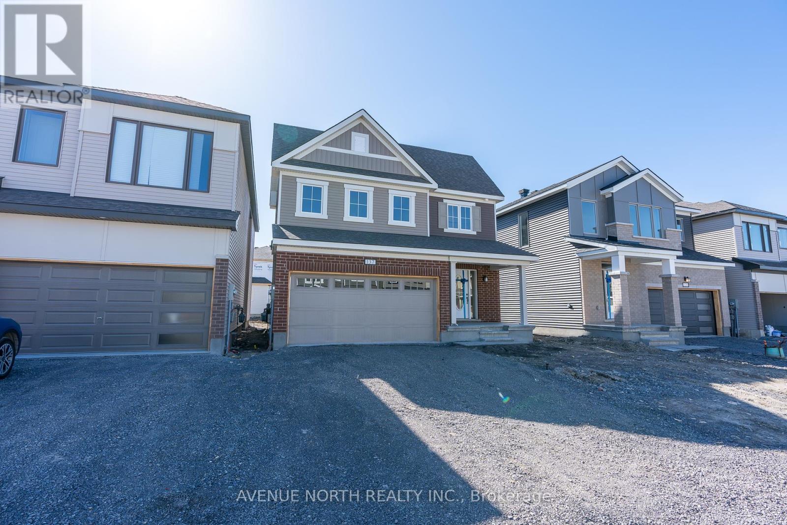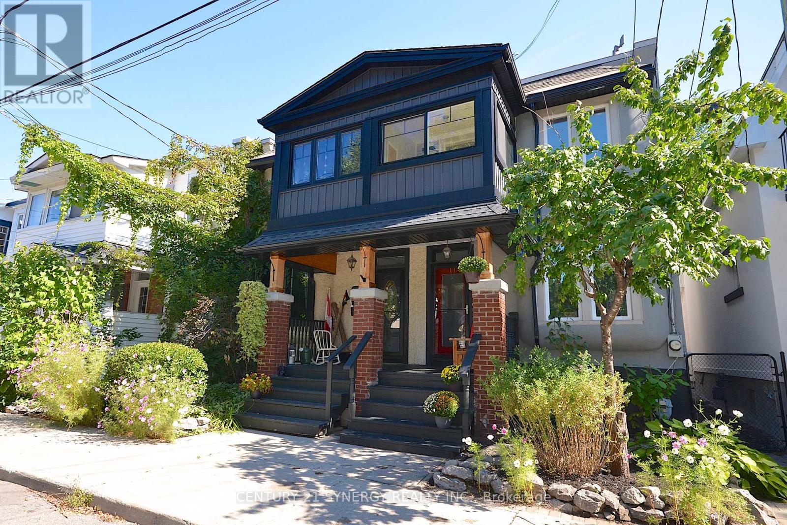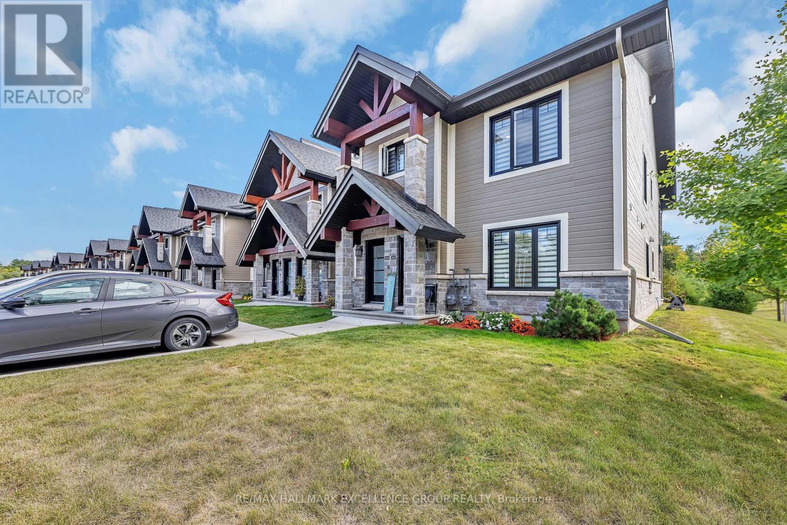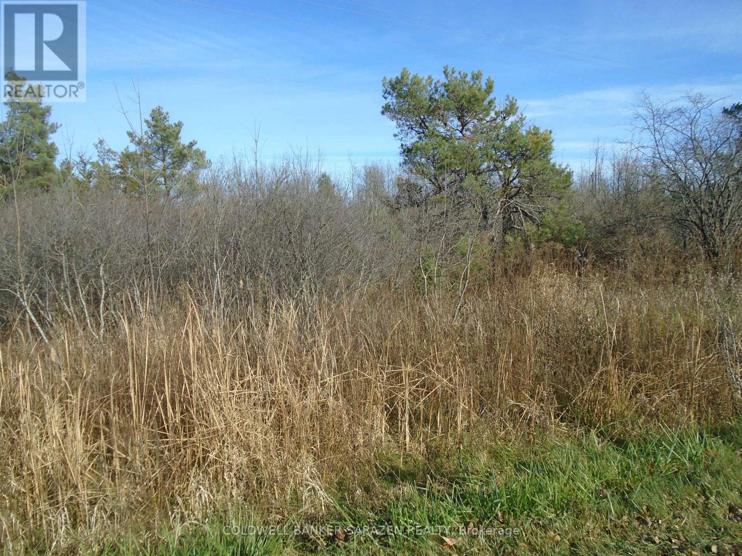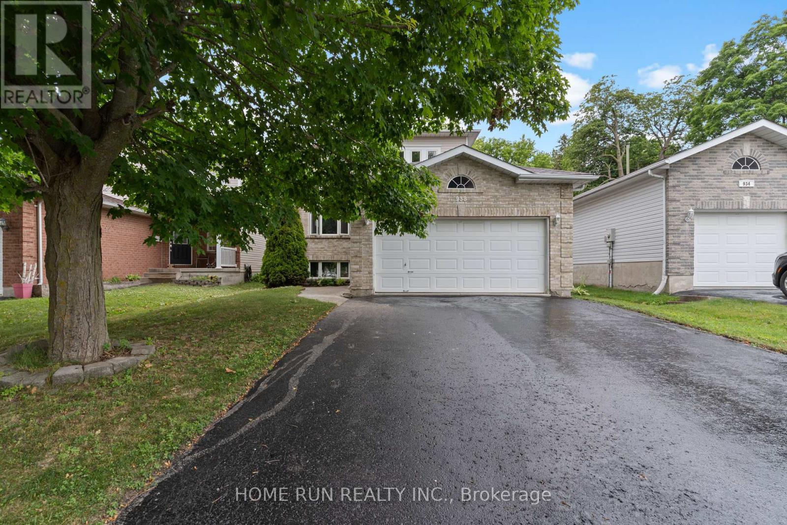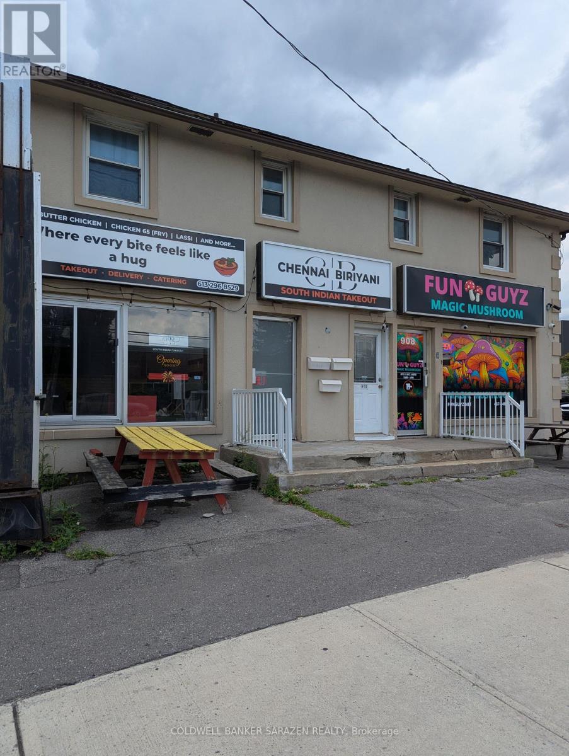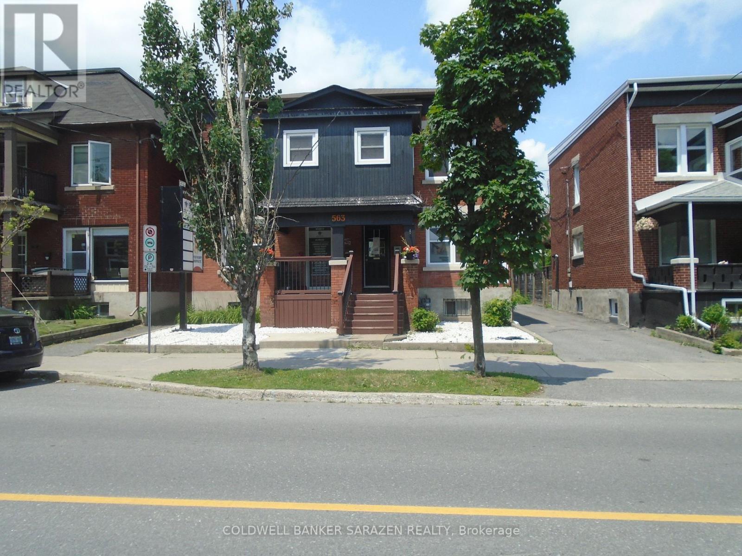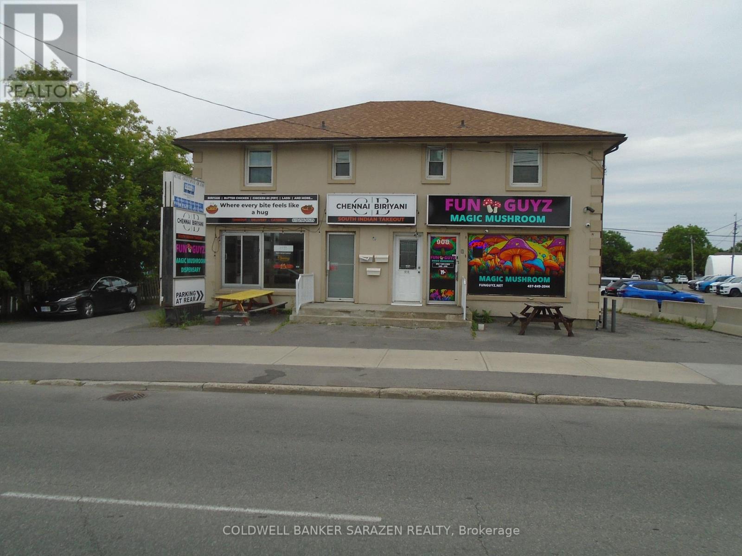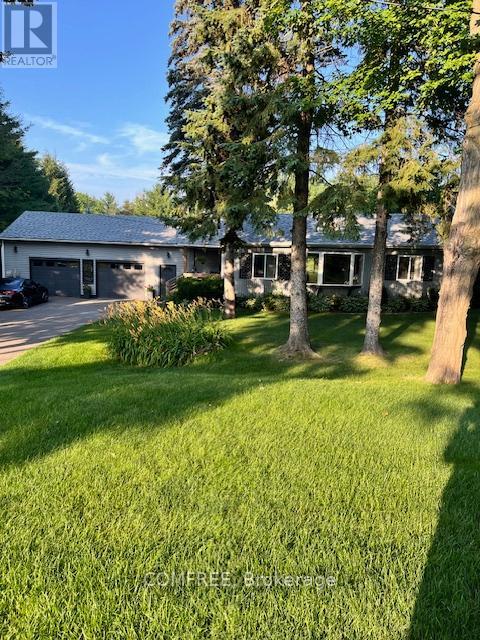137 Unity Place
Ottawa, Ontario
This upgraded, open-concept 4 bedroom, 2.5 bathroom Magnolia Model in Kanata Connections can be where YOU start your next chapter. Walking in, you'll be welcomed with the spacious Great Room leading into a Formal Dining Room and kitchen. Entertain your guests on the kitchen island with a built in breakfast bar. The garage inside entrance makes way for a spacious walk-in coat closet. Upstairs, walk through beautiful double doors the primary bedroom, host to TWO walk-in closets (no more fighting over whose clothes get pushed to the Guest Bedroom Closet!) No need to carry laundry up and down the stairs when you've got a second floor laundry unit! In addition to the spacious primary, there are 3 other sizeable bedrooms and another 4pc bathroom. In the unfinished basement, there is a ton of storage and open space to make your own. You cannot beat this amazing location, minutes to Tanger Outlets, Costco, & the 417. Opportune area for growing families with your selection of amazing schools; both private & public, recreation centres, & parks. Please submit ID, a credit check, proof of employment, and 2 recent pay stubs with your rental application. Photos taken prior to current tenant. (id:61210)
Avenue North Realty Inc.
47 Roslyn Avenue
Ottawa, Ontario
Rarely offered on this quiet, family-oriented street, this beautifully updated semi-detached home is truly move-in ready. Featuring 3 bedrooms, a den and 2 bathrooms, the home blends modern comfort with timeless charm. The open-concept kitchen has been thoughtfully renovated, creating the perfect space for cooking, dining, and entertaining. Located in the heart of Old Ottawa South, you'll love the fantastic community feel, tree-lined streets, and unbeatable access to schools, parks, shops, and transit. Homes on this street seldom come to market don't miss your chance to make this one yours! (id:61210)
Century 21 Synergy Realty Inc.
214 - 290 Masters Lane
Clarence-Rockland, Ontario
Welcome to this stunning 2-bedroom condo in the prestigious Domaine du Golf, perfectly situated with an unobstructed view of the 9th hole of the renowned Rockland Golf Club.This end unit is sitting in arguably the nicest corner with greenery out every window and pond with fountain right off 20' enclosed balcony. Combining modern design, high-end finishes, and a serene golf course backdrop, this home offers the perfect blend of luxury and low-maintenance living.This bright, open-concept unit features a spacious living and dining area with vaulted ceilings that maximize light and space ideal for relaxing or entertaining. The gourmet kitchen is a chefs delight, complete with a quartz island, sleek cabinetry, stainless steel appliances, and radiant heated floors that add comfort during colder months.The two generous bedrooms include a primary with walk-in closet. The main bathroom is beautifully appointed with a walk-in shower, designed for both style and function and a convenient in-unit laundry room with front-load washer and dryer adds everyday ease.Quality concrete construction ensures exceptional soundproofing, while upgrades such as a second heat pump provide year-round comfort. This condo comes fully move-in ready.Step outside to the expansive, south-facing enclosed balcony with retractable glass panels and screens. Its a versatile three-season retreat where you can enjoy natural light, fresh air, and fairway views in comfort.Condo fees ($310/month) cover building insurance, landscaping, snow removal, garbage, management, and reserve fund.Set in a growing community with easy access to highways, shopping, dining, and entertainment, this home offers refined living without compromise. Whether you're downsizing or seeking a peaceful retreat, Domaine du Golf delivers elegance, convenience, and some of the best views in Rockland plus walk out door to play or cross country ski in winter or walk across the street for excellent dining open to public. 24hr irrev. (id:61210)
RE/MAX Hallmark Excellence Group Realty
5b - 762 St. Andre Drive
Ottawa, Ontario
Welcome to 5B-762 St Andre Drive! This bright and spacious 3-bedroom, 2-bathroom home is located in the desirable Convent Glen community, offering comfort and convenience in a family-friendly neighborhood. The main level features a nice kitchen with shaker-style cabinets and tile flooring, flowing into open, sun-filled living and dining areas highlighted by a fireplace and access to a large private balcony. Upstairs, you'll find two generous bedrooms including a primary suite with a walk-in closet, while the lower level includes an additional bedroom, or a home office/guest space. Flooring throughout includes laminate, tile, and wall-to-wall carpet. Residents enjoy access to an outdoor swimming pool and play structure, with walking trails right behind the home leading to Petrie Island Beach. Close to schools, shopping, and public transit, this home combines modern living with a prime location. Statement on file. Condo fee covers everything except Hydro Bill and wifi. 24 hour irrevocable on all offers (id:61210)
Century 21 Synergy Realty Inc
49 Rideau Avenue N
Montague, Ontario
36 ACRES OF VACANT LANDS ZONED RURAL RESIDENTIAL..HAS LOTS OF POTENTIAL FOR FUTURE DEVELOPMENT..TO CREATE 3 LOTS..SEE ATTACHMENT -SEVERANCE SKETCH..POSSIBILITY TO HAVE 3 PARCELS..#1 BEING 11 ACRES..#2 BEING 9.67 ACRES AND #3 BEING 16 ACRES WITH A 100 FEET DRIVEWAY AND DRILLED WELL(RETAINED LANDS)...OR REZONE TO SUIT YOUR NEEDS...OUTSIDE STORAGE...ECT... (id:61210)
Coldwell Banker Sarazen Realty
159 Eye Bright Crescent
Ottawa, Ontario
Move-in ready end-unit, two-level condo with low condo fees and 2 parking spots (garage + driveway!). Inside, you'll love the vaulted ceilings and natural light over the open-concept living/dining space with hardwood and tile throughout. The kitchen has a handy breakfast bar, offering easy flow for weeknights or entertaining. Completing the second level are 2 bedrooms and 1 full bath, including a primary with a walk-in closet and cheater ensuite. Outside, unwind on your sunny private balcony; great for seating and planter-box gardening. A practical mudroom with direct garage access and extra storage keeps life organized. Tucked among townhomes with a generous, open feel in a truly family-friendly pocket of Riverside South. Close to excellent schools, parks, paths, recreation, shopping, cafés, trails, transit, and major routes. Warm, tastefully decorated, and ready when you are. A fantastic opportunity for first-time buyers, downsizers, or investors! (id:61210)
Royal LePage Team Realty
908-912 St Laurent Boulevard S
Ottawa, Ontario
FULL ADDRESS IS 908-912 ST LAURENT BLVD..GROSSING:$114327...TAXES(2025)$23834..OPERATING EXPENSES:$15000(appx)...NET INCOME:$75000(appx).....HAS TWO RETAIL STORES ON MAIN FLOOR WITH BASEMENT AND TWO ONE BEDROOM APARTMENT ON THE SECOND FLOOR WITH BACK BALCONY...GREAT EXPOSURE THOUSANDS OF CARS DAILY...PRICED TO SELL.... (id:61210)
Coldwell Banker Sarazen Realty
938 Lombardy Street
Kingston, Ontario
This well-maintained two-storey home offers generous living space with 3 bedrooms and 2.5 bathrooms with a beautiful flower garden. The main floor was updated wood flooring, kitchen, bathroom in second floor, laundry room in basement was renovated, added new patio, also deck (Composite Deck Boards), lawn were replaced, all the renovation were done around 2022. Located minutes from schools, parks, shopping mall, perfect match for families and professionals alike. Don't miss your chance! (id:61210)
Home Run Realty Inc.
908 St Laurent Boulevard S
Ottawa, Ontario
GROUND FLOOR AREA IS APPX 500 SQ.FT. AND USABLE BASEMENT APPX 500 SQ.FT....IDEAL FOR BARBER/BEAUTY SALON...WAS ONE THERE FOR 15 YEARS...GREAT PARKING AT THE REAR...GREAT BUSY ROAD EXPOSURE..BUILDING ALSO FOR SALE $1,150,000 SEE MLS # X12305071 (id:61210)
Coldwell Banker Sarazen Realty
22 - 563 Gladstone Avenue N
Ottawa, Ontario
Turnkey office space on second floor...Unit shares bathroom,kitchen and meeting room(by appointment).Included in the rent:AC,heat,hydro,cleaning,water.IDEAL FOR PROFESSIONAL USE SUCH AS CHIROPRACTOR,RHT,ACCUPUNCTURE,PHYSIOTHERAPY,SOCIAL WORK,ECT.. (id:61210)
Coldwell Banker Sarazen Realty
912 St Laurent Boulevard S
Ottawa, Ontario
Development site 908-912 ST.LAURENT BLVD...Great location...Contact L.A. for development opportunities available for Commercial site. Gross Income:$114,327..TAXES(2025)$23834 ..Operating Expenses:$15000(appx), NET:$75000.00 .(appx). (id:61210)
Coldwell Banker Sarazen Realty
11022 Fifth Line
Milton, Ontario
Larger than it looks! Country home has a big bright Addition at the back with 10 cathedral ceilings! Unique, spacious and functional floor plan. Not your typical cookie cutter style. Serene almost 1 acre property surrounded by established estate properties . Peaceful Country living at its finest and modern conveniences just 10 &20 minutes to several towns. Sought after Brookville public school and Hitherfield Private school nearby. Enter into open concept living room dining room combo along with 2 generous size bedrooms and newly renovated main bath/laundry. Meander through large eat in kitchen w/ granite countertops and Centre island then out sliding doors to one of two private decks and 12x12 garden shed. Off kitchen also is a huge storage/ mud room/ garage entrance with built in cupboards galore! Stepping up from kitchen to the icing on the cake - a gorgeous sunlit 23x25 Great room lined with windows and door to second 10x40 deck with mature trees along the private yard. Beyond the great room to your private oasis - Your primary bedroom with a 7x14 closet and newly renovated 5 piece en-suite with jetted tub all with cathedral ceilings! The basement is unfinished and ready for future development. (id:61210)
Comfree

