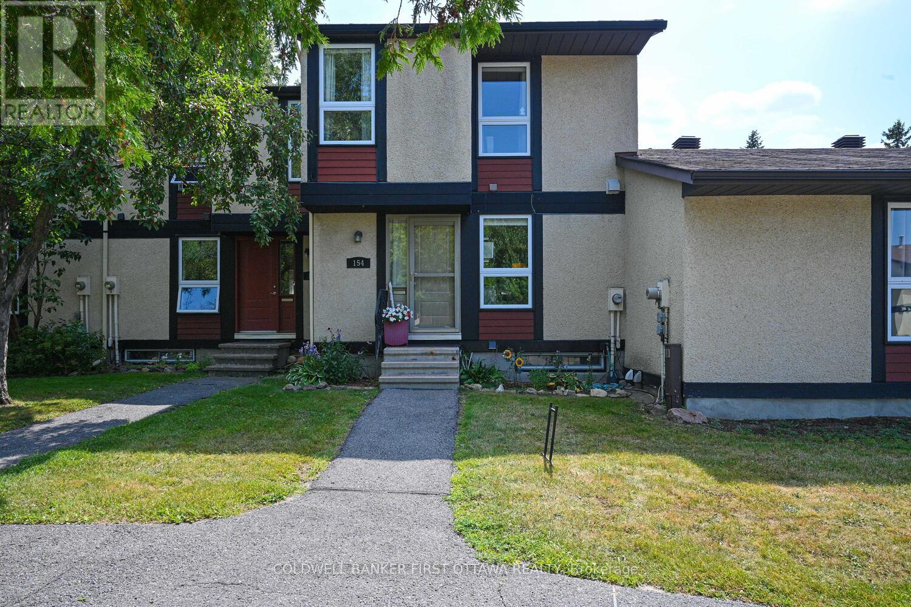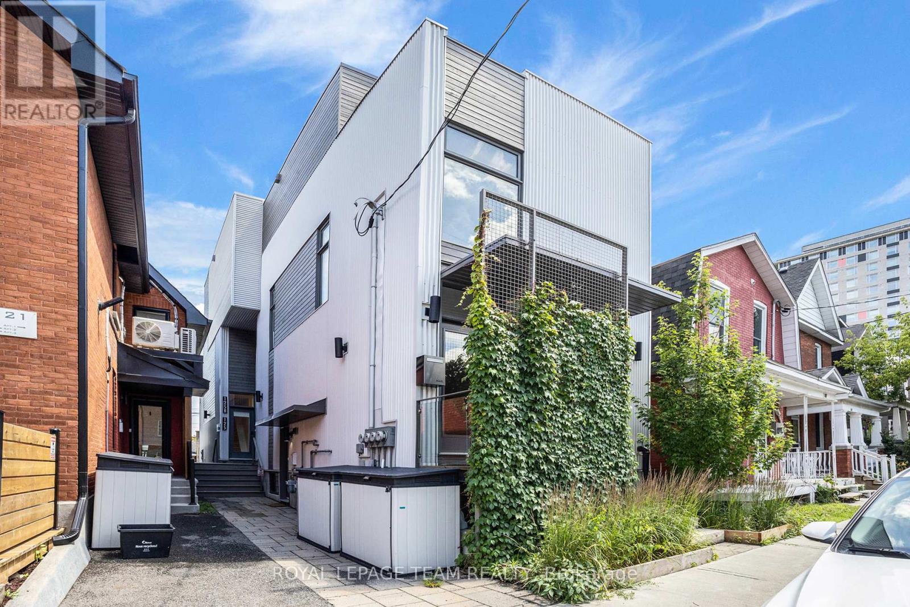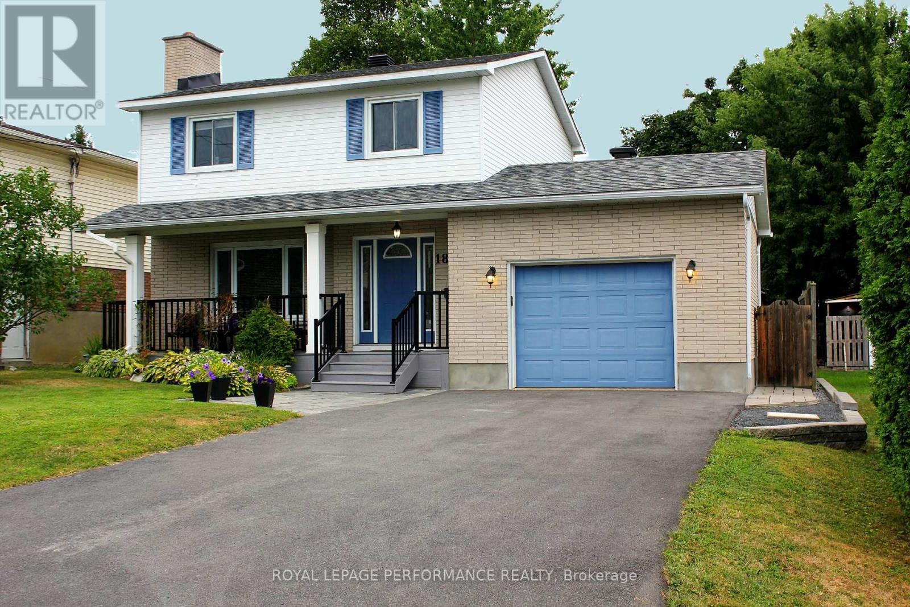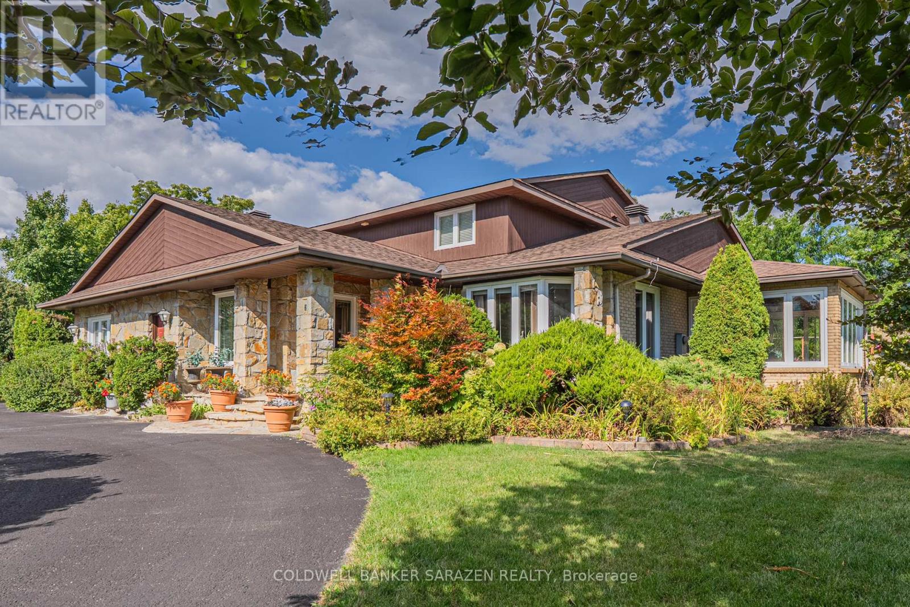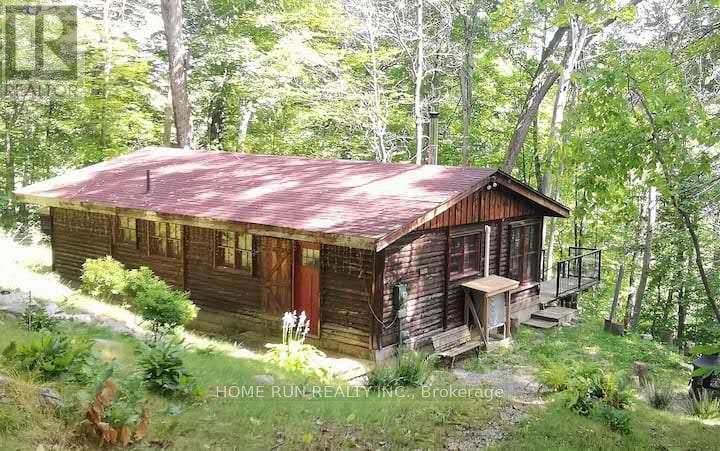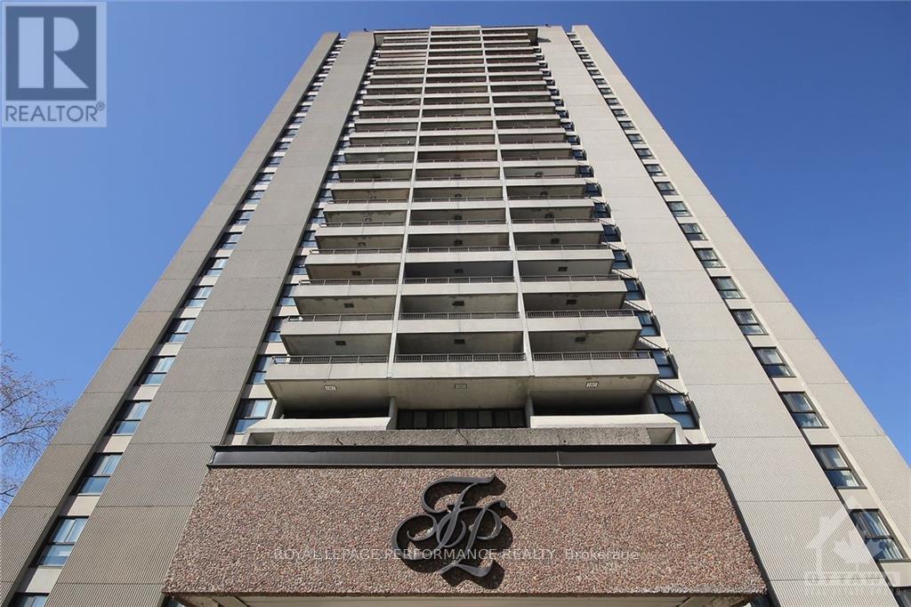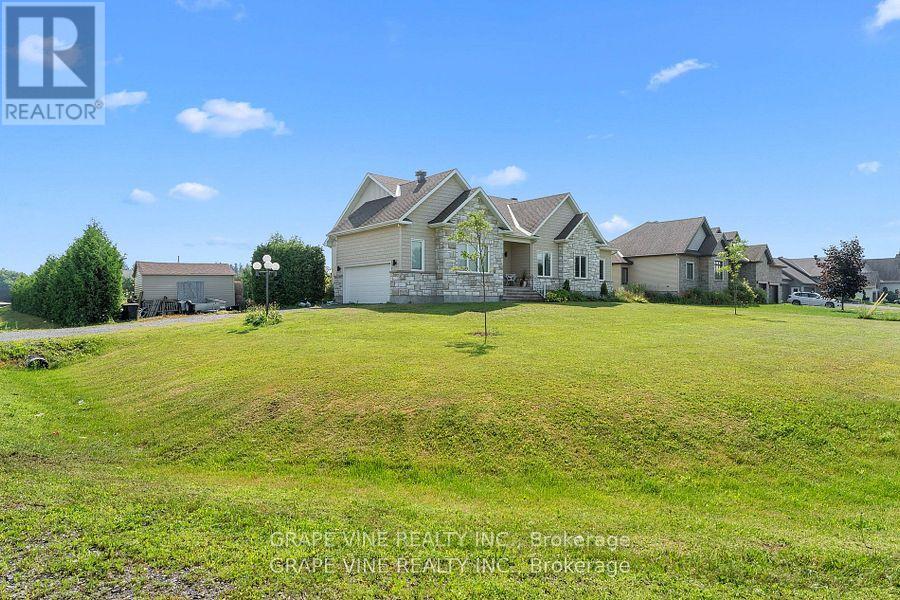22 Poole Creek Crescent
Ottawa, Ontario
This beautifully updated detached home offers the perfect blend of modern convenience and timeless comfort, ideal for families seeking space both inside and out. Step into a bright, welcoming foyer that flows seamlessly into the main living areas. The sun-filled kitchen features ample cabinetry and updated counters, perfect for everything from quick breakfasts to big family meals. The open-concept living and dining area is drenched in natural light and leads directly to the true highlight of the property: a fully fenced, oversized backyard. With a large deck, cozy gazebo, and plenty of room to run, play, and relax, its the ultimate setting for BBQ's, evening wind-downs, or hosting friends and family. Upstairs, you'll find two generously sized bedrooms for the kids or great home office space and a spacious primary suite that easily fits the big king plus storage furniture. The connected 4-piece bathroom includes a granite vanity, fresh tile work, and an upgraded tub/shower combo. The lower level adds even more room to stretch out, with a versatile family room perfect for movie nights, playtime, or a kid hangout zone. There's also an updated 2-piece bath, laundry area, and tons of storage for extra gear and everyday essentials. Large windows throughout keep every space light and cheerful, and the upgraded flooring means no carpet and easy maintenance. Situated on a generous lot next to walking trails PLUS just a short walk from schools, groceries, and with quick access to the 417. All the major work has been completed so just move in and make this home yours. (id:61210)
Coldwell Banker First Ottawa Realty
154 Mcclintock Way
Ottawa, Ontario
Why settle for standard when you can have spectacular? This rare, oversized 3-bedroom, 2.5-bath condo townhome is one of the largest units available on McClintock! Offering exceptional value, generous space, and elevated style. Backing onto a treed area with no rear neighbours, you'll enjoy peaceful views and direct access to walking trails right from your backyard. Inside, the open-concept chefs kitchen features granite countertops, stainless steel appliances including a gas stove, and classic white shaker cabinets. Perfect for cooking and entertaining. Gorgeous maple hardwood floors flow through the spacious living and dining areas, anchored by a stone hearth wood-burning fireplace that adds warmth and charm.Upper Level has a super spacious primary bedroom with walk in closet and cheater access to the main 4 pc bath. 2 Additional bedrooms with space and storage plus an oversized linen closet complete the upper floor. The fully finished lower level boasts high ceilings, a 4-piece bathroom, laundry, and a versatile recreation room, while thoughtful storage solutions are tucked throughout. Beautifully updated and move-in ready, this home offers a unique flair and scale that most units simply can't match. (id:61210)
Coldwell Banker First Ottawa Realty
193 Par-La-Ville Circle
Ottawa, Ontario
2 bedroom, 2.5 bath 3-story townhome in family-oriented Fairwinds. Covered porch, main floor utility room, and foyer. The 2nd floor features an open-concept living/dining space with hardwood flooring that opens to the bright kitchen. The kitchen has plenty of cupboard space plus a pantry, stainless steel appliances, granite counters, and a breakfast bar at the island. Patio access to the balcony off the dining room. Upstairs, two spacious bedrooms, including the master with a walk-in closet and private ensuite complete with a walk-in shower. The 2nd bedroom has vaulted ceilings, a full bath, and laundry also on the 3rd level. This charming townhome is located in a perfect location close to all amenities such as Kanata Centrum, Fitness Facilities, LCBO, and public transit, and within walking distance to the Canadian Tire Center. A school is to be built across the street. Please note that the hot water heater rental fee is included in the rent; the ice dispenser on the fridge is not working. (id:61210)
Right At Home Realty
125 Carruthers Avenue
Ottawa, Ontario
Built in 2021, this exceptional semi-detached offers a rare blend of contemporary design, premium craftsmanship, and unbeatable location. Designed by award-winning Colizza Bruni Architecture this home features a spacious 3-bedroom, 3-storey semi-detached with private rooftop terrace and a 1-bedroom garden-level apartment generating income. Open concept main floor with living/dining/kitchen leading out to a rear facing balcony. Second level features 2 bright bedrooms, 1 bathroom, utility/storage and convenient 2nd floor laundry. The third level contains the primary suite; sizable bedroom with rooftop deck access, primary 5pc bathroom and walk in closet. This home showcases high-end finishes and thoughtful layouts that prioritize comfort, style, and long-term durability. Ideal for multigenerational living, or owners seeking rental income - the garden apartment can remain a separate unit but was designed to easily be converted to a single family home. Situated just steps from the vibrant shops and restaurants of Hintonburg, Tunneys Pasture, two LRT stations, the newly renovated Laroche Park, Ottawa River Pathways, and more, this property delivers on both lifestyle and convenience in one of Ottawa's most desirable urban neighborhoods. Garden apartment is occupied. Some photos are from previous occupancy. 1 Parking Spot Accessed from the city laneway. (id:61210)
Royal LePage Team Realty
1809 Alguire Street
Cornwall, Ontario
This cozy, well-kept home is nestled in a quiet family area of Cornwall and close to amenities. Step up to the house from the recently done driveway (2023) to its modern and easy-to-care front deck and patio stone walkway (both done in 2020). The modern upgraded kitchen (2017) features a marble backsplash and patio doors (2025) leading to a private backyard. The bright dining room with a large window overlooks the living room with a cozy wood fireplace. From the garage, enter a hallway with a renovated powder room (2017).Upstairs, you will find a generous primary bedroom with a cheater door to a 4-piece bathroom and two additional bedrooms. The wood stairs to the second level were redone in 2017.The basement is partly finished with a recreation room, including a rough-in for an additional fireplace. The utility room and laundry room are combined. Enjoy your morning coffee on the patio (2016) with a sheltered gazebo. The backyard is quiet and private and is fully fenced with gates. An underground pet-safe wire system fence is present for dogs if needed. This home has had many upgrades over the years and was recently made more efficient with four ductless heat pumps throughout the home. (id:61210)
Royal LePage Performance Realty
2 Midinah Gate
Ottawa, Ontario
This tastefully planned, unique house sits on an acre plus lot in the beautiful and exclusive Cedarhill Golf course community. Main level offers an inviting entry with an expansive foyer with marble flooring with a sweeping curved stairway which sets the scene for a dramatic entrance to upper and lower level. Bar/ library room, in the main level create a perfect spot to enjoy a leisure evening with music and a drink. Impressive powder room with unique setting and guest bed room with en suite. Laundry room with cupboards. Expanding bright living room has ample windows, formal dining has a substantial space for entertaining in any scale. Sun filled solarium facing the open deck and beautiful garden. Open concept gourmet kitchen with abundant solid oak cabinetry for ample storage and the deep granite counters add lasting appeal. Adjacent to that is the family dining room overlooking the garden room and the yard. Step down to the sunken family room with high ceilings and a wood fire place with TV facilities . Garden room is fit for entertaining, with a pond overlooking the overlapping deck . The broad central hall in the second floor accesses the 3 bed rooms, including master with walk in closet and luxury en suite and another 2 bed rooms and a full bathroom. Rich wooden floors cover all levels. Finished basement offers 3 sitting areas, office room with a fire place, area for gym, cold storage room for wine and food storage, utility room, furnace room , finished space for a future wash room etc. Ideal home to raise a family and to enjoy the relaxing, perfect luxurious living experience, an Ideal environment for those who love to entertain throughout the year with resort style living. (id:61210)
Coldwell Banker Sarazen Realty
2335 Calabogie Road
Greater Madawaska, Ontario
Nestled on a huge lot, just 40 minutes from Ottawa, this charming water front 4 season cottage is enveloped by a lush green oasis on a 1.23 ACRE of land, offering fantastic privacy and a direct connection to nature. Surrounded by towering trees and the soothing sounds of the Madawaska River, this retreat blends rustic charm with modern comfort. Inside, the two bedroom, two bathroom space boasts an open-concept design with a soaring cathedral ceiling, creating an airy, light-filled ambiance. Gather around the acoustic fireplace for cozy evenings, or unwind in the big sunroom where sunlight streams in year-round. Foam insulation in the roof and under the floor, Recent installed air source heating pump/air conditioner, plus the baseboard heater and wood furnace make it really comfortable no matter in the cold winter and hot summer. Step outside to the huge deck facing the river, complete with a contemporary deck handrail ideal for dining, stargazing, or simply soaking in the serene views. The property features a private dock on the Madawaska River, where very clear water invites you to enjoy fishing, swimming, and boating on the quiet, peaceful river. Practical amenities include high-speed internet(perfect for vacation stays or remote work),abundant parking space, and a new air-source heat pump for year-round comfort. Whether you are kayaking at dawn, working from the sunroom, or savoring the stillness of your green oasis, this cottage offers a rare blend of adventure and seclusion. Calabogie Peaks Ski resort and Motorsports park in a very short driving distance. A true sanctuary where memories are made. (id:61210)
Home Run Realty Inc.
219a Shinny Avenue
Ottawa, Ontario
Welcome to this stunning and meticulously maintained end-unit townhome by eQ Homes, the Scarlet model offering 1,907 square feet of thoughtfully designed living space. Built in 2018 and cared for in a pet-free, environment, this home feels fresh, bright, and move-in ready. The main floor is fully open concept, featuring a generous living room, dining area, and a sunny sitting nook that could double as a perfect home office. The kitchen is the showpiece of the home, upgraded with quartz countertops, soft-close cabinetry extended to the ceiling with seamless cabinet boxes, pots and pans drawers, under-cabinet valence lighting, and a striking chimney hood fan. A dedicated microwave space, gas line for a stove, stylish new pendants, pot lights throughout, and Lutron dimmers complete this chefs space with both function and style. Upstairs, you will find 3 large bedrooms including a spacious primary retreat with 2 walk-in closets and ensuite. The upper level also hosts laundry, upgraded hardwood flooring in the hallway, hardwood stairs from the main to the top floor, and Italian porcelain tiles in the bathrooms and laundry paired with higher vanities. The finished lower level expands your living space with a large family room & ample storage. Recent additions include custom blinds and blackouts, stainless steel appliances (2018), new windows, Lennox AC (2019), humidifier, tankless hot water heater (rental), rough-in for central vacuum, smart thermostat, auto garage door opener, and extra outlets with updated lighting caps. Step outside to a private southwest-facing backyard with a full seven-foot PVC fence installed in 2022, fully owned with no easements, offering complete privacy abundant sunlight. Unlike most townhomes, this lot backs onto open space with no buildings directly behind, creating a rare sense of openness and fresh air. With a northeast-facing front, this home has been lovingly upgraded and cared for, and it shows in every detail. (id:61210)
Fidacity Realty
31 Jade Avenue
Petawawa, Ontario
Home is not built, construction will begin in October 2025 with a summer closing 2026. Photos used are very similar to home to be built but not exact. Welcome to 31 Jade Avenue, this lovely home with legal and conforming apartment is nestled in a highly sought-after new subdivision! This fantastic home features three bedrooms on each level, along with a full bathroom and laundry facilities in both units. Enjoy the warmth of laminate flooring throughout the main living areas and bedrooms, creating a seamless flow. The open concept design allows for plenty of natural light to fill the kitchen, dining and living areas, making it perfect for entertaining. The property also boasts an attached double car garage, a paved driveway, and beautifully sodded front and back yards. Don't miss out on this incredible to call 31 Jade Ave home ** This is a linked property.** (id:61210)
RE/MAX Pembroke Realty Ltd.
305 Concession Rd 1 Road
Alfred And Plantagenet, Ontario
Beautiful Water Front property on Ottawa River Welcome to 305 Concession Rd1 Plantagenet approx 25 min east of Orleans.2 bed, 1 bath winterized home on 68x 110 foot lot. The Good: Great waterfront lot, deep water off land for dock or boat, home is located above the flood plain. It's priced to more than allow for repairs and be substantially under market value The Bad: The building's foundation has some serious cracks. Given the lot size, it's expected the home will need to be repaired vs torn down. The home is serviced with oil furnace, holding septic tank and shared well. Located with deeded access, yr round road. Property is being sold under Power Of Sale (id:61210)
Real Broker Ontario Ltd.
1102 - 1785 Frobisher Lane
Ottawa, Ontario
Welcome to Unit 1102 at 1785 Frobisher Lane, a bright, spacious, and thoughtfully designed 2-bedroom, 1-bathroom condo offering stunning views of the Rideau River, nearby green space, and scenic bike paths. This open-concept unit features a functional layout that separates the two bedrooms with a central living and dining area, providing maximum privacy and comfort. Large windows fill the space with natural light, creating an inviting atmosphere ideal for professionals, couples, or small families. The condo fees includes all utilities, underground parking, and visitor parking, making budgeting simple and hassle-free. Residents also enjoy access to a wide range of amenities, including an indoor swimming pool, fully equipped exercise rooms, billiards and party rooms, a convenient tuck shop, and laundry facilities on every floor. On-site superintendent helps ensure the building is well-maintained and responsive to residents' needs. The location is unbeatable, with public transit at your doorstep, quick access to Highway 417, and close proximity to downtown Ottawa, Billings Bridge, the Train Yards shopping district, hospitals, and the Ottawa Train Station. Outdoor enthusiasts will appreciate the direct access to riverfront walking and biking trails. This is a rare opportunity to enjoy comfortable, convenient city living in a well-managed building with outstanding amenities. (id:61210)
Royal LePage Performance Realty
5607 Maklynne Way
Ottawa, Ontario
Your Dream Family Home Awaits at 5607 Maklynne Way in Vars! Discover this stunning and meticulously maintained **4+2 bedroom bungalow**, perfectly situated on a generous corner lot in a peaceful, family-oriented neighborhood. With over **3,000 sq ft of total living space, this home offers ample room for growing families or comfortable multigenerational living. Step inside to a bright and inviting main floor featuring a magnificent **great room with a soaring vaulted ceiling**, a chef-inspired **custom kitchen**, and two well-appointed 3-piece bathrooms. The expansive lower level boasts **two additional bedrooms**, a third bathroom, ample storage, a convenient **bar/kitchenette**, and a spacious recreation room or versatile flex space perfect for a home gym, media room, or play area. Outside, your private backyard oasis awaits! Enjoy unwinding in the **hot tub**, gathering around the **fire pit**, tending to your garden, or simply relaxing in the abundant green space, all while surrounded by **mature cedar hedges** offering exceptional privacy. A convenient shed provides extra storage. The attached **double garage** and large driveway offer plenty of parking. Commuting is a breeze with quick highway access, and you'll love the prime location just steps from a fantastic elementary school and close to all local amenities. This exceptional home at 5607 Maklynne Way truly offers the ideal blend of comfort, space, and an unbeatable location. Don't miss your chance to make it yours! (id:61210)
Grape Vine Realty Inc.


