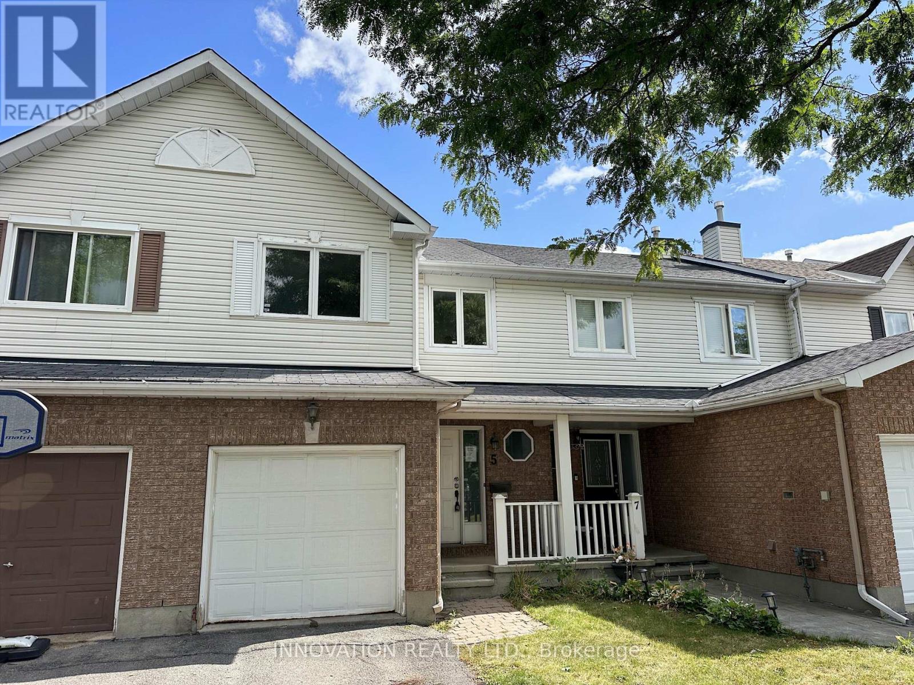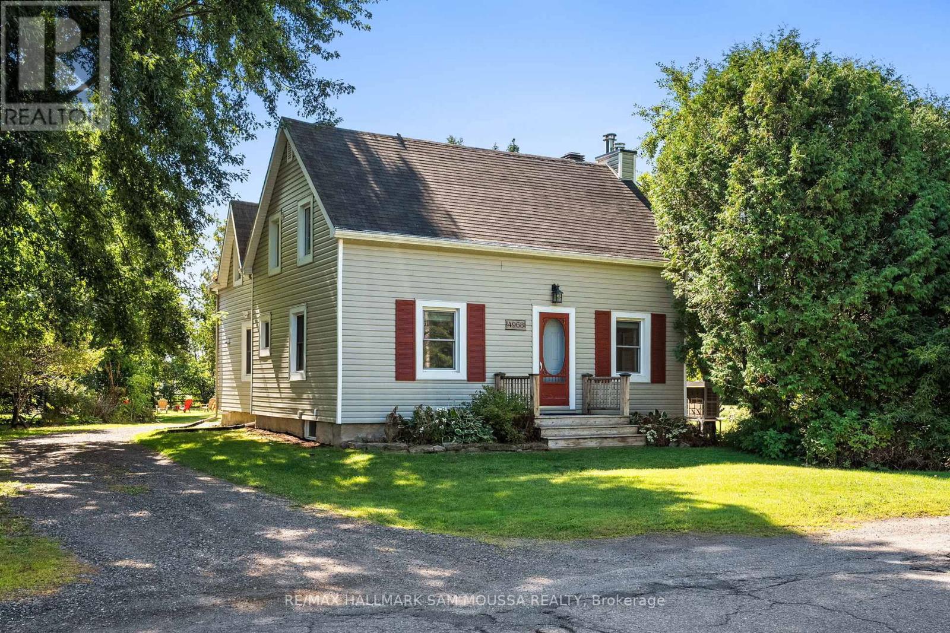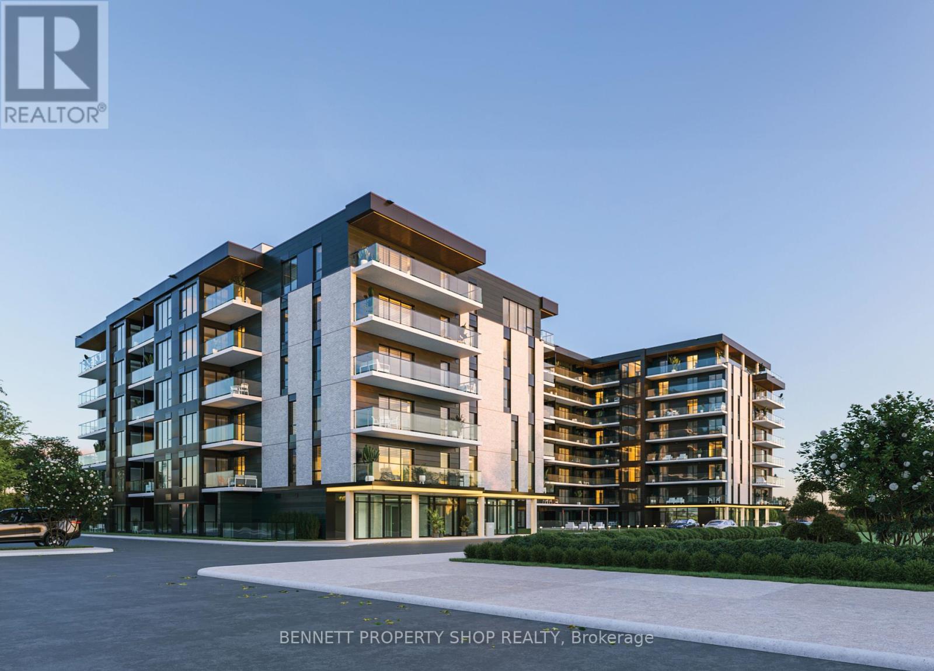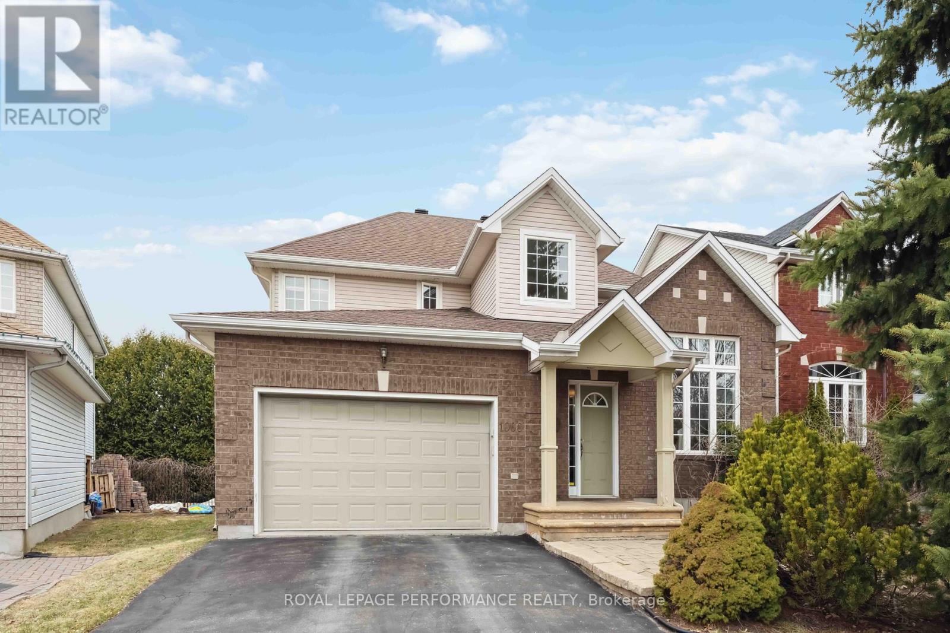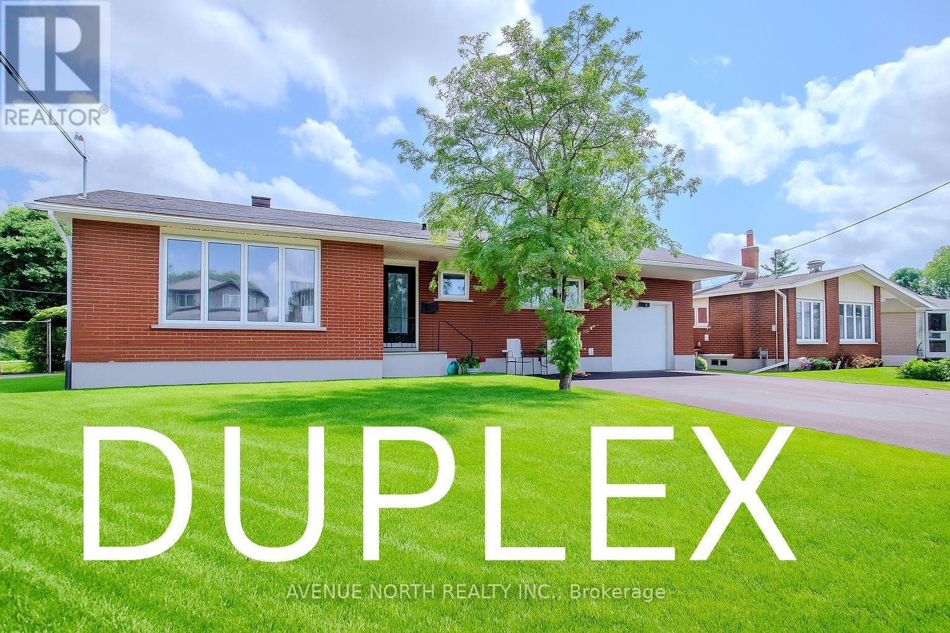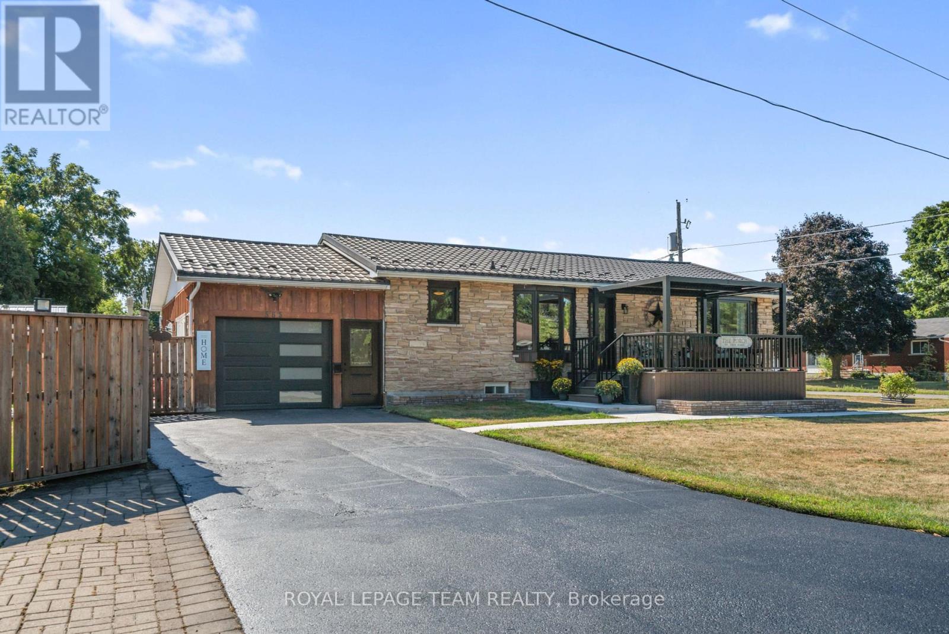5 Roblyn Way
Ottawa, Ontario
Welcome to 5 Roblyn Way. This spacious 3-bedroom, 3-bathroom townhome is nestled in the highly sought-after Barrhaven Community, offering an exceptional living experience. The foyer welcomes you into a thoughtfully designed layout with the convenience of a powder room. The living room features a cozy gas-burning fireplace, perfect for cool evenings. The separate dining room is ideal for hosting guests. A spacious eat-in kitchen boasts abundant cupboards, ample counter space, and patio door access to a private fenced yard. The second level welcomes you to a spacious primary bedroom complete with large windows, a walk-in closet, and a 4-piece ensuite featuring a separate shower and soaker tub. Two generously sized secondary bedrooms offer comfort and practicality, alongside a 4-piece main bath. An unfinished basement provides versatility for extra living space with a large recreation room, laundry room and plenty of storage. Barrhaven is one of Ottawa's most vibrant and fast-growing suburbs, nestled in the southwest of the city along the scenic Rideau River. It's a favorite among families, professionals, and retirees for good reason ~ this place blends suburban comfort with urban convenience in a way that's hard to beat. Features tons of parks, trails, and community centers , Great schools with Multiple top-rated schools across English, French, and Catholic boards make it ideal for raising kids. Just a 20 minute drive from downtown Ottawa, Barrhaven is well-connected by major roads and OC Transpo routes. Fallowfield Station offers VIA Rail service to other Canadian cities, and future plans include light rail transit expansion. ** No conveyance of any written signed offers prior to 7:00 am on the 15th day of September, 2025. ** (id:61210)
Innovation Realty Ltd.
4968 Thunder Road
Ottawa, Ontario
Welcome to 4968 Thunder Road, a charming 2-storey home in Carlsbad Springs that perfectly blends character with modern updates. At the heart of the home, the spacious kitchen is designed for both function and gathering, with generous prep space and a seamless connection to the dining and living areas. The open-concept main floor is filled with natural light, featuring refinished hardwood floors and stylish pot lighting that create a warm, inviting atmosphere for both everyday living and entertaining. Upstairs, you'll find three generously sized bedrooms and a full bathroom. Outside, the expansive backyard is a true highlight - offering exceptional privacy, room to play or garden, and the perfect setting for relaxing or hosting in your own private retreat. A convenient outbuilding offers flexibility to be used as a workshop or a spacious storage area. All of this with the convenience of quick access to Highway 417 for an easy commute, nearby golf clubs, and just a short drive to Ottawa's east and south-end amenities. Thoughtful recent updates include refinished hardwood, propane furnace, hot water tank, cold-climate heat pump, pot lights, and water pressure tank. (id:61210)
RE/MAX Hallmark Sam Moussa Realty
219 - 90 Edenvale Drive
Ottawa, Ontario
Welcome to this immaculately renovated 3-bedroom+Den residence, located just steps away from the golf course, public library, tennis club & Earl of March secondary school. This stunning property features new carpets, flooring, and a modernized kitchen & 4 piece bath, all freshly painted to perfection. The main floor greets you with a convenient garage inside entry, a laundry room, a powder room, and a versatile den that could easily serve as a home gym or office space. The heart of the home lies in the bright living room, illuminated by an abundance of pot lights and featuring a cozy gas fireplace an ideal setting for quality family time. New cabinets, countertops & backsplash in the kitchen and connected to a breakfast area. Third level has the master bedroom, complete with a convenient cheater door to the elegant 4-piece main bath and two additional bedrooms, providing ample space for family or guests. Top schools around, easy access to Hwy 417. This property is under the professional management of The Smart Choice Management (the property management company). The landlords prefer that rent payments are exclusively accepted via pre-authorized debit (PAD). Photos were taken before the tenants moved in. Valid photo IDs, Rental Application Form, Recent Credit Report from Equifax , Letter of Employment & 2 Latest Pay Stubs are required. (id:61210)
Royal LePage Integrity Realty
691 Fielding Drive
Ottawa, Ontario
*** OPEN HOUSE Sept. Sat 13th and Sun 14th 2-4pm*** Built by Campeau in the early 1960s, this charming home sits in a quiet location and is framed by a beautiful mature tree in the front yard. Inside, enjoy a light-filled living room with a large window and a bright kitchen that enhances the warm and welcoming feel of the home. A convenient carport and a new front door (2020) add value, while renovations from the late 1990s have been well maintained, offering a solid and comfortable living space you can move into or update to your style. With bus stops nearby and both English and French schools just minutes away, its an ideal setting for families. (id:61210)
RE/MAX Hallmark Jenna & Co. Group Realty
15 Willis James Lane
Mcnab/braeside, Ontario
This home feels like a hidden retreat, where cathedral ceilings stretch overhead and every corner tells a story. This home was renovated in 2022 and in 2023, it grew even sweeter with a professionally approved extension that added a cozy living room for movie nights and a bright bedroom with its own closet for all the little luxuries of life. Mornings are best spent on the front deck with a steaming coffee in hand, while evenings invite you to the back deck to catch the last glow of the sunset or sip wine under the stars. The renovated kitchen makes cooking a joy, laundry is right where you need it, and the open concept keeps everything flowing effortlessly. Its a home that feels playful yet practical, ready for quiet weekends, lively evenings, and everything in between. Book your visit and see why this charmer is worth falling for! (id:61210)
Right At Home Realty
407 - 600 Mountaineer
Ottawa, Ontario
This 1 bedroom PLUS DEN is nestled in a prime central location near the Ottawa General, CHEO and shopping centres, our luxury rental building offers and unparalleled lifestyle. Enjoy easy access to public transportation and the Queensway, while indulging in the amazing features and amenities. Relax and socialize on the roof-top terrace, perfect for sunbathing and relaxing, prepare a favorite BBQ recipe at the outdoor dining and BBQ area. Stay active in the fitness centre and yoga room, unwind in the lounge area or find inspiration in the dedicated co-working space. Stainless steel appliances, in-suite laundry, Bell Fibe internet, window coverings and storage lockers are all included. Underground parking spot can be included for $170 per month. Some photos are for illustration purposes only floorplan may vary slightly. Showings are booked MON- THURS 1-7PM or SAT-SUN 11-4pm. PROMO: 3 MONTHS FREE RENT AND PARKING FOR A LIMITED TIME. Some units are available for immediate occupancy. Price reflects Promo ona 1 year lease. (id:61210)
Bennett Property Shop Realty
1060 Charest Way
Ottawa, Ontario
Stunning 4-Bedroom, 2.5-baths Urbandale Newport Home in Prime Orleans Location! Situated on quiet, family-friendly street, boasting approx. 2200 sqft above grade plus a finished basement (950 sqft), nestled in one of Orleans' most sought-after neighborhoods. The home is perfect for a growing family. Plenty of parking space available in both the garage & wide driveway. Step inside and be greeted with a grand 16-foot ceiling in the foyer & a seamless flow into a bright living room with soaring 12-foot cathedral ceilings and an elegant large dining area. The heart of the home, a bright kitchen and breakfast area featuring quartz countertops, a large 4x8 island, ample cabinetry, and stainless-steel appliances, including a gas cooktop. Enjoy family meals in the sunny breakfast area or relax in the spacious family room with a cozy gas fireplace just steps away. Main floor laundry/mudroom with access to the double garage & 2 pc powder room for convenience. Step outside to your private Oasis backyard retreat with southern exposure, featuring a 21-foot above-ground pool (2021), a durable Eon deck, and a natural gas BBQ connection. A true outdoor oasis designed for relaxation and entertaining. Upstairs, the primary bedroom offers a 4-piece ensuite, walk-in closet, and an additional walk-in closet/reading room (formerly the 4th bedroom, easily convertible back). Two additional generously sized bedrooms share a convenient 3-piece bathroom, making this the perfect home for families. Finished basement with loads of living space, including an extra family room, large rec room & three storage rooms, with potential to add an additional bathroom. This home is minutes from top-rated schools, trails, parks, shopping centers, public transit, and all major amenities. Enjoy proximity to Place d Orleans Shopping Centre, Ray Friel Recreation Complex, and Petrie Island Beach. Don't miss out book your private showing today! (id:61210)
Royal LePage Performance Realty
882 Balsam Drive
Ottawa, Ontario
Calling all INVESTORS. This is a newly renovated, turn-key legal duplex in the heart of Orleans with a THIRD & FOURTH DWELLING POTENTIAL on an outstanding 65' x 150' lot. This is a RARE opportunity that offers excellent cash flow, modern upgrades, and future development potential. Situated near Highway 174, the upcoming LRT station, Place d'Orléans Mall, the Ottawa River, this property offers unmatched convenience in a high-demand location.Originally a single-family bungalow, this home has been expertly converted into two self-contained units with separate entrances and hydro meters. The main level features three spacious bedrooms, a full bathroom, and access to an attached garage. It is currently leased for $2,550/month, with tenants covering all utilities except gas for heating. The lower unit also includes three bedrooms and a full bathroom, and is rented for $2,200/month, with tenants paying all utilities. Adding to its long-term value, the home sits on an extended lot which can potentially have one to two coach homes (provided plans are approved by the city). A third hydro meter has already been installed, and the seller has paid for professional plans for one coach home. The duplex has undergone a complete transformation, featuring new kitchens (with quartz countertops and stainless steel appliances), bathrooms, flooring, drywall, paint, electrical, plumbing, pot lights throughout, new basement windows, interior doors, washers & dryers, interlock, and a brand-new driveway with space for up to nine vehicles. The attached garage is currently used by the main floor tenants. This truly turn-key property combines modern finishes, strong rental income, and future growth potential. Whether you're an investor expanding your portfolio or a buyer seeking a home with mortgage-subsidizing potential, 882 Balsam Drive is a rare opportunity in one of Orleans most promising neighbourhoods. (id:61210)
Avenue North Realty Inc.
565 Dufferin Street W
North Dundas, Ontario
Fully renovated! Fall in love with this 3 bedroom 2 bath bungalow that offers ALL the bells and whistles! Step up onto the spacious composite front porch with pergola, which is a glorious spot to enjoy your morning coffee, and enter into the thoughtfully renovated kitchen with granite countertops, plenty of storage and a large island. Enjoy new flooring in the large living room with big windows and feature wall with electric fireplace. The three bedrooms run along the back of the home, all a good size, as well as the stunning 4 piece main bathroom. The lower level is completely finished with a kitchen/living area, bedroom and another full bathroom. With direct access from the garage, this could make an excellent in-law suite! The back yard is fenced, and has two sitting areas, one with a beautiful gazebo, plus a 10'x22' garden shed. Live here worry-free with the metal roof, updated windows and doors and automatic generator. Ask for the full list of upgrades! Winchester is a great community with shopping, restaurants, a school and hospital all within walking distance. Only 30 minutes to Ottawa's south end! This home is ready for you! (id:61210)
Royal LePage Team Realty
2307 Carsonby Road W
Ottawa, Ontario
Welcome to 2307 Carsonby Road West, a versatile 10-acre property in North Gower offering space, character, and opportunity. With wide-open country views, this property combines rural charm with excellent potential for hobby farming, small-scale agriculture, or long-term land banking. Several acres of workable farmland have previously supported corn and soybeans, with soil and space well-suited for rotation, gardens, or even equestrian use. Functional outbuildings add both practicality and value, including a solid storage building currently used for boat and vehicle storage, a classic dairy barn, a traditional wood beam barn, and an old silo all providing options for farming, equipment, or rental uses. A detached 1920s century home of approximately 2,150 sq. ft. sits on the property, offering a project for restoration enthusiasts who appreciate heritage character, or the chance to reimagine the site with a brand-new build. Practical features include a metal roof, drilled well, septic system, hydro service, forced-air heating, an attached two-car garage, and a driveway accommodating 10+ vehicles. Located just minutes from Highway 416, residents enjoy quick access to Manotick, Kemptville, and Ottawa, while still benefiting from the privacy and tranquility of country living. With AG zoning, no easements, and flexible potential, this acreage appeals to farmers, investors, and families alike. Whether you are seeking to establish a hobby farm, expand agricultural pursuits, invest in farmland, or create your rural dream property, this is a rare and valuable opportunity within the City of Ottawa. Minimum 48-hour irrevocable on all offers. (id:61210)
Royal LePage Team Realty
2307 Carsonby Road W
Ottawa, Ontario
Welcome to 2307 Carsonby Road West, a versatile 10-acre property in North Gower offering space, character, and opportunity. With wide-open country views, this property combines rural charm with excellent potential for hobby farming, small-scale agriculture, or long-term land banking. Several acres of workable farmland have previously supported corn and soybeans, with soil and space well-suited for rotation, gardens, or even equestrian use. Functional outbuildings add both practicality and value, including a solid storage building currently used for boat and vehicle storage, a classic dairy barn, a traditional wood beam barn, and an old silo all providing options for farming, equipment, or rental uses. A detached 1920s century home of approximately 2,150 sq. ft. sits on the property, offering a project for restoration enthusiasts who appreciate heritage character, or the chance to reimagine the site with a brand-new build. Practical features include a metal roof, drilled well, septic system, hydro service, forced-air heating, an attached two-car garage, and a driveway accommodating 10+ vehicles. Located just minutes from Highway 416, residents enjoy quick access to Manotick, Kemptville, and Ottawa, while still benefiting from the privacy and tranquility of country living. With AG zoning, no easements, and flexible potential, this acreage appeals to farmers, investors, and families alike. Whether you are seeking to establish a hobby farm, expand agricultural pursuits, invest in farmland, or create your rural dream property, this is a rare and valuable opportunity within the City of Ottawa. Minimum 48-hour irrevocable on all offers. (id:61210)
Royal LePage Team Realty
105 Sirocco Crescent
Ottawa, Ontario
Step into refined family living with this elegant and expansive detached home, offering almost 2,400 sq. ft. above grade PLUS a fully finished basement. Providing a generous space for every member of the household. Designed with both style and practicality in mind, the open-concept main floor features a sunken family room and a large eat-in kitchen adorned with quartz counters with waterfall detail, stainless steel appliances, and a pantry cupboard. The adjoining living and dining rooms are bathed in natural light, creating a warm and inviting atmosphere for entertaining or everyday life. Rich hardwood flooring flows throughout the main and upper levels, complemented by fresh, modern neutral paint tones. Upstairs, the luxurious primary suite includes a walk-in closet and a spa-inspired 5-piece ensuite with a soaker tub and glass shower. The secondary bedrooms are generously sized and versatile - ideal for kids, guests, a home office, or playroom. The fully finished lower level adds even more flexibility, with a full 4 pc bath, bedroom or office space, and a spacious family room with a cozy fireplace. Perfect for a teen retreat, home gym, games room, or nanny suite. Outside, the beautifully landscaped and fully fenced backyard offers privacy and tranquility, with maturing trees and ample space for outdoor fun and relaxation. Tucked away on a quiet street yet just minutes from parks, schools, shopping, and quick access to the 417. This turnkey home is ready to welcome you to your next chapter in comfort and sophistication. (id:61210)
Coldwell Banker First Ottawa Realty

