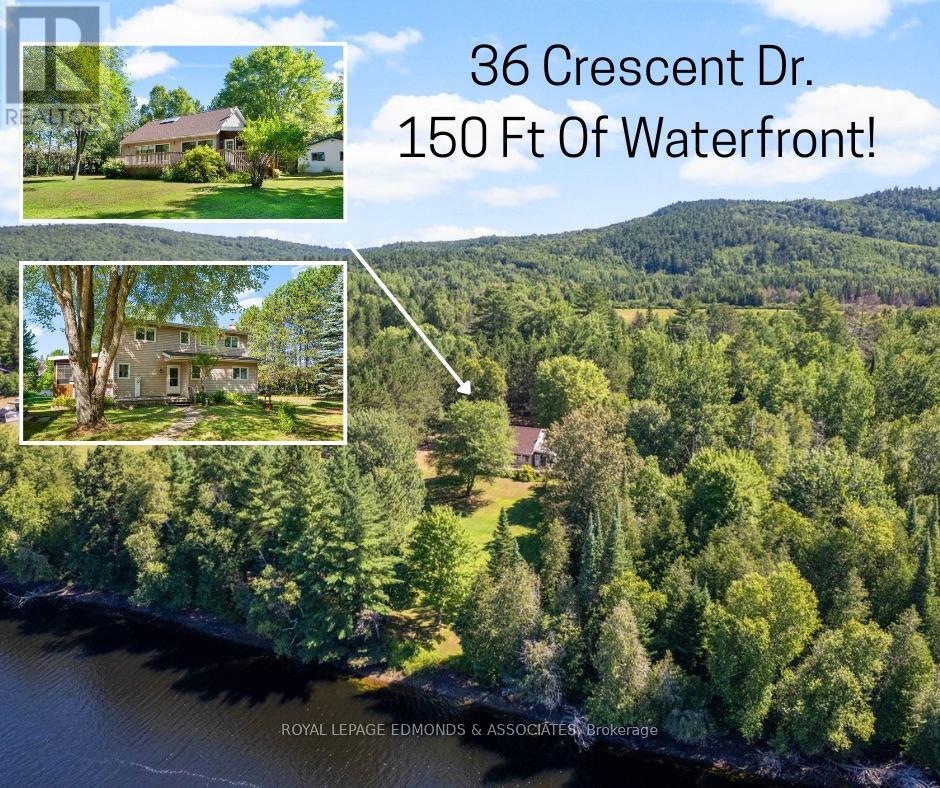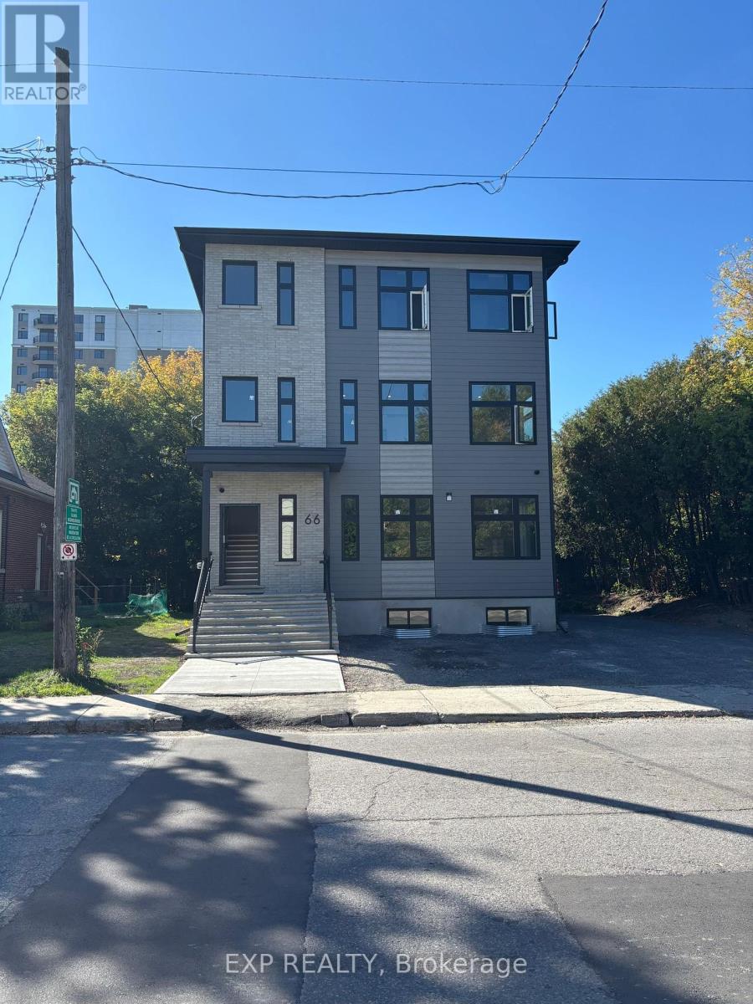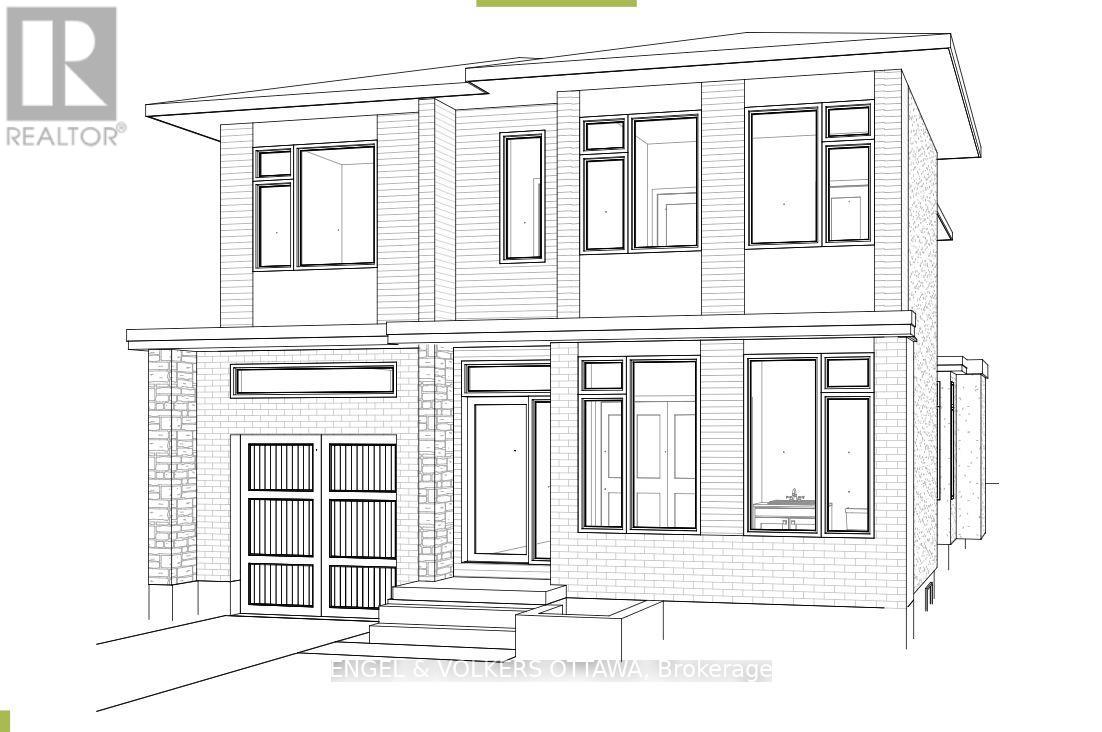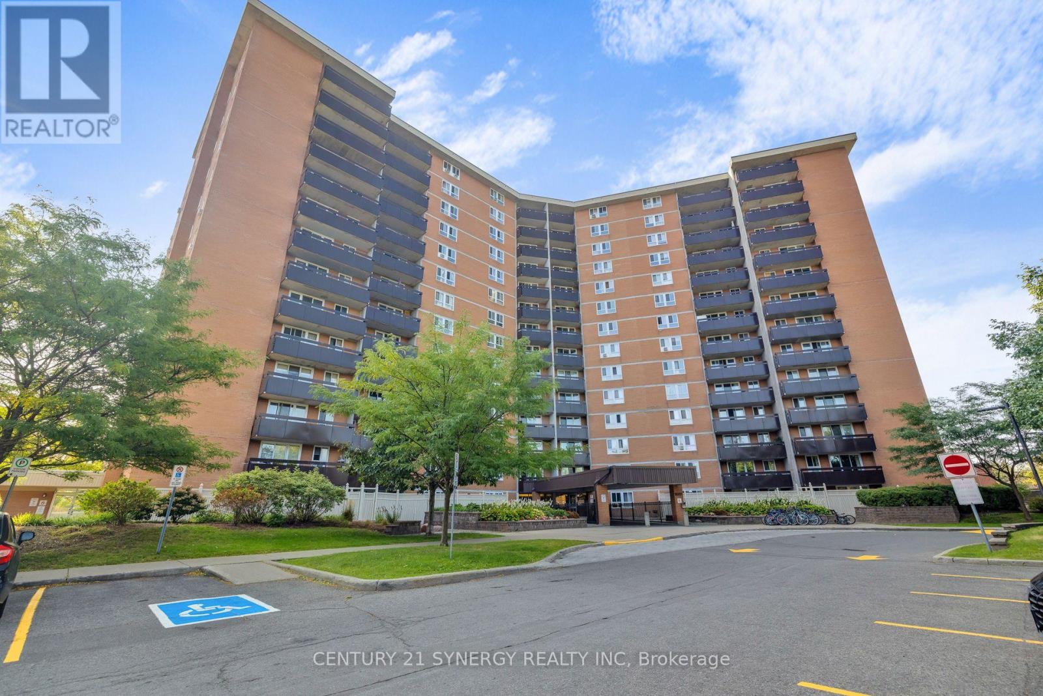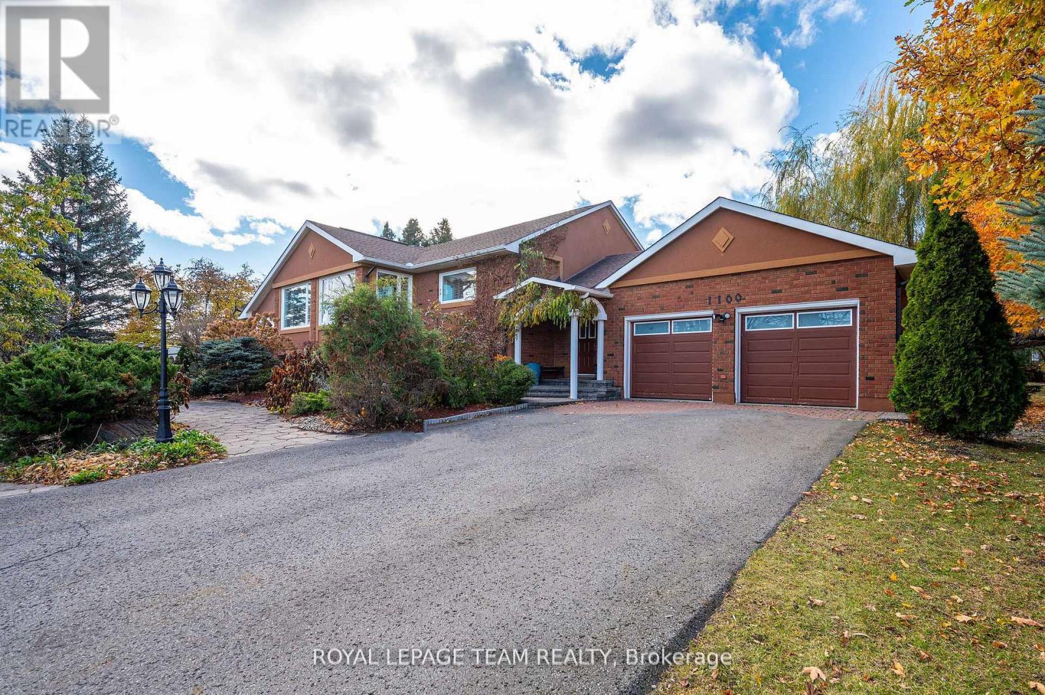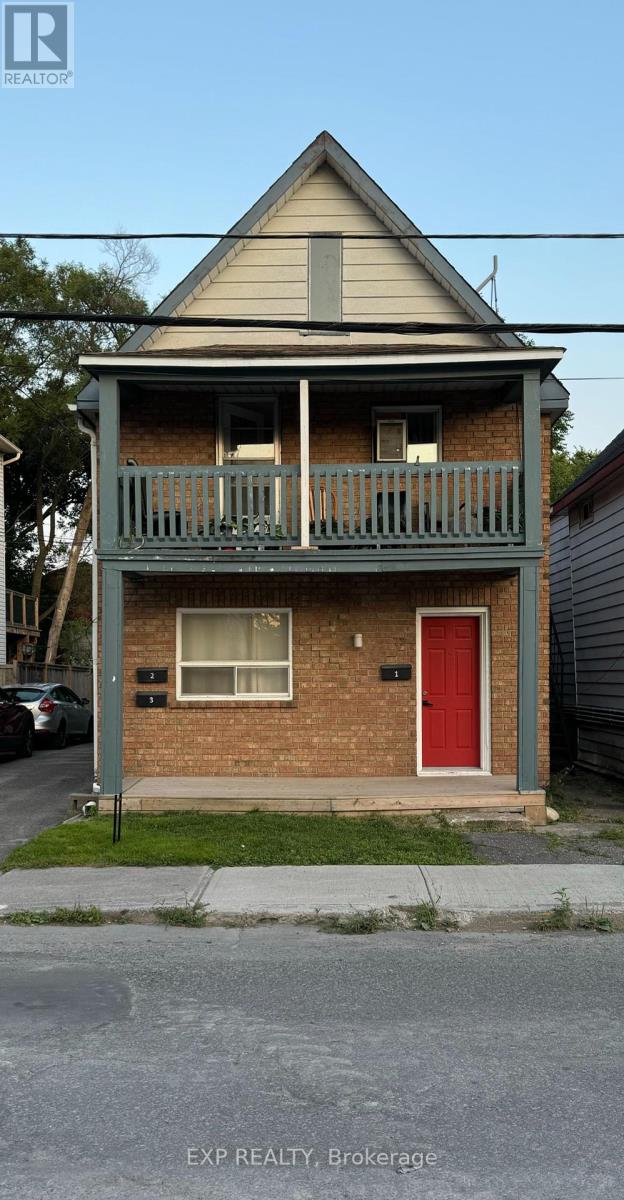2001 Bel-Air Drive
Ottawa, Ontario
Welcome to this beautiful home in Braemar Park! This house boasts great curb appeal and is located on a quiet street in a family-oriented neighborhood, close to schools, a new dog park and many NCC trails. This charming home offers three bedrooms and two full bathrooms. As you step inside, you'll be greeted by a beautiful accent stone wall in the foyer. The main floor features a spacious living room, perfect for entertaining, with a large window that invites abundant natural sunlight and a beautiful gas fireplace. Enjoy the continuity of beautiful hardwood flooring throughout the main level. The kitchen is equipped with wood cabinetry, a peninsula, and a large eating area, also ideal for entertaining. The eating area also features an accent wall. The kitchen comes with stainless steel appliances. The primary bedroom is generously sized, complemented by two other good-sized bedrooms. The main level four-piece bathroom offers a standalone tub and a large walk-in shower. The lower level provides a versatile recreation room, an office (flex space), and another full bathroom. Step from the eating area onto the large deck, perfect for enjoying your morning coffee while overlooking your beautiful, fully fenced backyard, which also includes a patio. This property also has easy access to the Queensway for your commute. (id:61210)
Royal LePage Team Realty
36 Crescent Drive
Brudenell, Ontario
Welcome to your dream waterfront retreat on the beautiful Madawaska River in Palmer Rapids! This spacious 4 bedroom, 2 bathroom home sits on a picturesque 1-acre lot with 150 ft of private waterfront - perfect for swimming, boating, and year-round fun. The property offers tons of outdoor space for kids and gatherings, a detached 1-car garage/workshop, plus an additional large storage shed. Enjoy breathtaking river views from the expansive deck or unwind in the 3-season sunroom. Inside, natural light floods the main level through large windows and stylish skylights, enhanced by new vinyl flooring. The oak kitchen offers ample cupboard and counter space, flowing into a formal dining area with a sparkling crystal chandelier. A cozy living room, updated 3-piece bath, and generous primary bedroom round out the main floor. Upstairs, youll find three bright and roomy bedrooms along with a full 4-piece bathroom. The lower level features a rec room, utility/workshop space, and plenty of storage. Palmer Rapids offers small-town charm, and you're just a short drive to Barry's Bay, Bancroft, and Combermere for groceries, shops, and other amenities. Whether you're a large family looking for space or a nature lover craving a private riverside escape, this home checks all the boxes. Come experience life on the Madawaska - where peace, space, and recreation meet! (id:61210)
Royal LePage Edmonds & Associates
66 Queen Mary Street
Ottawa, Ontario
Turnkey multiplex with 4 identical, modern 3 bed, 2 full bath units. Built in 2025 with brick/hardy board siding, ICF foundation, and asphalt shingle roof. Each unit features stainless steel appliances (owned), quartz countertops, white shaker cabinets, commercial-grade SPC flooring throughout, air exchanger, central A/C, and on-demand hot water. The basement unit also includes radiant in-floor heating. All appliances are owned no rentals or contracts. Building includes 4 parking spots (driveway), 2 landlord storage/maintenance rooms, and 5 security cameras. Zoned as a legal triplex with a 4th legal non-conforming basement unit. Excellent opportunity for investors or multi-generational living. High-end finishes throughout, fully self-contained units, and a total of 12 beds, 8 baths across the property. Don't miss this premium, income-generating property! (id:61210)
Exp Realty
48 Mcnaughton Avenue
Ottawa, Ontario
This brand-new, never-lived-in-before home in Old Ottawa East offers over 3,600 sq. ft. of total living space with premium finishes and high-performance systems throughout. The main level invites you in with a spacious tiled foyer, a stylish powder room, and a dedicated front office. The open-concept layout connects the living, dining, and kitchen, where natural light floods through many windows and is anchored by a gas fireplace. The designer kitchen features custom cabinetry, quartz countertops, a large central island, and direct access to a cedar deck and grassed rear yard. Upstairs, the primary suite offers a walk-in closet, a rear-facing balcony, and an en suite complete with a double vanity, oversized glass shower, and a water closet. Three additional bedrooms each offer generous proportions and dedicated closet space, with one additional 4-piece bathroom and a laundry closet completing the upper level. The finished lower level provides flexible living space ideal for a media room, recreation area, or lower-level family room with access to an additional 3-piece bathroom and a full-sized storage room. Built with sustainability in mind, this home features a high-efficiency Energy Star-rated HVAC system, Energy Star-rated windows with screens, and low-VOC finishes. Additional highlights include 9' ceilings on the main floor, hardwood throughout, designer light fixtures, and a solid maple staircase. 48 McNaughton Avenue places you in one of Ottawa's most prestigious neighbourhoods, just steps from the NCC pathways along the Rideau River and Rideau Canal, the shops and restaurants of the Glebe and Lansdowne, and a short drive to the Byward Market. Be the first to call this beautiful property home! (id:61210)
Engel & Volkers Ottawa
727 Bunchberry Way
Ottawa, Ontario
Welcome to 727 Bunchberry Way, a stylish, light-filled family home with a dream backyard! This beautifully updated family home offers an exceptional blend of style, comfort, and functionality. The open-concept main floor features soaring ceilings, elegant new lighting throughout, and custom "Elite Draperies" window treatments that add a sophisticated touch. At the front of the home, the light-filled dining room sits across from a versatile office complete with sleek built-in shelving and cabinetry. The heart of the home is the stunning kitchen, boasting quartz countertops, a large island, gas stove, and LG Smart Door refrigerator. The adjoining breakfast area opens to a show-stopping backyard (approx $100k invested in the design) with two patios, a Beachcomber Hybrid 8-seat hot tub, and a garden shed perfect for outdoor living and entertaining. Off the kitchen, the generous living room offers custom built-ins and a cozy gas fireplace. A convenient mudroom and powder room complete the main level. Upstairs, you'll find four spacious bedrooms including a luxurious primary suite with a five-piece ensuite and a walk-in closet. A family bathroom and laundry room are also located on the second floor for added convenience. The unfinished basement with high ceilings presents endless opportunities for future development. A two-car garage provides ample storage and functionality. With thoughtful upgrades, incredible natural light, and designer touches throughout, this move-in-ready home is ideal for modern family living. (id:61210)
Sotheby's International Realty Canada
412 - 2000 Jasmine Crescent
Ottawa, Ontario
Welcome home! This bright and spacious 2-bedroom, 1-bath unit offers the perfect blend of comfort, convenience, and lifestyle. Located in the heart of Beacon Hill, you're just steps from transit, top-rated schools, shopping, parks, restaurants, and more, everything you need is at your doorstep! Inside, you'll find a thoughtful layout, with modern laminate flooring and carpet in the bedrooms for that cozy touch. There's in-suite storage and underground heated parking included. This is stress-free living with all utilities covered in the rent (yes heat, hydro & water are included). The building is well maintained and features resort-style amenities including an indoor pool, sauna, fitness centre, and even tennis courts. Book your showing today! (id:61210)
Century 21 Synergy Realty Inc
1100 Moffatt Drive
Ottawa, Ontario
Step into this beautiful 4-bedroom, 3-bathroom home that blends comfort, style, and practicality. Perfect for families of all sizes, this home boasts spacious bedrooms, modern bathrooms, and an open floor plan ideal for hosting friends and loved ones. The highlight is the expansive backyard, your private sanctuary for outdoor gatherings, summer barbecues, or simply enjoying a peaceful evening under the stars. This property is more than just a house; it's a warm, welcoming space where cherished memories are waiting to be made. Don't miss your opportunity to make this home your own! HOT TUB AS IS, ORIGINAL SEPTIC AS IS. (id:61210)
Royal LePage Team Realty
222 Belleek Lane
Ottawa, Ontario
Welcome to this immaculate 2-bedroom townhome completely move-in ready! Tastefully designed with a fresh, modern palette, this bright and airy home offers comfort, style, and functionality throughout. The open-concept kitchen features crisp white cabinetry, a large island with breakfast bar seating, and oversized windows that fill the space with natural light. Unique hand-painted accent walls in the living room and principal bedroom add a custom, artistic touch. Both bedrooms are generously sized, with the principal suite featuring a spacious walk-in closet. A convenient powder room is located midway between levels for guests, while the main level offers a well-appointed laundry room with additional storage and a sleek stainless steel sink. The deep garage provides ample space for parking and extra storage. This beautifully maintained townhome is the perfect blend of charm and practicality time to plan your move! **Offers to be presented on September 17th at 3pm, Pre-Emptive offers are accepted** (id:61210)
Lotful Realty
B - 592 Chapman Mills Drive
Ottawa, Ontario
Chapman Mills Dr, Barrhaven. Upper stacked condo apartment with 2 levels of living space. Great natural light, approx. 1350 sq ft. Open concept Kitchen/Dining and Living Room with 2 piece bath. Kitchen boasts ample cupboard space with 3 appliances. Den/office/nook area off kitchen with access to the balcony. Laminate flooring throughout the main floor living area except for the kitchen has vinyl flooring. The 2nd level has 2 modest sized bedrooms each bedroom has its own 3 piece ensuite. One bedroom has its own balcony. Stacked washer and dryer conveniently located on the 2nd level and large storage closet. One outdoor parking space included in the rental. Newly painted with new laminate flooring on main/upper levels and the stairwells. Easy access to OC Transpo, Schools and Shopping. No pets, no smoking. (id:61210)
Royal LePage Team Realty
3 - 72 Barrette Street
Ottawa, Ontario
Welcome to this meticulously upgraded two-bedroom apartment, ideal for couples or small families. Enjoy a fully equipped kitchen with ample storage. A stylish full bathroom complements the spacious bedrooms with closets for storage. Plus, it features a shared backyard for outdoor relaxation. Rent includes water, a hot water tank, and heating. Conveniently located near grocery stores, shops, and public transportation, with easy access to downtown. Schedule a viewing today to secure your ideal rental home! (id:61210)
Exp Realty
1604 Haydon Circle
Ottawa, Ontario
This elegant 2-bedroom, 1.5 bathroom, 3-storey townhome offers over 1,100 square feet of thoughtfully designed living space in the highly sought-after and family-friendly Barrhaven Mews neighborhood. Meticulously maintained, the home seamlessly blends modern functionality with refined finishes throughout. The spacious entryway welcomes you with a mirrored closet and dual access to both the garage and in-unit laundry room. Large, sun-filled windows bathe the interior in natural light. The open-concept kitchen, complete with stainless steel appliances, is a chefs delight, featuring a breakfast bar and ample cabinetry with pot drawers. The expansive living and dining areas are enhanced with brand-new light fixtures and recessed pot lights, leading to a private balcony ideal for summer relaxation. Upstairs, the primary bedroom features a walk-in closet, while the second bedroom is equally spacious with its own closet, ideal for use as a home office or fitness space. Both bedrooms are connected by a well-appointed 4-piece bathroom and are complemented by a separate storage closet. Proximity to Barrhaven Town Centre (300 meters away), public transit (LRT & bus routes), top-rated schools, parks, and community facilities. This rare rental opportunity combines comfort, convenience, and lifestyle. Dont miss your chance to call it home. (id:61210)
Royal LePage Integrity Realty
827 - 349 Mcleod Street
Ottawa, Ontario
Here is your chance to live in one of the most sought-after locations in the city! This spacious 1-bedroom, Penthouse suite offers modern living with floor-to-ceiling windows, a large private balcony, and panoramic city views. Comes complete with 1 parking space and a storage locker for ultimate convenience. Inside, you'll find contemporary finishes, an open layout filled with natural light, and a generous bedroom retreat with stunning views. The building delivers top-notch amenities, including a fully equipped gym, stylish party room, BBQ patio, and concierge service. Step outside and enjoy the best of city living, just moments from LCBO, Shoppers Drug Mart, the Byward Market, and Lansdowne Park. Water and heat are included in the condo fees. Available now - move in today and elevate your lifestyle! (id:61210)
Century 21 Action Power Team Ltd.


