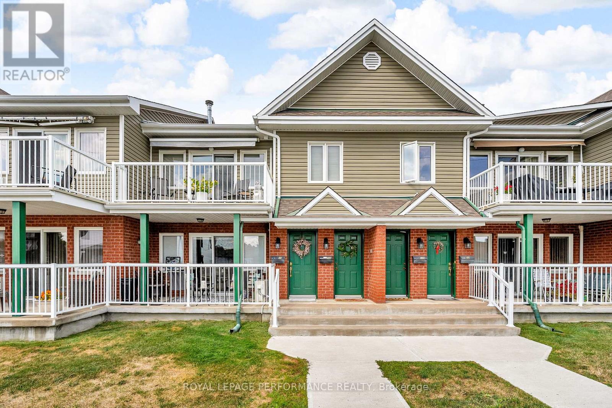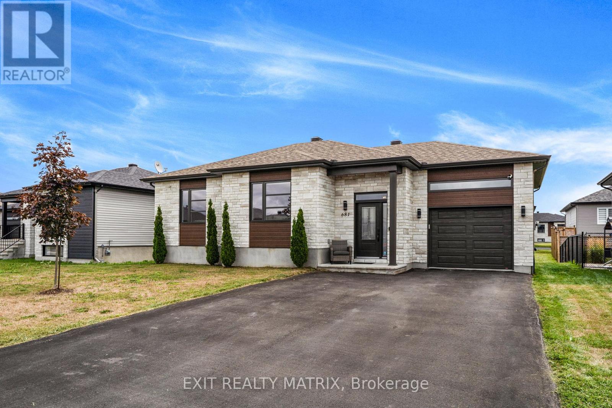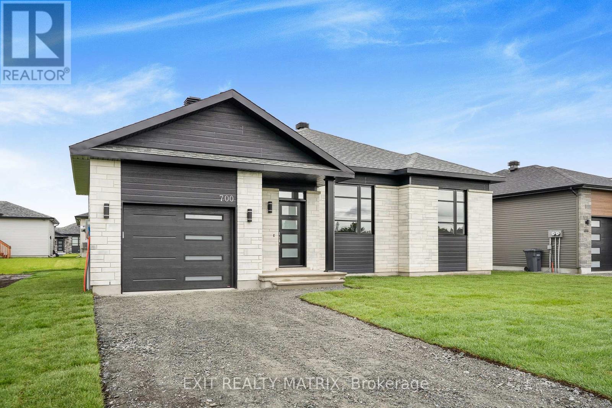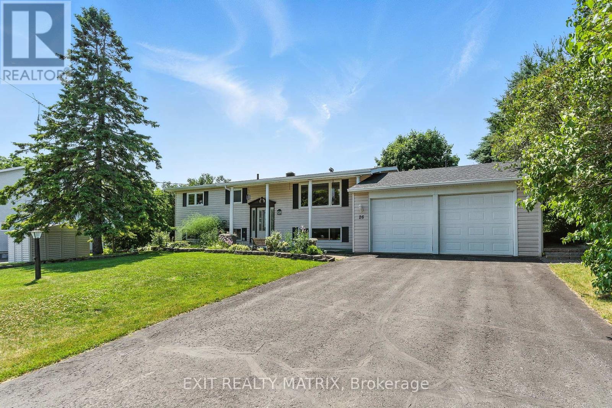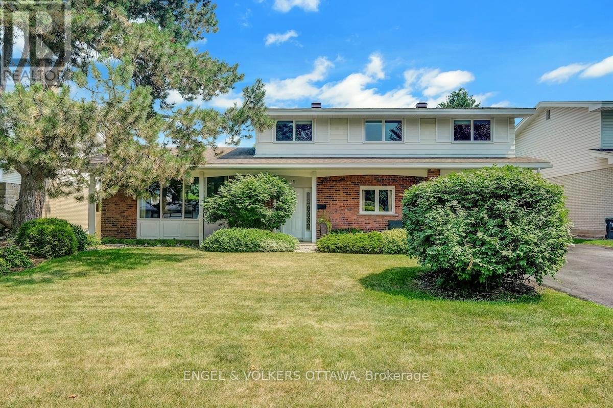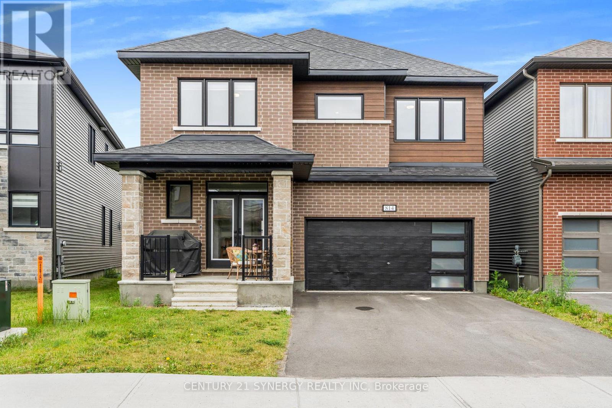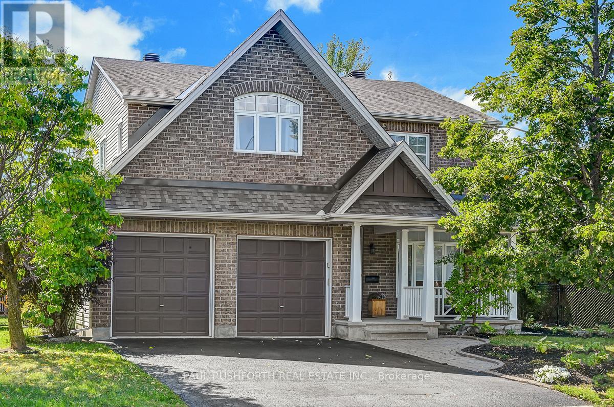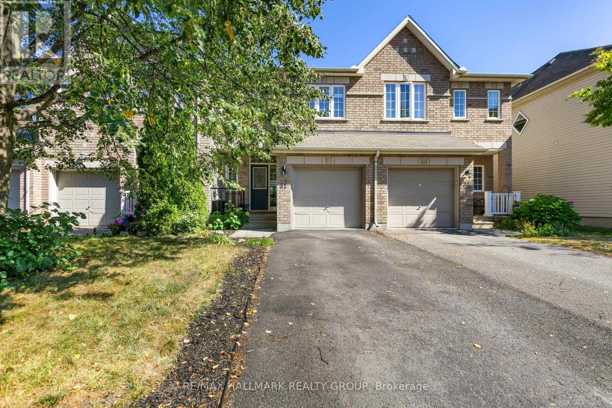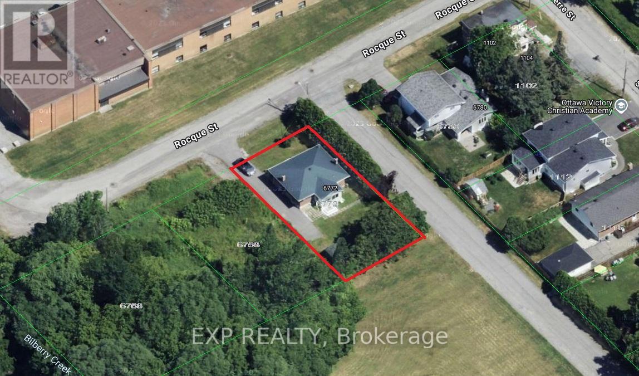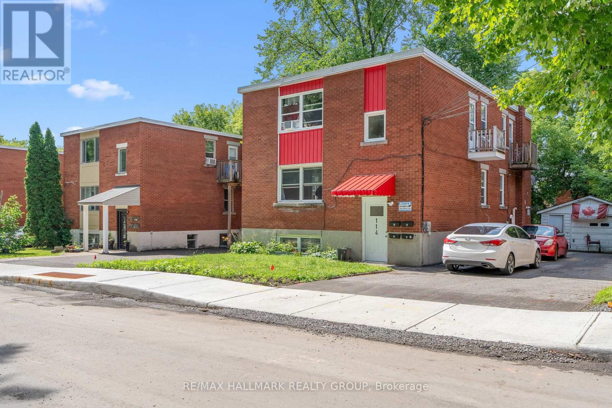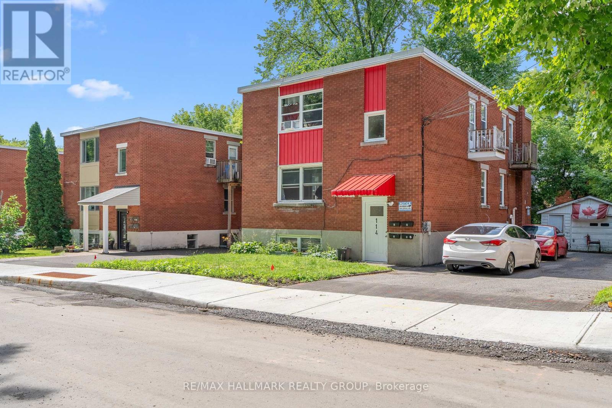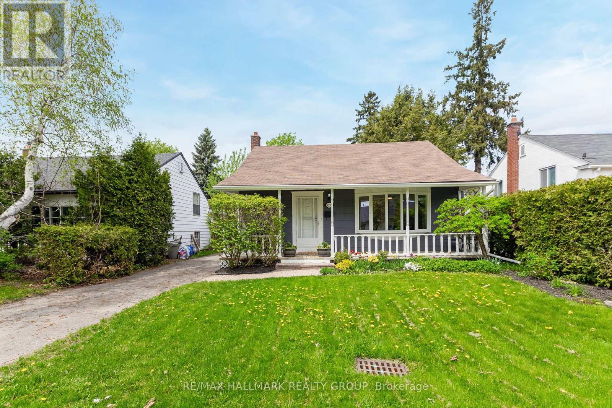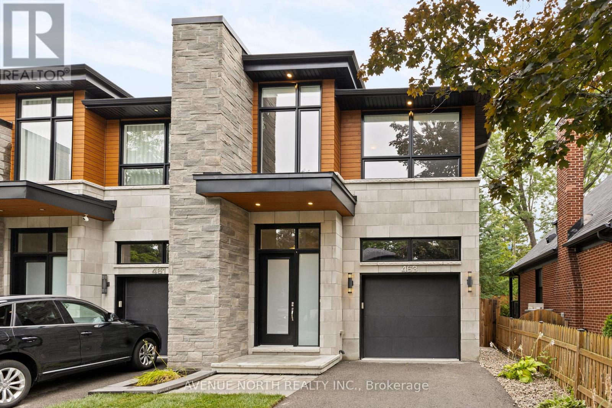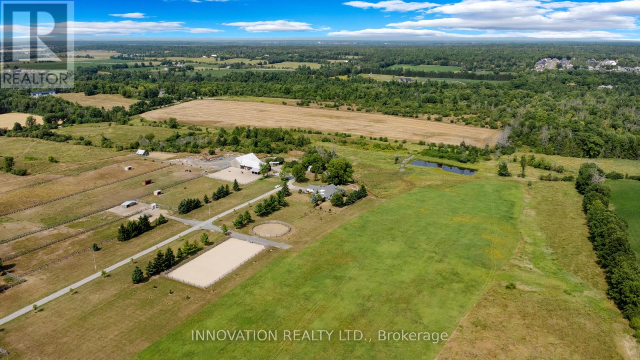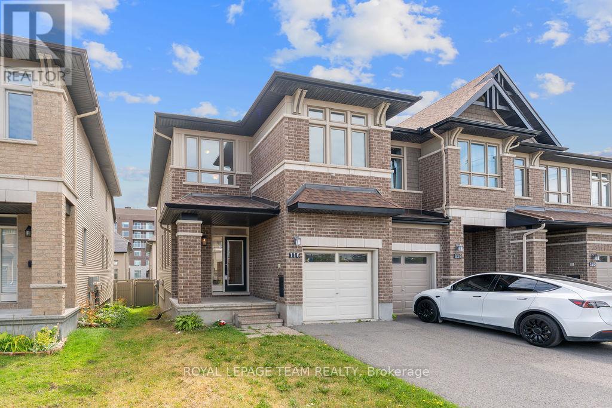3 - 15 First Street W
Cornwall, Ontario
Stylish and trendy 2 bedroom condo with a superb downtown location. Experience unparalleled convenience and vibrant urban life in this bright, 2-bedroom, 1-bath condominium perfectly situated on the main floor of this well maintained building. Step into a well-appointed, open-concept living space bathed in natural light from the southern exposure. The functional kitchen features plenty of cabinetry and the use appliances. In unit laundry includes use of washer/dryer. The terrace is ideal for both relaxation and entertaining. Enjoy a direct access to the bustling city, with shops, restaurants, waterfront bike path and transit just steps away. This unit offers ease of entry and the perfect opportunity to embrace city living. One exterior outdoor parking included. Rental rate: $2450/month plus utilities. *Landlord pays condo fees. *As per Seller direction allow 24 hour irrevocable to deal with offer to lease. (id:61210)
Royal LePage Performance Realty
681 Roxane Crescent
Hawkesbury, Ontario
**** OPEN HOUSE SUNDAY SEPT 7TH 10AM-12PM. Modern 2+1 Bedroom Bungalow in Sought-After Domaine Henri, Hawkesbury. Welcome to this stylish and well-appointed 2+1 bedroom bungalow located in the desirable Domaine Henri neighborhood of Hawkesbury. Perfectly situated in a quiet, family-friendly area near Hawkesbury High School, a community park with splash pad and winter skating rink, and low-traffic streets ideal for peaceful living. Step into the bright, open-concept main living area, where a modern kitchen with center island flows seamlessly into the dining space and cozy living room. The living room features a striking electric fireplace mural centerpiece, perfect for relaxing or entertaining. The main floor offers a spacious primary bedroom, a second bedroom, and a beautifully designed modern bathroom complete with a soaker tub and separate shower. The fully finished basement adds impressive versatility, featuring a third bedroom, a full second bathroom, and a generous multi-purpose family room ideal as a home theatre, playroom, gym, or office. Outside, enjoy a new storage shed, a finished attached garage, and a nice yard with room to relax or garden. This move-in-ready home combines comfort, style, and convenience in one of Hawkesbury's most attractive neighborhoods. Don't miss your chance to own this gem! (id:61210)
Exit Realty Matrix
700 West Street
Hawkesbury, Ontario
****OPEN HOUSE SUNDAY SEPT 7TH 10AM-12PM. NEW CONSTRUCTION - AVAILABLE IMMEDIATELY - 1080 sq ft. - Be the first owner of this beautiful, quality newly built bungalow in Hawkesbury. Mosselaer Constructions is proud to present this 2 bedroom home with quality finishing. Main floor offers hardwood and ceramic floors, two tone kitchen with quartz countertops, a full bathroom with ceramic shower and separate bathtub. The unfinished basement offer space for additional bedrooms with ruff-in plumbing for a second bathroom. Energy efficient natural gas heating and central cooling. Enjoy the convenience of a rear covered deck. You'll be stunned by it's modern look complemented by a stone and CanExel facing, single car attached garage and stylish light fixtures. The open concept main living area is very practical. Located in a quiet neighborhood, in the new Henri Estate (Domaine Henri), walking distance from high school (ESCRH) and municipal park. (id:61210)
Exit Realty Matrix
26 Farmers Avenue
Champlain, Ontario
**** OPEN HOUSE SUNDAY SEPT 7TH 1PM-3PM. DOUBLE LOT IN VKH ! Welcome to 26 Farmers Avenue a detached bungalow full of potential, located in a quiet, family-friendly neighborhood. This charming freshly painted home features an attached double garage and a spacious main floor layout with three bedrooms, a full bathroom, and convenient main floor laundry. The basement is ready for your next project and already includes a second full bathroom a great starting point to add living space, a guest suite, or a recreation area tailored to your needs. Enjoy the comfort of forced air natural gas heating, central air conditioning, and the added peace of mind of a Generac generator system. Outside, the private backyard offers a serene retreat on a double lot, complete with a beautiful pond filled with stunning koi fish perfect for relaxing or entertaining .Whether you're looking to create your dream home or invest in a property with strong potential, this one is worth a look. Book your showing today and explore the possibilities! (id:61210)
Exit Realty Matrix
38 Abagail Crescent
South Stormont, Ontario
38 Abagail Crescent presents a blend of modern construction, contemporary design, abundant living space and an exceptional lot size on a quiet, desirable crescent in the sought-after village of Long Sault. Constructed in 2015, this stone-front raised bungalow offers 1393 ft of main-floor living space, complemented by a fully finished lower level. The property features an extra-wide double attached garage and rests on a generous 60 x 174 lot. The landscaped rear yard provides both recreation and relaxation, complete with a deck for outdoor entertaining, a refreshing above-ground pool and a garden shed for seasonal storage. Inside, the home welcomes you with a beautiful and spacious open-concept layout. The kitchen, dining, and living areas are seamlessly connected and offer direct access to the backyard through sliding patio doors ideal for indoor-outdoor entertaining. The kitchen provides great working countertop space and abundant cabinetry for the home chef. Three generously sized bedrooms are located on the main floor including a primary suite with direct access to the full bathroom with a partial bathroom offering extra convenience. The lower level adds versatility, featuring an oversized rec room, a fourth bedroom ideal for guests or home office use, a second full bathroom, and a dedicated laundry room with additional storage and utility space. Modern in construction and design, this home is well-suited to growing families, professionals, or retirees seeking a quiet, community-oriented lifestyle without compromising on space or style. Conveniently located near the St. Lawrence River, parks, schools, and amenities, 38 Abagail Crescent is a spacious, modern family home in one of South Stormont's most desirable settings (id:61210)
Cameron Real Estate Brokerage
15 Dickson Street
Ottawa, Ontario
Available for sale for the first time since 1964! Meticulously maintained and thoughtfully upgraded 3bed, 3bath split-level home, perfectly nestled in desirable Qualicum. Set on a beautiful tree lined street, known for its sense of community, this original owner's home awaits a new family to call it their own. Step inside to discover a bright and airy layout featuring large windows, exposed brick accent wall, and a beautifully renovated kitchen. You're greeted by tall ceilings as well as a spacious main-floor office/den tucked right off the foyer. A formal living room with tall picture windows, a wood burning fireplace, and rich hardwood floors flow seamlessly through a large dining room and into the spacious eat-in kitchen. With custom floor to ceiling cabinetry, glass doors, potlights, and a large island, this kitchen has been designed to be functional and timeless. Open to the kitchen, the family room offers an enlarged patio door overlooking the backyard, as well as potlights and an exposed brick wall. The powder room, mudroom and storage closets are found off the insulated garage. Upstairs, the primary suite includes a stunning, fully renovated ensuite bathroom with a walk-in glass shower, quartz countertop, and heated floors. Two additional good-sized bedrooms with ample closet space, and a main bathroom round out this level - with hardwood flooring underneath the carpets. The lower level offers a fully finished rec room space with great potential to update, as well as a separate laundry room and additional storage areas. Outside, enjoy a private, fully fenced backyard framed by mature cedar hedges - ideal for entertaining, gardening, or letting the kids play freely. Steps to Nanaimo Park, which offers a community centre, playground, basketball court, outdoor rink, and various community fairs. A true neighbourhood feel! With its timeless charm, modern upgrades, and premium location, this move-in-ready home offers the perfect blend of comfort and convenience. (id:61210)
Engel & Volkers Ottawa
814 Crossgate Street
Ottawa, Ontario
Discover refined living in this exceptional, thoughtfully designed home, ideally situated in the sought-after Crown of Stonebridge neighborhood. Perfectly positioned just steps away from the Stonebridge Golf Course. The inviting front porch sets the tone for the warmth and style that await inside. Step into a bright, welcoming foyer featuring ample closet space, a convenient powder room, and a beautifully organized mudroom with built-in bench seating, ideal for busy households. Direct access to the double car garage provides both convenience and functionality. The main floor is designed with both comfort and style in mind. The spacious living room is a perfect gathering place, complete with a cozy electric fireplace for relaxing evenings. Oversized patio doors flood the space with natural light and lead to the backyard, ideal for entertaining or gardening. The open-concept kitchen features sleek quartz countertops, stainless steel appliances, ample cabinetry, and a large island, this kitchen is tailored for both everyday living and hosting memorable gatherings. A separate den/home office on the main floor adds versatility, whether you're working from home or seeking a quiet reading retreat. Upstairs, you will find 4 generously sized bedrooms with 3 full bathrooms, and a conveniently located laundry room to simplify daily routines. The luxurious primary suite is a true personal retreat, complete with a walk-in closet and a 5pc ensuite with a glass shower and soaker tub. The unfinished basement is waiting for your fresh ideas and design. This home offers the perfect blend of style, space, and location, surrounded by parks, golf, excellent schools, and all the amenities that make Stonebridge one of the city's premier communities. (id:61210)
Century 21 Synergy Realty Inc
95 Ralph Erfle Way
Ottawa, Ontario
Welcome to 95 Ralph Erfle Way! This newly buitl beautifully 4-bedroom, 4-bathroom home is located in the highly sought-after community of Half Moon Bay. Offering approximately 3,300 sq. ft. of thoughtfully designed living space (as per builder's floor plan) and with $100k UPGRADES, this home combines modern elegance with functional family living.The main floor boasts soaring 9-foot ceilings and a spacious, open-concept layout perfect for entertaining. It features a private den/home office, a formal living room and dining area, as well as a bright and airy eating area that flows seamlessly from the kitchen. The gourmet kitchen is equipped with high-end stainless steel appliances, a stylish breakfast bar, abundant cabinetry, and direct access to the backyard through sliding patio doorsideal for indoor-outdoor living. Upstairs, the second level features four generously sized bedrooms, three full bathrooms, and a convenient laundry room. Two of the bedrooms enjoy private en-suite bathrooms, and each bedroom includes a walk-in closet for ample storage. The primary suite is a true retreat, showcasing double-door entry, a luxurious 5-piece ensuite with a soaking tub, glass-enclosed shower, double vanity, and a large walk-in closet. This home combines comfort, luxury, and practicality, making it ideal for families looking to settle in a vibrant and growing neighbourhood. Enjoy easy access to parks, schools, shopping, and all the amenities Half Moon Bay & Barrhaven has to offer. A Must See! (id:61210)
Royal LePage Performance Realty
843 Long Point Circle
Ottawa, Ontario
Welcome to this beautifully maintained 4-bedroom Tamarack Coventry, set on a generous lot in the vibrant Findlay Creek community close to parks, schools, and amenities. The main level is bright and inviting with hardwood flooring, fresh paint, and all new lighting. The spacious family room features a gas fireplace and large picture window, while the oversized eat-in kitchen offers granite counters, abundant pantry storage, and a breakfast bar overlooking the family room. Upstairs, you'll find a versatile loft, three secondary bedrooms, and a primary retreat complete with walk-in closet and a luxurious ensuite with soaker tub, glass shower, and double sinks. With no carpets throughout, this home offers both style and practicality. Step outside to the landscaped backyard featuring a screened gazebo and natural gas BBQ hookup perfect for summer evenings. A truly exceptional family home in a sought-after location. 24 hours irrevocable on all offers (id:61210)
Paul Rushforth Real Estate Inc.
254 Gracewood Crescent
Ottawa, Ontario
OPEN HOUSE SUNDAY SEPT 7TH 2-4PM. Welcome to your new family home, offering nearly 5,000 sq. ft. of finished living space designed for comfort and connection. Set on a premium sized lot, the property features beautiful landscaping with interlock patio, a cozy fire pit, and plenty of room for kids to play and family gatherings outdoors. Inside, you'll find a gourmet kitchen with a centre island, tons of cabinets and counter space. Ideal for entertaining. The open-concept family room provides a bright and inviting space to unwind, while a separate living room and dining room allow everyone to spread out. With six spacious bedrooms and six bathrooms, this home offers exceptional flexibility for large or growing families. Located on a quiet crescent, just steps away from Diamond Jubilee Park, tennis courts, splash pad, dog park, and a peaceful pond. This home offers the space, comfort, and community you've been looking for. (id:61210)
RE/MAX Hallmark Realty Group
31 Saddlesmith Circle
Ottawa, Ontario
Beautifully updated 3-bedroom townhome in the desirable Bridlewood community of Kanata! The main level offers hardwood and tile flooring, a spacious living room with vaulted ceiling, separate dining area, and a bright eat-in kitchen with quartz counters, breakfast bar, and recently updated SS appliances. Upstairs you'll find a generous primary suite with ensuite and walk-in closet, two additional bedrooms, and a full 3piece bath. The finished lower level features a cozy family room and plenty of storage. Enjoy outdoor living in the fenced backyard with oversized deck, perfect for relaxing or entertaining. Additional features include updated baths, central air, brick frontage with covered entrance, and parking for 2 cars. Located in a family-friendly neighborhood close to excellent schools, parks, trails, shopping, and public transit. (id:61210)
RE/MAX Hallmark Realty Group
6772 Rocque Street
Ottawa, Ontario
Welcome to an exceptional opportunity in one of Ottawa's fastest-growing suburban communities. This expansive lot, ideally located steps away from HWY 174, future LRT stations, and Place D'Orléans; is zoned I1E and offers tremendous potential for redevelopment. The property currently features a solid, well-maintained 2-bedroom bungalow, with main floor rented, and a vacant full basement with kitchen and bathroom set up as a second unit, ideal for rental income or living on-site during planning and development phases. The lot is deep, 3 side open, end of street, and flat, perfect for builders, investors, or savvy homeowners looking to capitalize on the area's booming demand. (id:61210)
Exp Realty
114 Lebrun Street
Ottawa, Ontario
Purpose Built FOURPLEX Investment All Brick Building with a 5.7% Cap Rate! Fully rented with all tenants paying their own Hydro. The building features a well-balanced unit mix: 3-Bedroom, 2-Bedroom, 1-Bedroom, and Bachelor! All Apartments have a Full Kitchen with 1 Full Bathroom. Shared Laundry space along with a large driveway that can fit up to 6+ Cars! A Detached Garage for extra storage along with a shared Backyard. Located quietly in Vanier across Richelieu Vanier Park with new Sidewalks and close to Corner Stores, Grocery Stores, Transit, Parks and minutes to Downtown. Owner pays Heat, Water/Sewer and Common Hydro. Renovated Unit 2 in 2024, LVP Front Stairs 2024, Natural Gas Furnace 2022, Front Door 2024, Multiple Windows 2024 & 2025, All Electric Hot Water Tanks Owned. 5 Hydro Meters, 1 Gas Meter. This is an income-producing property in a desirable and growing area. Contact us today for complete financials and details. Interior Photos are prior to tenants occupancy* (id:61210)
RE/MAX Hallmark Realty Group
114 Lebrun Street
Ottawa, Ontario
Purpose Built FOURPLEX Investment All Brick Building with a 5.7% Cap Rate! Fully rented with all tenants paying their own Hydro. The building features a well-balanced unit mix: 3-Bedroom, 2-Bedroom, 1-Bedroom, and Bachelor! All Apartments have a Full Kitchen with 1 Full Bathroom. Shared Laundry space along with a large driveway that can fit up to 6+ Cars! A Detached Garage for extra storage along with a shared Backyard. Located quietly in Vanier across Richelieu Vanier Park with new Sidewalks and close to Corner Stores, Grocery Stores, Transit, Parks and minutes to Downtown. Owner pays Heat, Water/Sewer and Common Hydro. Renovated Unit 2 in 2024, LVP Front Stairs 2024, Natural Gas Furnace 2022, Front Door 2024, Multiple Windows 2024 & 2025, All Electric Hot Water Tanks Owned. 5 Hydro Meters, 1 Gas Meter. This is an income-producing property in a desirable and growing area. Contact us today for complete financials and details. Interior Photos are prior to tenants occupancy* (id:61210)
RE/MAX Hallmark Realty Group
1225 Foxbar Avenue
Ottawa, Ontario
Delightfully set in the serene and well-established Ellwood neighbourhood, this 1 1/2 storey side-split offers the perfect blend of vintage charm and modern updates. With three bedrooms and two bathrooms, this thoughtfully maintained home is a peaceful escape just minutes from city conveniences.Step inside to find gleaming hardwood floors and abundant natural light that accentuates a cozy, sun-filled living area ideal for both relaxing and entertaining. Downstairs the stylish kitchen flows effortlessly from the dining area, featuring a refreshed layout perfect for casual breakfasts or hosting intimate dinners. Upstairs, youll find three comfortable, well-sized bedrooms, offering flexibility for families, guests, or a dedicated home office.Step outside to your own private oasis: a fully fenced backyard framed by mature trees, perfect for summer barbecues, gardening, or playtime with pets and kids. The generous lot offers plenty of outdoor space for gatherings and quiet moments alike.Located just minutes from transit, parks, and everyday amenities, 1225 Foxbar Avenue is an ideal choice for those seeking comfort, character, and convenience all in one inviting home. (id:61210)
RE/MAX Hallmark Realty Group
1808 - 1285 Cahill Drive
Ottawa, Ontario
Unbeatable Views! Welcome to this bright and spacious 18th floor END UNIT condo offering TWO bedrooms, TWO Bathrooms, and incredible north-facing views of downtown Ottawa. The open-concept living and dining areas are filled with natural light, creating the perfect space to relax or entertain, while the large windows showcase stunning skyline views that transform beautifully from day to night. A private & tiled balcony can accommodate a table & chairs to enjoy the sunsets. The neutral decor in the kitchen provides plenty of storage and GRANITE counter space with room for an extra table or prep space. In-suite LAUNDRY is conveniently located. The primary bedroom is generously sized with great closet space, while the second bedroom makes an excellent guest room or home office. A 3 piece bathroom plus a convenient half bath in the ensuite has plenty of space with a built in make-up table & extra closet. Strathcona Towers is a well managed building with amenities including a pool, guest suites, hobby/games room, workshop, sauna and secure entry. No pets allowed. The location couldn't be better, steps to shopping, restaurants, transit, and minutes to the airport and downtown. Move-in ready and full of potential, this condo is perfect for first-time buyers, downsizers, or investors. (id:61210)
Royal LePage Team Realty
463 Dawson Avenue
Ottawa, Ontario
Welcome to 463 Dawson, an exquisite custom-built semi-detached home located in the highly sought-after Westboro neighborhood of Ottawa. Constructed in 2017 and recently repainted in 2025, this luxurious residence features meticulous craftsmanship and high-end finishes throughout. The spacious primary suite offers a tranquil retreat with a large walk-in closet and a stunning 5-piece en-suite, complete with custom fixtures. Two additional bedrooms, each with walk-in closets, share access to an elegantly designed bathroom, providing ample space for family or guests. The open-concept main level boasts soaring 9- and 10-foot ceilings, hardwood floors, and an inviting atmosphere, making it ideal for entertaining and everyday living. The gourmet kitchen is a chefs dream, with quartz countertops, an oversized island perfect for gatherings, stainless steel appliances, a gas range, and custom cabinets with convenient pull-out drawers in the pantry. The cozy living area features a stylish gas fireplace, adding warmth and ambiance. Upstairs, a dedicated laundry room with custom cabinetry and LG washer and dryer enhances practicality. The finished basement is bright and spacious, with large windows, ample storage, and a private bathroom, ideal for family rooms or guest spaces. Step outside to a private, fully fenced backyard with a covered porch, deck, and turf, ideal for outdoor entertaining and relaxation. Located just steps from Westboro's vibrant shops, restaurants, grocery stores, easy access to the LRT and highways, and within Ottawa's top school zones, this luxurious home offers the perfect combination of lifestyle, convenience, and comfort. (id:61210)
Avenue North Realty Inc.
840 Cork Street
Ottawa, Ontario
Welcome to this stunning, fully renovated Campeau bungalow on a quiet tree-lined street in Elmvale Acres. This red-brick home is situated on a corner lot with mature trees, a detached garage and private deck. The main floor features three bedrooms, a three-piece bathroom, a bright living room with a gas fireplace, and an updated kitchen which opens to the dining room. The fully finished basement features an in-law suite, complete with a kitchen, four-piece bathroom and bedroom, perfect for multi-generational living or income potential. Recent upgrades include new windows and doors (2023), R60 attic insulation (2023) and a new high-efficiency furnace (2024). This home is a great opportunity to plant roots in a quiet, family-friendly neighbourhood that offers easy access to CHEO and the Ottawa Hospital, top-rated schools, parks, and shopping at Trainyards and Elmvale Shopping Centre. It goes without saying that homes with this quality and character are rare. (id:61210)
Royal LePage Integrity Realty
5074 County Road 29 Road
Mississippi Mills, Ontario
Welcome to the property of your dreams: an ideal hobby or working horse farm depending on the future you are seeking. A beautiful sugar maple lined drive takes you well away from the hubbub of the highway to a lovely home that offers bright rooms with views of the farm from all directions through floor to ceiling picture windows. A large wood deck and a fenced in yard allows the family pets to play in safety.A landscaped path with a mature variety of shrubs and perennials leads from the house to a terraced patio that includes a poolside timber-framed and screened 3 season pavilion defined by unique architectural elements, including an impressive stone fireplace and housing a stainless steel kitchen and private change room. A hot tub and a separate covered wood-fired pizza oven completesthis custom entertainment venue. The saltwater pool overlooks a natural spring fed pondand the entire venue is surrounded by a custom wrought iron fence.Across the drive you enter the world of horses where a lovingly restored vintage barn houses luxury horse stalls and pens for other farm animals, custom lockers for tack, a feed prep area, 2 tack rooms & large run in shelters opening on a sand paddock. The barn and paddocks are serviced by two designated drilled wells and the barn has ample storage for hay. There are several paddocks fenced by patten cedar fencing (many electrified) each having its own equine shelter or small barn, including a medical paddock allowing for quarantine of new arrivals or recovering horses. An exceptional sand ring and an outdoor arena are designed for working and training horses. This could easily be a horse school for those who desire. Adjacent to the barn is a charming and functional insulated chicken coop with electricity, large vegetable garden and a goat enclosure. 85 acres of productive hayfields, pastures and trails completes the picture of this unique and ideal property. All within minutes of amenities in the charming town of Almonte. (id:61210)
Innovation Realty Ltd.
511 Earnscliffe Grove
Ottawa, Ontario
Built by Ubrandale, this Luxury End-Unit townhome is a real showstopper on a quiet street - Turnkey! Interlock front walkway with additional parking leading up to the home. At the front entrance, you are lead into a large foyer with soaring high ceilings and oversized tile nearing the powder room and a mud room which offers direct garage access. Main level hardwood flooring opens into a massive centre island with a 4-stool breakfast bar and an open concept kitchen; beautifully flooded by natural sunlight. The kitchen has overhead potlighting, stainless steel appliances and a large walk-in pantry. Sliding door to rear patio and a living room view of the inviting and relaxing yard pace. Custom interior light fixture in the 18-foot high ceiling living space having a natural-gas fireplace + an overhead LOFT. Upstairs you have a functional layout, spacious rooms including a primary bedroom with a walk-in closet, exceptional 4-piece ensuite bathroom. Enjoy the additional loft space perfect for a home office, homework area or additional family space. Finishing off the second level is the main 4 piece bathroom. The basement has an egress window in the rec room area + an additional bathroom rough in. Workshop and storage space reflect the endless possibilities to add your personal touch. A lovely neighbourhood nearing: Top Schools, Walking distance to Park-n-Ride, Parks, Trails, Rideau River, Close to LRT and accessibility to the airport and downtown. (id:61210)
RE/MAX Affiliates Realty Ltd.
264 Atima Circle
Ottawa, Ontario
Spacious Oak End model by Mattamy Homes located in the sought-after Half Moon Bay community of Barrhaven offering 3 bedrooms, 3 bathrooms, a fully finished basement and a fully fenced backyard. The home welcomes you with a tiled foyer complete with coat closet and convenient 2-piece bathroom. The main level features hardwood flooring throughout, a formal dining room perfect for entertaining, a bright and inviting living room with gas fireplace, and an upgraded kitchen boasting quartz counters, ceramic backsplash, stainless steel appliances, pantry, ample cabinetry and a patio door that leads directly to the backyard, ideal for barbecues and outdoor gatherings. The upper level offers a generous primary bedroom with two closets including a walk-in and a luxurious ensuite with freestanding tub, vanity, toilet and separate shower. Two additional bedrooms both with excellent closet space, a full main bathroom with tub and shower combination, and a practical laundry room with shelving and linen closet complete this level. The fully finished basement provides an expansive rec room perfect for family movie nights, playroom or home gym, with plenty of additional storage space and a rough-in for a future fourth bathroom. This move-in ready home combines modern upgrades, functional design and a great location close to schools, parks, shopping and transit, making it an excellent choice for families. (id:61210)
RE/MAX Absolute Realty Inc.
304-1035 Bank Street
Ottawa, Ontario
Welcome to your bright, open and modern 1 Bedroom + 1 Bathroom condo at The Rideau in the heart of Glebe / Lansdowne. Nine ft. floor to ceiling windows light up the open concept living room and kitchen which is fully equipped with granite counters and ample storage. The new washer and dryer provides in-unit laundry. Hardwood floors, extended countertop makes the condo a space for easy entertainment. Step onto the large oversized (approx. 200 sq. ft.) private balcony with gas BBQ and water hookups. Living on the 3rd floor gives you easy access to the 3rd floor Canal Terrace which can cater to family / friend get togethers; both an indoor and outdoor space with numerous gas BBQs, patio lounge seating, dining tables, and gas fireplace overlooking the Rideau Canal. The 3rd floor condo also provides easy access to your 2nd floor storage locker and fitness gym. The Rideau provides: 12-hour concierge service, a fitness center and a guest suite for visitors. Entertain in style with the three party rooms (Stadium Sports Box, Dining Room & Kitchen, Lounge) all overlooking TD Place stadium watch the Ottawa Red Blacks and Atlético Ottawa or walk over to watch the Ottawa 67s, and Ottawa Charge hockey! Enjoy all the notable restaurants, farmers markets, festivals, shops, walking the Rideau Canal, VIP Cineplex etc. Explore all the walkways and bike paths all at your doorstep. Parking is available for purchase separately. (id:61210)
Grape Vine Realty Inc.
66 Malvern Drive
Ottawa, Ontario
A Bright and Charming Family Home in the desirable Old Barrhaven Nestled, 66 Malvern Drive is a beautifully maintained semi-detached home offering a perfect blend of comfort, convenience, and community. A rare offering in this sought after neighborhood, this home promises you the ultimate move-in-ready experience.Turnkey with Major Updates: This home has been thoughtfully upgraded with key renovations and big-ticket updates already completed, giving buyers peace of mind and a true move-in-ready lifestyle. Family-Friendly Design: Spacious bedrooms and well-appointed common areas offer privacy and flexibility for growing families and home office setups alike. Amazing Location: Situated away from heavy traffic, safe and serene for outdoor play, walks, and neighborhood connections. Prime Community Access: Located within the flexible school zones including St. Patrick Elementary, Barrhaven Public, Cedarview Middle, and John McCrae Secondary, this home offers long-term school continuity and abundant recreational opportunities. Excellent Resale Appeal: With its timeless layout and unbeatable location, this property is sure to attract interest from well-qualified buyers seeking access to amenities, greenspace, and ease of family life. See attachment for full list of updates. This one will not last long! (id:61210)
Exp Realty
116 Popplewell Crescent
Ottawa, Ontario
**Professional pictures to follow** - A rare find in Barrhaven - Discover the perfect harmony of space, style, and sophistication in this striking Richcraft end unit townhome. This 4 bed / 3.5 bath home combines modern comfort with an unbeatable location just steps from Costco, top-rated schools, shops, restaurants, parks, boutiques and with Highway 416 a short distance away. From the moment you enter the grand, high-ceiling foyer, you'll be captivated. The main floor flows effortlessly, featuring high ceilings, rich hardwood floors, a formal dining room, a dedicated office/den, and a bright living area. The breakfast nook and stylish granite kitchen create the perfect backdrop for everyday living and weekend entertaining. Upstairs, elegant metal railings lead to four spacious bedrooms. The primary suite is a private retreat with ensuite, while the convenient laundry room and full bath add function to style. The fully finished basement is designed for versatility host movie nights by the gas fireplace, create a home gym, or welcome guests with the added full bath. Step outside to a fully fenced backyard ideal for family gatherings & summer BBQs. Recent upgrades bring a fresh, modern feel with new carpets and freshly painted interior. This residence is more than a home its a lifestyle. Move-in ready and beautifully appointed, its a rare opportunity to own a stylish, spacious retreat in one of Barrhaven's most sought-after communities. Immediate occupancy available. (id:61210)
Royal LePage Team Realty

